本文由LANDAU朗道国际设计授权mooool发表,欢迎转发,禁止以mooool编辑版本转载。
Thanks LANDAU for authorizing the publication of the project on mooool, Text description provided by LANDAU.
朗道国际:融创·领馆壹号院位于百年历史的徐汇区,本项目致力于打造大尺度、低密度的高品质城市院墅。是上海融创继滨江、陆家嘴后打造的第三座壹号院。
LANDAU: Located in the century-old Xuhui District, the SUNAC – LEGEND ONE is dedicated to creating high-quality urban villas of large scale and low density. It is the third LEGEND ONE built by Shanghai SUNAC after Binjiang and Lujiazui.
项目空间分为:礼—引导转角展示,礼遇入口展区。镜—感化水光交错,体会气韵东方。享—实景品质呈现,尊享产品品质。尊—尊享顾客至上,品质企业服务。
The project space is divided into: Manner — Guide to the corner display and welcome to the entrance exhibition area. Mirror — Feel the interlaced water and light; experience the beauty of the east. Enjoy — express real scene quality, enjoy product quality. Honorable — Nobly accept the principle of “customer first” and quality enterprise service.

城市界面 City Interface
由于场地绿化空间局促,界面绿化宽度不一,设计原则调整为:满足别墅的私密性,满足城市形象,统一市政形态、模数、界面。借平延之势抑制空间感受,宛如一律屏障隔绝喧嚣嘈杂,藏心于境,藏情于景。
Due to the limited space of site greening and different greening widths of the interface, the design principle is adjusted as follows: Meet the privacy of villa; meet the city image, unified municipal form, module, and interface. By flattening the potential to suppress spatial feelings, as all barriers isolated from the noisy, to hide the heart in the environment, hidden feelings in the scene.

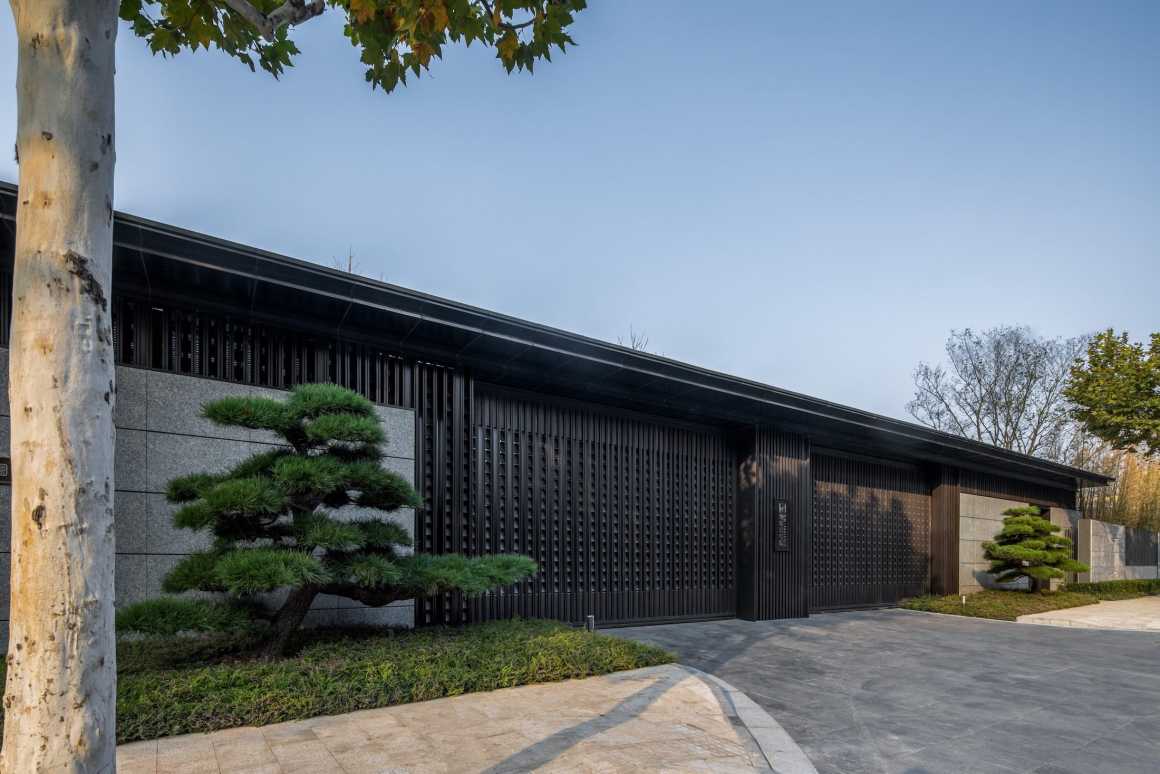
©Holi河狸景观摄影
入口庭院 Entrance of Courtyard
“入则静谧,出则繁华”的分界点,从主入口大门进入庭院内,东方情结、四季景观尽收眼底。设计满足规划需求,四米消防车道,落客雨棚满足辆车并行停车,四米车行道,3.5米绿化退界,场地存在竖向变化,形成一个礼宾及审美的空间转换,使得高端社区更静谧宜居。
It is the demarcation point of “Enter for quiet, go out for prosperity”. You can enter courtyard from main entrance gate, and oriental complex, landscape of four seasons can be built as a panoramic view. The design meets the planning requirements: four-meter fire lane and the rain-shed meet the requirements of parallel parking of vehicles, there are four-meter roadway and the 3.5-meter greening boundary retreat to make the site to have vertical changes, forming a space conversion of concierge and aesthetics. As a result, the high-end communities can be more quiet and livable.
▼入口庭院开阔水景 The open water at courtyard
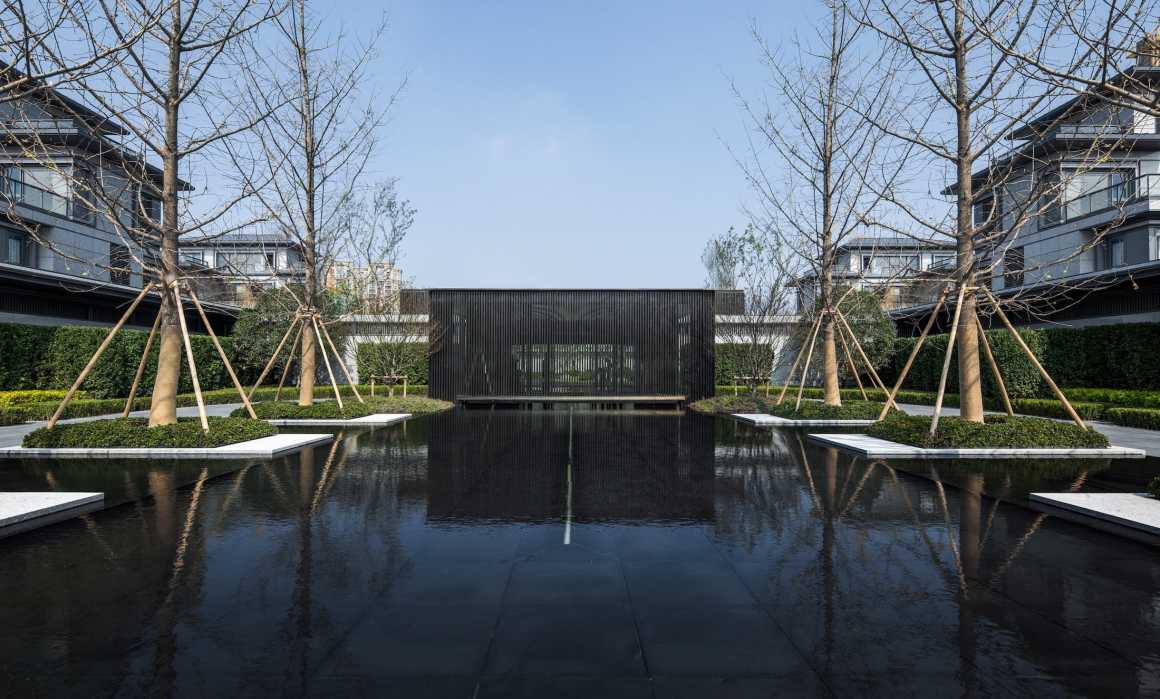

▼夜晚灯光效果 The night view of waterscape


▼水景细部 The details of waterscape
©Holi河狸景观摄影
景观中庭 Landscape atrium
因为空间有限,所以首要之务是如何最大限度地体会自然。让生活融合在自然中的才是住宅的本质。利用水最大化拓展视觉张力,全院种植13棵乌桕婀娜多姿,水、树、影相映成趣,形成一个背景、前景、倒影的秩序空间。
Because the space is limited, so the primary task is how to maximize the experience of nature. It is the essence of residence to integrate life into nature. Using water to maximize visual tension, we planted 13 tallow trees in our yard with gracefully slender figure. Water, trees and shadows contrast finely with each other and form an orderly space of background, foreground and reflection.

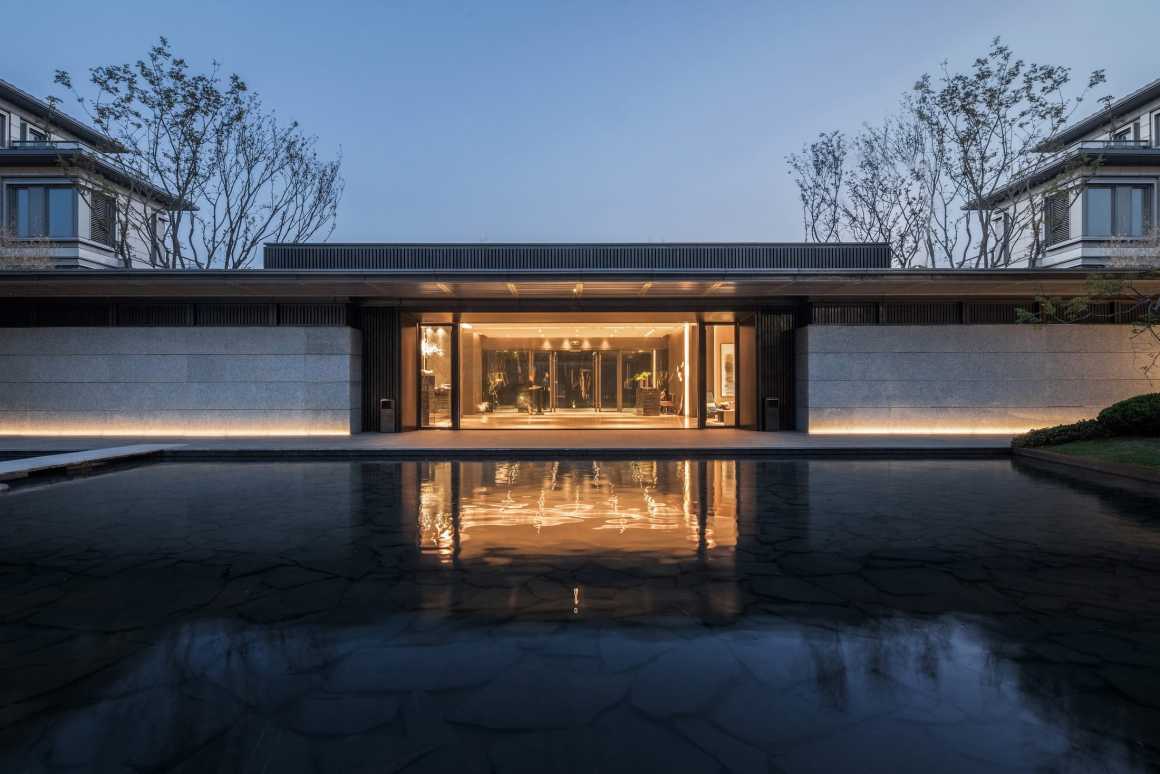
▼形成的框景 The enframed scenery
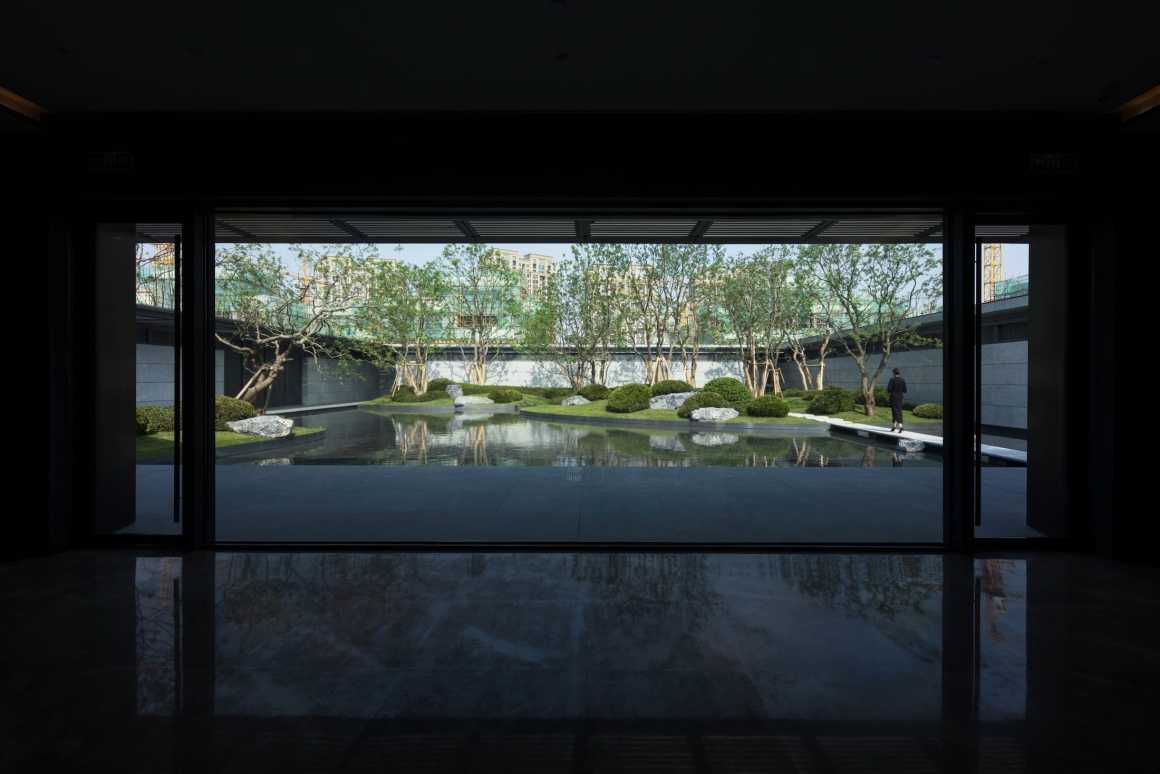
置石原则:整体画面构图以峰石为主,林下布大块卧石,近人尺度以精致叠石为主。置石特点:在任何一个角度都看不全所有石块,形成悬石景观。
Stone arrangement principles: The overall composition of the picture is dominated by peak stone; put large lying stone under the trees; those have similar size to human are dominated by exquisite stacking stone. Stone arrangement characteristics: In any angle, you cannot see all the stones. It formed a suspended-stone landscape.
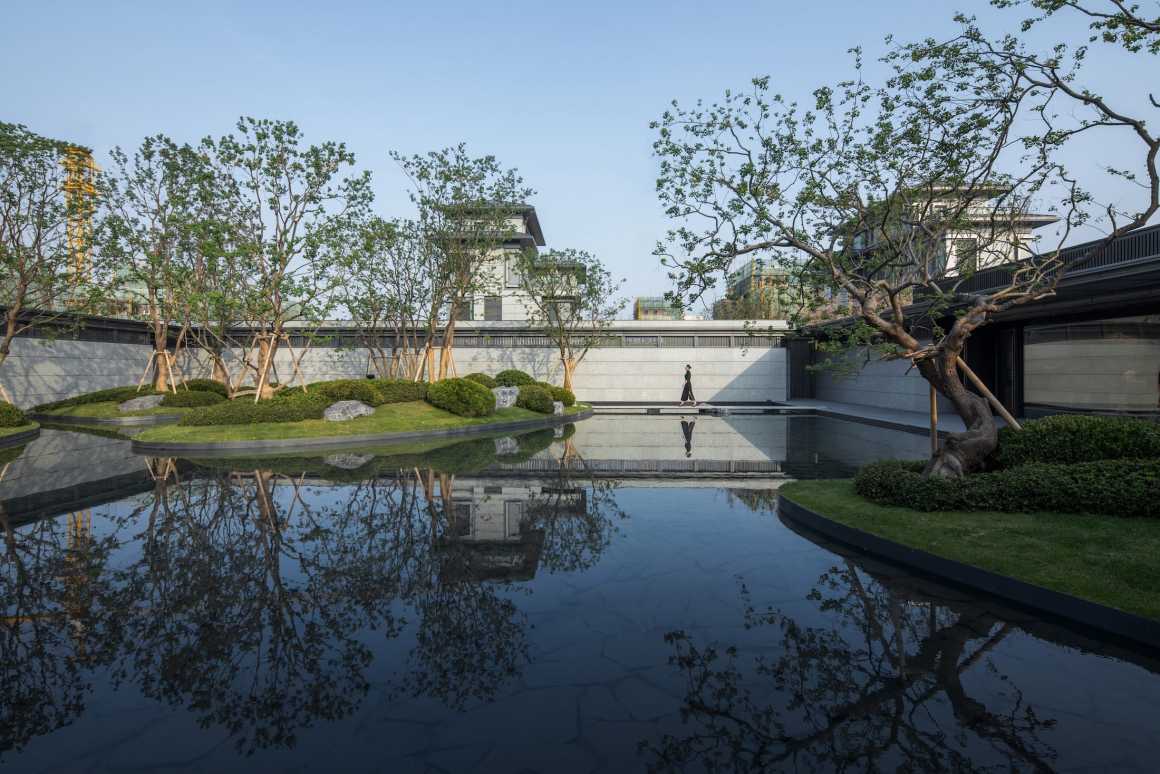
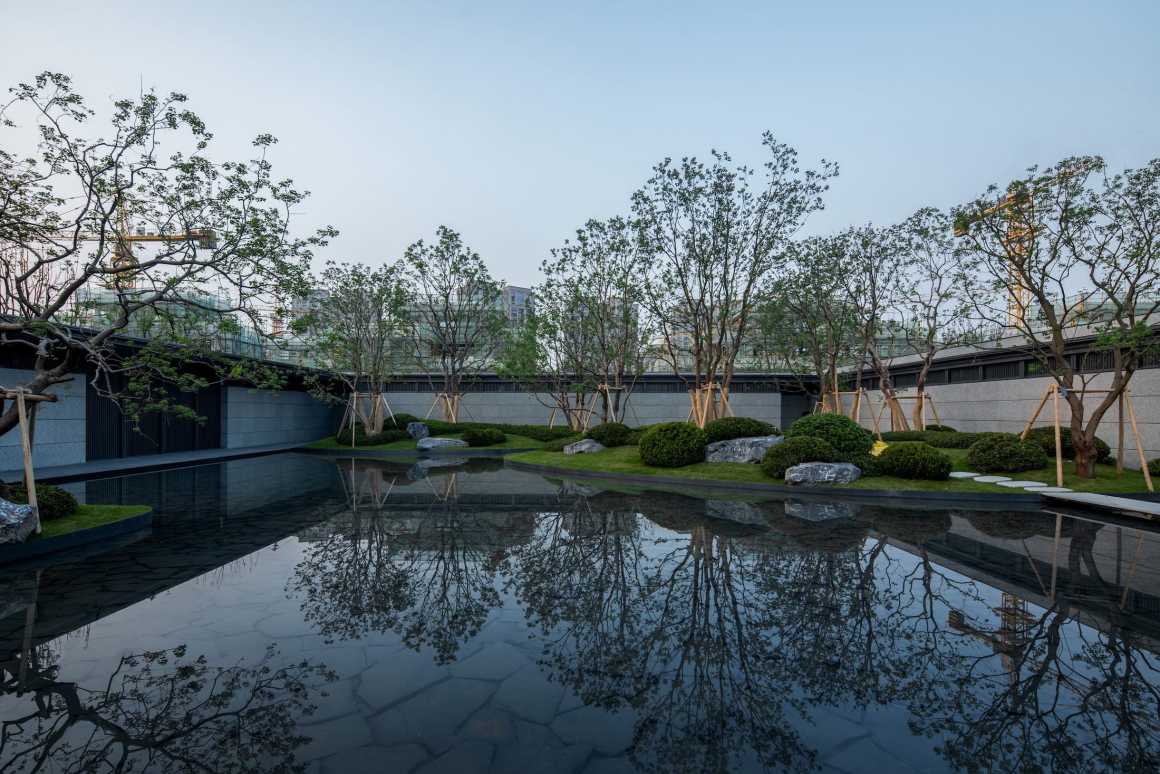

▼石板小路 The stone path

©Holi河狸景观摄影
廊以光影作为空间的边界,补充院落温度,提升视觉体验。
The corridor takes light and shadow as the boundary of the space to supplement the temperature of the courtyard and improve the visual experience.
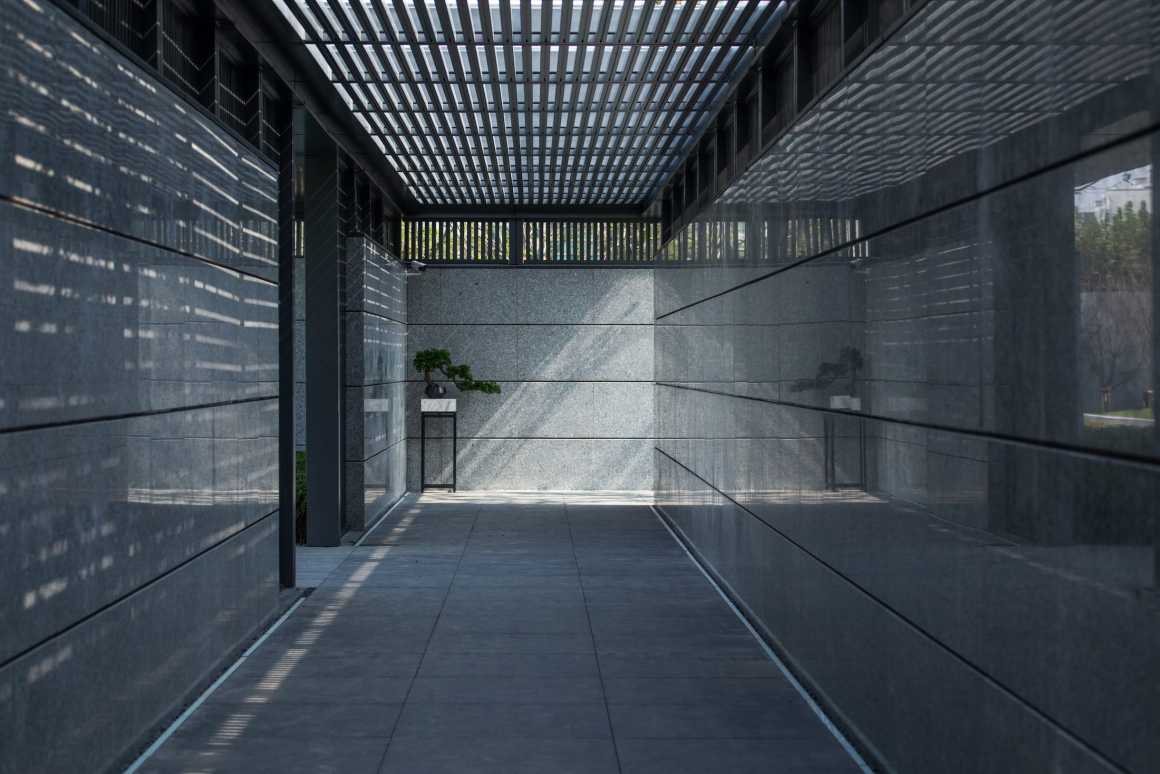
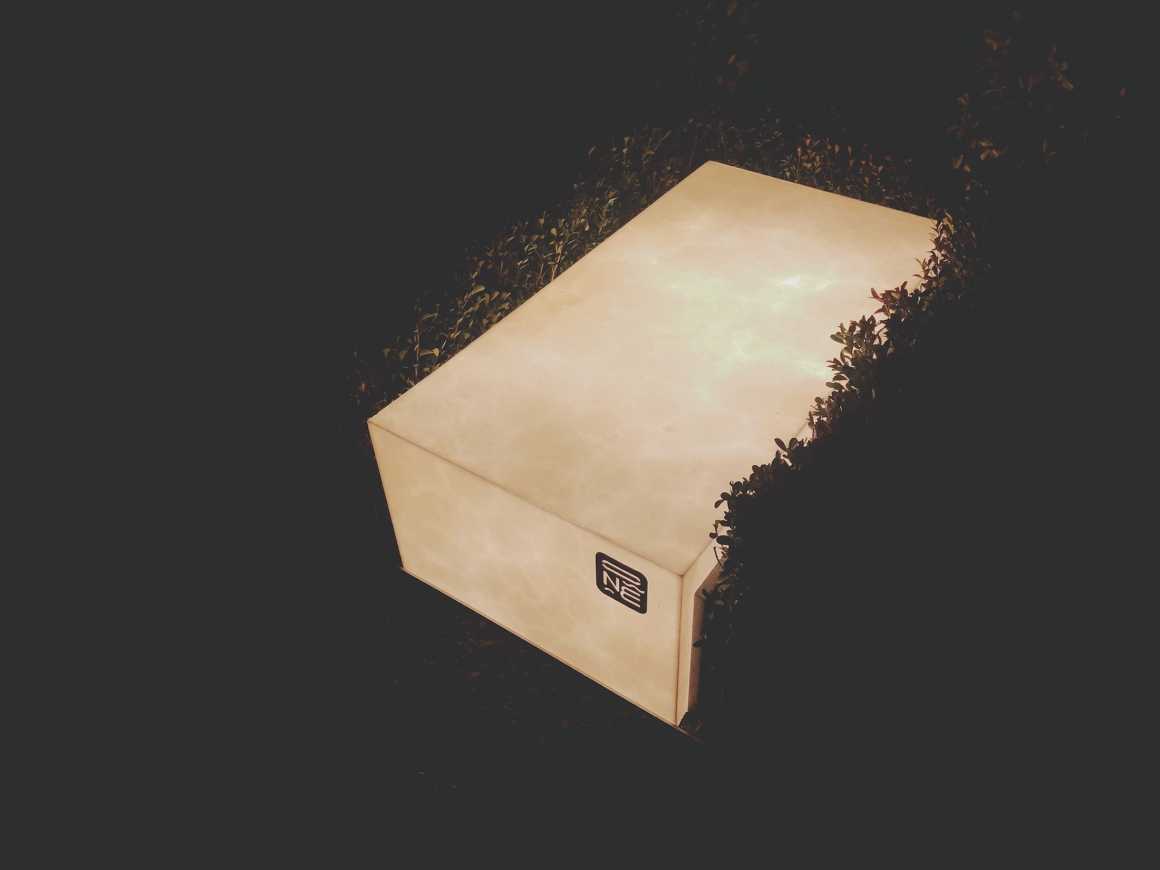
样板院 Sample courtyard
丰富的空间层次,尽享宅间绿化,营造舒适自然空间。每个人心中都有一座院子承载着时光的悲欢,无论外面的世界多喧嚣,总让惦念,一方院子,静锁清秋。
Rich space level here for you to enjoy the greening between the houses and create a comfortable natural space. Everyone has a yard carrying the joys and sorrows of time. No matter how noisy the outside world, we always have a missing place — One side yard, quietly carries the vicissitudes of life.
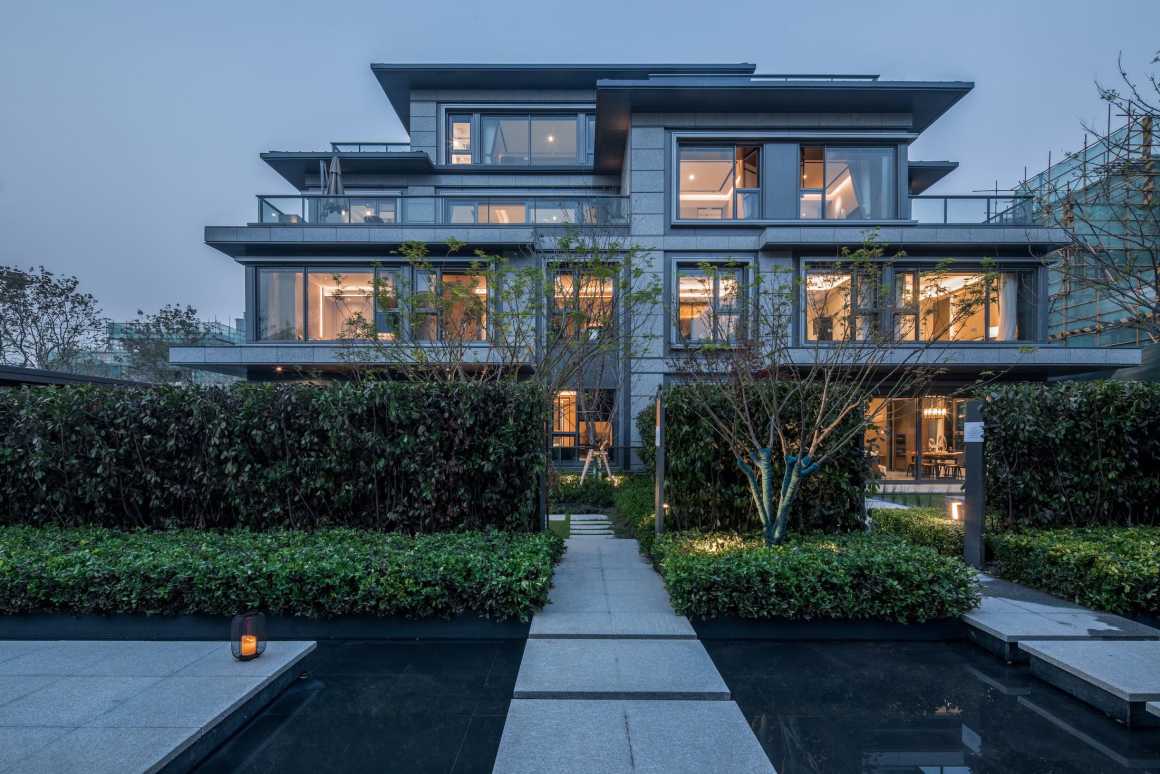

▼尊享式院落 Quality courtyard
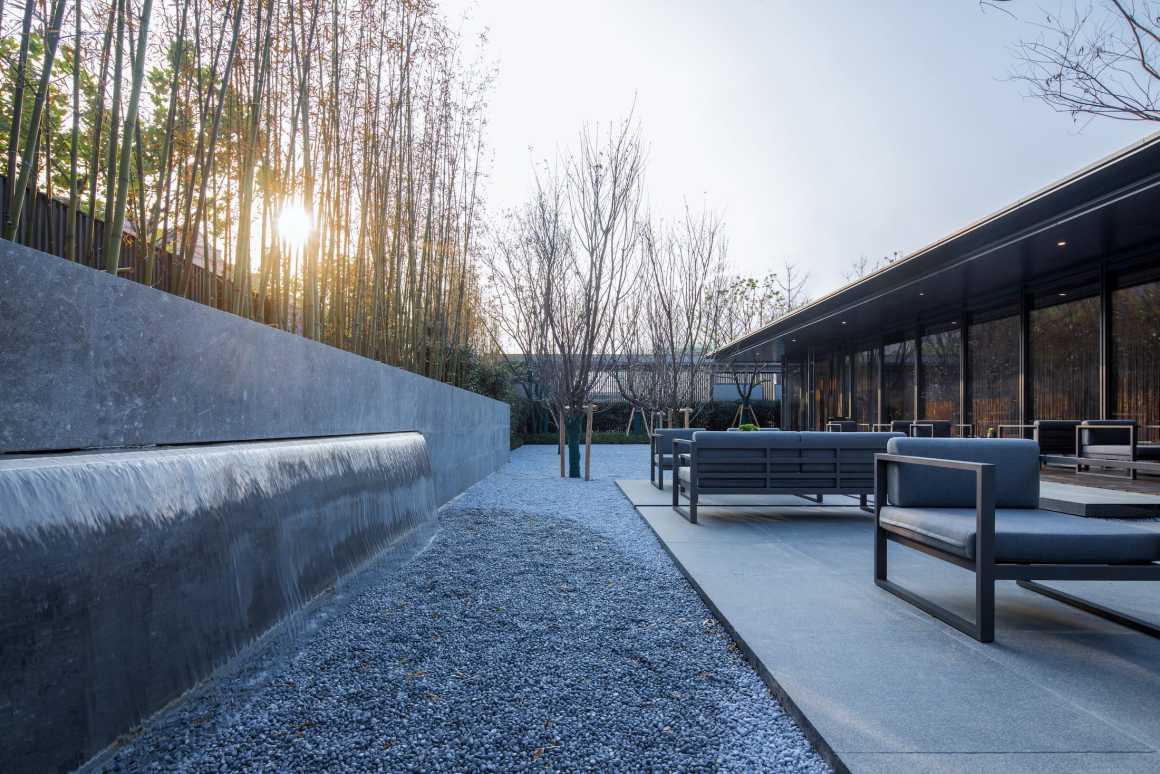
▼室外洽谈空间 The communication space
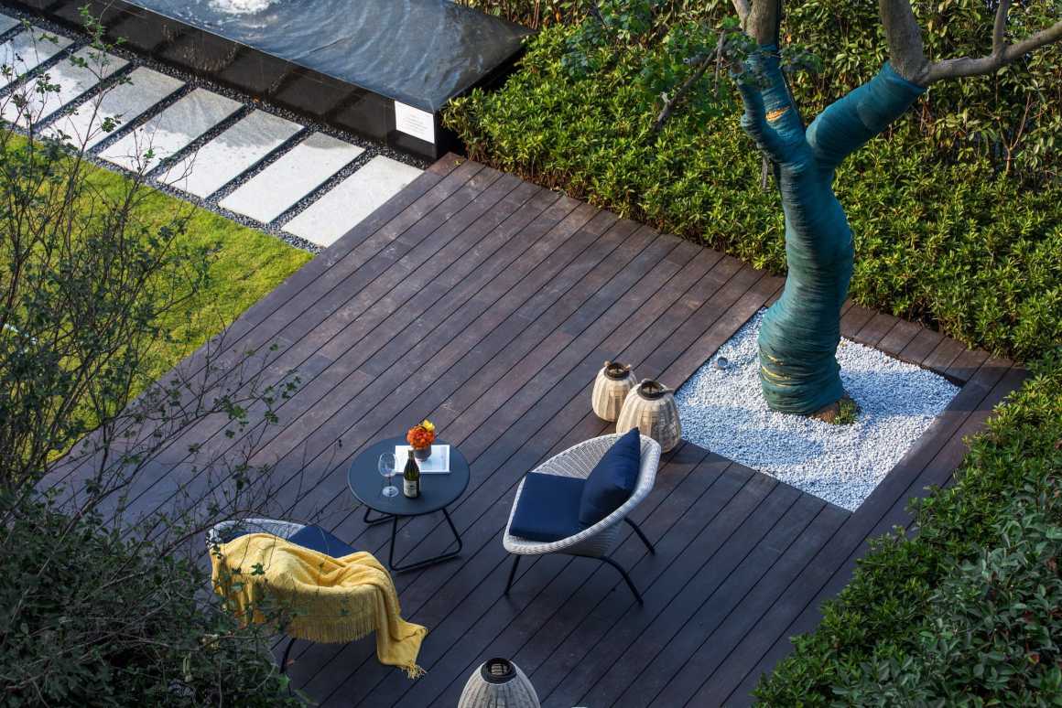
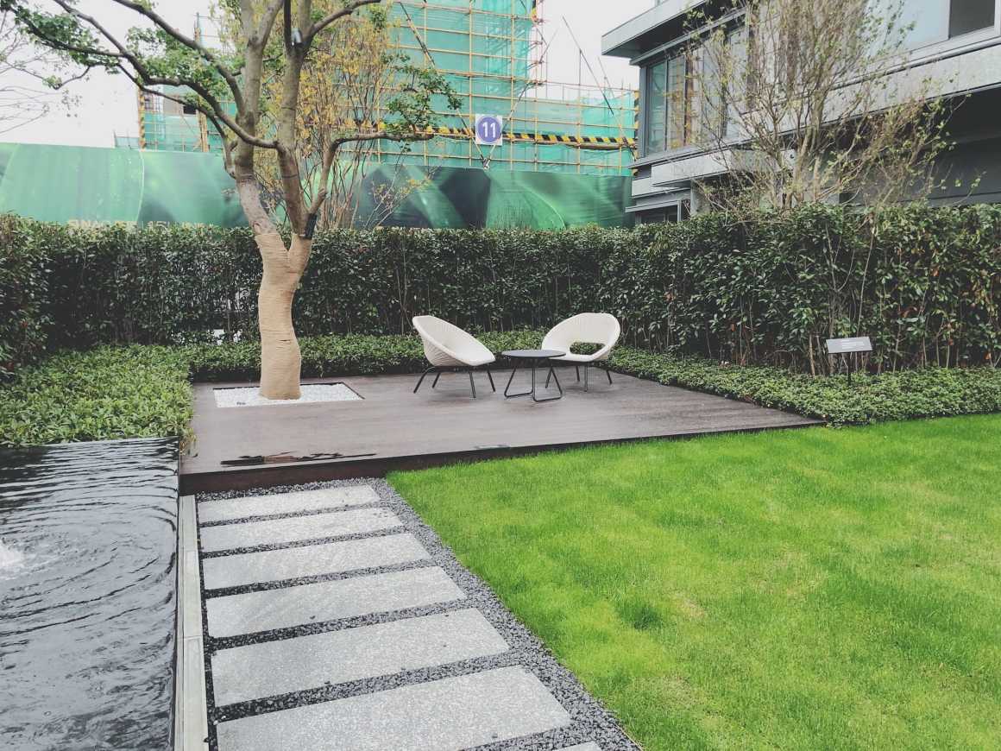
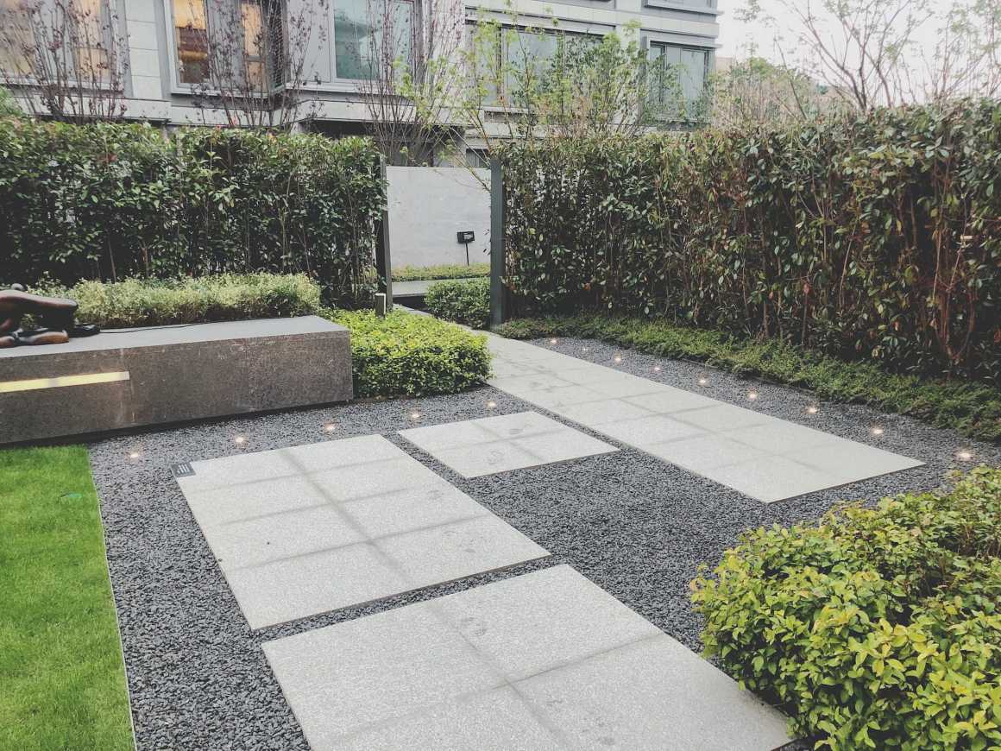
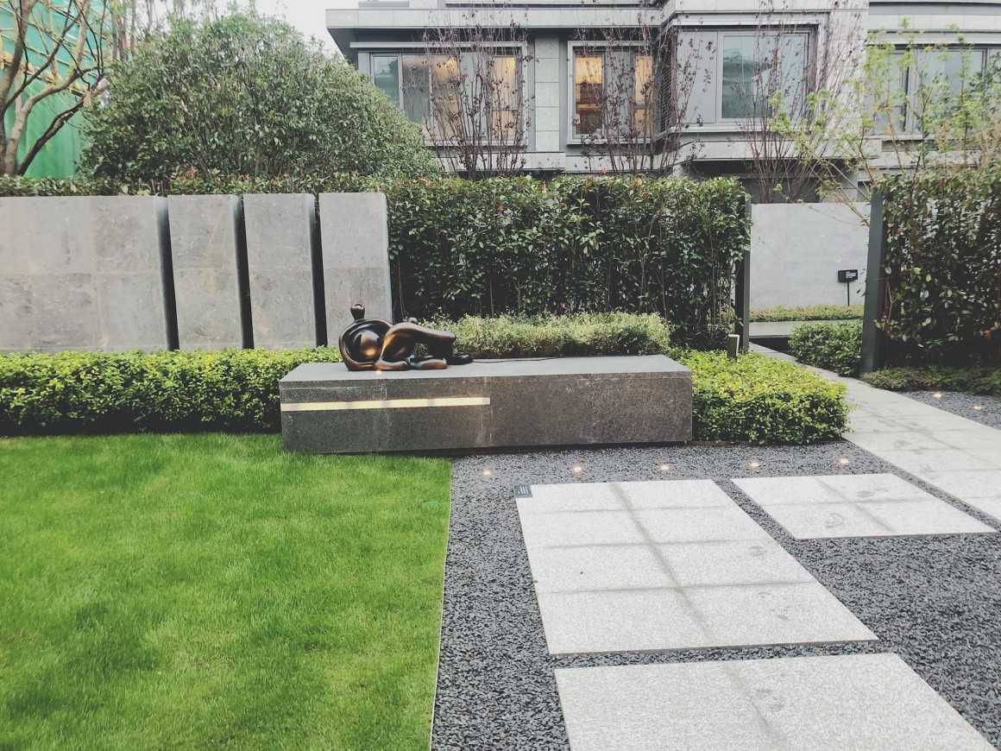
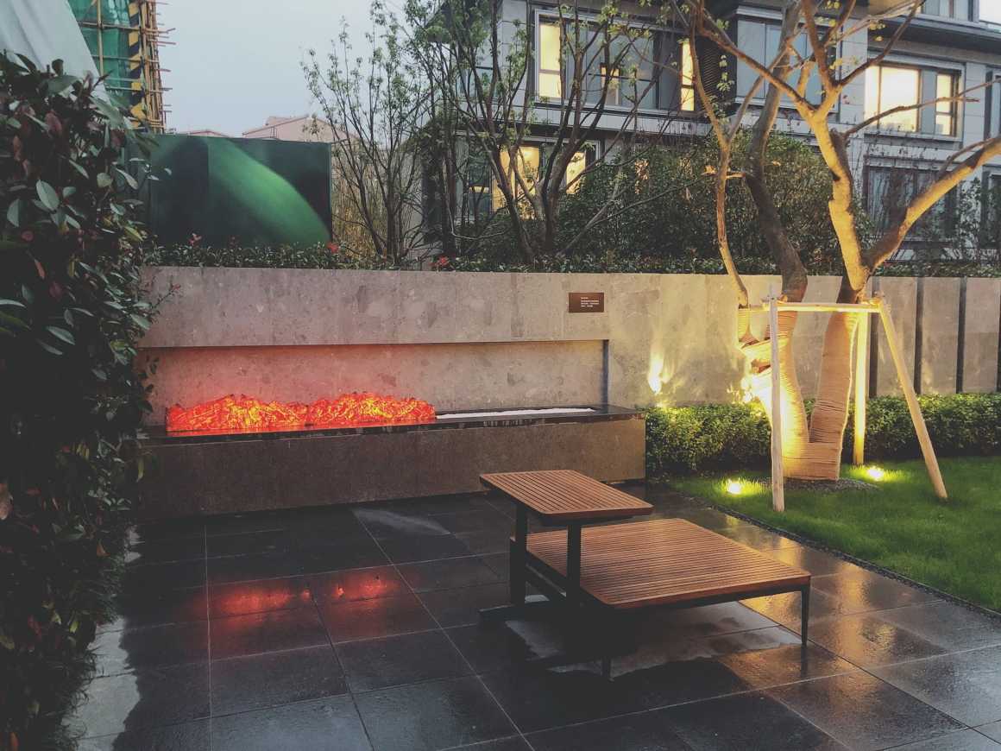
后记 Postscript
领馆壹号院,让梦想的生活回归现实,让记忆中的最美院子生活重现——仲夏夜,微风拂过,小桥流水,林深茂密。
LEGEND ONE, let the dream of life back to reality, let the memory of the most beautiful yard to be a real life – in midsummer night, the breeze is blowing, a small bridge over the flowing stream, with deep woods and thick trees.
项目名称:上海融创领馆壹号院
开发商:融创集团
项目地址: 上海市徐汇区龙吟路88号
景观设计:LANDAU朗道国际设计
摄影:Holi河狸景观摄影
Project name: Legend One
Client: Sunac China
Location: No. 88, Longyin Road, Xuhui District, Shanghai, China
Landscape design: LANDAU
Photography: Holi landscape photography
更多 Read more about:LANDAU朗道国际



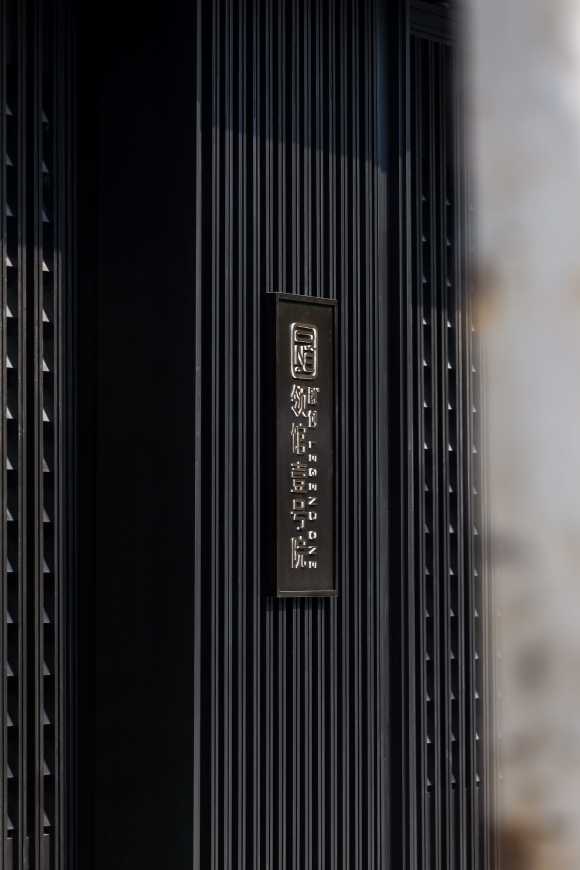
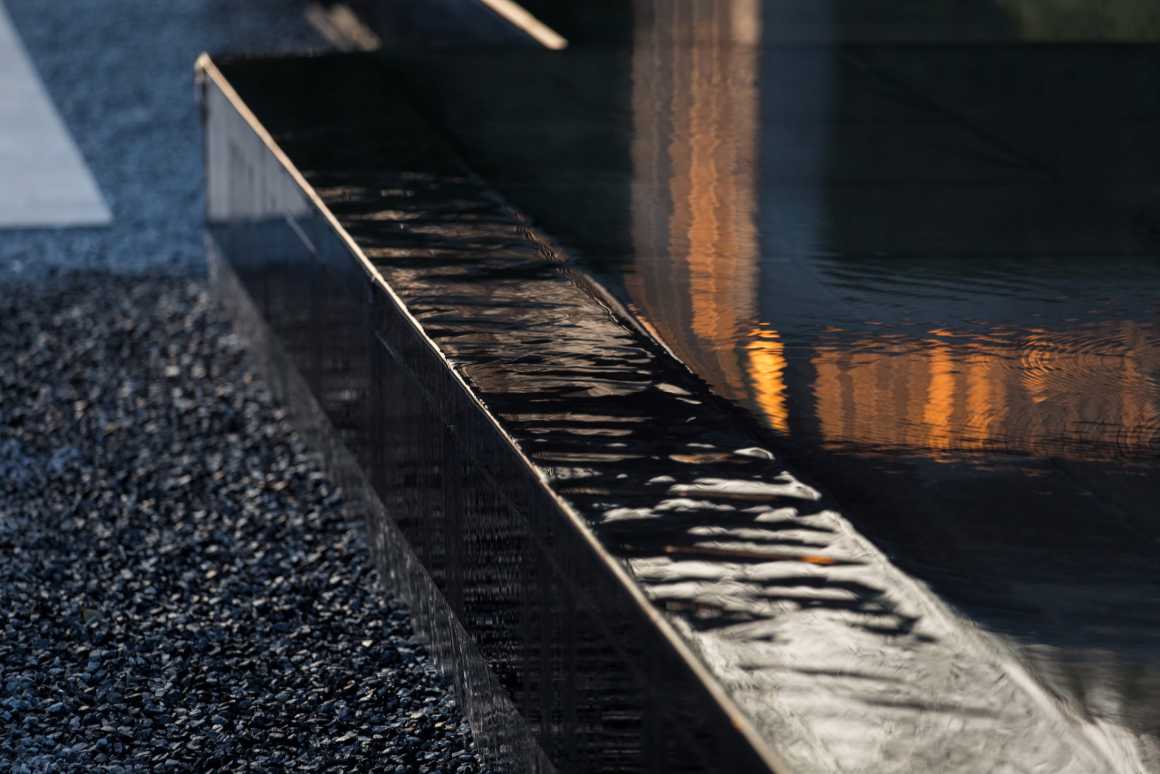
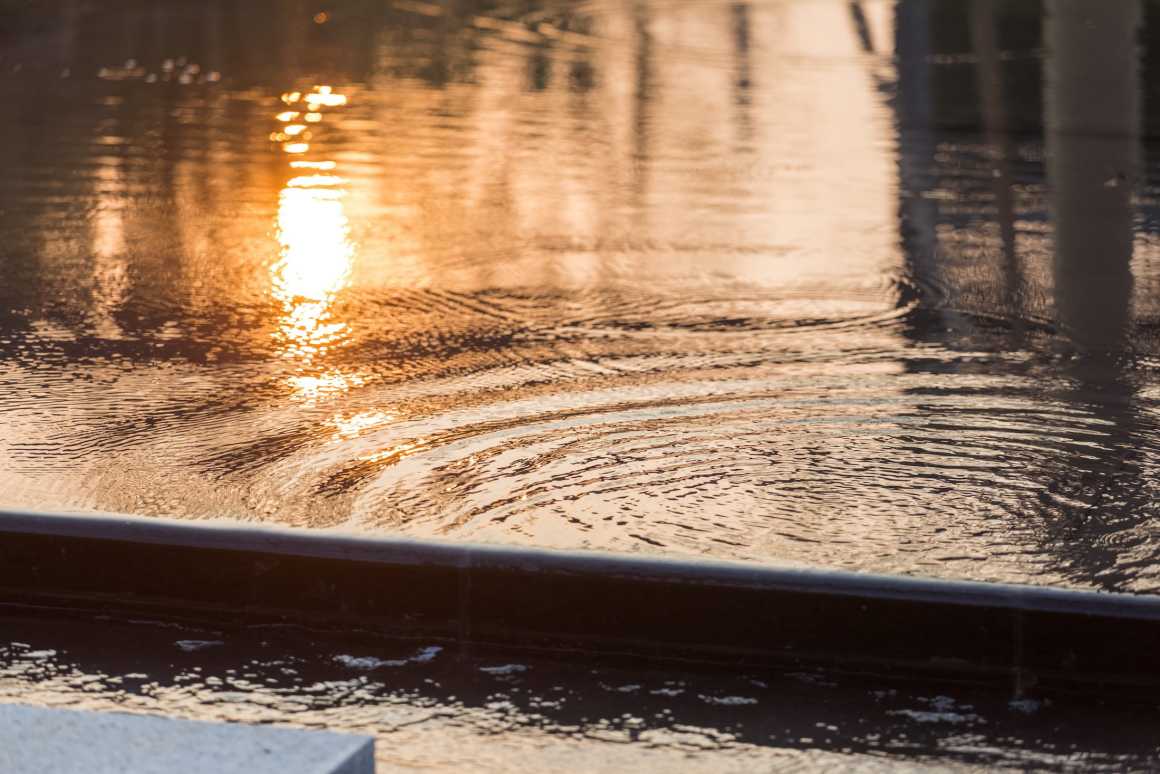
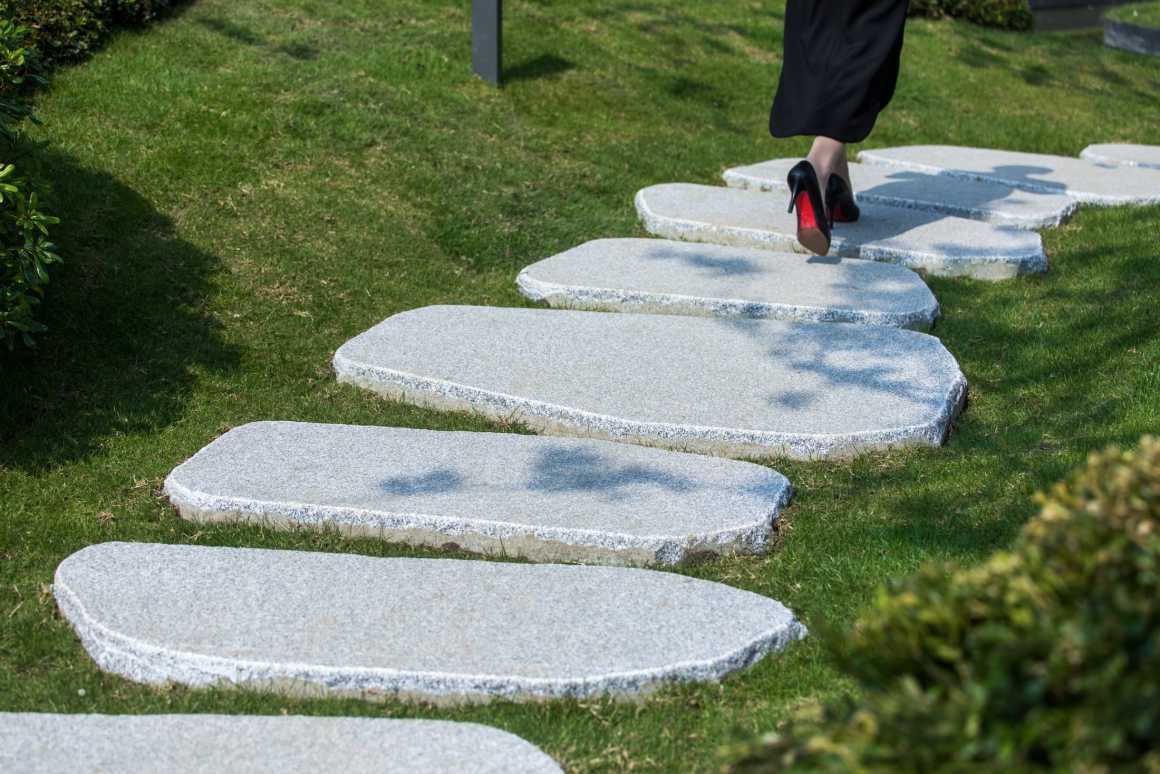



0 Comments