Thanks McGregor Coxall for authorizing the publication of the project on mooool, Text description provided by McGregor Coxall.
McGregor Coxall:蜥木公园的前身建成于2000年悉尼奥运会之前,西悉尼公园信托机构委托McGregor Coxall对其重新进行设计并对公园设施进行拓展。委托包含公园的总体规划制定以及规划的细节设置和说明。具体被改造和拓展的区块包括卫生间、烧烤同野餐设施、儿童游戏区,活动空间、桥以及一处全新大型停车场。场地的再设计以永续发展策略为依托,与所处的乡野自然环境展开了细腻的对话。太阳能电池板为场地供电,引水冲厕,所有洗盥污水均被重复用于灌溉,可回收材料也被最大限度地应用于项目中。游戏区的改建再次彰显了永续发展的理念,通过儿童游戏水泵引入循环水,设立水道系统打造独特且寓教于乐的体验。
McGregor Coxall:The original Pimelea parklands was constructed prior to the 2000 Sydney Olympics. The Western Sydney Parklands Trust engaged McGregor Coxall to revitalise and extend the parks facilities by first undertaking a master plan and then designing and documenting a portion of the master plan. This included an upgrade and extension to the existing toilet block, BBQ and picnic facilities, along with an extensive redevelopment of the children’s play area. The works also developed a design for a new toilet block and shade elements. A sensitive response to the rural nature of the site, underpinned by a strong sustainable strategy, drove the site’s redesign. Power for the site is generated by solar panels, toilet flushing utilises dam water, all grey water is reused for irrigation and recycled materials are used where possible. The play area extends this concept by introducing recycled water through a children’s play pump and water course system within a unique play experience that both excites and delights.
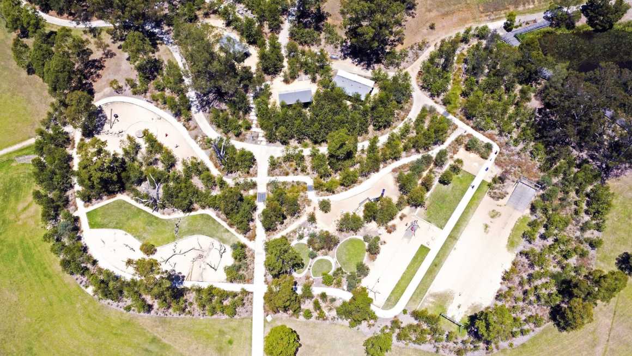
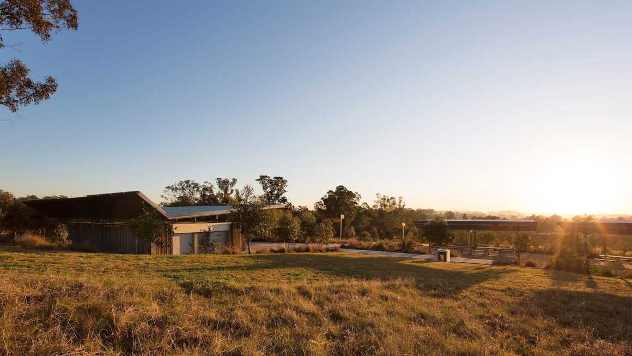
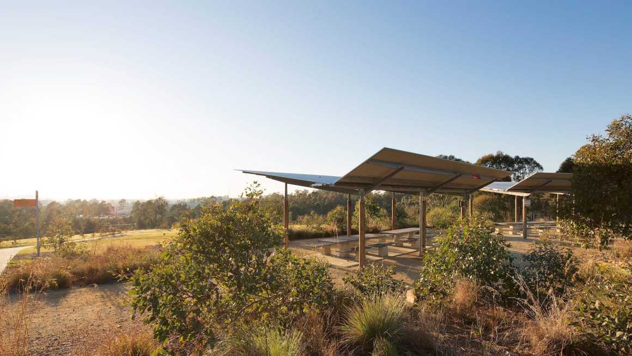
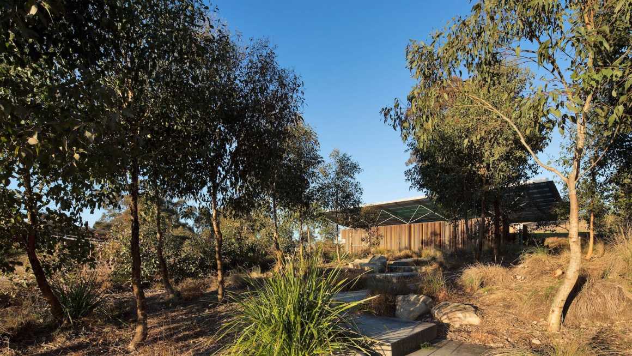
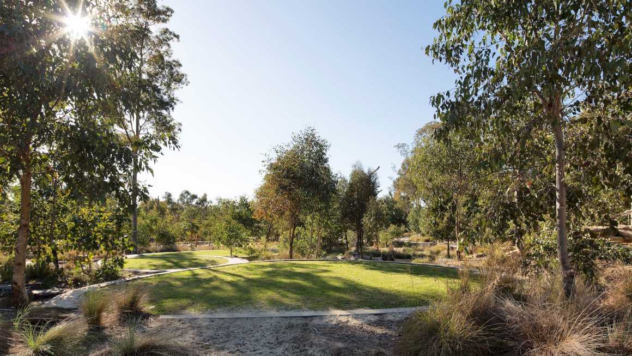
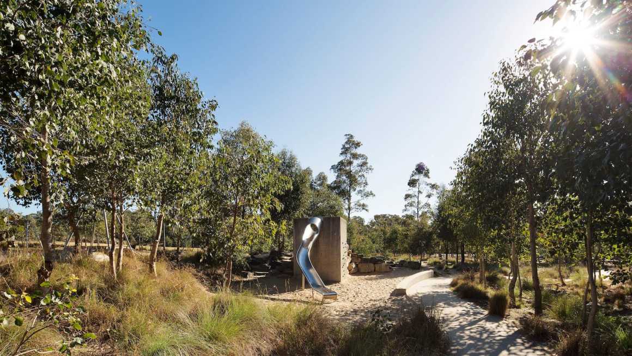
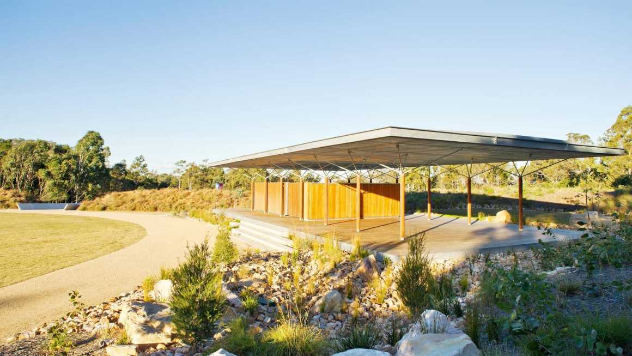
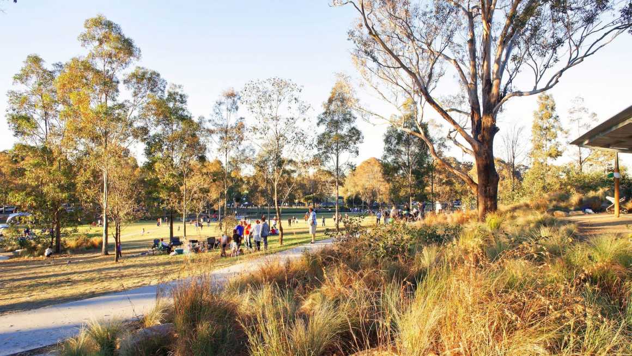

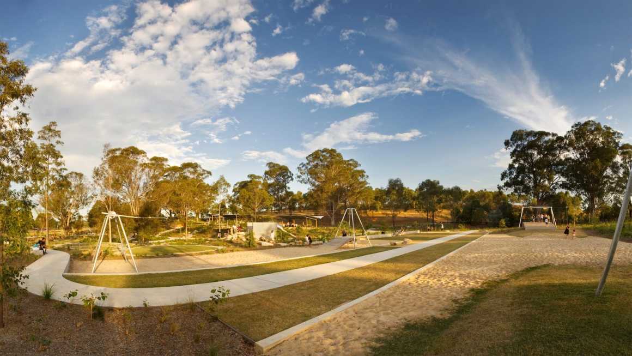
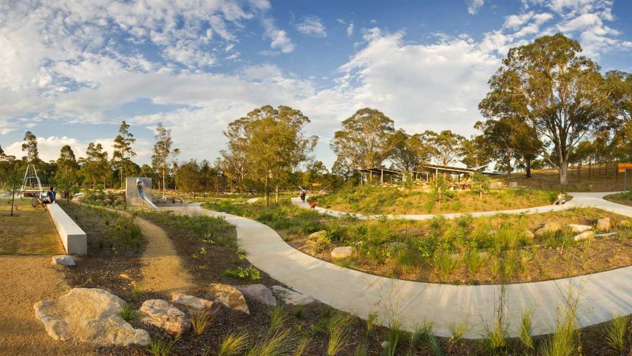
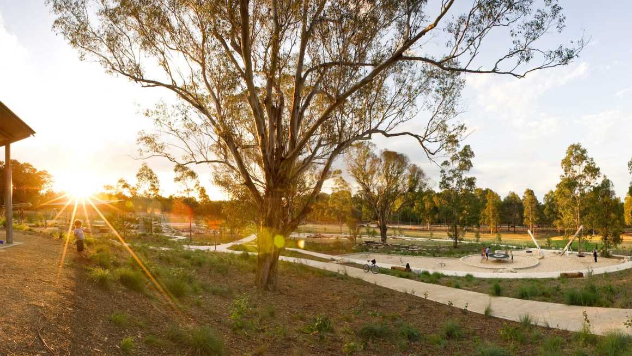

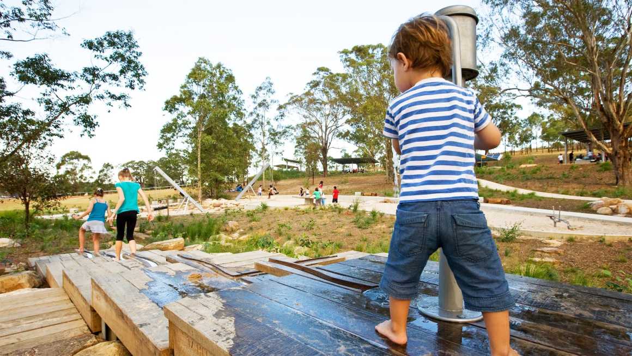
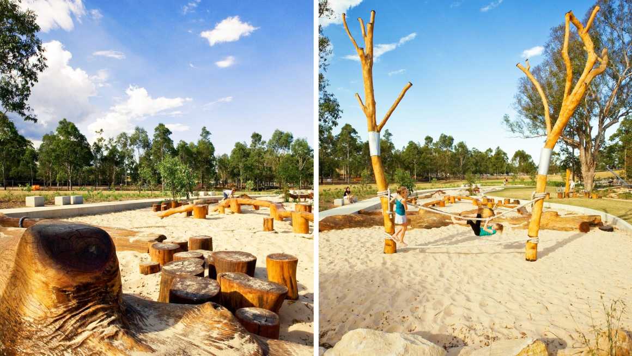
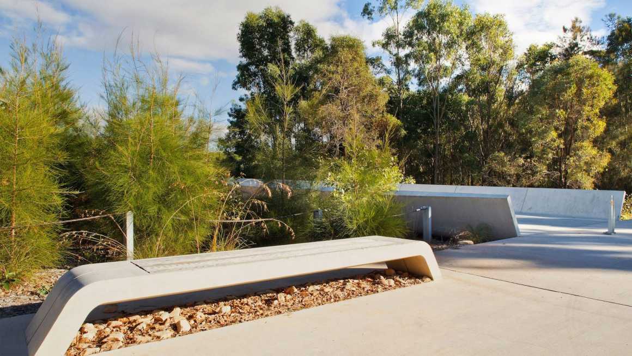

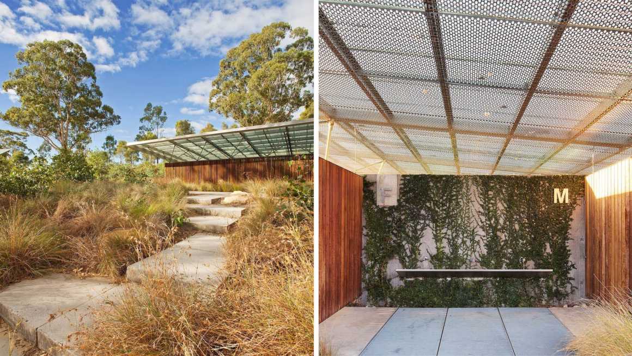
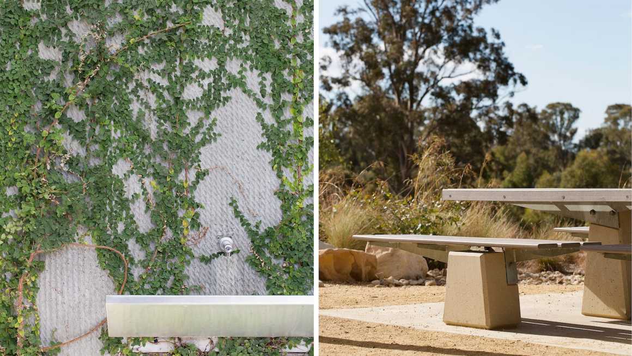
▼总平面图 Master Plan
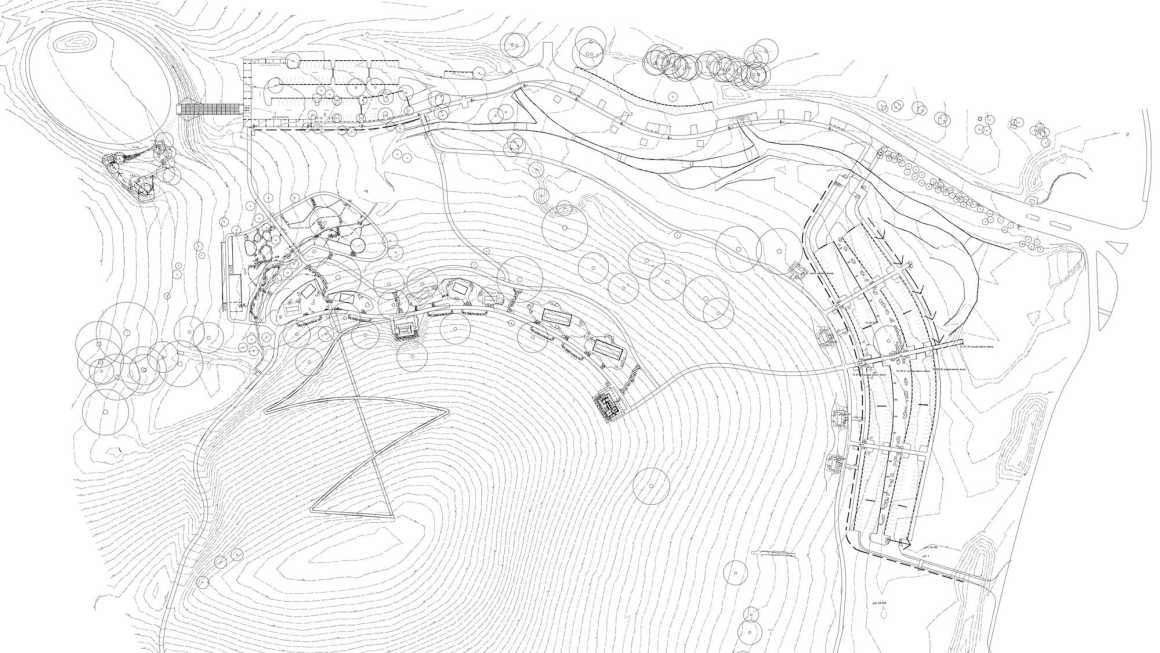
客户: Parramatta Park Trust
项目日期: 2009-2010
项目地点: 澳大利亚悉尼
总面积: 2 ha
项目团队: Philip Coxall, Alexa McAuley
合作者: CHROFI
奖项:
2011年澳大利亚建筑师协会 – Gerbrit产品最佳使用建筑奖
2012年澳大利亚建筑师协会 – 公众票选景观建筑总理奖
2013年CCAA – CCAA公共领域奖
2013年澳大利亚建筑师协会 – 杰出设计奖
2013年澳大利亚水泥混凝土和骨料 – CCAA公共领域奖(道路)
2013年CCAA – CCAA公共领域奖(桥梁)
2016年澳大利亚建筑师协会 – 澳大利亚最佳游乐场
2017年澳大利亚建筑师协会 – 新南威尔士建筑奖(公共建筑)
Client: Parramatta Park Trust
Project Date: 2009-2010
Project Location: Western Sydney, Australia
Total Site Area: 2 ha
Project Team: Philip Coxall, Alexa McAuley
Collaborator: CHROFI
Awards:
Australian Institute of Architects – Architecture Award for best use of Gerberit products, 2011
Australian Institute of Landscape Architects – Premier’s People’s Choice Award for Landscape Architecture, 2012
CCAA – CCAA Public Domain, 2013
Australian Institute of Landscape Architects – Award for Excellence in Design, 2013
Cement Concrete and Aggregates Australia – CCAA Public Domain Award (Pathways), 2013
CCAA – CCAA Public Domain Award (Bridges), 2013
Australian Institute of Landscape Architects – Australia’s Best Playground, 2016
Australian Institute of Architects – NSW Architecture Awards (Public Architecture), 2017
更多 Read more about:McGregor Coxall




0 Comments