本文由 gad· Line+ Studio 授权mooool发表,欢迎转发,禁止以mooool编辑版本转载。
Thanks gad· Line+ Studio for authorizing the publication of the project on mooool, Text description provided by gad· Line+ Studio.
gad· line+ Studio:莫干溪谷项目位于浙江省湖州市德清县境内,坐落在莫干山东麓,列数中国四大避暑胜地之一, 修竹满目,幽篁遍山。设计场地傍山而栖,远离喧嚣,保有江南古朴的村落布局,富于人文历史。项目场地坐落在稻花谷的古村民宿区中,由竹景和耕地所环绕,自上而下,拥有独特的稻田肌理和幽长的山谷视廊。尽管场地依旧蕴藏着可观的环境与经济潜力,沿山坡仅仅零散地分布着几处小房子,衰老的中国乡村逐渐失去年轻血液。
gad· line+ Studio:The Mogan Valley project is located in Deqing County, Huzhou City, Zhejiang Province, situated at the eastern foot of Mogan Mountain, which is one of the most famous summer resorts in China. The design site is close to the mountain and far away from the noise, retaining the ancient village layout of the area south of the Yangtze River, which represents huge historical value.The project site is located in the ancient village residential area, surrounded by bamboo forest and cultivated land. The site has unique rice field texture and view corridor of valley. Although it still contains considerable environmental and economic potential, there are only a few small houses scattered along the hillside. The aging Chinese countryside gradually loses its young blood.
▼项目地莫干山野 Mogan valley
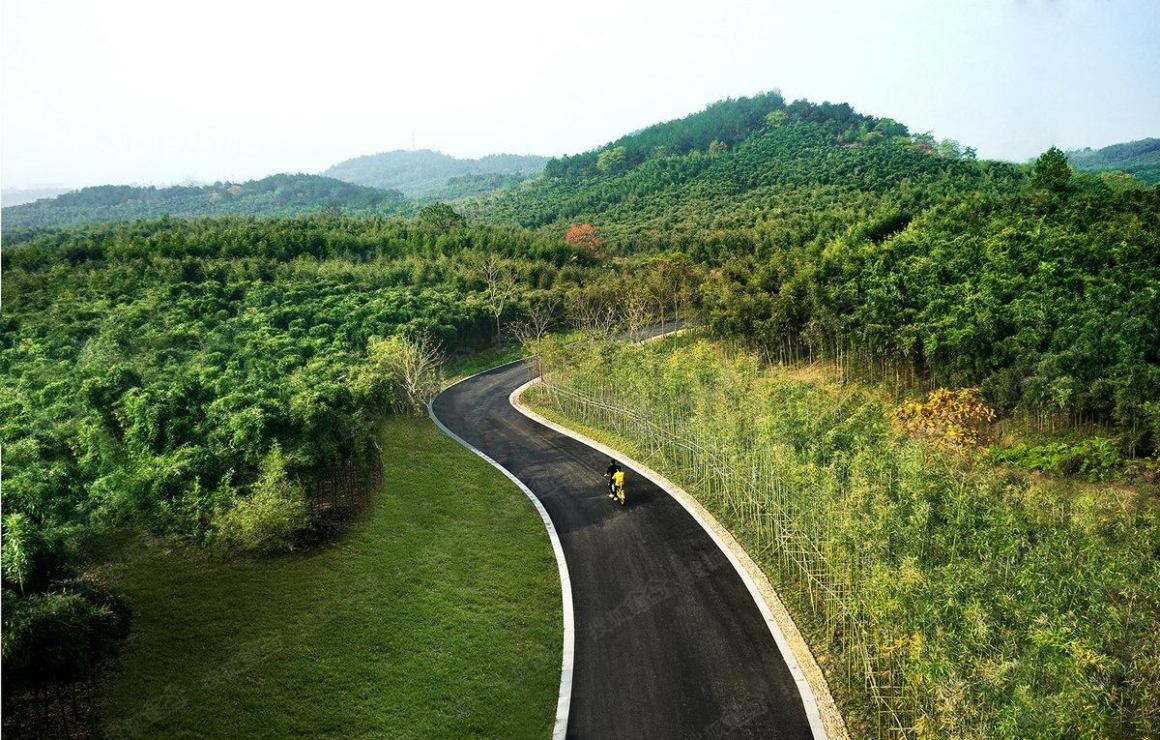
“莫干溪谷不仅是一块坡地,更是一种新的板块。我们希望用艺术的手段,挑战景观的语言,用现代的视角,来回应古朴的乡村。“
“Mogan Valley is not only a sloping field, but also a new module.We want to respond to the rustic countryside from a modern perspective, using artistic means and challenging language of landscape.”
一个理想的村落,应该能听见野鸟的鸣叫和树林的呼吸,在安静的水面、清澈的微风、和煦的阳光中,使人的身心都被融汇到自然里。因此本次设计希望通过构建人与自然交流的新渠道,利用景观语言,丰富场地的层次与体验,增加生态价值,增强对外的吸引力,使古朴的村落焕发新的生机与美感。
An ideal village should be able to hear the call of wild birds and the breath of trees.In the quiet water, clear breeze and warm sunshine, people’s body and mind are integrated into the nature.Therefore, the design intends to build new channel enrich of mutual communication between human and nature by using landscape language to increase the ecological value, enhance the external attraction and make the ancient village glow with new vitality.
莫干溪谷项目取题于泰戈尔诗集《飞鸟集》,探讨人与自然之间内在的契合关系;如何在农村现代化的进程中,逆向消除现代生活与自然分离的痕迹,成为本次项目的探讨主题。
The theme of the project is inspiring by “Stray Birds”, which discusses the internal relationship between human and nature. How to reversely eliminate the traces of the separation of modern life and nature in the process of rural modernization has become the theme of this project.
▼飞鸟集诗句 verses of “Stray Birds”
设计尝试由文字破题,将结合诗意的文学语言结合入景观语言之中,深入描绘自然世界的广阔博大,丰富功能与环境的交互,唤醒人们对于莫干山脉的热爱。一层观景平台上,设计师安置一个独立的圆形水池,以湖石铺底,没有流水出入,平静如镜,从日出、夕阳、到月色,在一天中蕴含多种意境。倒影打破天空与大地的分界,将场地边界扩展到视线可及的全部空间中,同时打破第三人视角,使人浸入景观之中,强调人与自然融合的冥想体验。
The design attempts to solve the problem by combining the poetic literary into the landscape language. It not only can deeply depict the vast natural world, but also enrich the interaction of functions and environment, which awakens people’s love for the Mogan Mountain.On the first floor of the viewing platform, the designer sets up an independent circular pool that is paved with lake stones. There is no flowing water in and out. The reflection breaks the boundary between the sky and the land, extending the boundary of the site to all visible spaces. In the meanwhile, it immerses people in the landscape and emphasizes the experience of the meditation as if human and nature are integrated with each other.
▼水池呈现建筑室内倒影 Indoor reflection on the pool
木平台也是从建筑到软质景观的过渡,木质的边界分别与建筑、植物有视觉的联系,产生简洁而有力的引导。
Wood platform is the transition from architecture to soft landscape. The boundary of wood has visual connection with both architecture and plants, which produces concise and powerful guidance.
▼室内可观赏木平台与阶梯景观 indoor view
保留乡村质感 keep rural characteristic
施工就地取材,回收了当地的旧墙石材,使用便于获得的毛石和当地木材,保留了乡村特有的质感和温度。在设计过程中,设计师亲自参与垒石,由土墙建造的手法获取灵感,融合现代的审美,建造出独特的网格结构。
Local materials like old wall stones, rubbles and local wood are used for construction, which retains the unique texture and temperature of the village.The designer participated in the process of stone laying and got inspiration from the construction mode, building a unique grid structure with the combination of the modern aesthetic. On this basis.
▼材质细节 material detail
▼嵌有《飞鸟集》文字的景墙 landscape wall with verses
▼木平台与阶梯边界 Wooden platform and ladder boundary
场地入口是由两道竹篱围成的一条小径,墙外是成片栽植的竹林。竹径通幽,伴随着隐约的鸟叫虫鸣,仿佛走在乡村归家的小路上。
The entrance of the site is a path surrounded by two bamboo fences, surrounded by bamboo forest. Feeling the quite atmosphere, it seems you are walking on the path of returning home in the countryside.
▼入口竹径 entrance path
定格自然动态 freeze natural dynamic
莫干山谷水丰田沃,充满稻米之乡的风情。设计汲取稻田水乡的独特风景,从白鹭飞过田埂的景色中获得灵感,使用雕塑形式,还原了白鸟栖息于草丛中,一瞬振翅散去的瞬间。雕塑造型欲动未动,给静态的景观积蓄了潜在的动感。
The Mogan Valley has large areas of paddy fields, full of the customs of countryside that abounds in rice.The design is inspired by the unique scenery of egret flying over the ridge of the field. It reanimates the moment by sculpture form.
“积雨空林烟火迟,蒸藜炊黍饷东菑。漠漠水田飞白鹭,阴阴夏木啭黄鹂。”
——王维

▼设计师参与安置过程 The designer participates in the placement process
微风拂过,摇曳的草木中有一群“鸟儿”忽而振臂翱翔,将视线和遐想一同带向远方。回过神来时,那广阔的天空和葱茏的乡野景色早已被这鸟儿融入到眼前的场景中,心里也多了一腔连延白云外的想象和世外桃源的向往。
A group of “birds” suddenly soared in the swaying grass and trees, bringing audience’s vision and reverie to the distance. When they regained composure, the distant landscape had been integrated into the scene. There were also yearnings for countryside paradise in their hearts.
▼最终呈现的雕塑犹如群鸟飞过田埂 Birds flying over the fields
▼飞鸟雕塑视频 Bird sculpture video
由当代趋势可以预言,村落的未来是新型态的城市,人们逐渐趋向于乡村的生活方式。如何保留乡村的恬静韵味,同时又使之符合城市化对于景观空间的要求,是该项目探讨的问题之一。设计将几何形式融入生态探讨,以自东南向西北、沿山坡而下的阶梯形式,来解读莫干溪谷这个板块。
It can be predicted from the contemporary trend that the future of the village is a new type of city, while people gradually tending to the rural lifestyle. How to keep the rural characteristic of countryside while making it meet the requirements of urbanization for landscape space is one of the issues discussed in this project. The design integrates the geometric form into the ecological thinking to revitalize the Mogan Valley, in the form of steps from southeast to northwest and down the hillside.
▼平面图 plan
▼场地推演 Site deduction
阶梯由山体地形出发,推敲层级和边缘,增加多种朝向,创造相互呼应的小型空间,激化空间碰撞。层次提供半包围空间与敞开空间,包揽由上而下的多层视野,构成上层聚拢式的内向空间,鼓励相互交流,以及下层开放式空间,引导观光者的视野,饱览美丽的稻田风光,由此在单向的山坡上提供多种多样的动态体验。
Starting from the hill terrain, the steps consider the level and edge and increase various directions to create small space that are corresponding with each other. There are semi enclosed space and open space, covering a multi-level vision from top to bottom. The upper layer forms an inward space to encourage mutual communication, while open spaces in the lower layer guiding the vision of tourists to enjoy the rice field scenery, thus providing a variety of dynamic experiences on the hillside.
▼阶梯形态 Ladder form
乡村的生命力在于山水田园之间,在于自然演化的规律之间。设计师在原有地形的基础上,疏通走向,顺应肌理,将景观融入了周边自然的景致,为乡村注入活力。
The vitality of the countryside lies in the fields and gardens, in the process of natural evolution. Based on the original terrain, the designer integrates the landscape into the surrounding natural environment by dredging the trend and complying with the texture.
▼稻田与远山被纳入视野 Rice fields and distant mountains are brought into view
阶梯草坪提供了休憩的空间,让人感受到阳光,花草,稻田风景之间的紧密关系,找到回归生活本质的感受。
The stepped lawn provides open space to make people feel the close relationship among sunshine, flowers and plants, and paddy landscape, feeling like returning to the essence of life.
▼草坪视野宽阔 Wide view of lawn
▼阶梯草坪融入远处景观 Lawn integrated into the distance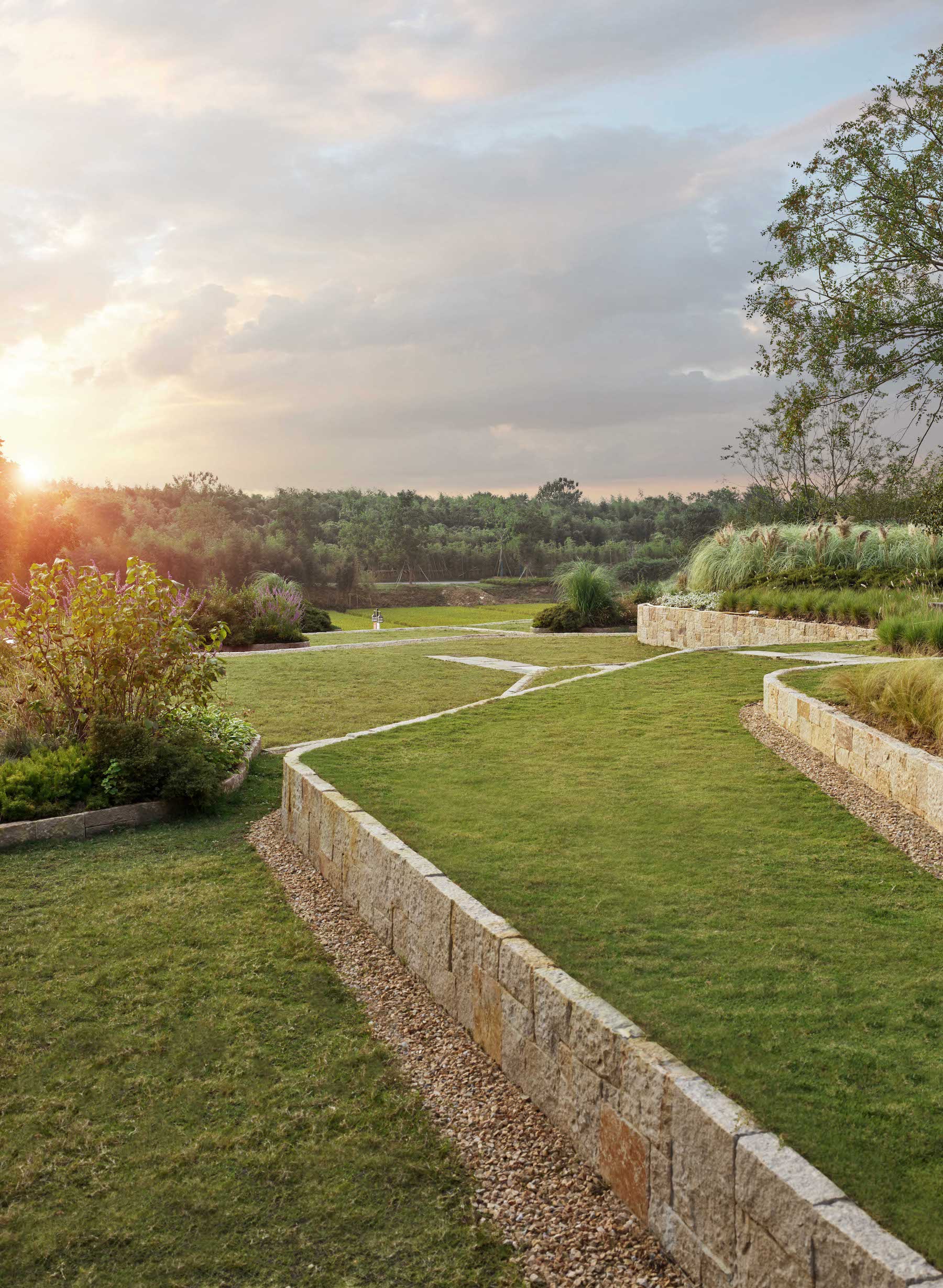
材料选择上尽力避免了譬如花岗岩的不透水材料,而是选用当地获取的石木,保留当地独特的质感,保证项目的可获得性与可持续性。同时,周边草木葱茏的自然风景也被巧妙地纳入到空间环境中,塑造诗意栖居的意境。视线从平台或民宿往外探,有稻田,有飞鸟,是一番独特的乡情野趣。
In terms of material selection, impermeable materials such as granite are not be selected, but locally obtained stone and wood are largely chosen to retain the unique texture of the site, while ensuring the availability and sustainability of the project.At the same time, the surrounding natural landscape with lush vegetation is also incorporated into the site space to create a poetic atmosphere. Looking out from the platform or homestay, there is a unique countryside landscape with rice fields and birds.
▼民宿视野 View the home stay facility
潜在农业可能性 agricultural potential
种植空间提供了吻合当地种植模式的结构,仿造茶园以及旅游性种植园,提供轮耕可能性,增加居民的选择,在多年生草本植物和当地作物之间进行轮耕,例如黄芽茶和萱草,以休养土壤,实现可持续种植,并且在装饰功能以外的外经济利益。
The planting space provides a module that is consistent with the local planting mode that creates the possibility of rotation cultivation by imitating the tea garden and the tourist plantation. It can be achieved by rotation cultivation between the perennial herbs and the local crops, such as yellow-bud tea and Hemerocallis, which can realize the sustainable planting and the external economic benefits beyond the decoration function.
▼自主农业 Independent agriculture
可持续种植 Sustainable planting
种植规划引入了外来的多年生草本植物,严格筛选适应当地水土的物种,丰富莫干溪谷的植物列表,构建现代化的乡村氛围。通过组合多类型的草木,花坛提供多样的色泽与质感,自春至冬,风景都不落单调。
In the planting plan, foreign perennial herbs are introduced, species adapted to local soil and water are strictly selected, the list of plants in Mogan Valley is enriched, and a modern rural atmosphere is built. Through the combination of many types of plants, flower beds provide a variety of colors and textures. From spring to winter, the scenery is not monotonous.
▼种植布局 planting distribution
▼植物列表 List of plants
引入的植物对场地具有优化意义,完善生态循环的同时有较高的观赏价性。成片栽植较高的细茎针茅、狼尾草和花叶蒲苇,边界点缀缤纷的婆婆纳、络石、落新妇等植株,以固土护坡,净化水质,形成简洁、舒畅的空间序列。
The introduced plants have the significance of optimizing the site, improving the ecological cycle as well as having high ornamental value. It can consolidate the soil and protect the slope, purify the water quality and form a simple and comfortable spatial sequence by planting tall perennial grass like Stipa tenuiflora, Pennisetum and pampasgrass and decorating the border with colorful plants such as Veronica and Astilbe chinensis.
▼层次清晰的植物配置 plants with clear layers
▼建筑坐落在花草后 the building is suited behind the flowers
固土导水 soil reinforcement and water diversion
梯形结构修改了山坡原本的坡度,使用多阶挡土墙稳固山体,减少施工中造成的水土流失,和雨水冲刷对于山脚农田的伤害。多层阶梯于挡土墙根部设置了排水渠,引导地表径流,一定程度上抵消施工对于山坡造成的破坏,保护当地的生态环境。
The ladder-structure modifies the original slope of the hillside, using multi-stage retaining wall to stabilize the hillside and reduce the water and soil loss caused by construction. What’s more, drainage channels are set at the bottom of the retaining wall to guide the surface runoff, offsetting the damage caused by the construction on the hillside to a certain extent and protect the local ecological environment.
▼绿色基础设施 Green infrastructure
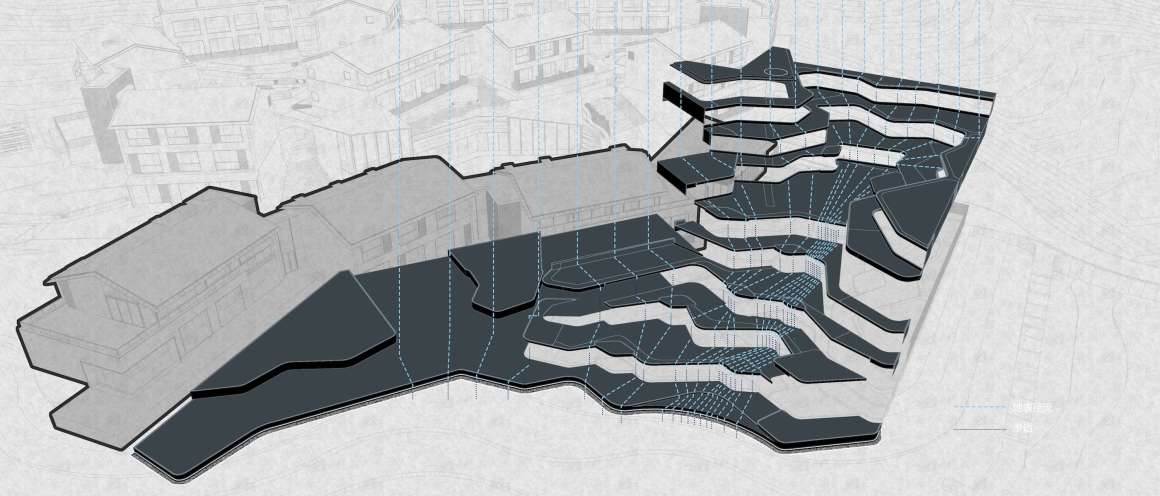
阶梯形的结构也增加了雨水渗透时间,有利于雨水汇集。雨水首先渗入绿地,补充消耗土壤水分且被植被初步净化后再流入排水口,多余的雨水被收集到蓄水池中,被循环利用于场地的绿地灌溉。
Ladder-structure also increases the infiltration time of rainwater, which is conducive to rainwater collection. The rainwater infiltrates into the green space firstly, replenishing the soil water consumption and then flows into the drainage pipeline after being preliminarily purified by the vegetation. The surplus rainwater is collected into the reservoir and recycled for the green space irrigation.
▼雨水循环利用 Rainwater recycling
▼雨水通过阶梯和草坪坡度被收集 rainwater is collected through steps and lawn slopes
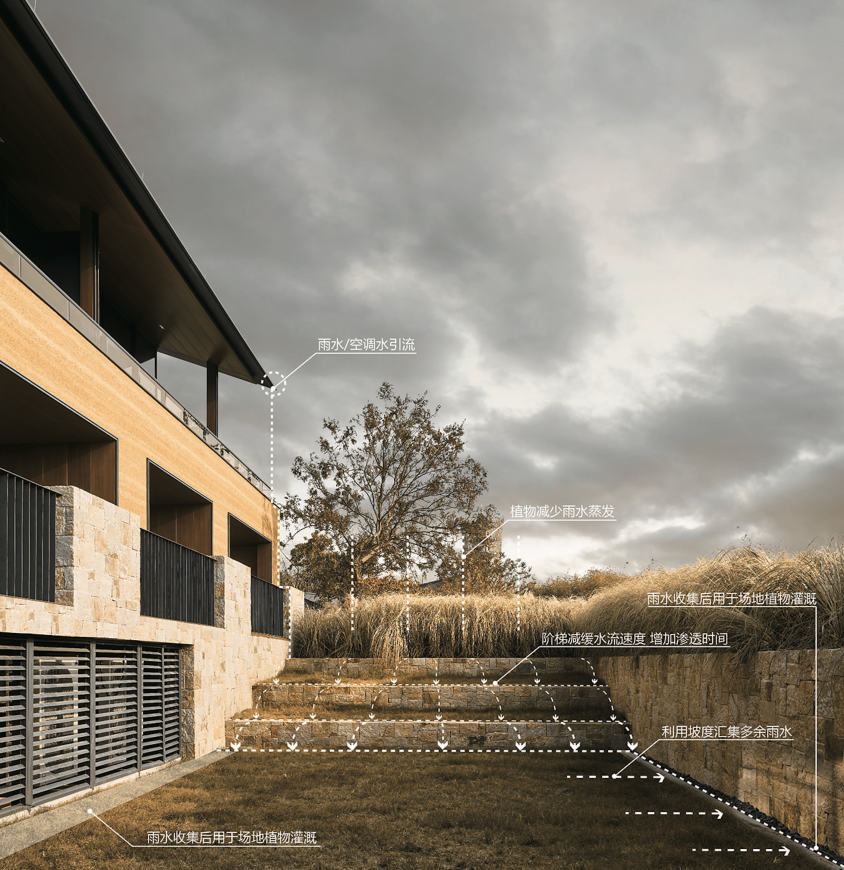
乡村文化的延续 rural culture heritage
莫干溪谷使用美学的语言,结合生态的思考,塑造了集生态,空间,农耕文化为一体的空间,提供了观赏、休憩、种植等多样功能,创造了居民与游客的不期而遇的空间。居民是乡村的原动力,大片的水稻田是他们创造的历史积淀;游客是场地的新鲜血液,融入并点缀了这片土地。他们在场地的不期而遇,也代表着乡村文化的碰撞和延续,为城市人的回归乡村桃源铺垫下新的道路。
The project uses aesthetic language and ecological thinking to create a space integrating ecology, space and farming culture, providing various functions such as viewing, resting and planting, and creating an unexpected space for residents and tourists. Residents are the driving force of the countryside; tourists are the fresh blood of the site, integrating the land. Their unexpected encounter on the site also represents the collision and continuation of rural culture, laying a new road for urban residents to return to rural paradise.
▼场地四季多元的活动功能植入 multi functions in seasons
结语 conclusion
在中国乡村城镇化加速的社会背景下,多数乡村景观被花岗岩等硬质材质所填满,失去了乡村特有的肌理文脉。而莫干溪谷遵循场地本质,弱化设计本身,用最简洁质朴的设计语言拉近了人与自然的关系,让人感受从日出到日落,花开到花谢,稻田播种到秋收的自然更迭,找寻到场地所展现的乡村特性。
Under the social background of the acceleration of rural urbanization in China, most of the rural landscapes are filled with granite and other hard materials, losing the unique texture and context of the countryside. The Mogan Valley follows the characteristic of the site and weakens the design itself, using the simplest design language to tighten the relationship between human and nature.
整体方案背后是设计师控制了多余的创作欲望,去形式化做减法,以简洁清晰的设计语言带给人最有力量的,融入自然的感受。
Behind the overall plan, the designer has controlled over the redundant design desire to bring people the overwhelming feeling of merging with nature with concise and clear design language.
项目名称:远野 · 莫干书舍
地点:莫干溪谷,德清县,湖州市,浙江省
设计单位 : gad · line+ studio
设计总监 :孟凡浩
设计主创:李上阳
设计团队:金剑波、池晓媚、苏陈娟、陈晨、郑迎
项目年份:2018年
业主 :融创东南区域集团
摄影:简直摄影,gad·line+ studio
联系邮箱:linepress@gad.com.cn
Project name: LONG VIEW BOOK STORE
Location: Mogan Valley, Deqing County, Huzhou City, Zhejiang Province, China
Landscape design: gad · line+ studio
Design director: Fanhao Meng
Lead designer: Shangyang Li
Design team: Jianbo Jin, Xiaomei Chi, Chenjuan Su, Chen Chen, Ying Zheng
Project year: 2018
Client: Sunac Southeast Regional Group
Photography: Jianzhi Photography , line+ photography
Contact email: linepress@gad.com.cn
更多 Read more about:gad· Line+ Studio


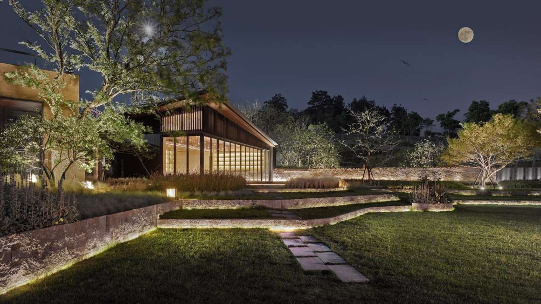
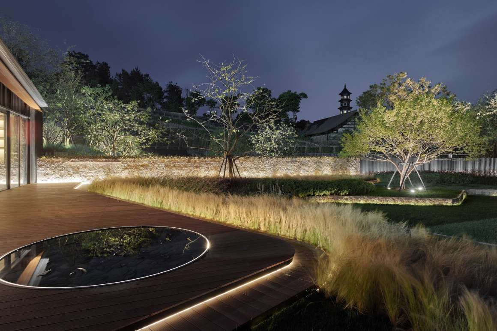

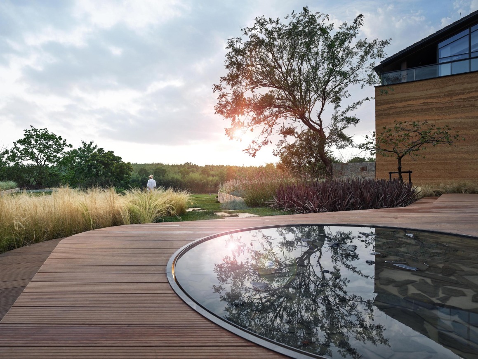
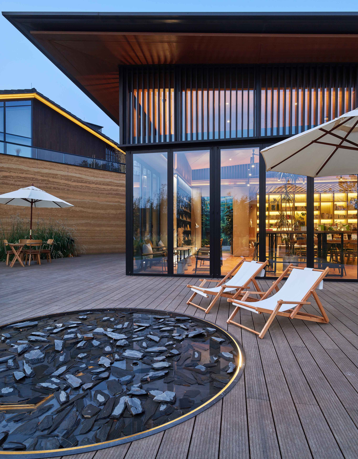
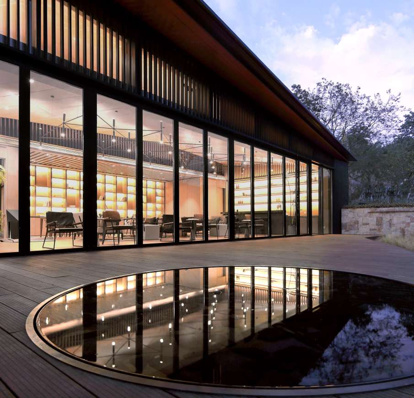
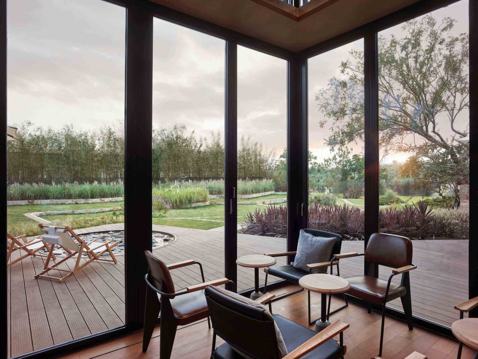


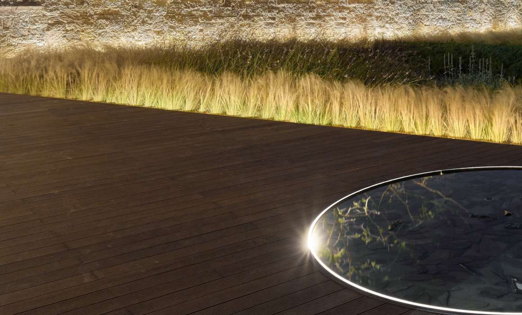
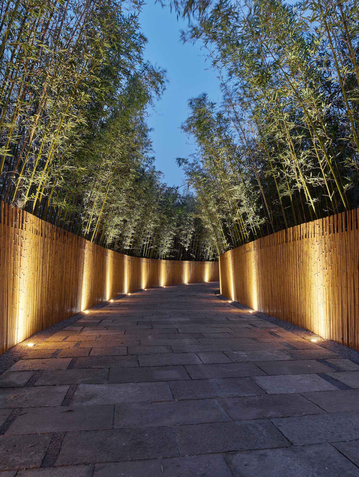
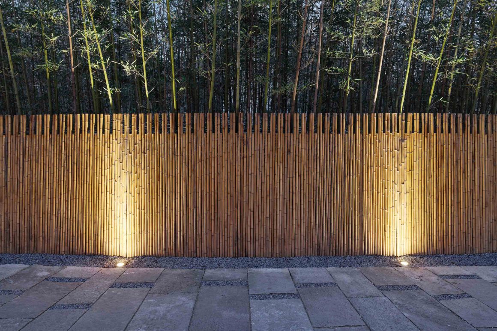
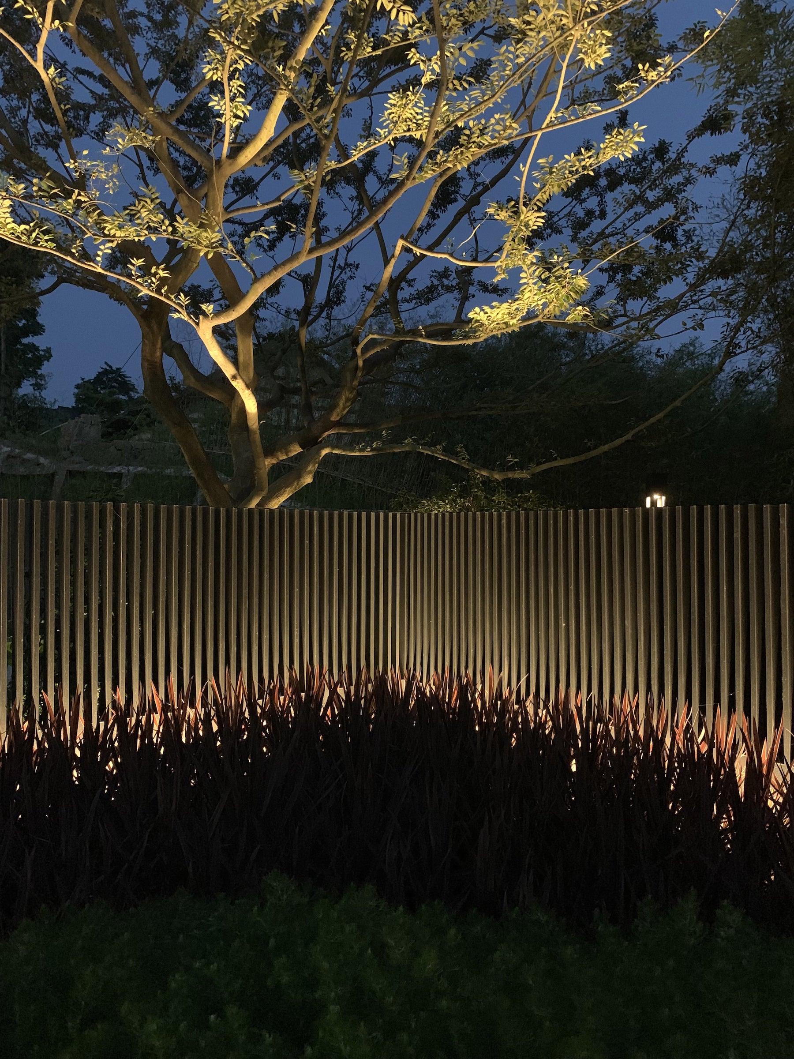
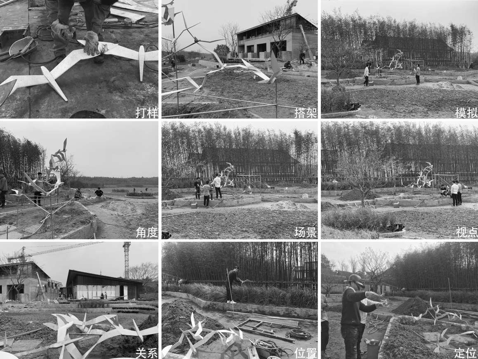
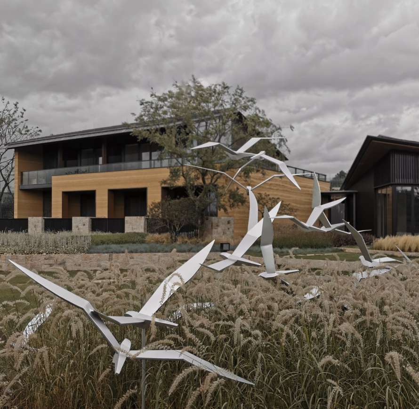
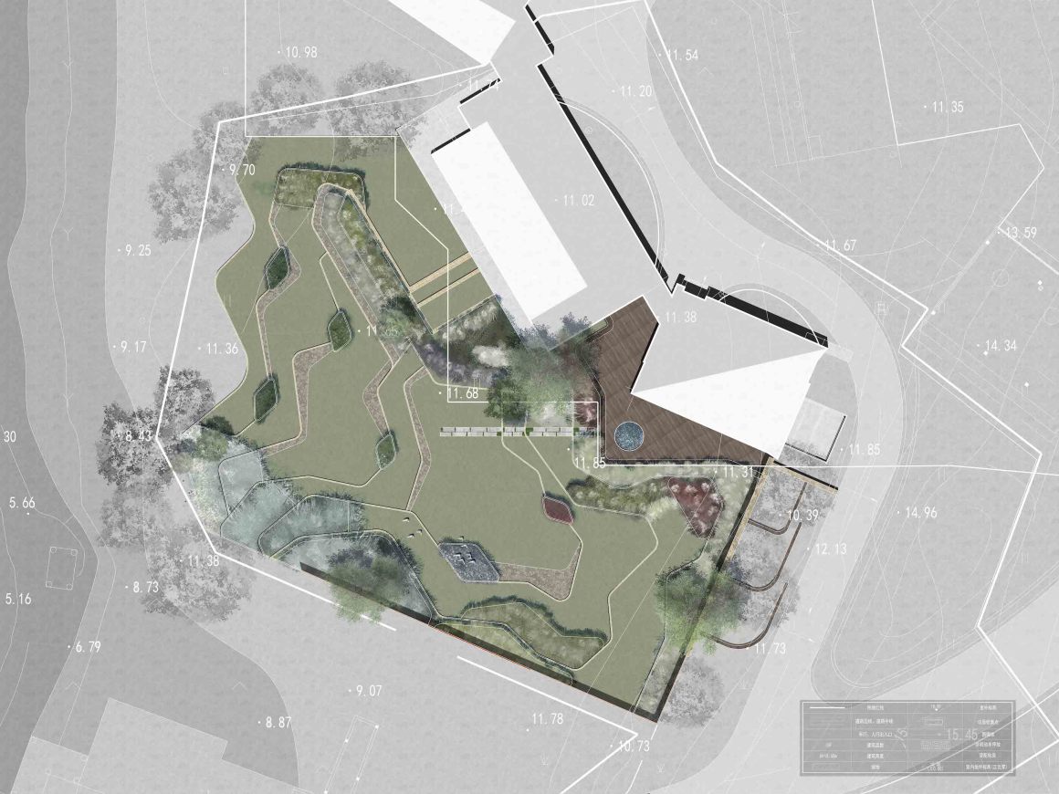
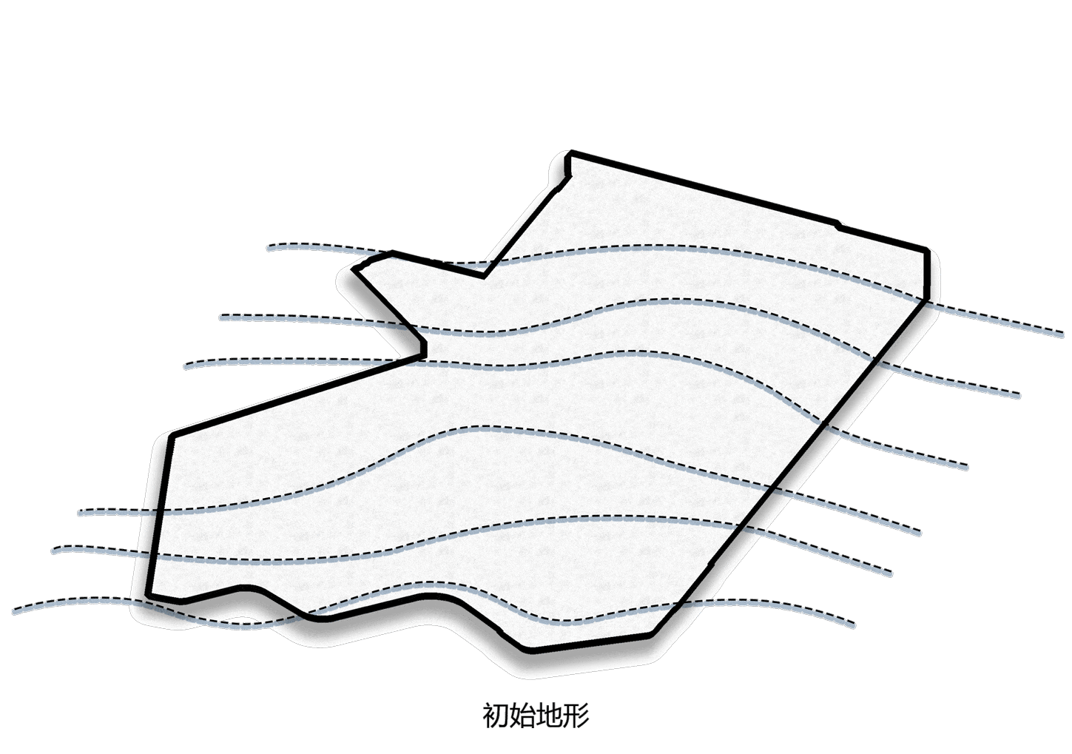
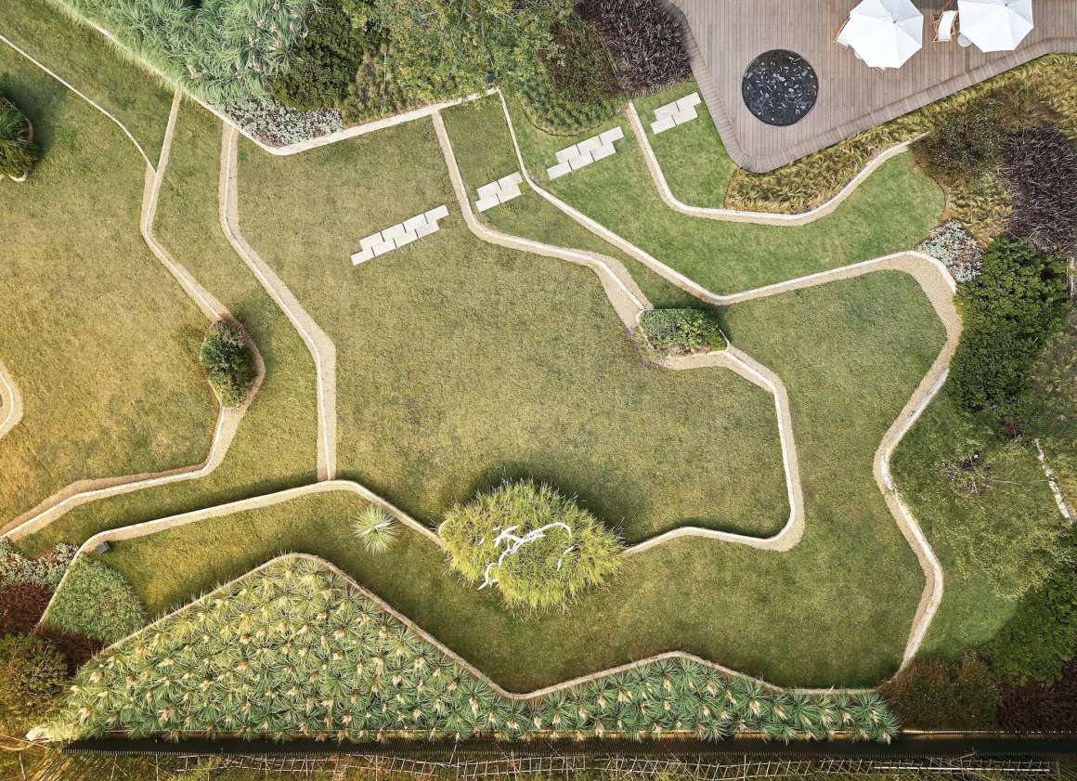
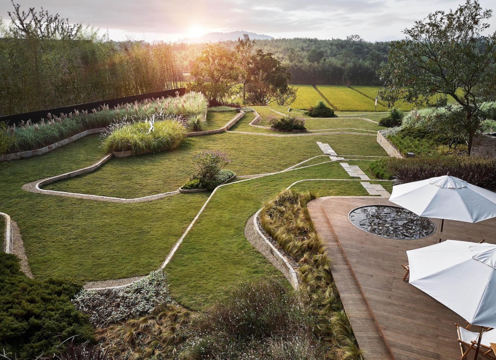

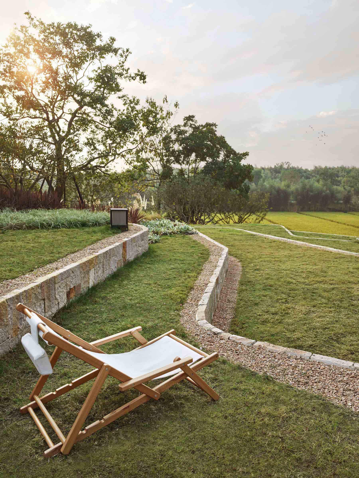
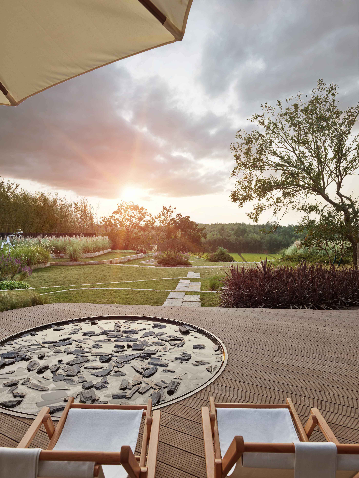
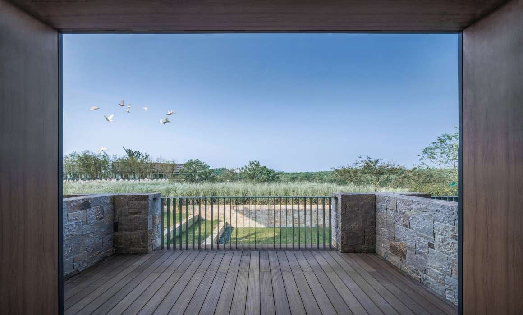

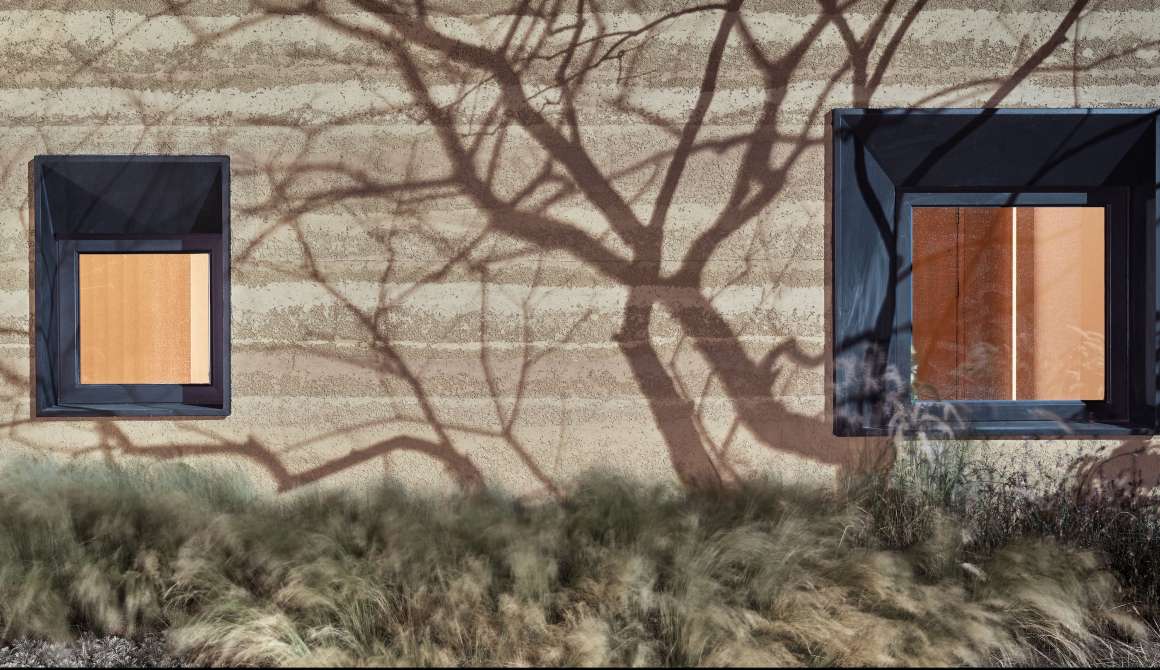
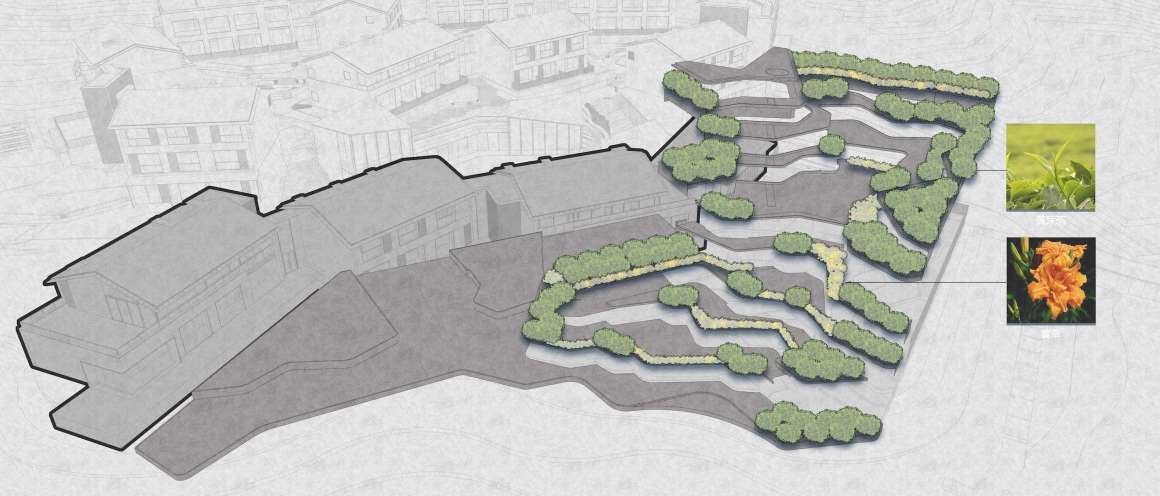
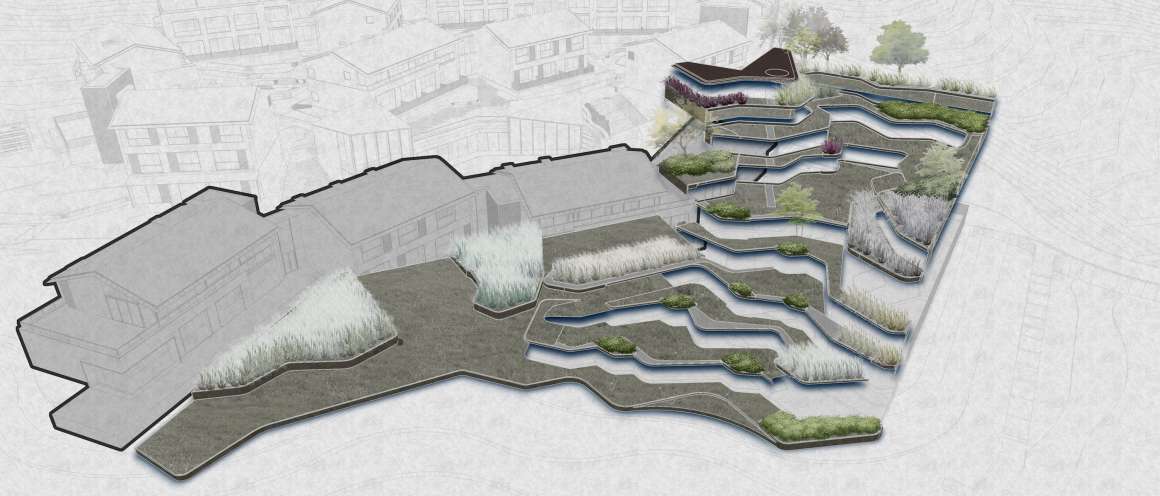
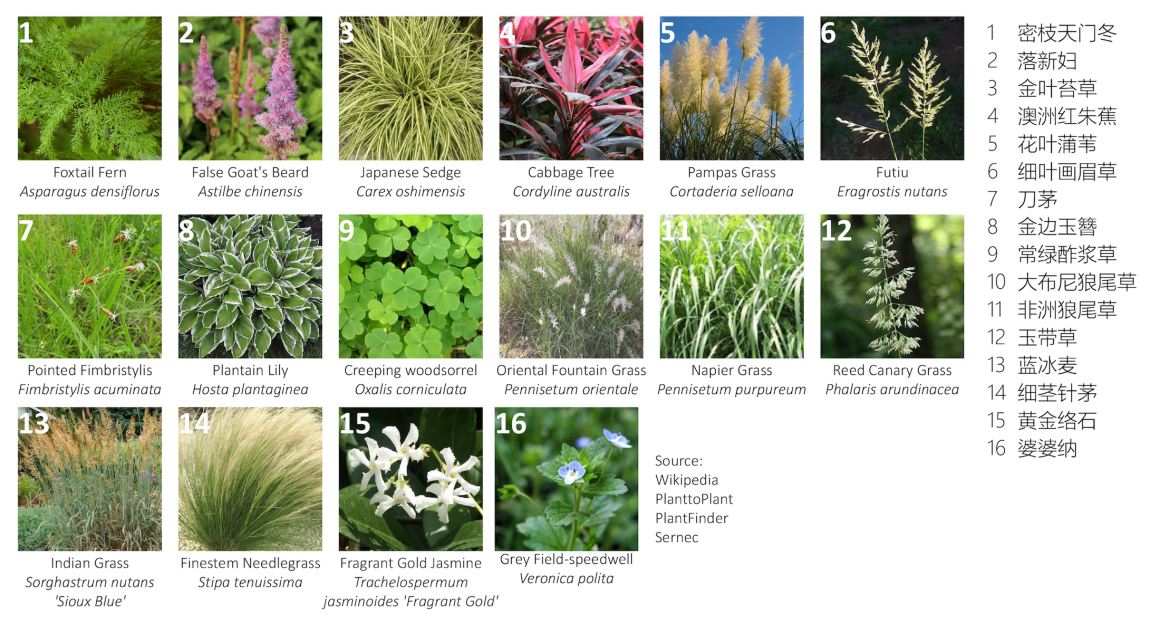
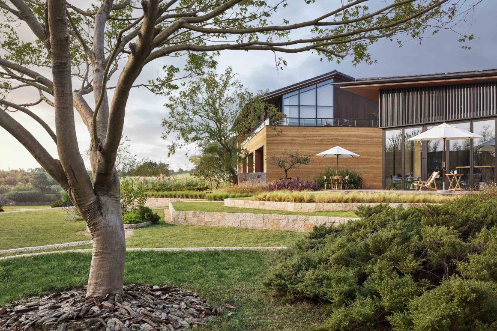
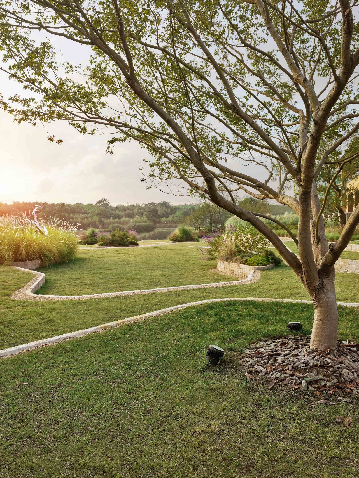
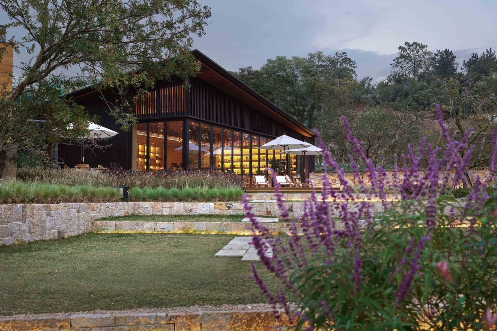
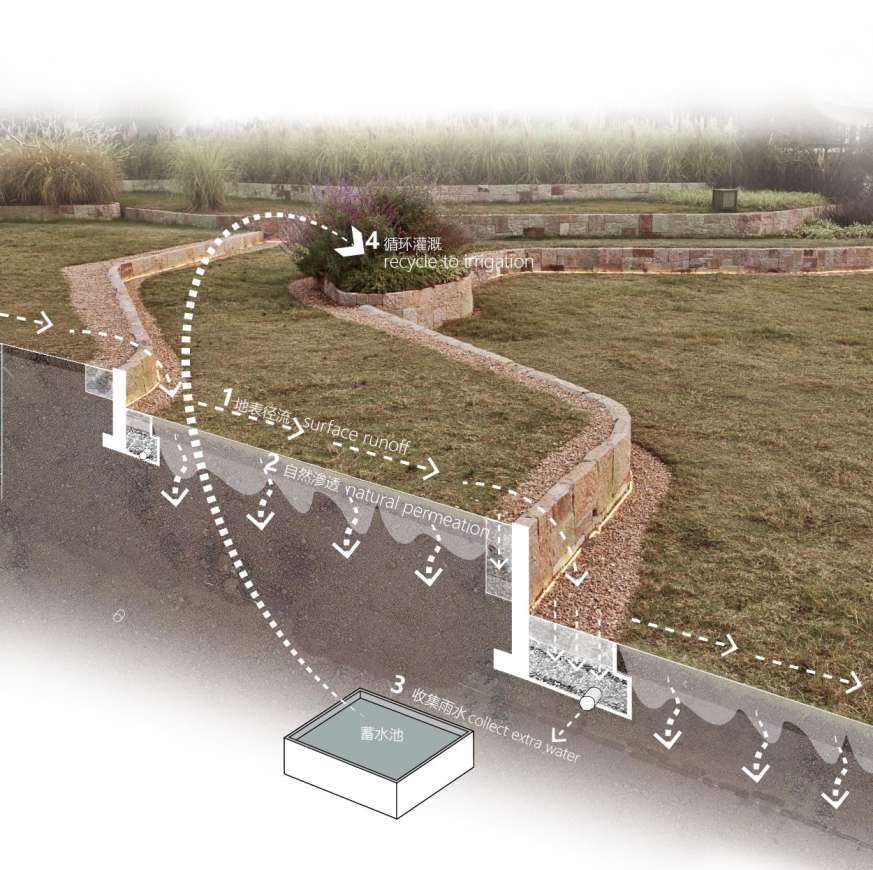

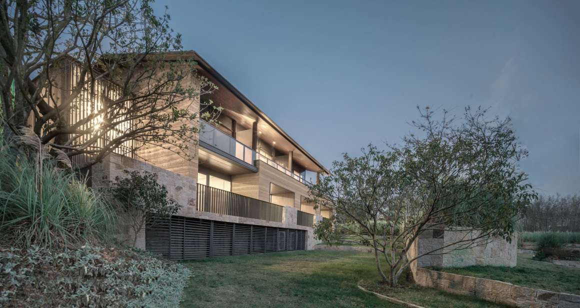
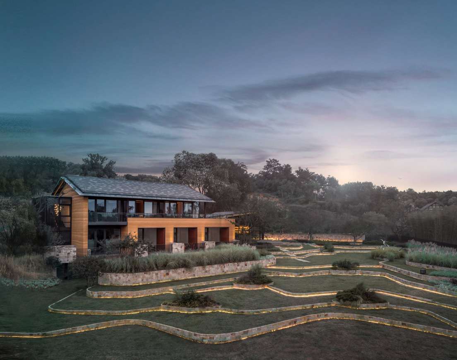

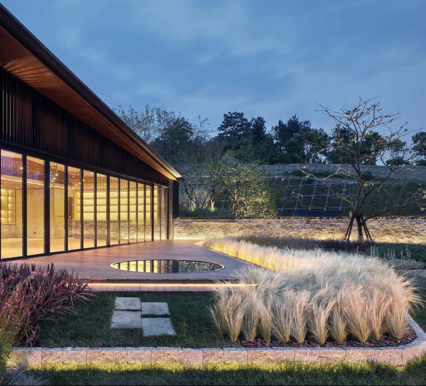


0 Comments