本文由 Lemay 授权mooool发表,欢迎转发,禁止以mooool编辑版本转载。
Thanks Lemay for authorizing the publication of the project on mooool, Text description provided by Lemay.
Lemay:Lowney的名字源自于该樱花巧克力诞生地丰富的工业历史。樱花巧克力是一种深受加拿大人民喜爱的巧克力甜点,最初由沃尔特m洛尼公司(Walter M. Lowney Company)生产,后来被好时公司(Hershey)收购。如今,这两座原来公司的旧建筑,已经被改造更新成了另一种大胆风格的住宅。
Lemay:The Lowney takes its name from the rich industrial past of the birthplace of the Cherry Blossom, a much-loved Canadian chocolate confection originally manufactured by the Walter M. Lowney Company, later taken over by Hershey. Two original buildings were renovated to create a bold residential statement.
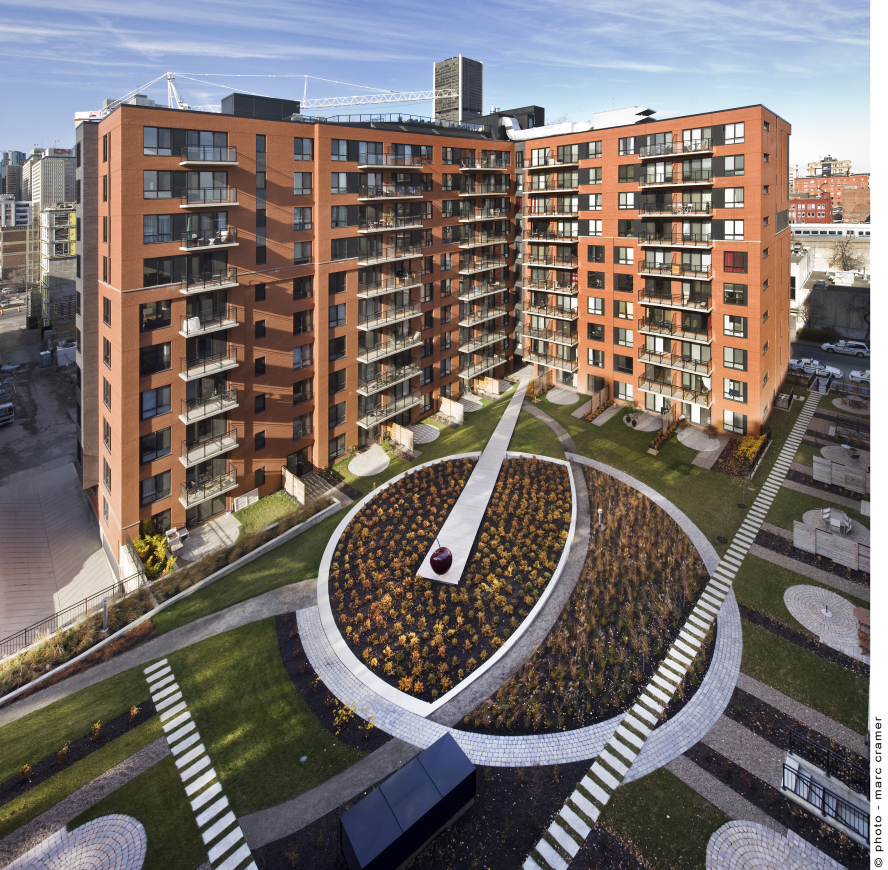
保留工业遗址 Showcasing industrial heritage
这座建于20世纪初的旧工厂,在这次的改造中整合了住宅公寓。第一阶段保留了原有的红砖和复杂的檐口,并在新建筑中融入了现代阳台设计。Lowney共分为11个阶段进行建设,到目前为止,已经开发完成了3个城市街区和1650个住房单元。
Built at the beginning of the 20th century, the former factory has undergone a transformation with the integration of residential lofts. The first phases have kept the original red brick and sophisticated cornices, while the new buildings introduce a contemporary vocabulary punctuated with balconies. Divided into 11 phases, the Lowney has evolved into three city blocks and some 1,650 housing units.
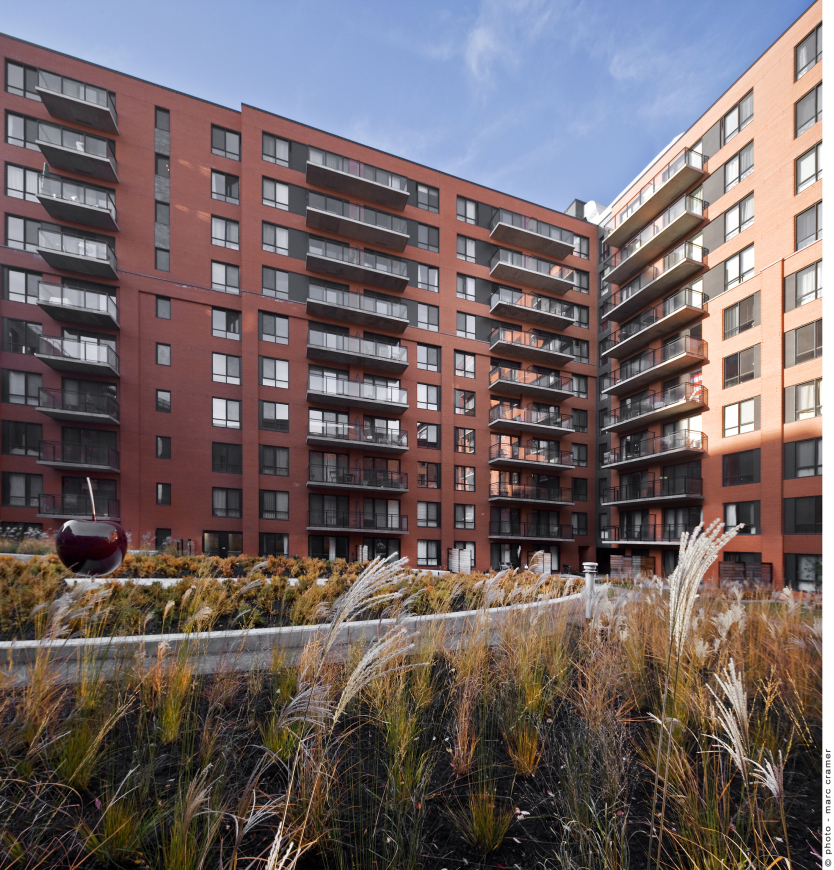
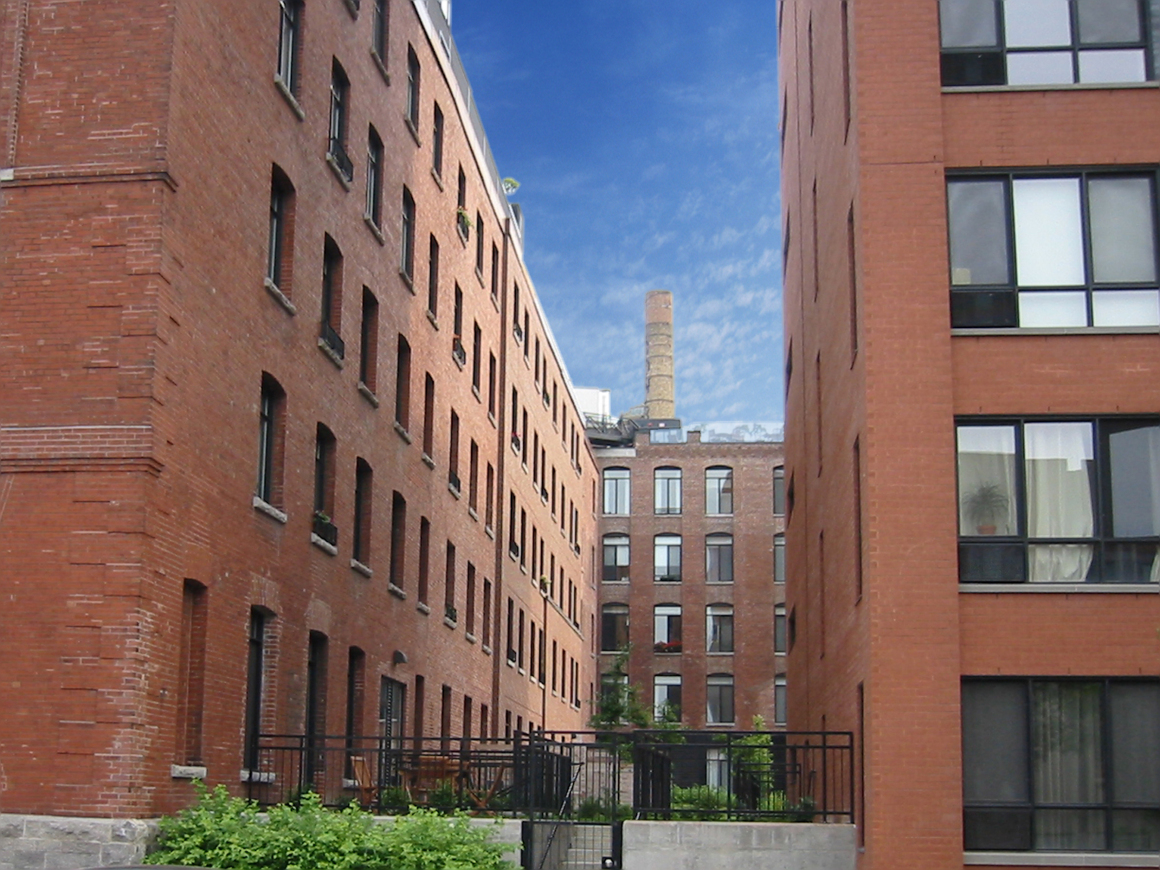
象征性花园 An emblematic garden
每一组建筑周围都设有一个共享的花园,它在作为一个引人注目的绿色空间的同时,也软化了密集的城市肌理。花园的景观围绕着樱花标志而设计:作为怀旧的提醒,展示着一个国家的工业历史。种植池的设计通过提高已完成的地面高度,改善了停车库上方的种植条件。花园在街道和私人公寓之间的过渡通道中创造了微妙的明亮花圃。
Typically, each grouping of buildings surrounds a shared garden, an eye-catching greenspace that softens the dense urban context. The landscaped garden is designed around the Cherry Blossom emblem: a nostalgic reminder of a nationally recognized industrial past. Planters are used to raise the finished ground level and improve planting conditions above the parking garage, located underneath. A transition between the street and the private lofts, the garden offers subtle luminosity of its flowerbeds amidst connecting pathways.



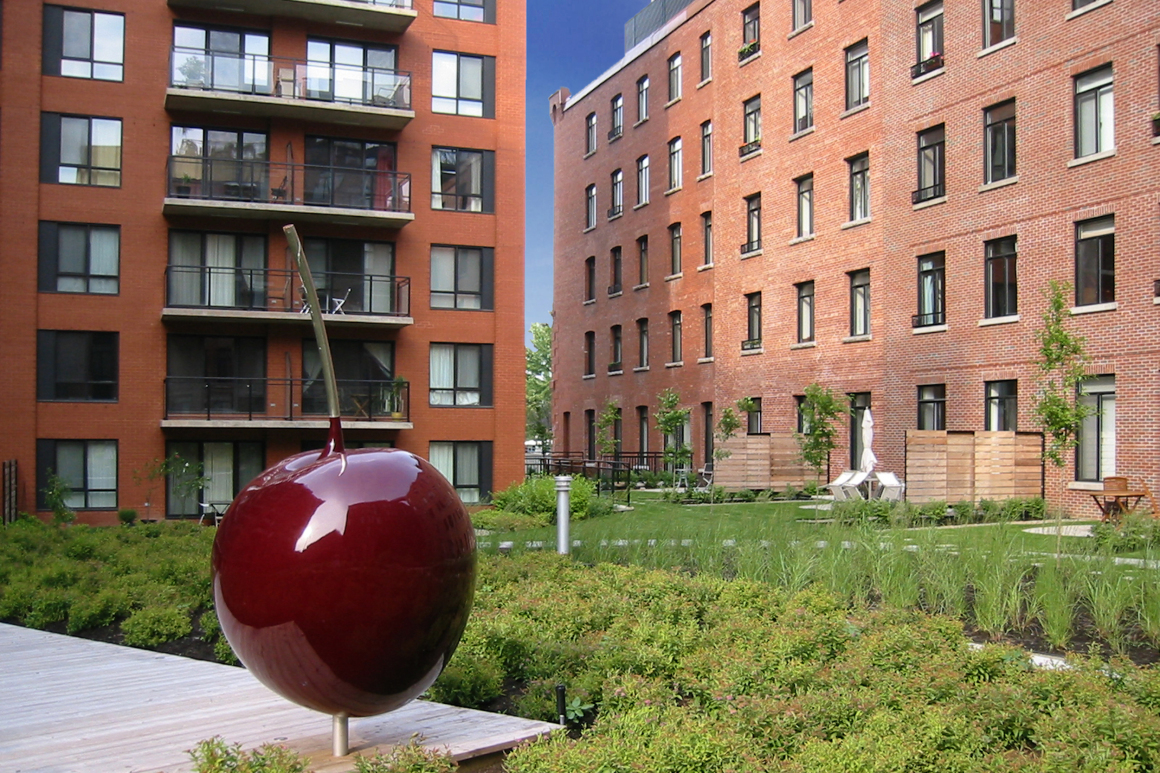
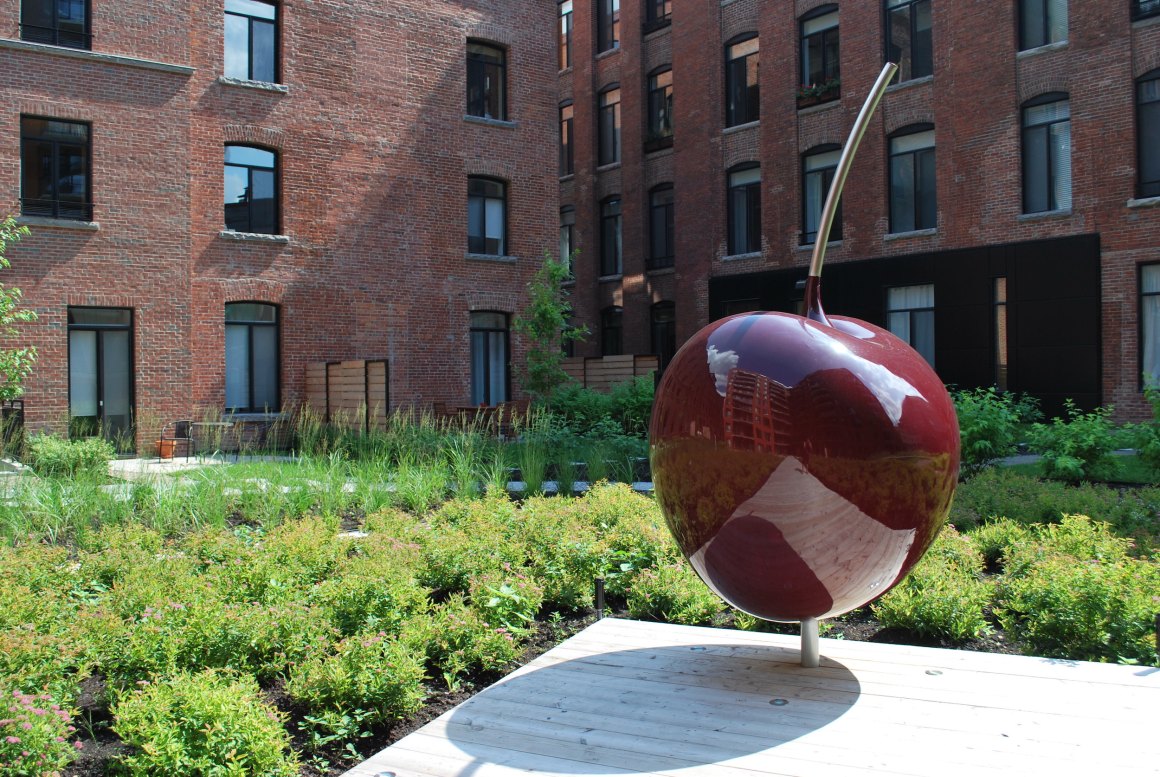
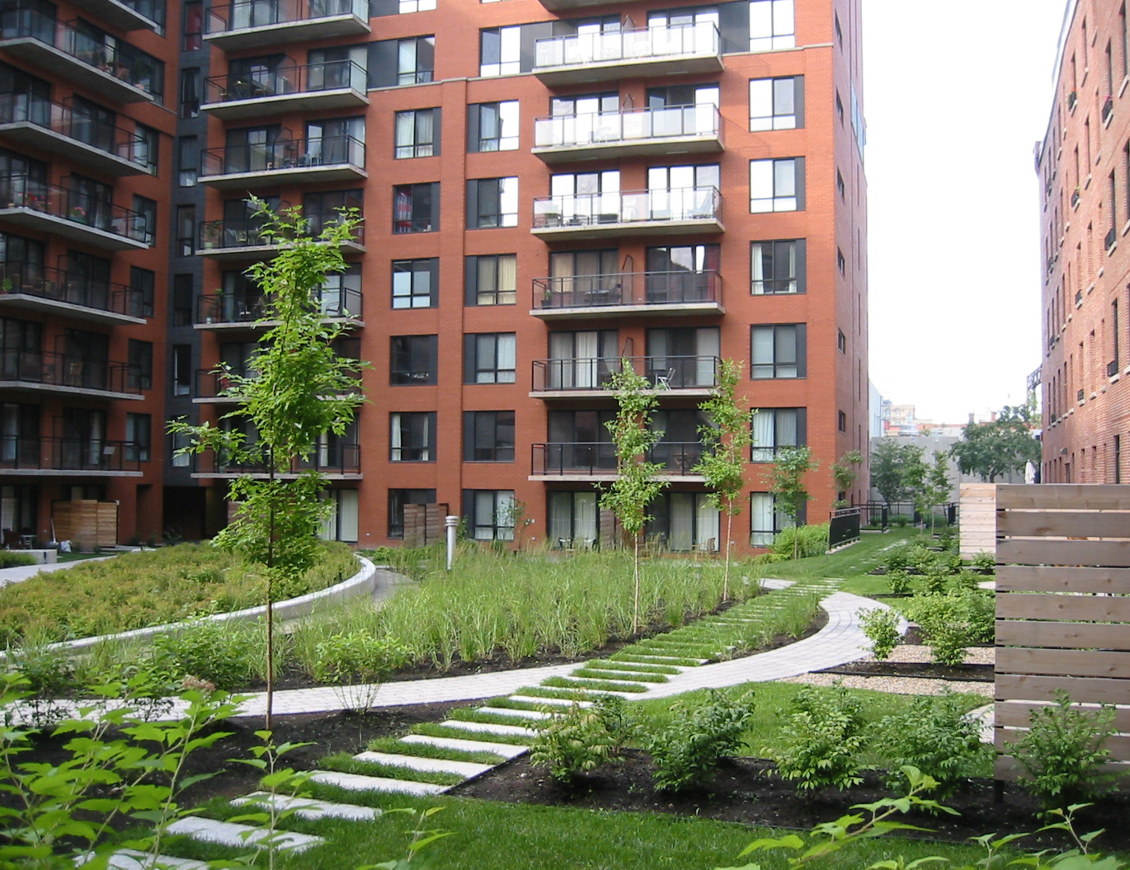
服务范围:技术方案及规格,3D渲染与动画,现场监管
成本:350,000,000美元
客户:Groupe Prével
奖项:2018 INOVA Award, Leadership category, Urban Design Institute of Quebec
2010 Regional Citation, Canadian Society of Landscape Architects, category Residential Design
Services
Technical plans and specifications
3D rendering and animation
Site supervision
Cost: $350M
Client: Groupe Prével
Awards: 2018 INOVA Award, Leadership category, Urban Design Institute of Quebec
2010 Regional Citation, Canadian Society of Landscape Architects, category Residential Design
二期开发 Lowney sur Ville
现代化建筑布局 Modern architectural layout of the building
继Lowney住宅项目之后,Lowney sur ville建造的520个住宅单元为Griffintown的城市再发展做出了更多的贡献。该项目的底层商业空间由两座20层的塔楼组成,这两座塔楼建在同一个6层的地基上,确保了与周围受欢迎的商店和餐馆之间的动态连续性。
Following in the footsteps of the Lowney residential project, Lowney sur ville contributes to Griffintown’s urban redevelopment with the construction of 520 residential units. Comprising two 20-storey towers set on a six-storey base, the project’s ground-floor commercial spaces ensure a lively continuity with the popular surrounding shops and restaurants.
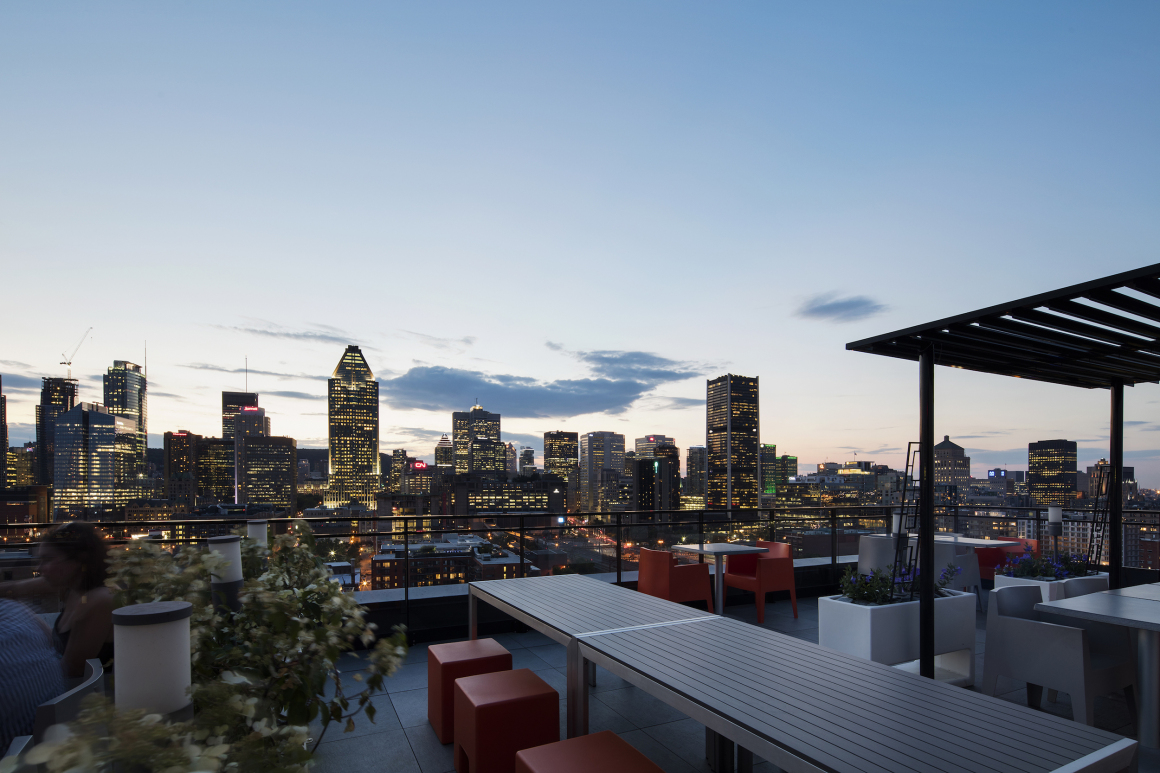
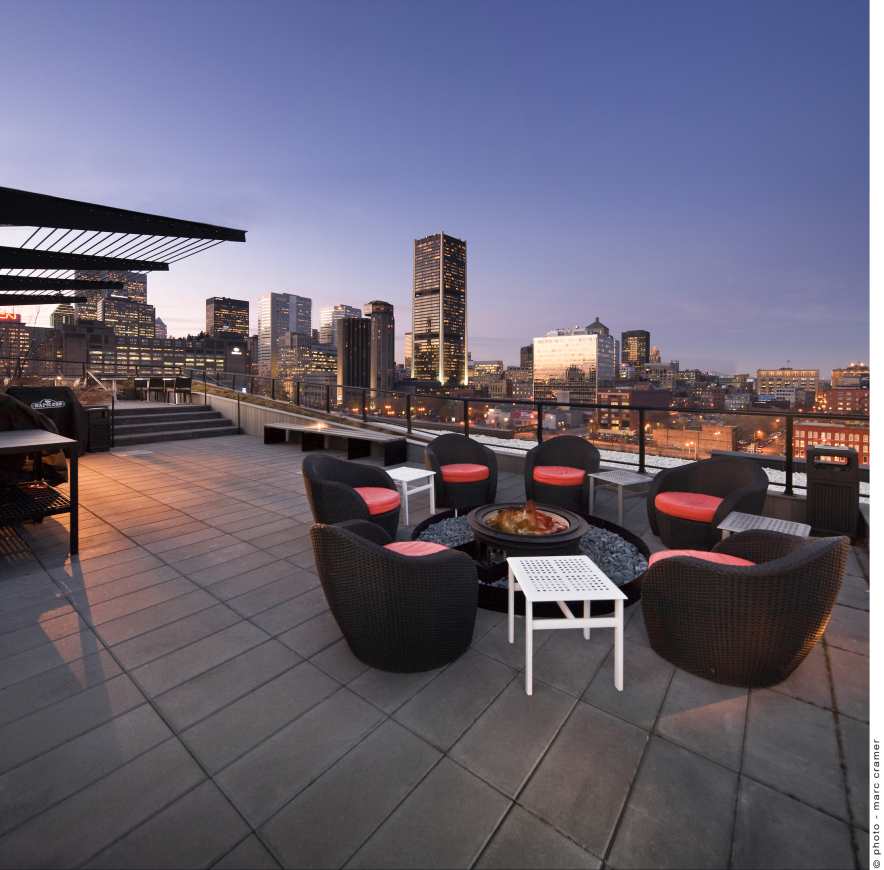
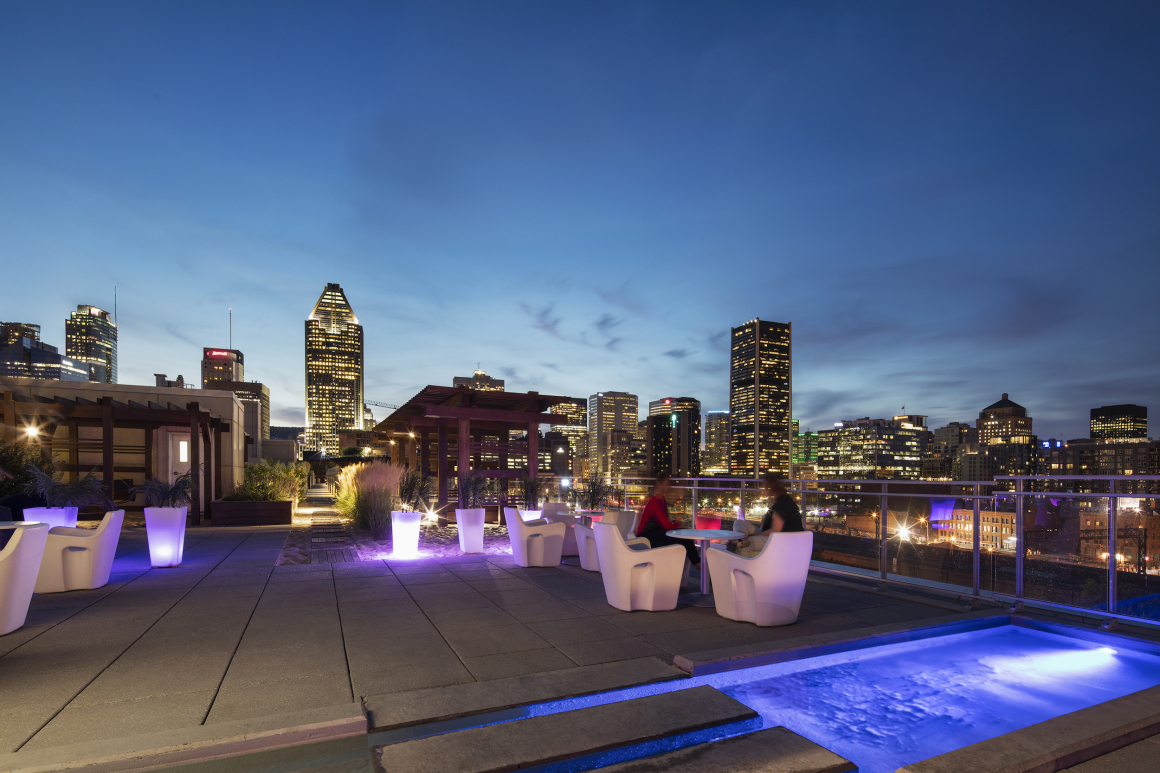
城市一体化 Urban integration
建筑依靠城市独特的全景视野和朝向,在公共空间和生活区设计中充分利用了太阳光线,并于六层的平台反映了Griffintown的传统工业建筑环境。建筑的立面从第七、八层开始向后延伸,其标志着基座和塔楼之间过渡的玻璃材料,也是该项目的特色所在。屋顶上开阔的共享景观区设有休闲露台和配有餐厅套房的休息室。
The architecture relies on exceptional panoramic views of the city and an orientation that takes advantage of the sun for the project’s common spaces and living areas, while the six-storey podium reflects Griffintown’s traditional industrial built environment. Levels 7 and 8, set back from the lower facades, are glazed to mark the transition between base and towers, contributing to the signature of the project. The roof features an extensive shared landscaped area, terrace and lounge equipped with a dining suite.
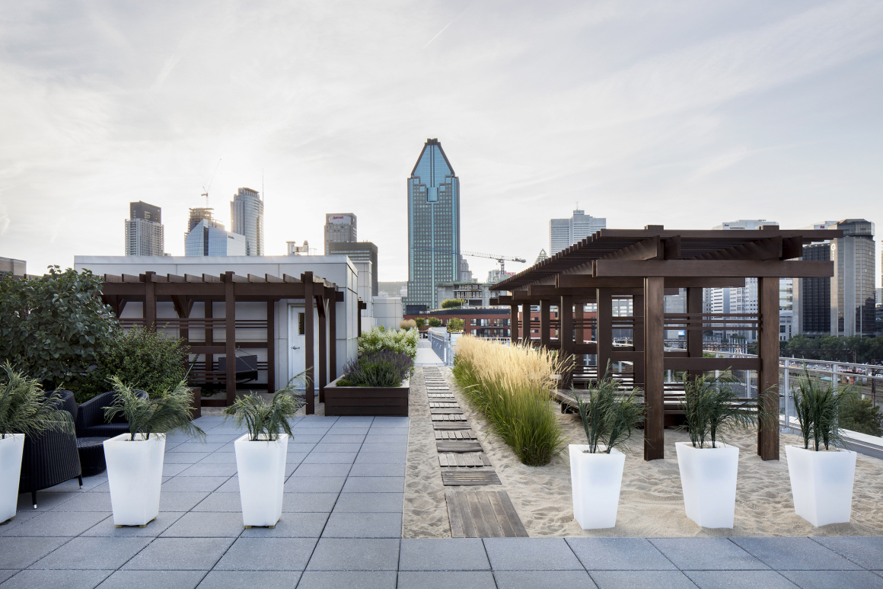
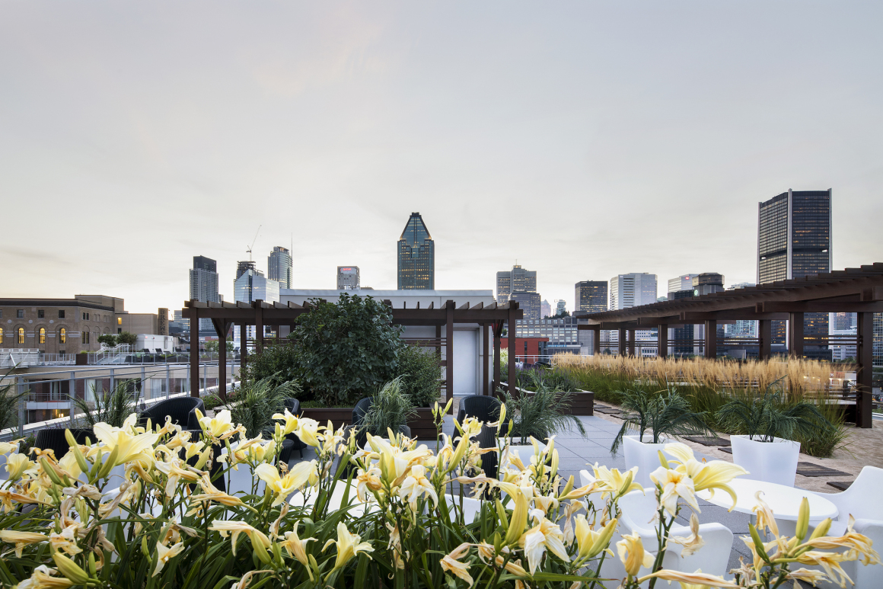
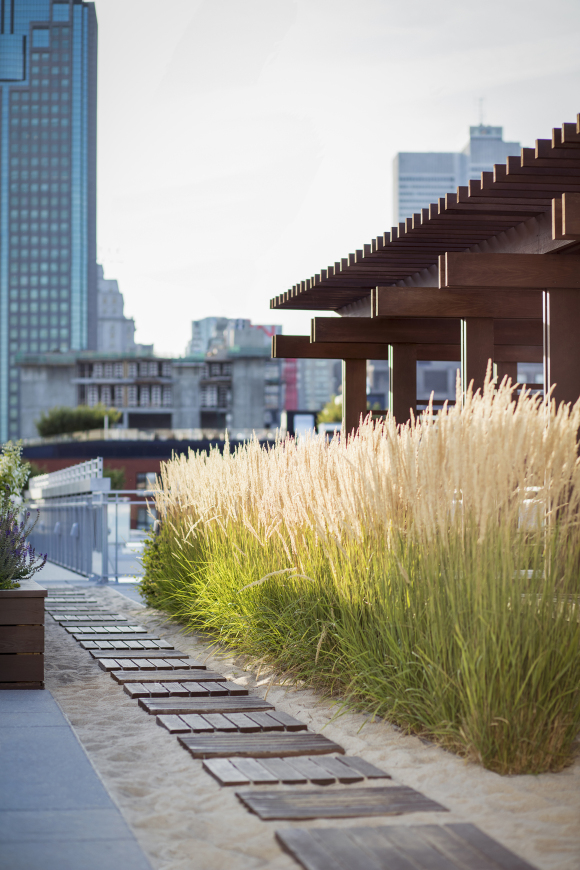
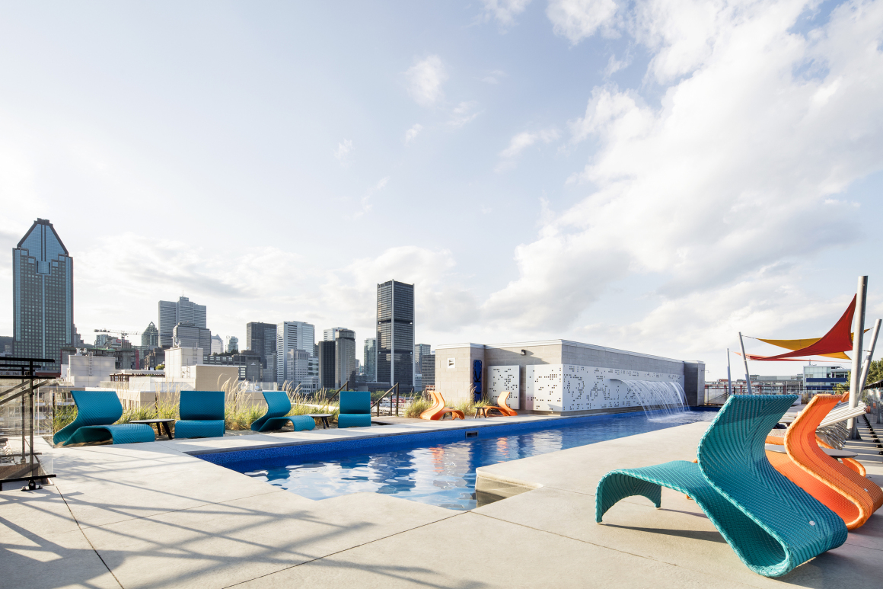
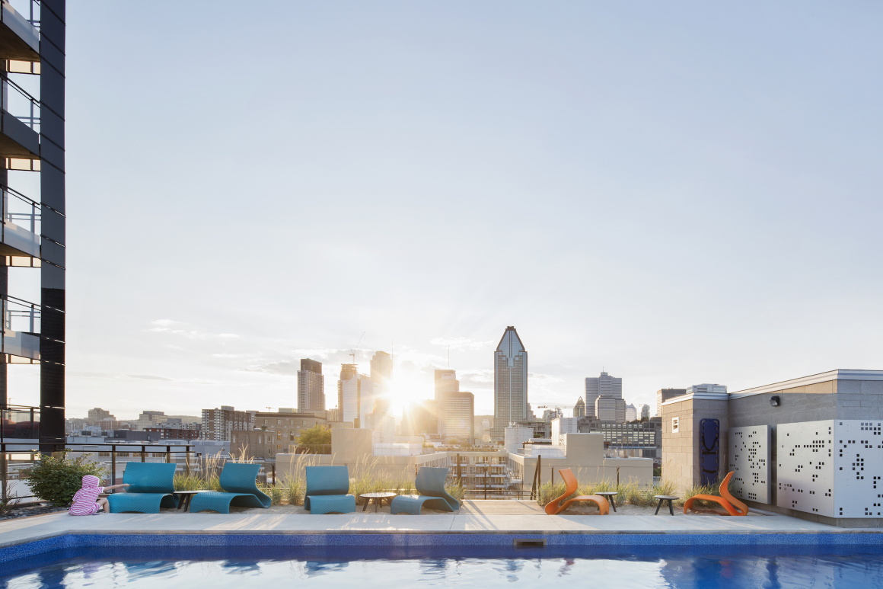
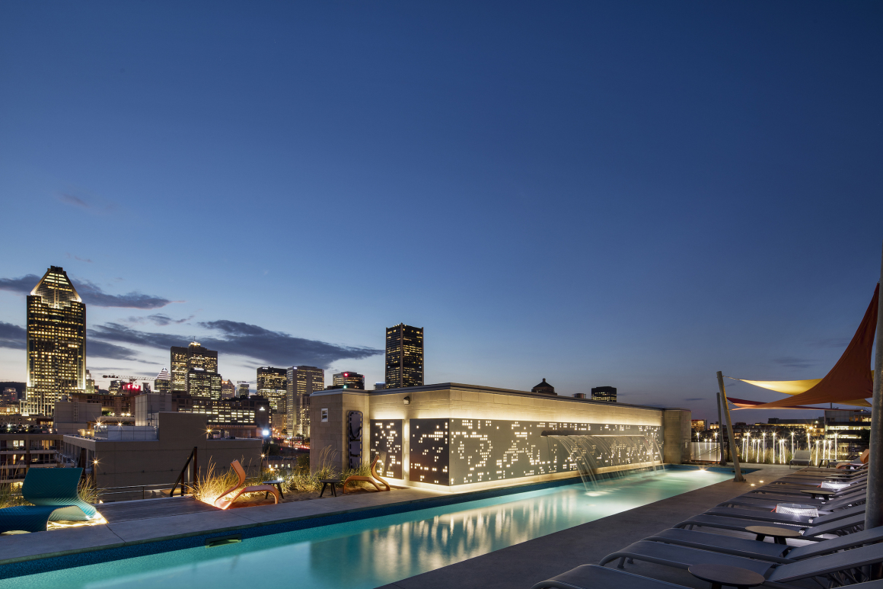
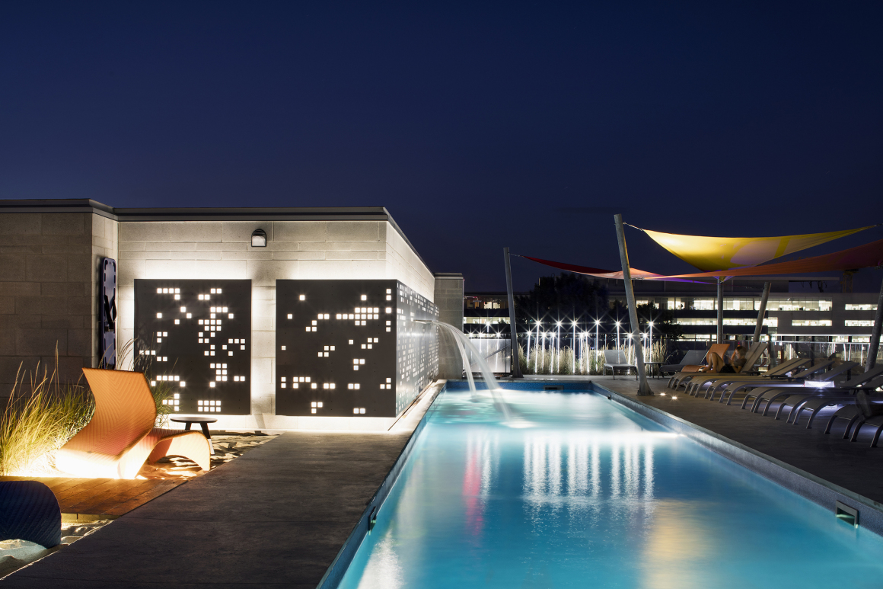
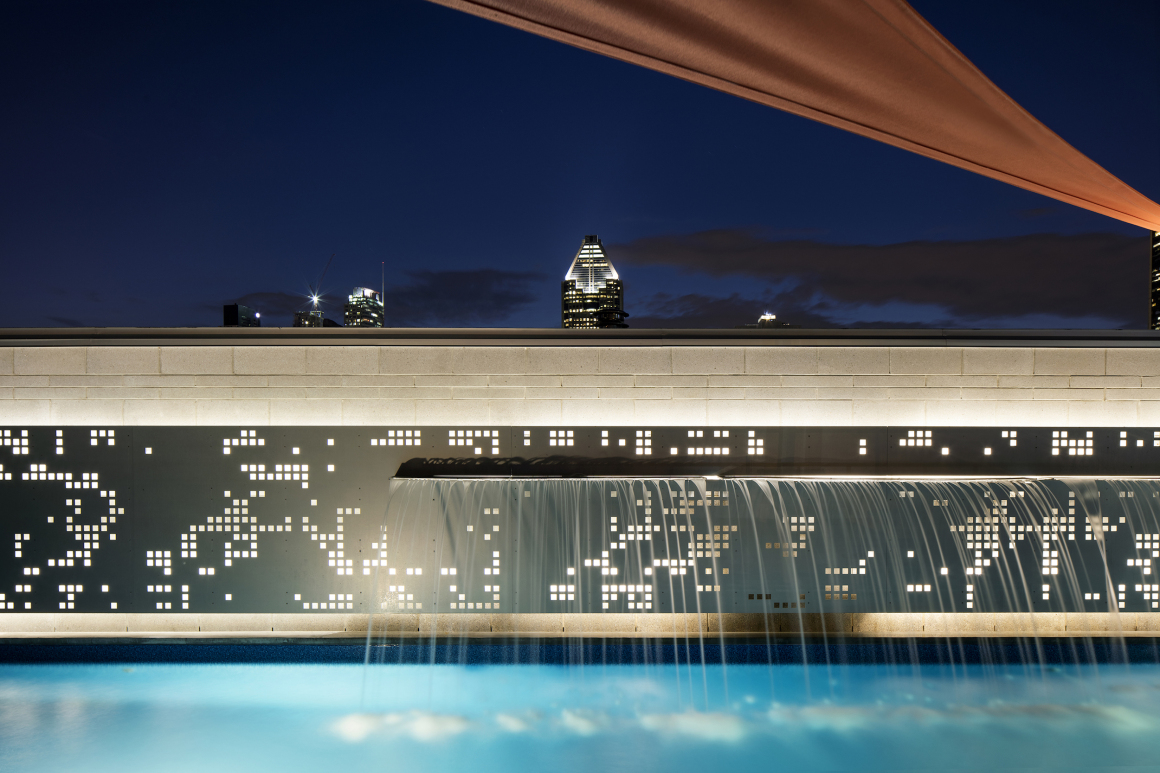
服务范围:规划和设计指导,技术方案及规格,3D渲染与动画
奖项:2017年大奖赛设计,庭院和住宅景观
2016人居设计大奖,评审团大奖-特别提名:空间优化设计
SERVICES
Visioning and design guidelines
Technical plans and specifications
3D rendering and animation
2017 Grand Prix du Design, Patio and Residential Landscaping
2016 Habitat Design Award, category Jury’s Prize – Special Mention: Space Optimization
更多 Read more about: Lemay




0 Comments