Siteworks Studio :这个项目是为了参考和庆祝它所在的自然和文化环境而设计的。 学校建筑和场地均旨在扩大和表达森林生态系统,同时整合整体优化水资源管理系统。 这个结构构筑了两座户外森林教室,建造和种植模拟混合落叶林地。 消防车道在学校和森林之间建立了一条缝隙,还有一个活跃的室外走廊,用于改变课程,一端被雨水教室和接送/下车区划分,标志着学校每天的门槛。 校园的设计结构优化了室内外,学校和社区之间的关系,生态和文化,并以每个会员的知识,责任感和创造性,以居住在地盘和地球的方式来挑战。
Siteworks Studio :From the broadest strokes to the smallest details this project is designed in reference to and in celebration of the natural and cultural environment within which it is located. Both the school building and the site are designed to be an expansion and expression of the forest ecosystem while integrating holistic systems for optimal management of water resources. This structure frames two outdoor forest classrooms that are built and planted to emulate the mixed deciduous woodland. The fire lane creates a seam between school and forest and an active outdoor hallway for changing classes that is punctuated at one end by the stormwater classroom and pick-up/ drop-off area that marks the daily threshold to and from the school. The design structure of the campus optimizes the relationships between indoors and outdoors, school and community, ecology and culture and challenges each member to be knowledgeable, responsible and creative in the ways that they inhabit the site and the planet。
平面图



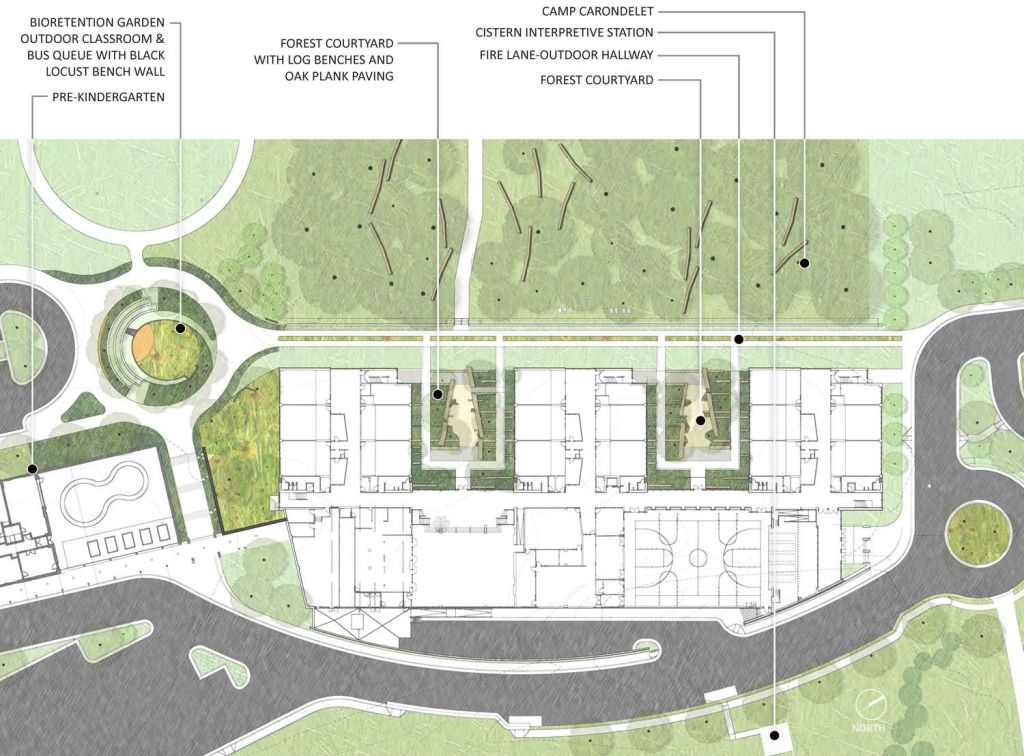
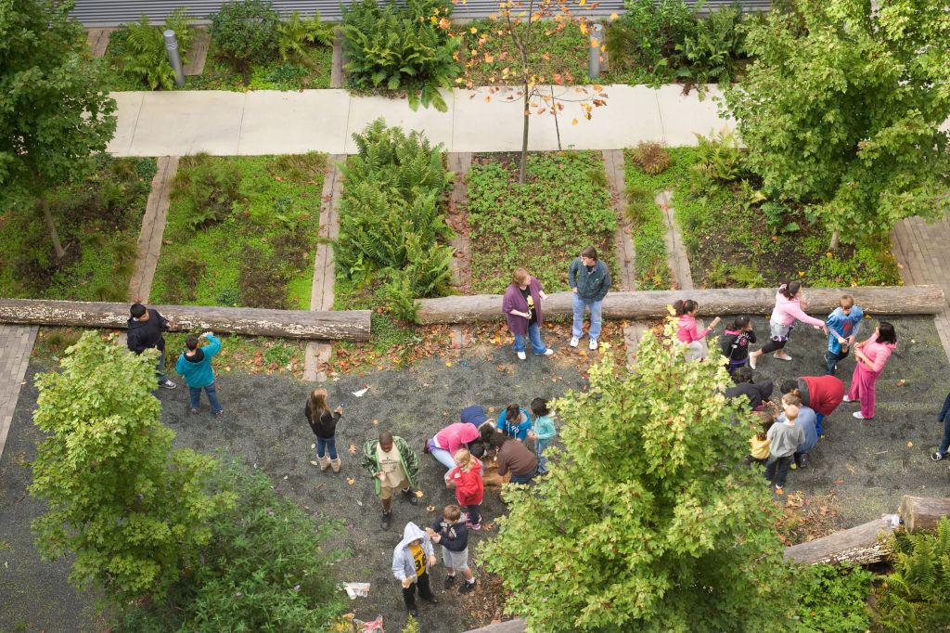

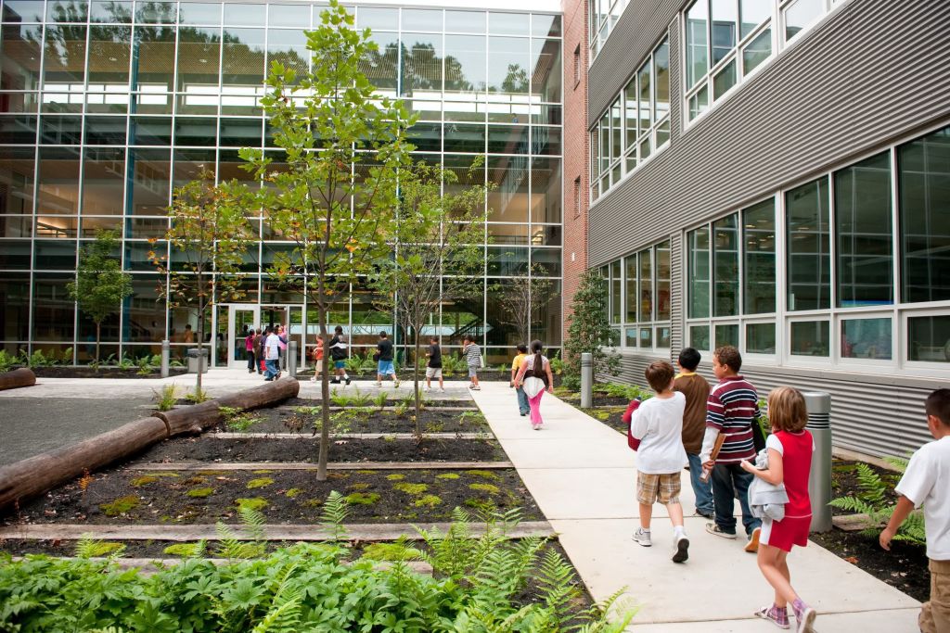
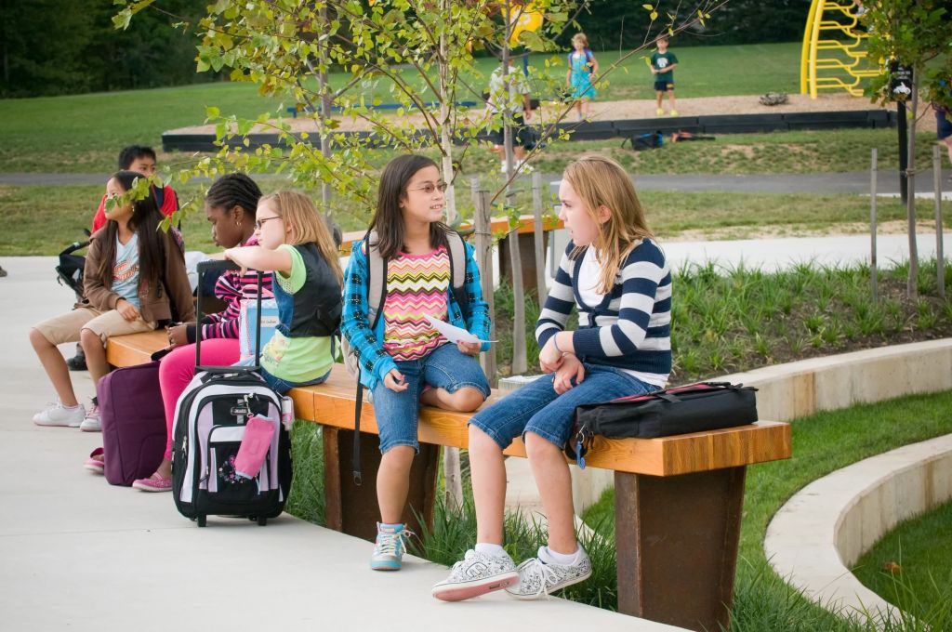
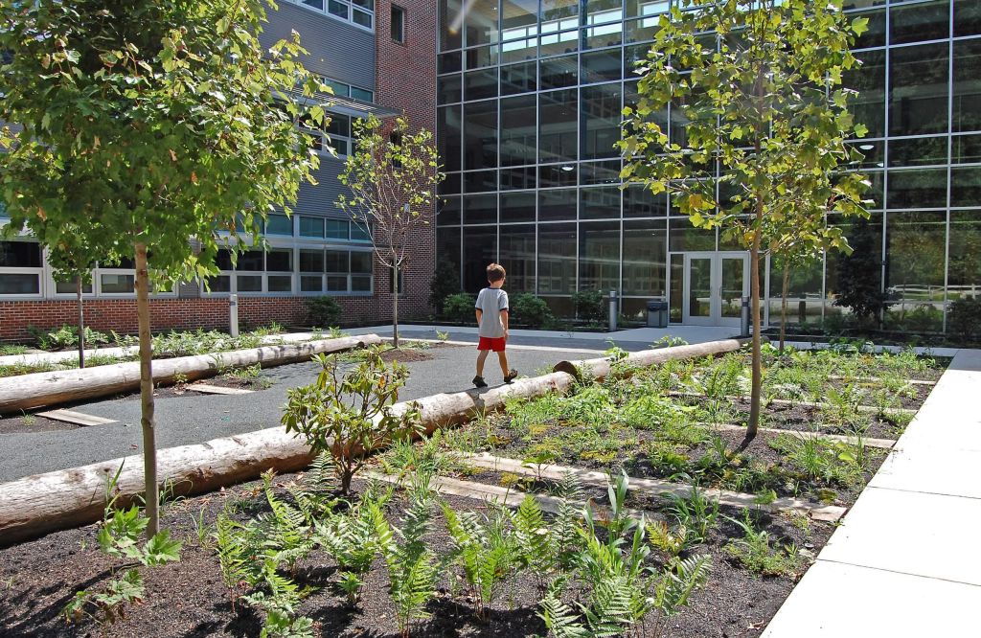



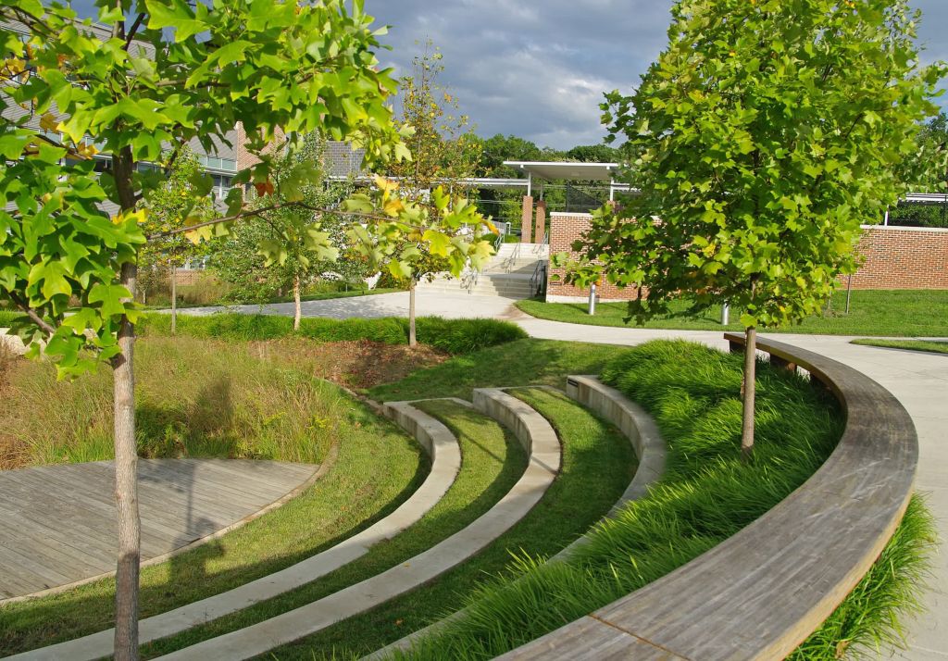
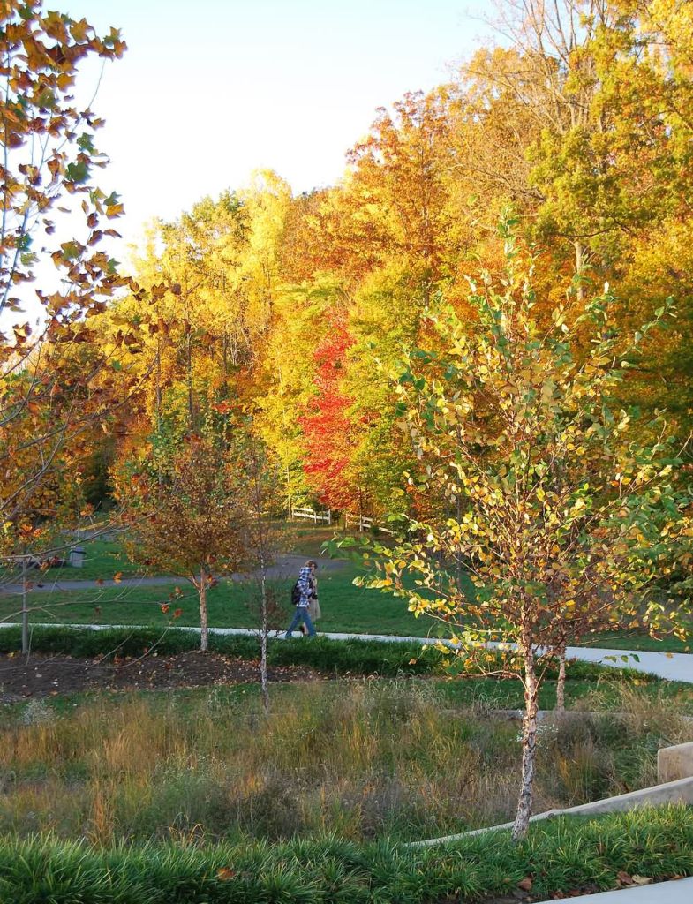




0 Comments