本文由罗朗景观 授权mooool发表,欢迎转发,禁止以mooool编辑版本转载。
Thanks LAURENT for authorizing the publication of the project on mooool, Text description provided by LAURENT.
罗朗景观:提起南宁,我想大部分人对南宁不熟悉的人,往往会以对于广西的印象,来认知这个城市。记忆中的广西印象:山俊,水秀,好一片自然光景。
LAURENT:Speaking of Nanning, most people who are not familiar with Nanning will often recognize the city from their impression of Guangxi. The impression of Guangxi in our memory: mountains, beautiful waters, a natural scene.
印象·落笔 Impression·Signature
项目位于兴宁区,区域定位南宁新心脏、新城市中心,未来南宁的城市发展方向。整体示范区面积达到44761 ㎡。整个设计从入口到样板间共分为六进空间。分别为“意”“寻”“光”“境”“悟”“影”,对照着六种不同的生活板块与功能场景。
The project is located in Xingning District, with a regional positioning of Nanning’s new heart and new city center, and the future direction of Nanning’s urban development. The overall demonstration area has reached 44,761 square meters.The entire design is divided into six spaces from the entrance to the model room. They are “intention”, “seeking”, “light”, “environment”, “enlightenment” and “shadow”, contrasting six different life sections and functional scenarios.
第一境·秋暝(意)
First Realm·Autumn
经过推敲之后,最终决定通过一字延展的展示界面,将精神堡垒与门头进行一体化设计,结合道路转角缓缓旋转排开的景墙,将身处城市中的人们引导至入口。整体景墙层层推进,错落有序,形成强烈的空间序列感。一体化的精神堡垒与门头,扩大了沿街展示面,增强入口引导性,以简洁、大气的设计体现项目的整体形象。
After deliberation, it was finally decided to integrate the spiritual fortress and the door through a one-word extended display interface, combined with the scenery wall that slowly rotates at the corner of the road, and guide people in the city to the entrance. The whole scenery wall advances layer by layer, scattered and orderly, forming a strong sense of spatial sequence. The integrated spiritual fortress and door head expand the display area along the street, enhance the guidance of the entrance, and reflect the overall image of the project with a simple and atmospheric design.
门楼的设计是结合精神堡垒一起考虑,最终形成一个横向与竖向的完美组合,无论从哪个角度看都能看到精神堡垒。这是设计的精妙之处,细腻的线条打造空间的质感,颜色的对比营造空间给人带来的视觉冲击,灰白调的颜色使整个空间更高级,更具品质。自然简洁的草坪空间为极具现代感的入口增添了一抹柔和的气息。开敞的空间,不做过多的修饰,以最纯粹的空间,启发内心的意境。
The design of the gate tower is considered together with the spiritual fortress, and finally forms a perfect combination of horizontal and vertical. The spiritual fortress can be seen from any angle. This is the subtlety of the design ,the delicate lines create the texture of the space, the contrast of colors creates the visual impact of the space, and the gray and white colors make the entire space more advanced and quality. The natural and simple lawn space adds a soft touch to the modern entrance. Opening space, without too much modification, inspire inner mood with the purest space.
第二境·觅迹(寻)
The Second Realm·Looking for Traces
作为主入口的进深,它营造的是一个幽静、深邃、诗意的夹道空间,是通往光明的铺垫。随着眼前翠密的竹到深入,能感受到“幽篁萧萧,飞鸟婉啭”, 远离尘世喧嚣,把“曲通幽处,悠然见南山”的意境融入到整个空间之中,尝试与自然对话,与环 境形成交流与互动。细细听,似有水声潺潺,追随内心去探寻,也许会发现不一样的惊喜。
As the depth of the main entrance, it creates a quiet, profound and poetic aisle space, which is a pavement leading to light. As the verdant bamboos in front of you deepen, you can feel the “secret and loneliness”, away from the hustle and bustle of the world, and the artistic conception of “a quiet place, leisurely seeing Nanshan” is integrated into the entire space, experimenting with nature Dialogue, form communication and interaction with the environment. Listen carefully, there seems to be a gurgling sound of water, follow your heart to explore, and you may find a different surprise.
第三境·和光(光)
The Third Realm·Light
穿过林间小道,眼前豁然开朗,“林尽水源,便得一山,山有小口,仿佛若有光”。不觉间已来到门头前。
Passing through the forest path, the eyes suddenly opened up, “If the forest is full of water, there will be a mountain, and the mountain has a small mouth, as if there is light.” Suddenly, he came to the door.
广场开阔大气,格栅与光互动产生了有韵律的光影变化,让空间更为灵动活泼。延续主入口的简洁大气,简洁又不失细节,注重细节才能打造高品质,无论是景柱的粗细、大小的把控、位置的摆放,还是铺装的细节处理,都是经过推敲和反复的论证,都是品质的呈现。
The square is open and atmospheric, and the interaction between the grille and the light produces rhythmic changes in light and shadow, making the space more agile and lively. Continuing the concise atmosphere of the main entrance, concise without losing the details, paying attention to details can create high quality. Whether it is the thickness of the pillars, the control of the size, the placement of the position, or the details of the paving, they have been carefully and repeatedly .
特殊的石景雕塑与砾石带结合台阶的高差设计,模仿了自然界中水系的流淌。
The special stone sculptures and gravel belts combined with the step height difference design imitated the flow of water systems in nature.
第四境·观澜(境)
The Fourth Realm·Observe the turbulence in your heart
穿过门楼,进入中庭部分。整个中庭空间分为上下两层。
Go through the gatehouse and enter the atrium section. The entire atrium space is divided into upper and lower floors.
上层空间以梯田为设计原型,模仿大自然的流线及高差形式。线型的条石从两侧的林间的高地中缓缓放坡入水,其中一侧条石的制高点上定制的石头作为端景,细腻的水流从石头底下缓缓留出,流进低洼的水景中,营造出仿若置身于自然的景观。
The upper space is designed with terraces as the prototype, imitating the flow lines and height difference of nature. The linear rocks are slowly dropped into the water from the highlands between the forests on both sides. The custom-made stone on the commanding heights of the rocks on one side is used as the side view. The delicate water flows slowly under the rocks and flows into the low-lying the waterscape creates a landscape that feels like being in nature.
进入售楼处,经过圆弧形的落地玻璃窗,引入眼帘的是位于中体下层的中心下沉庭院空间。作为一个静谧的下沉空间,婉转不失优雅,在静谧的氛围之中感受光阴的的流逝。它就像是静静地在峡谷底等待被发现的一颗宝石。层叠的置石与特植乔木与平静得不泛起一丝涟漪的镜面水景,共同营造着一个不染尘埃的世外之境。
Entering the sales office, through the arc-shaped floor-to-ceiling glass windows, the sunken courtyard space in the center of the lower is brought into the eye. As a quiet sinking space, feel the passing of time in a quiet atmosphere. It is like a gem quietly waiting to be discovered at the bottom of the canyon. Stacked stones and specially planted trees, as well as a peaceful mirrored waterscape without ripples, together create a dust-free environment.
虽平静无澜,但却能让人的内心泛起阵阵波澜。孟子云: “观水有术,必观其澜”。追本溯源,知行而为。所以观澜,观内心之澜,感自我之境。
Although it is calm,but it also can make waves in people’s hearts.Observe the turbulence in your heart and feel the realm of yourself.
第五境·稀声(悟)
The Fifth Realm·Enlightenment
后场的连廊与下沉泳池,以简洁现代的空间手法,打造一个适合人们停留、交往的共享空间。泳池底部采用了人工马赛克拼贴,运用了南宁的市花朱槿,象征“凝聚、绽放”的美好寓意,绽放中的花瓣同时营造出一种轻松的氛围,给人以自由活泼的空间感受。
在这里享受与家人、与亲友的美好时光,珍稀每一秒的幸福时光,感悟人生最平凡的快乐。轻松愉快的氛围,在休闲、惬意中,放空心灵,感受生活,享受当下的时光。
The corridors and sunken swimming pool in the backyard use simple and modern spatial techniques to create a shared space suitable for people to stay and communicate. Artificial mosaic tiles are used at the bottom of the pool, using Nanning’s city flower hibiscus, which symbolizes the beautiful meaning of “cohesion and blooming”. The blooming petals also create a relaxed atmosphere, giving people a free and lively space.
Enjoy the happy time with family, with relatives and friends, and feel the most ordinary happiness in life. In a relaxed and pleasant atmosphere, you can relax your mind, feel life and enjoy the moment in leisure and comfort.
第六境·云梳(影)
The Sixth Realm·Cloud Shadow
进入归家巷道,舒影静林,斑驳的树影,随时间的变化而变幻,投射在地面,是虚实的结合,是静谧的林下空间。打造温馨愉悦的归家空间。两侧的景墙打造豪宅仪制入户体验,简洁大气、清爽自然的种植,舒缓居者心情,洗去外界纷扰。
Entering the alleyway of homecoming, the quiet forest with comfortable shadows, mottled shadows of trees, changing with time, projected on the ground, it is a combination of virtual and real, a quiet space under the forest. Create a warm and pleasant homecoming space.The scenery walls on both sides create a mansion’s home-entry experience, concise, atmospheric, refreshing and natural planting, soothing residents’ mood and washing away the disturbances from the outside world.
地面的铺装运用了跳色的处理,渐变的铺装形式,让人在空间转换中形成过渡。
The pavement of the ground uses a color-hopping process, and the gradual paving form allows people to form a transition in the space conversion.
进入叠墅样板间前经过的廊架空间,单侧悬挑的设计让整体廊架显得更加轻盈简约。
In the corridor space that passes before entering the model room of the stacked villa, the one-sided cantilever design makes the overall corridor more light and simple.
非等距的花坛池壁,增强了平面构成感。
The non-isometric flower beds and pool walls enhance the sense of plane composition.
庭院设计注重结合功能性与生活场景、氛围的营造。
The courtyard design emphasizes the creation of combining functionality with life scenes and atmosphere.
总结 Summary
景观是一个容器,它是人们与土地的情感纽带,是温暖的力量和心灵的依归,让我们在前行的道路上,坚定而无畏。通过本项目,我们希望激发人对自然的感知,以弥补现在城市生活与然自之间的割裂,利用自然中更本质的基本元素,以自然元素塑造自然形式。回归生活的本质。我们不一定要用形式语言将所谓的南宁味表达出来,因为那周边并不是像苏州般浓烈的风格环境。我们反而是要做一种空间,一种气质,或者一种境界,能够将景观本身与南宁联系在一起。
The landscape is a container, it is the emotional bond between people and the land, the warm power and the support of the soul, allowing us to be firm and fearless on the road ahead. Through this project, we hope to stimulate people’s perception of nature, to compensate for the current separation between urban life and nature, and to use the more essential elements in nature to shape the natural form. Return to the essence of life. We don’t have to use formal language to express the so-called Nanning taste, because the surrounding area is not as strong as Suzhou’s style environment. Instead, we hope to create a space, a temperament, or a state that can connect the landscape itself with Nanning.
▼项目总平面 Master Plan
项目名称:南宁·联发臻境
项目地址:南宁市兴宁区那泉路33号(三塘北路路口)
开发单位:南宁联发置业有限公司
景观面积:15000㎡
建成时间:2020.06
景观设计:LAURENT罗朗景观
标识设计:STUDIO KAY凯沣艺术
建筑设计:天华建筑设计院
景观施工:上海嘉来景观工程有限公司
摄影单位:繁玺摄影
Project Name: Nanning · Lianfa Zhenjing
Location: No. 33, Nachuan Road, Xingning District, Nanning (Intersection of North Santang Road)
Developer: Nanning Lianfa Real Estate Co. LTD
Landscape area: 15000㎡
Completion: 2020.06
Landscape Design: LAURENT
Logo design:STUDIO KAY
Architectural Design: Licame Design
Construction:Shanghai Jialai Landscape Engineering Co. LTD
Photography: Numerous seal photography
更多 Read more about: 罗朗景观


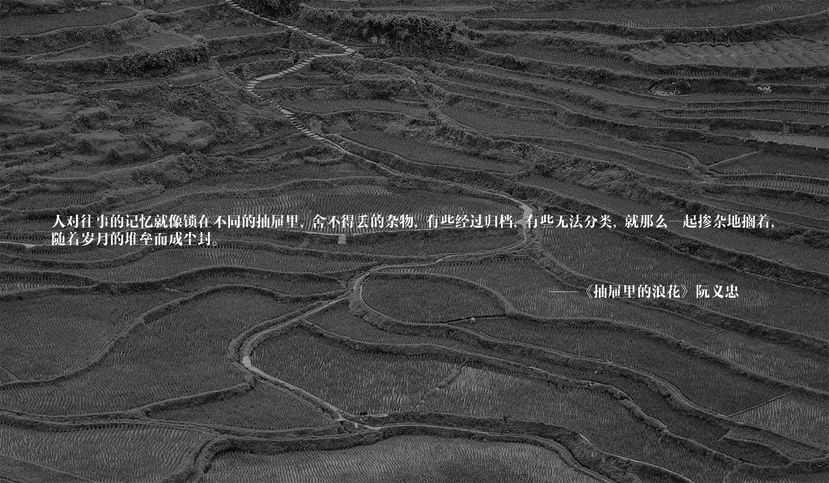


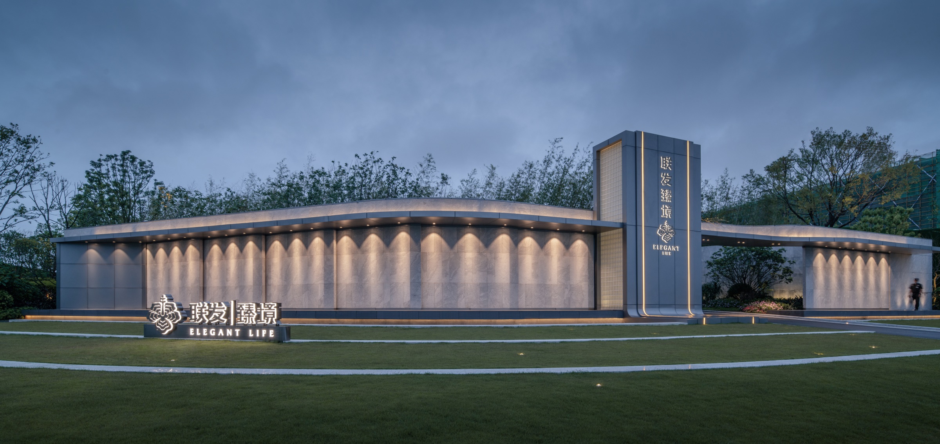
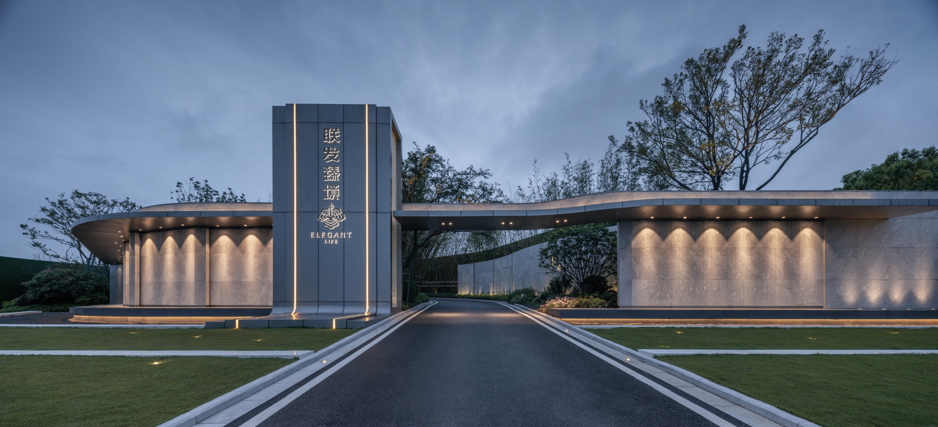





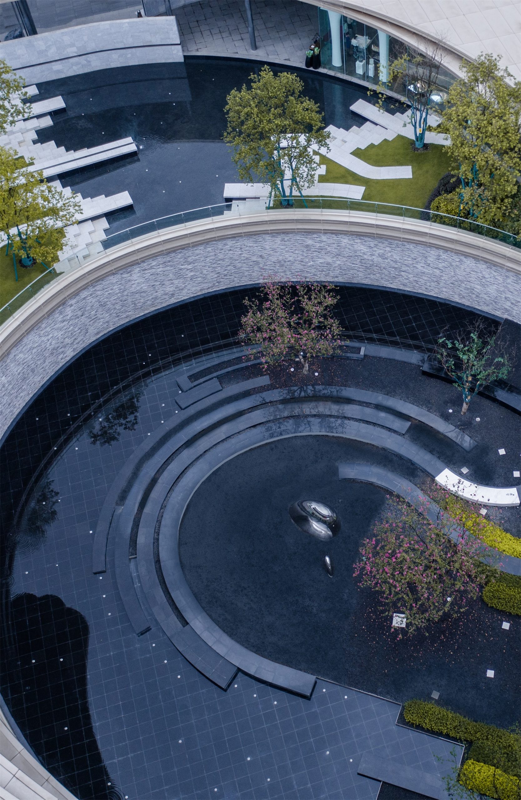

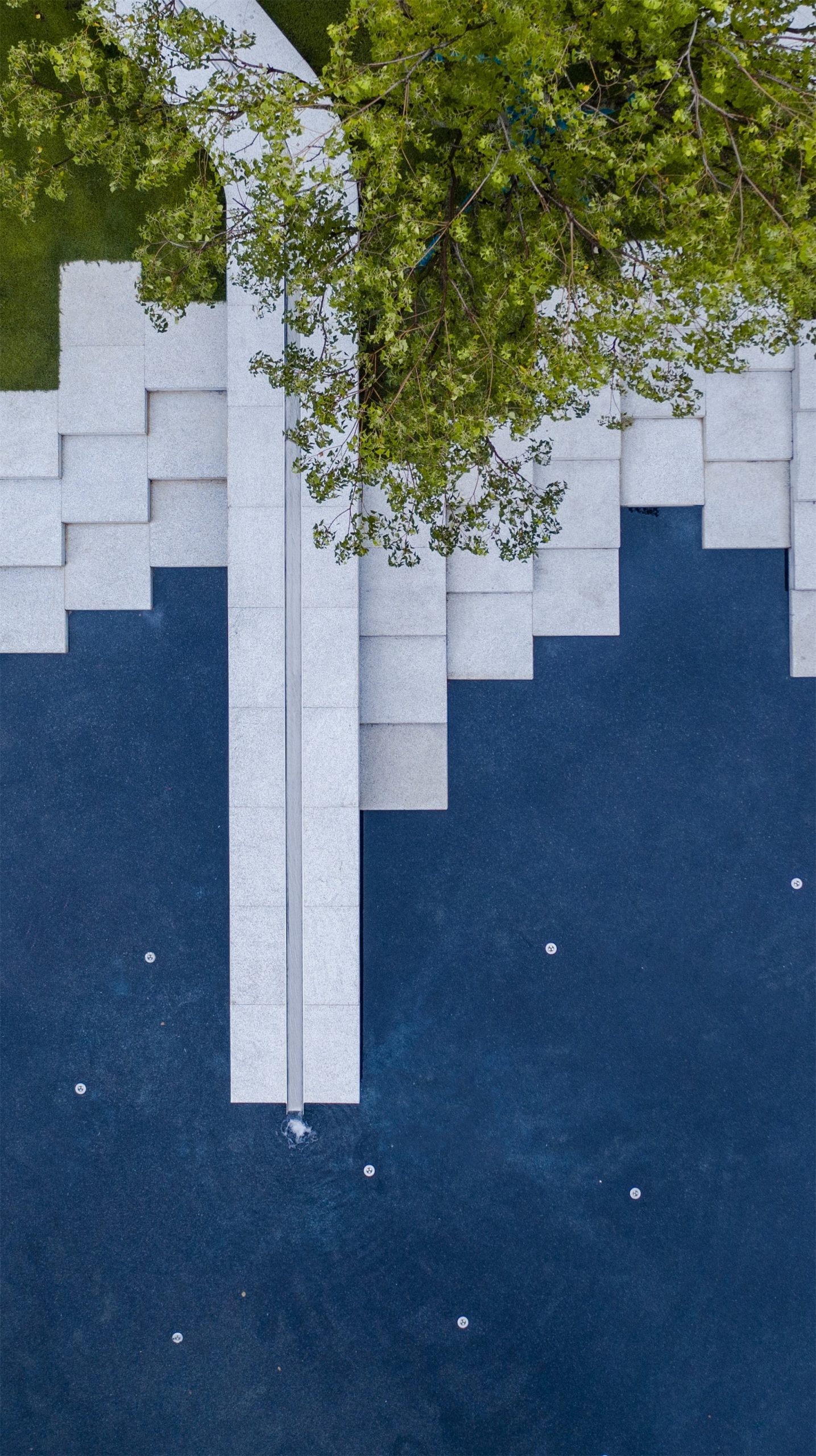

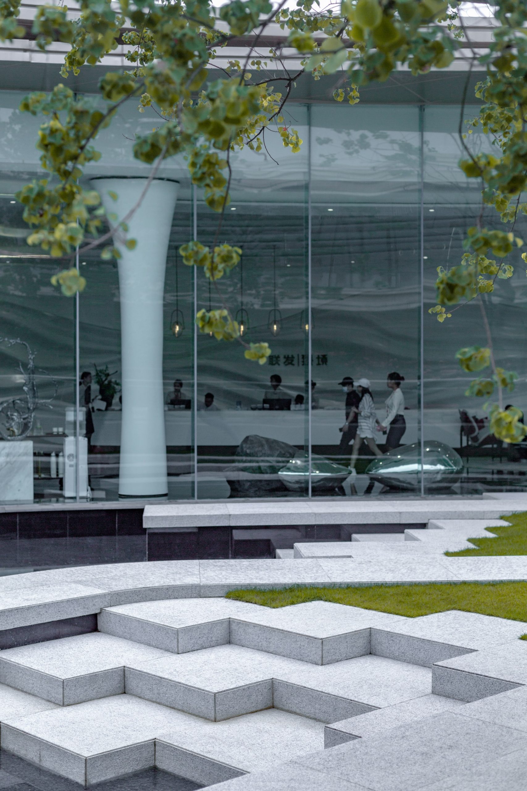

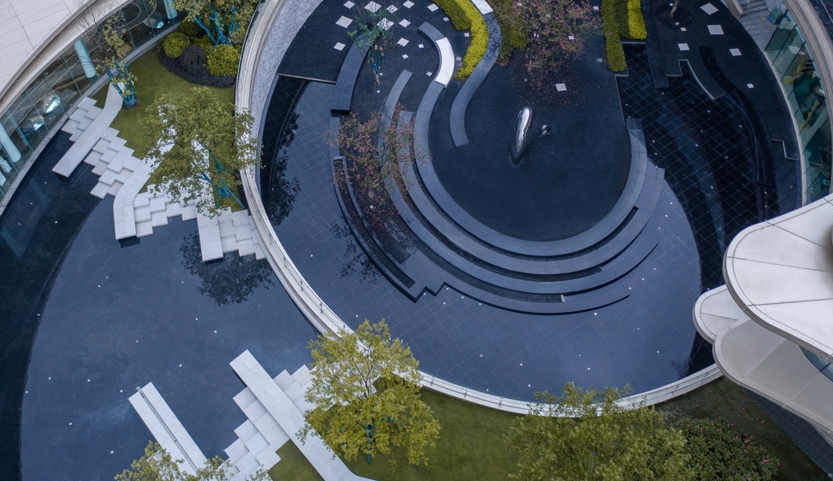

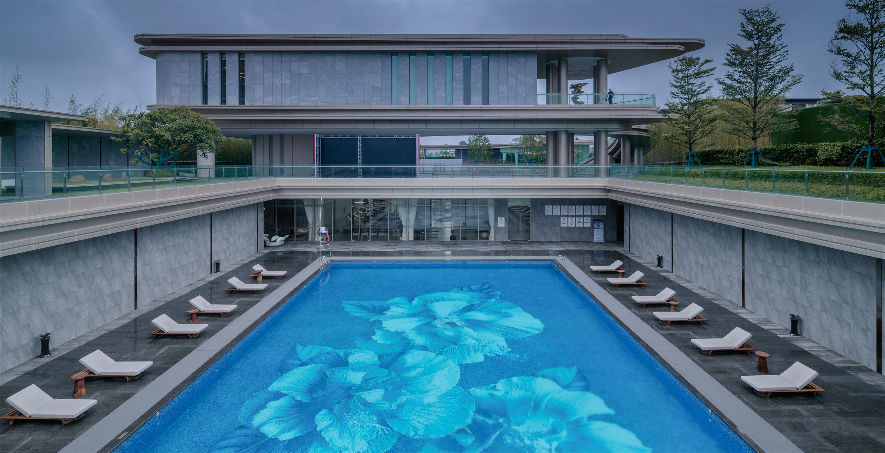
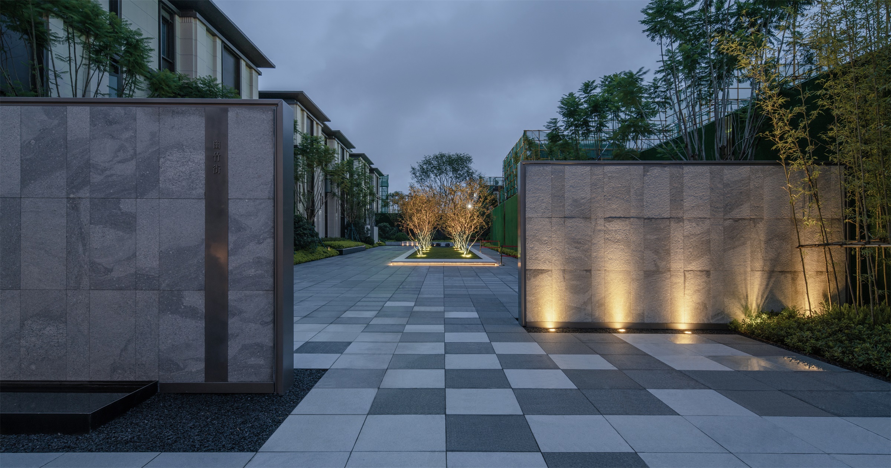
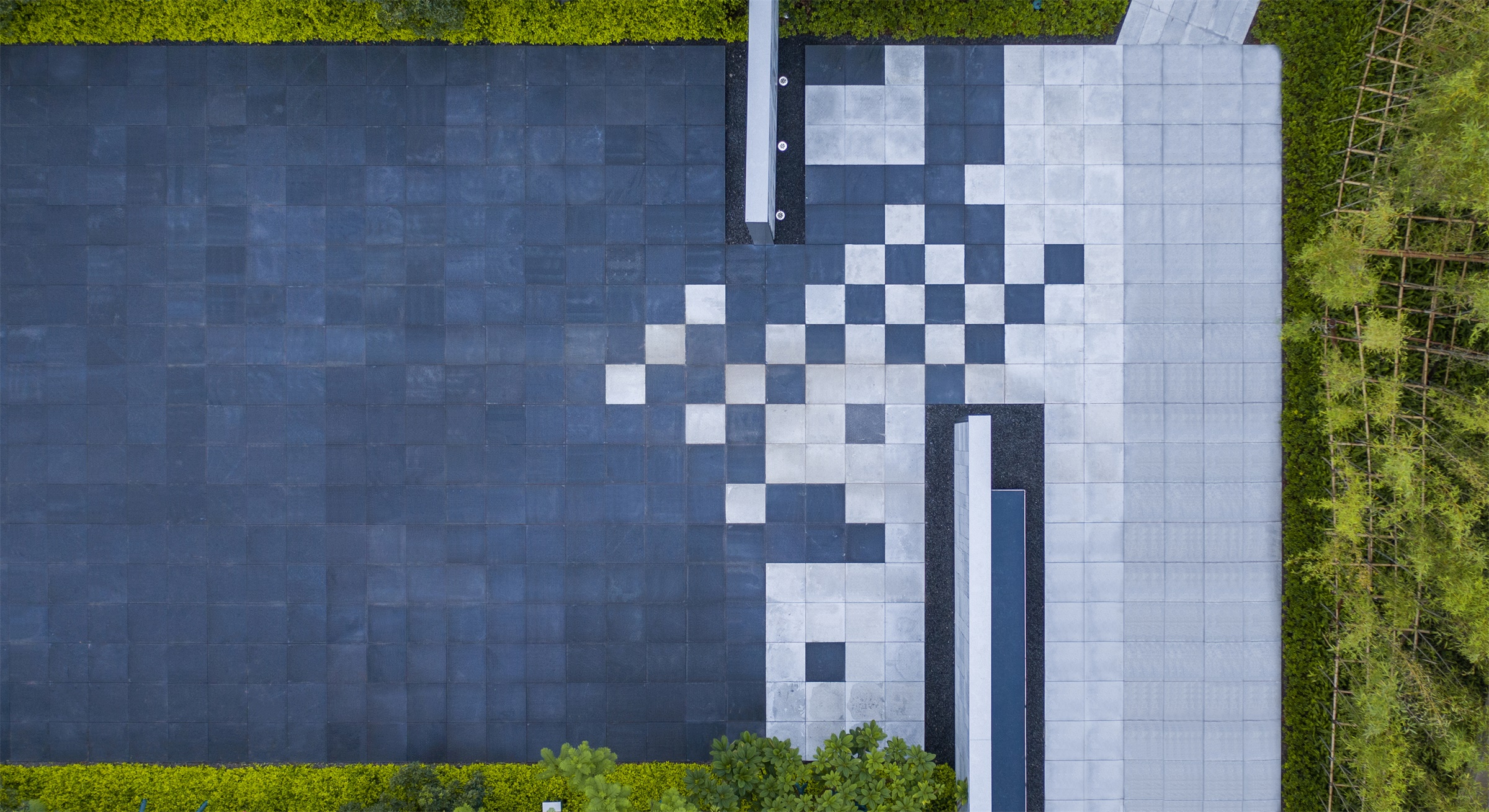



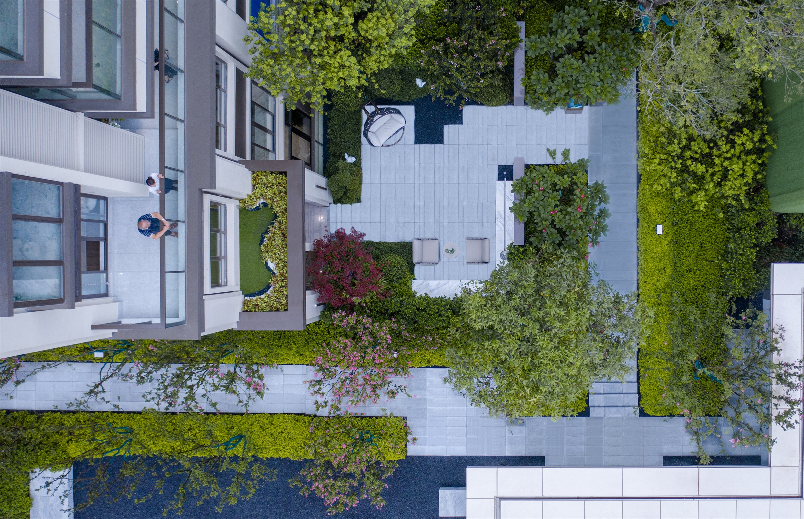
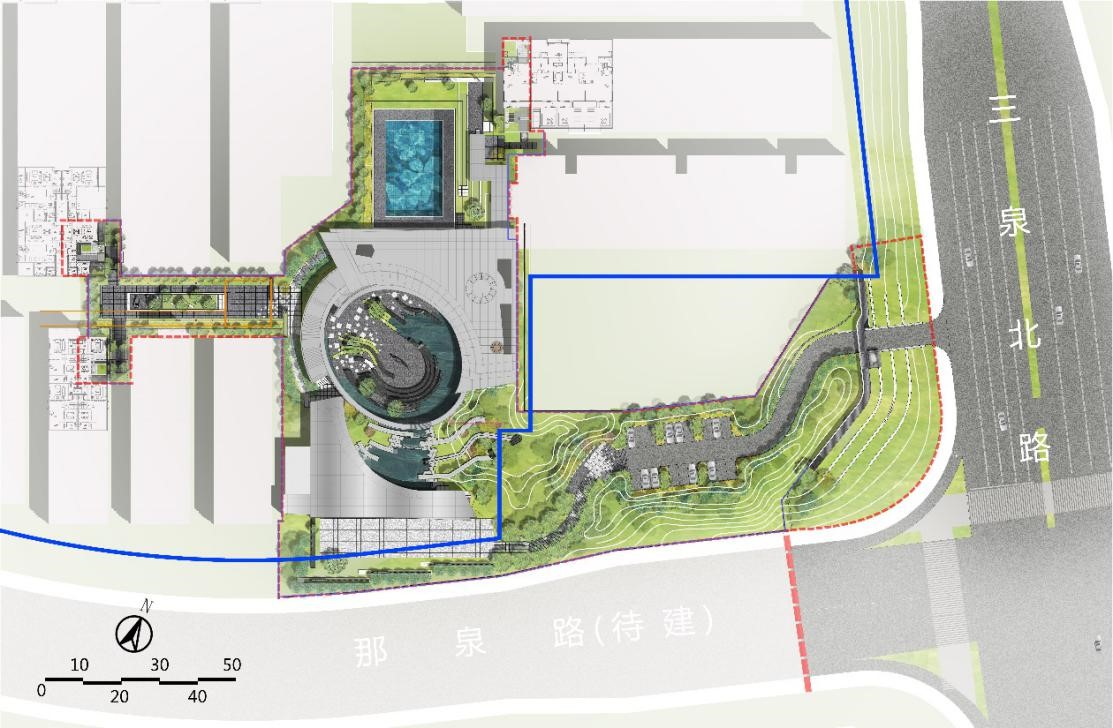


怎么感觉入口像墓碑 哈哈
真不错