本文由 COS Design 授权mooool发表,欢迎转发,禁止以mooool编辑版本转载。
Thanks COS Design for authorizing the publication of the project on mooool. Text description provided by COS Design.
COS Design:Naroon Road是典型的墨尔本城市项目,它浓缩了我们著名的巷道咖啡馆文化的精髓。这是Andre和Emma提出的理念核心,他们希望拥有一个现代化的后院景观,一个休闲但又复杂的娱乐场所,一个可享受周末家庭时光、孩子们可玩耍、与朋友们放松的地方。Emma还特地要求“要内城咖啡馆的风格,城市感、工业感、仓库感、尖锐但质朴,又时尚的空间,还要有比人高的水池、比萨饼炉、烧烤区、大平台、火坑区,并且必须不惜一切代价保护原场地的大树!”。
COS Design:Typical of inner-city Melbourne, our Naroon Road project encapsulates the essence of our famous laneway cafe culture. This was at the core of the brief presented by Andre and Emma, who wanted their backyard to be a contemporary setting and a place of casual yet sophisticated entertaining, weekend family time and a place for the children to wind down and relax with their friends. I can recall Emma asking for “an inner city cafe style, urban, industrial, warehouse, sharp (yet rustic), funky space with a killer pool, pizza oven, BBQ, large deck, fire pit area and that the large Claret Ash must be protected at all costs!”.

事实上由此产生的花园不仅如此。为了达成这种设计理念,我们使用了墨尔本传统色调的建筑材料:地面和游泳池用的是青石;选择回收熟料砖来匹配平房住宅的正立面;黑色的钢凉棚和回收的木材补充了从厨房望过去的水池视野;厚抛光混凝土板提升了空间的工业感,温暖的黄色Stringybark木材平台(沾木炭色)从后面延伸过来创建了一个无缝的流动空间,与此同时,保护了下面的树根。
The resulting garden is all of the above and more. To support this design ethos, we have used a palette of materials that are the traditional building blocks of Melbourne. Bluestone has been used in and the around the above ground pool, recycled clinker bricks have been selected to match the Californian bungalow home’s facade, black steel arbours with recycled timber infills ground the pool from the kitchen vista, chunky polished concrete slabs enhance the industrial feel of the space while the warmth of the yellow Stringybark timber deck (stained with a charcoal tint) creates a seamless flow from the rear extension while protecting the tree roots below.

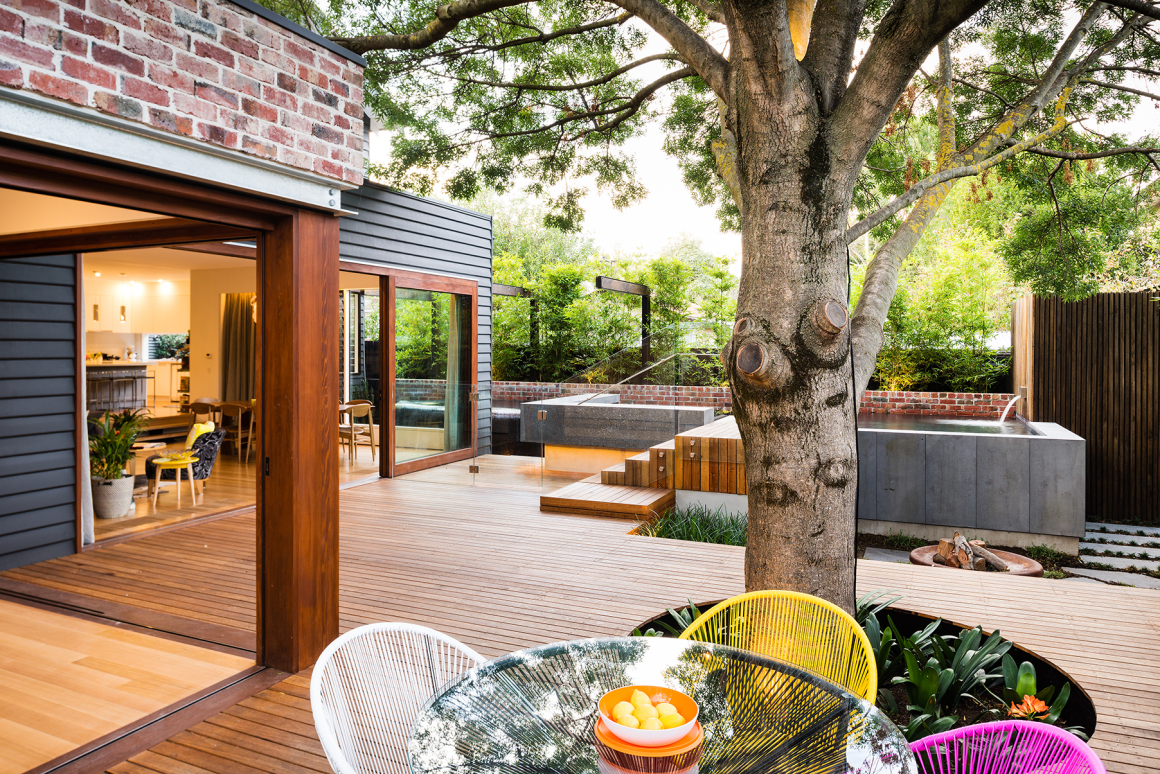
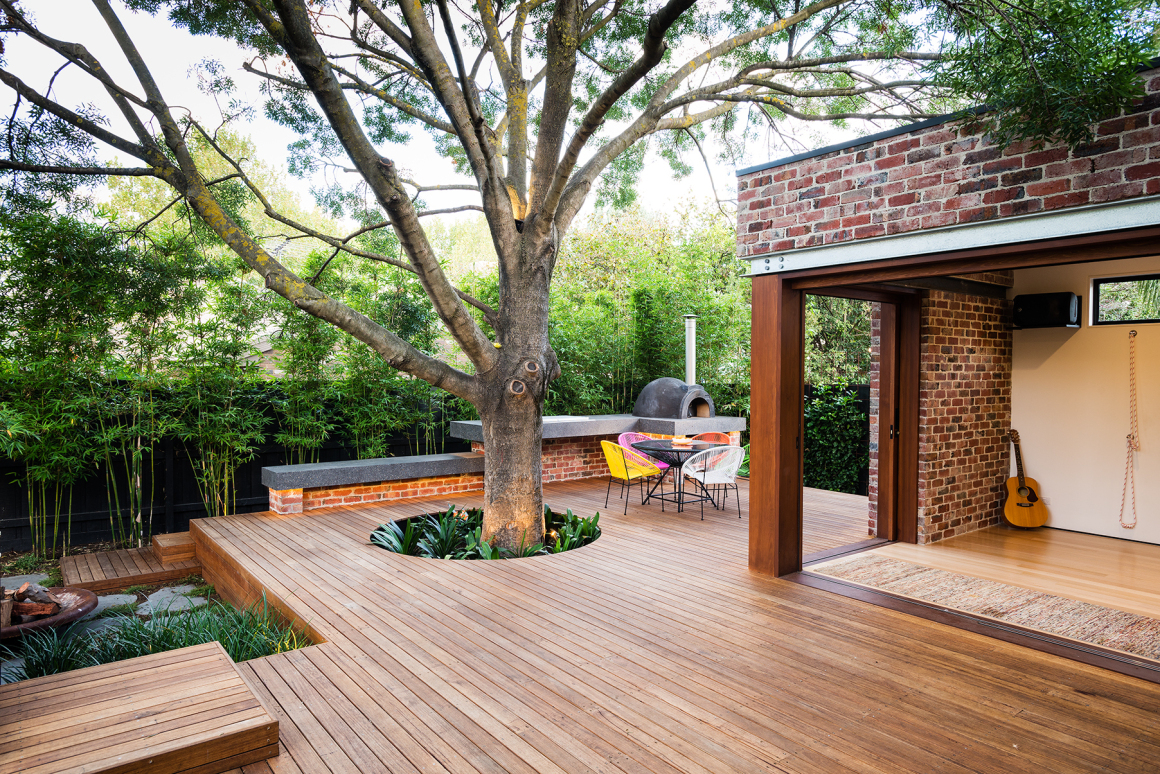
泳池的设计比较有挑战性。最终的设计来源于此,即该地区的地面不适合在后院地面下挖掘巨大的基岩浮石,因此,我们决定将这个项目从地下开发出来,同时提供结构性利益。为了避免破坏树根,我们唯一剩下的空间是沿着房子的一侧,这为创造小路和潮湿的边缘提供了完美的机会,并最大限度地减少了泳池围栏的数量。泳池全长10米,最窄处为1.8米,最宽处3.8米。水疗中心是其众多附加功能之一,它补充和增强泳池区功能。水疗中心和游泳池使用的黑色玻璃马赛克,配合弯曲的边缘和一个巨大的大块抛光浮动混凝土基座,无缝连接着水疗中心,作为客人在水疗中心外的酒吧和水疗中心内的座位。LED条形灯巧妙地放置在基座下方,在夜晚给空间增添了更多生机。
The pool design proved somewhat challenging. The resulting design stemmed from the fact the ground in the area was not conductive to digging with huge bedrock floaters beneath the backyards surface. And so, the decision was made to bring the pool out of the ground, while also offering structural interest. We also had to avoid the tree roots, so the only space left was along the side of the home providing the perfect opportunity for a lap lane and wet edge and minimised the amount of pool fencing. The pool spans an area of 10m long, 1.8m at narrowest point and 3.8m at the widest. The spa is one of many additional features, which complements and enhances the pool zone. The spa and pool consist of black glass mosaics to match the curved wet edge and a large chunky polished floating concrete plinth seamlessly adjoins the spa which doubles as a bar for guests outside the spa and a seat for those in the spa. The LED strip lighting cleverly positioned underneath the plinth brings the space to life at night.
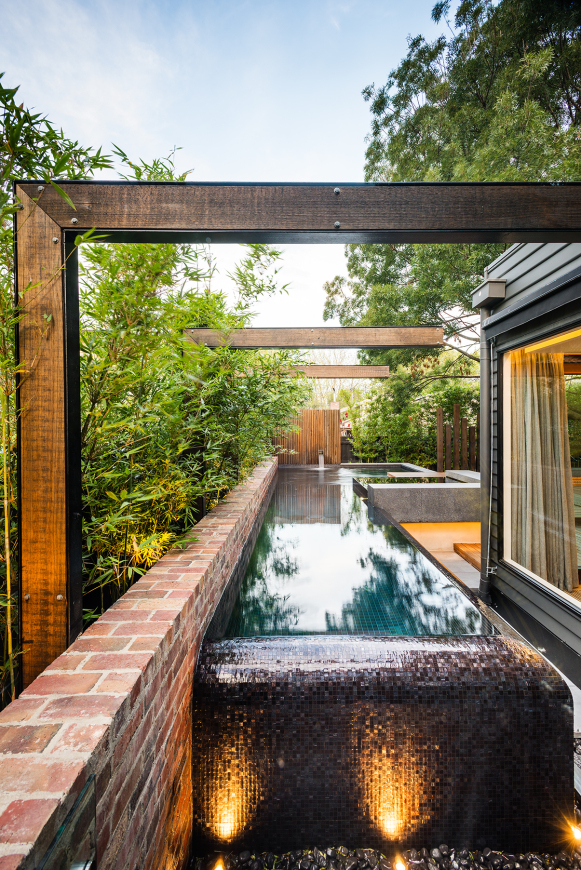
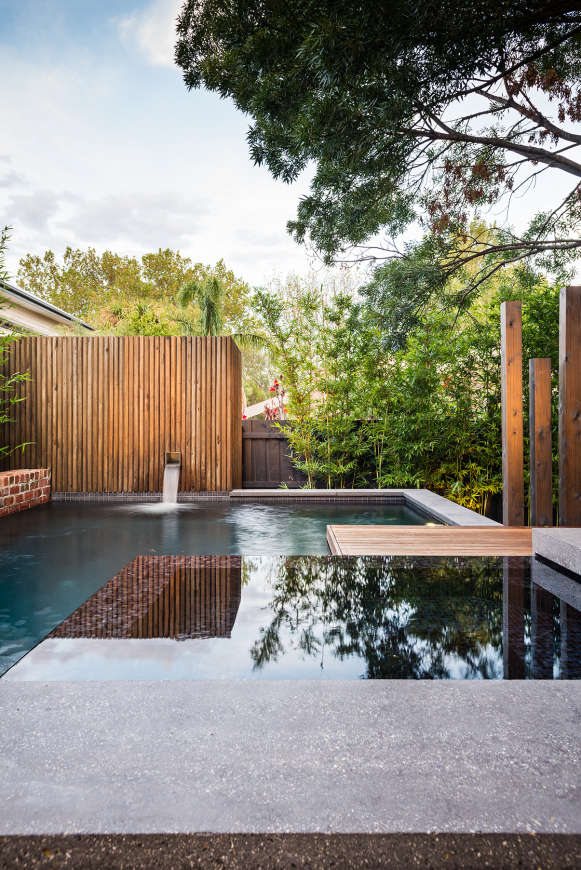
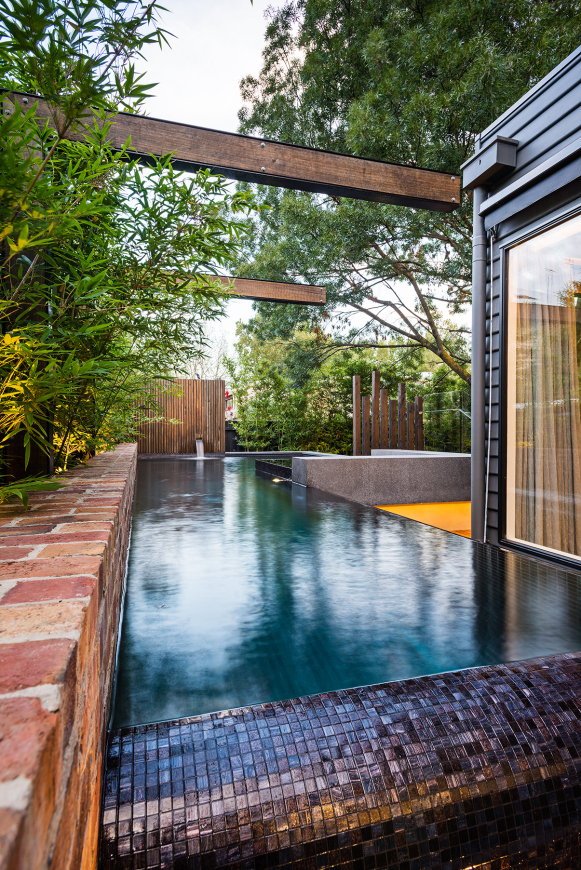
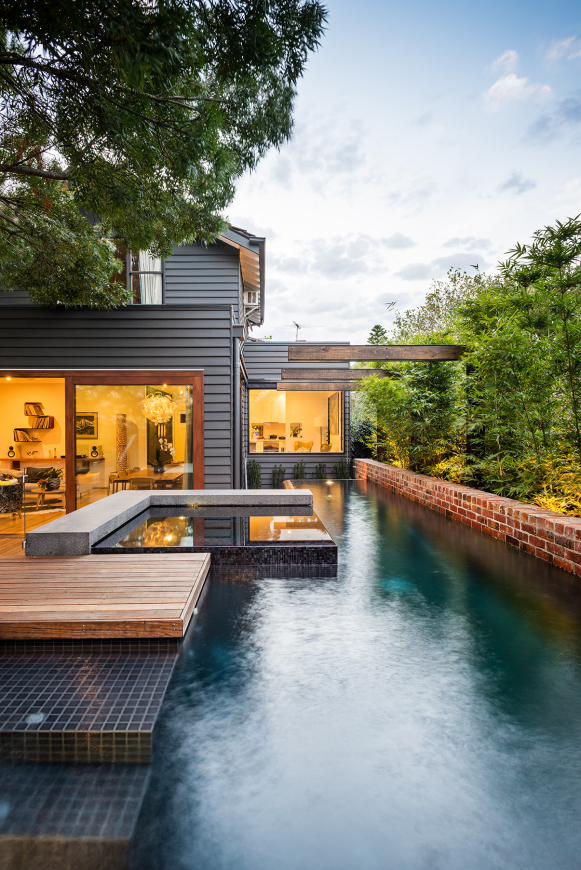
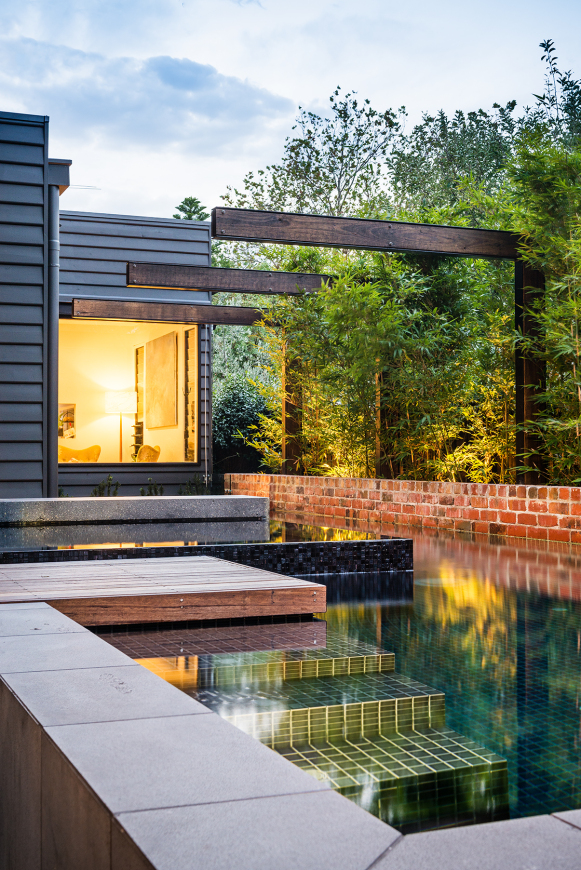
从地面延伸而出的游泳池,不仅创造了自身的建筑特色,还不用我们在游泳池后面的消防坑所在的地方安装泳池围栏。在需要泳池围栏的区域,我们使用了无框架的玻璃围栏和栏杆,使泳池的特色一览无碍。泳池上方的凉亭增加了一种封闭感,使凸起的泳池更好接地,同时提供了结构上的趣味性和与邻近住宅的私密性。
By extruding the pool out of the ground, it has not only provided an architectural feature in itself, but has also allowed us not to need a pool fence to the rear area of the pool where the fire conversation pit is located. In the areas that required pool fencing we have provided a frameless glass fence and balustrade to allow an unhindered view of the pool’s features. The arbours over the pool were added to provide a sense of enclosure and to ground the raised pool while offering structural interest and privacy from neighbouring properties.
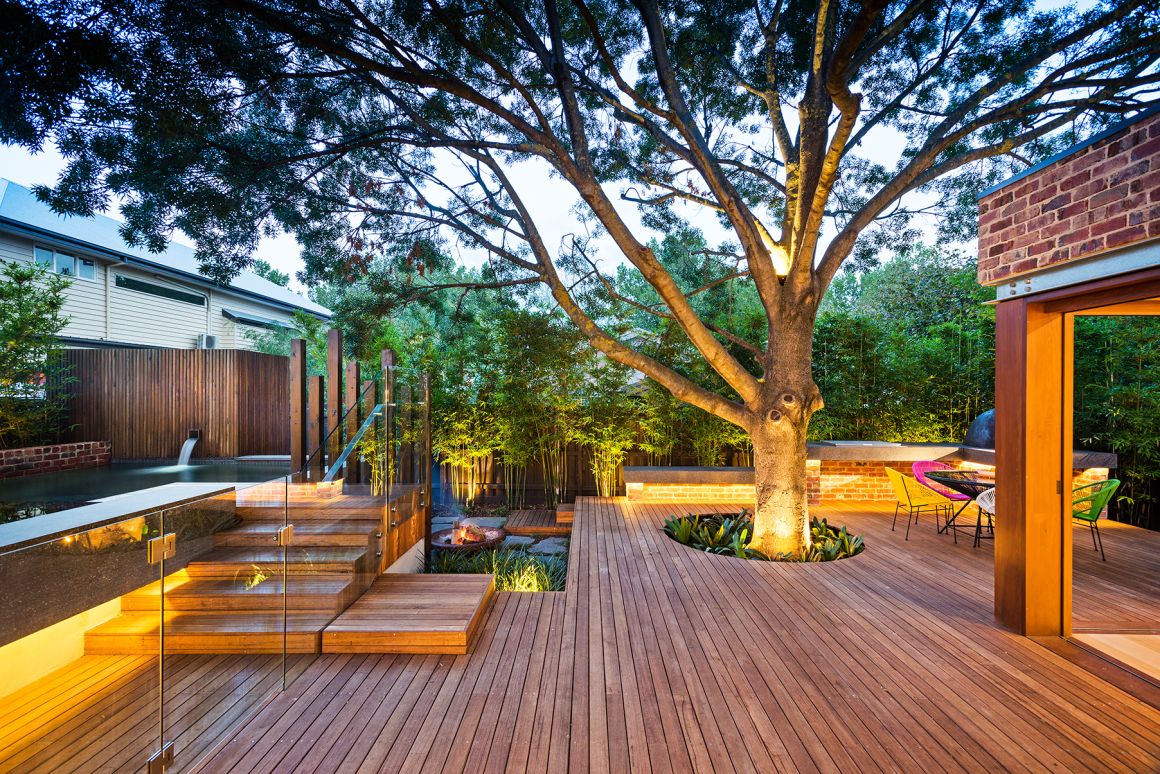
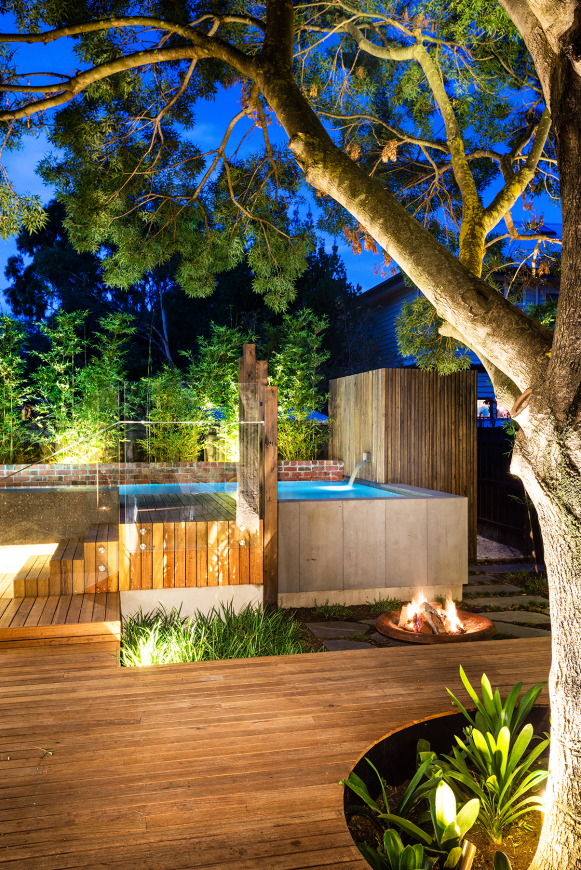

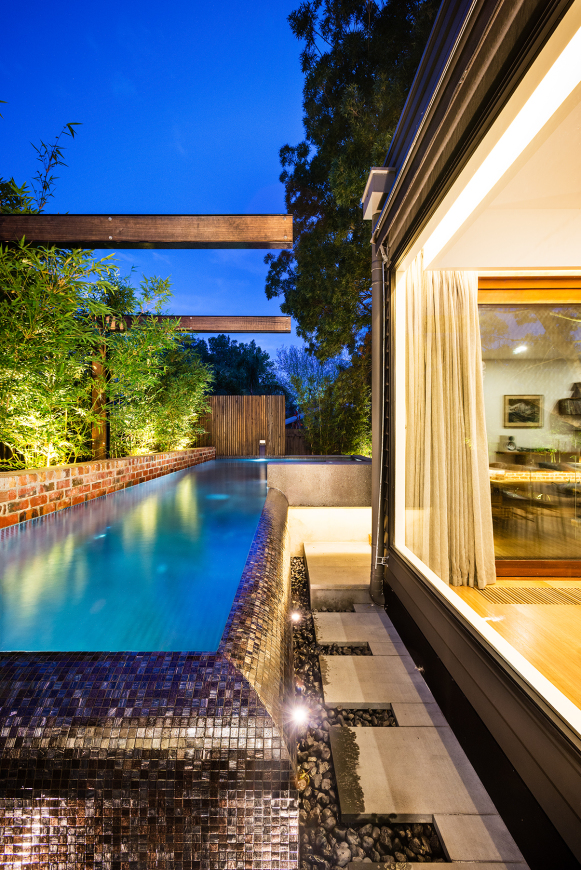
凉亭的细节设计是经过精心考虑的,以至于利用带有阴影线的再生斑点胶木材镶嵌物完美地完成了泳池区域的高端外观,薄竹木也是作为软化泳池背景、增强隐私的完美选择。加入的喷水口也旨在进一步软化大量的硬质表面,并将视线向下拉到游泳池的长度,屏蔽掉设备。该庭院最终呈现的结果展示了设计师对层次、结构、建筑、材料和茂盛植物的巧妙运用,将Naroon Road改造成了一个不同以往的美丽空间。
Attention to detail has been carefully considered for the arbours, so much so that recycled Spotted Gum timber inserts with shadow lines finished the pool zone perfectly for a high end look, while Bambusa textilis gracilis was the perfect choice as a softening backdrop for the pool, also enhancing privacy. The water spout was also added to further soften the mass of hard surfaces and draw the eye down the length of the pool and screen out the equipment. The end result displays a clever use of levels, structures, architecture, materials, and lush plantings, which has made Naroon Road a beautiful space to be in.
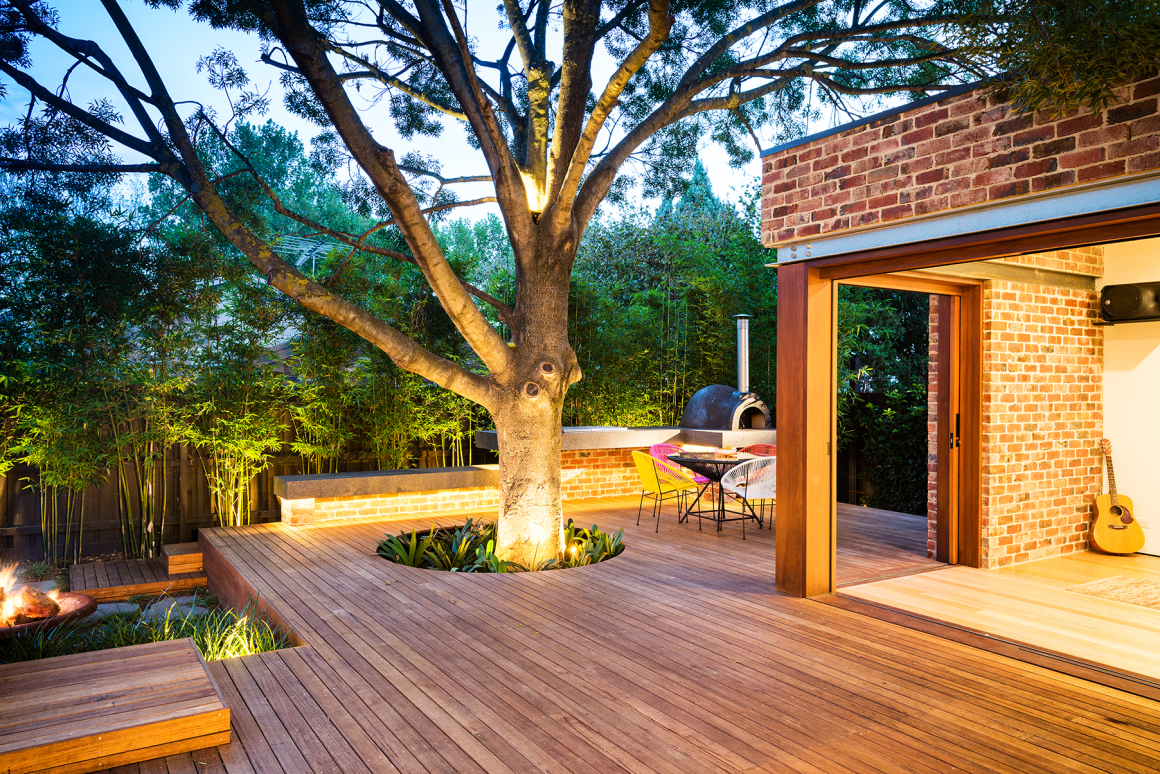
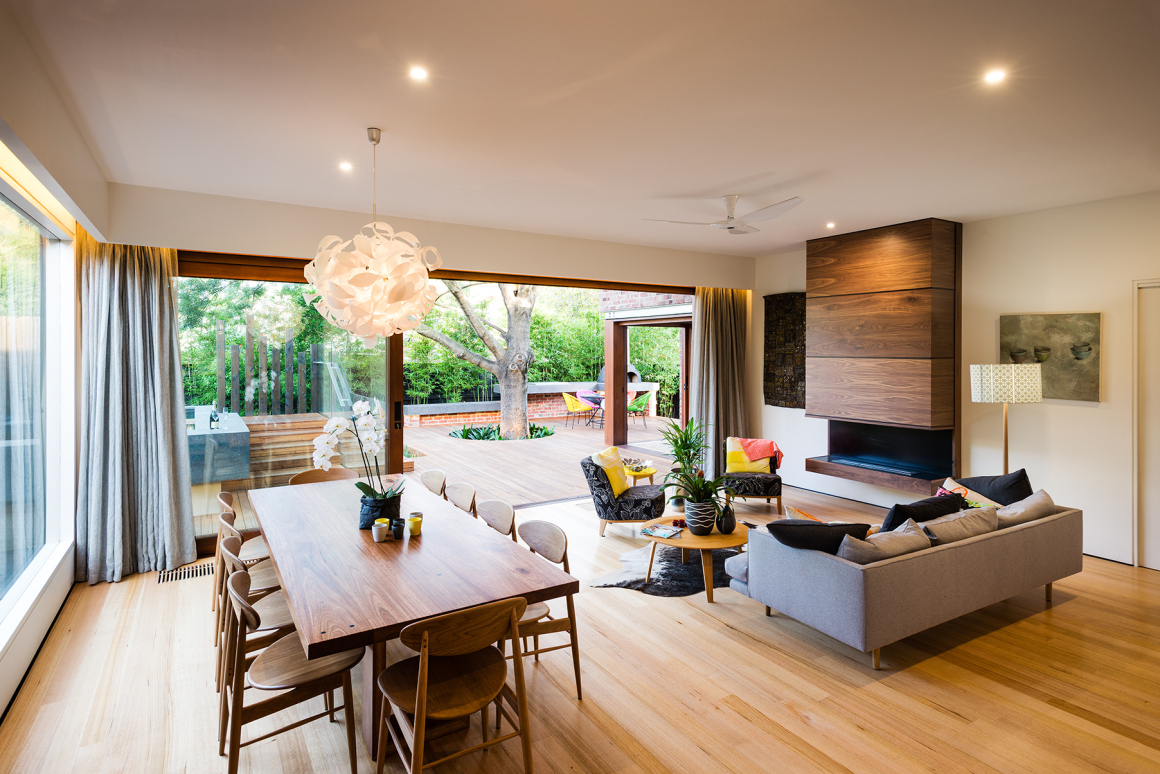
项目名称:Naroon Road
竣工年份:2014年3月
项目地点:澳大利亚 维多利亚州 阿尔芬顿
景观设计:COS Design
公司网址:www.cosdesign.com.au
联系邮箱:enquiries@cosdesign.com.au
首席设计师:Steve Taylor
设计团队:Steve Taylor, Brett Robinson
客户:私人客户
合作方:景观施工+景观水池-Signature Landscapes
摄影:Tim Turner
Project name: Naroon Road
Completion Year: March 2014
Project location: Alphington, VIC
Landscape Firm: COS Design
Website: www.cosdesign.com.au
Contact e-mail: enquiries@cosdesign.com.au
Lead Architects: Steve Taylor
Design Team: Steve Taylor, Brett Robinson
Clients: Private Clients
Collaborators: Landscape Construction + Pool by Signature Landscapes
Photo credits: Tim Turner




0 Comments