本文由Rainer Schmidt Landscape Architects+ Urban Planners授权mooool发表,欢迎转发,禁止以mooool编辑版本转载。
Thank Rainer Schmidt Landscape Architects+ Urban Planners for authorizing the publication of the project on mooool, Text description provided by Rainer Schmidt Landscape Architects+ Urban Planners.
RSLA:2009年,德国纽伦堡市发起了纳尔逊·曼德拉广场设计竞赛,希望将中央车站后面的停车场转变成一个有吸引力的城市广场。经过评委与市民、居民和市政当局的讨论,有四件参赛作品获奖,最终的设计在2014年进一步的规划阶段实施。
RSLA:In 2009, the German city of Nuremberg launched a competition for the design of Nelson Mandela Square. The car park on the back of Nuremberg central station was to become an attractive urban square. The jury awarded prizes to four of the entries, which were discussed with citizens, neighbours and municipal authorities. The final design was chosen in the wake of this participatory development and will be implemented in further planning stages by 2014.
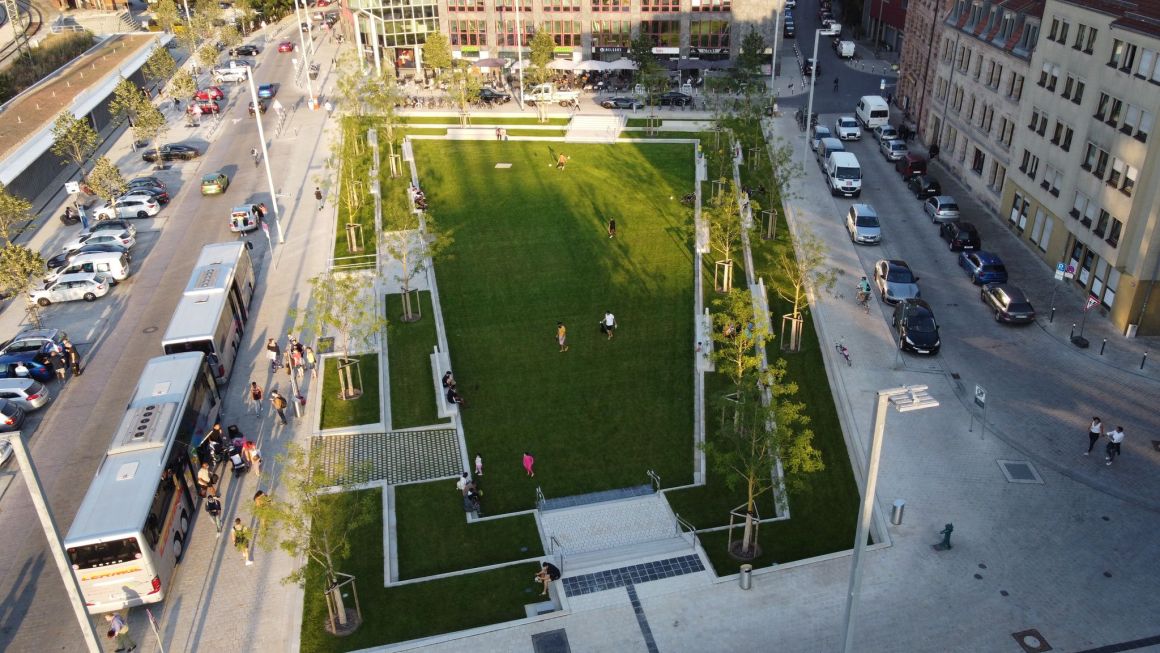

▼设计前 Before
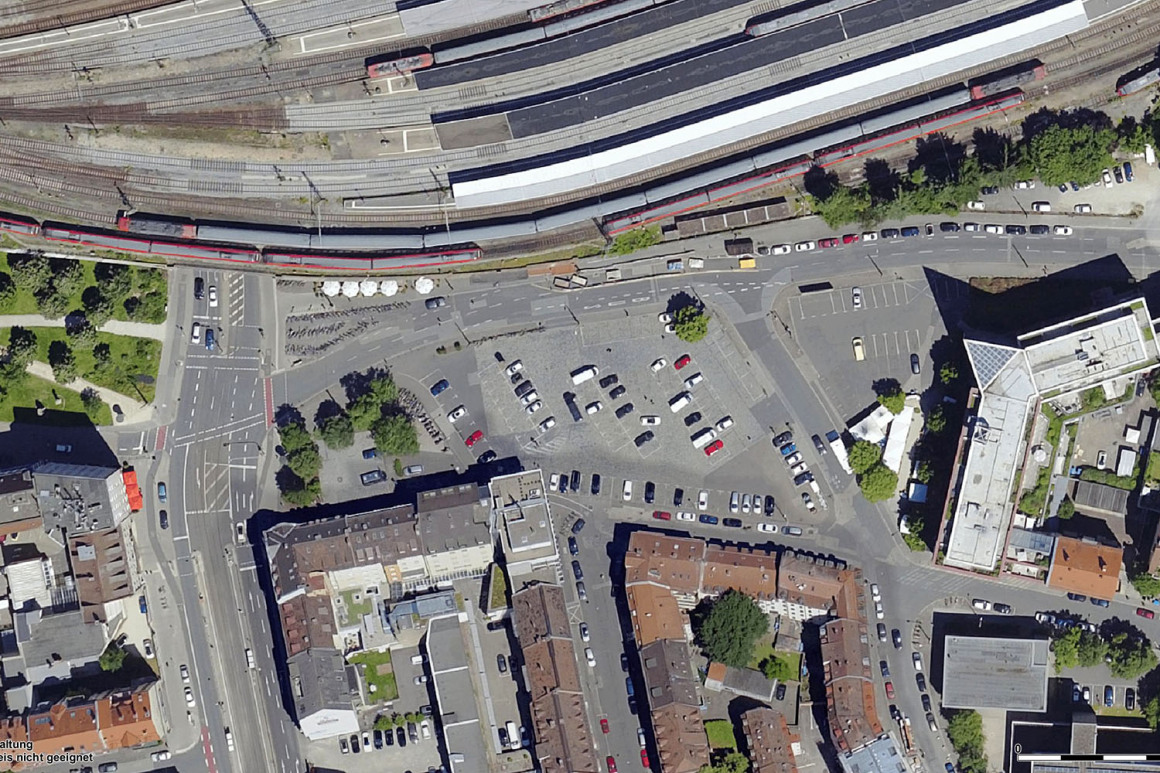
纳尔逊·曼德拉广场将成为纽伦堡19世纪晚期Südstadt地区的入口门户,一个为当地居民服务的公共空间。广场的设计将不同人群和功能聚集在同一个共享的空间,追求“绿色”解决方案,而不是简单铺装而成的城市广场。这样的开放空间在人口密集的纽伦堡内城十分缺乏。
Nelson Mandela Square will serve as an entrance and local square to Nuremberg’s late nineteenth-century Südstadt borough. In its new design, it is to bring together a wide range of users and uses in a shared space. The design pursues the idea of a “green solution”, treating the square rather as a park than as a paved urban square. The densely populated inner city had lacked this kind of open space.
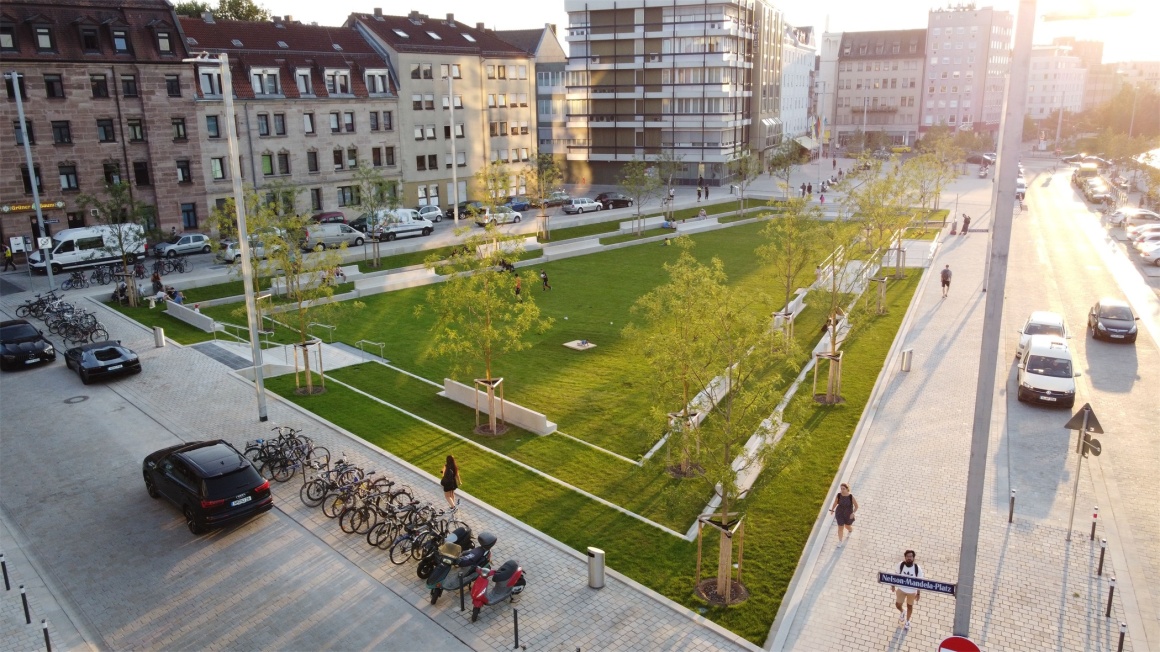

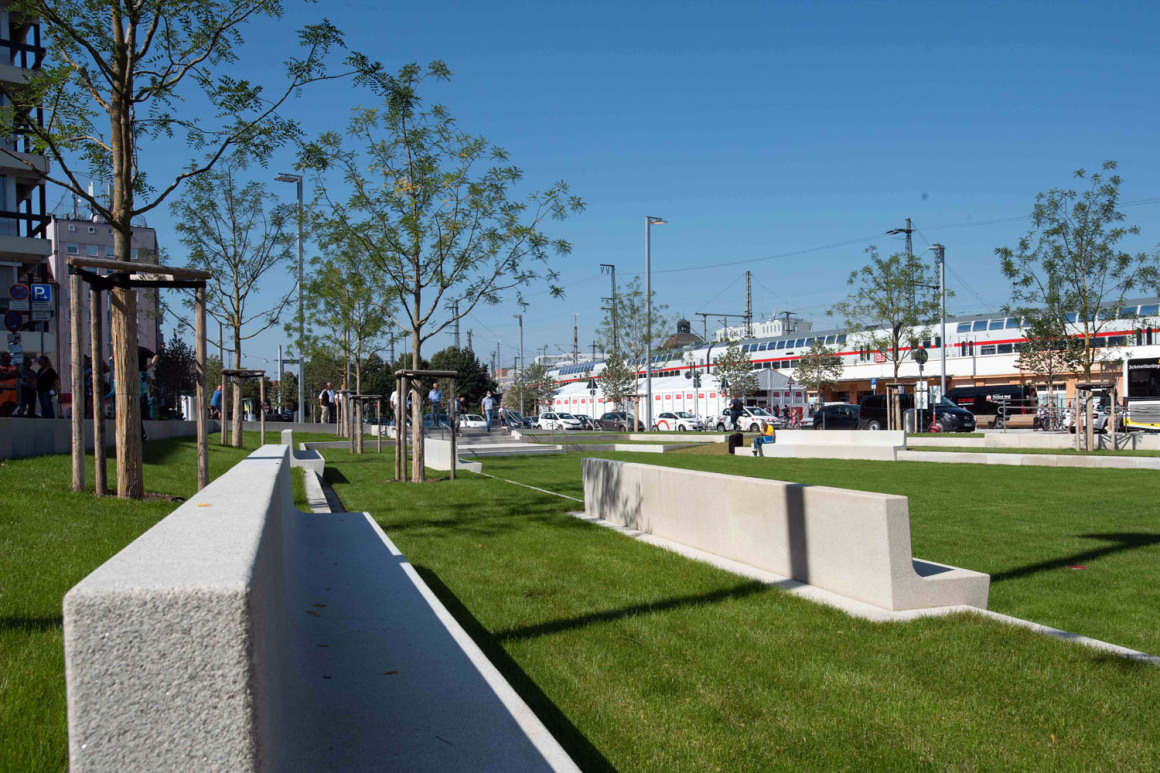
广场的中心是一个下陷的草坪花园,边缘是台阶和成排的梓树,形成了广场边界。参考了城市其他开放空间的例子,如Südstadt公园,这些树木以松散的阵列形式种植。这些树木也为咖啡馆和中央车站的餐厅提供了阴凉。带有咖啡馆的亭子既是建筑,也是一个社区交流场所。不同色调的巨石沙色铺装创造了连续的质感体验,包括略微降低的街道表面。水景分布在亭子周围,打破了统一的石头铺装。水的使用让人想起前纽伦堡镇的小溪,这些小溪现在已经被渠化了。
The square’s centre is a lowered lawn parterre framed by seating steps and surrounding rows of catalpa, defining the square by a green edge. Following the example of some of the city’s other open spaces, such as Südstadtpark, the trees are planted in a loose array.The square’s spine is formed by a line of trees that also offers shade for the cafés and restaurants of the central station. A pavilion incorporating a café and a kiosk serves both as an architectural, three-dimensional element and as a neighbourhood meeting place. Megalithic sand-coloured paving in different shades creates a consistent fabric, including the slightly lowered street level finish. Water features around the pavilion interrupt the hard stone surface. The use of water is reminiscent of former Nuremberg town streams, which are canalised today.
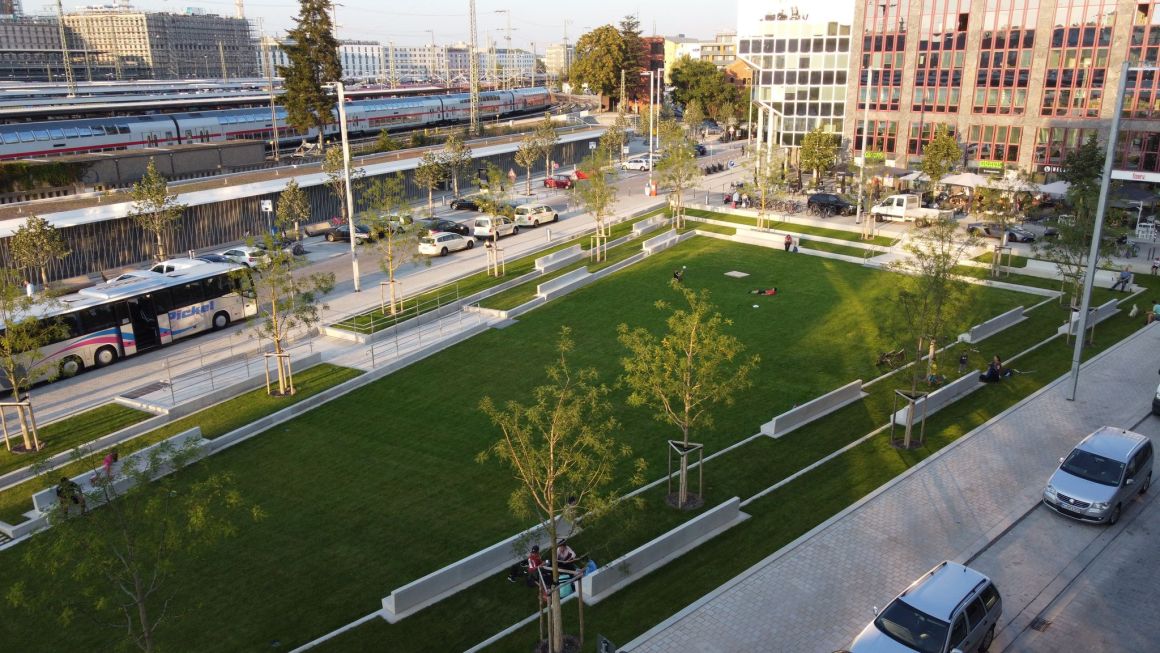
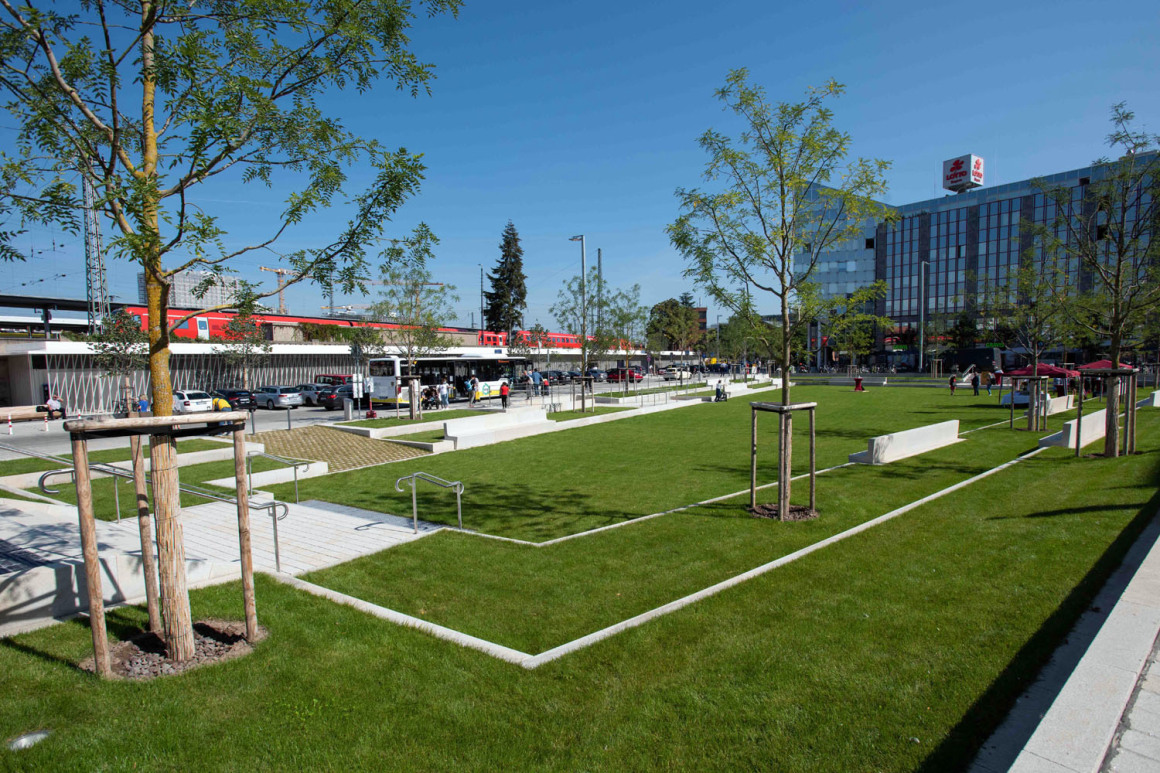

在市民的参与下,广场已经发展成为一个共享空间。设计遵循平等的原则,不同娱乐休闲的空间需求相互叠加,适宜步行、自行车、汽车,可以作为停车场、车站前院、社区会议场所咖啡馆和餐厅的用餐场所。该广场作为当代城市风格的展示品,创造了生活的密度。
With citizens participating, the square has been developed as a shared space, following the principles of co-equality, spatial superimposition and integrated design of different required uses for recreation and relaxation, by pedestrian, bicycle, and car traffic, as a car park, station forecourt, and neighbourhood meeting place, and as a venue for cafés and restaurants. A showpiece of contemporary urbanity, the square creates a density of life.
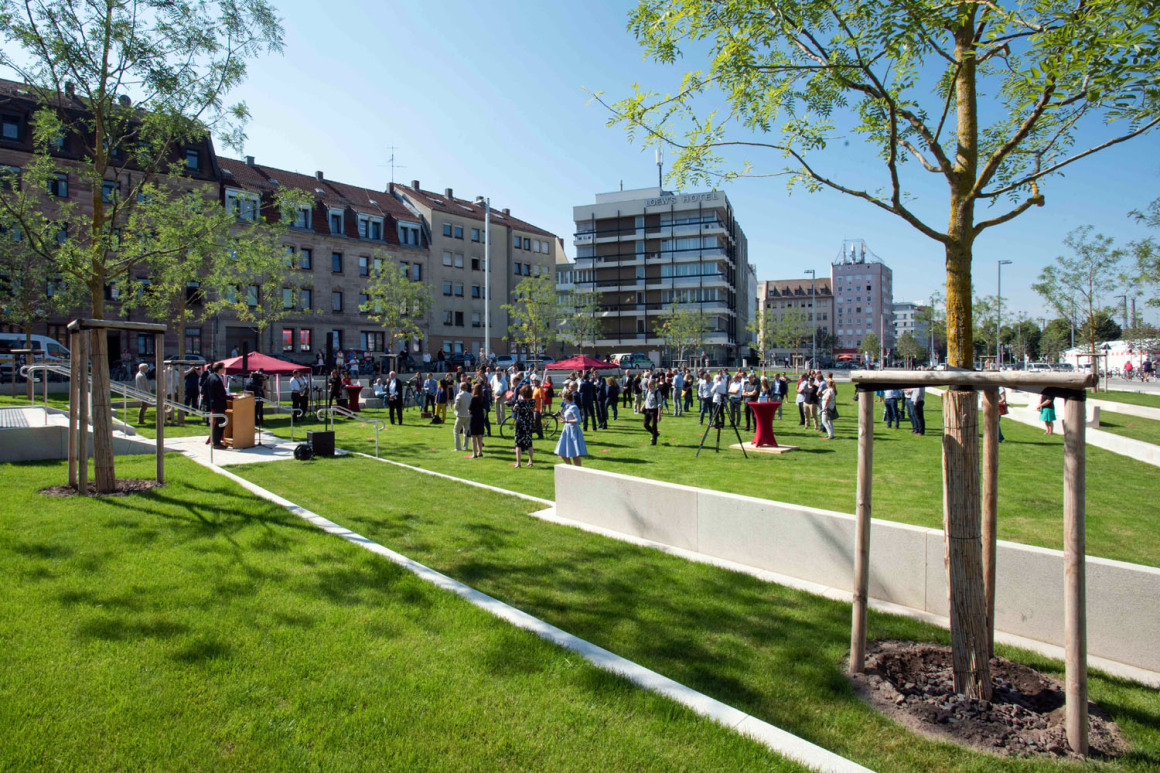

▼平面图 Plan
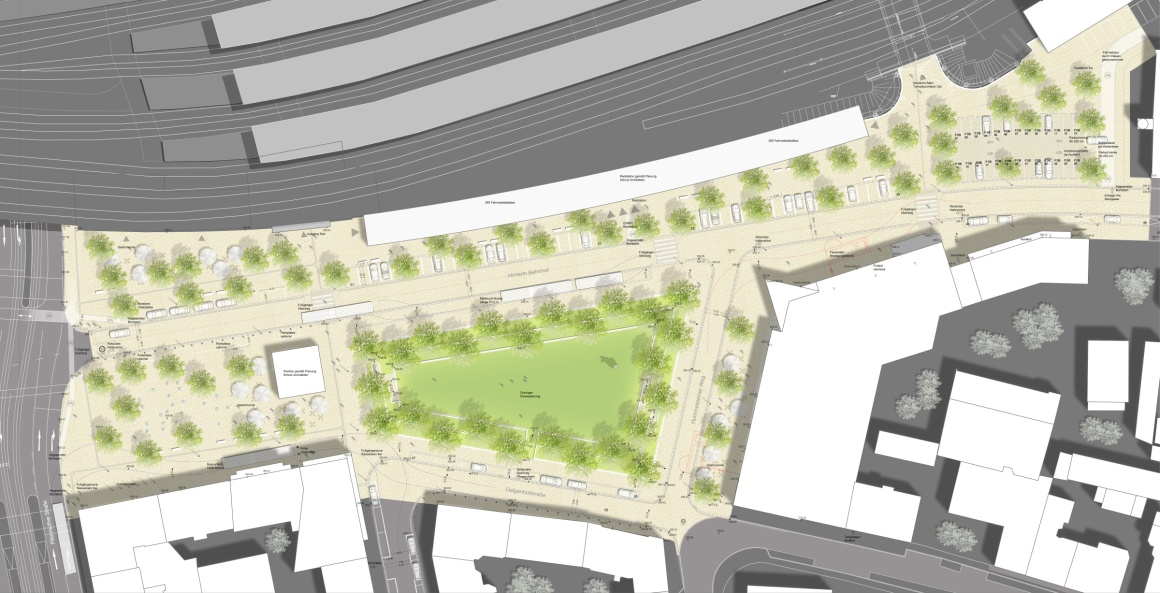
▼剖面图 Section
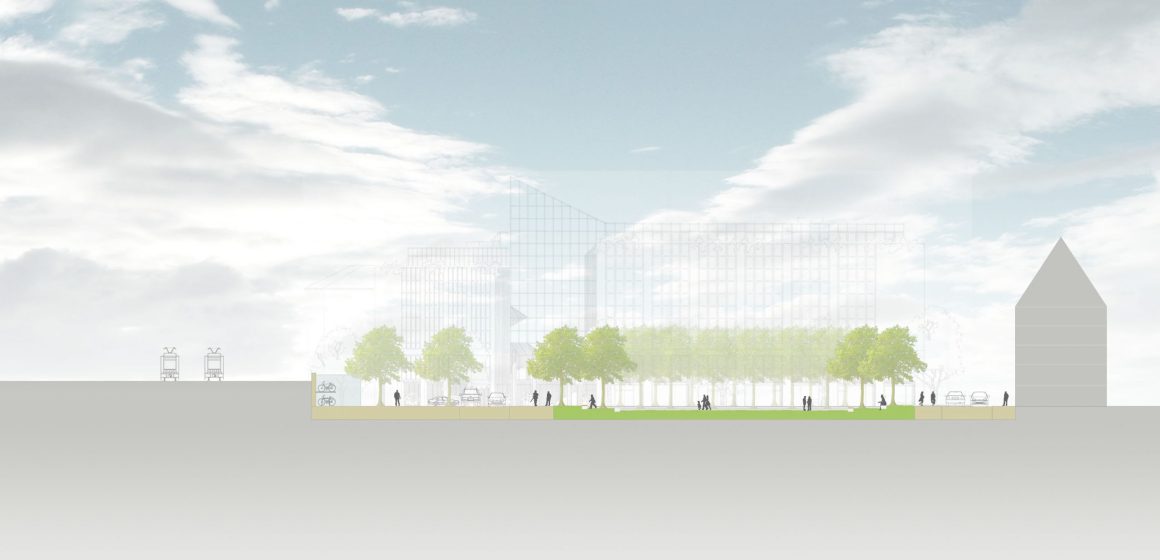
项目名称:纳尔逊·曼德拉广场
完成时间:2020年
地址:德国,纽伦堡
设计公司:雷纳·施密特景观+城市规划
设计主创:雷纳·施密特教授
客户:Stadtplanungsamt Nürnberg
摄影:RSLA, Stadt Nürnberg
编辑:寿江燕
Project name: Nelson Mandelan Square
Completion Year: 2020
Project location: Nürnberg
Landscape Firm: Rainer Schmidt Landscape Architects+ Urban Planners
Lead Architects: Prof. Rainer Schmidt
Clients: Stadtplanungsamt Nürnberg
Photo credits: RSLA, Stadt Nürnberg
Editor: Jiangyan Shou
更多Read more about: Rainer Schmidt Landscape Architects+ Urban Planners




0 Comments