本文由 Yazgan Design Architecture 授权mooool发表,欢迎转发,禁止以mooool编辑版本转载。
Thanks Yazgan Design Architecture for authorizing the publication of the project on mooool. Text description provided by Yazgan Design Architecture.
Yazgan Design Architecture:OIZ办公区位于土耳其首都安卡拉,供航空组织园区内的行政人员和董事会使用。整个项目的设计思路是将自然融入办公环境,因此,办公空间被安置在与内部花园相结合的规划集群中。花园的存在保证了建筑的自然采光,一定程度上模糊了室内外的边界。每张办公桌的旁边都配有一个内部小花园,同时保证内部花园与办公室在物理空间上有一定的距离,以此实现理想的空间尺度和清晰的功能划分;而视觉上的连续性则通过通透度来保持。
Yazgan Design Architecture:OIZ Office serves for the Aerospace Specialized Organized Industrial Zone’s administrative personnel and board of directors, in Ankara, Turkey. What generates the design and organizes the program is the idea of integrating nature into the work environment. Therefore, the spaces are arranged in programmatic clusters that are integrated with inner gardens. The gardens make sure that natural light reaches every corner within the building, blurring the distinction between inside and outside in a way. Each office table has an inner garden on one edge. While separated physically with horizontal inner gardens, thus achieving ideal dimensions and clear divisions for different functions; visual continuity is maintained through transparency.
▼项目鸟瞰 Aerial view
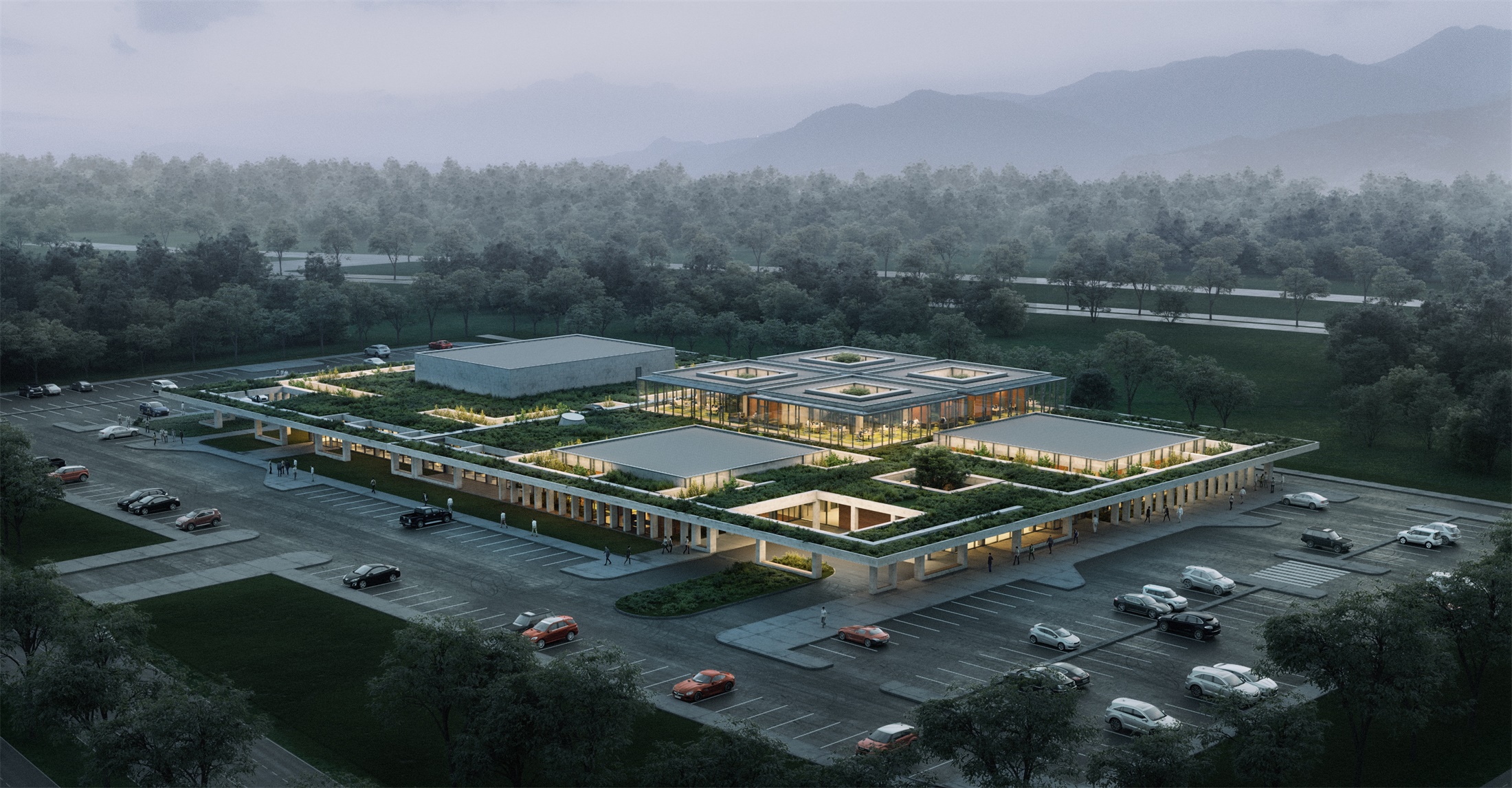
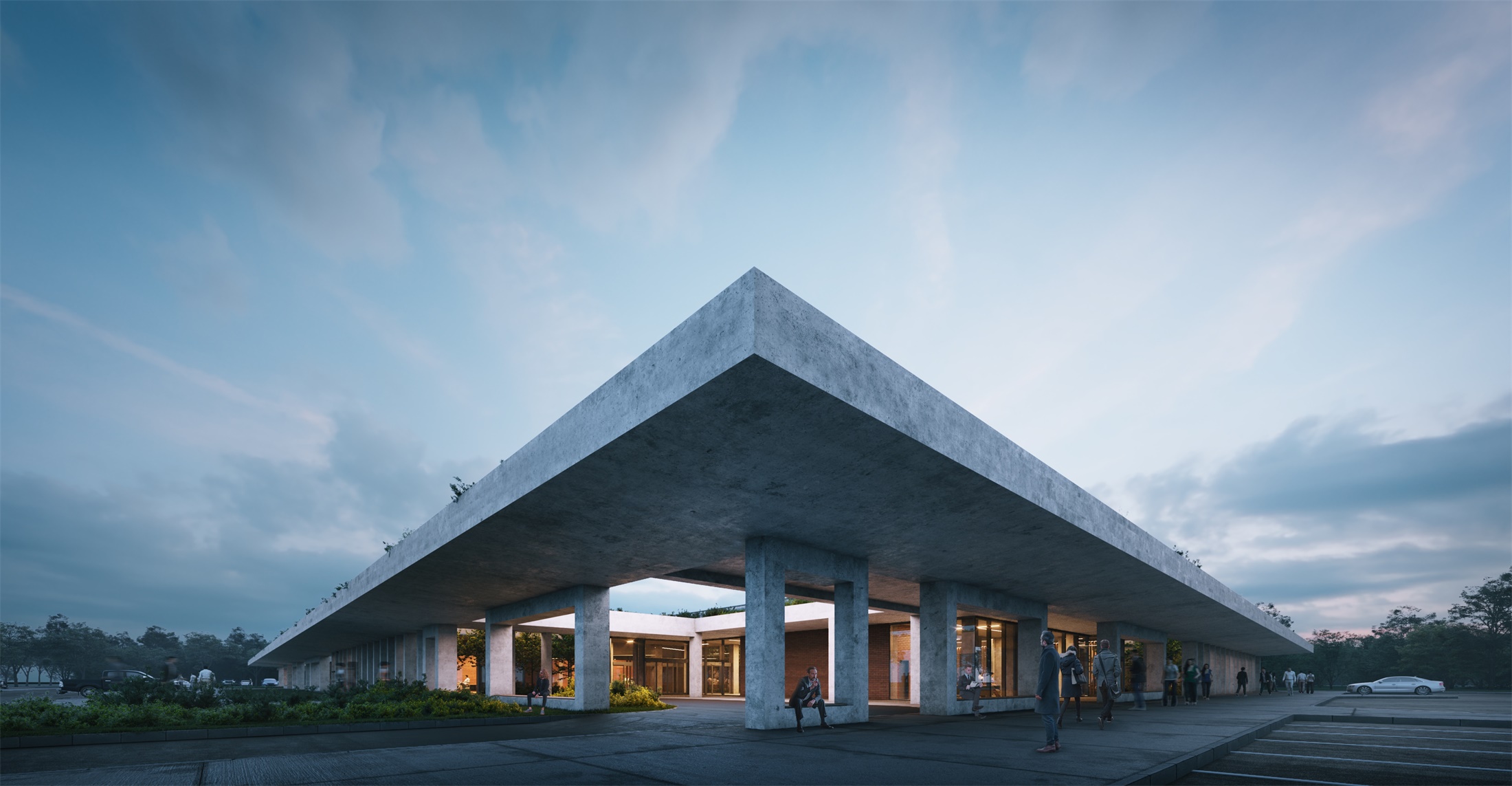
一个充满活力的室内空间是通过引入自然来实现的。可以通过许多不同的方式来观察季节变化带来的影响,比如白雪点亮室内空间,或是一天之中不断变化的树影,庭院也保证了建筑的自然通风。
A dynamic interior is achieved through including nature into design. The effect of the seasonal changes can be observed in many different ways like the illumination of the snow into the interior or the ever-changing shadows of the trees in a day. The courtyards also ensure natural ventilation in the building.
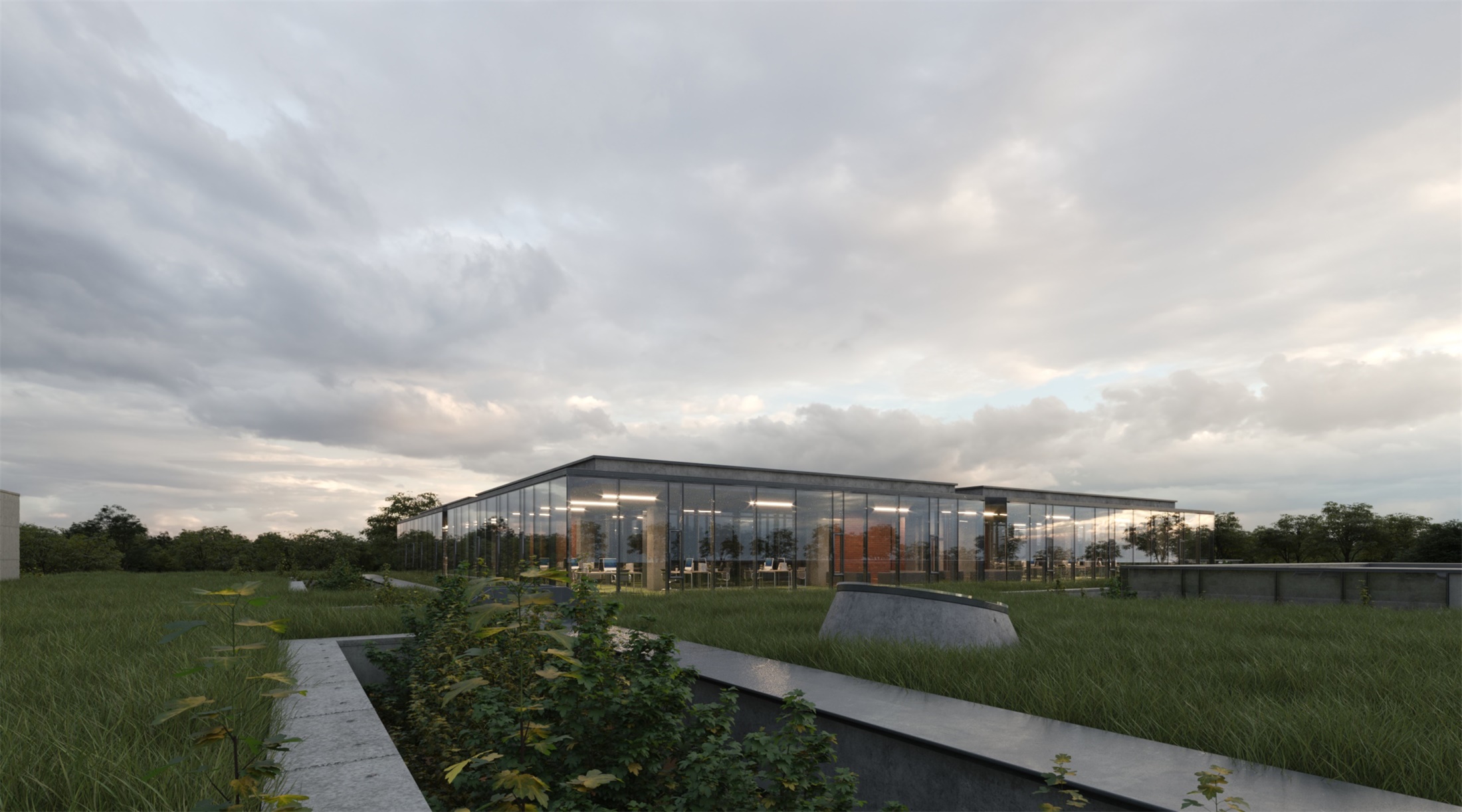
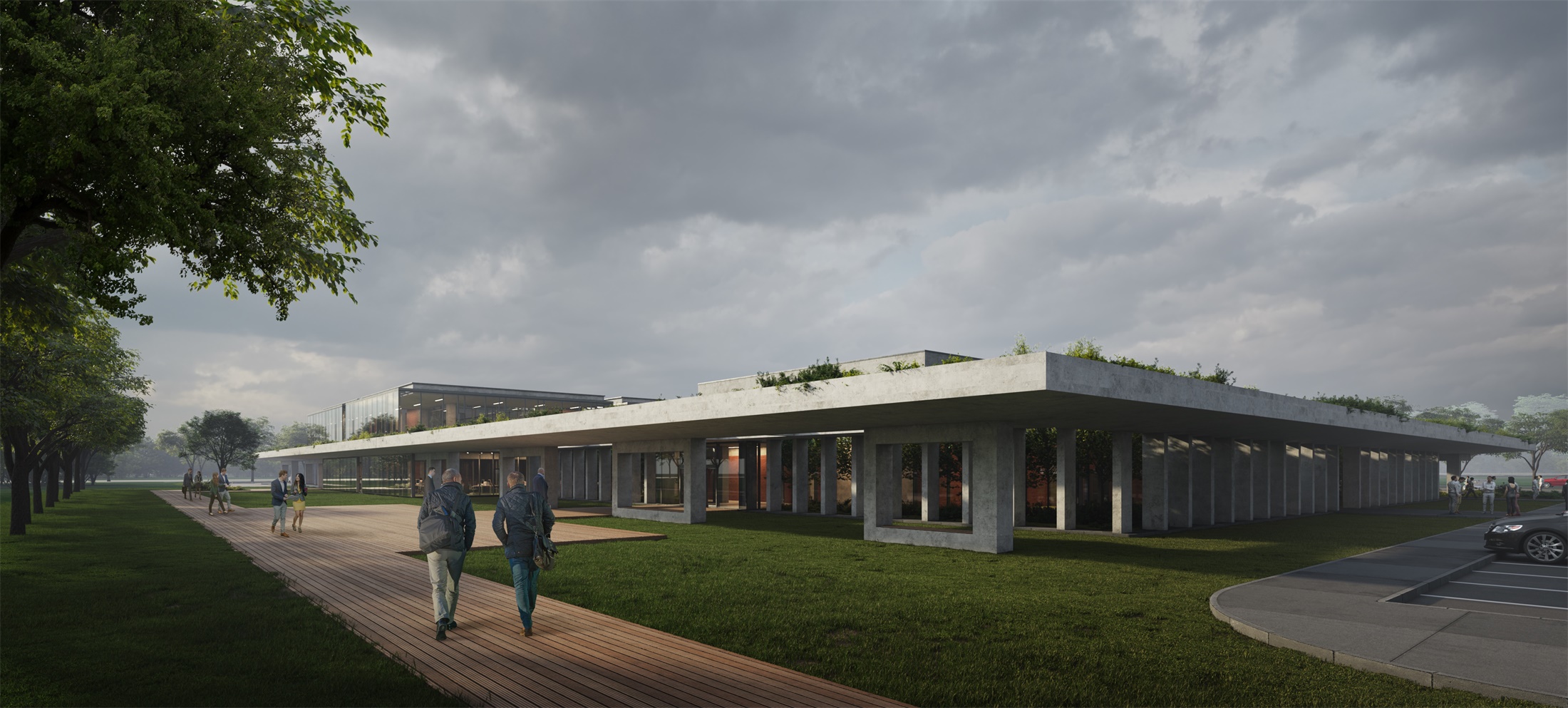
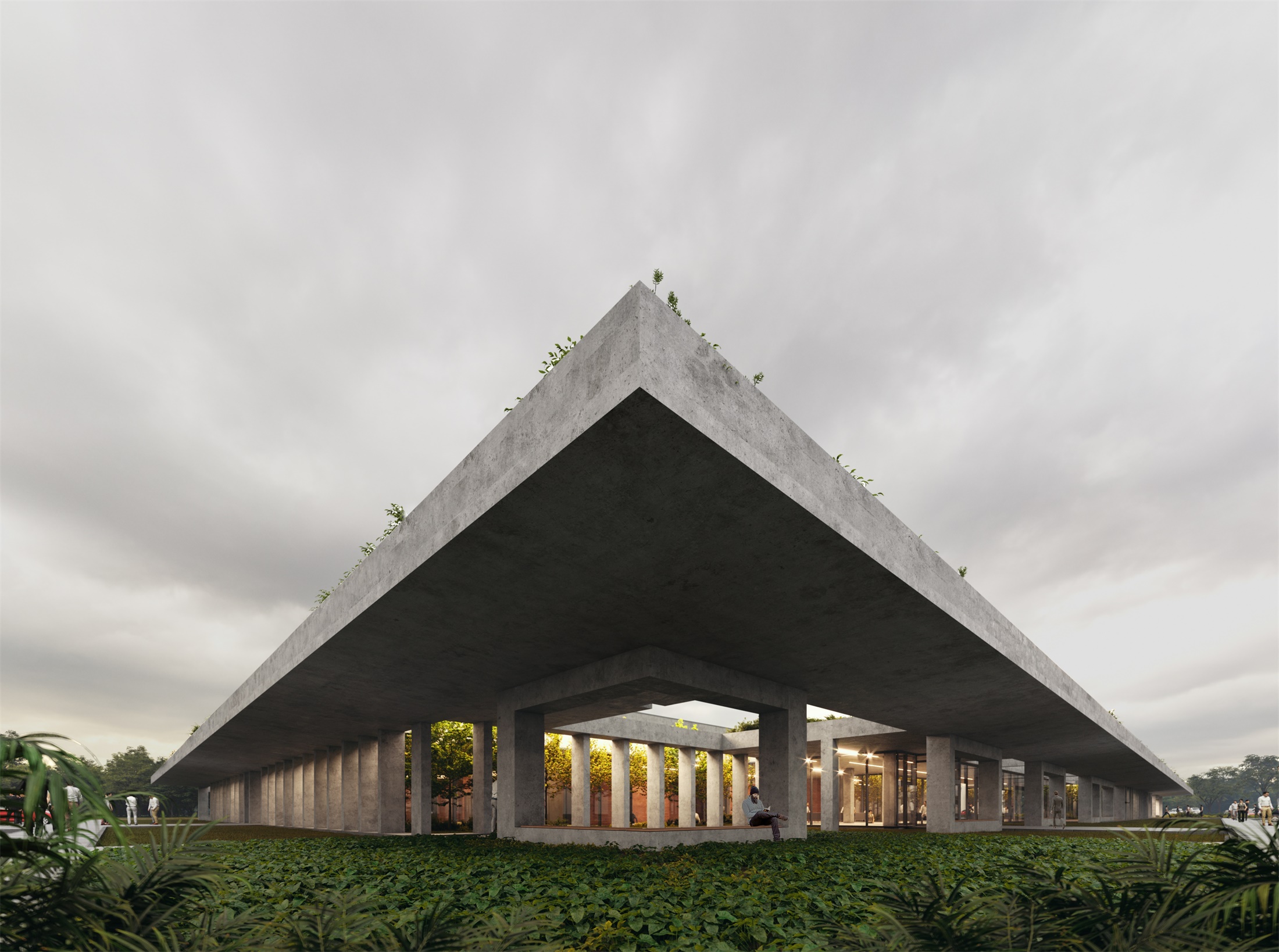
集群的组织形式主要包括:会议厅和接待厅集群、各部门办公室集群、贵宾室集群和自助餐厅集群。那些不需要自然光的区域,像服务厅、会议厅这样的集群,就布置在中央核心区或者内部的边缘地带,以保证空间和花园之间的联系不受阻碍。一块连续的长板将下面的集群连接在一起,形成一个自由流动的内部广场,容纳有小咖啡馆、座椅区和会议厅的门廊。
The clusters are organized as such: conference hall and meeting hall cluster, a cluster of offices for different departments, VIP rooms cluster, and cafeteria cluster. The depth of the clusters is utilized in such a way that the areas that do not require natural light, such as services and conference hall, are located either at the central core or inner edge in order not to hinder the relationship between the spaces and gardens. A continuous slab unites the clusters underneath and creates a free-flowing interior plaza that accommodates a small cafe, seating areas, and the foyer of the conference hall.
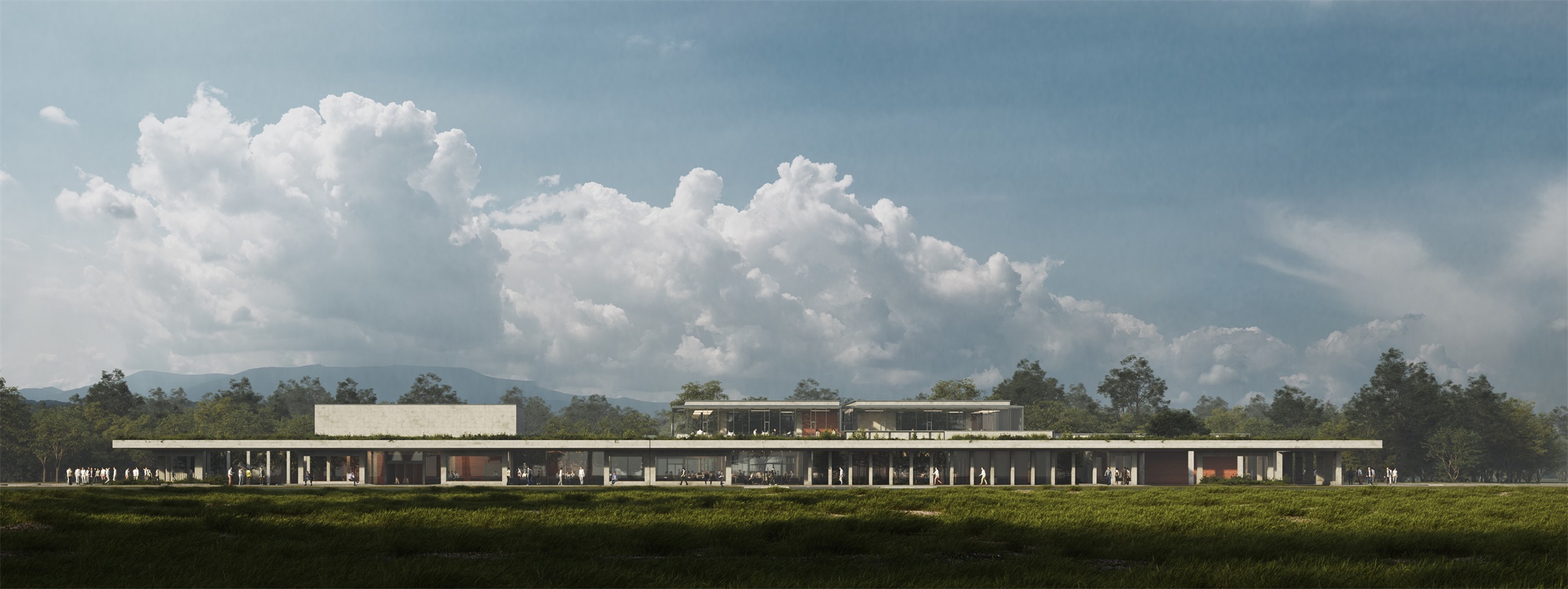
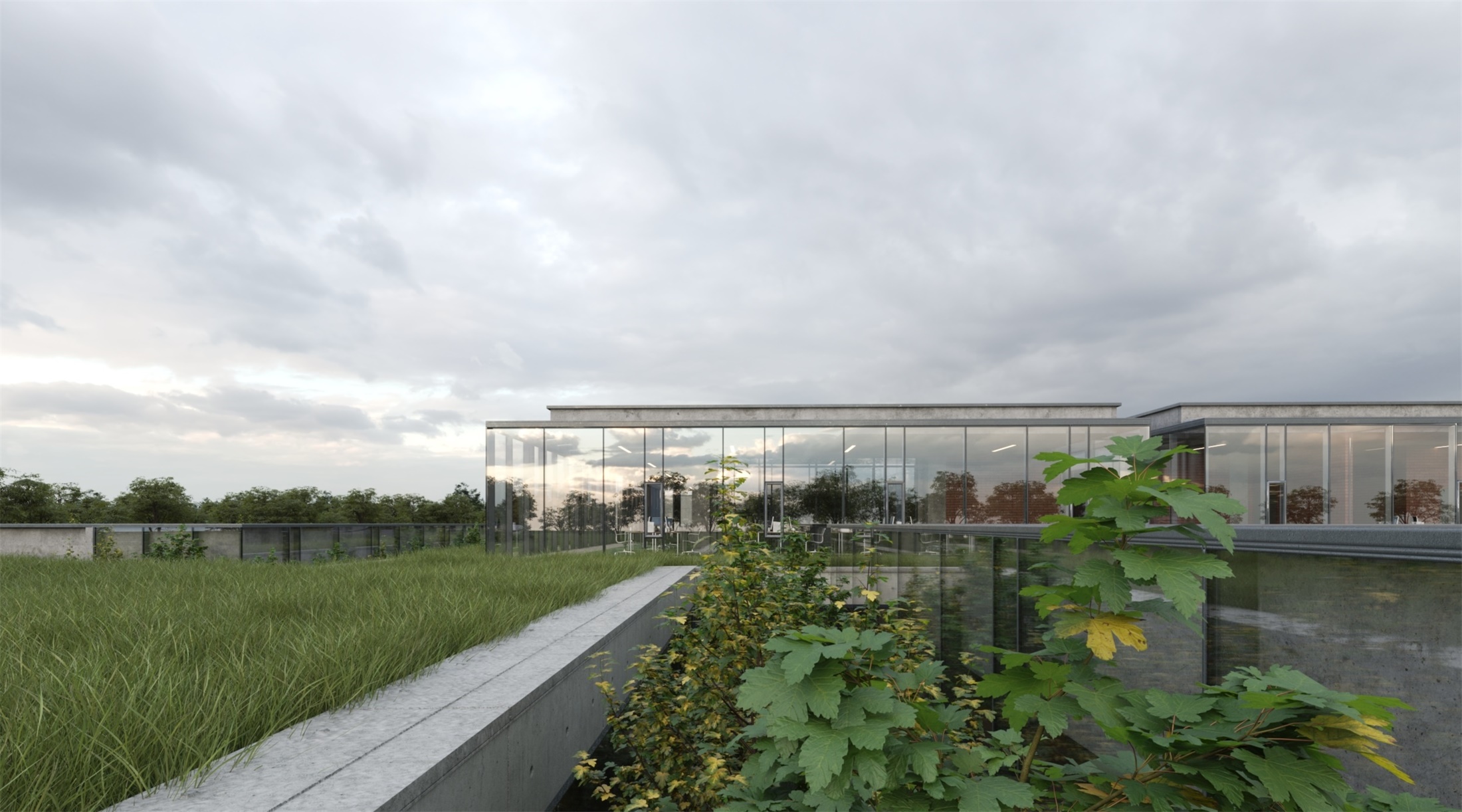
▼将自然引入办公区 Integrating nature into the work environment
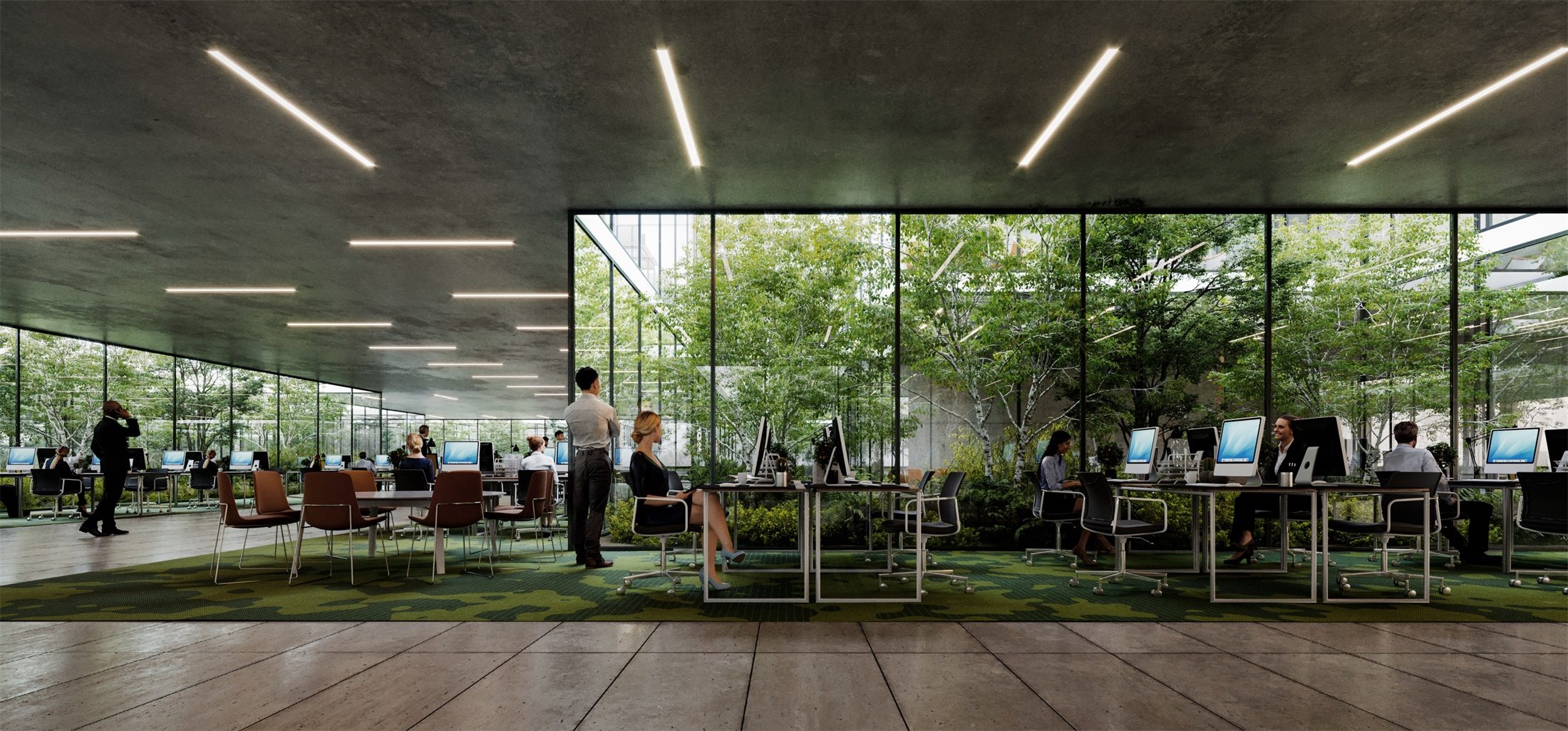
建筑的结构体系以设计为导向,将支撑屋顶的柱子和横梁连成框架,从而将它们转化成城市家具和座椅,为建筑的使用者提供休憩服务。
The structural system of the building has been solved in a design-oriented manner; the columns and beams that carry the roof are joined as frames so that they can be turned into urban furniture/seating benches serving the building users.
▼设计分析 Design analysis © Yazgan Design Architecture
▼功能划分 Divisions for different functions

▼花园融入各功能区 Integrated gardens into each functional area

▼内部剖面 Inner sections

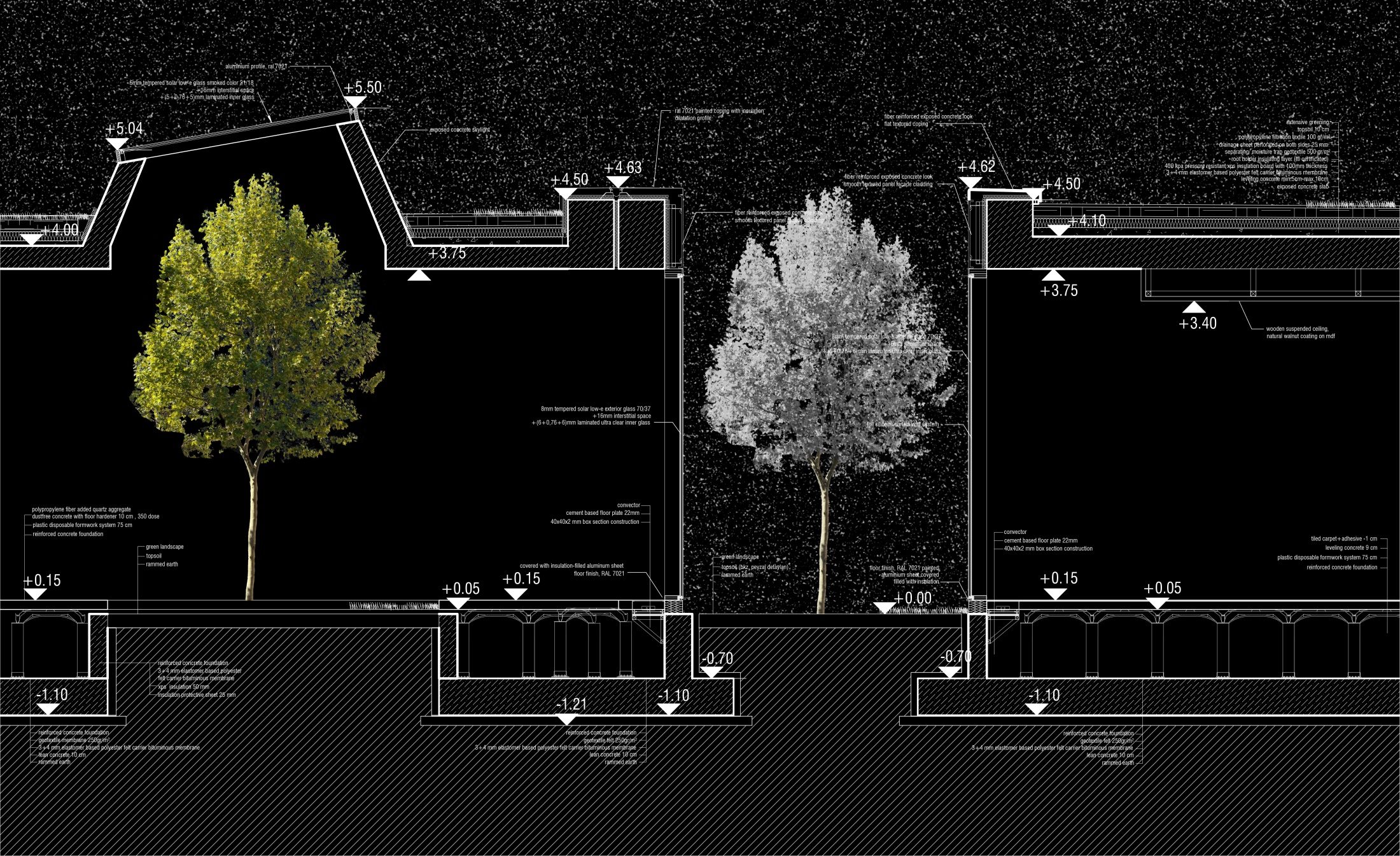
地点:土耳其安卡拉
面积:71,287m²
客户:安卡拉航天园区
项目日期:2018-2020
总建筑面积:6,293m²
总景观面积:63,346m²
建筑、室内与景观设计:Yazgan Design Architecture
3D图片来源:Ivabox, Yazgan Design Architecture
结构工程:TG Project
机械项目:GMD Engineering
电气项目:EMP Engineering
Location: Ankara, Turkey
Land Area: 71,287m²
Client: Ankara Aerospace Specialized Industrial Zone
Project date: 2018-2020
Total Construction Area: 6,293m²
Total Landscape Area: 63,346m²
Architecture, Interior and Landscape design: Yazgan Design Architecture
3D Image Credits: Ivabox, Yazgan Design Architecture
Structural Project: TG Project
Mechanical Project: GMD Engineering
Electrical Project: EMP Engineering
更多 Read more about: Yazgan Design Architecture


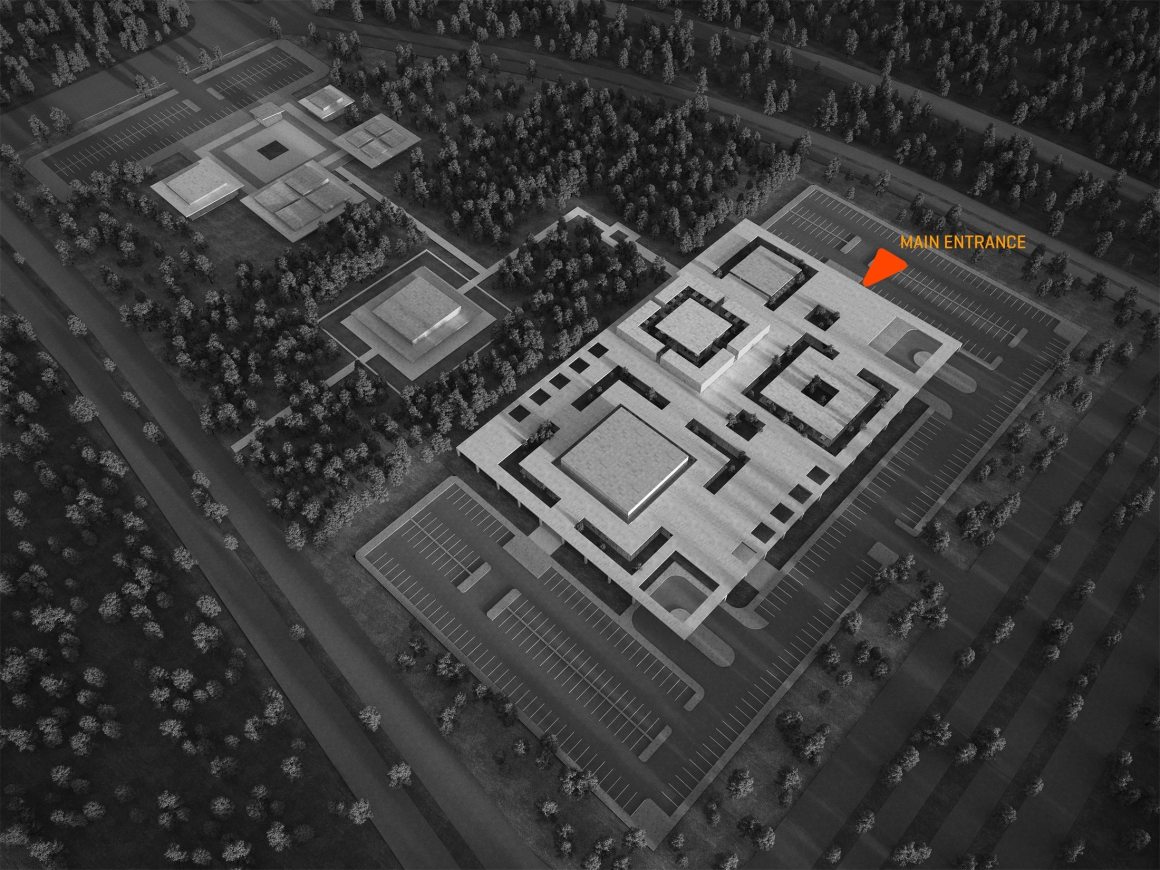
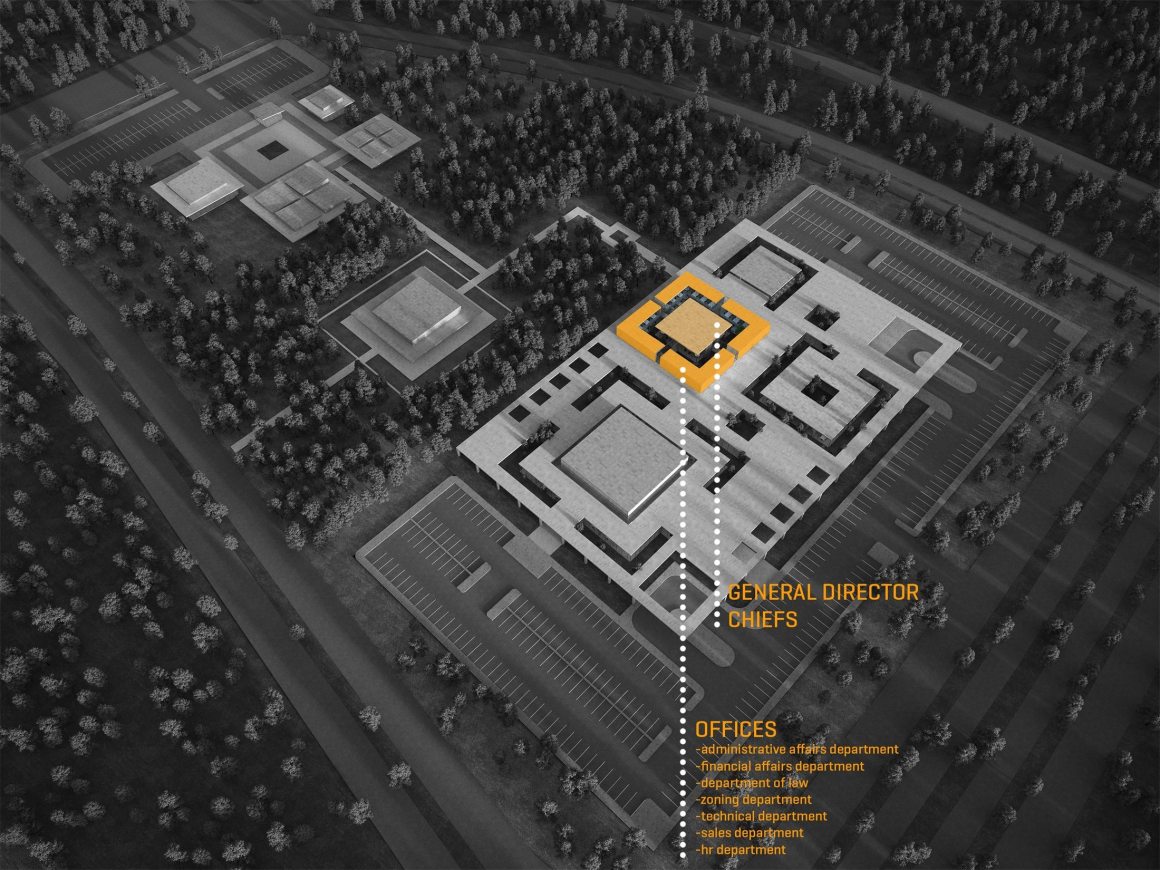
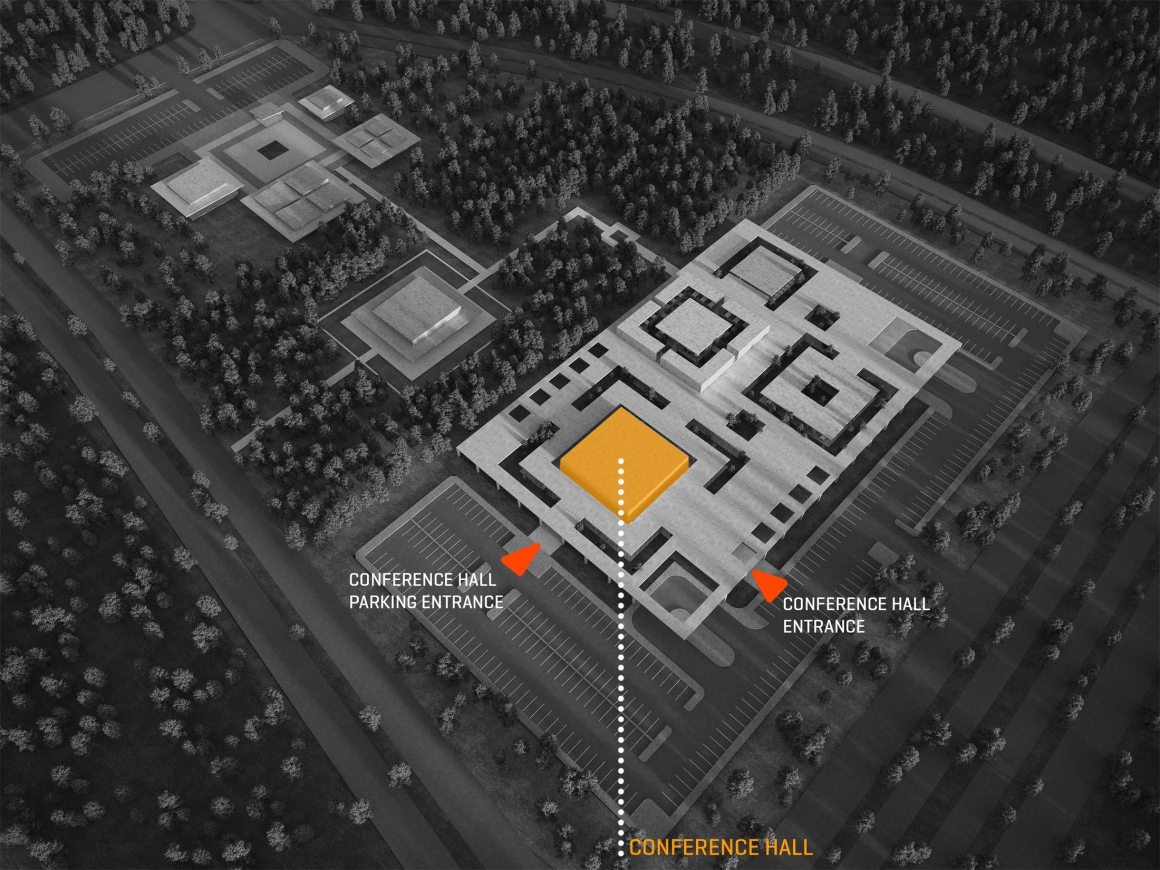
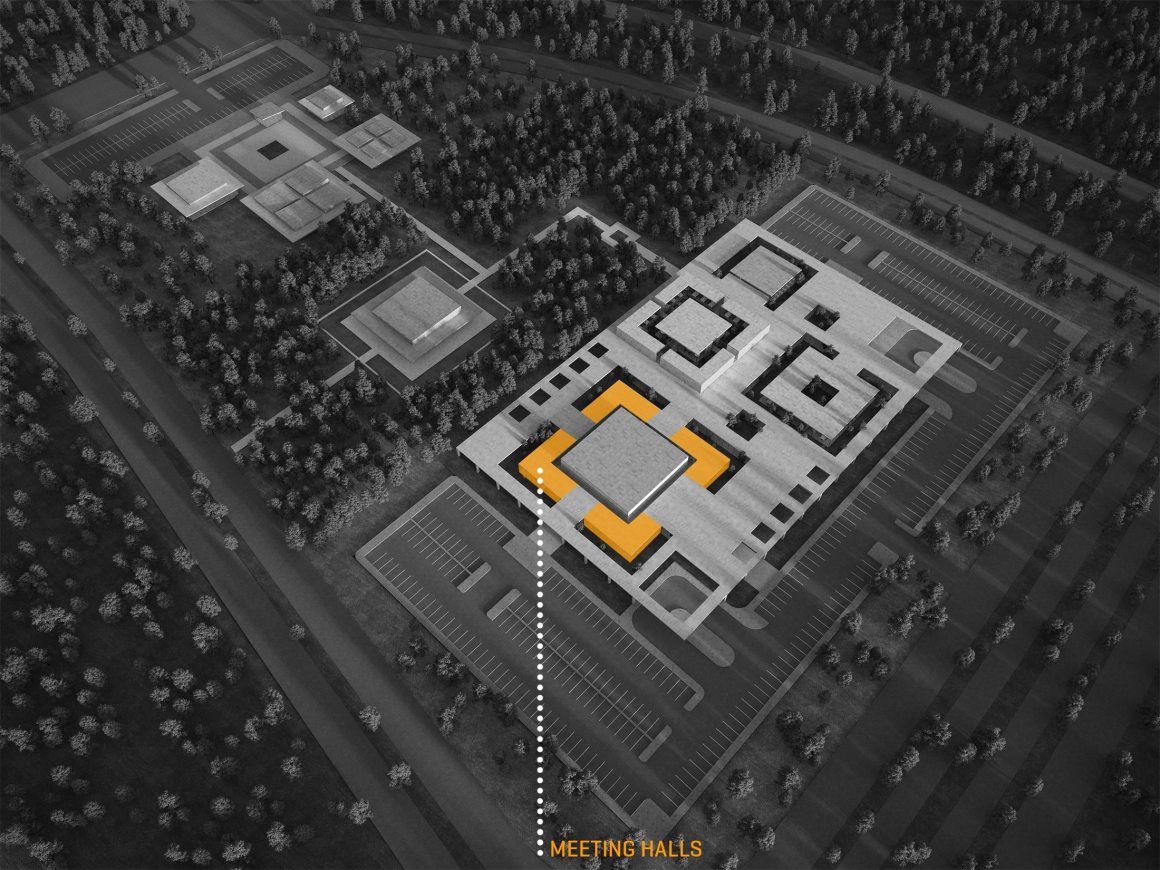
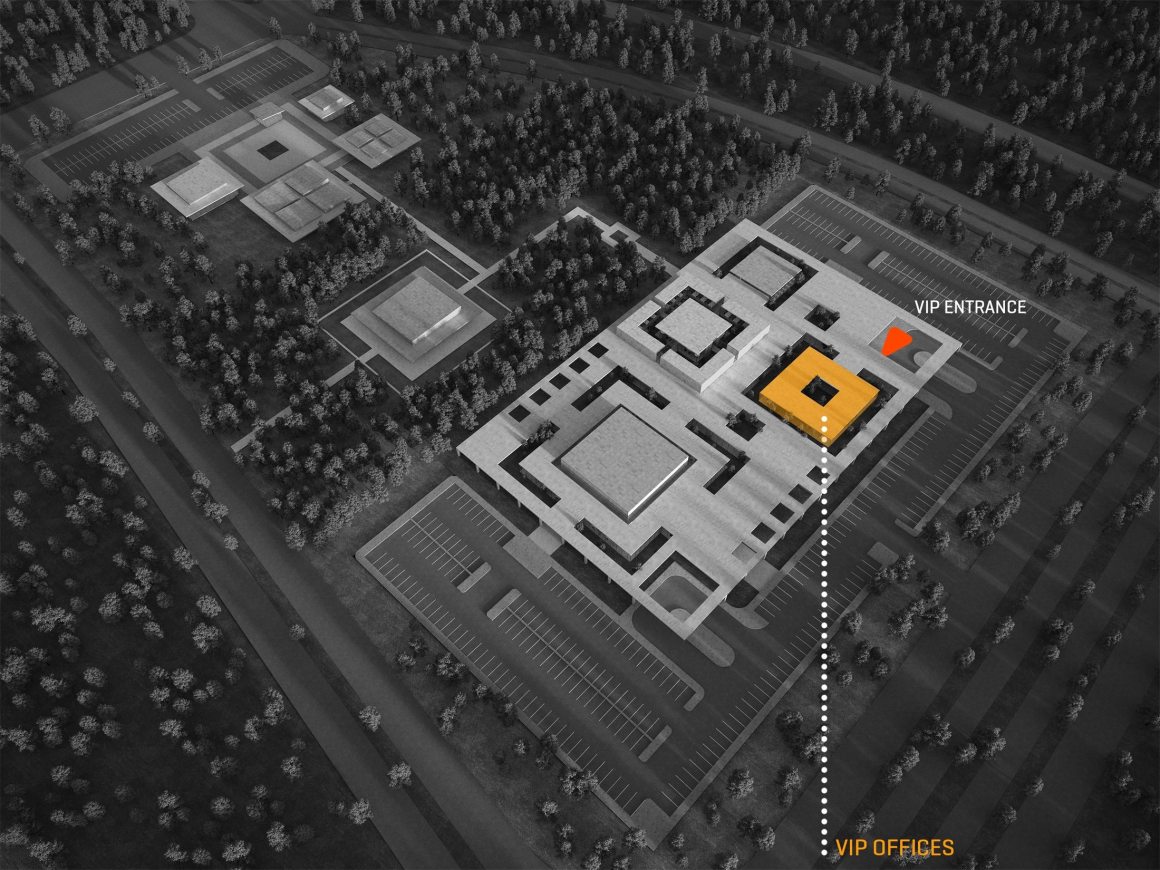
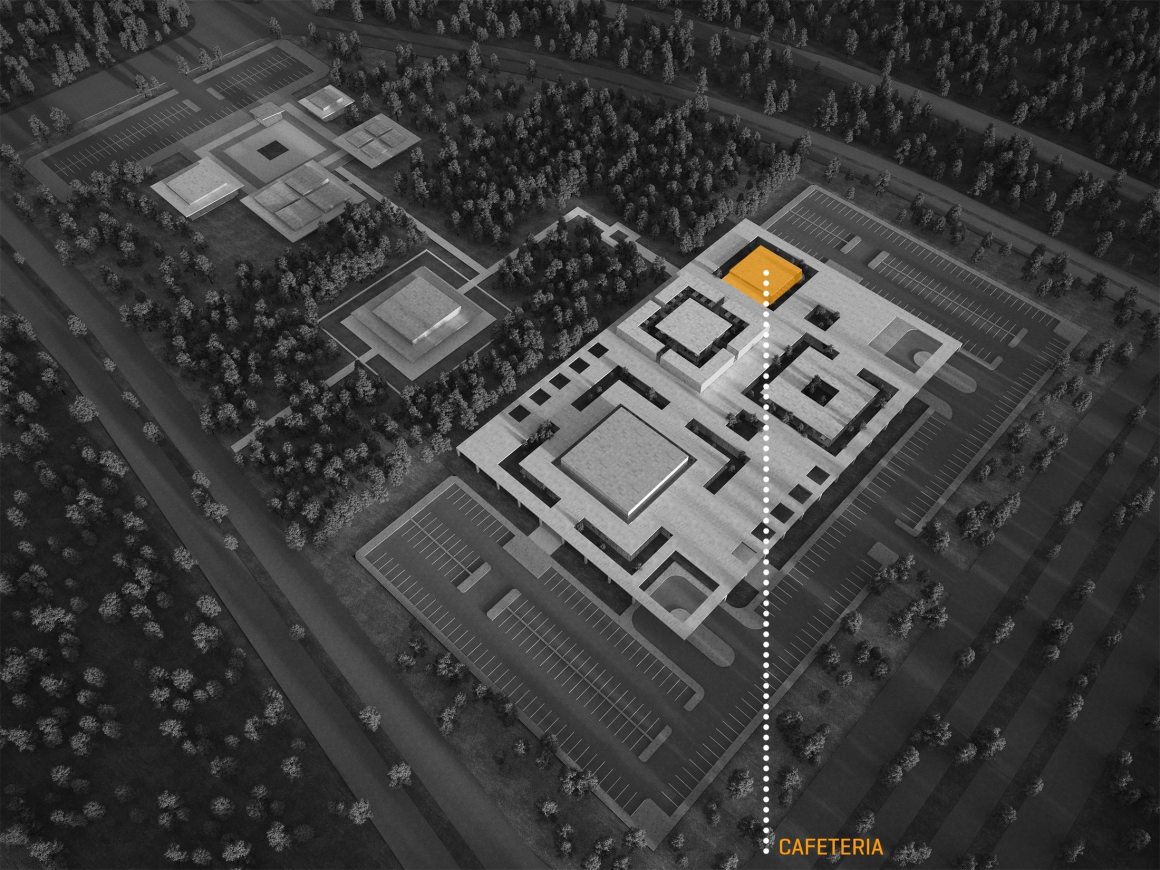


0 Comments