本文由 Simón García 授权mooool发表,欢迎转发,禁止以mooool编辑版本转载。
Thanks Simón García for authorizing the publication of the project on mooool, Text description provided by Simón García.
Simón García:本案的设计是基于先前场地内公民的参与行为,设计师将这块曾属学校用地的场地市民化,通过改造使其成为一个新的城市公园。这是一个大型的开放式绿地,设计除了对邻近街道进行改造之外,还为未来的市政设施预留出了空间。
Simón García: In accordance with a previous process of citizen participation, the project that occupied until then by a school envisages the urbanization by transforming into a new urban park. Being understood as a large green space that includes the reservation space for future equipment in civic center, in addition to the redevelopment of the adjacent streets.
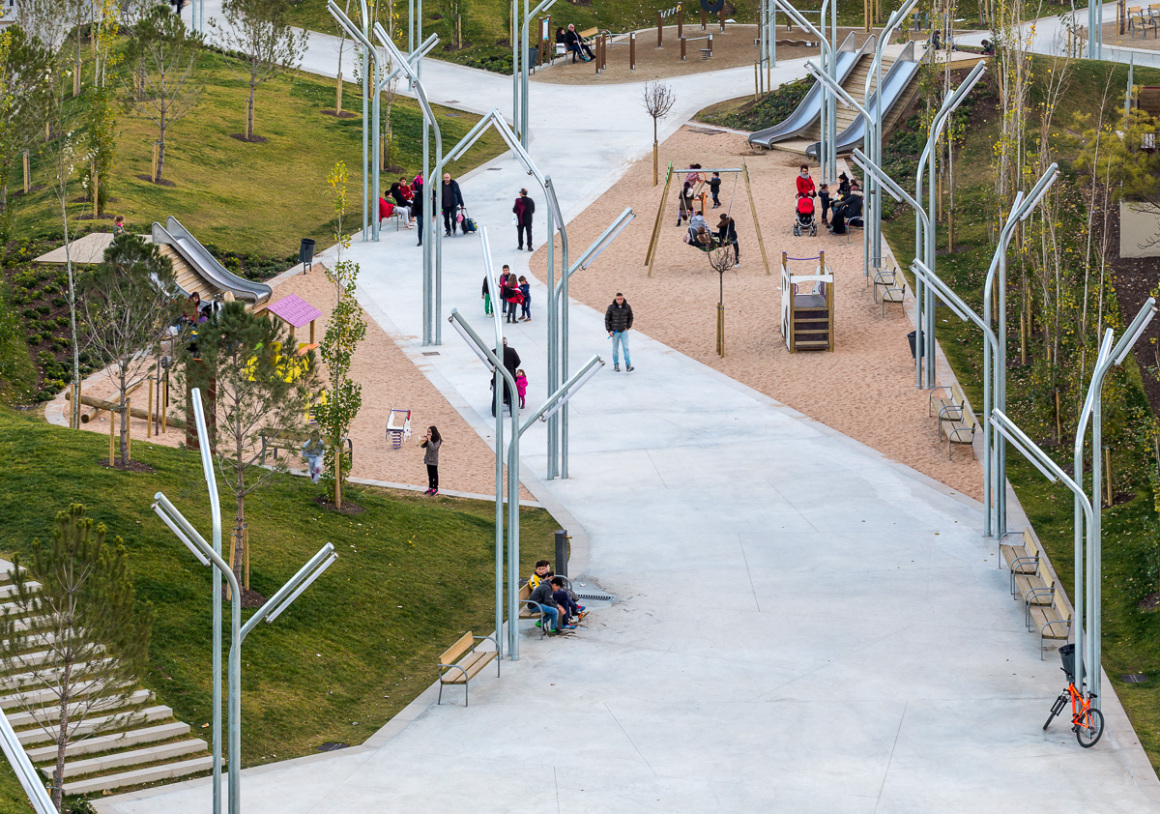
公园的布局是按照“阿米巴”系统组织起来的,将人们各不相同的到场目的联系起来,创造了一系列与各个出入口相连的路径。从这个意义上说,干预策略是建立一个基于宏观和微观节点的物理矩阵,微观节点可以被理解为是具有特定活动的核心场所,而宏观节点则是由各个微观节点集合而成。公园内的绿色空间由宏观节点集构成,这样可以促使间隙空间成为干线道路。
▼场地鸟瞰 Aerial
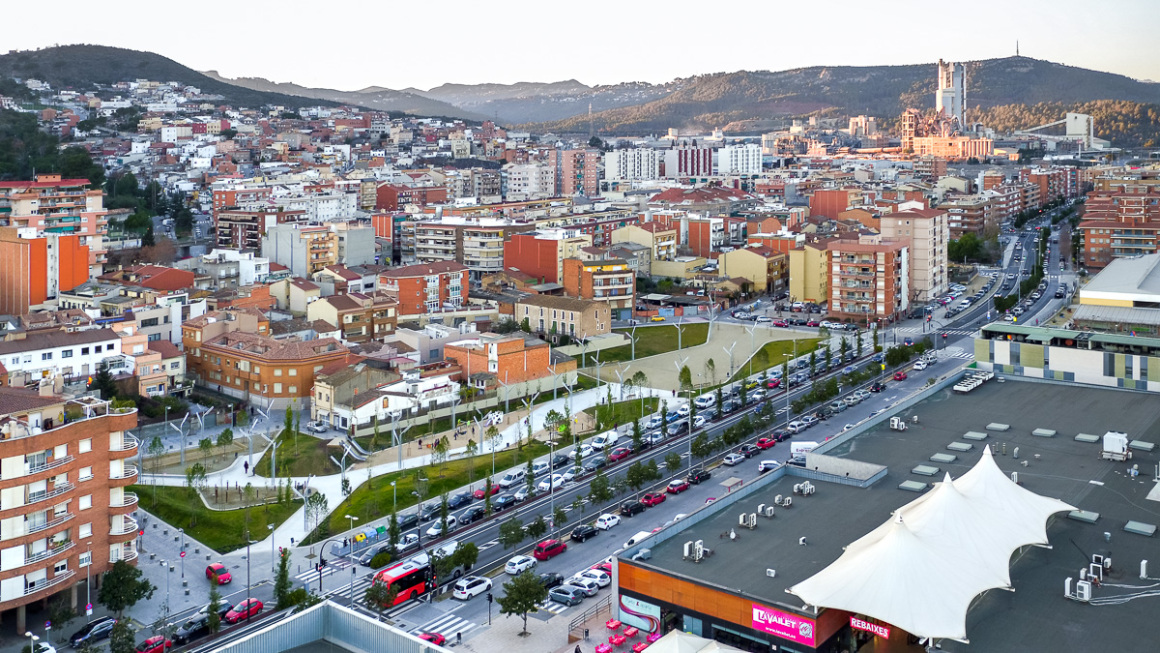

公园开敞的入口区采用了预制混凝土的道路铺装,引导进入各个空间,公园内部的道路则是用现浇混凝土铺成。园内不同用途的空间在铺装上有所区分,如老人活动区和儿童游戏区都是用被冲洗过的河沙铺地,掷球区和游憩场的铺地则采用稳定砂土。园内照明灯的设计是要建立起与树木在形态上的相似性,将不同形状和高度的三根灯柱组合在一起,以实现这一理念。
For the configuration of the park, prefabricated concrete pavement is used at the entrance that would lead to various spaces, while the paths inside the park are paved with cast-in-situ concrete. The different uses, such as the activity areas for the elderly and children’s games, are paved with washed river sand, the Petanque area and the Esplanade are with stabilized sand. With the intention of establishing a similarity with the tree elements, three columns of different shape and height are adapted in the design of lighting.
▼公园开敞的入口区采用了预制混凝土的道路铺装,引导进入各个空间,公园内部的道路则用现浇混凝土铺成 For the configuration of the park, prefabricated concrete pavement is used at the entrance that would lead to various spaces, while the paths inside the park are paved with cast-in-situ concrete.
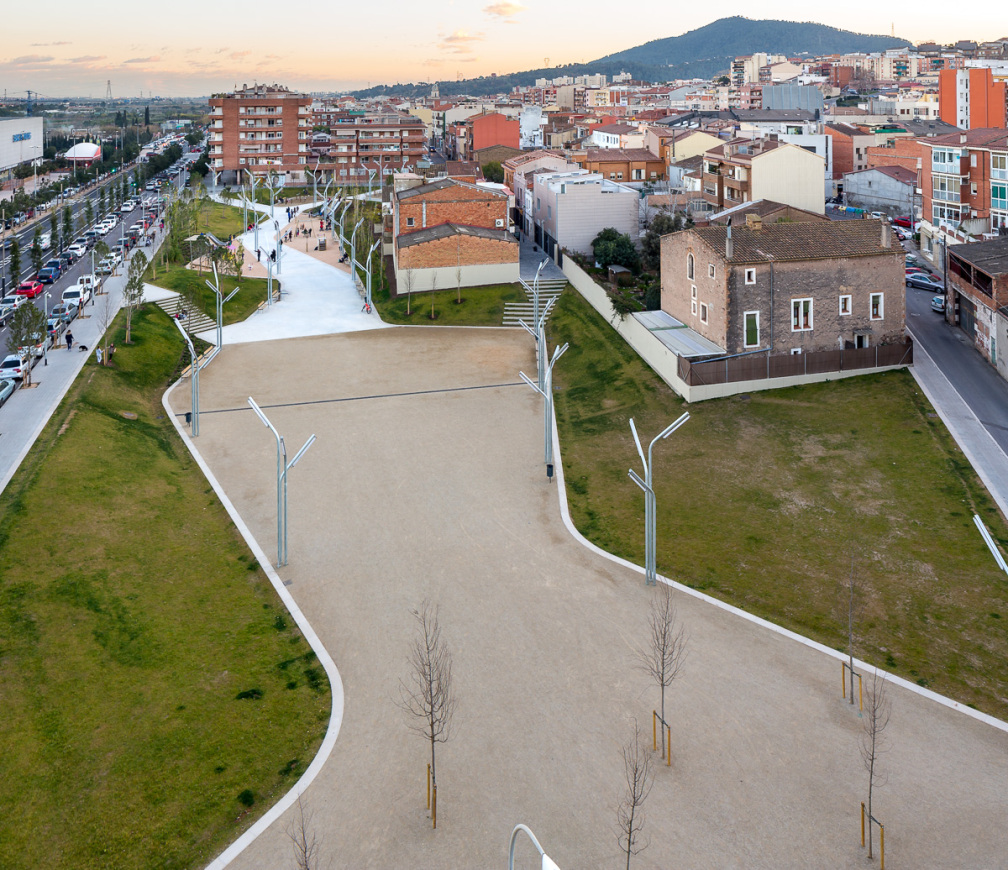
▼儿童游戏区采用被冲洗过的河沙铺地 The activity areas for the elderly and children’s games are paved with washed river sand.
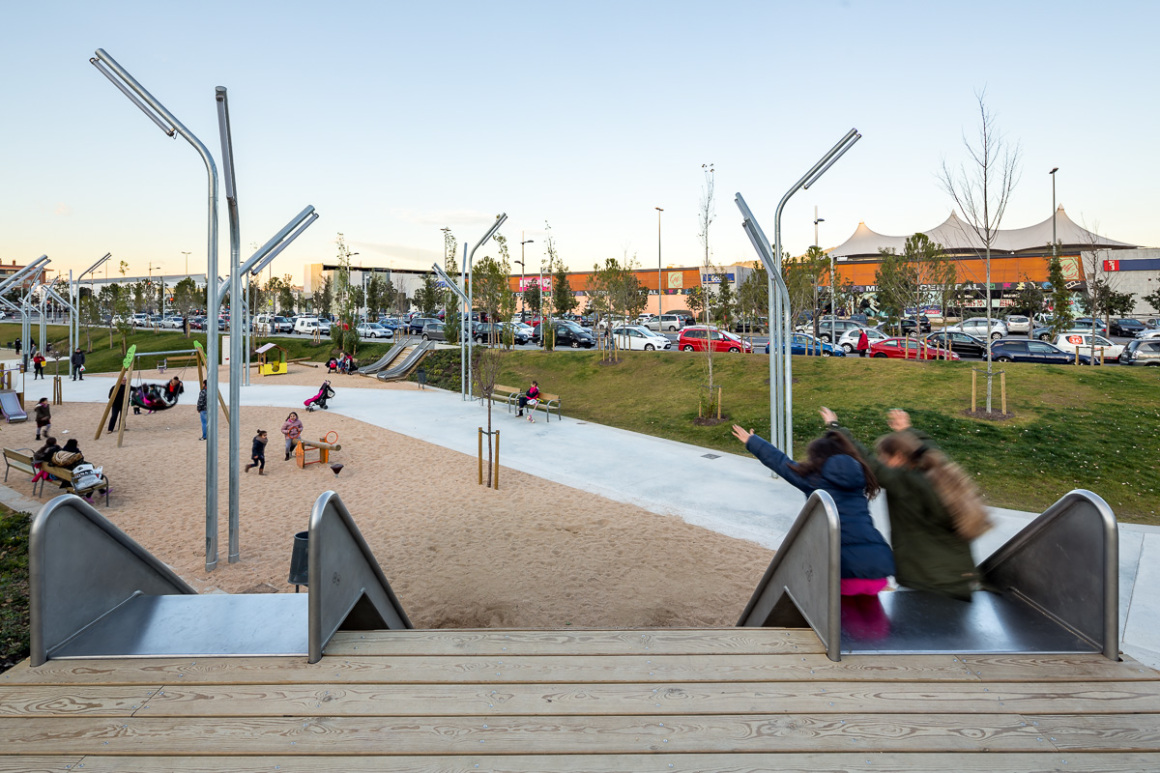
在植物的配置方面,主要选用了常绿和落叶的本地植物种。种植在公园中央空间的落叶植物可以在夏季时节最大限度地过滤阳光,减少太阳辐射,帮助降低场地温度;而在冬季,没有树叶的遮挡,可以为场地提供更多更充足的阳光。相比之下,常绿植物以线性的方式种植在道路的两侧,起到隔音屏障的作用。此外,为了将绿色引入城市,园内的常绿植物与皮格罗斯(Pi Gros Park)公园中的原生植被相同,而落叶植物则与拜克斯·洛布雷加特农业公园(Baix Llobregat Agricultural Park)中的植物相似。
Regarding the vegetation, we selected native species as much of evergreens as deciduous. In the central area of the park, deciduous species could minimize sunlight in summer and help to reduce the temperature, while in winter they allow for enough sunshine. By contrast, evergreens are distributed on either side of the road in a linear fashion and function as acoustic barriers. In addition, in order to introduce the green to the city, the perennial species are of the same native vegetation that exists in the Pi Gros Park, while the deciduous are like those of the Baix Llobregat Agricultural Park.
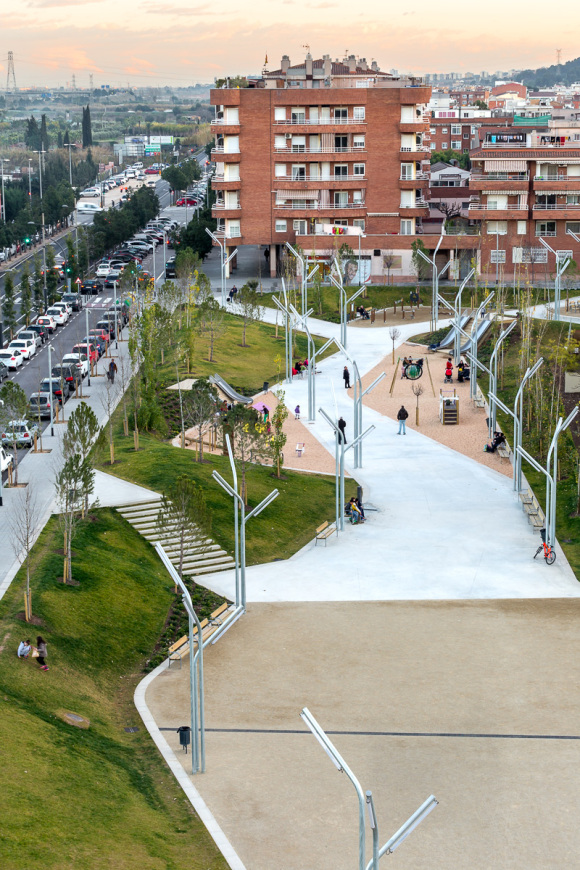
▼园内的照明路灯将不同形状和高度的三根灯柱组合在一起,使其在形态上与树木存在一定的相似度 With the intention of establishing a similarity with the tree elements, three columns of different shape and height are adapted in the design of lighting.
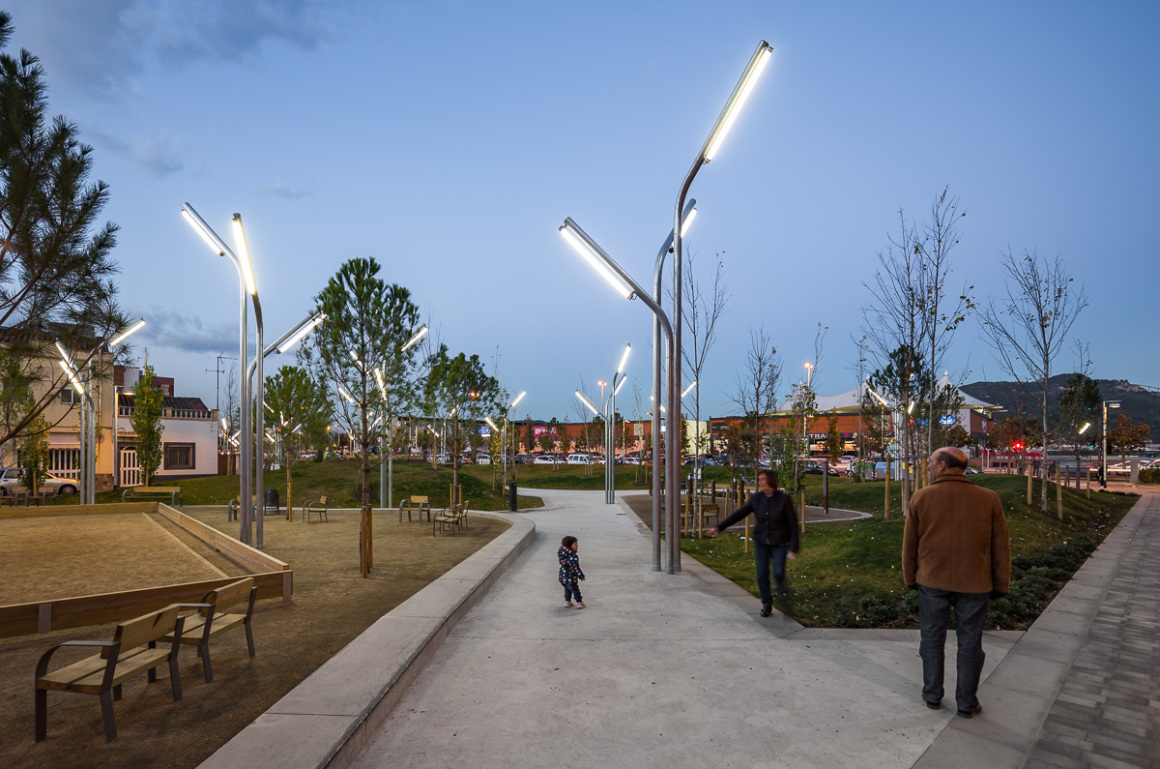
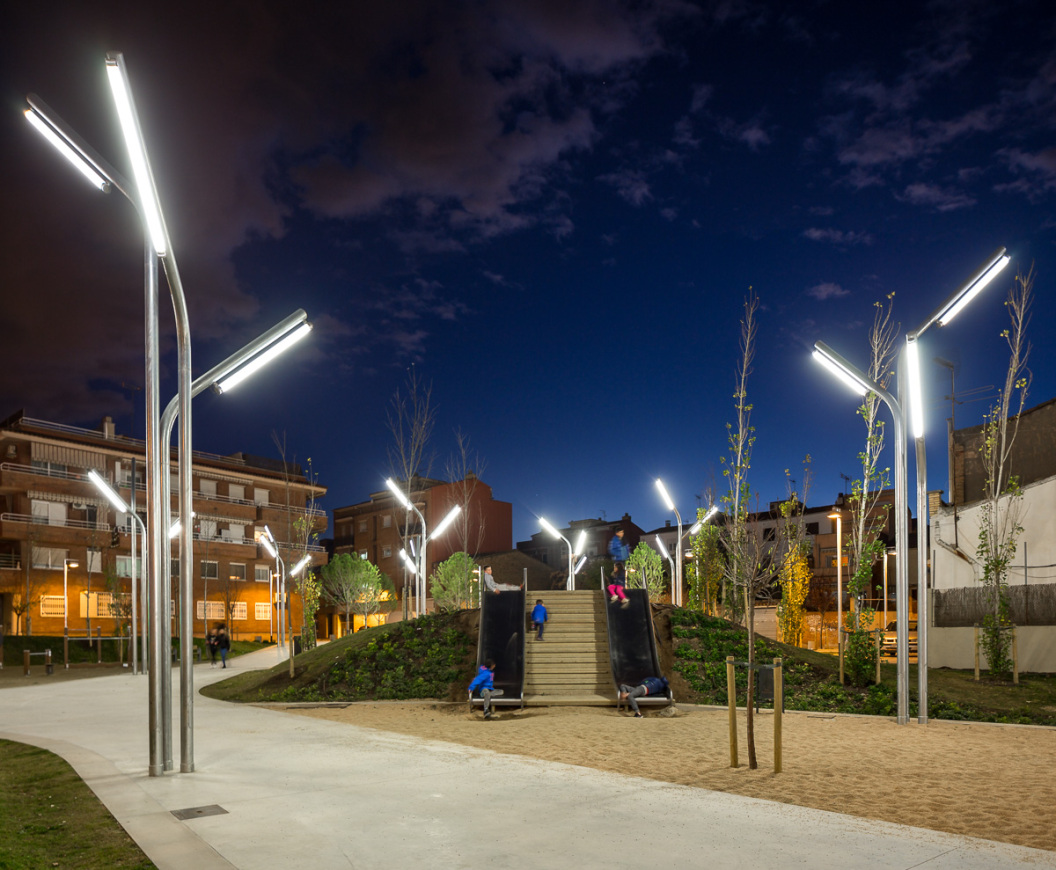
在对邻近街道的改造设计中,铺路选用了各种形式的鹅卵石,这种铺装的特点是其具有散布式的过渡性,可以根据场地的预期用途来刻画不同的图案。一条由树木、路灯和集水带构成的狭长地带界定了预留给车辆和行人的空间,附近的银行用地被用来抑制场地上的停车乱象。
For the redevelopment of the adjacent streets, a unique platform has been chosen as a mobility model of inverted priority. The paving with various cobblestones characterized by its diffused transition, and to create different patterns that depending on the anticipated use. The spaces reserved for vehicles and pedestrians are restricted by a strip that configured by trees, the lighting and the collection of water. Banks, as a limit, are used to dissuade uncontrolled parking.
▼总平面图 Plan
项目日期:2015年2月
建设日期:2016年10月
城市:西班牙Sant Vicenç dels Horts
面积:8.461,68 平方米
成本:1.055.998, 45€
设计师:Josep Muxart (AMB)
合作者:Equip AMB: David Aguilar, Javier Duarte, Laia Ginés, Jonatan Álvarez, Jordi Bardolet, Cristian Catalán, Yessica Ramajo / Amidaments i pressupost: Carlos Ruiz
承包商:Eurocatalana Obres i Serveis
Project date: February 2015
Work execution date: October 2016
Municipality: Sant Vicenç dels Horts
Area: 8.461,68 m2
Cost: 1.055.998, 45 €
Authors: Josep Muxart (AMB)
Collaborators: Equip AMB: David Aguilar, Javier Duarte, Laia Ginés, Jonatan Álvarez, Jordi Bardolet, Cristian Catalán, Yessica Ramajo / Amidaments i pressupost: Carlos Ruiz
Contractor: Eurocatalana Obres i Serveis
更多 Read more about:Simón García


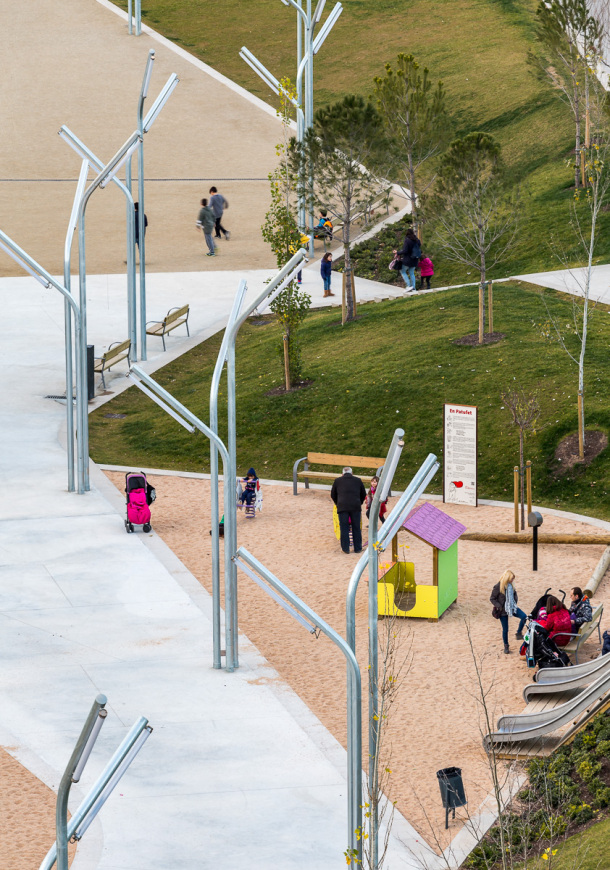
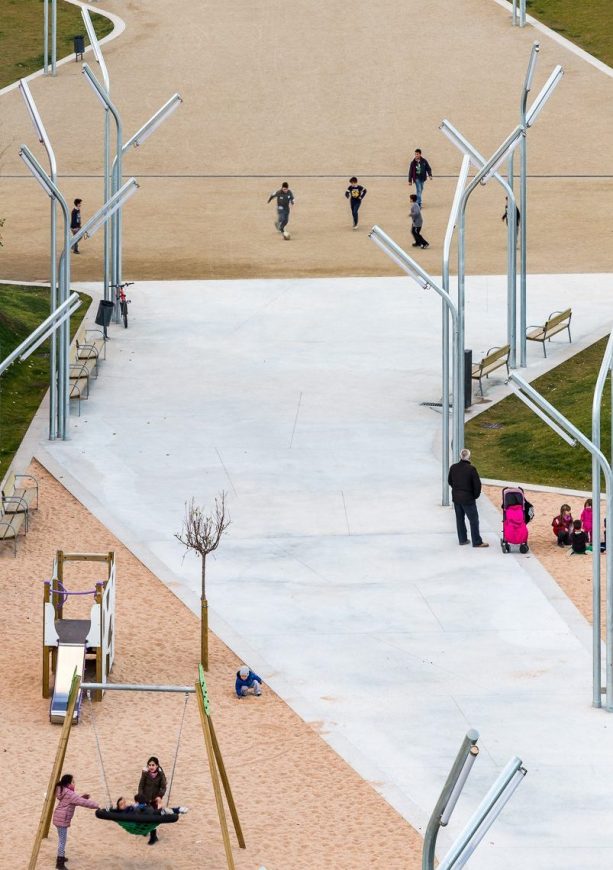
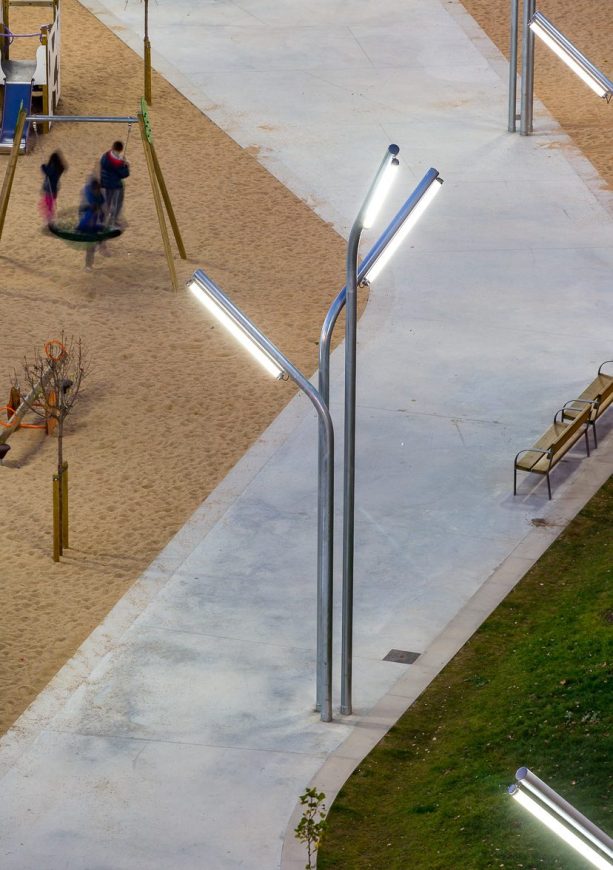
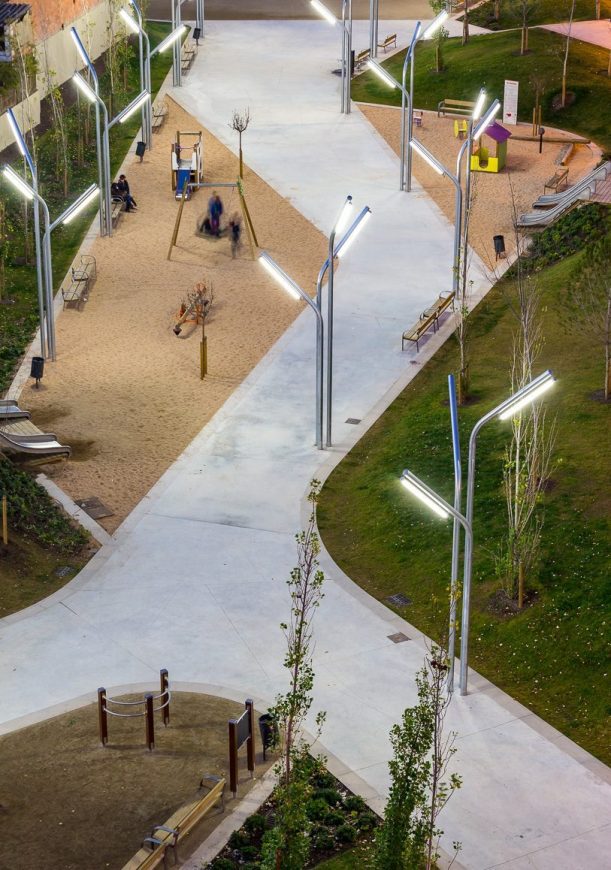



0 Comments