本文由 Francisco Pardo Arquitecto 授权mooool发表,欢迎转发,禁止以mooool编辑版本转载。
Thanks Francisco Pardo Arquitecto for authorizing the publication of the project on mooool, Text description provided by Francisco Pardo Arquitecto.
Francisco Pardo Arquitecto:受CIDS和INFONAVIT的委托——墨西哥住房机构重塑当地房贷市场,并促进可持续住房发展——Francisco Pardo Arquitecto设计的Colinas del Sol公园和Los Héroes公园都是宏观规划的一部分,该方案旨在重新思考公共空间,恢复过去30年来恶劣的社会住房条件,并抹平影响城市郊区发展的“社会隔阂”和“遗弃财产”所带来的伤痕。
Francisco Pardo Arquitecto: Commissioned by CIDS and INFONAVIT — the main Mexican Housing Institutions reshaping Mexico’s mortgage market and promoting sustainable housing development — Parque Colinas del Sol and Parque Los Héroes, both designed by Francisco Pardo Arquitecto are part of a wider programme rethinking public space to revert the poor conditions of social housing over the last 30 years and heal the scars of abandoned properties and social segregation that affect the urban outskirts of the country.
▼Colinas del Sol公园- 六边形地砖铺地,微地形塑造空间 Hexagonal cobblestone paving shapes a funny space.
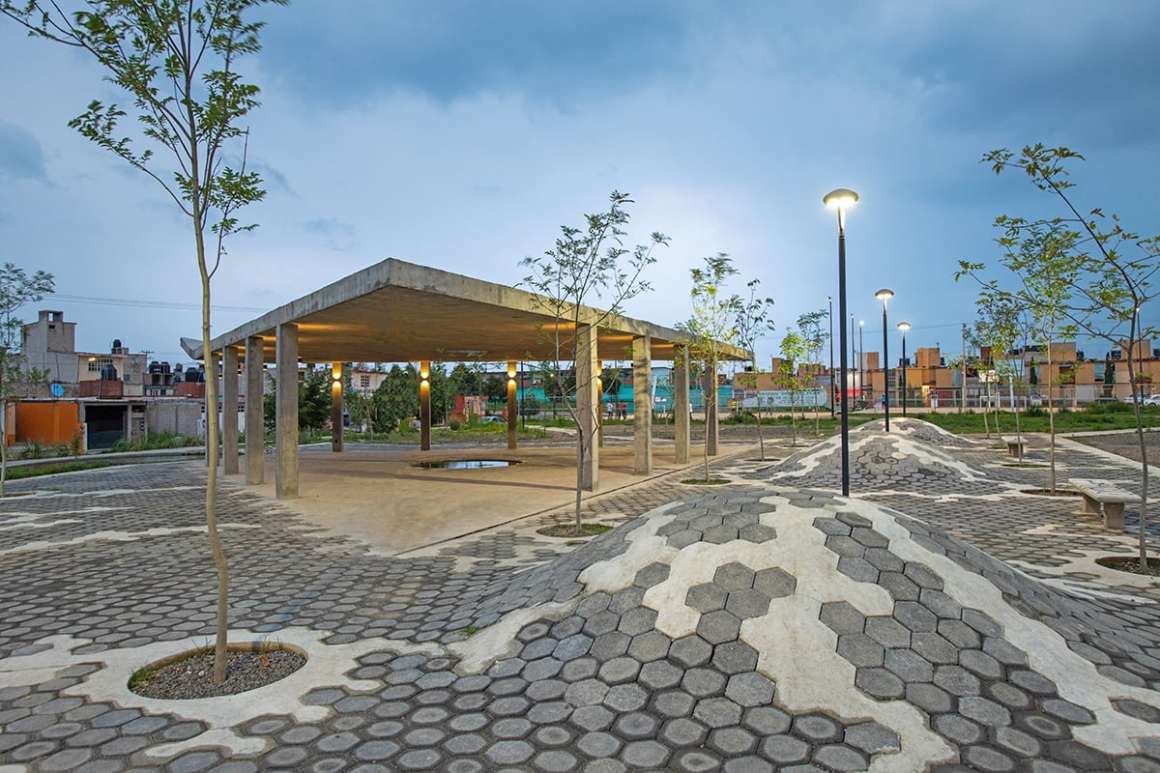
两个公园仅用了六个月的时间就建成了,完全契合项目的预算要求和可持续低维护的需求,以简单的设计方案和经济适用的/低成本的材料为特色,例如混凝土、钢材和水泥块。在当地社区的支持下,通过调动当地居民的热情和引发对多元文化社区的归属感,多方合力共同建成了这两个公园。
Created in only six months, in full alignment with tight budgetary requirements and the need for ongoing low maintenance, the two parks featuring simple design solutions and affordable/low-cost materials such as concrete, steel and cement blocks, and have been built with the support of the local community, by mobilizing the enthusiasm of local residents and generating a sense of belonging to a multicultural community.
▼Los Héroes公园– 儿童活动游乐场 Children Playground.

墨西哥公司创始人Francisco Pardo认为:“重要的是不仅要改变物质条件,还要改变对空间的感知:作为一名设计师,我相信支持当地社区为各个家庭创造更好的公共空间将有助于社区发展”。
“It is important to change not only the physical condition but also the perception of the space: as a designer, I believe that supporting local communities to achieve better public spaces for their families helps the greater community” — asserts Francisco Pardo, founder of the Mexican firm.
Colinas del Sol公园
Colinas del Sol公园项目包括改造阿尔莫洛亚华雷斯的广场与Colinas del Sol居住区。为了优化这两公顷的场地,设计师将其划分为不同主题的区域——从操场到冥想点,从滑板坡道和足球场到公共活动馆,从而实现自发而有效的建筑干预。
Parque Colinas del Sol (short video: https://youtu.be/NM1eTNg6km8) consists of the revitalization of the plazas and parks pertaining to the Unidad Habitacional de Colinas del Sol in Almoloya de Juárez. In order to optimize the two-hectare area, the site has been divided into different thematic areas — from the playground to the meditation spot, the skate ramp and football court to the pavilion for public events, enabling spontaneous and effective architectural interventions.
▼游乐活动场地 Playground

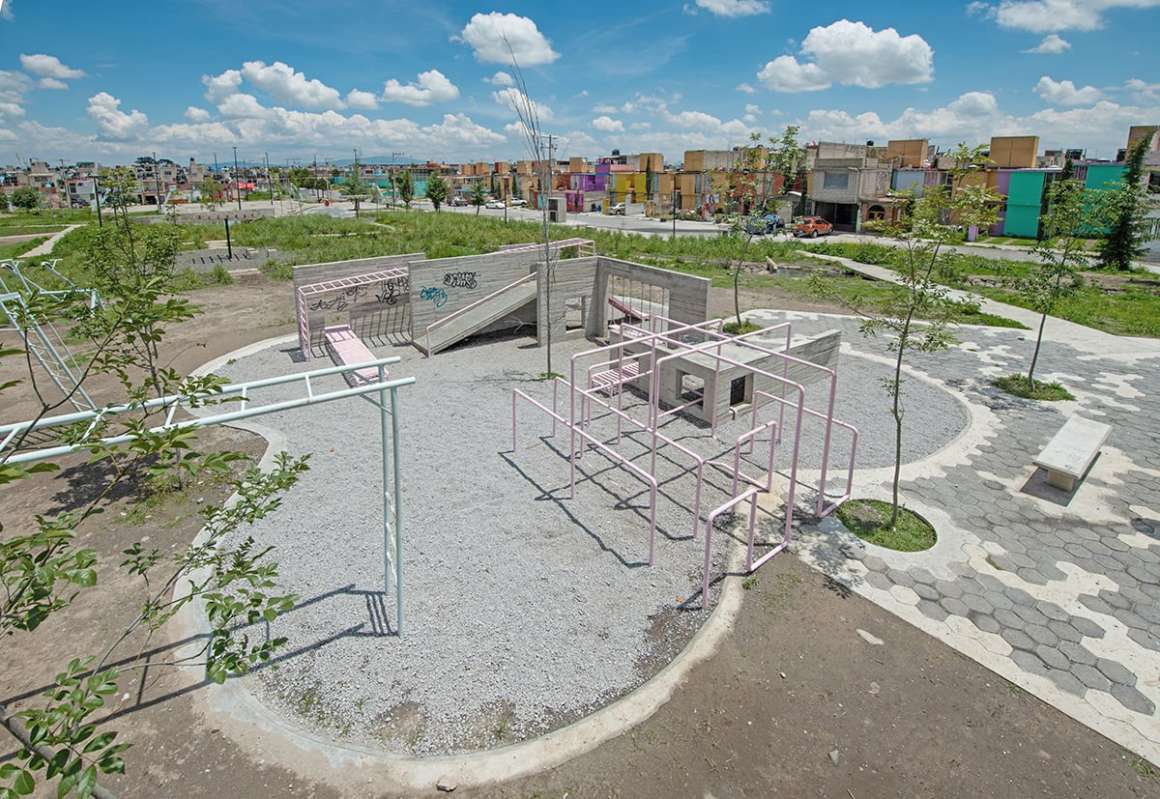
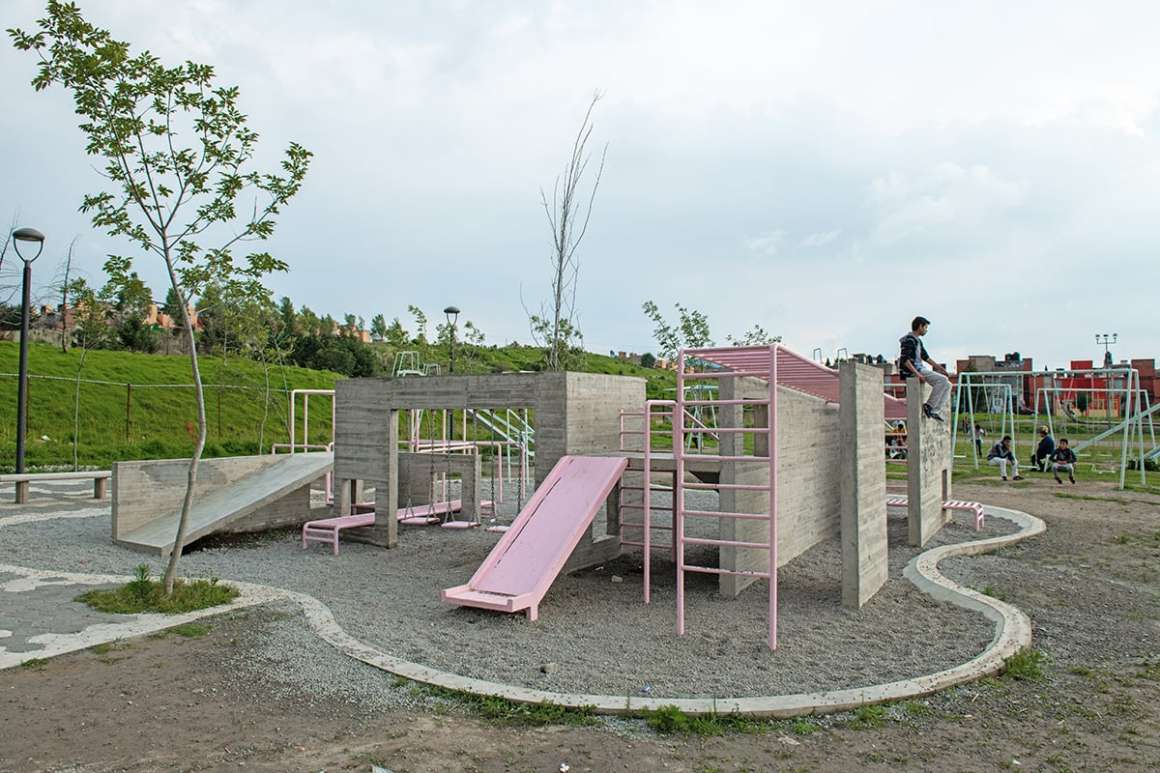
▼游乐场地平面及轴测 Playground Plan and Isometric
一条局部受到污染的溪流被改造成河流,为植被提供一个缓慢滴水的灌溉系统,并连接到公园的其他区域,这些区域是为鼓励家庭聚会和社区融合,根据不同活动类型和使用者年龄来设计的。
A partially contaminated water stream has been transformed into a river allowing a slow drop watering system for vegetation and articulating the different sections of the park, which have been designed according to the activity and the users’ age, to foster family gatherings and the integration of the community.
▼公园冥想亭及改造后的河流 Pavilion and Water Stream
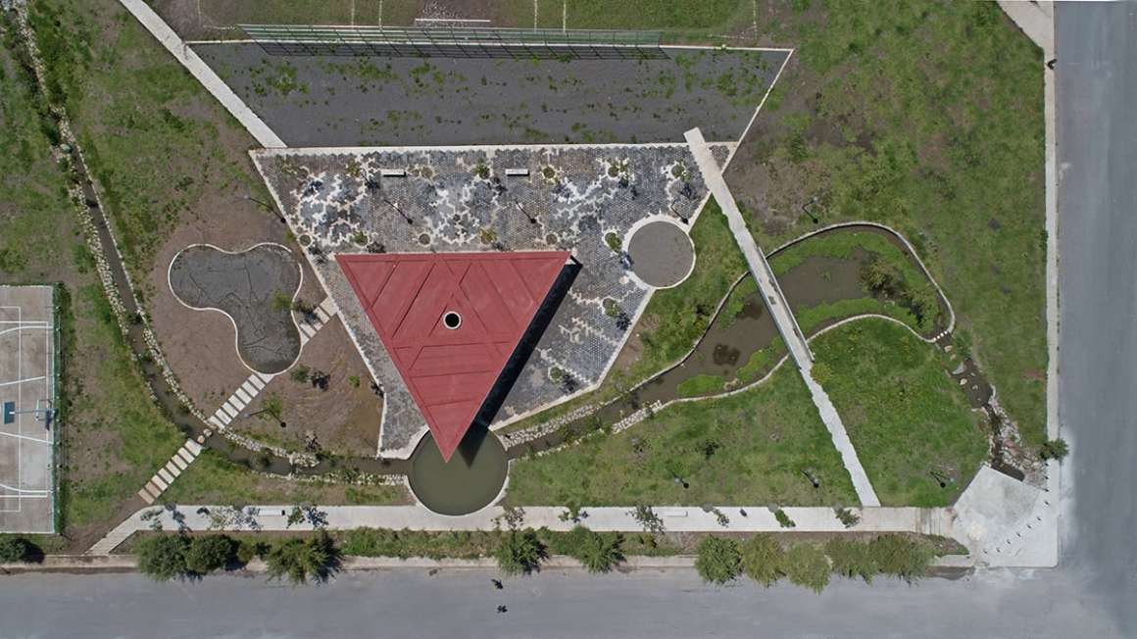
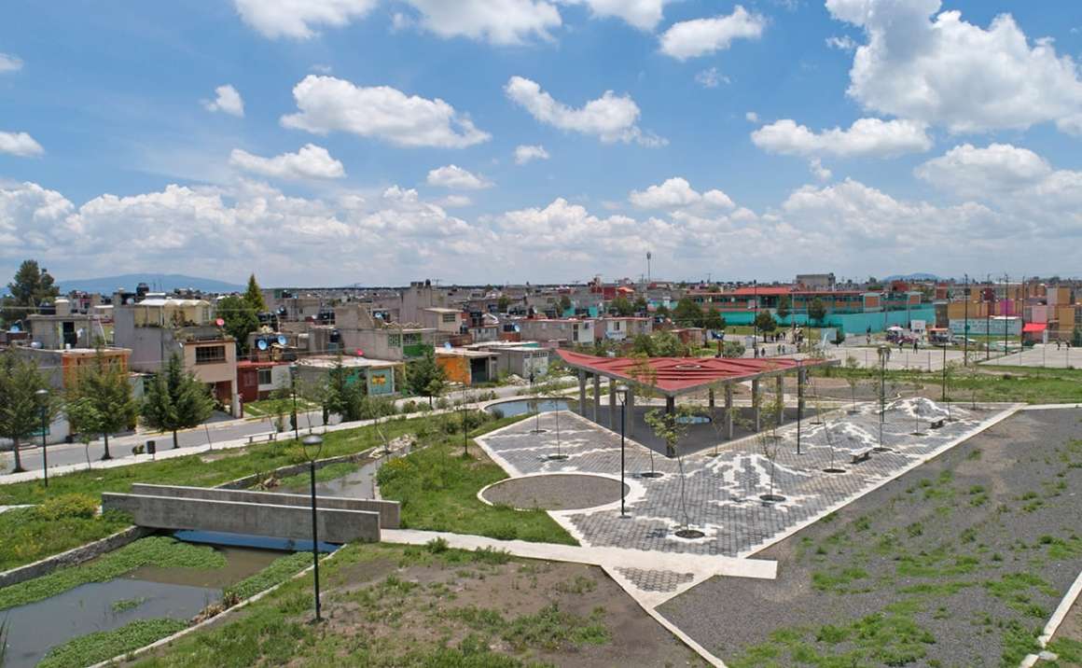
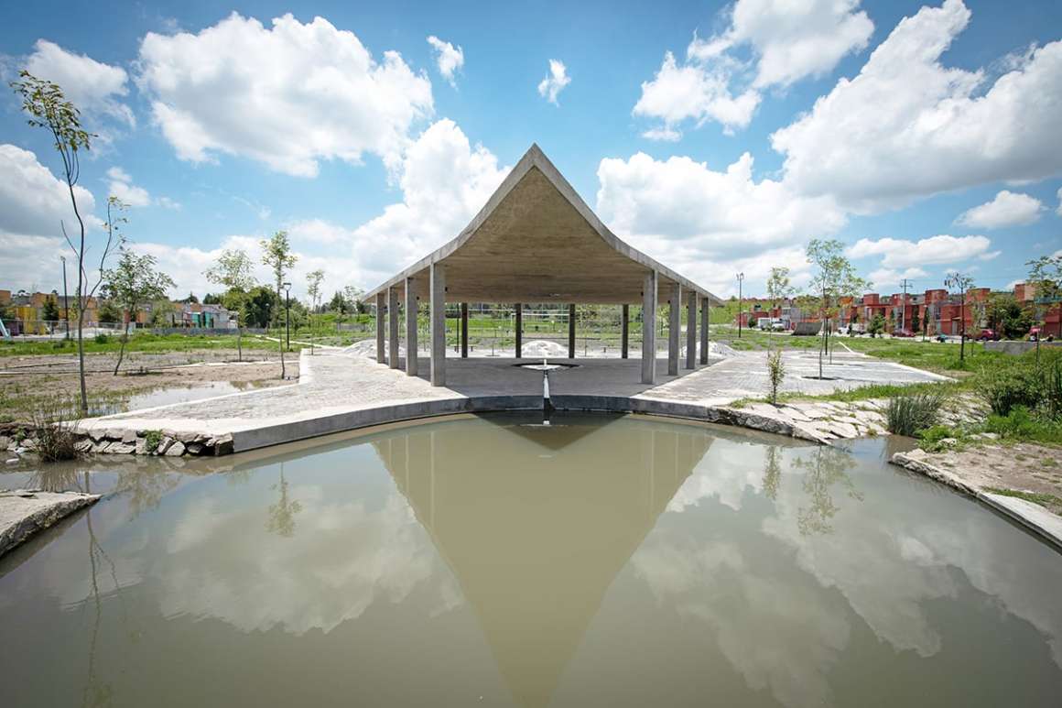
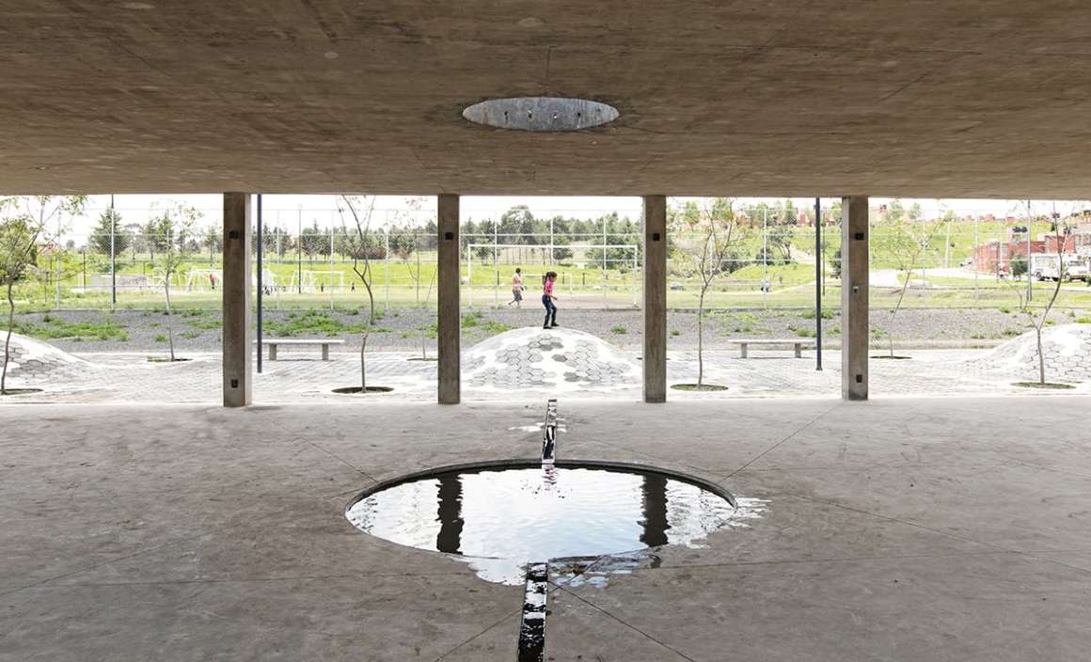
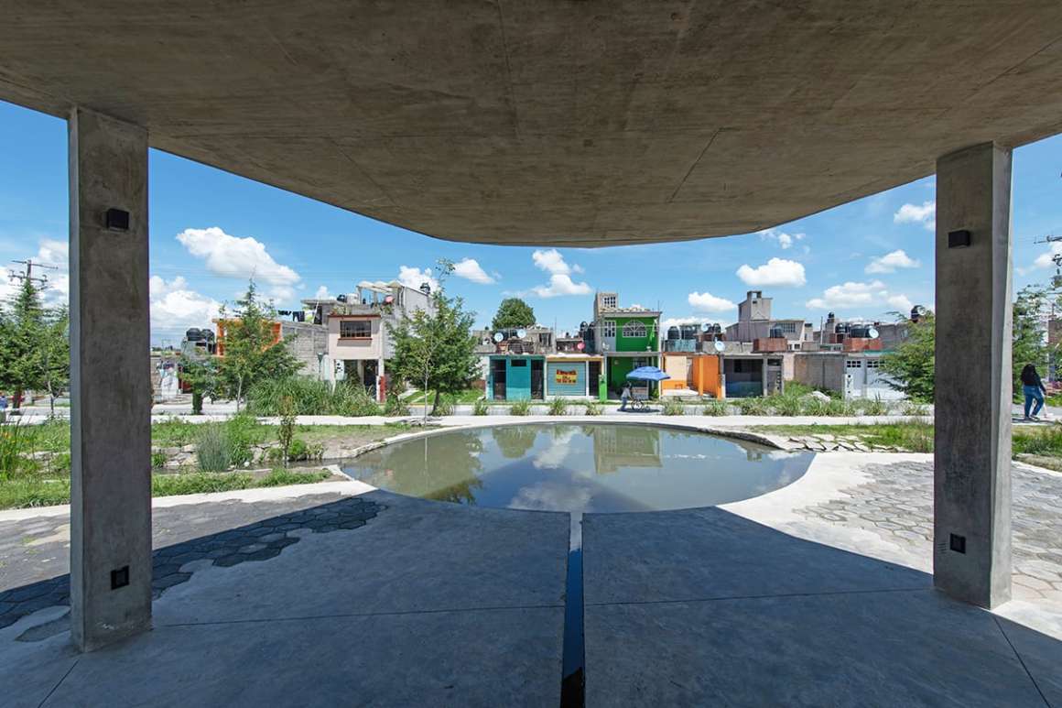
▼公园冥想亭区域平面及屋顶平面 Pavilion Plan and Roof Plan
▼滑板坡道 Skating Ramp
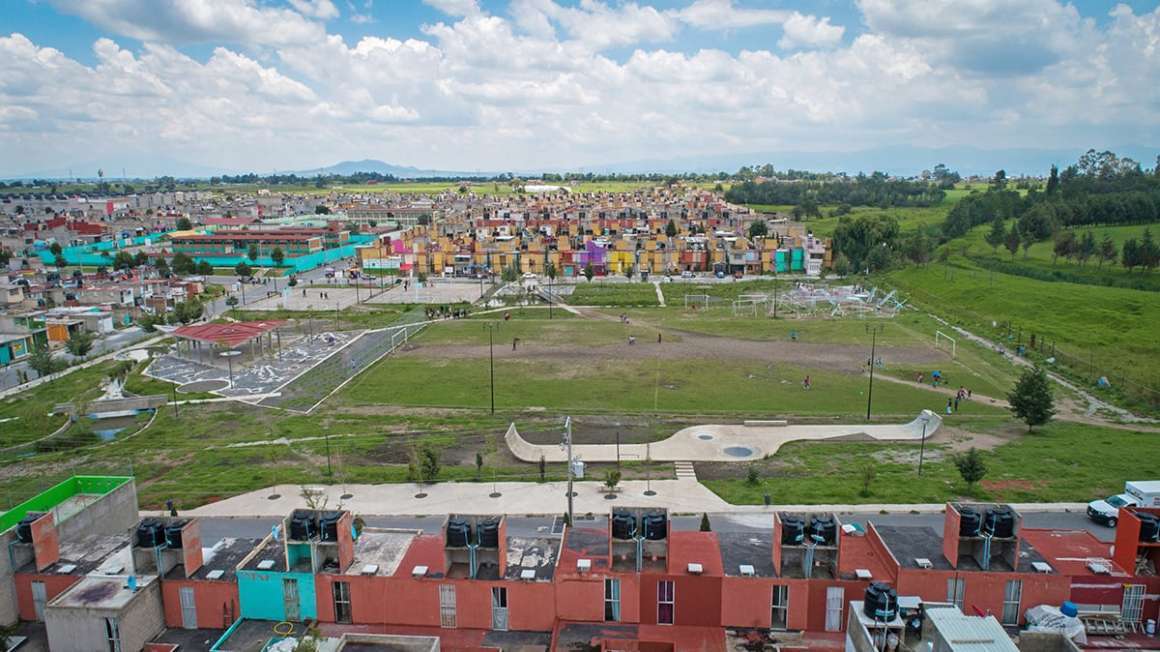


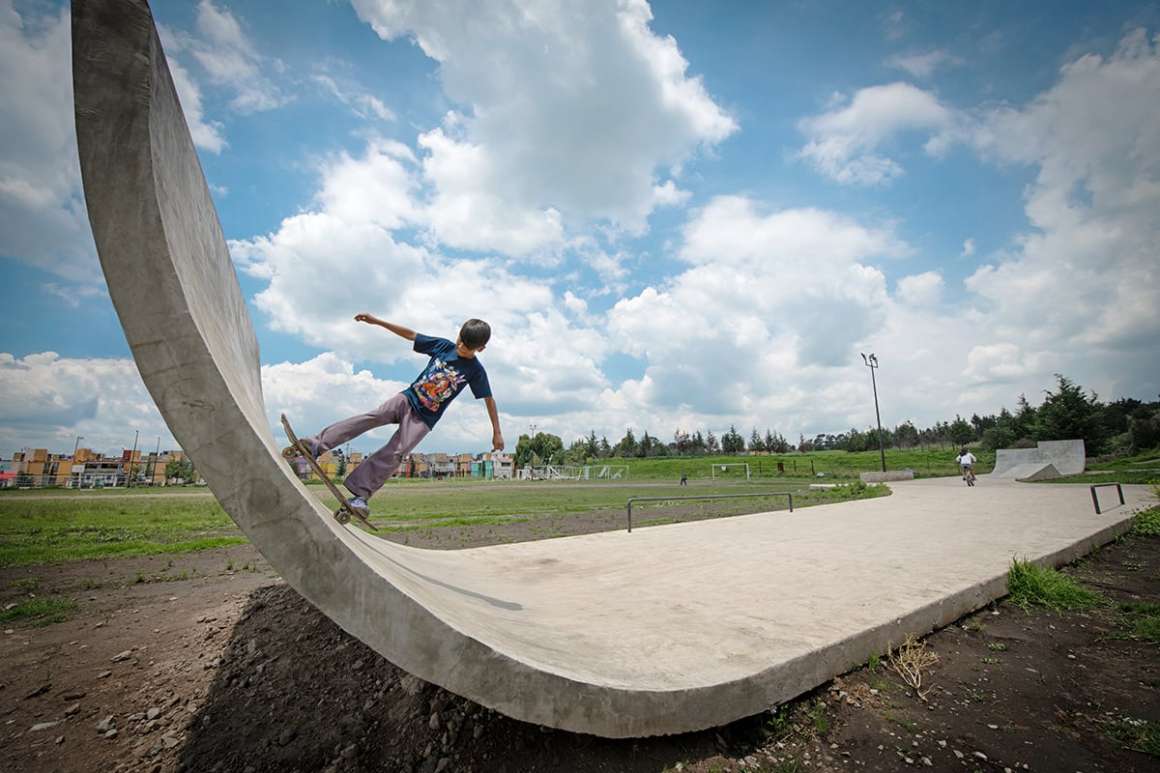


▼滑板坡道平面,轴测,剖面 Skating Ramp Plan, Section and Isometric
▼篮球场 Basketball Court
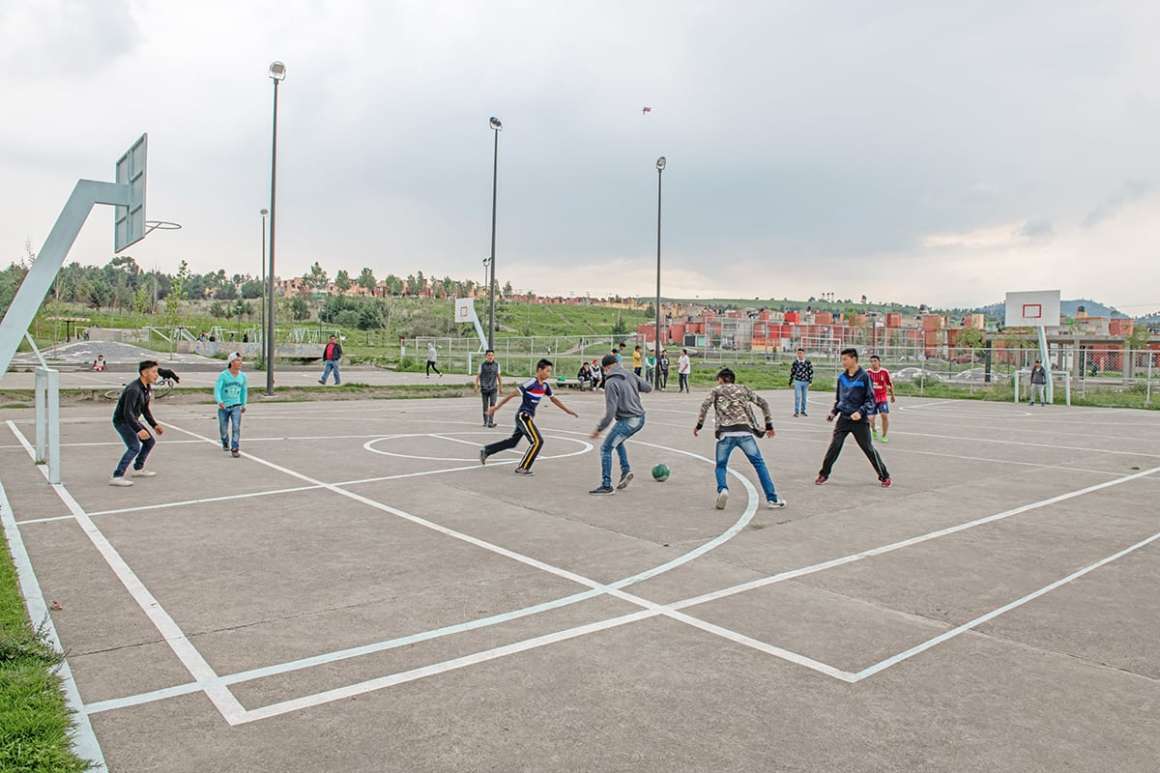
▼地面突起的微地形可供市民休憩 The bump provides citizens a place to have a rest and communication.
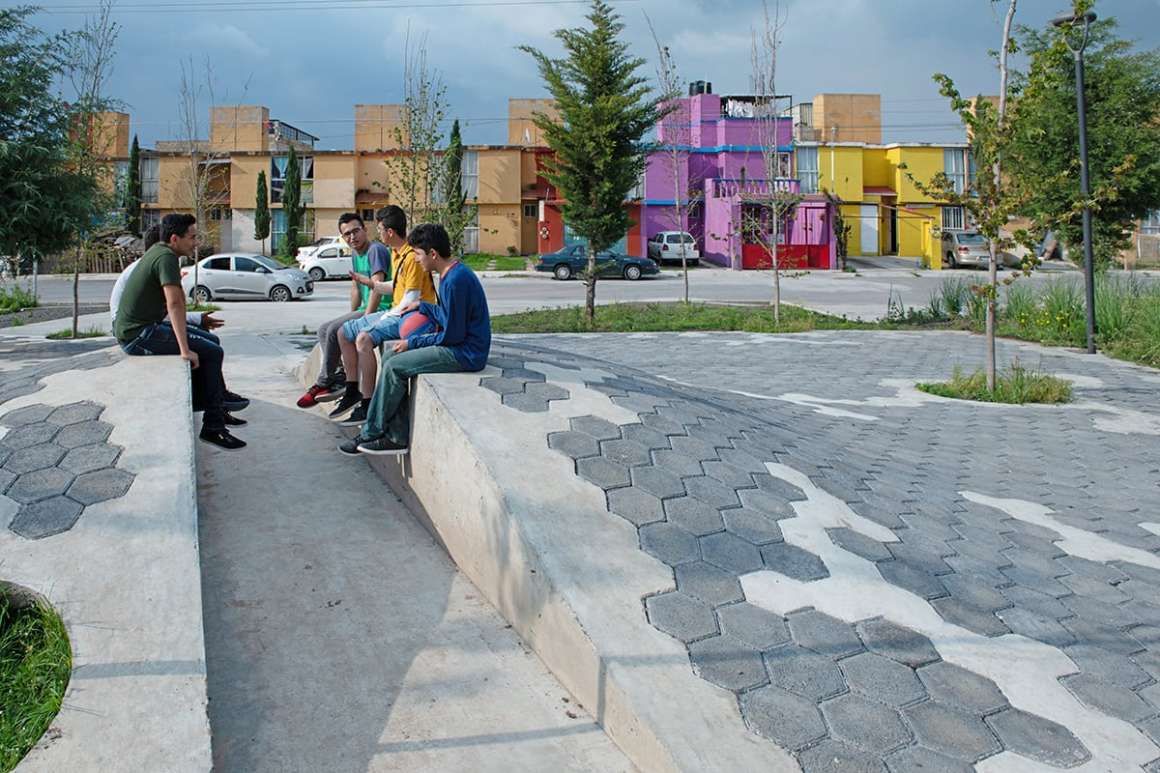
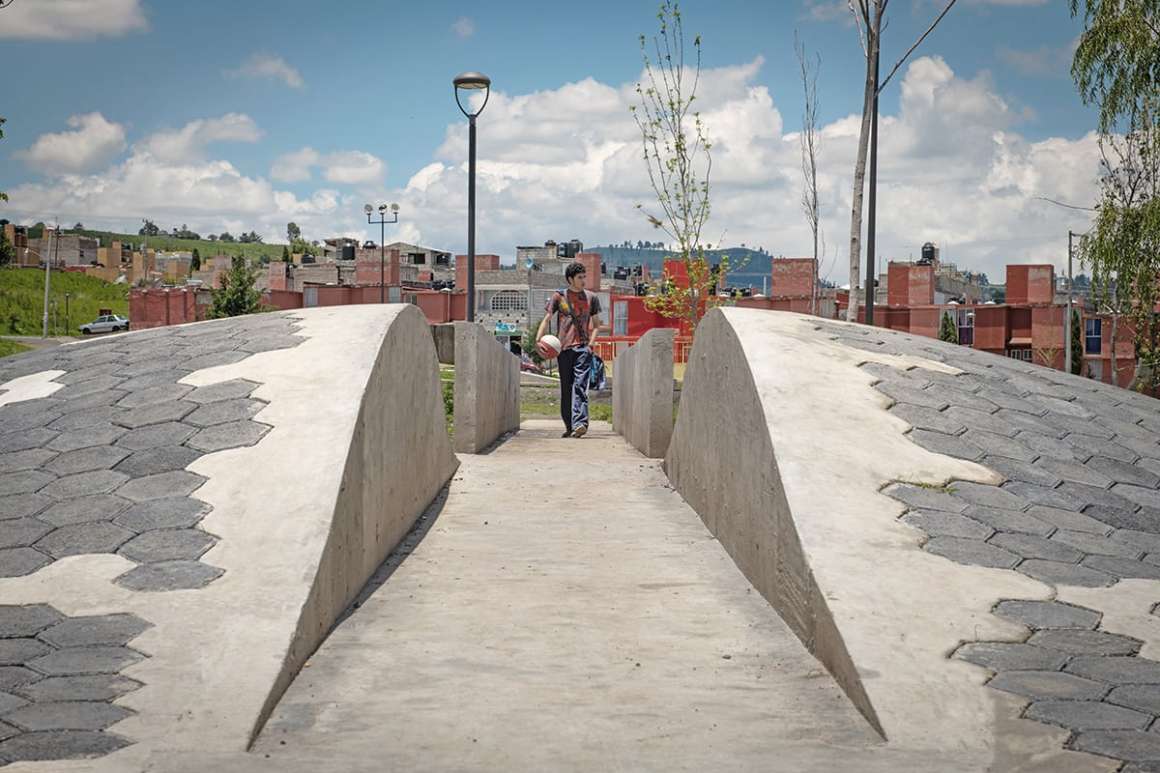
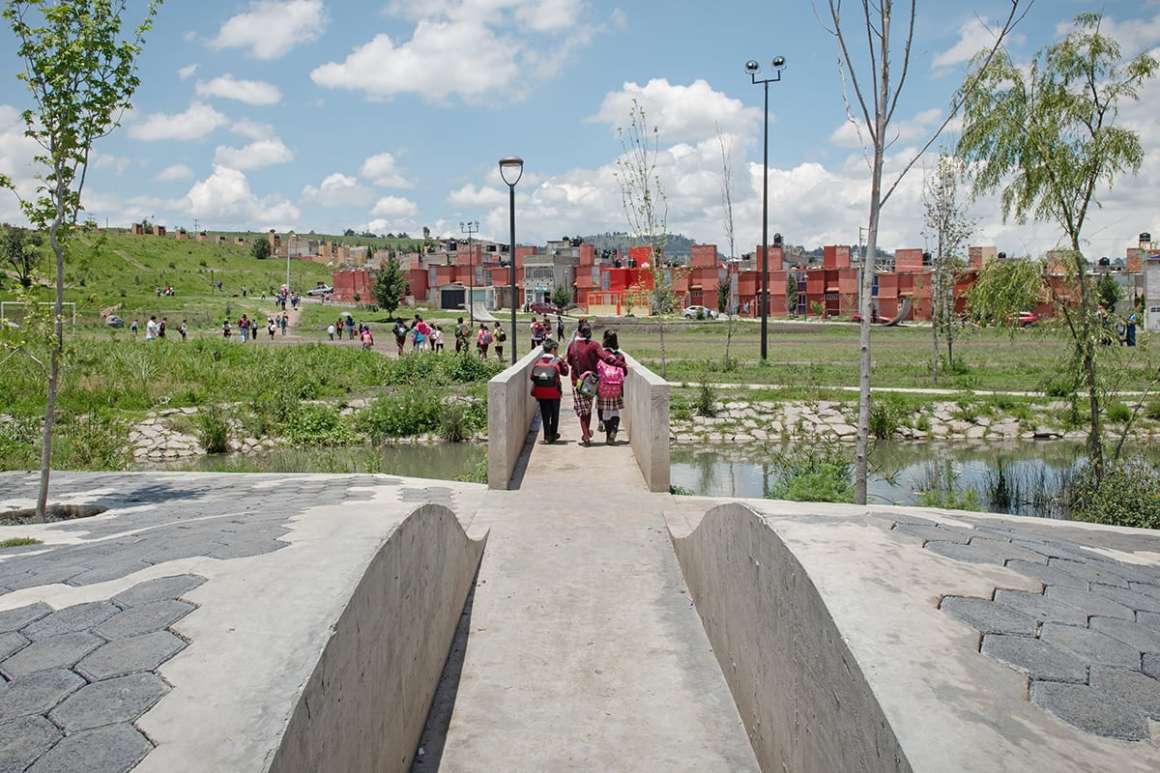
▼微地形平面,分析图 Bump Plan, Detail
▼Colinas del Sol公园总平面 Site Plan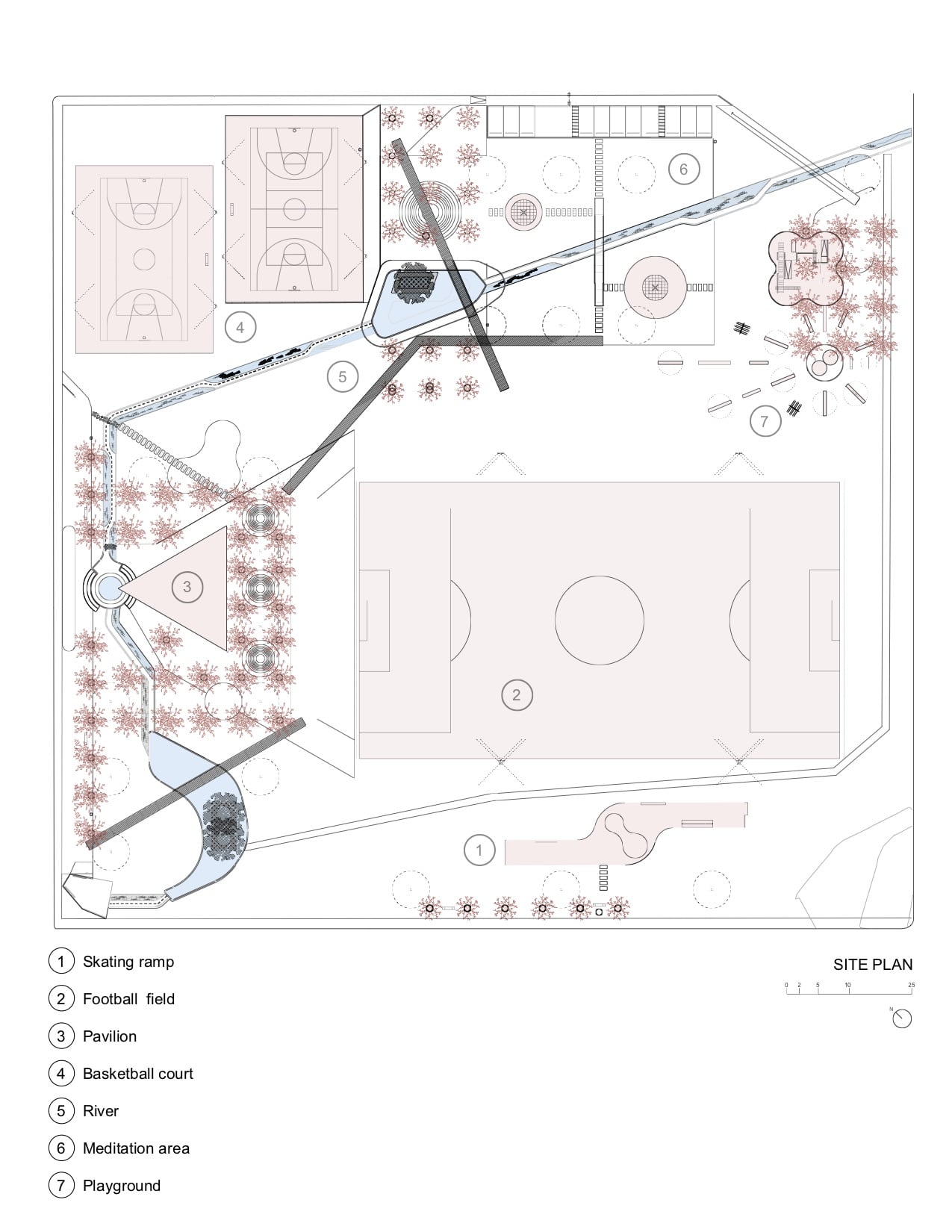
Los Héroes公园改造项目位于托卢卡市Los Héroes第三区的居住区内,设计师采用单一模数铺装来改造现有的路面,以此划分不同的空间和定义新的活动。这种模数铺装采用六边形石材,就像像素一样,有利于契合地形和灵活布置空间。同时为完善设计,设计师将100棵树木以3米间距进行布置,形成树形网格。公园中还包括儿童游乐场、足球场、篮球场以及滑冰场,公园是包容的,旨在提升附近居民和学生们的生活质量。
The makeover of Parque Los Héroes (short video: https://youtu.be/IUzvr5cG1Z4), located in the Unidad Habitacional de Los Héroes Sección III in the city of Toluca de Lerdo, consisted of renovating the existing pavement using a single modulus, in order to articulate different spaces and define new activities. The unit is an hexagonal cobblestone which, like a pixel, modifies the topography and favours a flexible space layout. To complement the proposal, a tree grid of 100 new pieces — each located at a three-metre distance, has been installed. Including children’s playgrounds, a football and a basketball court, and a skating ring, the park is inclusive and has been designed to improve the life quality of the adjacent housing units and primary school.
▼Los Héroes公园总体鸟瞰 Park Los Héroes Site Aerial.
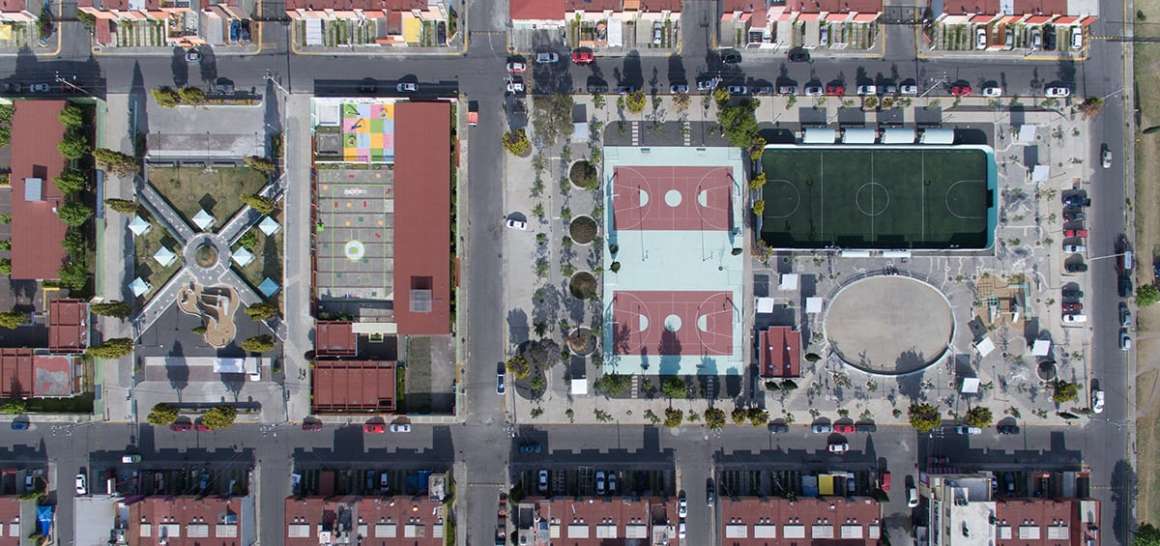
▼Los Héroes公园A区鸟瞰 Park Los Héroes A Site Aerial.
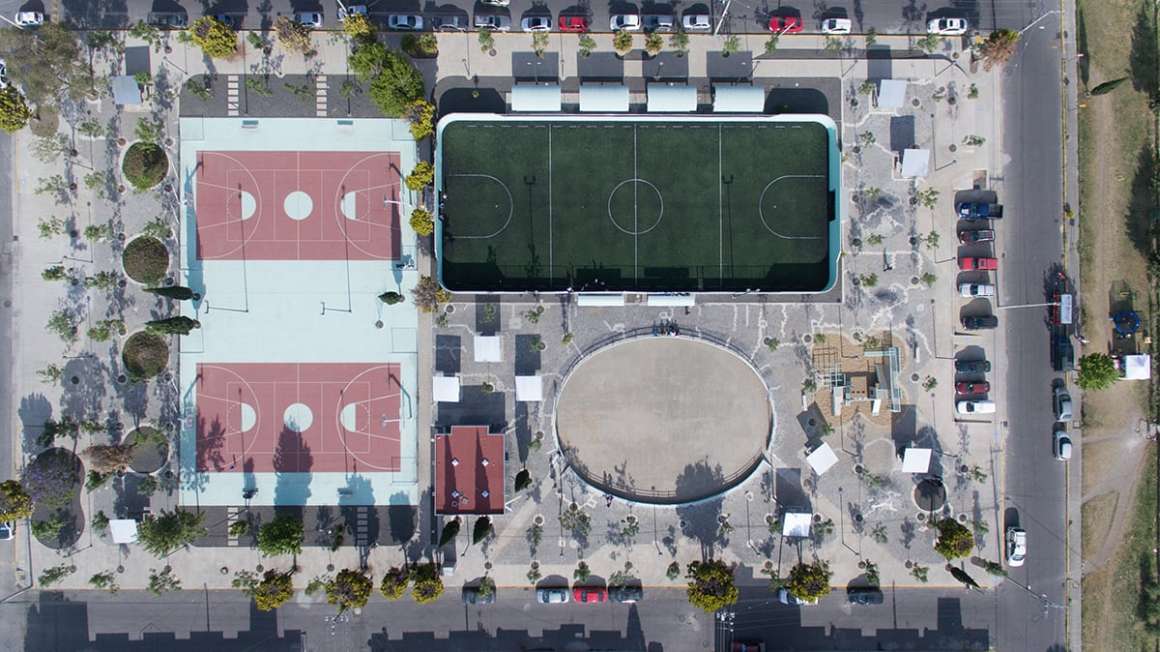
▼儿童游乐场 Playground
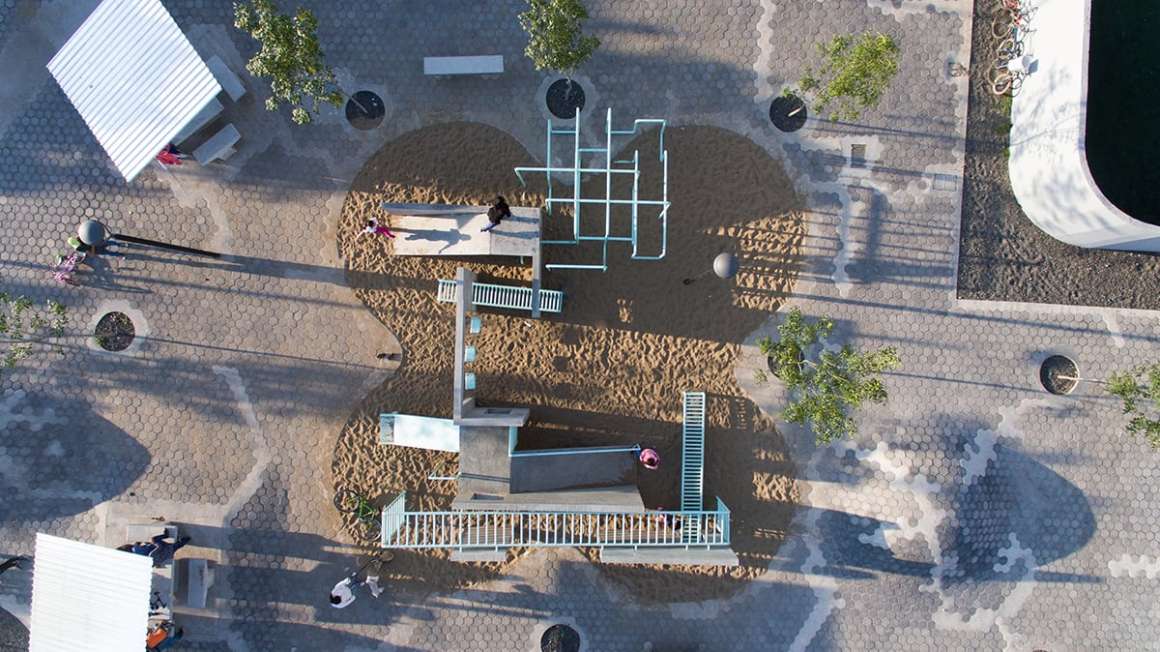

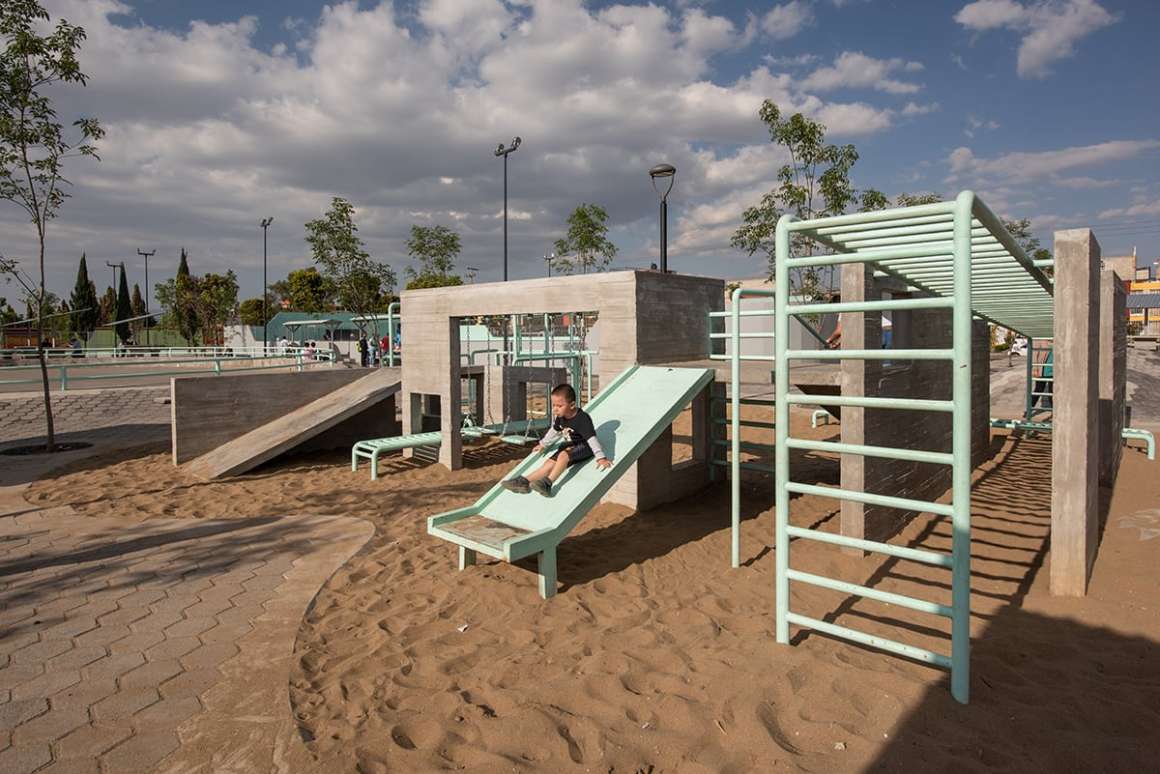
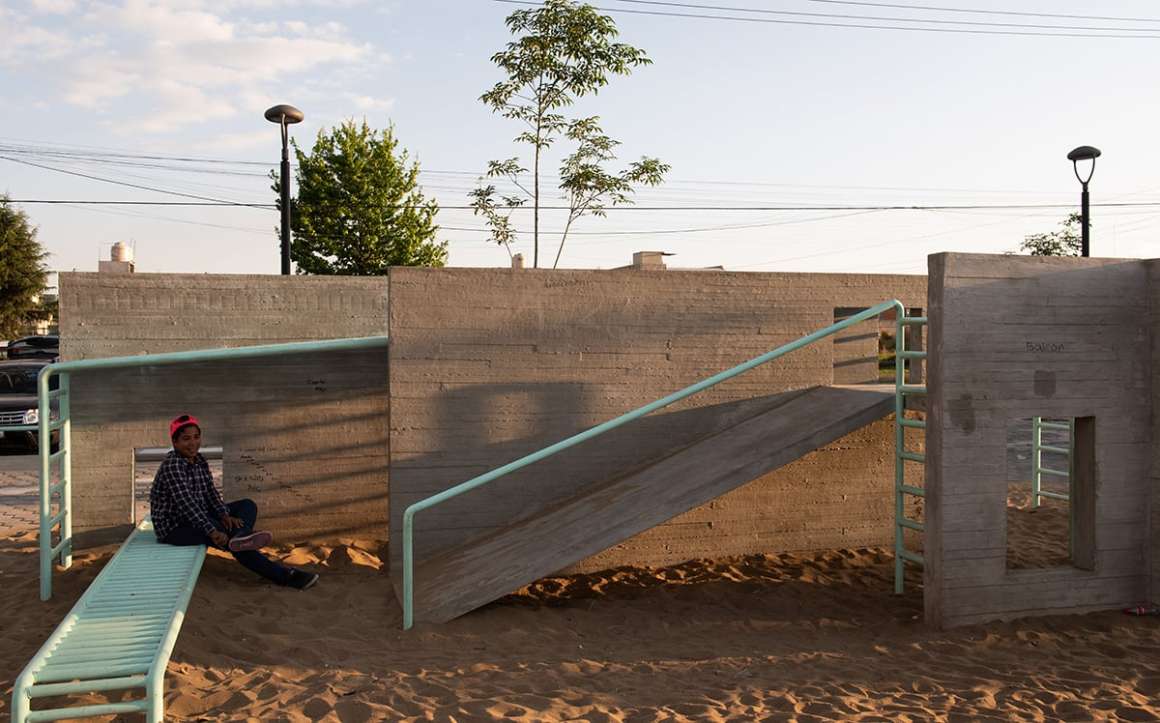
▼促进亲子之间进行活动 The bump could enhance family interaction.
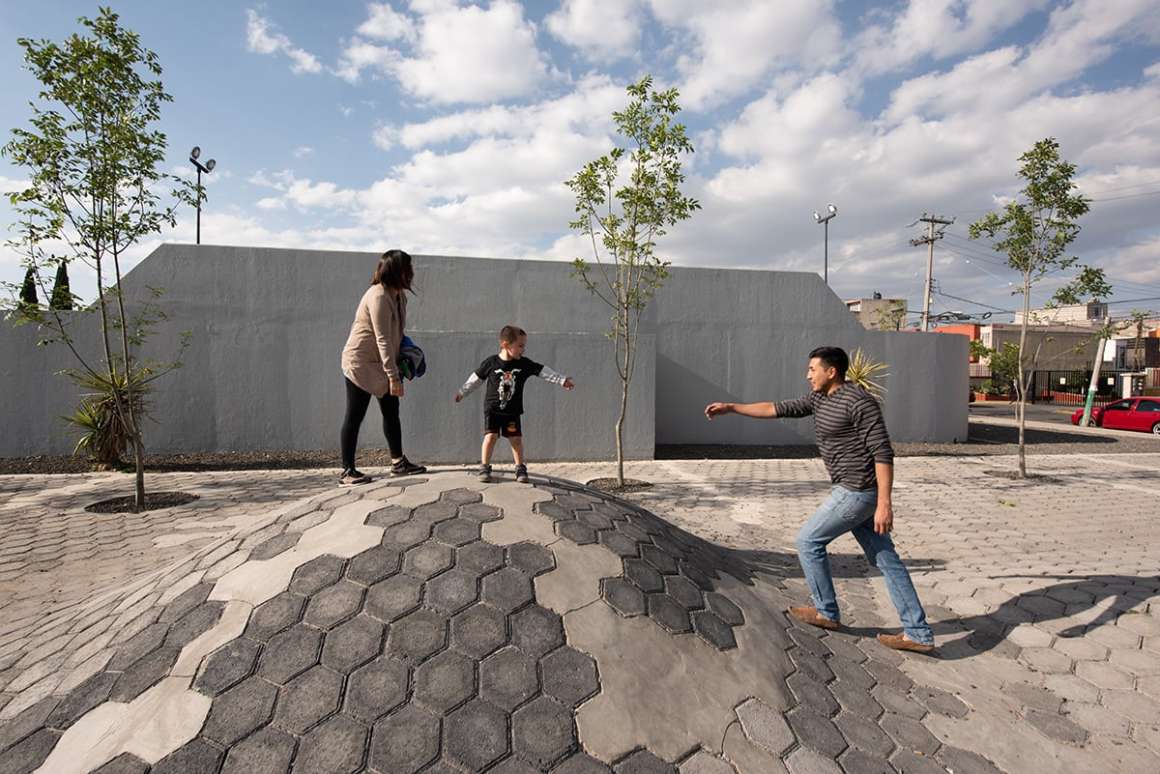
尽管两个公园是基于特定的自然和社会条件而设计的,但它们都采用了共同的元素,确保了建筑和自然之间和谐统,这种设计方式适用于任何其他环境中。首先水泥块铺装设计很容易适应任何布局方式,无论是在自然环境中还是人工环境中;其次砌块和现浇混凝土这种创造性的组合创造了新的形态,就像城市挂毯一样。公园的游乐场设施均采用混凝土墙和金属杆进行多种排列组合,从而形成了适合不同年龄和不同用途的空间。
Although they have been designed according to specific natural and social conditions, both projects feature common elements, thus ensuring harmony among the built and natural environments that can be repeated or integrated into a system that is potentially applicable to any other context. One is the floor cement block, which can be easily adapted to any layout, be it natural or artificial. The creative combination of the blocks and in-situ poured concrete filling, generate new patterns like an urban tapestry. The second is the playground system: the various concrete walls and metal bars can be arranged in multiple configurations, thereby constituting different spaces that are suitable for all uses and users.
▼滑板场 Skating Ring
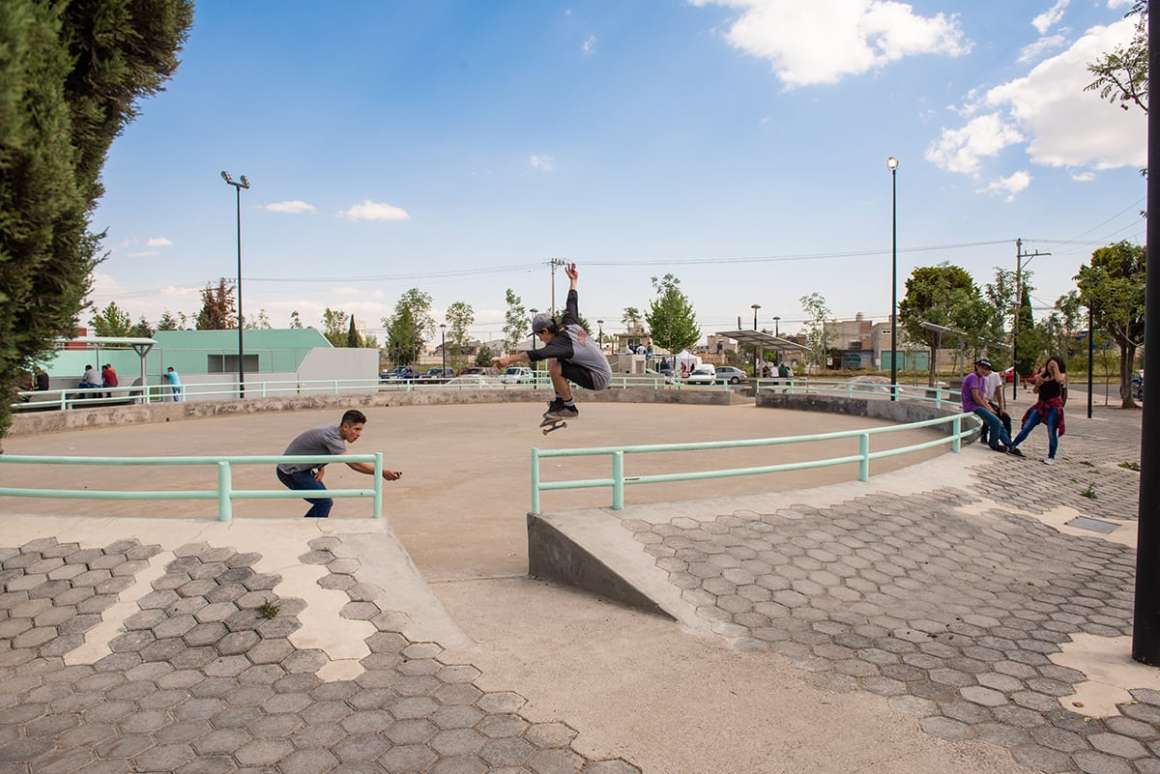
▼滑板场平面,剖面,轴测 Skating Ring Plan, Section, Isometric
▼Los Héroes公园A区平面图 Park Los Héroes A Site Plan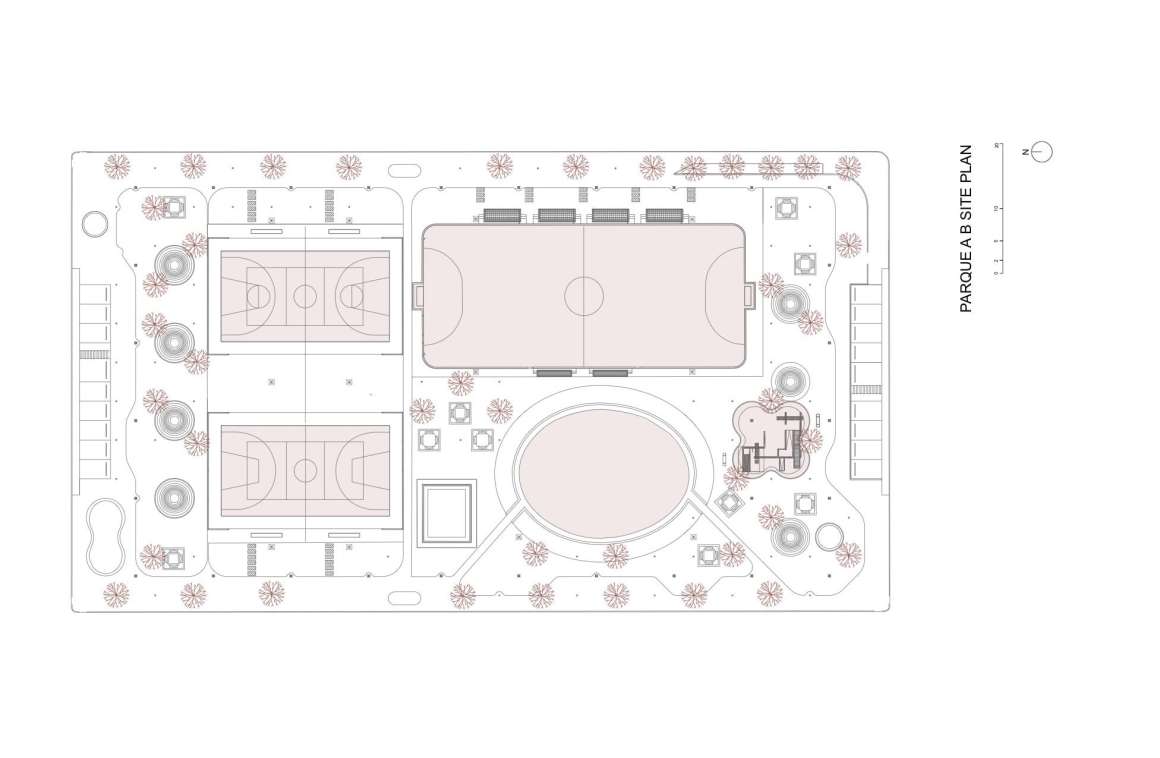
▼Los Héroes公园B区鸟瞰 Park Los Héroes B Site Aerial
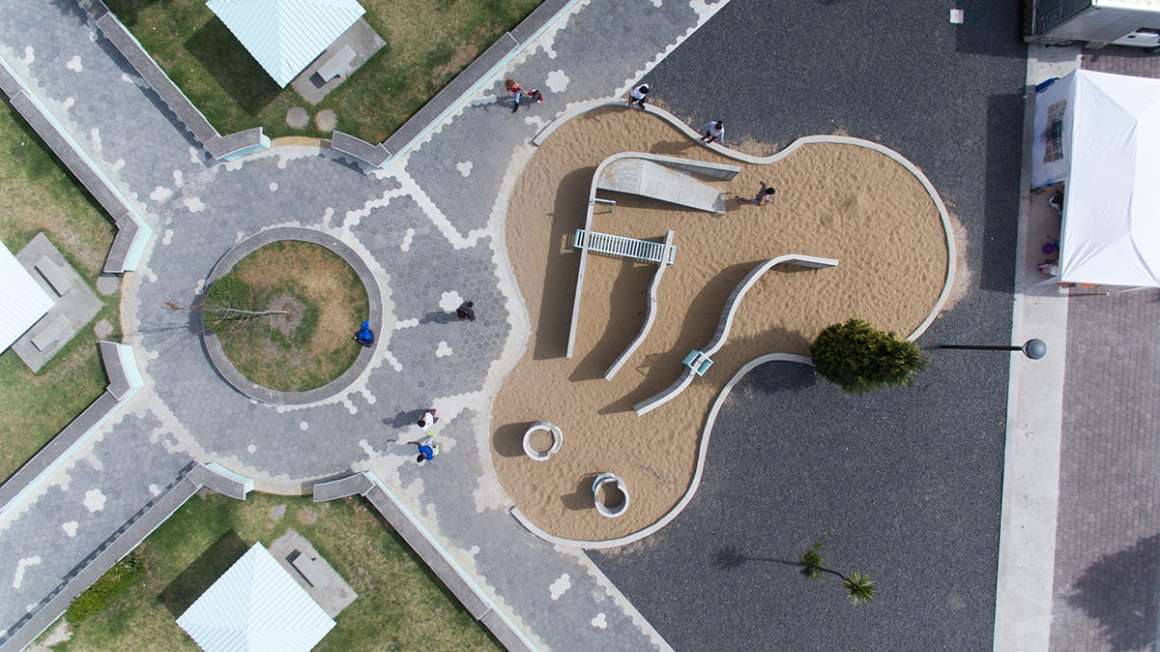
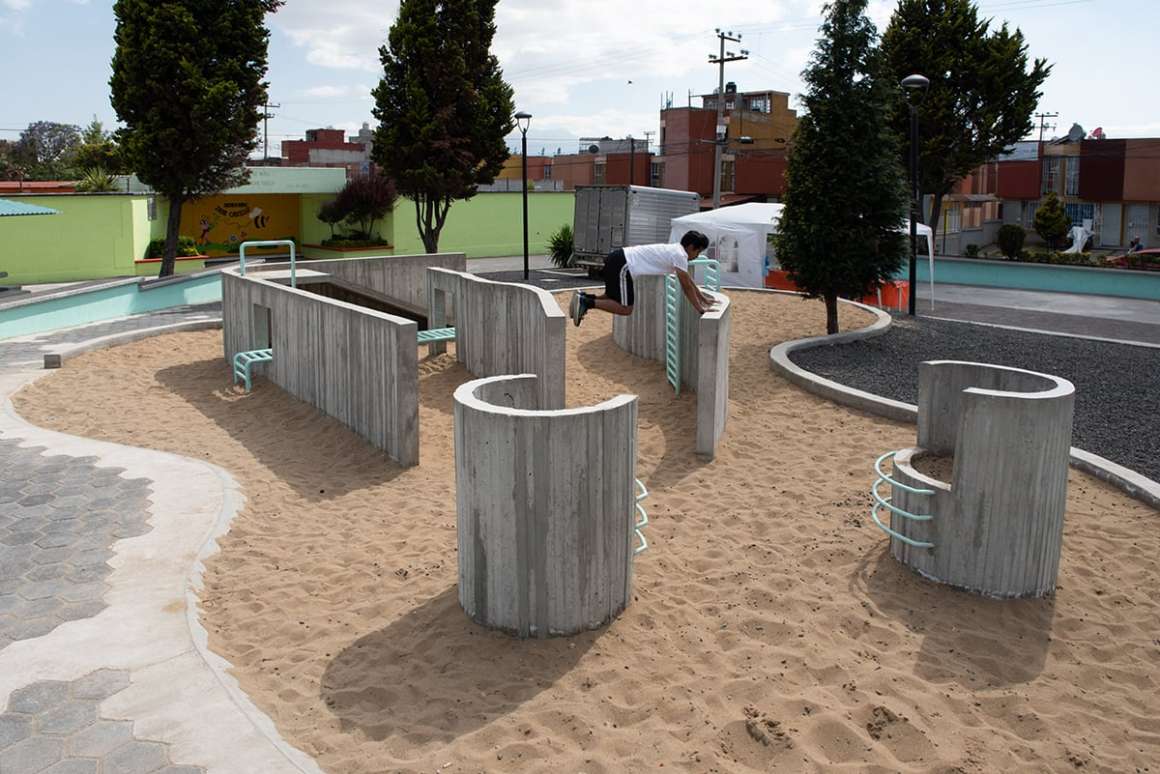
▼Los Héroes公园B区平面图及铺装详图 Park Los Héroes B Site Plan and Paving Stone Detail
公园不仅仅是帮助市民重新融入自然的绿洲,也是倡导人类参与和呼吁环保的手段。通过将郊区改造成嵌入城市肌理的绿色休闲空间,Colinas del Sol公园和Héroes公园已迅速成为了市民喜爱的城市景点。
More than just oases to help citizens reconnect with nature, the parks are tools for engagement and environmentalism. Through the transformation of suburban areas into green recreational spaces embedded in the city fabric, Parque Colinas del Sol and Parque Héroes are fast becoming a beloved urban spot for residents.
项目信息 CREDITS
//PARQUE COLINAS DEL SOL
设计公司: Francisco Pardo Arquitecto
客户:
INFONAVIT(国家工人住房基金会)
CIDS(可持续发展研究中心)
设计团队: Francisco Pardo, Daniel Vázquez, Ivan Saucedo, Julián Ramírez, Karen Burkart, Sofía Alami, Wilfrido Estrada
建设: OMESA, Jesús Ortiz Calderón, Javier Robles Santisteban, Francisco Javier Lara Vélez
结构: DECSA, Ricardo Camacho
装置: 墨西哥BANAH,Fortino Moctezuma
水利: ID Vertical
项目: 2017年
建设: 2018年
地点: 墨西哥州托卢卡·莱尔多Los Héroes第二住区
总面积: 18,200平方米
Architect: Francisco Pardo Arquitecto
Client:
INFONAVIT (Instituto del Fondo Nacional de la Vivienda para los Trabajadores)
CIDS (Centro de Investigación para el Desarrollo Sostenible)
Design team: Francisco Pardo, Daniel Vázquez, Ivan Saucedo, Julián Ramírez, Karen Burkart, Sofía Alami, Wilfrido Estrada
Construction: OMESA, Jesús Ortiz Calderón, Javier Robles Santisteban, Francisco Javier Lara Vélez
Structurist: DECSA, Ricardo Camacho
Installations: BANAH DE MÉXICO, Fortino Moctezuma
Hidraulic engineering: ID Vertical
Project: 2017
Construction: 2018
Location: Unidad Habitacional Los Héroes II, Toluca de Lerdo, State of Mexico
GFA: 18.200 sqm
//PARQUE LOS HÉROES
设计公司: Francisco Pardo Arquitecto
客户:
INFONAVIT(国家工人住房基金会)
CIDS(可持续发展研究中心)
设计团队: Francisco Pardo, Daniel Vázquez, Ivan Saucedo, Julián Ramírez, Karen Burkart, Sofía Alami, Wilfrido Estrada
建设: OMESA, Jesús Ortiz Calderón, Javier Robles Santisteban, Francisco Javier Lara Vélez
结构: DECSA, Ricardo Camacho
装置: 墨西哥BANAH,Fortino Moctezuma
项目: 2017年
建设: 2018年
地点: 墨西哥州托卢卡·莱尔多Los Héroes第三住区
总面积: 12,200平方米
Architect: Francisco Pardo Arquitecto
Client:
INFONAVIT (Instituto del Fondo Nacional de la Vivienda para los Trabajadores)
CIDS (Centro de Investigación para el Desarrollo Sostenible)
Design team: Francisco Pardo, Daniel Vázquez, Ivan Saucedo, Julián Ramírez, Karen Burkart, Sofía Alami, Wilfrido Estrada
Construction: OMESA, Jesús Ortiz Calderón, Javier Robles Santisteban, Francisco Javier Lara Vélez
Structurist: DECSA, Ricardo Camacho
Installations: BANAH DE MÉXICO, Fortino Moctezuma
Project: 2017
Construction: 2018
Location: Unidad Habitacional III Los Héroes, Toluca de Lerdo, State of Mexico
GFA: 12.200 sqm
更多 Read more about: Francisco Pardo Arquitecto


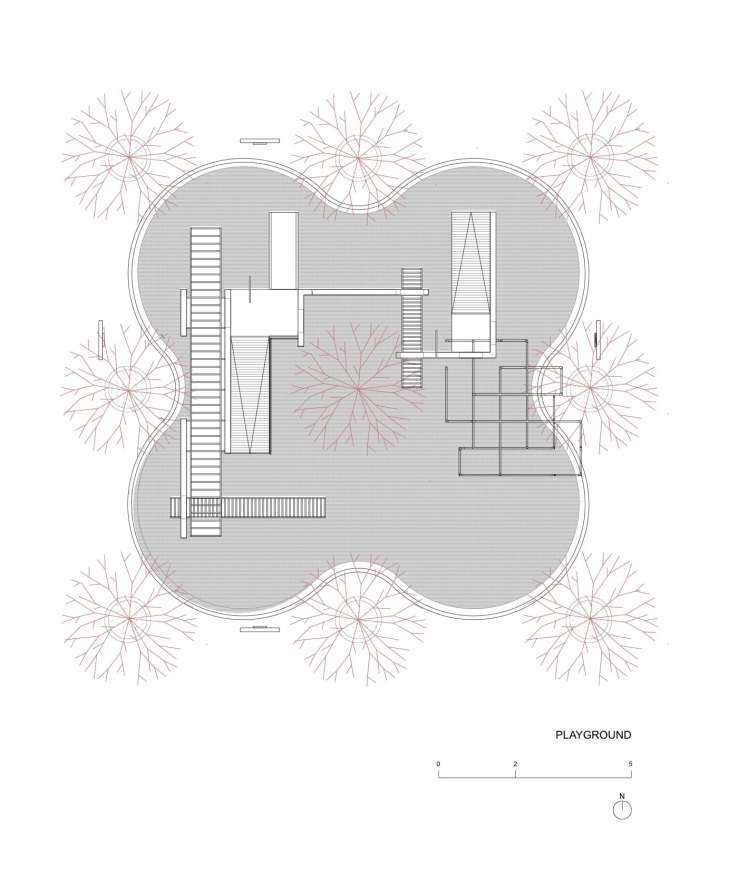
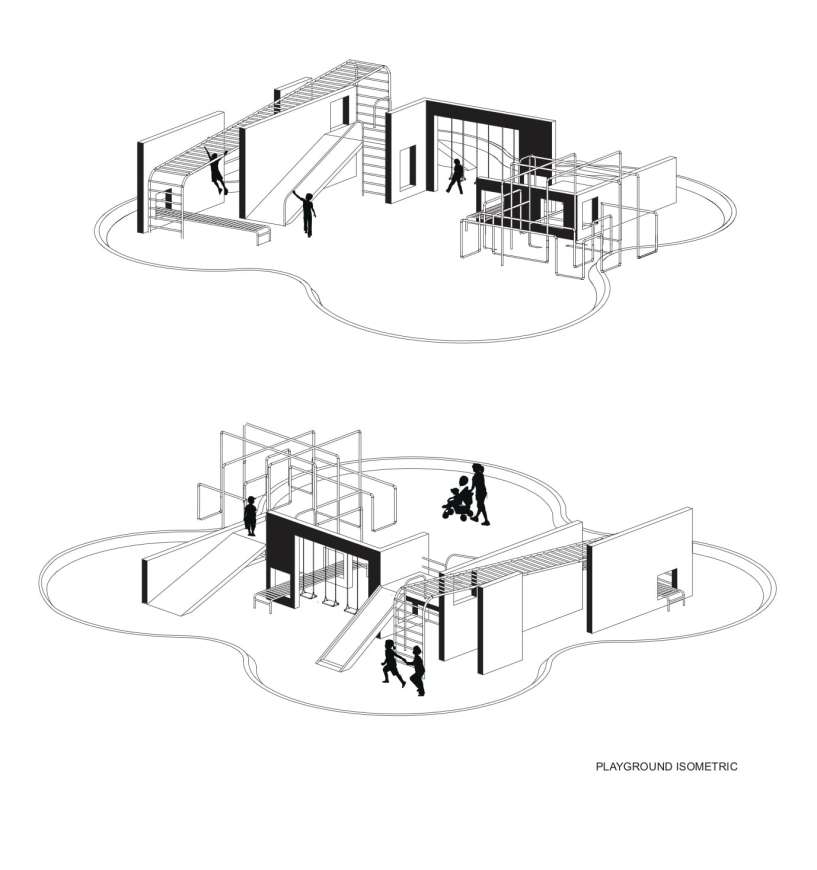
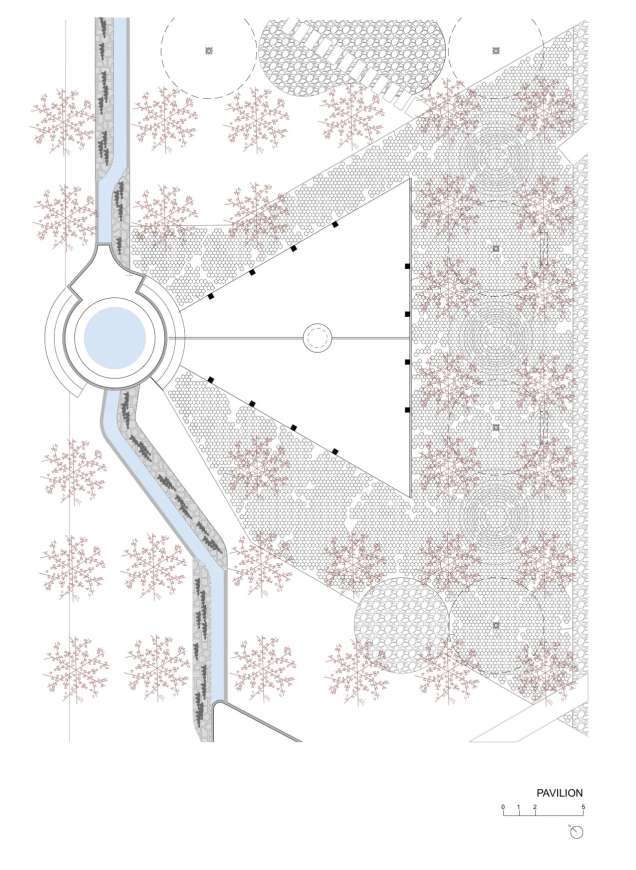


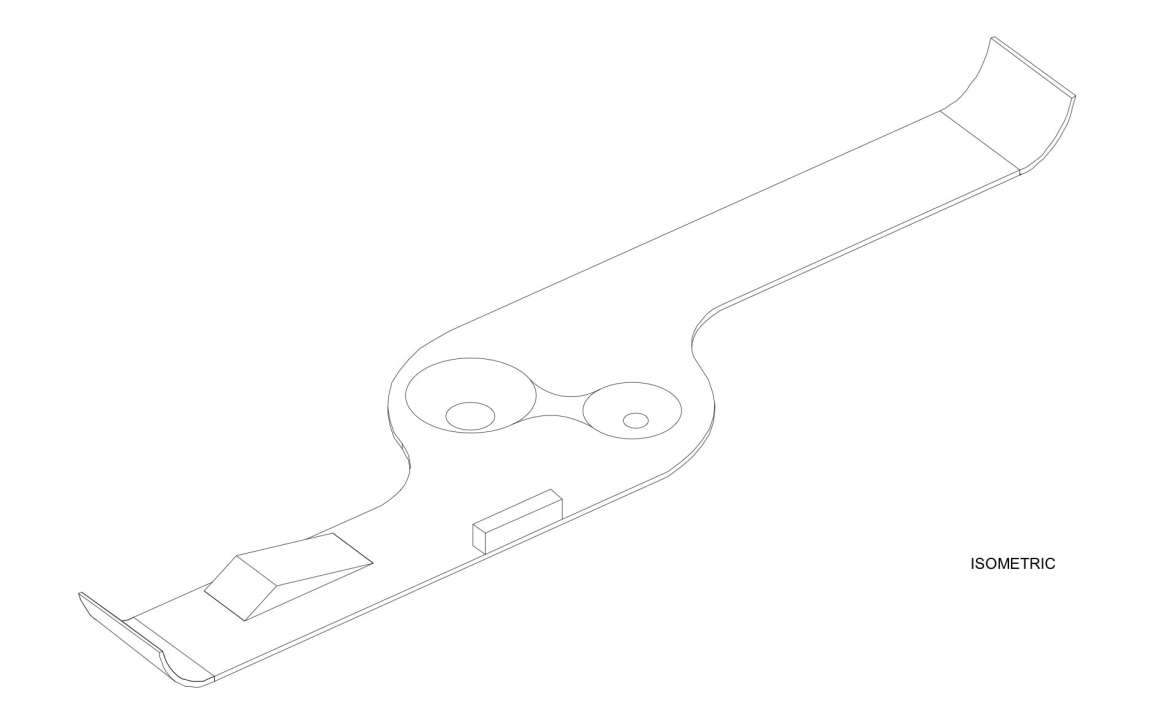
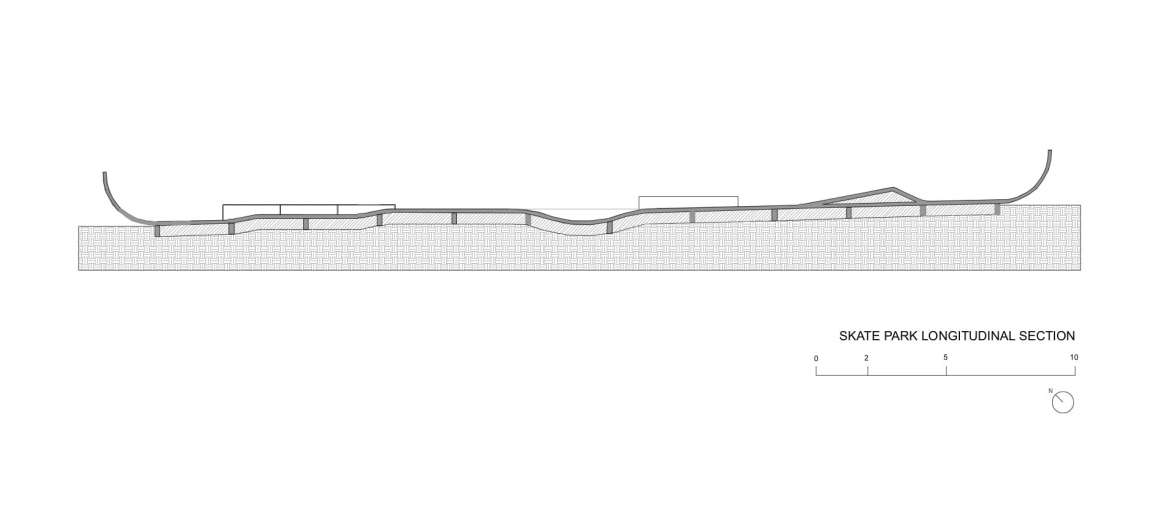
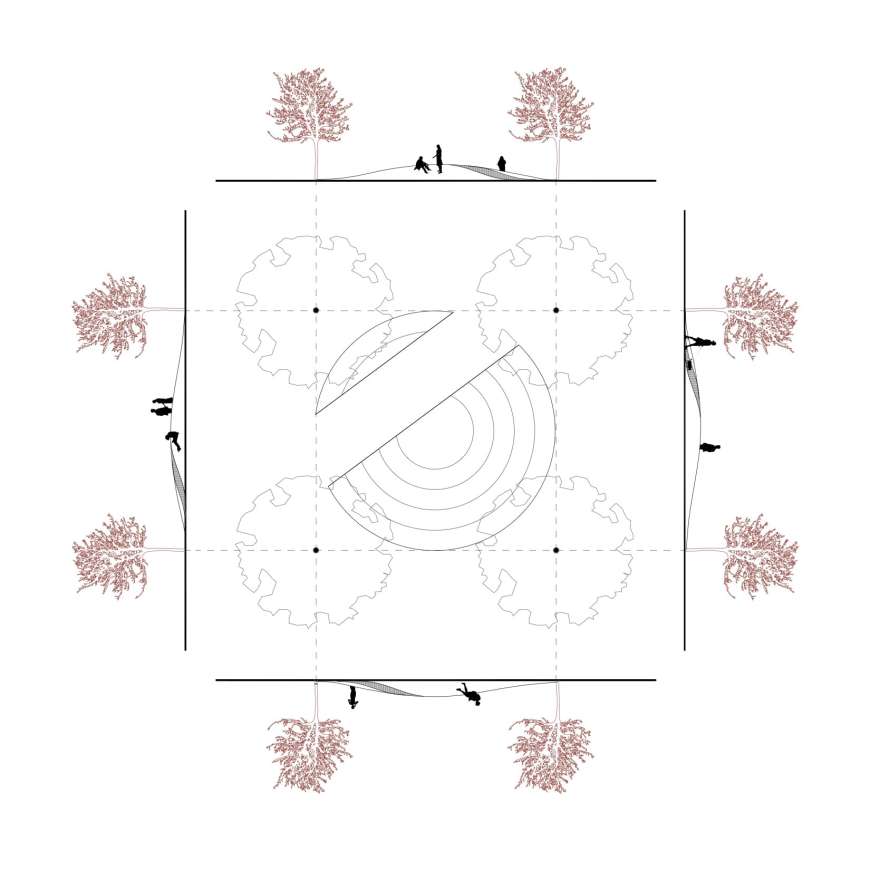

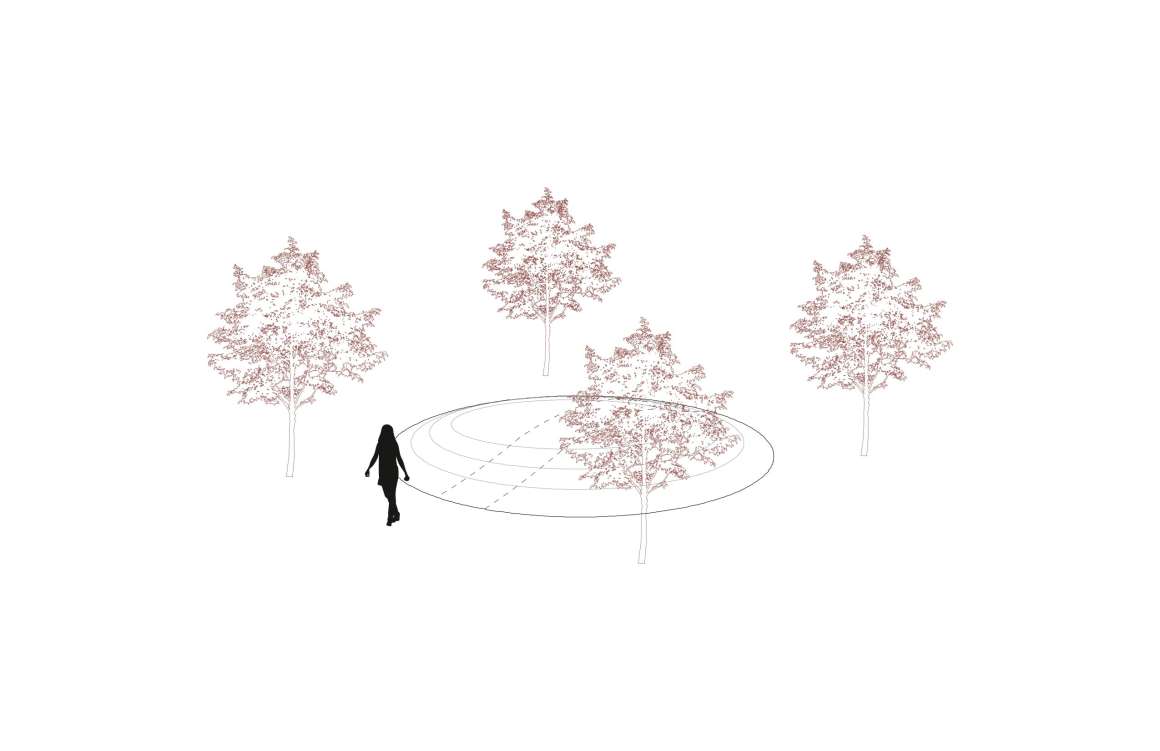


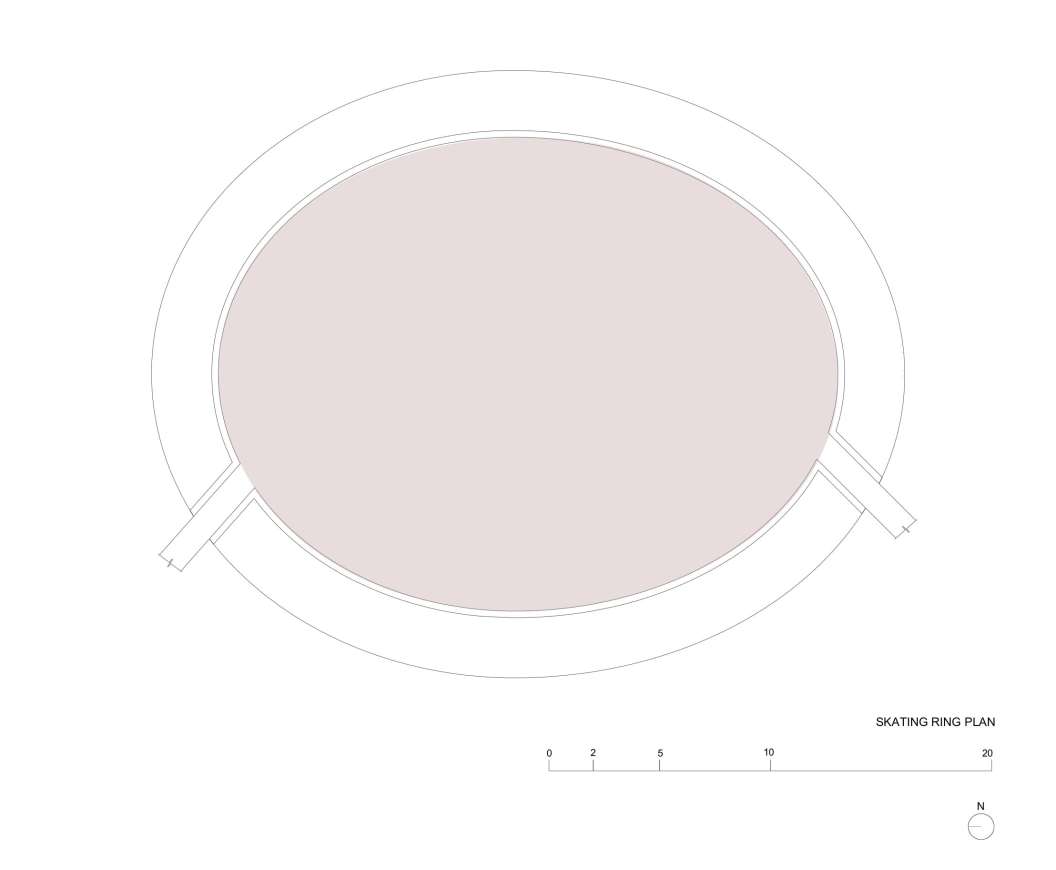






0 Comments