本文由 LD+SR architetti 授权mooool发表,欢迎转发,禁止以mooool编辑版本转载。
Thanks LD+SR architetti for authorizing the publication of the project on mooool, Text description provided by LD+SR architetti.
LD+SR architetti:该适用于自行车及行人步行的天桥,以其独特的自然景观环境,连接了Torrente Nervia河两侧的Ventimiglia市和Camporosso al Mare市。
LD+SR architetti:The footbridge, both cycle and pedestrian, connects the Municipalities of Ventimiglia and Camporosso al Mare located at the sides of the Torrente Nervia and on the edge of the Ligurian Sea in a unique naturalistic and landscape context.
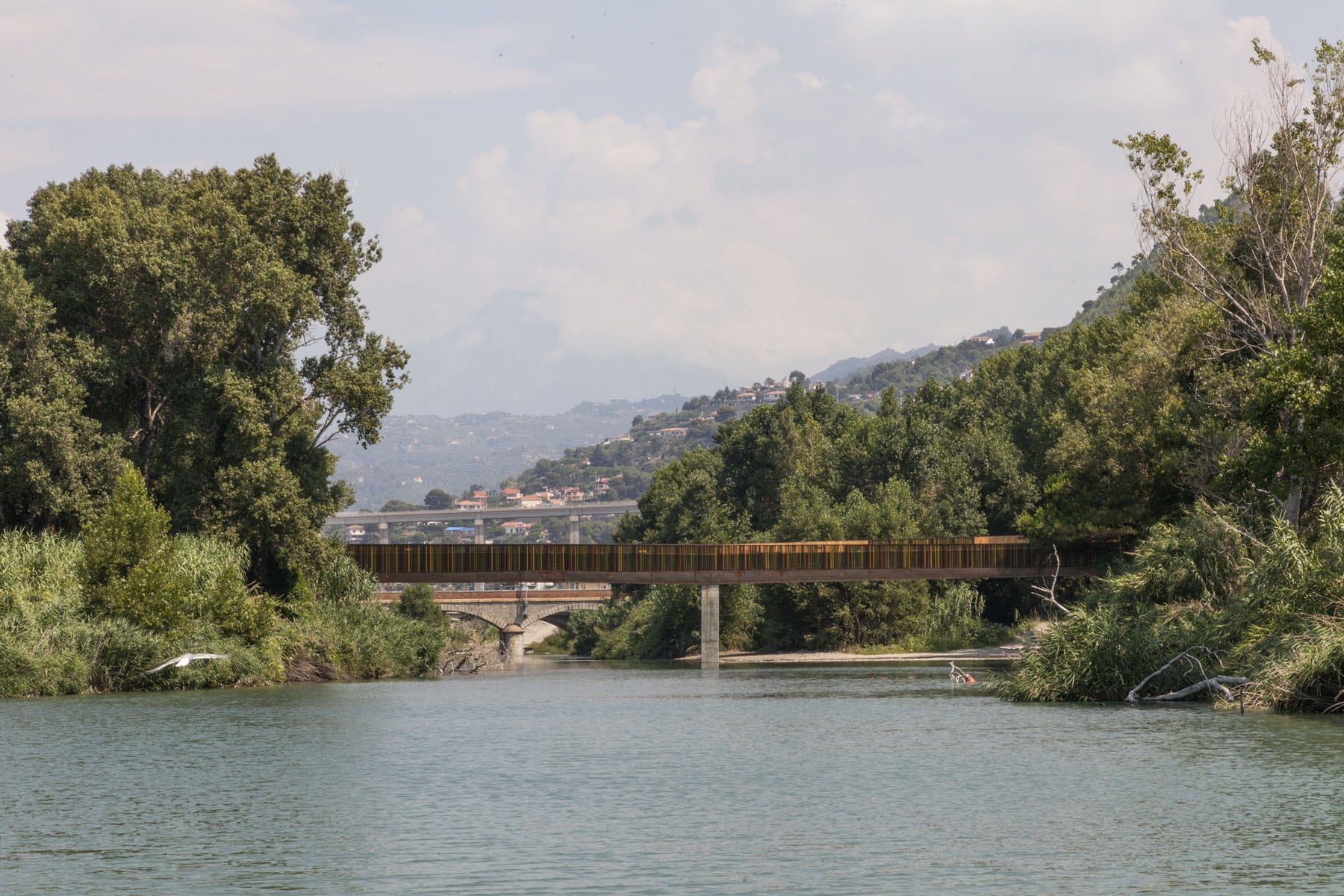
由周围景观环境(社区兴趣点)和考古点(与罗马城市白化米林有联系)所界定的新T型平台,坐落在托伦斯尼维亚的一片自然绿洲中,长约120米,宽约3米-5.5米,是新的Pelagos自行车路线(约12公里长)中最重要的一个点。它代表了Nervia stream(文堤米利亚市)右岸的前铁路庭院和位于Camporosso al Mare左岸的但丁大道的新公共空间中行人流线的一个重要元素。
In fact, the new catwalk is situated in the Naturalistic Oasis of Torrente Nervia, in a context bounded by the landscape, the environment (Site of Community Interest) and the archeology (in touch with the Roman city of Albintimiluim). With its development of about 120 meters, a width varying from 3 to 5.5 meters, it is the most important point of the new Pelagos Cycle Route (about 12 km long). It represents an important element of pedestrian connection of the new public spaces obtained from the former railway yard on the right bank of the Nervia stream (Municipality of Ventimiglia) and along Via Dante on the left bank (Municipality of Camporosso al Mare).
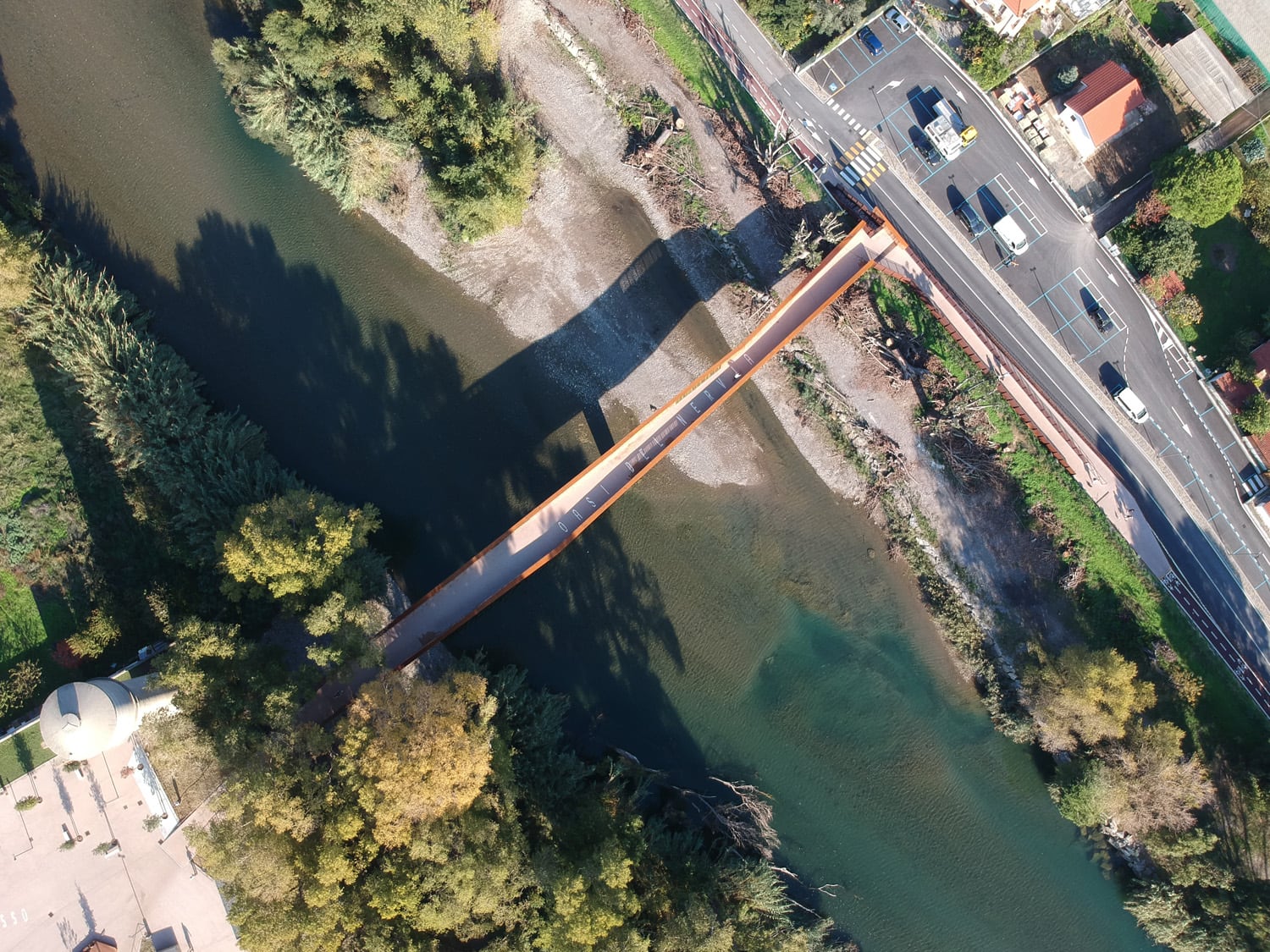

同时它也是一个景点,一个公共空间,一个加宽、细长的变形广场(类似于利古里亚历史中心的广场),人们可以在这里停下来欣赏周围的景观:紧邻法国地界的最后一个意大利山谷的山脉和海洋景观;高约2000米,出口在利古里亚海的纳维亚山谷景色;这是纳维亚激流的自然绿洲,也是拥有160种植物物种和140种鸟类的未受污染的自然栖息地。
It is also a spot, a public space, a widening, an elongated and deformed square (similar to those in the Ligurian historical centers), where you can stop and observe the surrounding landscape: the mountain and marine landscape of Italy’s last valley before France; the scenery of the Valle Nervia with its mountains of about 2,000 meters, and its outlet in the Ligurian Sea; the landscape of the naturalistic Oasis of the Nervia torrent, with the 160 listed botanical species and 140 species of birds that continue to live in an uncontaminated natural habitat.




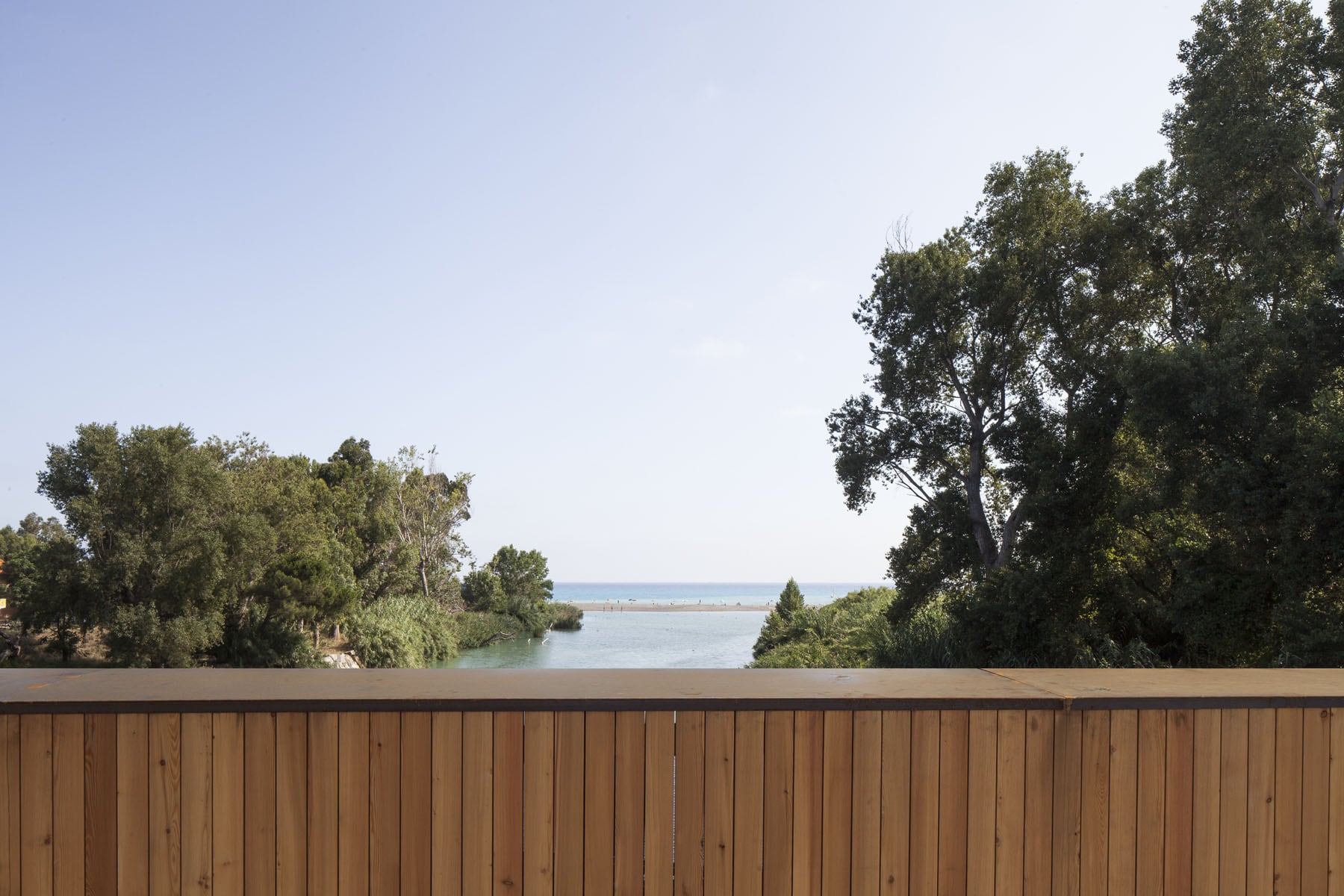
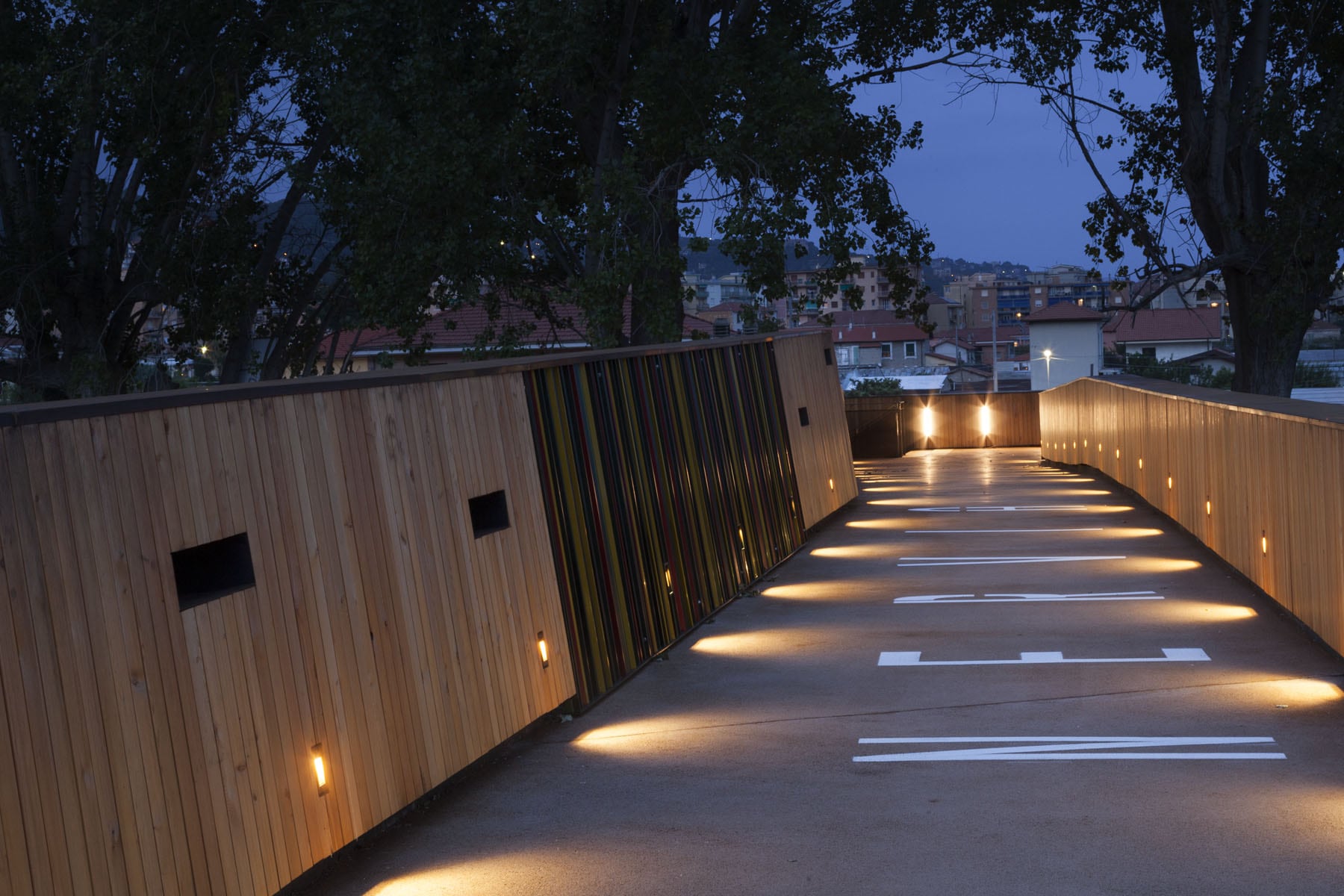
正是这种特殊的景观,以河流和海洋之水、保护树木、夏季和冬季藤蔓灌丛颜色、沿岸的土地为特色,插入其中的人行桥与其环境形成对比,同时桥梁也在尽力融入其中,成为环境的一部分。
It is this specific landscape, characterized by the water of the river and the sea, by the wide protected trees, the colors of the summer and wintry cane thicket, the land of the shores, with which the footbridge is compared and in which it is inserted, trying to blend itself in it and still to belong to it.
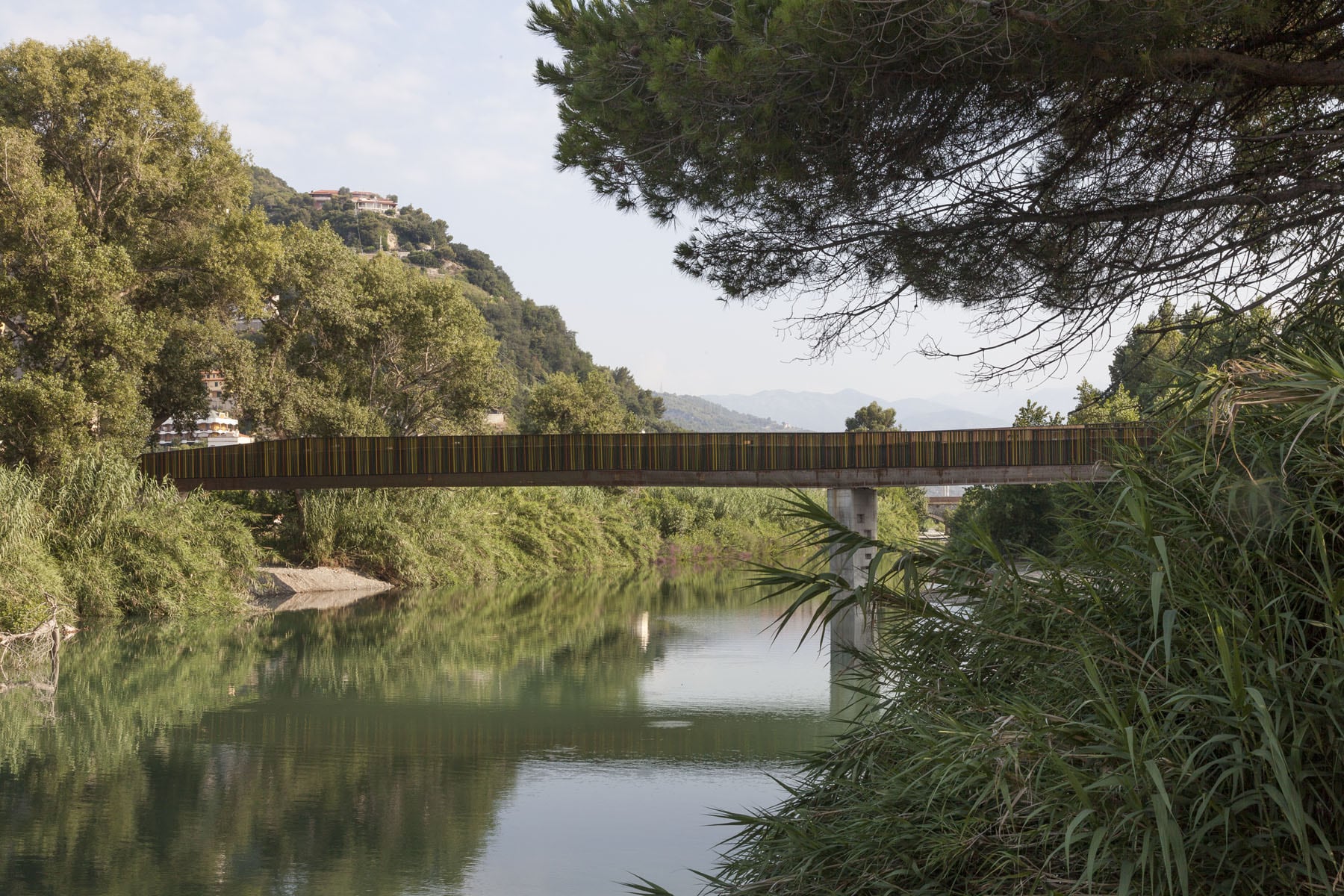
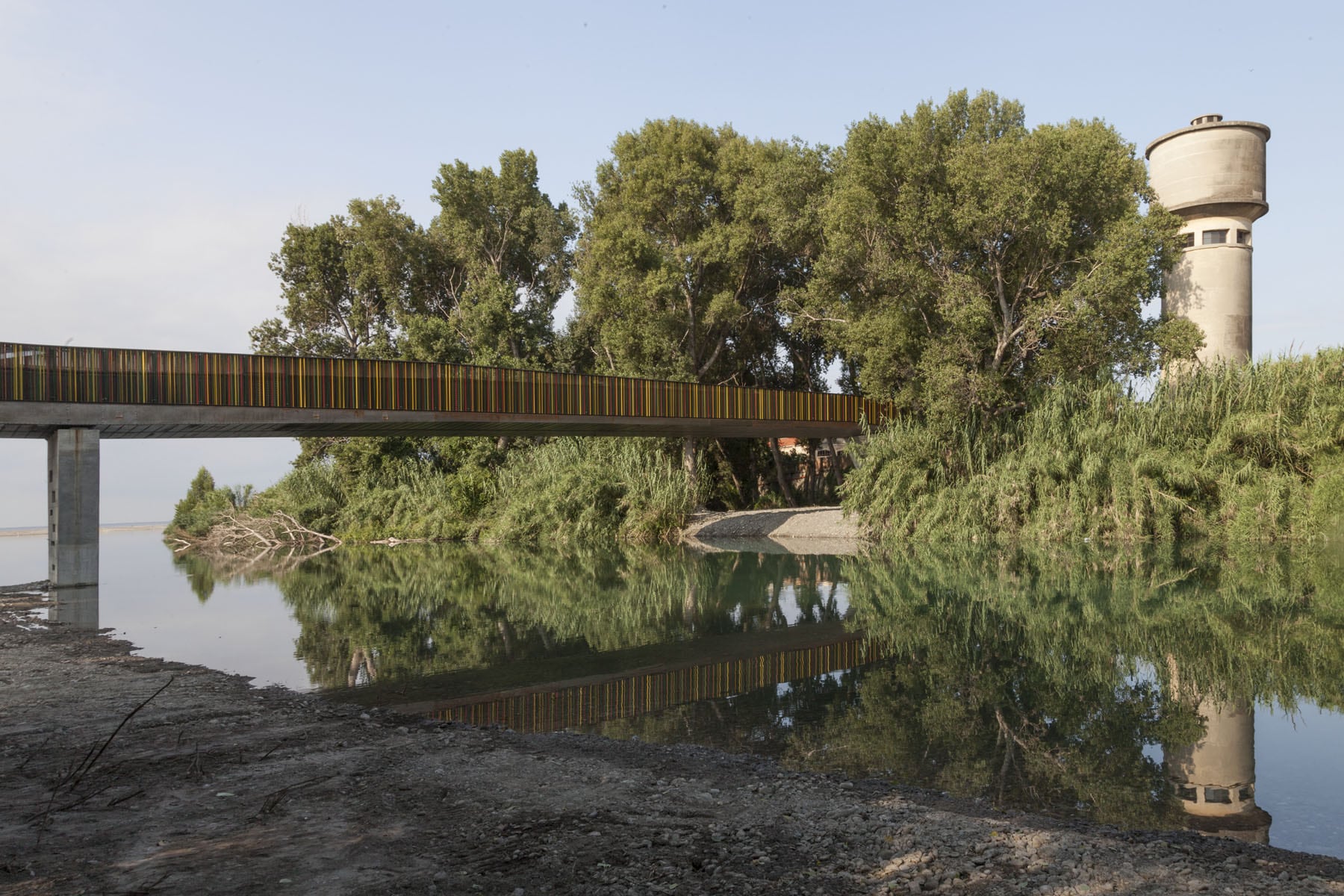

在平面和截面上的不规则形状,满足了降低边缘梁高度的结构要求。不规则的侧墙形状和高度(从120到180厘米不等),一直延伸到自然绿洲最敏感的区域附近。栏杆上的不规则切割可以让人在小小的嵌板框景中欣赏到内尔维亚山谷景观和T型平台附近的绿洲景观。
The irregular shape, in plan and section, meets the structural requirements for reducing the height of the edge beams. The lateral parapets with irregular shape and heights (from 120 to 180 cm.), rise near the most sensitive areas of the naturalistic Oasis. Irregular cuts in the parapet allow to contemplate, in small panels, the landscape of the Valle Nervia and then the Oasis near the catwalk.
▼栏杆上观景的窗口
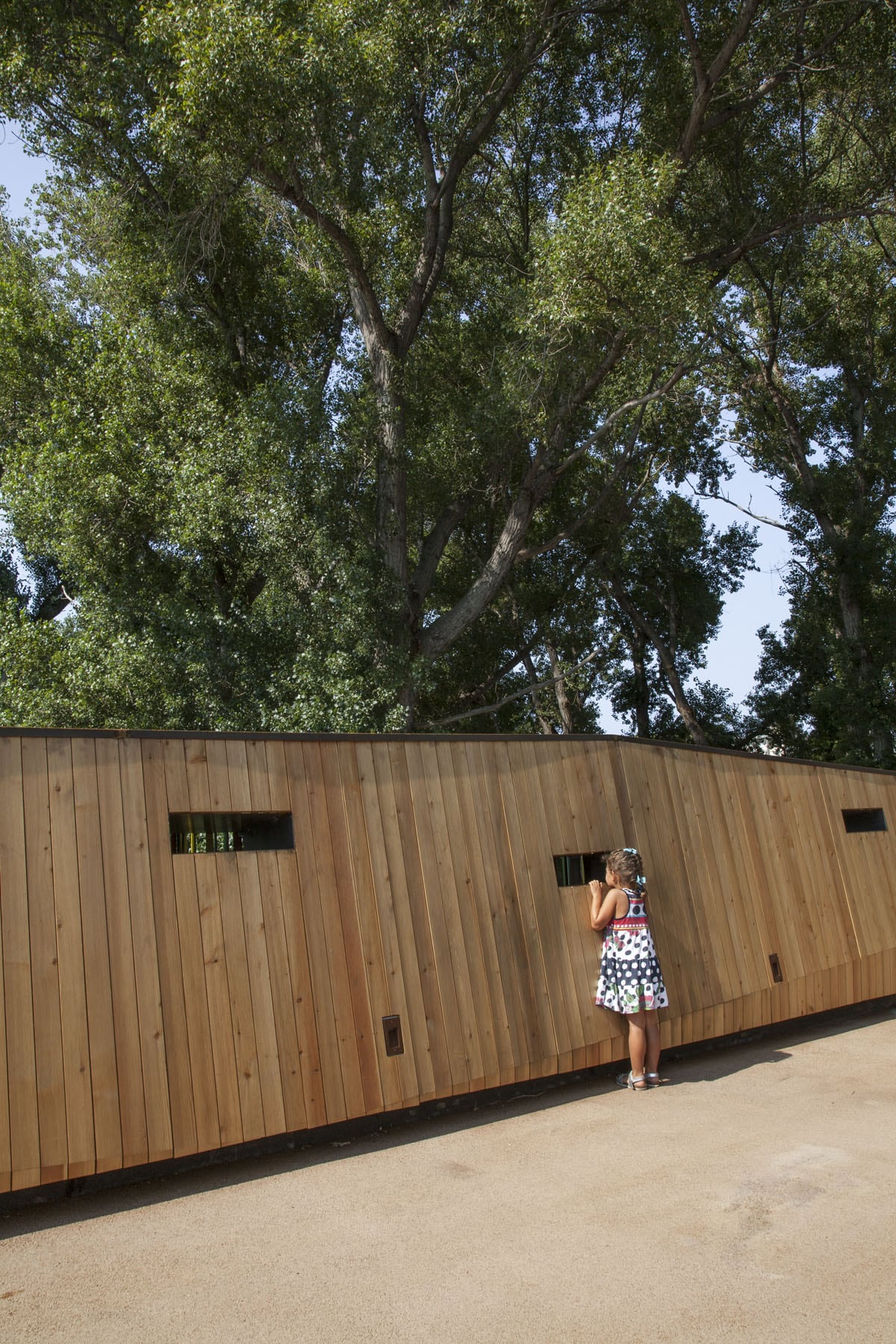

天桥结构简单:两个桥台和两个桥墩,其中一个是倾斜的。耐候钢边梁约170厘米,长为40米,插入内部的木质内衬(有时是彩色彩绘钢栏杆)。桥梁外部立面由是彩色绘钢制护墙和耐候钢穿孔钢板构成。
The structure is simple: two abutments and two piers, one of which is inclined. Corten steel edge beams of about 170 cm. of the length of 40 mt. inserted inside an internal wooden lining (in some cases interrupted by multicolored painted steel parapets). An external covering consisting precisely of multicolored painted steel parapets and closing carter made of a perforated steel sheet in corten steel.
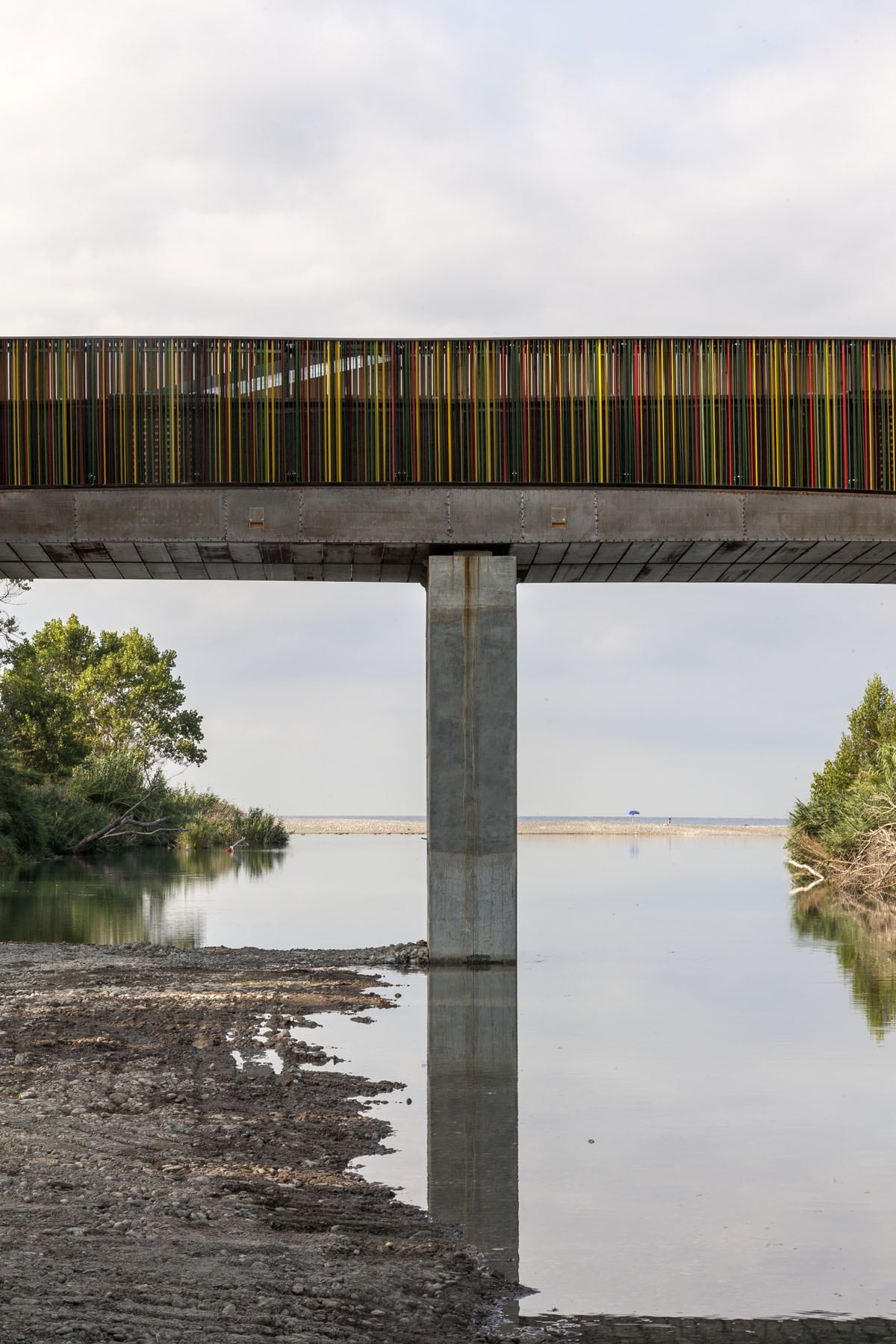
地面由“透明或白化”沥青及当地白色/米黄色的采石场骨料组成。为减少物质质量和体积而“挖空”的钢筋混凝土桥墩同时也可作为鸟巢使用。
The floor is made of “transparent or albino” asphalt composed of aggregates of a local white / beige quarry. The reinforced concrete piers are “excavated” to accommodate birds’ nests and therefore to be able to dematerialize and lose volumetric mass.
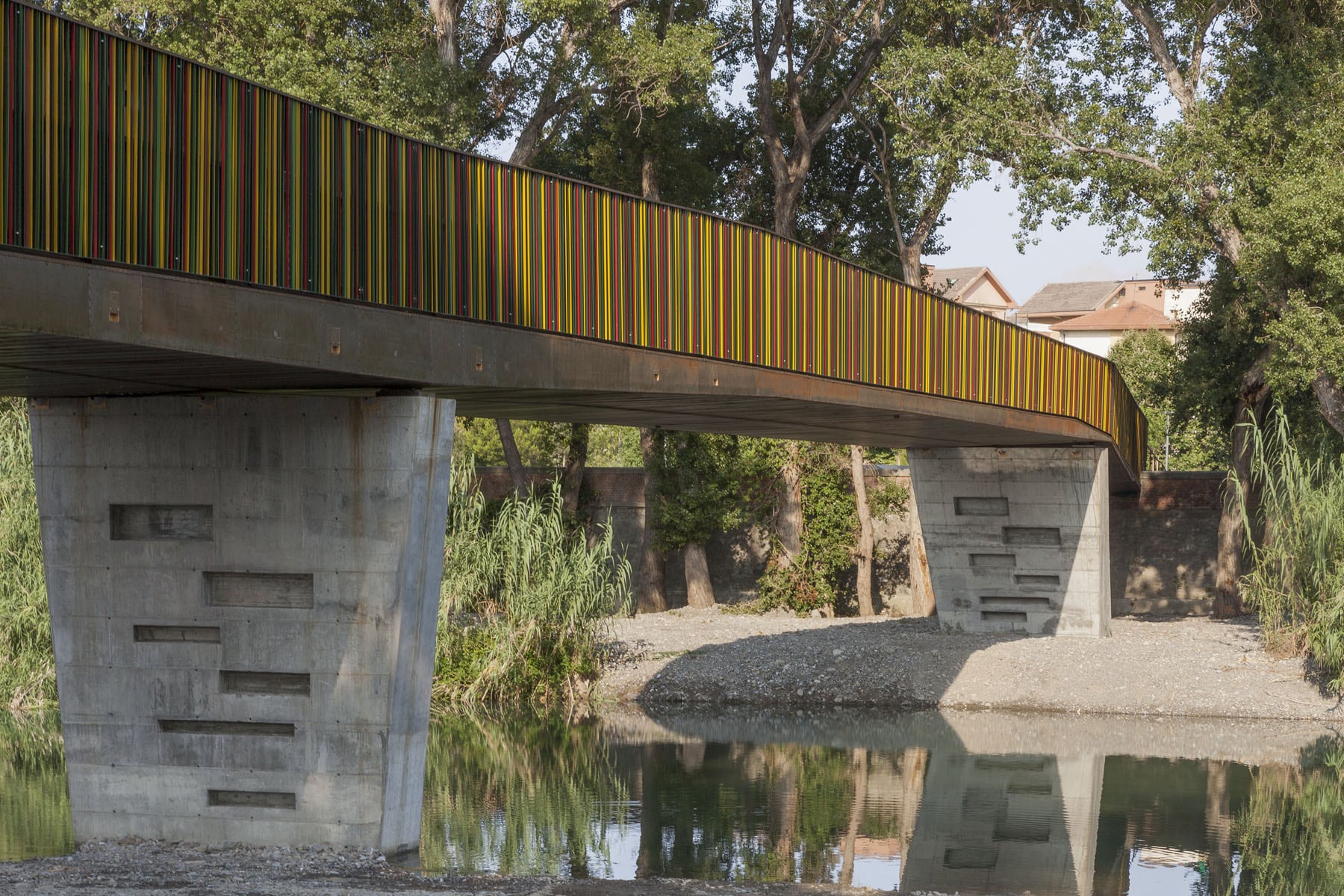
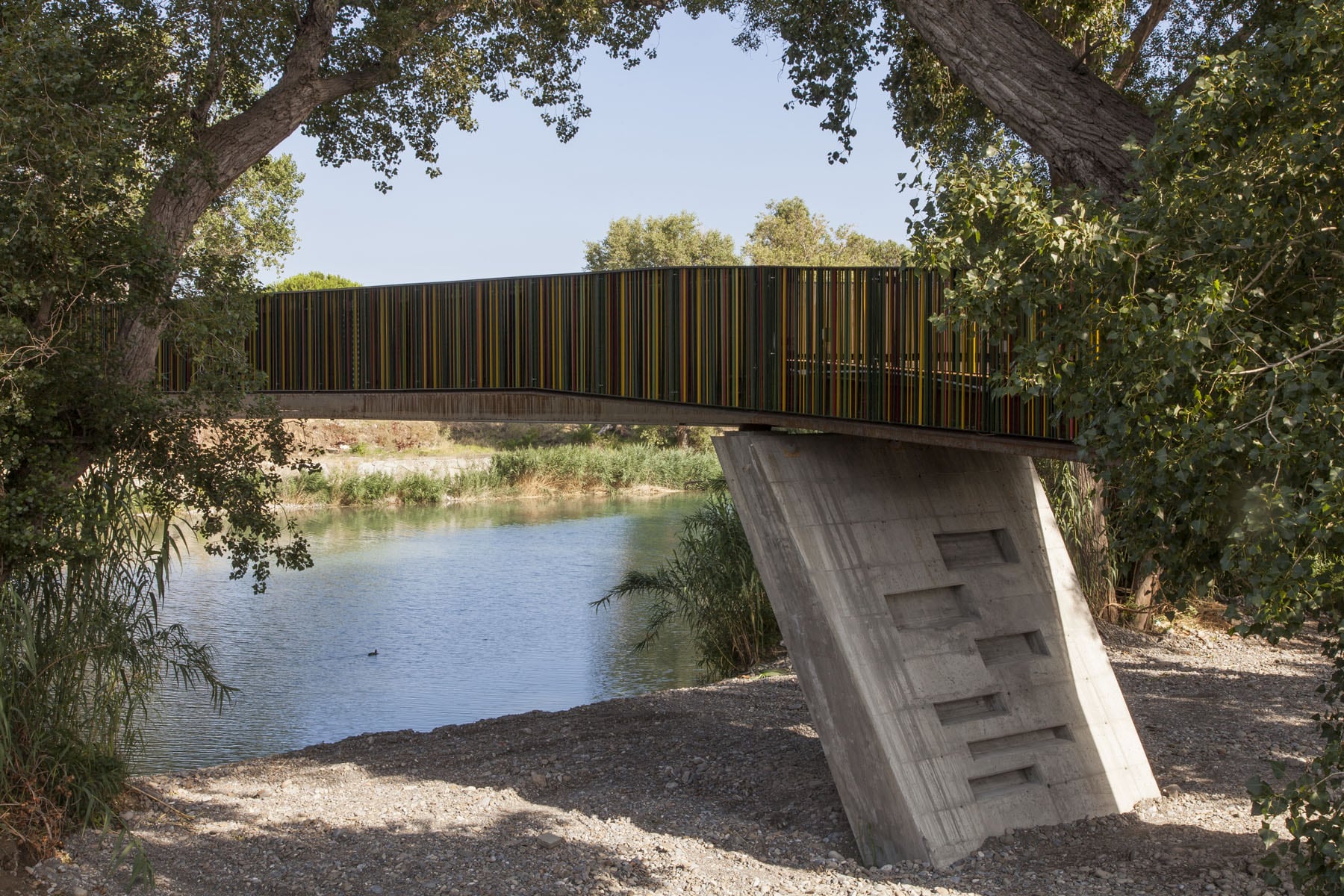
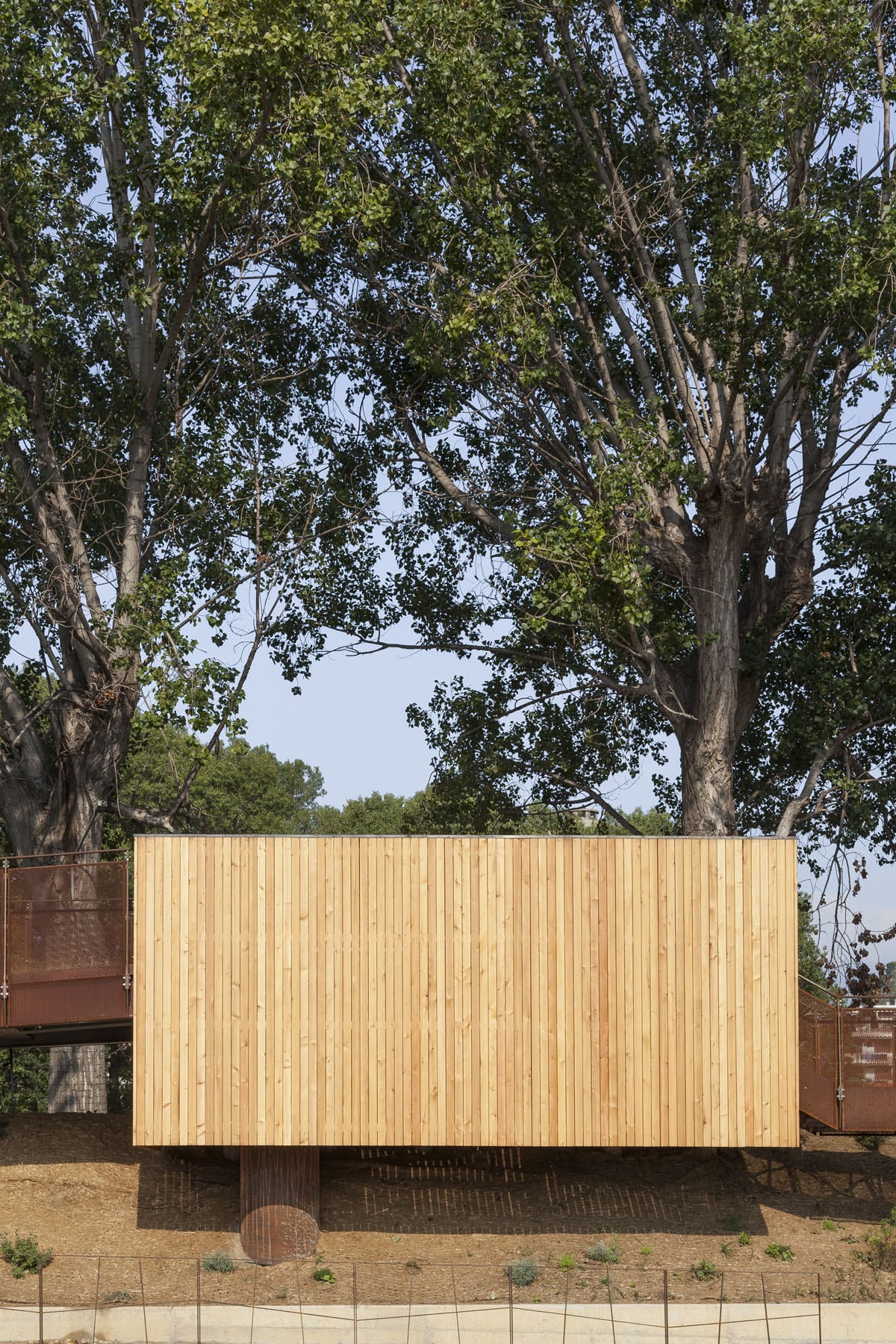
▼总平面图 Master Plan
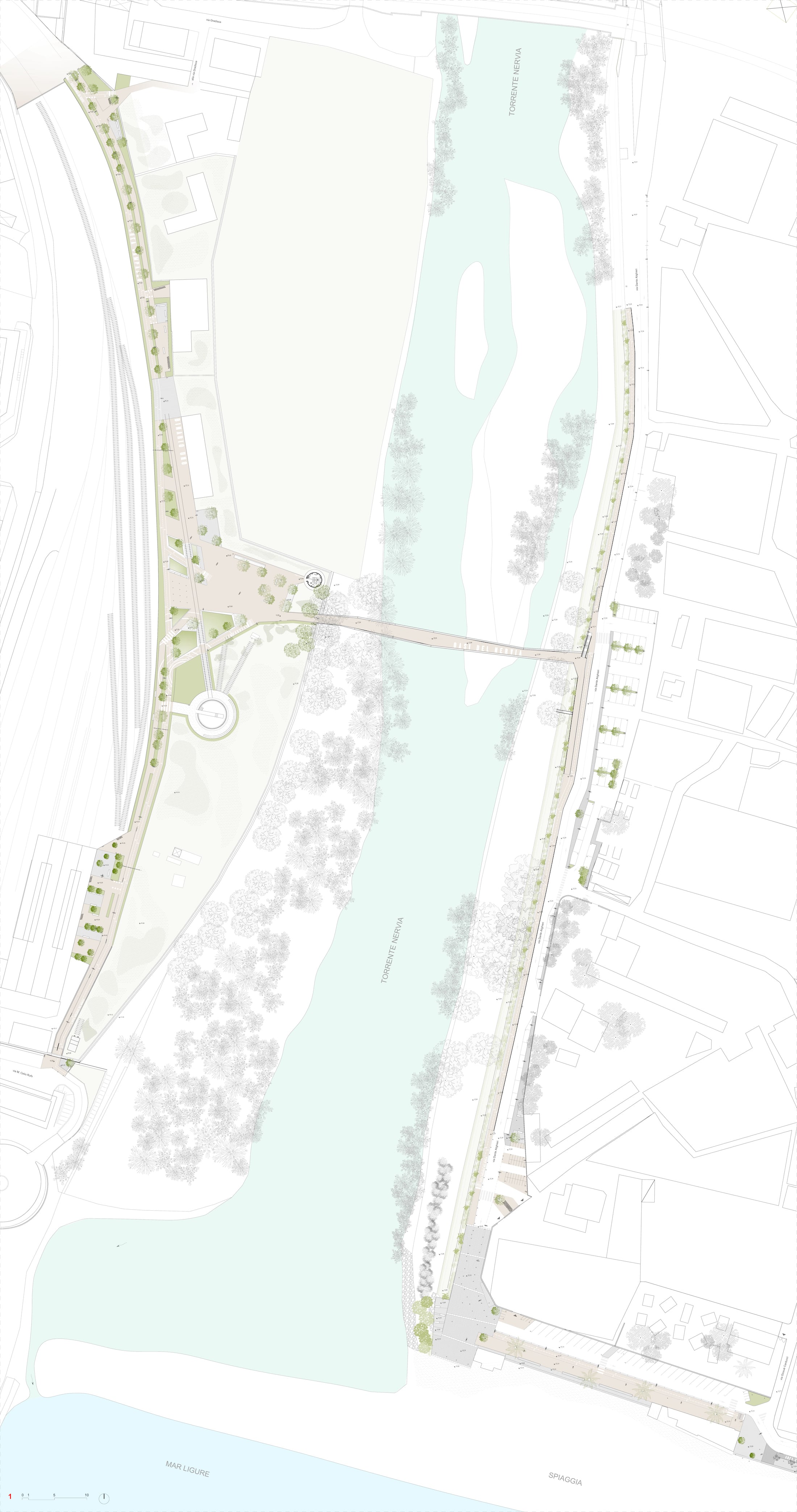
▼场地平面 Site Plan

▼设计策略 Project Strategies
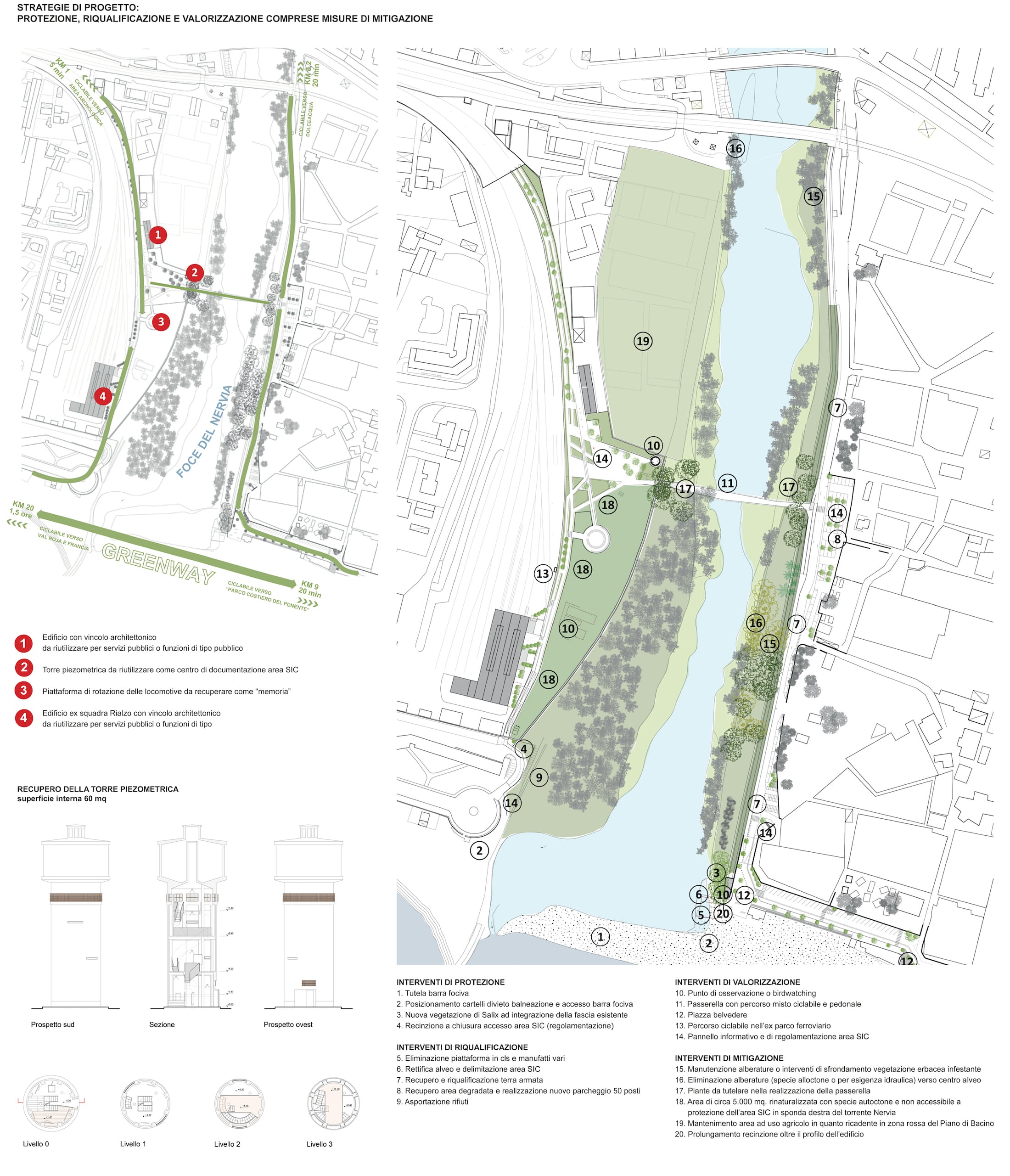
▼桥梁效果图 Perspectives

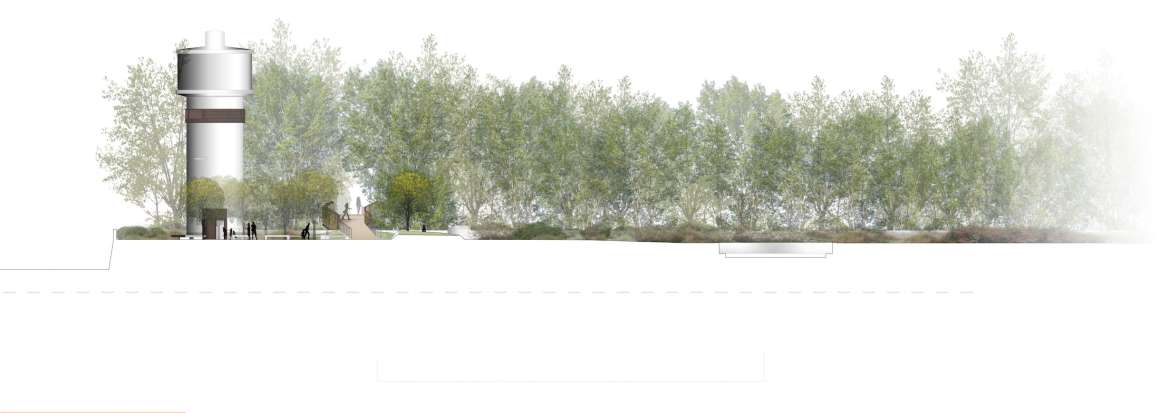

▼桥梁立面图 Elevations
项目名称:Nervia天桥
地点:意大利,纳尔维亚绿洲
委托方:Comuni di Ventimiglia e Camporosso al Mare
建筑师:LD+SR architetti luca dolmetta silvia rizzo
工程师:Seteco Ingegneria, SEM Ingegneria, Ing. P. Mendolia, Ing. S. Sismondini, Ing. B. Bonvini, Tecnicaer srl, Ing. S. Negro, Ing. G. Rolando
合作伙伴:H. Hurtado, F. Cervellini, S. Muscatello
项目:景观修复、自行车道、人行天桥
期限:2015-2016(设计阶段)- 206 -2019(施工)
数据:面积3500平方米 工程量1.800.000,00
照片:Andrea Bosio
Project name: Passerella Oasi del Nervia
Location: Italia, Oasi del Nervia, Comuni di Ventimiglia e Camporosso al Mare
Client: Comuni di Ventimiglia e Camporosso al Mare
Architects: LD+SR architetti luca dolmetta silvia rizzo
Engineering: Seteco Ingegneria, SEM Ingegneria, Ing. P. Mendolia, Ing. S. Sismondini, Ing. B. Bonvini, Tecnicaer srl, Ing. S. Negro, Ing. G. Rolando
Collaborator: H. Hurtado, F. Cervellini, S. Muscatello
Program: Landscape recovery, bike path, pedestrian walkway
Period: 2015-2016 (Project) – 2016-2019 (realization)
Data: Intervention surface 3.500 mq. – Amount of works Euro 1.800.000,00
Fotography: Andrea Bosio
更多 Read more about: LD+SR architetti








0 Comments