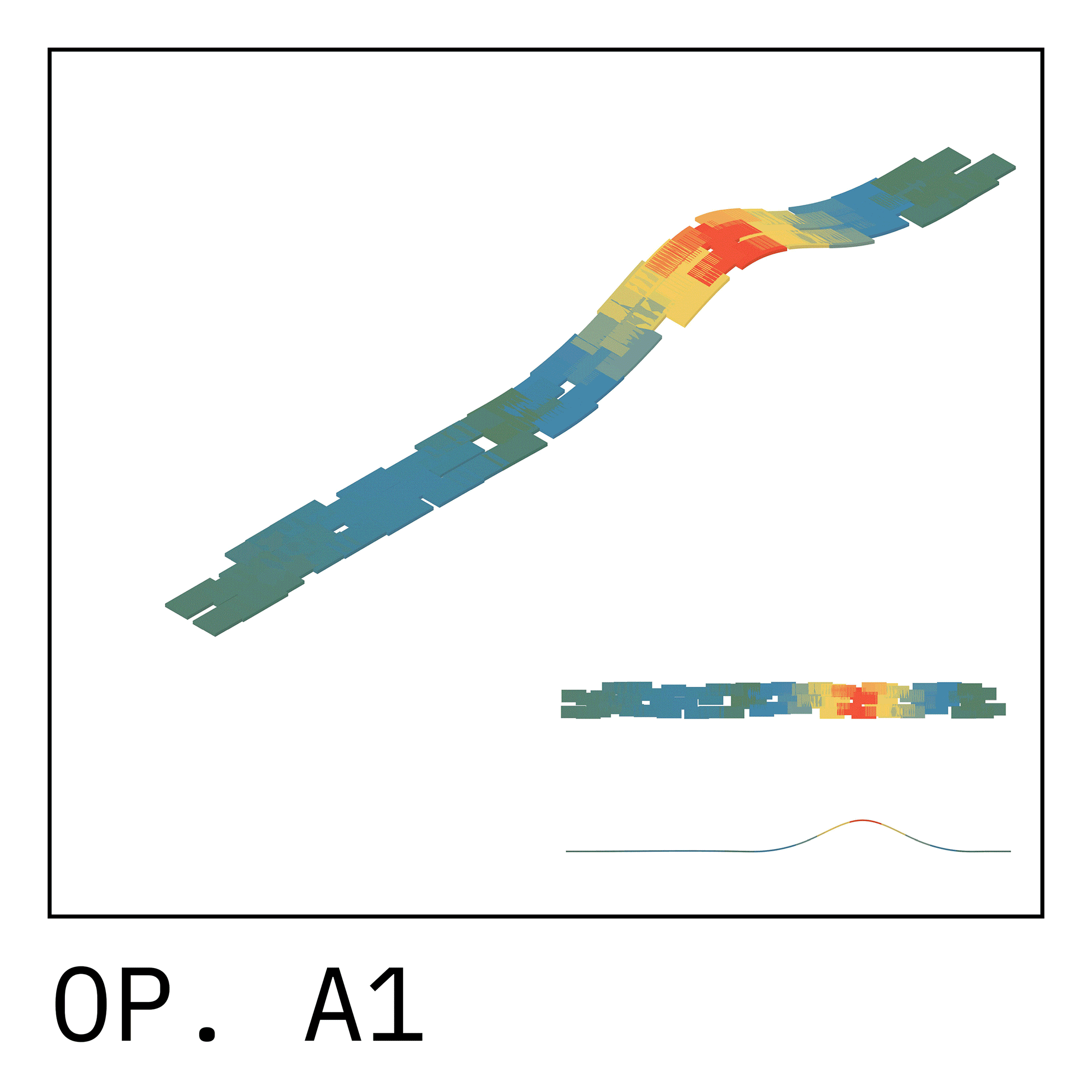本文由 i/thee 授权mooool发表,欢迎转发,禁止以mooool编辑版本转载。
Thanks i/thee for authorizing the publication of the project on mooool, Text description provided by i/thee.
i/thee:从 1969 年伍德斯托克音乐艺术节历史场上的树林中向外望去,Peak-A-Boo呈现为一系列连续的木质压层拱形和平台,形成了一个灵活的展览和表演空间。该装置是自 1969 年伍德斯托克音乐节以来,Bindy Bazaar森林中的第一个可组装的基础设施,标志着一个为期三年的试点项目第二阶段的开始,该项目计划在该地点举办一个标志性的艺术和建筑节。项目由Bethel Woods艺术中心策划,旨在通过“设计+建造”的教学法重新融入历史遗迹,并由德克萨斯理工大学的学生制作并/安装,作为由Neal Lucas Hitch 和 i/thee指导的夏季课程“建筑IRL”的一部分。
i/thee:Peeking out from among the trees on the historic grounds of the 1969 Woodstock Music and Art Fair, Peak-A-Boo takes shape as a continuous series of wood-laminate arches and decks which form a pavilion and flexible performance space. The installation stands as the first piece of programmable infrastructure in the Bindy Bazaar woods since the 1969 Woodstock festival and marks the beginning of the second phase of a three-year pilot program to develop a signature art and architecture festival at the site. Curated by Bethel Woods Center for the Arts, the project was meant to reengage the historic site with design-build pedagogies and was fabricated/installed by Texas Tech University students as part of the summer course, Architecture IRL, led by Neal Lucas Hitch and i/thee.





设计过程在德克萨斯理工大学的校外开始,在那里,学生们用材料按比例手工制作了各种“绗缝”木层压板方案模型。这些模型随后被转换为计算脚本,以便快速制作原型和分析。最终的设计由 60 多块四分之一英寸厚的胶合板组成,经弹性变形后层压在一起,形成一个像素化的弯曲活动结构。这种弯曲板的“波浪”均采用数字化方式构建,以模仿木板的自然弯曲度。
The design process started off-site at Texas Tech University, where students modeled various “quilted” wood-laminate design solutions by hand with scaled materials. These models were then translated into computational scripts that allowed for rapid prototyping and analysis. The final design consists of over sixty quarter-inch plywood sheets, elastically deformed and laminated together to form a pixelated bending-active structure. This “wave” of bent plates is then supplemented by six laminated timber arches digitally constructed to mimic the natural bending of the wood sheathing.





整个结构由学生在历史悠久的Bindy Bazaar的Bethel Woods艺术中心现场制作,一个工艺品集市和市场,曾是 1969 年伍德斯托克音乐节的主要入口,自 2017 年以来一直处于修复过程中。项目的施工工作开始于手工切割 180 多块单独的碎片,这些碎片用胶水层压在一起,形成了肋状的底部结构。紧接着是用螺钉将胶合板沿着层压的拱形构件固定,并用铆钉连接在一起。从概念上讲,该项目旨在弥合模拟和数字化生产模式之间的矛盾,该结构的设计使用了数字化计算和分析工具,但主要是通过手工在现场建造完成。
The structure, in its entirety, was fabricated by students on-site at Bethel Woods Center for the Arts in the historic Bindy Bazaar—a craft bazaar and marketplace used as the main entry sequence for the 1969 Woodstock festival that has been in the process of restoration since 2017. Construction started with the hand-cutting of over 180 unique pieces, which were glue-laminated together to form the ribbed substructure. Plywood sheets were next secured along the laminated arched members with screws and tied together with rivets. Conceptually, the project aims to bridge fraught binaries between analog and digital production modes; the structure was designed using computational digital tools and analyses but was constructed primarily by hand tools in-situ.




最终形成一个高耸的结构,它轻盈如羽毛,坚硬如木板,像木质瀑布或魔法毯一样在树冠之下层层叠叠铺展。虽然它是在两周时间内建成的,但该结构被嵌入一片森林中,仿佛它从1969年起就一直在那里,等待着被重新发现。最后,这个结构的合理性在于它能够塑造多样而舒适的体验空间:它的拱形空间为表演者创造了演奏的舞台;层叠的木平台为观众提供了座位;像素化的表面如一块起伏的画布,透射着森林间隙中的舞动光影。
The result is a soaring structure, light as a feather but stiff as a board, cascading through the tree canopy like a wooden waterfall or magic carpet. Though it was built over the course of two weeks, the structure is embedded within the landscape—shrouded and punctured by forest flora—as if it has been there since 1969, awaiting rediscovery. Ultimately, the justification for the structure lies in its ability to shape diverse and comfortable experiences: its arches creating the bandshells for performers to play under; its decks becoming the tiered seating for audience members; the pixelated surface providing an undulating canvas for dancing shadows seeping through the forest clerestory.





▽设计概念 Concept diagram

▽结构图 Constructive diagram

▽数字设计迭代 Digital design iterations


▽地面层平面图 Floor plan

▽地面层平面图 Roof plan

▽立面图 Elevation


▽剖面图 Section


▽模型 Physical model
项目名称:Peak-A-Boo
完成年份:2022
总建筑面积:2140 平方英尺
项目地点:伯特利伍兹艺术中心
项目/用途/建筑功能:展馆/表演空间
公司名称:i/thee
网站:https://ithee.design/
社交媒体账户:https://www.instagram.com/i____thee/
联系邮箱:info@ithee.design
公司所在地:加利福尼亚州奥克兰和纽约州纽约市
首席设计/制造:Neal Lucas Hitch、Martin Hitch
学生团队:Toryn Allen、Kevin Carreon、Alexander Garza、Alexis Hunsucker、Peizhao Li、Edwin Montoya-Cruz、Jacqueline Nguyen、Somayeh Ramezani、Lily Sanders、Caleb Scott、Anabelle Rice、Georgia Thomas
图片来源:reyden Anderson
摄影师邮箱:breyden.anderson@gmail.com
视频链接:https://youtu.be/XBI6BWXlag4
Project Name: Peak-A-Boo
Completion Year: 2022
Gross Built Area (m2/ ft2): 2,140 ft2
Project Location: Bethel Woods Center for the Arts
Program / Use / Building Function: Pavilion/Performance Space
Office Name: i/thee
Office Website: https://ithee.design/
Social Media Accounts: https://www.instagram.com/i____thee/
Contact email: info@ithee.design
Firm Location: Oakland, California and New York, New York
Lead Design/Fabrication: Neal Lucas Hitch, Martin Hitch
Student team: Toryn Allen, Kevin Carreon, Alexander Garza, Alexis Hunsucker, Peizhao Li, Edwin Montoya-Cruz, Jacqueline Nguyen, Somayeh Ramezani, Lily Sanders, Caleb Scott, Anabelle Rice, Georgia Thomas
Photo Credits: Breyden Anderson
Photographer’s e-mail: breyden.anderson@gmail.com
Video link: https://youtu.be/XBI6BWXlag4
“ 它轻盈如羽毛,坚硬如木板,像木质瀑布或魔法毯一样在树冠之下层层叠叠铺展。”
审稿编辑: SIM
更多 Read more about: i/thee








0 Comments