本文由 Gu Zhihong Studio, AATU 授权mooool发表,欢迎转发,禁止以mooool编辑版本转载。
Thanks Gu Zhihong Studio, AATU for authorizing the publication of the project on mooool, Text description provided by Gu Zhihong Studio, AATU.
天津大学设计总院·顾志宏工作室:中国农业大学植保楼位于北京中国农业大学西校区东南角的一块方形用地内,项目建设用地14000平方米,建筑面积42000平方米。建筑临近圆明园保护区,有限高控制,高度不得超过18米,可建建筑层数不超过四层。由于建筑高度和场地大小的限制,整个用地比较紧张。
Gu Zhihong Studio, AATU:Plant Protection Building of China Agriculture University (short as CAU) is located at a square site in the southeast corner of CAU west campus, with a construction area of 14000 square meters and a construction area of 42000 square meters. The building is close to Old Summer Palace Nature Reserve, with limited height control. The height of the building should not exceed 18 meters, and the number of building floors cannot exceed four. Due to the limitation of building height and site size, the whole site is relatively tight.
老校园里的新建筑通常充满了限制,本项目尝试向内寻找,因地制宜地挖掘这个教育建筑的内在空间规律,形成一种既保证建筑空间高品质,又融入现有校园环境,同时体现明晰的科研建筑气质的新建筑形象。
New buildings in the old campus are usually full of limitations. This project tries to look inward and explore the internal space rules of this educational building according to local conditions, so as to form a new building image that not only guarantees the high quality of architectural space, but also integrates into the existing campus environment, at the same time, reflects the clear temperament of scientific research architecture.
一种内向型的“C”字型建筑布局
An introverted “C”-shaped architectural layout
为实现高容积率的建筑布局是一个向内寻找和挖掘的过程。用地位于中国农业大学东南角,东西向宽约105米,南北向长约125米。针对实验室的进深尺寸,结合周围环境,确定了一种内向型的“C”字型建筑布局。将庭院面向校园的一边加厚,布置一部分大空间用房,整个布局在西侧向内打开,并结合地下一层布置下沉广场,加强了院落空间的领域感和归属感。
To achieve a high FAR building layout, it is a process of searching and digging inward. The site is located in the southeast corner of China Agricultural University, about 105 meters wide in east-west direction and 125 meters long in north-south direction. According to the depth size of the laboratory, combined with the surrounding environment, a kind of introverted “C” building layout was determined. Thickening the courtyard facing one side of the campus, arranging some large space rooms, the whole layout opens inward in the west, and arranges the sunken square on the underground floor, which strengthens the sense of territory and belonging of the courtyard space.
▼向内开放的院落空间 Inward open courtyard space.
整个院落空间丰富且向内开放,方形的白色盒子是向院落开放的休闲空间,圆形的红砖体量是从地下一层开始的报告厅体量。圆形和方形的叠加丰富了整个庭院的内部空间,院子的趣味就通过这些方和圆、高和低、红和白、虚和实的相互映衬,呈现出丰富而富有人性化、并具有现代科研气息的建筑品质。
The whole courtyard is rich in space and open to the inside. The square white box is a leisure space open to the courtyard, and the round red-brick volume is a lecture hall starting from the basement. The superposition of round and square space enriches the space of the whole courtyard. The interest of the courtyard are reflected by the mutual contrast of these round and square, high and low, red and white, void and solid space, presenting a rich and humanized architectural quality with modern scientific research atmosphere.
▼方与圆叠加的报告厅体量——清晨、下午与夜晚 Volume of lecture hall superimposed by square and circle – early morning, afternoon and night.
“以教授为中心”向内寻找最佳空间组合模式
“Take the professor as the center” to find the best spatial combination mode
本项目重点考虑大学建筑的主要的行为模式是围绕教授进行高端科研,通过向内寻找适应这种模式的功能组合形式,形成了“以教授为中心”的最佳空间组合模式,即以教授办公用房为核心,围绕布置PI研讨室及实验室,形成基本的实验单元,沿走廊串联布置。在这种模式下,各个教授科研组团的独立性更强,减少了不同功能区之间的奔波,增加教授与学生间的互动,创造教授价值最大化,促进学生成长,提高效率,有利于科研团队的交流和打造。
This project mainly considers that the main behavior mode of university building is to carry out high-end scientific research around professors. By looking inward for the functional combination form that adapts to this mode, the project forms the best spatial combination mode of “taking professor as the center”, that is, taking the professor’s office as the core, layout PI seminar room and laboratory around it, form the basic experimental units and arranging in series along the corridor. In this mode, the scientific research groups of professors are more independent, which reduces the travel distance between different functional areas, increases the interactions between professors and students, maximizes the value of professors, promotes the growth of students, improves the efficiency, and is conducive to the communication and building of the research team.
▼立体丰富的院落空间 Three-dimensional courtyard space.
向内寻找主动和被动相结合的绿色实验建筑布局模式
Look inward for a green experimental building layout by combining active and passive sustainability
实验类教学建筑容易产生各类实验气体,处理不好会导致室内气味堆积,影响室内科研环境。本项目通过向内寻找主动和被动相结合的绿色实验建筑布局模式,将绿色环保技术引入项目中,实现自然采光、通风最大化,打造舒适健康的建筑内部空间。
Experimental teaching buildings are prone to produce all kinds of experimental gases, which will lead to indoor odor accumulation and affect the indoor scientific research environment if not handled properly. By looking inward for the active and passive green experimental building layout mode, this project introduces the green environmental protection technology into the project to maximize natural lighting and ventilation, and create a comfortable and healthy interior space for the building.
▼方与圆叠加的报告厅体量 Volume of lecture hall superimposed by square and circle.
在面向夏季主导风向的位置结合室内空间设计了一个“喇叭形”的导风口,将自然风更好的引入建筑和庭院内。建筑立面利用狭口效应优化开窗方式,改善室内的空气流动。并结合下沉广场,使一部分的地下一层房间可以直接对外采光,进一步改善了建筑整体的采光条件。
In the position facing the dominant wind in summer, a bell-shaped air vent is designed in combination with the interior space, which brings the natural wind into the building and courtyard in an optimized way. Building facades utilize the narrow mouth effect to optimize the window opening and improve the indoor air flow. Combined with the sunken plaza, part of the ground floor rooms can be lighted directly, which further improves the lighting conditions of the building as a whole.
内向型的建筑立面形式——“面砖的舞蹈”
The introverted form of Architectural facade– “Dance of Brick”
中国农业大学具有悠久历史的老校园建筑,由不同时期的面砖砌筑,形成独特的校园文化氛围。为了融入现有的校园空间,既兼顾校园文脉,又体现传承和创新,建筑外立面呈现的是一种“内向”型的建筑品格。选材采用面砖,结合面砖的特点,挖掘了面砖作为面层装饰材料所具有的可能性。
China Agricultural University has a long history of the old campus building, by different periods of face brick masonry, forming a unique campus cultural atmosphere. In order to integrate into the existing campus space, not only take into account the campus context, but also reflect the inheritance and innovation, the building facade presents a kind of “introverted” architectural character. Choosing brick as the material, combined with the characteristics of the brick, excavated the possibility that the brick can be used as a decorative material.
▼面砖的舞蹈 Dance of Bricks.
首先是结合面砖的尺寸在层间墙面上做了一些凹凸处理,结合凹凸的宽窄变化,调整面砖的排列方式,再增加面砖颜色的深浅变化。这种设计突破了面砖作为“层”的属性,使之具有了立体感和厚重感,整个立面仿佛“面砖的舞蹈”,使面砖具有了深度和活力。
First of all, different dimension of the bricks are combined to do some concave and convex treatment on the interlayer wall, change of the width of the bump, adjust the arrangement of the brick, and then increase the color change of the brick. This kind of design breaks through the attribute of the face brick as a “layer”, makes it a three-dimensional and thick feeling, makes the whole facade like “dance of the brick”, and make the brick has depth and vitality.
▼融入已有校园环境的新建筑 New buildings integrated into the existing campus environment.
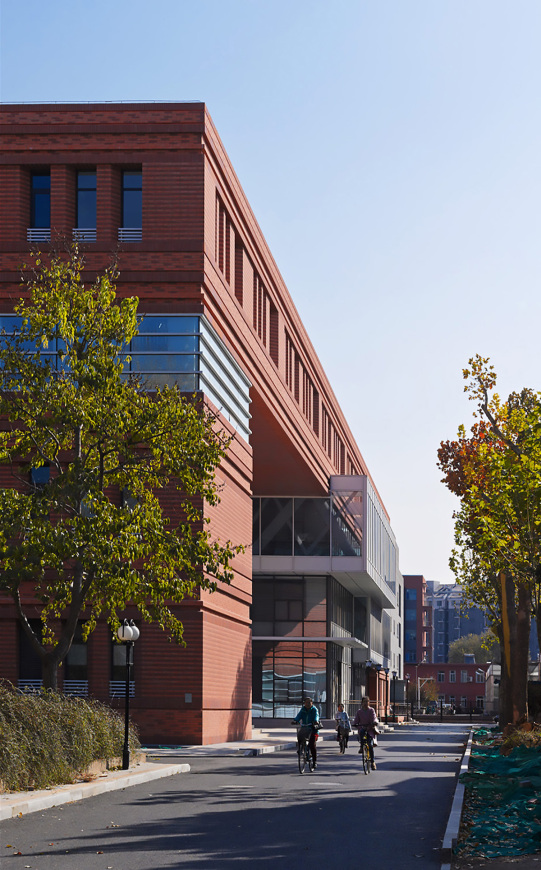
Arca Swiss MF2 Camera
红色面砖是对校园文脉的呼应,而“面砖的舞蹈”使新建的教学楼具有独特的个性,体现了新建实验楼的时代气息,这种含蓄内敛的建筑品质是与我们向内寻找的高级知识分子的科研精神相契合的。
The red brick echoes the campus context, and the “dance of the brick” makes the newly built teaching building have a unique personality, reflecting the flavor of new time experimental building. This implicit and introverted architectural quality is consistent with the scientific research spirit of the senior intellectuals we look for inward.
▼新老建筑交融,左侧为中国农业大学已建建筑 New and old buildings echo each other. On the left is the existing building of China Agricultural University.
本项目没有刻意追求外部的造型,而是在设计中,向内寻找设计理念,向环境、向功能、向使用者寻找设计思路和解决问题的答案。最终实现提升校园空间,平衡校园历史与未来的作用。
This project does not deliberately pursue the external looking, but find the design idea and solutions from looking inward to the environment, function, and users. In this way, the campus space could be improved and the history and the future of the campus could be balanced.
▼模型照片 Model
▼总平面图 Plan
▼首层平面图 Ground Floor Plan
▼二层平面图 1st Floor Plan
▼建筑立面图 Elevation
▼建筑剖面图 Section
项目名称:中国农业大学植保楼
建筑公司:天津大学设计总院·顾志宏工作室
公司网址:https://www.aatu.com.cn/
联络邮箱:architect_ljr@126.com
公司所在地:天津市南开区鞍山西道192号天大设计总院806
–
项目设计时间:2013.10 – 2014.07
工程竣工时间:2018.05
建筑面积:4.2万平方米
项目地址:北京市海淀区圆明园西路2号中国农业大学
主创建筑师:顾志宏
主创建筑师邮箱:gu13803000703@126.com
–
设计团队:顾志宏、谌谦、张键、李晓清、迟向正、宋睿琦、梅楠、梁维佳、王特立
委托方:中国农业大学
结构设计:天津大学设计总院
施工方:江苏省建工集团有限公司
摄影师:陈溯
Project Name: Plant Protection Building of China Agriculture University
Design: Gu Zhihong Studio, AATU
Website: https://www.aatu.com.cn/
Contact email: architect_ljr@126.com
Company location: 806, Tianda Design Institute, No.192, Anshan West Road, Nankai District, Tianjin
–
Design: October 2013–July 2014
Completion: May 2018
Area: 42,000 m2
Location: China Agricultural University, 2 Yuanmingyuan West Road, Haidian District, Beijing
Chief architect: Gu Zhihong
Contact email: gu13803000703@126.com
–
Design team: Gu Zhihong, Chen Qian, Zhang Jian, Li Xiaoqing, Chi Xiangzheng, Song Ruiqi, Mei Nan, Liang Weijia and Wang Teli
Client: China Agricultural University
Structural design: Tianjin University Design Institute
Construction: Jiangsu Construction Engineering Group Co., Ltd.
Photographer: Chen Su
更多 Read more about: 天津大学设计总院·顾志宏工作室




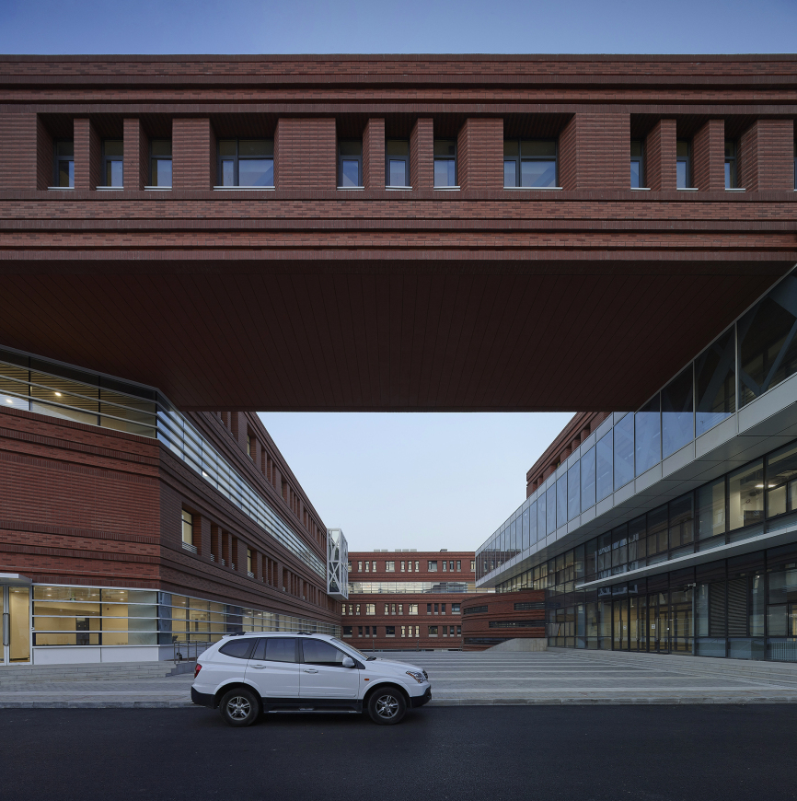
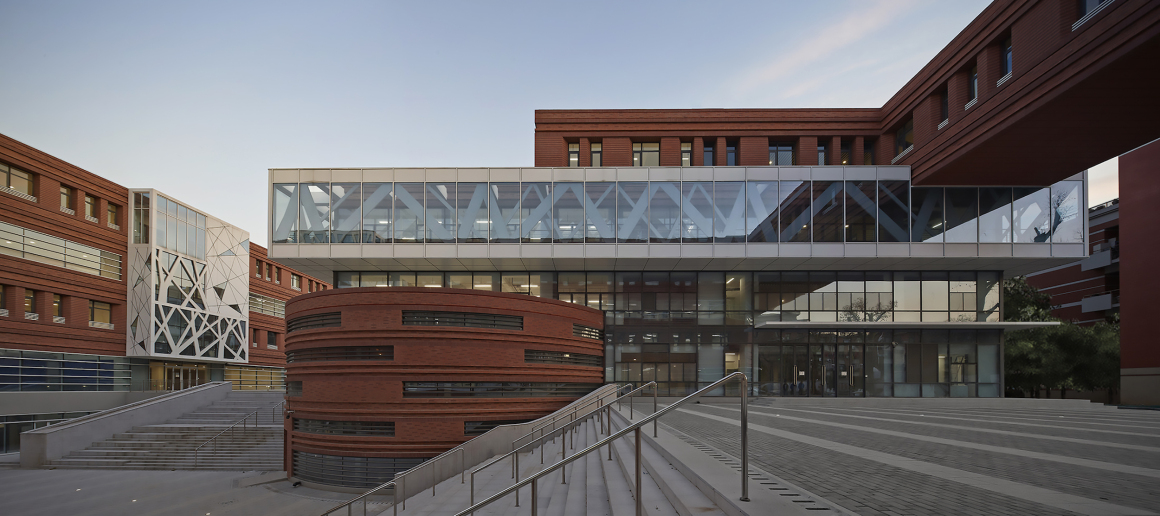
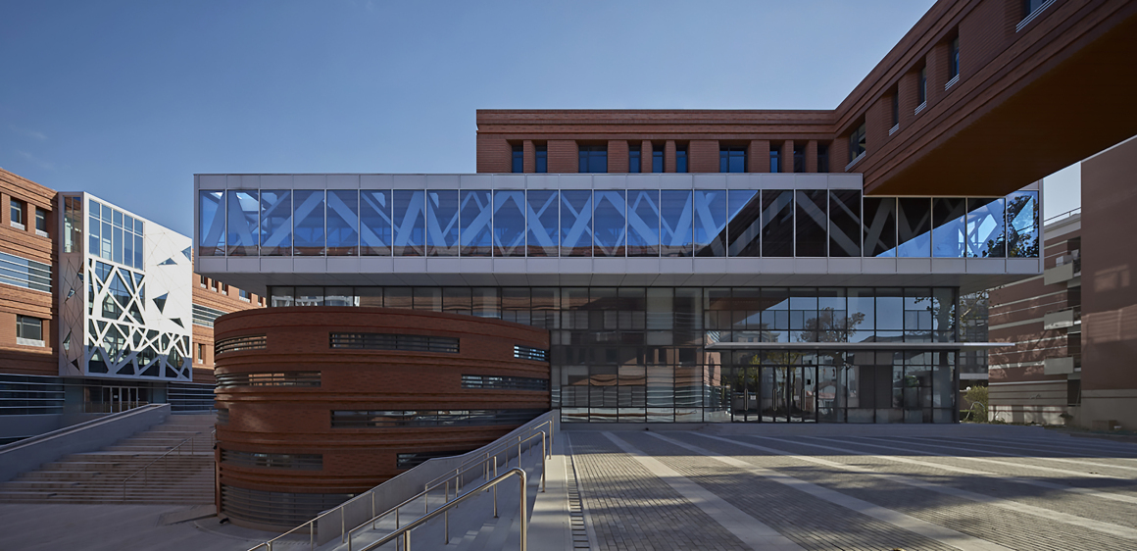
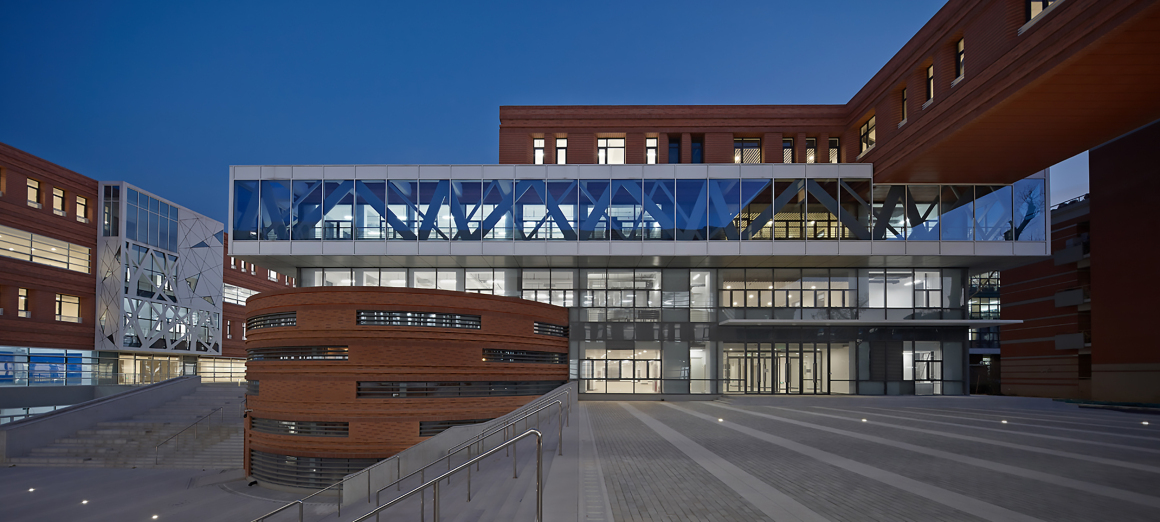

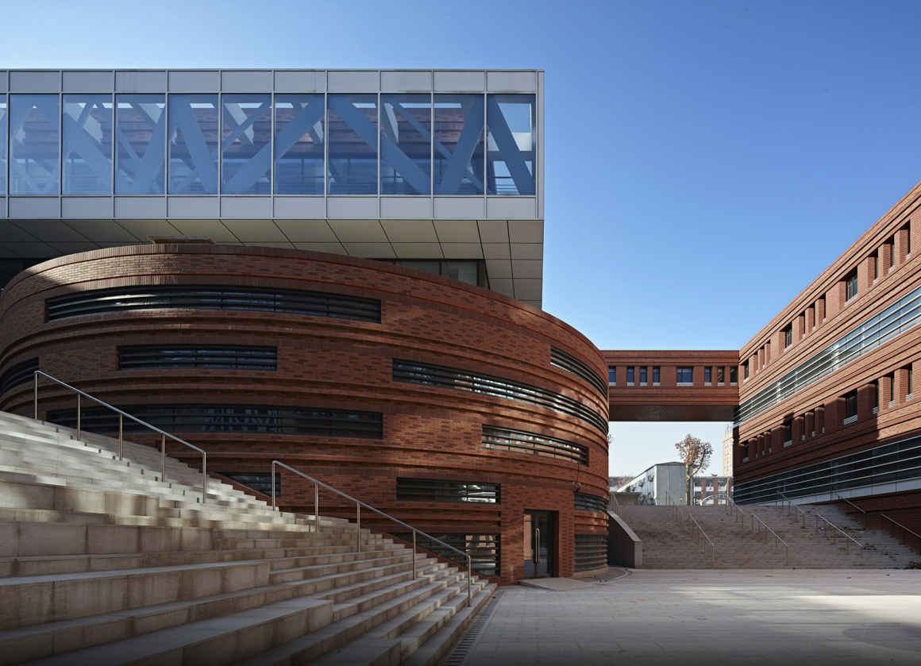


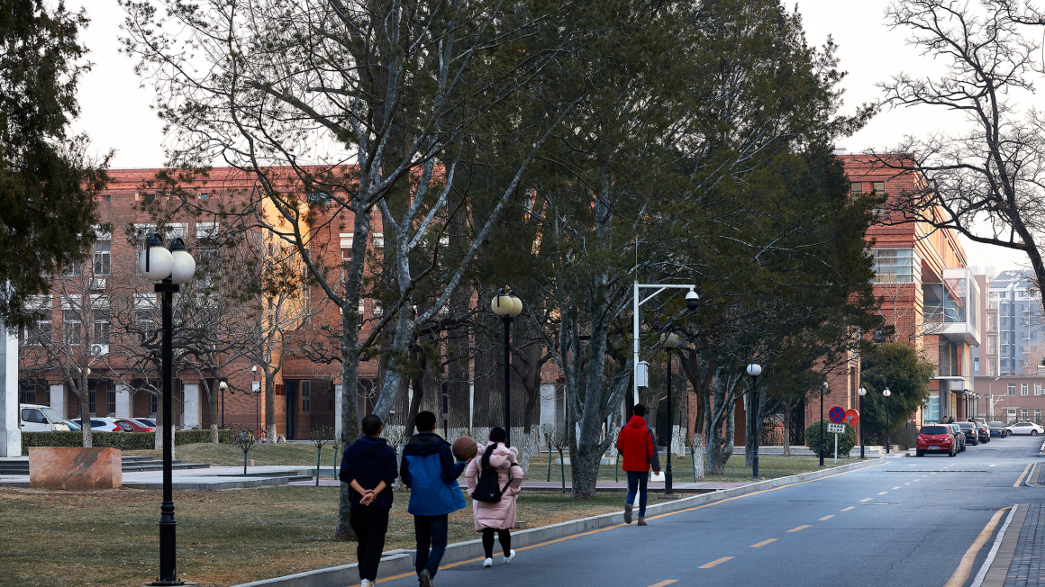

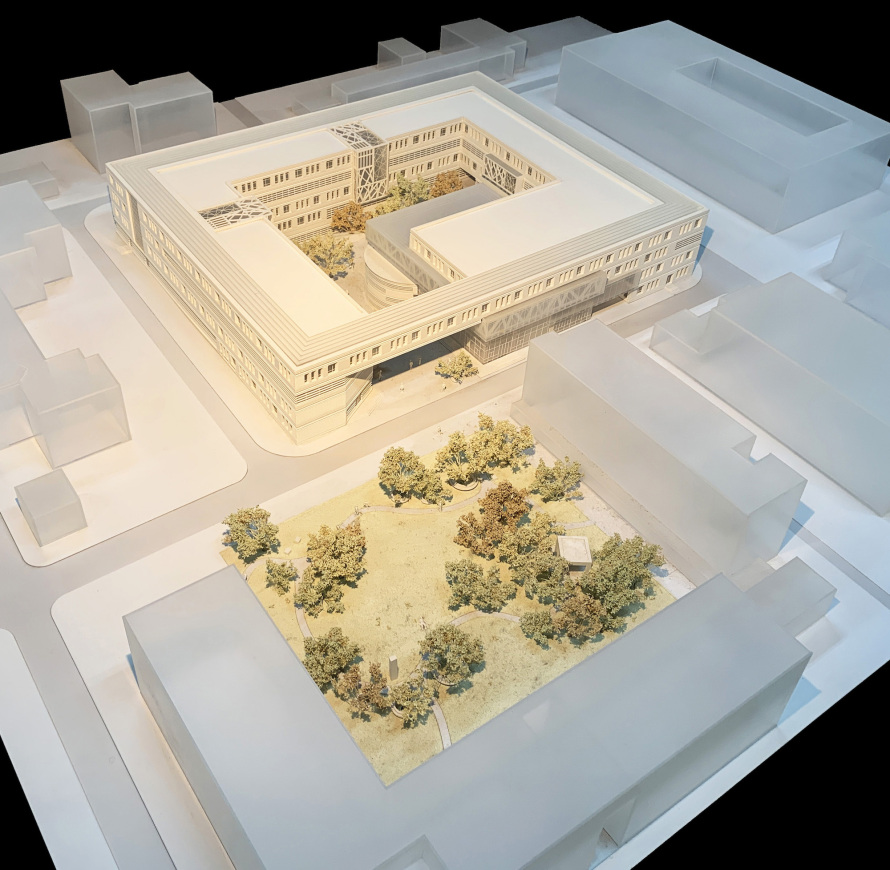
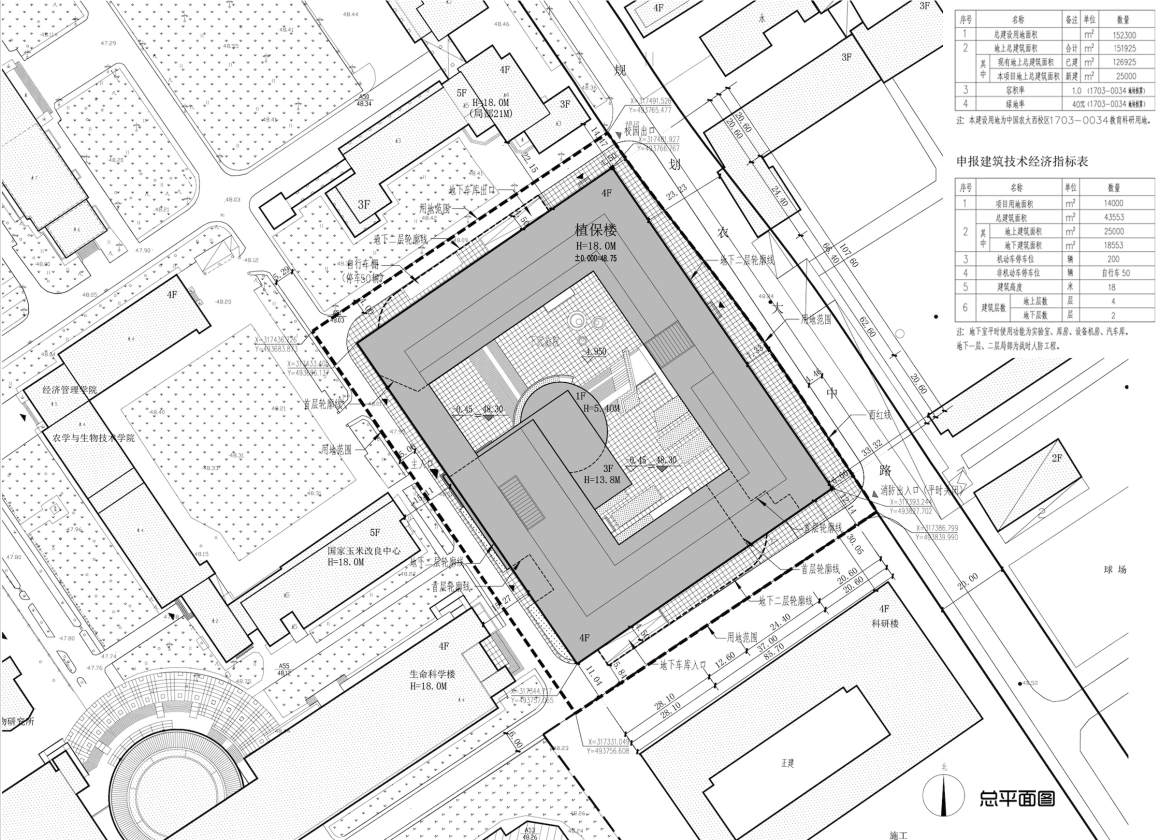



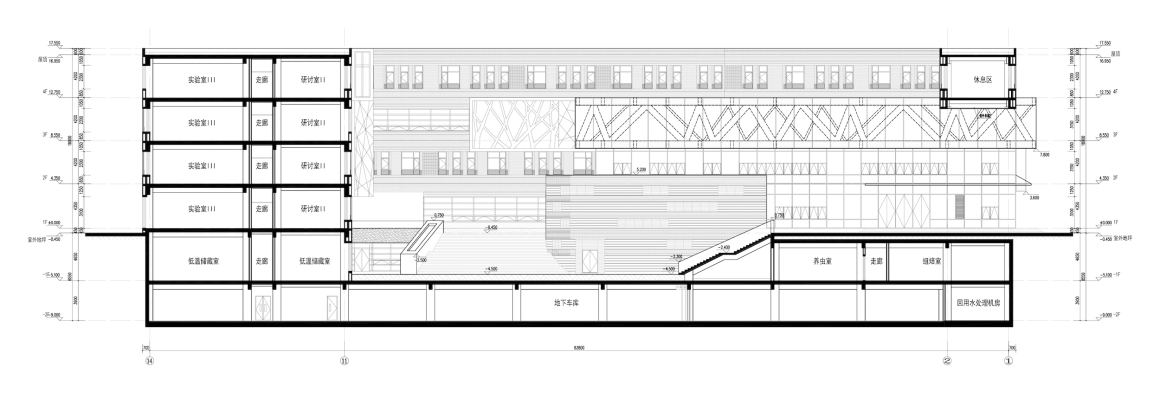


0 Comments