本文由 Varro Design 授权mooool发表,欢迎转发,禁止以mooool编辑版本转载。
Thank Varro Design for authorizing the publication of the project on mooool, Text description provided by Varro Design.
Varro Design:该项目位于匈牙利塔塔宁静的“老湖”边,一个叫普拉坦(Platan)的地区,紧邻古老的皇家城堡,坐享得天独厚的场地优势。复兴计划的核心概念就是善用场地优势并赋予其内在价值。Esterhazy家族庄园原有的佣人的住所被改造成了一个简陋但声誉良好的餐厅,设计师与著名主厨Istvan Pesti合作,对餐厅进行了再次改造,现在,它已经成为了一个美食地标。
Varro Design:When it came to renovating a beloved property sitting beside an old royal castle, understanding the strengths that are available and empowering those inherent values to distil them down to their most core fundamentals was at the centre of the concept. The Platan, located beside the tranquil Old Lake in Tata, Hungary, has been renewed and reinvigorated by this very understanding. What was once a humble but reputed eatery built into the servant’s quarters of the Esterhazy family’s estate next to the royal castle, has now been transformed into a gastronomic landmark with renowned chef, Istvan Pesti, placed at the heart of the idea.
▼普拉坦紧邻古老城堡 The Platan, located beside the tranquil Old Lake in Tata

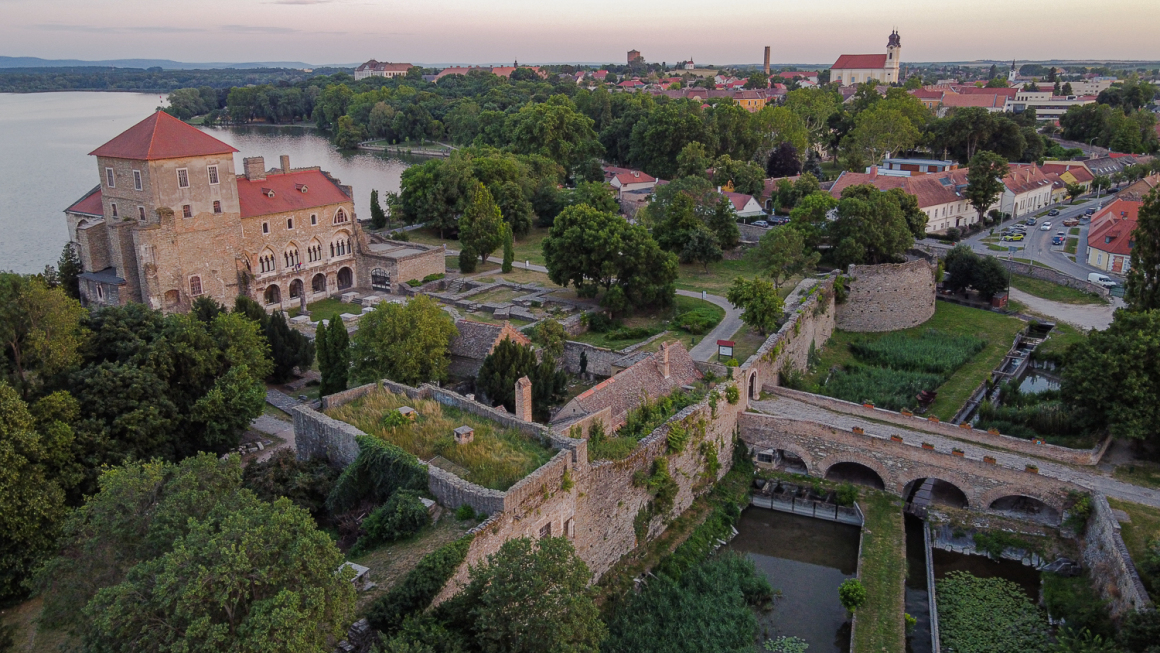
餐厅是普拉坦的入口门户,如何将它的现代豪华感和舒适感隐藏在14世纪的石头城堡之中而又不失18世纪Esterhazy家族庄园的优雅,金钥匙获奖设计师Zoltan Varro找到了答案。他和团队利用新冠肺炎导致的停业间隙,联合小酒馆、餐厅和宾馆背后的团队对这栋历史保护建筑进行了改造并重新装修,再加上首席建筑师Aniko Markos对建筑周围的公共空间的改造,普拉坦整个区域的身份焕然一新,以给客户提供从始至终的优雅体验。
Zoltan Varro利用了普拉坦区域至关重要的三个特点:历史悠久的Esterhazy 宫殿、湖上的自然美景以及米其林星级主厨Istvan Pesti的艺术美食。其中最明显的特点体现在建筑本身,这座建筑曾被用作佣人的住所,为贵族和来访的客人提供必要的服务,它被尽可能地保留了下来。Zoltan Varro和Aniko Markos在室内设计和外部装修方面都表现出对细节的关注。例如,建筑的门窗框架,Aniko Markos选择了特别的红色调,与几十年前使用的颜色相一致。
With this heritage literally on the doorstep of the Platan, Gold Key award-winning designer Zoltan Varro knew there had to be a way to hide this contemporary luxury and comfort among the 14th Century stones of the castle it sits beside while also finding inspiration in the elegance of the Esterhazy legacy of the 18th Century. After the award-winning architectural reconstruction of the listed buildings and further development of the surrounding public spaces led by chief architect Aniko Markos, this year the entire Platan property relaunched to a new identity thanks to the efforts of the interior designer Zoltan Varro. Leveraging the downtime created by a global pandemic as an opportunity, the team behind the combined bistro, restaurant and guest house took the chance to refurbish everything for a top-to-bottom experience of elegance and grandeur.
When approaching this new look, Zoltan Varro knew it was crucial to draw upon the three things that were integral to the Platan: the nearby historic Esterhazy Palace, the natural beauty of the lake, and the artisanal gastronomy of chef Istvan Pesti, who earned a Michelin-star for his previous workplace. The first of those is most clearly seen in the structure of the property itself. Once used as a servant’s quarters housing the essential staff that attended the nobles and their guests visiting the palace that neighbour the property, the building was required to be retained as close to how it would’ve been originally. Both Zoltan Varro and chief architect Aniko Markos shared this desire for fine detail, seen in the aspects of both interior design and exterior renovation. One such example that best highlights their shared attention to detail can be seen in the doors and window frames of the Platan property, with the particular shade of red being chosen by Aniko Markos selected to coincide with the same colour that would have been used decades earlier.
▼矩形结构的镜面建筑被高耸的旧城墙和护城河围绕 The oblongs, mirrored structures house is surrounded by the old castle walls and a defensive moat

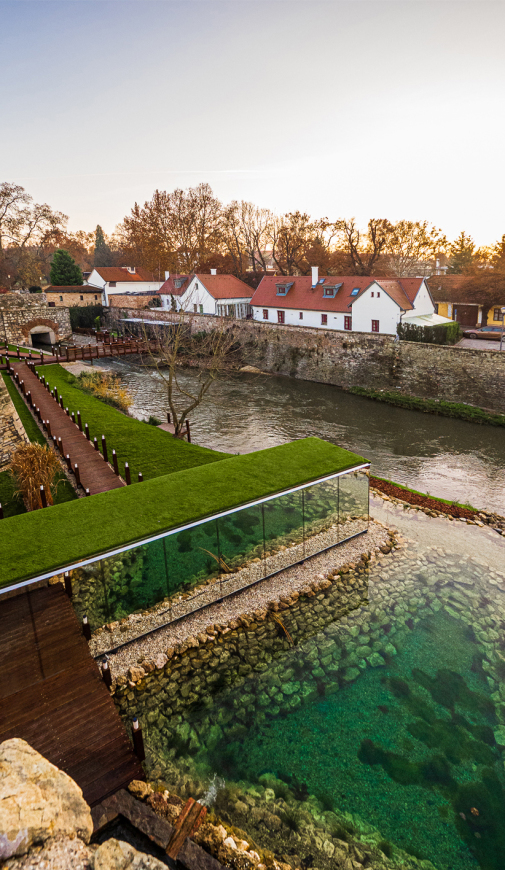
▼主入口 Main entrance
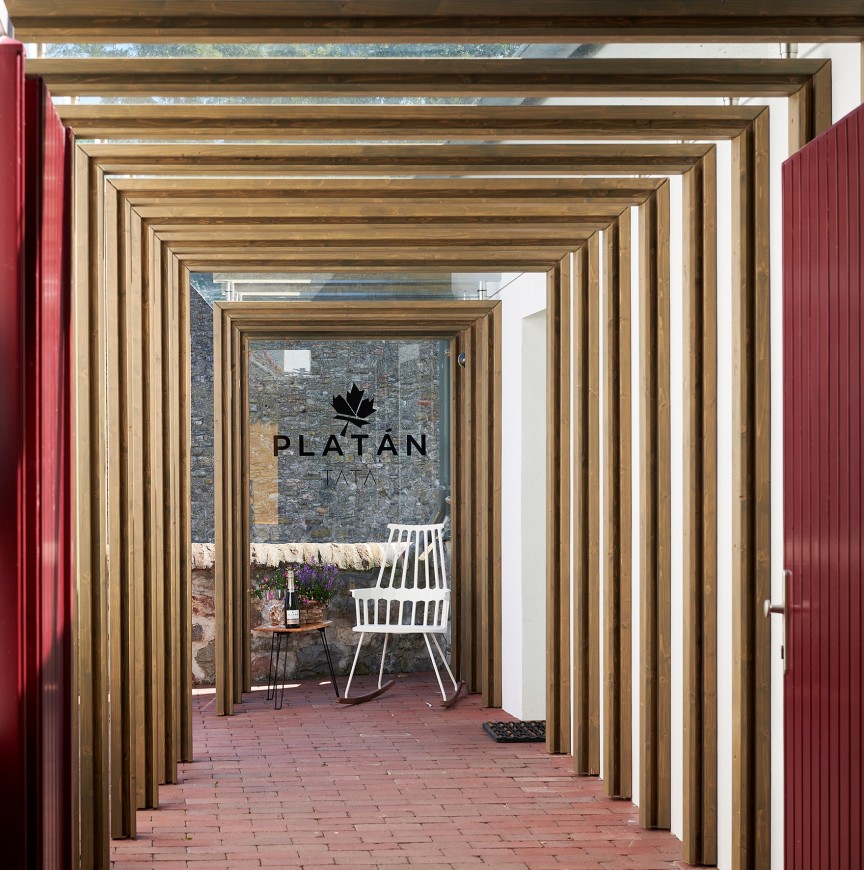
客房的设计尤其突出了酒店的历史特质。豪华的墙纸和华丽的质感旨在让人回想起贵族时代。深色的木制家具和配件让客房充满了贵族沙龙的感觉,让人联想起Esterhazy宫殿的巴洛克装饰风格,但同时又体现了足够的现代感,既新鲜又传统。
The guest house itself highlights the inspiration of the property’s history the most, with regal wallpaper and ornate touches intended to hark back to a time of kings and counts. Dark wooden fixtures and fittings give each room of the guest house a feeling of staying within a nobleman’s salon, with furniture that calls back to elegant equivalents that can be seen in the baroque décor of the Esterhazy Palace, while still ensuring enough modernity to be fresh and relevant.

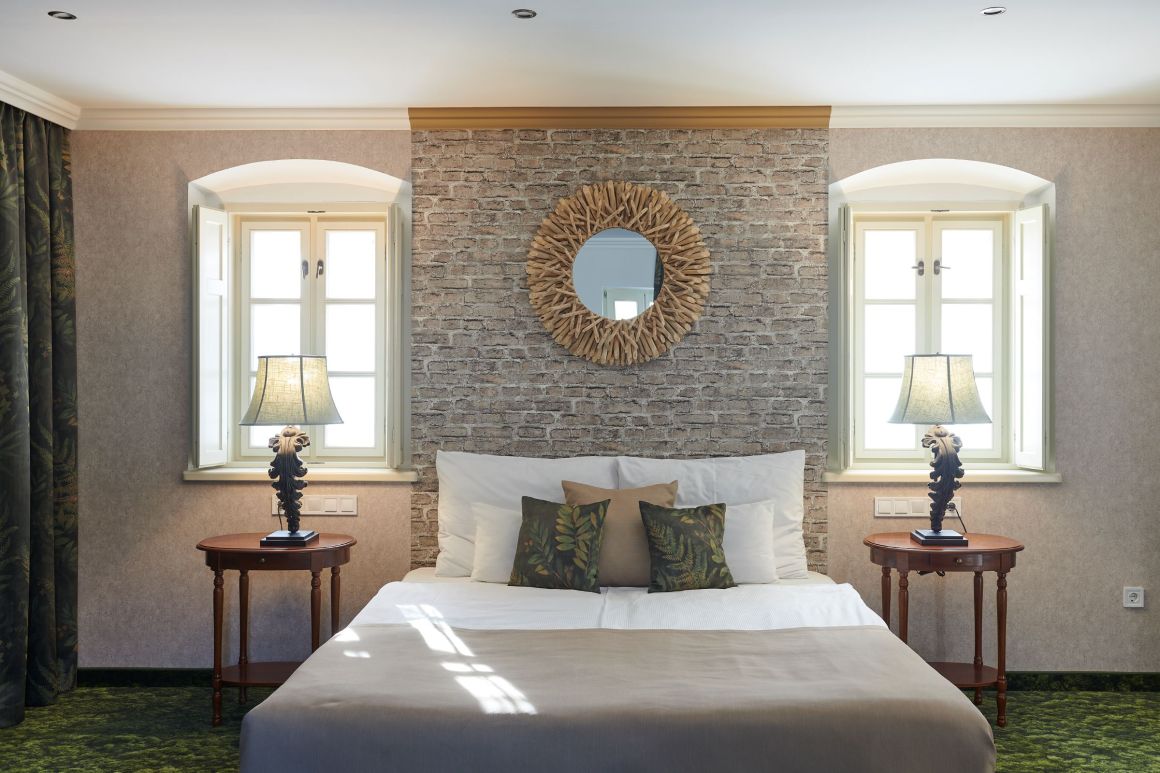
地毯上使用了一种独特的苔藓图案,也出现在其他地方,灵感来自餐厅主厨,Istvan Pesti称他自己的美食创作是受到周围自然景观的启发,既能满足味蕾的享受,又能满足眼睛的享受。
A unique print of moss is used for the carpet, a motif that is also used regularly throughout the new design of the Platan. For Zoltan Varro, it is inspired by the restaurant’s chef, Istvan Pesti, whose own gastronomic creations are empowered by the surrounding natural landscape and are said to be treats both for the eyes and the stomach.
普拉坦的一切都以美食为中心。酒店一楼是小酒馆,顾客可以直接俯瞰“老湖”,并获得优雅而舒适的用餐体验,既有Istvan Pesti和他的团队准备的无可挑剔的美食,也有出发探索湖景之前的咖啡和蛋糕。
Everything about Platan is built around gastronomy at its centre. With direct views over the Old Lake, the ground floor houses the bistro portion of the property, readily accessible to tourists for an elegant yet comfortable dining experience, whether it’s impeccable meals prepared by Istvan Pesti and his team or just coffee and cakes before exploring the lake.


地下层曾经是一个满是灰尘的地窖,现如今已被改造成一个明亮、华丽、宏伟的环境,每个房间的颜色都遵循了欧洲贵族的庄园和宫殿的传统。例如,蓝色的房间是早餐套房,绿色的房间是酒吧。酒窖的尽头是旅程的终点,在那里美食的故事结束了,普拉坦的复兴愿景却得到了充分的体现。在这个现代、高端且私密的环境中,顾客将得到精致的用餐体验。它远离喧闹,灯光打在桌子上就像圣餐台一样。它吸引着走廊尽头的游客,但只有那些有着独特品味的人才会知道,而且很可能已经体验过这样特殊的场合。
Downstairs, however, is the beating heart of Zoltan Varro’s grand vision. Once a dusty cellar, it has been transformed into a bright, opulent and grand environment, each room colour coded in the same ways that European nobility had once done with their own manor homes and palaces. The blue room is the breakfast suite, for example, while the green room is a drinking saloon. At the end of the cellar is the final destination, the place where the gastronomic tale ends and the vision of Platan’s redesign is fully executed. Here is where the guests looking for a fine dining experience will be escorted, offering a modern, high-end yet intimate feeling of exclusivity, separated from the bustle with tables lit like altars. It beckons visitors from down the corridor, but only those who know of the exclusive quality that awaits will be aware, and will likely already have travelled to Tata just for this special occasion.
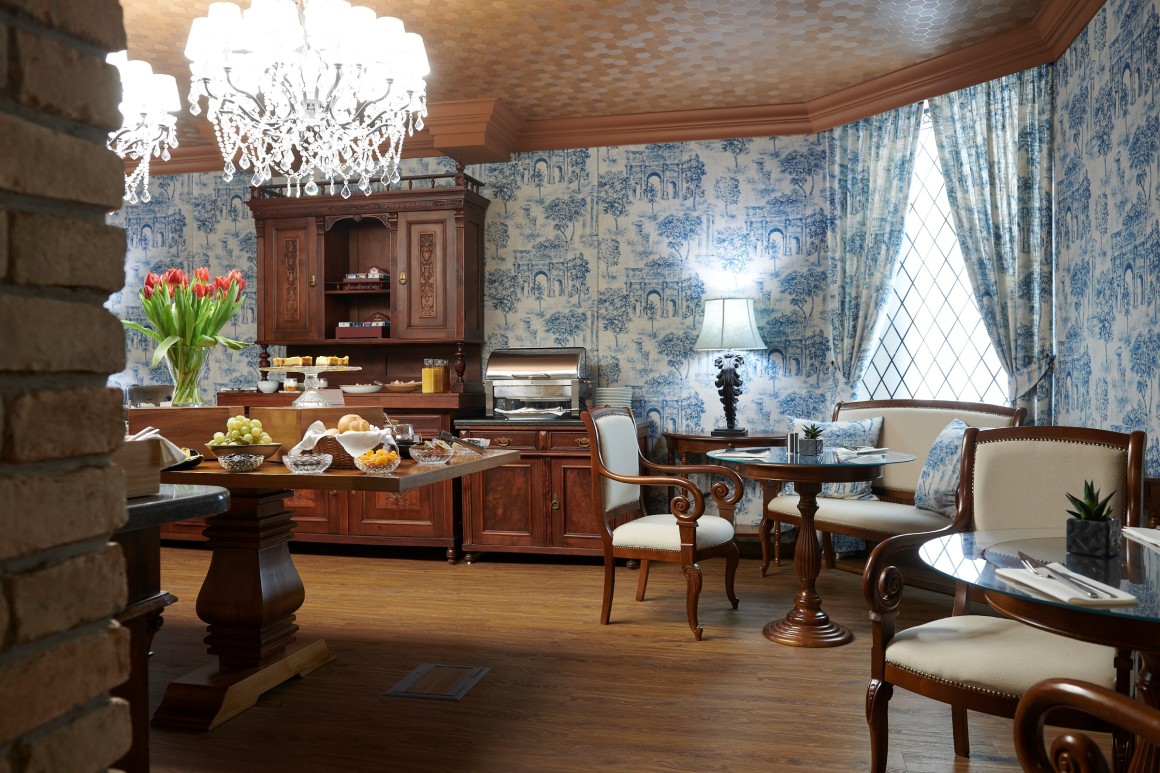
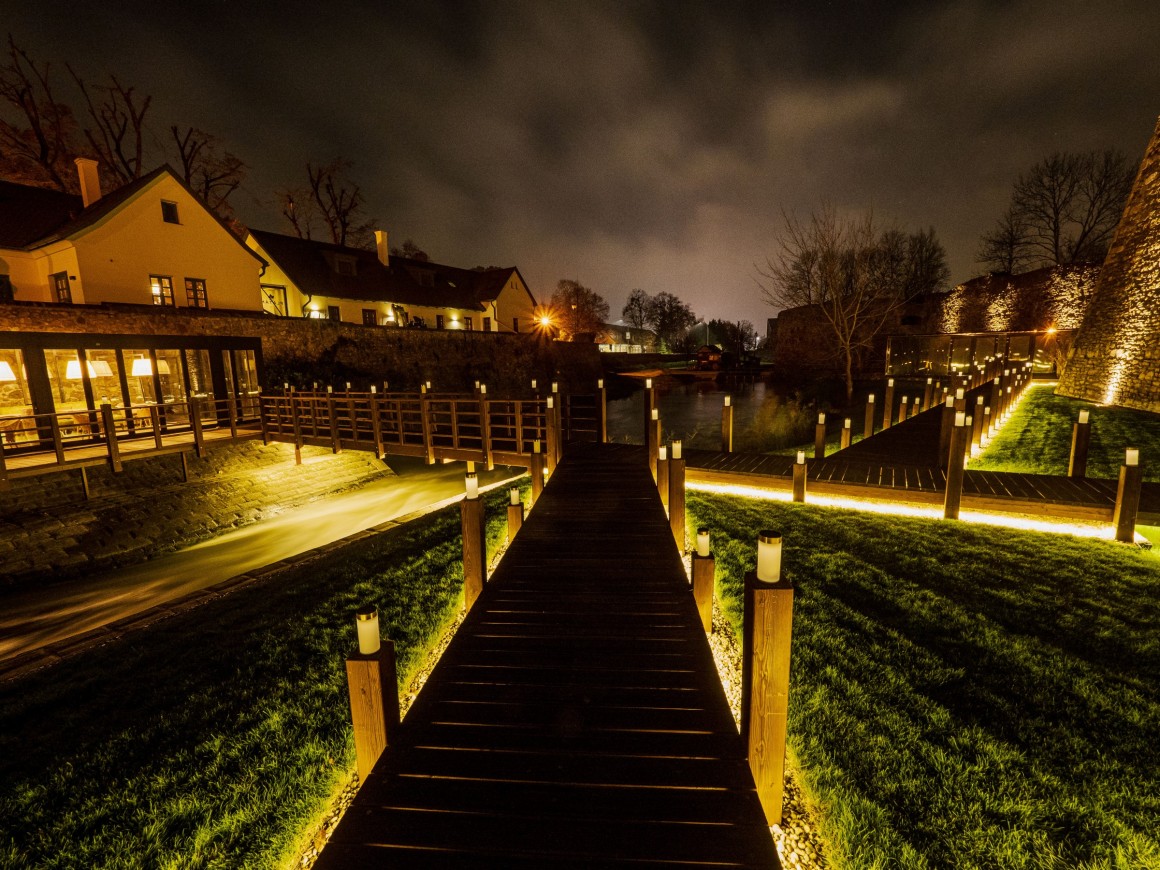
如果室内设计是一种巴洛克式的贵族感,那么毗邻的水疗中心则呈现出了一种更加现代的独特性。Zoltan Varro受到当代设计理念的启发,重新发挥了历史遗产的价值,在旧护城河场地内创建了这个水疗中心,这是世界首例。这里曾经是护城河,所以被高耸的旧城墙围绕,嵌入地下,一对矩形结构的镜面建筑十分醒目地在这里为顾客提供休闲空间,但同时又避开了从护城河桥上投来的游客的目光。巧妙的镜面窗意味着客人可以在精心设计的花园中享受私密的放松时刻,而旁观者只能看到反射的城墙。这里曾经只有顾客才可以进入,但现在无数路过的游客都可以欣赏这个独特的美景。这种独特性既反映了它的传统,又在一个开放的公共空间中仍然提供私密的舒适。
But if the interiors hope to create a sense of baroque regality, then the adjoining spa presents a more contemporary attitude towards exclusivity. Overlooked by the old castle walls and embedded within the grounds that once acted as a defensive moat, a pair of oblongs, mirrored structures house recreational spaces that are at once visible and concealed from passing tourists that might peer down at the flowing stream from the bridge over the moat. Clever reflective windows mean guests can enjoy a moment of relaxation surrounded by carefully tended gardens, while onlookers will see nothing but the reflection of the stonework of the castle walls. Inspired by the contemporary design philosophy of repurposing heritage sites that can no longer perform their function, Zoltan Varro created a camouflaged spa within the old moat grounds – a worldwide first of its kind. It’s an area only accessible to visitors of the Platan guest house and yet can be viewed by any of the numerous tourists that pass by. It’s a unique sense of exclusivity, one that mirrors its heritage while still offering isolated comfort in an otherwise open and publicly visible space.
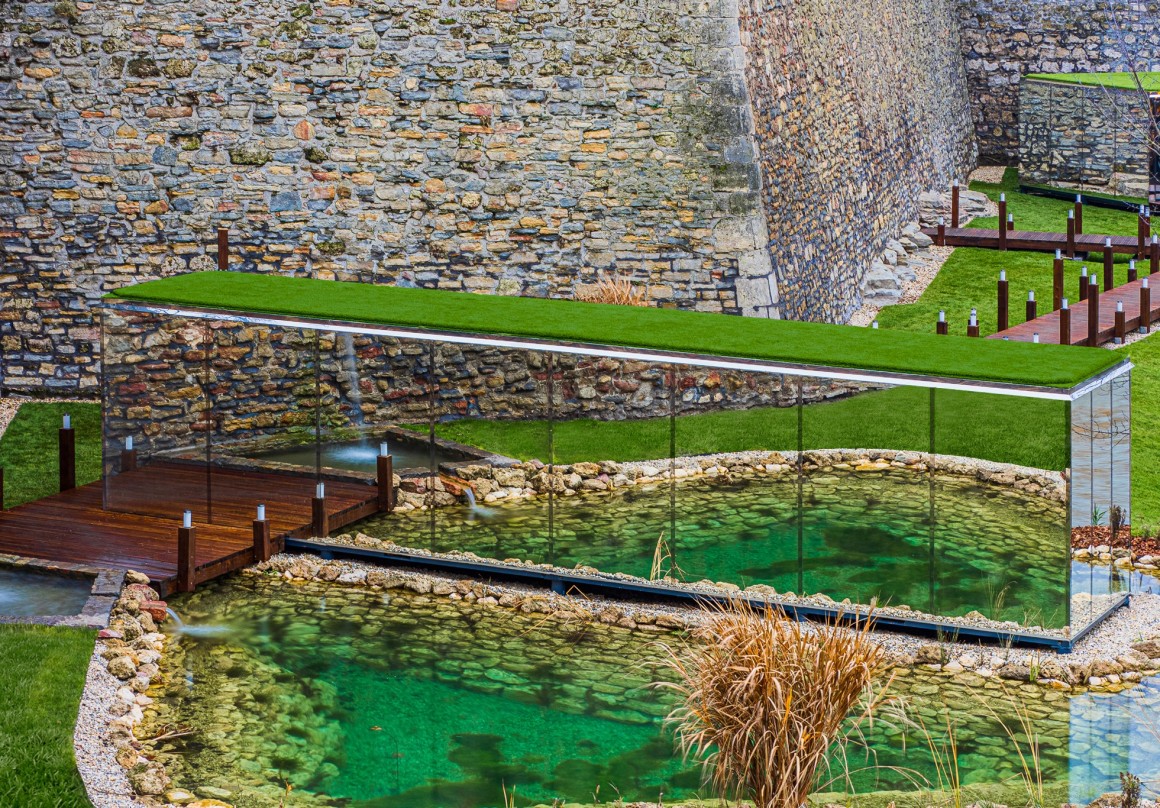
▼水疗中心 Spa details
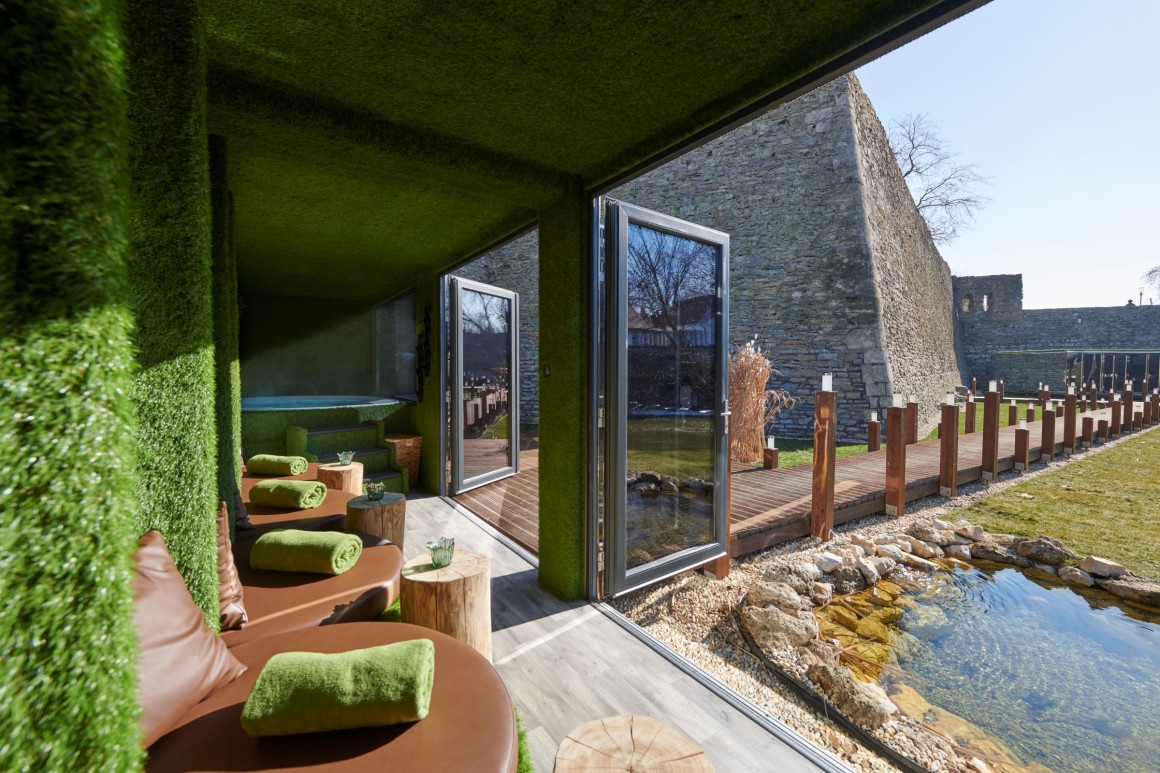
对历史遗迹的保护是设计师面临的一个重要的挑战,Zoltan Varro的解决方案是使用悬浮结构,可以在不对城堡地面造成任何永久性损害的情况下拆除。该区域附近的城墙也进行了翻新,以防止情况进一步恶化,可供游客在夜晚精致的灯光欣赏。更重要的是,团队还和许多与当地的环境保护主义者合作,旨在复苏原生动物群。由野生动物艺术家创作的猛禽的插图也将被放置在镜面墙上,以防止鸟类意外撞击镜面。
The added challenge of ensuring minimal impact on the historical space was an important one, with Zoltan Varro’s solution being to use floating structures that sit on the land but, if required, could be removed without any permanent damage to the castle grounds. The castle walls next to the area have also been refurbished, thus protecting the medieval walls from further deterioration, which will now be visible at night with sophisticated yet subtle lighting. Greater still, much of the original fauna is to be recultivated in cooperation with local environmentalists, not only providing serene sights for visitors of the spa but to emphasise the fleeting nature of these inventive floating structures. Illustrations of birds of prey, created by a wildlife artist, will also be placed on the mirrored walls to protect any birds from an unexpected collision.

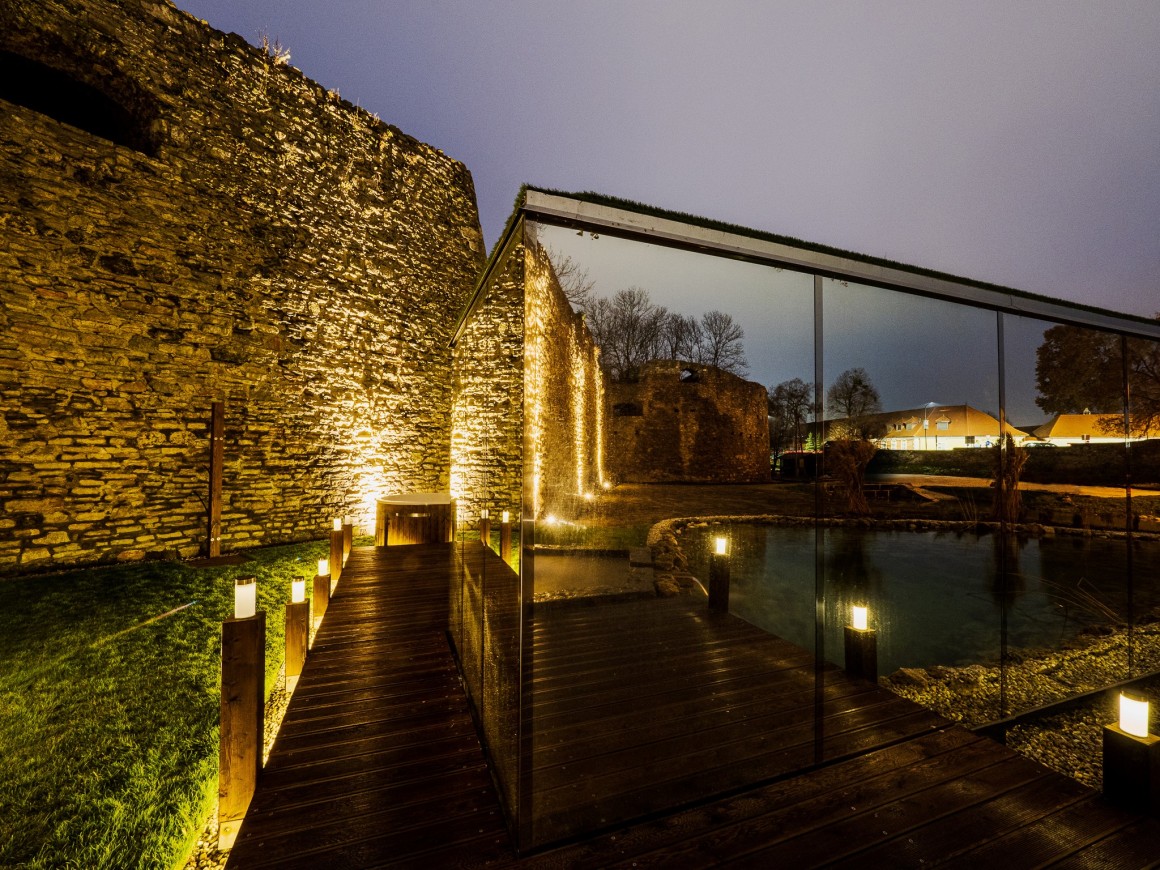
项目名称:普拉坦城堡餐厅
完成时间:2021年
面积:2000平方米
地址:匈牙利,塔塔
设计公司:Varro design
首席设计师:Zoltan Varro
合作方:JAB, Jacuzzi, Radici Pietro, Sant’Agostino, MegaGlass
客户:Platan Tata
摄影:Erika Gancs, Gyorgy Darabos
编辑:寿江燕
Project name: Platan Tata
Completion Year: 2021
Size: 2000 sqm
Project location: Tata, Hungary
Design Team: Varro design
Lead Architects: Zoltan Varro
Collaborators: JAB, Jacuzzi, Radici Pietro, Sant’Agostino, MegaGlass
Clients: Platan Tata
Photo credits: Erika Gancs, Gyorgy Darabos
Editor: Jiangyan Shou
更多 Read more about: Varro Design


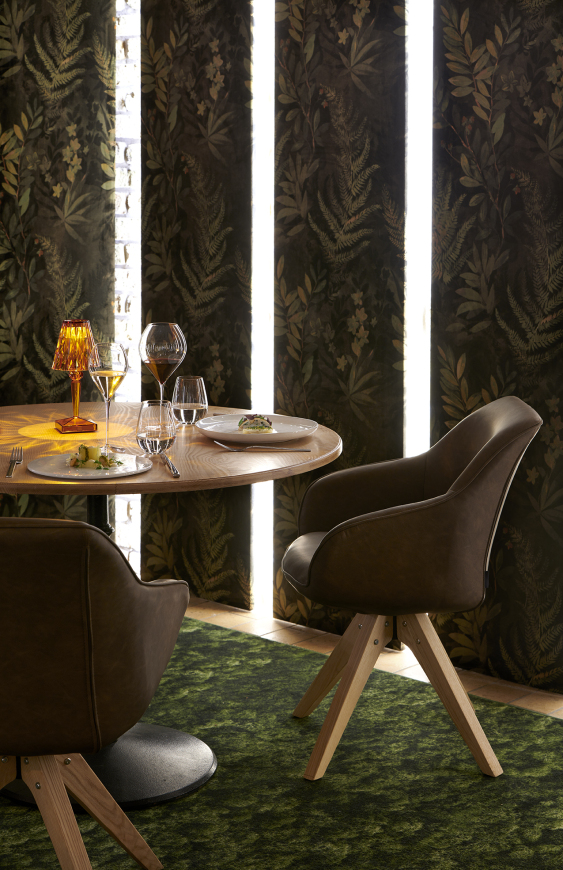

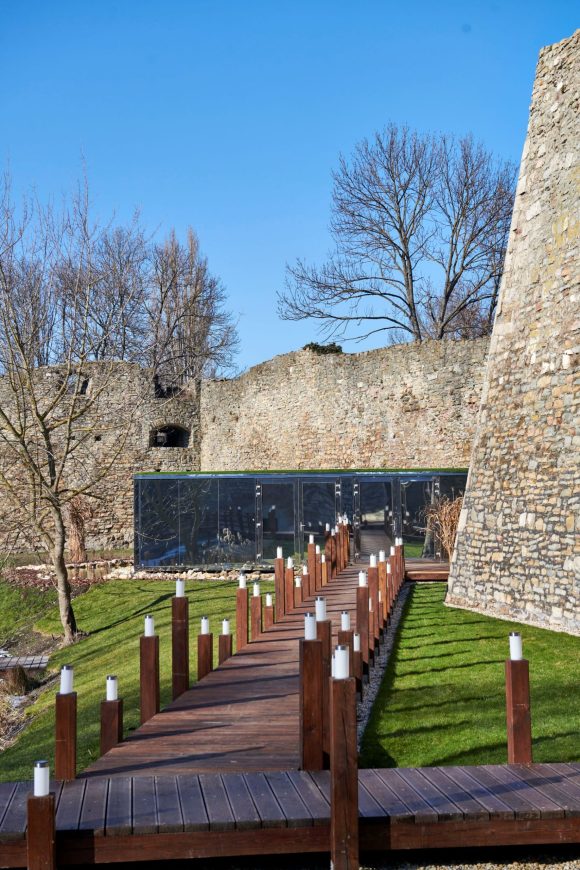
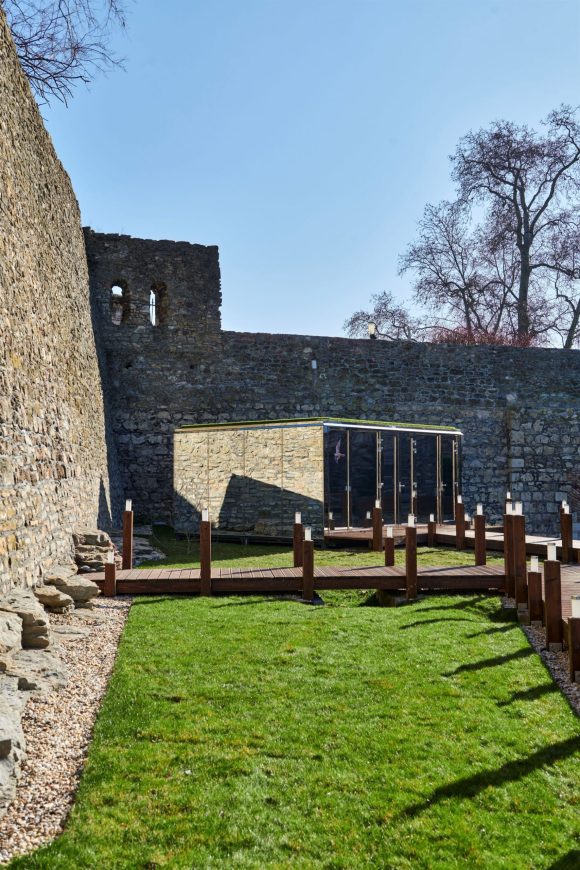
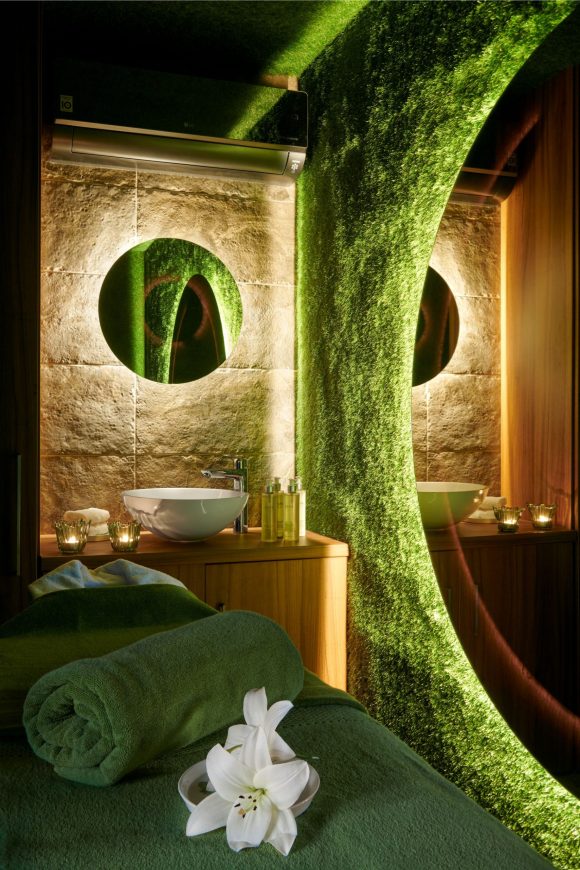
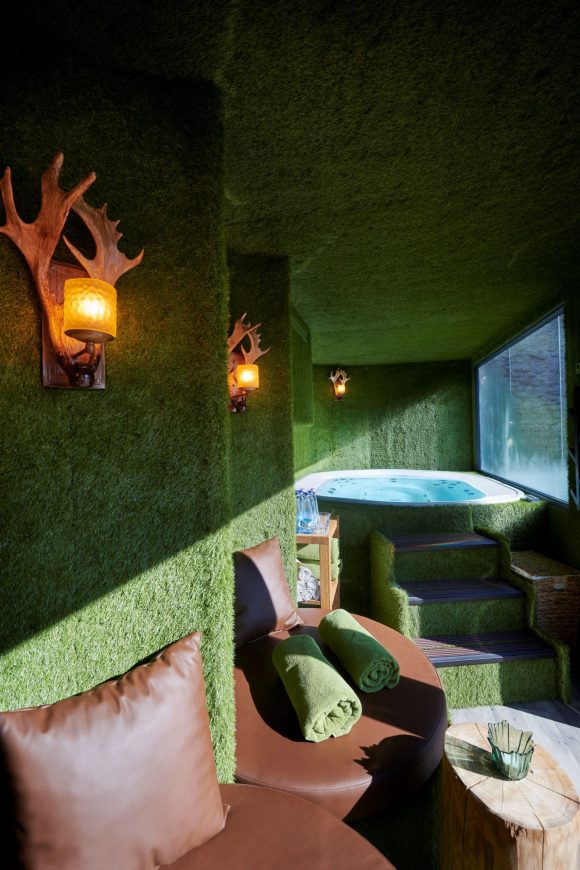


0 Comments