本文由 Labics授权mooool发表,欢迎转发,禁止以mooool编辑版本转载。
Thank Labics for authorizing the publication of the project on mooool, Text description provided by Labics.
文化遗产是人类在历史发展进程中与环境交互作用的产物,是人类智慧的结晶,文化遗产可以分为文物、建筑群、遗址三类。遗址作为一种特殊的文物类型,具有隐匿性和残缺性的价值特点。通过对遗址的保护与更新,传递着人们对其价值的探索与表达。意大利首都罗马是有着辉煌历史的欧洲文明古城,这个艺术宝库酷似一座巨型露天历史博物馆。来自Labics的项目是对古罗马遗迹的修复和更新,通过步行道、地板的介入,在古老的场所中创造了古今在空间里的对话。
Cultural heritage is a product of human wisdom during the interaction between human beings and the environment in the process of development, which can be divided into three categories: cultural relics, building heritages and historical sites. Historical sites, as a special type of the cultural heritage, have unique characteristics of concealment and incompleteness. Through the protection and regeneration of the sites, it conveys people’s exploration and expression of the values. Rome, the capital of Italy, is an ancient city of European civilization with a glorious history. It is a public art treasure house and a huge history museum. The restoration and regeneration of historical sites in Rome by Labics created a dialogue between history and modernism through small interventions such as walkways and new floors.
Labics:项目位于Mercati di Traiano,由两个不同的部分组成:修复和改造博物馆空间中的古代纪念碑,打造一条穿过罗马帝国广场的步行道。
Labics:The projects at Mercati di Traiano is composed of two different projects: the restoration and transformation of an ancient monument in a museal space, and the realization of a pedestrian walkway through Rome’s Imperial Forum.
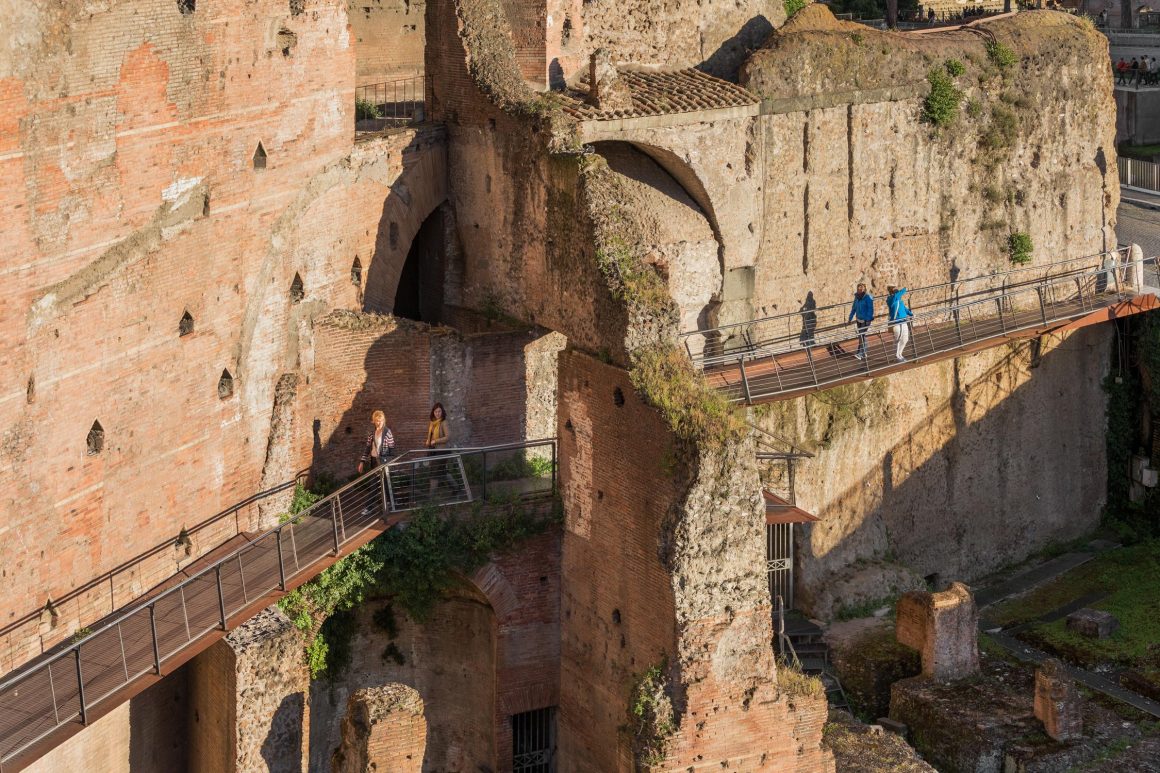
修复和保护工作包括清洁古老的墙壁和石头立面,并重新整合所有商店的地板。新的青铜地板采用了从场地中提取的几何图案,为其他干预元素创造了背景,其中最重要的是在第一个商店内重新整合的入口门户和新的公共厕所的建设,都是用耐候钢建造的。
The restoration and preservation work involved cleaning the ancient walls and stone facades and reintegrating the floors in all tabernae. New bronze floor plates were designed with a geometrical pattern taken from the site creating a background for sevelar smaller interventions, the most significant of which was the reintegration of a portal inside the first taberna and the construction of new public restrooms, both constructed in corteen steel.
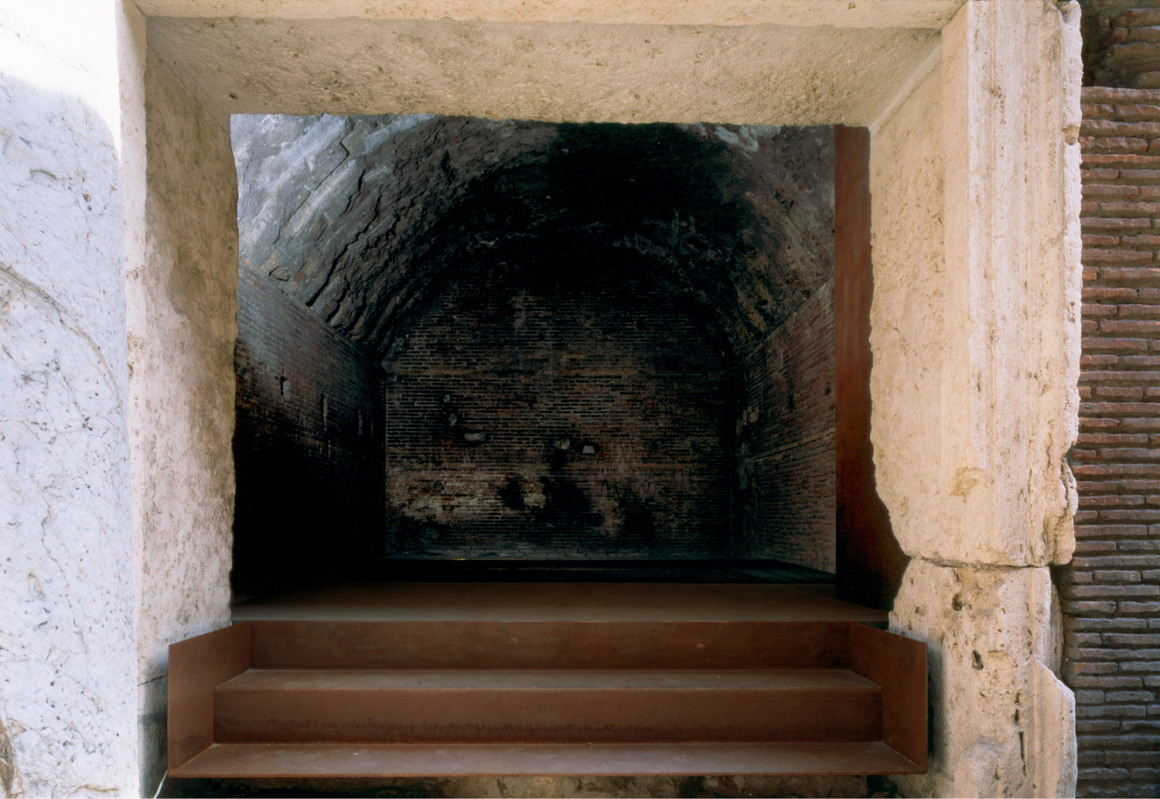
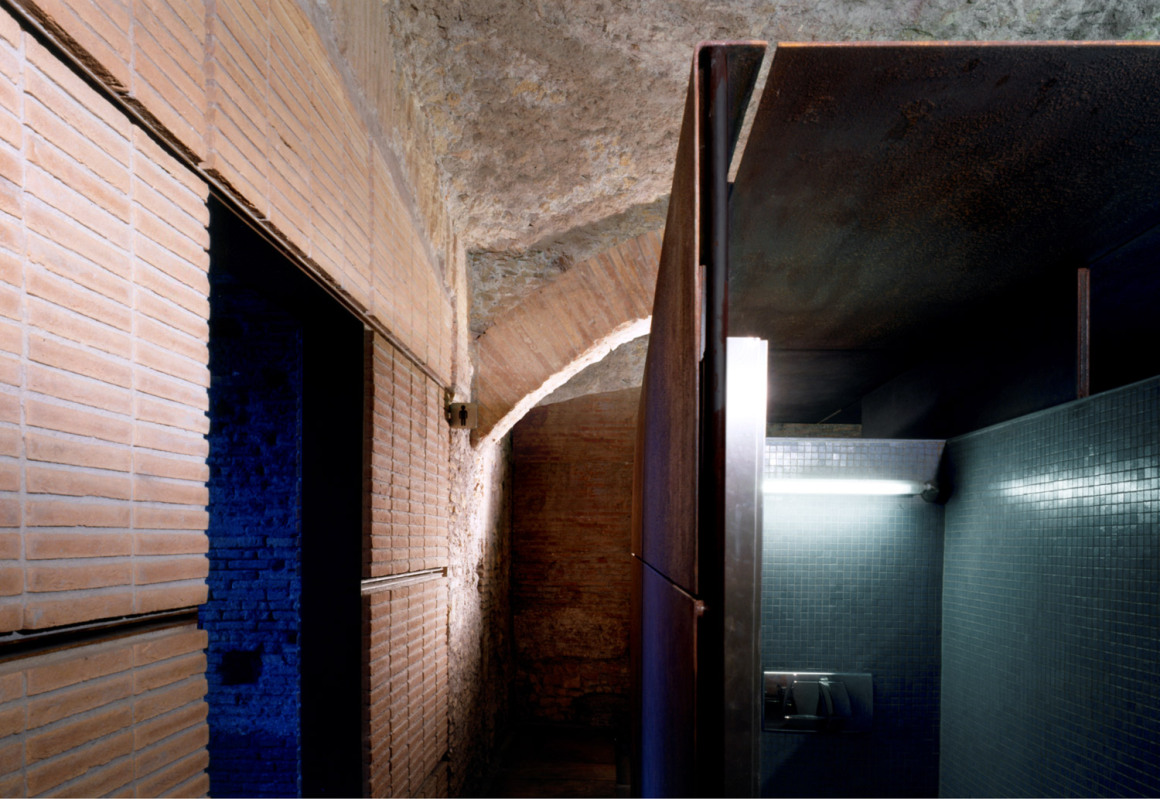

▼入口设计平面及立面 Plan & section of the portal
Campo Carleo的步道重现了穿越广场的一条原始的城市路线,将广场与古罗马贫民窟Rione Monti or Suburra连接了起来,并为进入场地提供了无障碍通道。步道依附的纪念碑墙具有独特且重要的考古意义,因此步道虽然沿着古墙而行,但却与古墙分离,它被设计成一个折叠的长条,拥抱着墙壁,与纪念碑建立起亲密而微妙的关系,与大量的废墟形成对比,并且在材料、结构和形式上与古墙进行了区分,是一个独立的当代元素。
The walkway at Campo Carleo re-create an original urban route through the Forum and offers improved disabled access to the site. It links the Forum to the Rione Monti or Suburra – the ancient Roman slums. The monumental wall on which the footpath is hung up is of unique archaeological importance, and the walkway has therefore been differentiated materially, structurally and formally and conceived as an independent and contemporary element. The walkway follows the ancient wall but is detached from it. In contrast to the mass of the ruins, the lightweight walkway is designed as a folded strip which hugs the wall, establishing an intimate and subtle relationship with the monument.
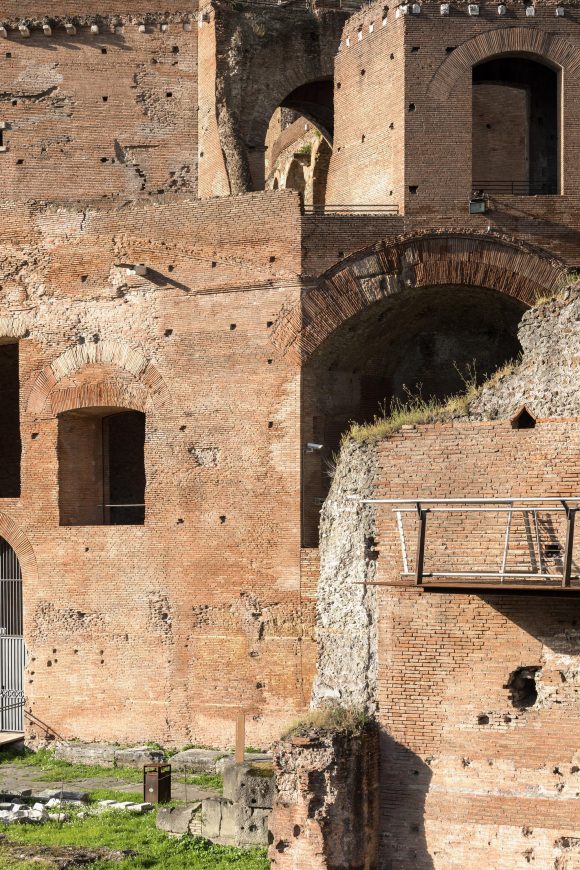

步道由耐候钢制成,与古墙的色彩氛围相融合,不锈钢栏杆确保了视线不受遮挡。
Made from corten steel, the footpath blends with the chromatic atmosphere of the background Roman wall, while the discreet stainless steel railing cables ensure the primacy of perspective views across the site.
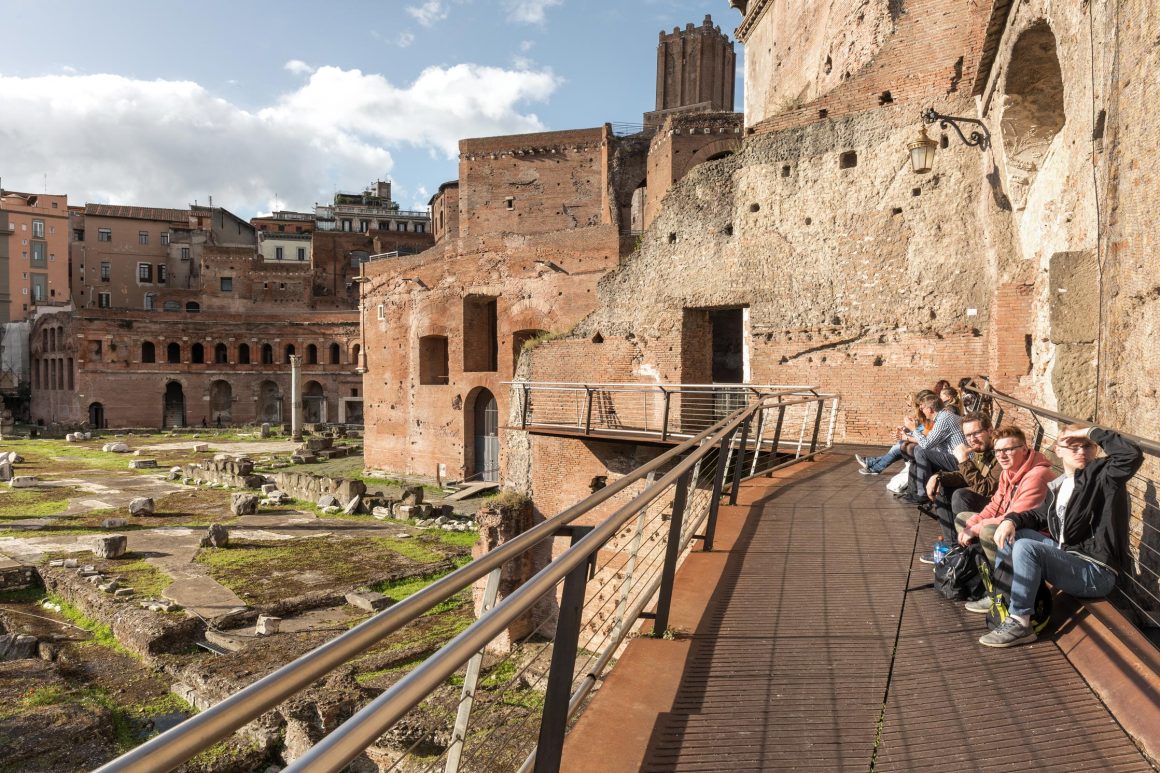

▼步道平面图 The walkway plan
▼项目总平面 Master plan
客户:罗马市政府
地址:罗马,帝国广场
设计周期:1999-2004
面积:步道300平方米,商店600平方米
设计公司:Nemesi Studio (Maria Claudia Clemente, Michele Molé), Labics (Maria Claudia Clemente, Francesco Isidori, Marco Sardella)
项目团队:Daniele Durante, Federico Pitzalis
结构工程:Studio Ingegneri Associati – Adelio Rossi, Eng. | Services: Riccardo Fibbi arch., Carolina de Camillis arch.
摄影:Luigi Filetici
Client: Municipality of Rome
Location: Imperial Forum, Rome
Dates: 1999 – 2004
Gross floor area: 300 sqm (footpath) + 600 sqm (Tabernae)
Design: Nemesi Studio (Maria Claudia Clemente, Michele Molé), Labics (Maria Claudia Clemente, Francesco Isidori, Marco Sardella)
Project team: Daniele Durante, Federico Pitzalis
Structural engineering: Studio Ingegneri Associati – Adelio Rossi, Eng. | Services: Riccardo Fibbi arch., Carolina de Camillis arch.
Photos: Luigi Filetici
更多 Read more about:Labics


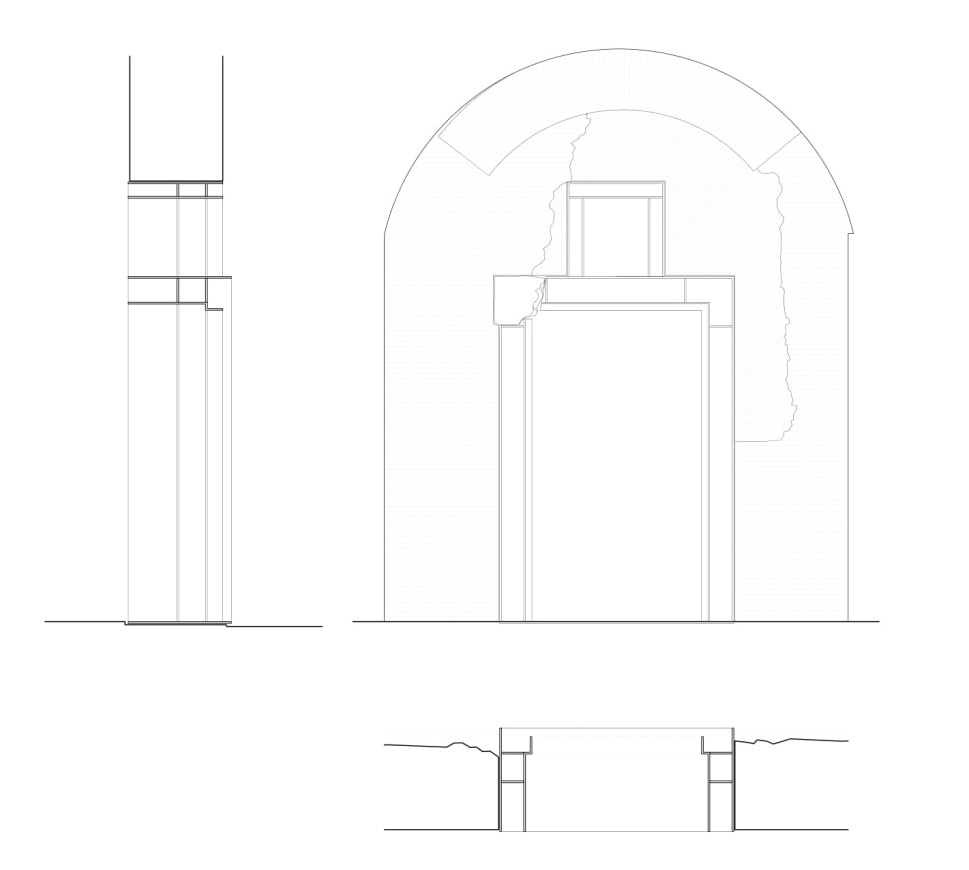
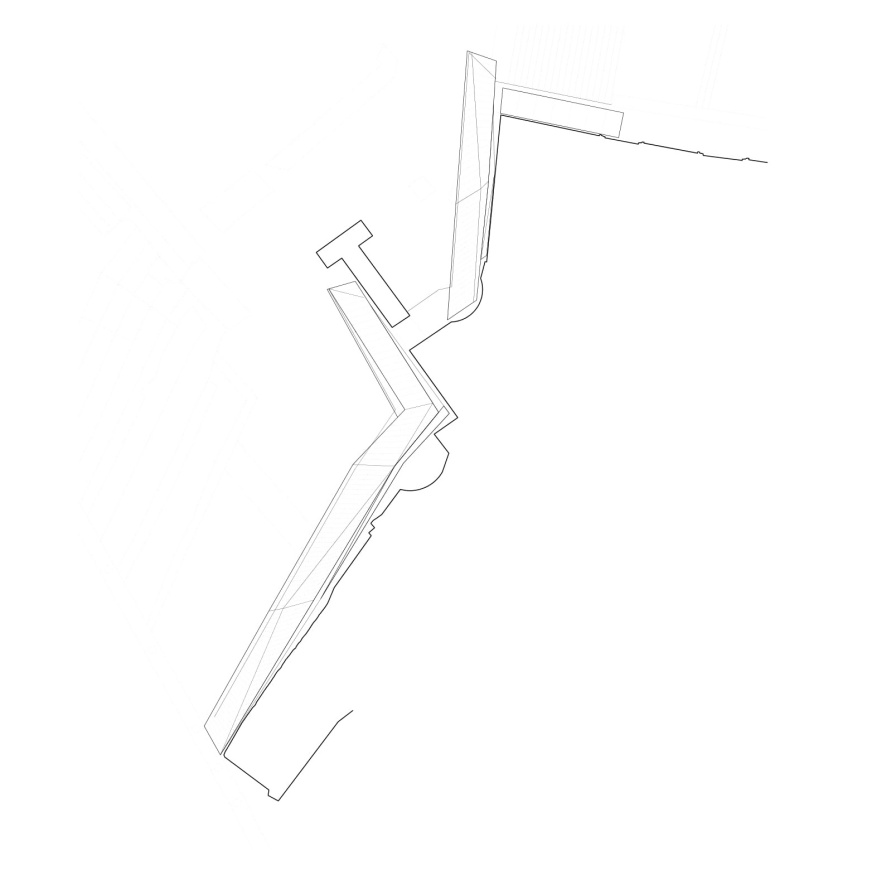
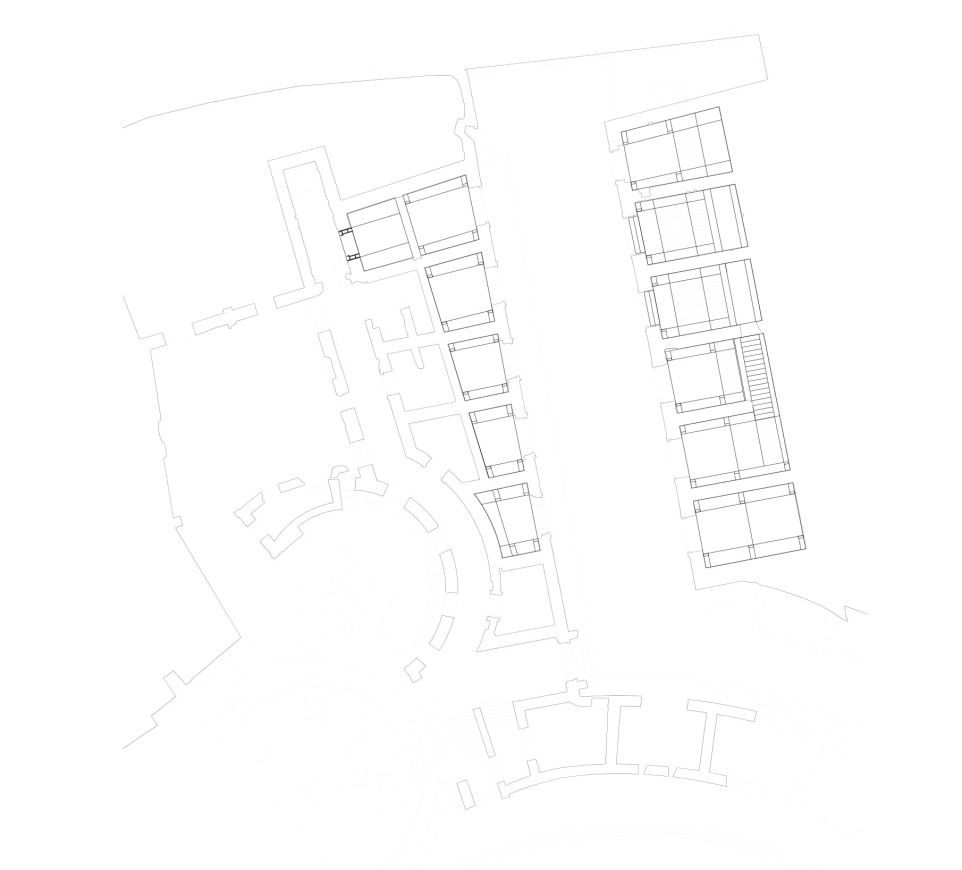


0 Comments