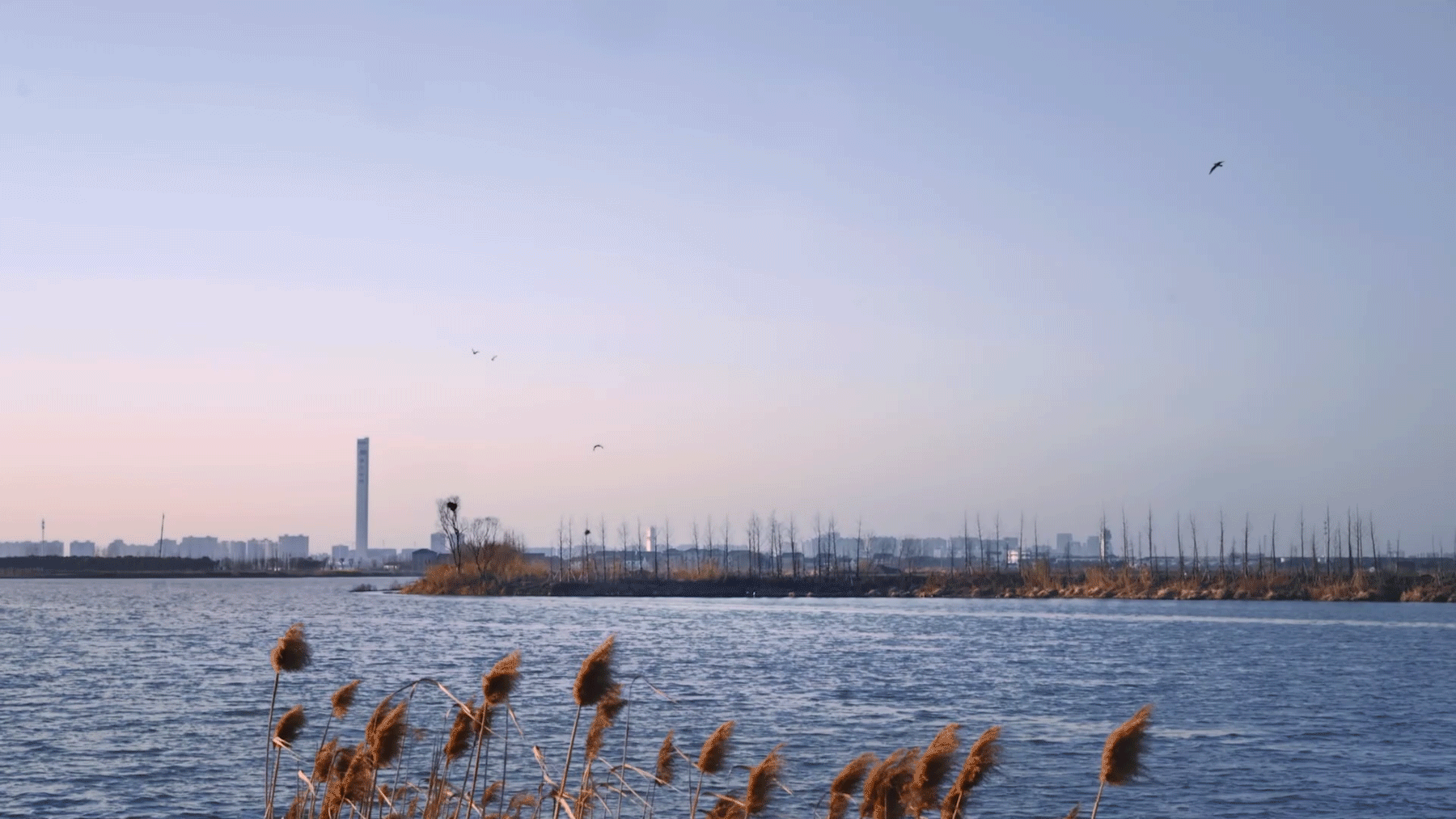本文由 goa大象设计授权mooool发表,欢迎转发,禁止以mooool编辑版本转载。
Thanks GOA for authorizing the publication of the project on mooool, Text description provided by GOA.
goa大象设计:满载一船秋色, 平铺十里湖光。波神留我看斜阳,放起鳞鳞细浪。 ——张孝祥《西江月·阻风山峰下》
GOA: A boat brimming with autumn hues, Ten miles of lake glitter spread wide. The water deity halts me to behold, Sunlight in waves shimmer and unfold. ——ZHANG Xiaoxiang, “Hindered by Wind Below Peak”
▽项目视频 Video

船坞民宿位于苏州市吴江区善湾村,与水杉居餐厅共同组成了曲水善湾乡村振兴示范区。村落所处的环钟家荡区域作为“乡村振兴美丽吴江样板区”,也是“长三角生态绿色一体化发展示范区”的先行启动区,自2020年来已开启一系列以农文旅产业为主导的乡村振兴计划。
The Boatyard Hotel is situated in Shanwan Village, a swamp region of Zhongjiadang, within the Wujiang District of Suzhou City. This area has been designated as a leading pilot area for Green and Integrated Ecological Development in the Yangtze River Delta Proposal. Since 2020, the region has launched a series of rural revitalization plans to promote the agricultural, cultural, and tourism industries. As a result, the Boatyard Hotel and the Restaurant of Metasequoia Grove now constitute the rural revitalization demonstration zone in Qushui Shanwan.
▽场地:苏州市吴江区善湾村 Venue: Shanwan Village, Wujiang District, Suzhou City

船坞民宿是goa大象设计在此片区承接设计的第二个项目,满足了度假人群就餐、住宿等需求。与水杉居餐厅组成的村落入口组团,是游客到访善湾村的第一站,也是村民未来的公共客厅。
Located at the entrance of Shanwan Village, The Boatyard Hotel is GOA’s second project in the area, designed to meet vacationers’ dining and lodging needs. Along with the Restaurant of Metasequoia Grove, this architectural cluster serves as the first stop for tourists and a future community parlor for locals.
▽钟家荡风光 The house is full of scenery

簇拥的船篷 A Cluster of Awnings
场地南侧的天然水埠码头,勾起建筑师对江南水乡船只簇拥景象的联想。“芳青水碧,缓棹蓬舟”的画面是每一个水乡居民的儿时回忆,因此建筑师以乌篷船作为方案设计的出发点,提取其拱形顶棚的形体特征,转译为建筑的拱形屋顶。
To the south of the site lies a natural wharf that ignites the architect’s imagination of the bustling Jiangnan water towns. The idyllic beauty of “blue waters gently lapping against verdant shores, while small boats glide by” conjures childhood memories for every riverside generation. With the image in mind, the architect translated the local awning boat with an arched canopy into an undulating roof to compose a folk rhyme of Jiangnan.
▽曲水善湾建筑群 Qushui Shan Wan Complex

拱形屋顶的形式为游客塑造独特观景体验的同时,也为天际线相对扁平的乡村带来新的建筑几何元素。船只汇聚的时节,源于聚集的故事就会发生。船篷拥簇的意象表达,激发游客对于水乡繁荣胜景的遐想。
Beyond adding a new dimension to the gentle rural skyline, the arched roof immerses visitors in a poetic viewing experience. The image of clustered awnings evokes a vibrant water town atmosphere, arousing the fancy for thriving beauty. As boats gather, stories of reunion unfold.
▽船坞民宿入口处立面 Facade of the entrance to the boathouse B&b

停泊与栖居 Anchoring and Dwelling
与游船在岸边停泊类似,民宿也将作为访客停留的目的地。带给来访者一定的在地体验。暖黄灯火映照的拥簇船篷,是漂泊旅人的温暖归处。
Just as a boat drops anchor, guests check in to the Boatyard Hotel. Embraced by a soft yellow glow, the hotel becomes a temporary destination that provides travelers with a cozy retreat from their journey.
▽曲水善湾建筑群 Qushui Shan Wan Complex

船坞民宿的餐厅处于一层的临水面,占据着绝对的观景位置。餐厅的地面相较水面有0.3m的下沉,游客置身其中,仿若进入了承载着水乡居民旧时记忆的乌篷船舱。
Situated on the first floor by the water’s edge, the Boatyard Hotel’s dining area boasts an unparalleled view of the lake. It sinks 0.3 meters below the water surface as if people were seated in a boat cabin sharing water town residents’ memories.
▽船坞民宿一层餐厅 Restaurant on the first floor of the boathouse B&B

渐强的风景 Fading into the Landscape
船坞民宿建筑整体由入口接待处、餐厅及客房三部分组成。 从入口进入接待处的拱顶尺度最大,这一路径指向水面,标志着空间序列的序曲。其余两个多向拱建筑体量分置于其两侧,由庭院分割为前后两部分,构成了餐厅和客房等主要功能空间。
The Boatyard Hotel comprises three distinct areas: the entrance reception, a café and bar, and guest rooms. Upon entering the reception, visitors are greeted with the grandest archway, which leads them toward the water and serves as the overture to the spatial sequence. The remaining two multi-arched roof areas are located on either side. They are separated by courtyards into front and back sections, creating the main functional spaces for dining and resting.
▽船坞民宿接待处 Boathouse Homestay Reception


▽船坞民宿步梯 Boathouse homestay ladde

在前往二层的路径中,上行的步行体验与渐强符号般的屋顶,是遇见平原湿地广阔画卷的前奏。
The ascending arches of the roof and the path leading to the second floor create a crescendo, serving as a prelude to encountering the expansive wetland scroll.
▽船坞民宿一层客房 First floor guest room of Boathouse B&B

▽船坞民宿二层客房 Second floor guest room of boathouse Homestay

客房的屋顶也是由拱顶构成,每一个拱顶都对应一间客房。作为居住村落和自然风景的交汇点,在民宿的步行中,离城市日常渐远,但离自然渐近。
The alignment of each arch on the roof with a guest room below creates a harmonious unity. Blending a living village with natural scenery, the Boatyard Hotel offers visitors a serene escape from urban chaos, while immersing them in nature’s embrace as they approach.
▽曲水善湾建筑群总平面图 Plan

▽曲水善湾建筑群首层组合平面图 Plan

▽曲水善湾建筑群组合南立面+组合剖面 Elevation plan+Section

▽船坞民宿_首层+二层平面图 Ground floor + second floor plan

▽船坞民宿剖面图 Section

项目名称:曲水善湾船坞民宿
项目地点:江苏省苏州市
业主单位:苏州汾湖投资集团有限公司
建筑设计:goa大象设计
室内设计:WJ STUDIO万境设计
景观设计:浙江利恩工程设计咨询有限公司
运营顾问:苏州蓝城文旅有限公司
设计/竣工:2021 / 2022
建筑面积:900㎡
图片版权:此间建筑摄影、goa大象设计、张锡Zhang Xi
Project Name: Qushui Shanwan Boatyard Hotel
Location: Suzhou, Jiangsu Province
Client: Suzhou Fenhu Investment Group Co., Ltd.
Architect: GOA (Group of Architects)
Interior Designer: WJ STUDIO
Landscape Architect: Zhejiang LEON Engineering Consulting Co., Ltd.
Operation Consultant: Suzhou Bluetown Cultural Tourism Co., Ltd.
Design / Completion: 2021 / 2022
GFA: 900 sqm
Copyright: IN BETWEEN, GOA (Group of Architects), Zhang Xi
“ 拱形的乌篷船民宿,勾勒出每一个水乡居民的儿时回忆。”
审稿编辑:Maggie
更多 Read more about: goa大象设计




0 Comments