本文由 Estudio Radillo Alba 授权mooool发表,欢迎转发,禁止以mooool编辑版本转载。
Thanks Estudio Radillo Alba for authorizing the publication of the project on mooool, Text description provided by Estudio Radillo Alba.
Radillo Alba:该项目位于墨西哥哈利斯科州,Guadalajara市南部的一个乡村社区。业主委托我们最大限度地利用可用土地,设计出一个供五人使用的住宅。
Radillo Alba:The project is located in the state of Jalisco, south of the city of Guadalajara, in a neighborhood in the countryside. The commission specified a house for five people and it seeked to use the available land surface to its maximum potential.
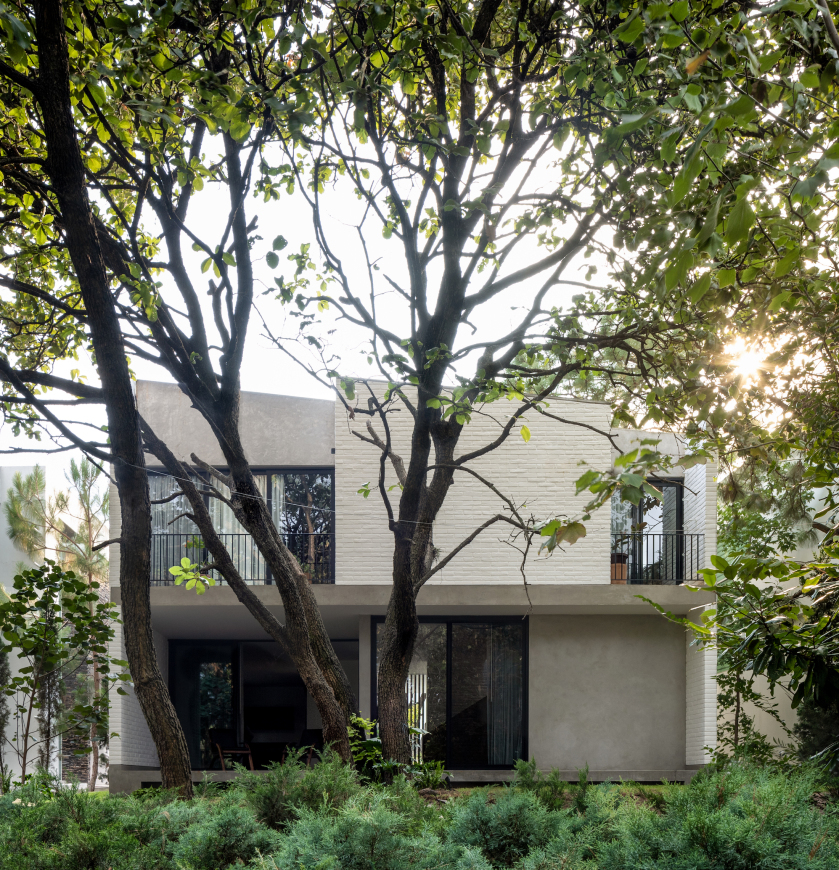
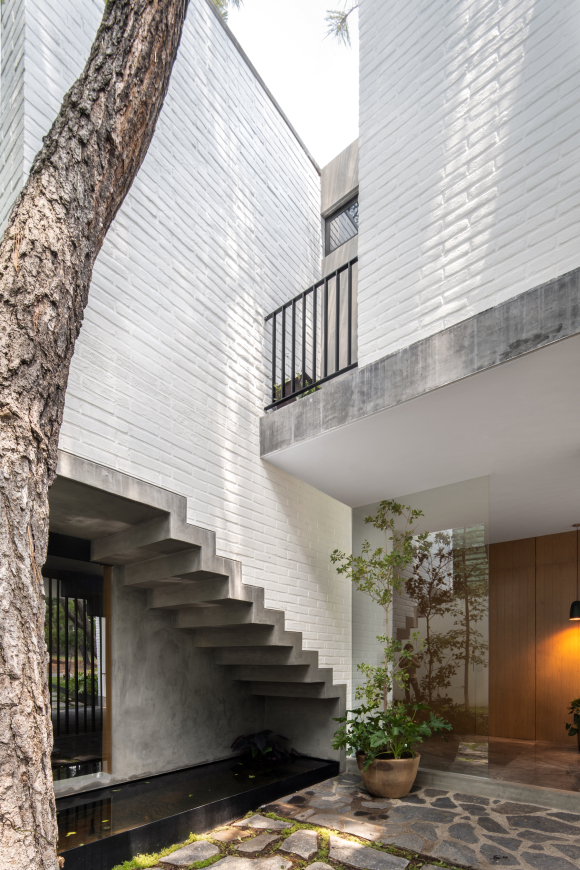
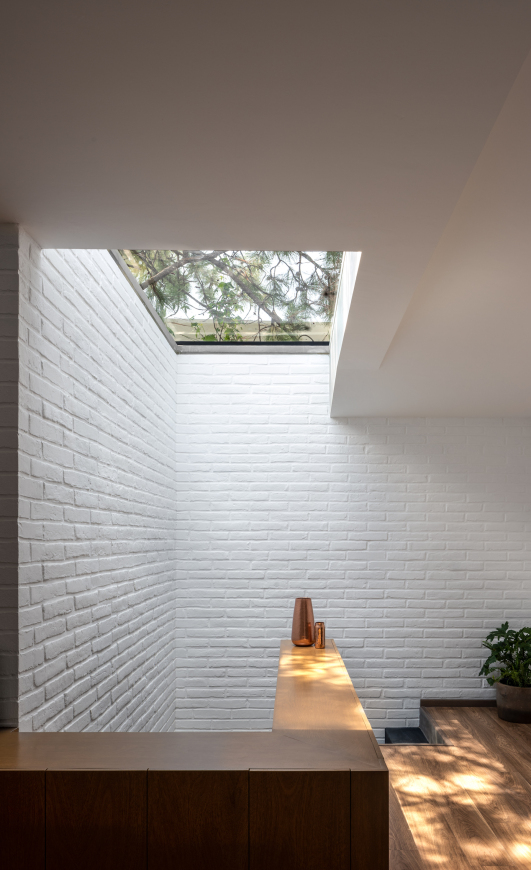
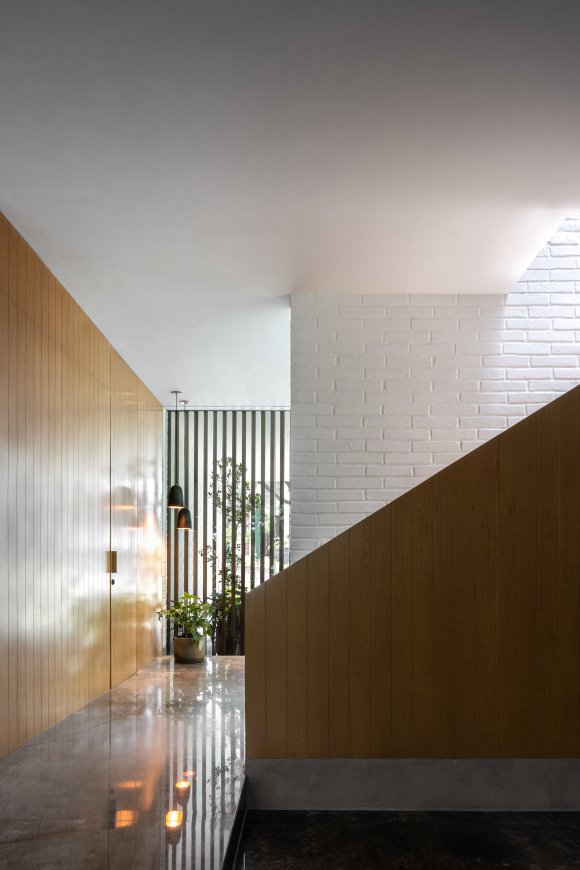
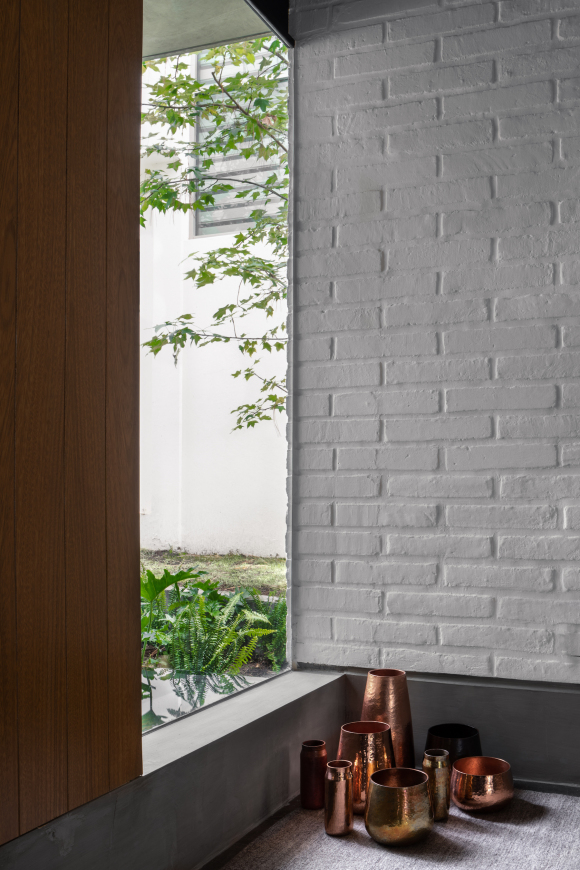
设计伊始,我们在项目场地中发现了五棵相当大的古树,正是它们的位置和我们保护它们的决心,影响了项目中的大多数设计策略。其中位于场地前方的两棵,融入了车库,另一边的一棵,让路于主要通道,分割建筑体量,后方的其余古树,则用于为住宅露台遮荫。
围绕这一点,我们设置的不同开放庭院空间,在墙壁之间形成了一种独特的空间品质,也在室内外之间提供了新的联系。院子里长满了茂盛的植物,与私人空间如房间、浴室和淋浴间亲密相接。
Starting from a full block, we encountered five trees of considerable scale. Their location and the clear decision of conserving them, marked the majority of the formal strategies of the project. Two of the threes, located in the front, defined the garage. Another one, in a side, gave way to the main access path, sectioning the built volume. The rest, located in the back, shelter and shade the terrace of the house.
From this point, we opened diverse patios, which in between walls create a distinctive spatial quality and provide new relationships between interior and exterior. The patios, full of lush vegetation, intimately meet private spaces such as rooms, bathrooms and showers.
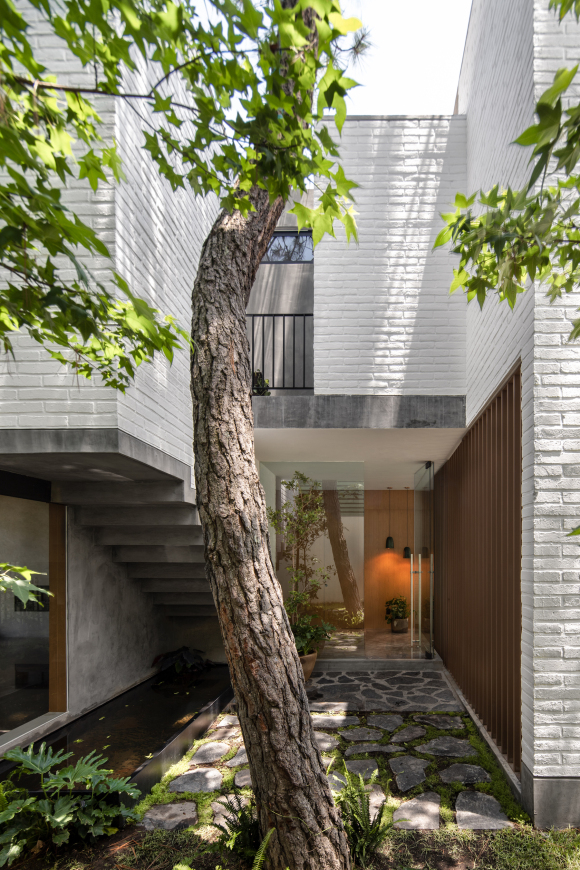
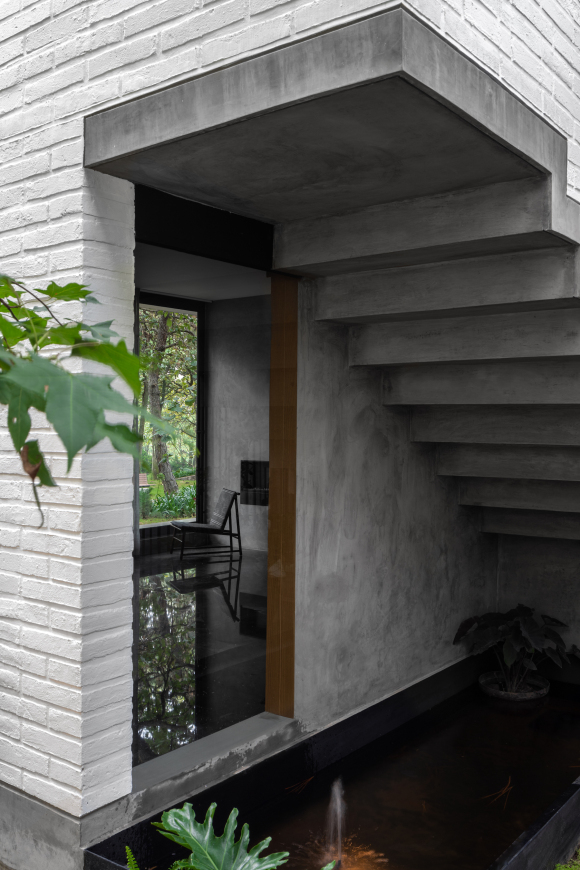

该住宅应用的同一种材料,使其成为了一个统一的整体。场地附近有一个以生产泥砖而闻名的地区,其技术目前在该国的一些地区仍在使用。也是它的文化价值和建设性遗产,激励了我们使用它作为项目外立面的单一材料。定制的裸砖覆盖并保护了所有的结构元素、平板和机械装置,在适当展示建筑系统的同时,也表达了对手工材料繁琐制作过程的致敬。
The house was conceived as one single block which called for a single choice of material. Close to the plot, there is a region known for its production of mud brick, a technique still practiced in some parts of the country. Its cultural value and its constructive heritage, encouraged us to use it as the single material for the project’s envelope. The customized exposed brick, covers and protects all structural elements, slabs and mechanical installations while intending to reveal the constructive system and pay homage to the laborious process of the artisanal material.
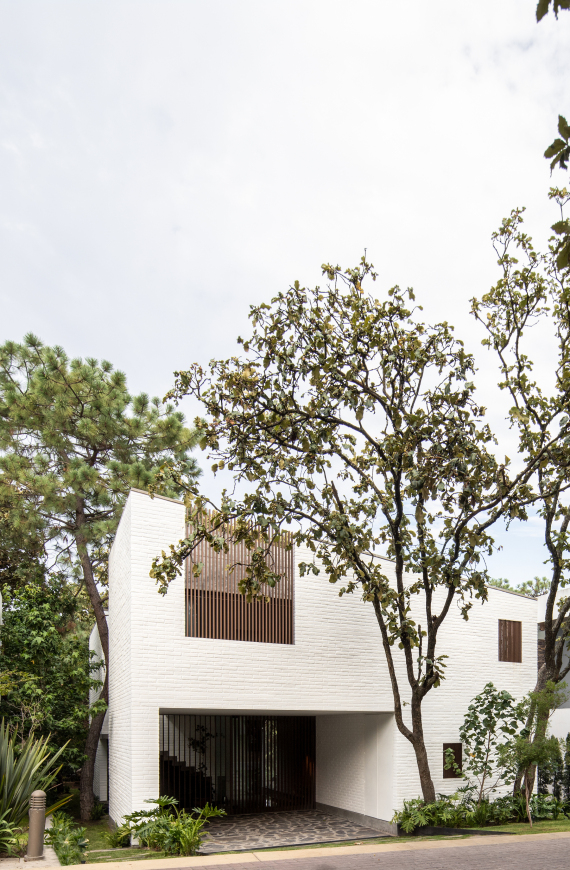
由此减少的建筑体量,构成了相应的庭院、入口和露台空间,它们位于树木之间,在外部大背景下,仿佛为未来的居住者创造了一个室内避难所。
The resulting volume, with its subtractions which gave way to patios, accesses and terraces, is now one between trees, which looks to create an interior refuge for its future occupants, while relating in its exterior to its immediate and at large context.
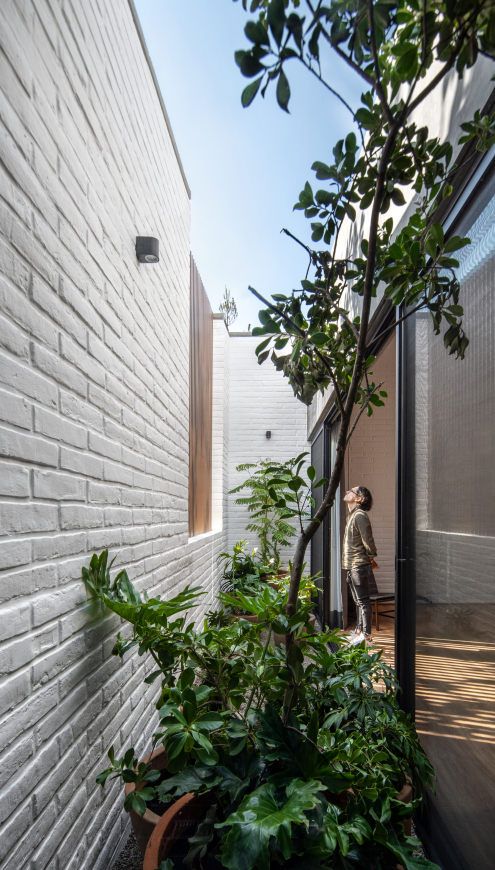
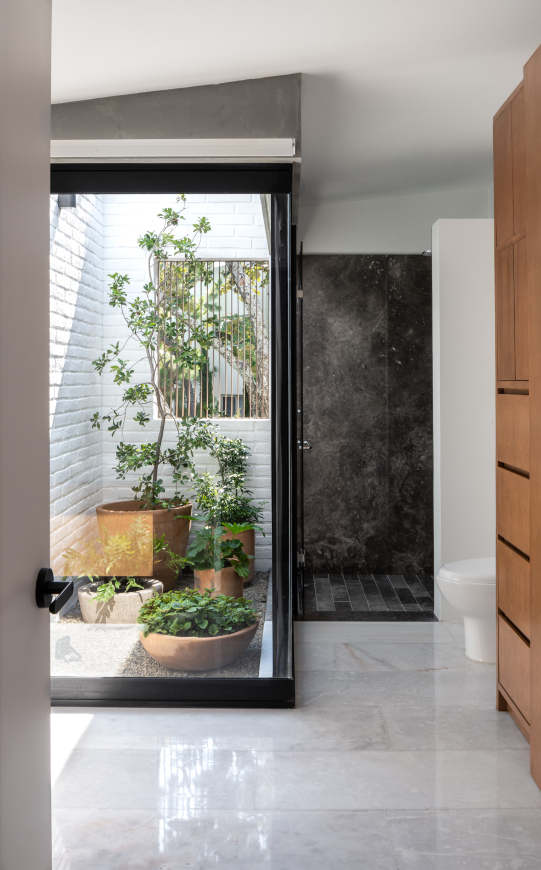
▼建筑轴测图 Axonometric
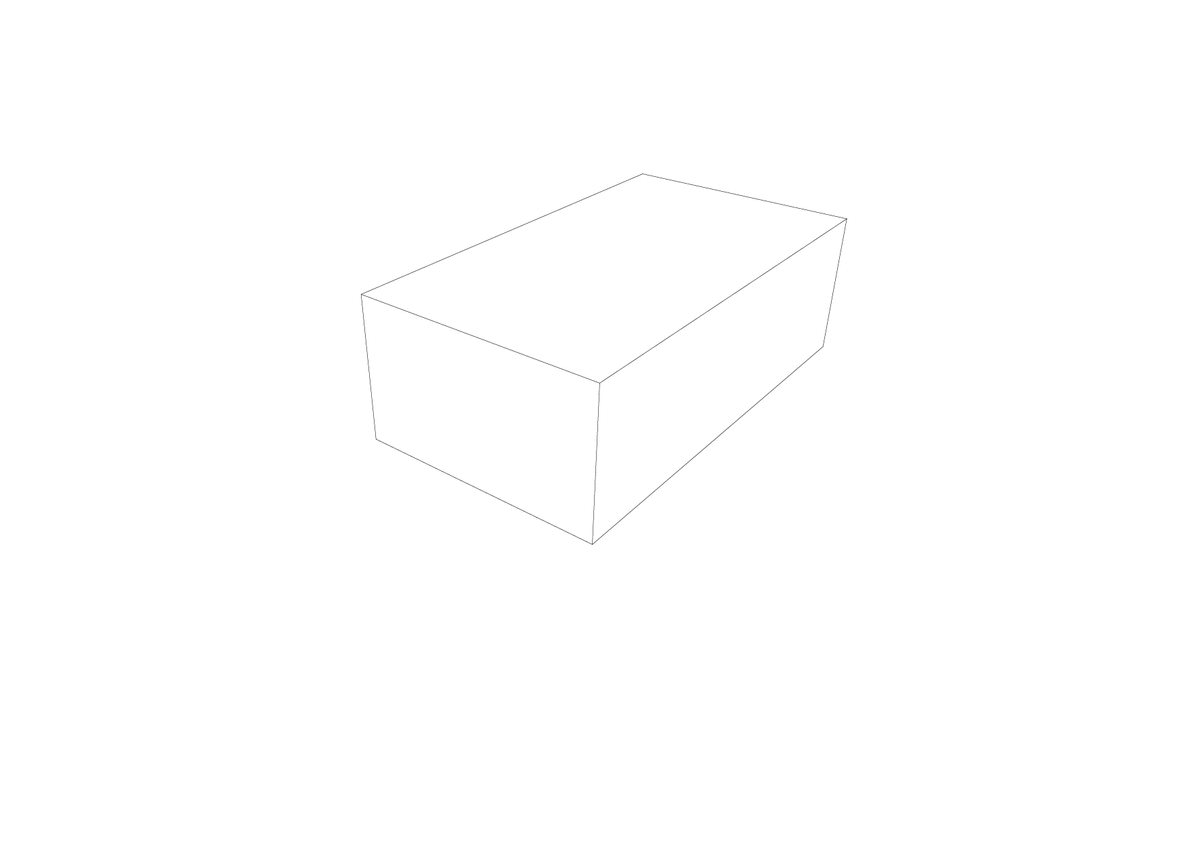
▼建筑立面图 Elevations
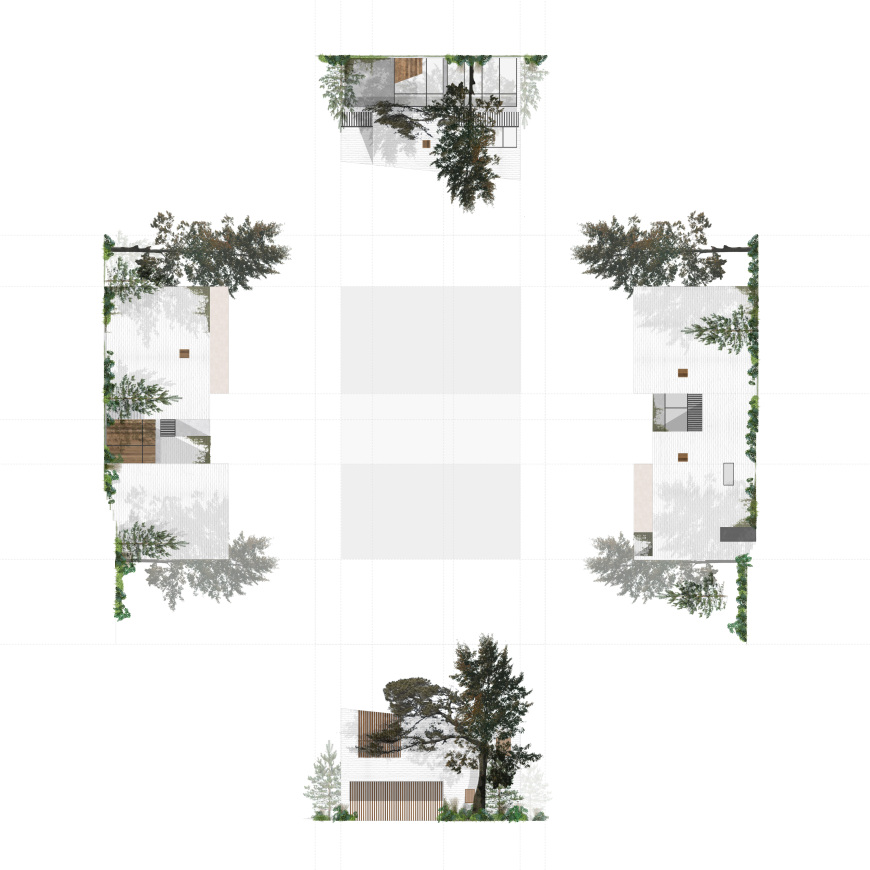
▼建筑平面图 Plans
▼建筑剖面图 Sections
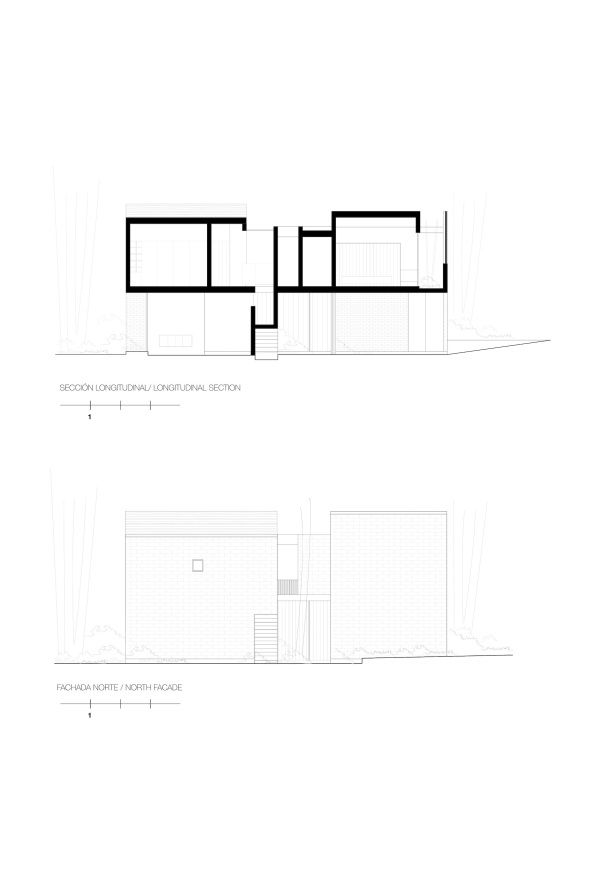
项目名称:R.A House
设计公司:Estudio Radillo Alba
地点:墨西哥 瓜达拉哈拉哈利斯科
年份:2020年
图片来源:César Belio (www.cesarbelio.com)
Project name: R.A House
Design Firm: Estudio Radillo Alba
Location: Guadalajara Jalisco, México
Year: 2020
Photo Credits: César Belio (www.cesarbelio.com)
更多 Read more about: Estudio Radillo Alba


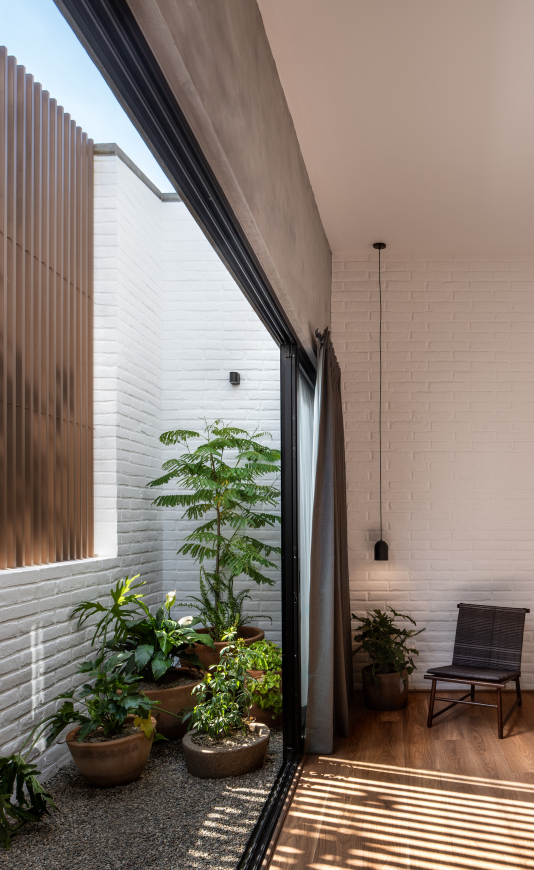
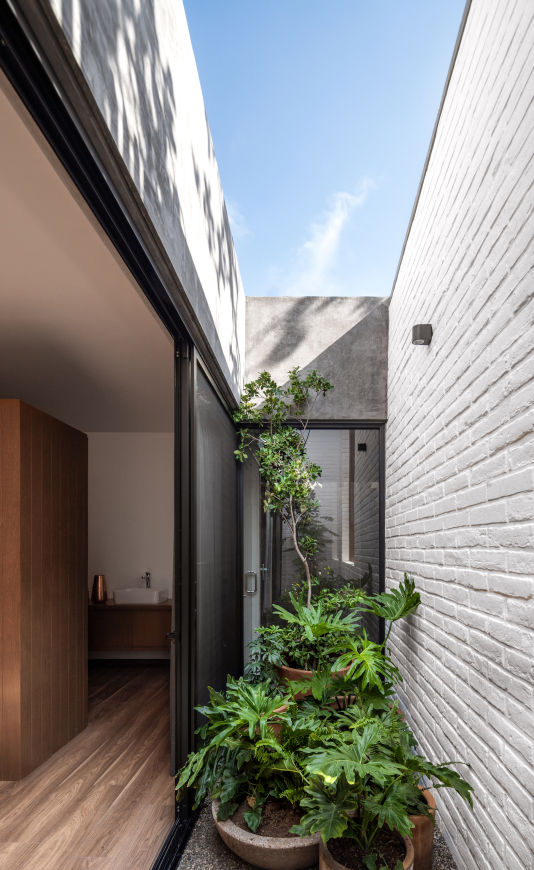
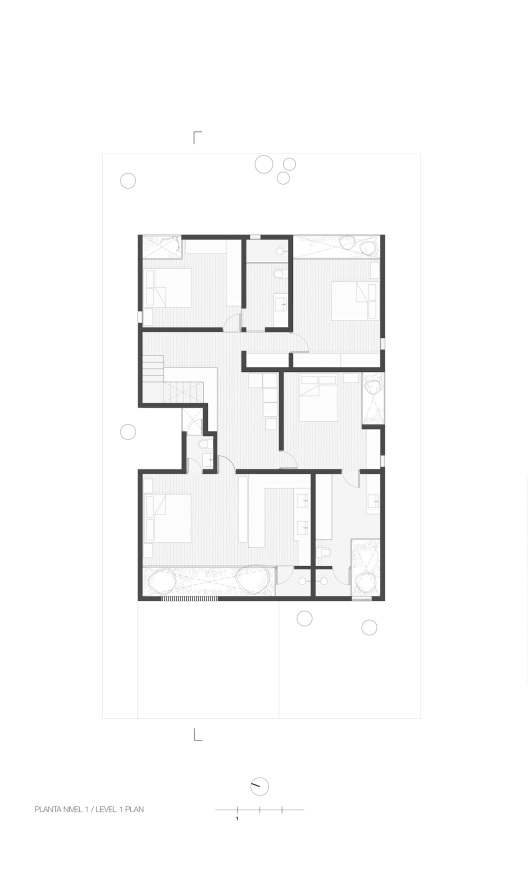
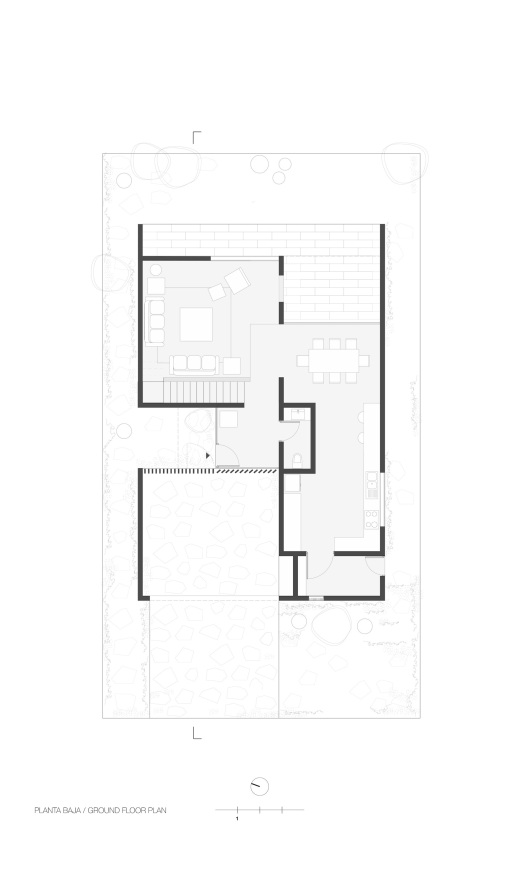


0 Comments