本文由 Rusina Frei architekti 授权mooool发表,欢迎转发,禁止以mooool编辑版本转载。
Thank Rusina Frei architekti for authorizing the publication of the project on mooool, Text description provided by Rusina Frei architekti.
Rusina Frei:该项目包括城市公园更新和卢克纳河堤提升两部分,河堤紧邻波西米亚东部利托米尔小镇历史中心,它最大的特色在于河岸的自然特征以及周边安静如画的街道,但与此同时,这里也面临着许多挑战:这里被栅栏围起来的操场和各种其他障碍阻止了人们进入河边;人行道的缺乏导致了行人与自行车和汽车交通混乱;部分地区也没有相互连通。
Rusina Frei:The project deals with the redesign of the city park and part of the Loučná River embankment in the immediate vicinity of the historic centre of the small town of Litomyšl in eastern Bohemia. A significant value of the area was the natural character of the river banks and a quiet picturesque adjacent street. On the other hand, it was facing a number of problems: a fenced- in playground and various other barriers prevented access to and alongside the river. The absence of sidewalks led to collisions of pedestrians with cars and bicycles and parts of the territory were not interconnected.
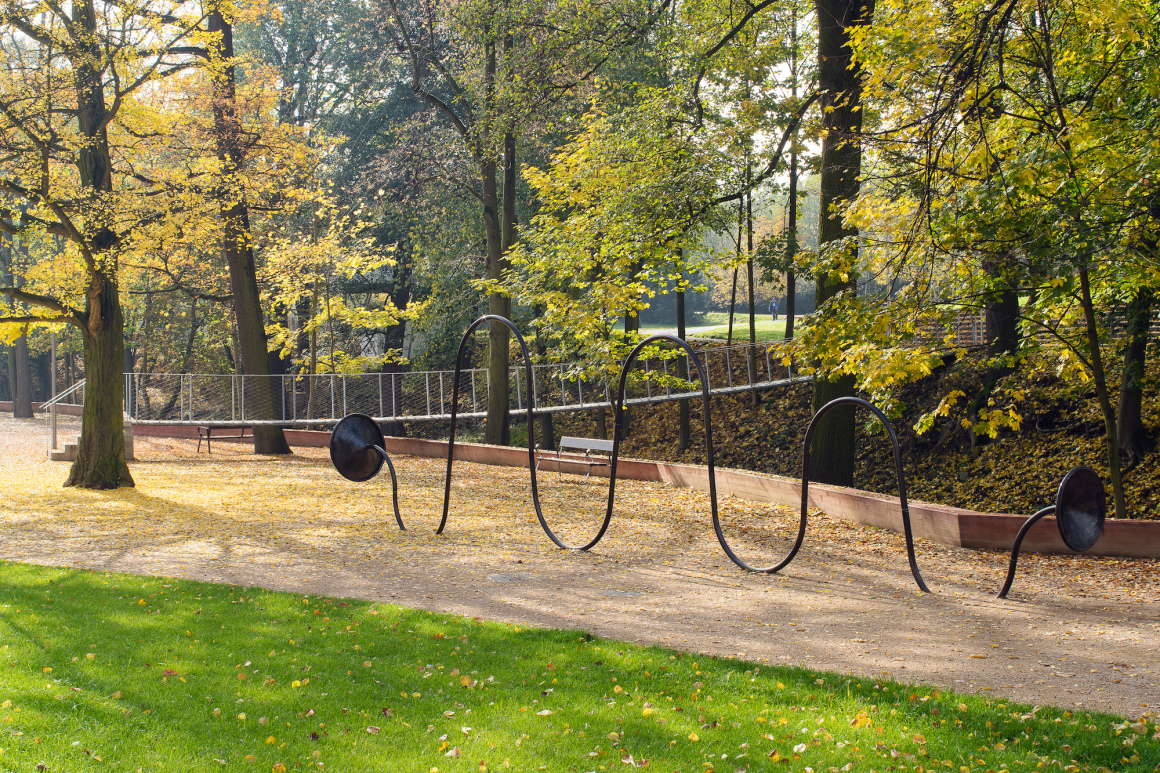
虽然利托米尔小镇在过去的二十年中以众多高质量的建筑设计而闻名,但这确是第一个涉及公众参与的项目。该项目竞赛在一开始就进行了详细的社会调查和研讨,整理提出了解决场地与水的关系,提高行人的通达性,并创建可供当地居民休憩的场所等要求。预算设定在120万欧元左右。整个项目周期约四年。
我们的设计理念是将四个不同的城市区域——滨水区、滨河区、公园和街道,连接成一个完整的功能单元。
Although Litomyšl is well-known for numerous high-quality architectural realizations in the last two decades, this was the first project that involved participation of the public. Detailed sociological surveys and workshops became the starting point for a public architectural competition. The requirement was to solve the relation to the water, to improve pedestrian possibility and to create a place for rest for locals of all generations. The budget was set at around € 1.2 million. The whole project has been running for about four years.
Our design is based on the concept of interconnecting four different urban areas – waterfront, riverside, park and street – into one functional unit.
▼项目改造前后对比 Before & After Renovation
堤岸上的一条林荫城市步道,无论是用于休憩、聚会还是游戏,都能完美发挥出其功能性,而且旁边就是以音乐为主题的游戏操场。
On the embankment there is a city promenade under the trees, designed for rest, meetings and games. It features a sculptured playground with musical motifs.
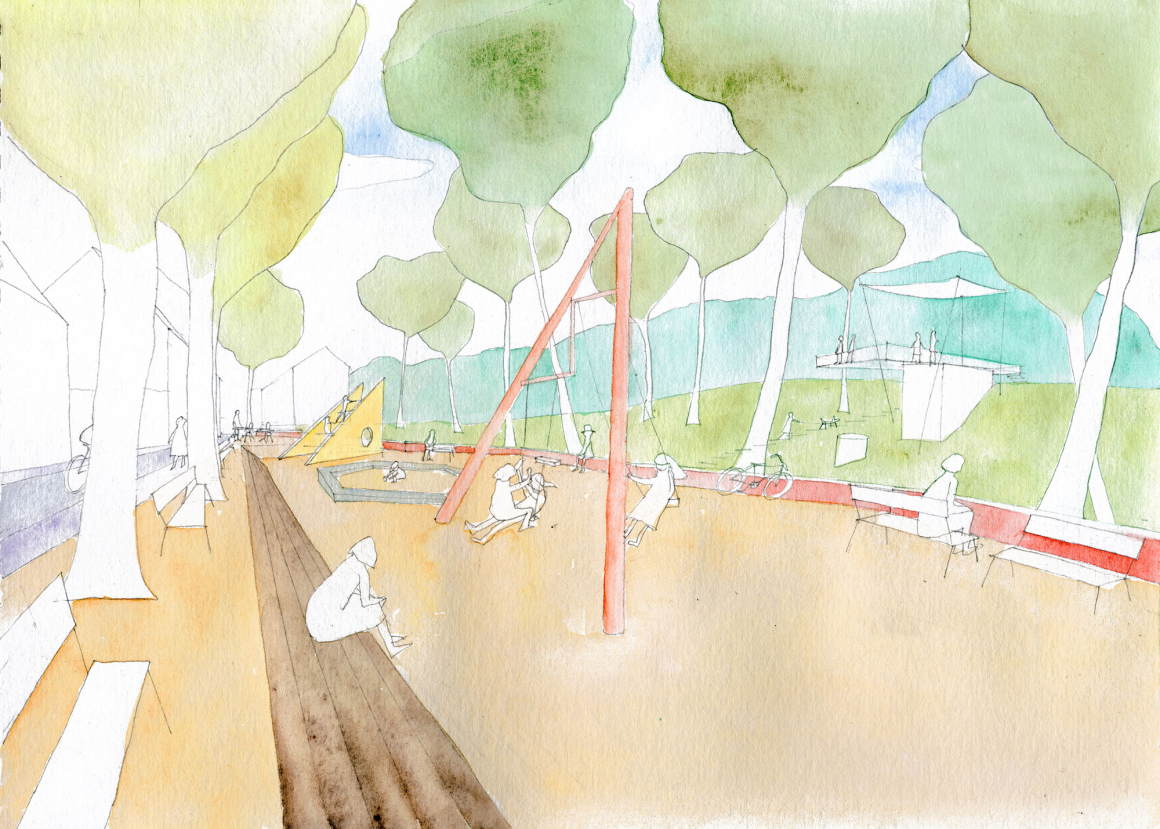
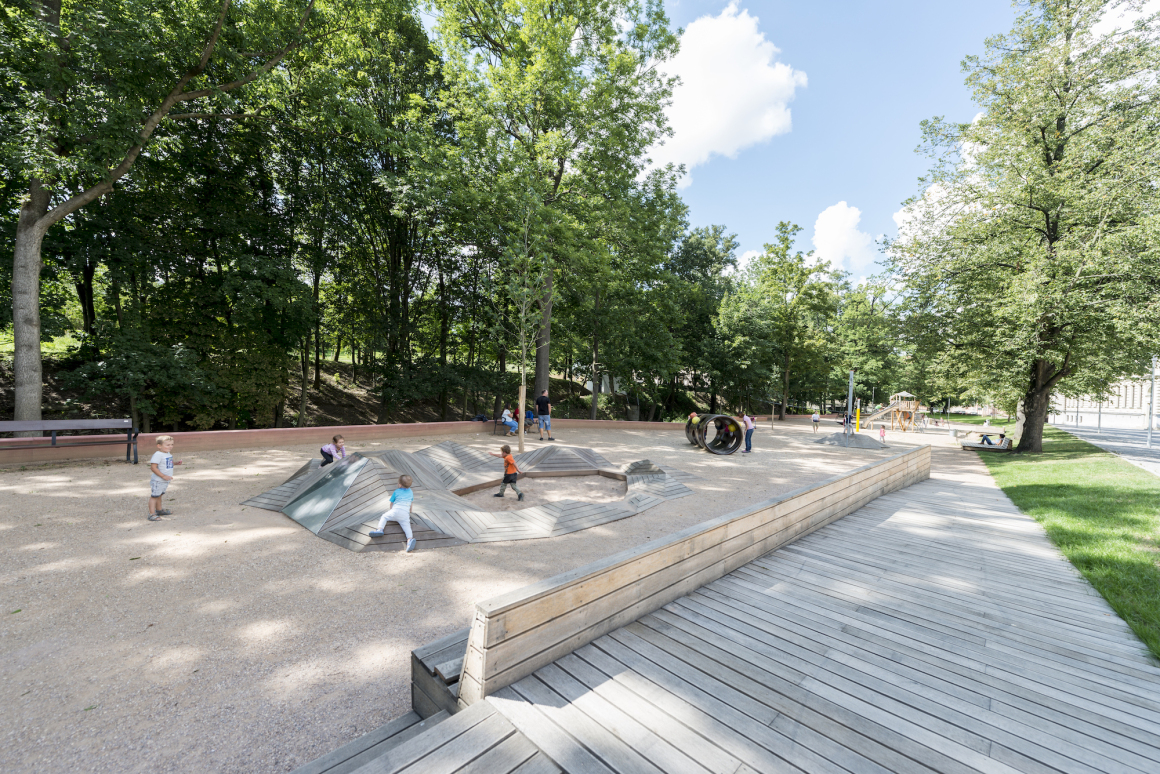

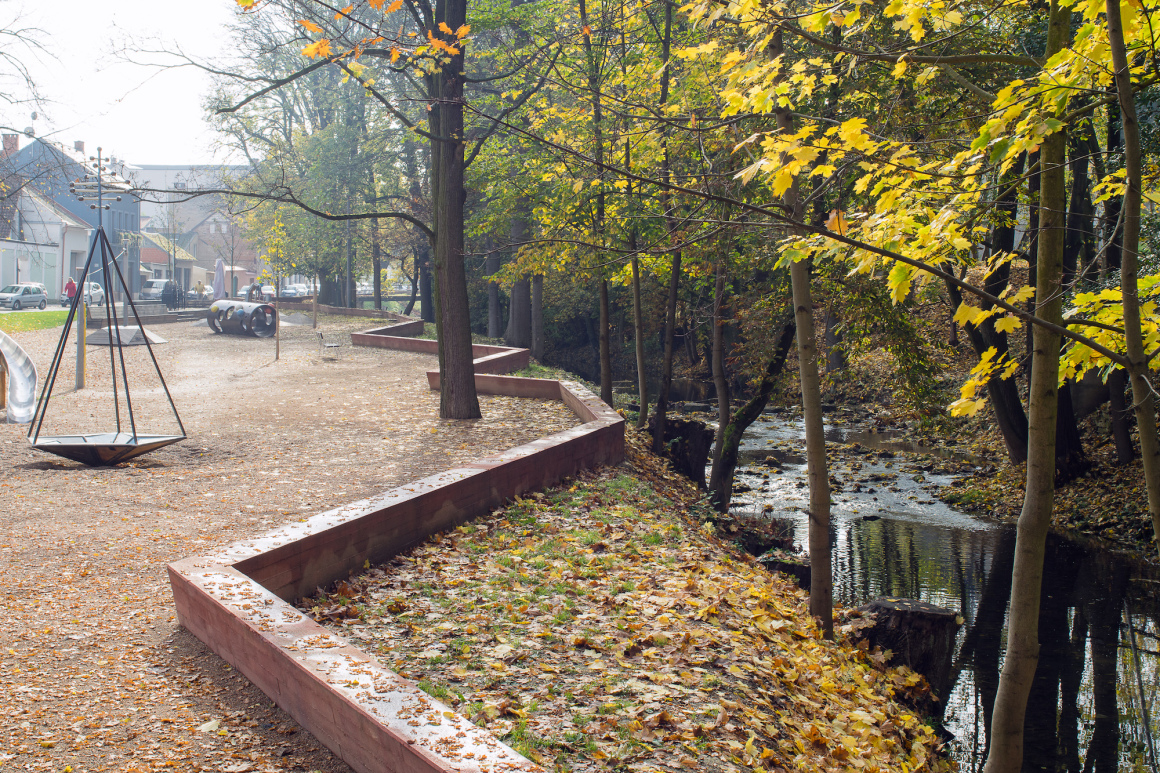

滨水区边缘的红色混凝土挡墙,形成了城市和自然河岸之间的边界。
The waterfront is lined with a low wall of colored concrete, creating a border between the city and the natural banks of the river.
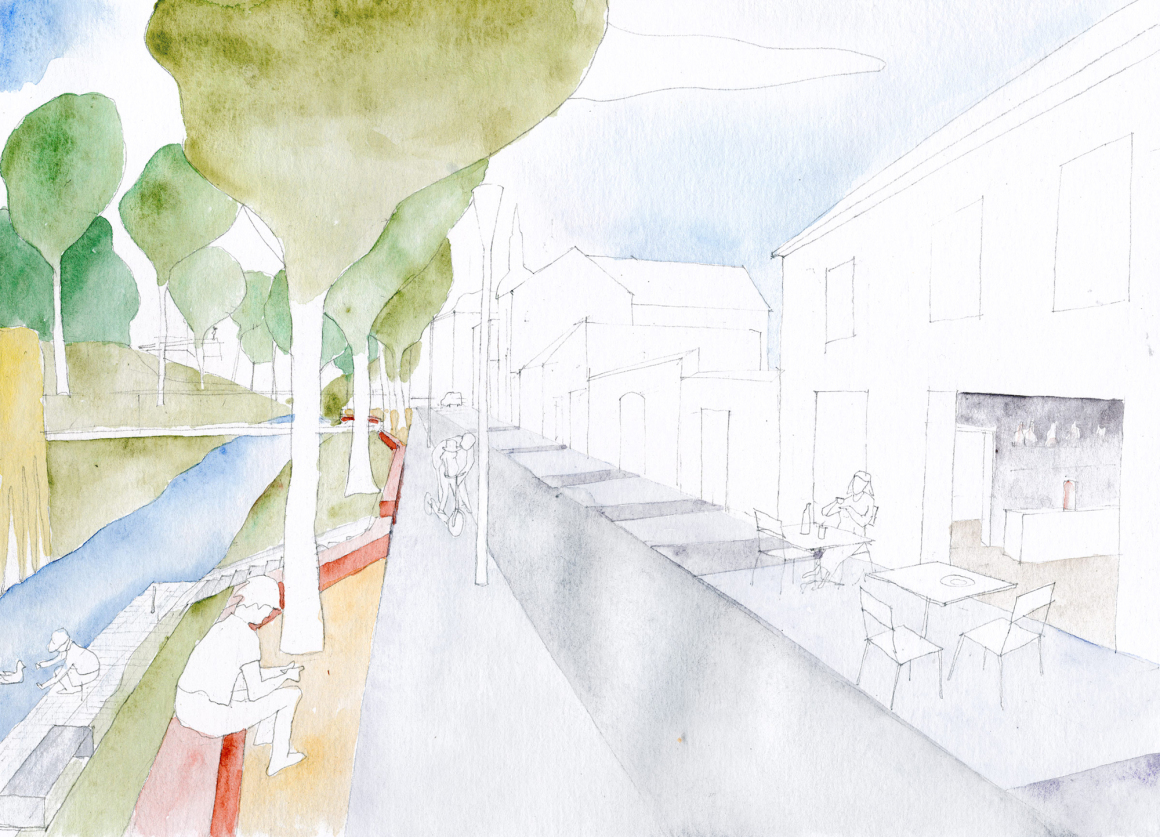
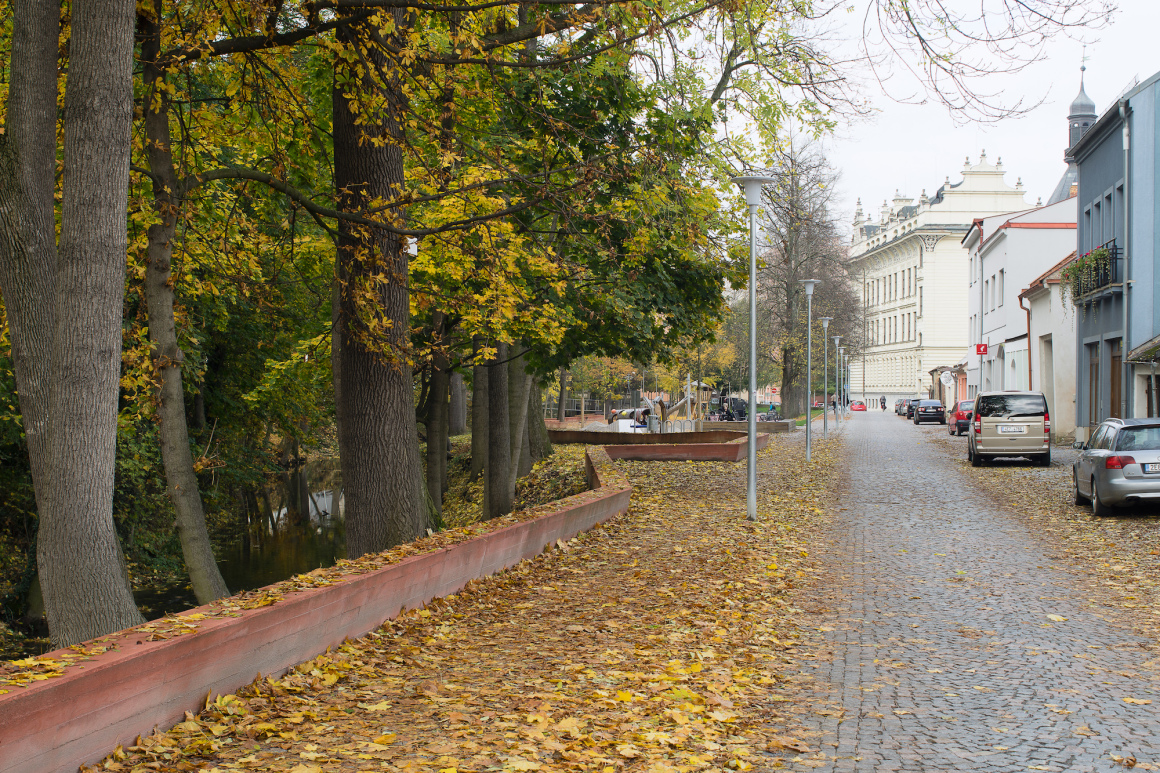
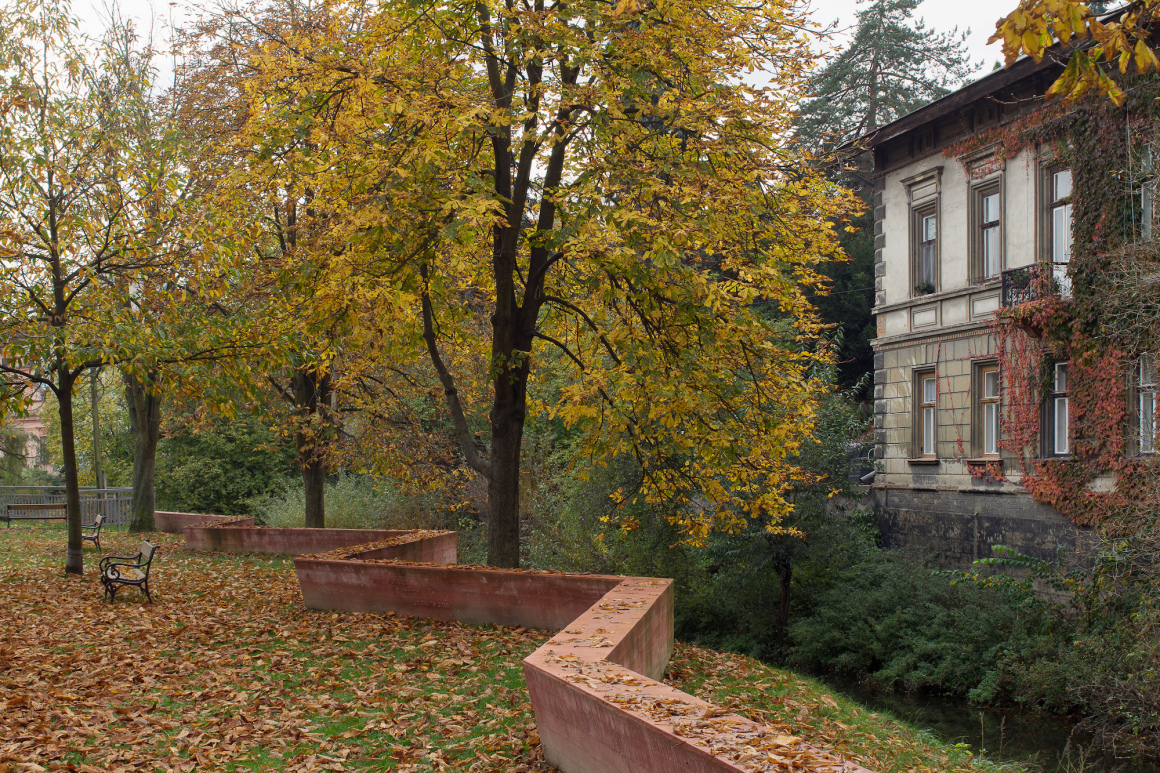
设计团队为尽可能的保护场地荒野地貌,只允许人们在特定的地方通过轻钢观景台深入林间。
They are preserved in their wildness and accessible only in selected places by light steel observation platforms. The river Loučná is bordered by a hinged footbridge.
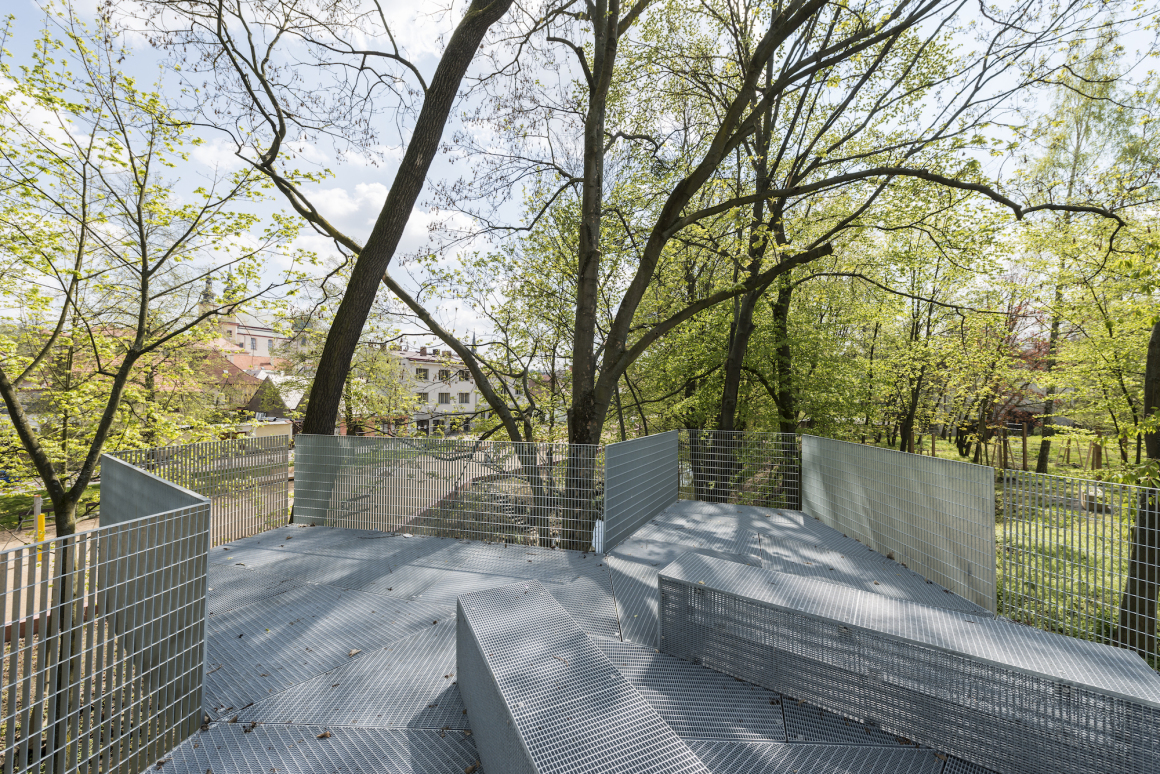
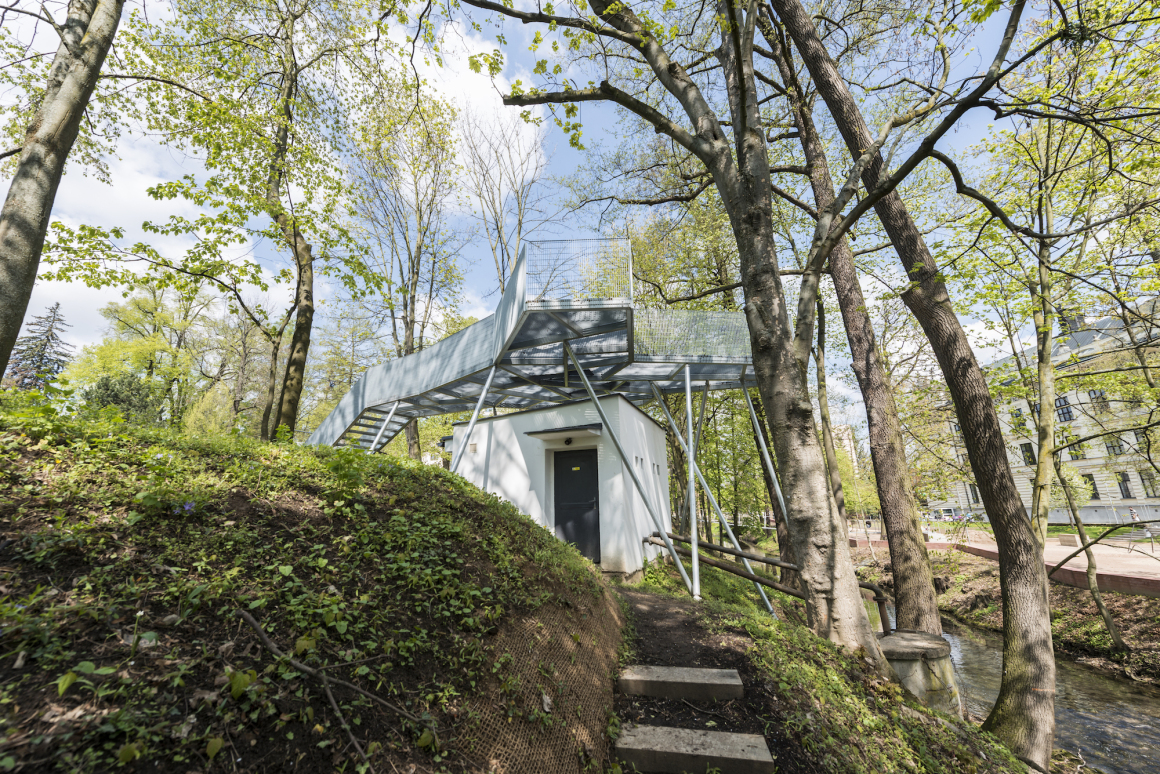
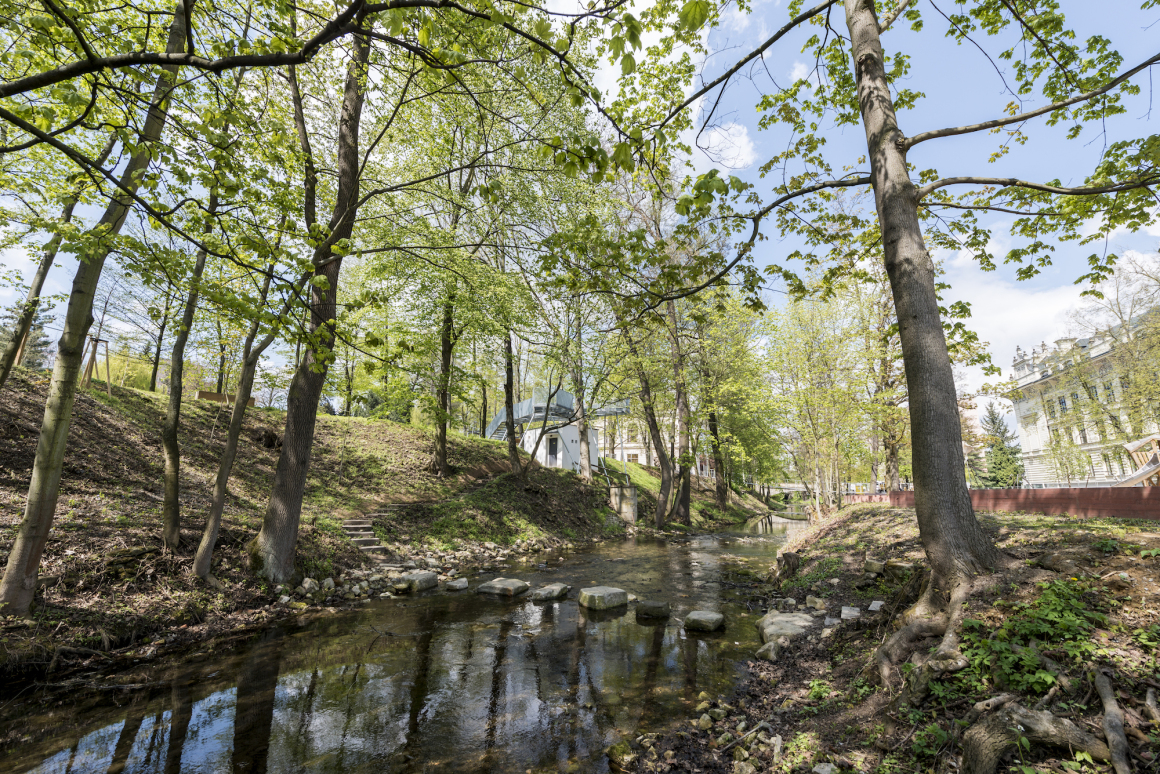
卢克纳河以一座铰链式人行桥链接两岸,它也和观景台一样,被设计成了极细极轻盈的透明钢结构。
This is, like the observation platform, designed as a transparent steel structure that is as filigrane as possible.
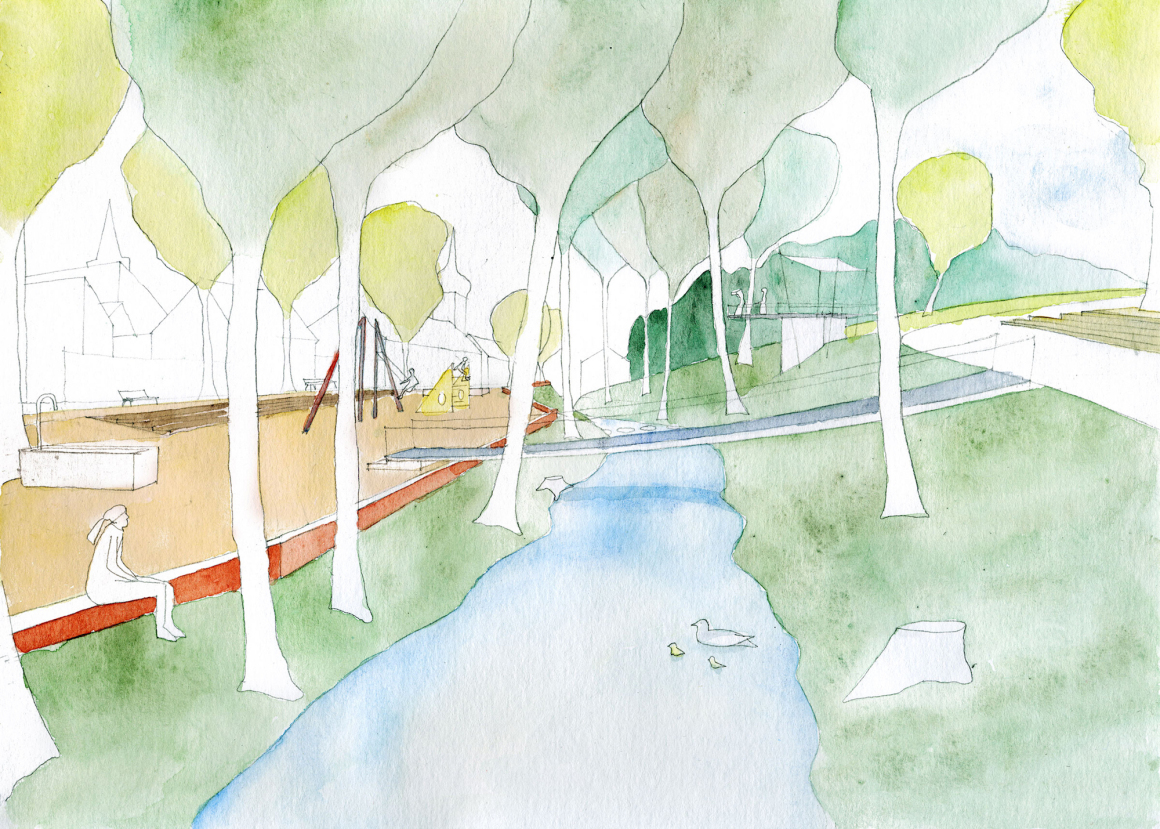
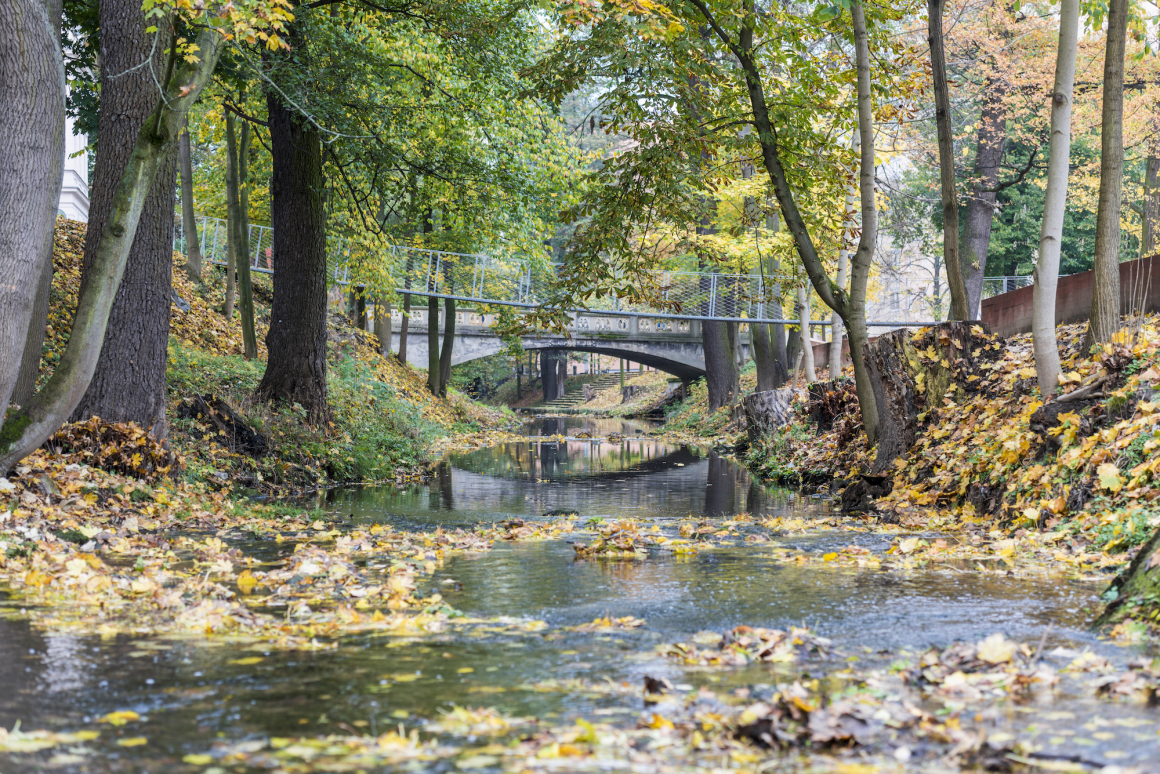

19世纪音乐厅附近的公园设置了一片开朗的阳光草地,餐厅的休闲花园经修复后,新添了一个带有绿色屋顶的钢结构凉亭。除此之外,城市边缘的一条狭窄的街道也经过重新铺设和平整,改造成了宜人的步行区。
The park at a nearby 19th century concert hall is set on a sunny meadow. Restored is the resting garden of the restaurant, which is newly supplemented by a steel pavilion with a green roof. A narrow street along the edge of the city was re-paved and flattened to transform it into a pedestrian zone.
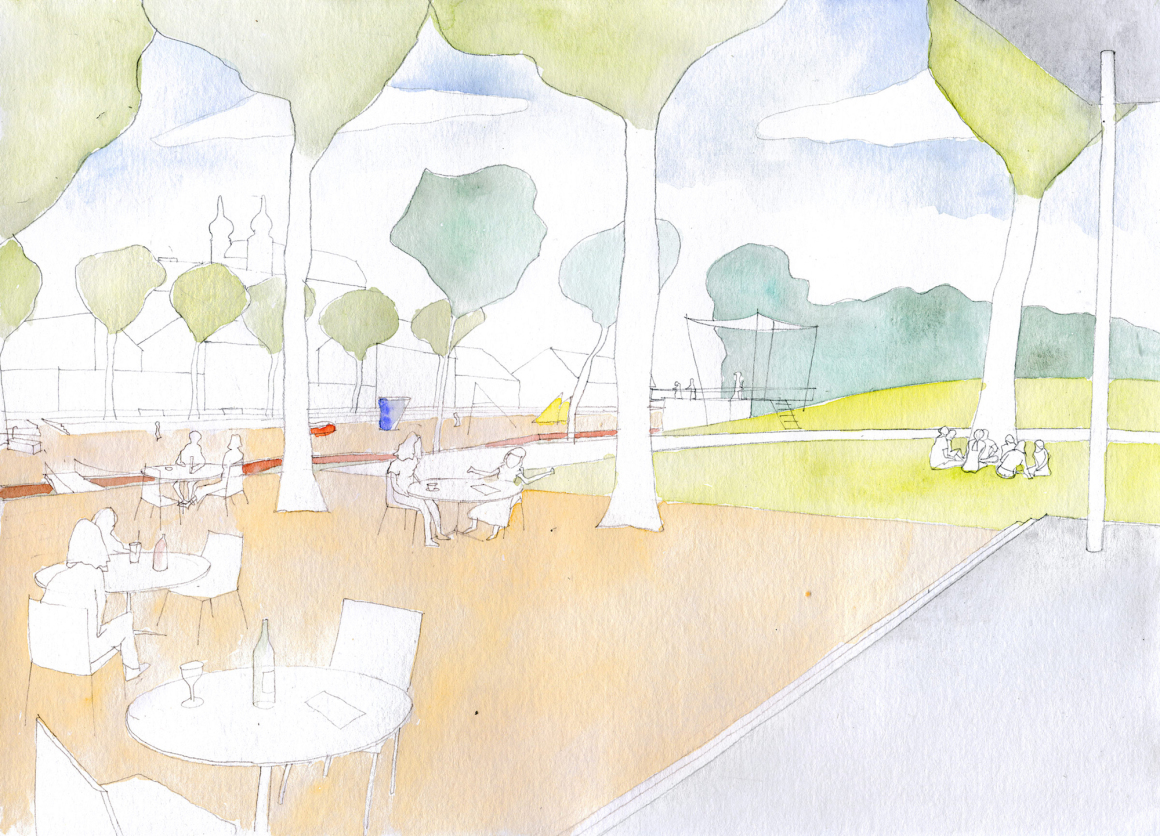
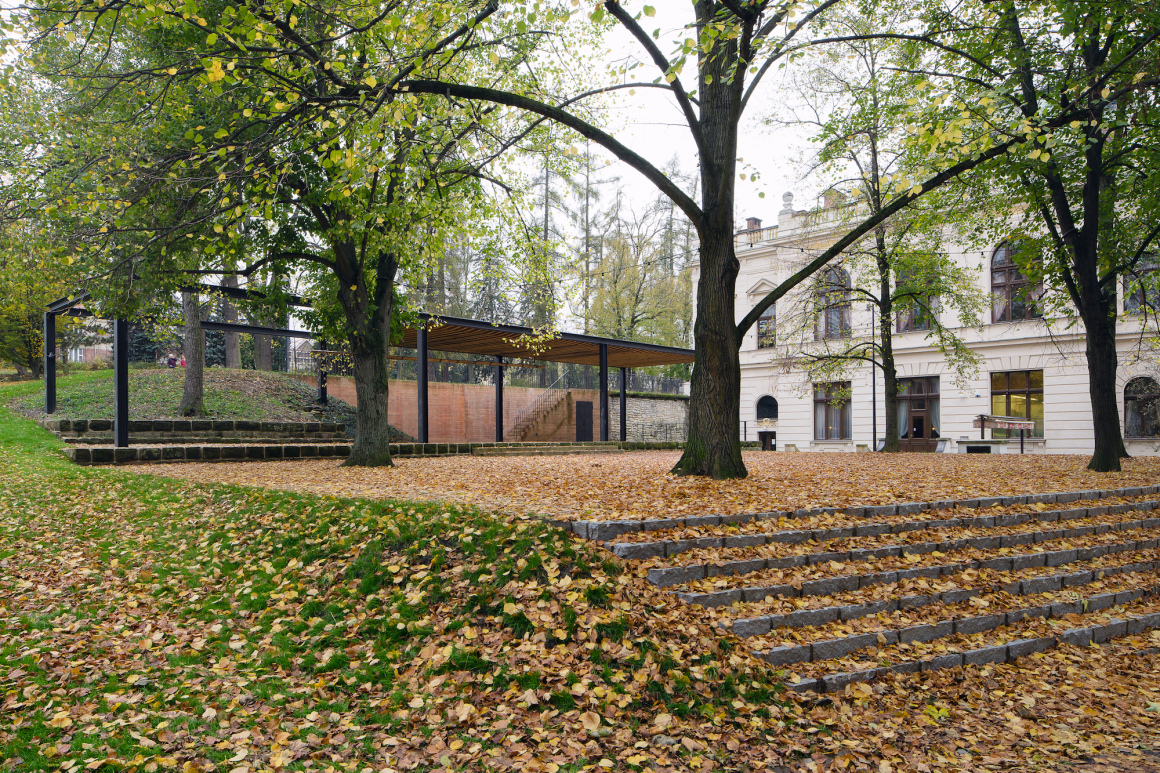

这条堤岸在开通后不久,就受到了广大市民的欢迎,附近社区和村庄的孩子们也经常来到操场上玩耍。项目的发起者——公民协会对该成果给予了非常积极的评价。与此同时,项目的成功也引发了人们对下一段河堤改造的讨论,而且,公园在上世纪70年代,有些地方因附近高速公路的建设而遭到破坏,未来还需要对这些地方进行进一步的调整。
Soon after the opening, the embankment became highly popular. Playgrounds are also used by children from nearby neighborhoods and villages. The civic association, which was the initiator of the whole project, evaluates the result very positively. The success of the project initiated a discussion on the modification of the following section of the embankment. Further adjustments will be needed in the future in places where the park was damaged in the 1970s by an insensitive construction of a nearby highway.
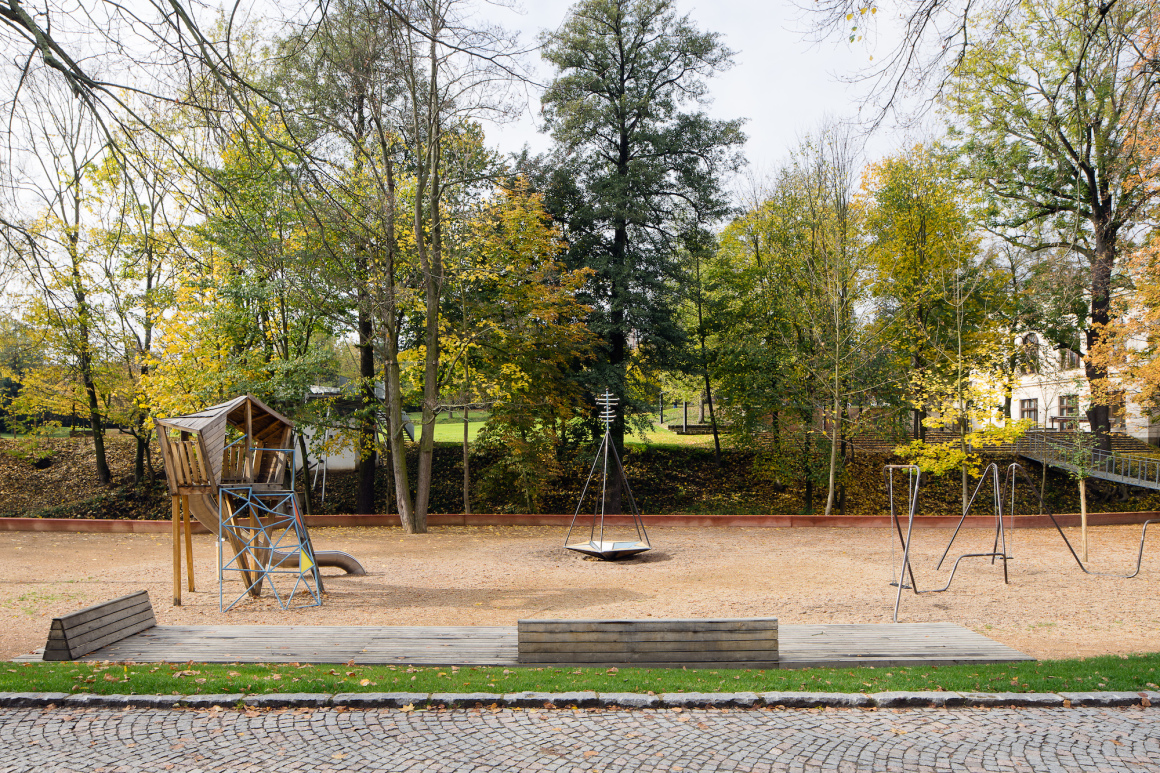
▼项目位置平面 Site Plan

▼项目总平面 Master Plan
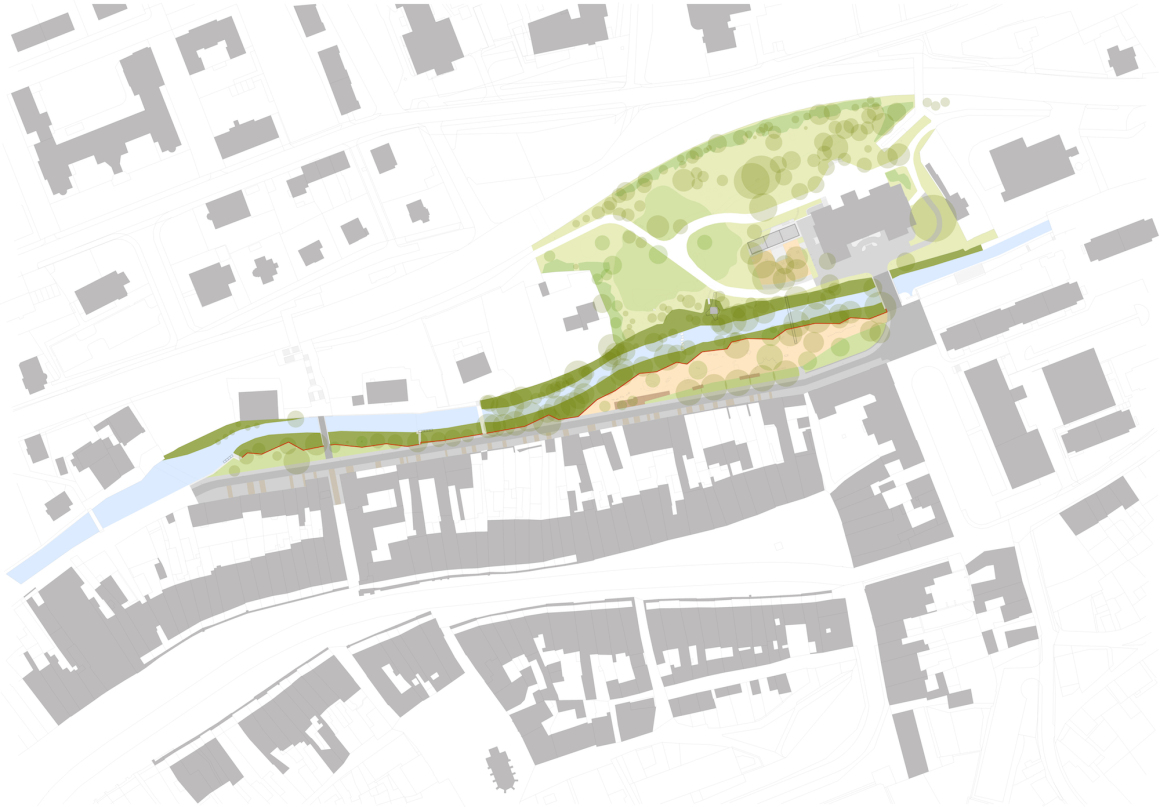
▼其它设计图纸 Other Drawings © Rusina Frei architekti
设计主创:Martin Rusina, Martin Frei
行人桥合作者:Petr Tej
其他合作者:Markéta Poláčková, Daniela Vaníčková, Jan Žalský
景观设计师:Partero – Jakub Finger, Mirka Svorová
艺术家:Pavla Sceranková, Dušan Záhoranský
客户: Karel Komárek Proměny基金会,利托米什尔镇
类型:公共空间
建筑竞赛年份:2013年
设计周期:2013 – 2015年
建设周期:2015 – 2017年
地点:捷克共和国 利托米什尔
面积:3万平方米
主要建筑材料:红色裸露混凝土、钢材、木材
图片:Jan Slavík, Tomáš Souček
Authors: Martin Rusina, Martin Frei
Co-author of footbridge: Petr Tej
Cooperations: Markéta Poláčková, Daniela Vaníčková, Jan Žalský
Landscape architects: Partero – Jakub Finger, Mirka Svorová
Artists: Pavla Sceranková, Dušan Záhoranský
Client: Karel Komárek Proměny Foundation, Town of Litomysl
Program: Public space
Year of architectural competition: 2013
Project: 2013-2015
Construction: 2015-2017
Location: Litomysl, Czech republic
Area: 30 000 m2
Main building materials: Red exposed concrete, steel, wood
Photos: Jan Slavík, Tomáš Souček
更多 Read more about: Rusina Frei architekti


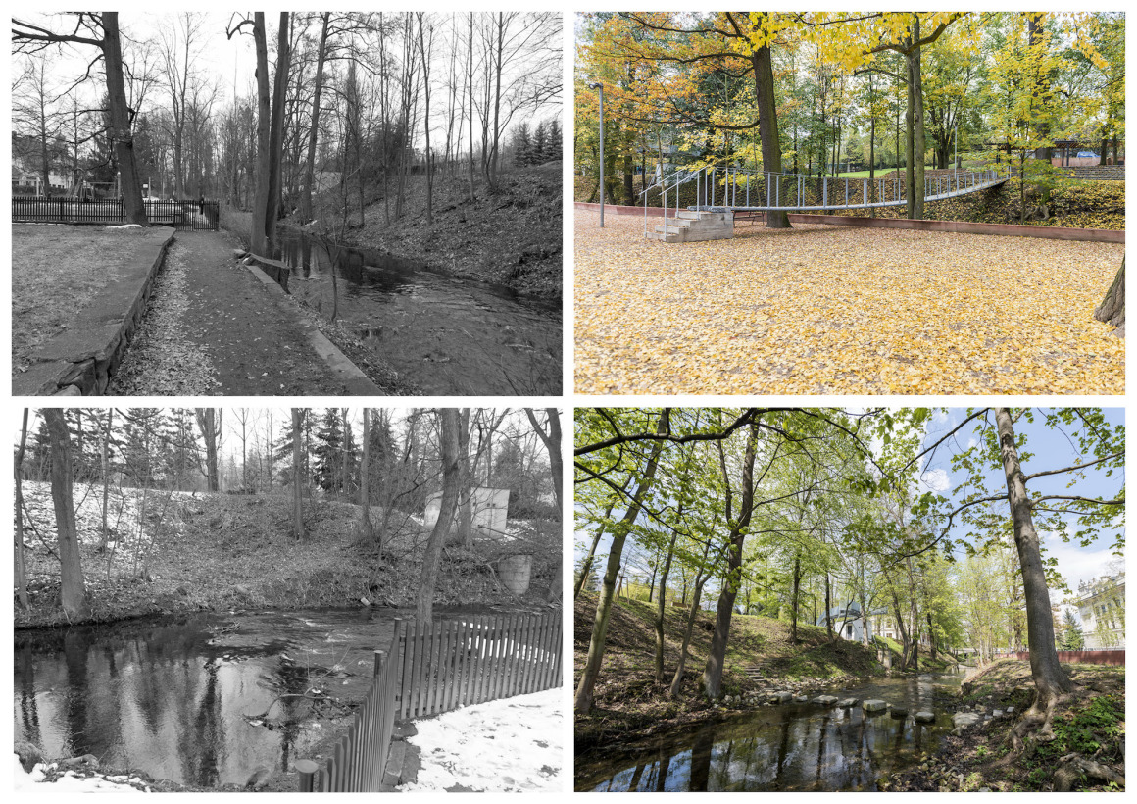
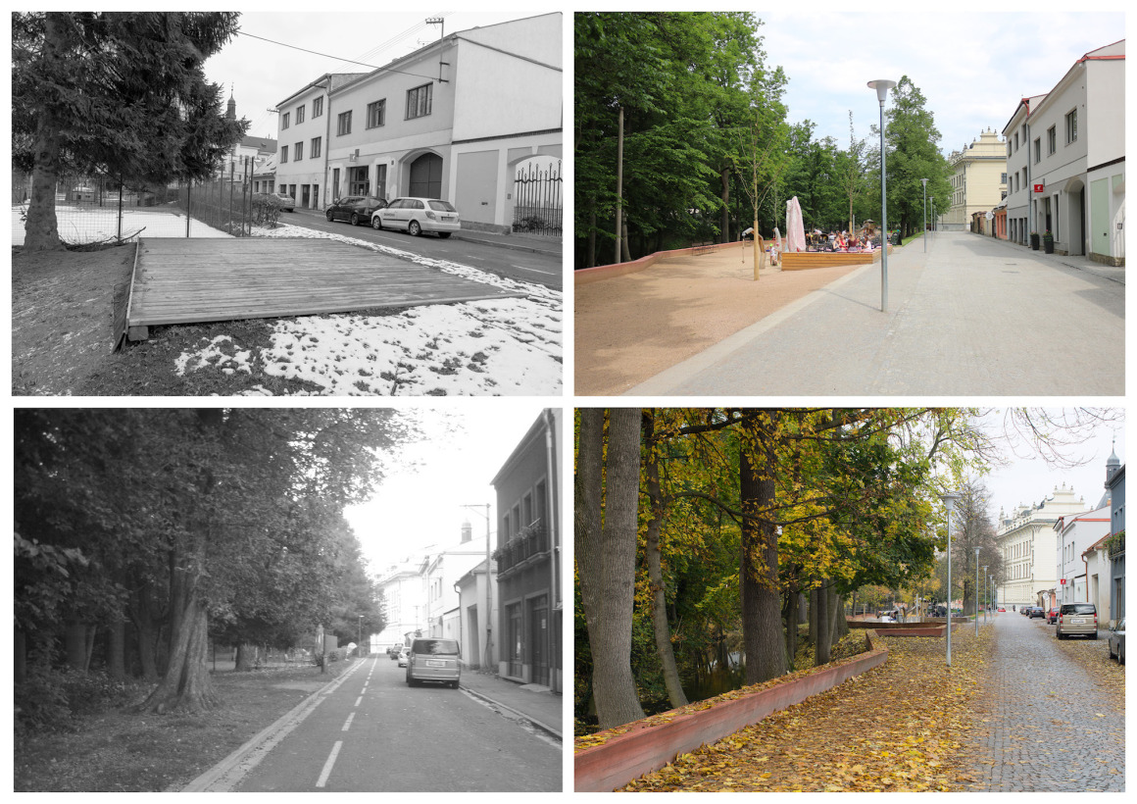
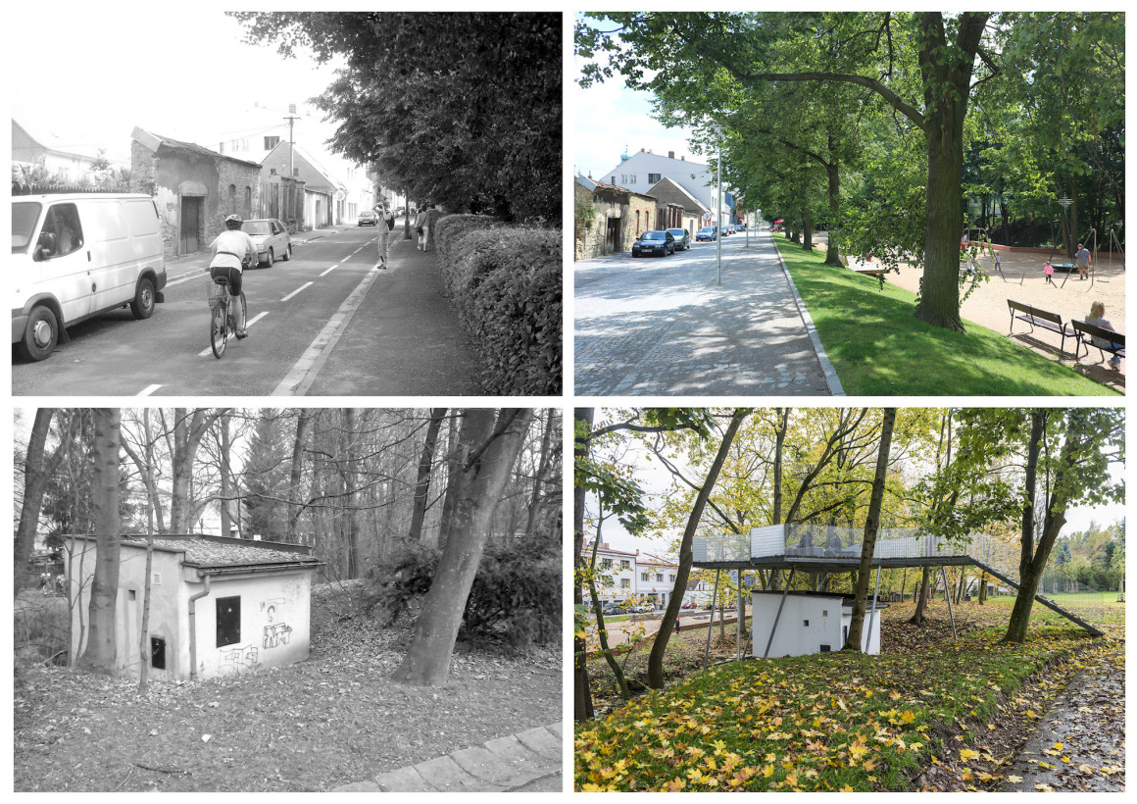
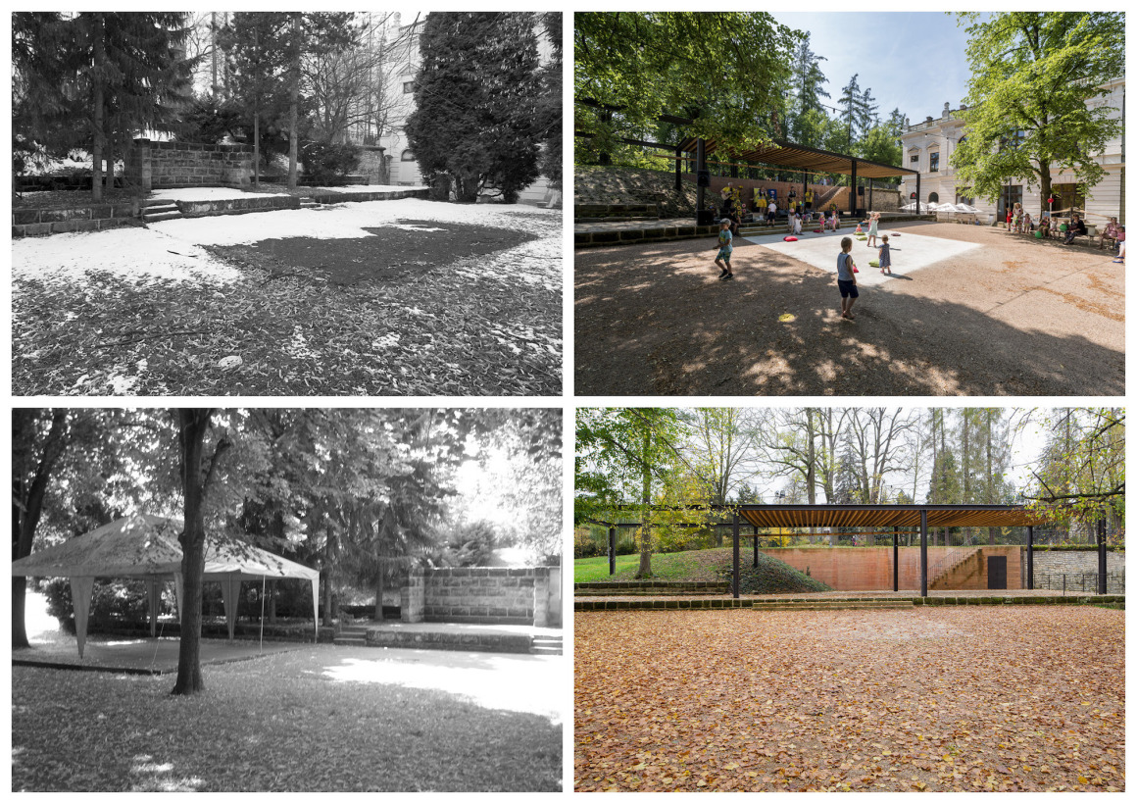

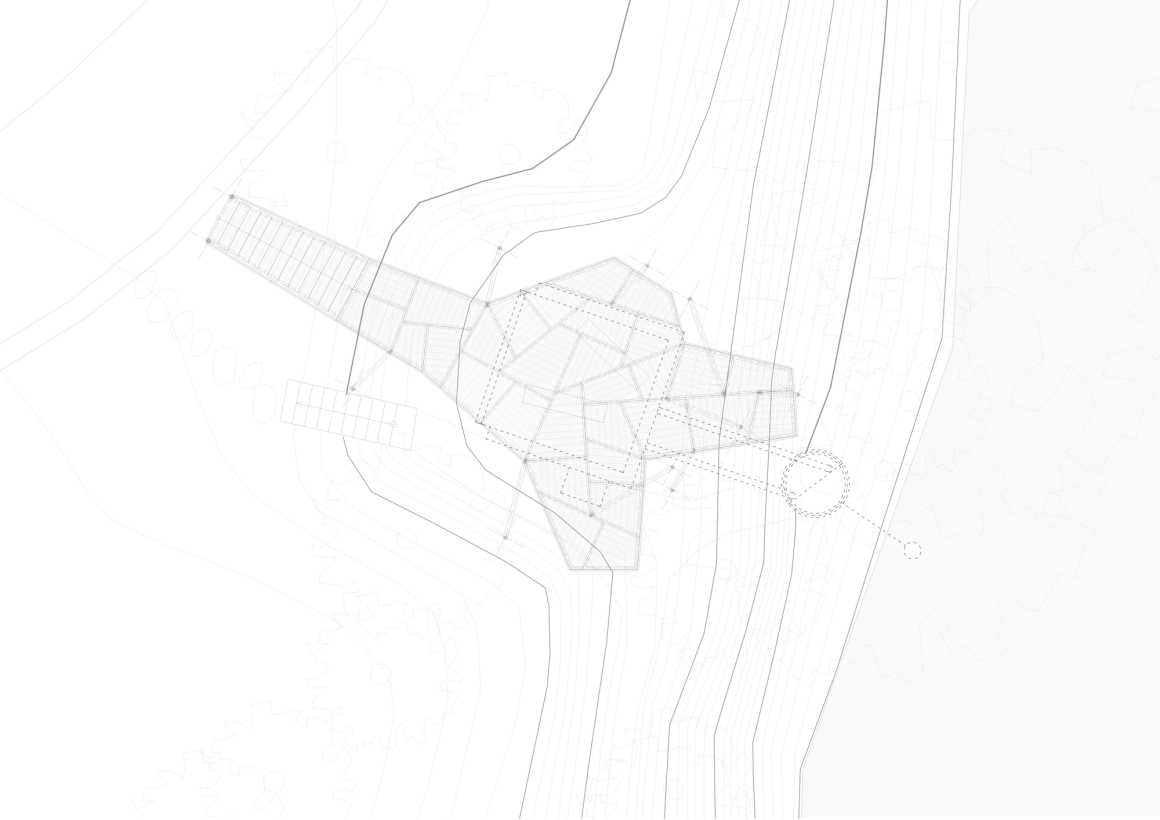
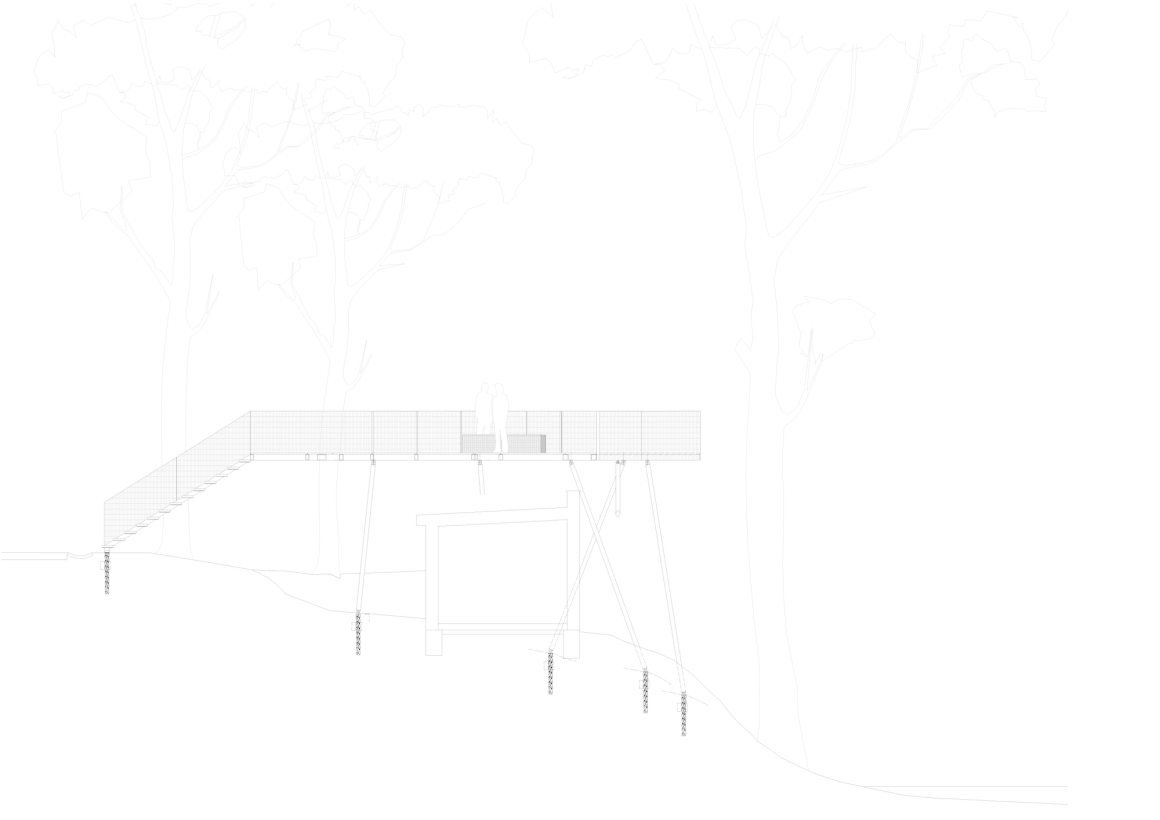

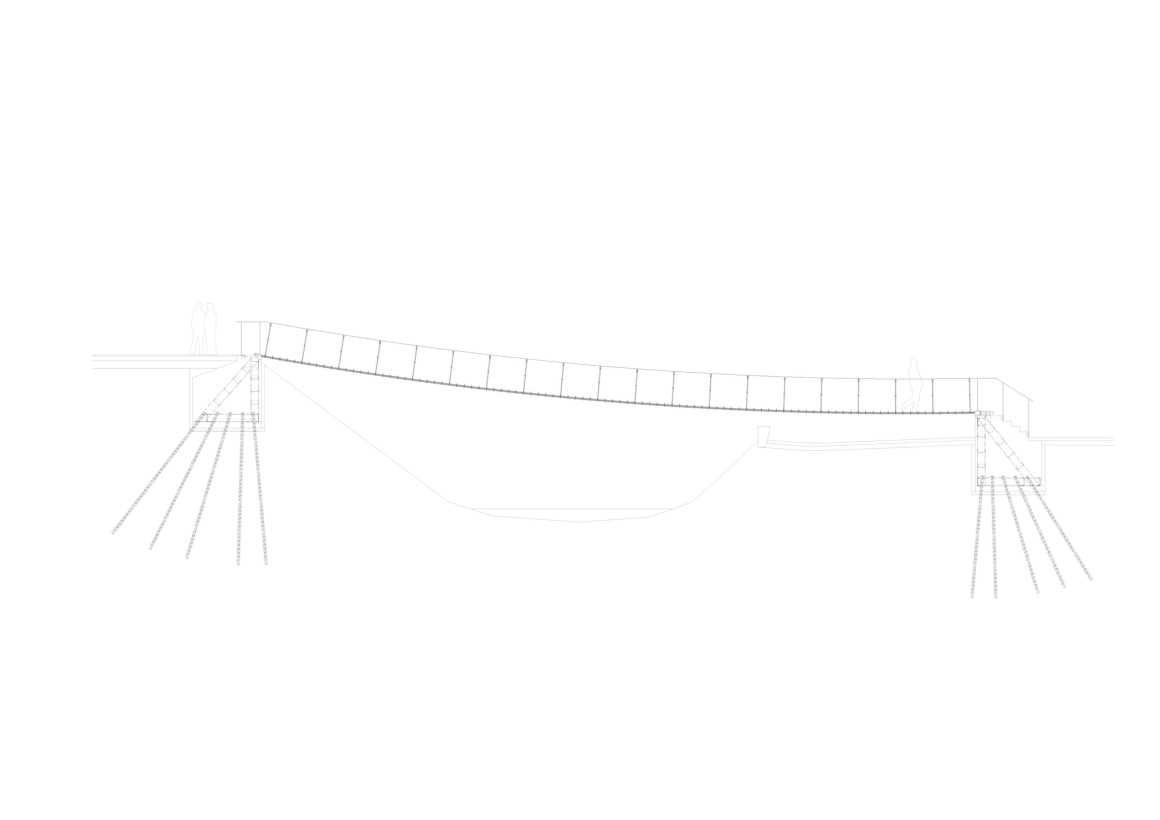
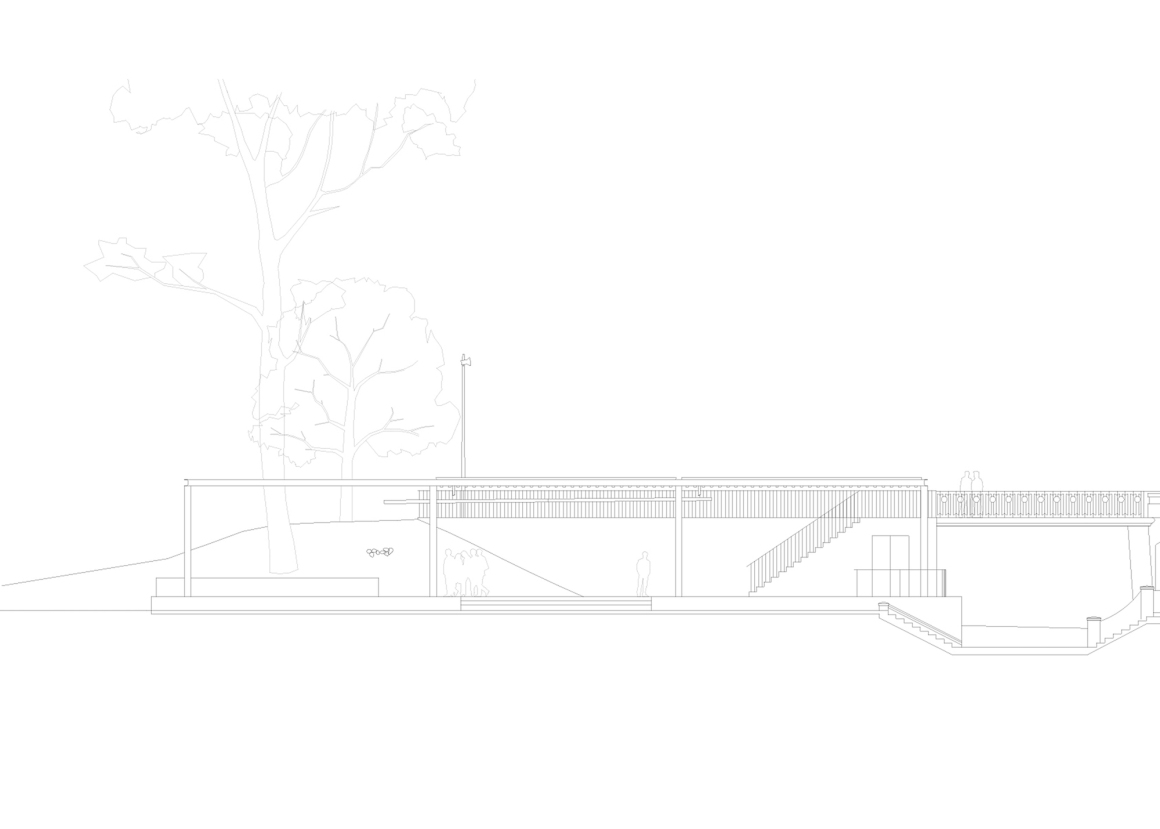

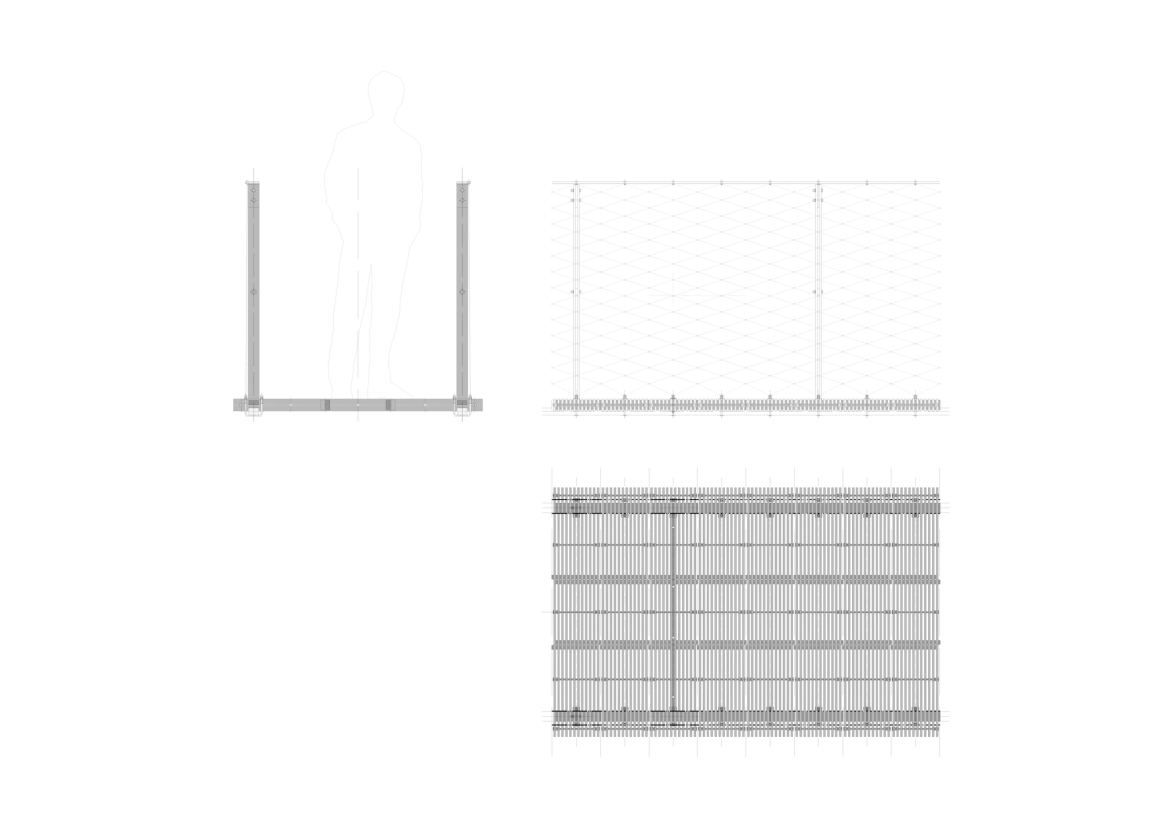


0 Comments