本文由 Fletcher Studio 授权mooool发表,欢迎转发,禁止以mooool编辑版本转载。
Thanks Fletcher Studio for authorizing the publication of the project on mooool, Text description provided by Fletcher Studio.
Fletcher Studio:Rivermark是西萨克拉门托新建的188英亩桥区中最早的100%经济适用房。该建筑位于未来密集发展的中心的一个废弃的工业用地上,该建筑共有70套经济适用的家庭公寓,紧邻河岸、罗利菲尔德和邻近的萨克拉门托河。
Fletcher Studio:Rivermark is the pioneer 100% affordable housing in West Sacramento’s new 188-acre Bridge District. Situated on a disused industrial lot at the heart of future dense development, the building provides 70 affordable family apartments in close proximity to the riverfront, Raley Field, and the adjacent Sacramento River.
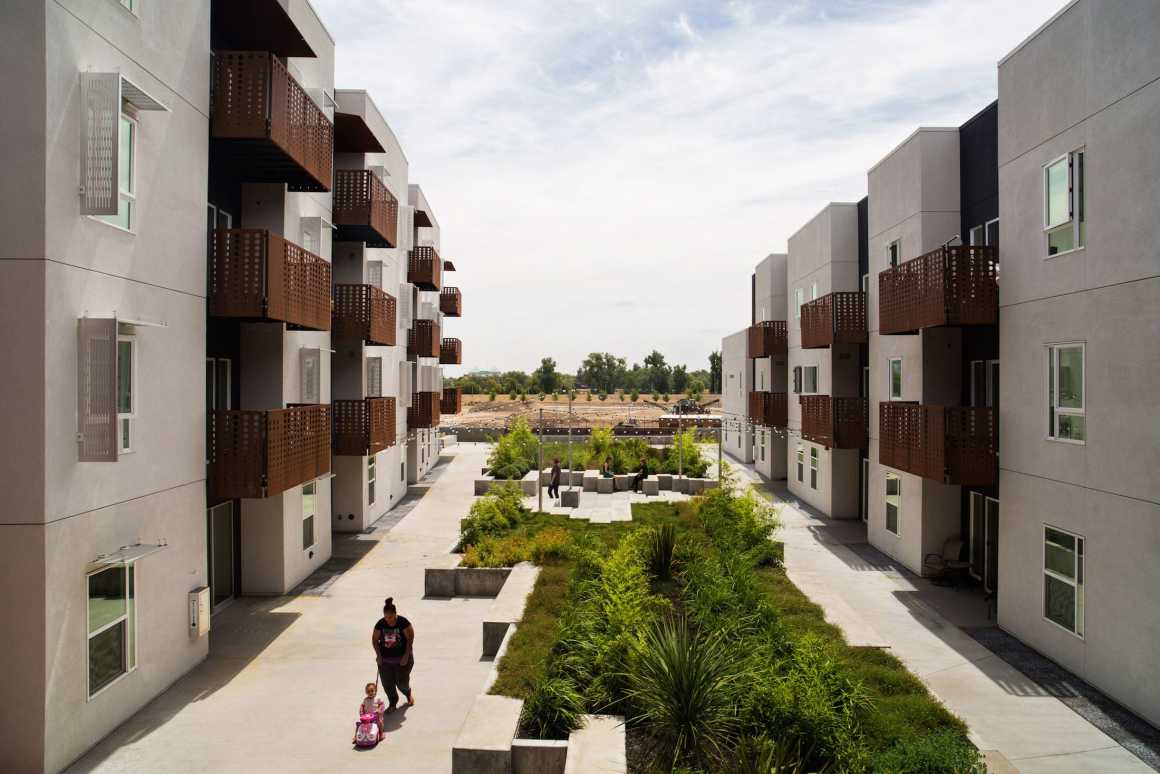
▼平面图 Master plan
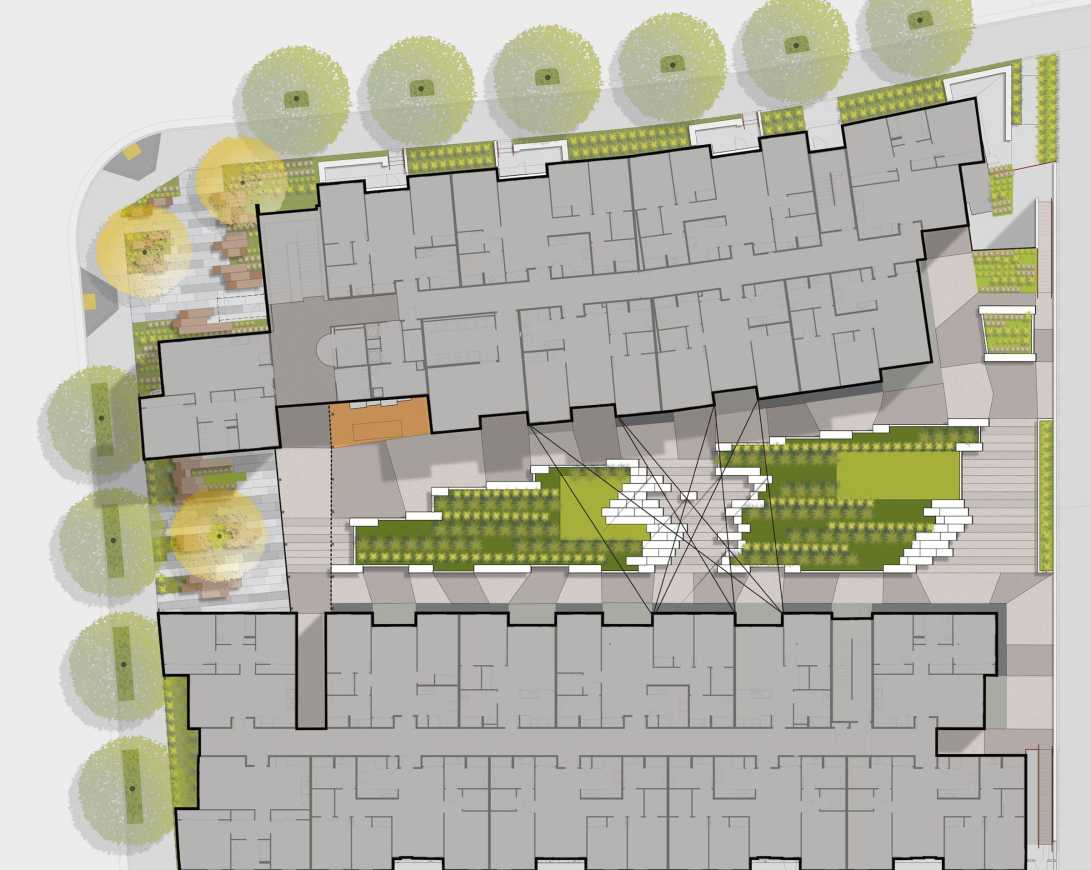
为防止相邻项目建筑影响景观或光线,所有的住宅单元或朝向内部庭院,或朝向外部街道。此外,庭院的开放端采用一个大型的、协调的设计动作,以类似的开放来适应未来的发展。
All of the dwelling units are oriented inwardly toward the courtyard or outwardly toward the surrounding streets to prevent the compromise of views or light if the adjacent project should build up to the property line. Additionally, the open end of the courtyard provides an “invitation” to the future development to respond with similar openness and employ a large, coordinated design move.
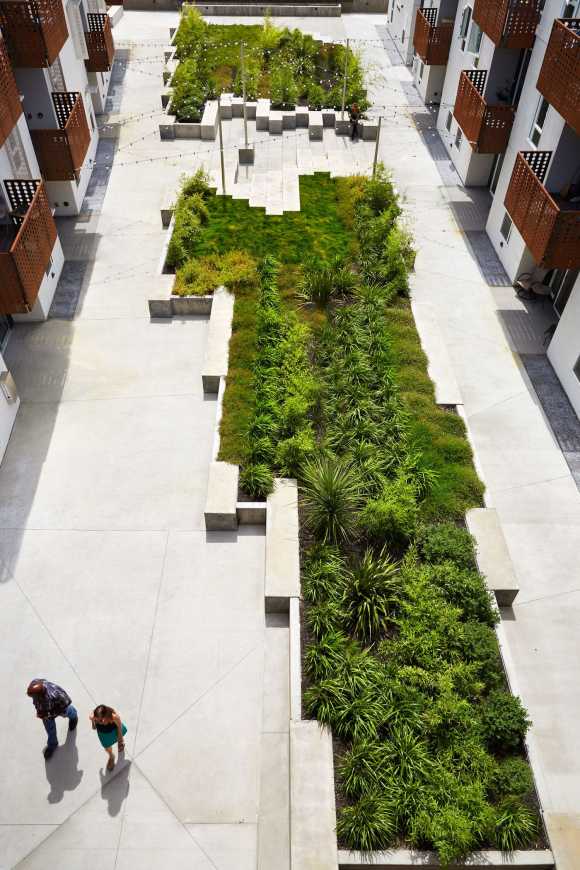
新社区的灯塔作为该建筑独特的入口。露天楼梯塔由穿孔的corten钢板制成,远远地就能看到,其灵感来自于历史悠久的工业区。在地面上,锈迹斑斑的楼梯塔与布满巨石的庭院交相辉映,让人回想起塞拉山麓的光影与变幻的形式。社区的房间面向大桥街的共享广场,创造了一个灵活的、公共开放的活动空间。社区房间内提供电视休息室、借阅图书馆、教学厨房、座位角落和玩耍材料等设施。
The building’s distinctive entry tower serves as a beacon for the new neighborhood. Fashioned from perforated Cor-ten steel panels and visible from a distance, the open-air stair tower takes its cue from the historically industrial area. At ground level, the rust-toned stair tower cedes to a boulder-strewn courtyard, recalling the shades and shifting forms of the Sierra Foothills. This community room opens onto a shared plaza along Bridge Street, creating a flexible, publicly accessible event space. The community room offers a TV lounge, lending library, teaching kitchen, seating nooks, and materials for play.

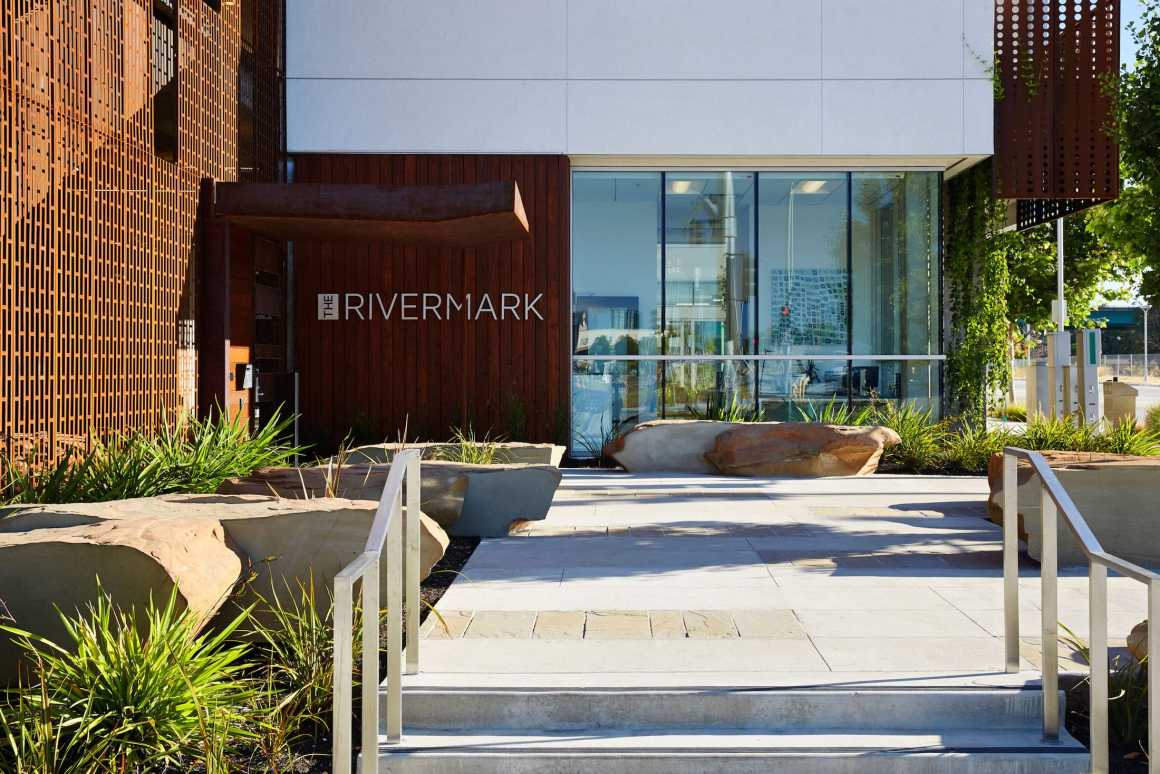
该设计分为两个住宅区,它们通过一个中央庭院相互联系,并由露天的凉风廊连接在一起。沿着北立面,该建筑住宅有五层,住宅一层通过门廊直接通向人行道,为相对较大的建筑提供了一个亲密的尺度,在南面,第二排住宅区往下通向一条更小的小巷,小巷两旁是具有生物渗透的种植沼泽地。
The design is divided into two residential “bars” that relate to each other across a central courtyard and are joined by open-air breezeways. Along the north façade, the building features five levels of housing, with ground-level homes that open directly onto the sidewalk via stoops and lend an intimate scale to the relatively large building. To the south, the second bar of housing steps down one level toward a smaller alleyway, which is lined with a planted bio-infiltration swale.
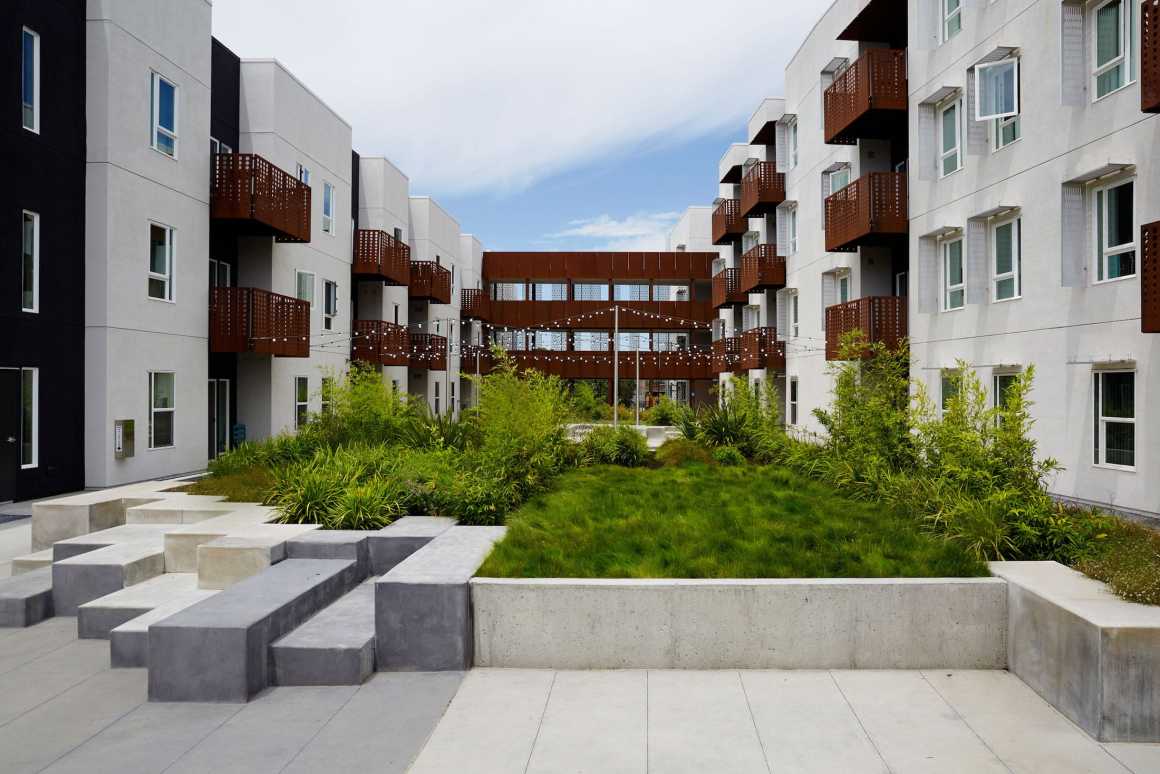
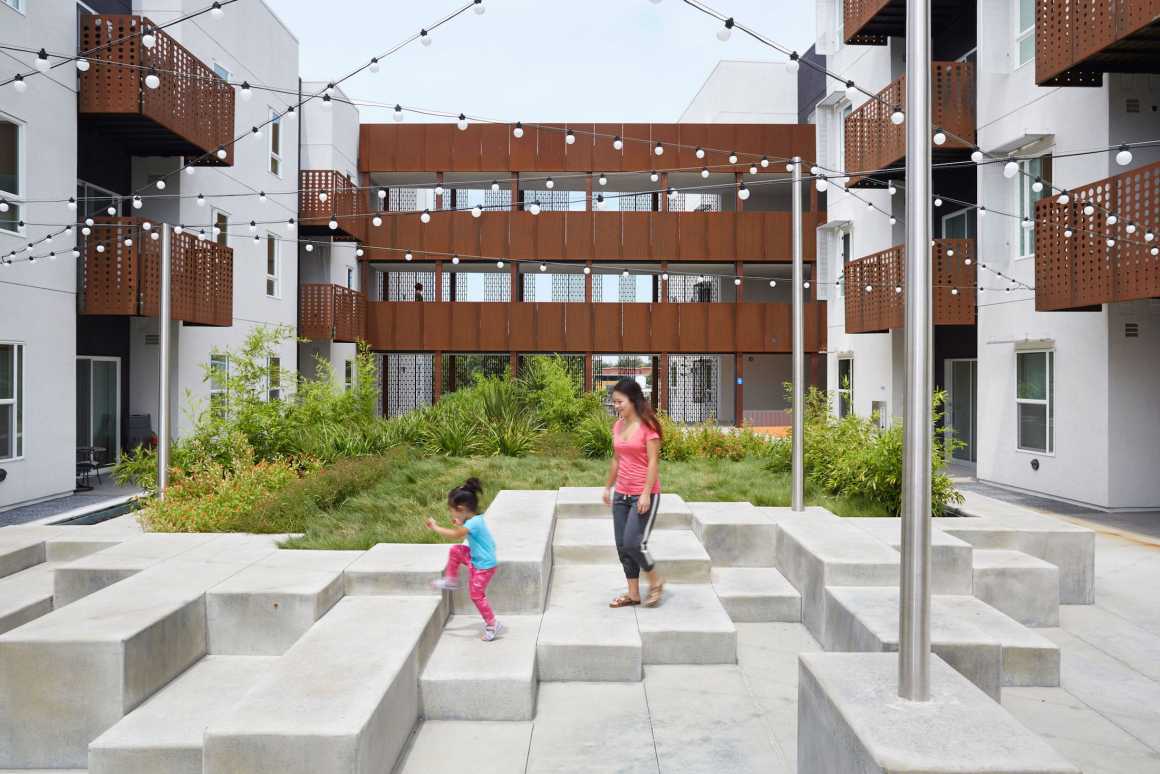
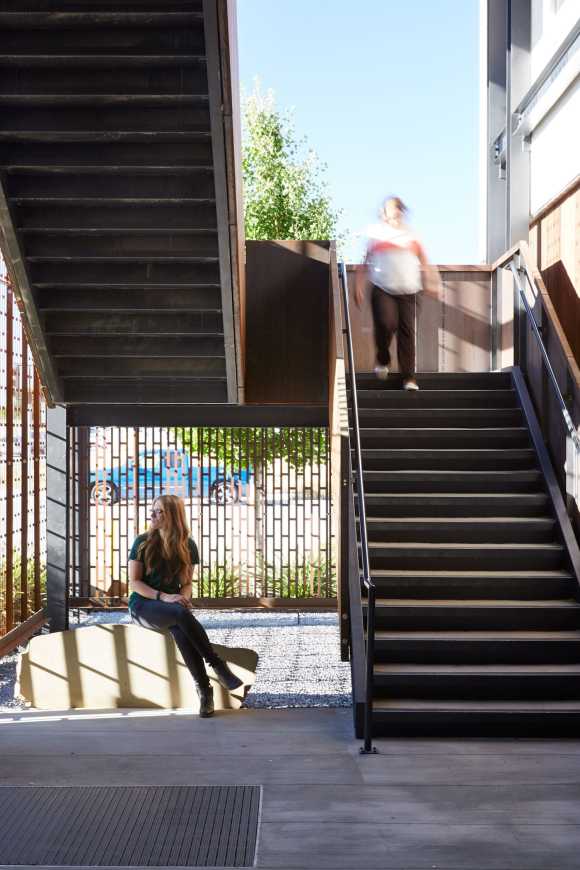

景观设计来自塞拉山麓和萨克拉门托地区的地质以及开创性的电子游戏的透视几何,如Galaga和Tempest。整个项目被划分为一个东西轴向的等宽两英尺线性网格。形态和材料沿着这个网格滑动和移动,就像看不见的构造“微板块”在空间中移动一样。景观在当地的巨石石头和混凝土座椅墙之间移动的风景,它们在项目微风道中进进出出,模糊了外部和内部空间的界限。
The landscape design draws inspiration from the geology of the Sierra foothills and the Sacramento region. It is also inspired by pioneering video games, such as Galaga and Tempest, a pioneering video game that featured an exciting perspectival geometry. The entire project is divided into a linear two-foot grid oriented on the east-west axis. Forms and materials slide and move along this grid, as if invisible tectonic “microplates” are moving along through the spaces. The landscape is a shifting of local stone boulders and concrete seatwalls that move in and out of the project breezeways, and blur exterior and interior space.
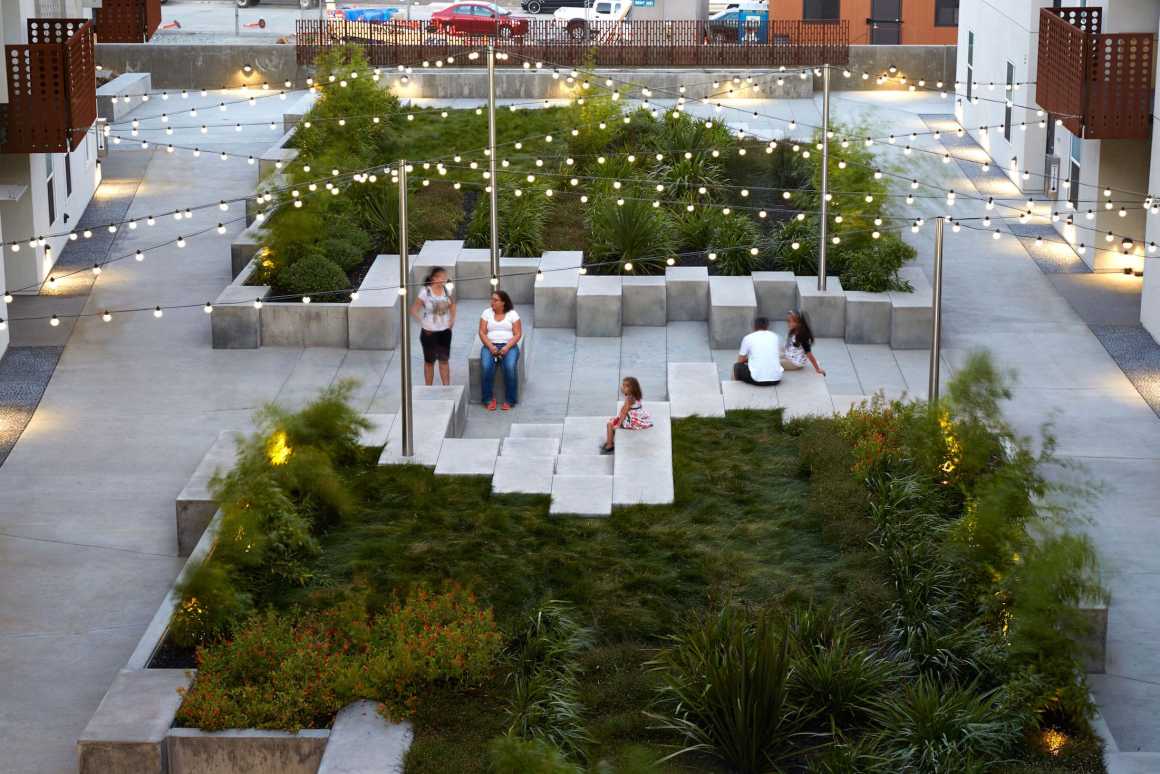
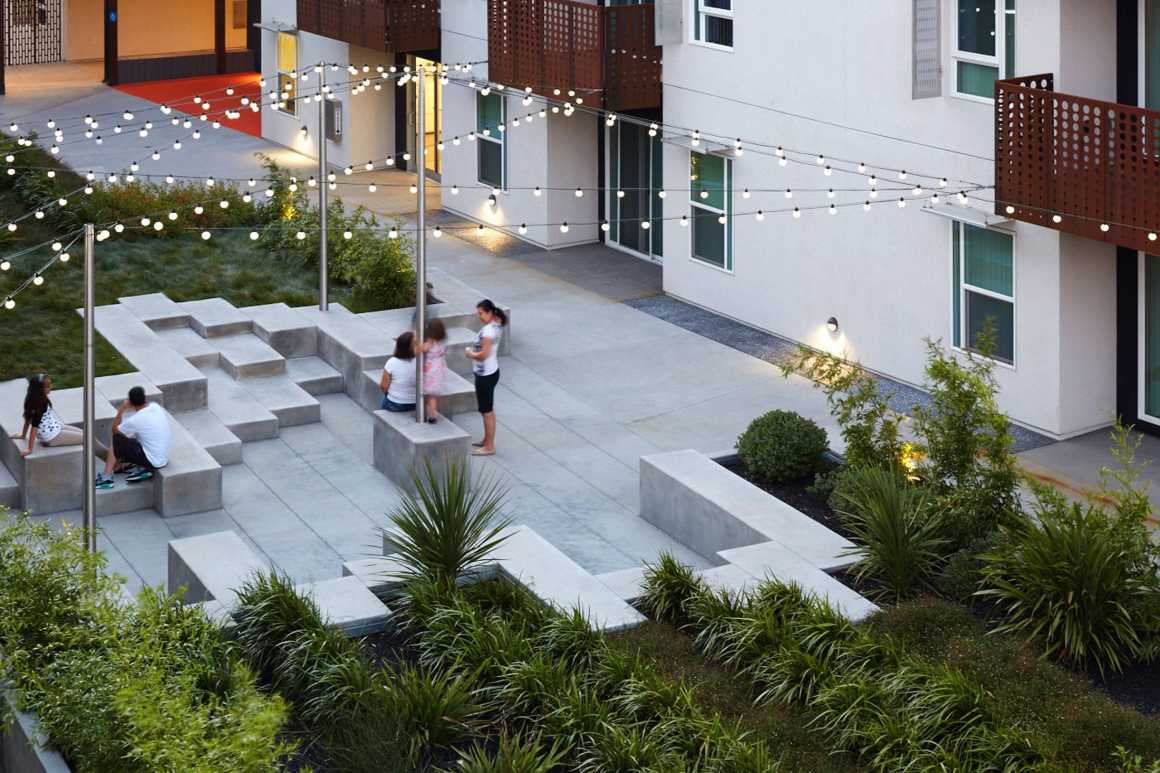
平台庭院有一个社区分配花园、一面攀岩墙和一个较小的广场。广场的设计概念是创建一个“城市潮波”,以一个多样化的混凝土墙系统创造圆形剧场座位和非结构化的游戏空间。中心的“游泳池”被咖啡馆的灯光环绕,顶部是可攀爬藤蔓的电线。平台上的植物参考了基地周围多样化的农业,因此根据严格的轴线排成一排。植物材料就像硬景观的形式一样,在不同的时间开花,为鸟类和传粉动物提供营养。
The podium courtyard has a community allotment garden, a climbing wall, and smaller plazas. The concept for the plazas was to create an “urban tidepool”, a varied concrete wall system that offers amphitheater seating and unstructured play. The center “pool” is ringed by café lighting and topped with wires for climbing vines. The plantings at the podium reference the diverse agriculture surrounding the site, and so are arranged in rows, on a strict axis. Like the hardscape forms, the plant materials shift past each other in rows, blooming at different times, and offering nourishment birds and pollinators.
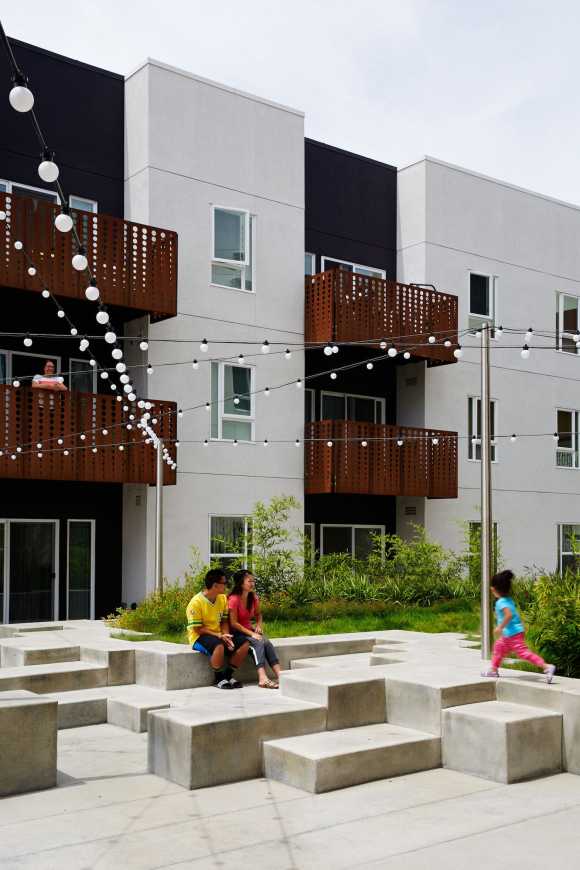
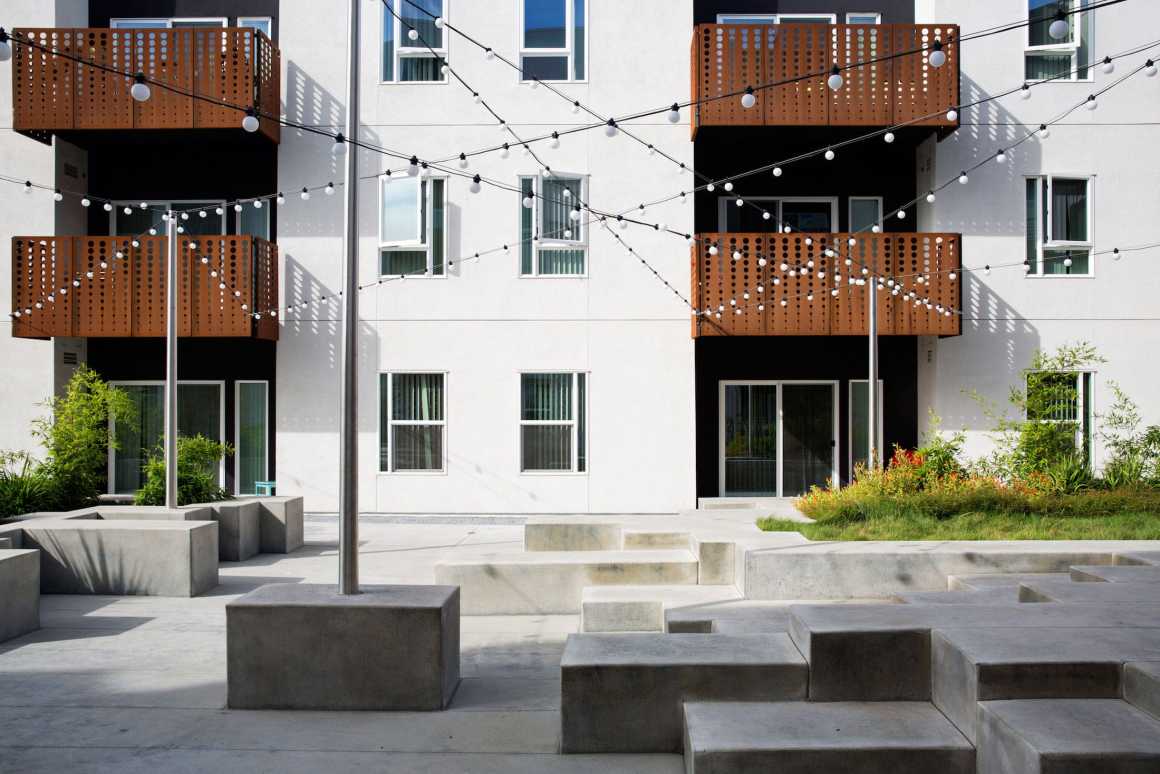
攀岩墙的设计灵感来自Joy Division专辑《未知的乐趣》的标志性封面,并结合霍华德·约翰逊汽车旅馆的配色方案。
The climbing wall design draws topographic inspiration from the iconic cover of the Joy Division album Unknown Pleasures, overlaid with a color scheme inspired by Howard Johnson motels.
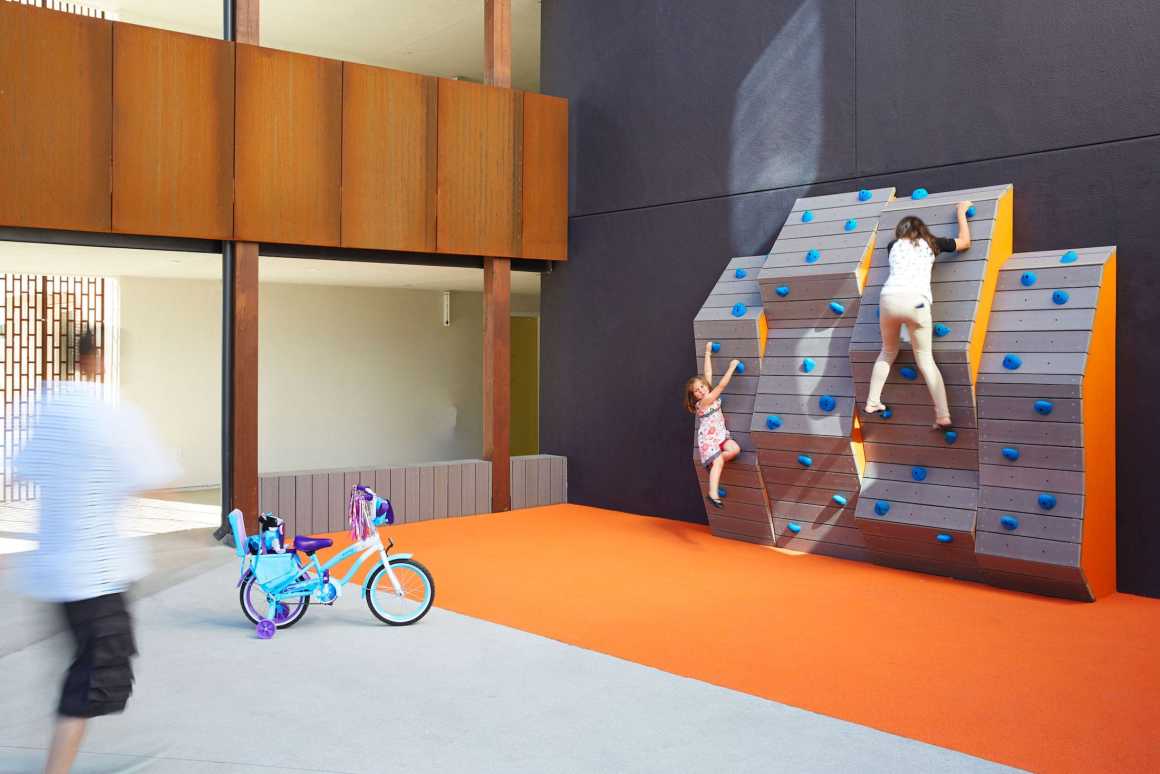
该项目的景观绿化以耐旱植物、节水灌溉和雨水管理措施为特色,其可持续发展设计的绿色评分有望达到155分,比加州已经严格的第24条能源标准高出15%。景观中使用的绿色建筑材料包括再生钢和高粉煤灰混凝土。
The sustainable design is on track for a GreenPoint Rating of 155 points, exceeding California’s already strict Title 24 energy standards by 15%. Landscaping features drought-tolerant plantings, water efficient irrigation and storm-water-management measures. Green building materials used in the landscape include recycled-content steel and high fly-ash concrete.
悬挂在中央大厅天花板上的定制“云”雕塑,延续了自然灵感的主题。景观设计师为“云”开发了参数化设计脚本,并完成了该雕塑的安装。
Continuing the theme of natural inspiration, “The Cloud” is a custom sculpture suspended from the ceiling in the central lobby. The landscape architects developed the parametric script for “The Cloud”, and also installed the project.
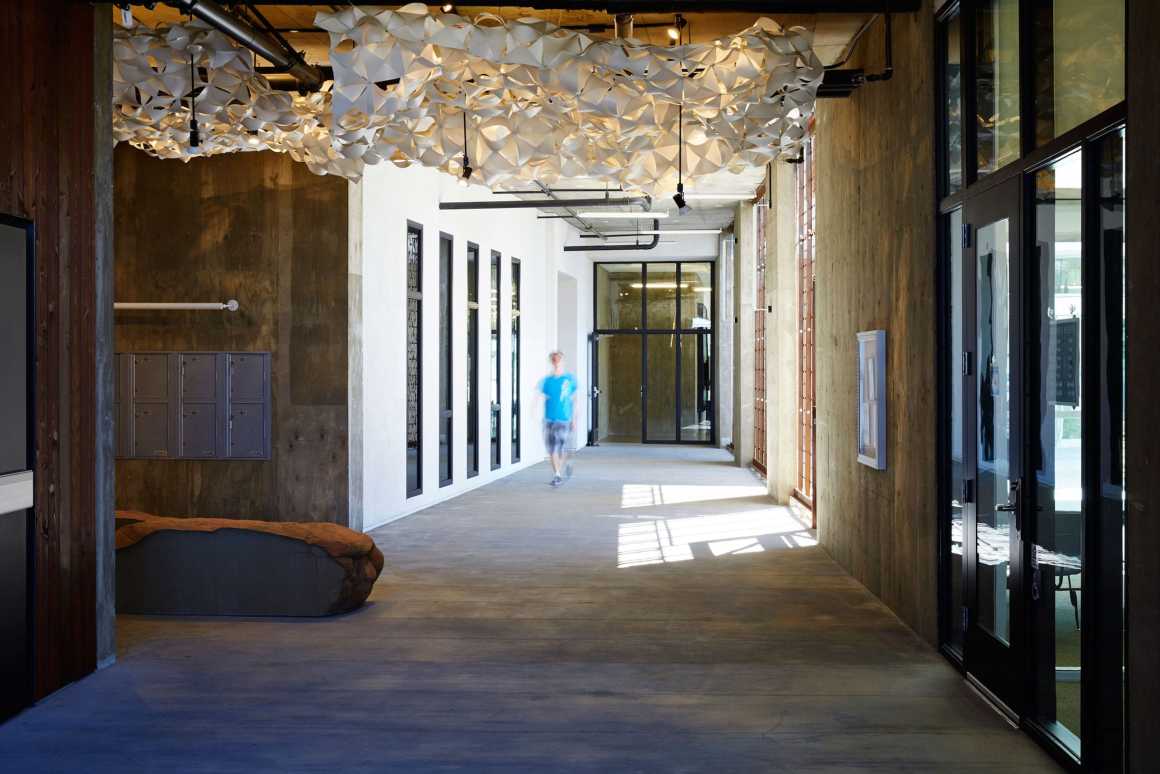
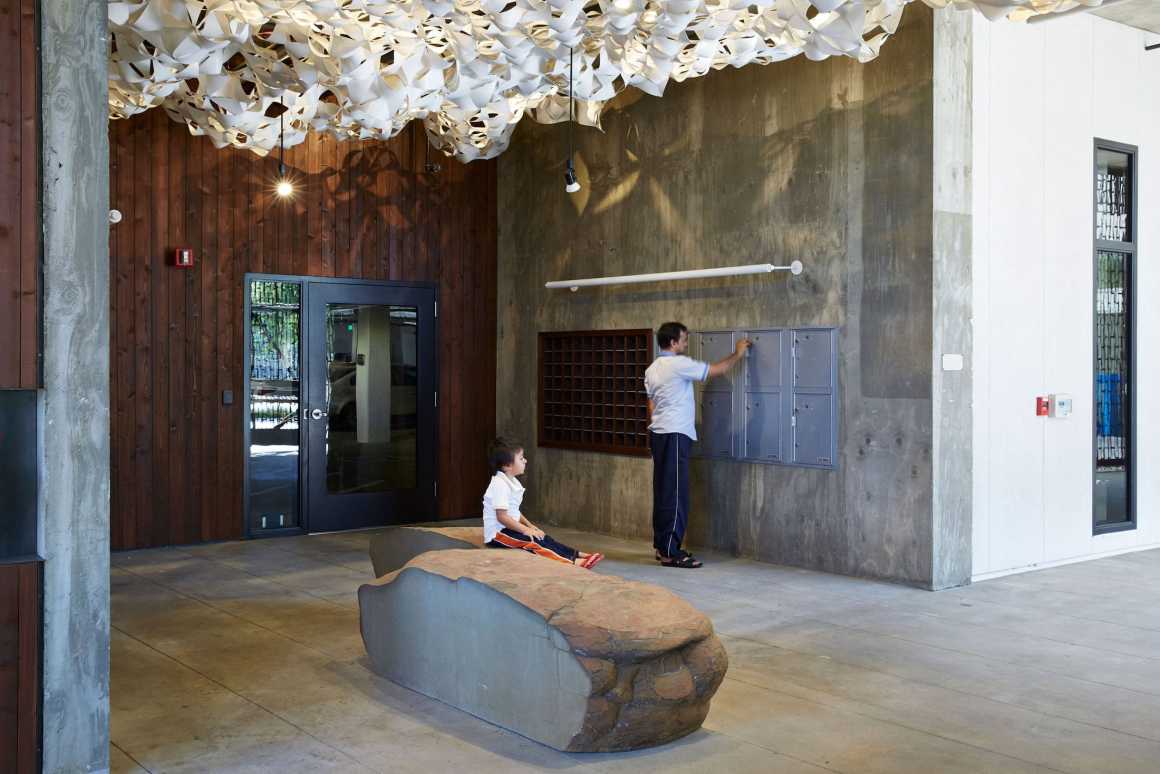
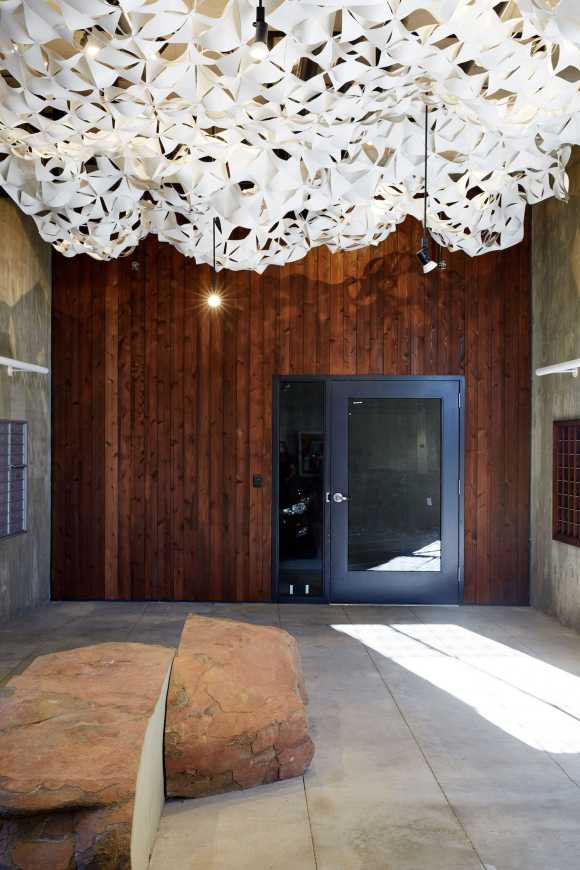
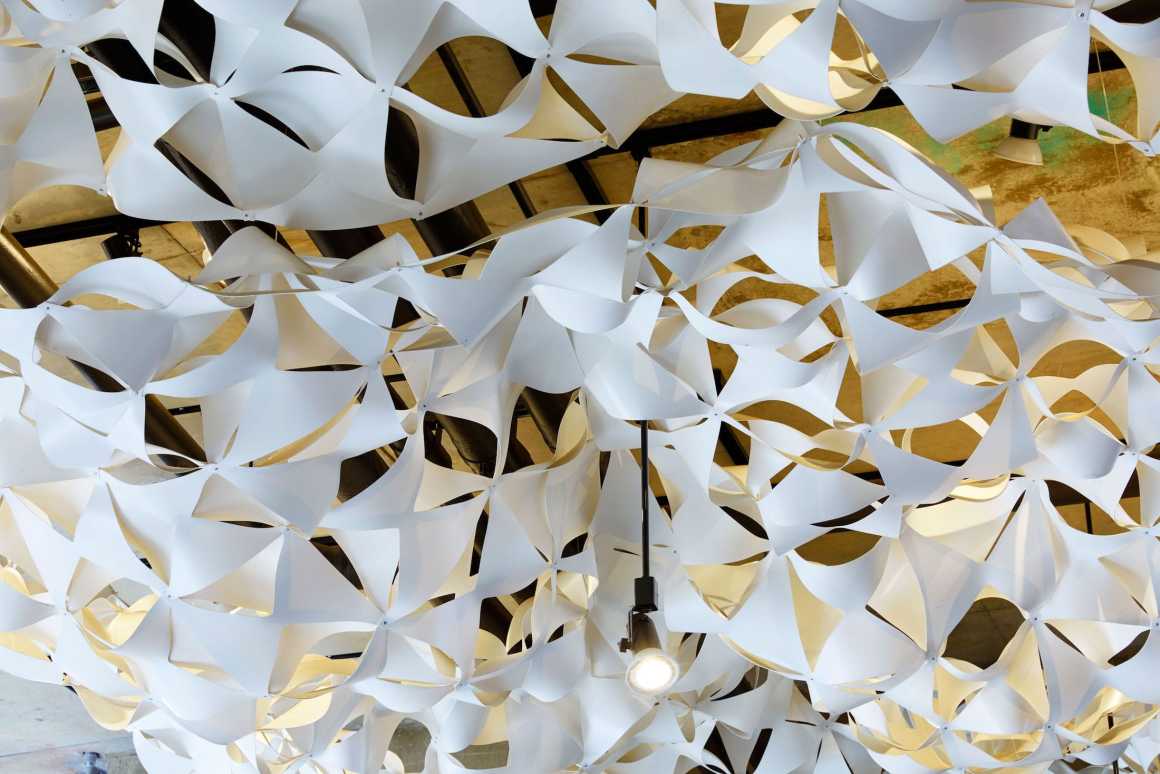
▼施工过程 Construction
项目名称:Rivermark
设计年份及竣工年份:2011-2016年
主创设计师:David Fletcher, Cory Hallam
项目地点:加利福尼亚州 萨克拉门托
景观面积:3561.234平方米
图片:Mariko Reed
合作伙伴:David Baker Architects
客户:Bridge Housing
Project name: Rivermark
Design year & Completion Year: 2011-2016
Leader designer & Team: David Fletcher, Cory Hallam
Project location: West Sacramento, Sacramento, CA
Landscape Area: 3561.234 sqm
Photo credits: Mariko Reed
Partner: David Baker Architects
Clients: Bridge Housing
更多 Read more about: Fletcher Studio



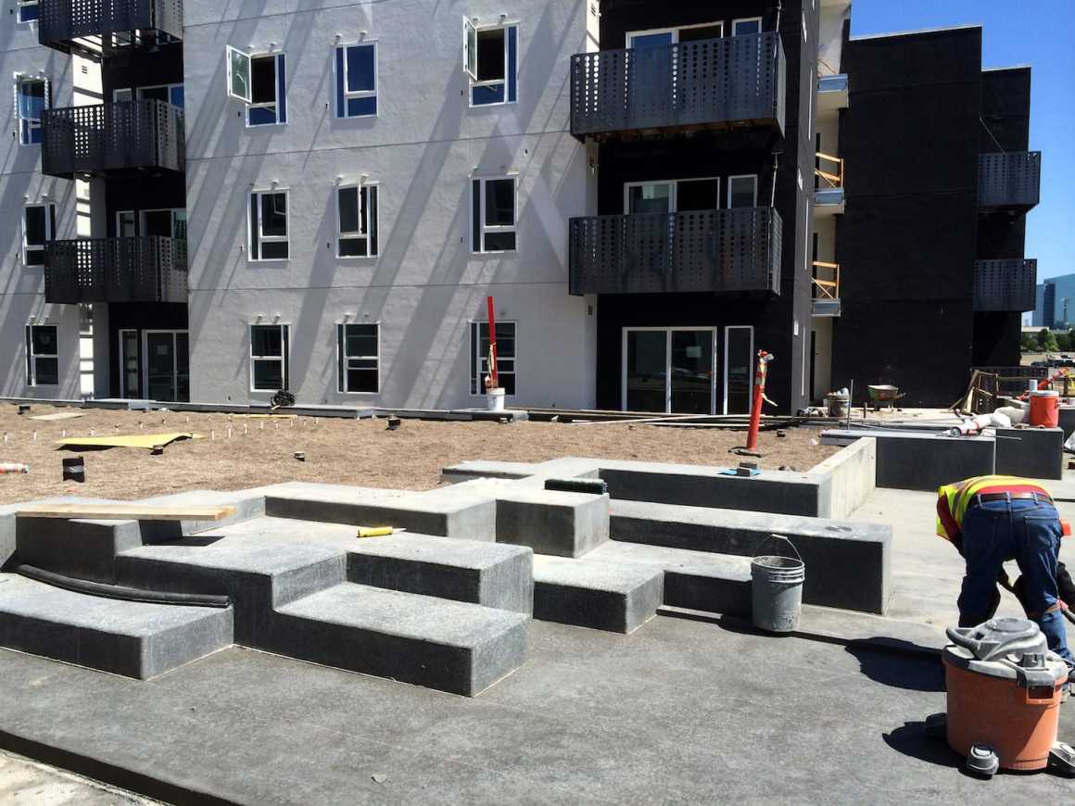
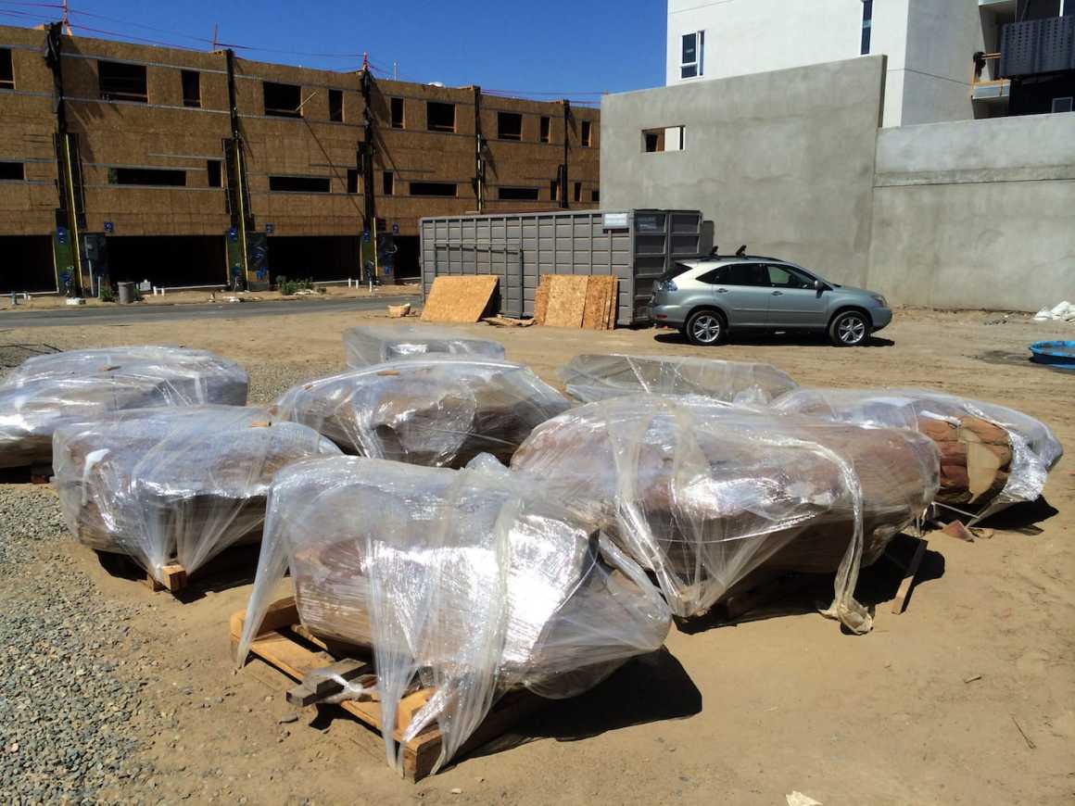
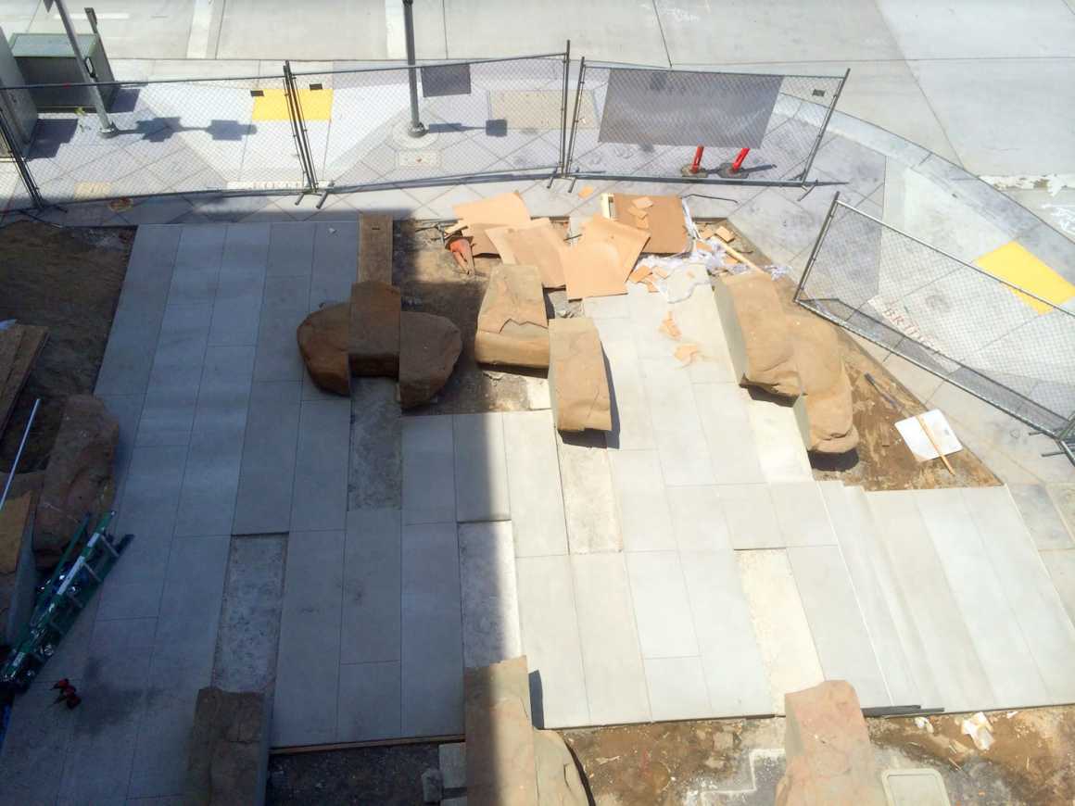

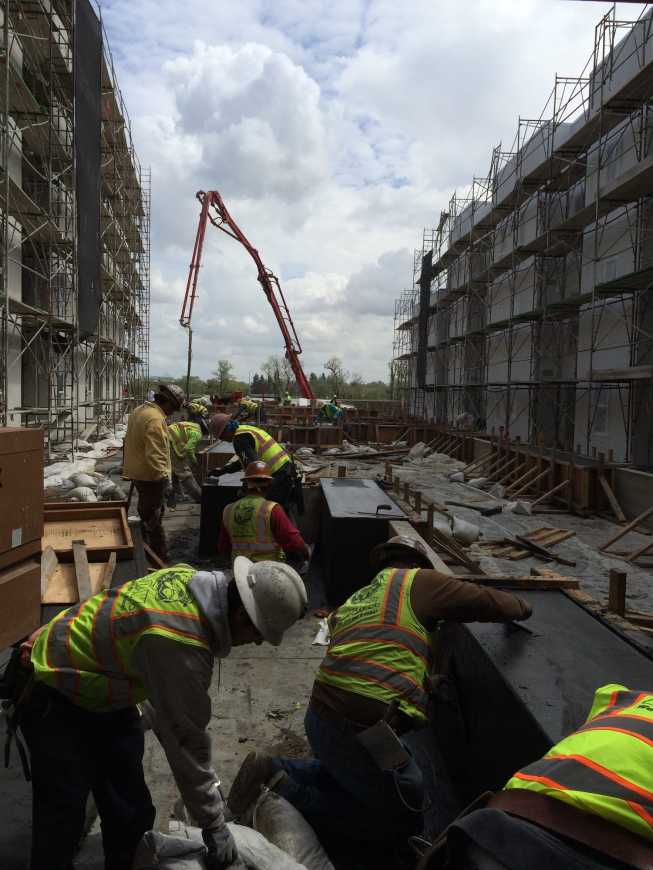

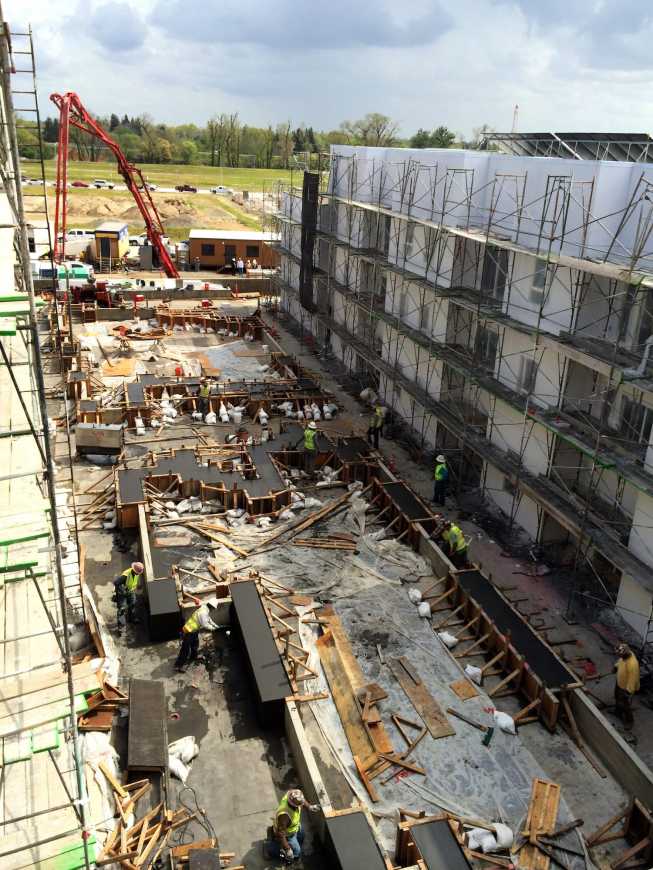


经济适用房,,,