本文由TK Studio授权mooool发表,欢迎转发,禁止以mooool编辑版本转载。
Thanks TK Studio for authorizing the publication of the project on mooool, Text description provided by TK Studio.
Tawatchai Kobkaikit: 皇家悬崖酒店集团度假村位于芭堤雅海岸64英亩的土地上,是首批拥有四家五星级酒店的度假村之一,被认为是芭堤雅酒店的地标。曾经是奢华和专属的同义词,但是随着时间的推移,随着度假村的设施和布局变得过时,它的历史已经走在了前面。为了让度假村重新回到奢华的状态,曼谷的景观设计师( LAB )被请来为度假村的两大酒店——皇家悬崖大酒店和皇家翼套房水疗中心设计开放空间的翻新。
Tawatchai Kobkaikit: Situated on 64-acres of land off the coast of Pattaya is the Royal Cliff Hotel Group Resort one of the first resorts with four 5-start hotels and is considered a landmark for hospitality in Pattaya. Once synonymous for luxury & exclusivity, over time however, its history was preceding itself as the facilities & layout of the resort were becoming outdated. In order to get the resort back to its luxury status, Landscape Architects of Bangkok (LAB) were brought on to design the renovation of the open spaces for the two main hotels of the resort – Royal Cliff Grand Hotel and Royal Wing Suites & Spa.
翻新项目首先解决了酒店入口的问题,这些入口迫切需要“整容”,因为曾经永恒的方法已经失去了光彩。引入了当代材料和图案来突出和补充度假村的建筑特色。带有金属薄片的深色石头以重复的图案排列,以与白色的立面形成对比,同时也可以用皇家悬崖大酒店的波浪形阳台或者皇家翼套房和水疗中心的更加棱角分明的形式来表达。波形重复图案,曲线或直线,贯穿于新材料、形式和景观布局中。每个酒店使用的不同主题是将入口通道的设计与每个酒店的其他户外设施连接起来的重要设备。建立与皇家悬崖度假村设施有着紧密联系的醒目的主要入口,对于恢复客户寻求的盛大接待意义重大。
The renovation project first addressed the hotel entrances which were in dire need of a ‘facelift’ as the once timeless approaches to the hotel drop-offs were losing its luster. Contemporary materials and patterns were introduced to highlight and compliment the architectural characteristics of the resort. Deep colored and darker stones with metallic flakes were laid out in repeating patterns to draw contrast from the white colored façades, yet speak to the language of the wavy array of balconies found at Royal Cliff Grand Hotel or the more angular forms found at the Royal Wing Suites & Spa. The wavy repeated patterning, curvilinear or rectilinear, was carried throughout the new materials, forms, and layout of the landscape. The varying motifs used for each hotel site was an important device to connect the design of the entryway to the rest of the outdoor amenities for each respective hotel. Establishing striking main entrances with strong connections to the Royal Cliff Resort amenities was significant in bringing back the grand reception that the client was seeking.
入口与室外景墙元素统一The entrance and exterior wall elements are unified
客户还委托实验室对皇家悬崖大酒店池畔设施进行翻新,这是该度假村的一个关键区域,因为这里有突出的海景。该设计旨在提供硬景观和软景观的平衡,并融入更多的水景,包括额外的喷泉+雾霭瀑布,这些水景将与游泳池结合在一起,以保持自然景观。入口通道中使用的设计元素有机地流向户外设施的空间,并延伸到餐厅的下层天井。硬景颜色再次使用了深色的混合色调,然而,这次使用了深蓝色-紫色配色方案来模拟大海的颜色,同时也为酒店建筑的明亮白色提供了很好的对比。对分级的布局和重新配置进行了“极端改造”,有助于重新捕捉兰屿美丽的景色和海景日落。
The client also commissioned LAB for the renovation of the Royal Cliff Grand Hotel poolside amenities, which is a key area of the Resort because of the prominent sea view. The design looked to provide a balance of hardscape & softscape and incorporate more water features, including additional fountains + misting cascades, that would integrate with the pool to maintain a natural scenery. Design elements used in the entryway organically flow to the outdoor amenities’ space and extend into the lower restaurant patio. The hardscape color palette again used a mixture of dark tones, however, this time a deep blue-purple chromatic scheme was used to mimic the color of the sea while also providing a nice contrast for the bright white color of the hotel architecture. An ‘extreme makeover’ of the layout and reconfiguration of the grading helped recapture the beautiful vista views of Lan Island and the sea view sunset.
皇家悬崖度假村的景观改造和增强通过引入更现代的材料和设计布局,创造了更令人惊叹的入口和景观,恢复了该度假村作为芭堤雅海岸线上最豪华酒店的声誉。
By creating more breathtaking entrances and views of the site through the introduction of more contemporary materials and design layout, the landscape renovation and enhancements of the Royal Cliff Resort brought back the resort’s reputation as the most luxurious hotel destination along the Pattaya coastline.
悬崖SPA区Cliff SPA area
名称: Royal Cliff
设计总监: Tawatchai Kobkaikit (under Landscape Architects of Bangkok)
年份: 2012年
面积: 259,200平方米
地点: 泰国芭堤雅
Name: Royal Cliff
Design Director: Tawatchai Kobkaikit (under Landscape Architects of Bangkok)
Year: 2012
Area: 259,200㎡
Location: Pattaya, Thailand
更多 Read more about:Tawatchai Kobkaikit (now founded TK Studio)


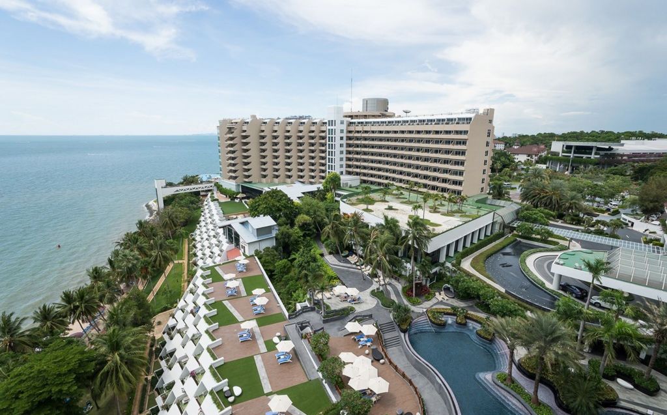
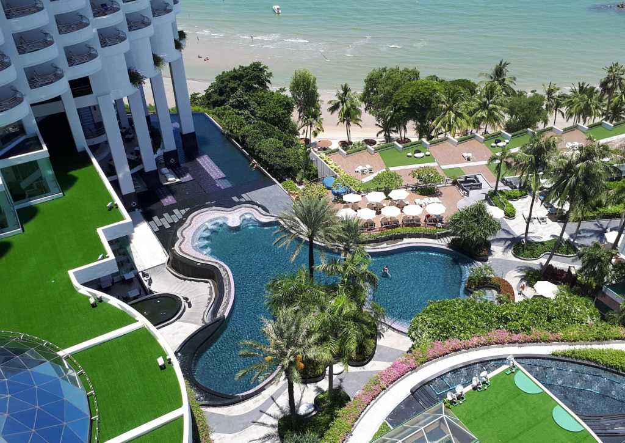
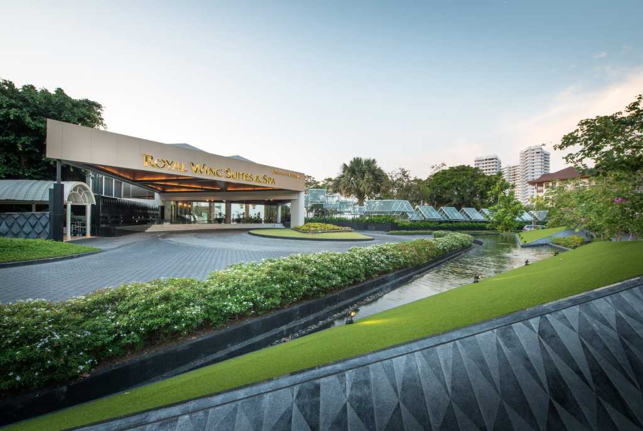
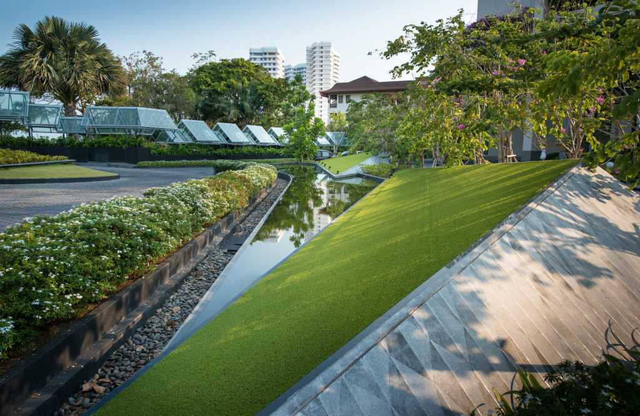
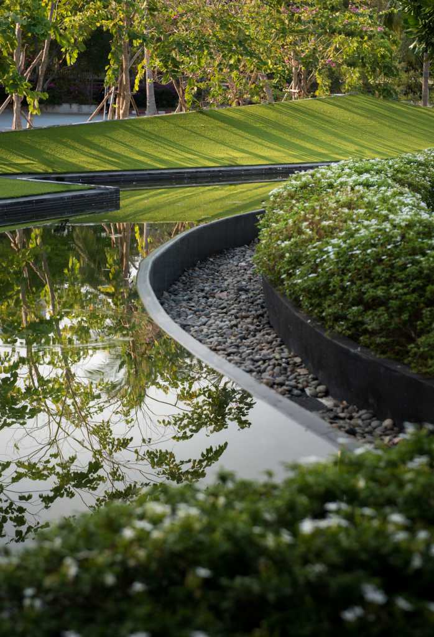


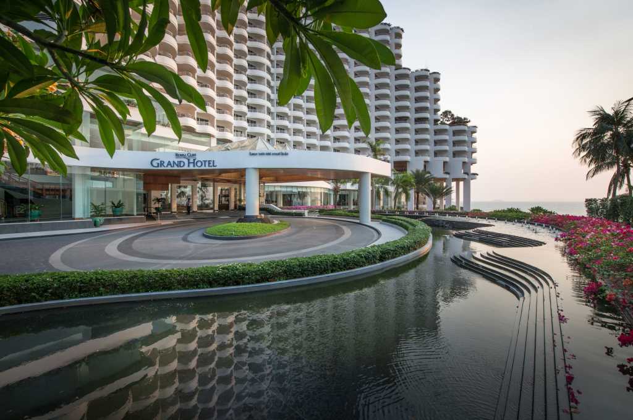

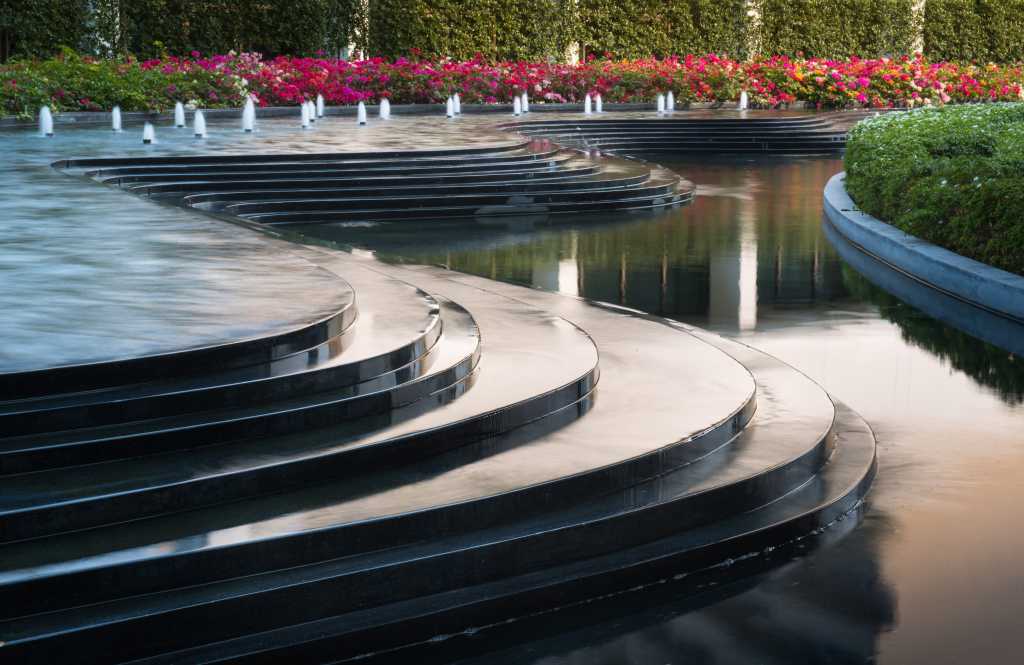
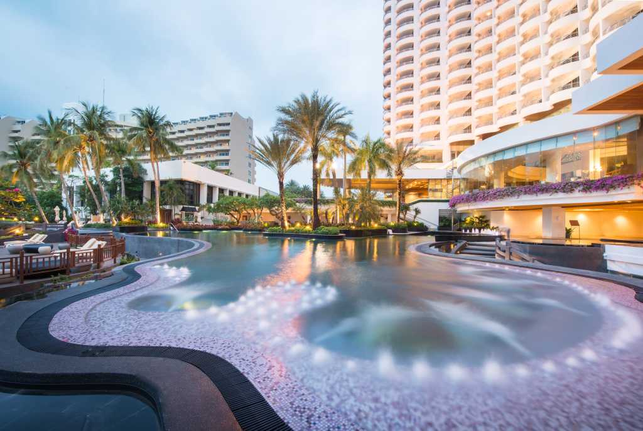
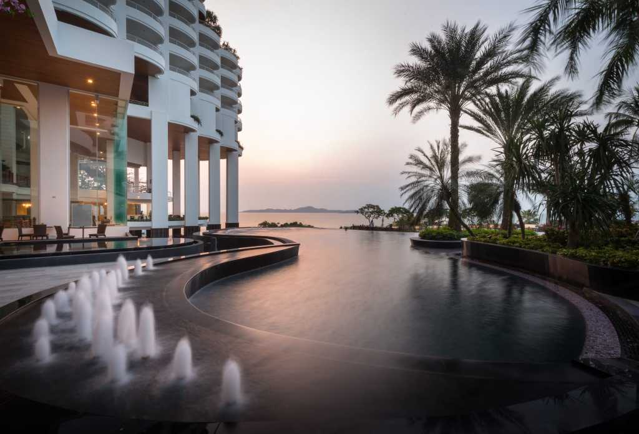

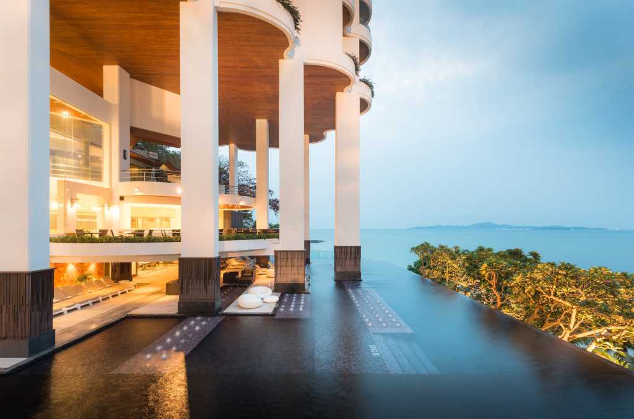
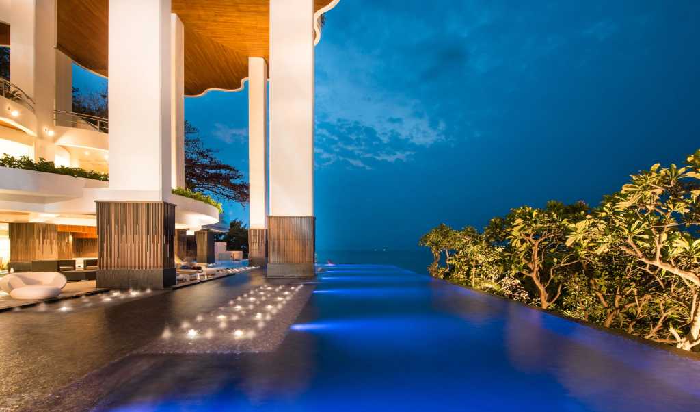
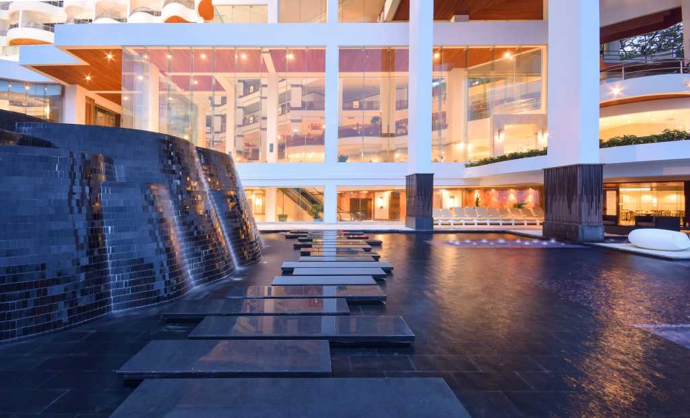


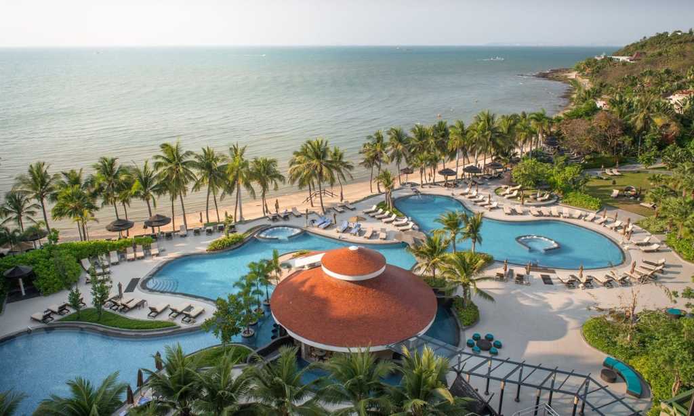
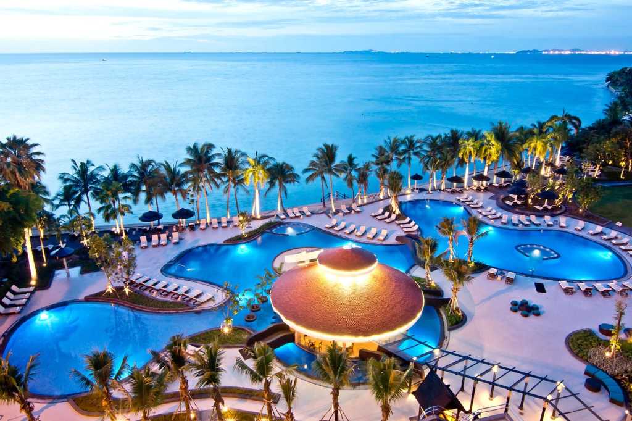
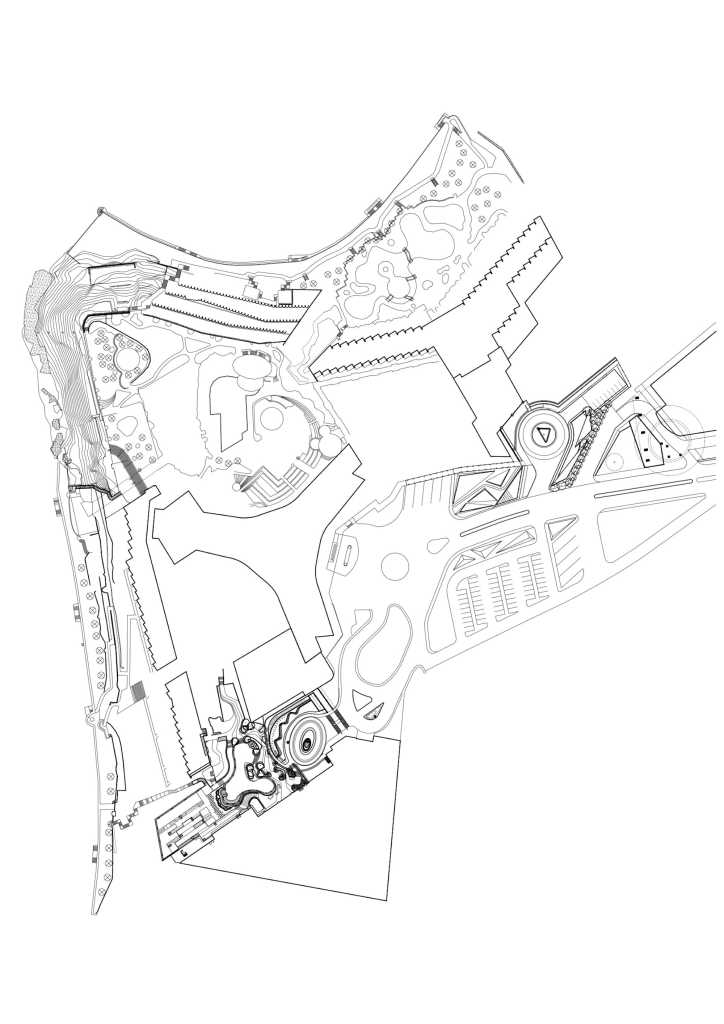


0 Comments