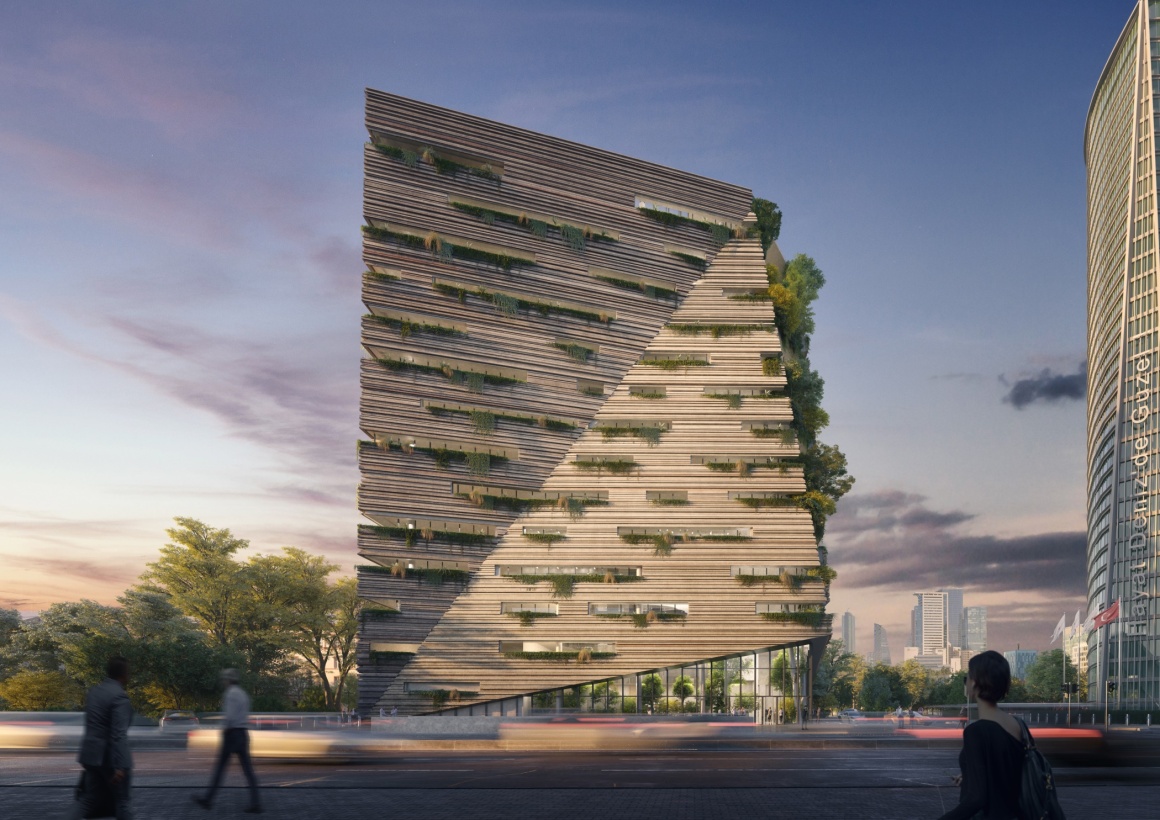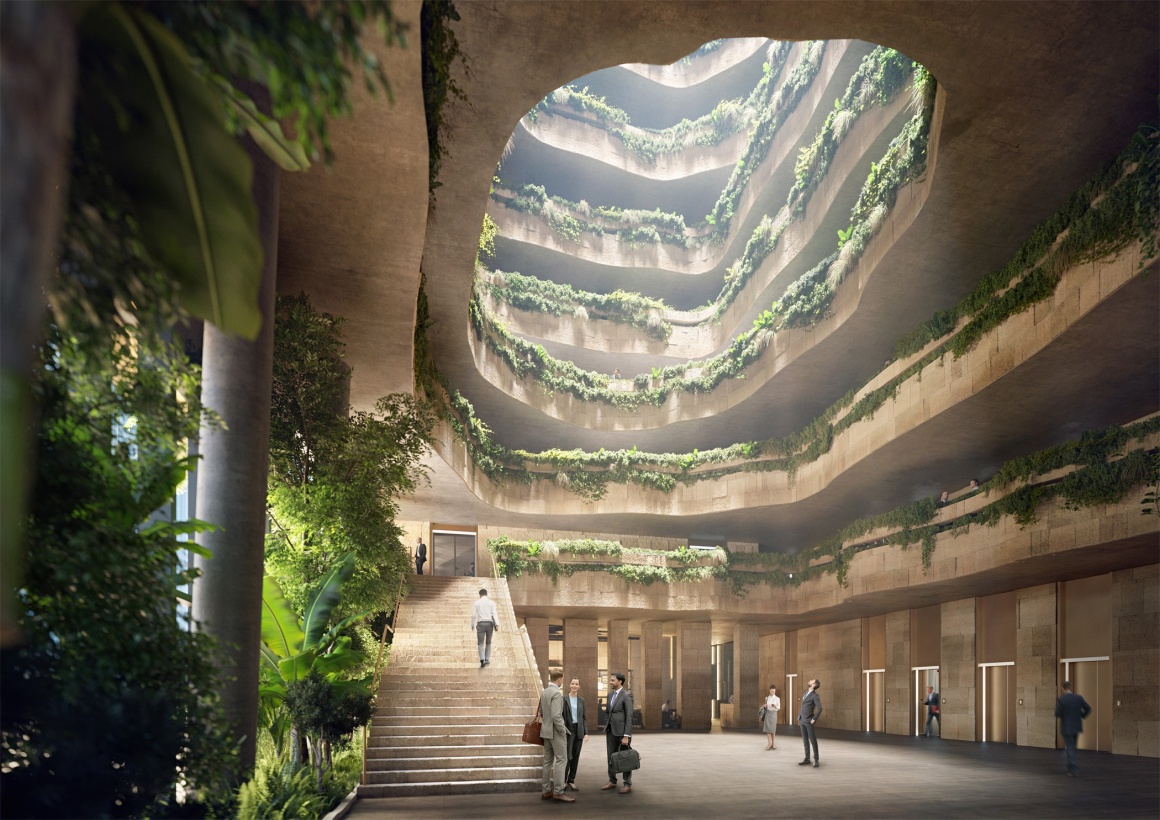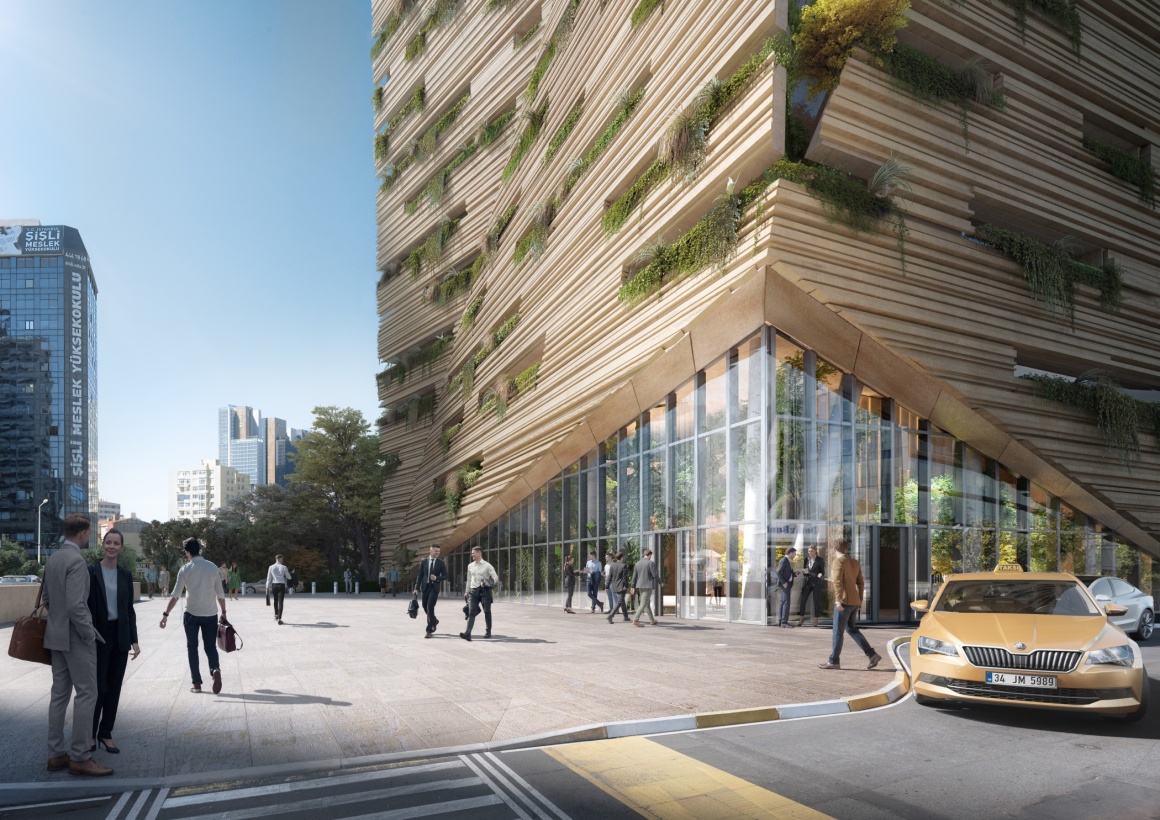本文由RMJM Milano授权mooool发表,欢迎转发,禁止以mooool编辑版本转载。
Thank RMJM Milano for authorizing the publication of the project on mooool, Text description provided by RMJM Milano.
RMJM Milano:RMJM Milano赢得了位于土耳其伊斯坦布尔的Sanko总部的设计竞赛,这是土耳其最古老的集团之一。该公司的标志性设计因其可持续和创新的特点闻名遐迩,因此在其他设计作品中脱颖而出,赢得了比赛。可见,以可持续和创新的方式利用当地资源至关重要。
RMJM Milano:RMJM Milano have won a competition to design the new Sanko Headquarters, one of Turkey’s oldest group of companies. Their landmark design was selected among other prestigious firms for its sustainable and innovative features. The studio uses creative and innovative ways to implement sustainability in every design and project they create. It was thus crucial to utilise the local resources in the best sustainable and innovative way possible.
“对我们来说,从当地风景中寻找灵感很重要,我们在卡帕多西亚的宏伟洞穴中找到了灵感,建筑的整体理念就像一块从地面上雕刻出来的巨石。”RMJM Milano的总监Luca Aldrighi说。
“For us, it was important to find inspiration in the local scenery and we found it in the magnificent caves of Cappadocia. The whole idea for the building was to resemble a monolith carved out and rising from the earth”, says Luca Aldrighi, Director at RMJM Milano.
建筑体量被设计得可以与周围区域相交融。建筑的形式和开窗似乎是由自然的力量塑造的。中央大厅的空间从地面向上延伸到建筑的屋顶,自然光线得已照射进来。建筑的每一层都有不同的绿色植物,以改善周围空气的质量。而外部的绿色植物可以减弱太阳辐射,使建筑内部更凉爽,因此减少了对冷气的需求。该建筑主要由办公室、会议室、礼堂和靠近地面楼层的餐厅组成。后勤空间和停车厂设计了一个创新的系统,可以存储雨水,用于灌溉每层楼的绿色植物和其他非饮用用途,生活废水也被回收用于冲厕所和灌溉,减少了对当地水体的污染。中庭的自然光和太阳能板一起减少了电力的使用,其中大部分是可再生的。
The volume was stretched and modelled to create a dialogue with the surrounding area. The form along with the fenestrations appears to be shaped by the forces of nature. The central void extends from the ground up to the roof of the building for an implosion of light. Each floor, from the upper floors right down to the auditorium, hosts different greens, which improve the quality of the ambient air. Whereas the outside greenery contrasts solar radiation, making the inside of the building cooler and allowing for a reduced need for air conditioning. The building consists mainly of offices and meeting rooms, an auditorium and a restaurant on the lower floors. The service and parking spaces include an innovative system that stores rainwater to be re-used for watering the greens on each floor and other non-potable use. While the domestic grey water is recycled for toilet flushing and irrigation, reducing pollution of the local water body. The natural light coming in from the void illuminates the atrium, and together with the PV panels allow for reduced use of electricity, most of which is renewable.
Sanko和RMJM Milano希望通过这个以可持续发展为重点的设计对伊斯坦布尔的景观产生积极的影响。这座标志性建筑的建设将于2023年完工。
With this sustainability-focused design, Sanko and RMJM Milano show a willingness to make a positive impact on Istanbul’s landscape. The landmark building’s construction is due to be finished by 2023.
更多 Read more about:RMJM Milano








0 Comments