本文由TCL授权mooool发表,欢迎转发,禁止以mooool编辑版本转载。
Thanks TCL for authorizing the publication of the project on mooool, Text description provided by TCL.
TCL:珀斯著名的斯卡伯勒海滩现已被改造成为澳大利亚最好的城市海滩之一。
TCL:Perth’s famous Scarborough Beach has been remade into one of Australia’s best urban beach precincts.
▼视频 Video
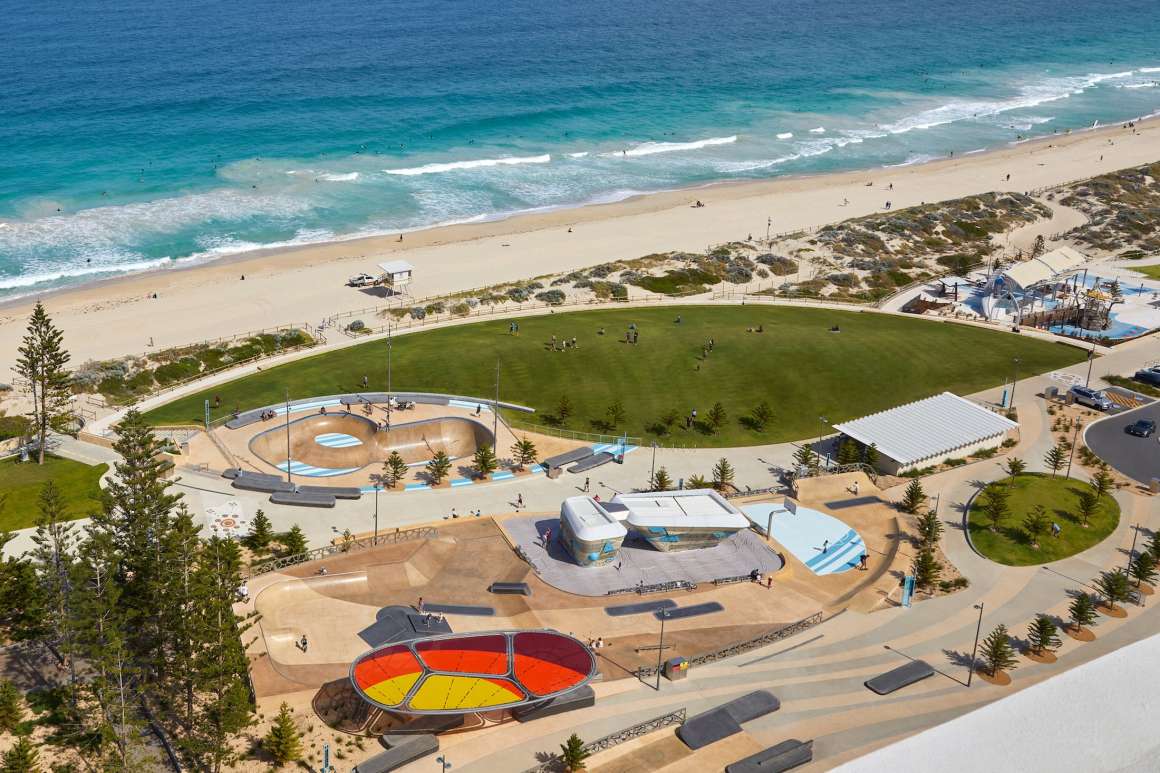
该项目由城市重建局(Metropolitan Redevelopment Authority)与斯特灵市政府合作完成,由TCL和UDLA联合设计,将一个原本互不相连、停车场占主导的海滨场所改造成了一个充满活力的以行人为中心、以康体为主题的街区。
Delivered by the Metropolitan Redevelopment Authority in partnership with the City of Stirling and Designed by a TCL and UDLA-led consortium, the project transformed a previously disconnected and carpark-dominated beachfront into a lively, pedestrian-focused precinct that celebrates health and wellness.
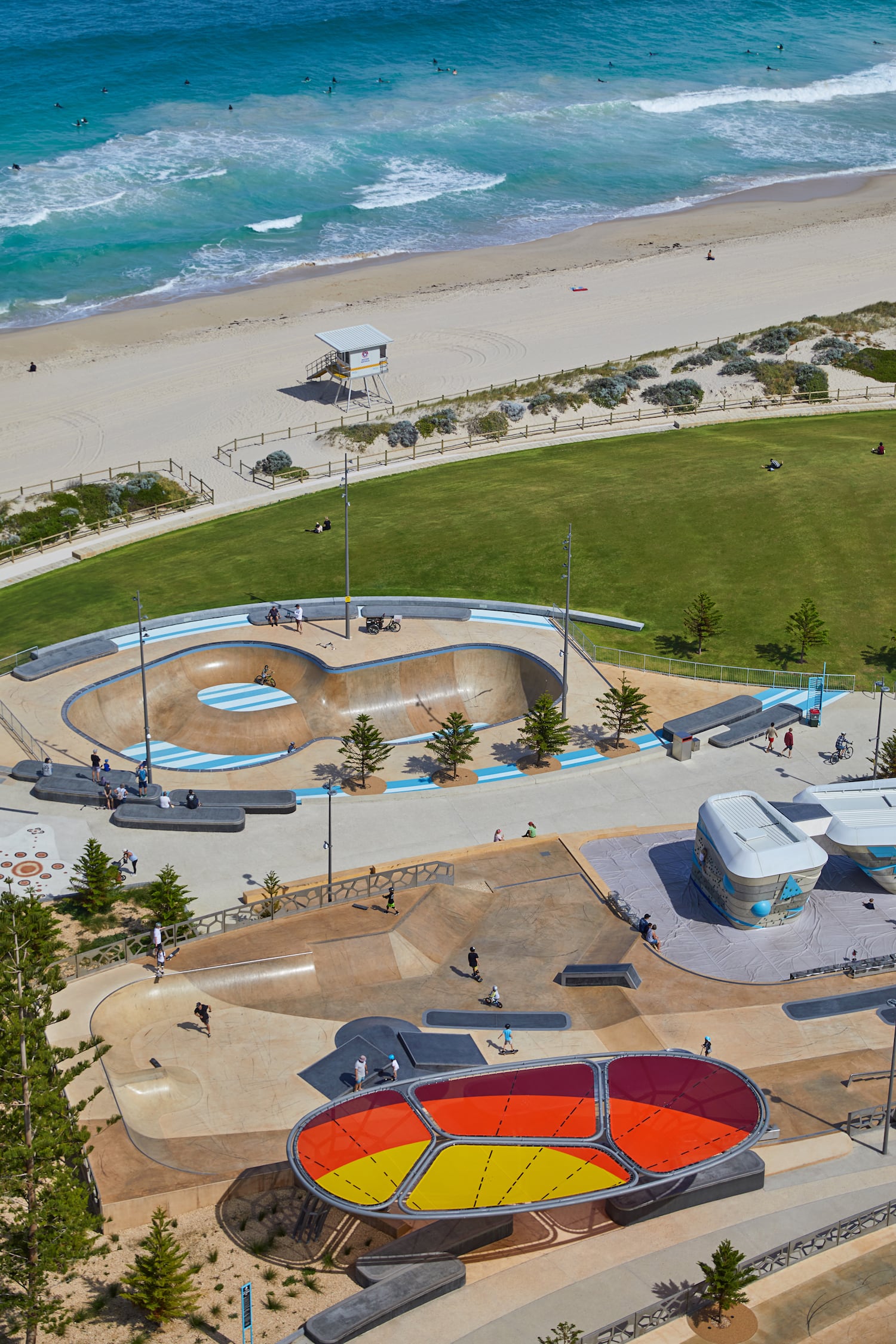
项目的中心是一个名为“蛇坑”的世界级滑冰攀岩场,该场地是TCL与Enlocus合作设计的,包括一个3.6米高的竞赛级滑冰碗,除了可供当地市民日常使用和开展比赛之外,还支持全球赛事活动的开展。
Central to the project is a world-class skate and bouldering space called ‘The Snake Pit,’ designed in collaboration with Enlocus, which includes a 3.6-meter, competition-grade skate bowl for local use, events and global competitions.
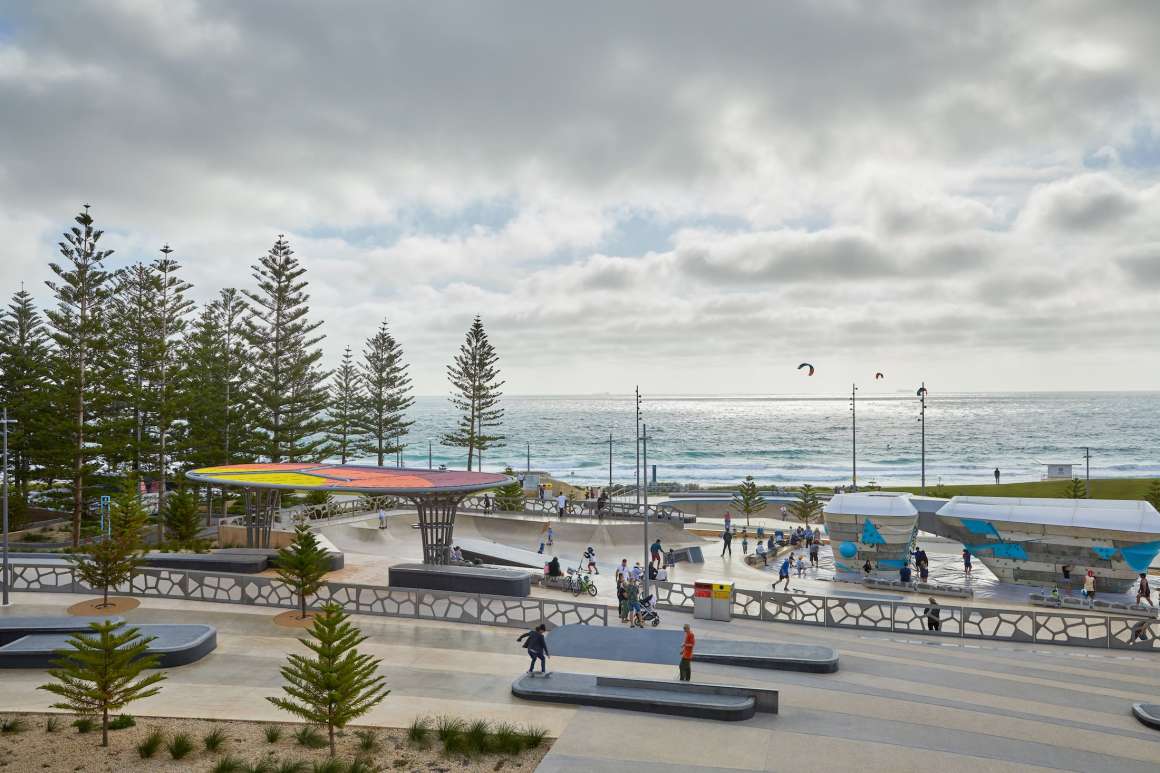
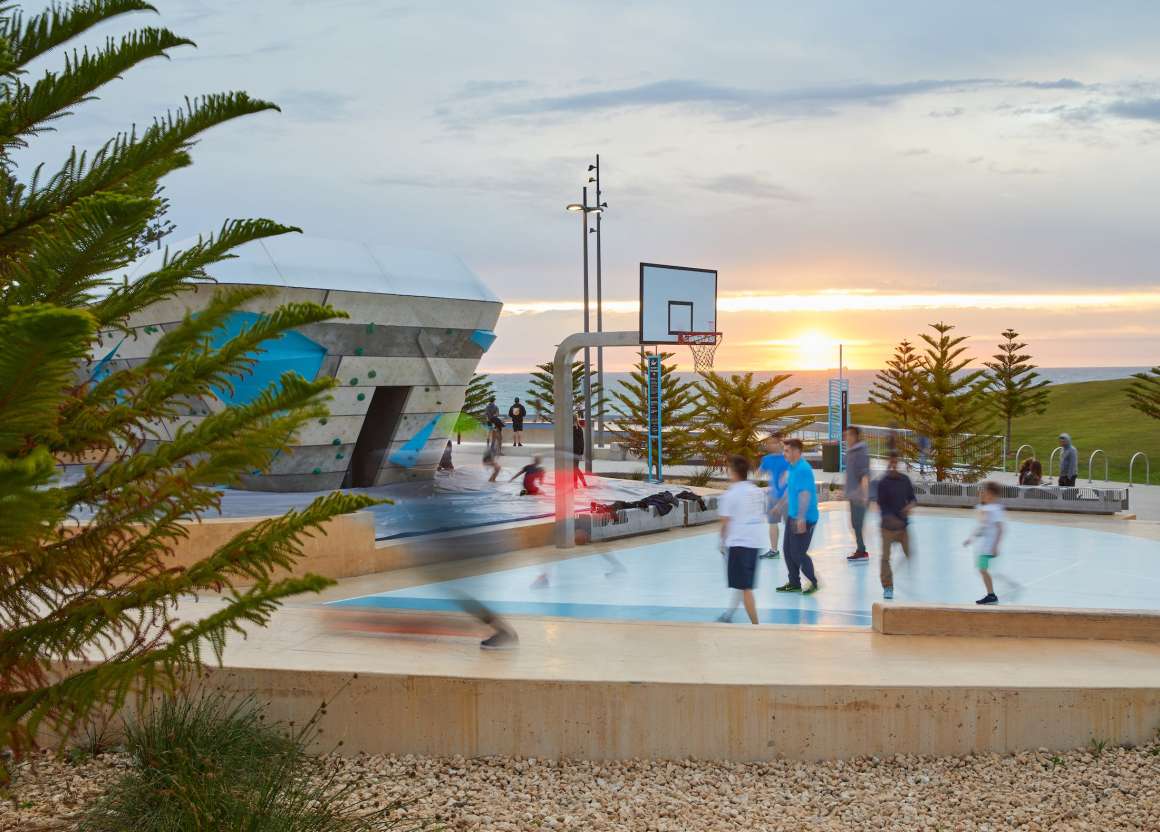
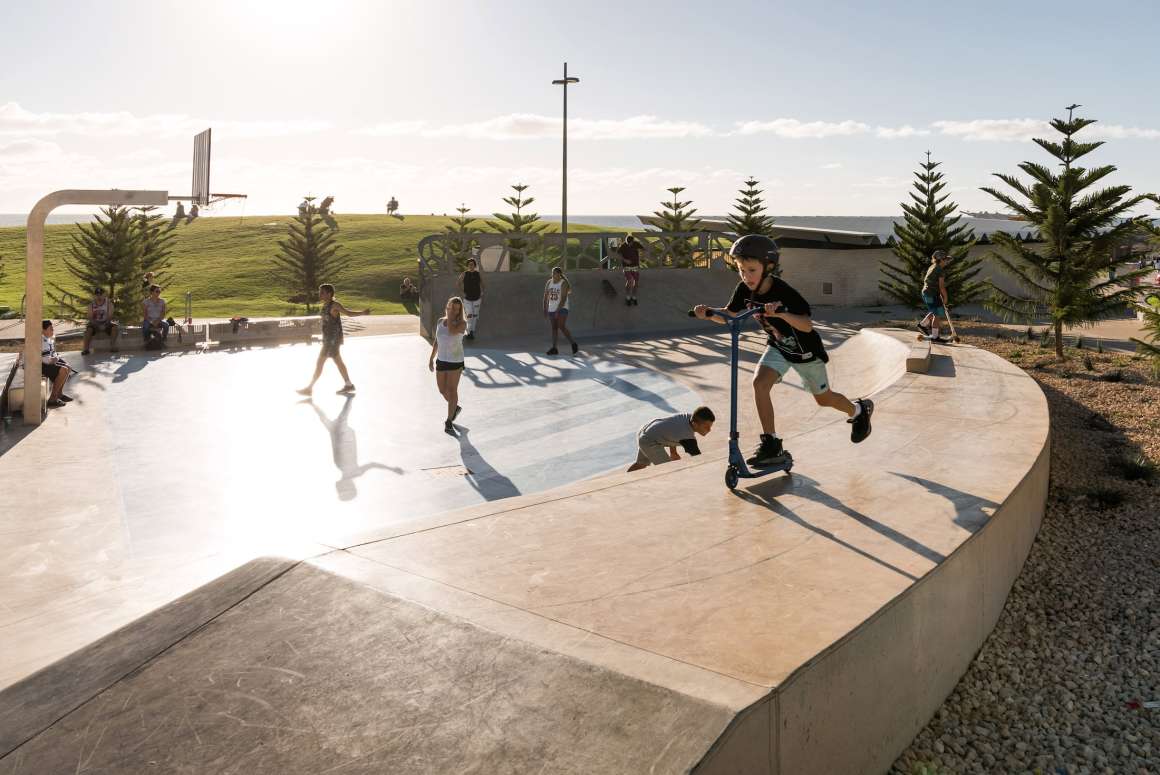
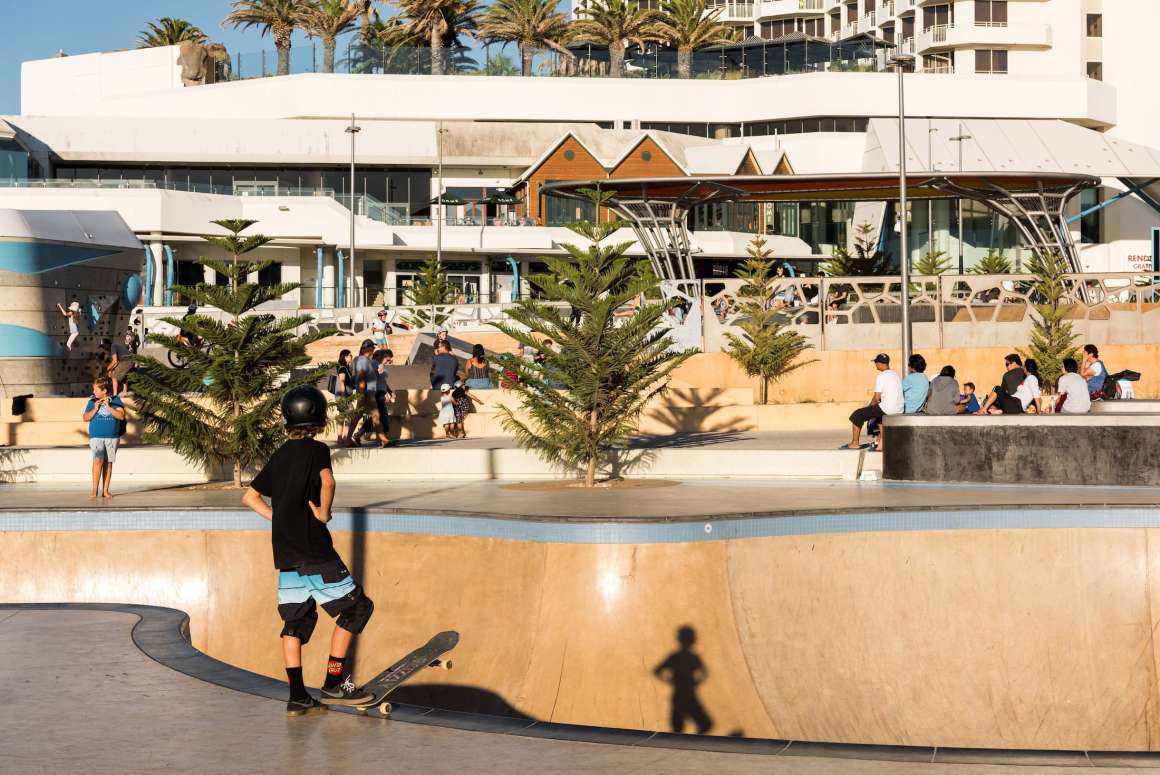
海滨前岸的设计引入了两个主要的步行长廊,完善了交通流线并为场地提供了新的便利设施和市民游乐点。离海岸较远的长廊连接零售餐饮店、市民广场和新开发区,而靠近海岸的长廊则可以开展慢跑、骑行等活动。
The design for the foreshore introduced two main pedestrian promenades that provide improved circulation and frame new amenities and recreational opportunities. The upper promenade connects to retail and food and beverage outlets, civic plazas and new development zones, while the lower promenade provides opportunities for jogging, cycling and other active uses.
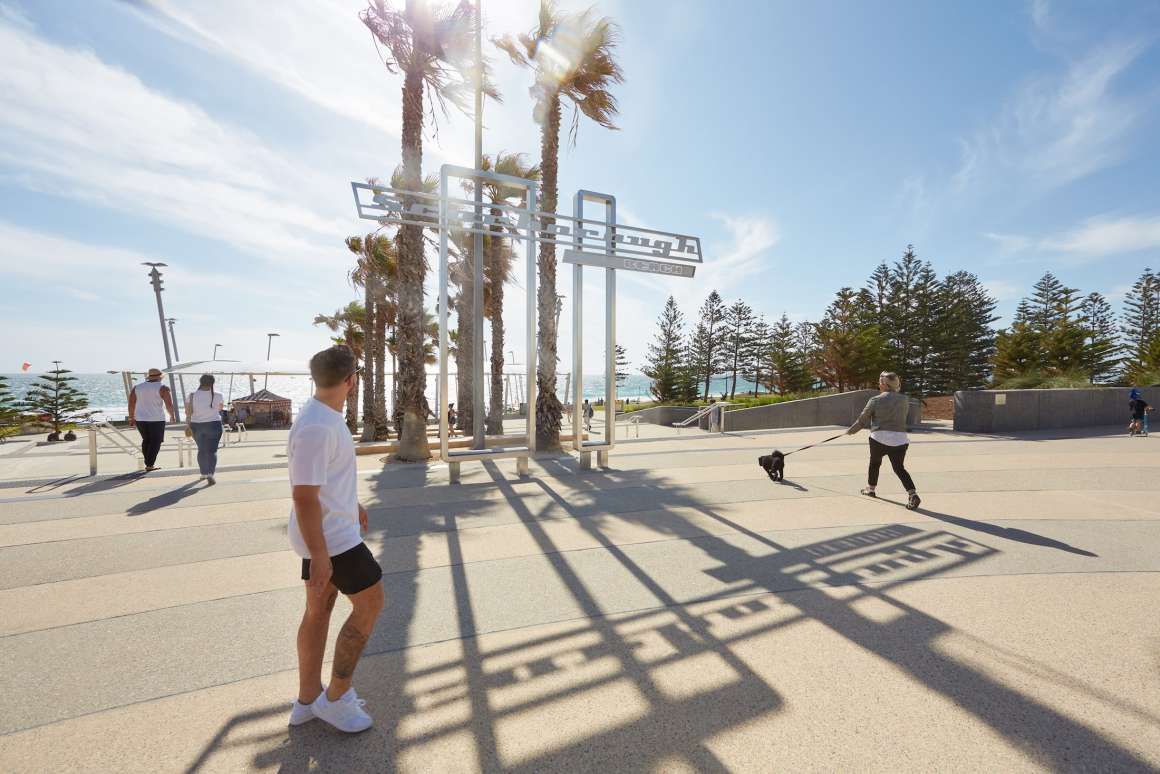
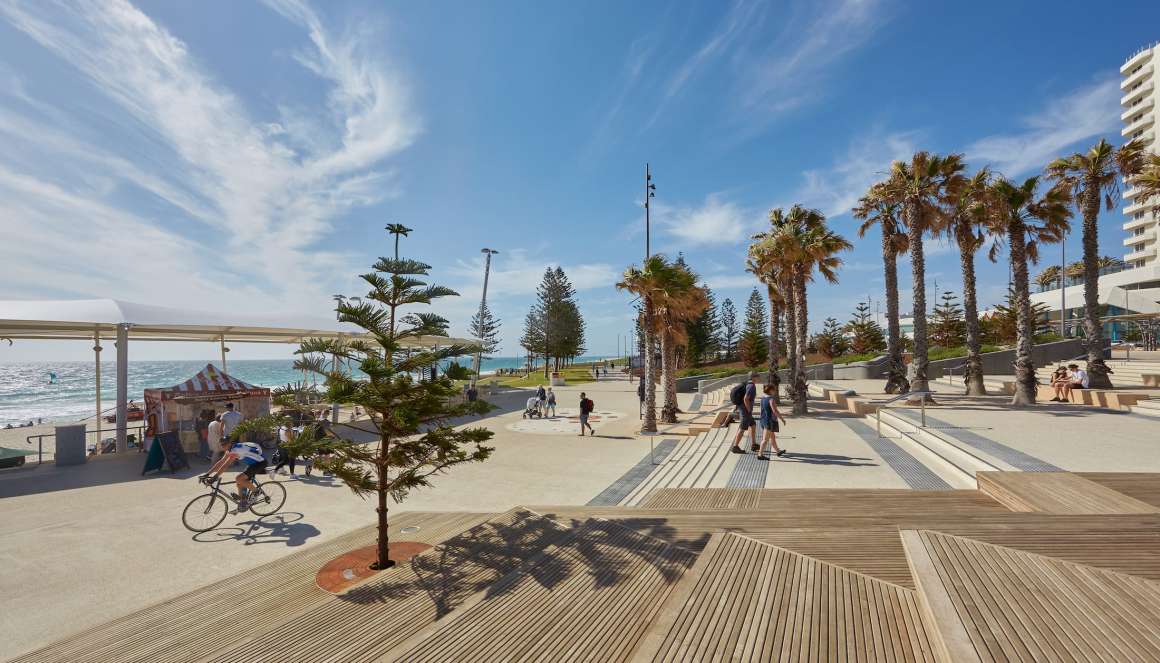
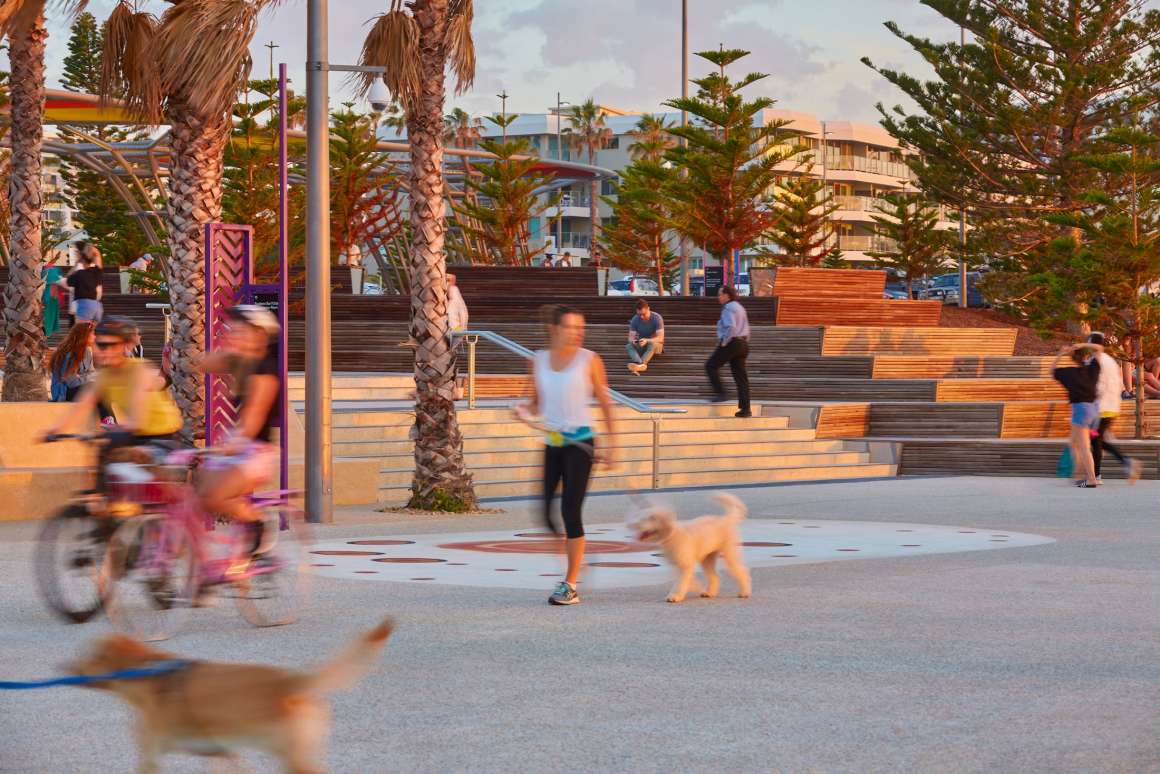
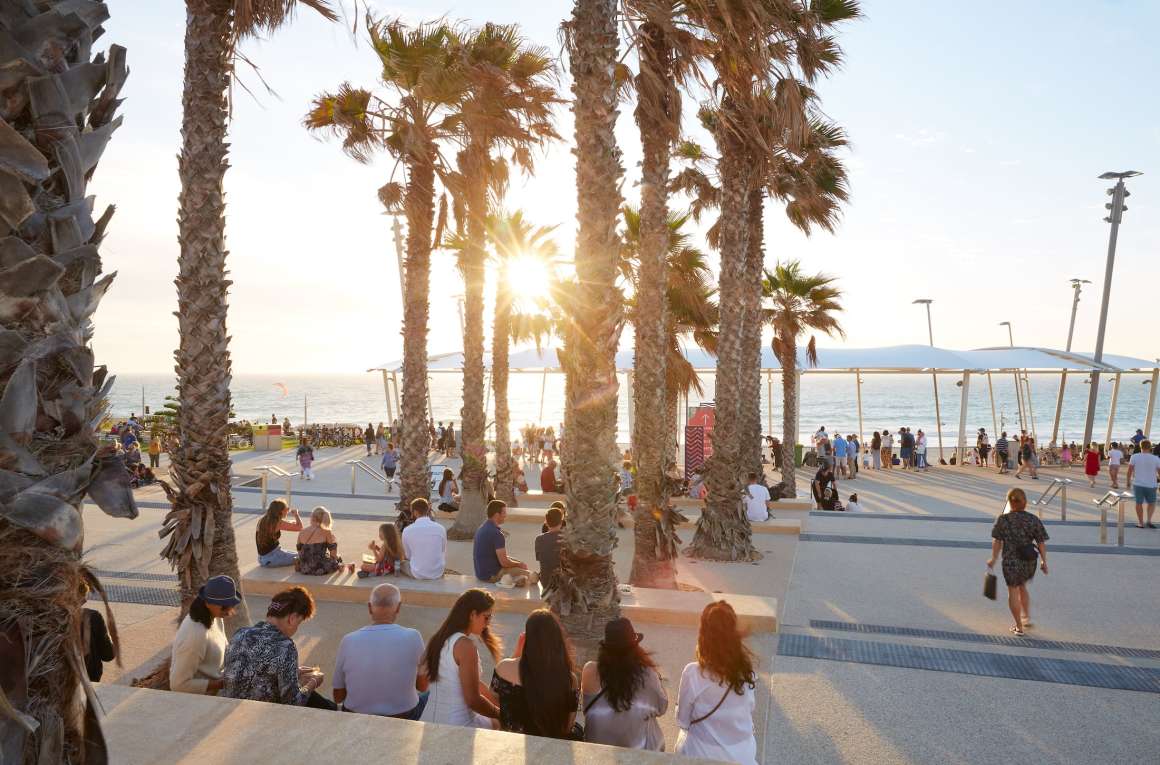
市民空间“斯卡伯勒广场”在海滩和海滨大道之间,它是人们前往前海岸的主要通道,场地上包括一组由泰勒·罗宾逊·切尼·布罗德里克(Taylor Robinson Chaney Broderick)设计的标志性遮荫凉棚。凉棚的设计灵感来自于自然系统和几何结构中的“泰森多边形”(是一个很有意思的图形模式,既有数学的逻辑,又有自然的变性法则),这是与当地艺术家沙林·伊根(Sharyn Egan)合作开发的。
‘Scarborough Square’ is a new civic space that sits between the beach and The Esplanade. The square is the main arrival to the foreshore and includes a set of iconic shade arbors designed by Taylor Robinson Chaney Broderick. The arbors were inspired by the ‘voronoi’ structure found in natural systems and geometries and were developed in collaboration with Aboriginal artist Sharyn Egan.
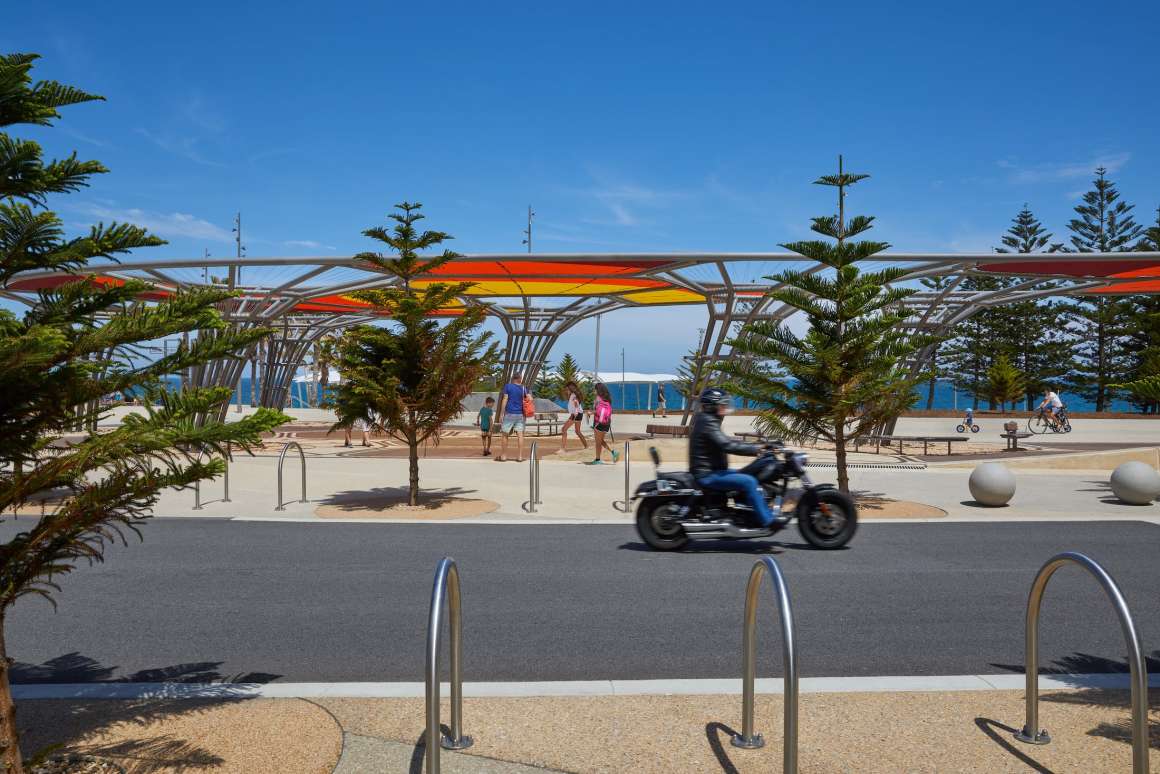
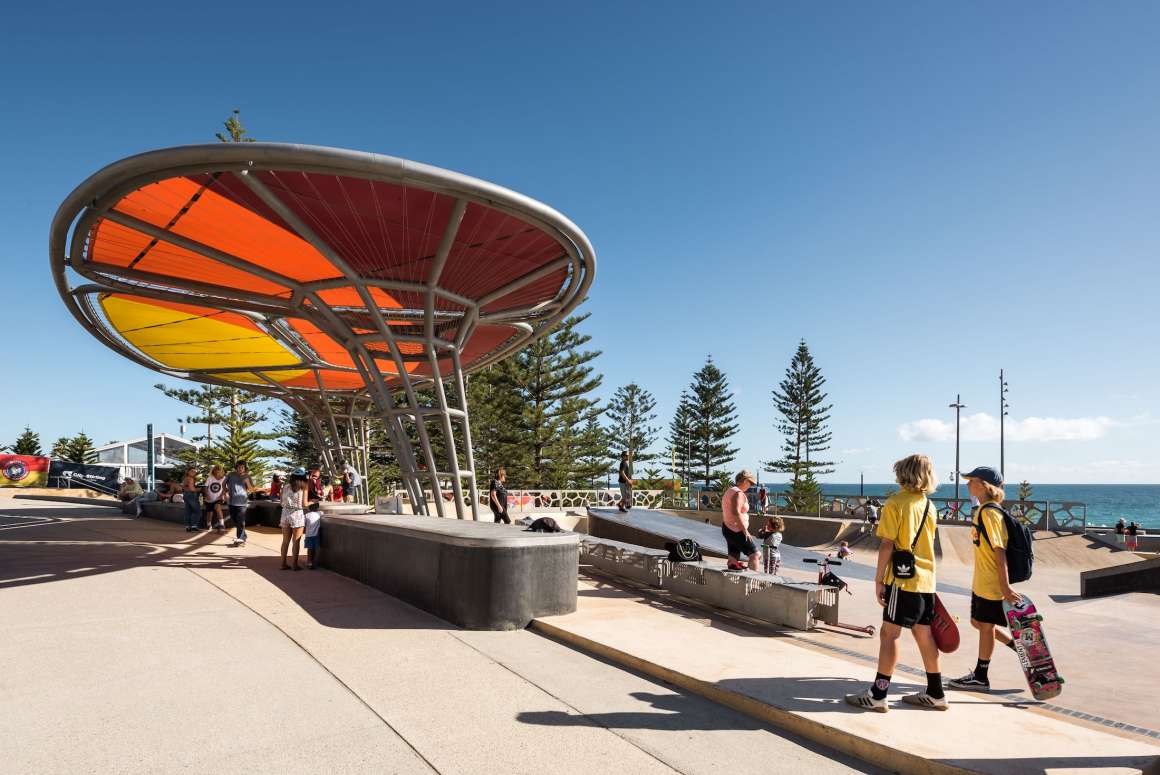
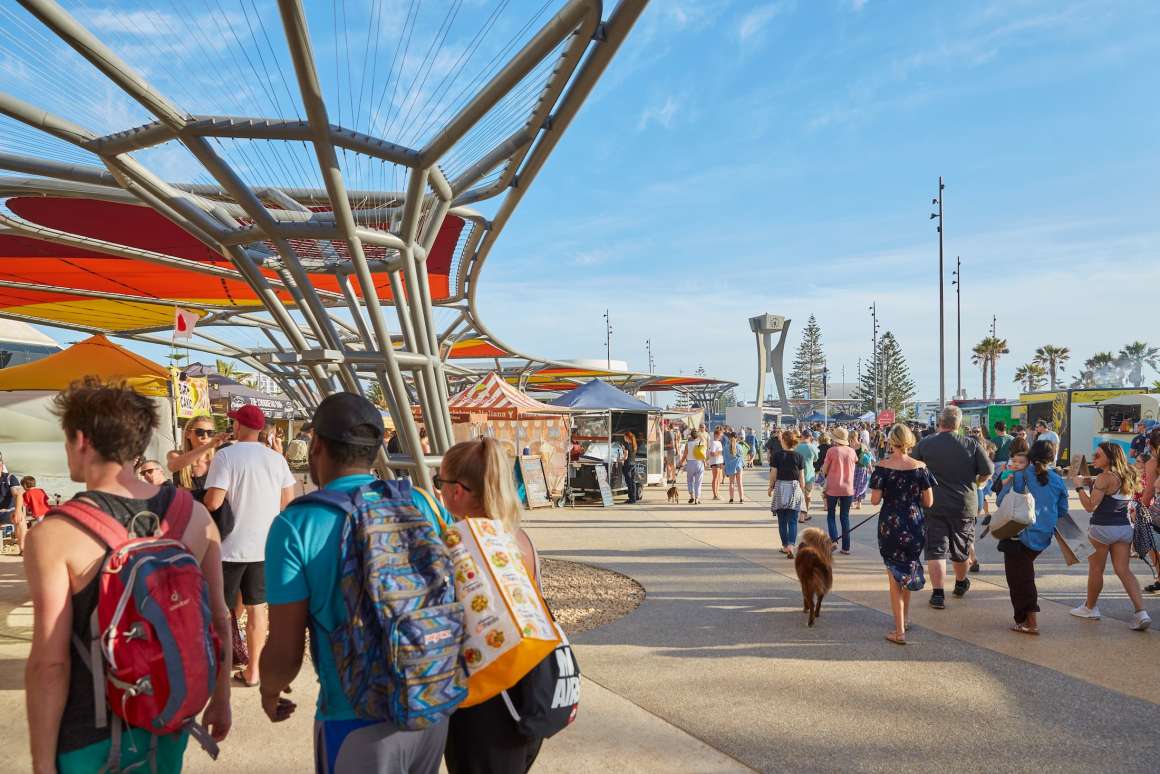
▼遮荫凉棚下可以停留和开展活动 The shade arbors supports having a break and developing activities.
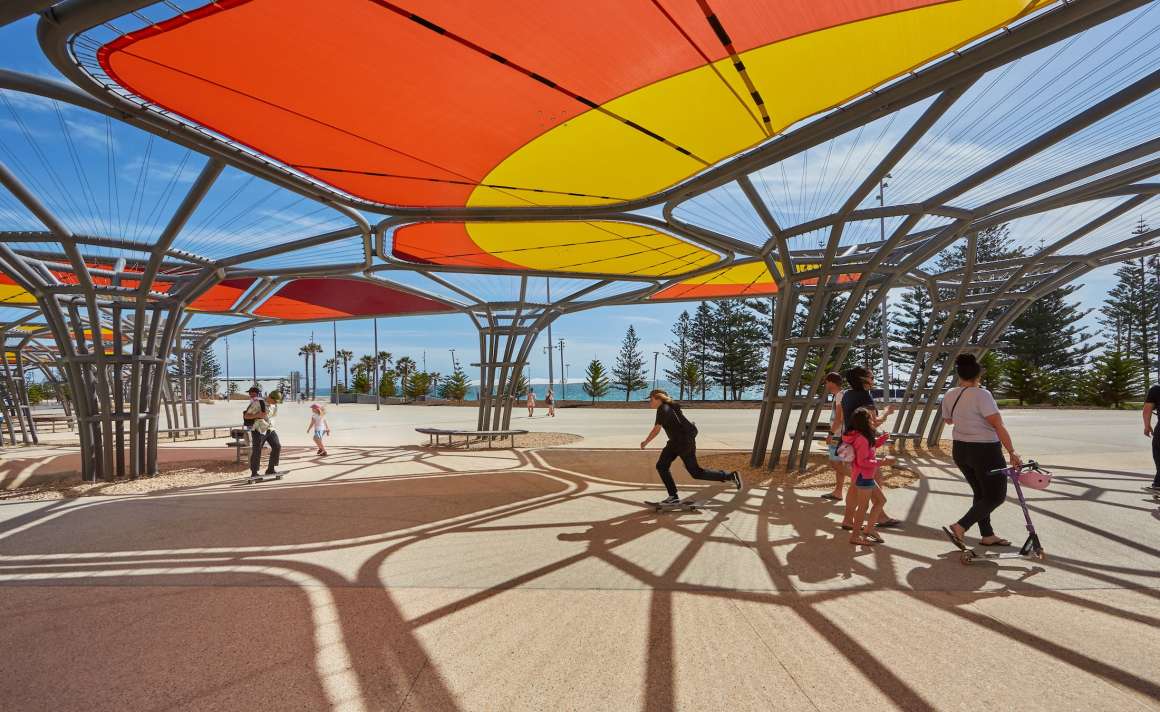
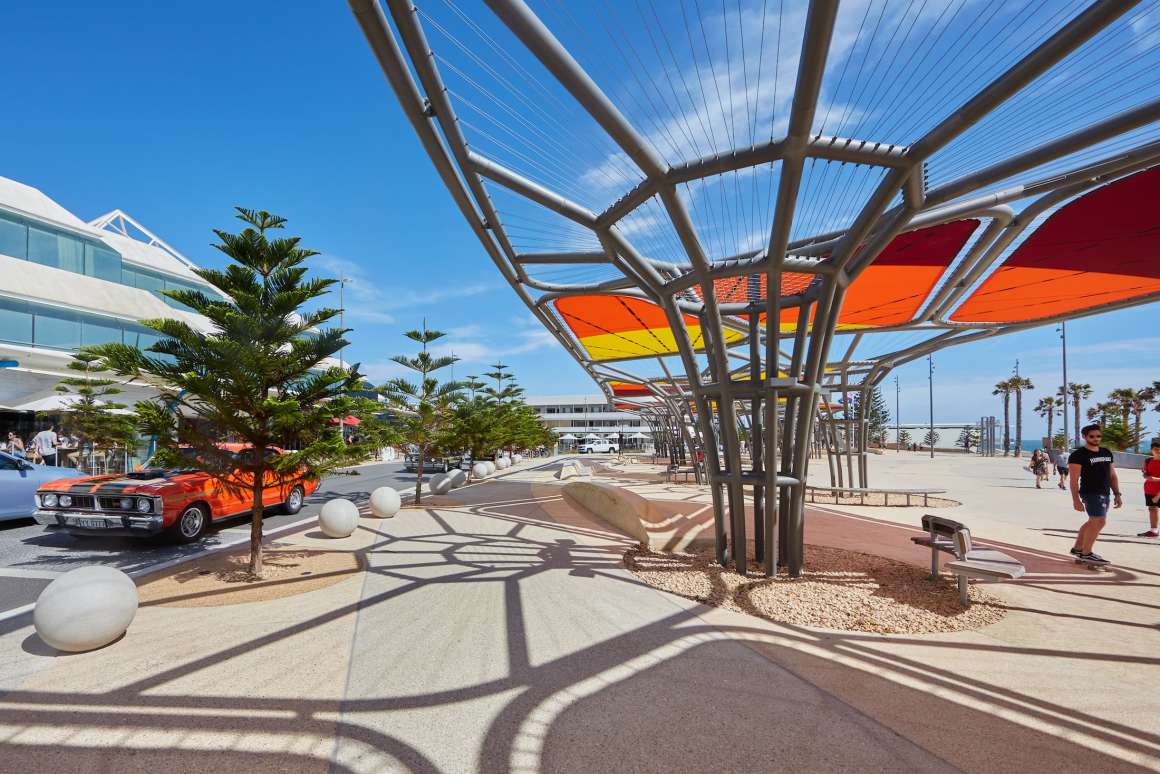
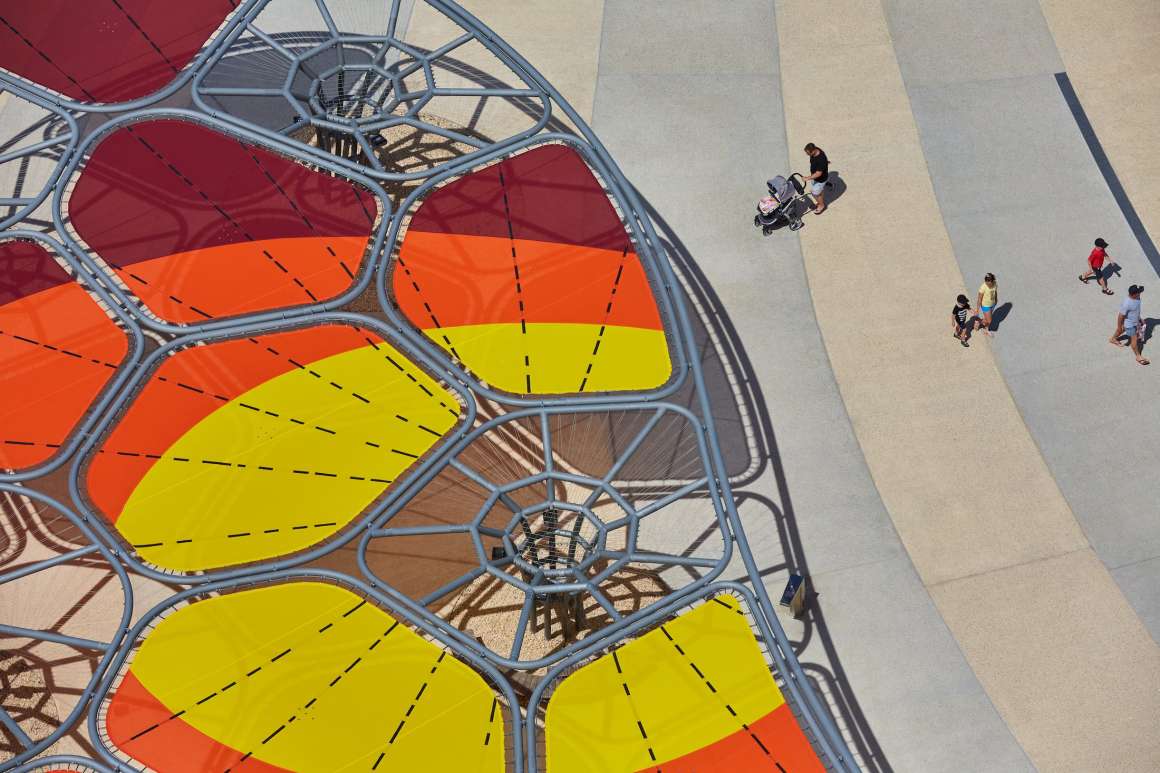
▼遮荫凉棚夜景 Night view of the shade arbors
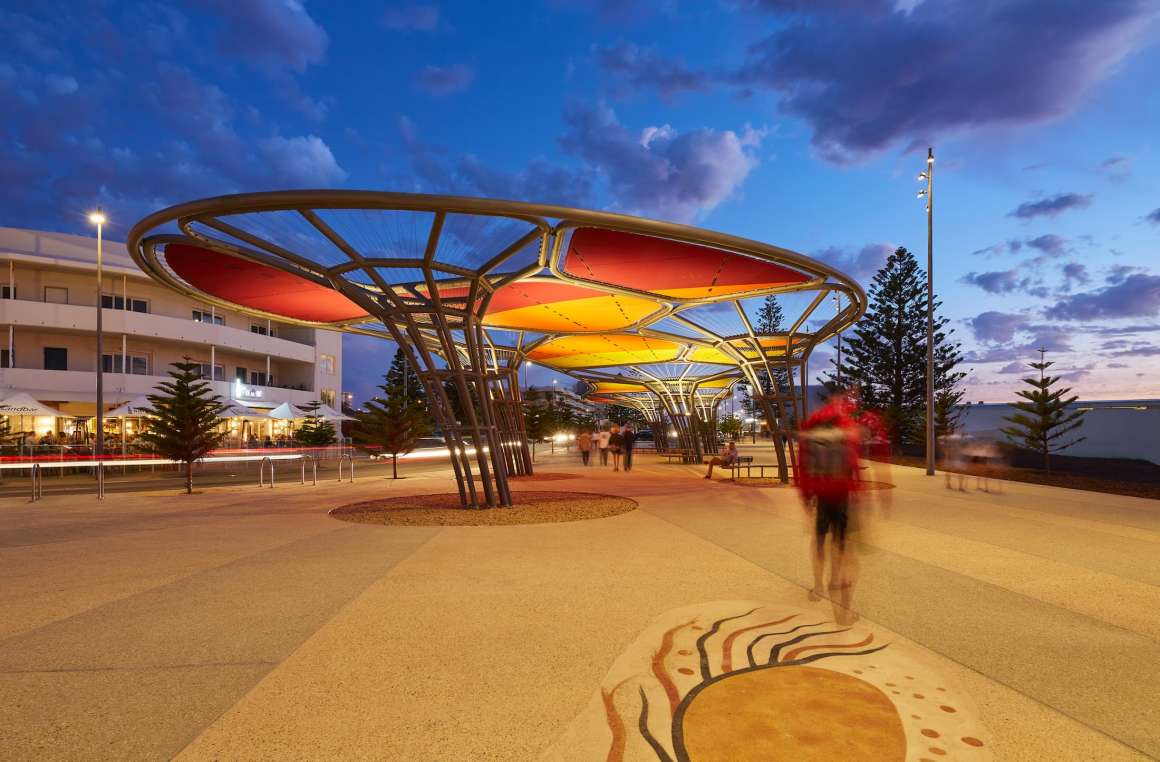
在场地北部,设计师利用场地内的土壤堆出了一个新地形“日落山”(Sunset Hill),坐在上面可以俯瞰远处的印度洋和海滩的壮丽景色。
In the north of the site a new landform has been created using excavated soil from the site. Named Sunset Hill, it allows spectacular views over the Indian Ocean as well as up and down the beach.
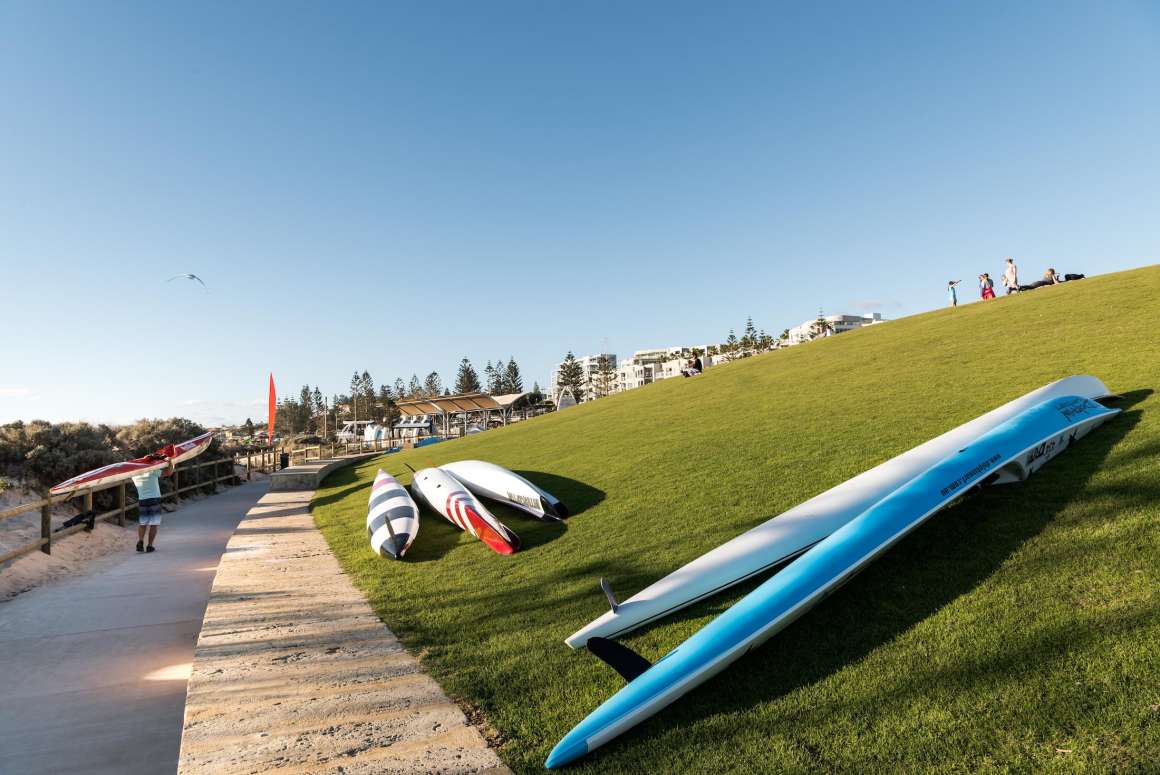
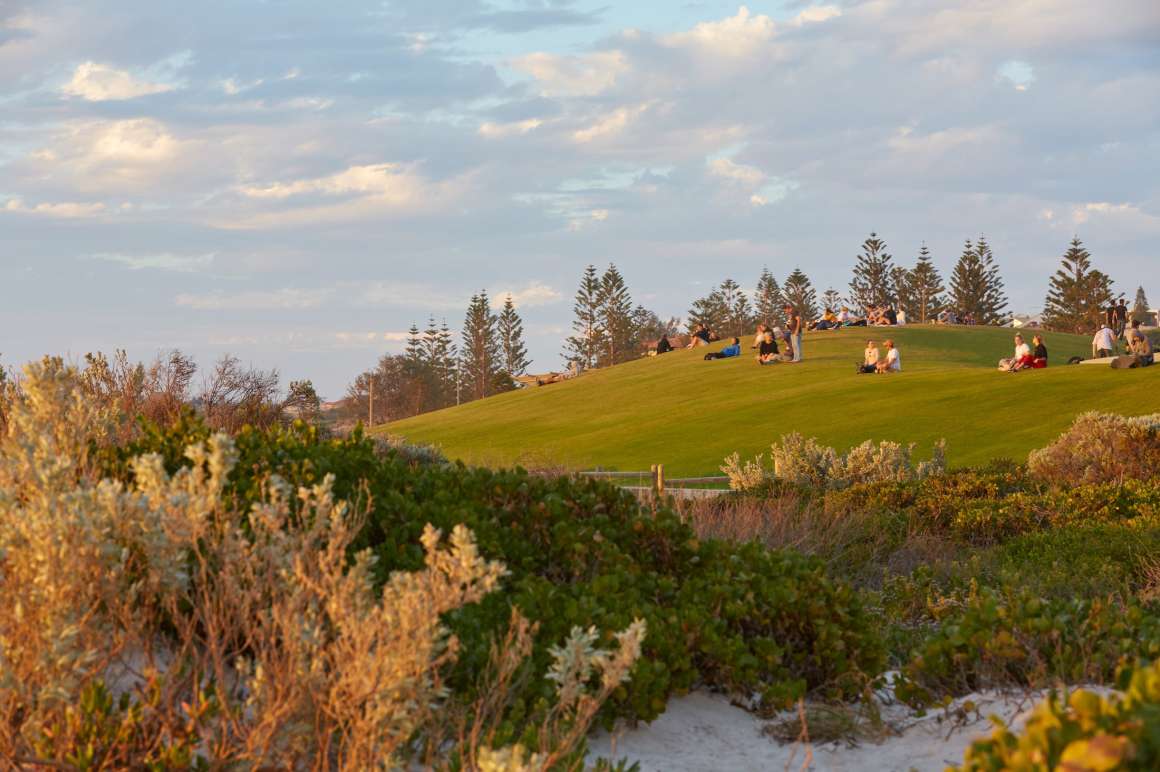
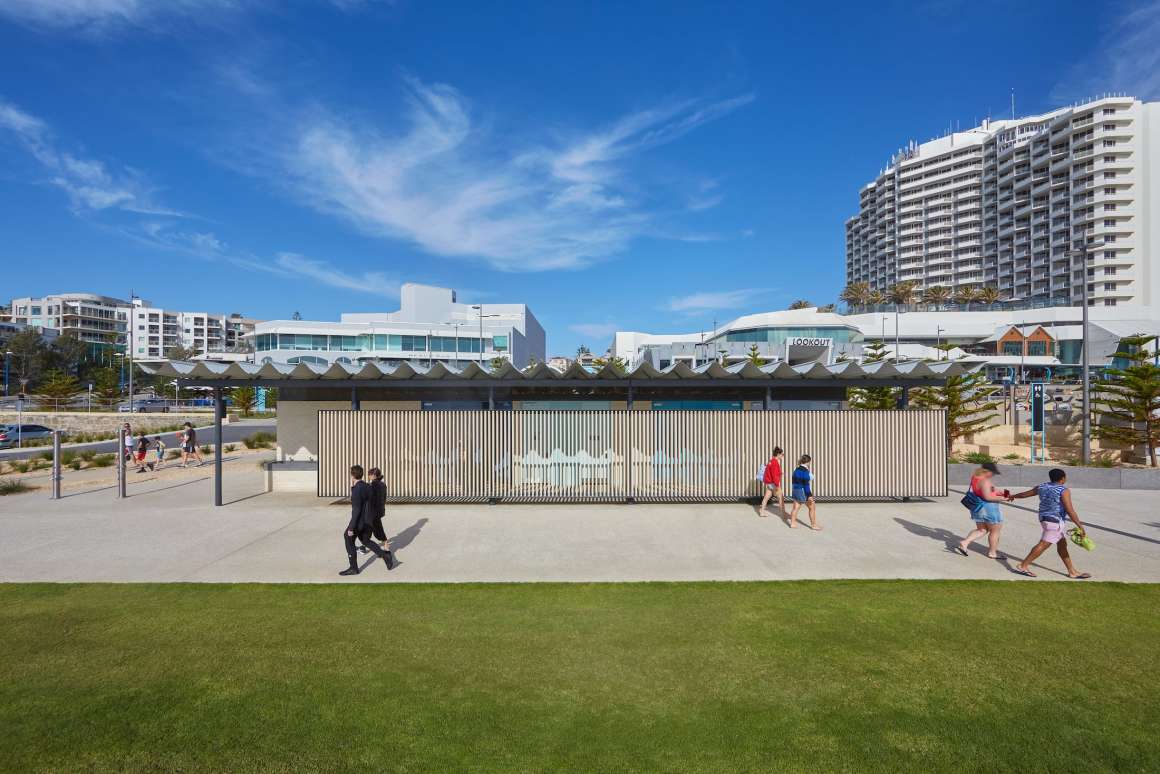
再往北有一个新的儿童游乐场,围绕着鲸鱼骨架的概念来设计,它诠释了当地关于人类在鲸鱼的引领下重返陆地的民间故事。
To the north a new children’s playground has been designed around a whale skeleton, interpreting Indigenous Whadjuk/Noongar Dreaming stories of spirits returning to land through the whales.
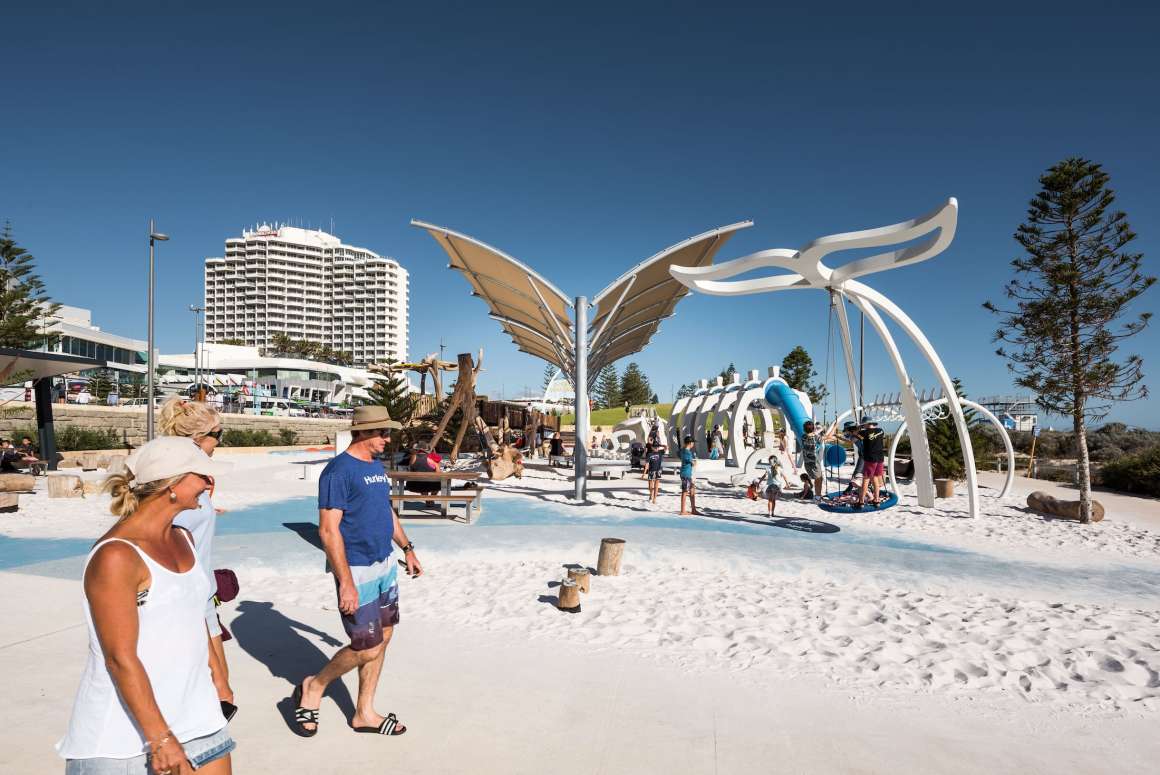
改造后的斯卡伯勒海滩增强了珀斯的海滨城市形象,为城市提供了一个包容的、可以开展庆典活动的公共空间,游客和当地居民可以聚集在这里,一起享受这座城市美丽的海滨景象。
The redeveloped Scarborough Foreshore has strengthened Perth’s beach-side image by offering an inclusive and celebratory public realm where visitors and the local community can come together and enjoy the city’s beautiful seaside location.
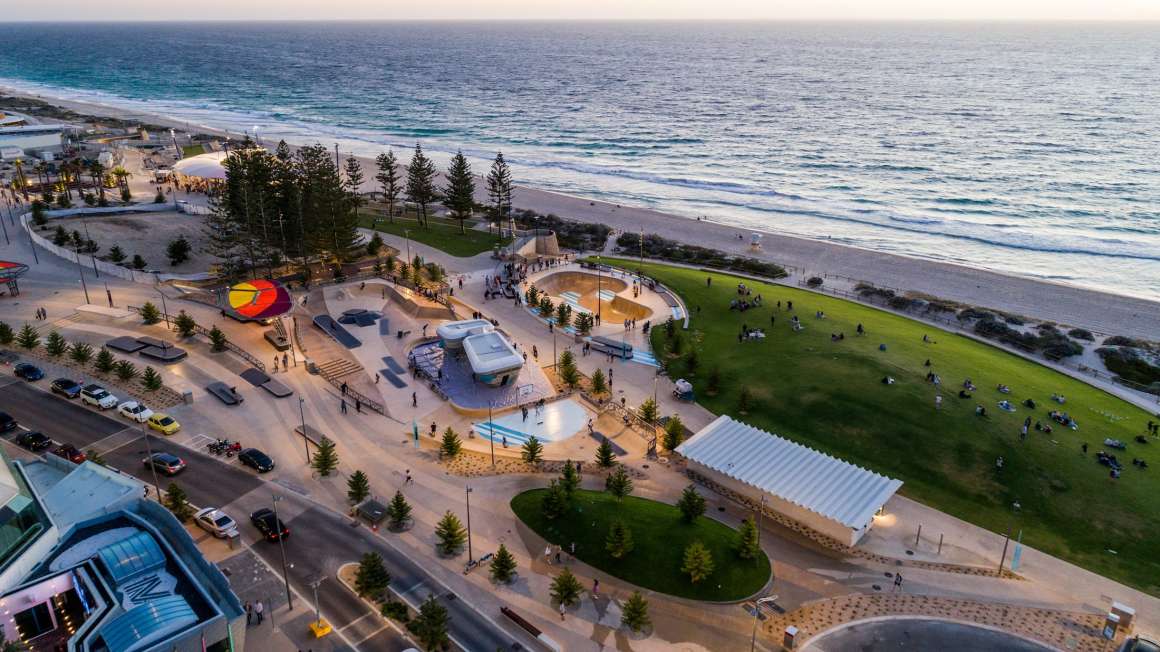
▼平面图 Plan
▼轴测图 Axonometric drawing
项目名称: 斯卡伯勒海滩改造项目
设计公司: Taylor Cullity Lethlean与UDLA
完成年份: 2018年
总建设面积: 9.9公顷
项目地点: 澳大利亚 西澳大利亚 珀斯
照片来源: Douglas Mark Black, Dion Robeson, DG影像
视频来源: Heightened Advantage
主创设计师: Taylor Cullity Lethlean
设计团队: UDLA, Taylor Robinson Chaney Broderick, ENLOCUS, Diadem
客户: 城市重建局与斯特灵市政府
工程: 奥雅纳
合作伙伴: Sharyn Egan, Jahn Rees
Project name: Scarborough Foreshore Redevelopment
Architecture Firm: Taylor Cullity Lethlean with UDLA
Completion Year: 2018
Gross Built Area: 9.9 hectares
Project location: Perth, Western Australia, Australia
Photo credits: Douglas Mark Black, Dion Robeson, DG Imagery
Video credits: Heightened Advantage
Lead Architects: Taylor Cullity Lethlean
Design Team: UDLA, Taylor Robinson Chaney Broderick, ENLOCUS, Diadem
Clients: Metropolitan Redevelopment Authority (MRA) and City of Stirling
Engineering: Arup
Collaborators: Sharyn Egan, Jahn Rees
更多 Read more about: T.C.L (Taylor.Cullity.Lethlean)


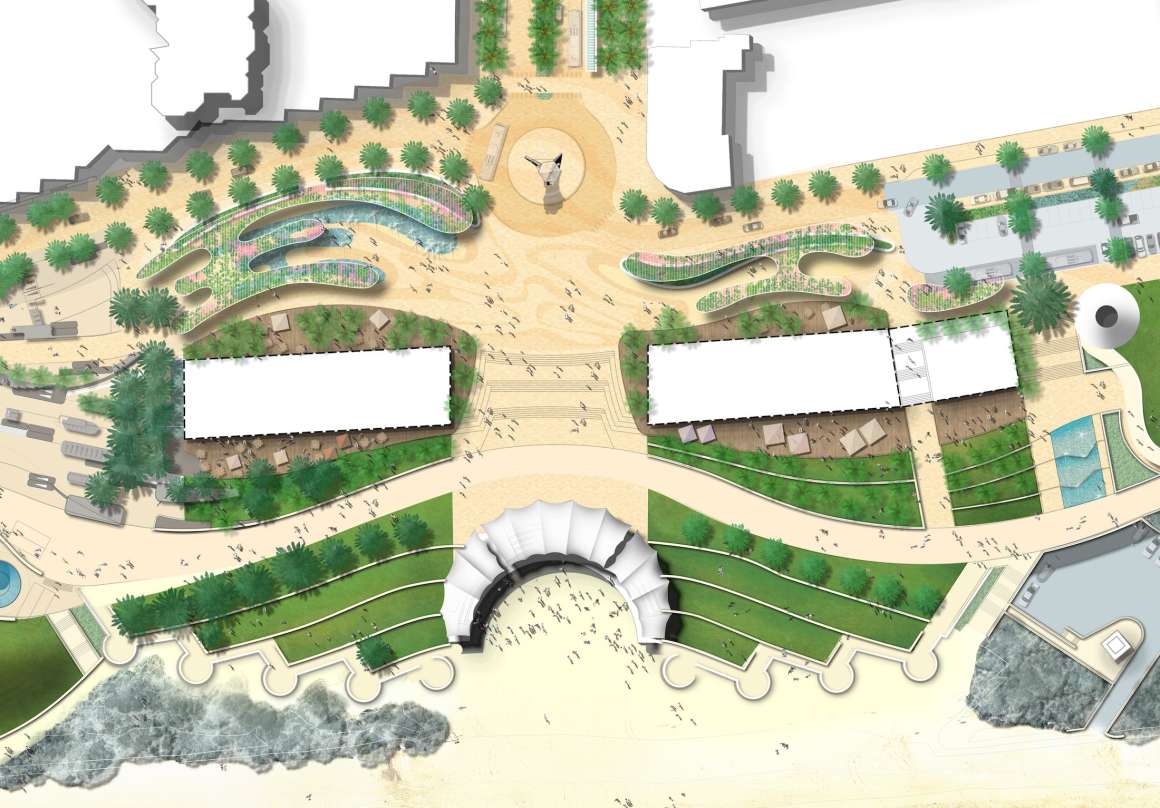
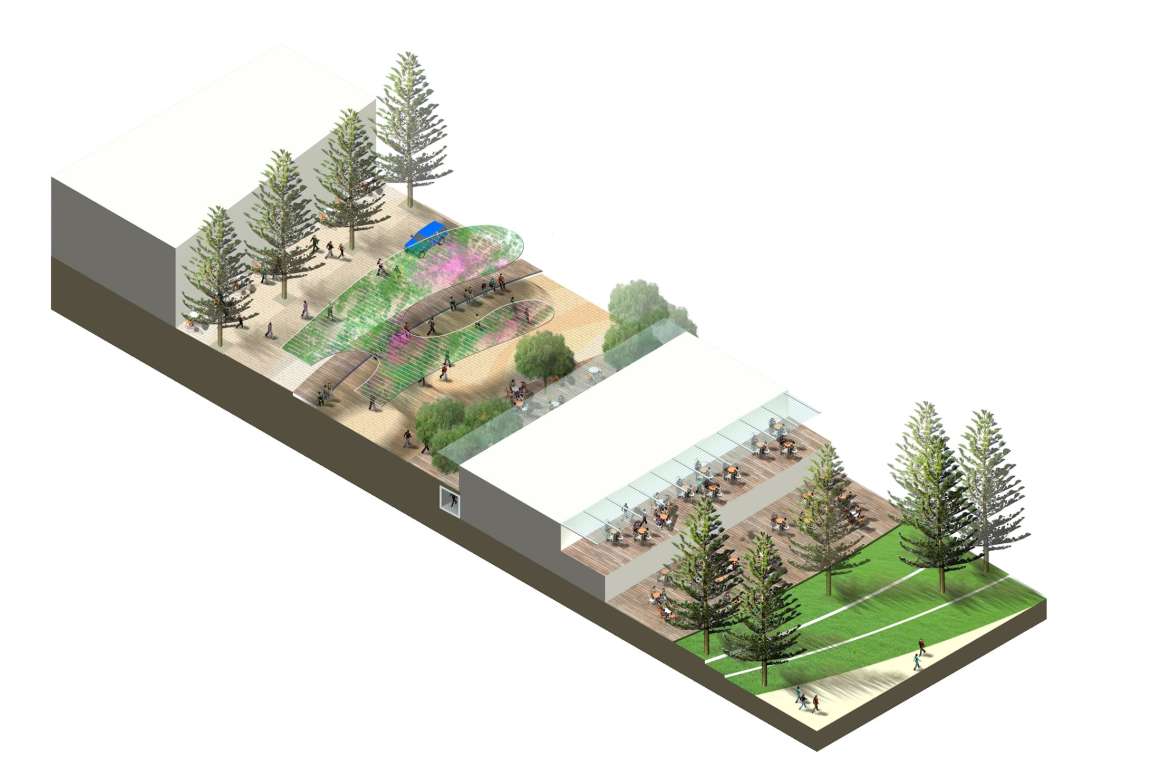


0 Comments