本文由 Archimontage Design Fields Sophisticated 授权mooool发表,欢迎转发,禁止以mooool编辑版本转载。
Thanks Archimontage Design Fields Sophisticated for authorizing the publication of the project on mooool, Text description provided by Archimontage Design Fields Sophisticated.
Archimontage:住宅设计的关键在于如何为用户量身打造一个适合自己的居住环境,该项目建筑利用明亮的白色、粘土、石片和透明玻璃营造出了这独一份的三重人格和四重氛围空间。
Archimontage:Creating an environment and one’s own context is paramount to housing; bright whiteness, clay, stone flake and transparency form this three-personalities and four-atmospheres building.
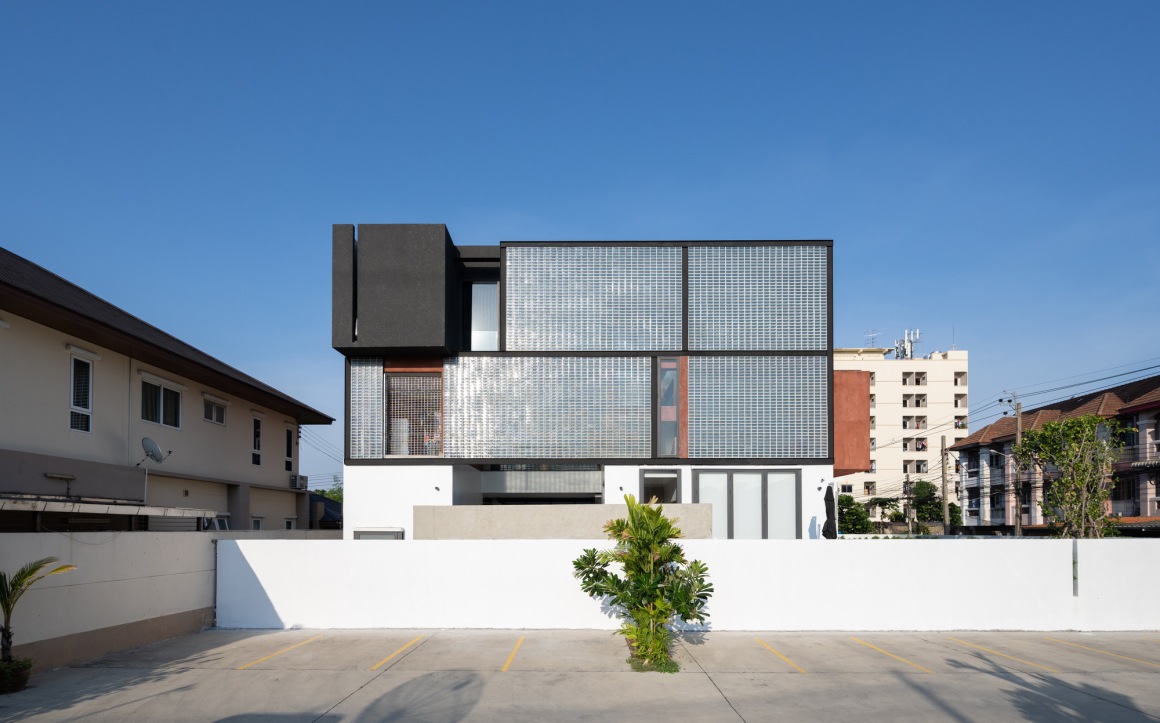

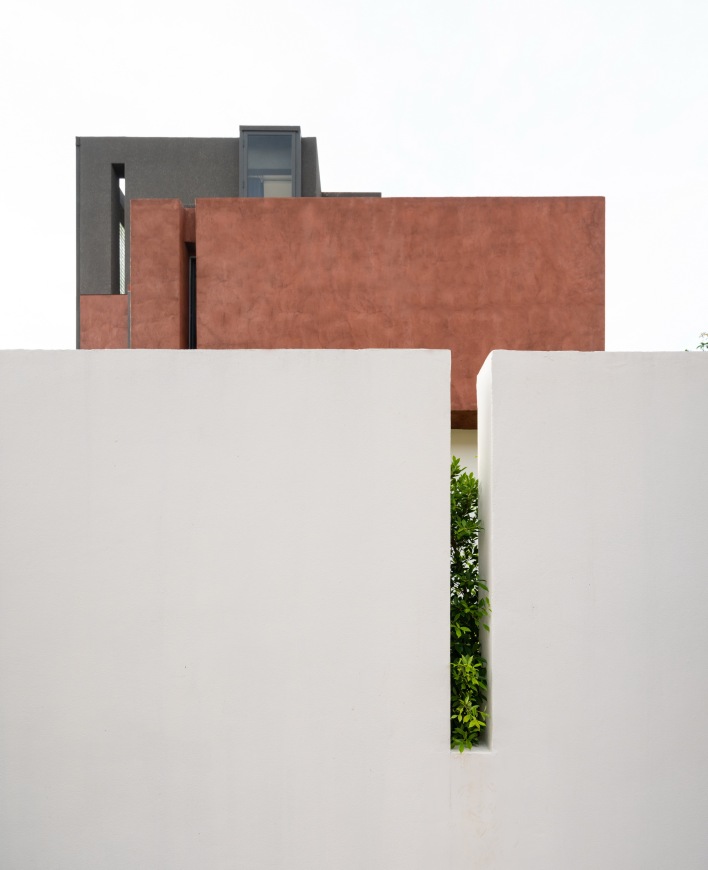
项目地块夹在两条狭窄的道路之间,约107平方英尺,呈长方形,北边紧挨着一栋两层楼的房子,东边靠近一条小街,可以作为停车位的入口,南边是一条高速公路,西侧紧邻庭院。地块面对着大路的周边都是一些拥挤的建筑,这也意味着它们带来的对立挑战。根据场地空间条件,房子应平行于土地的长度放置,靠近北侧,因为北侧是通道的最深部分,可用作道路的入口,这样可以尽可能地留出另一侧,作为房子的前部空间,设置草坪,减少对面建筑的影响。
The 107 sq.w. rectangular plot is squeezed between two narrow roads. The north side is next to a two-story house. The east side next to a small street is deep enough to be an entrance of a parking space. The south side is a high road and the west side is next to the courtyard. These physical components surrounding the plot are crowded buildings and, as it faces to the high road, it also means confrontation between each other. From the conditions of the space, the house is placed paralleling to the length of the land, close to the north side, which is the deepest part of access and to be used as an entrance from the road, leaving the other side, the front of the house, as much space as possible, in a form of a house lawn, to reduce the impact from the opposite building.
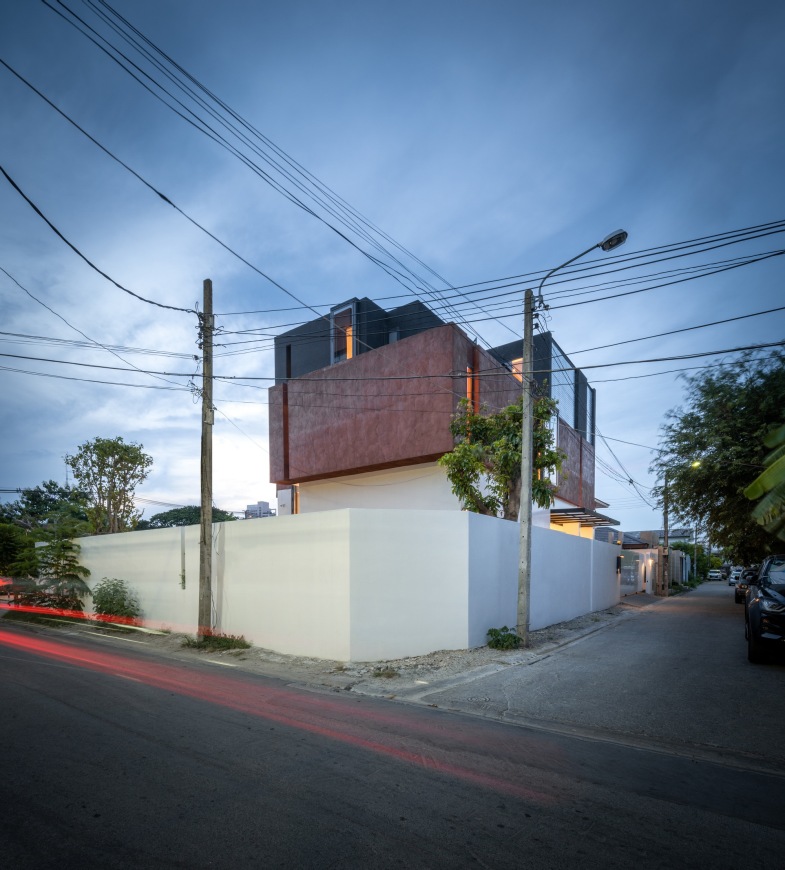
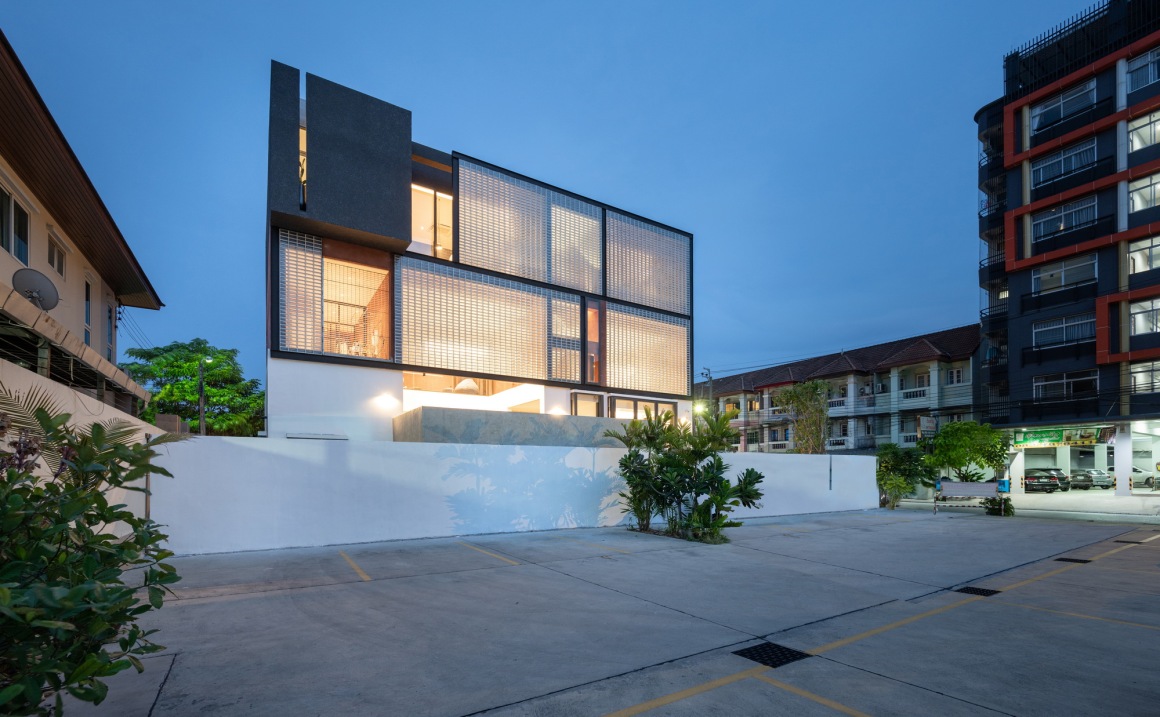

这座住宅共有三层,游客在进入正门之前,会先穿过一个鱼塘和一个两层楼高的大厅,大厅连接着楼梯和客厅。一楼的客厅、餐厅、食品室和厨房,都被一个连接着二楼的L形楼梯包围着,而这组呈角度的楼梯不仅创造了开阔的视野,还延伸了这趟旅程的额外空间,以此吸引用户停下来感知空间。
As a three-story house, the ground floor is planned to let the comers walk through a fish pond and a two-story high hall that connects to the stairs and a living room above before entering the main door. The ground floor consists of a living room, a dining space, a pantry and a kitchen, all of which are embraced by an L-shape staircase rising up to the second floor. A certain angle of this set of stairs provides an open view and an extra wide space to extend a journey, allowing the users to spend time to perceive the sense of space, a spacious atmosphere that covers two floors, spread over to other areas that they are about to arrive.

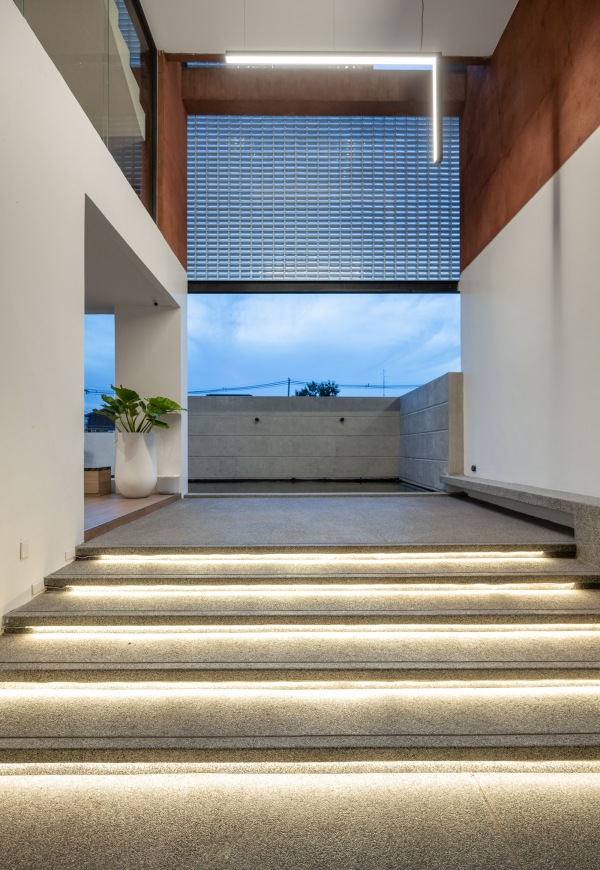
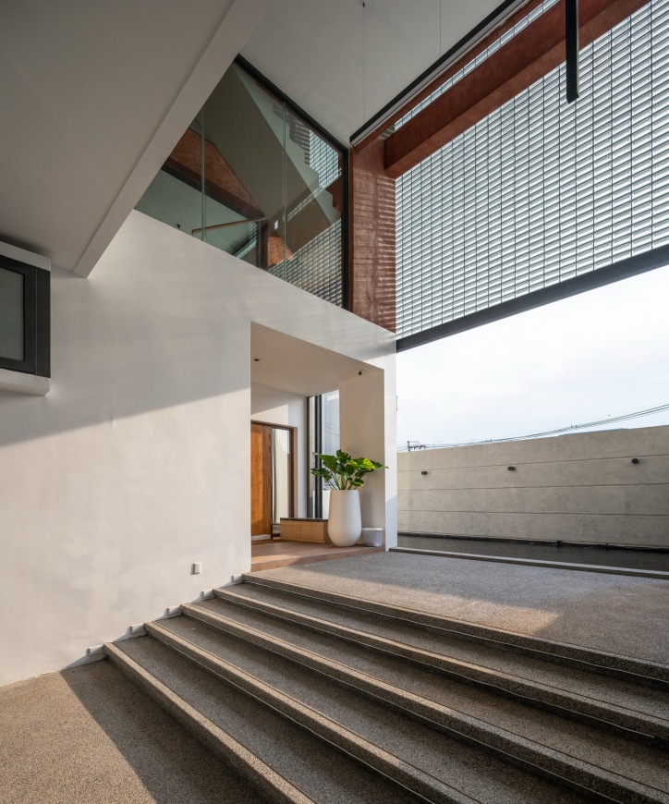
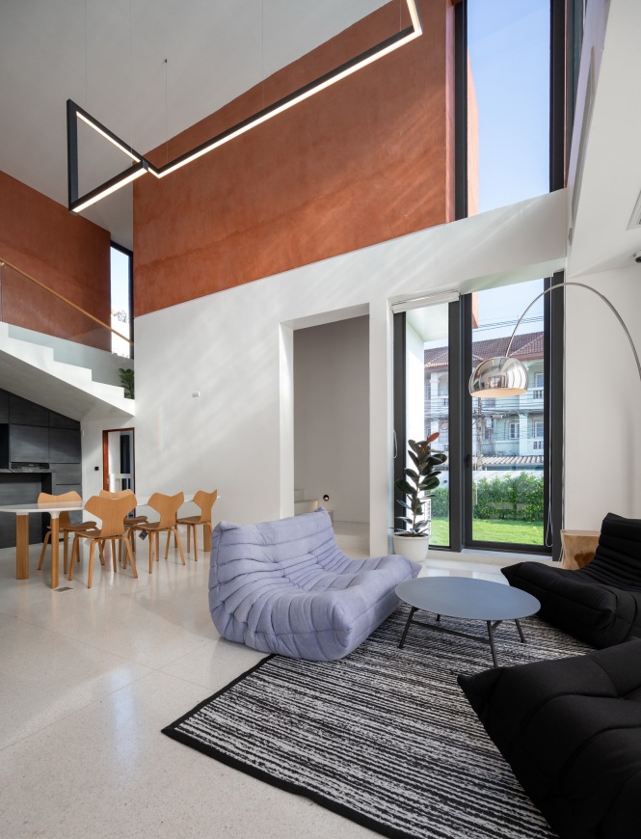
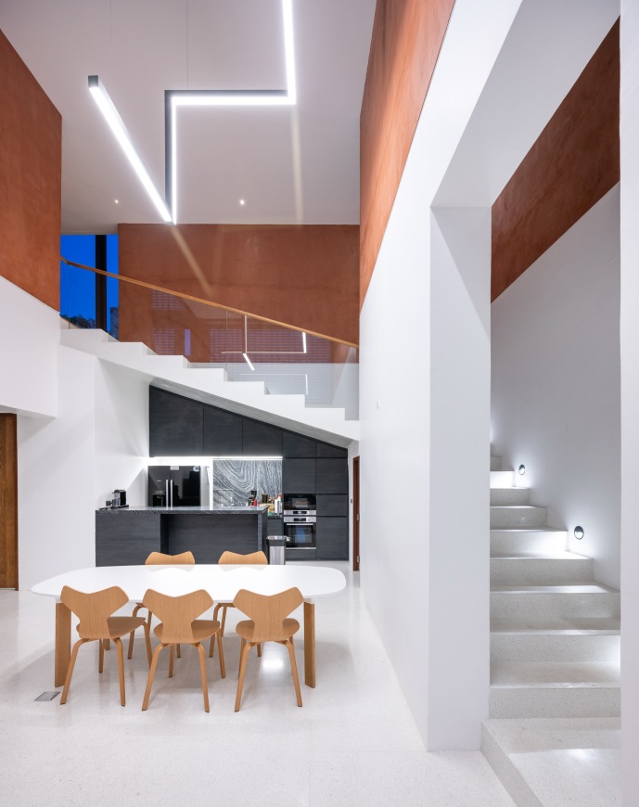
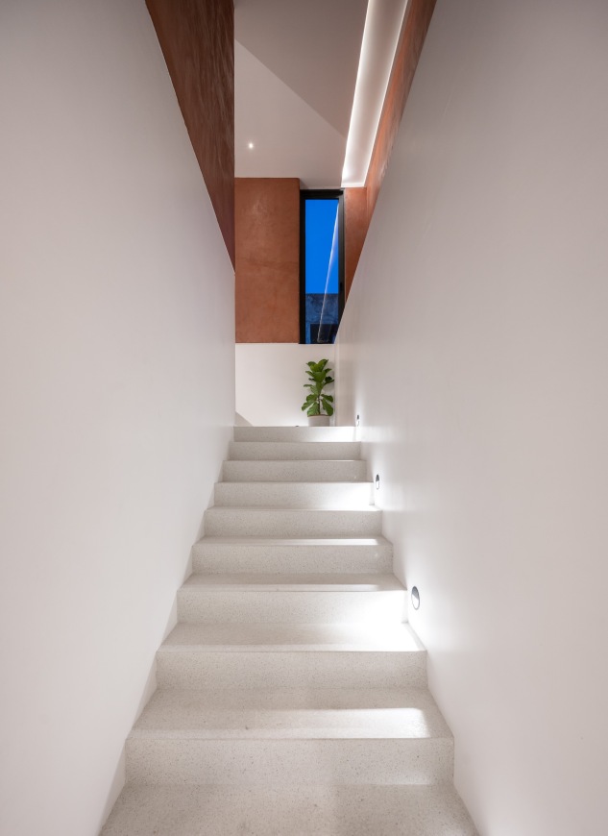
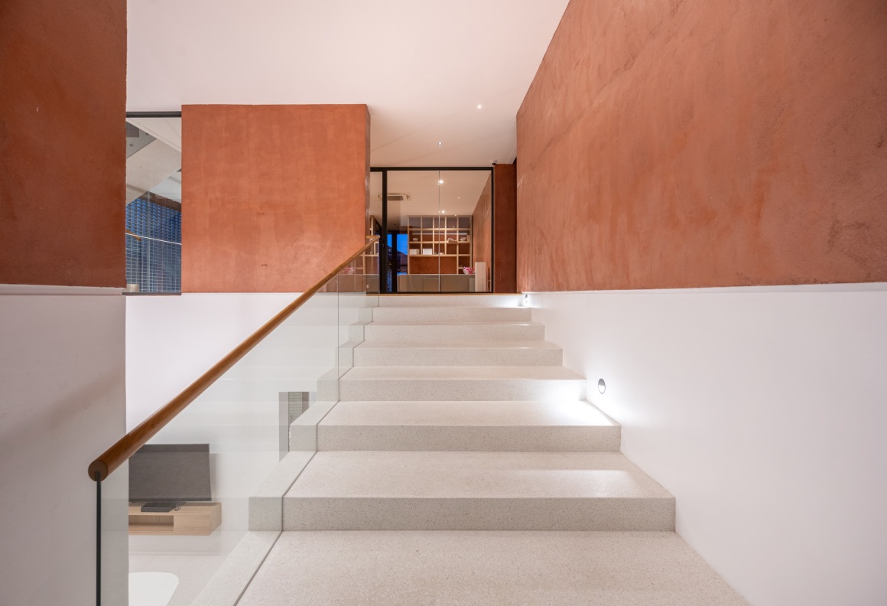
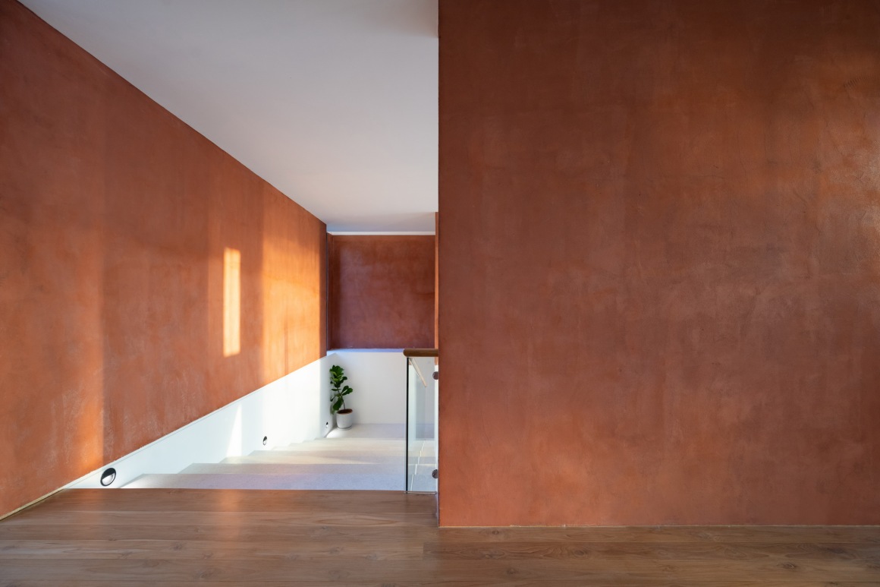
这种宽敞而大气的空间氛围一直延伸到游访者即将来到的二楼其他区域。从楼梯上看二楼,首先映入眼帘的是客厅,这里是人们每天花时间最多的地方。外部的自然光线透过客厅的玻璃砌块墙投射进来,在不同时间段展现出不同的光影效果,为室内创造出闪烁缤纷的氛围和故事。用户可以从房子内部通过玻璃砌块墙,观赏风景感知一天的时间,而从外面看,这个元素就像一个玻璃窗帘。此外,二楼还有一个隐藏在后面的洗衣区。
The second floor, taken from the stairs, is a living room where time is most spent per day and in many time periods. At this area, the glass block wall projects natural light from outside, different shades of light according to each period of day, creating the glimmering, coloring atmosphere and stories for the interior. Through this glass block wall, the view seen from inside the house is made for perceiving time of day while, looking from outside, this element functions as a glass curtain. Apart from those is a laundry and washing area hidden behind at the back.
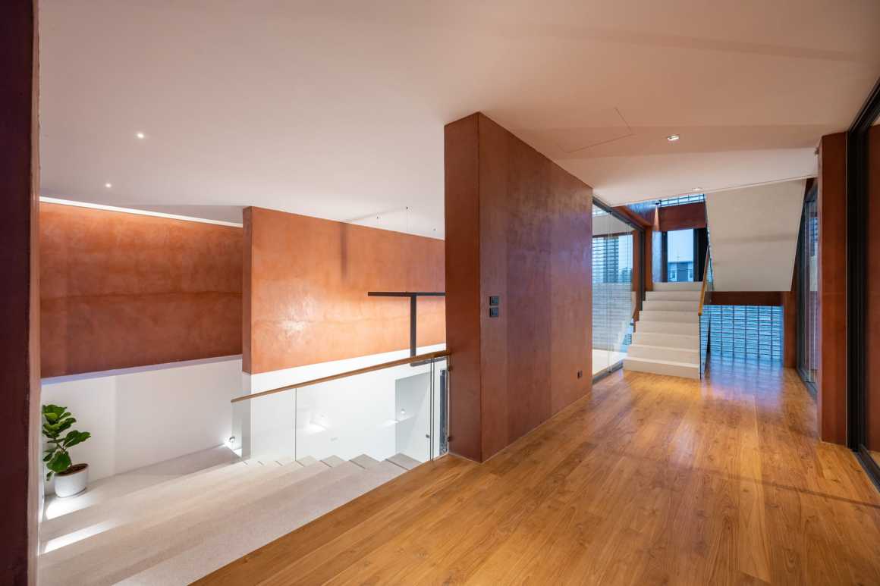
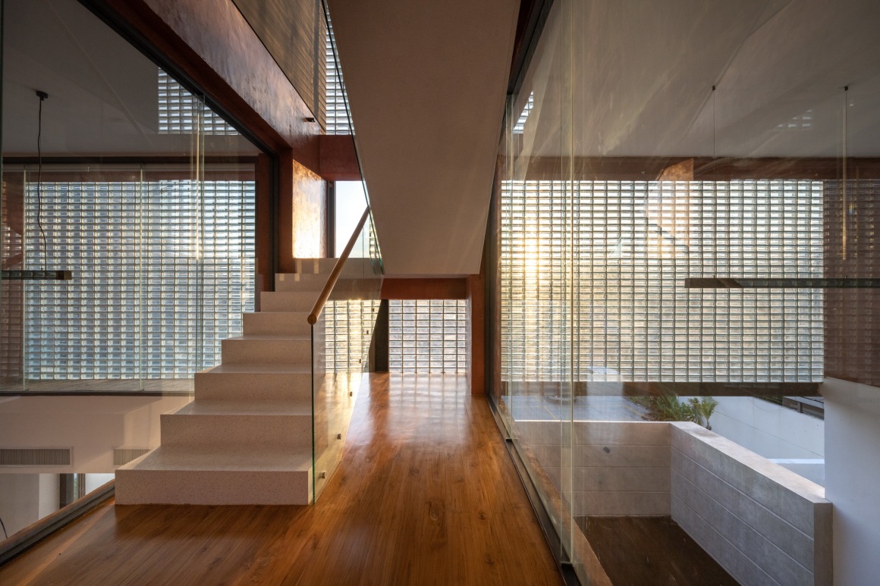
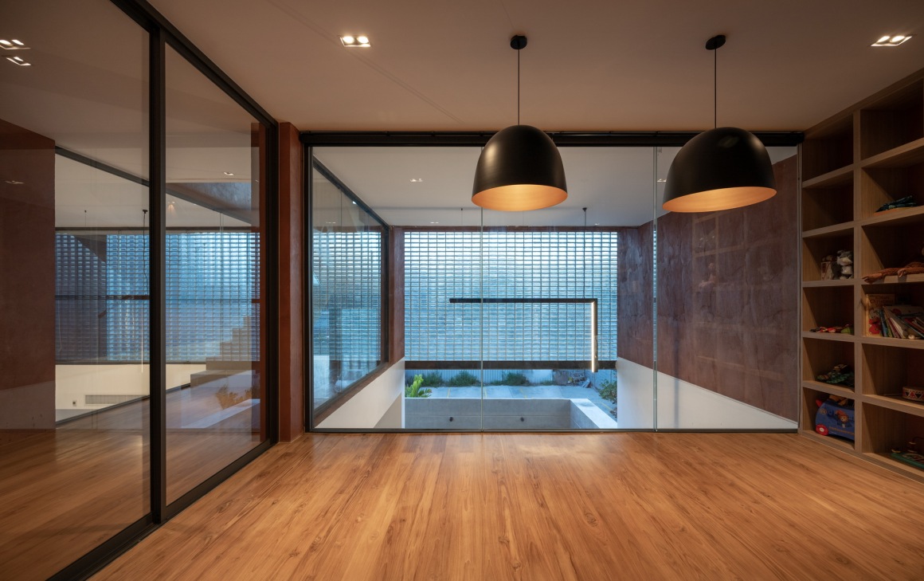
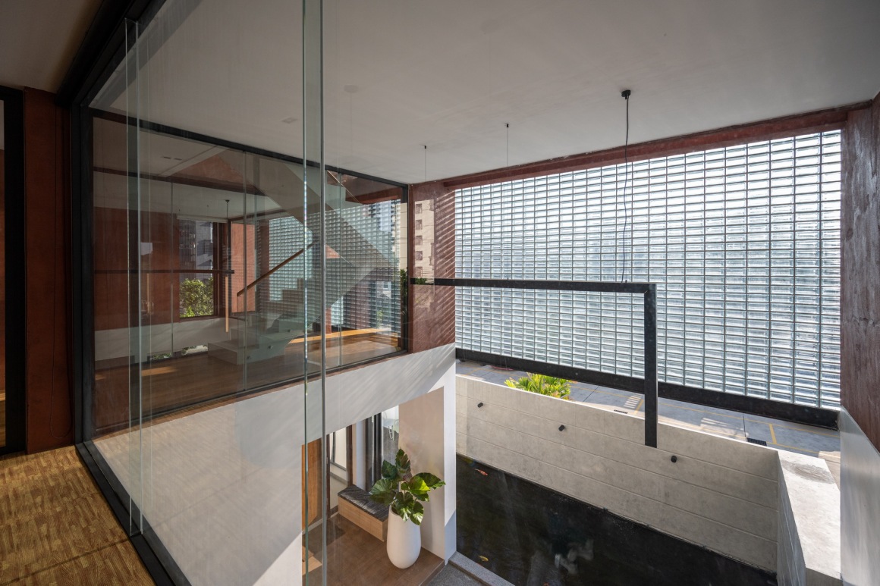
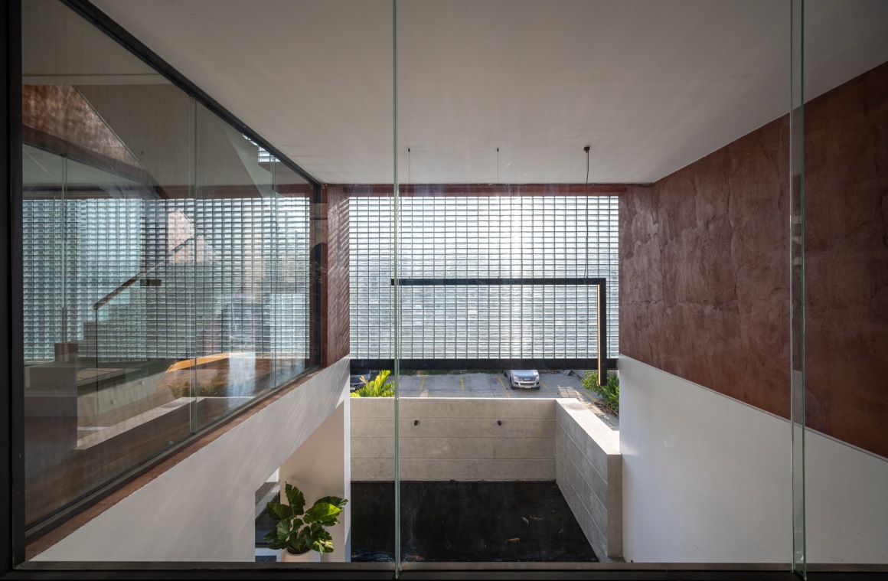

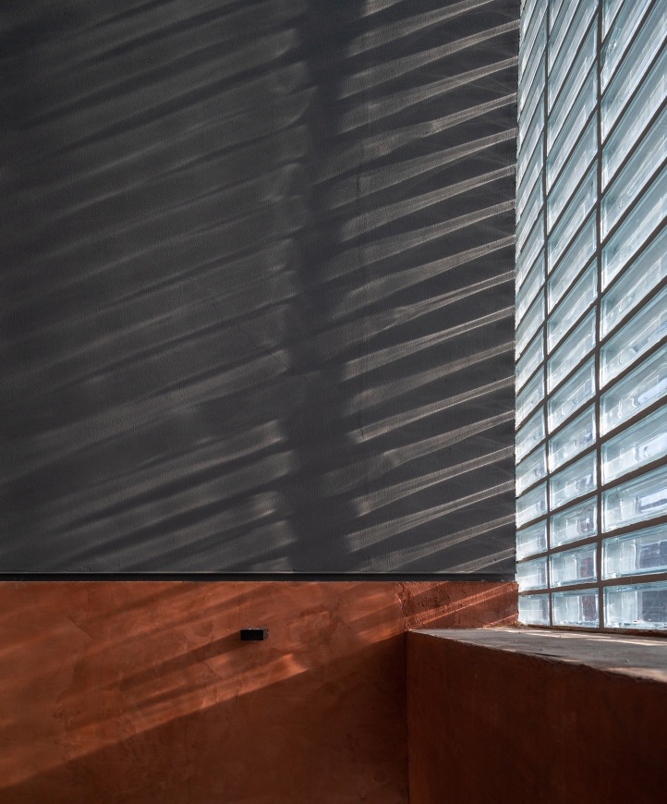
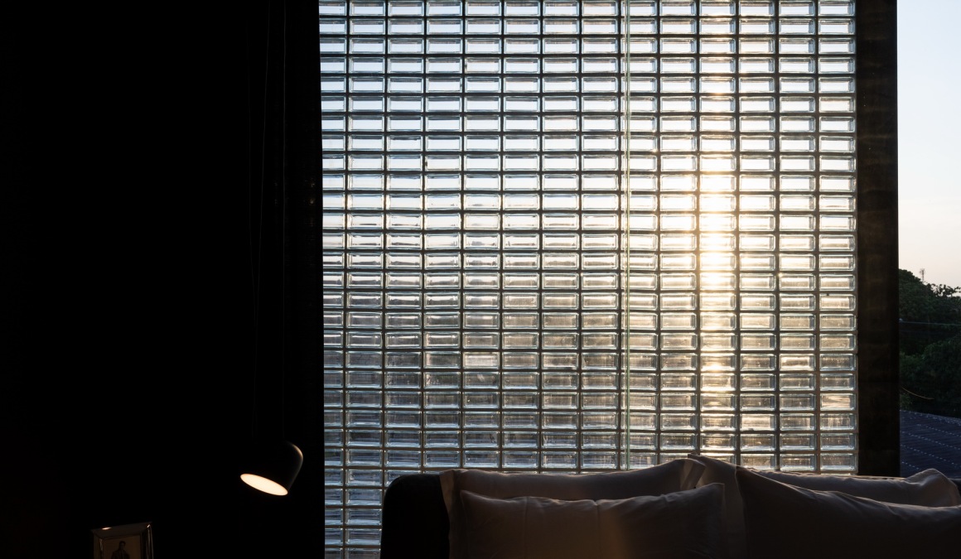
三楼设置了三间卧室。每间卧室外面的墙壁都用两层墙过滤,即从二楼延续到外层的玻璃墙和增强私密感的镜墙,以及作为内层的平滑外部光线:与阳光的对话。
The third floor is used for the three bedrooms. The walls facing outside of each bedroom are filtered with two-layer walls, that is, a glass block wall that continues from the second floor as an outer layer and a mirror wall that enhances the feeling of privacy as well as smoothing light from outside as an inner layer: a conversation to negotiate with the sun.

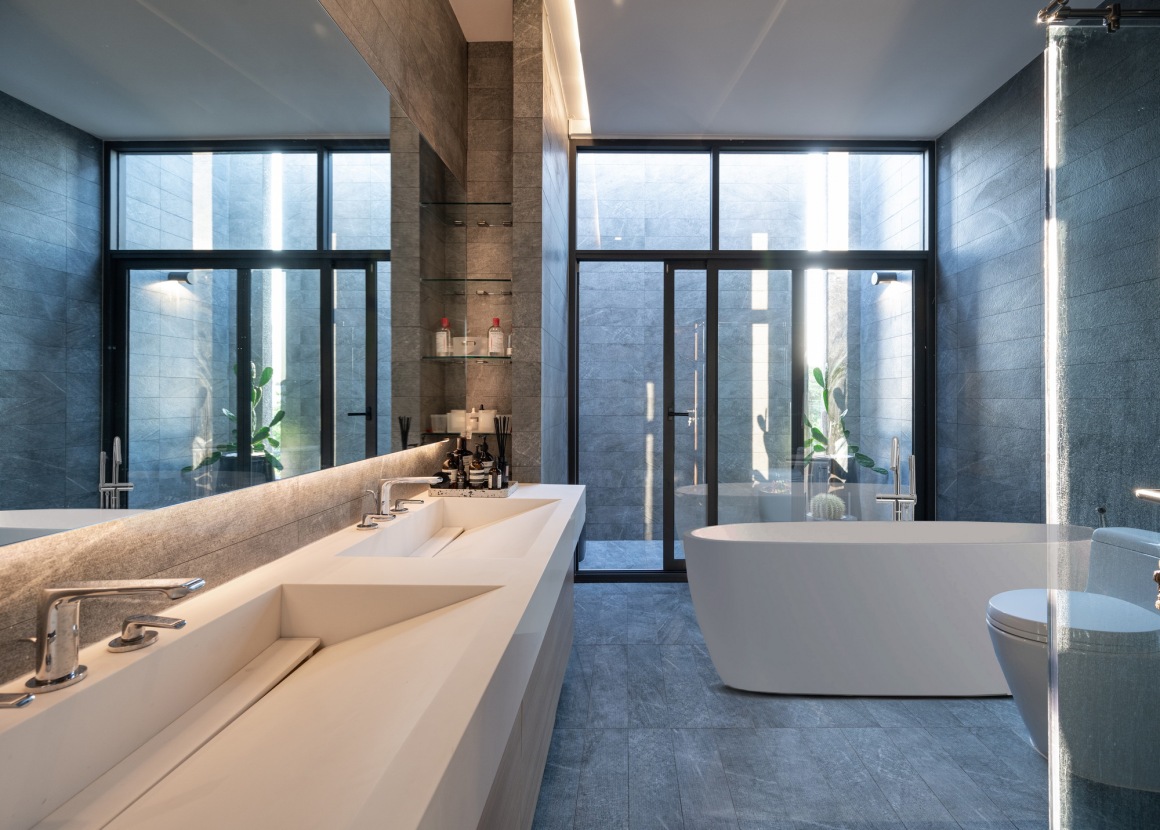
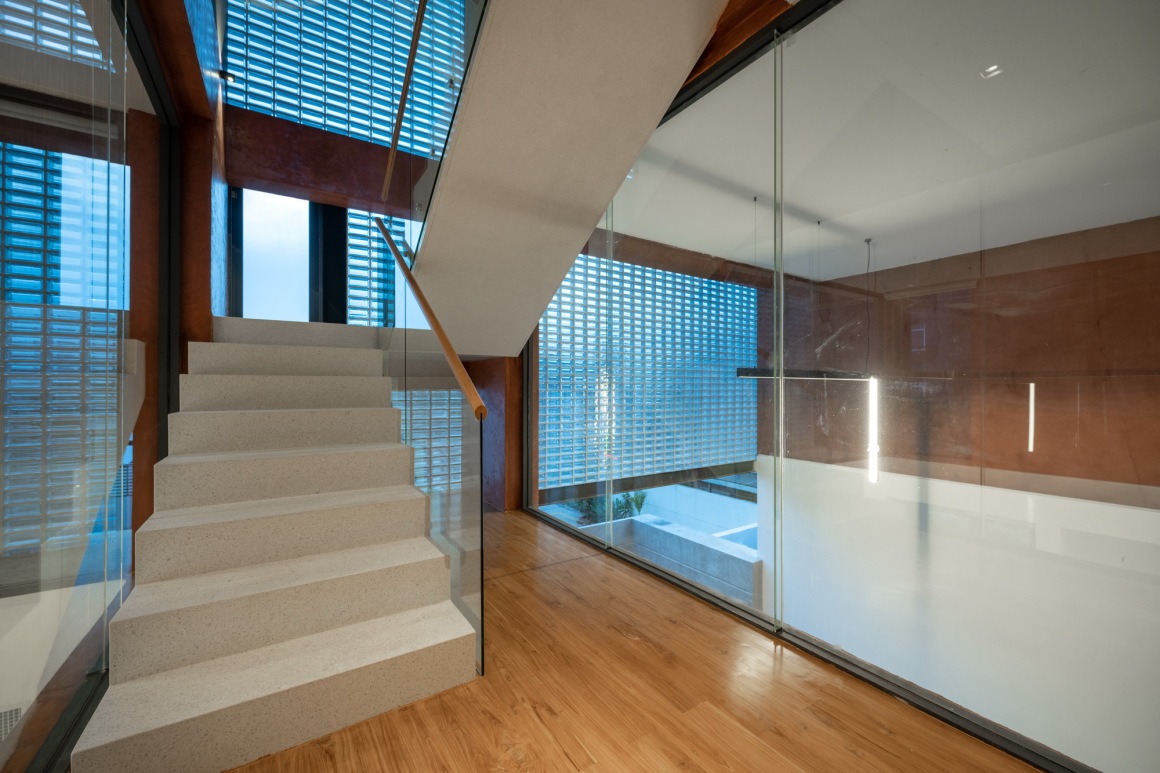
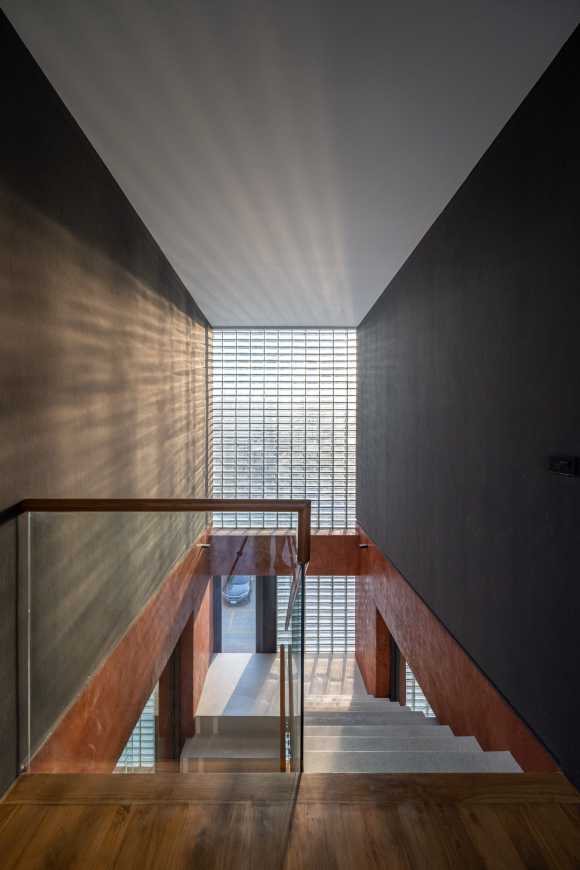
建筑表面的三层布局各不相同,虽然它看起来没有多大必要,但在这种基础情况下,它绝对是必要的,尽管它比较简陋。顶层覆盖着的精细黑色石头薄片与橙棕色粘土平滑地混合,经过精心处理,与散布在整个大型玻璃砌块墙上的长条天窗交织在一起,除了可作为墙壁使用以外,还可以作为屏幕,把外面的生活投射到里面,把里面投射到外面,把所有的东西放在一个故事里,在同样的背景下,展现不同的生活理念。
The three layers of the building surface are laid out differently, even it may seem unnecessary, but, in this context, it is absolutely necessary, yet it is humble. The top layer is covered by fine black stone flakes and orange-brown clay that are smoothly blended in, gently handled, and woven together with the long strip clerestories that scatter throughout the large glass block wall. This, apart from functioning as an actual wall, is like a screen projecting life from outside to inside and from inside to outside, putting things together into one story, in the same context, a living together of different concepts.
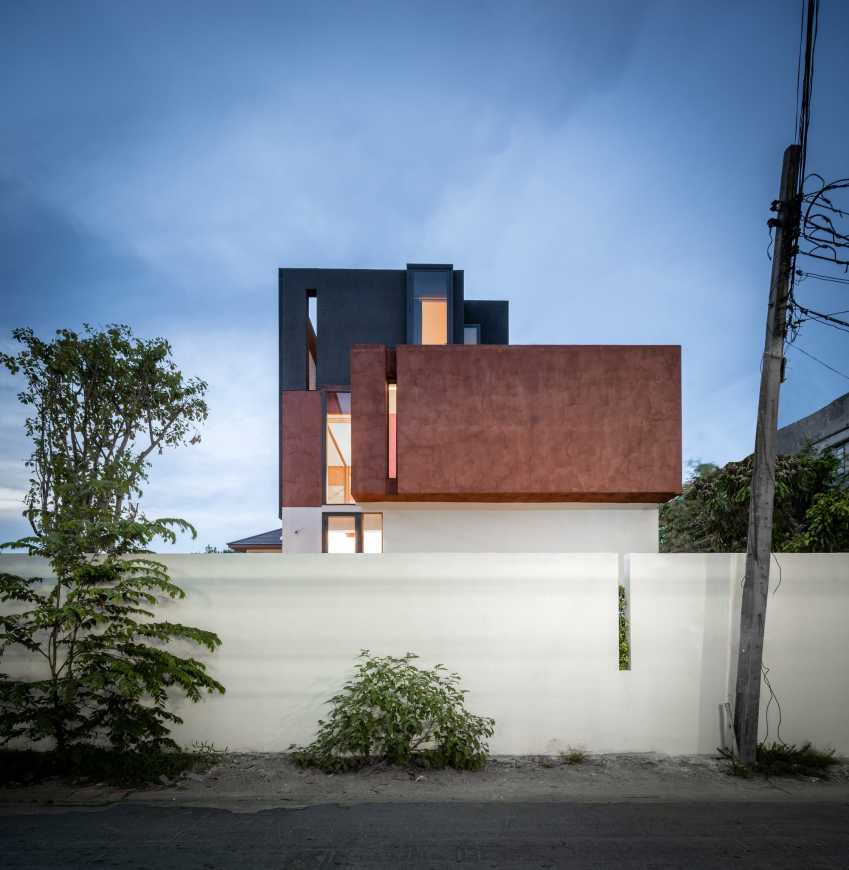

▼设计图纸 Drawings © Archimontage Design Fields Sophisticated
项目名称:Sena House
业主:Anakawee Sinrut, Patrapee Sompoo
建筑设计:Archimontage Design Fields Sophisticated
室内设计:Archimontage Design Fields Sophisticated
地点:泰国曼谷
主创建筑师:Cherngchai Riawruangsangkul, Thanakit Wiriyasathit, Tanakul Chookorn
场地面积:428平方米
建筑面积:426平方米
项目年份:2020年
结构工程:Chaianuchit Srihard
承办单位:Decha Satapat 149 Co.,Ltd
摄影师:Rungkit Charoenwat
Project Name: Sena House
Owner: Anakawee Sinrut, Patrapee Sompoo
Architect: Archimontage Design Fields Sophisticated
Interior Designer: Archimontage Design Fields Sophisticated
Location: Bangkok, Thailand
Architect in Charge: Cherngchai Riawruangsangkul, Thanakit Wiriyasathit, Tanakul Chookorn
Site Area: 428 sq.m.
Built Area: 426 sq.m.
Project Year: 2020
Structural Engineer: Chaianuchit Srihard
Contractor: Decha Satapat 149 Co.,Ltd
Photographer: Rungkit Charoenwat
更多 Read more about: Archimontage Design Fields Sophisticated


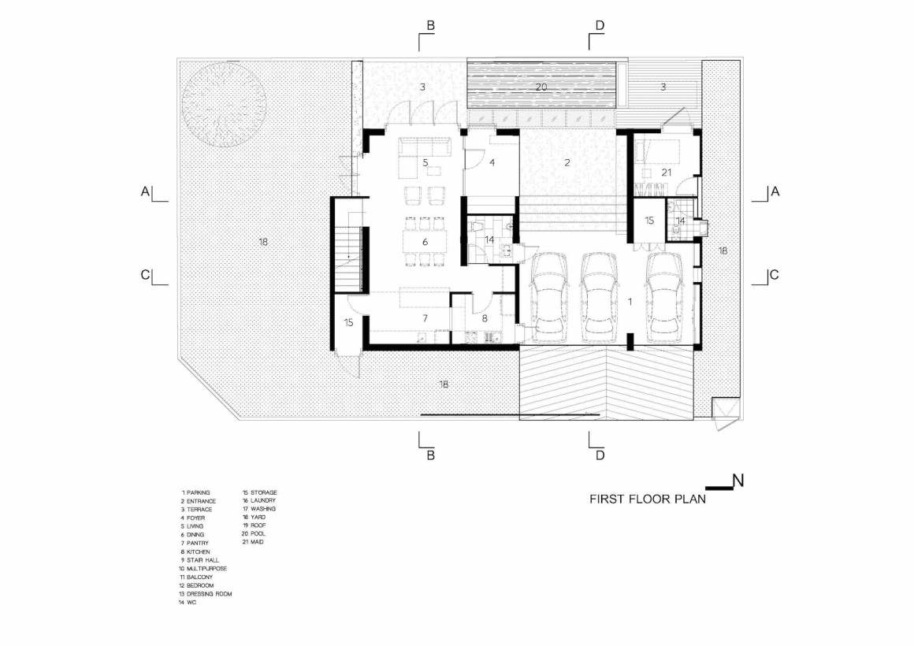
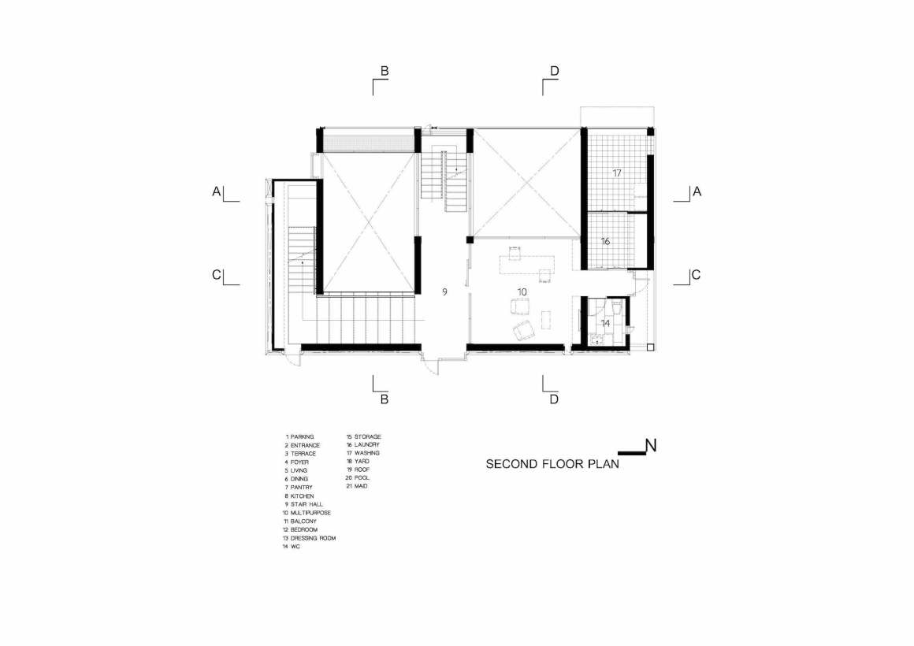
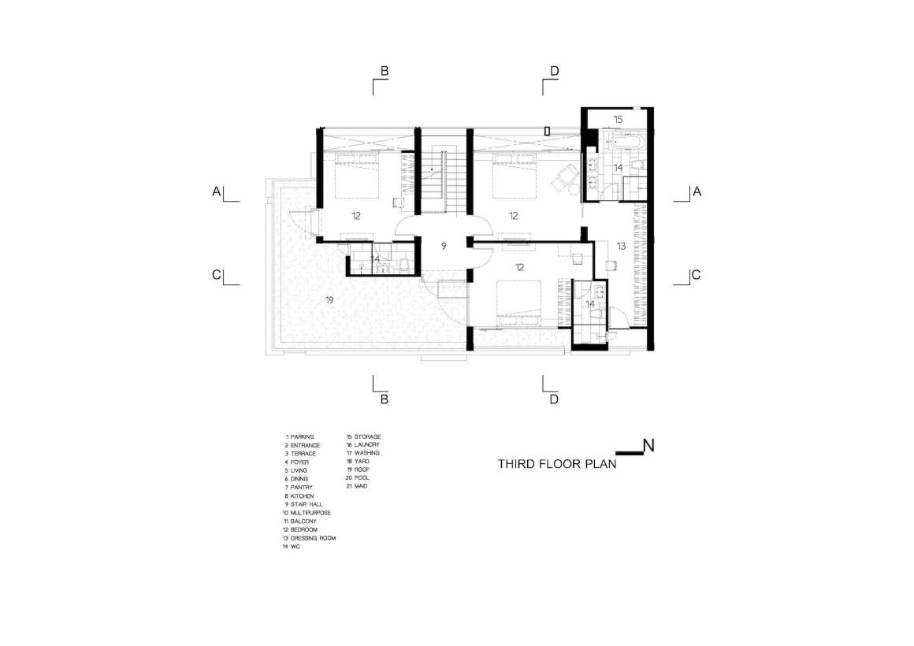
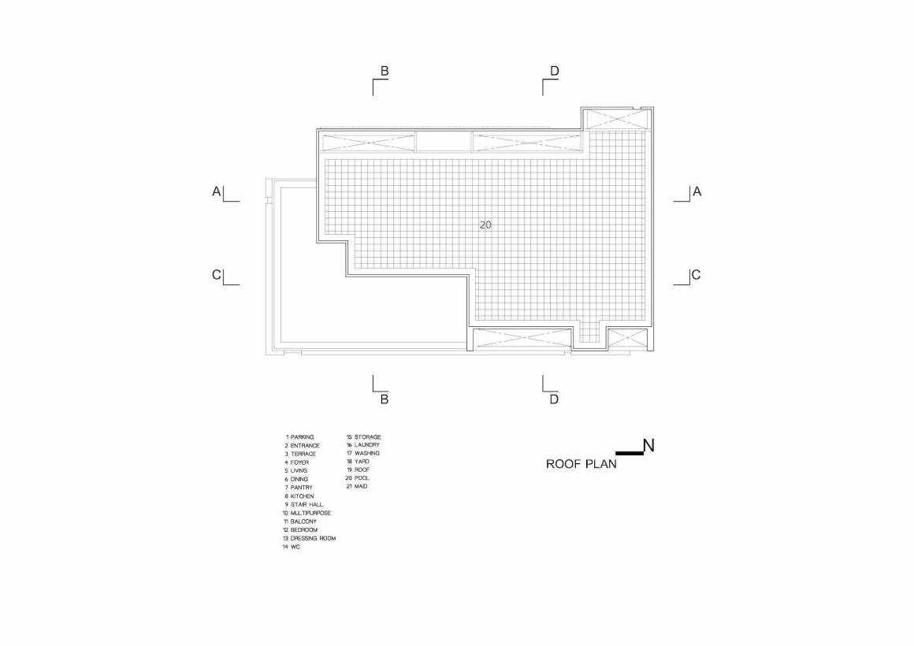
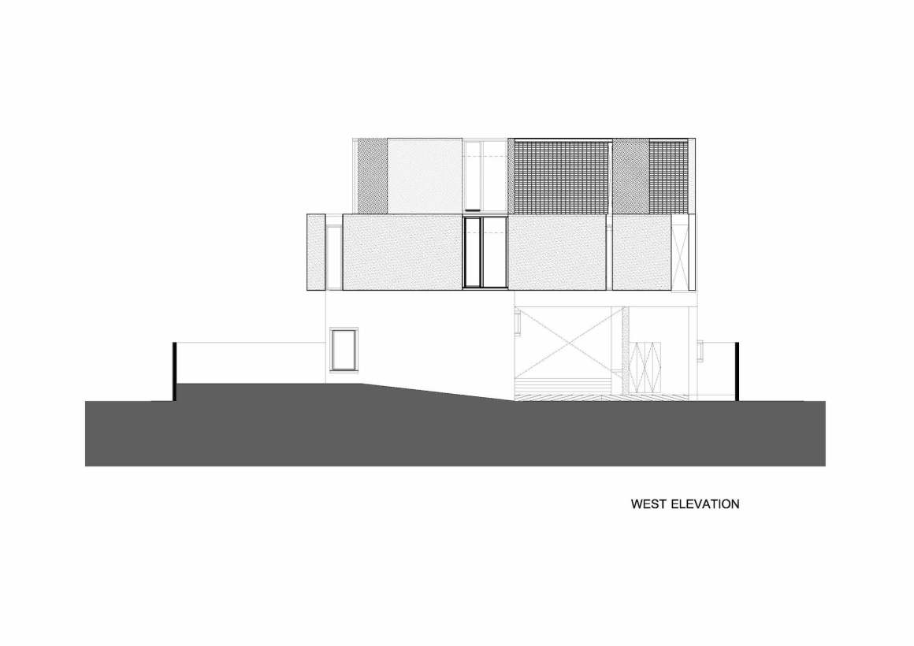

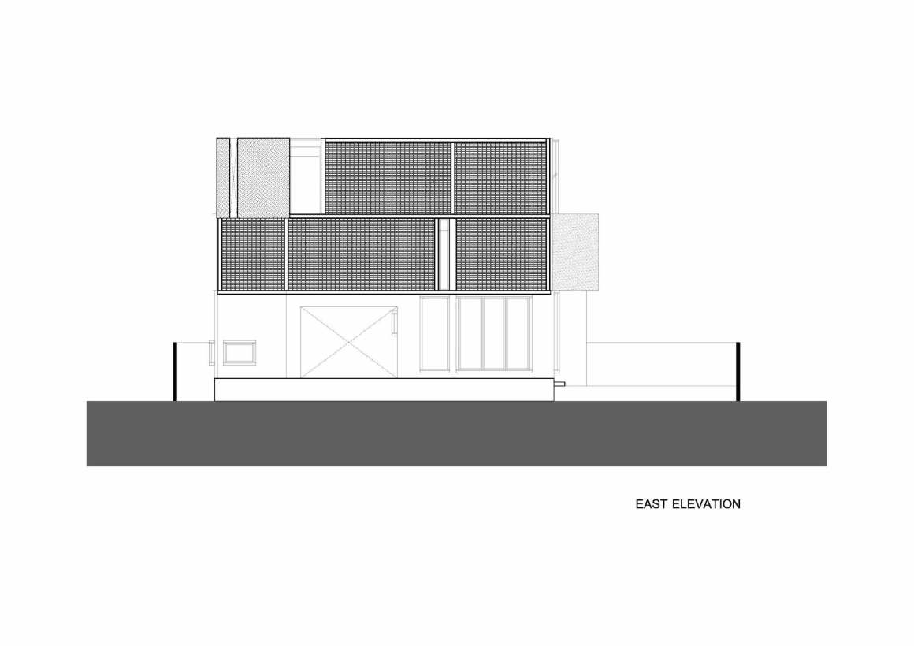
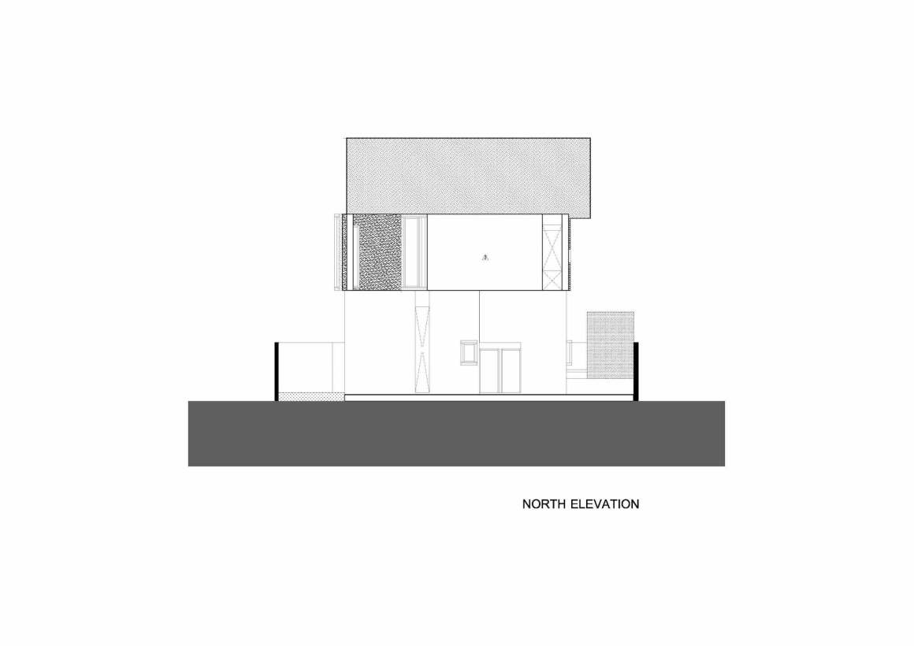
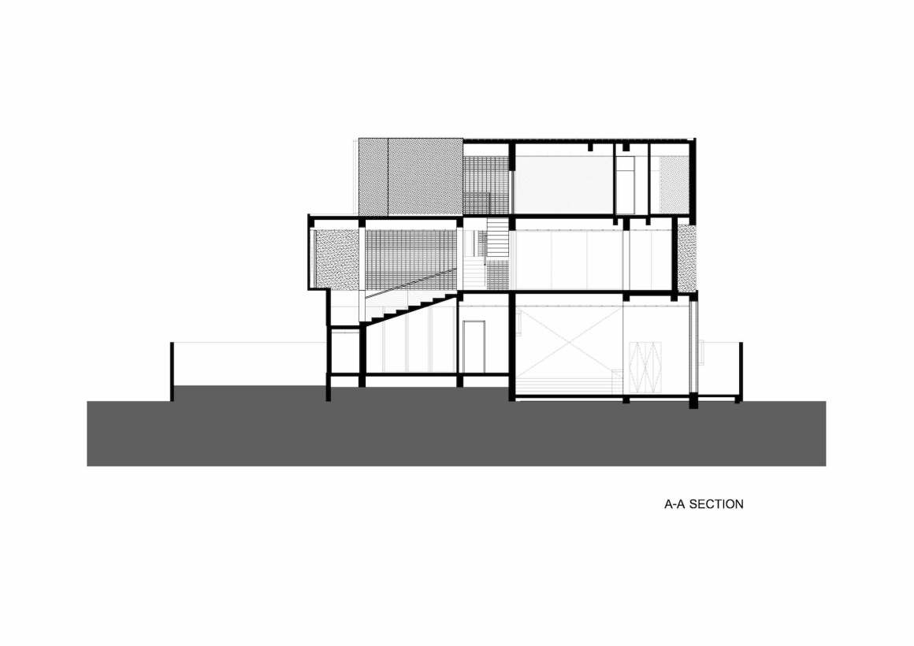
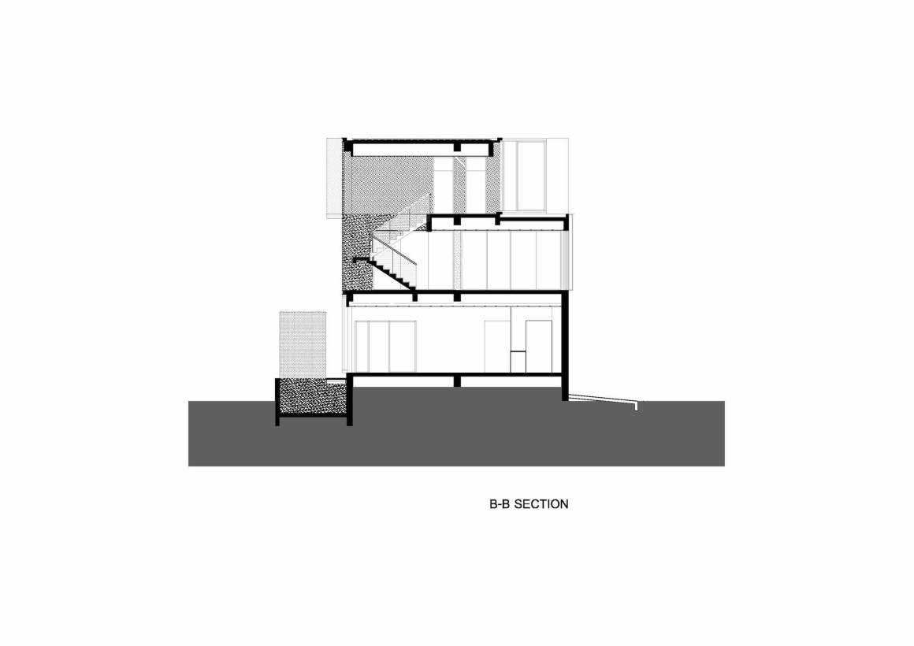
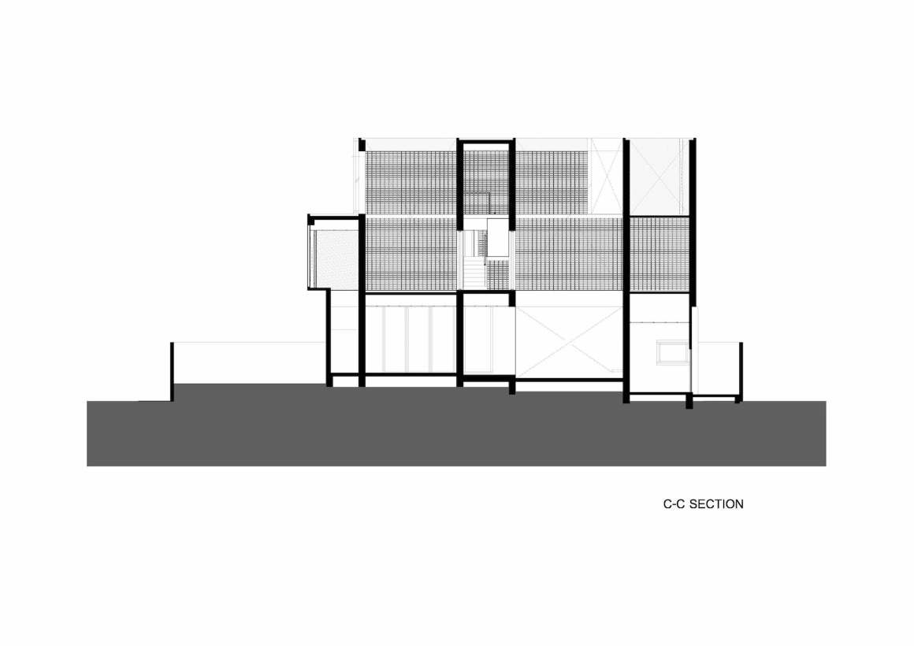
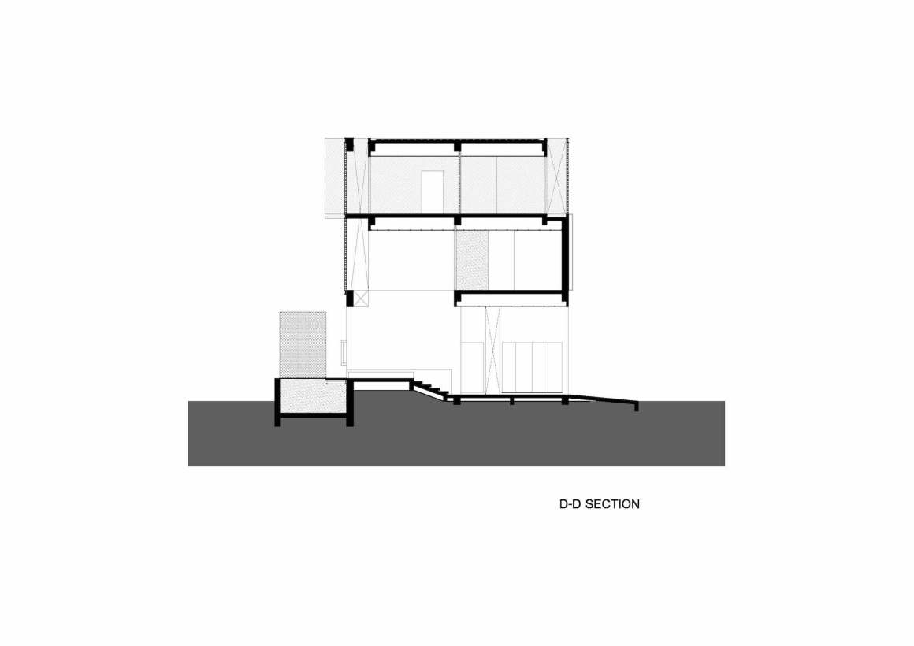


0 Comments