本文由翡世造园授权mooool发表,欢迎转发,禁止以mooool编辑版本转载。
Thanks FISH for authorizing the publication of the project on mooool, Text description provided by FISH .
翡世造园:项目坐落于上海西郊,面积约为650㎡的庭院原本空间形态极不规则,因此从平面的布局出发,通过动线的梳理和视线的引导重塑空间是此次设计的首要任务。在此基础上,我们希望营造出别具画面感和故事性的诗意空间。以画意造园,以“林泉之心”入园,让庭院成为一处得以亲近自然、返璞归真的小小洞天。
主体园林分为三个段落,空间序列由最初的碧海潮生,开门见山;到烟波致爽,泉水淅沥;直至庭院最深处峰回路转,孤山远影;整体布局上山水相间,动静结合。
FISH :The project is located in the western suburbs of Shanghai. The original space shape of the courtyard with an area of about 650 square meters was extremely irregular. Therefore, the primary task of the design is to reshape the space by sorting out circulations and guiding the sight from the plan layout. We hope to create a visual, storytelling, and poetic space. Building a garden with an artistic mind, entering the garden with the “heart of forests and springs”, we make the garden a small land that can get close and return to nature.
The main garden is divided into three phases. The spatial sequence starts from the blue tidal sea with visual access to the mountains at the entrance. Then, the fog and wave lead to a refreshing space with the spring water leaping. Approaching the end of the courtyard, space seems to end there but suddenly shows a remote vision of the mountain. The overall layout of the mountains and rivers is a combination of both dynamic and static status.
▼私邸庭院一角 A corner of the courtyard
碧海潮生 The Blue Tidal Sea
推开客厅的门窗,一幅泛起的卷石墙成为一处开门见山的意向。云纹铺装与草坪相互拼接、渗透而成的地面彷佛苍茫水面,风吹云过激起层层浪花,不断拍打着石岛。
Opening the doors and windows of the living room, a rising rock wall indicates the idea of visual accessibility to mountains at the entrance. The cloud pavement and the lawn are intertwined and infiltrated into the ground like a vast water surface. The wind blows the clouds and stirs up the waves, constantly slams the island.
▼主景墙细节Major Wall Detail
▼铺装细节Pavement Detail
▼石拼小径 Stone Path
透过窗从室内向外望,云奔潮涌,好似一幅“水何澹澹,山岛竦峙”的横幅画卷。庭院中石的坚挺与意向中水的柔软在同一场景中融合,带给人丰富的感官体验与想象空间。
Looking out of the room through the window, the clouds rush into the tide, like a banner painting of the poetry describing, “Waves are roaring with mountains standing”. The firmness of the stone in the courtyard and the softness of the intentional water are fused in the same scene, giving people a rich sense of experience and imagination.
烟波致爽 Fog and Wave
踏着翻涌的“石浪”铺装向内走,便到达庭院中心的“观渔池”。这是一组日本传统园林中典型的水景营造“龙门瀑布”。通过层级而下的组石营造视线和空间上的进退开合关系。一跃而下的瀑布与周围的植物组团共同形成灵动回环的特征,与石景的力量感形成对比。
Walking on the surging “stone wave” paving and walk inward, visitors will reach the “fish watching pond” in the center of the courtyard. This is a group of traditional Japanese gardens with a water feature called “Longmen Waterfall”. The group of stones going down creates an advanced and retreated relationship between vision and space. The leaping waterfall and the surrounding plant clusters form the characteristics of a dynamic loop, which contrasts with the power of stone.
▼观鱼池Fish watching pond
▼石桥细节Stone Bridge detail
水潭之上,木结构的茶亭在空间布局上有着起承转合的作用,一方面提供了观瀑布、闻水声的驻足点,另一方面也将视线引向小径深处。
Above the water pond, the wooden structure of the tea pavilion plays a role in supporting the integration of the space. On the one hand, it provides a stopping point for watching the waterfall and listening the sound of the water. On the other hand, it directs the sight to the depth of the trail.
▼龙门瀑布Longmen Waterfall
▼茶亭Tea Pavilion
孤山远影 Remote Vision of the Mountain
行至庭院最深处,漫步于曲折幽然的深山小径,彷佛溪山行旅,到达一处更为私密、可以静思、遐想的“山外山”。
Walking to the deepest part of the courtyard, and strolling on the winding mountain trails, visitors will feel like having a mountain trip to a more private space for meditation and imagination.
山势在前景植物的框景与背景植物的衬托中若隐若现,明晦分别。为了营造整体效果,地面与山石侧壁采用统一的设计手法,模拟旱溪的碎石也采用同一色系,以达到浑然一体的效果。从选材到施工的过程中保留自然石本身的棱角与肌理,模拟自然中层峦叠嶂的意境进行堆叠,以达到“山形面面观、步步移“的景观效果。
The mountains are looming in the frame of the foreground plants and the background plants. The ground and the sidewall of the rock and stone adopt a unified design method. Also, the gravel simulated dry brook also adopts the same color system to achieve a seamless effect. From the selection of materials to the construction, the edges and textures of the natural stone have remained, and the natural mood of the mountains is stacked to achieve the multi-perspectives of the mountain.
细节展示 Detail presentation
石材之间缝隙的处理是此处至关重要的点睛之笔,每一条缝隙都必须经过仔细考量推敲,尽量模仿自然石缝的走势、宽窄、深浅。在较宽的缝隙处嵌以草皮、藤蔓,植物的点缀为山石注入了呼吸,也使得这一方人工的山墙石壁获得了深山的野趣与生命力。
The treatment of the gaps between the stones is the most important finishing touch here. Each gap must be carefully considered to mimic the trend, width, depth of natural stone gaps. The wide gap is embedded with turf and vines, and the embellishment of plants injects breath into the rocks, which also provides the artificial gable stone wall wildness and vitality of the mountains.
▼主景墙立面图 Major Wall Section
▼孤山远影景墙立面图 Remote Vision of Mountains section
▼模型照片 Model photos
项目名称:上海私邸 ·怡庭
完成年份: 2019年
项目面积: 650平方米
项目地点:上海西郊
景观设计:上海翡世景观设计咨询有限公司
公司网址: http://www.fishdesign.cn
联系邮箱: info@fishdesign.cn
主创设计师: 潘山
设计团队: 潘山、周颖
客户/开发商:私人业主
施工单位:翡世造园施工团队
摄影师: 潘山、小毅
Project Name: Shanghai Sidi Yiting
Year of completion: 2019
Project Area: 650 m2
Project Location: West suburb of Shanghai
Landscape Design: Shanghai FISH Design Consulting Co., Ltd.
Website: http://www.fishdesign.cn
Email: info@fishdesign.cn
Chief Designer: Pan Shan
Design Team: Pan Shan, Zhou Ying
Client / Developer: Private Owner
Partner: (building unit, construction unit, etc.): FISH Garden Construction Team
Photographer: Pan Shan, Xiao Yi
更多 Read more about: 上海翡世景观设计咨询有限公司



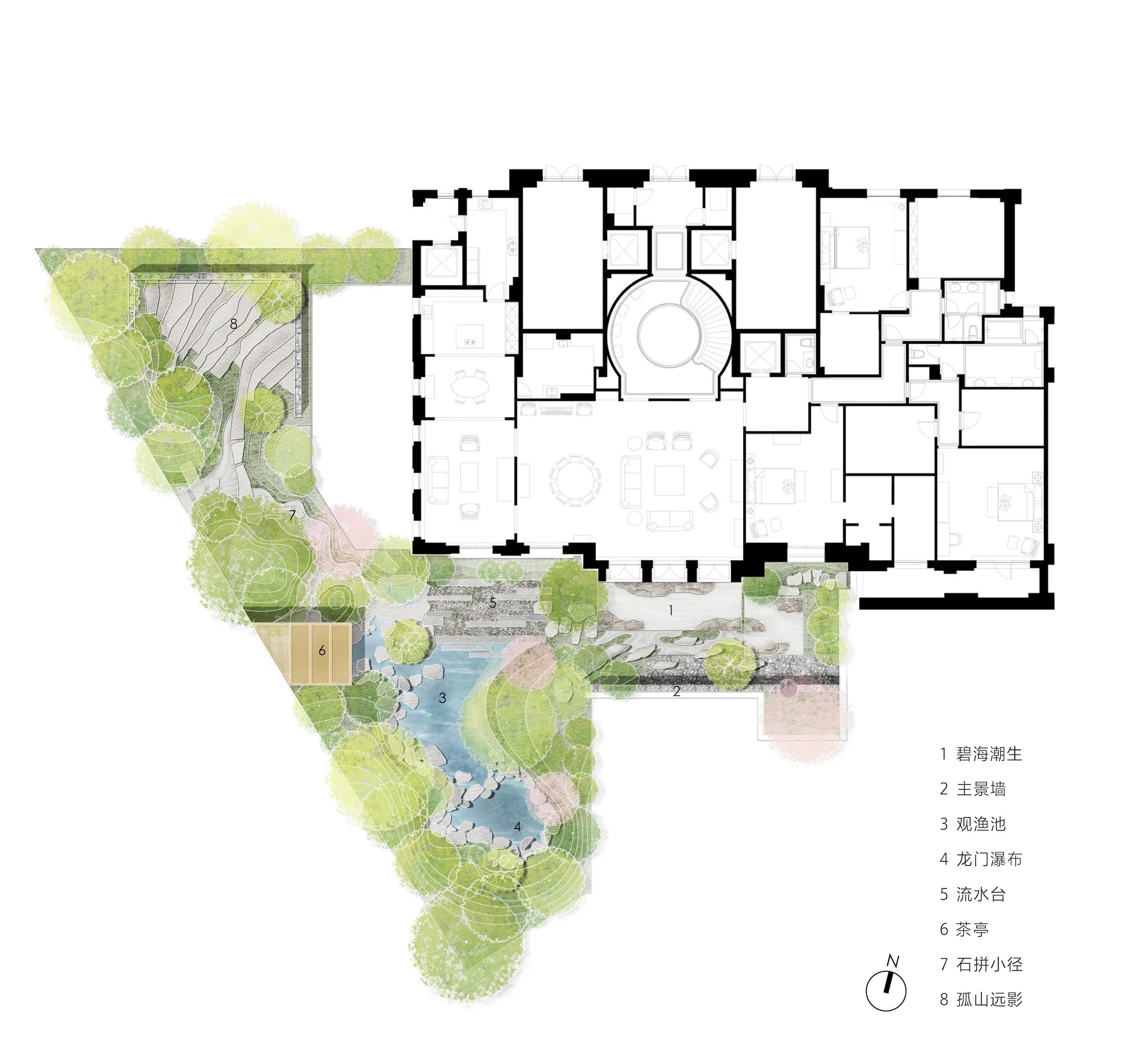
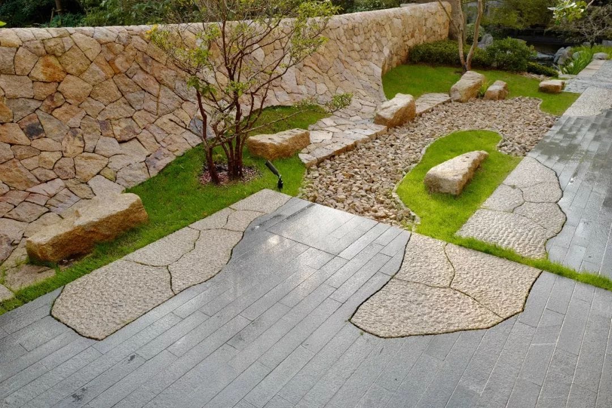
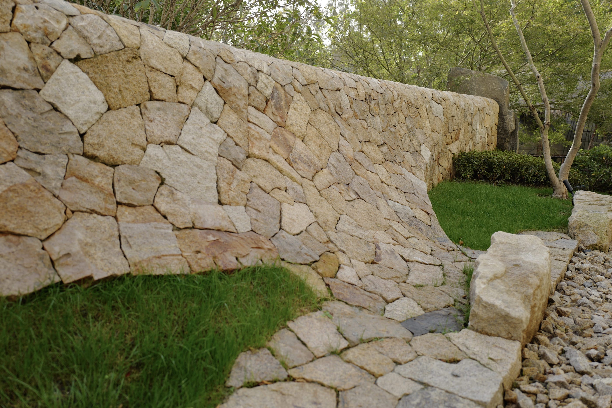

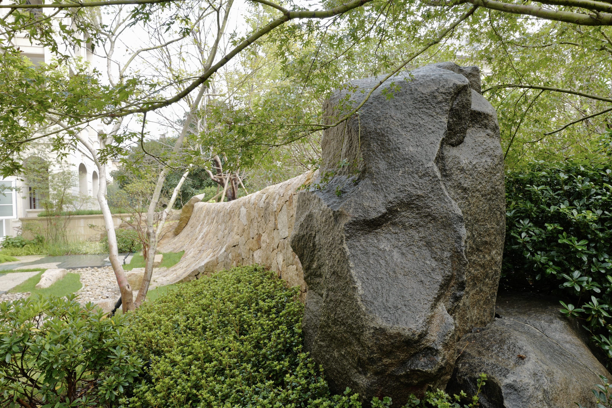
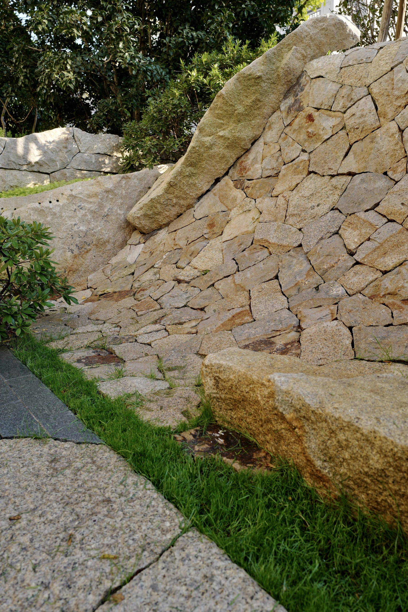
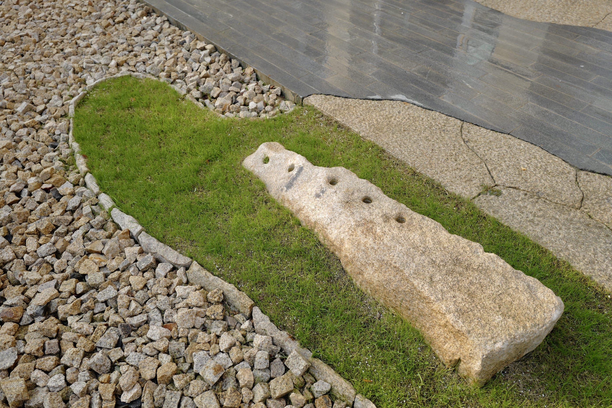
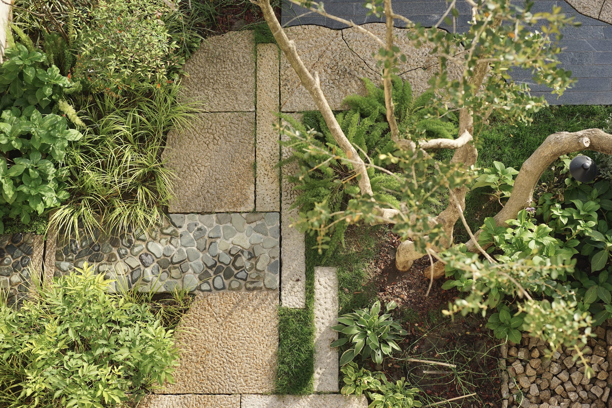
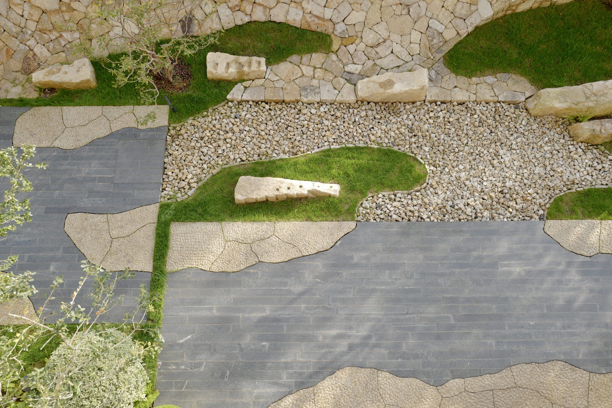
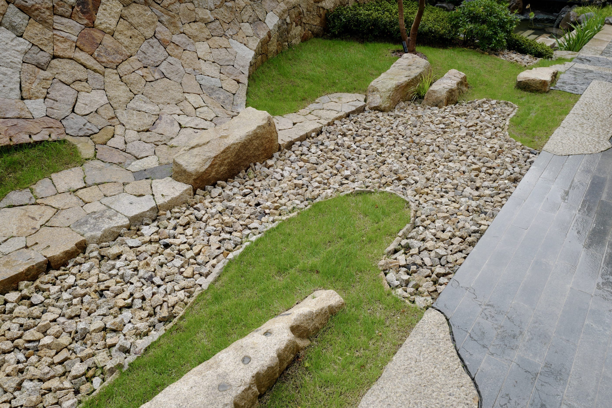


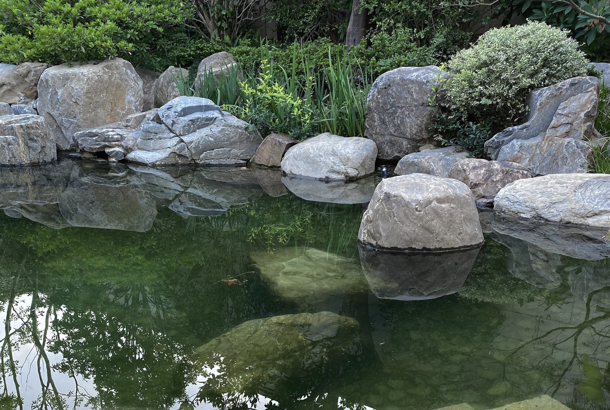



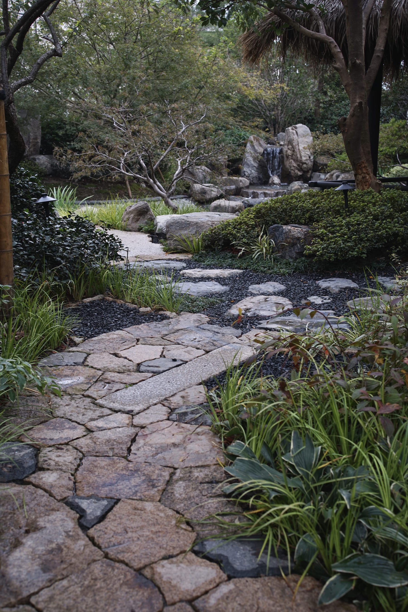

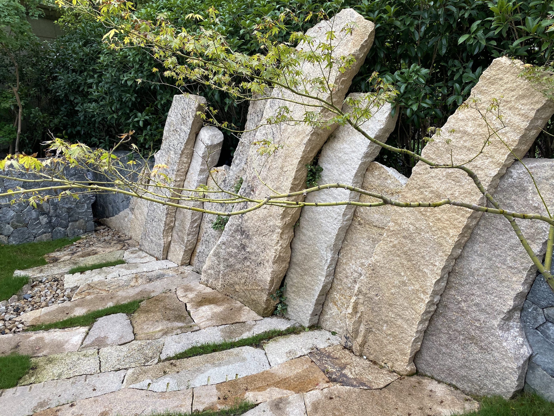
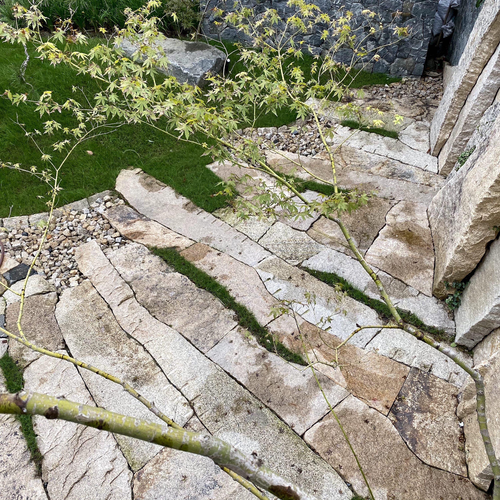

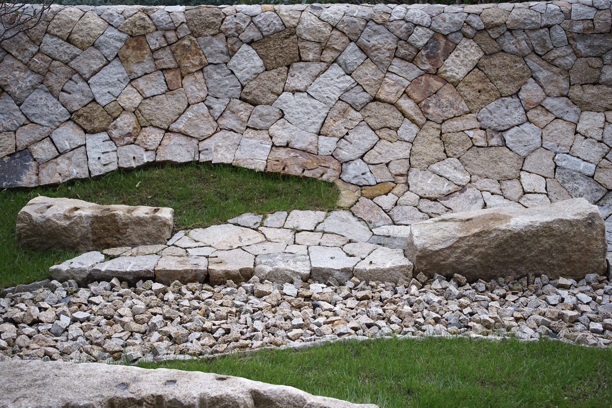

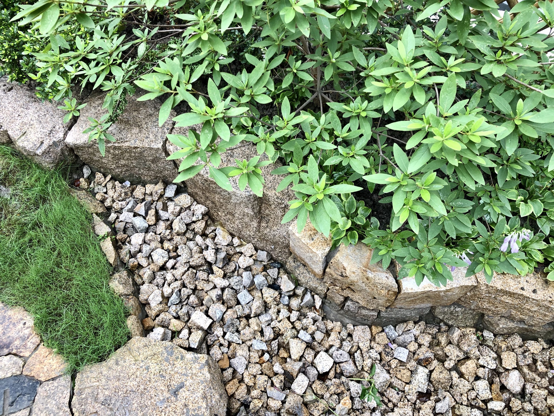


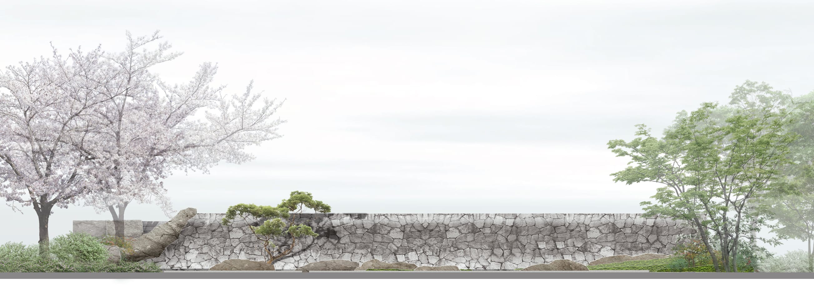

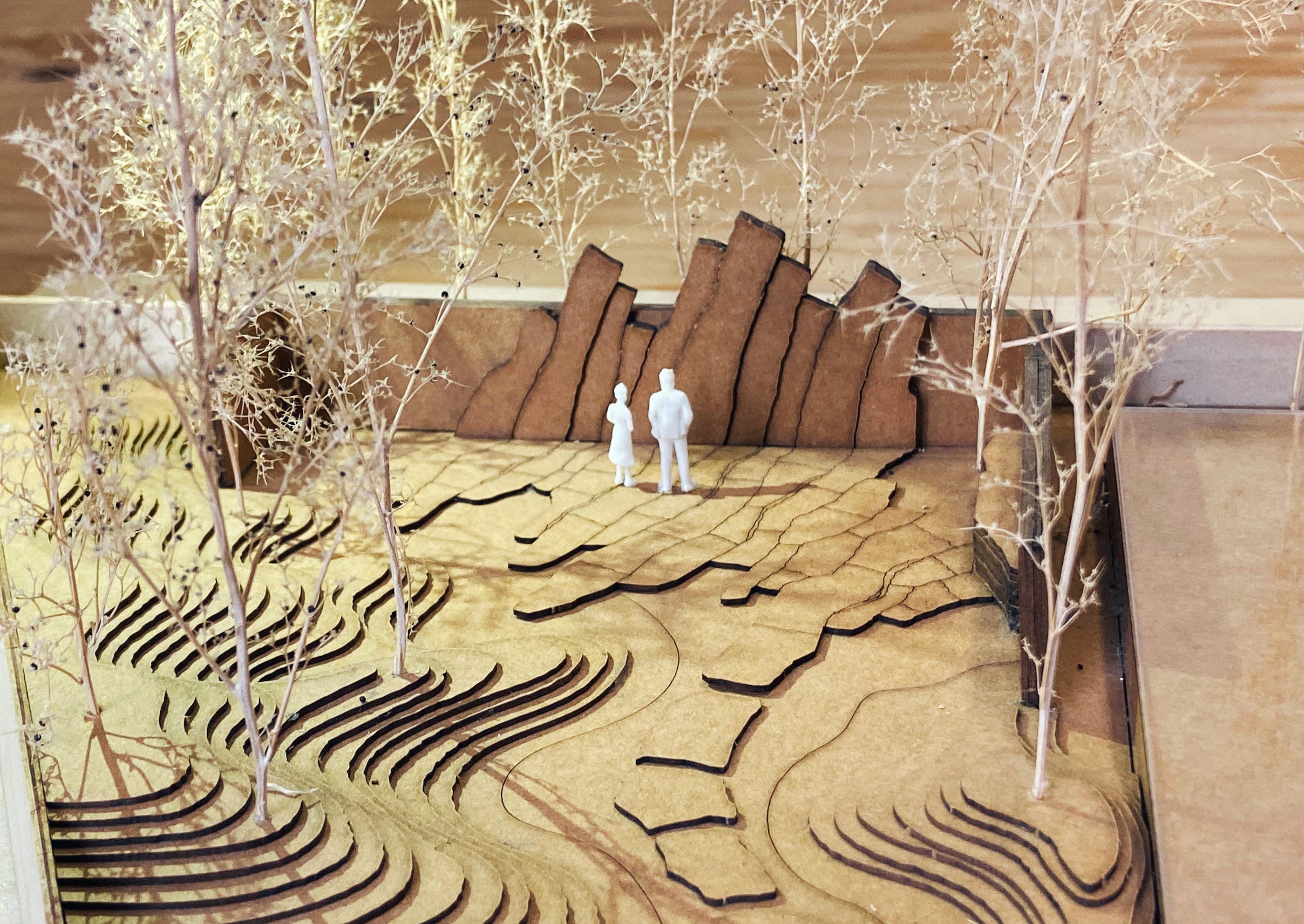


浅看有点像七月合作社