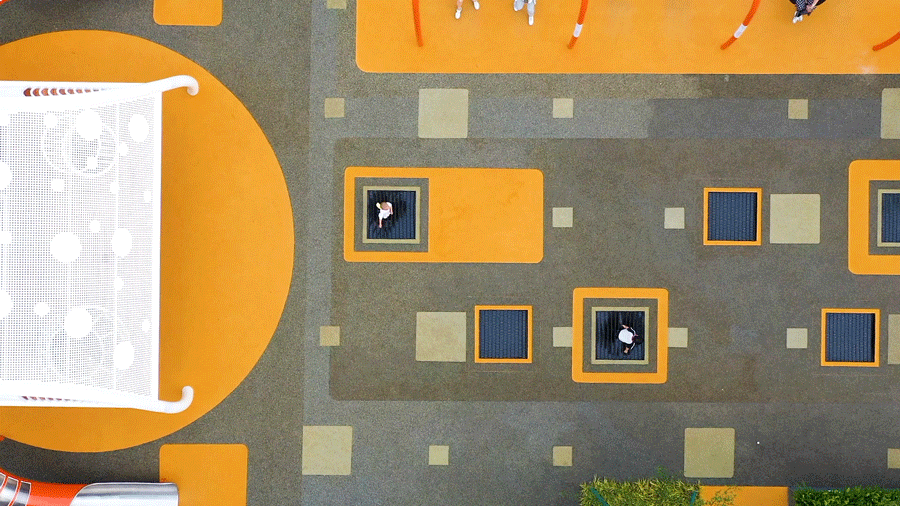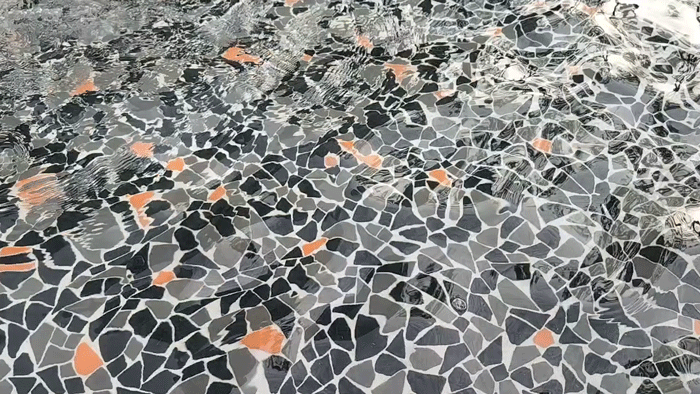本文由 澳大利亚IAPA设计顾问有限公司 授权mooool发表,欢迎转发,禁止以mooool编辑版本转载。
Thanks Guangzhou IAPA Pty. Ltd. for authorizing the publication of the project on mooool, Text description provided by IAPA Pty. Ltd.
澳大利亚IAPA设计顾问有限公司:保利智慧云城(CLOUD CITY)位于佛山顺德杏坛,作为湾区战略交汇的中心,更是佛山造城实践的革新地,产城一体及宜居水乡的城市特色吸引了以外来青年和年轻家庭为主体的城市新居民。
IAPA Pty. Ltd.: POLY CLOUD CITY is located in Shunde, Guangdong, China, where is the strategic intersection center of the Greater Bay Area. The integration of Industry and urbanization, livable water town are the features of this city attracts new urban residents that mainly from youth and young families.
▽项目视频 Video
PART ONE 保利智慧云城-与城共进的活力社区 CLOUD CITY-A vibrant community that grows with the city
我们希望以可适性的设计力量凝聚顺德杏坛当地人们,它既是社区居民日常生活平台,亦是周边市民友好公共空间,为社区居民营造归家仪式感,也为当地新青年圈层带来城市归宿感,为城市留住人,为未来社区创造一处无限可能的想象空间。
We hope to condense the local people of Xingtan in Shunde with suitable design, CLOUD CITY not only a platform for daily life of community residents, but also a friendly public space for surrounding citizens. It creates a sense of homecoming ceremony for community residents, and also brings a sense of urban homecoming for the local new youth community, retains people in the city, and creates an imagination space with infinite possibilities for the future community.
▽林荫广场俯瞰图 Aerial view of Tree-lined plaza
▽多功能剧场俯瞰图 Aerial view of Multifunctional theatre
PART TWO 设计语言-把空间主场留给生活 Design languages-Leave space for life
林荫之下 共享至上 Tree Array Community
树阵能改善室外热环境质量,提高人体舒适度,产生良好的亲民效应,在塑造游憩活动空间方面也有很大的发挥余地。整个社区以连续的林荫树阵为线索,开放的街区式生活理念植入整个地块中,同时结合林荫绿化系统使整个区域连成一个整体,适应顺德天气,夏季绿荫、冬日暧阳,衍生出的树下共享空间促使人们停留、社交、休憩。
Tree-lined can improve outdoor thermal environment quality and human comfort, also good for produce good people-friendly effect and shaping the recreation activity space. We create shared space under the forest with tree-lined, and the concept of haring community is implanted in the whole plot, and the whole area is integrated with the tree-lined greening system, which adapted to Shunde’s weather, and provides green shade in summer and warm sun in winter, the shared space under trees encourages people to stay, socialize and rest.
▽林荫广场景观动图 A GIF of shady Square landscape
▽林荫广场俯瞰图 Aerial view of Tree-lined plaza
▽多功能艺术剧场 Multifunctional theatre
▽户外吧台休闲区 Outdoor bar lounge area
▽ 户外洽谈休闲区 Outdoor leisure area
▽展示中心户外休憩区 Outdoor rest area of exhibition center
像素之妙 艺术趣味 Artistic Pixel Element
社区景观框架基于一个像素化、方块化的网格系统,从整体设计体块到铺装设计,材料的挑选,色彩运用等多区域、多层级融入了“像素”元素,通过重复、拼接、组合,有趣的像素艺术成为了功能分区、动线指示的可视化表达。
The community landscape framework is based on a pixelated, block-like grid system. Multiple areas and levels are integrated with pixel elements from the overall design to the paving, materials selection and color using, according to repetitive, splicing or combination. Interesting pixel art becomes a visual representation of the moving line indication and function partition.
▽社区入口俯瞰图 Community Entrance
▽像素乐园俯瞰图 Aerial view of Pixelland
▽乐活运动区俯瞰图 Aerial view of loho Sports Area
▽像素”元素金属树穴盖板细节设计 Detail design of pixel “element metal tree cavity cover plate
留白空间 亲人尺度 Comfortable Human Scale
以宜人的空间尺度出发,以舒适的步行尺度为依据,打造可塑造性,可发散性的多元空间,让社区预设多种活动发生的可能性。整体以深灰色铺装做基底,局部嵌入白色块面形成停留空间,木色调柔和深色铺装的冷感,让社区更有温度,形成既开阔互融亦分区明确的空间构成。
Based on pleasant space scale and comfortable walking scale, creating a flexible and diversified space, allowing the community to preset the possibility of a variety of activities. Dark gray pavement as the base, partially embedded in the white block surface to form stay places, wood tone soften the cold feeling of dark pavement, make the community more friendly and create open but clear partition space composition.
▽林荫广场俯瞰图 Aerial view of Tree-lined plaza
▽归家之路俯瞰图 Aerial view of the way home
▽多功能剧场俯瞰图 Aerial view of Multifunctional theatre
▽展示中心入口水景 Water view at the entrance of exhibition center
橙黄点缀 温暖治愈 Friendly Warm Colour
为实现整个项目的连贯性,景观在色彩运用上,以“小米橙”、“中黄色”通过地面涂装、硬装设施、软装搭配来跳脱点缀,予以人强烈的视觉冲击力,使整个场地在高饱色彩搭配中展现温暖治愈,年轻活力,全龄友好的社区氛围。
In order to make CLOUD CITY more coherent, we used “Mi Orange”, “Medium Yellow” color in floor painting, facility and soft decoration to gives a strong visual impact, and makes the whole places show a warm, healing, youthful, and friendly community atmosphere in this high saturation color combination.
▽乐活运动区俯瞰图 Aerial view of loho Sports Area
▽3VS3篮球场俯瞰图 3VS3 Basketball Court
▽像素乐园儿童活动动图 Pixel land gif
▽像素乐园儿童活动区鸟瞰 Pixel land
佛山作为中国陶瓷名都,陶瓷文化源远流长,底蕴深厚,我们以“小米橙”点缀的陶瓷碎拼设计来延承本土陶瓷文化,颜色的选择上也保持了项目的连贯性。而通过对传统材料的新运用,我们希望表达一种对未来社区有机发展的期许。
Foshan is famous of Chinese ceramics and have deep root of ceramic culture, we continue the local ceramic culture with “Mi Orange” color ceramic fragmentation design, through the new use of traditional materials, we want to express a hope for the development of the community in the future.
▽以“小米橙”点缀的陶瓷碎拼池底细节 Ceramics broken-patterned of the pool
▽以“小米橙”点缀的陶瓷碎拼种植池 Ceramics broken-patterned of Planting Bed
▽以“小米橙”点缀的陶瓷碎拼种植池及坐凳 Ceramics broken-patterned of Planting Bed and Stone Bench
有态度的、有趣的、张扬的、个性化的景观美学是青年群体对未来社区、对生活空间的潜意识诉求。基于这个目的,我们融汇不同的设计手法,运用多元化的感官维度,推动人的行为改变;在保持空间连贯性的基础上,实现闲适静修与社群活力共存,为当地新居民带来温暖小确幸,提升他们对城市的归属感,设计同时为空间适当留白,让场地有自发生长的可能,而空间随着人们行为的参与,故事的背景,经历的过程及整个环境穿插于社区场所之中,构建出丰富变幻着的景观叙事语言,跟随城市脉搏持续融合、生长…
Attitude, interesting, publicity, personalized landscape aesthetics is the subconscious requirement of youth group to the future community and living space. For this purpose, we integrate different design techniques and use diversified sensory dimensions to promote human behavior change. On the basis of maintaining spatial consistency, balance the coexistence of leisurely retreats and community vitality, bring warm happiness to new residents and enhance their sense of belonging to the city. At the same time, the design leaves space for people’s activities, promote social life in a community, and development with the city.
▽林荫广场俯瞰图 Aerial view of Tree-lined plaza
技术图纸 DRAWINGS
▽展示区总平面 Plan of the Exhibition area
▽展示区功能分区图 Function Partition Diagram of Exhibition Area
项目名称:顺德保利智慧云城
项目地点:广东·顺德·杏坛
建成时间:2022年4月
客户:保利发展控股有限公司
展示区景观面积:11000㎡
景观设计:澳大利亚IAPA设计顾问有限公司
主创设计师:彭勃 Paul Peng
总监团队:余定、叶嘉威、魏世兵
景观设计团队:张茜茜、叶思慧、何贻赔、沈铭佳、梁燕莹、周其峰、李观达、陈杰
项目摄影:超越视觉
特别鸣谢:保利华南实业有限公司
合作绿化设计:普邦设计
合作儿童区设施:奥雅设计-洛嘉儿童
Project Name: Shunde Poly Cloud City
Completion Time: April, 2022
Client: Poly Developments and Holdings Group Co., Ltd.
Landscape Area of Exhibition Area: 11000㎡
Landscape Design: IAPA
Chief Designer: Paul Peng
Director Team: Stoney Yu, Gary Ye, Shibin Wei
Landscape Design Team: Qianqian Zhang, Sihui Ye, Yipei He, Mingjia Shen, Yanying Liang, Qifeng Zhou, Guanda Li, Jie Chen.
Photographer: Chao Yue Shi Jue
Special Thanks: Poly Southern Group Co., Ltd.
Cooperative Greening Design: PB Design
Cooperative Children Zone Facilities: V-onderland – L&A Design
“ 以林荫为主题的广场公园与社区空间有机结合,创造城市、人、社区场景共生的聚合场所。”
审稿编辑 Maggie
更多 Read more about: 澳大利亚IAPA设计顾问有限公司


































0 Comments