本文由 S&P Architektura Krajobrazu 授权mooool发表,欢迎转发,禁止以mooool编辑版本转载。
Thanks S&P Architektura Krajobrazu for authorizing the publication of the project on mooool, Text description provided by S&P Architektura Krajobrazu.
S&P AK:Shyshymska Gorka项目位于俄罗斯斯维尔德洛夫斯克地区有着200万居民的叶卡捷琳堡南部,是其主要城市改造计划的第一阶段工程。该城超级项目的规划设计由荷兰建筑事务所KCAP及当地开发商布鲁斯尼卡(Brusnika)共同开发,旨在将过去50年间各种风格杂乱无章的破旧木屋和砖房公寓楼,以及部分泥土街道改造成一个有凝聚力的城市结构,为当前和未来的居民提供所有必要的便利设施,以及大量的绿色基础设施,从而弥补该地区大多数独栋房屋周围没有私人花园的现状。该计划还建立了另一套同样雄心勃勃的目标,如果如期建成,将使得该地区在气候、经济和社会方面更具弹性。
S&P AK:Shyshymska Gorka project is the implemented first stage for a major urban transformation scheme of Uktus, the southern district of Ekaterinburg – the 2 million inhabitant capital of the Sverdlovsk region, in Russia. The ambitious urban scheme, developed together with a Dutch architectural office firm KCAP, for local developer Brusnika, sets up to transform a mix of dilapidated wooden and brick houses, lining partially dirt covered streets, with haphazard blocks of flats constructed during the last 50 years in various styles, into a cohesive urban structure. The aim is to provide all necessary amenities to current and future inhabitants, including a substantial green infrastructure component that will partially compensate for loss of private gardens that surround most of the single family houses in the area. The scheme also establishes an equally ambitious set of goals that if met, will at least partially, make this area of the city more climatically, economically and socially resilient.
▼Uktus地区鸟瞰 BIRDEYE VIEW OF UKTUS DISTRICT
▼规划总平面 MASTER PLAN
该方案很好地体现了此次开发的主题——“我们建造的不仅是公寓,更是一座城”。项目第一阶段仍在建设中,主要划分为四个部分,由不同的建筑师设计,其间交通自由的中央庭院构成了整个地块的绿色心脏。整体方案还包括街区之间和周围街道的重大改造。第一阶段建设完成后,将成为拟议城市改造的示范案例。
The scheme has been a good illustration of the client’s motto – “we do not build flats, we build cities”. The first stage, still under construction, consists of four parts. Designed by various architects as urban blocks, with traffic free central courtyards that form green hearts for each of the four neighborhoods. The scheme also includes a major transformation of streets between and around the blocks. When completed, the first stage will be a showcase for the proposed urban transformation.
四个街区下方都设有地下停车场,从而使得内部庭院和周围街道免受无序停车的困扰,毕竟这一直是世界上许多城市的主要问题。这样一来,停车场的影响将仍然保留在街道层面上,并且已通过种植和周密的规划得到减轻。另外,在屋顶建庭院,将地下停车场改造成公共花园,75%的区域以植物覆盖,利用各层不同的功能,都巧妙地诠释了严格的地方规划规范。而且,庭院里设有儿童游乐场、运动设施、水景,以及浓密的灌木、多年生植物和大型树木标本,为人们提供了躲避欧洲大陆夏季高温(气温上升到+30摄氏度)和乌拉尔冬季阵风(气温骤降到-25摄氏度以下)的阴凉。
All four blocks are constructed on underground carparks, freeing internal courtyards and surrounding streets from disorderly carparking that has been a major problem of many world cities. The impact of car parks that will be still left at the street level, has been carefully mitigated with use of planting and thoughtful planning. Courtyards, constructed on top of a multistorey, underground carparks have been turned into communal gardens, with 75% of these areas being covered by planting with the use of multilayering for different functions and skillful interpretation of strict local planning norms. With children’s playgrounds, sport facilities, water features, shrouded in densely planted shrub and perennial beds and large tree specimens, courtyards provide shelter from the heat of continental summers with temperature rising to +30 centigrade, as well as the gusty winds of Ural winters – with temperatures plunging below -25 centigrade.
街道两旁种植的落叶灌木和常绿灌木,都有利于缓解热岛效应,并将公共区域清晰地划分为不同的用户群体使用空间。以及,沿着街道修建的宽阔的自行车道构成了未来自行车系统的核心,该系统将与规划的城市网络相结合。
The streets have also been planted with a mix of deciduous and evergreen shrubs, all mitigating the heat island effect and organizing public areas into zones clearly divided between different user groups. Wide bicycle lines constructed along the streets create the core of a future district-wide bicycle system that will be integrated with the planned city network.
在进行区域改造设计时,面临的主要挑战之一是沿着伊塞特河向东的巨大高差,甚至有些地方,东西向的中央大道的陡坡高达12%,几乎不能供老年人或残疾人使用。或许你还没有注意到在街道上设计的商业场所难以进入,这可能导致它们难以商业化。不过现在这个问题已经解决,街道变成了一个绿色林荫大道/线性公园。
One of the major challenges while working on the design for district transformation, was a steep change of levels going down eastward towards the Iset river. In some places, the central West-East avenue was climbing at a 12% steep slope – making it practically unusable for elderly or disabled. Potential lack of attention to the ease of access to commercial places designed at the street level could have resulted in difficulties with their commercialization. The problem has been solved by turning the street into a pedestrian green boulevard/linear park.
曲折的路径设计,使得这里的最大坡度变成了3%,所有潜在的用户群体都可以进入该区域,使这个以前存在问题的区域成为了新的邻里活动中心。其间点缀的儿童游乐设施、长椅、小水景和草坪,完全被改造成了一条绿色轴线,为该地区提供必要的公共绿色设施。这里根据功能需求设计形成的强烈几何形态,呈现出了简洁又大胆的设计感受,其间种植的大量灌木和混合现代多年生植物的边界更是对比加强了这种感受。
With a path zigzagging through, at a pleasant maximum incline of 3%, all groups of potential users are allowed access to the area, making a former problematic zone into the new center neighborly activities. Dotted with children’s playgrounds, benches, small water features and lawn areas, the central avenue has been transformed into a green axis; a linear neighborhood park providing such needed public green amenities for the area. With a strong geometry, dictated by functional needs, the avenue provides a no-fuss, bold design statement, strengthened by a mass planting scheme of shrubs and modern perennial border mixes.
这些常绿松树、云杉和东部铁杉与落叶酸橙、桦树和槭树混合在一起,完美地适应了乌拉尔地区的气候,为空间创造了一个坚固的结构。即使在冬天(在叶卡捷琳堡可能长达6个月),林荫大道陡峭的草坡对雪橇儿童和他们的父母来说也是一个极棒的冬季乐园。
Perfectly suited to the climate of the Ural region, a mix of evergreen pines, spruces and eastern hemlock with deciduous limes, birches and acers, creates a strong structure for the space, twelve months of the year. Moreover, during winter (which in Ekaterinburg can be 6 months long) the steep grass slopes of the boulevard function as a winter wonderland for tobogganing children and their parents.
此外,为了激活新社区及其绿色轴线,“Brusnika”与艺术基金会“Kulturnyi Tranzit”一起在其中一个商业空间创建了一个艺术住宅区。许多艺术家开始使用中轴线作为艺术装置或事件的展览场所,主要目的是让该地区的所有居民,新居民和在Uktus生活了几代的人们参与进来。到目前结果表明,即使在最具挑战的环境中,巧妙地运用景观、商业技术以及文化和社会活动,也能从一开始就创造出充满活力的空间。
Additionally, to help activating the new neighborhood and its green axis, “Brusnika” together with an art foundation “Kulturnyi Tranzit” created an art residency in one of the commercial spaces. Various artist started using the central axis as an exhibition place for art installations or happenings with the main aim of involving all residents of the district, the new ones and people that have been living in Uktus for generations. So far the results show that a skillful use of landscape and commercial techniques together with cultural and social activism can, from the very beginning create vibrant, lively spaces even in the most challenging circumstances.
在景观层面上,该项目展示了如何通过正确使用楼层、地形和大胆的种植方案,将潜在的设计问题转化为优势。该方案在不同的建筑环境中使用景观作为统一的特征,使用简单重复的组件,其中还有一些组件是为该方案特殊设计和开发的,为公共领域带来清爽活力。
At the landscape level the project demonstrates how with the right use of levels, topography and a bold planting scheme, a potential design problem can be turned into an asset. The scheme uses landscape as a unifying feature in the otherwise varying architectural environment, with simple repetitive components, some of them uniquely designed and developed for the scheme, that bring clarity to the public realm.
Shyshymska Gorka是Uktus地区改造的第一阶段,它为该地区的其他地方提供了大胆的示范。如果继续这样走下去,它将有潜力创造一个独一无二具有强烈城市特色的活力友好社区。
The first stage of the Uktus district transformation, on Shyshymska Gorka in Ekaterinburg, provides a bold footprint for the rest of the area. If carried through it has the potential to create a vibrant, friendly neighborhood with a strong and unique urban character.
地点:俄罗斯联邦叶卡捷琳堡
项目名称:Shyshymska Gorka
客户:LLC Brusnika
景观总体规划/景观概念/设计/施工图:S&P Architektura Krajobrazu,华沙,叶卡捷琳堡 (www.sztukaipartnerzy.pl)
城市规划/建筑街区1和2:KCAP,鹿特丹 (https://www.kcap.eu/en/)
设计:2012年至今
一期:2019年
二期:2020年
三期:2022年
四期:2024年
概念平面:KCAP
摄影:S&P Architektura Krajobrazu 和 LCC Brusnika
艺术装置摄影:Art Residency “Shyshymska Gorka”
Location: Yekaterinburg, Russian Federation
Name of the Project: Shyshymska Gorka
Client: LLC Brusnika
Landscape Masterplan, Landscape Concept, Design & Construction Documentation: S&P Architektura Krajobrazu, Warsaw, Ekaterynburg (www.sztukaipartnerzy.pl)
Urban Planning, Architecture Block 1 & 2: KCAP, Rotterdam (https://www.kcap.eu/en/)
Design: 2012-present
1st Phase completed: 2019
2nd Phase completed: 2020
3rd Phase to be completed: 2022
4th Phase to be completed: 2024
CREDITS
Concept masterplan: KCAP
Photographs: S&P Architektura Krajobrazu and LCC Brusnika
Photographs of art Installations: Art Residency “Shyshymska Gorka”
更多 Read more about: S&P Architektura Krajobrazu



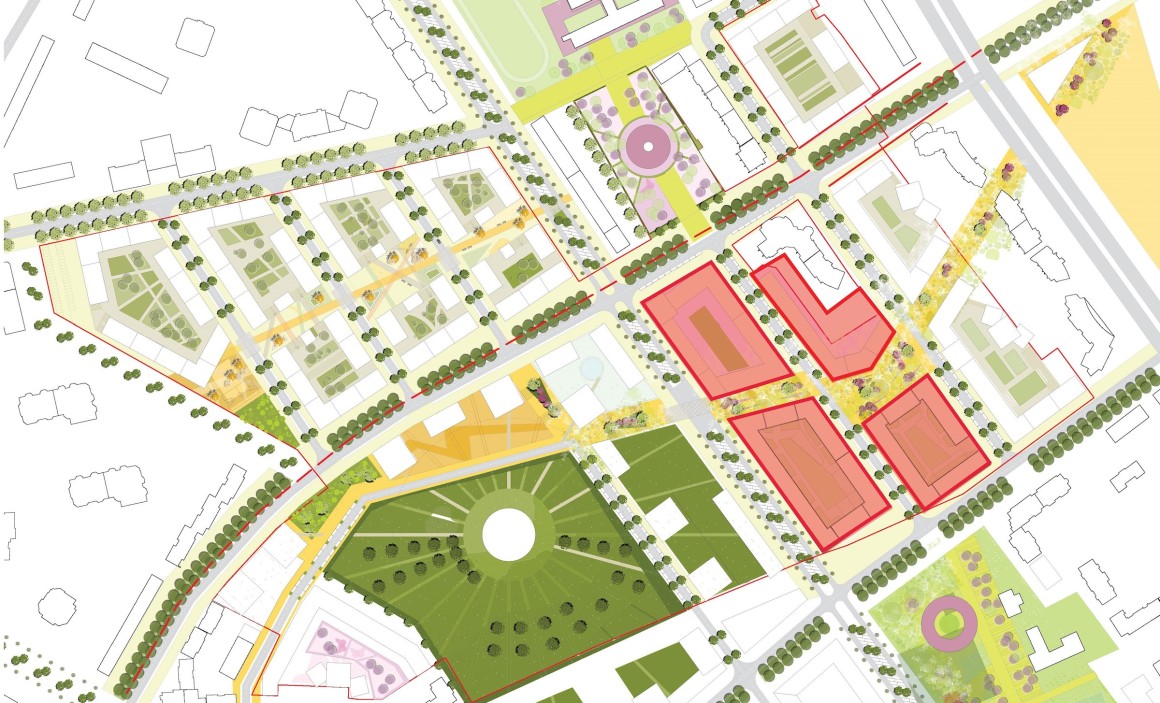
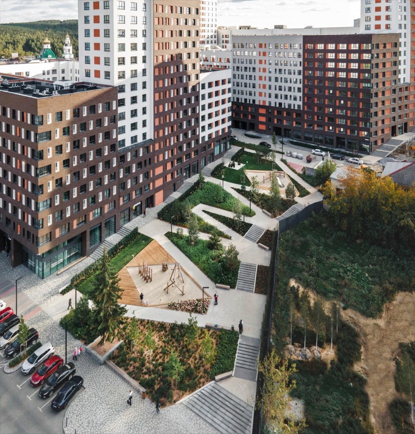
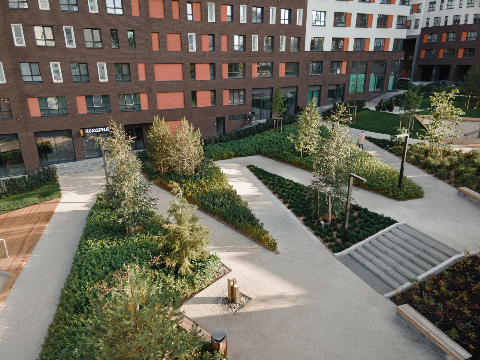
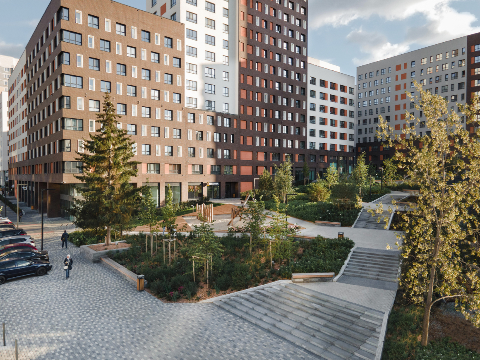
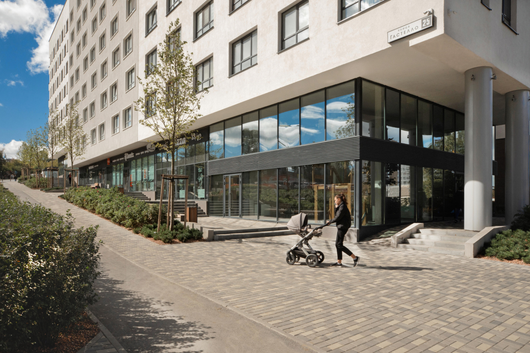
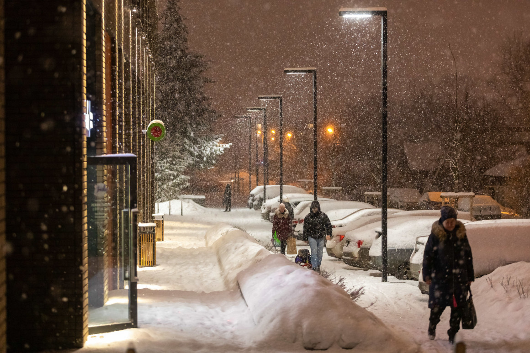
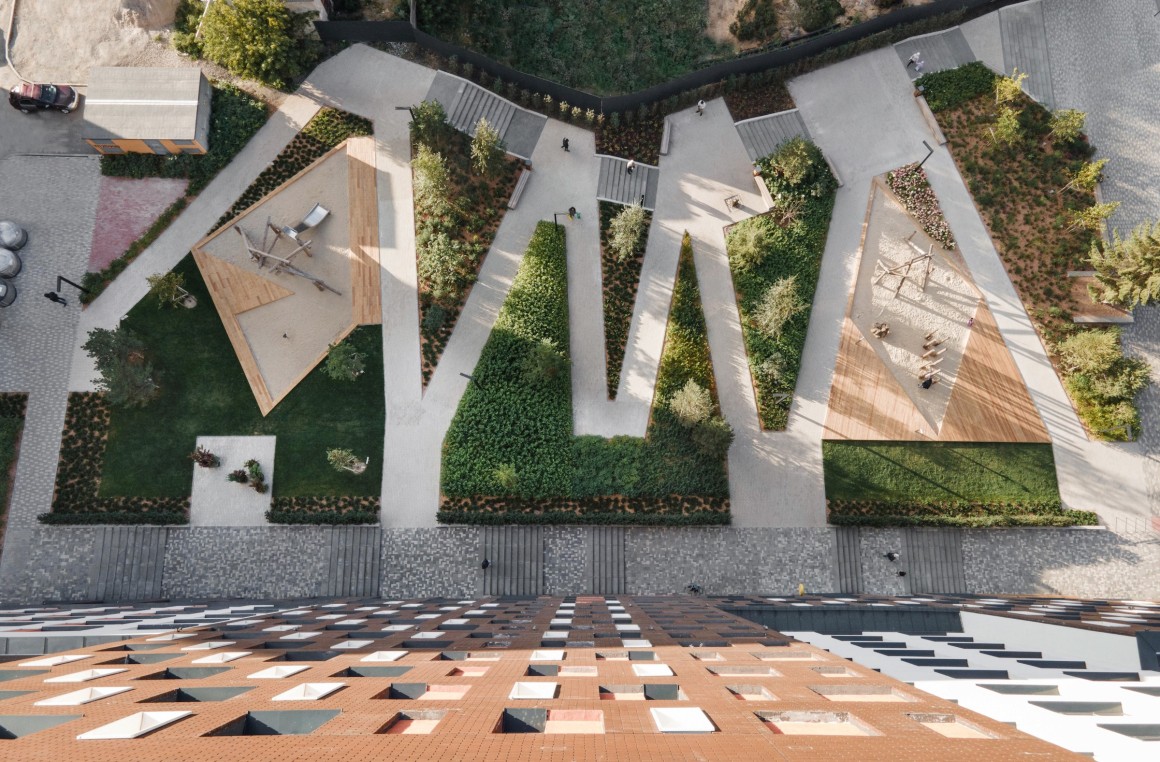
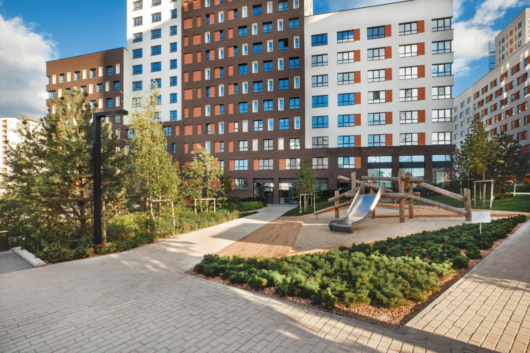
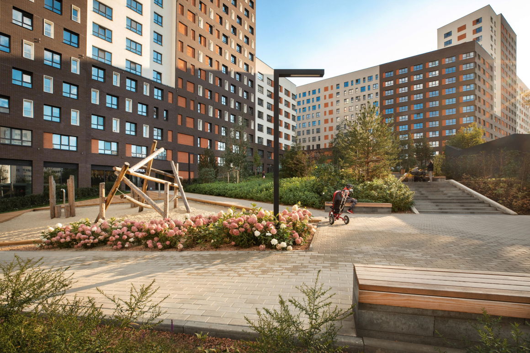


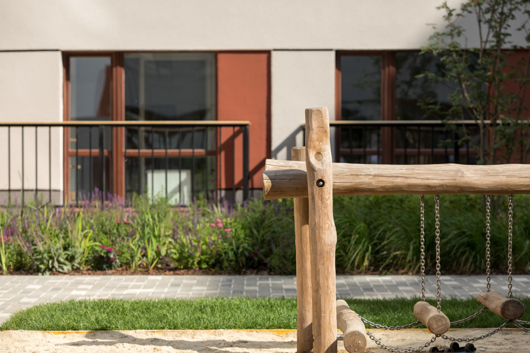

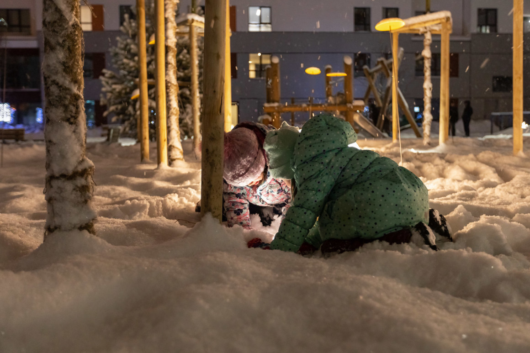
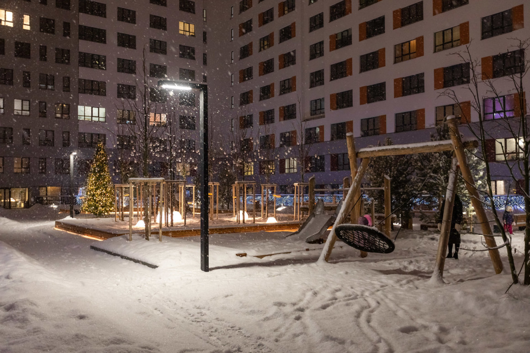
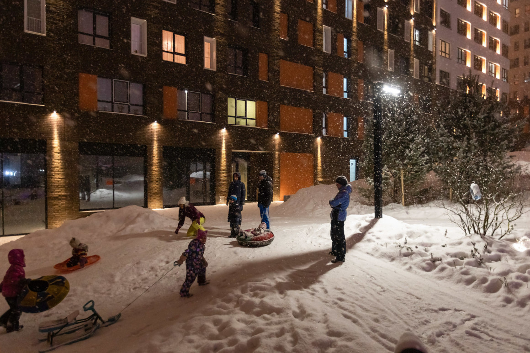
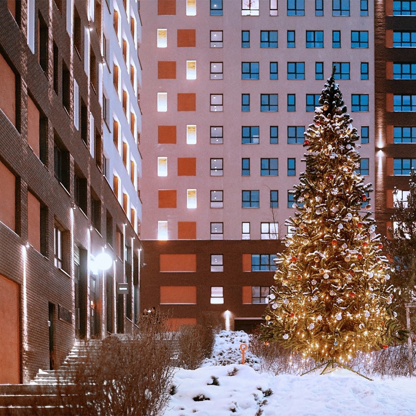
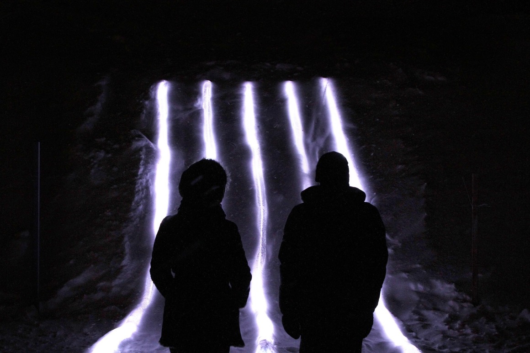
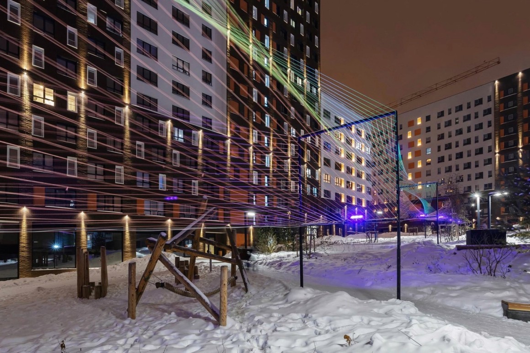
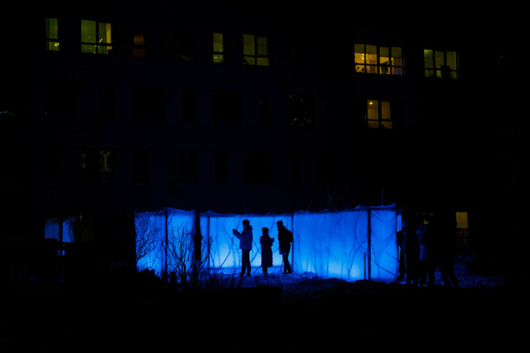
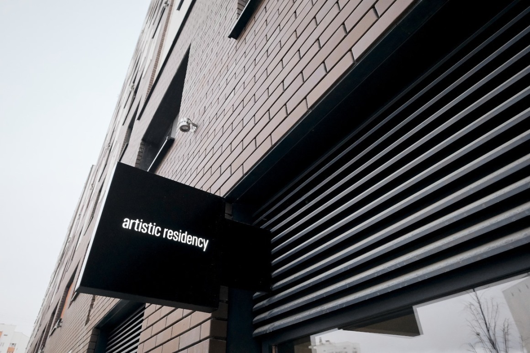
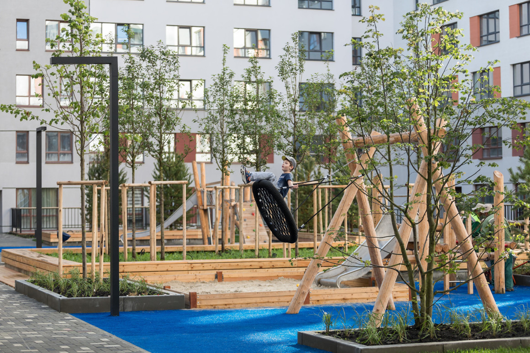
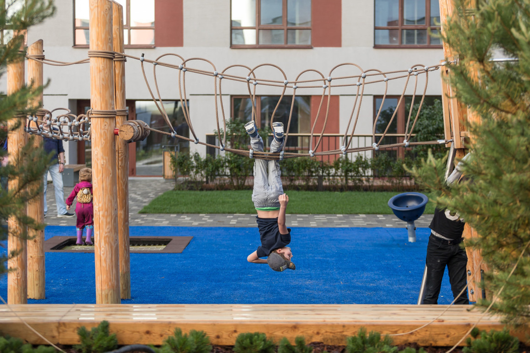
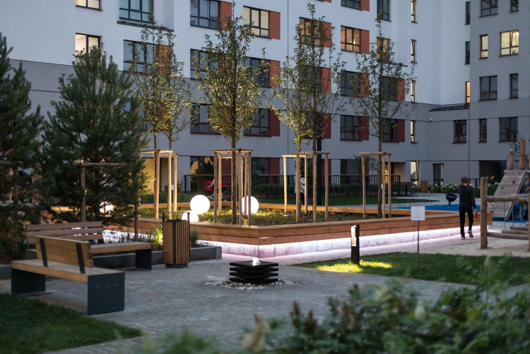
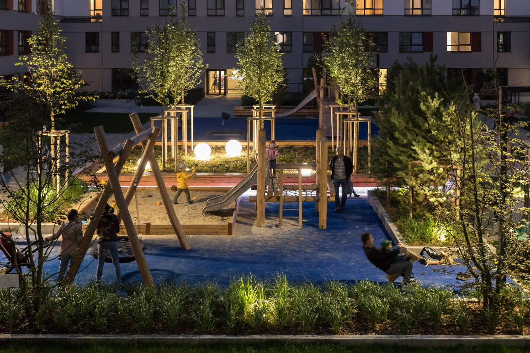



0 Comments