本文由ŞANALarc授权mooool发表,欢迎转发,禁止以mooool编辑版本转载。
Thanks ŞANALarc for authorizing the publication of the project on mooool, Text description provided by ŞANALarc.
ŞANALarc:Sishane公园的问世是伊斯坦布尔市中心公共空间设计的一个大胆转变。该场地位于Beyoglu西南边缘和Tarlabasi路之间,在上世纪70年代交通繁忙的道路建成之前,这里曾是一个公园,容纳了一个与水相连的消防站。Sishane公园的建造便基于这一点,采用几何元素进行细致的设计,以360度的全景视角来展现伊斯坦布尔过去和未来的城市文脉。
ŞANALarc: Sishane Park is a bold shift regarding the public spaces in the center of Istanbul. Located between the southwestern edge of Beyoglu and Tarlabasi Road, the site used to be a park with a fire station that was connected to the water front before the road with a heavy traffic was built in the 70s. With reference to that, the geometry of Sishane Park is carefully crafted to give a 360 view of Istanbul’s past and future urban cultures.
▼视频 Video
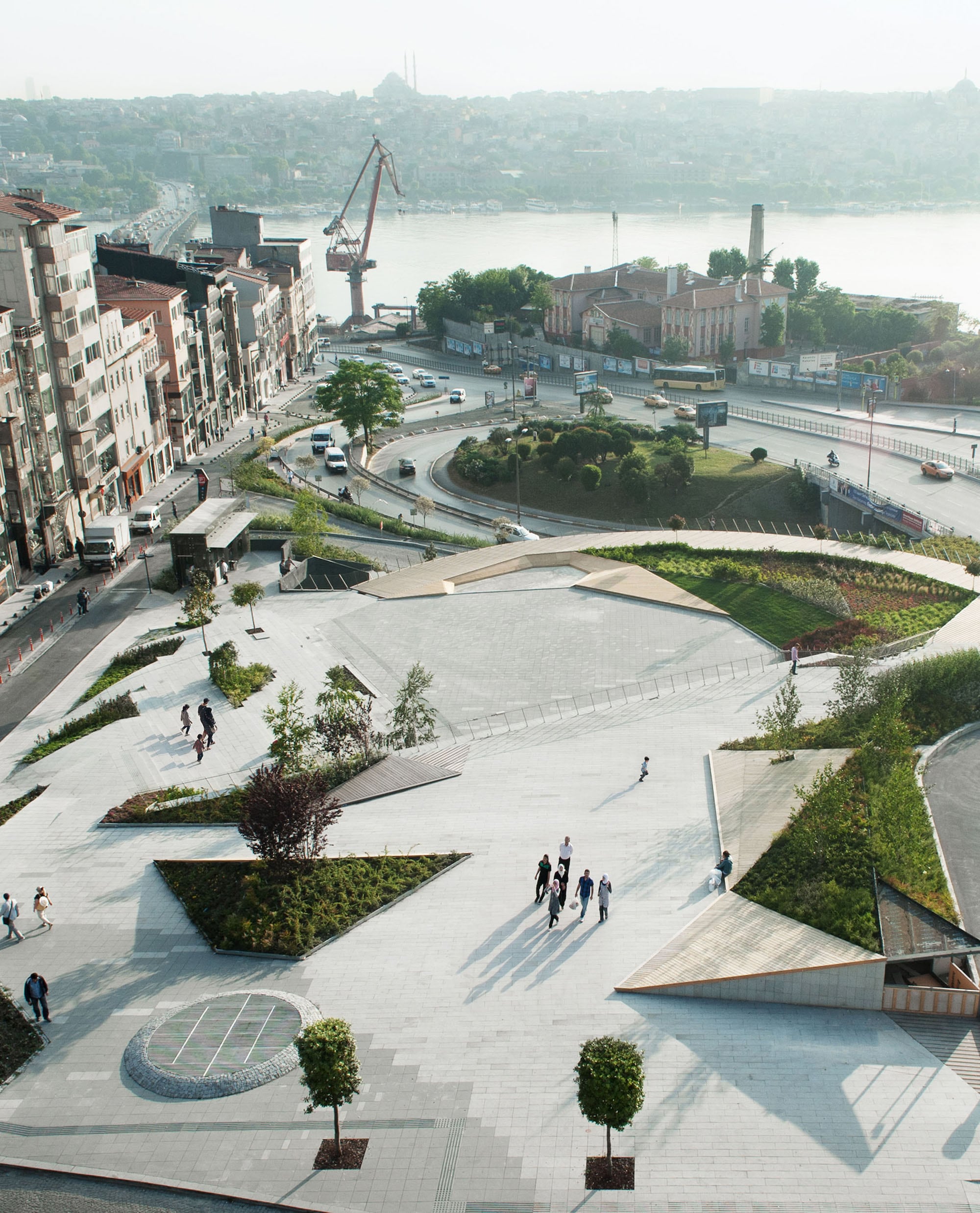
设计意图是让市民和游客重新融入到城市独特的自然品质之中,作为一个替代性公共空间,人们可以在繁忙密集的城市中享受这个空间所带来的乐趣。公园与黄金角海湾广阔的景色以及植物群落开展互动;它为文化节目提供大型公共开放空间的同时,也为休息、乘凉、玩耍和聚会创造了小型的私密空间。公园的几何形态和空间地形掩盖住了地下停车场给人们留下的负面印象,此外,该场地一直处于城市中间和边缘地带的中立位置,因此Sishane公园的建造表明了它需要在伊斯坦布尔的发展未来中确立一个清晰的方向。
The design intention is to re-engage residents and visitors into the natural qualities of that unique urban environment as an alternative public space where people could enjoy together in the middle of a dense city. The park is in a dialogue with the sweeping views and flora of the Halic (Golden Horn); meanwhile it creates a large open public space for cultural programing as well as contrasting intimate spaces for resting, enjoying the shade of trees, playing and spending time as a group. Its geometry and terracing surpasses the negative perception of the underground parking. Besides, Sishane Park ascribes how the site has always been in-between and on the edge of the city and therefore needs a clearly identified place in Istanbul’s shared future.
▼场地鸟瞰 Site Aerial
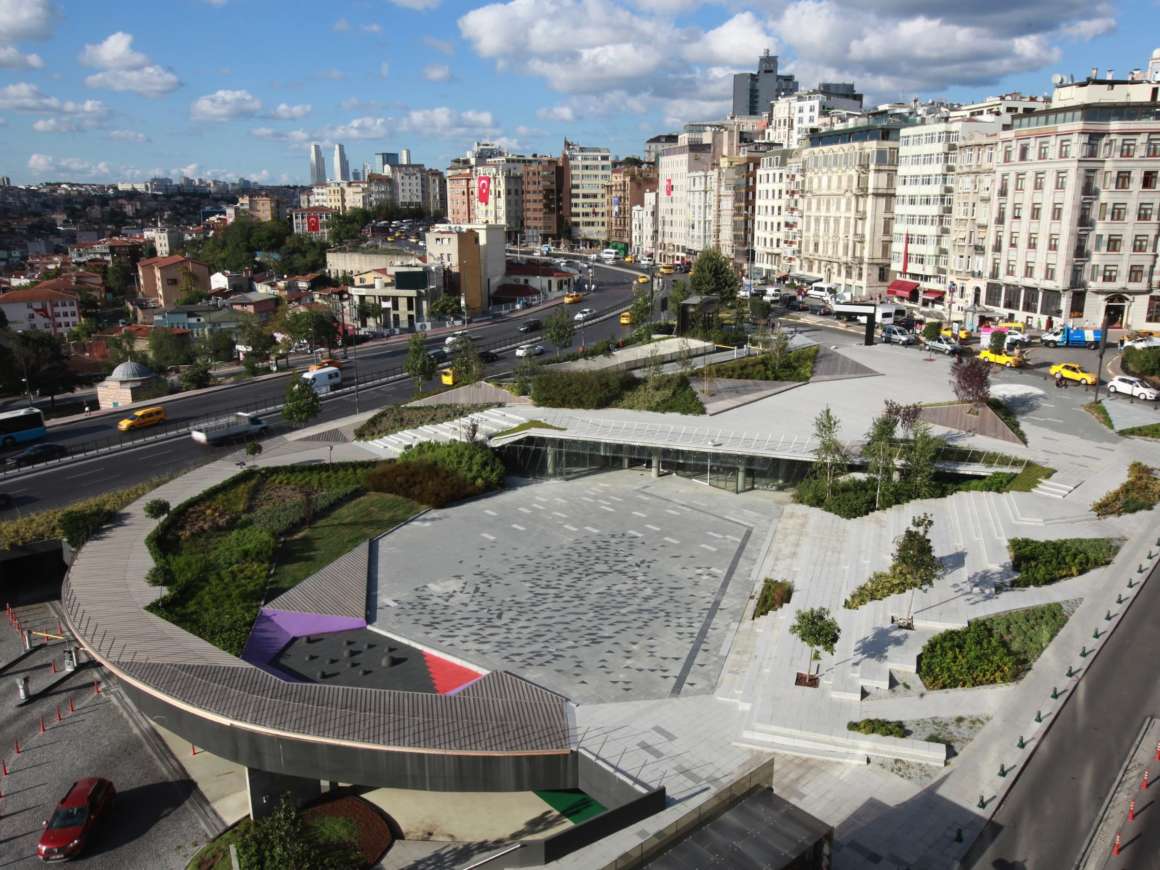
考虑到伊斯坦布尔市内的其他公园,Sishane公园以一种另类的方式和非传统的元素渗透进城市的街道中。它有三个主要特征:剪影步道、平台和室外空间。这些元素是由黄金角海湾特有的景观构成,可以增强愉悦和舒适感。公园的设计目标是要刻画出硬朗的场地线条,引发高质量的社会生活,引导人们去触摸包括木质栏杆在内的自然材料,让他们在复杂的城市环境中自我信赖并清晰定位自己,Sishane公园有许多独特的地方和体验等待着不同年龄的人们去发现。
The park penetrates into the streets of the city with an alternative approach and unconventional elements considering the other parks in Istanbul. It is defined by three main features: the silhouette walk, the decks and the outdoor room. These elements are framed by a rich landscape of various species unique to the Halic in order to enhance the feeling of delight and comfort. It is aimed to have deep site lines, be attractive for quality social life and make people touch natural materials including wood rails to lean on and orient one-self within a complex city. There are unique places and experiences waiting for people of all ages to discover in Sishane Park.
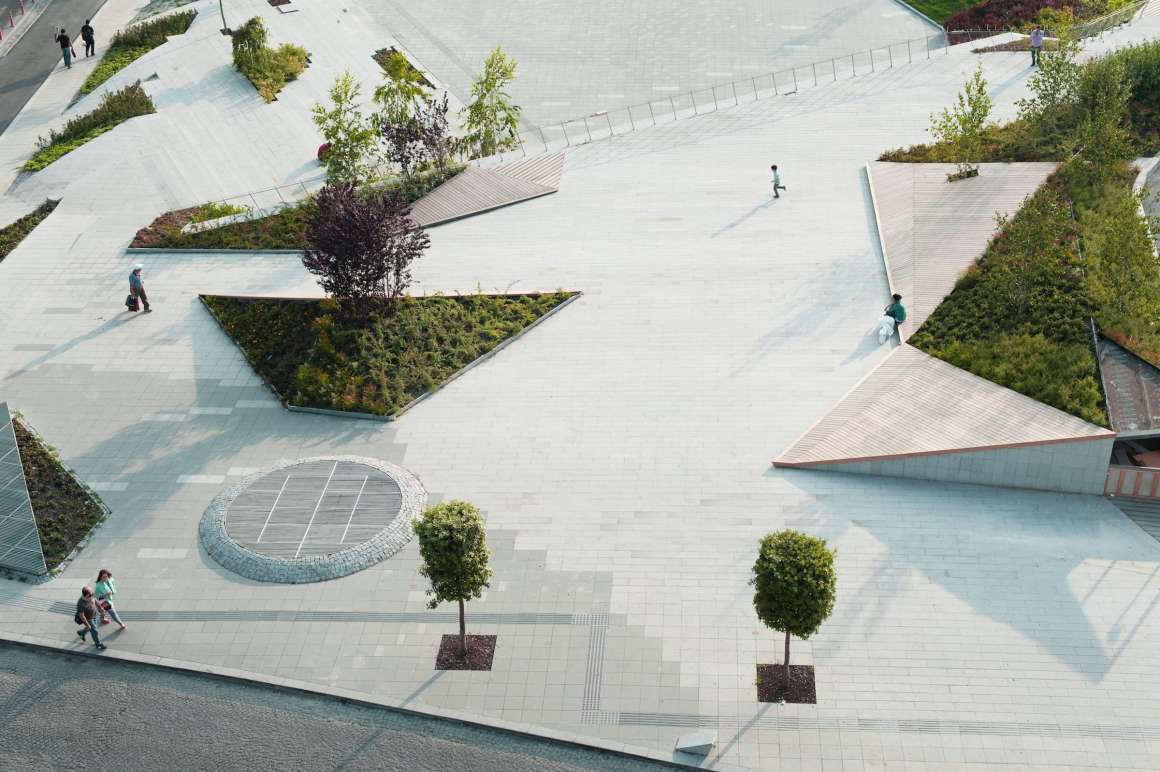
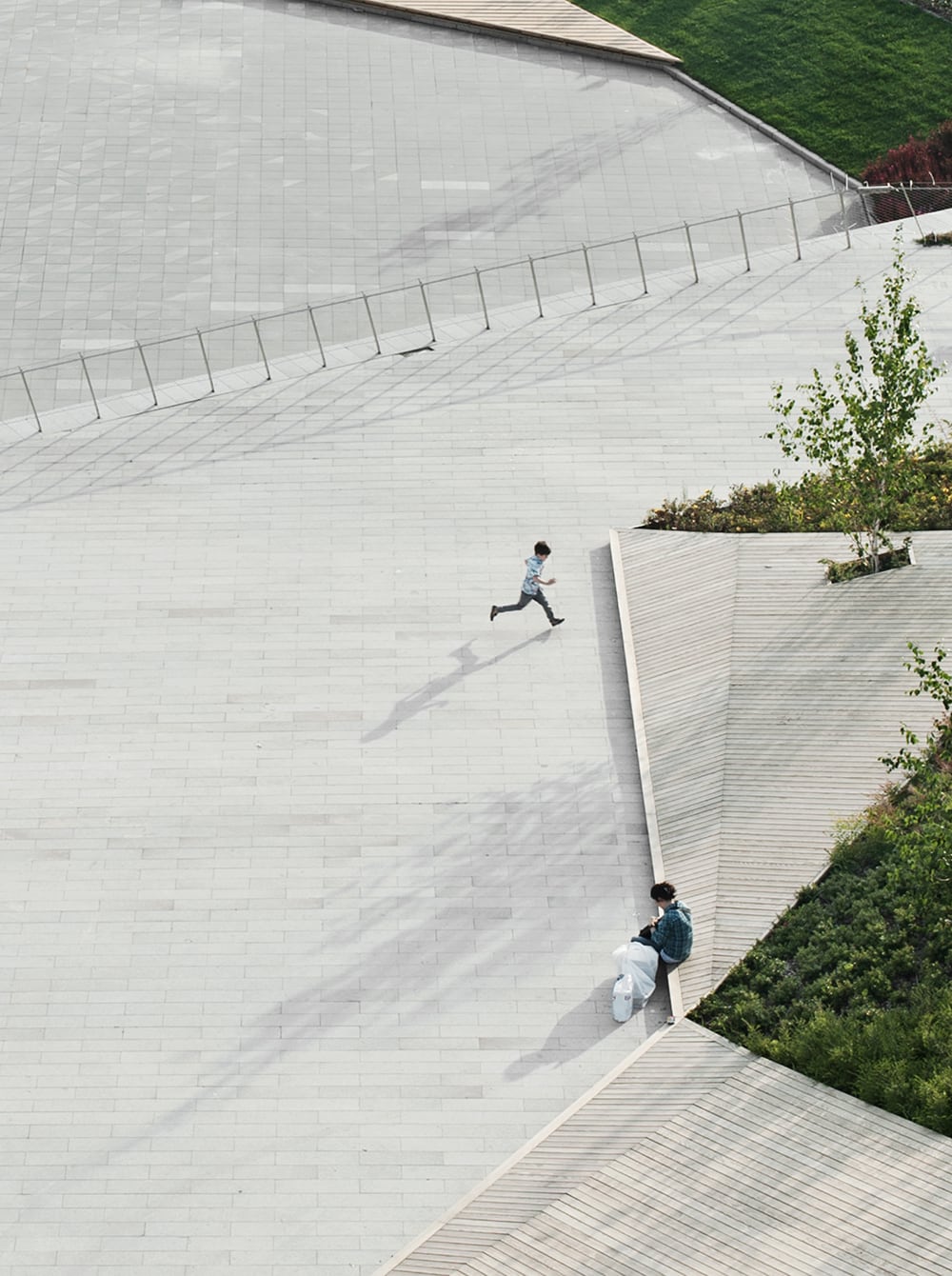
Sishane市场-地下停车场 Sishane Market-Underground Parking
Sishane公园为伊斯坦布尔的公共和私人交通提供了多种模式的服务,使公共空间充满活力。公园与地铁站相连,将人行流线与公交枢纽站和Kasimpasa相连,场地内的1000个停车位则解决了停车问题。场地采用的照明运动传感系统和LED可以让停车场按需使用照明能源,顶层停车场是开放式的,可以自然通风和采光,地下5层则采用交叉通风和自动风扇系统进行通风。水回收系统的应用促进了绿色屋顶景观的打造,灌溉了场地上30%景观绿化,木质平台和轻质花岗岩大大减少了热岛效应所产生的负面影响。同时,景观绿化、水回收系统和渗透性铺装材料的运用也将项目对历史地区雨洪基础设施的影响降至最低。
Animating the public space, Sishane Park has a multi-modal service both to the public and private transportation of Istanbul. Directly connected to the Sishane Metro, it links the pedestrians to the bus/dolmus hubs and Kasimpasa while the 1,000 capacity car park solves the parking problem. A system of motion sensor for lighting and LED for stair wells allow the parking to use energy on demand. The top level of parking is open to the air and natural light while the lower 5 levels are ventilated with cross ventilation and an automated fan system. A water recapture system allows the extensive green roof-scape and the 30% landscaped surface, wood decks and choice of light granite significantly reduce the negative impacts of heat island effect. The landscape, water recapture and the permeable pavers also minimize the projects impact to the storm water infrastructure in the historic area.
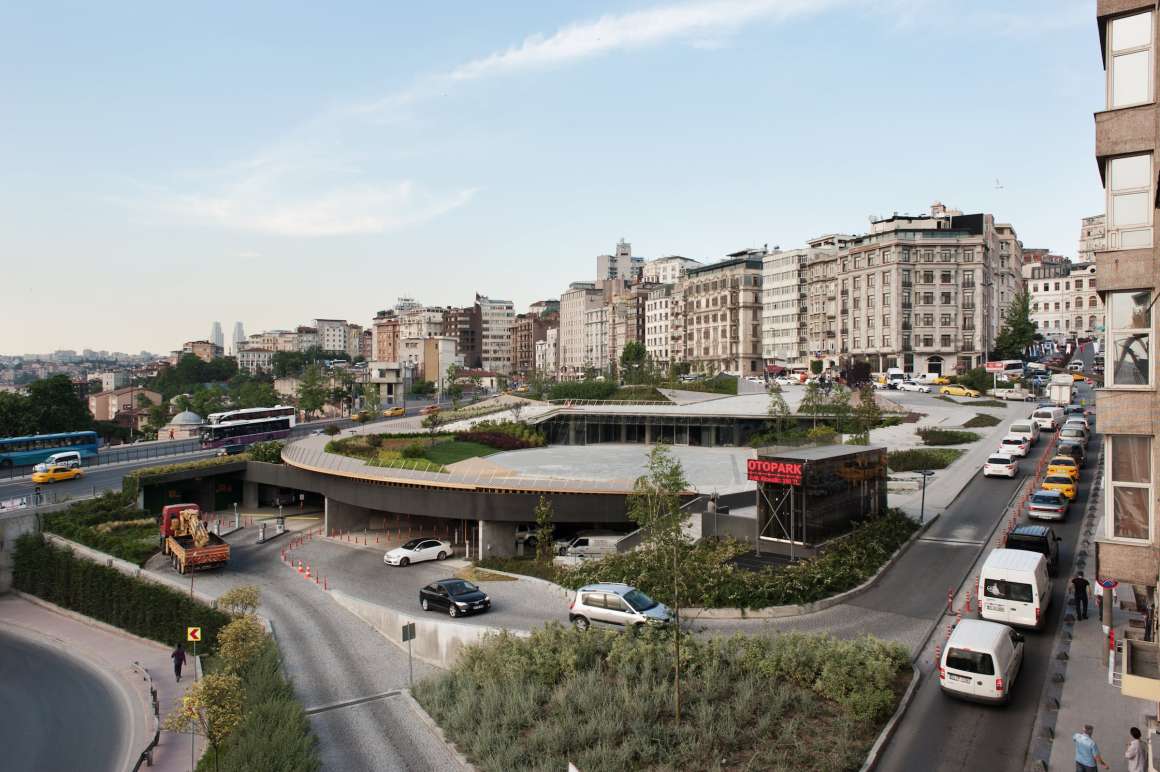
城市上部入口到下部地下通道边缘的12米高差,给交通的设计和清晰性提出了一个巨大的挑战,但该挑战很快就转变成了一个创造梯田平台的机会。上层平台通过加强Tarlabasi六车道道路的密集、嘈杂和污染区域,创造了一个观景平台,中间是一个明确的、受保护的室外空间,第三个平台则有助于提高停车场的自然采光和通风。上下两层的圆形座位都指向春分和夏至时令,同时植被和露台也缓解了市中心和邻近六车道带来的噪音污染。
Challenging to the design and clarity of circulation there is a twelve-meter level difference from the upper urban entry to the lower under-pass road edge. The challenge is turned into a chance of creating terraces. The upper terrace creates a viewing deck through Halic enhancing the intense, noisy and polluted area of the six lane road of Tarlabasi, the middle creates a defined/protected outdoor space and the third allows a flood of natural light and ventilation to entrance level of the parking area. Both upper and lower amphi-seating is set up to face the equinox and summer solstice while the vegetation and terraces mitigate the noise pollution of the city center and the adjacent six-lane road.

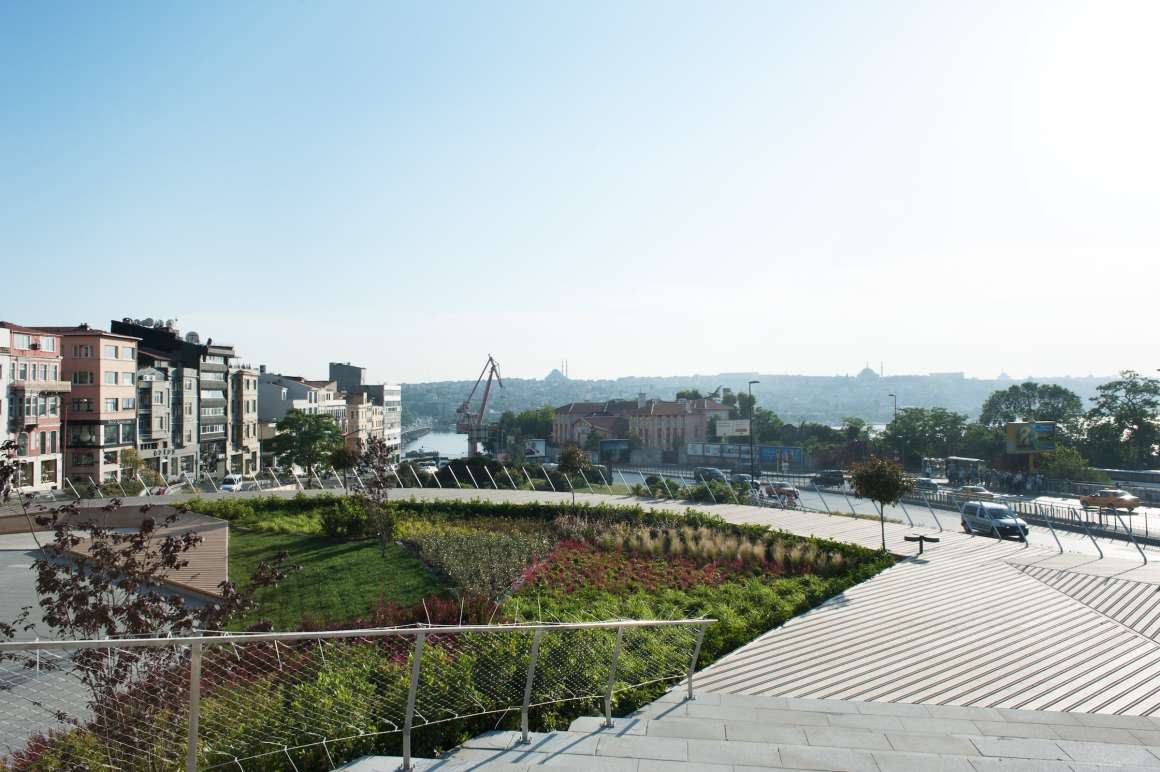
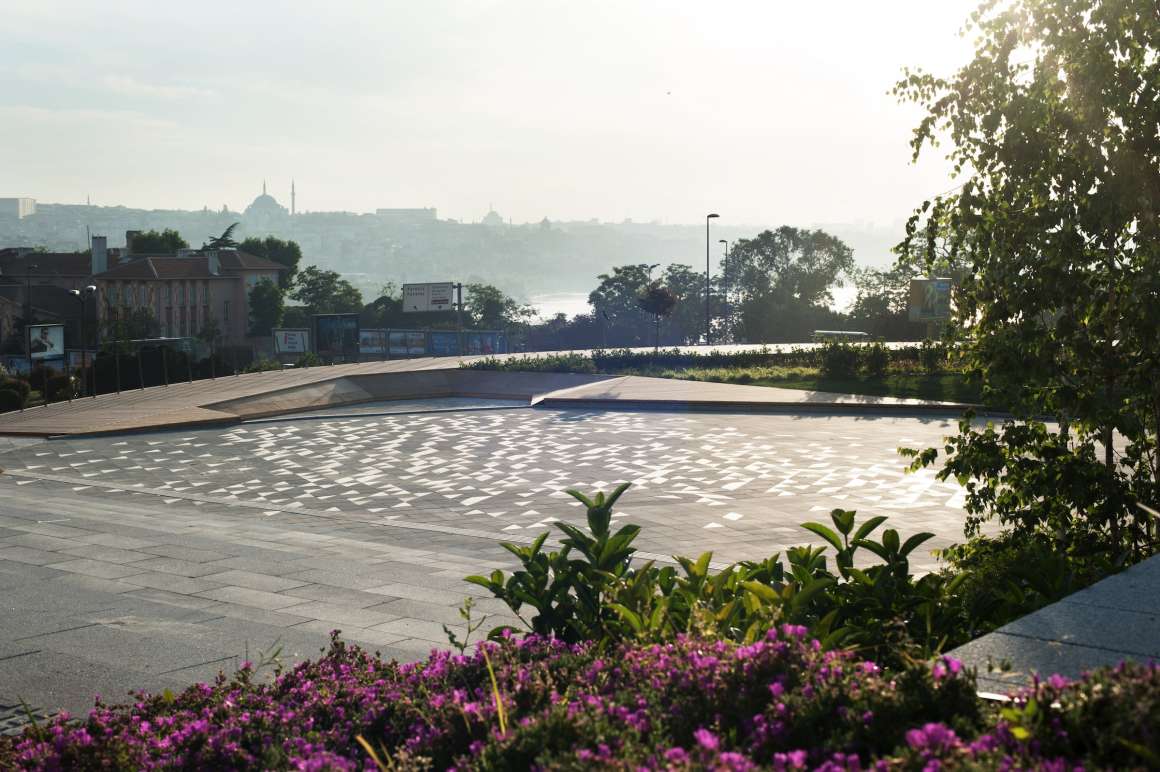

向城市独特的地理和自然环境致敬 Celebrating the city’s unique geography and nature
四季的轮转、太阳由朝至暮的光影变幻、人类的文化活动以及人们享受公园便利设施的自发性,都是在创造熟悉但又时刻都在变化的日常生活体验,因此,我们选择材料的目的是给人们营造一种熟悉感和亲切感,但在城市硬质铺装上我们添加了替代纹理,以触发对表面设计的故事叙述,并激发人们对城市之外的想象力。
Seasonal change, the choreography of the sun from dawn to night, cultural events and the spontaneity of people enjoying the park amenities are intended to create familiar but ever-changing experiences. To do so, materials are selected with the aim of offering acquaintance; yet alternative textures are added to the hardness of the city surfaces to trigger narratives on the surface design and engage people’s imagination to the city beyond.
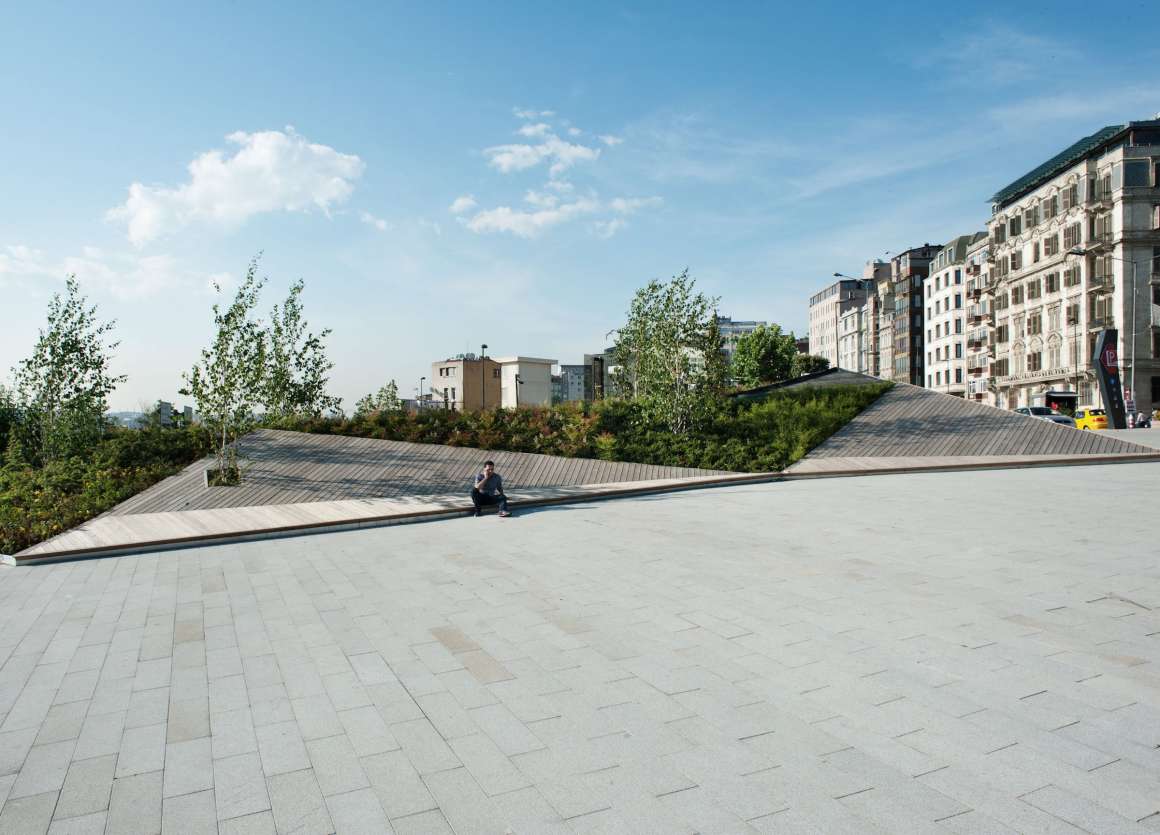
▼广场细节 Details

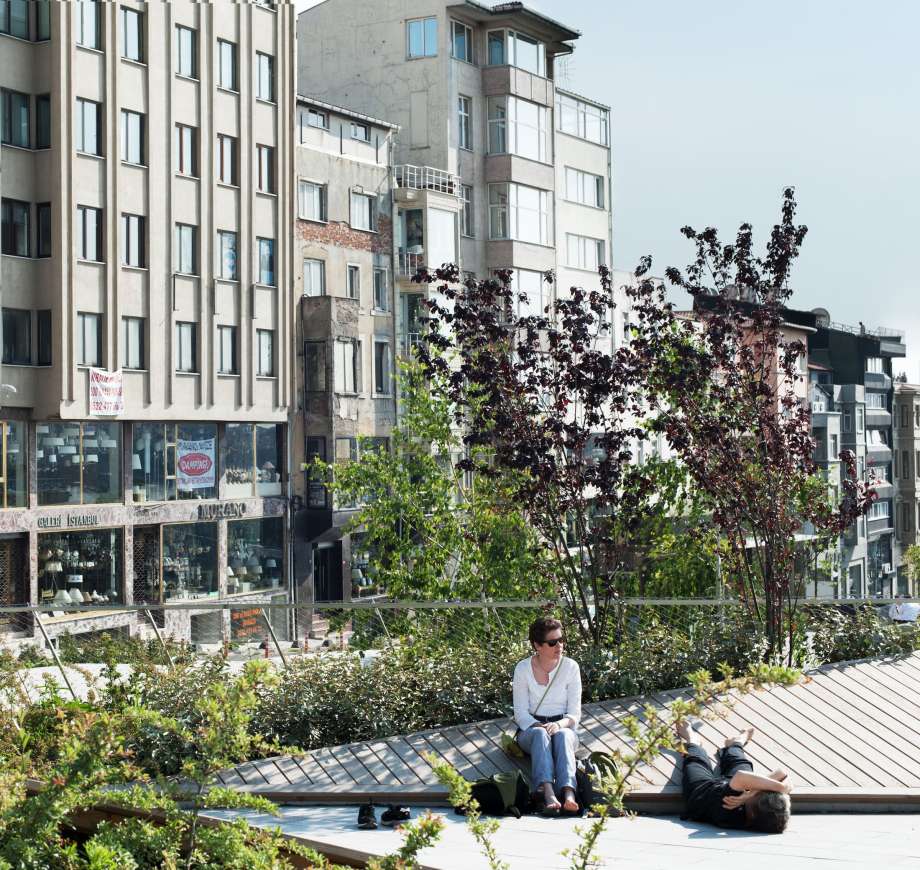

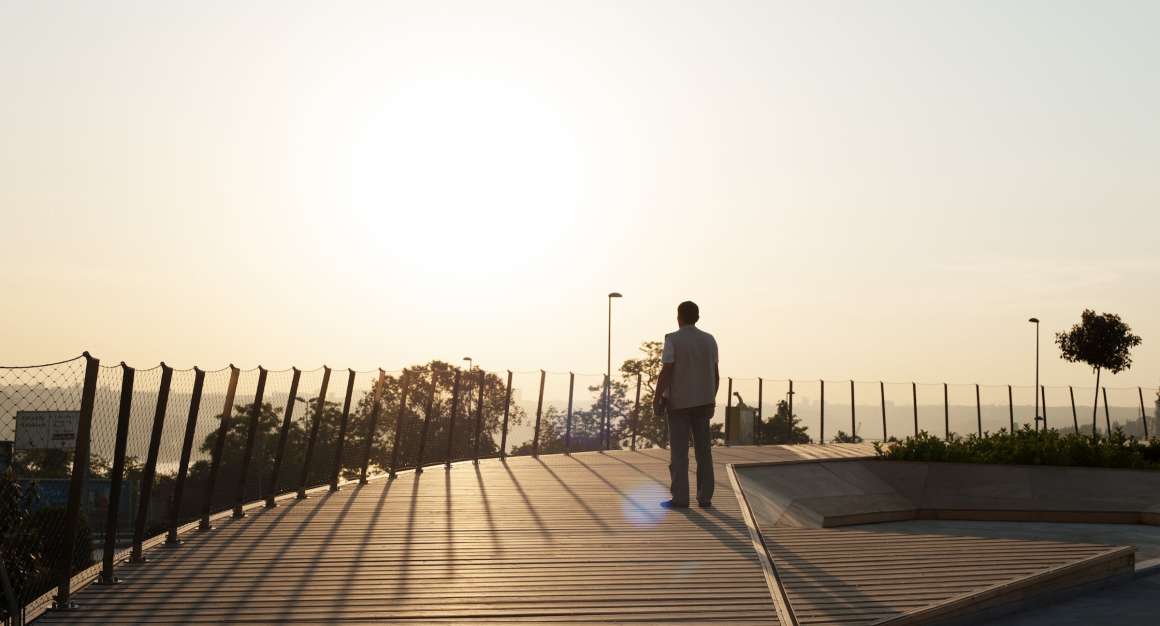
▼场地夜景 Night view
设计团队的目标是,Sishane公园成为通往Galata和Beyoglu其他地区的入口,以及连接Kasimpasa社会生活的纽带。它自发的被人们定性为一个体验加拉塔著名的,与周围丰富的自然环境有着强烈联系的城市生活之地,同时为人们的文化活动提供了一个新的正式和非正式的平台,让公众参与到公共空间的规划和活动中,在实践过程中对设计进行反思,2014年冬季结束后,设计团队已经收到了一批来自社交媒体的故事:
“作为一名女性,我第一次感觉到地下停车场很安全——甚至在晚上。谢谢你送给伊斯坦布尔的礼物!” A. Uludag
“这里太美了,我还要带我的家人一起来。” Stone Master Ali。
The design team’s aim is that Sishane Park forms a gateway to Galata and to the other districts of Beyoglu as well as a link to the social life of Kasimpasa. It is envisioned as a place to experience the infamous spontaneous urban life of Galata to have a strong connection with the rich natural environment around while offering a new formal and informal platform for cultural venues to program and engage the public in public space. Reflection on design during the realization, there is already a collection of stories from social media sent to the design team after winter 2014:
“First underground parking I felt safe as a women — especially at night. Thank you for this gift to Istanbul!” A. Uludag
“It is so beautiful. I am going to bring my family.” Stone Master Ali.
▼地下停车场 Underground Parking
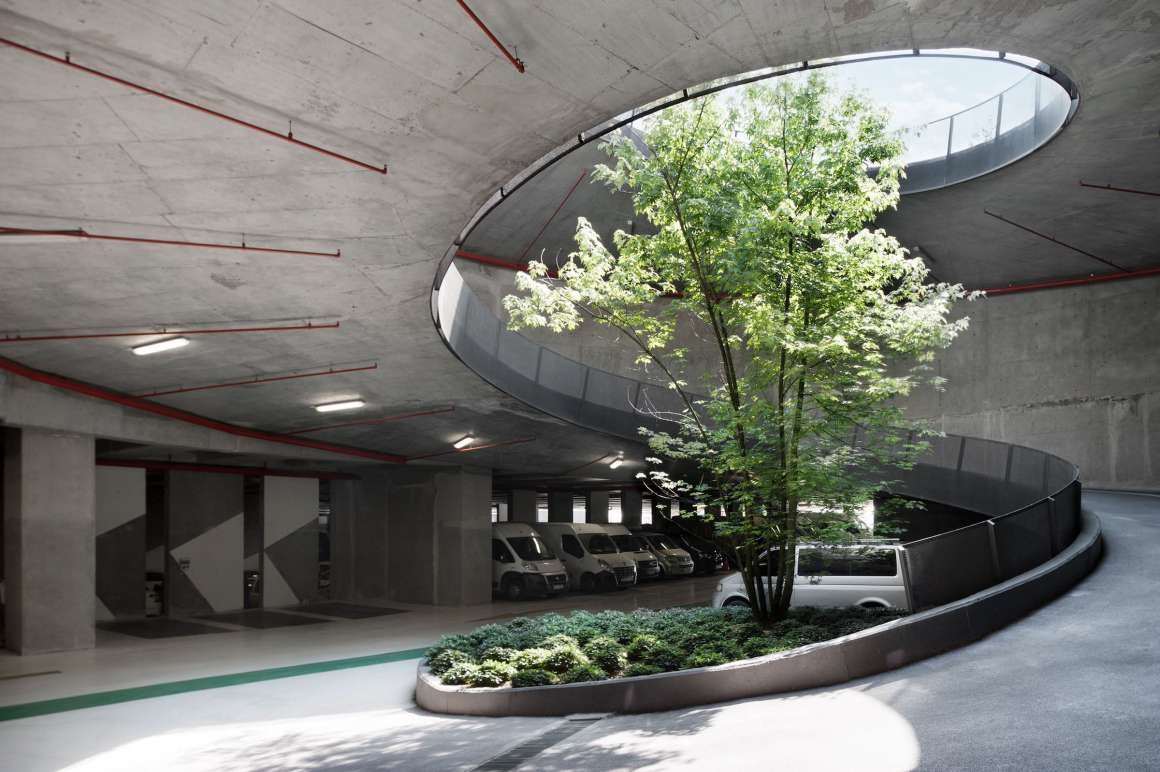
▼总平面图 MasterPlan
▼东西向剖面轴测图 Section Axonometric East/West Axis
▼各层平面图 Plans
▼剖面图和设计详图 Sections and details
项目名称: Sishane公园
地点: 土耳其伊斯坦布尔
用途: 多模式联运枢纽和城市公园+地下停车场
场地面积: 6,065平方米
建筑占地面积: 4,760平方米
总建筑面积: 32,000 m2 零售:1,350 内部:2,408 停车场:27,300
建筑覆盖率: 75%的地下地块,100%的地上地块
(地上: 45%步行区+广场;22%出入口;14%深层种植;19%浅表种植)
结构: 钢筋混凝土、木材
外部装饰: 天然石材、木材、植物、玻璃覆层、外露和涂漆混凝土
主创建筑师: Murat Şanal, Alexis Şanal
项目建筑师: Begum Öner, Cibeles Sanchez Llupart
项目团队: Orkun Beydağı, Leo Pollor, Cristina Aleman Serrano
完成时间: 2014年
客户: İSTANBUL BÜYÜKŞEHİR BELEDİYESİ ve KARAKÖY GAYRİMENKUL YATIRIMLARI; 伊斯坦布尔Greater市和Karaköy房地产开发商
项目管理: KARAKÖY GAYRİMENKUL YATIRIMLARI
结构工程师: YBT Yapısal Tasarım Hizmetleri
机械工程师/承包商: AKIM Mühendislik
电气工程师: ESAN Mühendislik
交通: HARTEK Harita Teknoloji
基础设施: FEM Insaat Mühendislik Zemin ve Çevre
调研: GEOSAN, TESPİT Mühendislik
景观协调员: ARZU NUHOĞLU PEYZAJ TASARIM
摄影: olivve.com, Alexis-Murat Sanal
可视化: Mimaj
模型: Min Tasarım Tanıtım
草图: Murat Şanal
Project Name: Sishane Park
Location: Sishane, Beyoglu-Istanbul Turkey
Use: Multimodal Transportation Hub and Urban Park+ Subterranean Car-parking
Site Area: 6,065 m2
Bldg. Footprint Area: 4,760 m2
Gross Floor Area: 32,000 m2 Retail: 1,350 Enclosed: 2,408 Car parking: 27,300
Bldg. Coverage Ratio: %75 of the parcel in Subterranean, %100 of the parcel in Aboveground
(In Aboveground: %45 Pedestrian Area+Plaza; %22 Entries and Exists; %14 Deep Planting; %19 Low Planting)
Structure: Reinforced Concrete, Timber
Exterior Finish: Natural stone, wood, planting, glass cladding, exposed and painted concrete
Principal Architects: Murat Şanal, Alexis Şanal
Project Architects: Begum Öner, Cibeles Sanchez Llupart
Project Team: Orkun Beydağı, Leo Pollor, Cristina Aleman Serrano
Completion: 2014
Client: İSTANBUL BÜYÜKŞEHİR BELEDİYESİ ve KARAKÖY GAYRİMENKUL YATIRIMLARI; Istanbul Greater Municipality and Karaköy Realestate Development PPP
Project Management: KARAKÖY GAYRİMENKUL YATIRIMLARI
Structural Engineer: YBT Yapısal Tasarım Hizmetleri
Mechanical Engineer/Contractor: AKIM Mühendislik
Electrical Engineer: ESAN Mühendislik
Traffic: HARTEK Harita Teknoloji
Infrastructure: FEM Insaat Mühendislik Zemin ve Çevre
Survey: GEOSAN, TESPİT Mühendislik
Landscape Coordinator: ARZU NUHOĞLU PEYZAJ TASARIM
Photographer: olivve.com, Alexis-Murat Sanal
Visaulization: Mimaj
Models: Min Tasarım Tanıtım
Sketches: Murat Şanal
更多 Read more about: ŞANALarc




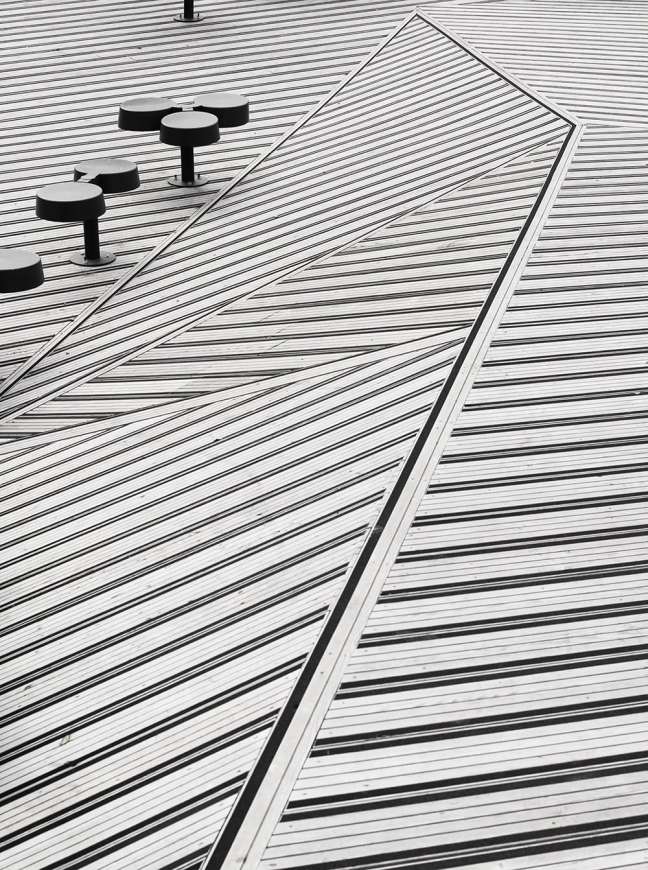

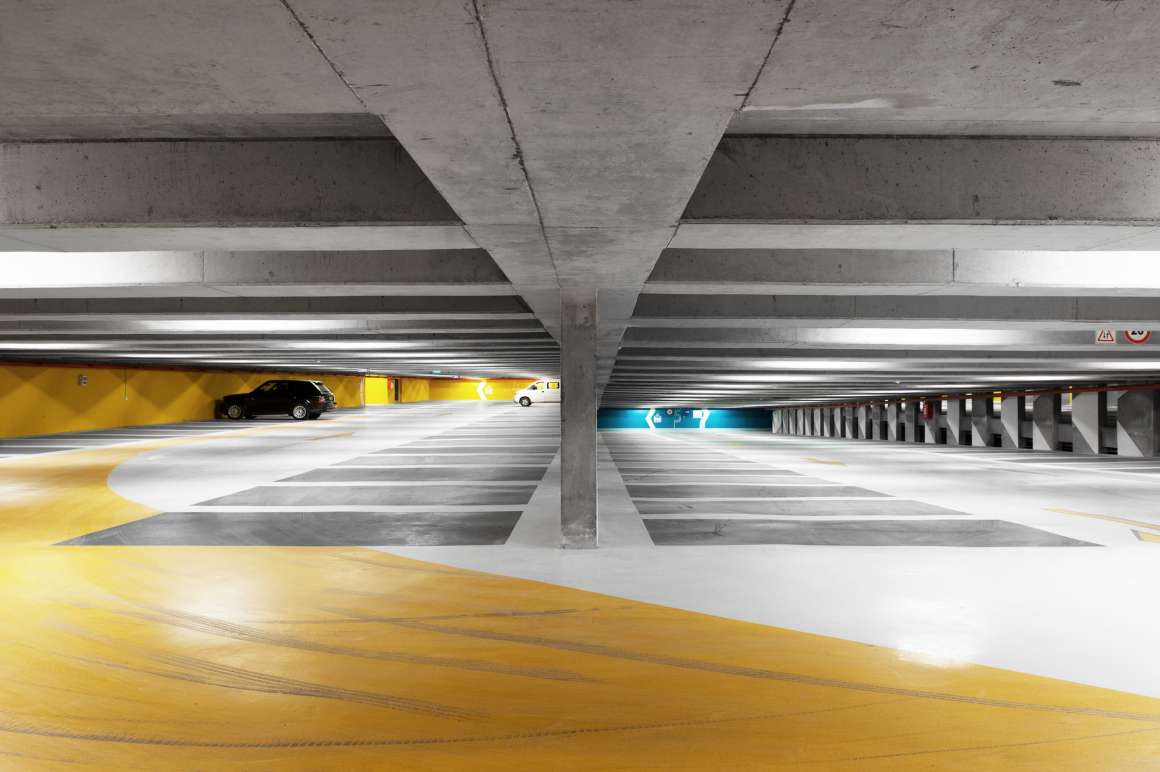
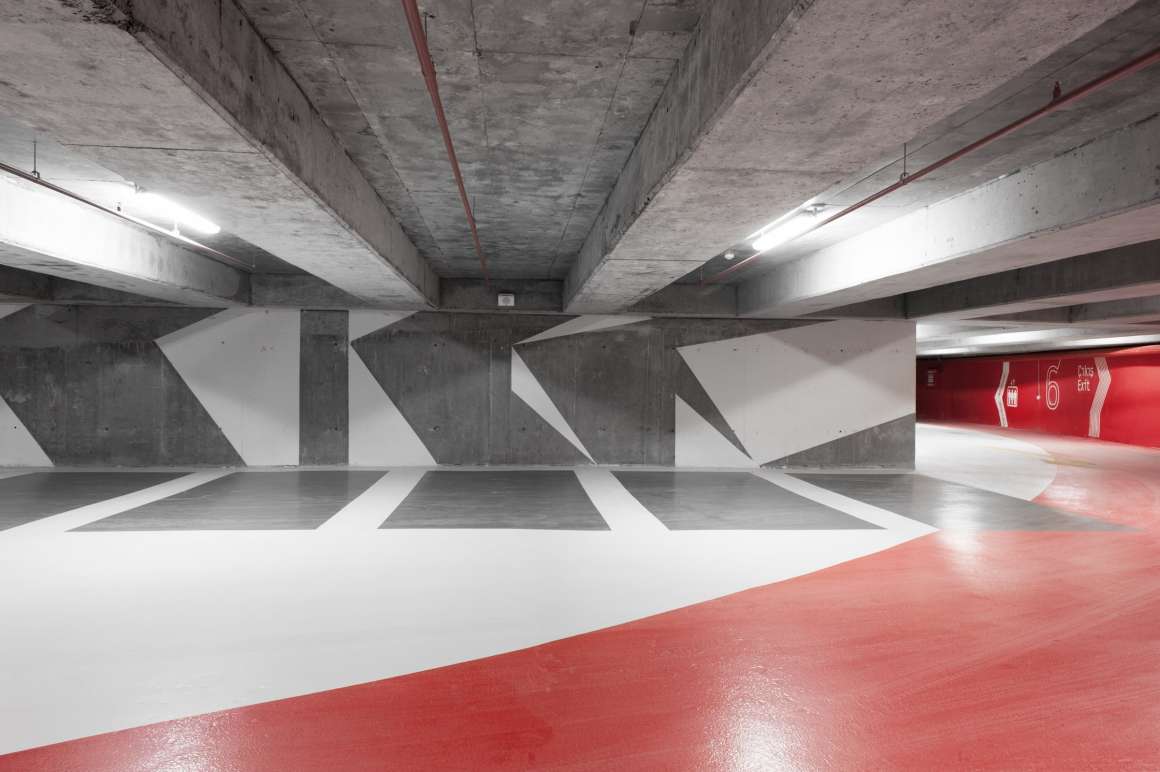

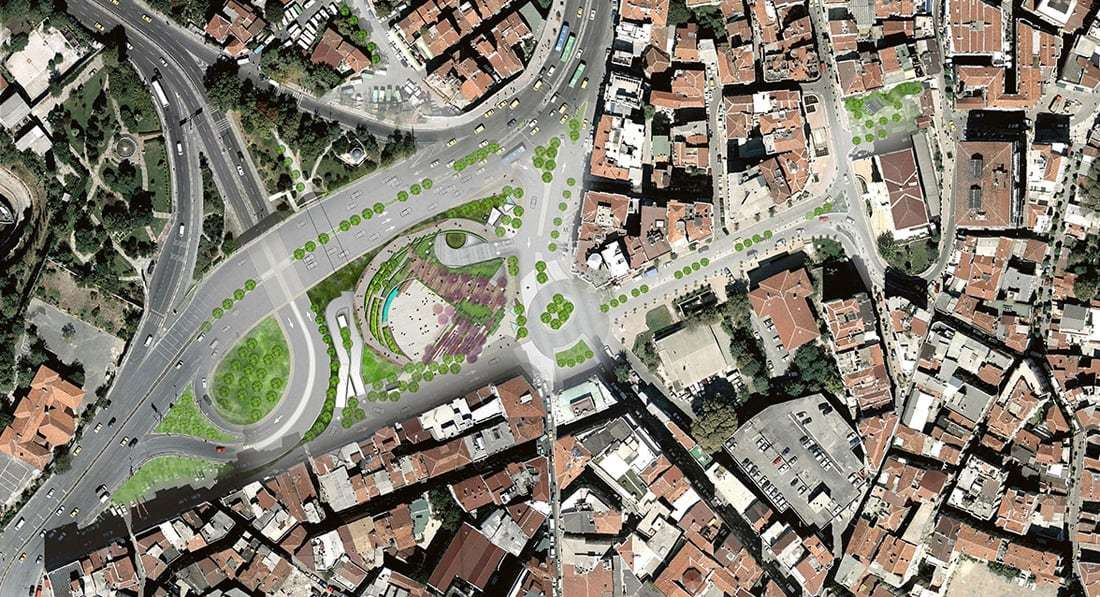

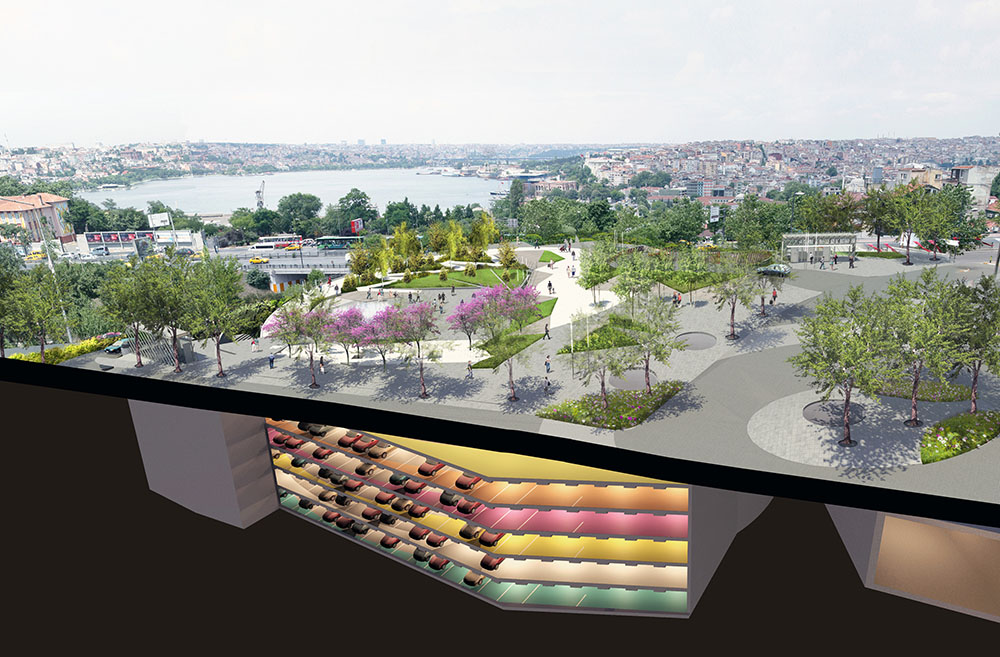
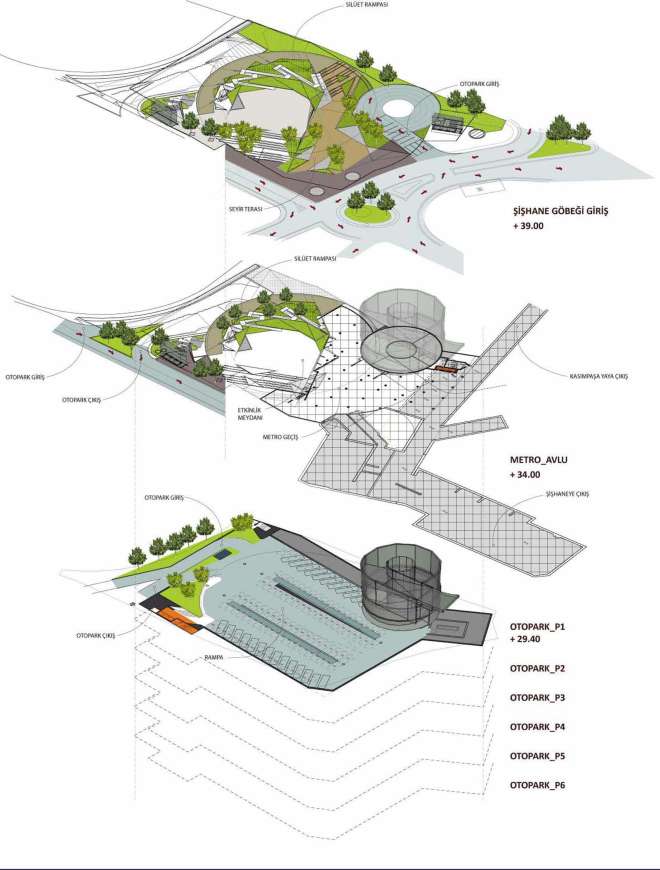
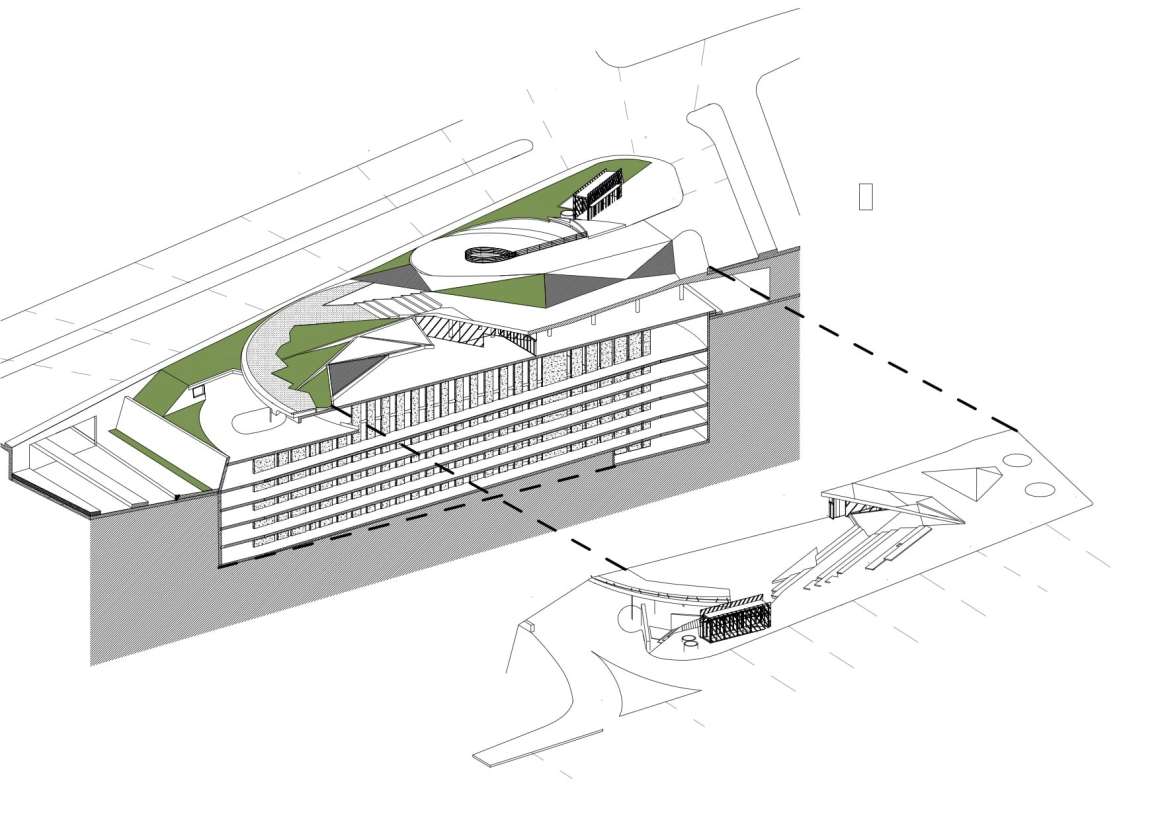
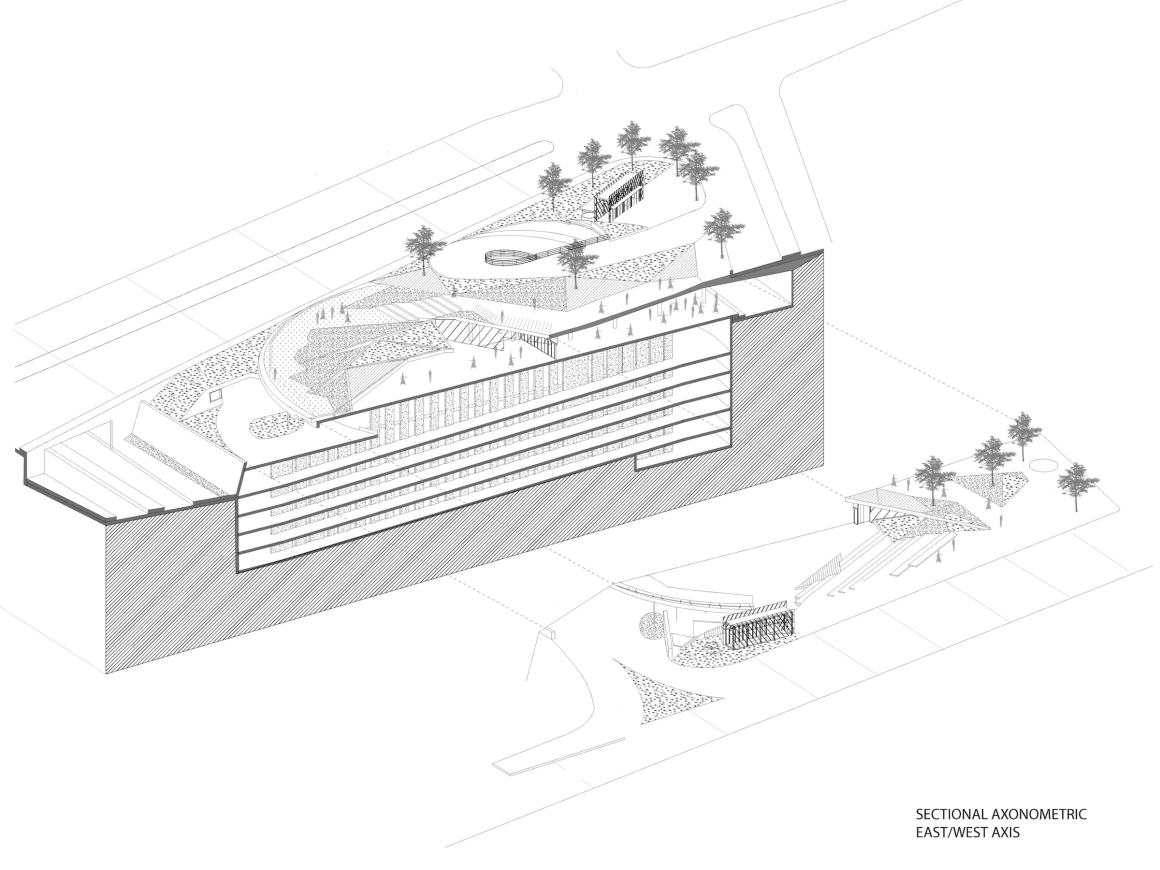
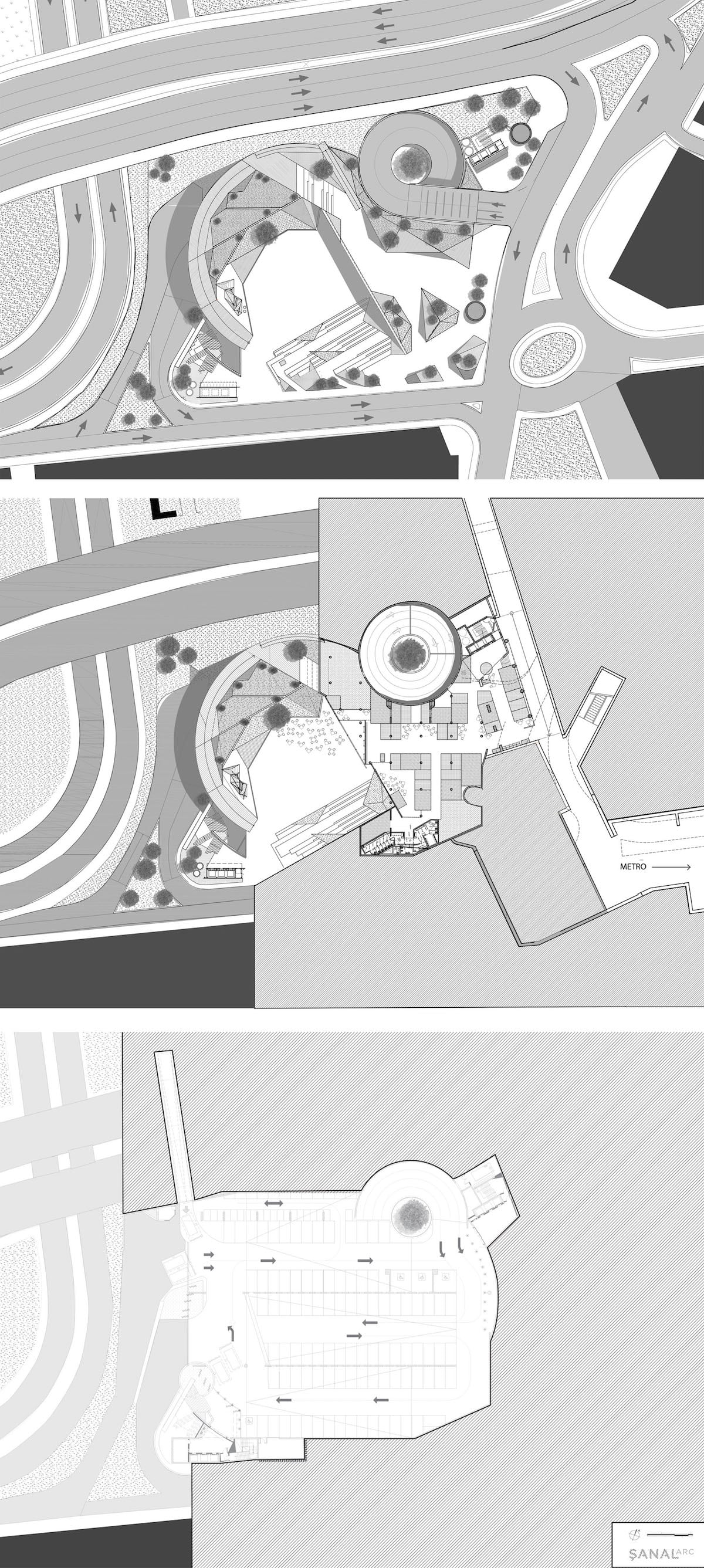
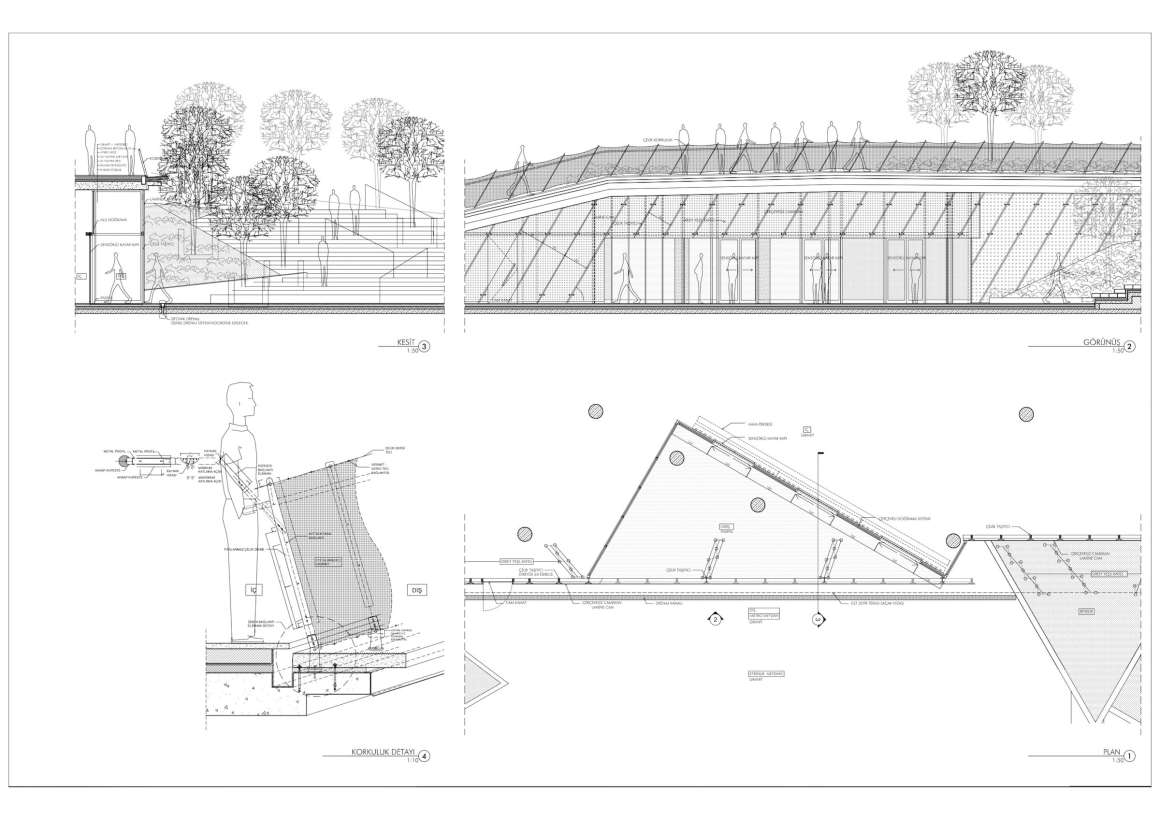
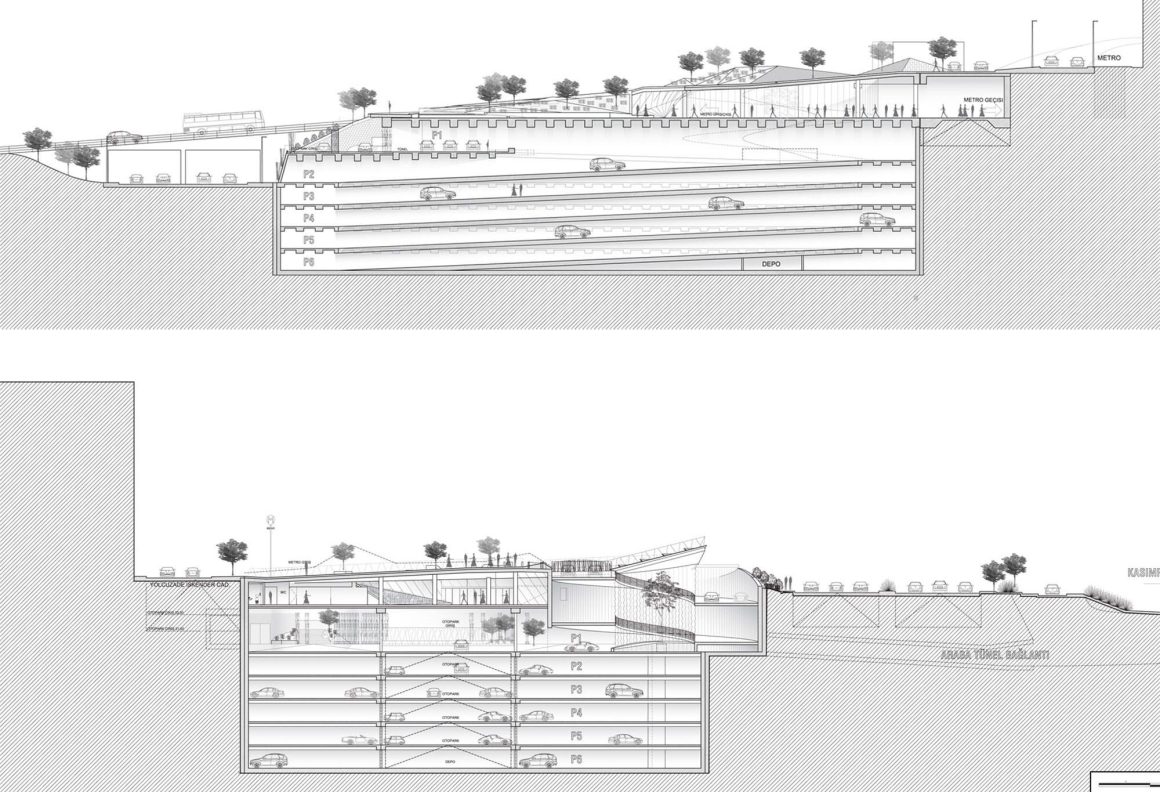


0 Comments