本文由 scape Landschaftsarchitekten GmbH 授权mooool发表,欢迎转发,禁止以mooool编辑版本转载。
Thanks scape Landschaftsarchitekten GmbH for authorizing the publication of the project on mooool, Text description provided by scape Landschaftsarchitekten GmbH.
scape Landschaftsarchitekten GmbH:1993年,德国中部的一座工业城镇索林根市议会决定将所有市政管理办公室都合并到一栋新的大楼里,并决定在这里修建一个集市政大楼、住宅、购物、美食、办公一体的新社区。为修建这个创新型的城市社区,索林根市发起了一项建筑/景观竞赛。
scape Landschaftsarchitekten GmbH:In 1993 the city council of Solingen, an industrial town in central Germany, decided to merge all the municipal services administration offices in one new building. In this context it was decided to create a new quarter, composed of the municipal buildings, housing, shops, gastronomy and offices. To receive innovative solutions for a new kind of municipal district the city of Solingen advertised an architectural / landscape architectural competition.
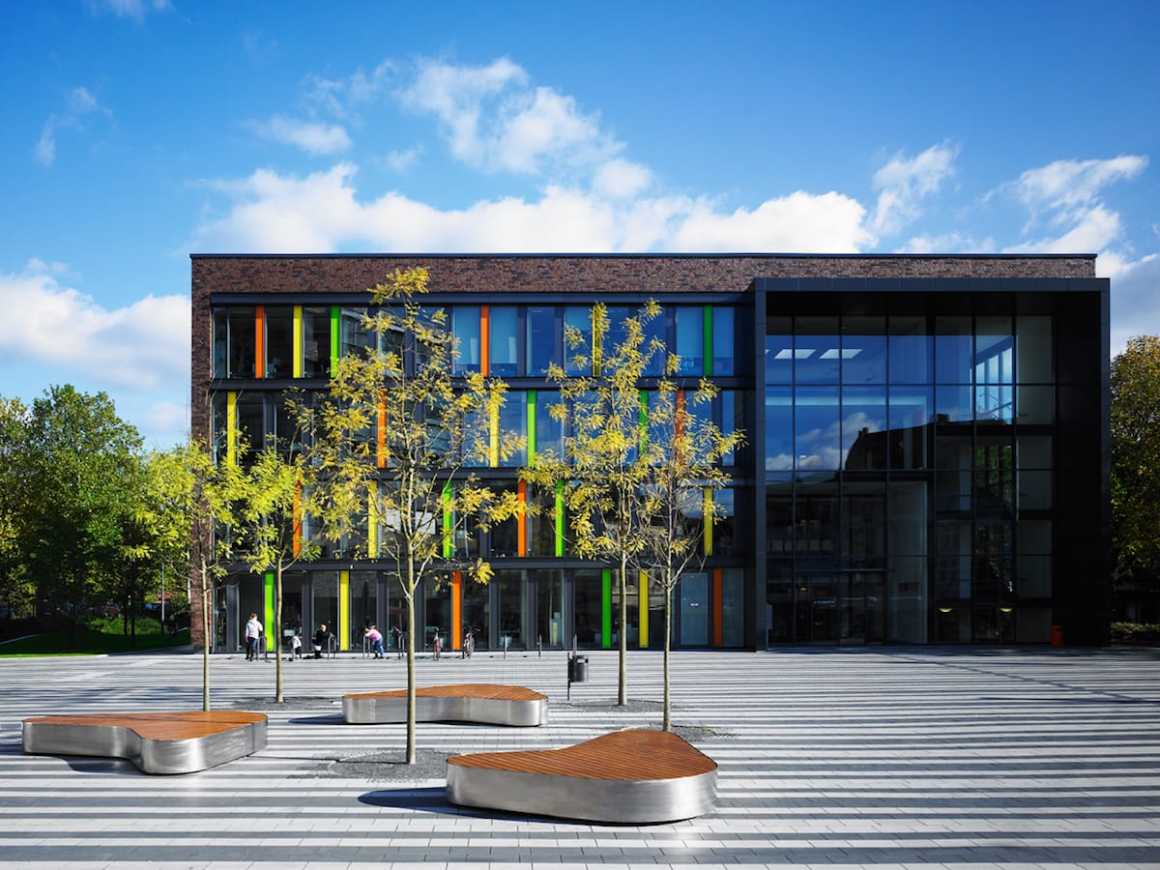
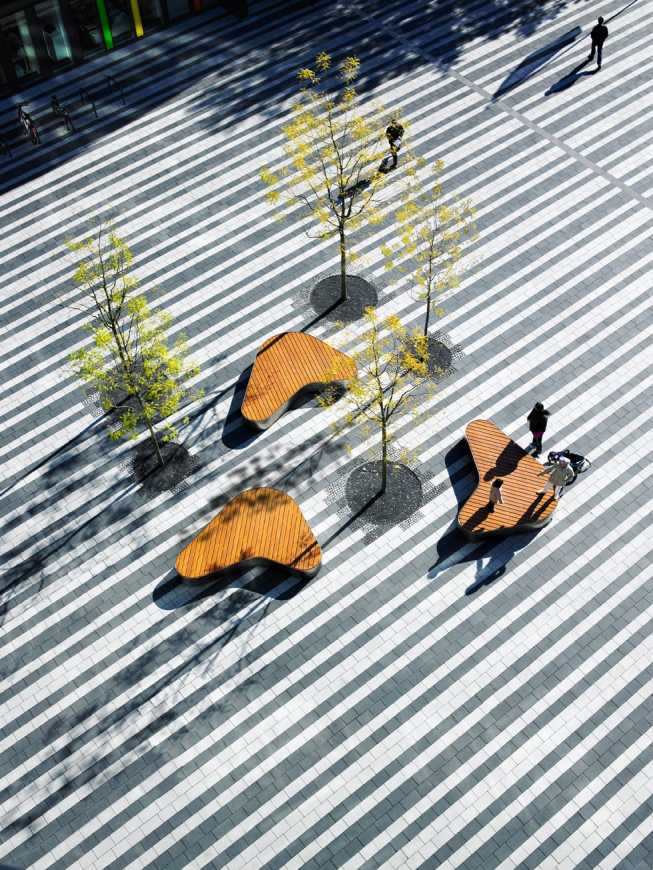
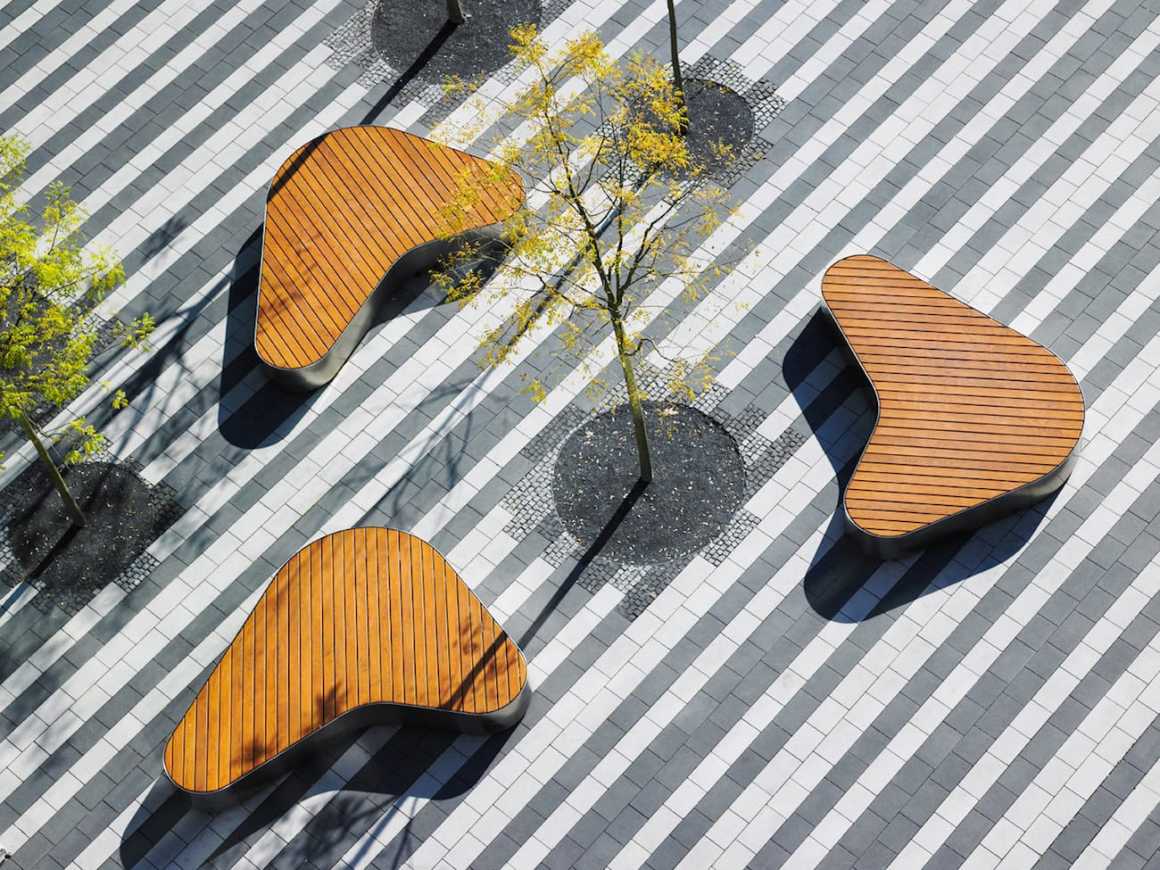
最终的设计将整片区域定义为城市景观,创造了一系列连续的公共空间,使建筑与开放空间紧密相连,市政广场也因此变成了一个城市客厅,连接入口的道路变成了一个线性的口袋公园,庭院变成了公共花园。对于设计师来说,该项目设计目标就是为所有市民创造一个开放的市政厅空间,一个人们相聚社交和消磨时间的地方,并顺势将广场和步行道的路网与周围环境连接起来。
The winning design defines the whole area as an urban landscape, a perceptibly continuous public space. The concept is characterised by an intense interaction of architecture and open space. So the Town Hall Square becomes an urban living room, the connecting access road turns into a linear pocket park and the courtyards into public gardens. For the designers the objective was to create the town hall district as an open space for all citizens, a place where people meet and spend their time. A network of squares and promenades connects the scheme to the surrounding.
▼改造前鸟瞰 Aerial view (before renovation)
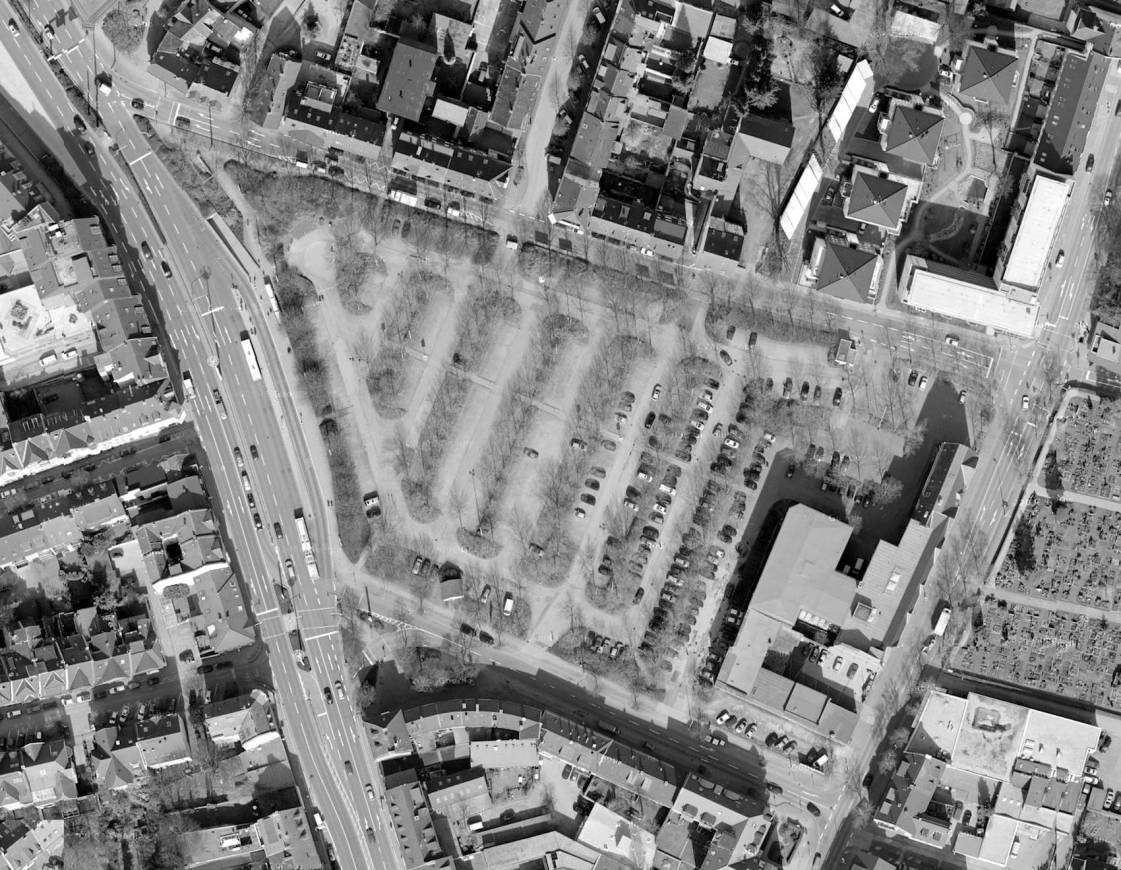
▼改造前停车场 Car park (before renovation)
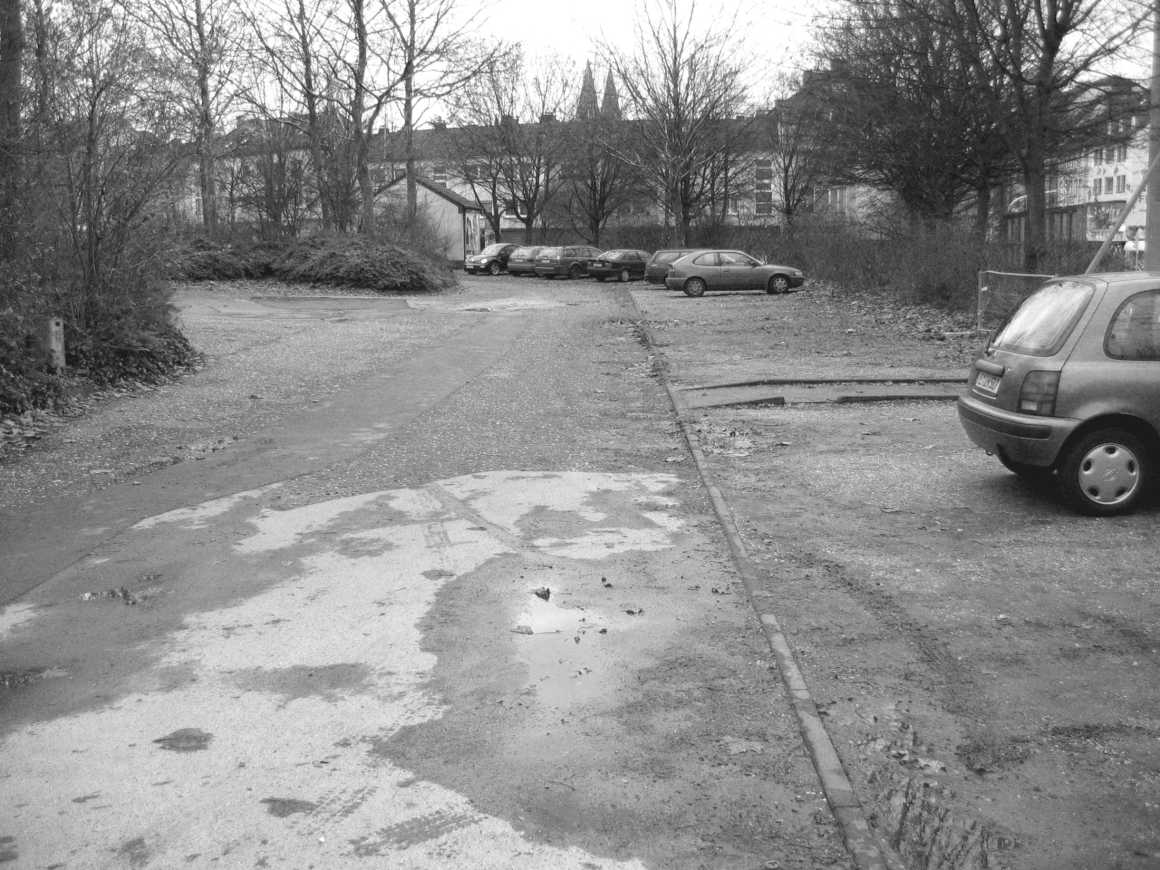
▼场地分析 Green links
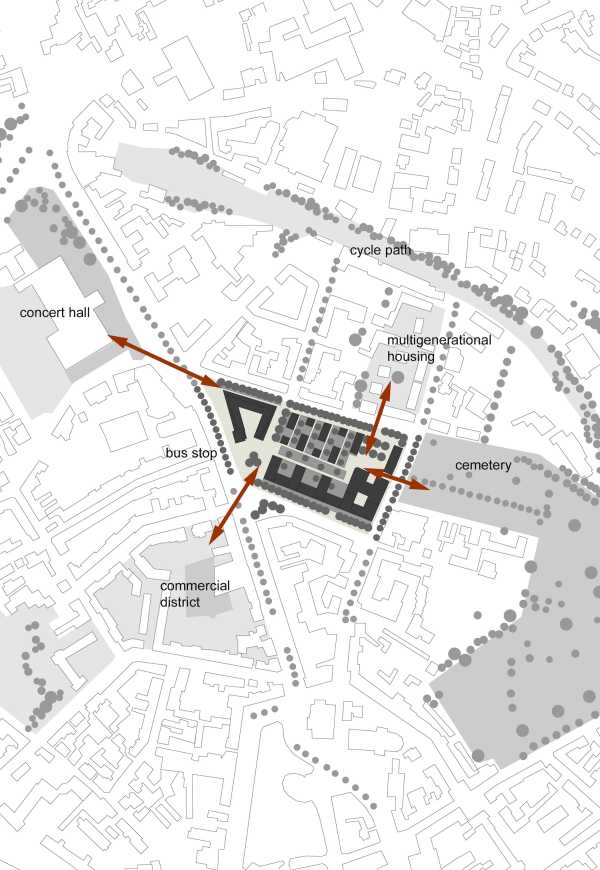
▼平面图 Master Plan
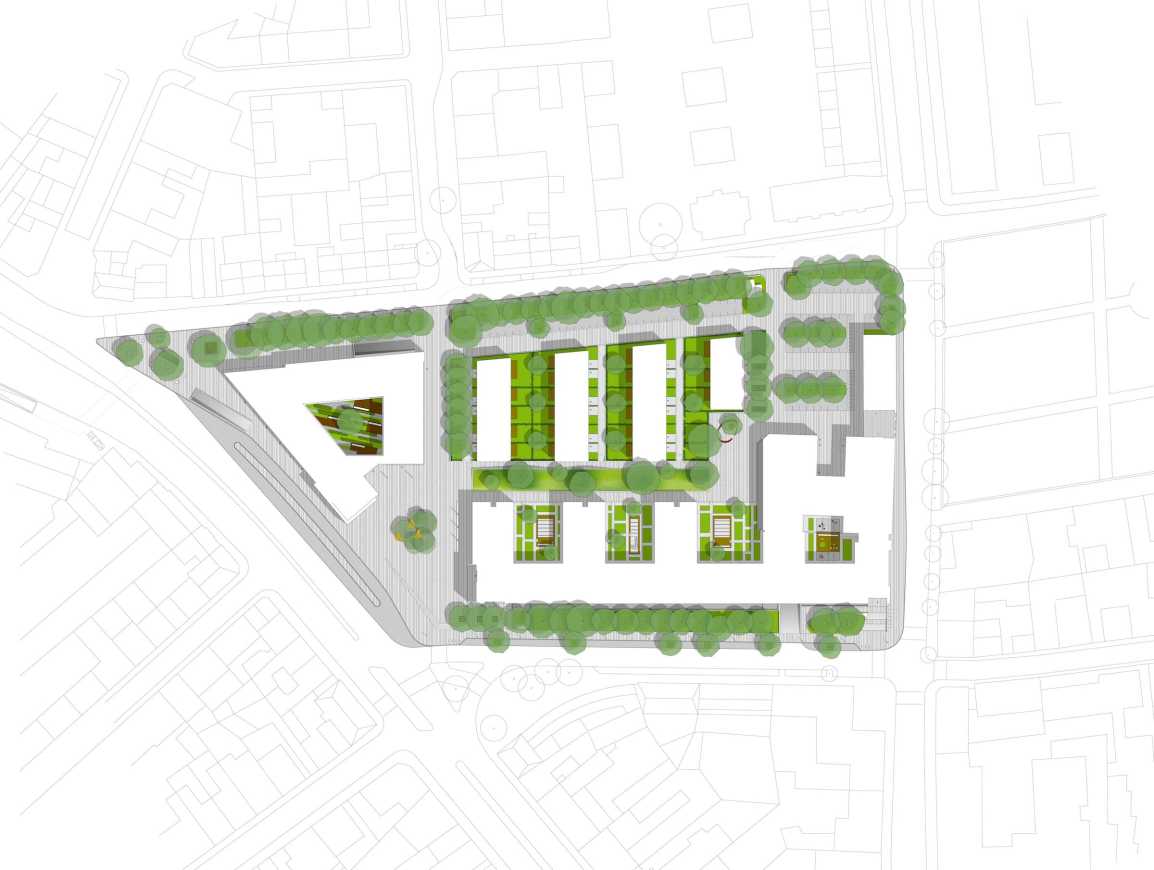
为体现空间的连贯性,整个公共开放空间由黑白线条构成,广场旁的混凝土地毯与各种功能性元素相连,为空间提供了具有不同特征和用途的区域。新住宅区的入口也是一个宽阔的广场,其设计灵感来源于人流动向,沿着场地的边界,为人们提供了足够多的散步、休息和开展活动空间。在广场中心的一组槐树下有三个巨大的曲线形坐凳,为广场提供了休憩和交流场所。
To build a coherent area, a pattern of black and white lines traces the whole public open space. Like a marquetry, a connecting concrete carpet integrates various functional elements and provides zones with different characters and uses. The entrance to the new quarter is formed by a wide square. Its design is inspired by the movement of people. Along the edge it offers enough space for walking, seating and events. In the centre three huge, organically shaped benches along with a group of flowering trees (Sophora japonica, Japanese Pagodatree) establish an area to pause and communicate.
▼市政厅广场 Town Hall Square
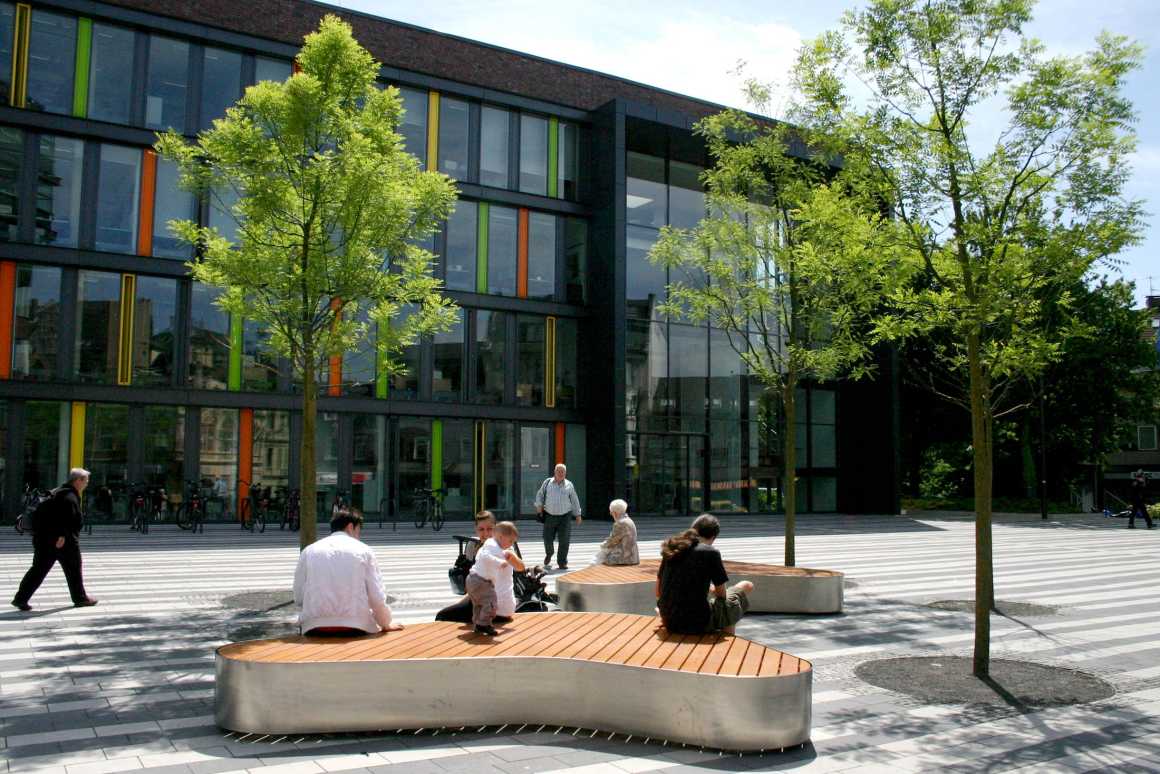
▼广场细节 Square detail
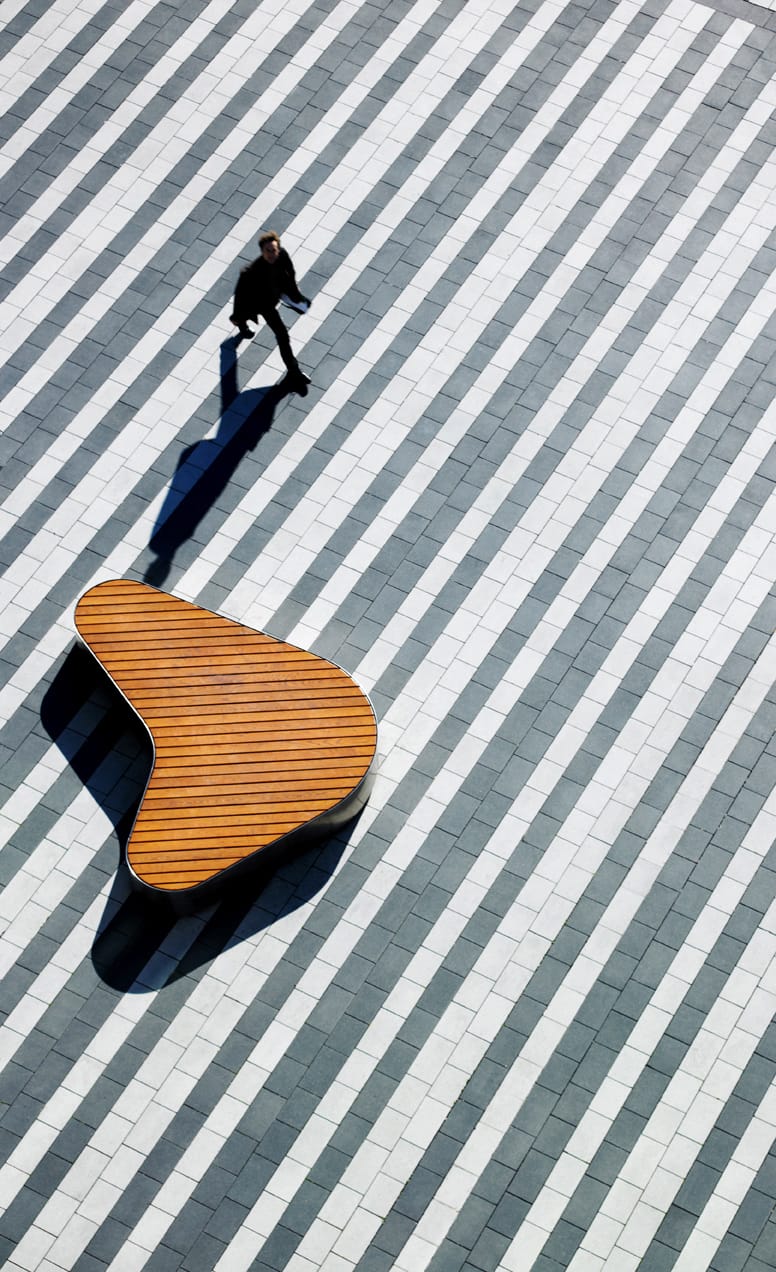
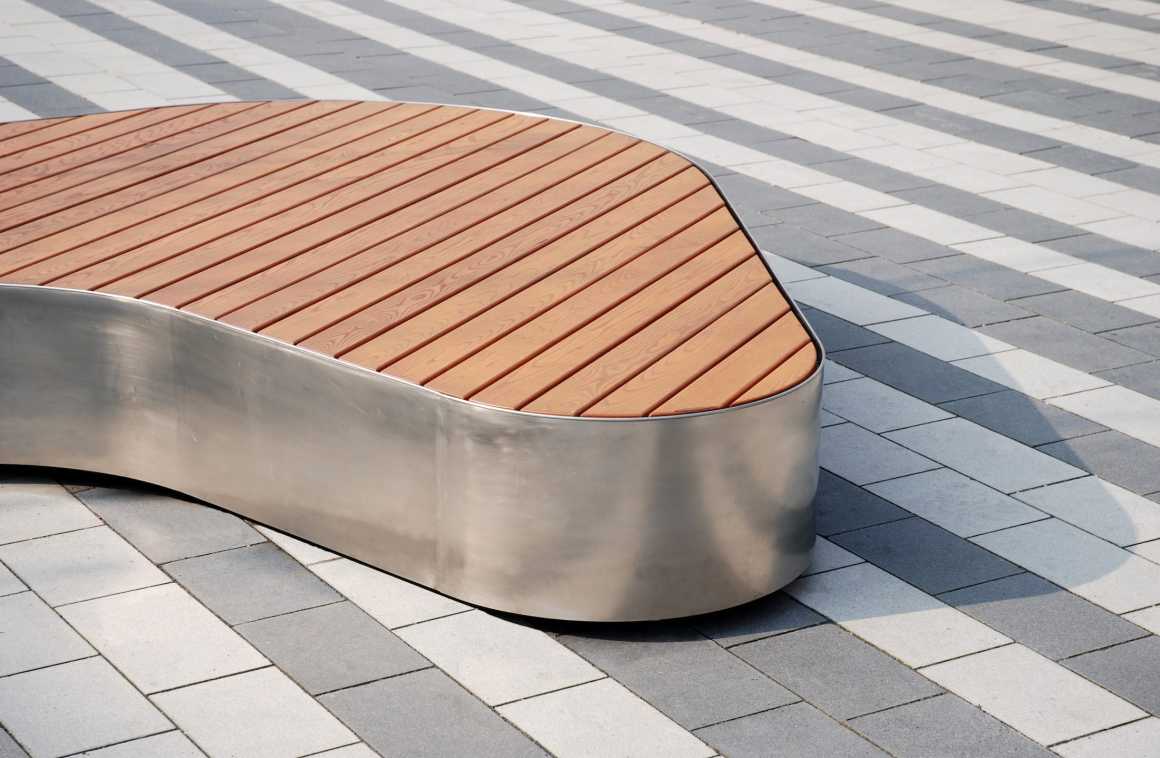
小区内的四个庭院与这个开放、活泼的广场形成鲜明对比,庭院布置得像绿色、安静的抽象花园,黑白条纹的铺装延至此处换成了一条条砾石路、多年生的球茎类植物和草坪。木质平台为庭院提供了座椅以及地下停车场的通风设备。
Four courtyards within the quarter are a counterpart to this open, lively square. The courtyards are arranged as abstract gardens, as green, quiet places. Here the black and white pavement is transformed into strips of gravel, perennials, bulbs and grasses. Wooden platforms serve as seats and contain the ventilation of the underground parking.
▼住宅庭院空间 Courtyard space
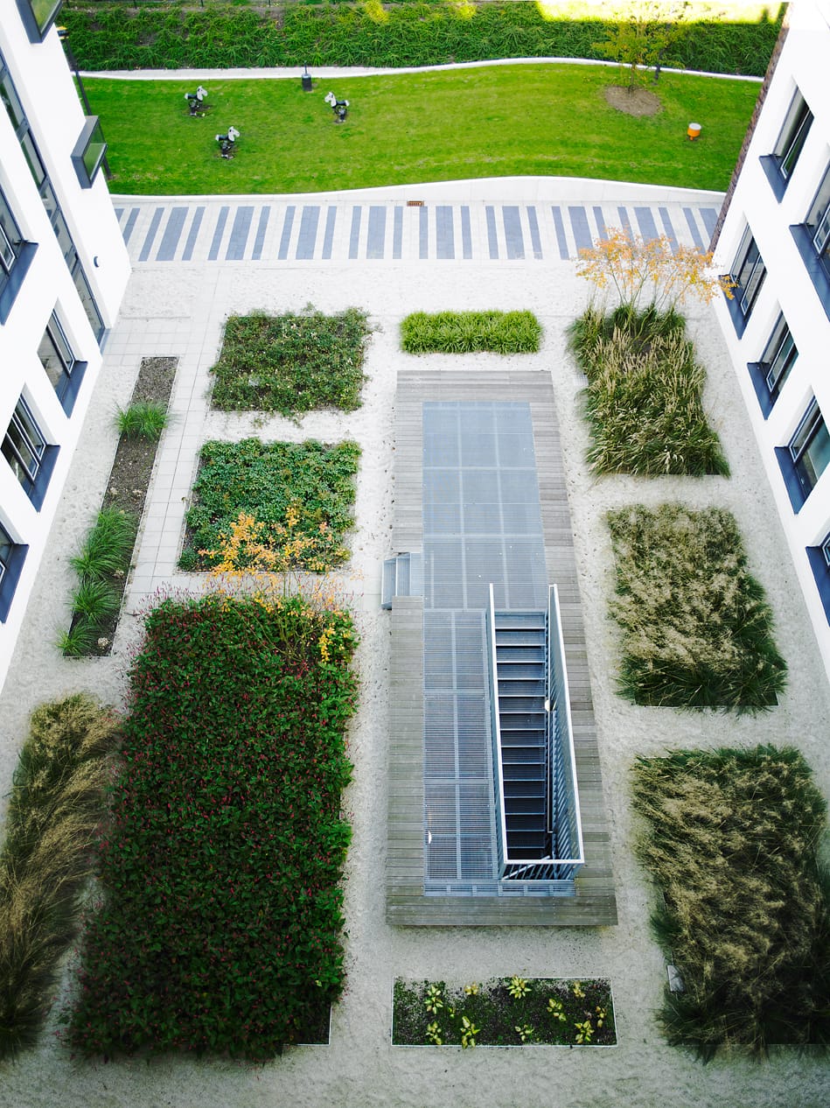
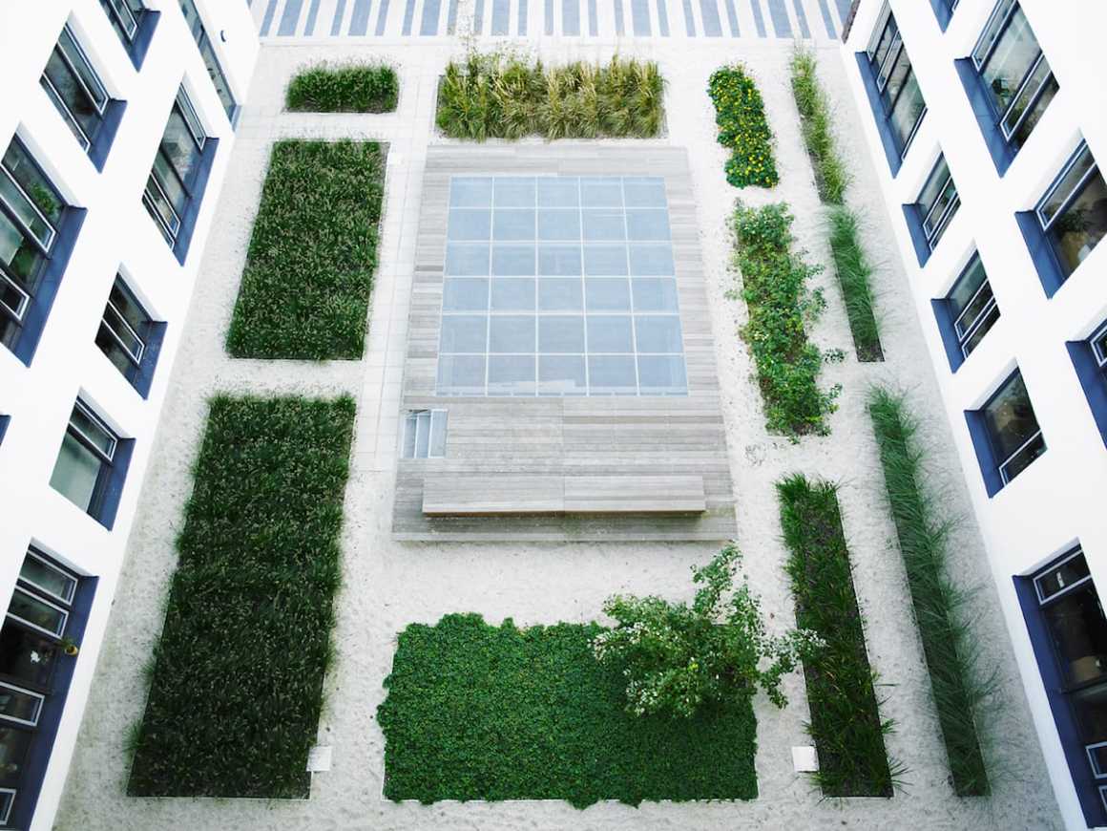
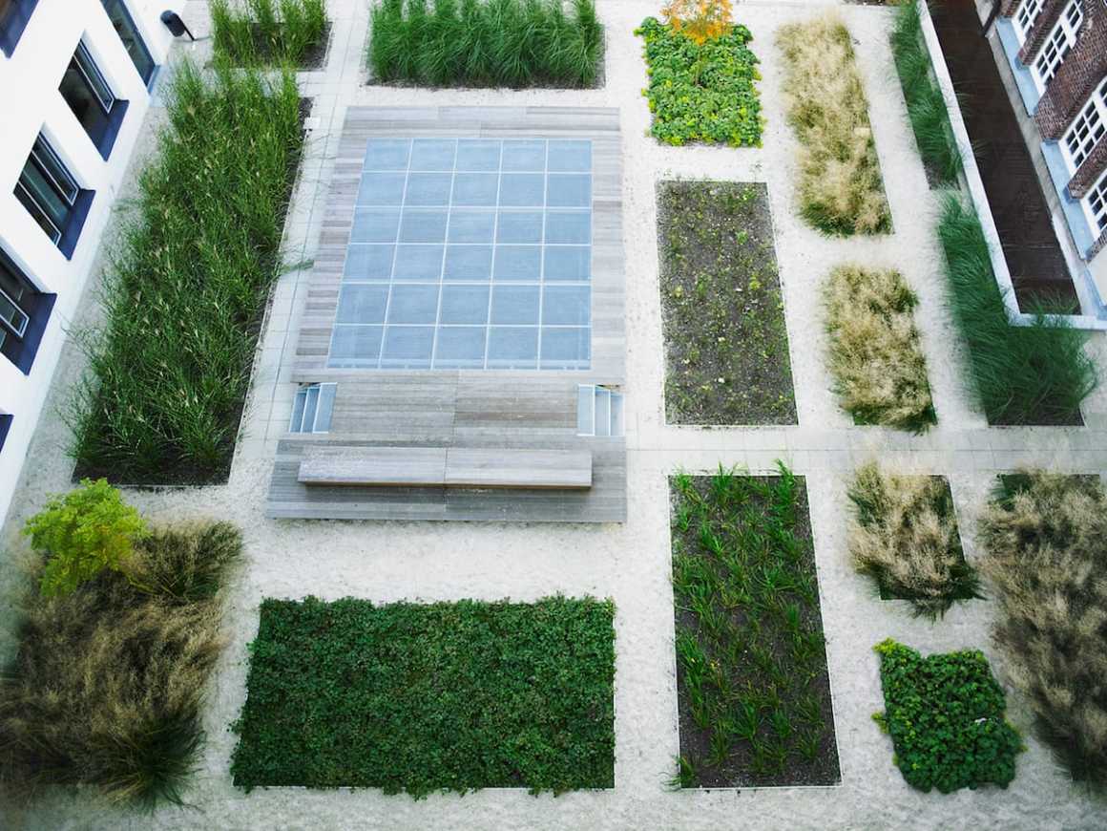
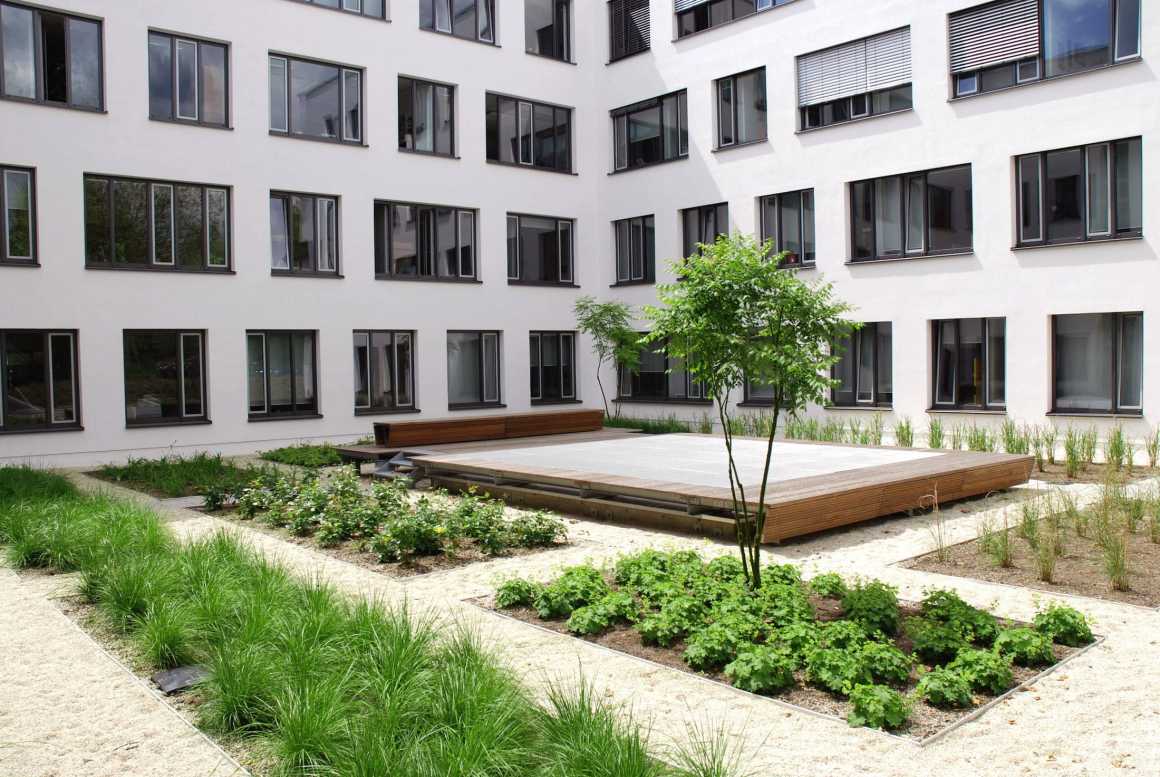
▼庭院植物 Courtyard plants

市政厅广场的中心被设计成一个线性的口袋公园:两条人行道中间起伏的草坪带上,种植着日本吉野樱,为人们提供了游玩放松的空间,同时它也作为一条绿色大道,连接着项目的各个空间。
The centre of the Town Hall Square is designed as a linear pocket park: Two footpaths frame a mounded grass strip, planted with multi-stem cherry trees (Prunus × yedoensis, Yoshino Cherry). The park provides areas for playing and relaxation, it acts as a green boulevard and links all parts of the project.
▼线型口袋公园 The linear pocket park
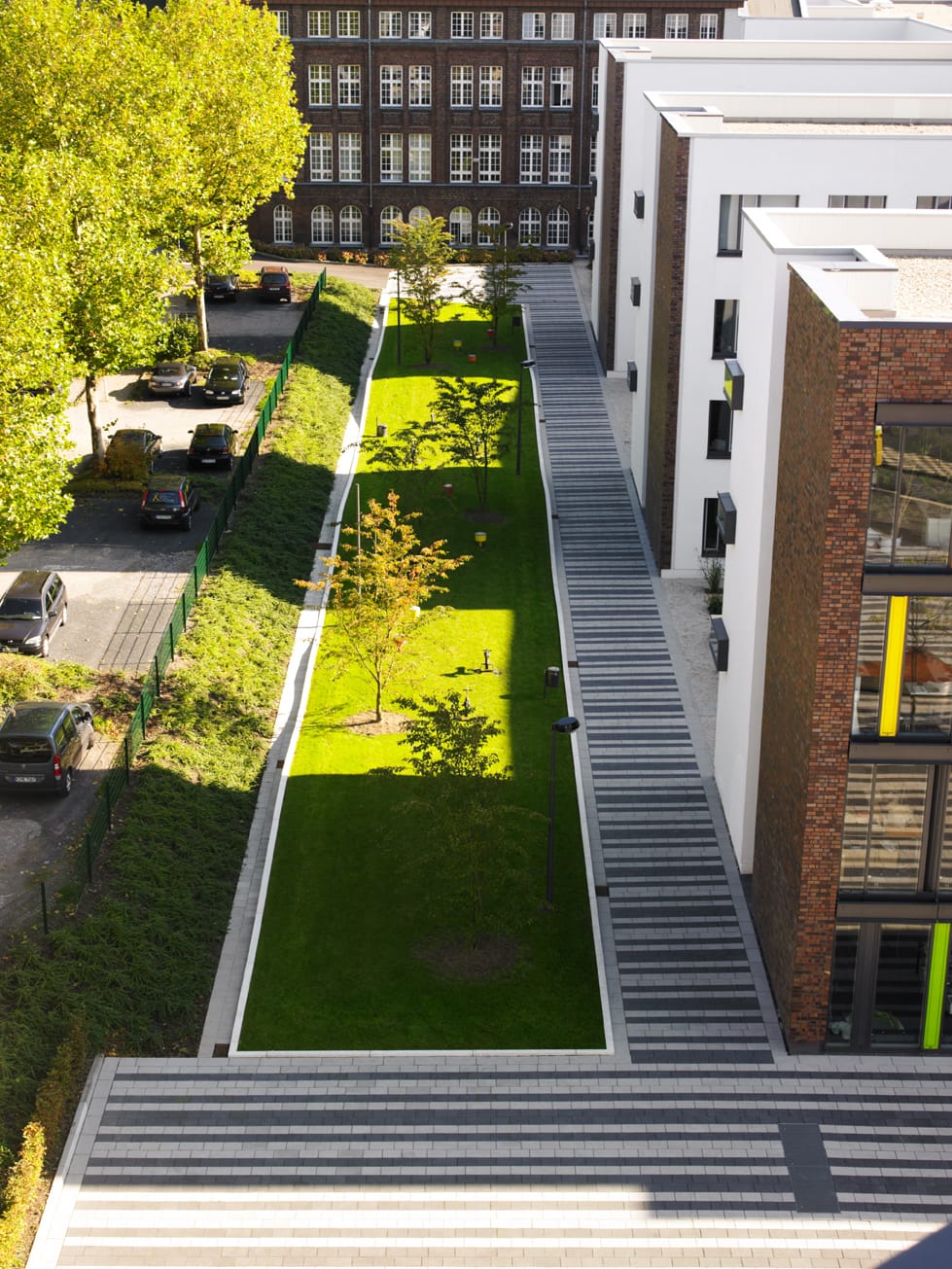
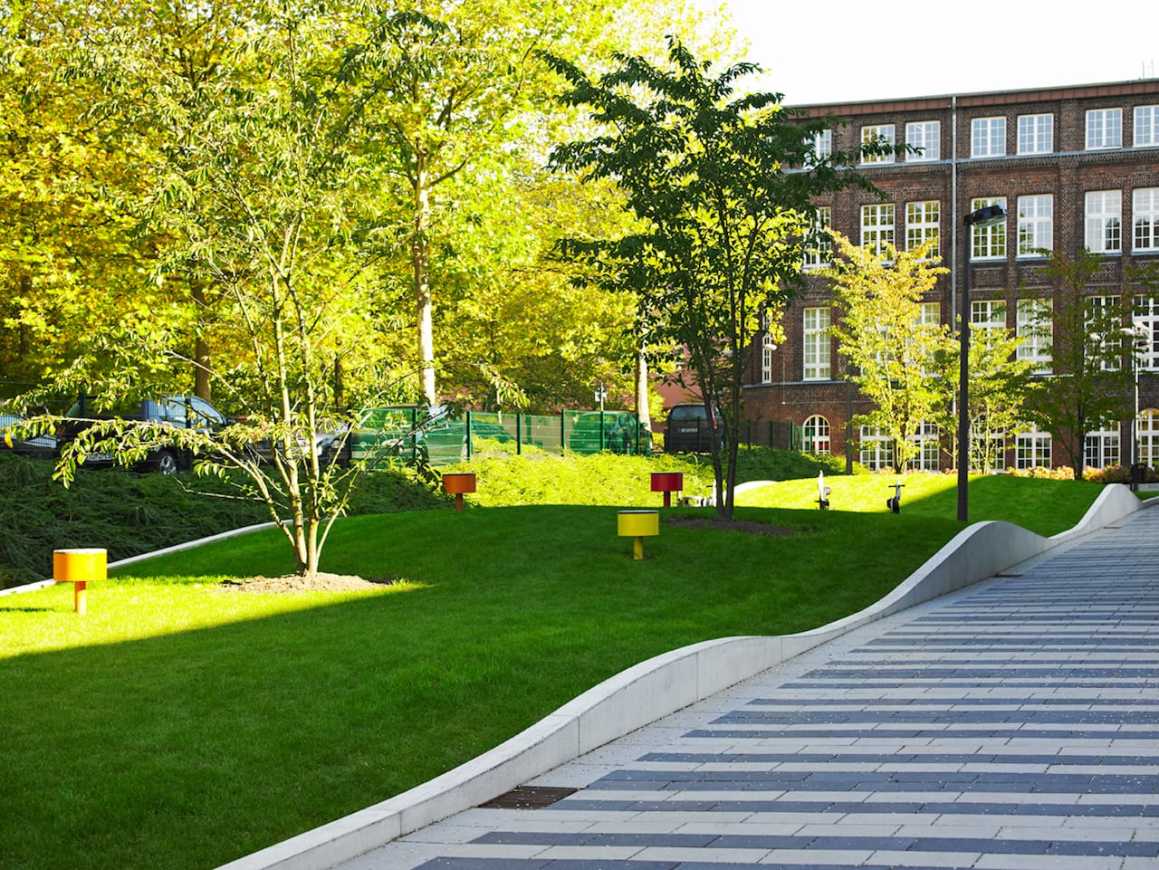

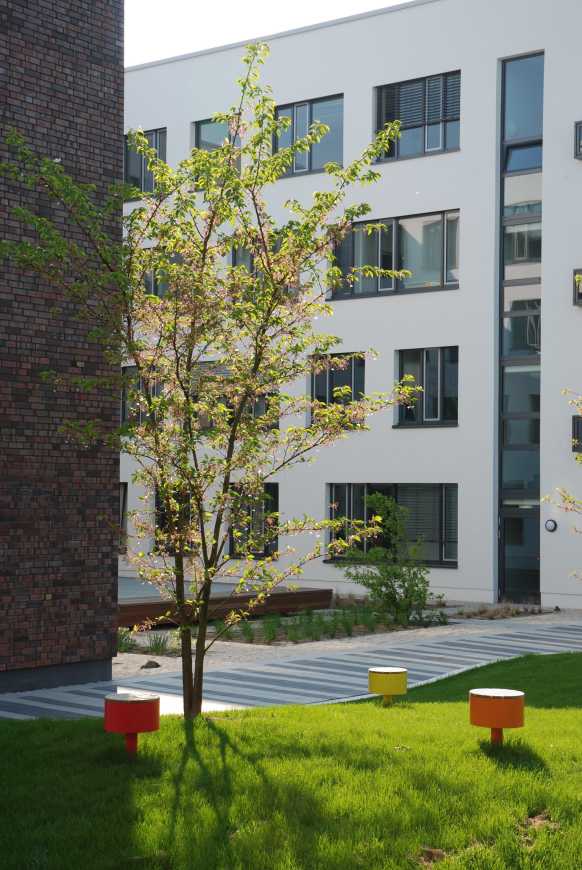
项目名称:市政厅广场
地点:德国索林根
竣工时间:2008年(建筑第一期)
面积:21.000平方米
成本:900.000€
客户:SEPA Projekt- und Entwicklungsgesellschaft mbH,柏林/斯图加特
景观设计:scape Landschaftsarchitekten,德国杜塞尔多夫
建筑设计:EPA Architekten,德国斯图加特
摄影:Gereon Hofschneider, atelier 2;scape Landschaftsarchitekten, Rainer Sachse
Project name: Town Hall Square
Location: Solingen, Germany
Completion date: 2008 (1st building phase)
Area: 21.000m2
Cost: 900.000€
Client: SEPA Projekt- und Entwicklungsgesellschaft mbH, Berlin/Stuttgart
Landscape Architecture: scape Landschaftsarchitekten, Düsseldorf, Germany
Architecture: EPA Architekten, Stuttgart, Germany
Photographer: atelier 2, Gereon Hofschneider; scape Landschaftsarchitekten, Rainer Sachse
更多 Read more about: scape Landschaftsarchitekten GmbH


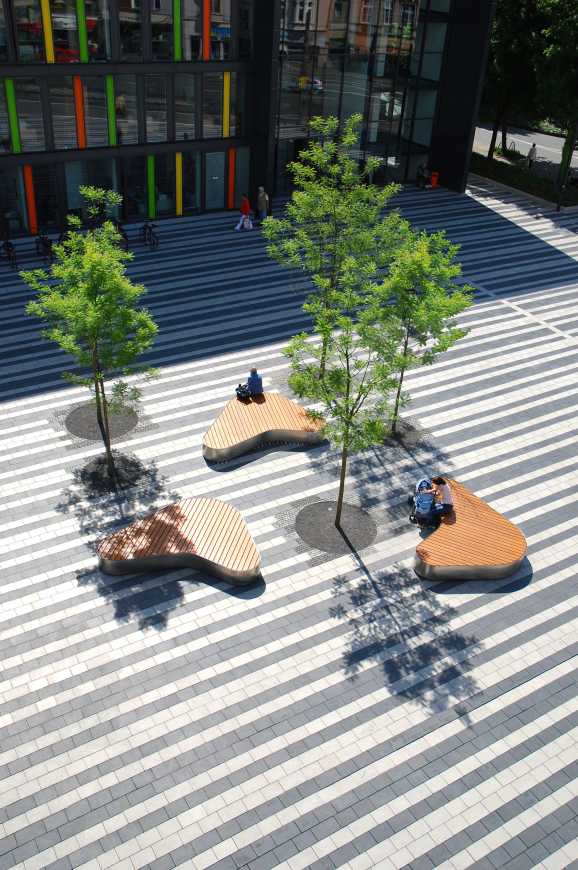
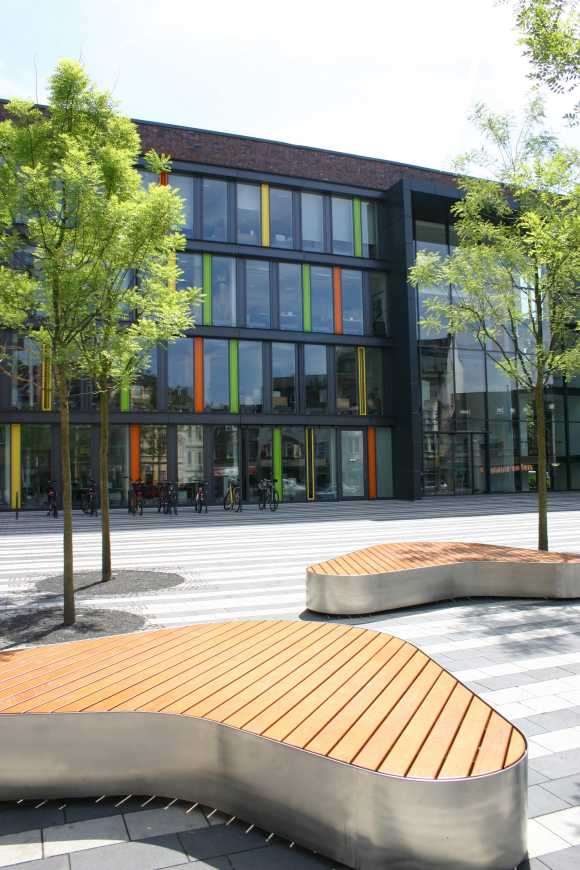

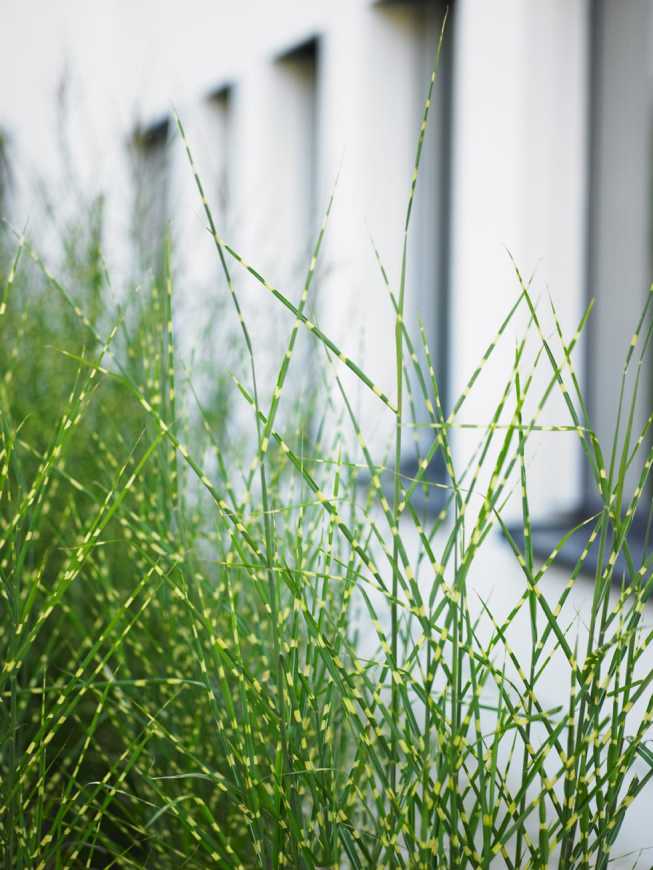


居然是这么早的项目。。。。感慨下别人家的设计。。。。