本文由栖地设计授权mooool发表,欢迎转发,禁止以mooool编辑版本转载。
Thanks QIDI Design for authorizing the publication of the project on mooool, Text description provided by QIDI Design.
栖地设计:项目坐落于索河公园西侧,处于郑西区的郑上新区。随着三横三纵路网的建成,与主城区紧密相连。区域交通便利,临滨河路和陇海西路,距离郑州西站仅5km。周边有学校、医院等较完善的配套设施。优质的河水资源、丰富的周边绿地以及优美的湿地公园,成就了得天独厚的生态资源。
QIDI Design:The project is located on the west side of Suohe River Park, in the Zhengshang New District of Zhengxi District. With the completion of the three-horizontal-and-vertical road network, it is closely connected with the main urban area. The site has convenient regional transportation and is close to Binhe Road and Longhai West Road, only 5 kilometers away from Zhengzhou West Railway Station. There are relatively mature supporting facilities such as schools and hospitals. High-quality river water resources, abundant surrounding green areas, and beautiful wetland parks have created unique ecological resources here.
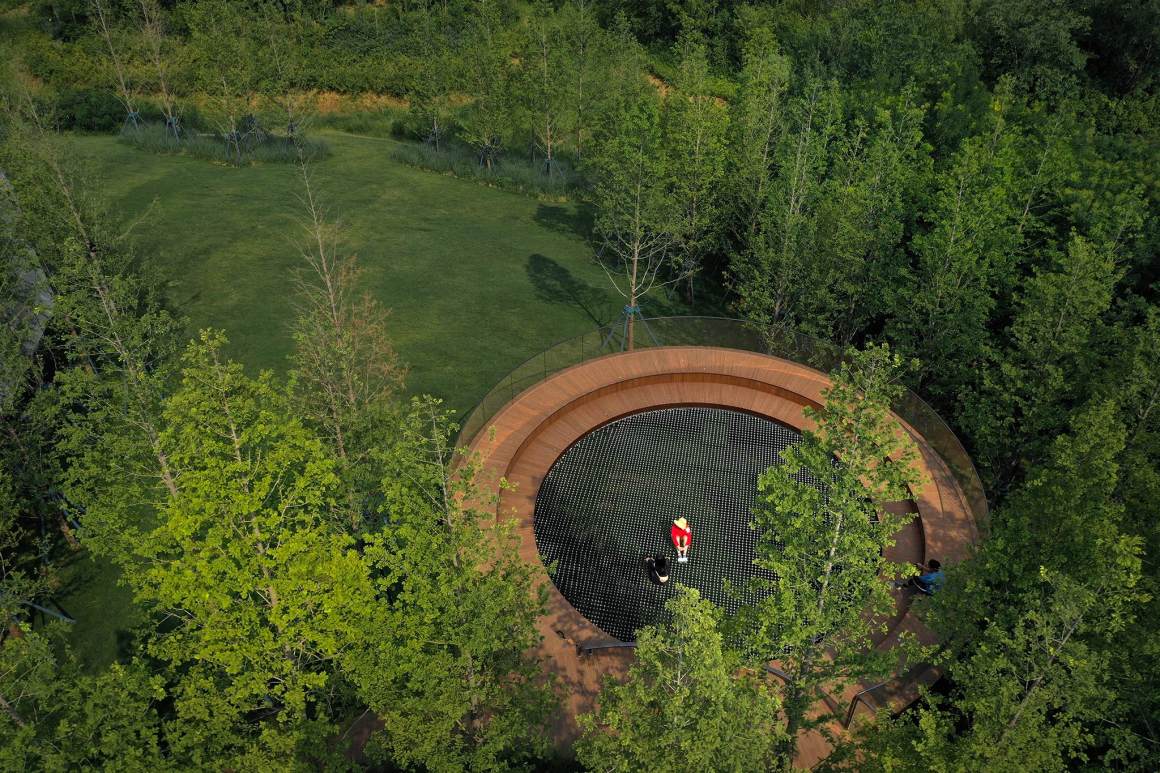
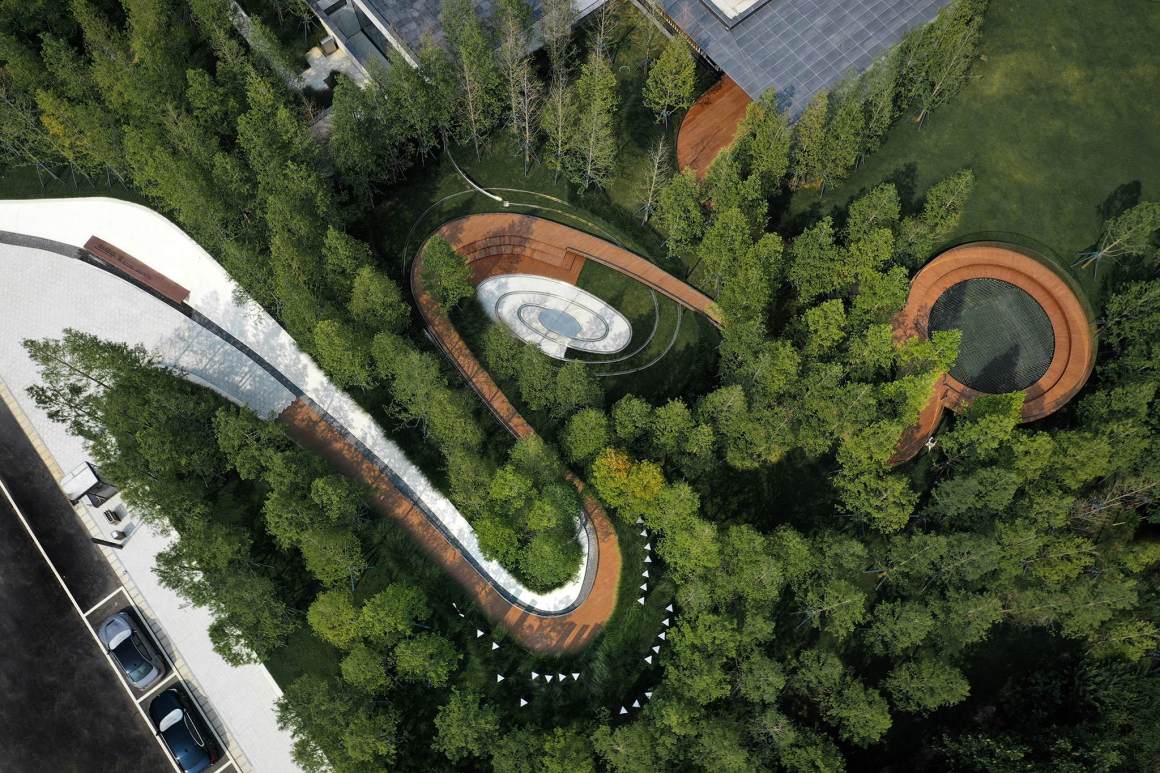
01 前期梳理 Preliminary Analysis
项目地块有一定的特殊性,展示区与大区、样板房隔路相望,达到分区目的的同时又要兼顾表达的连续性;示范区周边的现状绿化,与城市相比,绿量丰富。但是比较凌乱,缺乏修饰与美感;现状道路至河边,整体西高东低。有3%的缓坡,存在约十米的高差,需要处理好过渡的细节;景观设计面积约5900平方米,包含展示区、样板房区和部分市政绿化改造区。不仅要做好每个区块的设计,还要做好彼此间的无缝衔接,在设计手法上保持连贯性。
The site exhibition area is separated from the main area and the model house, which makes it distinctive. We want to keep the zoning the continuity of expression. Compared with the municipal greenery, the existing planting around the demonstration area is very lush. However, the planting is random, lacking decoration and aesthetics. The existing street to the riverside is higher in the west and lower in the east. There is a 3% gentle slope with a height difference of about ten meters, and the details of the transition need to be designed. The landscape design scope is about 5900 square meters, including the exhibition area, the model house area, and part of the municipal greenery transformation area. We need to design each block to seamlessly connect them and maintain continuity in design techniques.
▼项目鸟瞰 Aerial view
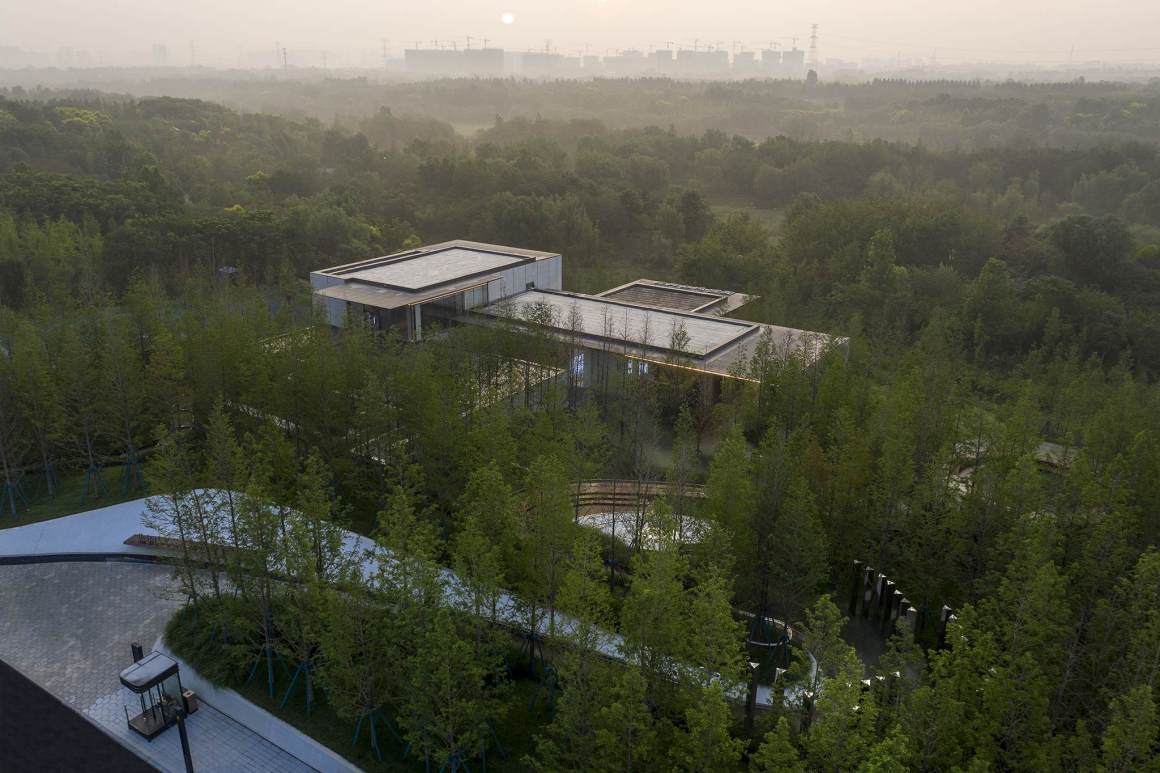
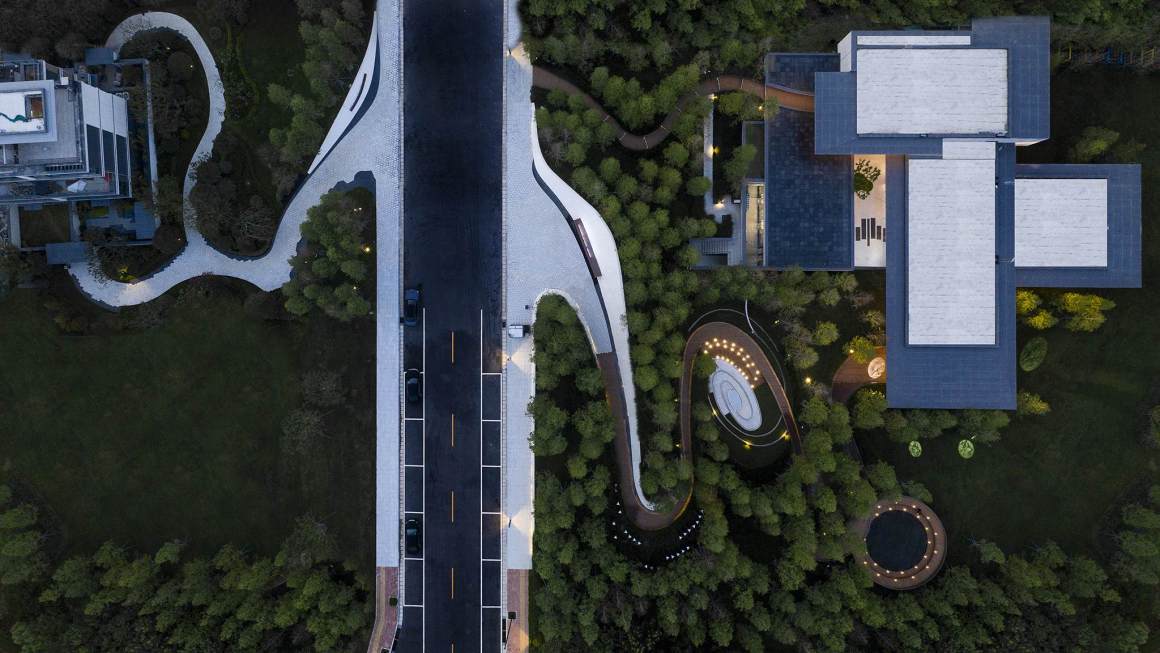
02 设计思路 Design concept
以一串联的林下曲径为故事线,沿途点缀几个值得驻留的落脚点,悠哉而行,开启森林探秘之旅。
The design concept uses a series of winding paths under the forest as the storyline. With several stops of attractions along the path, visitors can start a journey of forest exploration.
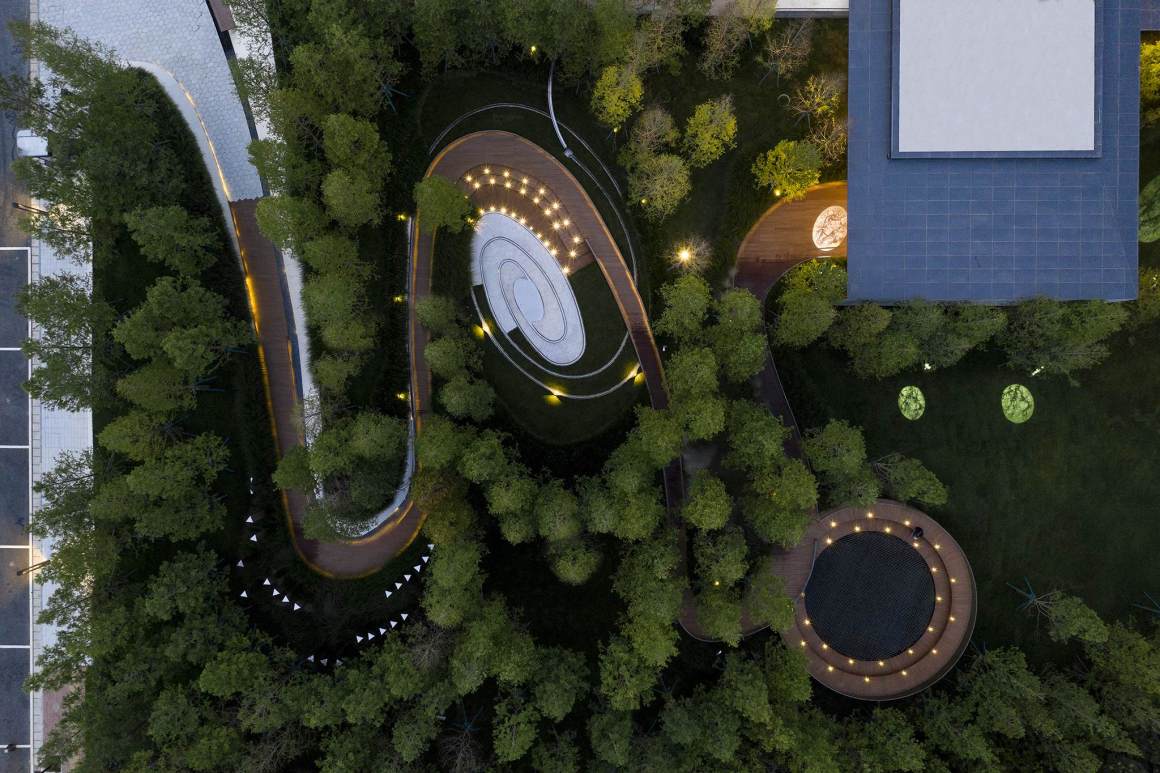
整个项目中,硬景的每一种材料尽可能选择有自然张力的,包括:竹木栈道、水磨石景墙、林镜、绳网平台。软景则打破以往的组团种植形式,以干净的树林和大面积的观赏草为主导,充分感受美轮美奂的四时之景。
Hardscape material is selected to provide natural tension, such as the bamboo plank road, terrazzo scenery wall, forest mirror, and rope net platform. Softscape breaks the traditional clustered planting form, dominated by woods of clear trunks and large areas of ornamental grasses to have the beautiful four-season scenery.
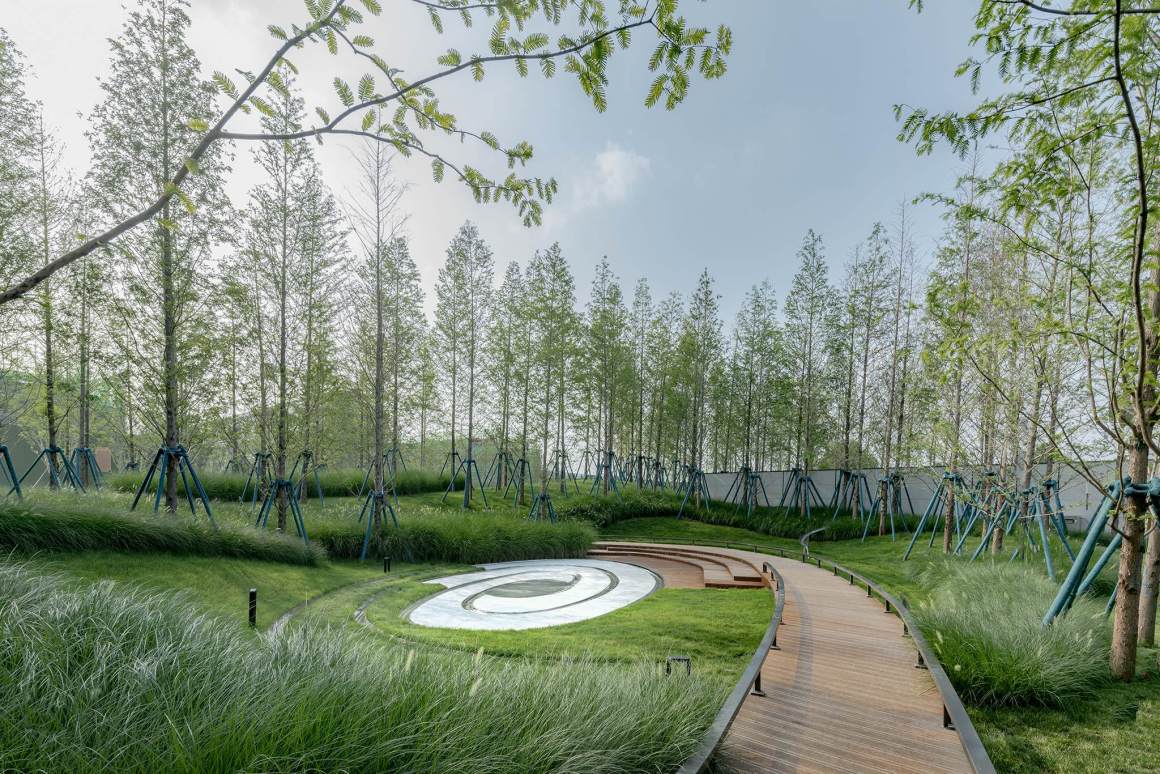
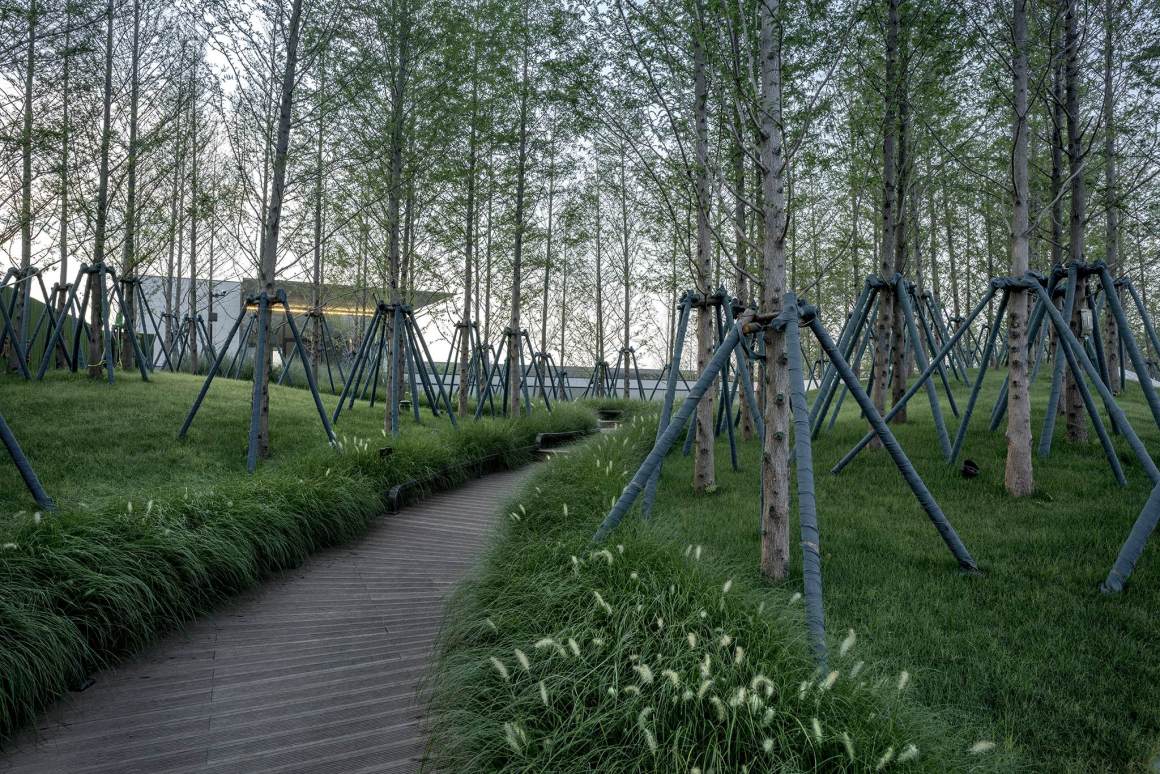
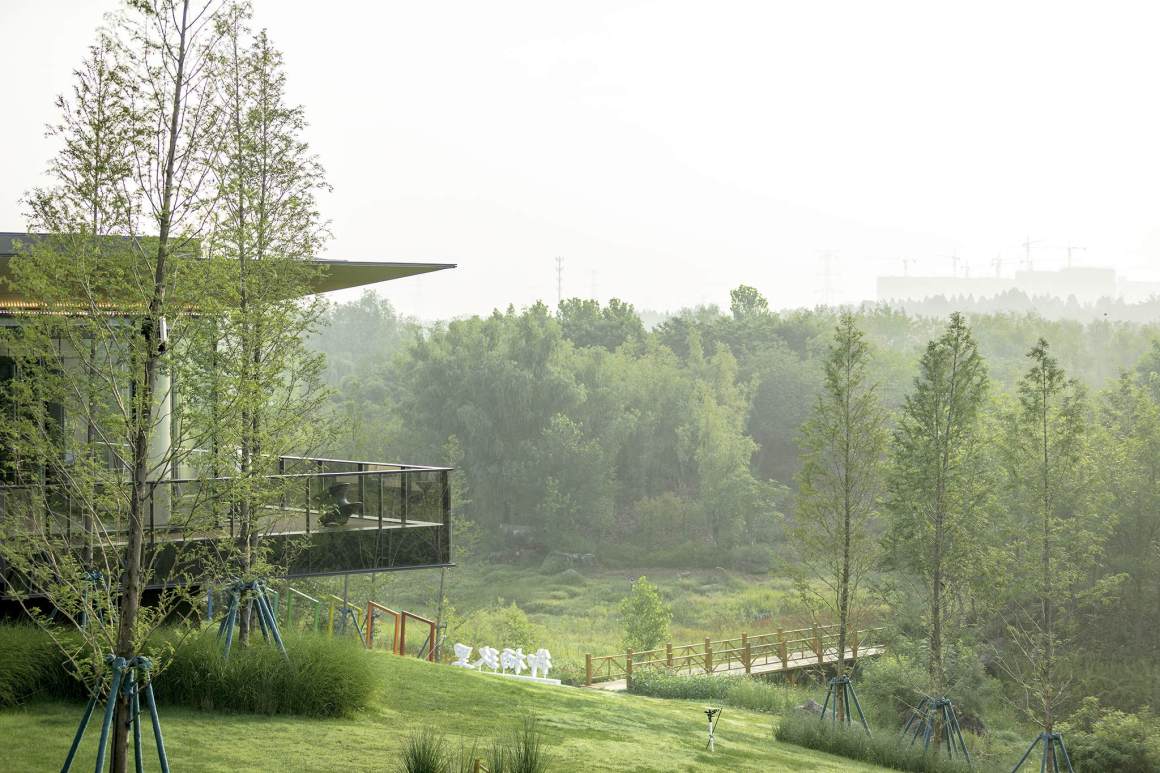
03 景观设计语言——IN·山水 Landscape design language-IN·Shanshui
项目所在地紧邻万山、索河,万山是横亘在市区的嵩山余脉,为“中原之首山,嵩山之尾山”;索河是荥阳的母亲河,属淮河水系。一山一水的大自然背景,链接荥阳的传统文化,构成了场地独特的底蕴。我们提取“自然”作主题,打造隐匿在林中的示范区,利用大片的水杉、鼠尾草、时令花卉,营造舒缓的林中漫步氛围。
The project location is close to Wanshan and Suohe. Wanshan is the remnant of Songshan that traverses the urban area. It is “the first mountain of the Central Plains and the tail of Songshan”; Suohe is the mother river of Xingyang and belongs to the Huaihe river system. The natural background of one mountain and one river, linked to the traditional culture of Xingyang, constitutes the unique heritage of the site. We extracted “nature” as the theme to create a demonstration area hidden in the forest, using large areas of metasequoia, sage, and seasonal flowers to create a relaxing atmosphere for walking in the forest.
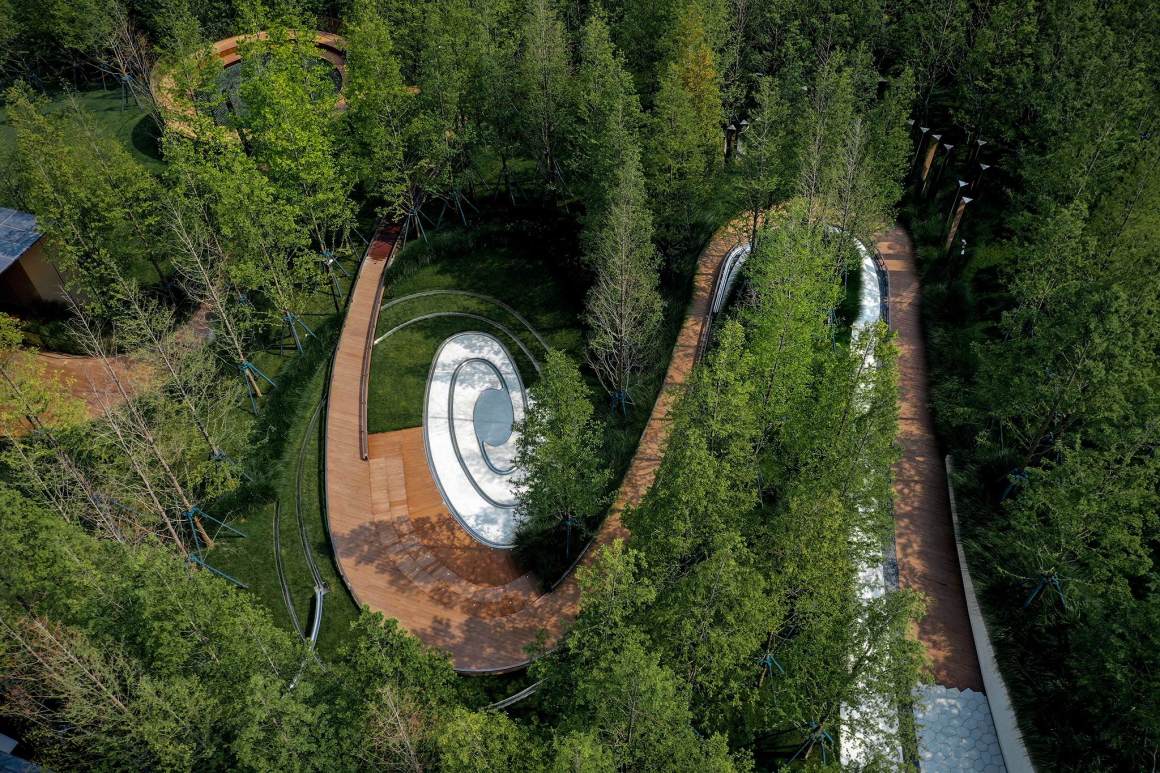
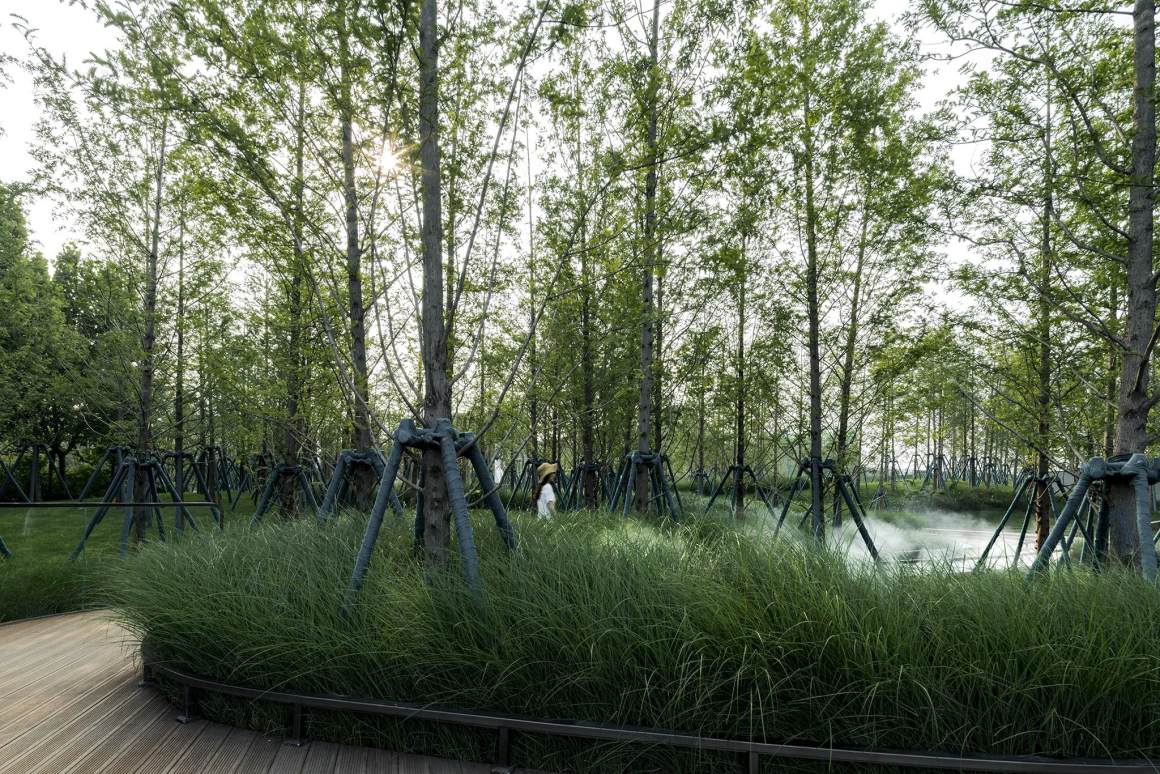
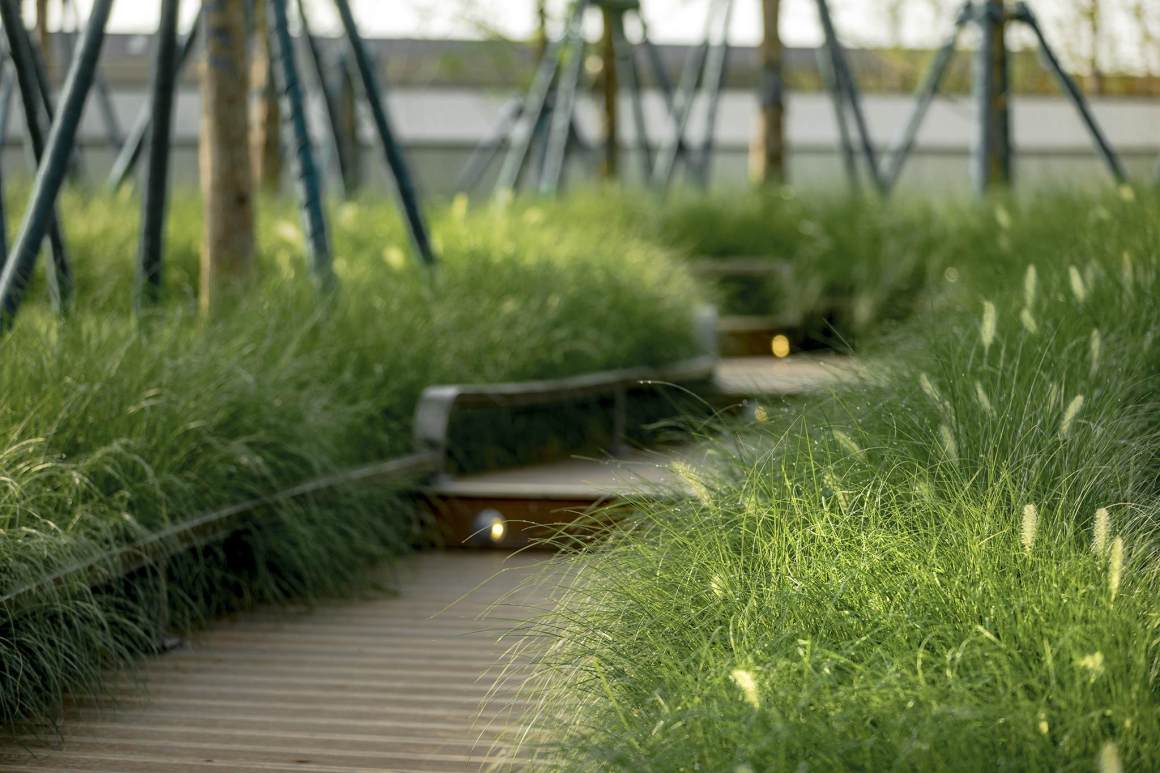
入口区域——山有扶苏 Entrance – The mountain of Fusu
取自《诗经》“山有扶苏,隰有荷华”。入口处以模拟自然山水的形态打造,如山峦起伏般的景墙,景墙下是曲折蜿蜒的流水。起伏的白色景墙与蜿蜒路径相呼应。水杉林作为背景,使得整个入口空间显得纯净、有诗意,且与周围环境融为一体。
The design concept is inspired by ” The Classic of Poetry”. “There is a Fusu in the mountains, and a lotus in the depression.” The entrance is built in a form that mimics the natural landscape. The screen wall with the shape of the undulating mountains stands with winding water beneath. The undulating white screen wall echoes the winding path. Metasequoia forest as the background makes the entire entrance space pure, poetic. It is integrated with the surrounding environment perfectly.
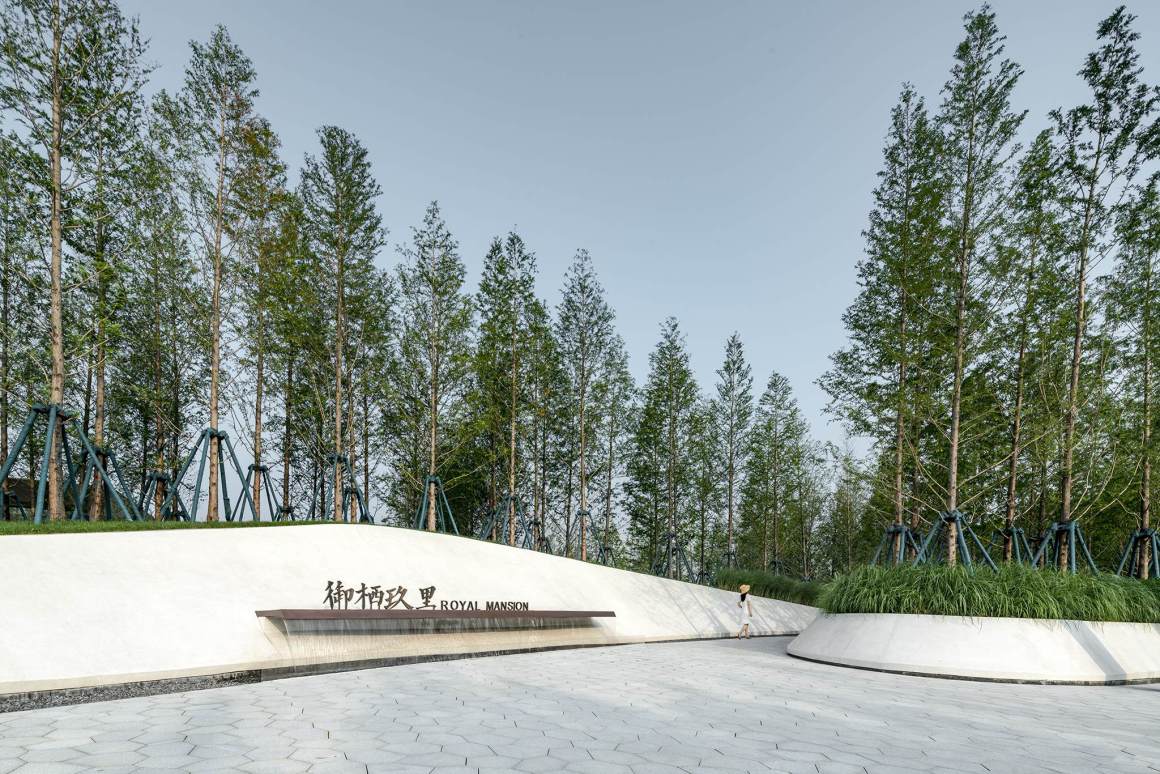
将示范区隐逸于水杉打造的密林中,人们在示范区里的活动也被包裹在层层绿意中。当光影洒落,斑驳陆离,几分自然的凉意扑面袭来,静谧舒适。
The demonstration area of people’s activities is hidden in the dense forest of Metasequoia. When the light and shadow fall, cool breezes bring a quiet and comfortable space for people.
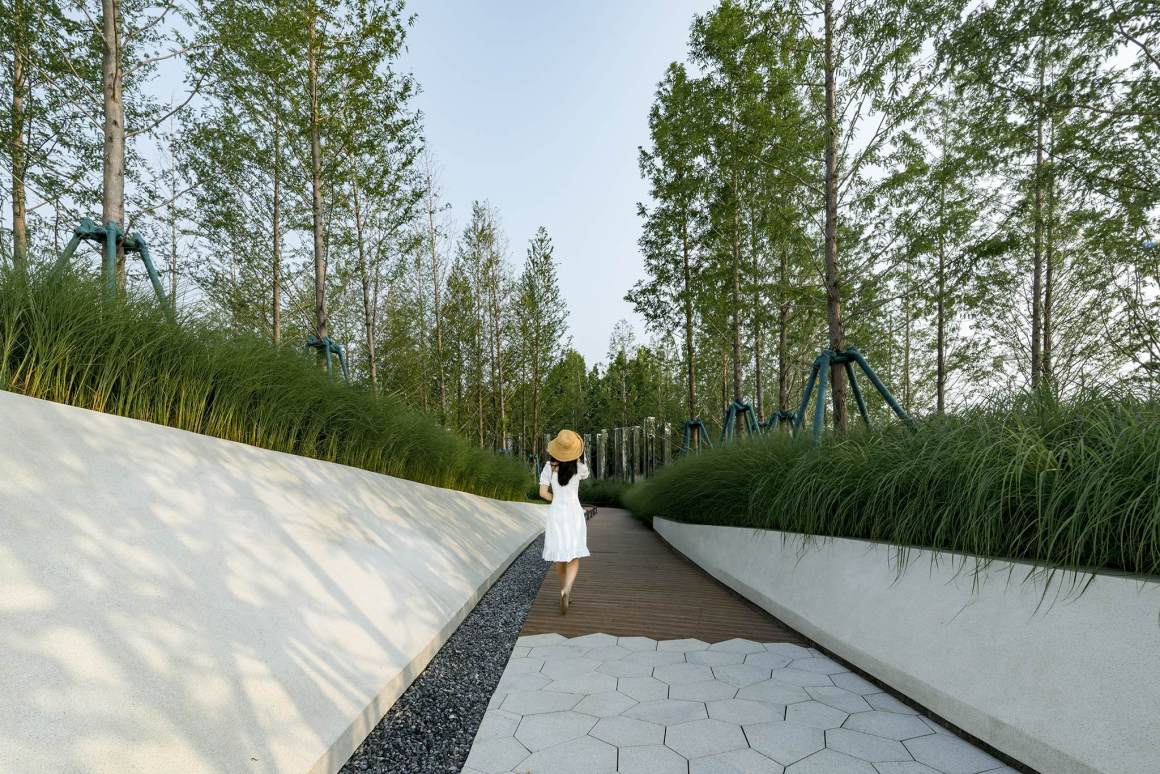

▼夜幕降临下的入口区域 Entrance in the night sky
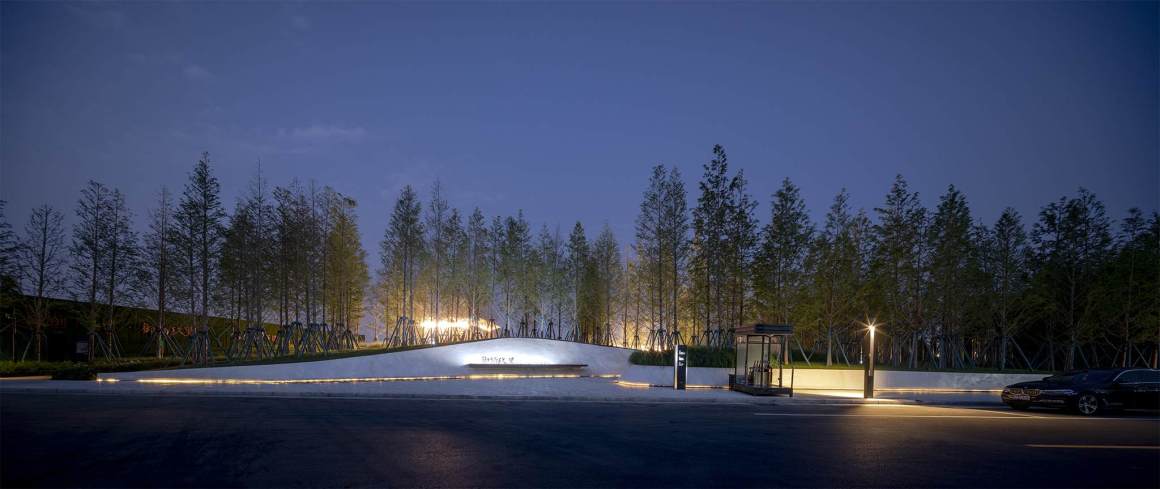
入口步道——清影朗朗 Entrance trail – the elegant shadow
取自“竹摇清影罩幽窗”。沿着蜿蜒的道路向前,可以看到有序排列着的镜子。交错间,是真实的自然与镜子里的自然,虚实相融相伴。林中无人,映山映水映蓝天;林中有人,朗朗清影舞林间。
The design concept is inspired by “Bamboo Shadow Covering the Window”. Along the winding road are mirrors arranged in an orderly manner. The reality and illusions in the mirror merge together. There is no one in the forest, reflecting the mountains, the water, and the blue sky. There is someone in the forest. They are the shadows dancing in the forest.
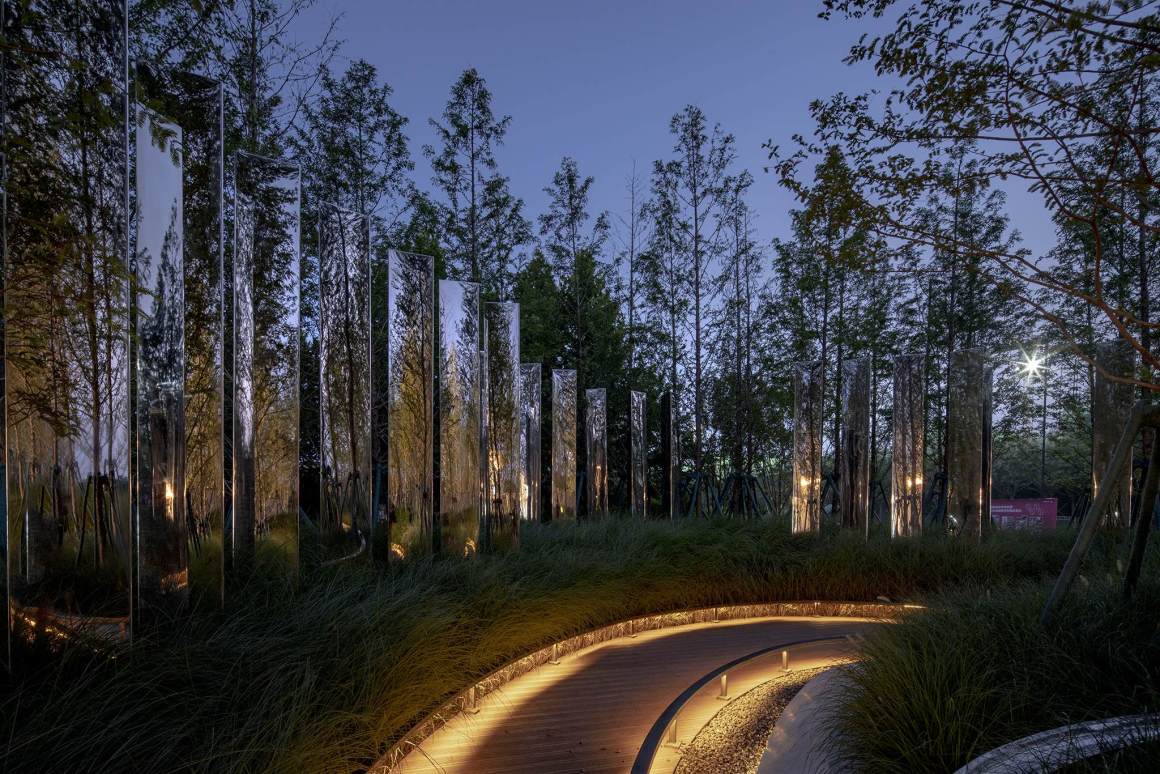
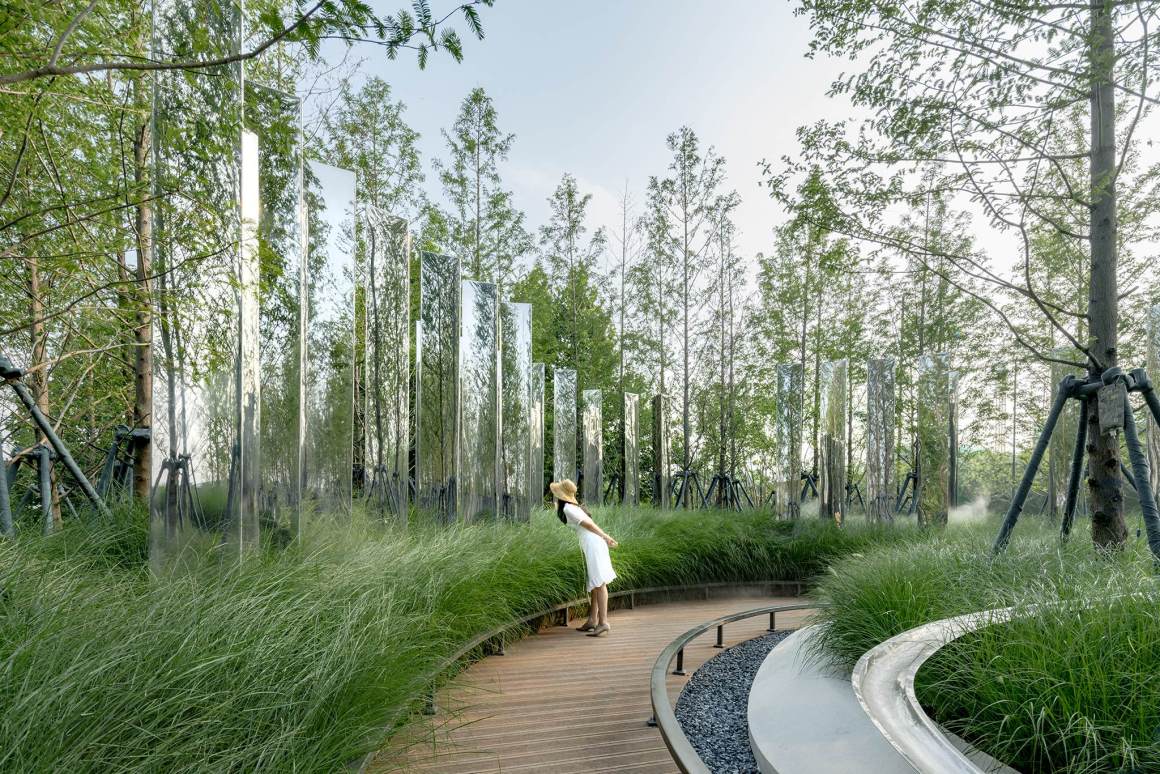
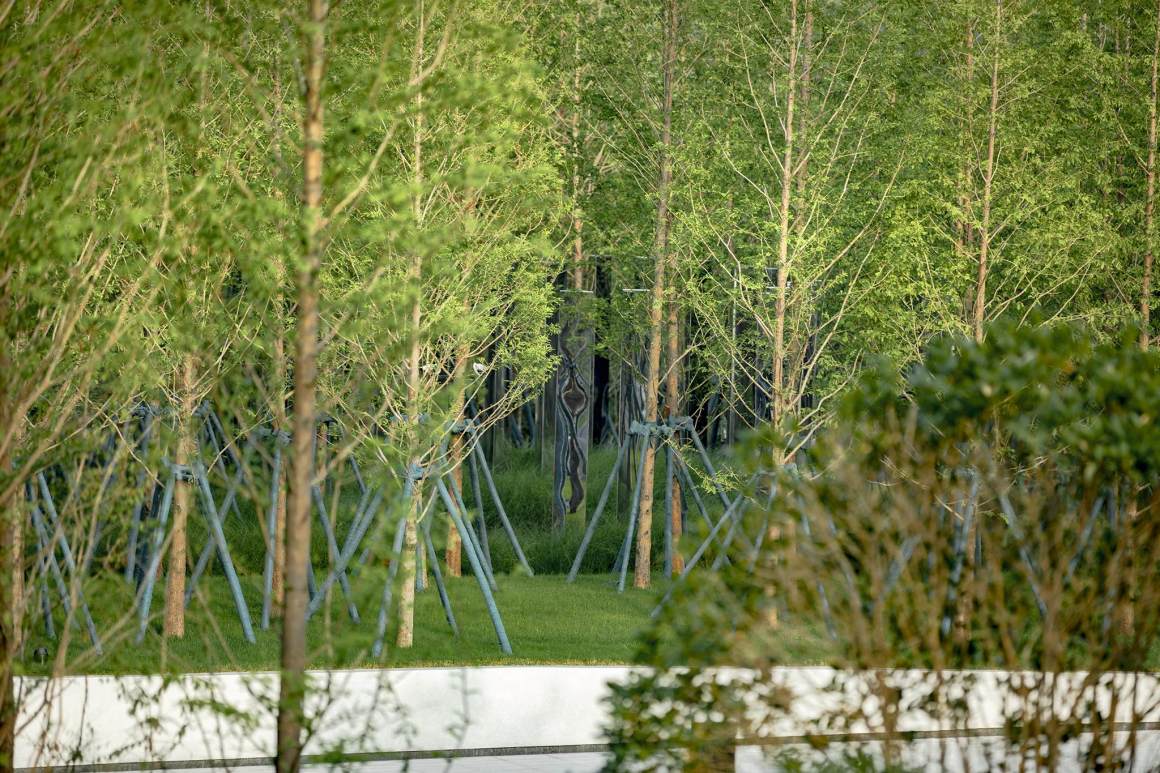
▼镜中景象与自然之景虚实相伴 The reality and illusions in the mirror merge together

中心水景——淇水滺滺 The central water feature – the flowing Qi River
取自《诗经》“淇水滺滺,桧楫松舟”。穿过“镜林”继续向前,是豁然开朗的“碧水云天”,这是一个可听、可感、可赏、可戏的空间。中心水景设计为自然中存在的旋涡形态。水的韵律给空间带来动感和清凉,又如倒映着的星空般变幻。木质平台,让一路寻觅的来者可以逗留、小憩,在轻松愉悦的氛围中放空自己,感受纯净与美好。
The design concept is inspired by the “Qi River with the Cypress Pine Boat”. Through the “Mirror Forest”, there is an enlightened “Clear Water and Sky”, which is an audible, sensible, admirable, and interactive space. The central waterscape is designed as a vortex form existing in nature. The rhythm of water brings movement and coolness to space, as a starry sky reflected. The wooden platform allows visitors to stay and rest, relax, and feel the purity and beauty of the environment.
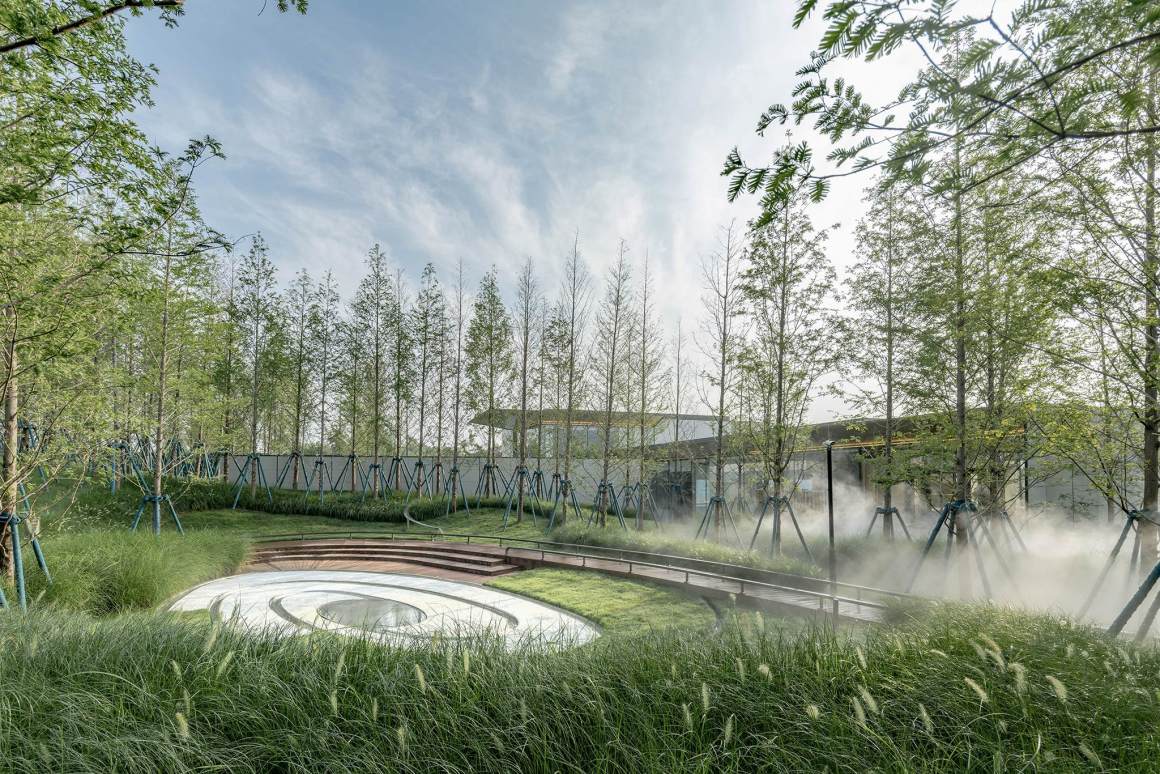
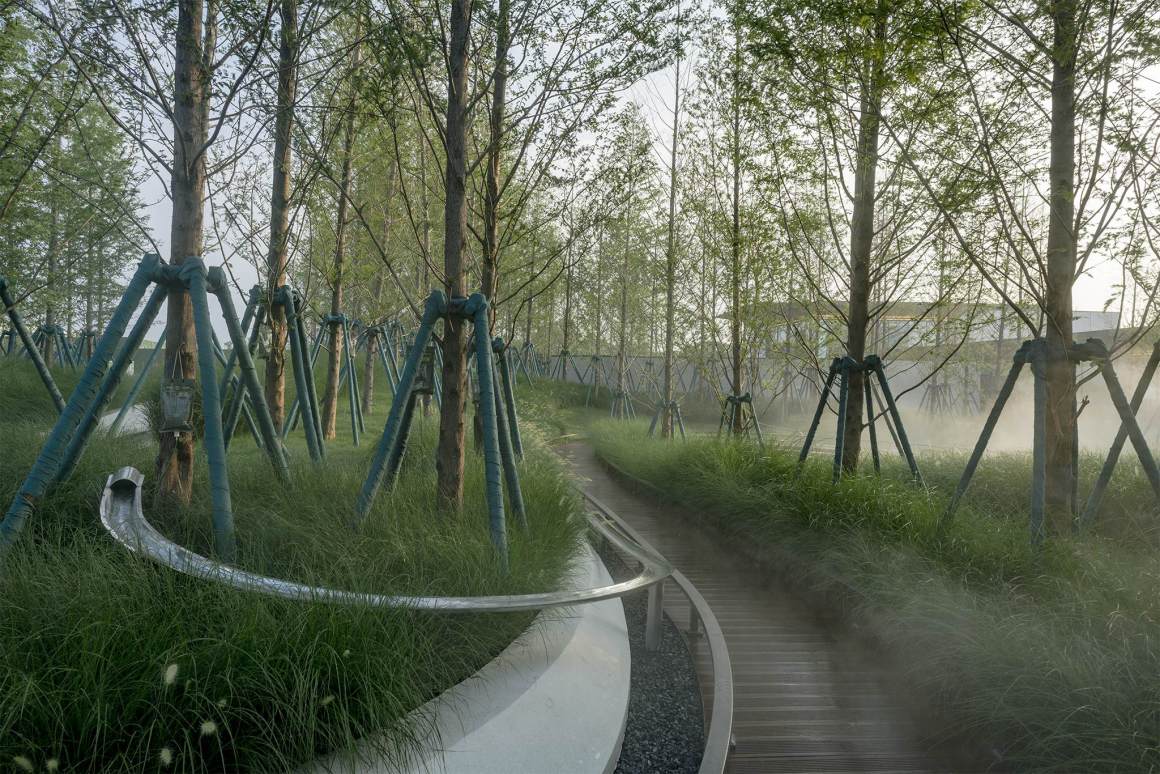
▼中心水景灯光星星点点 Scattered Light around the central water feature
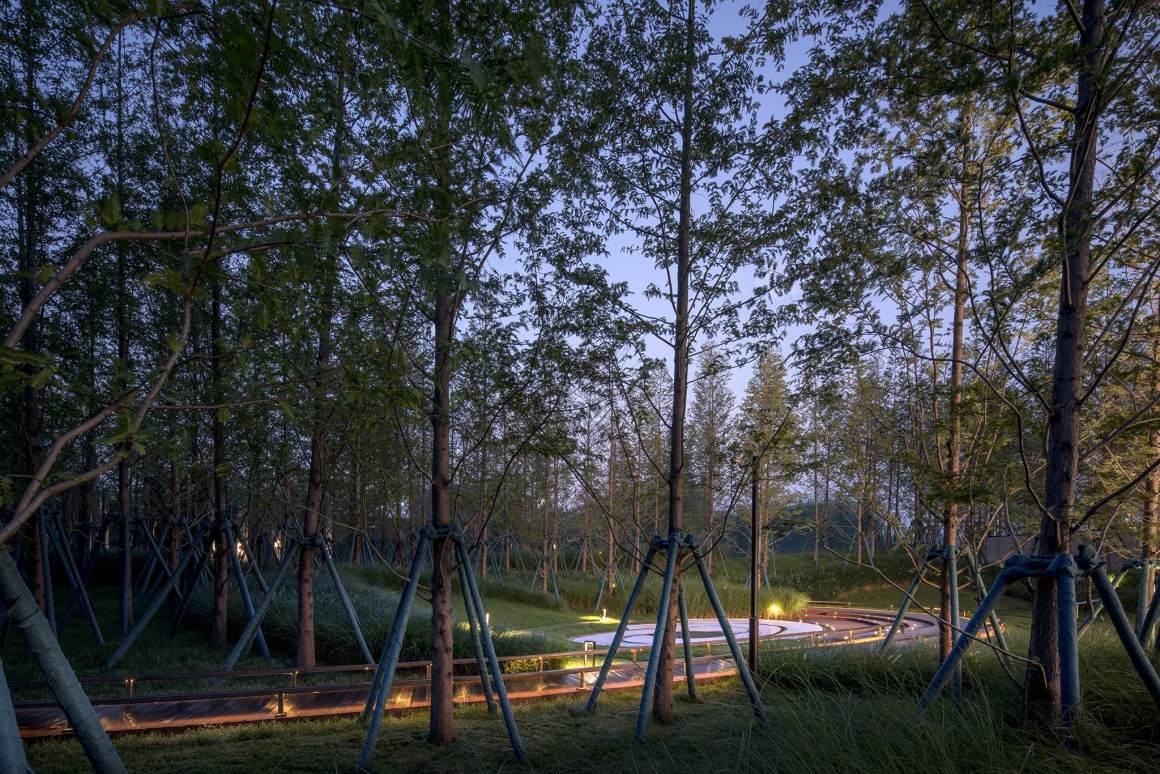
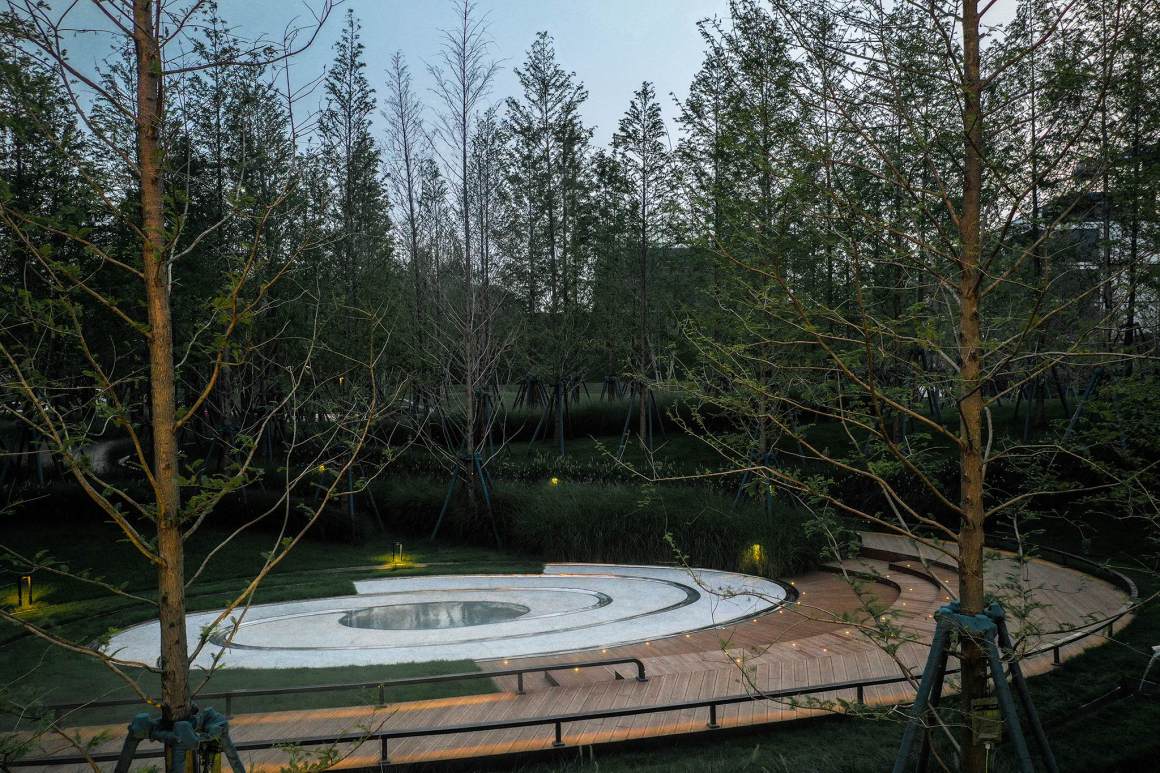
▼细节设计 Details design
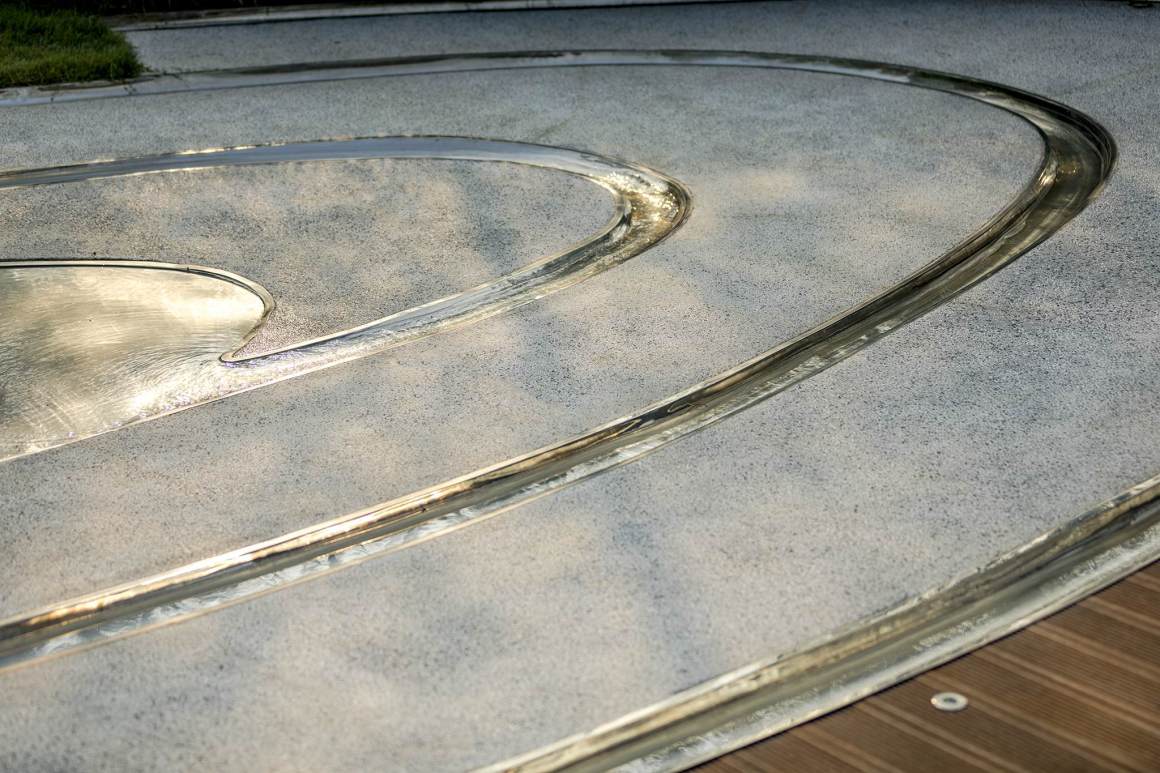
眺台景观——嘉树在阪 Gazebo – Trees in the wild
取自《诗经》“东门之墠,茹藘在阪”。游走过戏水区,来到眺望台,这里可以远眺索河对岸的风景。
It is inspired by “The east gate of grass in the wild”. Through the water feature, visitors can overlook the opposite bank of the Suo River in the gazebo.
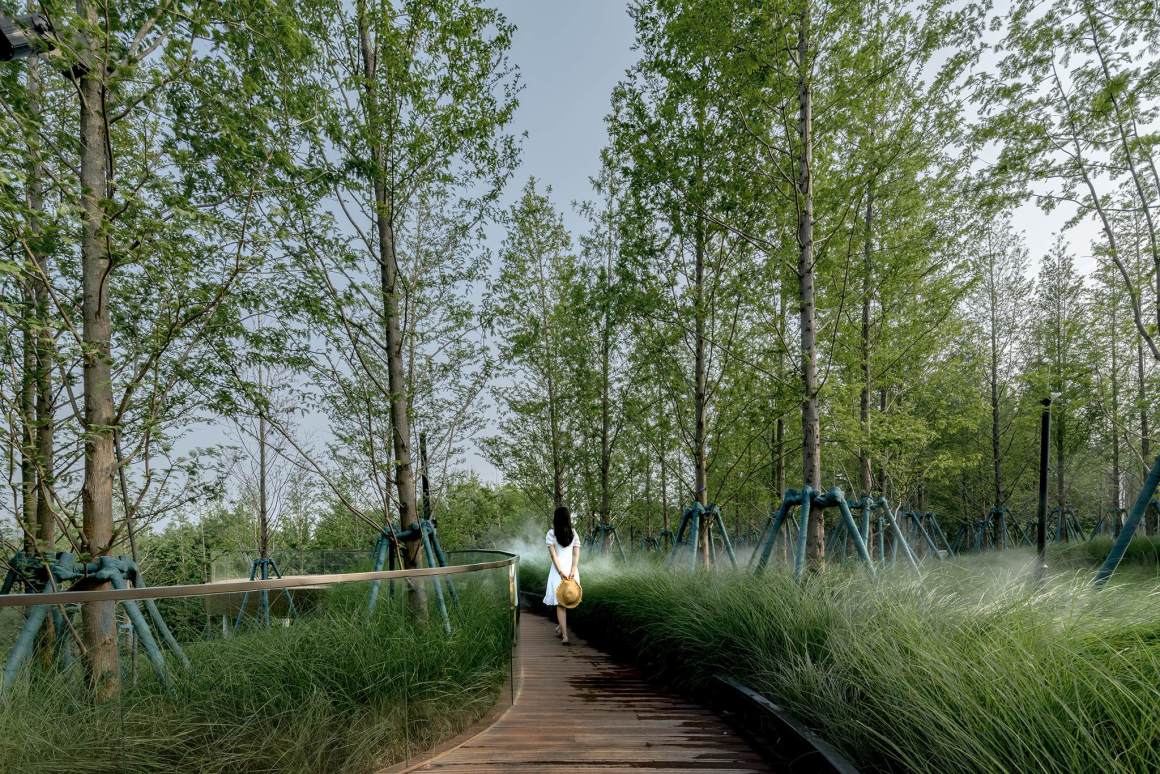
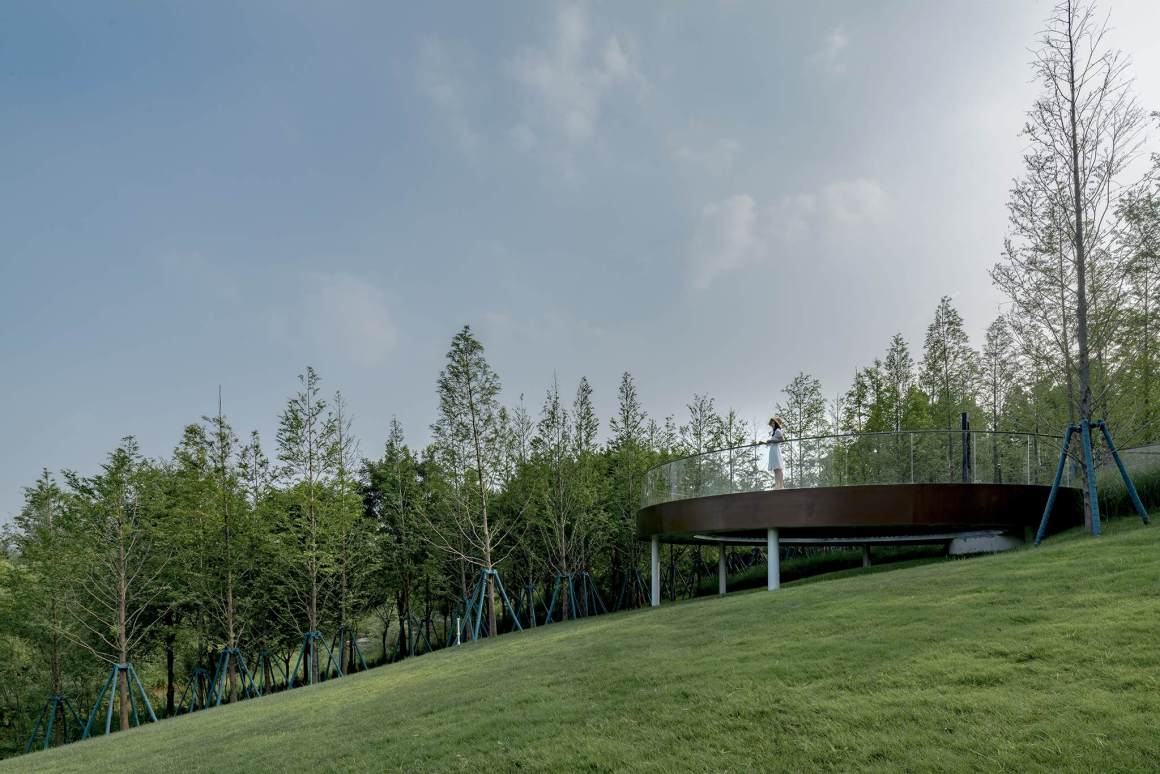
结合蹦床的设计,丰富了项目的趣味性。多元的场地设计,可以激发孩子更好地感知外部世界,充分释放天性。周围丰富的自然环境可以让小朋友自发地去感受并探索大自然。大朋友在这里也会被感染,从高压生活中抽离,纵享童趣。玩累了,在木平台上一起休息一下吧~
The trampoline adds more fun to the project. The diverse design inspires children to better perceive the outside world and fully releases their nature. The abundant natural environment around allows children to experience and explore nature spontaneously. The adults can also escape the high-pressure life, and indulge in childishness. Let’s rest together on the wooden platform~
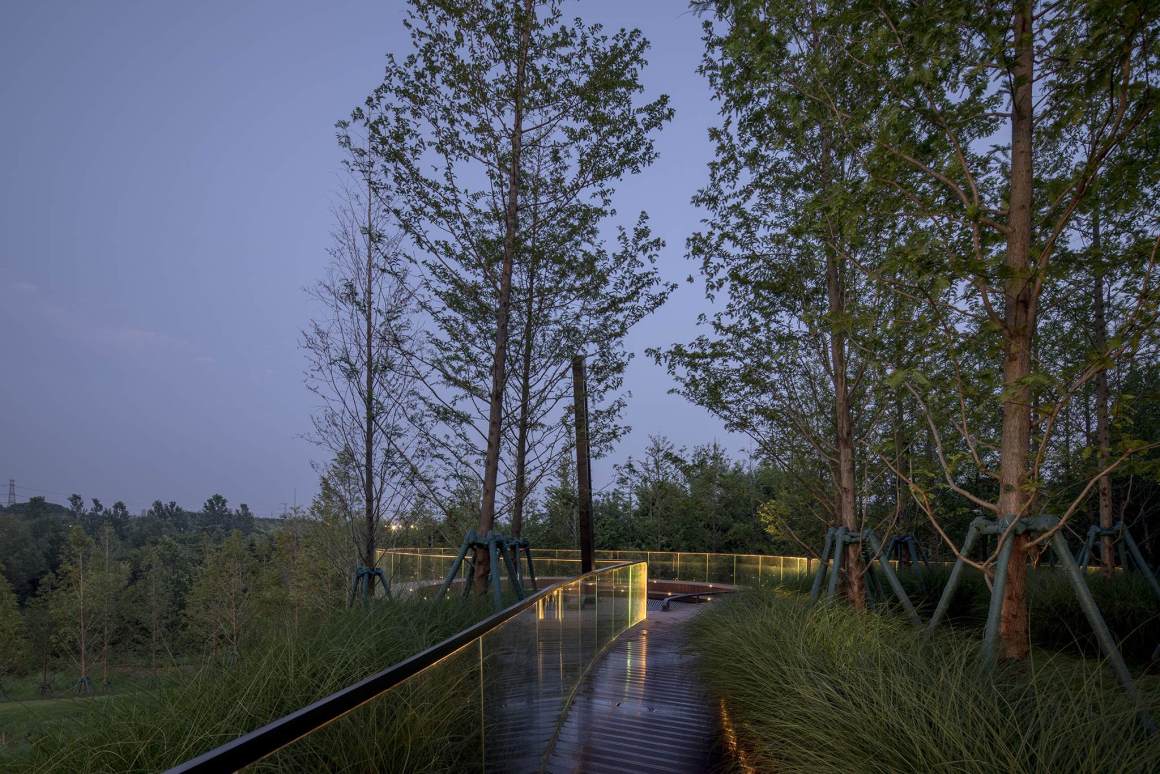
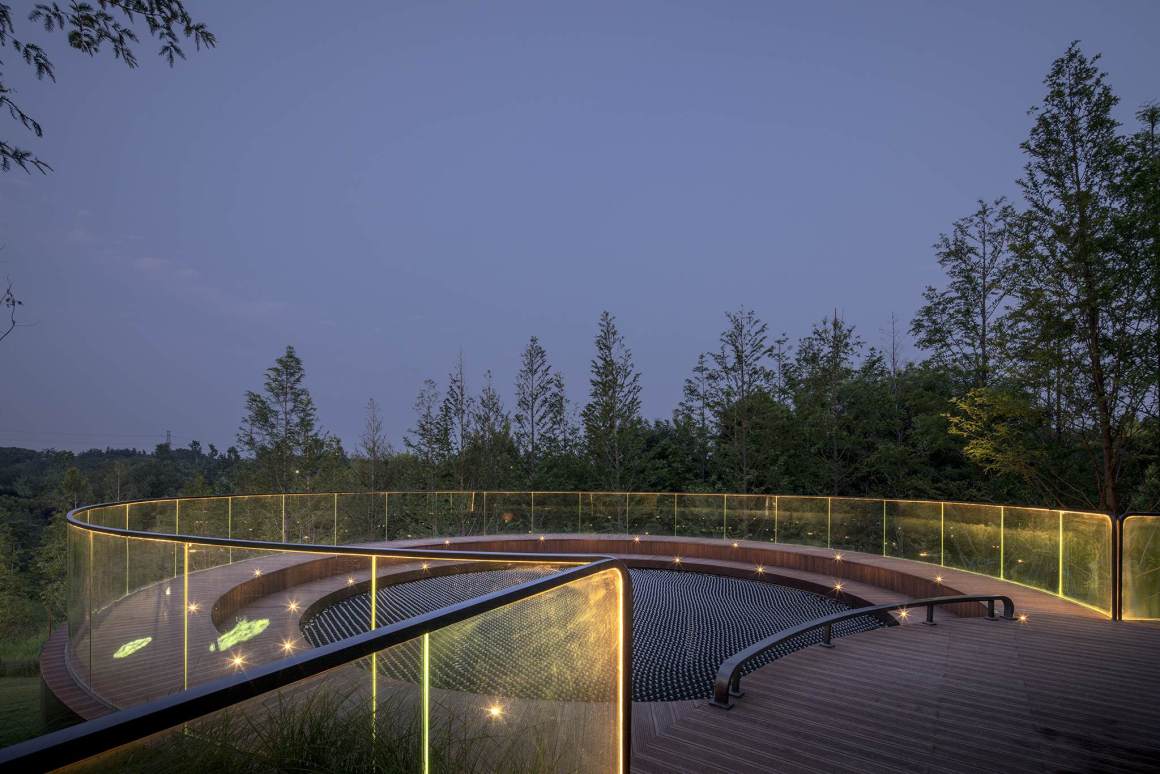
雾森景观——湛湛零露 Foggy forest – Dew
取自《诗经》“湛湛露斯,匪阳不晞”、“野有蔓草,零露漙兮”。玩了一圈,细心的你一定会发现一直伴随身边的清凉——沿途的雾森景观营造了雨雾缭绕的梦幻感。置身于此,仿佛踏入仙境,每一次呼吸都能嗅到青草的香气、杉林的问候。
It is inspired by “The dew is shinning under the sun” and “Wild has vine grass with dews.” The misty forest along the way creates a dreamy feeling of rain and mist. Visitors are stepping into a fairyland, with every breath of the fragrance of grass and the greetings of the fir forest.
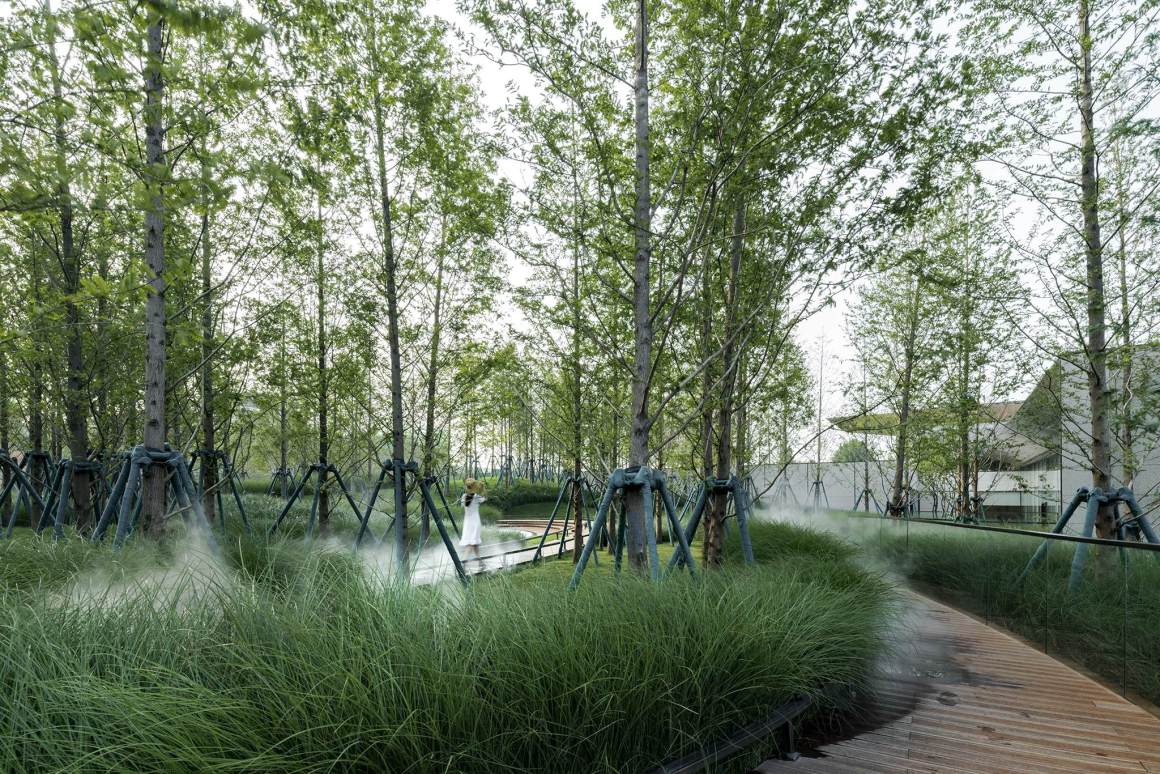
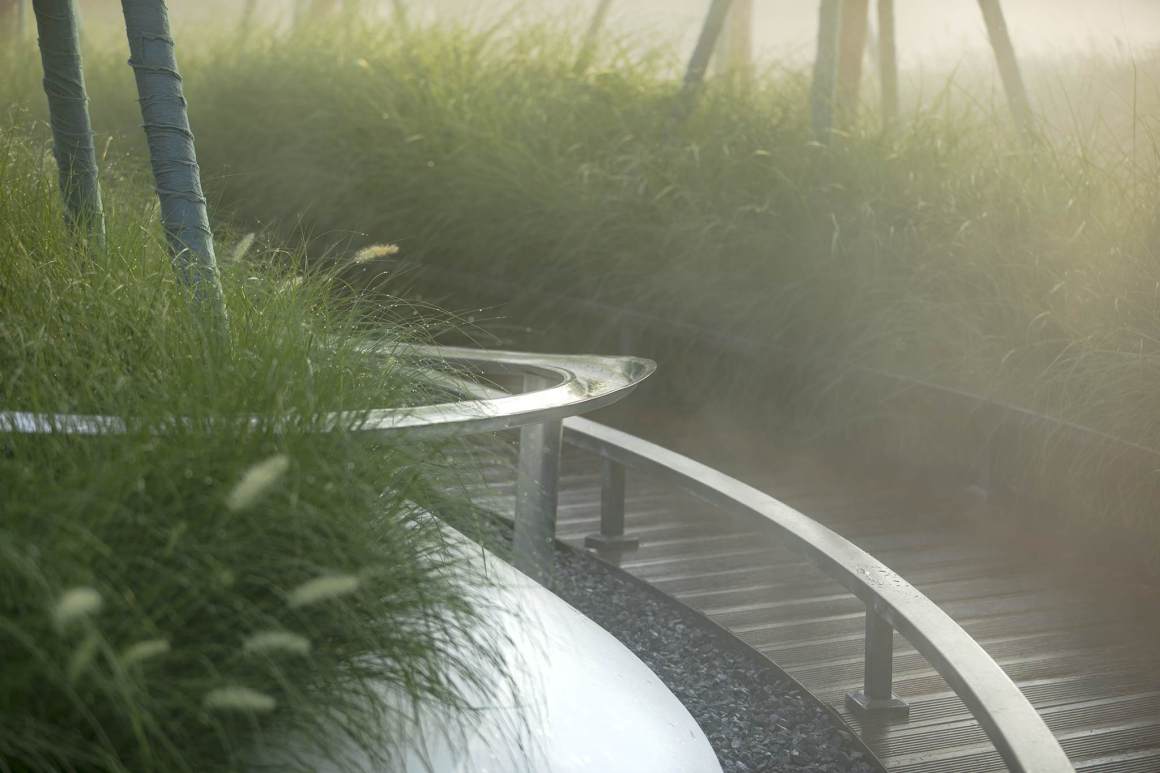
▼雾气缭绕营造梦幻感 The misty forest along the way creates a dreamy feeling of rain and mist
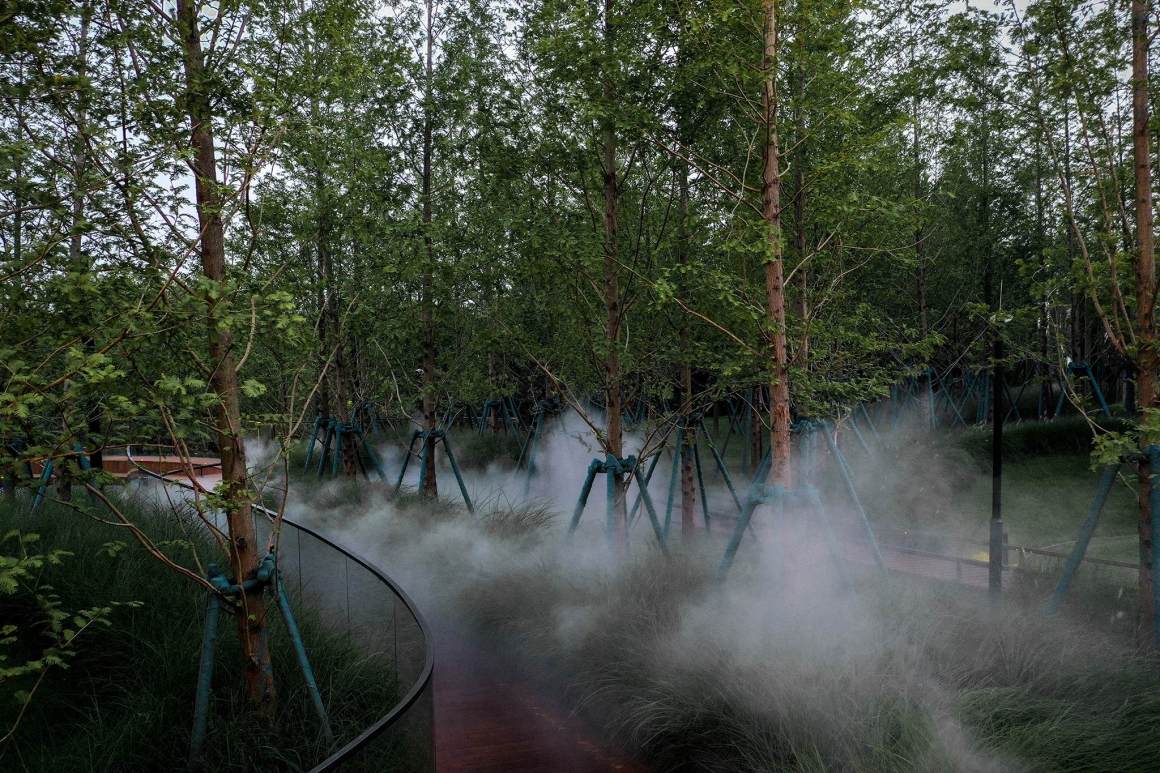
“荥阳融创·御栖玖里”是一个融入了趣味性、充满活力的项目,元素虽然不多,但恰到好处借地发挥——因地制宜。简单的大曲线加上有力的点装饰,丰富地诠释了大自然的乐趣。
XingyangSunac·Royal Mansion is a fun and energetic project. Although there are not many design elements, the project takes advantage of the local conditions. The simple curve and powerful dot decorations enrich the fun of nature.
▼样板间摘录 Sample room review
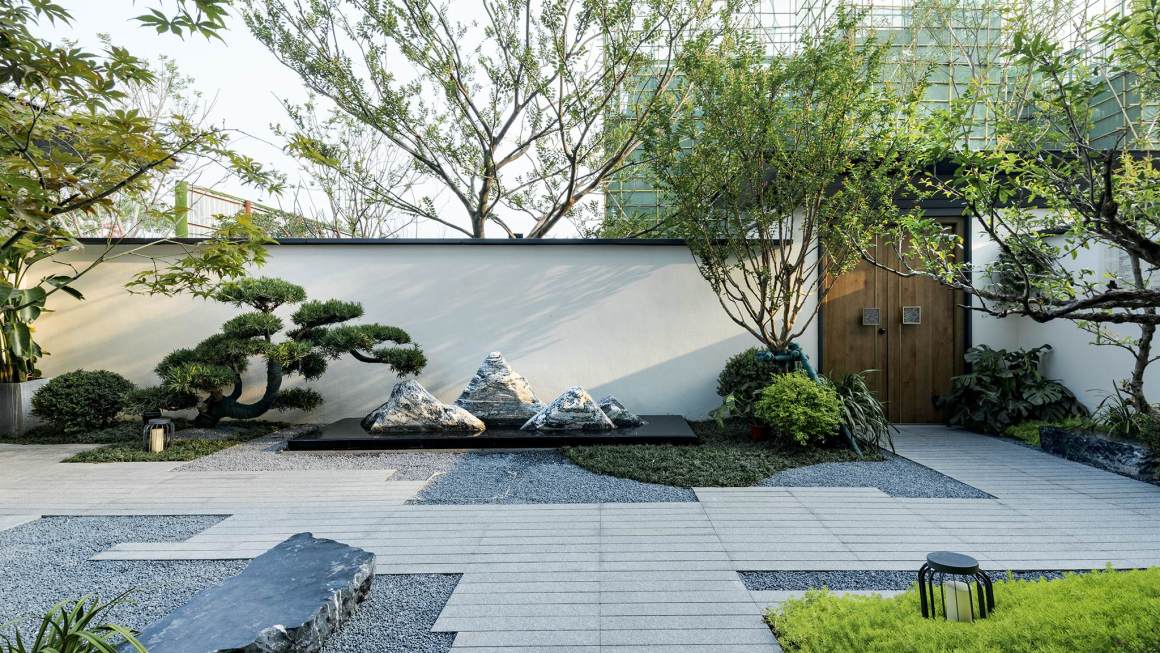
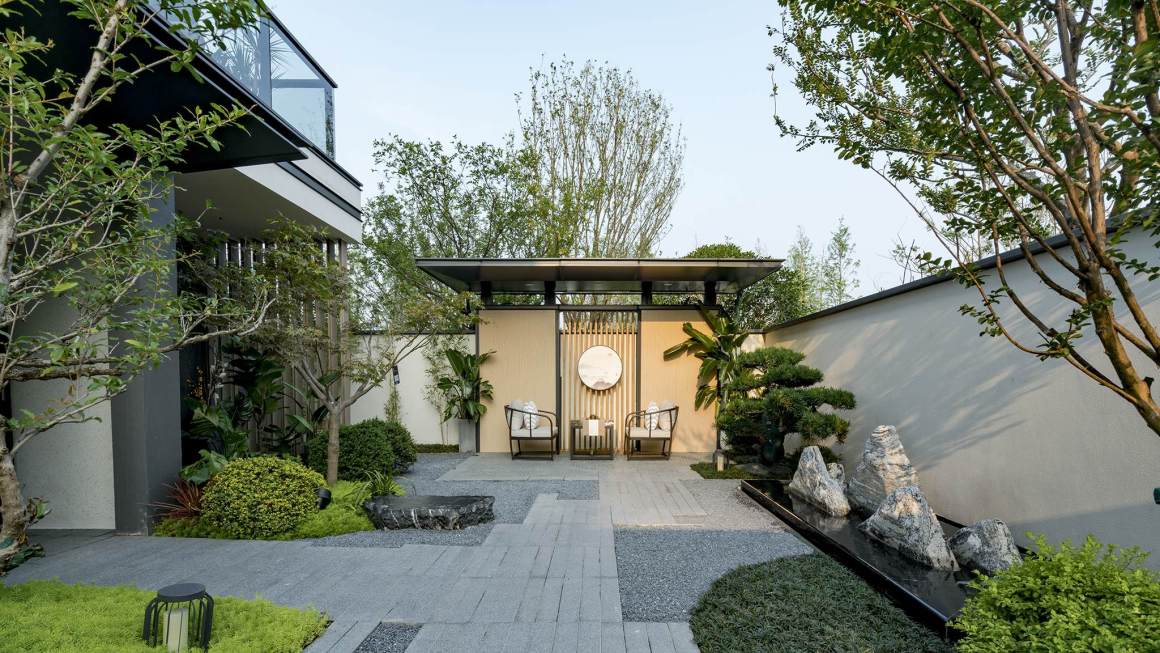
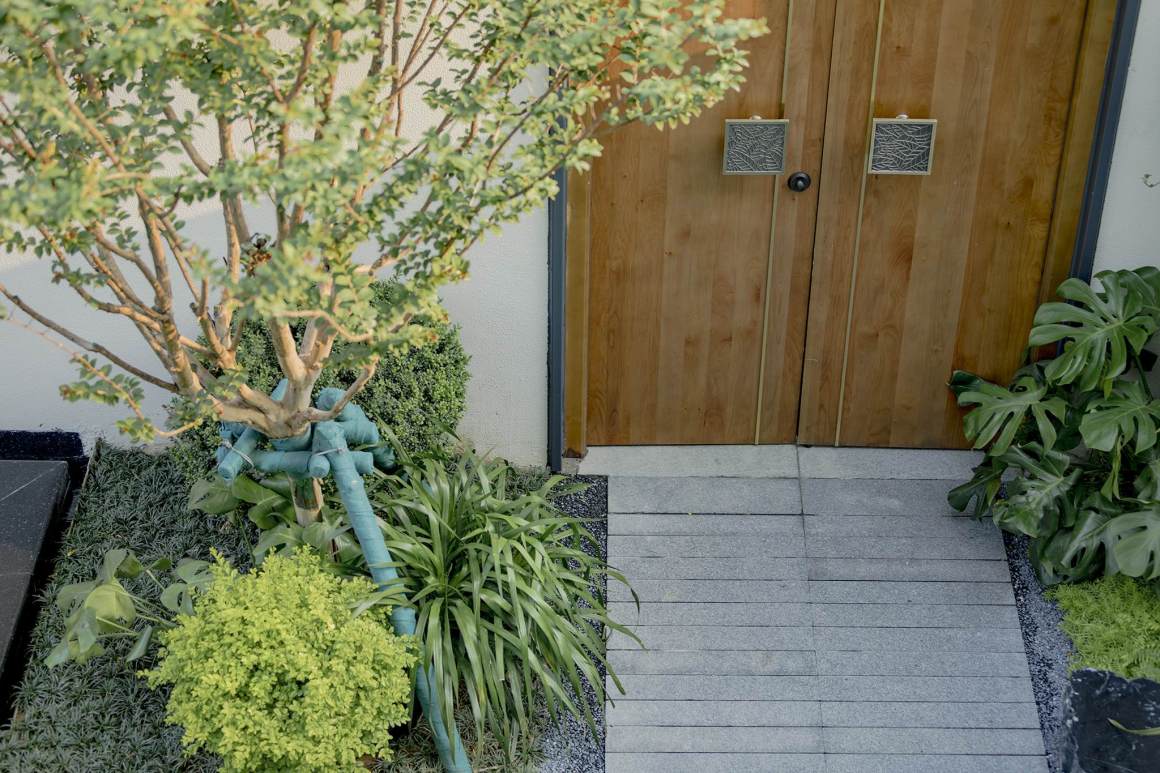
项目名称: 融创·御栖玖里
完成年份: 2019.11
项目面积: 景观面积4480㎡
项目地点: 河南省郑州荥阳市陇海西路北侧
景观设计: 上海栖地景观规划设计有限公司
主创设计师: 张莺
设计团队: 朱笑、王霈霖、李毓茂、周欣艺、张琪、刘旭广、郭鹏勋、邵智敏、卢静、蔡文悦、李梦慧、罗莹、胡克文、罗美琼
客户/开发商: 融创华北区域郑州公司
建筑设计: 上海杰地建筑设计有限公司
室内设计: 深圳丹健环境艺术有限公司
摄影师: ZOOM琢墨建筑摄影工作室
Project name: Sunac·Royal Mansion
Completion: 2019.11
Landscape area: 4480㎡
Location: North side of Longhai West Road, Xingyang City, Zhengzhou, Henan Province, China
Landscape design: Shanghai QIDI Design
Chief designer: Zhang Ying
Design team: Zhu Xiao, Wang Peilin, Li Yumao, Zhou Xinyi, Zhang Qi, Liu Xuguang, Guo Pengxun, Shao Zhimin, Lu Jing, Cai Wenyue, Li Menghui, Luo Ying, Hu Kewen, Luo Meiqiong
Client / Developer: Sunac, Zhengzhou company of North China
Architectural design: Shanghai gad Architectural Design
Interior design: Shenzhen Dejoy International Architects
Photo credit: ZOOM
更多 Read more about:栖地设计 QIDI Design Group




0 Comments