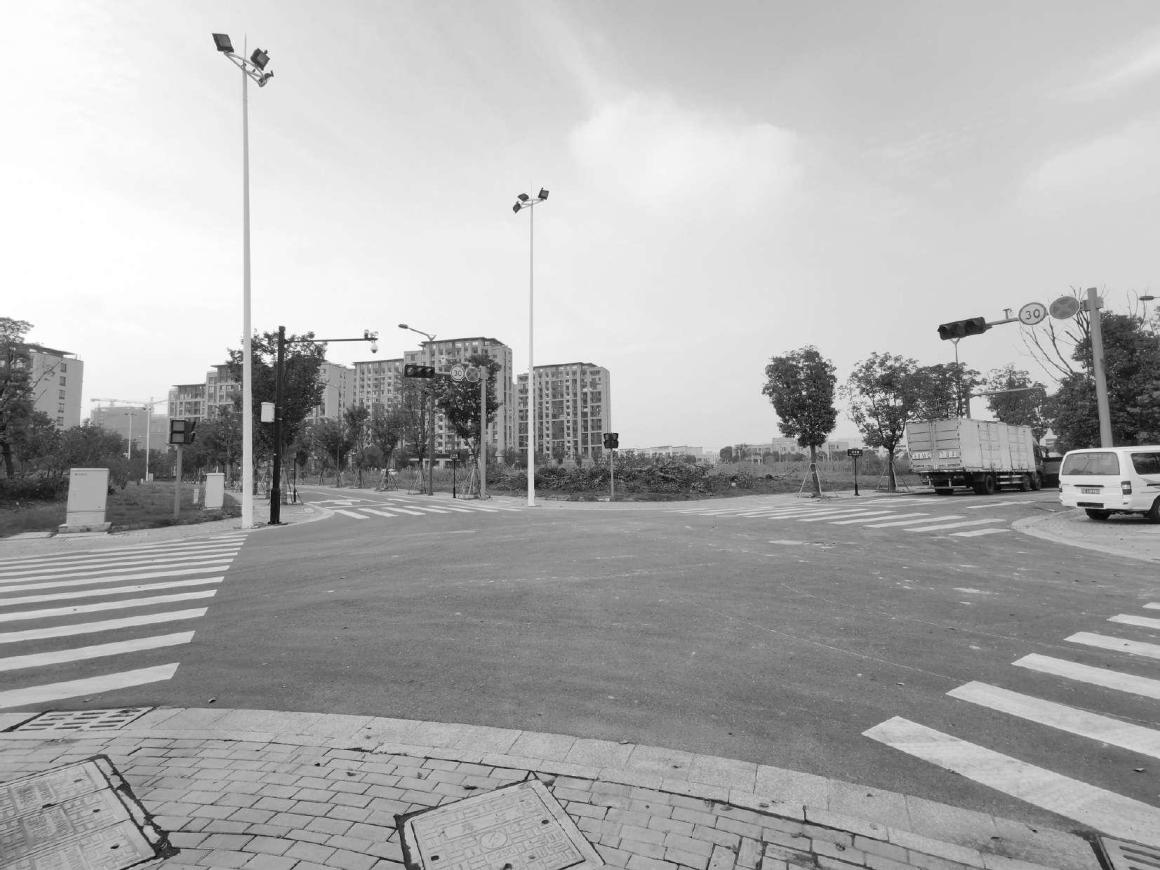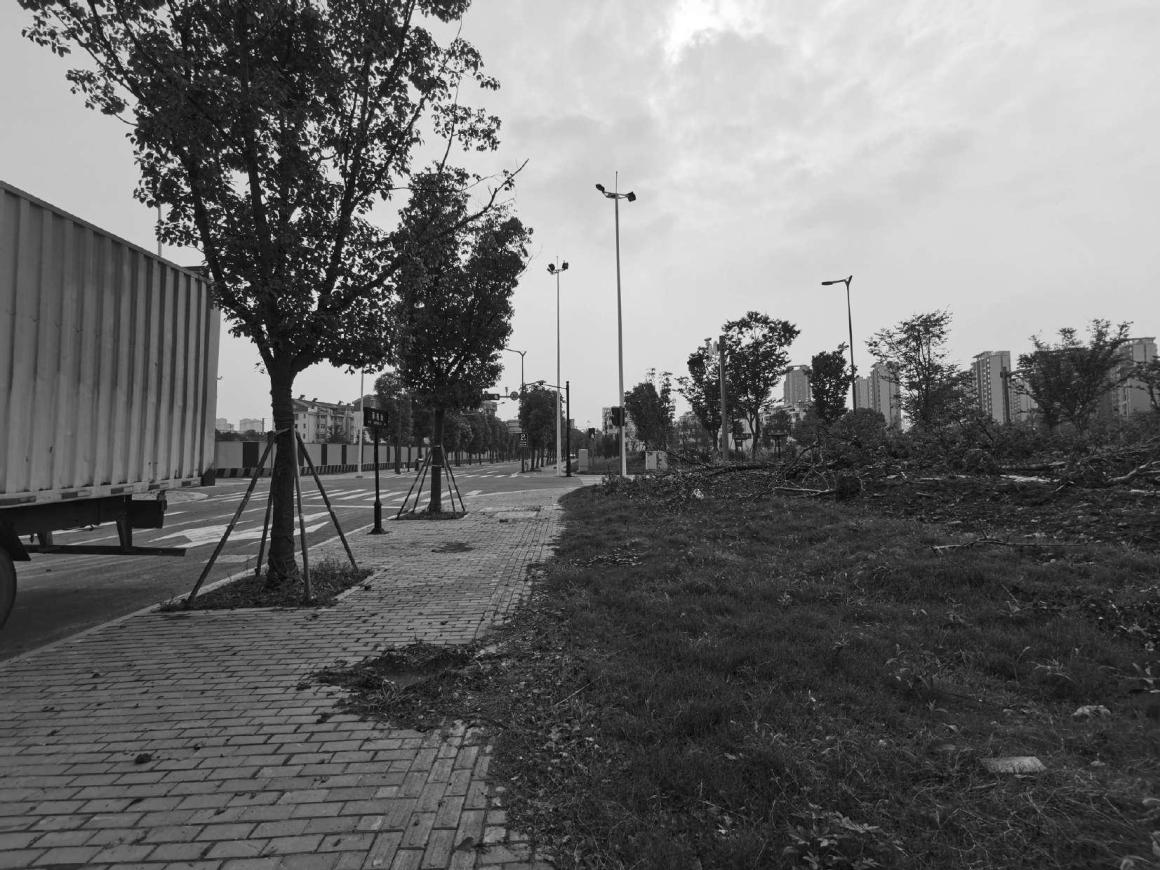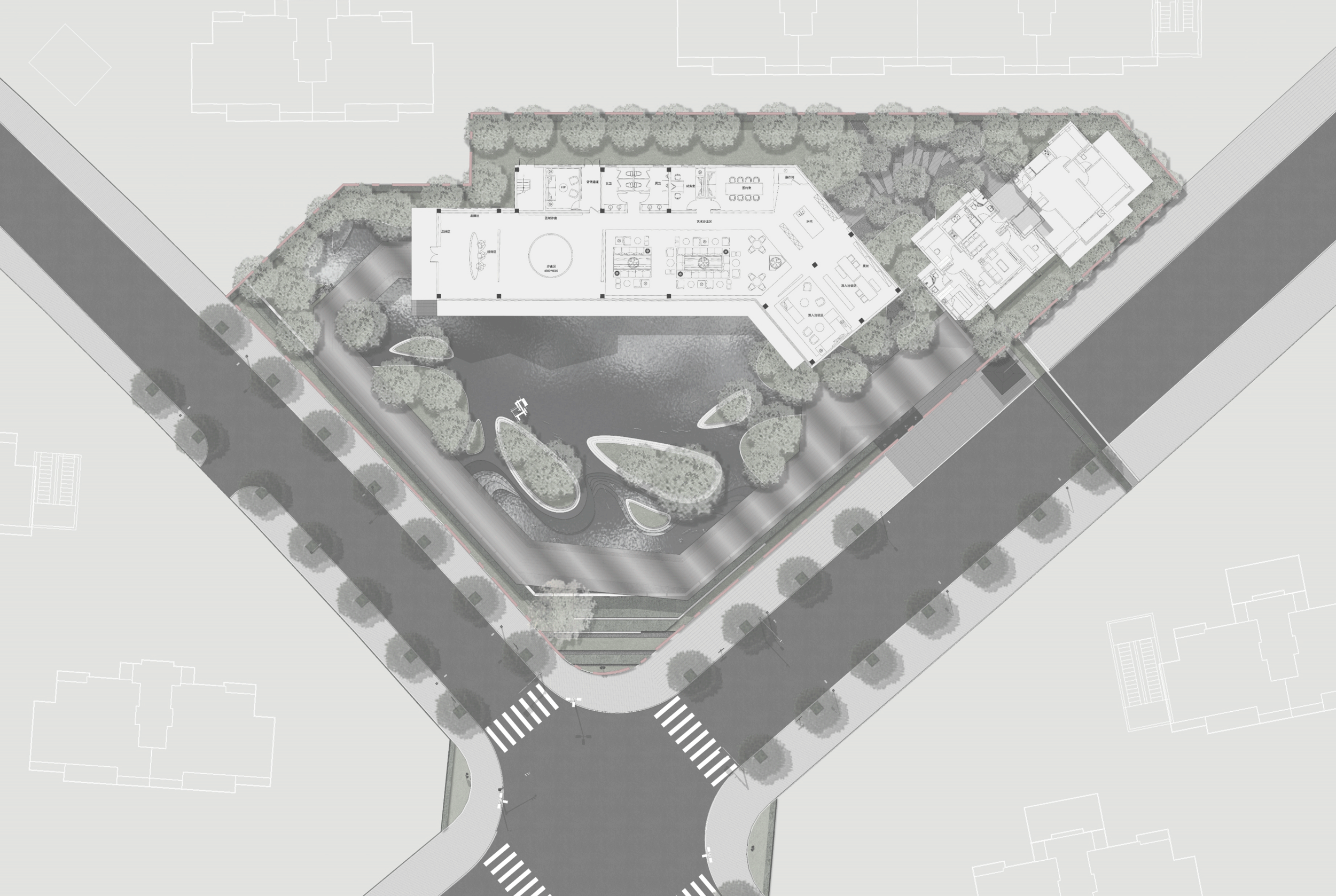本文由 佳联设计 授权mooool发表,欢迎转发,禁止以mooool编辑版本转载。
Thanks JL Design for authorizing the publication of the project on mooool, Text description provided by JL Design.
佳联设计:人间烟火姑苏城,满池芙蕖弦琶铮;栀子香艳平江路,桐油伞下笑语盈。
——《姑苏城》
JL Design:In the bustling Suzhou City, lotus flowers are all over the pond with music in the distance; Flowers on Pingjiang Road are fragrant, people are chatting and laughing holding oil-paper umbrellas.
— From Chinese ancient poem “Suzhou City”
苏州,一个多少文人墨客心之所向行之年往的地方,小桥流水,茶马古巷。姑苏之秀,似在山水间,在园林里。
Suzhou, a city that many intellectuals dream to live in history, where small bridges and flowing water, ancient tea and alleys are everywhere. The beauty of Suzhou is in its mountains, rivers, and the renowned Chinese gardens.
项目挑战 Project Challenge
示范区位于苏州新区浒墅关,周边环境喧嚣、嘈杂、萧索,场地黄金三角面正对城市人流来向线,其径深约35米,长度约55米,内部场地尺度较小。
The site of exhibition area is in Hushuguan, Suzhou New District, with a noisy and desolate surrounding environment. The golden triangle of the site faces the city’s pedestrian flow line, with a diameter of about 35 meters and a length of about 55 meters.
▽现场照片 The scene photos
面对场地现状,我们提出了三个挑战点,一是示范区位于两条市政路中间位置,藏太深,如何建立外部形象导视?二是现场局促,如何最大化的延长游走空间动线,提升场地的空间体验感?如何打造高级的烟火气,让“宁静与欢愉并存”?
Based on the current situation of the site, we believe that there are three key challenges. First, the exhibition area is too hidden inside the middle of the two municipal roads. How to establish an image guidance system? Second, the area is quite small. How to maximize the extension of the walking space circulation and enhance the spatial experience? Third, how to create a pleasant living atmosphere, where tranquility and joy coexist?
▽外部资源分析 External resource analysis
▽内部资源分析 Internal resource analysis
设计策略 Design Strategy
团队经过探讨,参考苏州园林山水画卷,以围合的方式建立外围的形象界面,在十字路口建立导视面,不仅能新增浏览路线,也能规避周边嘈杂的环境,营造一个相对静谧、舒适的内场空间。
The design team refers to the landscape paintings of traditional Suzhou garden to establish an image interface in a way of enclosing, and establish a visual guide surface at the crossroads, which can not only add new tour routes, but also avoid the surrounding noisy environment, creating a relatively tranquil and comfortable space.
▽景观节点 Landscape nodes
同时以景观节点串连故事线,丰富游览的趣味性,让人享受沉浸式的景观体验,开启一次居、游、行、望的山水间探觅。
At the same time, the story lines are connected by landscape nodes to enrich the fun of the tour, allowing visitors to enjoy an immersive landscape experience and start a exploration which involves traveling, walking, watching and living.
▽项目鸟瞰 The project have a bird’s eye view of
寻光-光影浮云境入画
Seek light-Light and shadow in the painting with floating clouds
映入眼帘的街角主视觉,皎白如月光,晶莹剔透。通过项目案名LOGO搭配一棵点景树形成形象面,两侧则通过序列变化来丰富形象面细节,避免过于呆板,同时也带引导效果,自然的过渡到两侧的区域。
The main image of the street corner is as bright as moonlight and crystal clear. The image surface is formed by the project logo and a spot tree, and the details are enriched by sequence changes on both sides to avoid being too rigid.
▽形象LOGO墙 Image of the LOGO wall
我们采用新型材料U玻来作为形象界面的主角,希望建立像沿街序列橱窗那样时尚、璀璨、新颖的界面,并通过灯光、金属装饰、光影效果来丰富廊内廊外视觉效果。
The design makes use of the new material U glass as the main character of the image interface, expecting to create a modern glaring interface like the windows along the street, and enrich the visual effects inside and outside the gallery through lighting, metal decoration, and light and shadow effects.
▽细节展示 The details show
▽U玻效果反复调试 U glass effect repeated debugging
渡水-咫尺之内造乾坤
Crossing the water-Create a universe within a small space
如何激活小巧的示范区入口——建立盒子空间,与形象界面脱离开来,形成强有力的入口导视性。
How to stimulate vitality of the small entrance space? The design establishes a box space which separated from the image interface to form a strong feeling of guidance.
▽盒子状入口 Box entrance
左侧灵动的涌泉,涟漪阵阵,为场内的恬静空间埋下伏笔;右侧的金属景墙通过一定倾斜角度,引导人流进入盒子空间,金属网疏密有致、交替叠加,勾勒出半月的形状,里面点缀玻璃砖,在灯光下,光影闪烁。
On the left, the lively spring with bursts of ripples lays the groundwork for the quiet space in the venue, while on the right, the metal landscape wall guides the traffic flow into the box space through a certain inclination angle. The superimposed metal mesh outlines the shape of a half-moon, with glass bricks dotted inside flickering with the light and shadow.
从盒子空间往里走遇见的第一个窗口,“一幅江南山水画”静立眼前。似乎到达了另一片天地,幽静且神秘,让人止不住的向前,想一探究竟。
It looks like a painting of the Yangtze River landscape quietly in the front when passing the first window in the box space, which seems to reach another universe, quiet and mysterious, making people unable to stop moving forward with curiosity.
站在窗边,就像站在乌篷船舱望着一片江水,一园子的景色尽收眼底。屋顶形状的格栅画框与建筑形状相呼应,从画框向外眺望,视线开阔,建筑倒影于水中,波光粼粼,形成舒开阔适的宁静空间。
Standing by the window, it is like standing in the cabin of an awning boat looking at a river, with a panoramic view of the garden. The grid frame in the shape of the roof echoes the shape of the building. Looking out from the frame, the line of sight is wide, and the building is reflected in the water with sparkling waves, forming an open, enjoyable and peaceful atmosphere.
▽透过窗子看外景 View the exterior through the window
摆舟-桃林洞府渔人窥
Rowing the boat-A peek at the peach blossom forest
沿着U玻围合的空间继续游走,微风荡漾,树影婆娑,享受外界的光影效果带来不同的观感体验。
When visitors continue to walk along the space enclosed by the U glass, the breeze is rippling, the tree shadows are swirling, and one can enjoy the light and shadow effects of the outside world which bring a distinctive perception.
在正看建筑的观赏点,我们把场地标高往下降了600mm,以仰视的角度观看建筑的全貌,中庭通过一片水托起建筑,与建筑巨大的落地玻璃连为一体,烘托建筑的气势,一池子的形态各异的乌桕树也让建筑更加生动入画。
At the viewing point facing the building, the design lowered the site elevation by 600mm in order to see the whole architecture from an upward angle. The atrium supports the building through a piece of water and is connected with the huge floor-to-ceiling glass and the tallow trees of different shapes in the pool.
▽中庭景观 The atrium landscape
层叠的倒跌水把水景一分为二,形成空间错落感。站在廊下远眺建筑,就像是站在船舱远眺,近处的水面随着船摆动,远处静止的水面与建筑连成一片,形成一副生动的画面,雕塑则像一片飘落在水中的树叶。
The cascading falling water divides the waterscape into two, creating a sense of spatial disparity. Standing under the corridor and looking at the building from afar, it is like standing in the cabin of a boat. The nearby water swings with the boat, and the static surface in the distance is attached to the building, forming a vivid picture. The sculpture is like a leaf falling into the water.
▽层叠水景倒影下的画面 A reflection of the cascading water features
一叶扁舟。灵感来源于内部空间与外部空间的联系。从市政转角处一棵树掉落的叶子演化,偷偷穿过廊下的缝隙,幻化成线条,线条再交织在一起形成林中小舟,翘起的船身与廊下的翘角形成呼应,船的一头坐着思考发呆的雕塑,和船一起飘荡在宁静的水面上。
The inspiration of the boat concept comes from the connection between interior space and exterior space. The leaves that fell from a tree at the corner of the space evolved and sneaked through the gap under the corridor, turned into lines, and the lines were intertwined to form a small boat which has the exact shape of a leaf in the forest. The sculpture sitting at the end of the boat thinking in a daze, floating on the tranquil water with the boat.
▽水面上的一叶扁舟 A boat on the water
轻盈的船架形式不仅能呼应入口的金属装置,还能更好的融入这个小尺度的空间场地。船身挂着亮片增加了整体的灵动感,微风过境,整个船体就像摇曳在水中,空灵美好。
The light boat frame not only echoes the metal installations at the entrance, but also better integrate into this small-scale space. The sparkling sequins on the hull increase the overall sense of agility. When the breeze passes through, the whole hull is like swaying in the water, ethereal and beautiful.
▽精致的雕塑细节 Exquisite sculptural details
绕山-跌水层叠映山林
Around the mountain-Falling water cascades to reflect mountains and forests
售楼部入口,通过延续中庭跌水效果形成对景。景观廊架与建筑的交接关系与入口相呼应,廊架成为串联两个入口的桥梁。跌水处搭配一棵艺术的歪脖树形成场景感,削弱了转角处的冲击感。
At the entrance of the sales center, the opposite scenery is formed by continuing the water falling effect of the courtyard. The relationship between the landscape gallery and the building echoes the entrance, and the gallery becomes a bridge connecting the two entrances. The falling water is matched with an artistic leaning tree to form a scenery, which weakens the visual impact of the corner.
▽层叠转折的流线空间 The streamline space with overlapping turns
从售楼部回看,静谧的中庭飘着一叶小舟,静静屹立在林中、水中,外廊很好的规避掉了外界嘈杂的环境,与乌桕林形成一幅唯美的画卷。
Looking back from the sales center, there is a small boat floating in the atrium, standing quietly in the forest and water. The outer corridor avoids the noisy environment and forms a beautiful painting scroll with the forest.
▽坐于室内看向中庭景观 Sit inside and look out over the atrium
项目名称:苏州融创泊岸·时光印示范区
开发商:南昌市政&融创
项目地点:江苏省苏州市虎丘区高新区浒墅关
项目规模:约2000平方米
设计时间:2020年5月
完工时间:2021年1月
景观设计:佳联设计
特别鸣谢:融创中国上海集团苏州公司景观团队
设计总监:张樟
方案设计:张樟、李智方飞、王珺璐
深化设计:张建华、郑军、刘淘、何杰义、阳镜、伍颖、张晶
建筑设计:上海柏涛
景观施工:苏州仁和园林股份有限公司
景观雕塑:上海超群雕塑艺术有限公司
廊架施工:上海楷有实业有限公司
景观摄影:三棱镜
Project Name: Suzhou Sunac Lakeshore·Park Art Exhibition Area
Developer: Nanchang Municipal & Sunac
Project Location: Hushuguan, High-tech Zone, Huqiu District, Suzhou City, Jiangsu Province, China
Project area: 2000 square meters
Design time: May 2020
Completion time: January 2021
Landscape Design: JL Design
Special thanks to: Sunac China Shanghai Group Suzhou Company Landscape Team
Design Director: Zhang Zhang
Concept design: Zhang Zhang, Zhifangfei Li , Junlu Wang
Detailed design: Jianhua Zhang, Jun Zheng,Tao Liu,Jieyi He,Jing Yang,Ying Wu, Jing Zhang
Architectural Design: Shanghai PT Design
Landscape construction: Suzhou Renhe Garden Co., Ltd.
Landscape sculpture: Shanghai Chaoqun Sculpture Art Co., Ltd.
Gallery construction: Shanghai Kaiyou Industrial Co., Ltd.
Landscape Photography: Prism Photography
“ 在闹中取静,让宁静与欢愉并存的现代居所。”
审稿编辑: Maggie
更多 Read more about: 佳联设计






































0 Comments