本文由 Scob Architecture & Landscape授权mooool发表,欢迎转发,禁止以mooool编辑版本转载。
Thanks Scob Architecture & Landscapefor authorizing the publication of the project on mooool, Text description provided by Scob Architecture & Landscape.
Scob Architecture & Landscape:El Tancat葡萄园位于Montsant自然公园中部,其景观干预内容包括将原来Escaladei修道院废弃农业建筑改造为Terra Dominicata酒庄的附属酒店。我们在外部空间的景观设计上最大限度地尊重和保护了现有环境、建筑,以及附近村庄的生活方式和习俗。 所运用的材料、植被、纹理和颜色,以及传统的建筑方式都体现了当地的历史和文化遗产。
Scob Architecture & Landscape:The intervention within the vineyards known as El Tancat located in the middle of the Montsant Natural Park, involves the refurbishment of abandoned buildings formerly used for agricultural use belonging to the Escaladei monastery with the intention of converting them into a small hotel related to the Terra Dominicata winery.The landscape project for the exterior spaces was carried out with the utmost respect and aim of preserving the existing setting, its architecture and the ways and customs of nearby villages. The materials, the vegetation, the textures and colours, as well as the traditional ways of building are representative of the place together with its historical and cultural heritage.
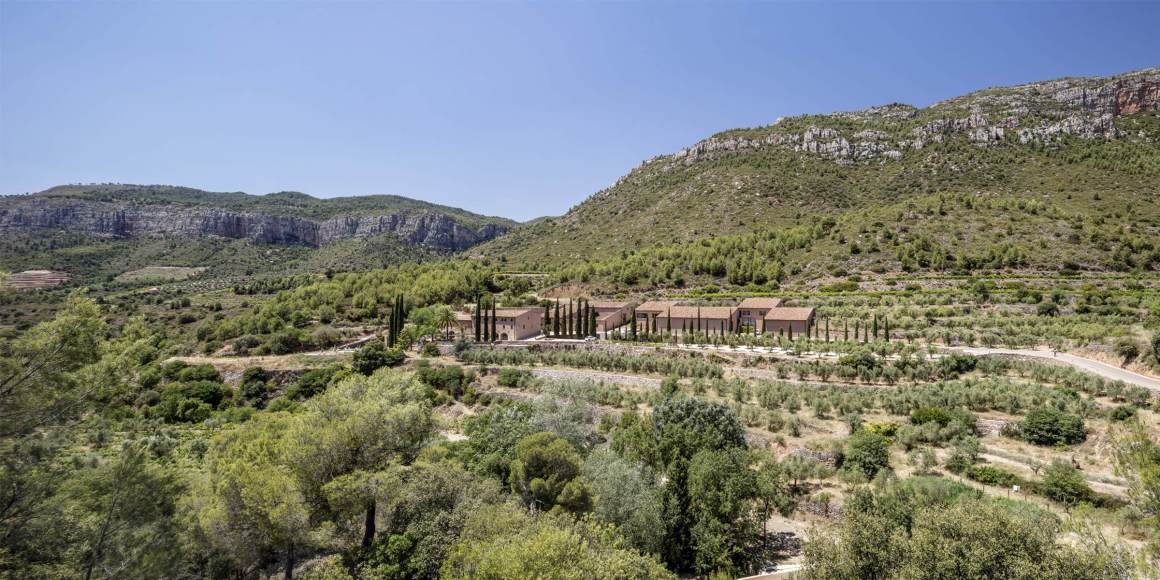
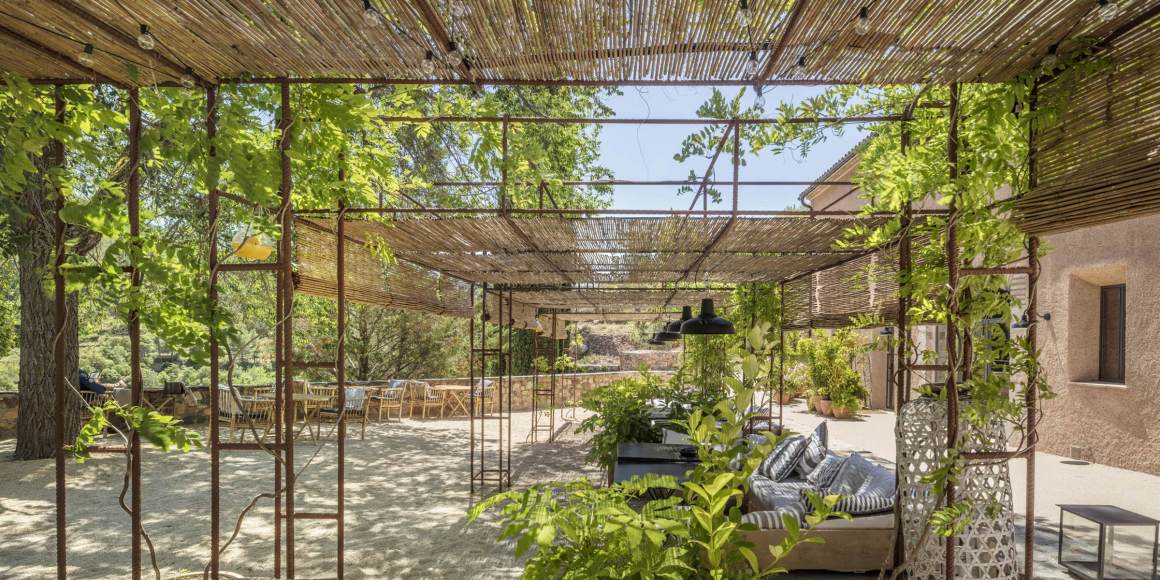
园内布局、形态各异的建筑结构会让人以为这是一个只有几栋房子的小村庄。 这些建筑呈并列排布,每栋建筑都因与周边环境的关系及用途等方面而有各自不同的规模、朝向及特点。 为了给游客指示方向,同时为这些重建的空间赋予深刻的含义和文化底蕴,我们对这些乡野世外之地都进行了命名。
The architectural configuration of the grouping of different buildings recalls a small village with just a few scant houses. Each of the places that result from the juxtaposition of these buildings, and their surroundings have specific characteristics regarding their scale, orientation, relationship with the surroundings and new uses, etc. As is typical of these rural enclaves a nomenclature has been assigned to each of them with the idea of directing visitors and at the same time aiming to create affectionate and cultural terms for these revitalised spaces.
▼场地历史 History of the site
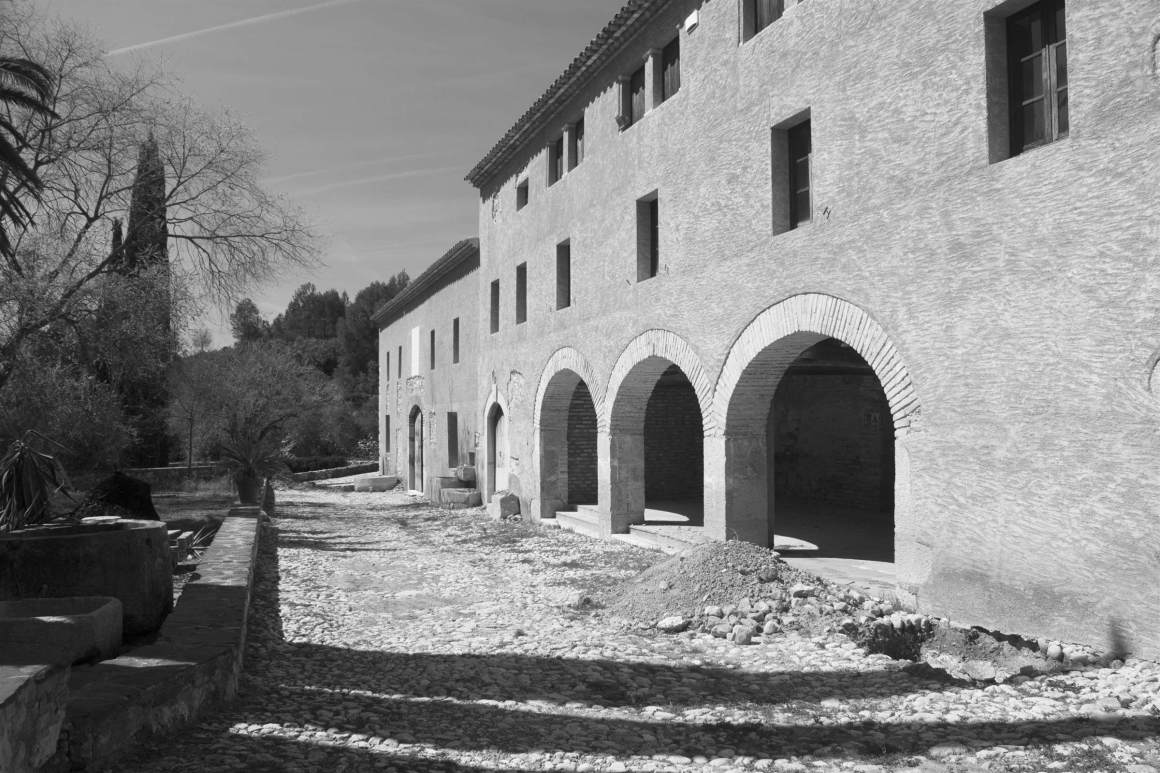

El Racó de la Calma(宁静的角落)是一个由旧墙和建筑围合而成的小庭院,虽然它本身就非常有吸引力,但因为地面陡峭,它在翻新之前并没有特定的用途。在该项目中,它被改造成了酒店房间的入口,并用缠着茉莉花的金属丝网(一种常用于建造围栏和藤蔓导轨的材料)形成绿色屏风遮挡了起来。这些格子屏风隔出的小室外空间,既是酒店房间的进入通道,同时也保护了用户的隐私。铺装、台阶、扶手以及外墙使用的砖、石灰和金属栏杆等都是当地的传统建筑材料。
El Racó de la Calma (a corner of calm) is a small courtyard enclosed between old walls and buildings that despite its fascinating character didn’t have a specific use before the refurbishment, because of the steep incline of its paving. The project finds a use for it as an access point to several rooms, located on three different levels, and organised using green screens formed using wire mesh (a commonly used material in the landscape for the construction of fences and guide rails for the vines) and planted with jasmine. These latticework screens define smaller outdoor spaces that provide access to the hotel rooms while also providing privacy to users. The paving as well as the steps and hand rails together with the wall cladding all make use of materials such as brick, plaster of lime, or metal railings, typical of the traditional local palette of building materials.
▼宁静的角落 A corner of calm
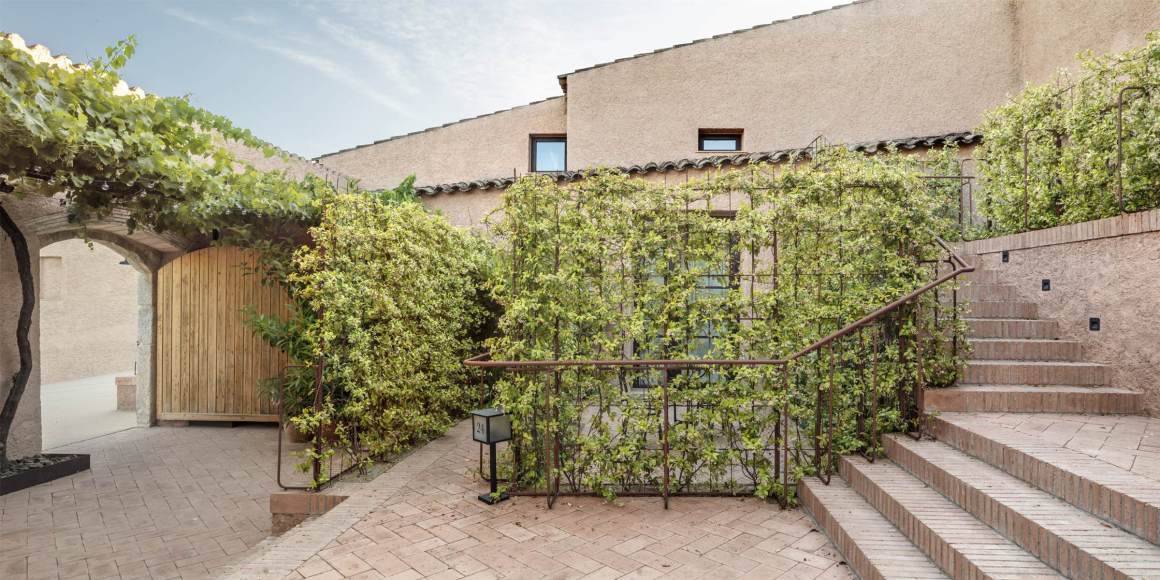
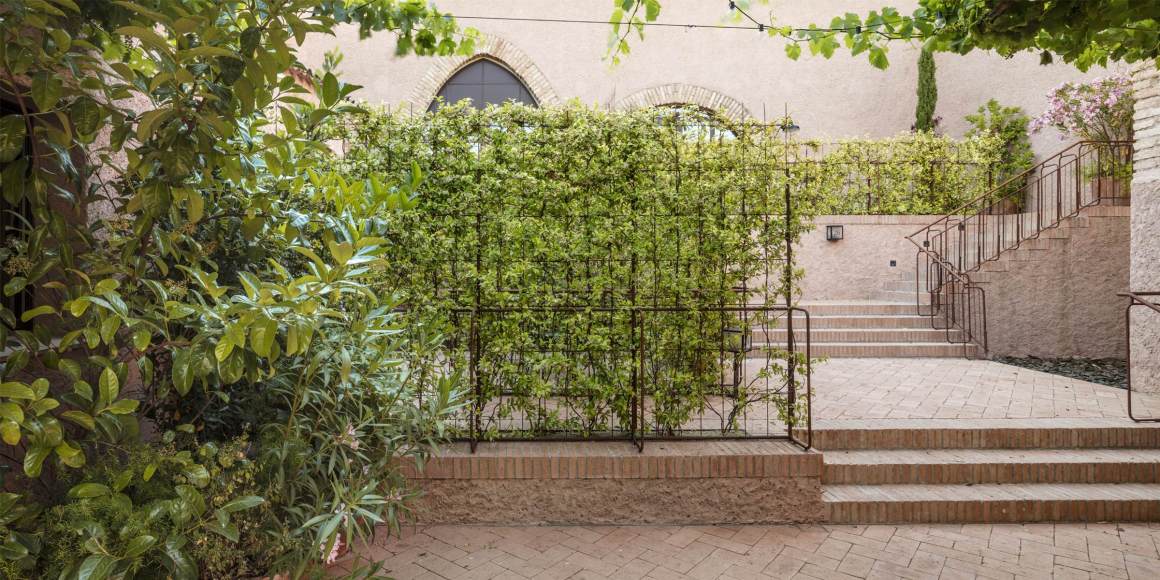
El Balcó dels Xiprers(柏树阳台)是一个新月形的空间,位于主楼前面,向葡萄种植区倾斜。在这个属于酒店餐厅的观景台上,有一个用金属线打造的大型绿色藤架,其制作方式与葡萄栽培师培育葡萄藤的方法相同。这里使用的攀援植物是紫藤,一种快速生长的落叶灌木,开花时非常壮观。这种植物在夏天可以提供阴凉,特别适合地中海气候的南方花园。
El Balcó dels Xiprers (the balcony of cypress trees) is a crescent shaped space located in front of the main building that leans towards the landscape of the Priorat vines. On this viewing point, belonging to the hotel’s restaurant, there’s a large green pergola built only using metal wires featuring the same methods that viticulturists use for training vines. The climbing plant used here is wisteria, a fast growing deciduous shrub with a spectacular bloom. This plant is used for providing shade in summer, particularly suited for southern gardens with a Mediterranean climate.
▼柏树阳台 The balcony of cypress trees
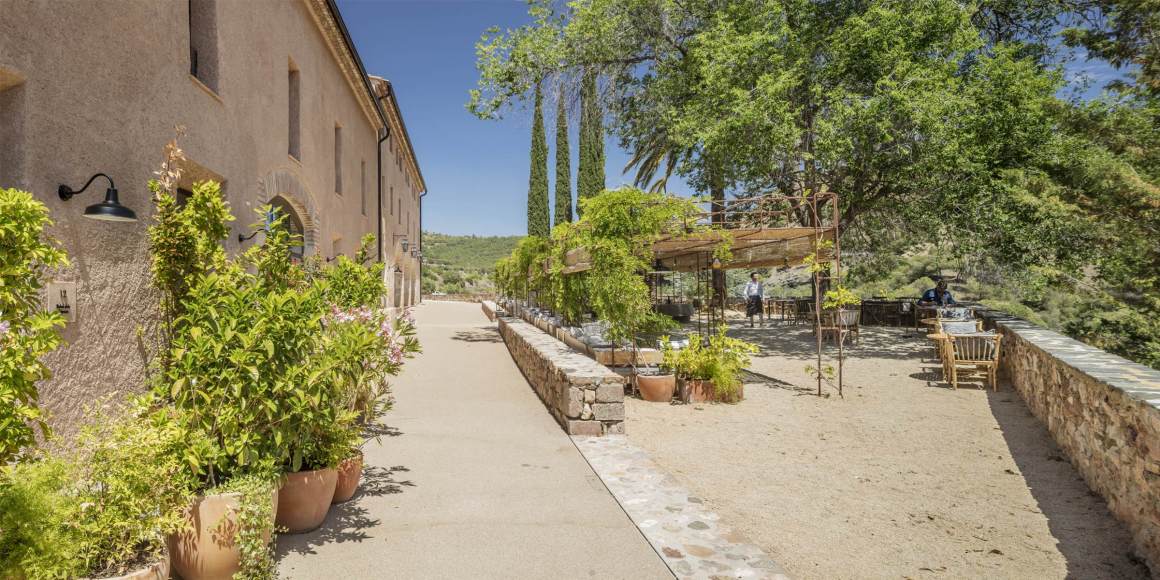
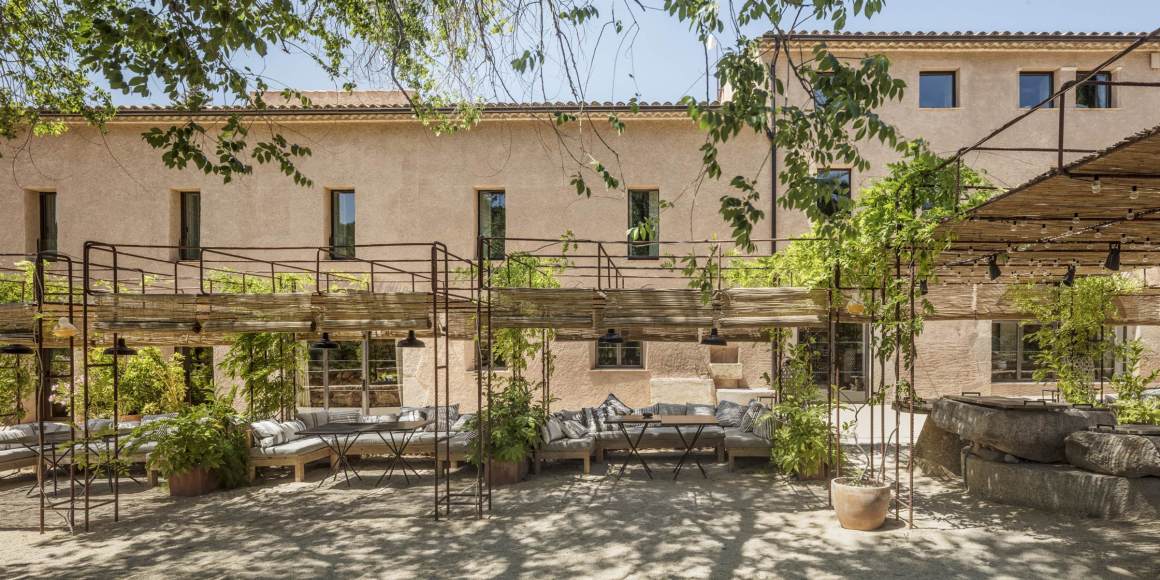
El Jardí del Priorat (Priorat花园)位于酒店的主入口前面,其布局设计充分结合了现有露台和干砌石墙。位于入口同一水平面上的还有一个小厨房花园,里面用木材箱种植着专供酒店餐厅使用的草本香料植物。上层阶地种植了十多种来自Montsant国家公园的本土植物,其理念在于保护和改善环境的生物多样性。Els Portals(门廊)呼应建筑的不同形态构成了每栋建筑的特色入口。由于酒店在现有建筑体量内布置规划了25个房间,许多房间的入口实际上是在建筑的外部,就像一个小村庄中各房屋的独立入口。我们遵循附近村庄(如Escaladei)的传统,沿着门廊种植了许多不同种类的植物,这些植物群也起到了隔离视线的作用。
El Jardí del Priorat (Priorat Garden) is positioned in front of the main entrance to the hotel and is laid out respecting the terraces and dry-stone walls. On the level of the entrance there’s a small kitchen garden arranged within timber boxes where fresh aromatic herbs are cultivated for the hotel restaurant. The upper terrace is planted with more than a dozen species of autochthonous species from the Montsant National Park, the idea being to preserve and improve upon the setting’s bio-diversity.Els Portals (the doorways) are formed at each and every one of the different entrances to the buildings. Because of the configuration and organisation of the hotel’s 25 rooms within the existing building volumes, many of the entrances to the rooms are in fact accessed from the exterior, like the separate entrances to the houses of a small village. Along these lines and as an element of visual protection groupings of planters are arranged housing a multitude of plant varieties following the local traditions of the closest villages such as Escaladei.

El Camp d ‘Oliveres(橄榄园)仍然是橄榄园,只是增加了停车功能。另外特意修剪了橄榄树冠,避免分支生长缓慢;扩大了砾石覆盖的范围,让土壤可以自由呼吸,方便汽车行驶;在露台周围新植了月桂树,为机动车提供额外的防护和遮挡,屏蔽主干道上的视线。La Bassa 游泳池用当地的特色陶瓷材料建造而成,其设计构思是地势高于四周的灌溉水库。游泳池建立在农用梯田边缘,延续了梯田的形状和地形,以这样的方式与Priorat壮丽的葡萄种植景观建立视觉和情感上的联系。
El Camp d’Oliveres (The olive grove) was and remains an olive grove, only now it has been modified to provide a car park for the hotel. The crowns of the olive trees have been pruned to avoid lower branch growth, a covering of gravel has been extended allowing for the earth to breathe and cars to move comfortably, and laurels are added to delimit the terrace and provide extra security and shielding for the vehicles when observed from the main road. La Bassa (the pond). The hotel swiming pool is conceived as an irrigation reservoir raised above the level of the surrounding land and constructed using typical ceramic materials of the region. It is sited on the edge of the agricultural terrace following its geometry and topography, and in so doing establishing a visual and emotive connection with the magnificent wine-growing landscape of Priorat.
▼游泳池 The pond
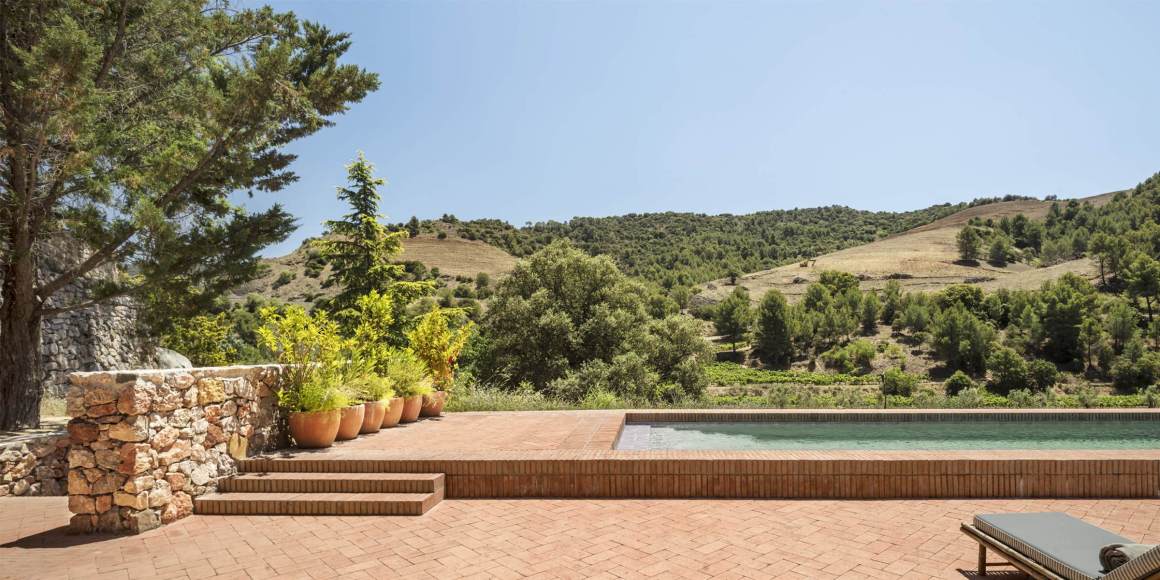
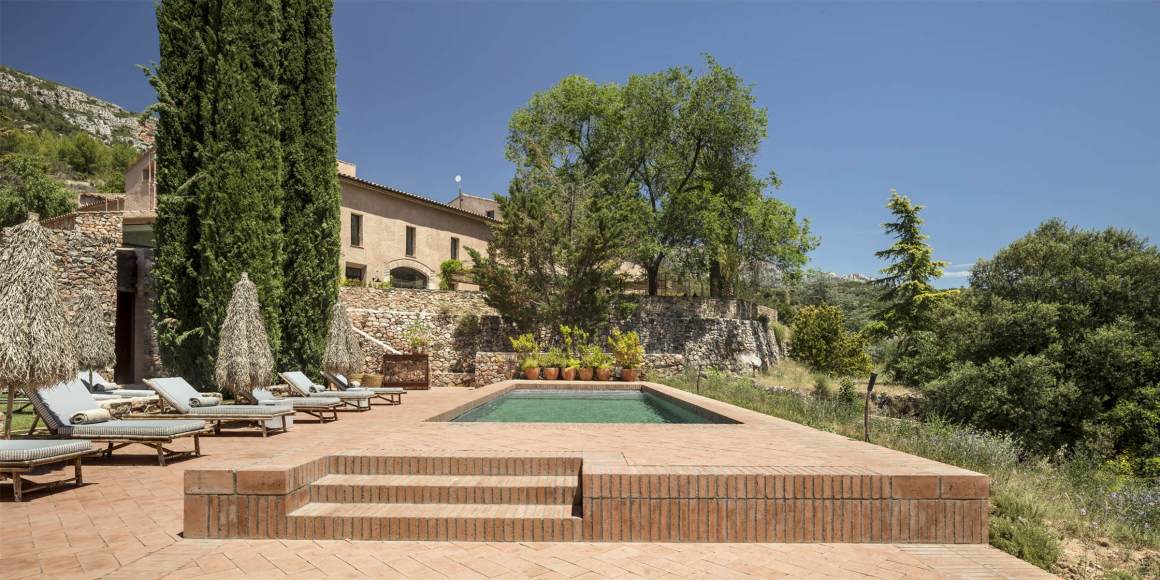
该项目不仅囊括了对这些乡村区域进行创新改造和空间布局,使其与景观和谐相融,同时还将相关想法应用到建造工艺中。包括修复和使用常用于Priorat农业景观的设施,如干砌石墙和金属棚架。路面、户外台阶和花盆也采用了当地的陶瓷材料。而且所有这些技术都依靠最近村庄的专业人士和工匠付诸实践,以此加强Priorat景观的人文联系。项目中的植被设计融合了来自Montsant国家公园的本地物种,以及附近村民常在房屋正门和入口处种植的植物。除了使用邻近地区的建造工艺和材料外,其他环境友好可持续发展准则包括:
1. 依托现有地形,最大限度地减少对周围环境的不利影响,并将土方移动对场地的影响降至最低。
2. 利用旧梯田中的石头建造新的干砌石墙,形成边界和新的入口。
3. 将蓄水池填满,并用收集的雨水连同现场水井和矿井的水供应灌溉系统。
4. 通过天然植物净化系统进行水处理,然后返回现有的雨水过滤系统。
5. 尽量减少外部照明和车流,避免影响自然公园的动物。
6. 恢复Montsant自然公园的原生植被。
The project not only includes ideas and spatial layouts for these rural areas, conceived in harmony with the landscape, but also applies these concerns to the construction techniques employed. These include the recovery and use of methods used in harnessing the agricultural landscape of Priorat, such as the dry-stone walls and metal trellises. Locally sourced ceramic materials are also used, for the construction of paving, outdoor steps and pots. All these techniques have been put into practice with professionals and craftspeople from the closest villages, in this way reinforcing the personal and cultural links with the Priorat landscape.The vegetation used combines autochthonous species from the Montsant. National Park with those used traditionally for covering the facades and entrances of the houses of the nearby villages. Apart from making use of the methods and materials of the immediate area the other environmental sustainability criteria applied includes:
1. Respecting the existing topography, minimizing adverse effects on the environs and reducing the impact of earth moving on site to zero.
2. Taking advantage of the stones found in old terraces for the construction of new dry-stone walling which form the boundaries and the new access points.
3. Filling the water reservoir and supplying the irrigation system with harvested rain water together with water taken from wells and mines on the site.
4. Water treatment carried out through natural phytodepuration systems and subsequent return to the existing rainwater filtration system.
5. Minimal exterior lighting and flow reduction applied to avoid affecting fauna of the Natural Park.
6. Recovery of the autochthonous vegetation of the Montsant Natural Park.
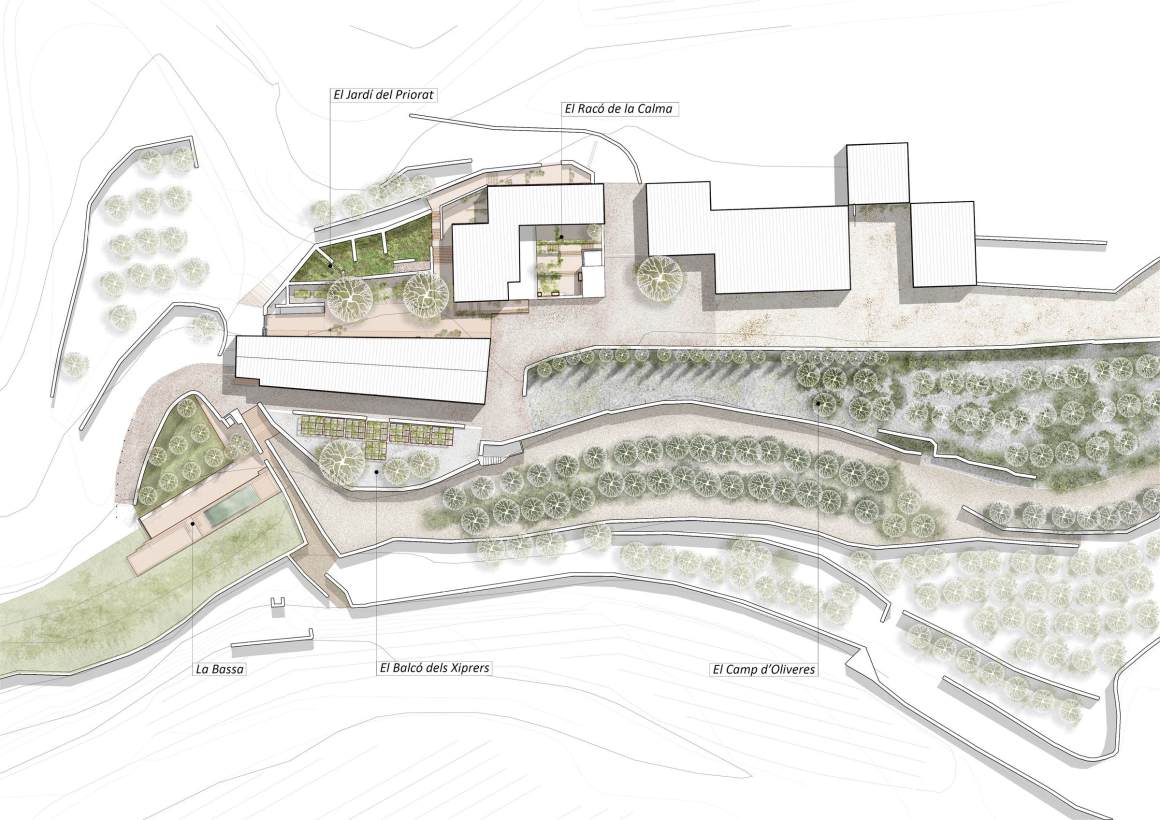
▼平面图 Plan
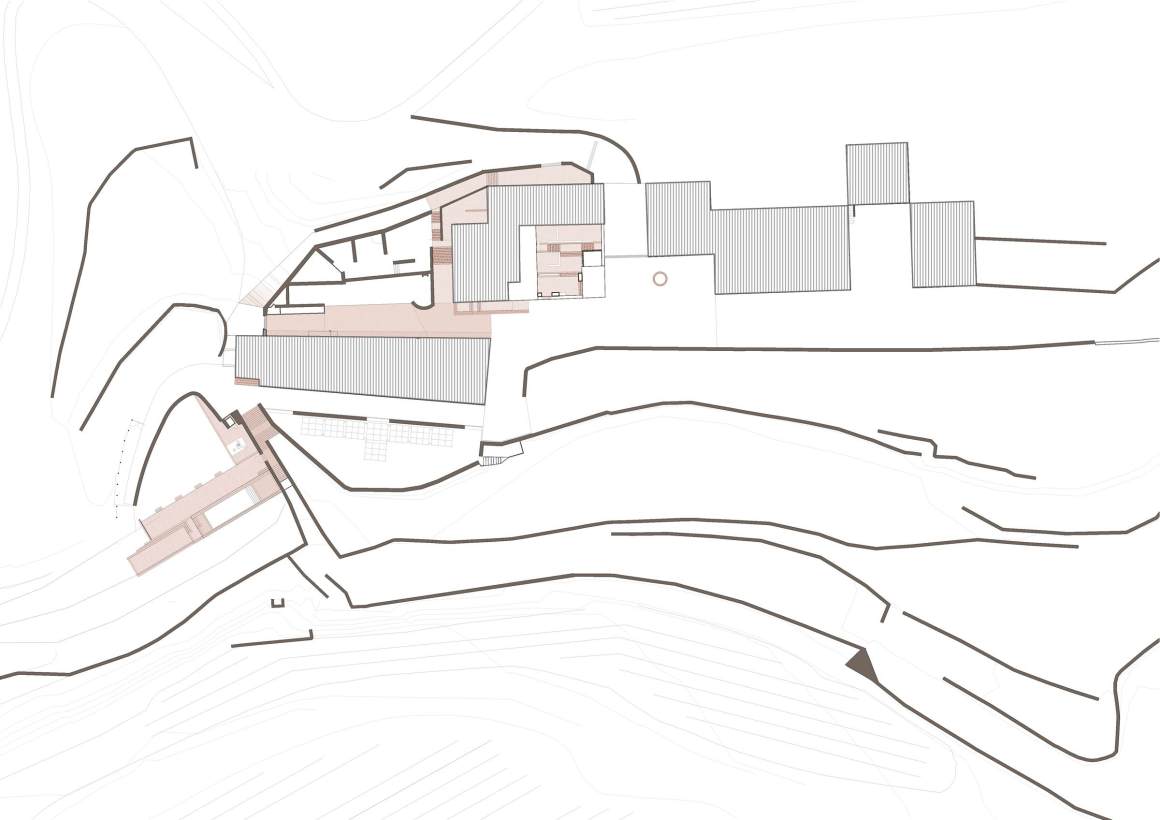
项目名称:景观干预:特拉多米尼卡塔酒庄酒店
完成年份:2017
面积:4638平方米
项目地址:西班牙,塔拉戈纳 ,拉莫雷拉德蒙特桑特
景观公司:Scob Architecture & Landscape
网站:www.scob.es
联系邮箱:scob@scob.es
首席设计师: Oscar Blasco and Sergi Carulla
设计团队:Jordi Llort, Olga Saro, Santiago Guerrero
客户:Terra Dominicata
图片来源:Adrià Goula
Project name:Terra Dominicata Hotel & Winery: Landscape intervention
Completion Year: 2017
Size: 4,638 sqm
Project location: La Morera de Montsant, Tarragona, Spain
Landscape/Architecture Firm: Scob Architecture & Landscape
Website: www.scob.es
Contact e-mail: scob@scob.es
Lead Architects: Oscar Blasco and Sergi Carulla
Design Team: Jordi Llort, Olga Saro, Santiago Guerrero
Clients: Terra Dominicata
Photo credits: Adrià Goula
“乡村一般的酒店设计,满满的都是当地风情。”
审稿编辑: gentlebeats
更多 Read more about: Scob Architecture & Landscape




真好!