本文由 KOTSIUBA 授权mooool发表,欢迎转发,禁止以mooool编辑版本转载。
Thanks KOTSIUBA for authorizing the publication of the project on mooool. Text description provided by KOTSIUBA.
KOTSIUBA:该项目位于乌克兰基辅市中心,是一个集合了多种建筑风格的住宅区,其中的多幢办公楼和大量文体教育机构组合在一起,共同形成了一个充满活力的年轻态特色商业区。
我们的主要目标是创造一个融合自然氛围的舒适生活环境。设计旨在平衡空间的功能性,同时增强其与自然的和谐。通过创建大草坪和野生松树公园,最大化绿化面积,利用景观帮助塑造积极的场所体验。这种强烈的场所感有助于增强居民日常体验和打造健康社区。
KOTSIUBA:The residential complex ‘Tetris Hall’ is located in the center of Kyiv, amidst a dense assembly of various architectural styles. It is a business district featuring a dynamic lifestyle, and comprised of multiple office buildings and a large number of cultural, sports and educational institutions.
Our main goal was to create a comfortable living environment with a natural vibe. We aimed for balancing functionality of the space while enhancing its harmony with the nature. By maximizing green areas, creating a big lawn and a wild pine park, the landscape contributes to shaping a positive experience of place and that a strong sense of place helps enhance everyday experience, healthy communities.
▼融合自然氛围的舒适生活环境,以景观塑造积极的场所体验 A comfortable living environment with a natural vibe, the landscape contributes to shaping a positive experience of place.
住宅建筑群由两座大楼组成,它们之间主要通过下层的停车场互相连接。停车场上方有一个社区庭院,和一个带专用操场的幼儿园。此外,还有连接大楼上层的人行天桥形成的屋顶花园空间。
The complex consists of two towers, which are connected by the stylobate of the parking at the lower level. There is a community yard located above the parking. The upper level of the towers are connected by a pedestrian bridge, which forms a holistic space of the rooftop. There is also a kindergarten with a dedicated playground on the site.
▼项目总平面 Master Plan of the Residential Complex “Tetris Hall”.
▼位于停车场上方的社区庭院 There is a community yard located above the parking.
▼屋顶平面图 Master Plan of the Rooftop.
▼连接大楼上层的人行天桥形成了屋顶花园空间 The upper level of the towers are connected by a pedestrian bridge, which forms a holistic space of the rooftop.
社区庭院 Yard
社区的大部分公共空间都设计成了无车式庭院。总体规划已经考虑了建筑物的几何形状,并且结构清晰,因此我们根据规划确定了三个主要区域:广场,公园和草坪。
The yard takes the majority of the common space and is completely free of cars. The master plan has accounted for the geometry of the buildings and has been clearly structured. We’ve identified three main areas: a square, park and lawn.
公园和宽阔的草坪,自然而然地吸引着居民们汇集在一起,与邻居悠闲的交流,共享美好时光。
The park and the large lawn where the residents would naturally flow to and get engaged into leisurely communications with their neighbours.
特色景观和松树林自然分隔了各个区域。西侧的草坪主供户外游戏和休闲之用,其前部是休闲会议空间。设置在附近的主广场,也更加方便地容纳了该区域最繁忙的人流交通。而且,这些区域总体布局正与建筑的几何形状结构遥相呼应。
The landscape features and pine grove naturally create separate zones. There is a lawn for outdoor games and relaxation, on the west side, complemented by a space for casual meetings at the front. We have located the main square nearby, in order to accommodate the heaviest traffic in the area. The overall layout has a consistent structure and reflects the overall geometry of the buildings.
这里所创建的空间并不只是作为住宅区的功能或装饰作用,而是栖息地的另一种延伸,不同兴趣或各种年龄段的人,都可以在这里尽情享受。你可以花时间与孩子们在一起,或者和朋友野餐,沐浴阳光或在阴凉处休闲放松、做体育锻炼、在吊床上读书,这都完全取决于人们各自的选择或兴趣。
The created space is not a feature or decoration of the residential complex. It is a living extension of the habitat where people can enjoy themselves regardless of their age or interests. Spending time with the kids or having a picnic with friends, bathing in the sunshine or relaxing in the shadows, doing a physical exercise or reading in a hammock – it’s up to them to choose and indulge.
幼儿园 Kindergarten
在“Academy Ecoland”幼儿园项目中,我们创建了一个适合各种不同年龄段孩童的游乐场。分配给低年级和高年级学生的区域合并成了一个区域,该区域的中心是一个带有攀岩和滑梯的人造山丘装置。
In the “Academy Ecoland” kindergarten project, we’ve created a playground suitable for kids of different ages. The areas allocated for the junior and senior groups were united into one, which features a man-made hill in the center, with climbing and sliding elements.
游乐场设备的设计旨在让孩子们参与各种游戏活动,而不受装置功能性的约束。在设计幼儿游乐场时,我们也遵循了同样的原则。 游乐场设有凉亭、游戏厨房和沙箱,与平台融为一体。幼儿园附近的另一个平台,则主要用于举办户外课程和体育锻炼。
The playground equipment is designed in a way which would allow children to engage in all sorts of game activities, and not be constrained by a limited functionality. We have followed the same principle when designing the playground for toddlers. It houses a gazebo, a play kitchen and a sandbox integrated into the terrace. The second terrace located near the kindergarten was designed to hold outdoor lessons and physical training.
总之,所有这些概念已在非常复杂的城市条件(停车场和茂密的树林)下得以实现。我们创造的空间正在帮助孩子们更多地了解自然,鼓励他们对人际交往更加开放,使他们变得更加自信。
All these concepts have been implemented in very complicated urban conditions (parking lot and dense grove). The created space is helping kids to learn more about nature, encourages them to be more open to interpersonal communication and makes them more confident.
屋顶花园 Rooftop
建筑的屋顶是结识邻居,庆祝假期,放松和欣赏基辅风光的好去处。 这里设有多个考虑到了不同居民群体需求的功能区,包括:
1.游泳池。
2.无论天气和季节如何,人们都可以放松的咖啡馆。
3.设有长椅的开放区域。
4.电影院。
5.烧烤区可供各种人群使用。
The rooftop of the complex is a place for meeting neighbors, celebrating holidays, relaxing and admiring the scenery of Kyiv. There are various functional zones which take into consideration the needs of different groups of residents, mainly:
1. Swimming pool.
2. Cafe where one can relax regardless of weather and season.
3. Open area with benches.
4. Cinema.
5. BBQ area for large and small groups.
▼住宅屋顶轴侧图 Axonometric drawing of the rooftop.
▼住宅屋顶鸟瞰 Aerial view of the rooftop.
▼住宅屋顶休闲区域 The rooftop open area.
项目名称:Tetris Hall
景观设计: KOTSIUBA
建筑设计:A. Pashenko Architects
照明设计:Expolight
游乐场设备制造商:HIP Park
项目地点:乌克兰,基辅
客户:KAN Development
设计周期:2017-2018年
建成年份:2019年
总面积:1,48公顷
照片:Maria Savoskula, Andrey Avdeenko
Project name: Tetris Hall
Short office name: KOTSIUBA
Architecture: A. Pashenko Architects
Lighting design: Expolight
Manufacturer of playground equipment: HIP Park
Project location: Dilova str., 5, Kyiv, Ukraine, 3150
Client: KAN Development
Design years: 2017-2018
Year Built: 2019
Total Area: 1,48 ha
Photo credits: Maria Savoskula, Andrey Avdeenko
更多 Read more about: KOTSIUBA



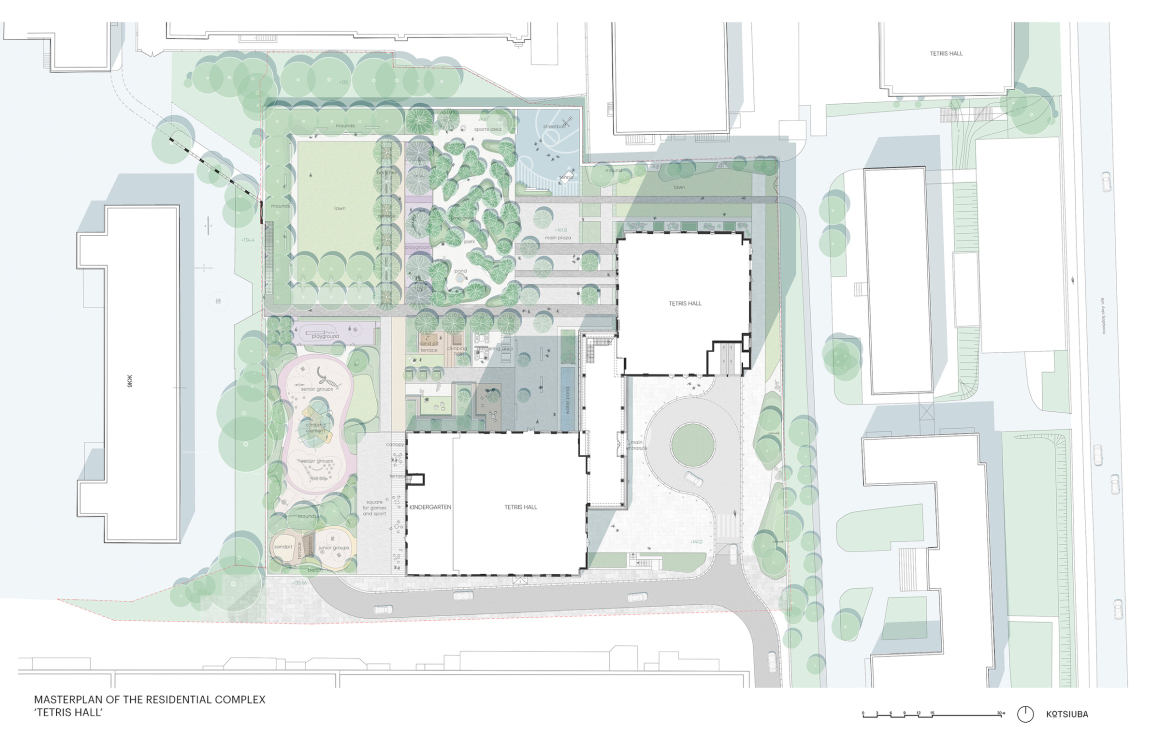
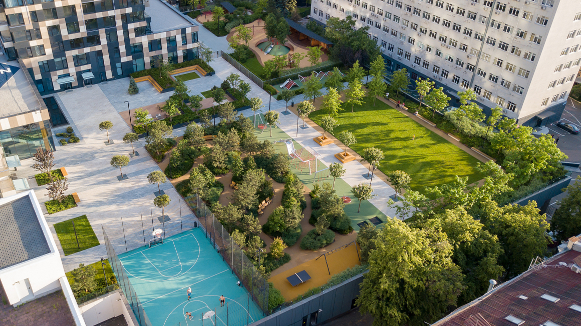

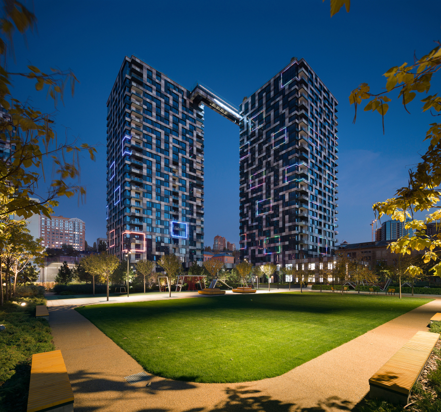
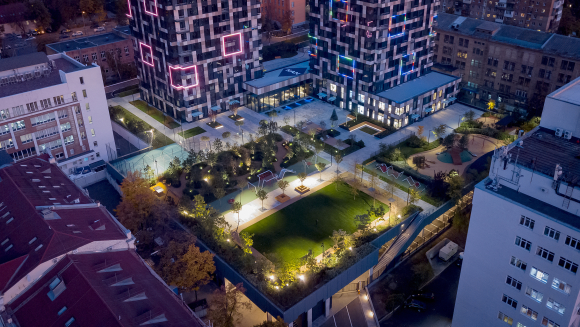
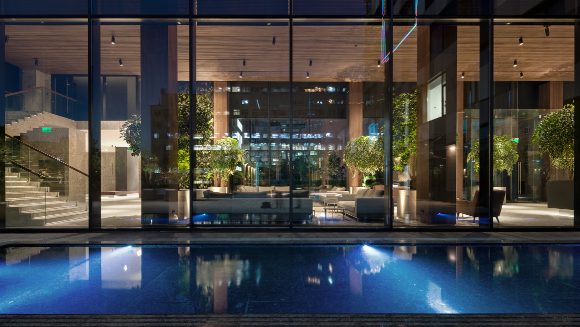
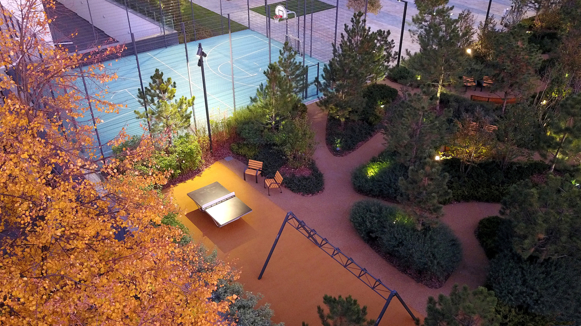
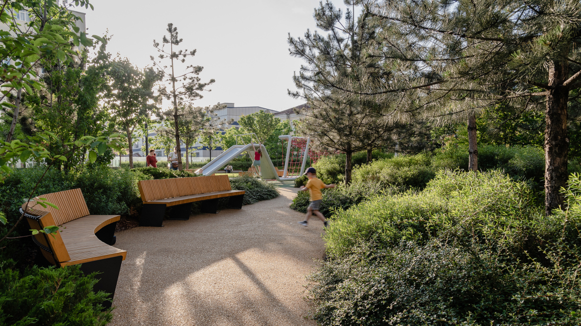

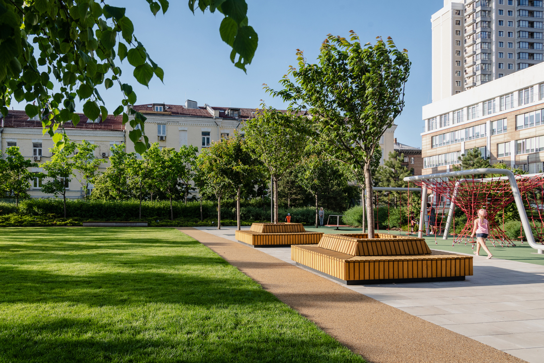
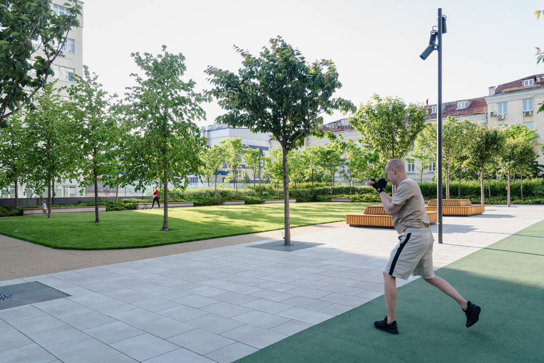
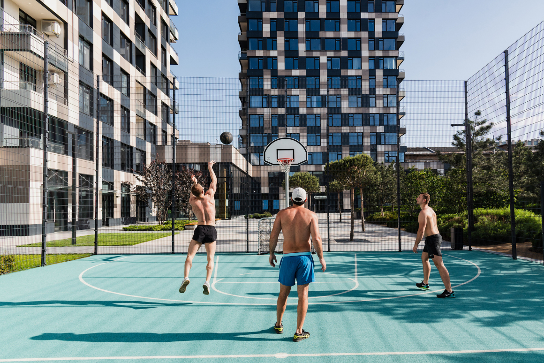
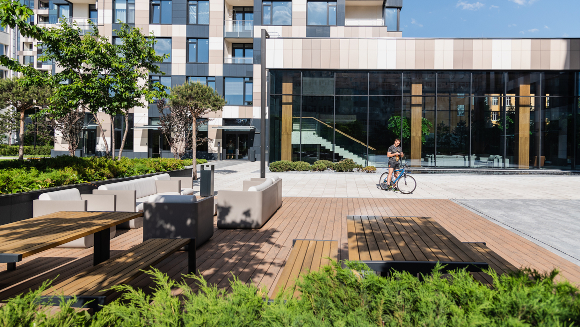
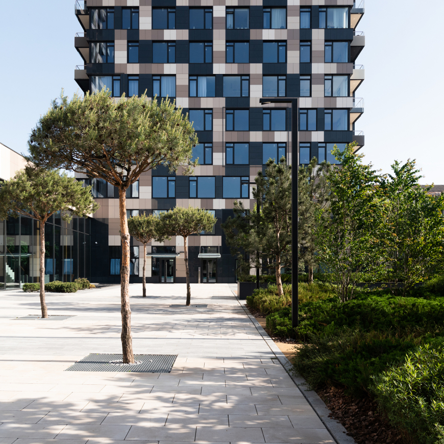

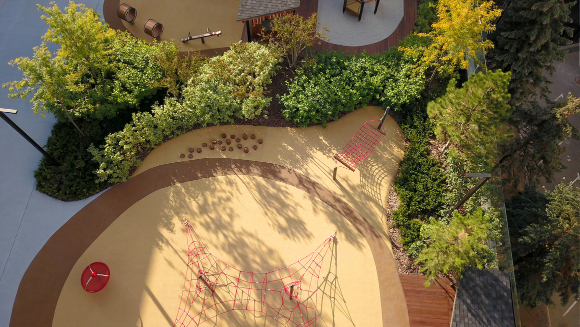
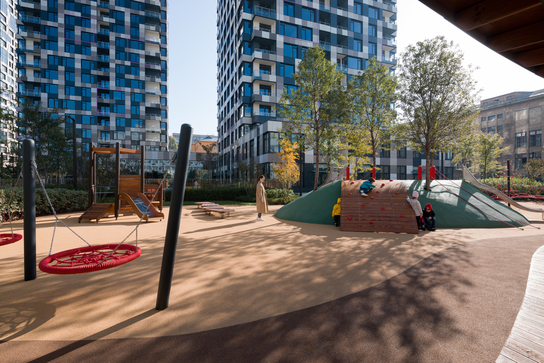

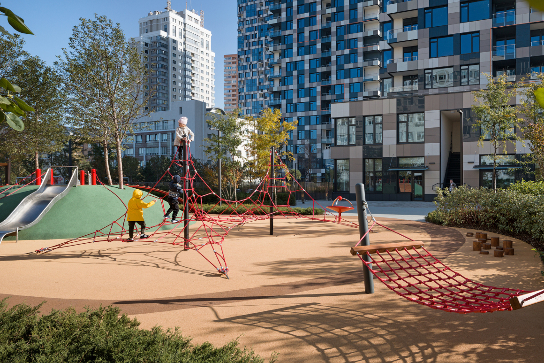
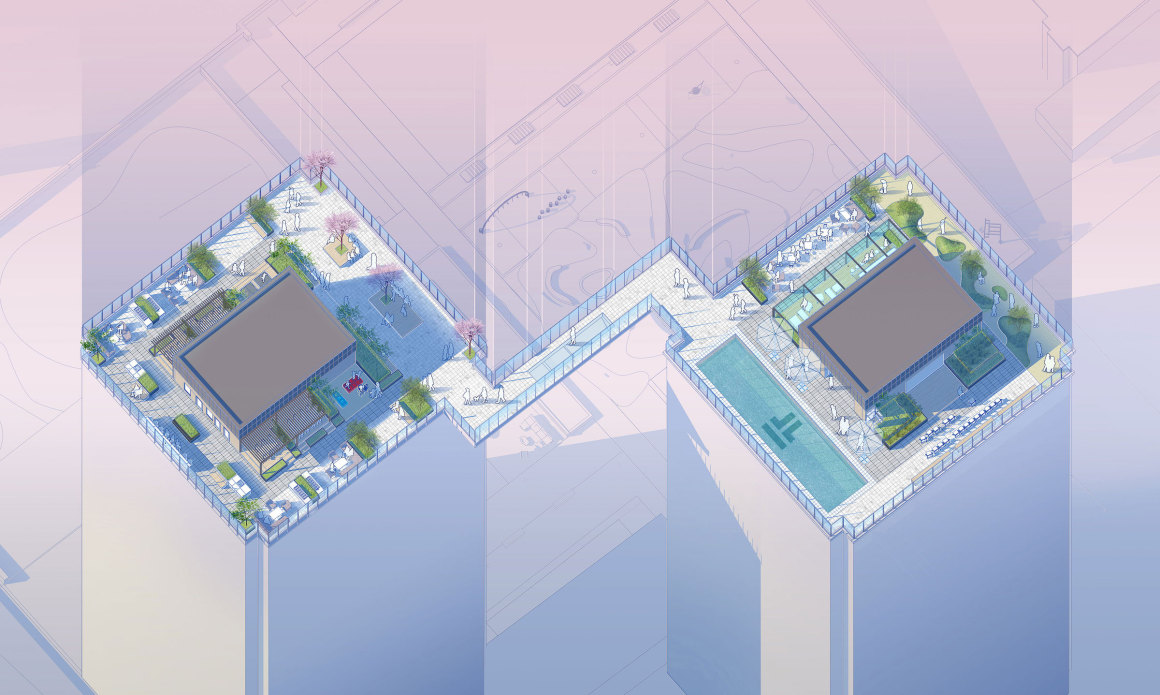
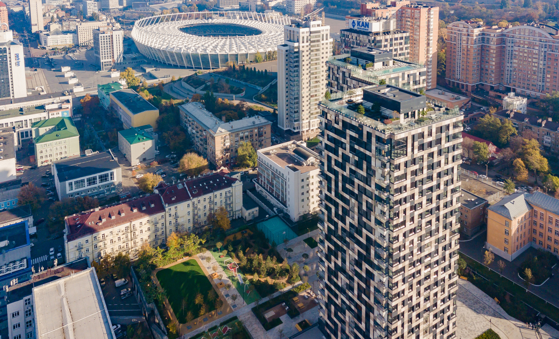
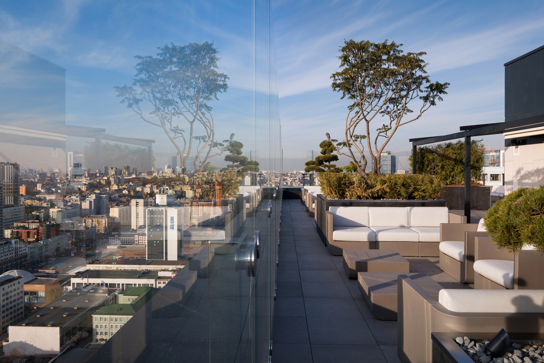
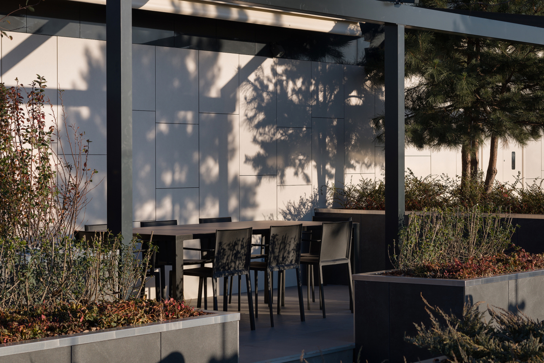

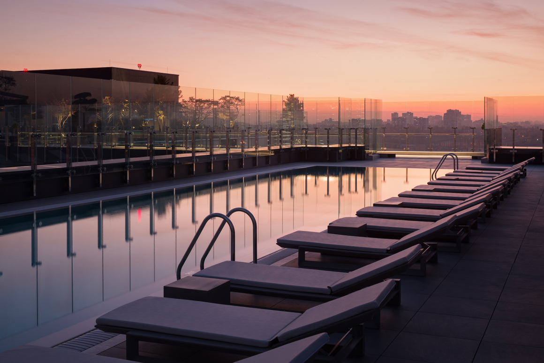
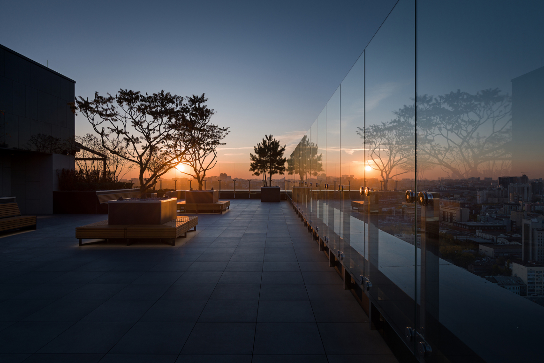


0 Comments