本文由 Imaginary Objects 授权mooool发表,欢迎转发,禁止以mooool编辑版本转载。
Thanks Imaginary Objects for authorizing the publication of the project on mooool, Text description provided by Imaginary Objects.
Imaginary Objects:Thawsi游乐场与标准化大规模生产的塑胶操场不同,最关键的因素是这里的人们可以最大限度地与自然联系,体会自由玩耍的感觉。
Imaginary Objects: Thawsi playground was conceived as a departure from the standardized mass produced plastic playground. A key driver was to maximize the connection with nature and to provide a sense of free play.
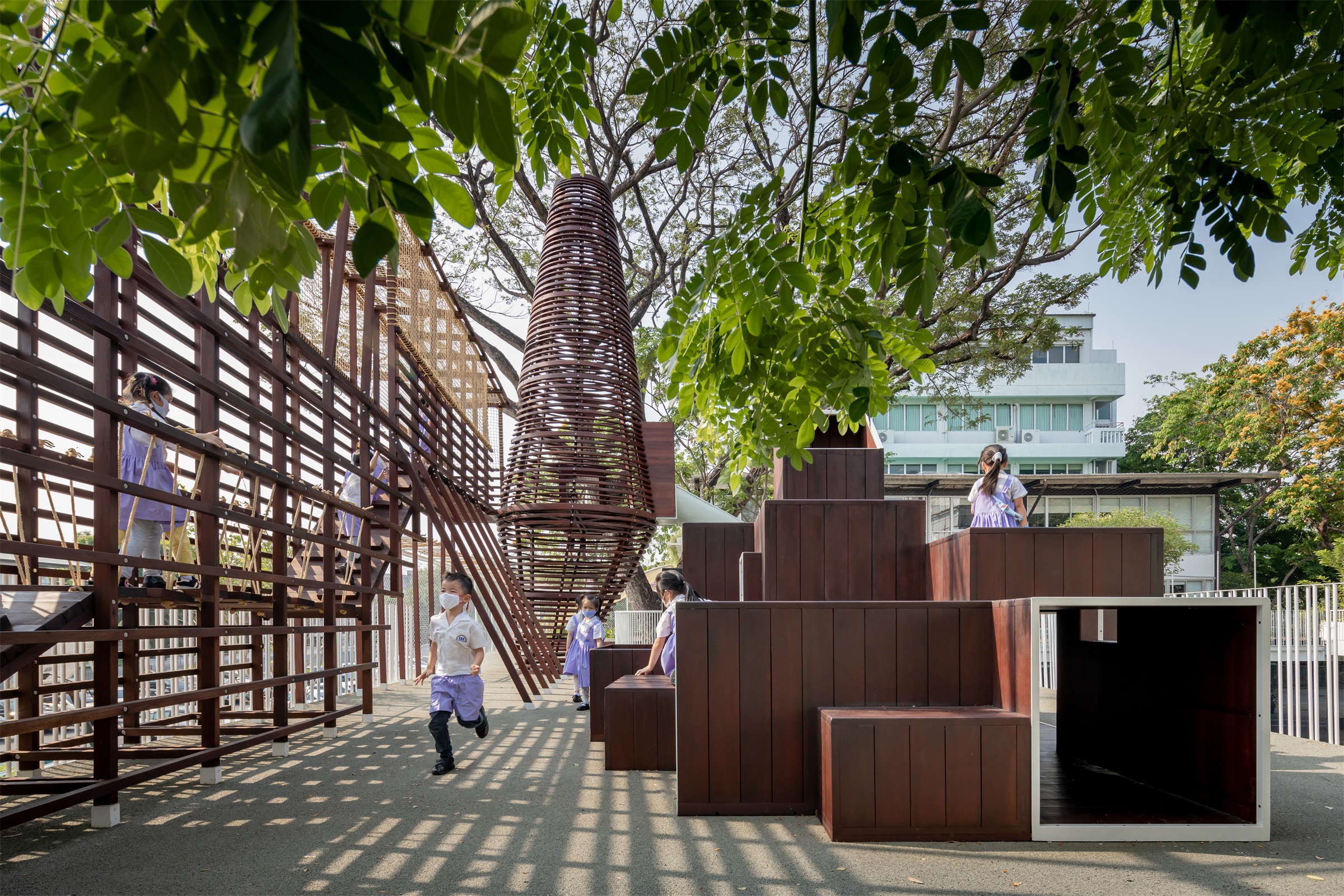
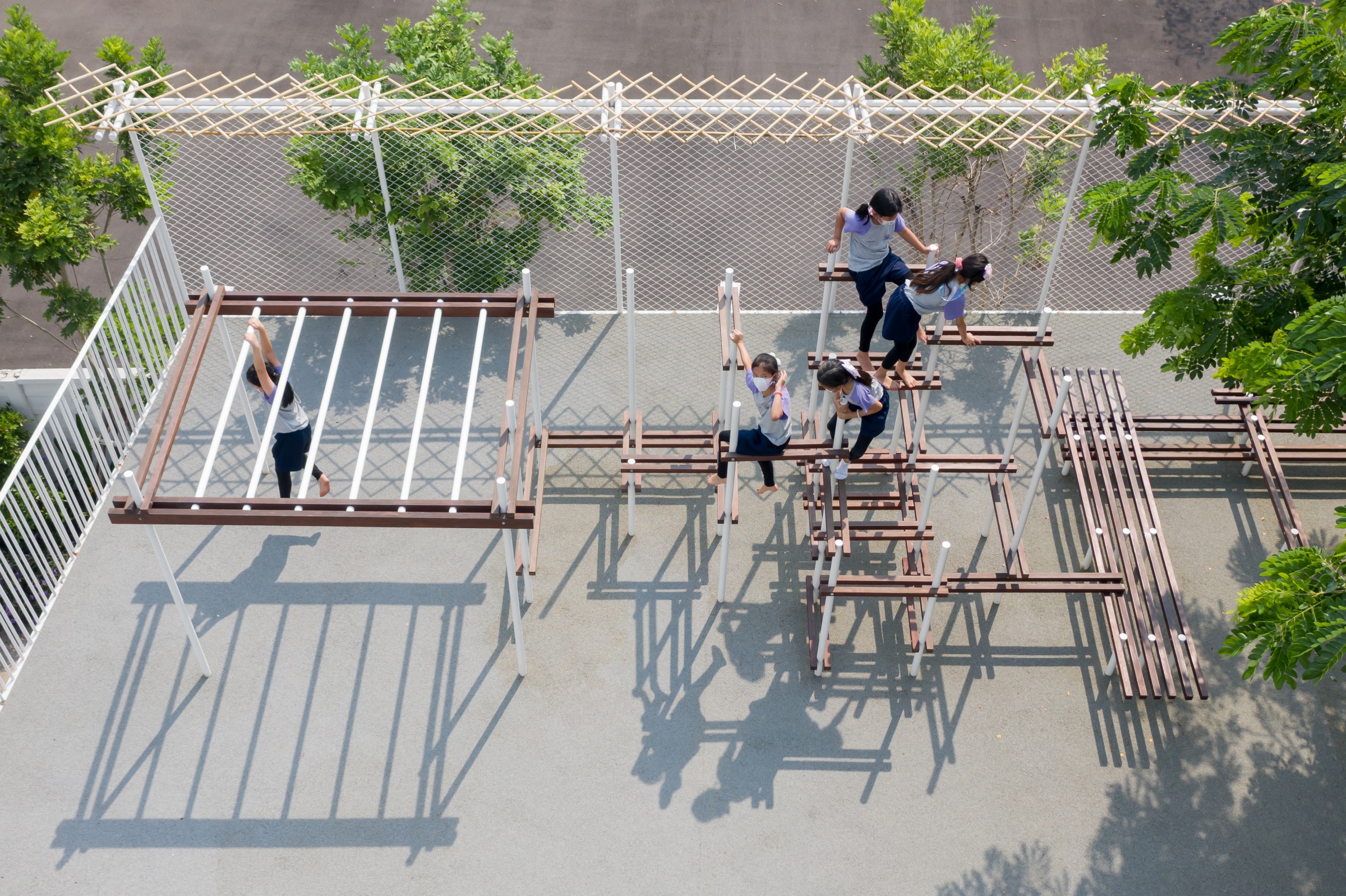
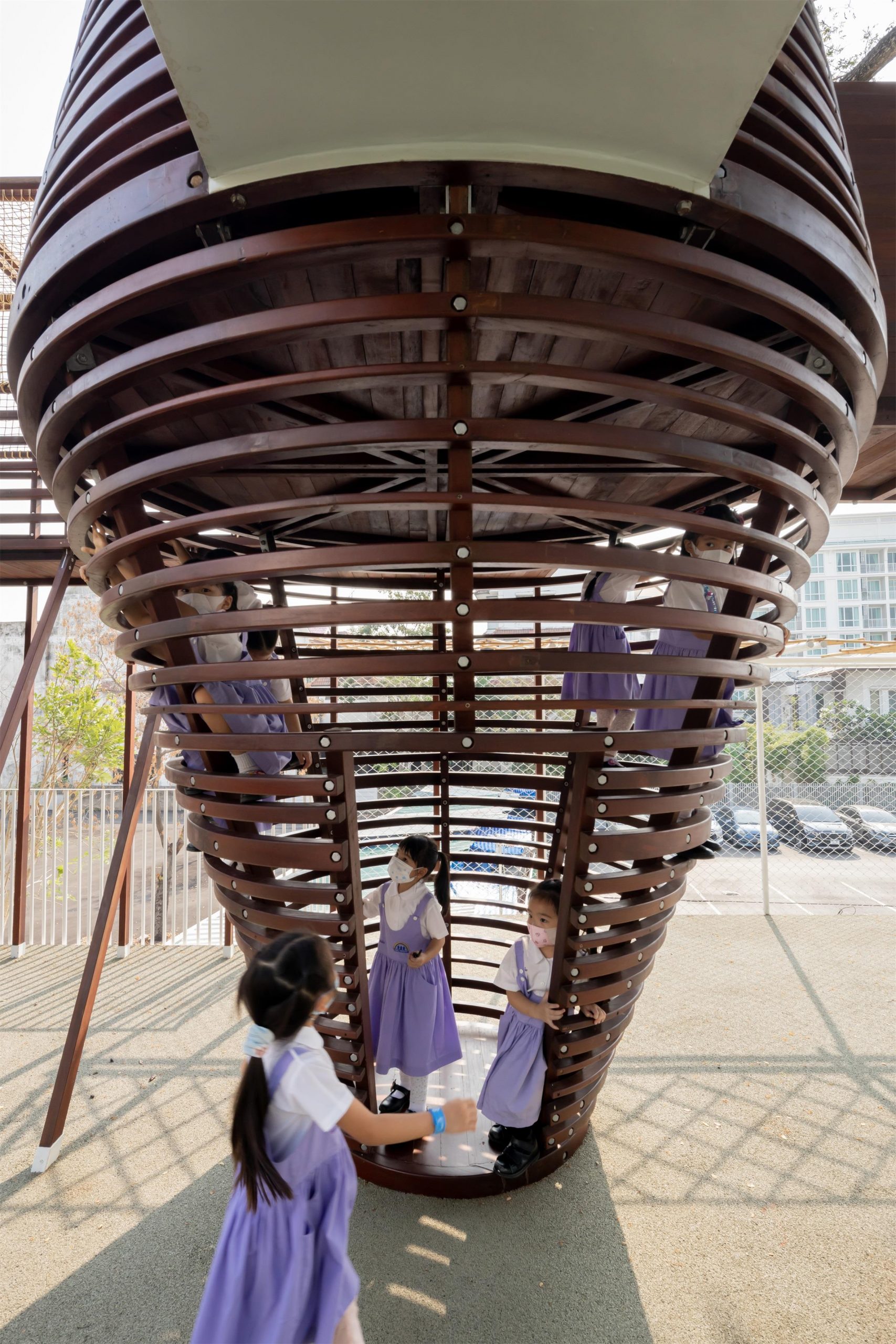


游乐场地独特且具挑战性,其本身是Thawsi学校系列改造计划中的第一个项目。新游乐场所在的位置是对远景计划的适应,由于计划将在场地内引入一条机动车道,这便导致原有游乐场遭到拆除,新的游乐场被安置在规划道路上方的高架平台上。
The site is unique and challenging. The playground itself is the first in a series of planned renovations to the overall Thawsi school Master Plan. The location of the new playground is in response to an ambitious plan to introduce a vehicular road into the site. This results in both the eradication of the original playground and the positioning of the new playground on an elevated platform above the planned road.
▼游乐场位于高架平台上 The playground on an elevated platform
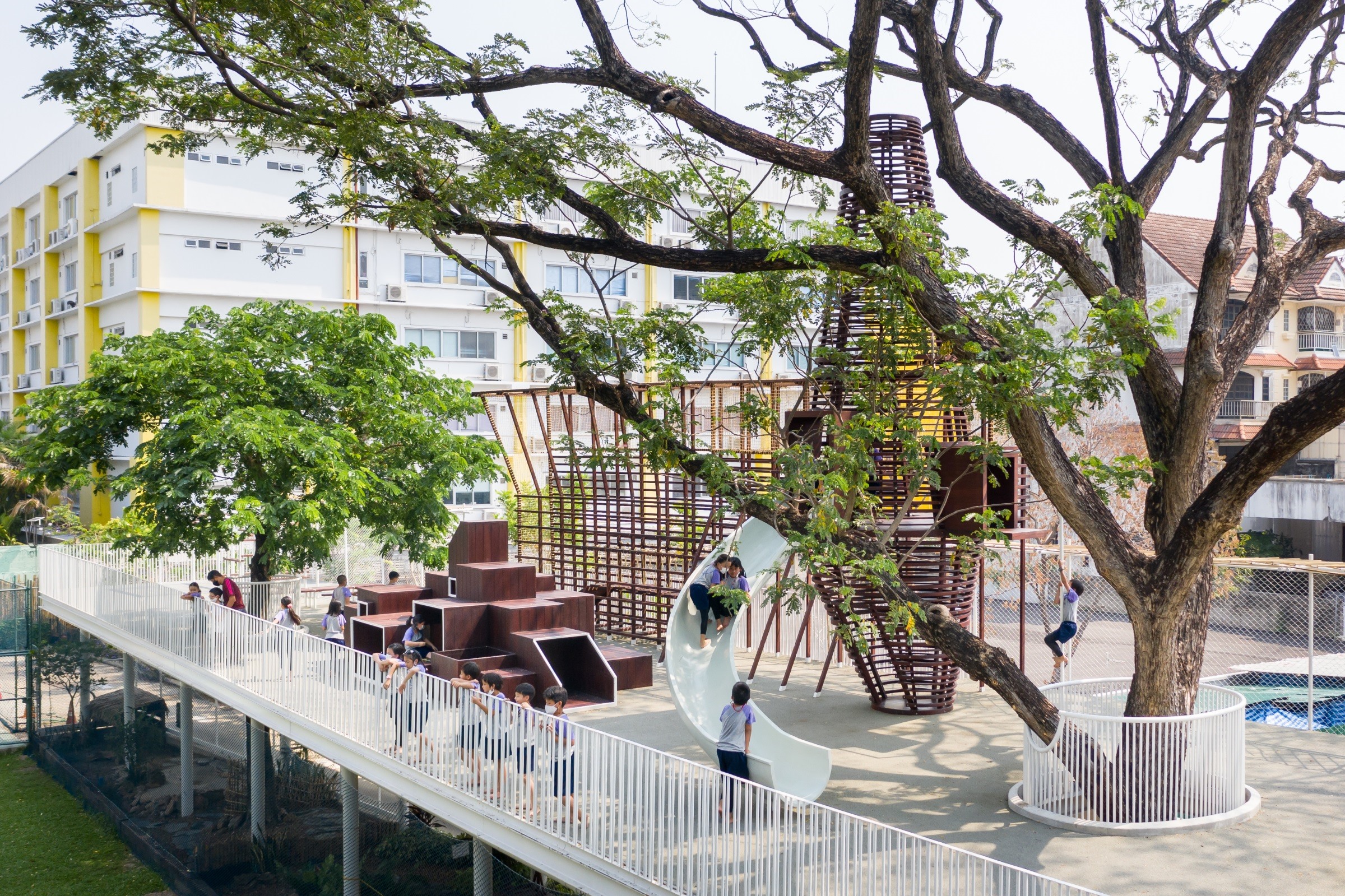
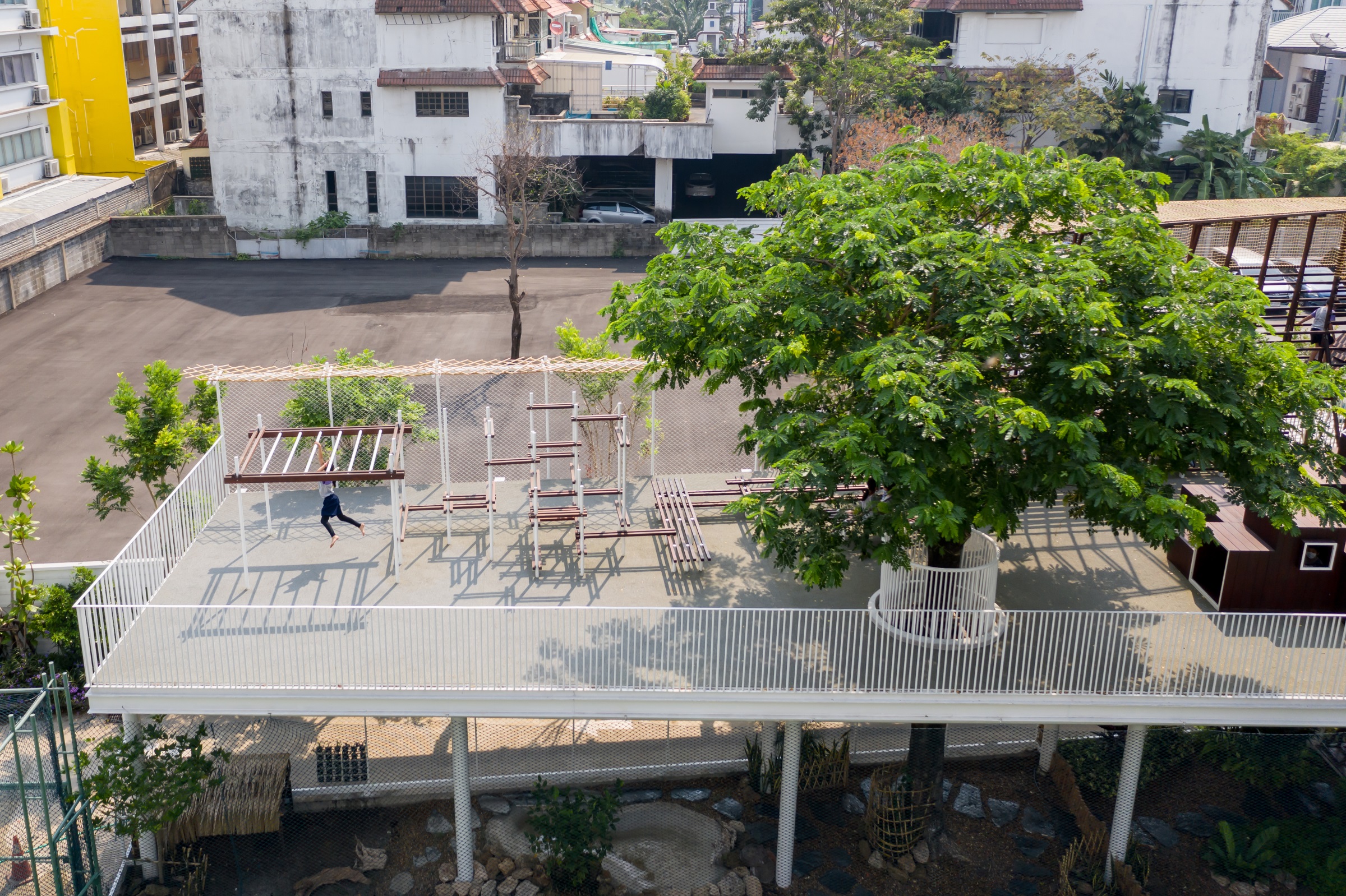
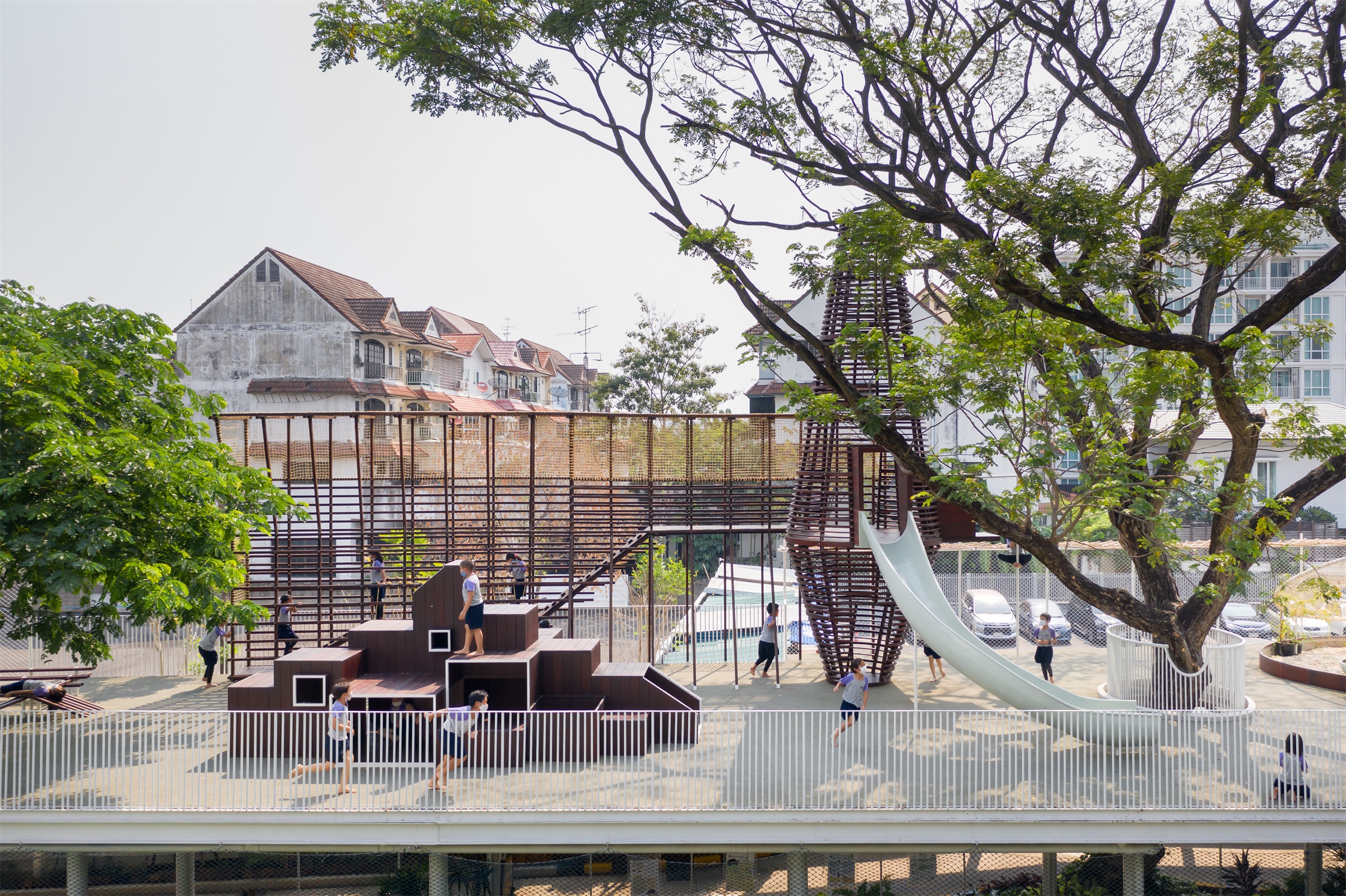
设计最鲜明的特征之一就是新旧游乐场之间的独特关系。曾经的木制操场深受学生喜爱和好评,因此我们试图在新设计中保留其最成功的特性,将木材作为新场地的主要材料。从这个意义上说,新的Thawsi游乐场是设计想法延续和创新的结果,以此产生了一个全新的设计。
One of the design’s most distinct characteristics is its unique relationship to the playground it replaced. The superseded wooden playground was much loved and highly rated by students. In response to this we tried to preserve its most successful qualities into the new design, among them the use of wood as the primary material. In that sense, the new Thawsi playground can be said to be the result of the recycling and upgrading of ideas that allow an altogether new proposition to arise.
▼木材作为主要材料 Wood as the primary material
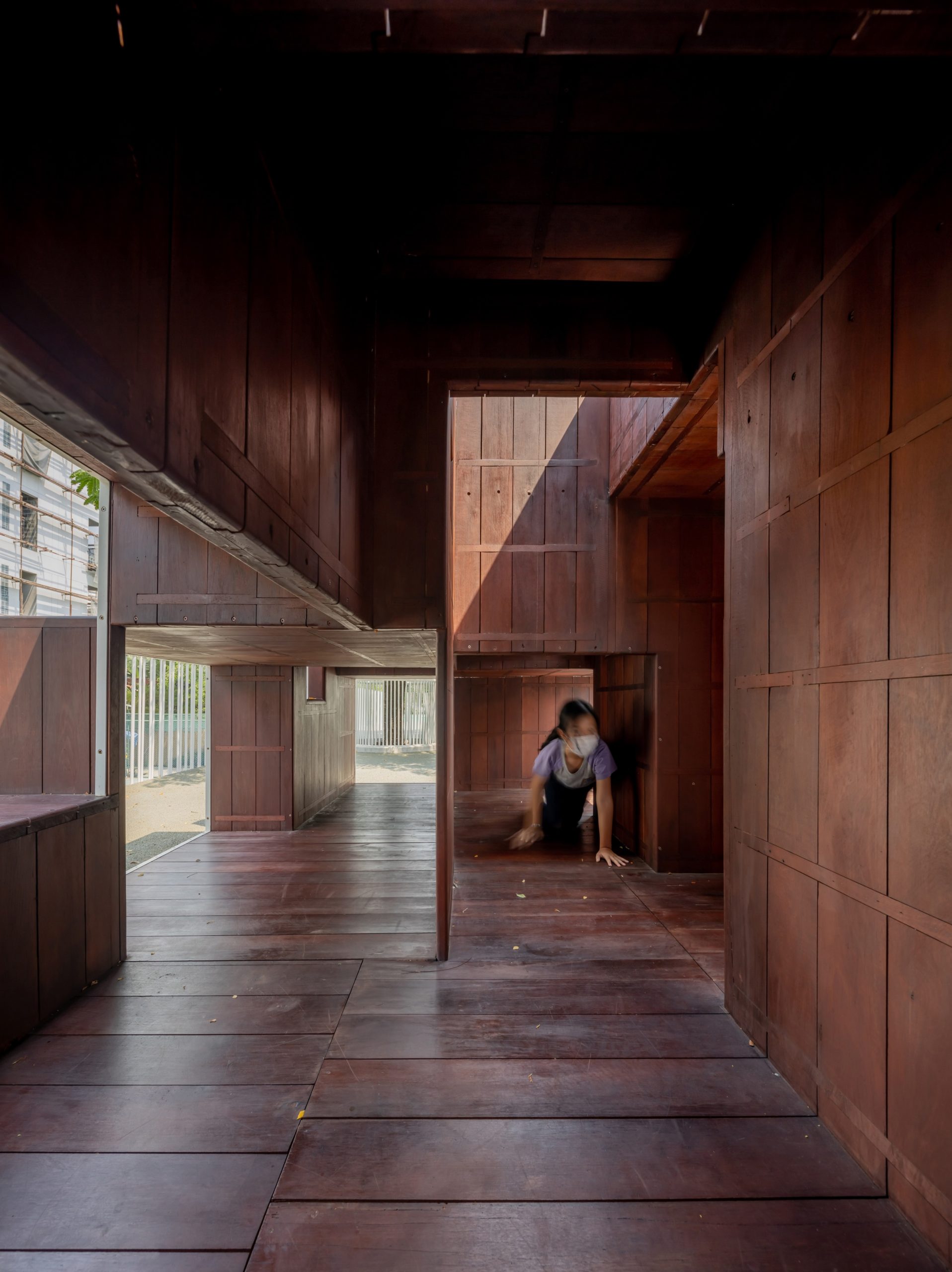
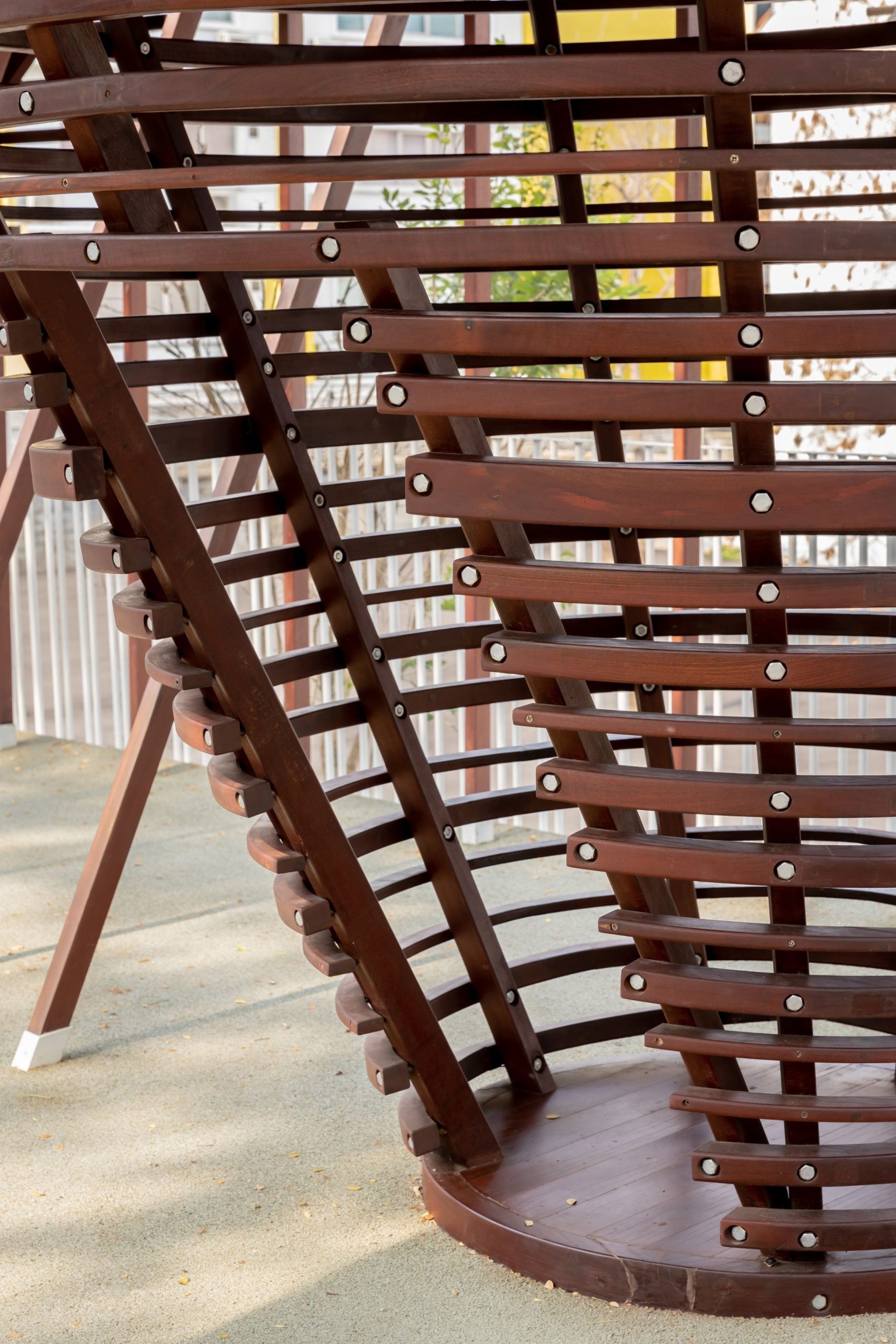


游乐场所在的高架平台也有助于塑造项目的独特性。我们借此机会开发并引入了一种零件组装的模式,从材料层面或是游戏结构层面来实现组装。这种组装的想法可以使游乐设施在场外建造,然后在平台上重新组装,无需任何的结构基础。
The elevated platform the playground is situated on also contributes to the design’s distinctness. We took this as an opportunity to develop and introduce a design understood as an assembly of parts, both at the level of its material and assembly as well as at the level of the play structures. This mindset of assembly allowed the play structures to be built offsite and reassembled on the platform without the need for structural foundation.

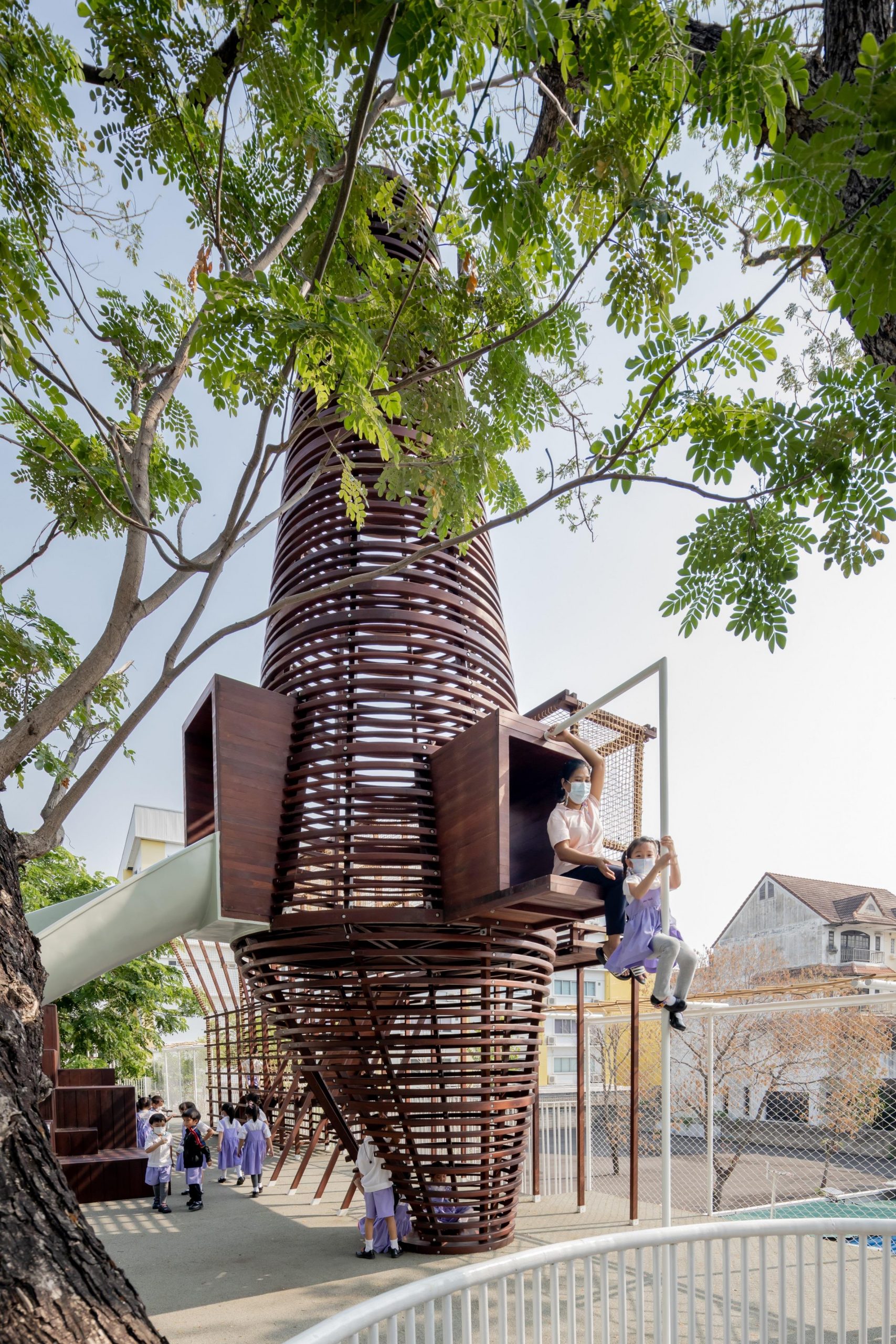

平台本身也可以理解为设计的延伸,我们特别注意围绕着现有乔木建造,确保平台的高度不会造成危险。我们仔细设计了平台的边缘,让树木穿过平台继续向上生长。
The platform itself can also be understood as an extension of the design, as we took particular care to build around existing trees and make sure that the elevation of the platform didn’t contribute to hazardous play. We carefully designed the platform’s edges and allowed trees to perforate the platform.
▼树木穿过平台 Trees to perforate the platform

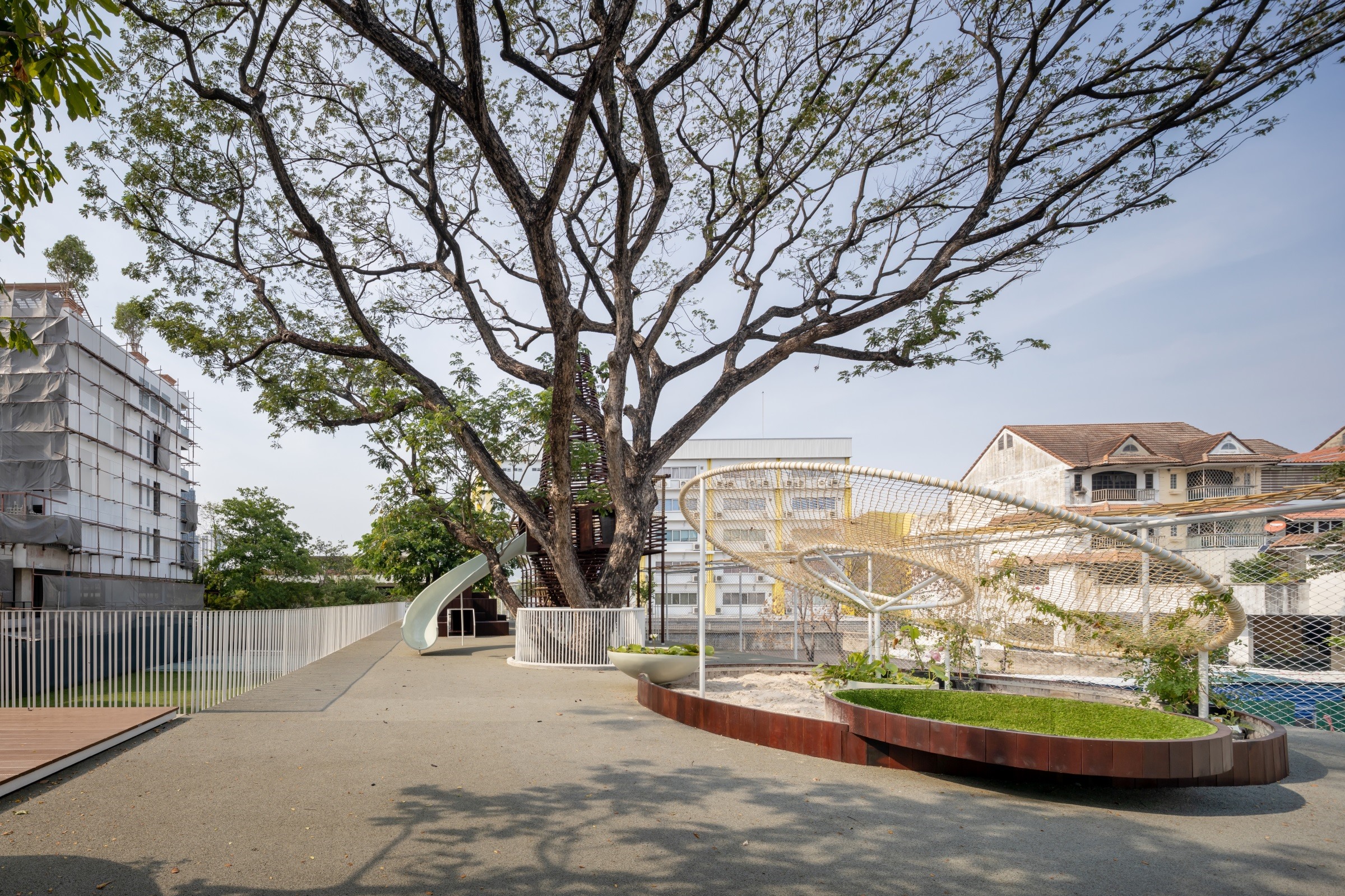
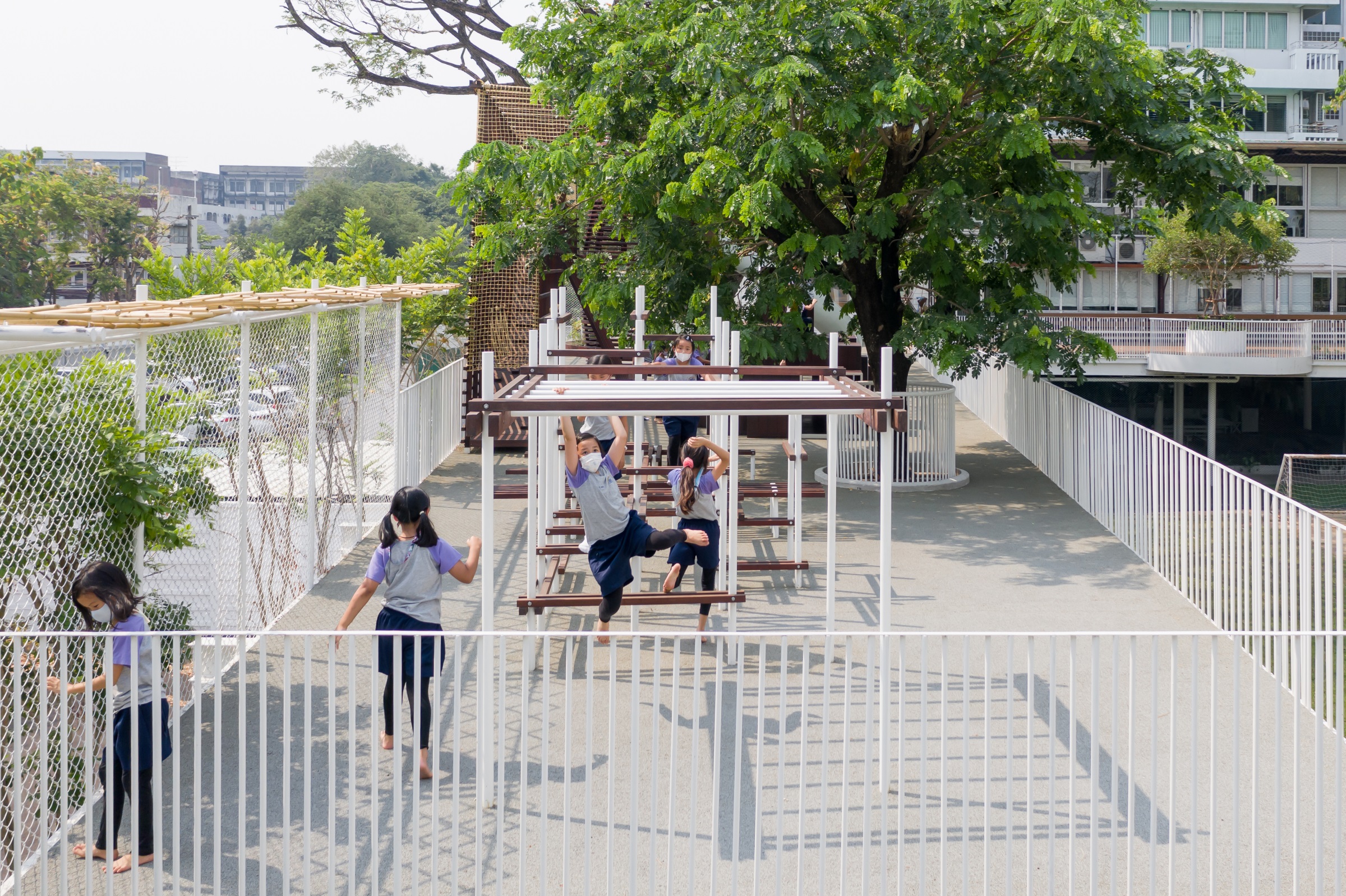
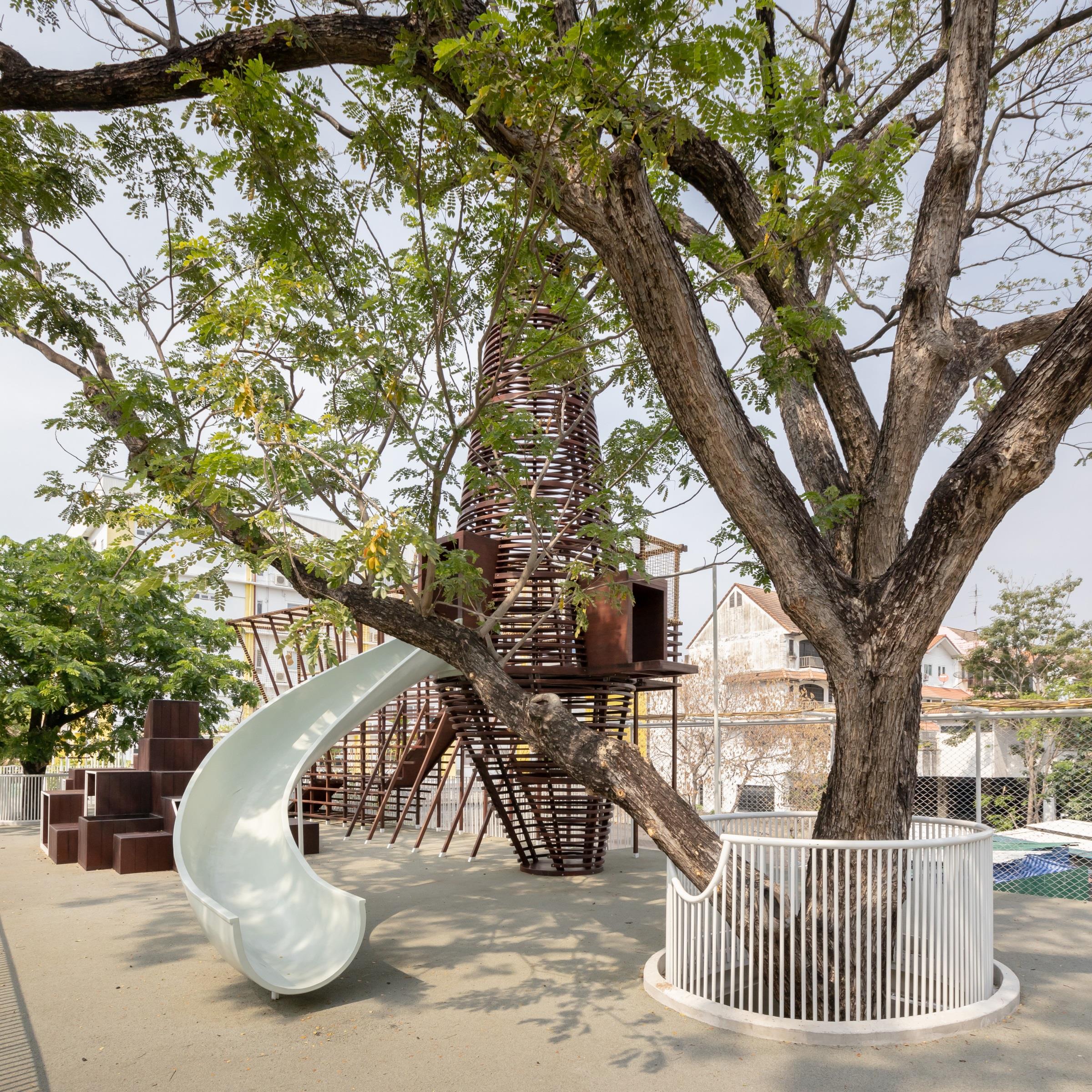
最终设计出各式各样独立的游戏设施,每个设施都有自己的功能、结构逻辑和自主性。桥、塔、沙坑、平衡木和爬梯,每一个都有自己的特点,我们在构思时也同时考虑了其他活动元素,并将它们整合到这个高架平台上。
The outcome was a diversity of individually designed play objects, each with its own function, structural logic and autonomy. The bridge, the tower, the sandpit, the balancing beam and the climbing steps, each with their own identity, conceived with the others in mind, integrated onto an elevated platform.
▼平面图 Plan
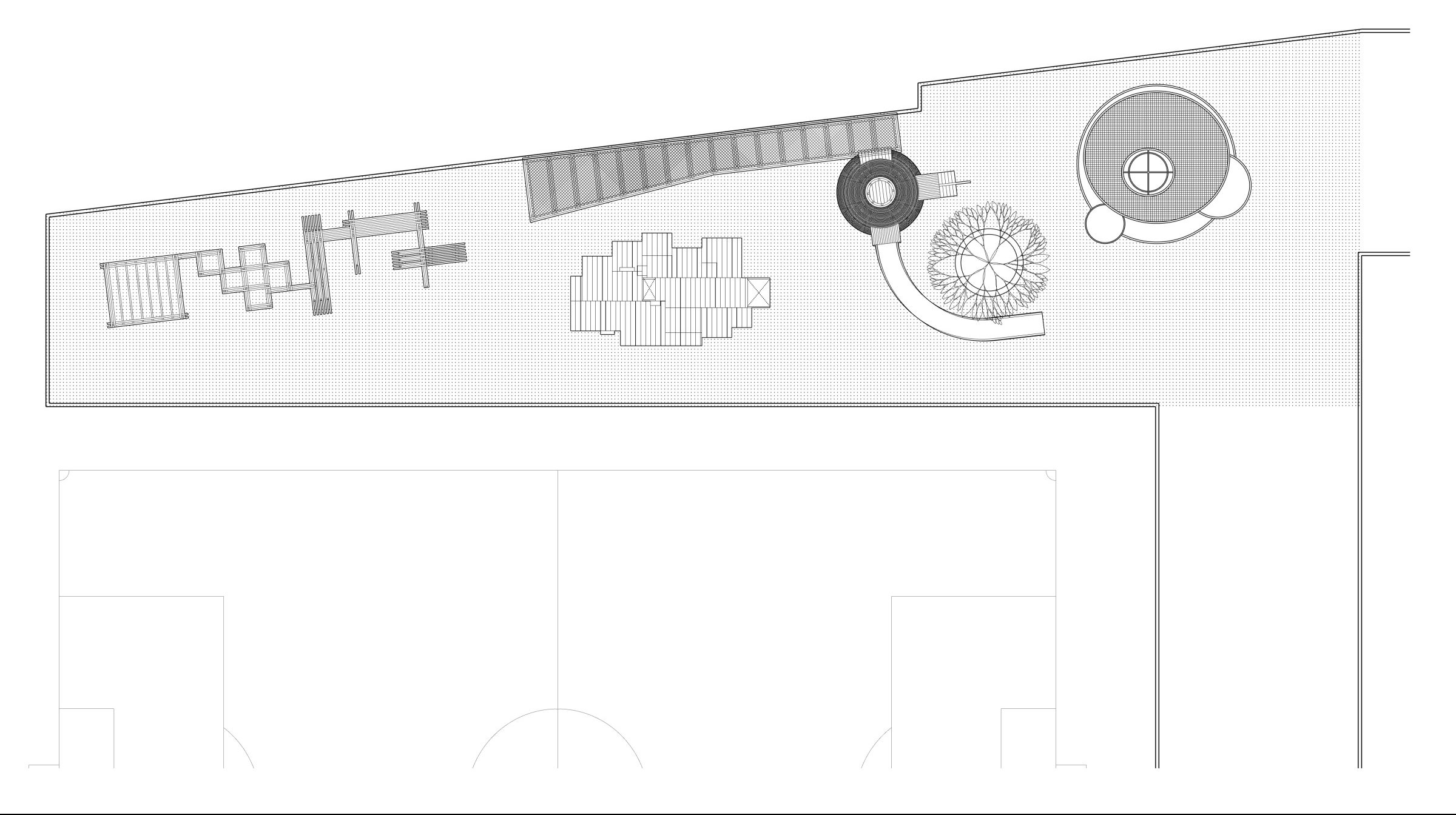
▼游乐设施 The play structures
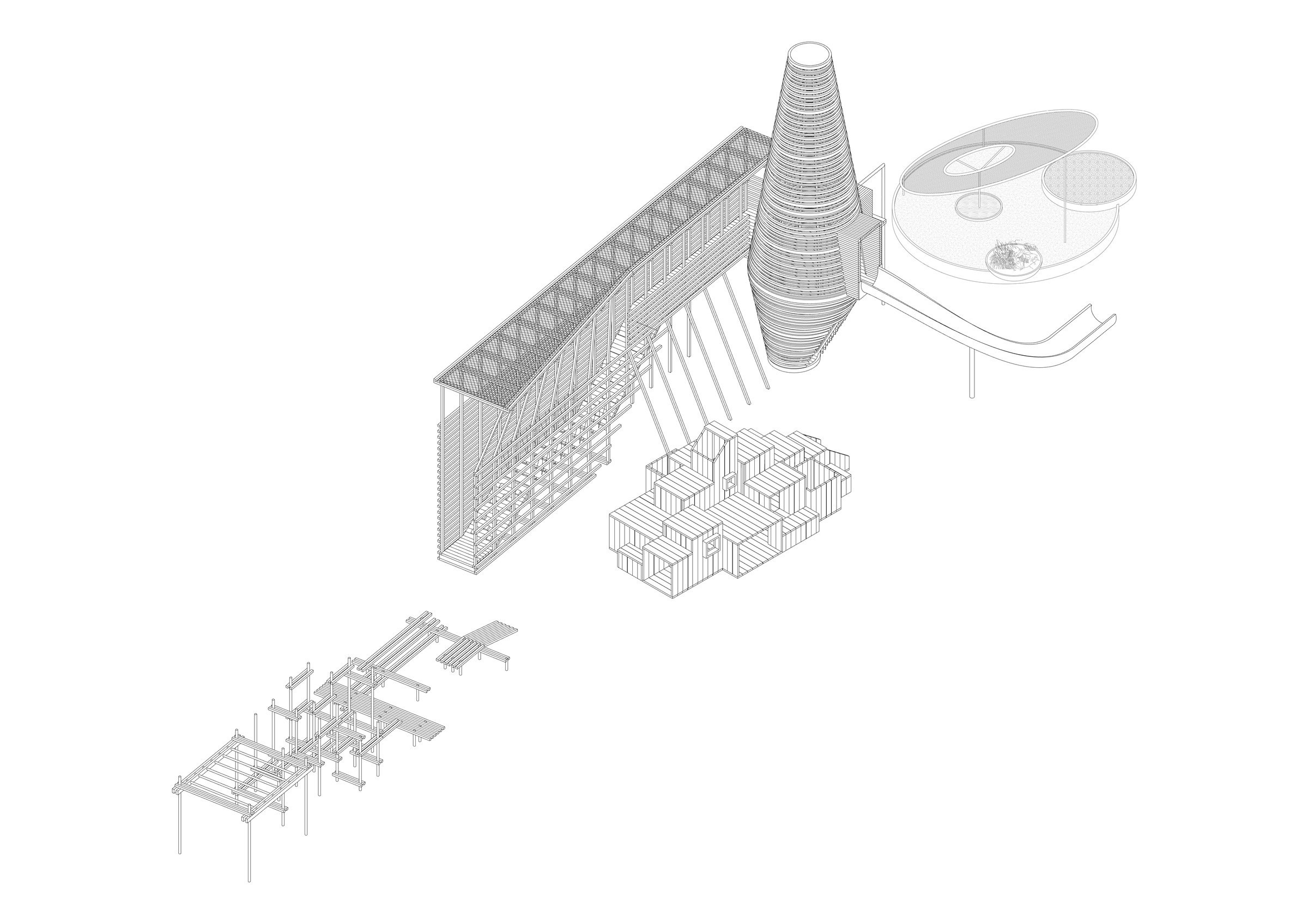
▼模型渲染 Rendering
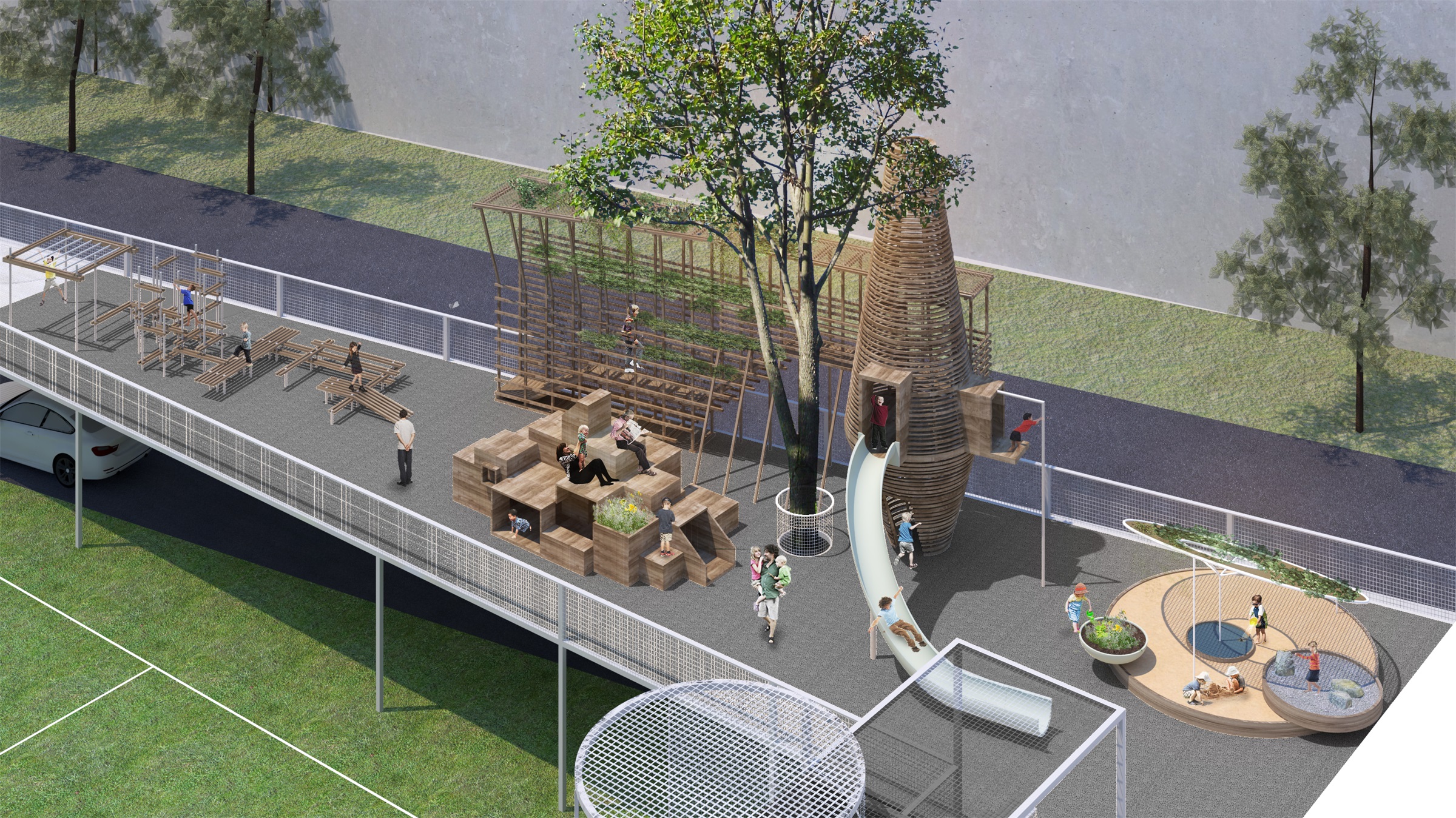

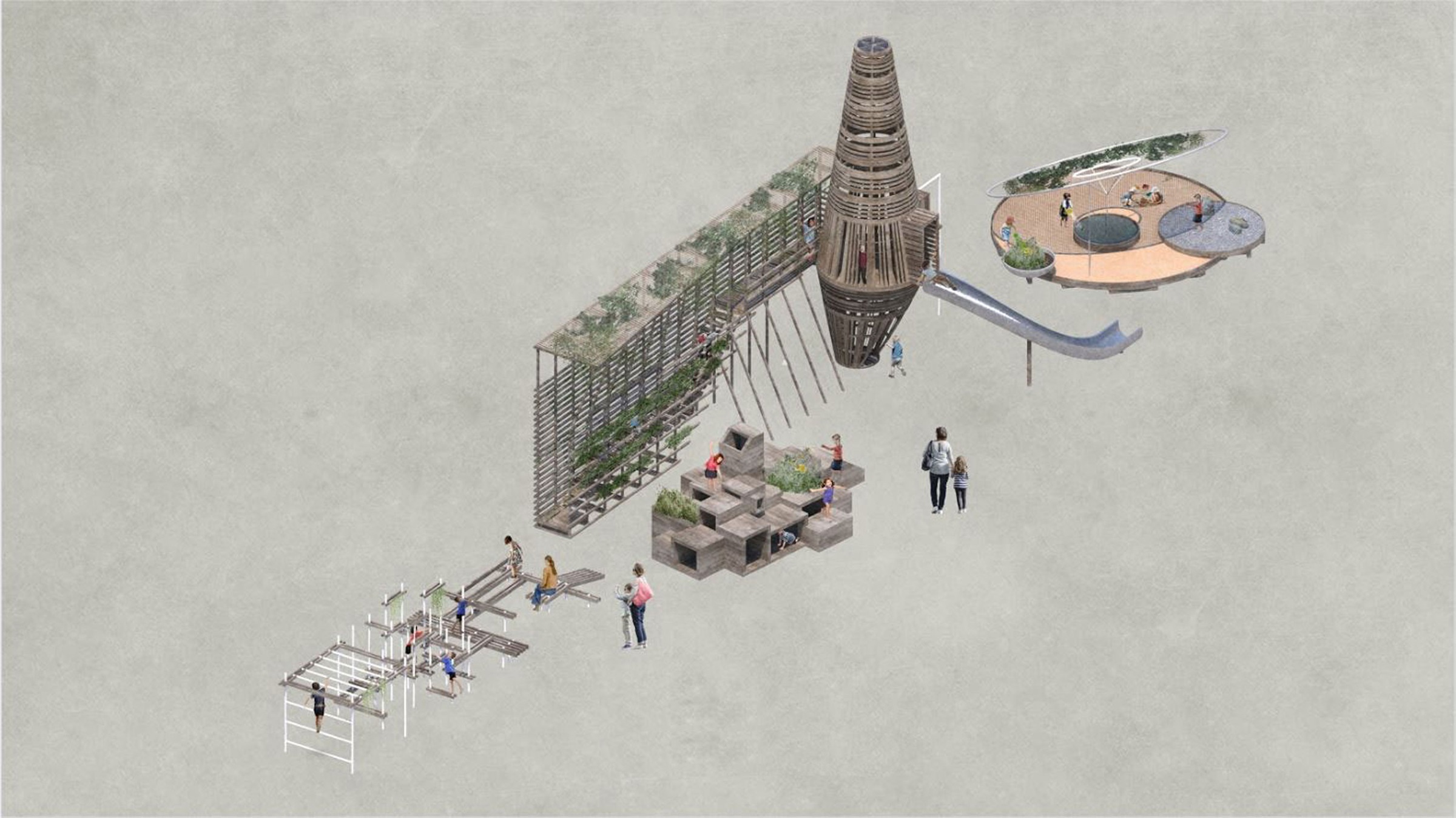
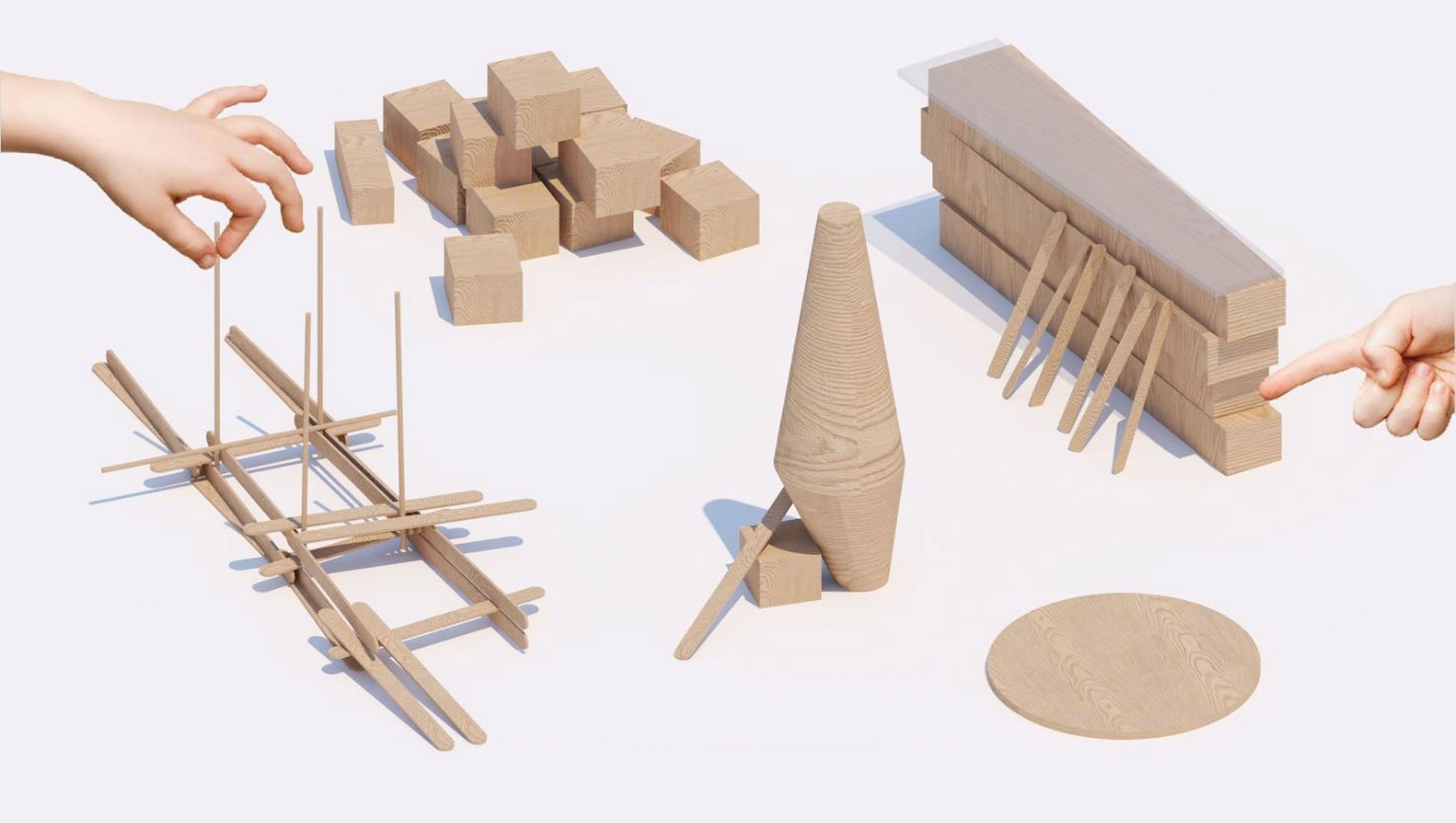
▼平衡木 The balancing beam
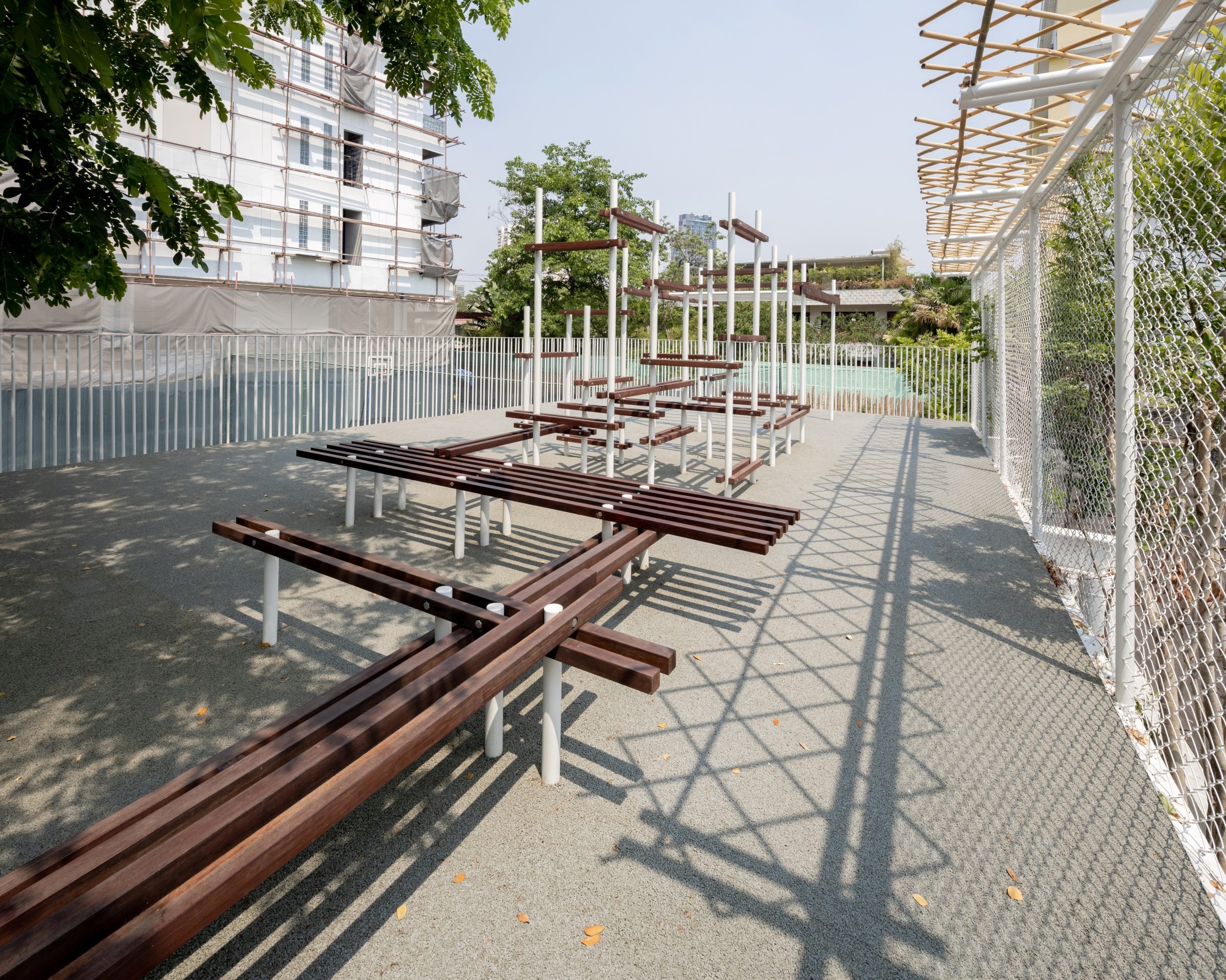
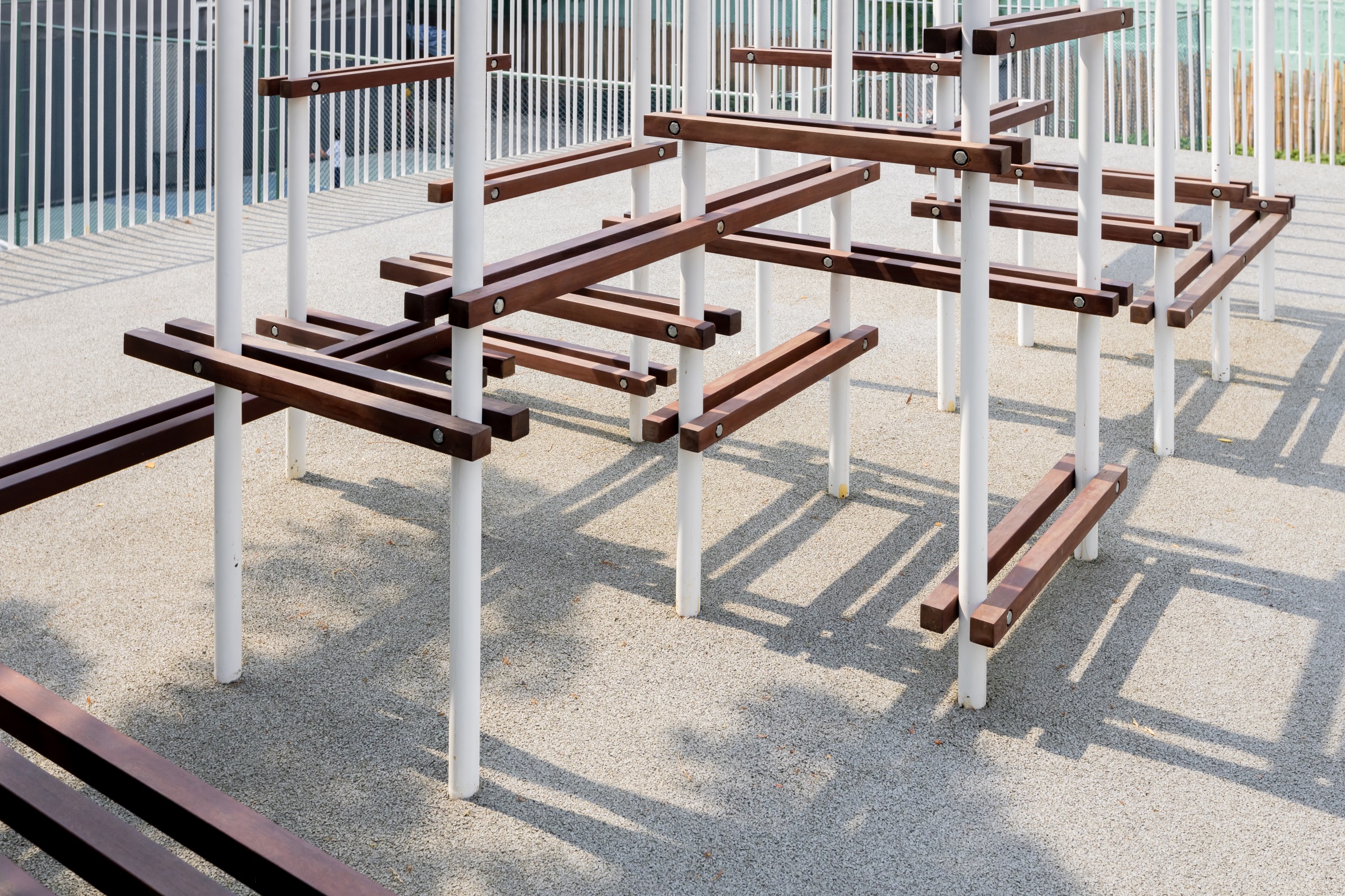
▼平衡木-轴测 The balancing beam-Axon
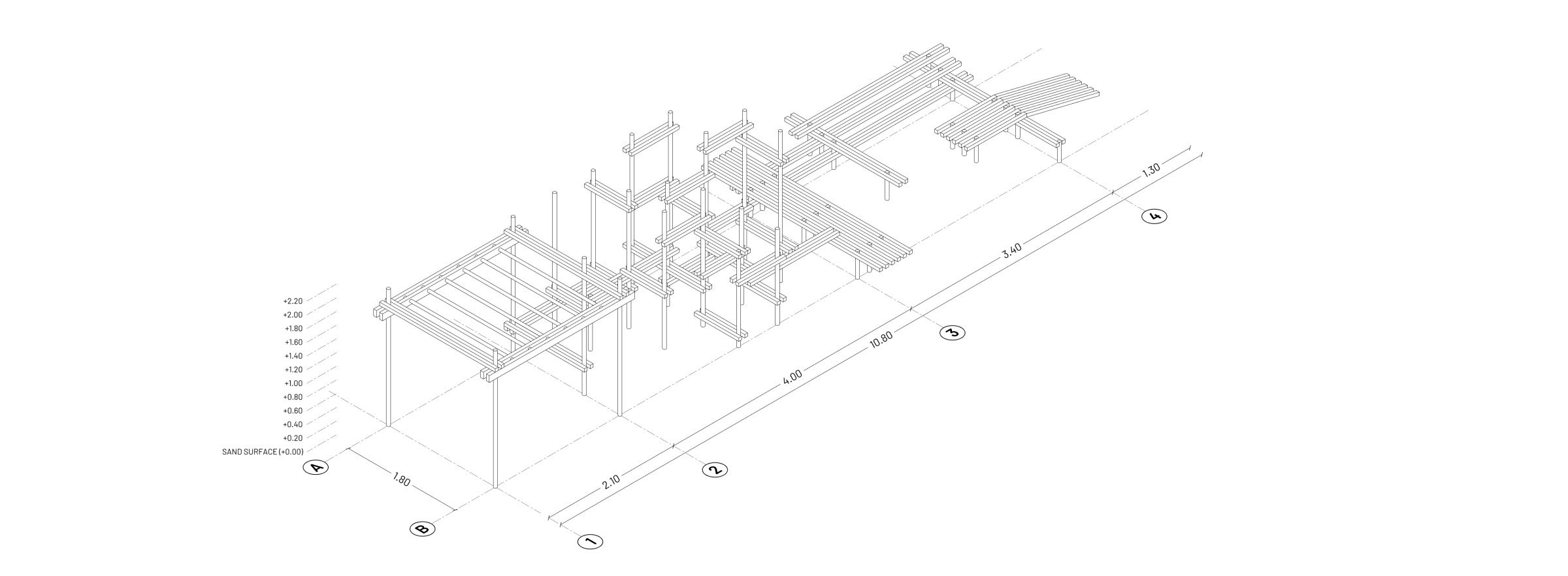
▼平衡木-平面 The balancing beam-Plan

▼平衡木-立面 The balancing beam-Elevation
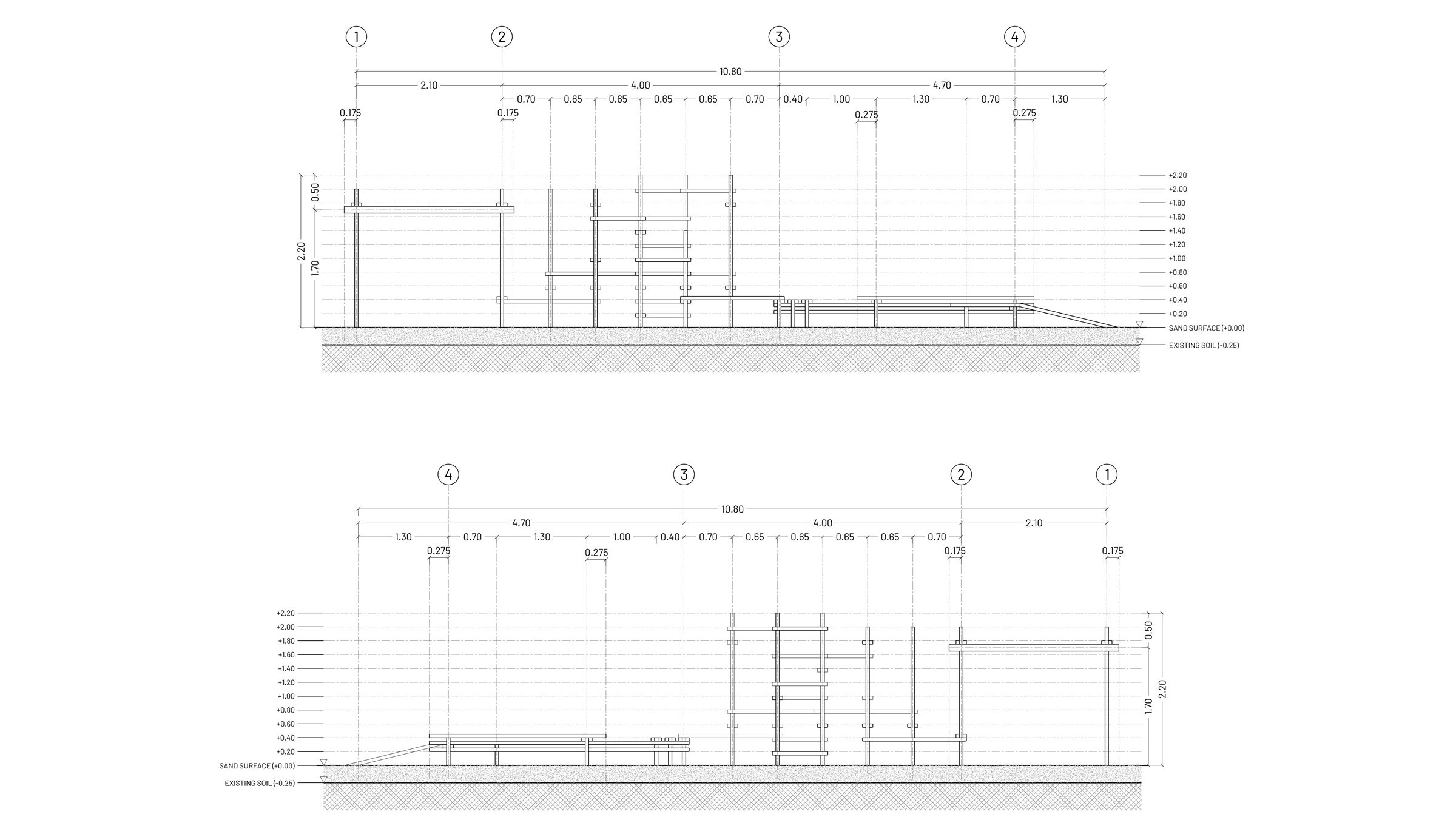
▼平衡木-模型渲染 The balancing beam-Rendering
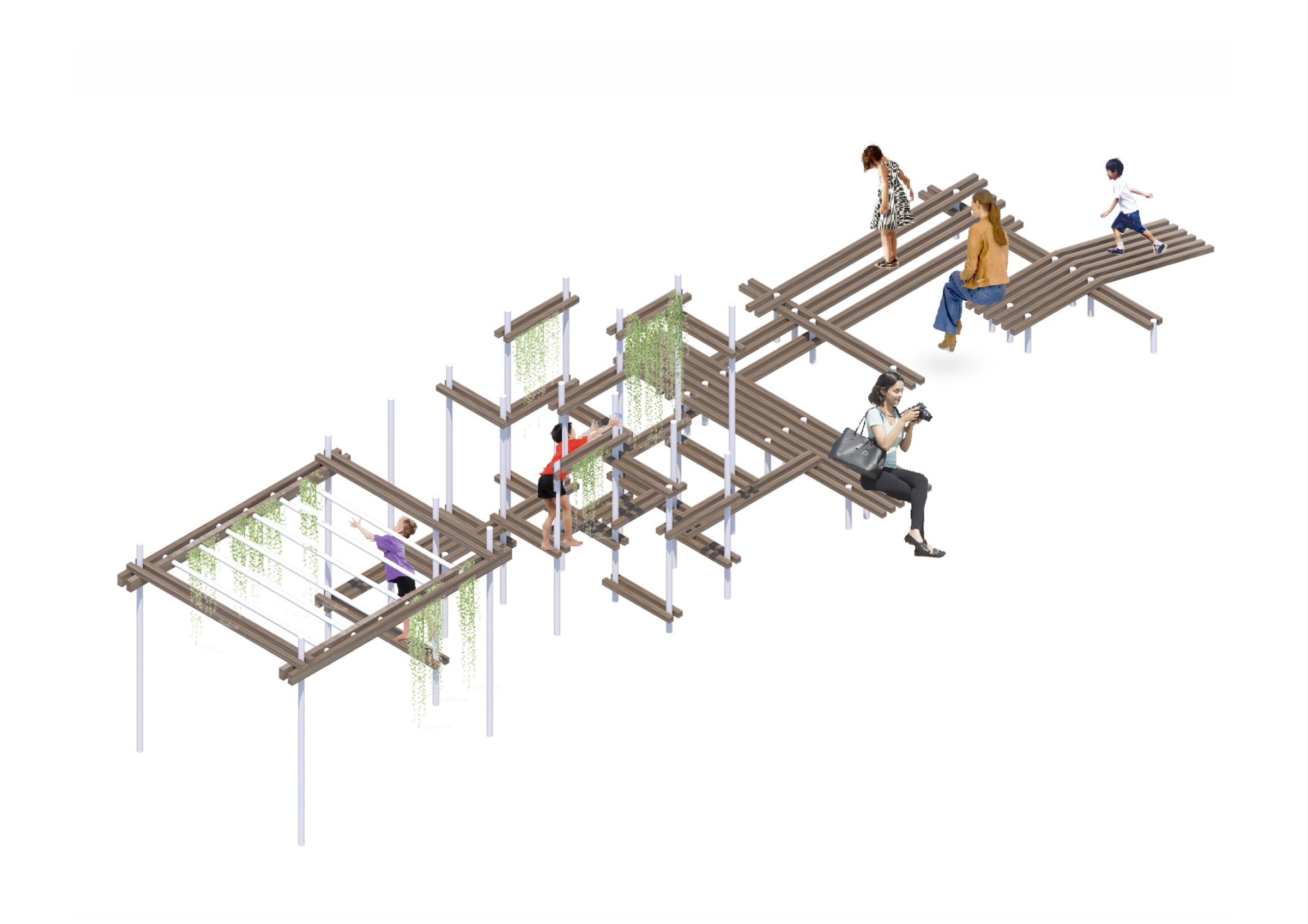
▼桥 The bridge

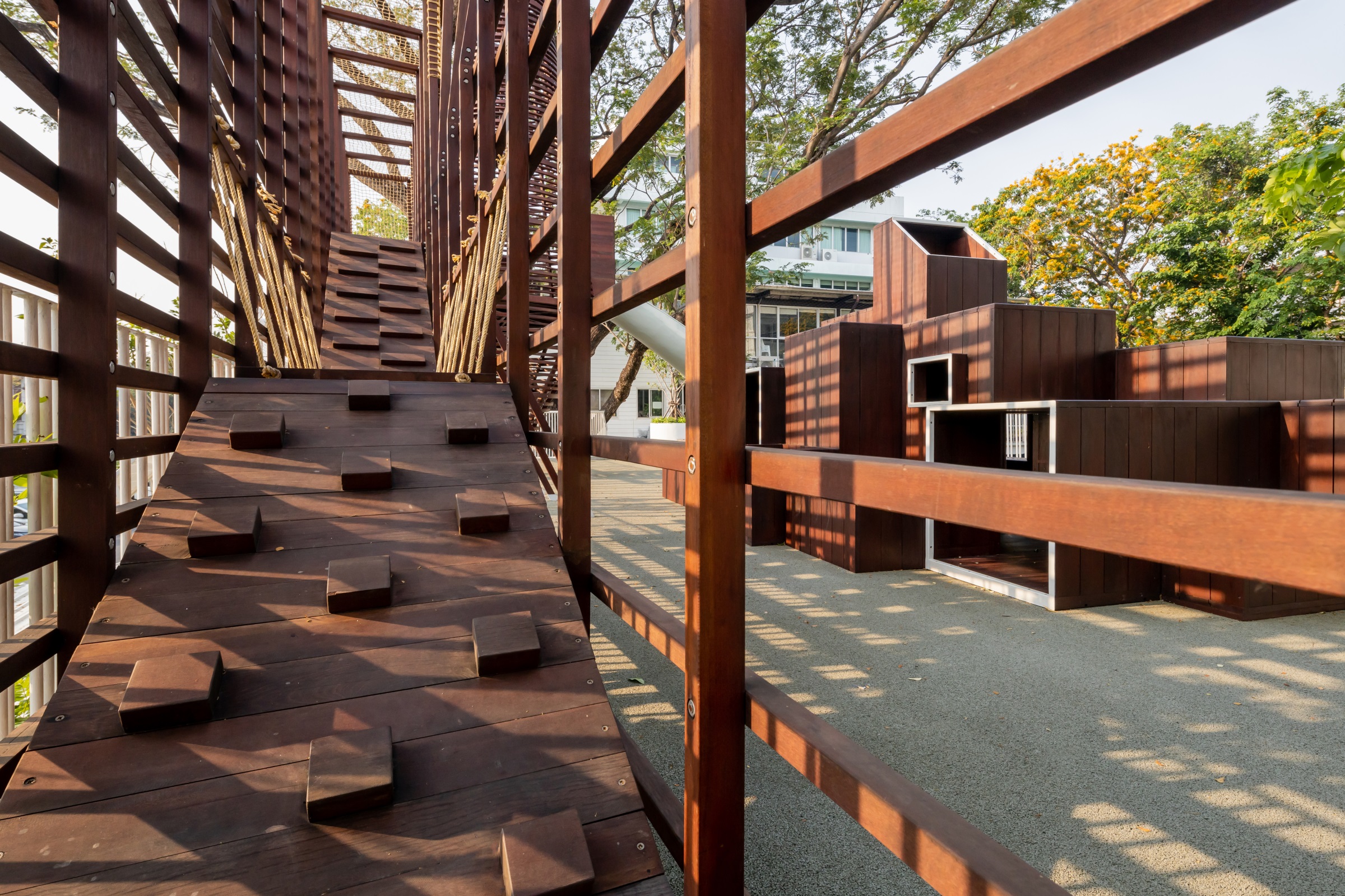
▼桥-轴测 The bridge-Axon

▼桥-平面 The bridge-Plan

▼桥-立面 The bridge-Elevation



▼桥-详图 The bridge-Detail
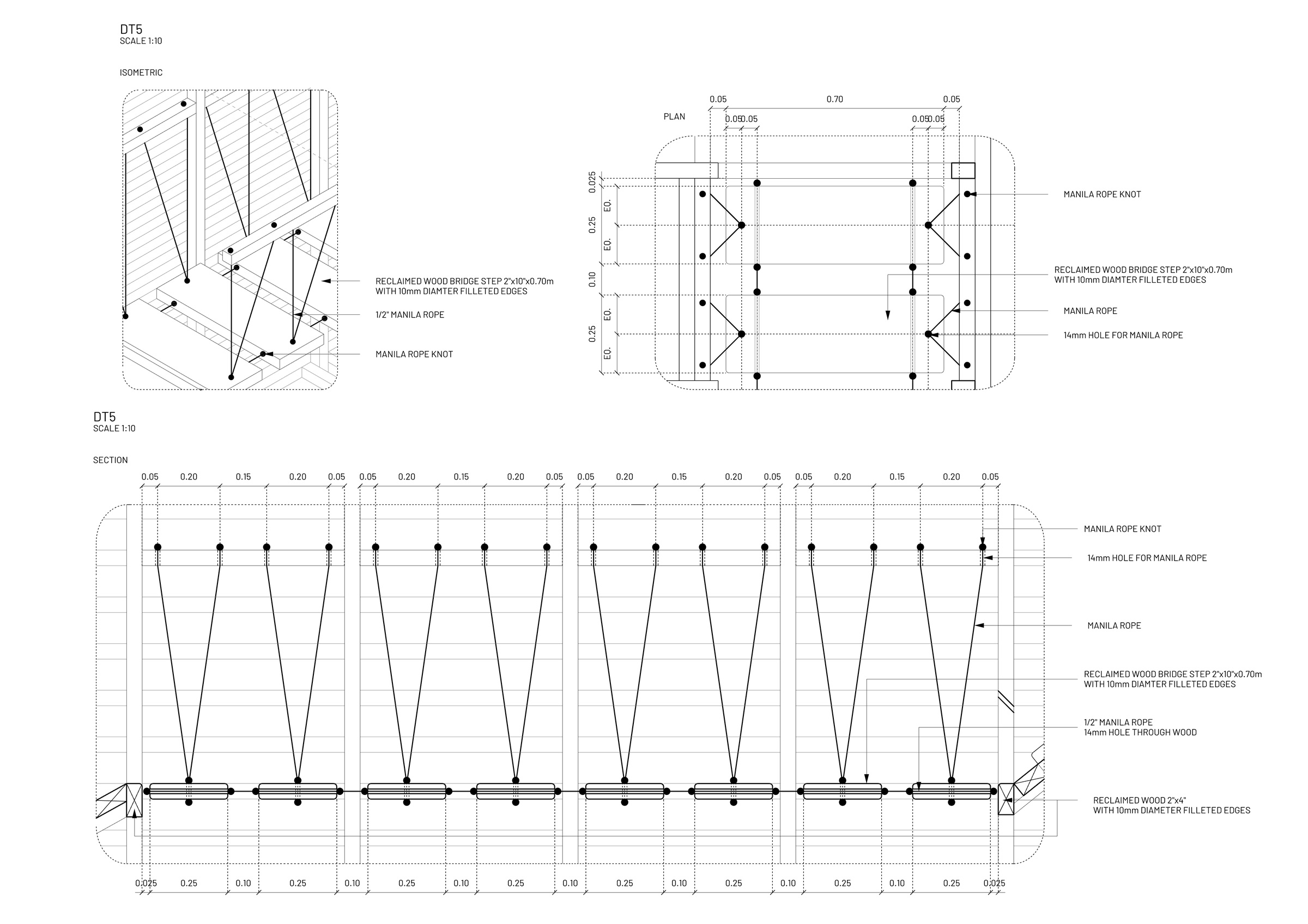
▼桥-模型渲染 The bridge-Rendering
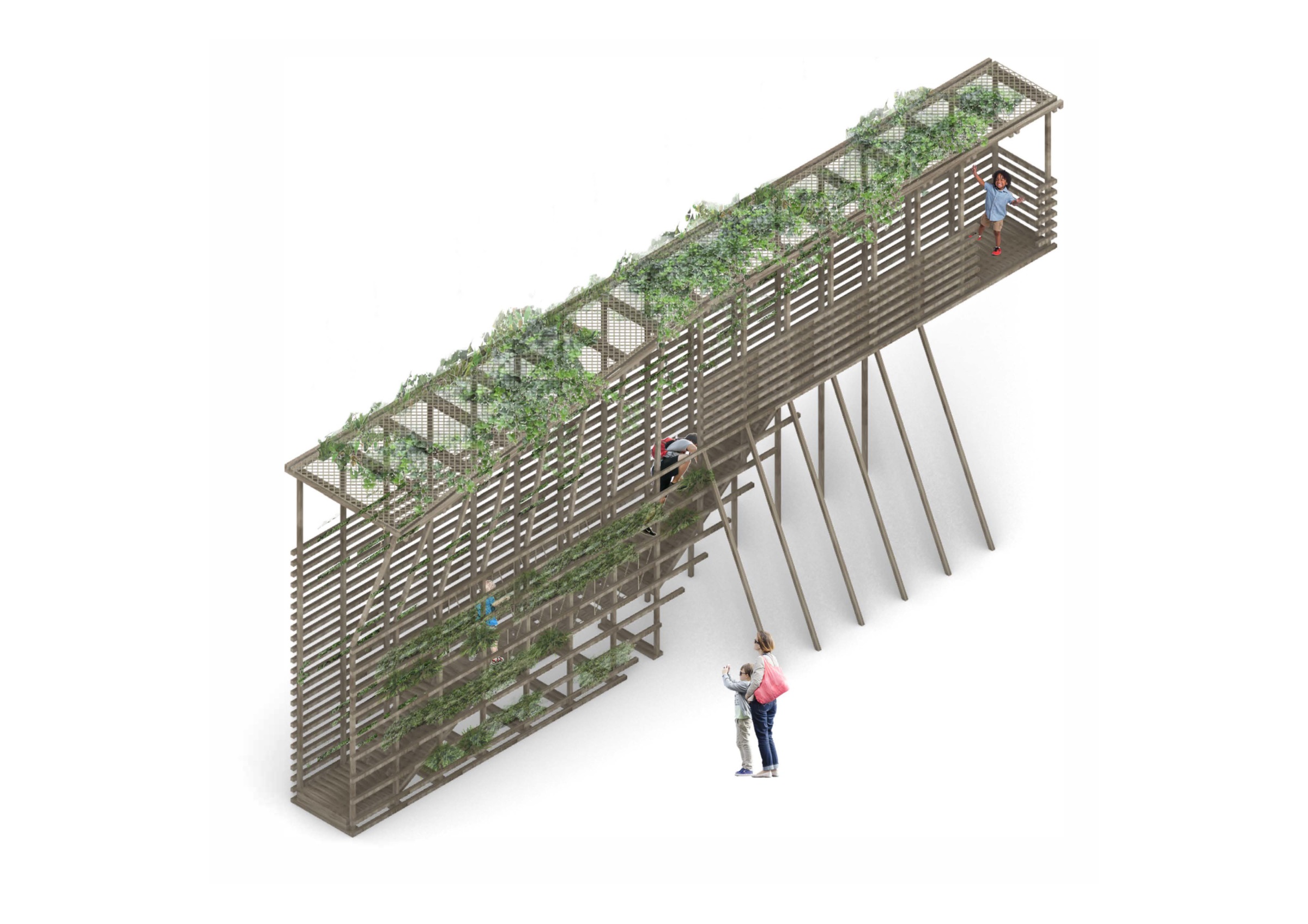

▼爬梯 The climbing step
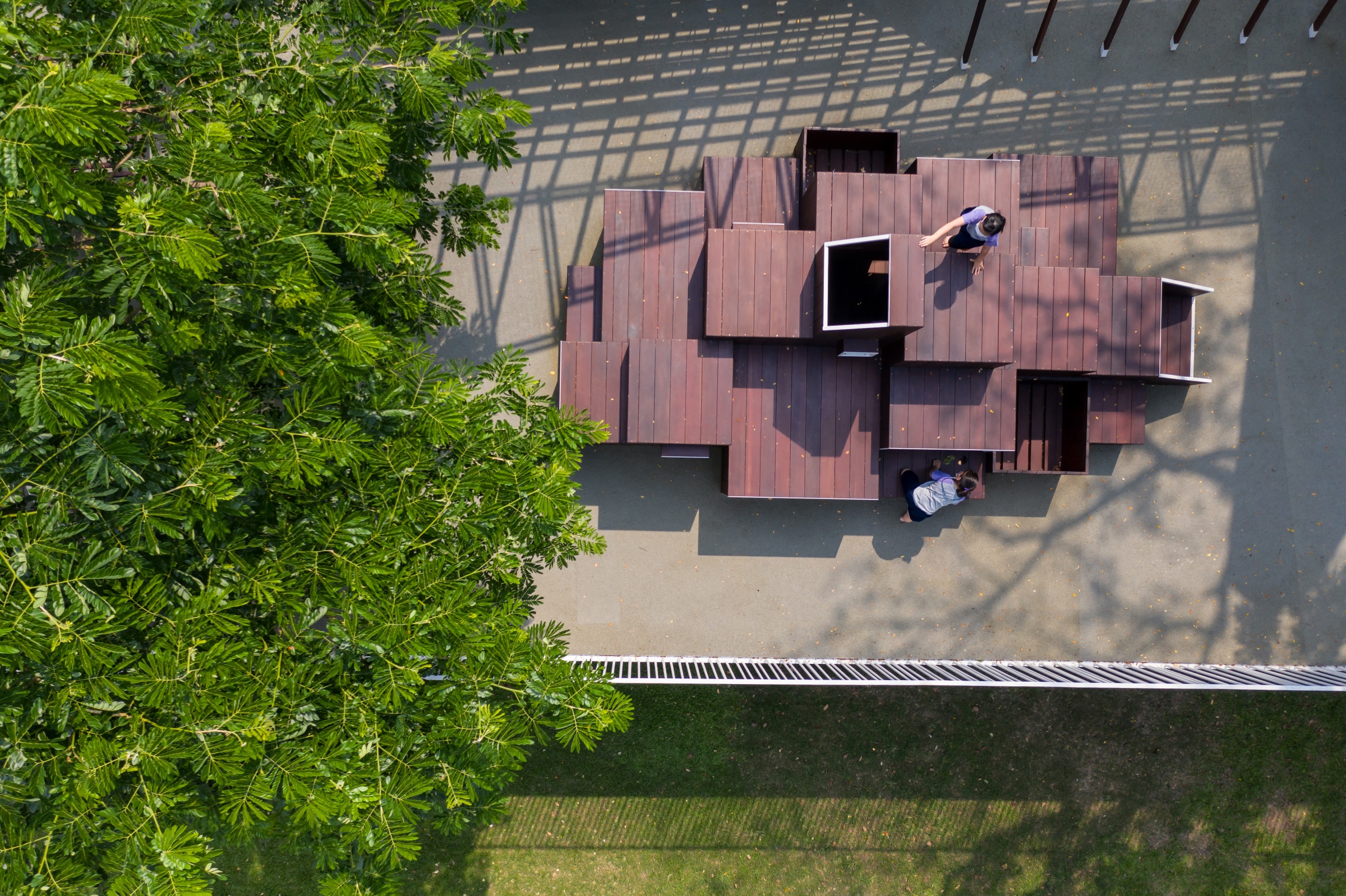
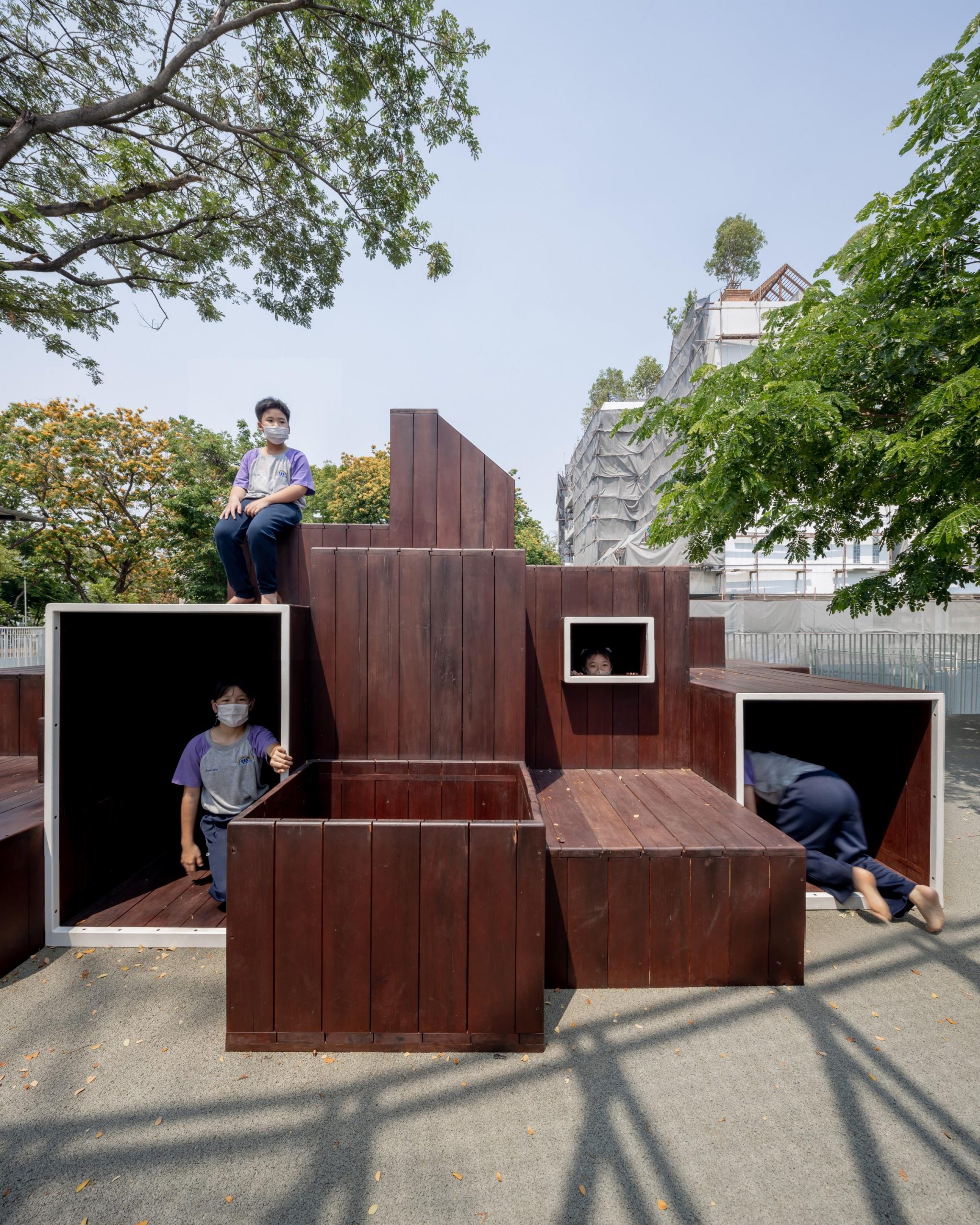
▼爬梯-轴测 The climbing step-Axon
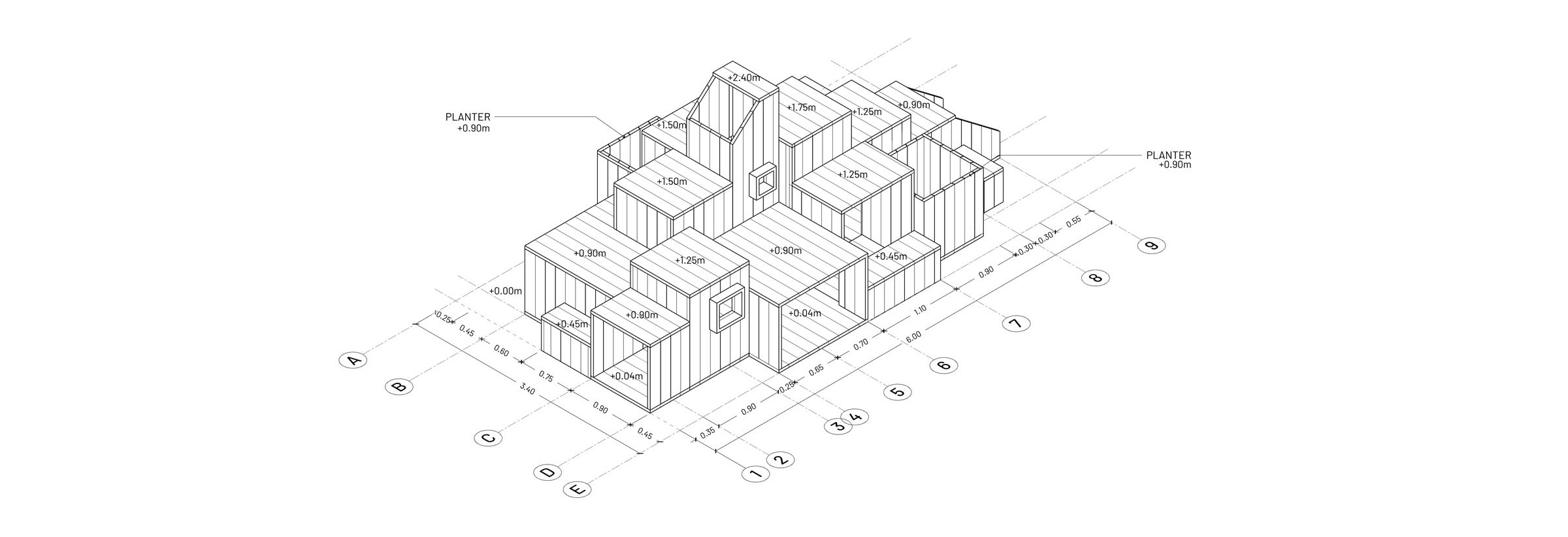
▼爬梯-平面 The climbing step-Plan

▼爬梯-剖面 The climbing step-Section

▼爬梯-详图 The climbing step-Detail
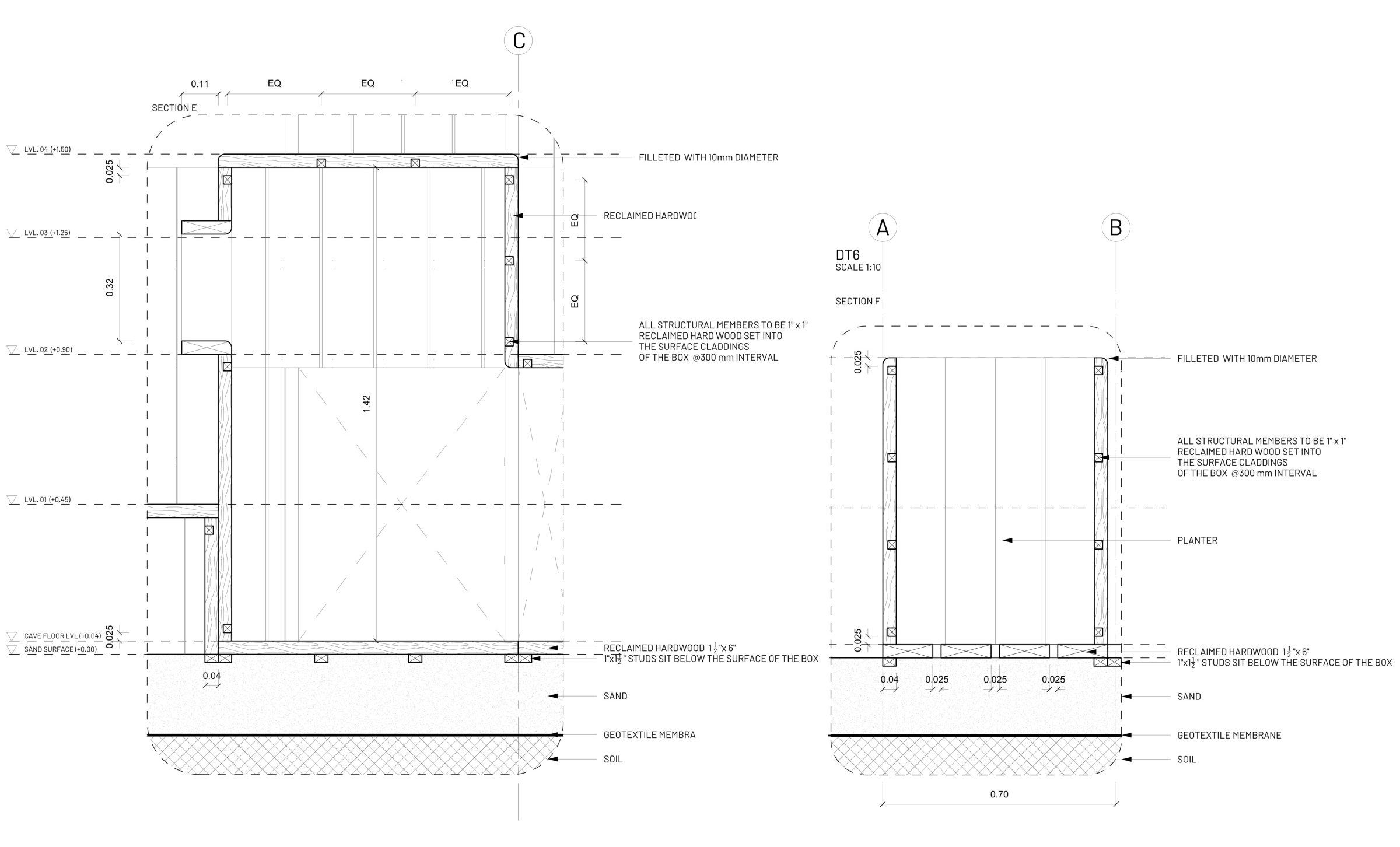
▼爬梯-模型渲染 The climbing step-Rendering
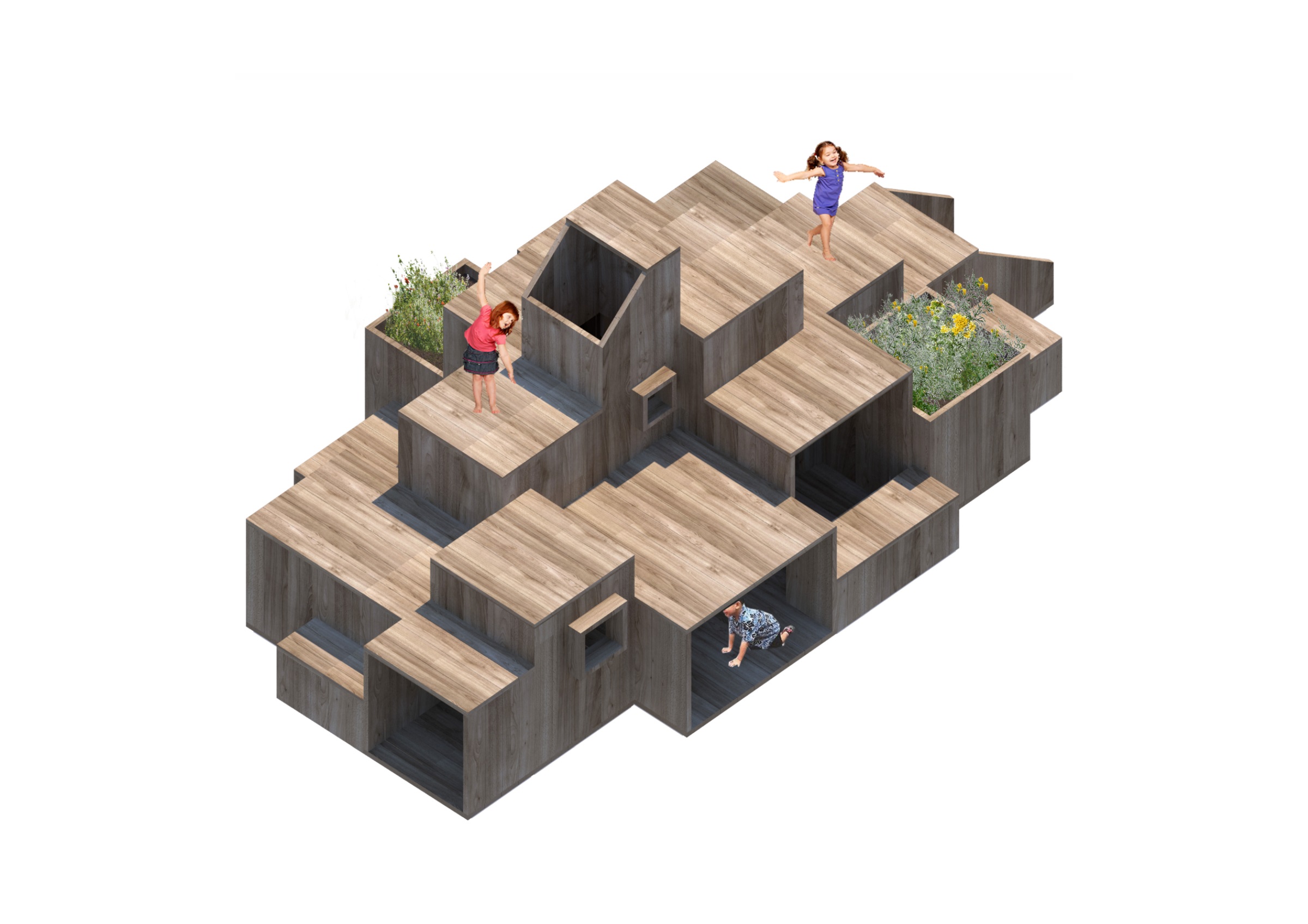
▼沙坑 The sandpit
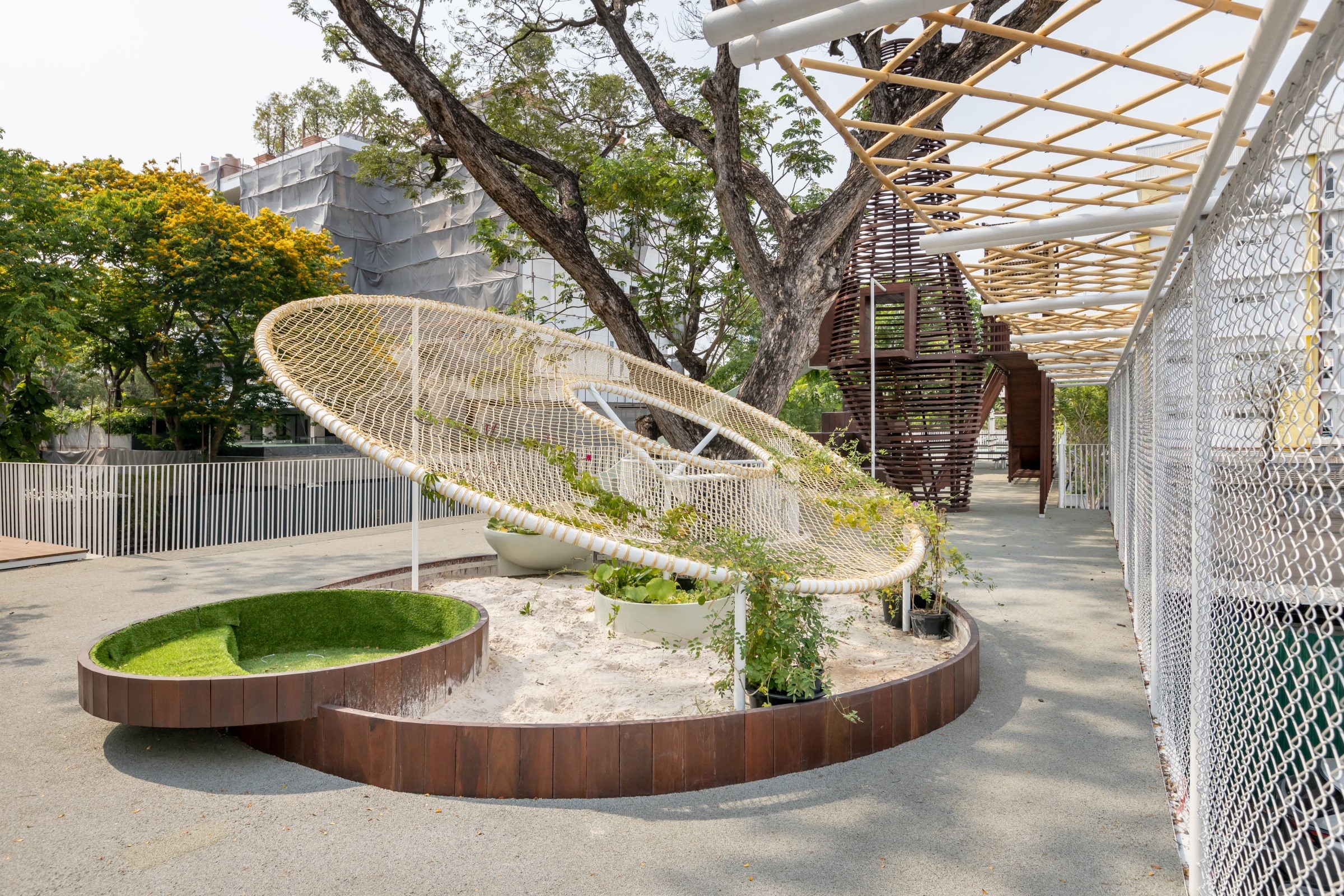

▼沙坑-轴测 The sandpit-Axon

▼沙坑-平面 The sandpit-Plan
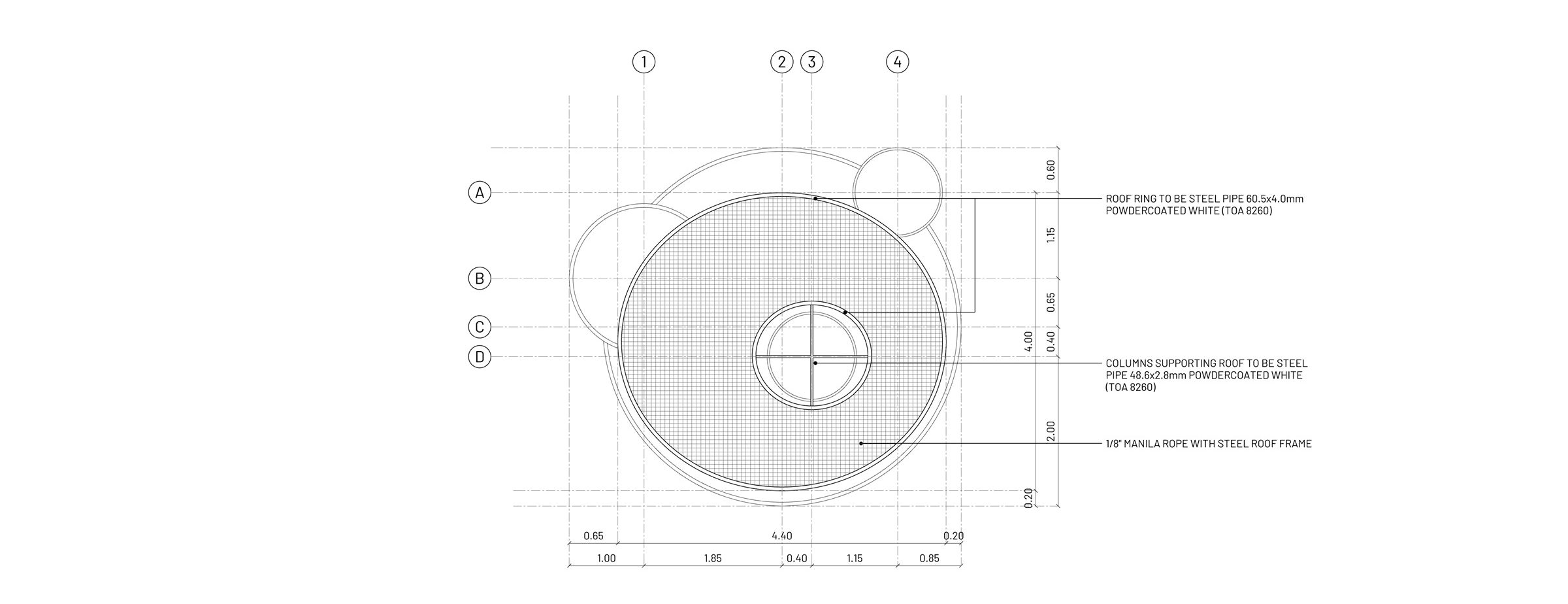
▼沙坑-剖面 The sandpit-Section

▼沙坑-模型渲染 The sandpit-Rendering


▼塔 The tower


▼塔-轴测 The tower-Aoxn

▼塔-平面 The tower-Plan
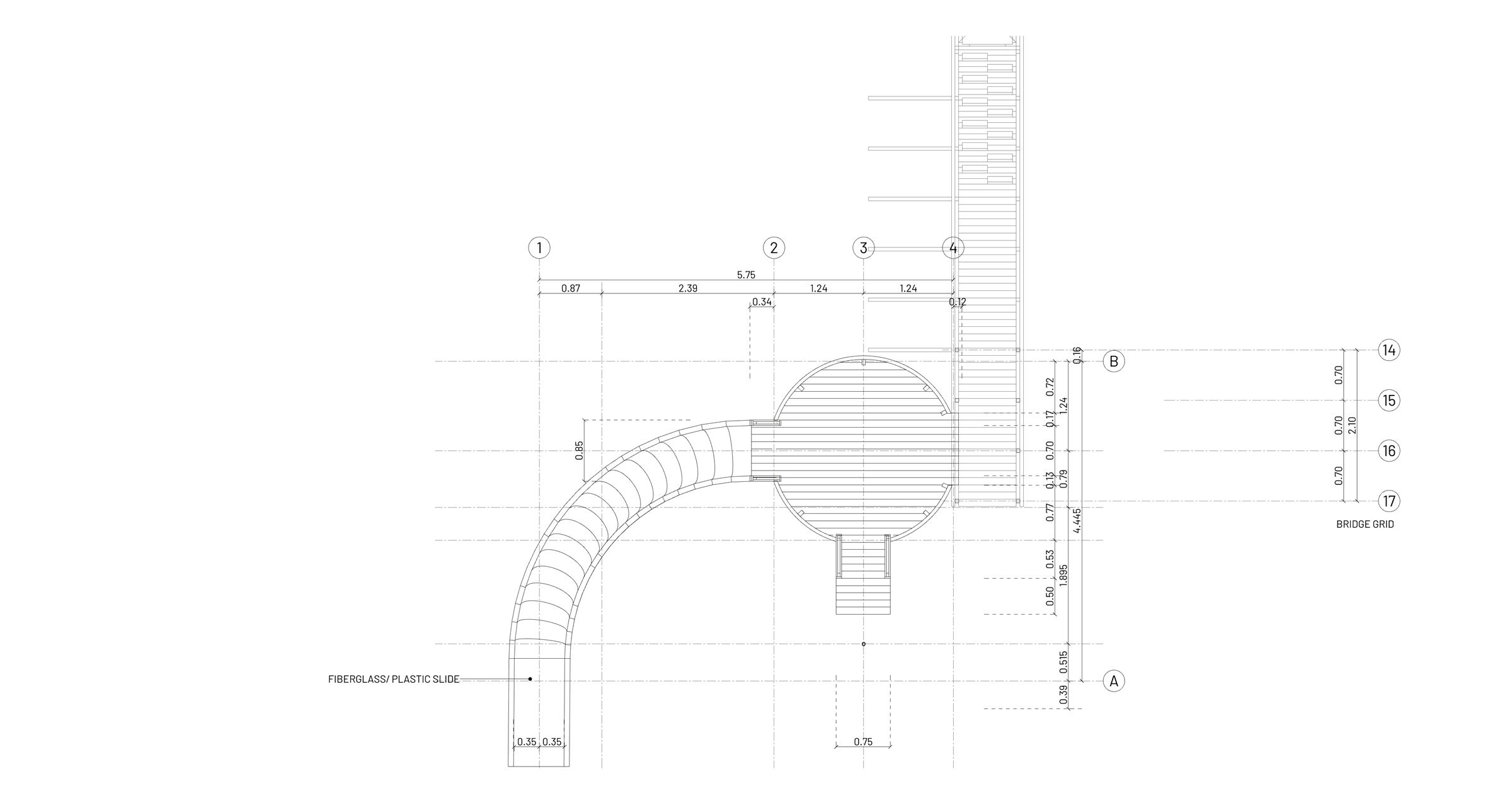
▼塔-剖面 The tower-Section
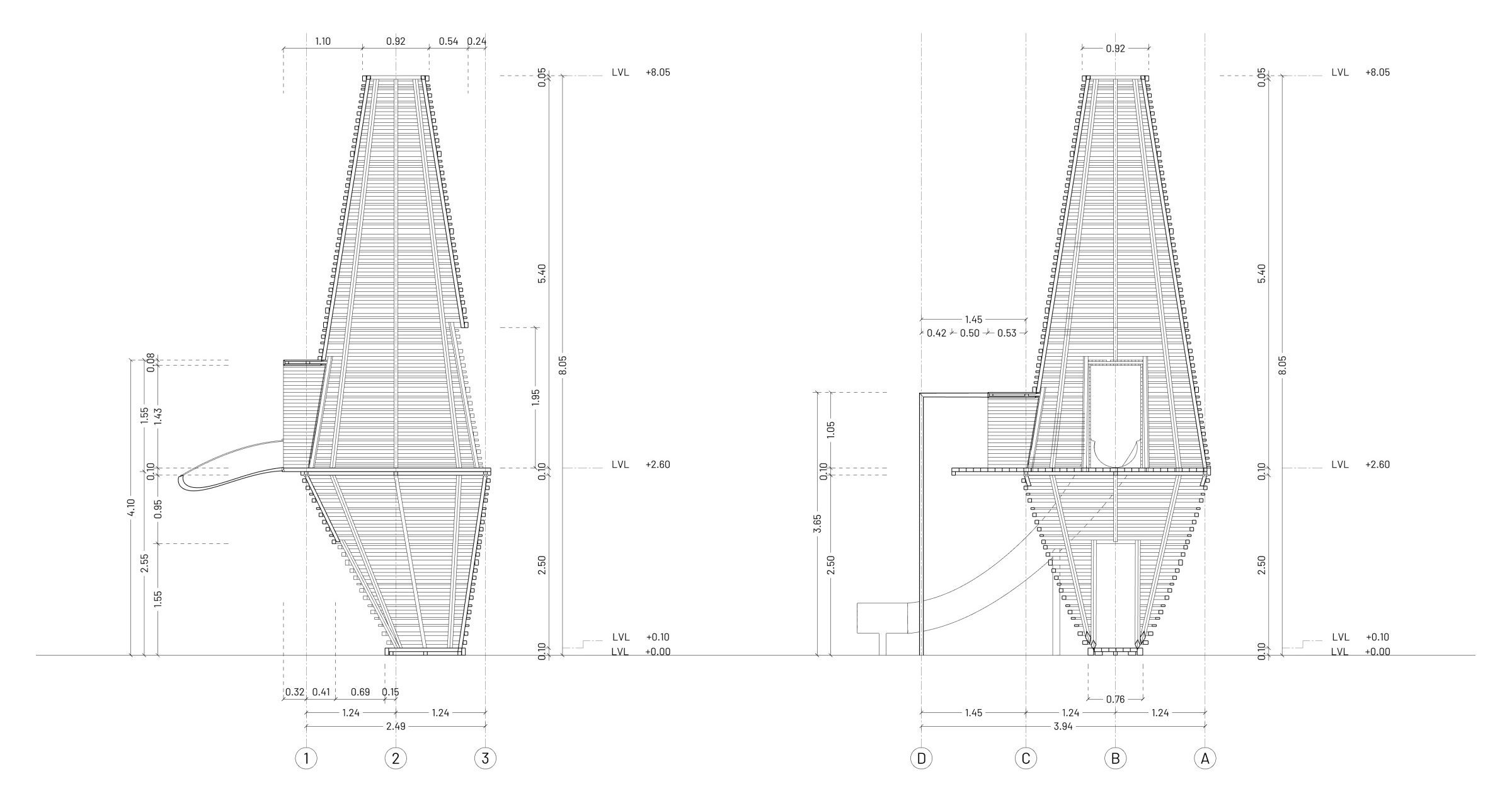
▼塔-详图 The tower-Detail
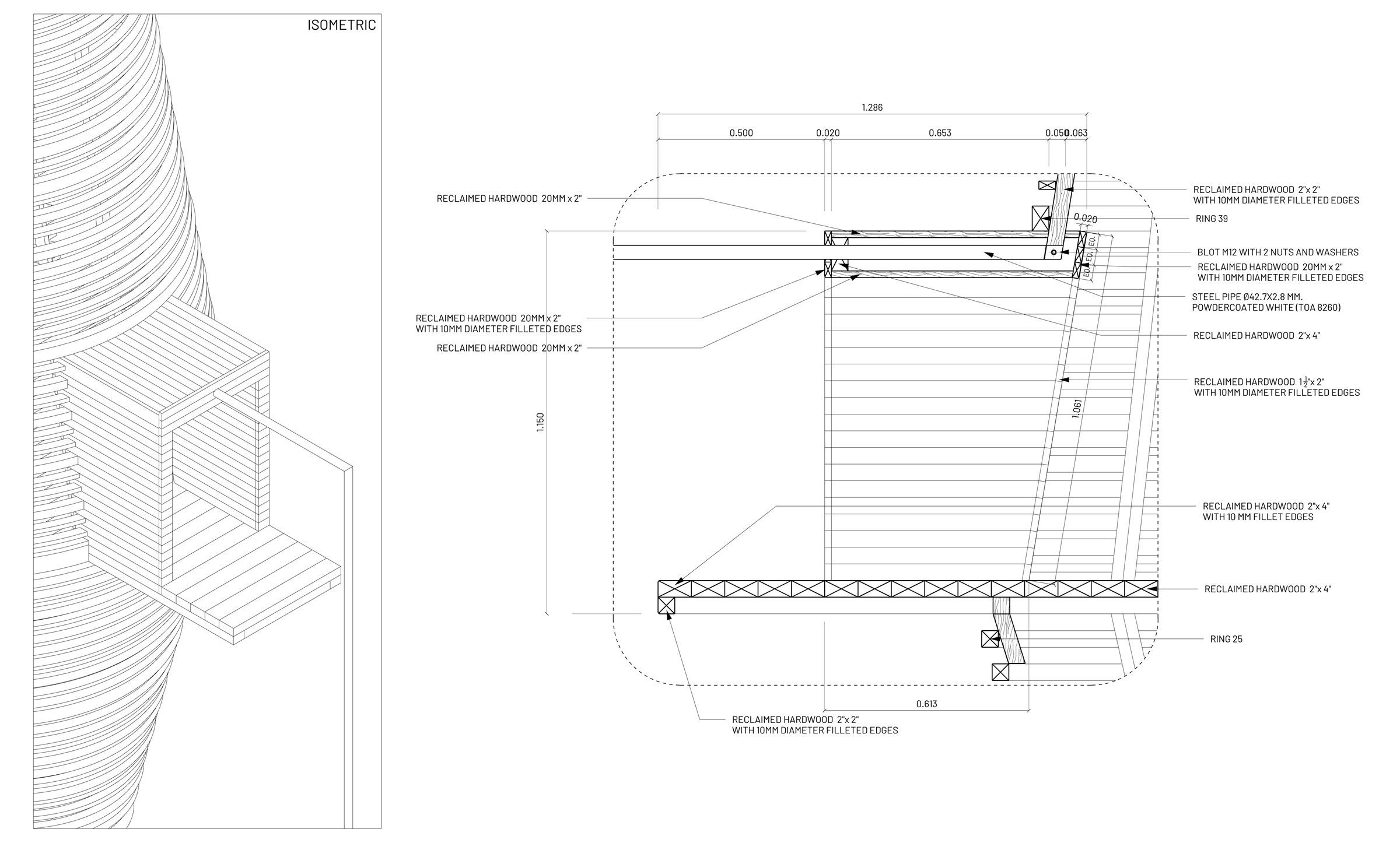
▼塔-模型渲染 The tower-Rendering

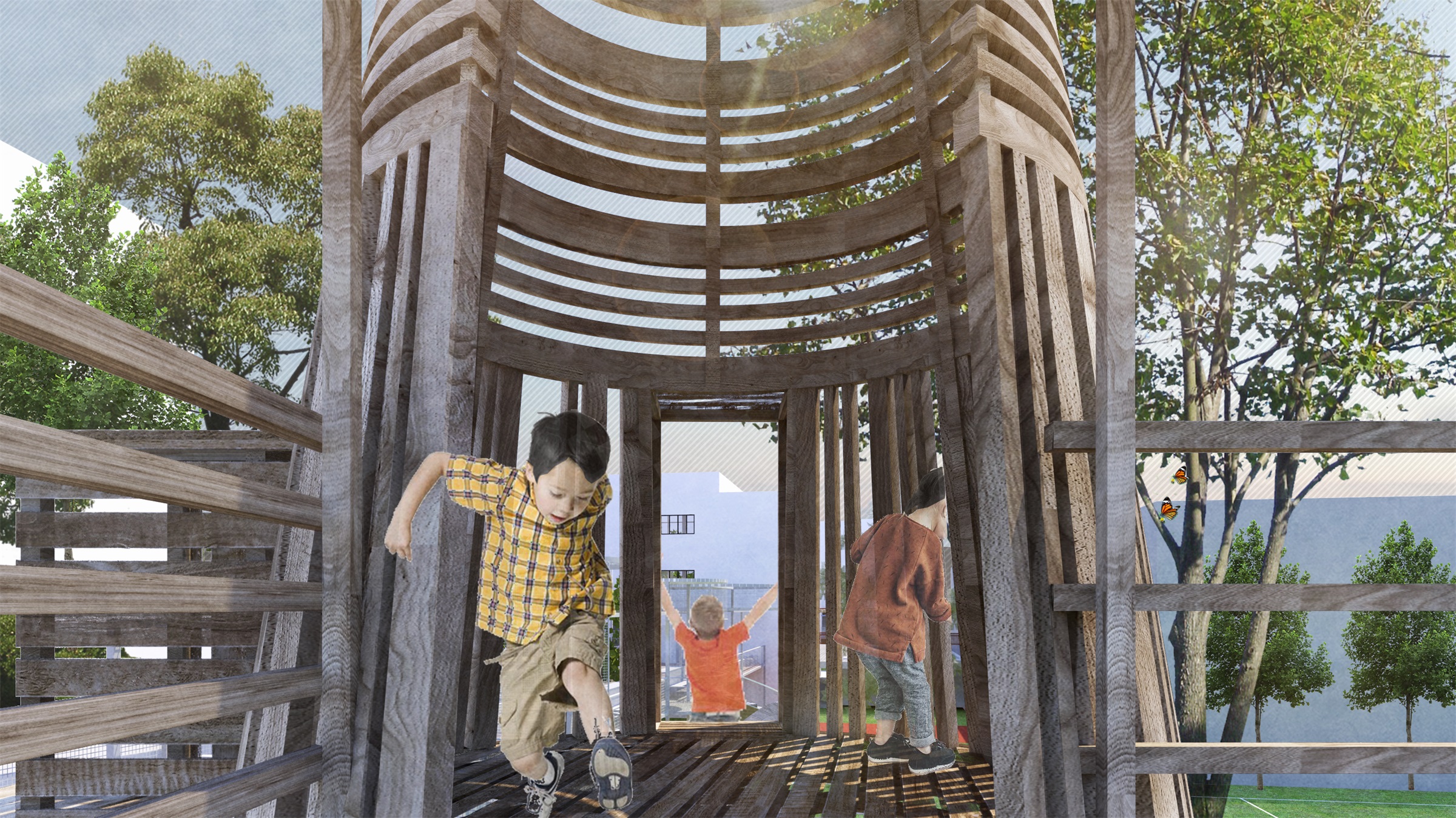
项目名称:Thawsi游乐场
建筑公司:Imaginary Objects
网站:https://www.imaginaryobjects.co
联络电邮:io@imaginaryobjects.co
公司地址:泰国曼谷
完成年份:2020年
总建筑面积:260平方米
项目地点:Thawsi学校
主创:Yarinda Bunnag、Roberto Requejo Belette
主创电子邮件:yarinda@imaginaryobjects.co、roberto@imaginaryobjects.co
摄影:Ketsiree Wongwan
摄影师电子邮件:ketsiree4d@gmail.com
设计团队:Jan Patanayindee、Pitchayasukarn Prasertsri、Khomchan Chotivora anan、Na Pat Tengtrirat
工程:Ampersand Ace
承包商:Get Interior
Project Name: Thawsi Playground
Architecture Firm: Imaginary Objects
Website: https://www.imaginaryobjects.co
Contact e-mail: io@imaginaryobjects.co
Firm Location: Bangkok, Thailand
Completion Year: 2020
Gross Built Area: 260 sqm.
Project location: Thawsi School
Lead Architects: Yarinda Bunnag and Roberto Requejo Belette
Lead Architects e-mail: yarinda@imaginaryobjects.co and roberto@imaginaryobjects.co
Photo credits: Ketsiree Wongwan
Photographer’s e-mail: ketsiree4d@gmail.com
Design Team: Jan Patanayindee, Pitchayasukarn Prasertsri, Khomchan Chotivora-anan, Na-Pat Tengtrirat
Engineering: Ampersand Ace
Contractor: Get Interior
“多样化的木结构游乐设施激发了儿童的探索欲,吸引孩子们前来参与。”
审稿编辑 HOU
更多 Read more about: Imaginary Objects




0 Comments