本文由 袈蓝建筑 授权mooool发表,欢迎转发,禁止以mooool编辑版本转载。
Thanks SYN Architects for authorizing the publication of the project on mooool. Text description provided by SYN Architects.
袈蓝建筑:高铁抵达泰安站,便可看到关于“故乡”的连幅广告——“故乡的月”、“故乡的云”翩然栖于泰山余脉九女峰之上,唤人“步月登云”,大有与泰山主景区分庭抗礼之意。而泰安,这座仰仗泰山而为人所知的山城正力图通过九女峰的振兴计划迎来新生。
SYN Architects: An assortment of colorful banners welcomes passengers at the high-speed train station in Tai’an, China. The headlines perched above the Jiunv Crest (Nine Women’s Peak) showcase a Hometown Moon or a Hometown Cloud, inviting people to walk on the moon or wander around the cloud. The intriguing wording is part of a creative campaign inviting travelers to visit attractions lying beyond the main scenic area of Mount Tai. The strategy looks to breathe new life into Nine Women’s Peak, a branch of the famous mount that gives its name to the city of Tai’an.
▼项目视频 Video
序:可能的“故乡”|Preface: The Possibilities of a New Hometown
2019年初,袈蓝建筑受业主山东鲁商集团的委托,介入村落整体规划设计及“故乡的月”等单体建筑设计。彼时,“故乡的云”已初具雏形。费翔《故乡的云》在建筑中反复播放,熟悉的曲调荡起人们情感的涟漪、催生关于“乡愁”互动,九女峰开始在社交媒体平台崭露头角,为东西门村带来了新人群、新面貌、新产业、新可能。一个几年前还是贫困村的山区,摇身一变成为游客趋之若鹜的“网红”,鲁商集团借“一朵云”验证了“作为传播载体的建筑”所具备的巨大能量。
At the beginning of 2019, Shandong Lushang Group commissioned Syn Architects to develop the overall planning and design of the mountainous area, its villages, and the Hometown Moon, the representative structure of the project. In no time at all, a Hometown Cloud state of mind began to spread out. Fei Xiang’s theme, Hometown Cloud, was played repeatedly in the building. The romantic song from the ’80s swayed people’s emotions, creating a nostalgic atmosphere. Nine Women’s Peak drew attention on social media, bringing new people, new faces, new industries, and new possibilities to the area around Dongximen Village. The region of humble villages became an online phenomenon that attracted thousands of tourists. During the project, Lushang Group effectively used the image of “a cloud” to demonstrate the enormous value of architecture as a communication medium.
▼故乡的云与月景观动图 Cloud and Moon Landscape in Hometown Animated Picture
▼整体鸟瞰-“故乡的月”与“故乡的云”遥相呼应 Overall bird’s-eye view-“Moon in Hometown” and “Cloud in Hometown” echoed away
自然,仅靠散点式单体建筑无法承载一座村落的复兴。不到一年,“故乡的云”网络热度便有降温之势,鲁商需要一种全盘思考和整体逻辑,将总面积约55平方公里的山村串珠成链,规划其产业及空间结构,并注入新的“惊喜”,持续、系统地满足“喜新厌旧”的来访者。袈蓝建筑由此参与,凭借乡村领域多年实践经验,立足济南城市群客源市场,串联生产、生活、生态“三生空间”。“八楼小剧场”及“故乡的月”等建筑体及相应配套设施陆续亮相,在乡村越来越被向往的当下,建筑师回归儒家文化的发源地,重建城市与乡土、人与乡愁关联,寻找被遗忘的价值与被忽视的可能性。
However, a series of scattered constructions is not enough to stimulate the growth of a region. Thus, the online popularity of the Hometown Cloud slowed down in less than a year. Today, Lushang Group demands a long-term holistic approach that can connect the string of mountain villages in the 55 square kilometers area. The definition of industrial and spatial structures and the introduction of new wonders that satisfy visitors looking for fresh experiences is needed too. In this regard, Syn Architects integrates daily life, industrial development, and environmental science in every project. Taking advantage of its years of practical experience in rural areas, the firm developed client markets in Jinan, Shandong province’s capital city. Additionally, attractions such as the Balou Theater and the Hometown Moon, and their supporting facilities, were unveiled one after the other. In this way, Syn Architects returns to the birthplace of Confucianism, rebuilding the relationship between dualities such as the city and the countryside, modern society, and homesickness, searching for forgotten values and neglected possibilities.
▼故乡的月手绘稿 Hometown’s hand-drawn manuscript of the month
▼实景呈现-夜景 Real scene presentation-night scene
月是“故乡”明|The Moon is the Light of Our Hometown
“故乡的月”起源于业主的“命题作文”。2019年中秋,拈花湾亮起直径10米的气球月亮,为古镇增加了魔幻色彩和传播亮点。受此启发,鲁商集团希望在九女峰片区亮起一轮圆月,以“人工奇观”开辟“故乡”IP的下一篇章。
The original concept for the Hometown Moon comes from the developer. During the Mid-Autumn Festival of 2019, a moon-shaped balloon with a diameter of 10 meters was lit up in Nianhua Bay, spreading magical colors and lights all around. Inspired by the scene, the Lushang Group hopes to light up a full moon at the Nine Women’s Peak and write the next chapter in intellectual property for designed hometowns.
而作为规划者、建筑师,主持建筑师邹迎晞先生希望为“月亮”赋予意义。一轮“永不落幕的月亮”由此而来,它被赋予仪式堂的功能,克服了形式主义的掣肘,用一个可观、可游、可用且具精神价值和运营价值的建筑,来为乡村盘活新的资源。
Mr. Zou Yingxi, the lead architect and planner of the project, hopes to infuse a deep meaning into the artificial moon. He longs for a moon that never sets. According to this rhetoric, the building functions as a ceremony hall designed to escape conventionalisms. Among its main features, the structure attracts locals and tourists from other provinces, can host ceremonies and events, and provide spiritual and operational values that strengthen the village’s resources.
▼九女峰片区亮起一轮圆月 A full moon lights up in the Jiunvfeng area
▼引人注目的月亮装置 Eye-catching moon device
“云月是同,溪山各异。”能勾起怀乡之情的触媒,可以与地点无关;关于“月亮”的建筑诗,可以与符号无关。袈蓝建筑希望摒弃关于传统的具象表达,运用抽象的几何形体和简单的材料,创造简单、纯粹的空间,穿透表层的视觉矫饰,直击观者的灵魂。
An ancient poem from the Song Dynasty ponders about the nature of perspective and emotion: “the clouds and the moon remain the same, but mountains and rivers evolve throughout time.” Modern-day catalysts are also capable of evoking nostalgia, regardless of location. As such, an architectural poem about the moon does not need to relate to the classical symbol. Under this philosophy, Syn Architects combines abstract geometrical shapes and simple materials to create a pure space with complex visuals that stimulate the soul, leaving traditional figurative expressions behind.
▼云月是同,溪山各异 Clouds and moons are the same, but streams and mountains are different
01-择址|The Location Choice
“月亮”的场址至关重要:需要延续“故乡的云”积累的客流,需要与九女峰的自然风光形成对话。基于这两重逻辑,主创建筑师邹迎晞流连山间、细细勘察,最终以“故乡的云”的观景露台作为选址的视点。他环视找寻,最终决定在神龙大峡谷谷口附近的山涧边,安放这轮“故乡的月”。
The location of the moon is essential. It needs to complement the Hometown Cloud in terms of visitor flow and to engage in a fulfilling dialogue with the natural scenery of the Nine Women’s Peak. Following these two principles, the lead architect Zou Yingxi explored the mountainous area, examining its geographical accidents and architectural possibilities. After careful consideration, the final location chosen was a viewing terrace overlooking the Hometown Cloud on the side of a mountain stream, near the entrance of the stream.
▼安放于神龙大峡谷谷口山涧边的“月亮” The “moon” placed on the side of the mountain stream at the mouth of the Shenlong Grand Canyon
是以,“故乡的云”成为“故乡的月”的观赏点,亦是人们“逐月”的可能起点。站在山顶俯瞰,“故乡的月”与头顶的月形成人造与自然的对话,又与环境相融,不会割裂山谷的完整性。拾级而下、逐步临近,“月”在林木枝桠间时隐时现,在视野中渐渐放大,直至重构人对建筑、对“故乡”的认知。而若身处“月”中,回望“故乡的云”,又反向产生“追云”的需求,两座建筑彼此对视、互为犄角。
In this way, the Hometown Cloud becomes the viewing spot for the Hometown Moon and a starting point to chase after it. Looking from the top of the mountain, the Hometown Moon and the moon in the sky establish a dialogue between manufactured and natural symbols, blending with the environment and sustaining the aesthetic integrity of the valley. Heading down toward the Hometown Moon, the structure playfully disappears from time to time among trees and branches. It gradually becomes bigger until the manufactured wonder fills in on the complete view, presenting locals and visitors with a romantic depiction of home. Once visitors reach the Hometown Moon, it is possible to look back at the Hometown Cloud. Then, the desire to chase the Hometown Cloud comes to mind again. To this extent, the buildings complement each other as symbolic counterparts.
▼“月”在林木枝桠间时隐时现 The “Moon” appears and disappears between the trees and branches
02-路径|The Route Guidance
经停车场进入“月亮”,需要穿过一段“洗心路”。绕到巨石的后方,才能看到栈道的入口。大约5-10分钟,不长不短,傍山设路、沿溪而行。鸟鸣虫啼、水流潺潺、树叶沙沙、水雾喷涌声,或许还有心脏因激动而砰砰作响……绕一个山体、跨一条河,兜一圈抵达建筑,人们在自然听觉、嗅觉与知觉的陪伴下,寻觅一个“不知所以”的终点,始终难窥建筑的全貌。
The parking lot is the last reminder of modern civilization. To access the Hometown Moon, visitors must go through a purifying road. It takes about five to ten minutes to walk along the path between mountains and streams. The entrance lies behind a boulder. From here on, visitors begin to enjoy communion with nature. Birds singing, insects chirping, rustling leaves, gurgling streams, and hearts beating with joy and anticipation; the sounds of nature make visitors feel at ease. After crossing a mountain, a river, and exploring a few curved pathways, visitors finally arrive at the building. Here, they ponder about the intriguing nature of the architecture. And on the emotional side, their senses of hearing and smell are stimulated by their natural surroundings.
▼连接“故乡的月”的栈道入口 The entrance to the plank road connecting the “Moon of Hometown”
这种“有点距离”、“有点曲折”的路径设置让人产生期待的心理,让人在被引导、被遮蔽的过程中突然闯入室内,被倒置的月亮所震撼。它就像是佛教中“顿悟”的过程,依托山林的底色,在情景的刺激中完成心绪的重整,抚慰来自城市的灵魂。此外,建筑师与业主沿栈道设置儿童乐园、木屋营地、篝火空间、雾森装置等不断增加的功能节点,丰富体验与运营的维度。
The long and winding paths increase the curiosity of visitors. Attracted by a building in the middle of nature, they suddenly find themselves inside the structure, wondering about the charms of an inverted moon. Like Buddhist meditation, the experience develops insight by feeling the background of mountains and forests to complete a mental reorganization, soothing the souls of urban residents. Along the plank road, there are playgrounds, cabin camps, bonfire areas, and anti-fog devices. These and other similar spaces enrich the experience and the dimension of the project.
▼架空的入口空间 Overhead entrance space
建筑屋顶水池中有一组观月之“桥”,桥与山相接处另设一条栈道,提供不入建筑而观月的可能性。若室内有正在进行的仪典,可封闭屋顶的门避免干扰;若室内无活动发生,受屋顶之月所触动的人们可穿梭抵达建筑的内部,再次感受下半轮“月”的震撼。
A group of bridges on top of the structure allows visitors to contemplate the moon by the reflecting pond without entering the building. There is a plank road connection between the group of bridges and the mountain that grants access for this purpose. If there is an ongoing ceremony in the room, the door on the roof can be closed to avoid interference. If there is no activity in the room, visitors touched by the moon on the ceiling can enter the building and contemplate the lower half of the moon.
03-干预|Interventions
自入口灰空间开始,便正式进入了“月亮”的领地。这座面积千余平米的建筑实际体量由月亮、腔体、灰空间三大主要部分构成。受基地前方山涧的启发,设计师以建筑为媒介,力图再现“海上生明月”的浪漫。
When the surroundings become gray, the visitors are officially inside the territory of the moon. The building occupies more than 1,000 square meters consisting of the moon, the cavity, and the grey space. Inspired by the mountain stream by the base of the building, the designer uses architecture as a medium to reproduce the romantic idea of a moon born on the sea.
▼入口平台动图 Entrance platform animation
▼入口平台及柱林 Entrance platform and pillar forest
▼入口平台与自然环境对话 Dialogue between the entrance platform and the natural environment
“故乡的月”落位经过了反复的推敲:海拔高度需要适中,建筑不能遮挡背后的山脉,亦不能被前方的小山所遮挡;“月”的直径与水面的相对大小需适中,确保建筑实体与水中的倒影能够共同形成一个“满月”;建筑的腔体需容纳半轮“月亮”(直径12m),亦能容纳仪式空间所需要的正常高度。
The placement of the Hometown Moon was designated considering several factors: the altitude needs to remain moderate, and the building must not block the mountains behind it. It should not be blocked by the hill in front of it either. Proportion-wise, the diameter of the moon and the area of the water surface must match to ensure that the architectural piece and its reflection on the water form a full moon together. Furthermore, the cavity in the building needs to contain half of the moon with a diameter of 12 meters. The space also needs to allow the appropriate height required to host ceremonies.
▼建筑实体与水中倒影形成“满月” The building entity and the reflection in the water form a “full moon”
屋顶水池的深度需考虑到水的蒸发速度,0.5m的蓄水池与中部夹层渗透装置共同作用,降低了补水的频率;仪式堂需要无柱空间,“圆月”的完形需要控制梁架的厚度,密肋混凝土无梁楼盖结构提供了一种经济、合理、满足承重需求的解决方案……
The depth of the roof pond needs to consider the water evaporation rate. In this regard, a water reservoir 0.5 meters deep and a central interlayer device work together to reduce the hydration frequency. The ceremonial space needs to remain column-free, and the form and shape of the full moon need to limit the thickness of the beams. A ribbed and beamless concrete floor meets the load-bearing requirements of the structure at a reasonable price too.
▼光影下的月亮装置与屋顶水池动图 Motion picture of moon installation and rooftop pool under light and shadow
▼水池倒影着月亮装置 The pool reflects the moon device
▼月亮装置上超白玻璃材质的使用 The use of ultra-white glass material on the moon device
在这一切物质基础上,袈蓝建筑对自然采取“有限度的干预”:将山谷的底部拓宽,架设建筑于其上,保留了原始的泄洪道以防天灾;依照计算所得的“月亮”直径和空间容量挖凿基地,并在室内的一角适度保留原始的山体及苔藓,使之作为人与自然角力的证据,参与建筑的美学营造。
Syn Architects takes advantage of the materials available in the area to adopt a limited intervention approach. The strategy consists of widening the base of the valley before erecting the building. Such a method also preserves the original spillway to help prevent natural disasters. The foundations are dug according to the calculated diameter of the moon and the space desired. Furthermore, the rocky and mossy walls of the mountain remain untouched as a natural limit to the project. In this way, the walls showcase the struggle between man and nature while further participating in the aesthetic concept.
▼拓宽的山谷与建筑及装置的联系 The connection between the widened valley and buildings and installations
山石、风月是“故乡的月”的起点、催化剂,建筑师受馈于自然,亦希望在确保解决方案合理性、实现目标和空间功能需求的同时,最大化地融入自然。
The natural scenery is the starting point of the Hometown Moon. Indeed, nature is the catalyst that feeds the imagination of architects. They ensure that the solution is reasonable, achieving goals and fulfilling spatial and functional requirements by maximizing the integration with nature.
▼咖啡厅景观露台动图 Animated picture of the cafe landscape terrace
▼建筑灰空间的利用与自然景观的引入 Utilization of Architectural Gray Space and Introduction of Natural Landscape
今晚“月”色真美|The Moon is So Beautiful Tonight
邹迎晞调取回国创业初期关于婚礼堂的实践经验,观察济南及泰安当地婚宴观念的革新,希望将“故乡的月”定位为仪式堂,用唯美的、强仪式感的空间来满足当地及全国对高端婚礼的诉求。而对于仪式堂建筑而言,情感是“功能”的一种。在安顿身体,解决仪式等待、仪式举办、休闲接待、化妆候场、盥洗等基本物质功能外,“故乡的月”更需要承载爱与温度,成为创造幸福的场所。
Thinking about wedding ceremonies from the good old days in China, Zou Yingxi innovates on the concept of wedding banquets in Jinan and Tai’an. The architect hopes to position the Hometown Moon as a beautiful space with a strong sense of ceremony to meet local and national demands for high-end weddings. Emotion is one of the main functions demanded in a ceremony hall. Attendants must feel comfortable and well settled during the ceremony. A formal atmosphere is needed while allowing room to enjoy the reception in leisure. Activities such as make-up preparation and other conveniences, and practical needs such as utensil preparation, lavatory and etc., must be solved too. Above all, the Hometown Moon must remain an emotional place where happiness happens.
▼月与山融为一体 Moon and mountain merge into one
01-装饰|Decorations
“月”与“爱”关联甚笃:咏叹爱情,中国古诗谓“风花雪月”;日本的夏目漱石将“我爱你”译作“今晚月色真美”,婉转深情。爱人于“我”,恰如眼眸深处那轮“唯一的月亮”,足以让万物失色。
Moon and love are closely interwoven symbols. Ancient Chinese poems chant about love in terms of windy flowers under the snowy moonlight. The Japanese novelist Natsume Sōseki even translated “I love you” as “the moon is so beautiful tonight”. Love is that unique moon living in the depths of our eyes, making everything else pale in comparison.
▼感受美好的空间场景 Feel the beautiful space scene
袈蓝建筑将“爱”的唯一性诠释于空间,接近山体原色的美岩板、石材、清水混凝土包裹着建筑的内外墙面与地面,与山体融为一体。而在屋顶,高透超白玻璃的运用确保日光自在地穿过孔隙,照亮室内。
Syn Architects interprets the unique nature of love by adhering to materials closely related to the mountainous environment. Graceful rock slabs, stone objects, smooth gray concrete cover the walls and floors of the structure, almost as if they were a part of the mountain. And on the roof, the use of highly transparent ultra-clear glass ensures that sunlight can find its way in freely to light up the room.
▼ 水波纹镜面不锈钢的使用 Use of water ripple mirror stainless steel
▼ “月”的弧形墙壁形成天然的回音腔 The curved wall of the “moon” forms a natural echo cavity
“月”的弧形的墙壁形成天然的回音腔,将爱人之间的承诺声音放大,任天地共鉴;一天之中、一念之间,日光的变化赋予“月”的光斑不同的形态,月有圆缺如爱有盈亏。除“月”之外,室内几乎不设任何装饰,甚至无需开灯。这轮超尺度的“月”足够有张力,它能超越教堂空间甚至宗教本身的边界,将人带入更广义地精神场域,规避一切外物的干扰,聚焦心底唯一的爱人。
The curved wall of the moon forms a natural echo cavity, like a functional symbol that amplifies the promise between lovers, conveying their vows to the world. From dawn to dusk, the changes of light make the moon adopt different shapes, resembling distinctive states of mind. Besides the moon, there are barely any decorations inside the chamber, not even artificial lights. The large moon is strong enough to light the space, transcend temple boundaries, and even philosophical thought. Without interference from the outside, the project brings people together in a spiritual sense. All in the name of the purity of love between bride and groom.
▼ 光影动图 Light and shadow
▼设计的细节处理 Design details
▼白色装置与绿色苔藓的场景营造 Scenery of white installations and green moss
02-圆融|Harmony
“故乡的月”仪式堂将一轮满月对半分开,又借助水面和不锈钢水波纹板用“倒影”予之圆满。或许人生的本质正是缺憾,而我们寻觅的“另一半”是寻觅一种“圆满”:他/她是注定能完善“我”的人,是修补“我”人生缺憾的“另半边月亮”。建筑上为阳、下为阴,阴阳相合、有无相生,与“仪式堂”的功能可谓天作之合。
The Hometown Moon ceremony hall divides a full moon in half. The reflection over a water-like surface of corrugated steel makes it whole again. Perhaps, the essence of life is flawed. As such, human beings continuously look for their other half, as if looking for consummation. That second half will perfect the essence of the other, like the other half of the moon. Furthermore, the yang principle is present on the upper side of the hall, and yin is contained at the bottom, forming a balanced combination. The philosophical concept of duality (existence and non-existence); is uniquely showcased by the architectural language.
▼室内-“故乡的月”动图 Indoor-“Moon in Hometown” GIF
▼借助水波纹板“倒影”得以圆满 With the help of corrugated board “reflection” to complete
袈蓝建筑构筑一种难以诉诸语言的“诗哲建筑”,将佛家的“圆融无碍、圆满无尽”、道家的“空性”、儒家的家族传承集于一体,以一轮“故乡的月”承载遮风避雨的使用价值、仪式仪典的精神价值、观游体验的美学价值、展示乡村发展的标志性价值,撬动政府、资本、媒体、大众的聚合,予建筑以“圆满”。“故乡的月”属于柯布西耶所谓的“ineffable space”,重要的,是身处其中的体验。
Syn Architects has built a poetic and philosophical building that words fail to describe. The project combines the central ideas of Buddhism (harmony, perpetuity, comprehensiveness, and endlessness), the concept of emptiness from Taoism, and the cultural heritage of Confucianism to provide physical shelter from the wind and the rain in the shape of a Hometown Moon. Its exaltation of ritual in our society and its new aesthetic for the countryside demonstrate the importance of rural development. The Hometown Moon also encourages cooperation between government agencies, private industries, the media, and the general population, creating a complete circle through careful design. The Hometown Moon is what Le Corbusier used to call an ineffable space, a place where the only thing that matters is the experience of being there.
▼永不落幕的月亮 The never ending moon
后记|Afterword
“自建筑落成开始,便与使用者、与自然开启了新的对话,我期待看它被时间修饰,随着树木的生长而进一步与环境相融。
其实,建筑只有两种“命运”:被炸掉、被保护。我期待创作一座“让人舍不得炸掉”的作品,那将是我职业生涯的至高成就。为此,我会为建筑赋予更多意义、创造更多情感的纽带,我期待“月亮”能够成为这种建筑——纵使终将消逝,仍能使人的精神世界永生。”
——邹迎晞,袈蓝建筑主持建筑师
“Since the completion of the building, it has started a dialogue with users and nature. I look forward to seeing it being modified over time, further blending with the environment as the trees grow.
Each architecture has two destinies: being destroyed or being protected. I look forward to creating an architecture that is reluctant to be destroyed. It will be the highest achievement of my career. For this reason, I will bestow deeper meaning to my architecture and create more emotional bonds for its users. I hope that the moon can become this kind of architecture. Even if it disappears in time, it will still exist in our spiritual world.”.
▼总平面图 Plan
▼剖面图 Section view
笔记 Notes
1.因梁架结构的存在,“月”的两个半圆形合体并非一个“正圆”
2.入口灰空间是人们进入建筑的门户,也是仪式发生前、后或中间休息时的人群聚集地
3.入口处设混凝土柱阵,其内灯光设计以“满月”为原型
4.仪式堂设夹层空间,楼梯扶手较高,设计意图是为人们观赏“月亮”提供新的视角;使用过程中,成为舞美、灯光等工作人员的控制台,避免干扰仪式
5.咖啡厅的门窗可完全打开,融入自然;如遇特殊气候或特定需求可完全闭合
6.咖啡厅旁,一座旋转楼梯连接屋顶与建筑主体,咖啡厅也是屋顶“观月”的等候区
1.Due to the existence of the beam structure, the two semicircles of the moon are not a perfect circle.
2.The gray space is the gateway for people to access the building. It is also a gathering place for people to rest before, after, or in the middle of the ceremony.
3.A concrete column array has been designed at the entrance. The lighting design for the interior has been thought to represent a full moon.
4.There is a mezzanine space with high handrails in the ceremony hall. The design intention is to provide a new perspective to watch the moon. It can also be used as a control console for the stage and lighting installations, avoiding interruptions during the ceremony.
5.The doors and windows of the coffee shop can be fully opened to enjoy the surrounding nature. In case of bad weather or specific needs, they can also be completely closed.
6.There is a spiral staircase that connects the main building to the roof next to the coffee shop. The coffee shop is also a waiting area before entering the moon space on the roof.
▼1层平面图 1st floor plan
▼2层平面图 2nd floor plan
▼屋顶平面图 Roof plan
项目名称: 故乡的月
地点:山东省泰安市道朗镇
客户:鲁商九女峰(泰安)乡村振兴有限公司
项目类型:建筑设计、景观设计、室内设计
设计周期:2019年10月-2020年7月
施工周期:2020年7月-2021年6月
场地面积: 1866 平米
建筑面积: 1469平米
室内面积:856平米
容积率:0.78
绿化率:30%
项目功能:礼堂
项目组成员:
主创建筑师:邹迎晞
项目建筑师:刘远,金楠
室内设计师团队:夏福强,钱国兴,曹真真,刘婷婷,李倩茜
室内表现图团队:冯炎,郭萌佳,李辉
景观设计师团队:金楠,徐璐,刘爽,李贝贝,梁景琪
建筑表现图团队:朱枫,陈兰,梁晓婷,阮建军,石丽娜,唐堂,郑礼华,刘爽(手绘)
施工单位:山东泰山普惠建工有限公司
结构工程:王强,杨剑,燕东强
机械、电器、管道顾问:黄远征,梅延涛、冀鹏程
照明顾问:创星行光环境设计(北京)有限公司
其他顾问:冯亚松,廖世杰,陈璐,徐言,郑帅
总承包:山东泰山普惠建工有限公司
材料及厂家:石材 / 东德矿业,美岩板,超白玻璃,生态木板,水波纹镜面不锈钢 / 高比不锈钢,
摄影:郑焰
摄像:花生工作室
Project Name: The Hometown Moon
Location: Daolang Town, Tai’an City, Shandong Province
Client: Taian Lushang Jiunvfeng Rural Revitalization Co., Ltd.
Project type: Architecture Design, Landscape Design, Interior Design
Design Period: 2019.10-2020.7
Construction Period: 2020.7 -2021.6
Site Area: 1866 sqm
Architecture Area: 1469 sqm
Interior Area: 856 sqm
FAR: 0.78
Green Rate: 30%
Function: Chapel
Project Team:
Chief Architect:Zou Yingxi
Project Architect: Liu Yuan, Jin Nan
Interior Design Team: Xia Fuqiang, Qian Guoxing, Cao Zhenzhen, Liu Tingting, Li Qianxi
Interior Rendering Team: Feng Yan, Guo Mengjia, Li Hui
Landscape Design Team: Jin Nan, Xu Lu, Liu Shuang, Li Beibei, Liang Jingqi
Architecture Rendering Team: Zhu Feng, Chen Lan, Liang Xiaoting, Ruan Jianjun, Shi Lina, Tang Tang, Zheng Lihua, Liu Shuang (Sketch)
Contractor: Shandong Tai Shan Puhui Construction Ltd,.
Structural Engineer:Wang Qiang, Yang Jian, Yan Dongqiang
MEP Consultant:Huang Yuanzheng, Mei Yantao, Ji Pengcheng
Lighting Design:Create stars studio lighting design
Other consultants:Feng Yasong, Liao Shijie, Chen Lu, Xu Yan, Zheng Shuai
Main Contractor: Shandong Tai Shan Puhui Construction Ltd,.
Materials:
Slab, Glass, Wood Panels, Stainless Steel Panels
Photographer:Zheng Yan
Video:Huasheng
“ 设计摒弃传统的具象表达,极简的设计手法,结合自然山景,打造可观可游可用,以“故乡的月”为IP的礼堂空间。”
审稿编辑:王琪 -Maggie
更多read more about: 袈蓝建筑 SYN Architects



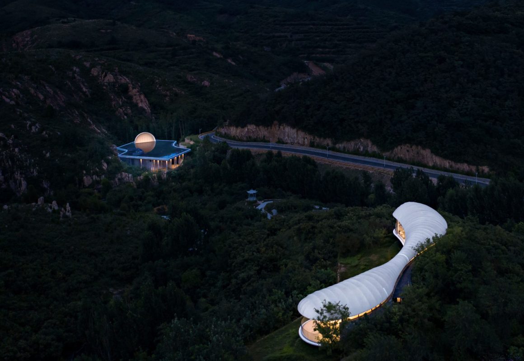
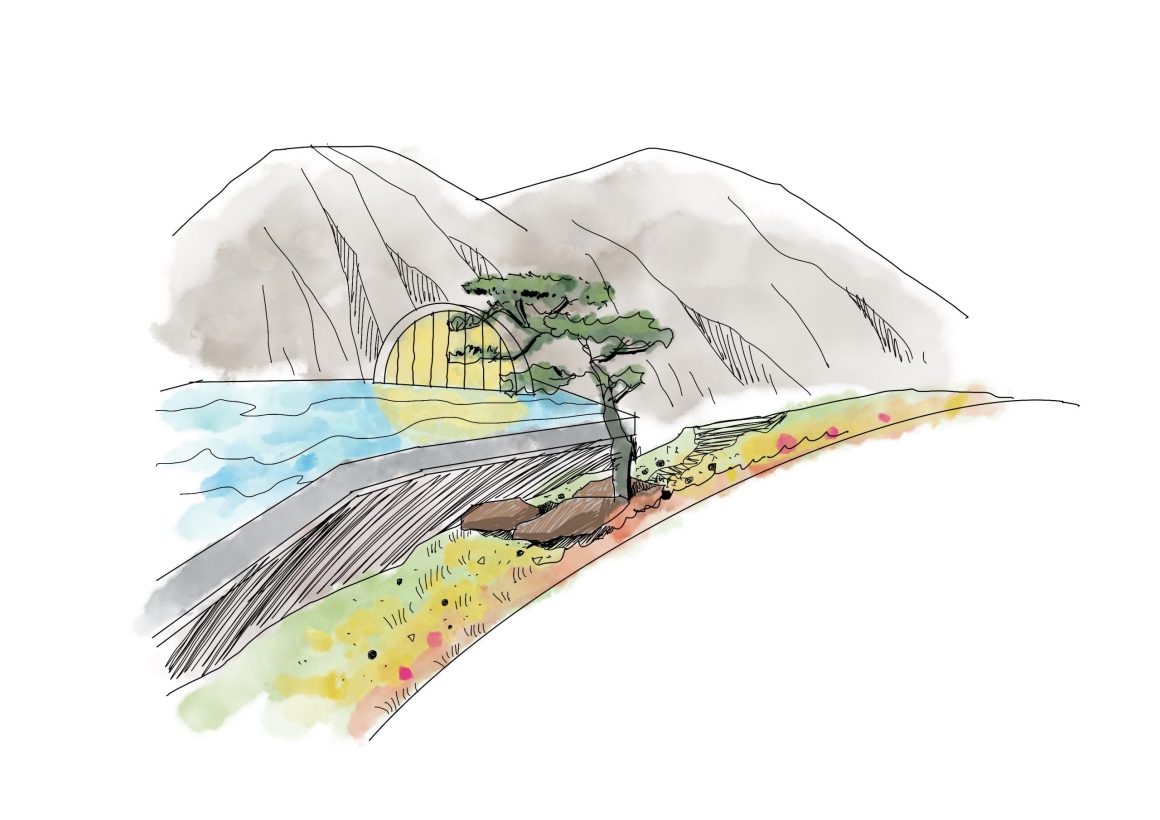
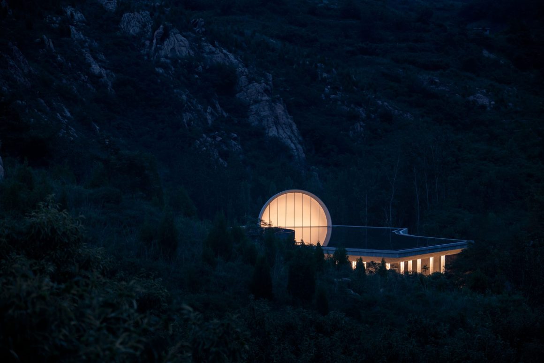
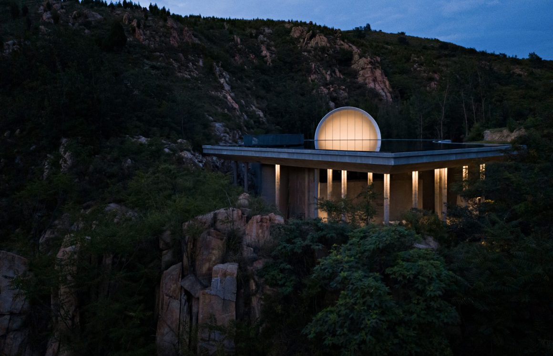



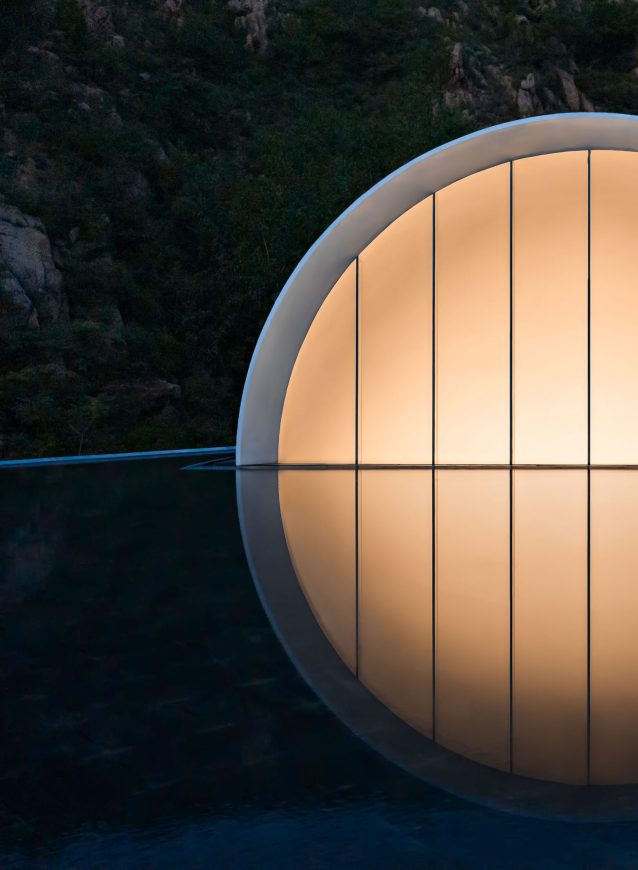

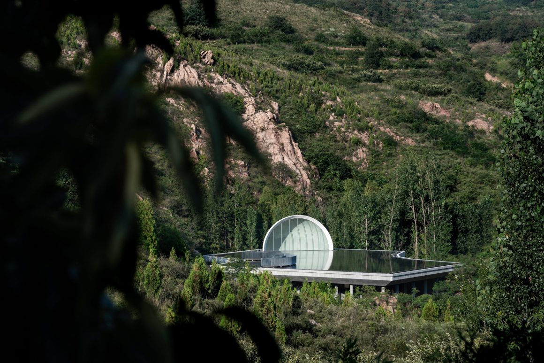
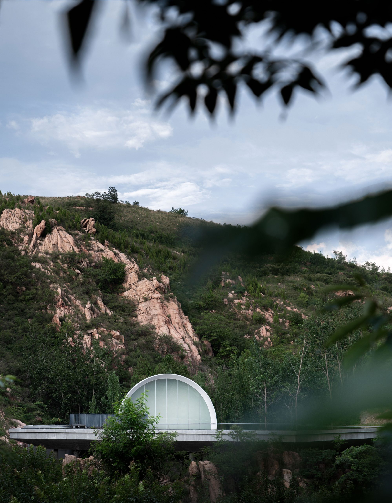
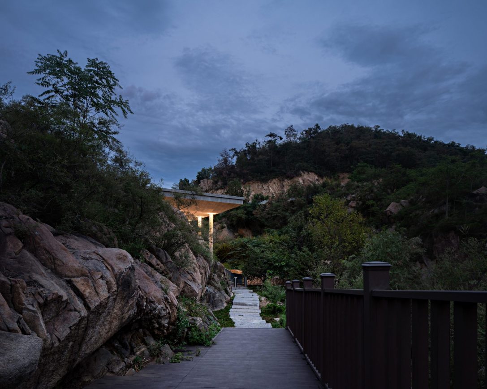


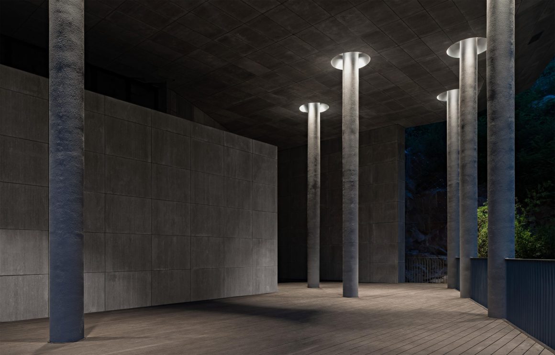
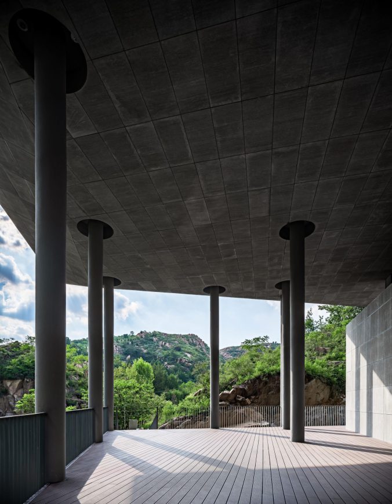
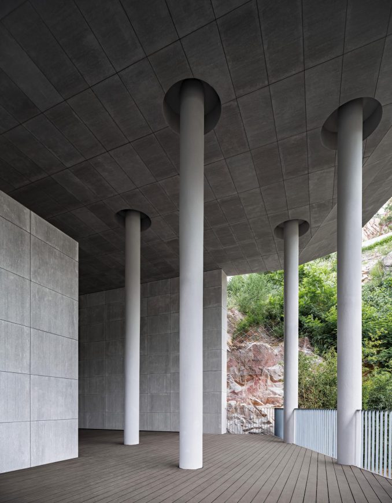

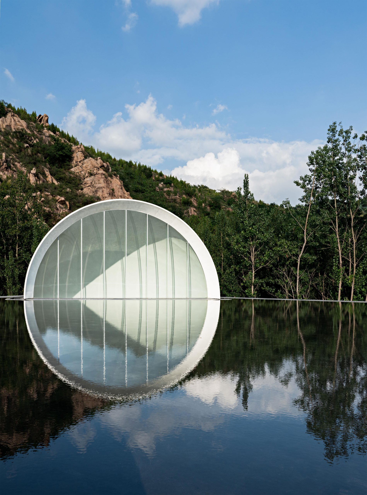
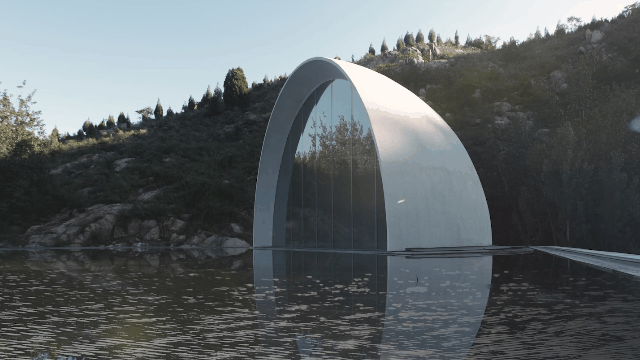
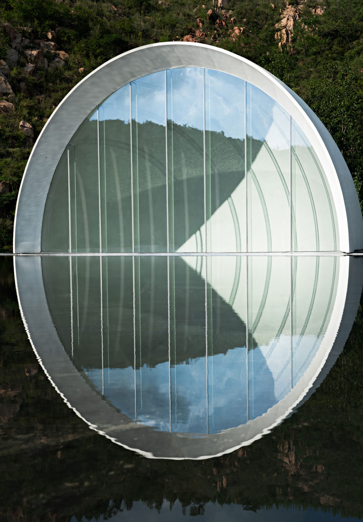
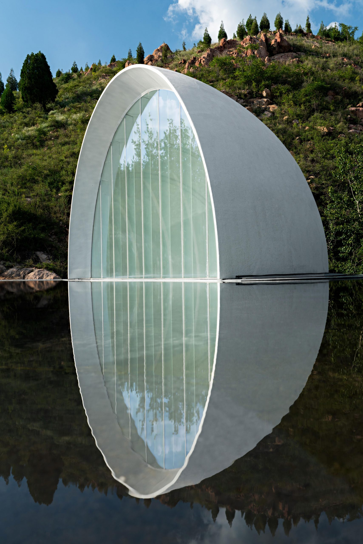
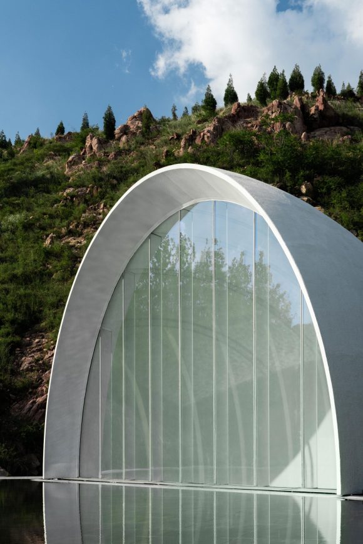



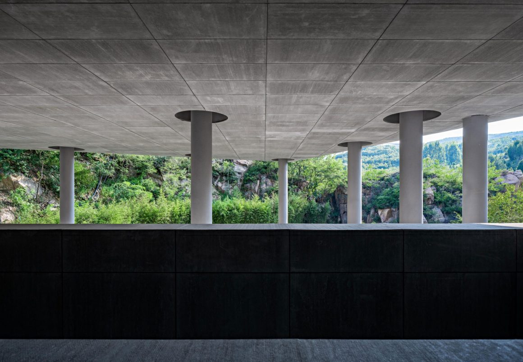


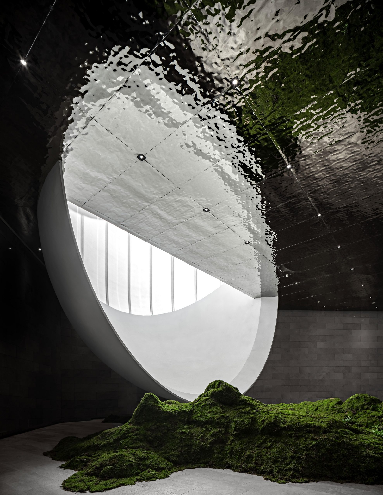
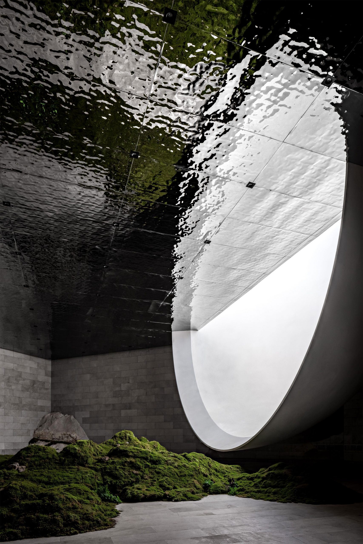

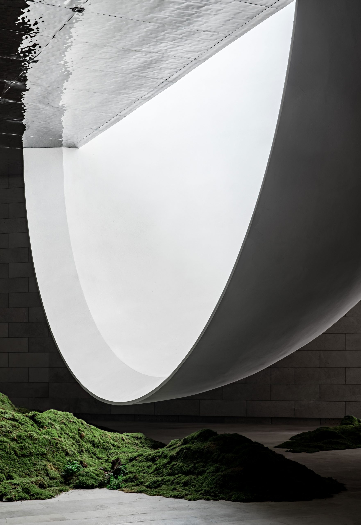
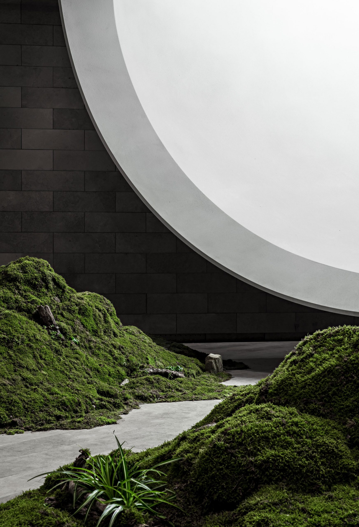

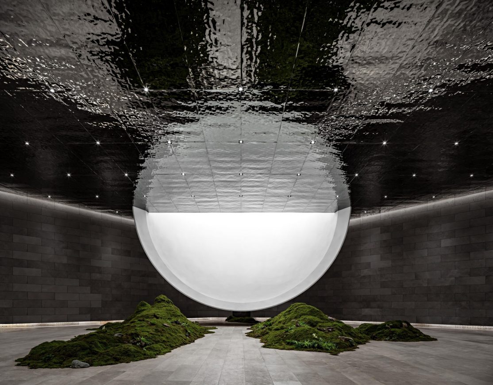

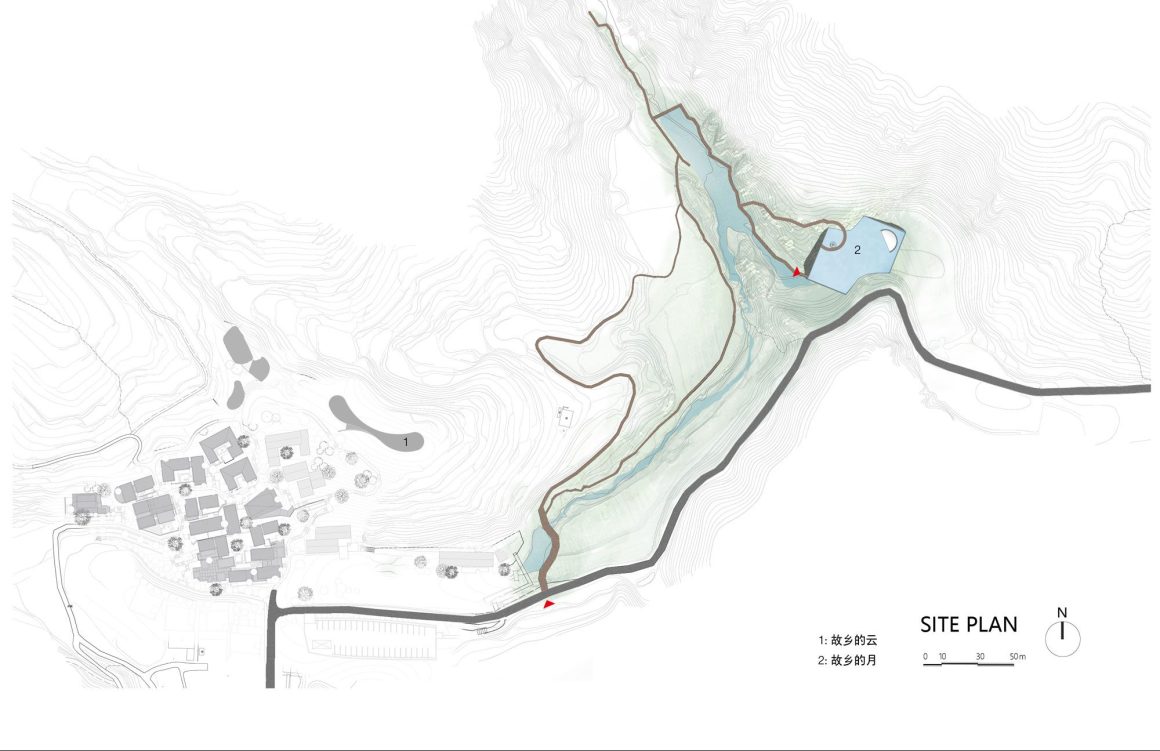
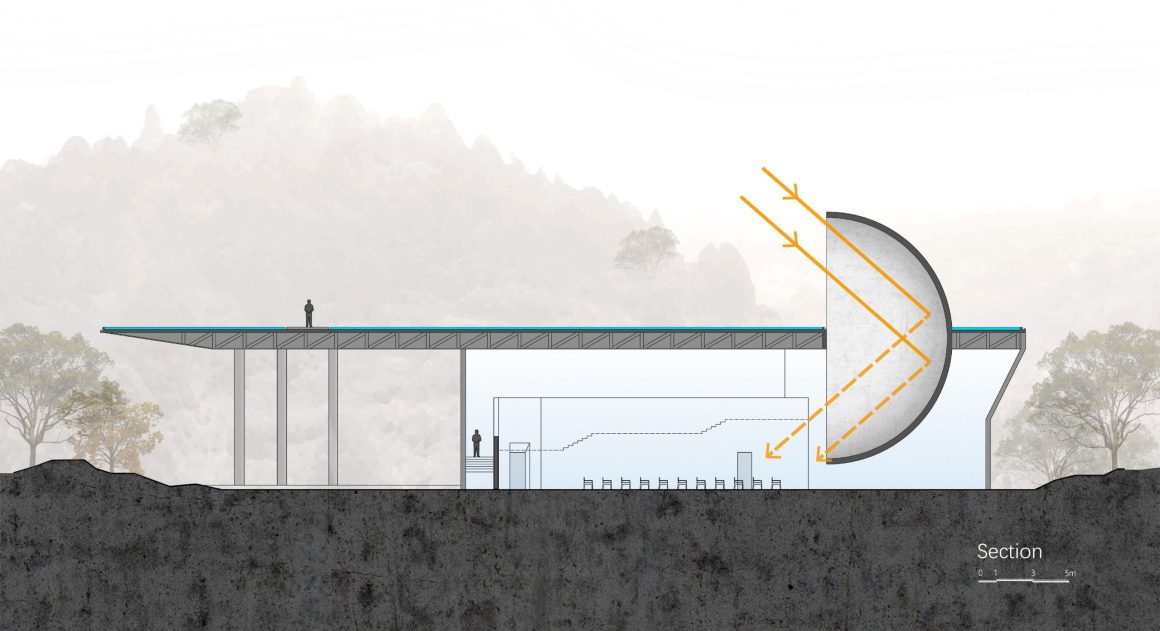
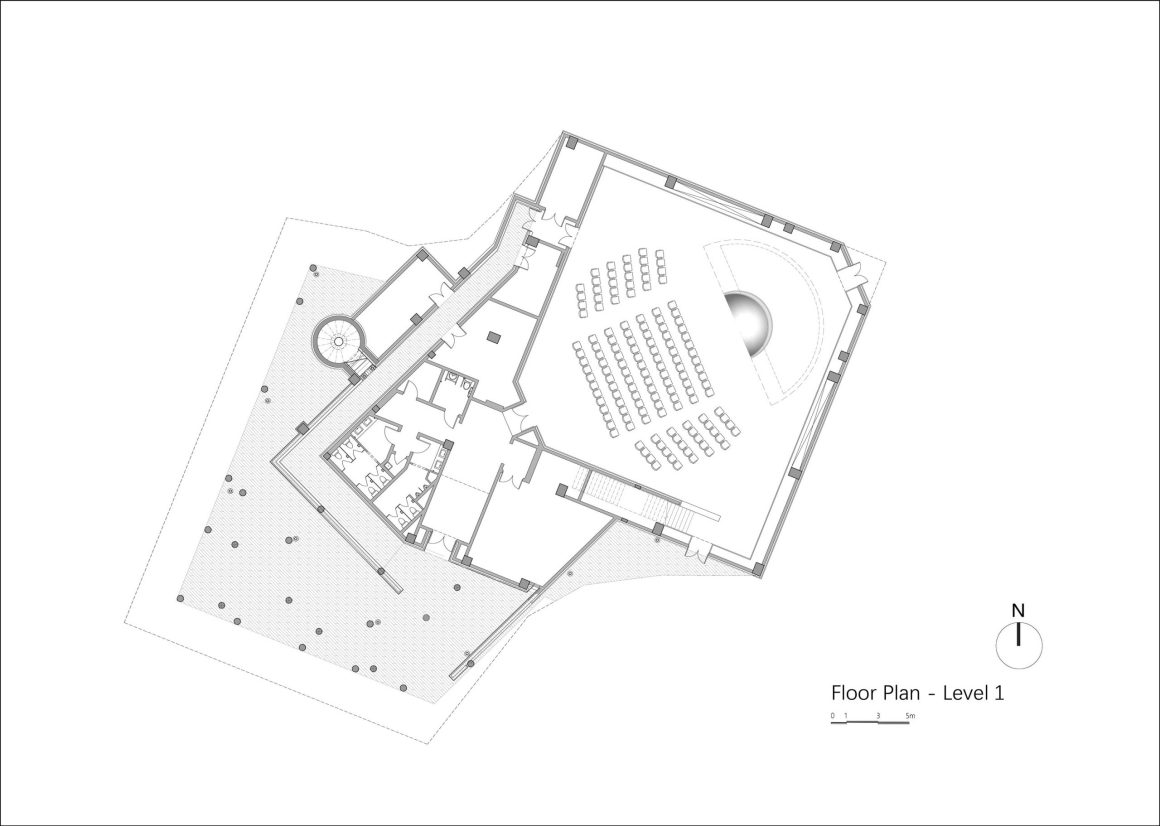
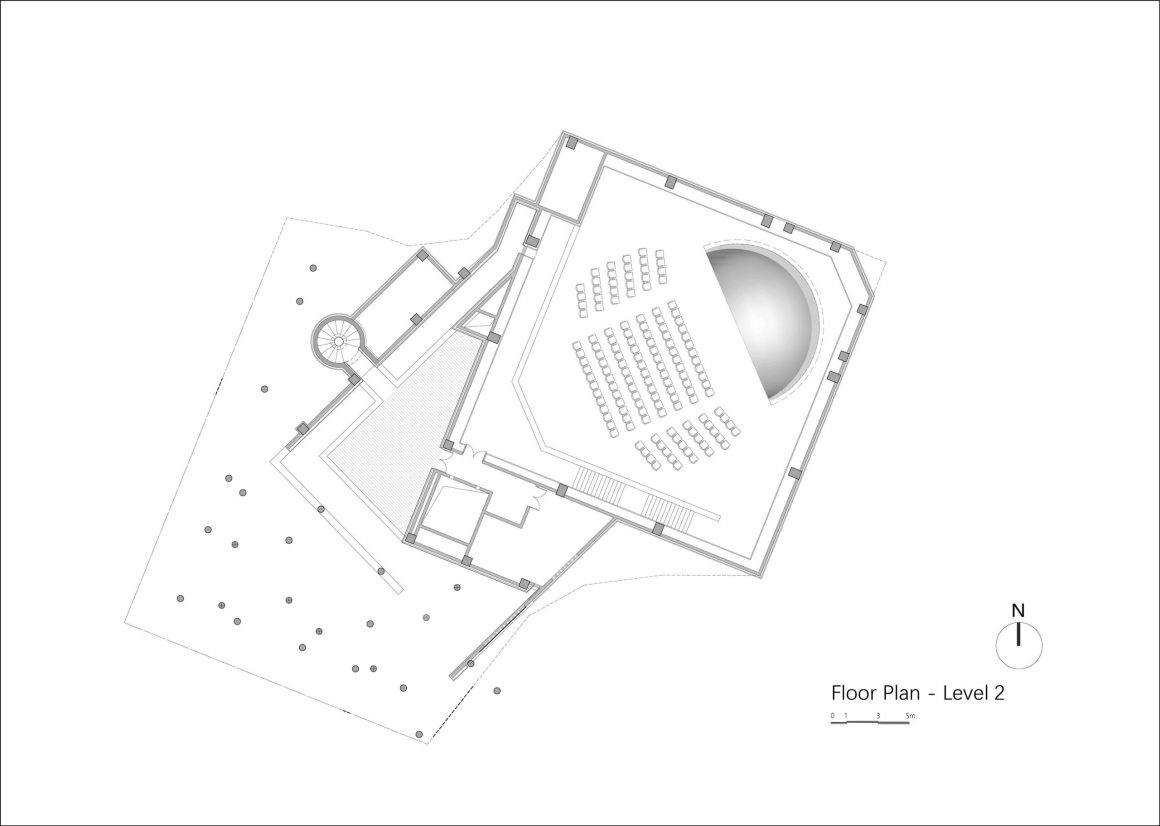
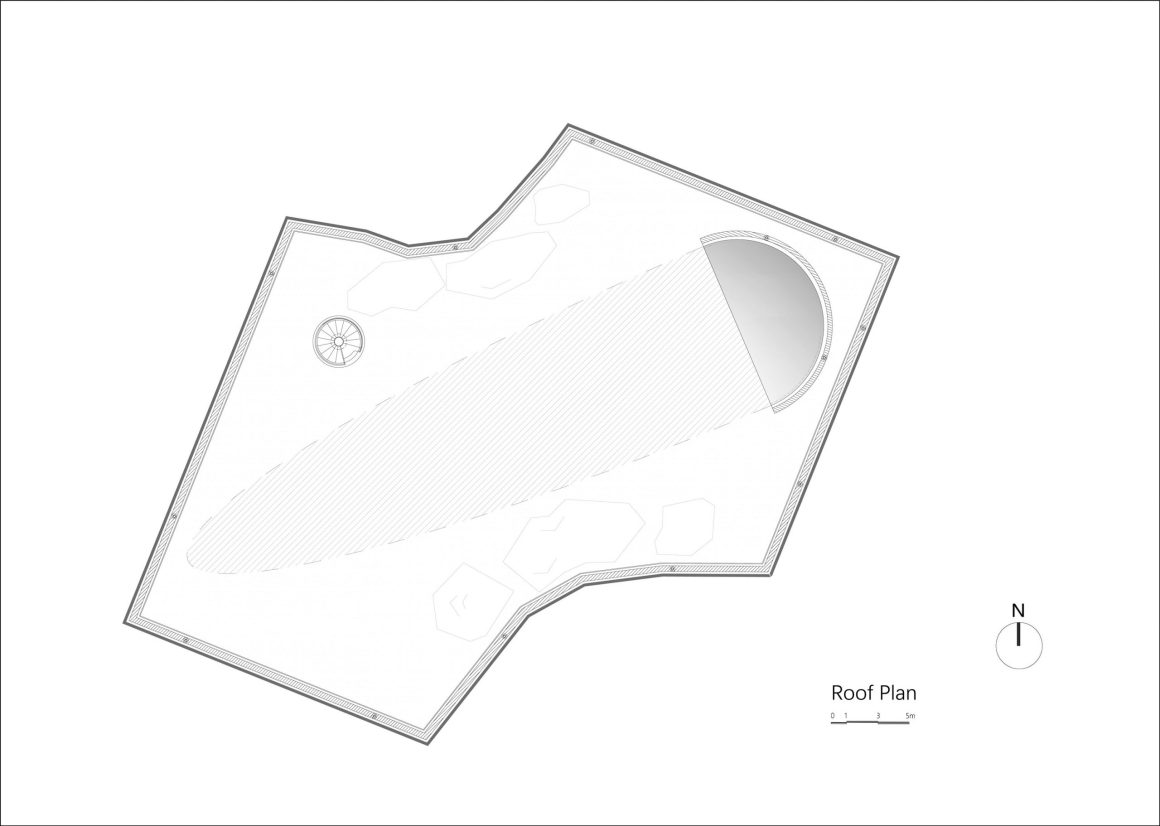


做得不好
太美了