本文由 Foster + Partners 授权mooool发表,欢迎转发,禁止以mooool编辑版本转载。
Thanks Foster + Partners for authorizing the publication of the project on mooool, Text description provided by Foster + Partners.
Foster + Partners:美利酒店是一家拥有336间豪华客房的酒店,坐落于香港中环南部边缘,山顶和花园的景色尽收眼底。该建筑的主要改造目标是重塑这个独特的城市街区——通过连接东西两侧的大型绿地,将城市肌理融合在一起。
Foster + Partners:The Murray is a luxury 336-room hotel located on the southern edge of Central with panoramic views of The Peak and the gardens to the south. This major transformation of the listed building aims to reinvent this unique urban quarter – stitching together the urban fabric by linking the large green spaces flanking the site to the east and west.
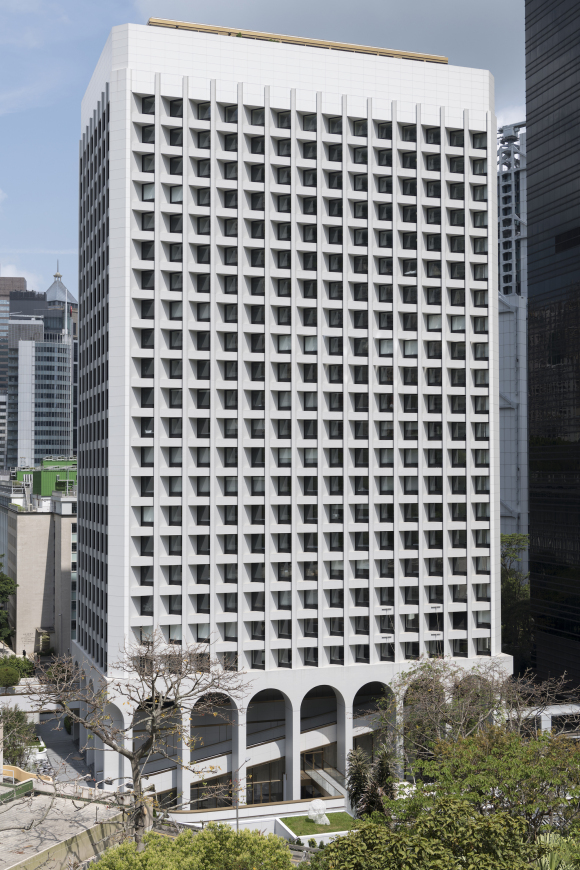
美利大厦作为前政府总部大楼,最初是在城市围绕汽车进行规划的时候设计的,这也是它坐落在道路环岛上,行人无法通过的原因。该项目的中心目标之一是在地面将建筑与城市重新连接起来,在花园路创建一个新的临街面,打造一个透明和受欢迎的底层空间,并加强和扩展地面景观,增加一个公共太极区。大厦底部是一系列四层楼高的拱门,与平台和车辆坡道相交,这也是原建筑的一个显著特征。
A former government headquarters tower, the Murray Building was originally designed at a time when the city was planned around the car, and consequently stands on an island site, surrounded by roads making it impermeable for pedestrians. One of the central aims of the project is to reconnect the building with the city at ground level, creating a new street frontage on Garden Road, transparent and welcoming ground floor spaces, and enhancing and extending the landscaped grounds to incorporate a public tai chi area. At the tower’s base is a sequence of four-storey high arches intersected by a podium, and a vehicle ramp, which is a distinctive feature of the original building.
▼酒店外部细节 Exterior Details of The Murray
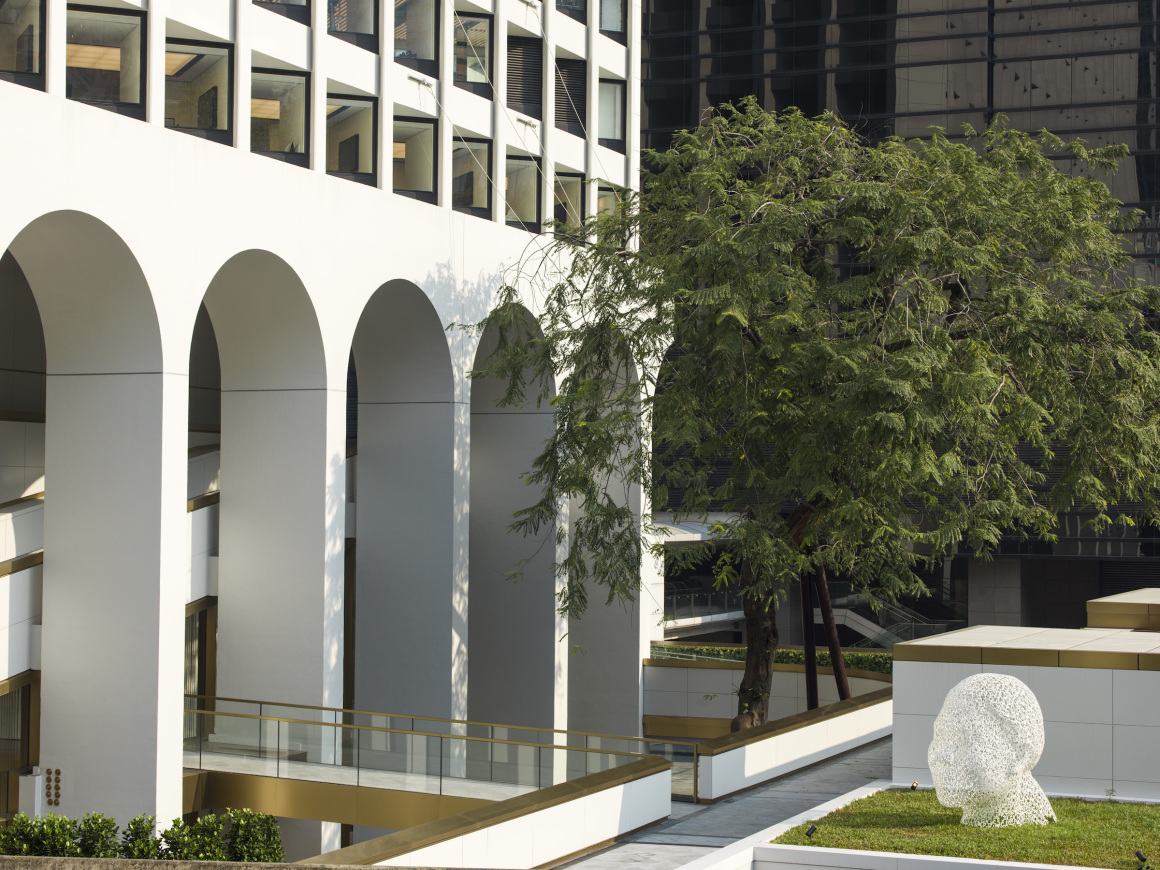

▼通往酒店的桥梁入口 Entrance bridge to the hotel
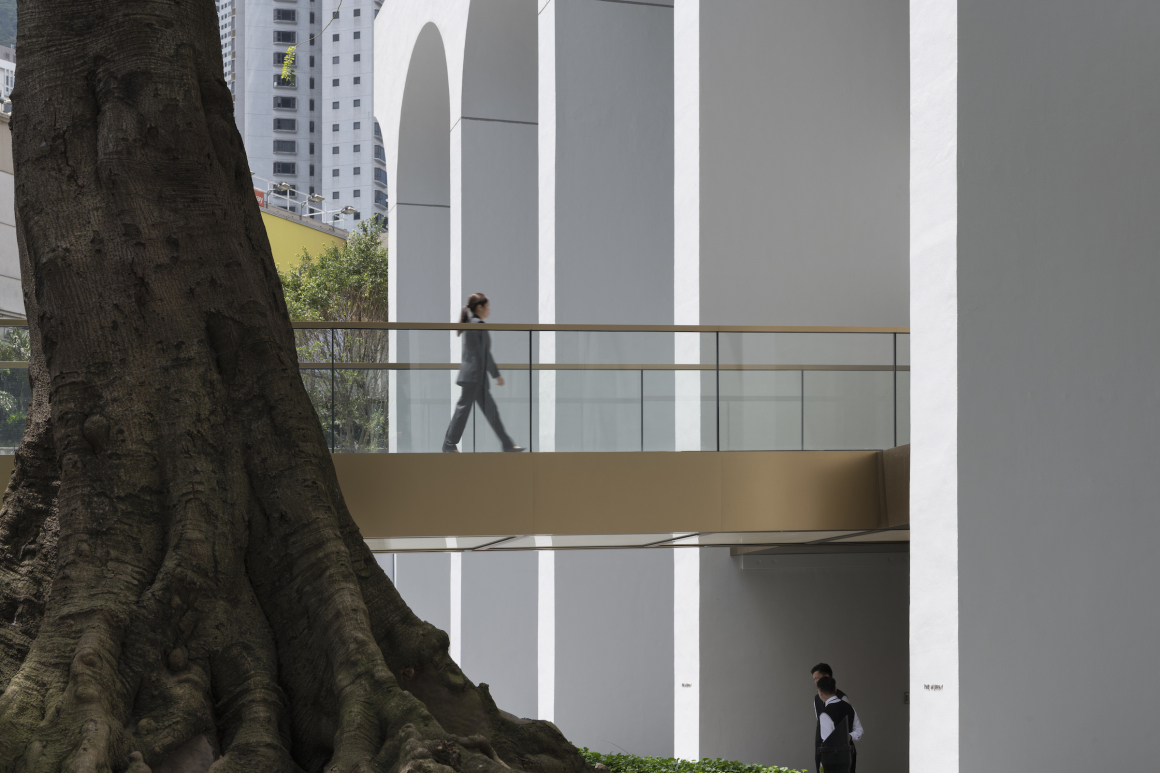
从平台的停车板空隙中拔地而起的珍稀古树,被保留并开放了出来,作为客人到达的序列核心。
A large Old and Valuable tree, which rises up through a void in the parking slab of the podium has been liberated and conserved as the centrepiece of the arrivals sequence for guests.
▼酒店落客区及外部细节夜景 Exterior Details and drop off area of The Murray at night

▼花园露台夜景 Exterior view of the garden terrace at night
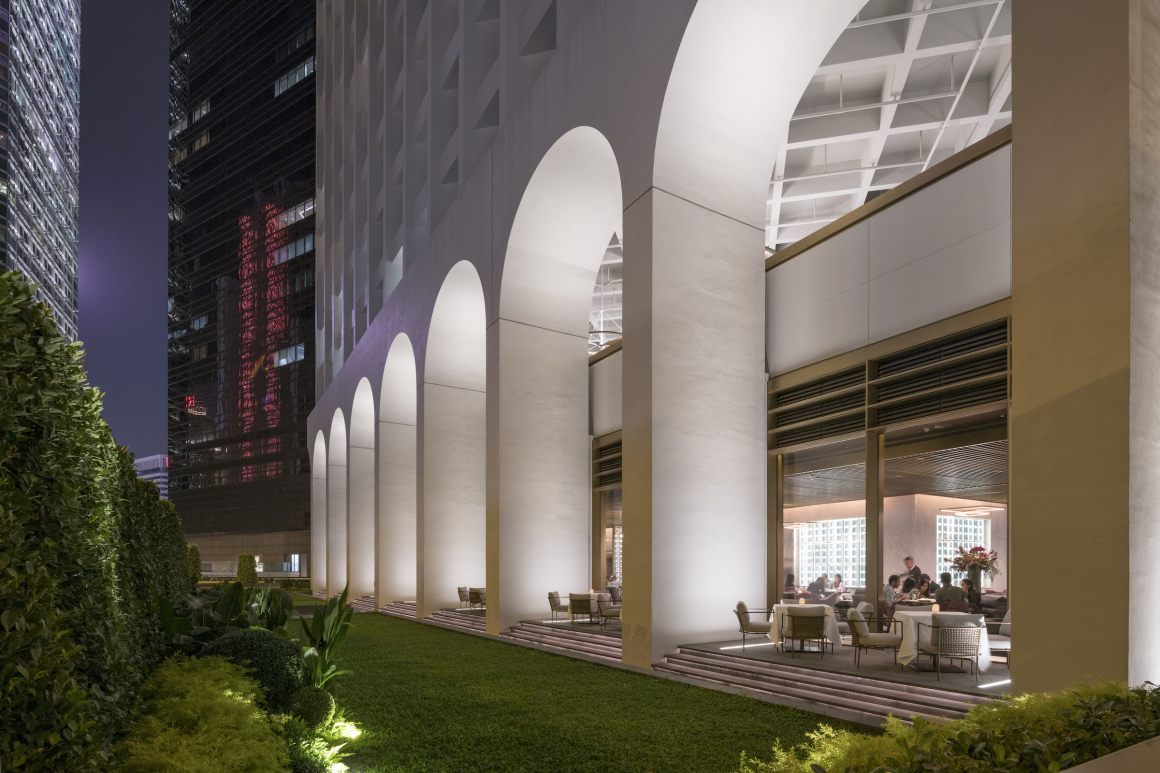
▼位于酒店花园层的花园酒廊及餐厅 Garden lounge, restaurant located at the hotel’s Garden Level

原建筑的结构设计与香港的气候有着直接的联系——窗户都是凹进去的,并微微调整朝向,避开了刺目的热带阳光——因此获得了1994年的“节能建筑奖”。设计团队咨询了公共工程部的原建筑师Ron Phillips,从而获得了关于该建筑历史的宝贵见解。所以我们的新设计保留了建筑立面,同时通过引入适合城市不断变化的需求的新功能,提升了建筑的其他方面,延长了建筑的使用寿命,使它成为未来几年可持续的建筑。
The architecture of the original building is in direct response to the climate of Hong Kong – the windows are recessed and carefully orientated to avoid the harsh tropical sunlight – gaining it an Energy Efficient Building Award in 1994. The design team consulted Ron Phillips, the original architect from the public works department, thus gaining valuable insights into the building’s history. The new design retains the façade while upgrading other aspects of the building and extending the life of the building by introducing a new function appropriate for changing demands of the city – giving it a sustainable legacy for years to come.
▼酒店接待处 The reception area
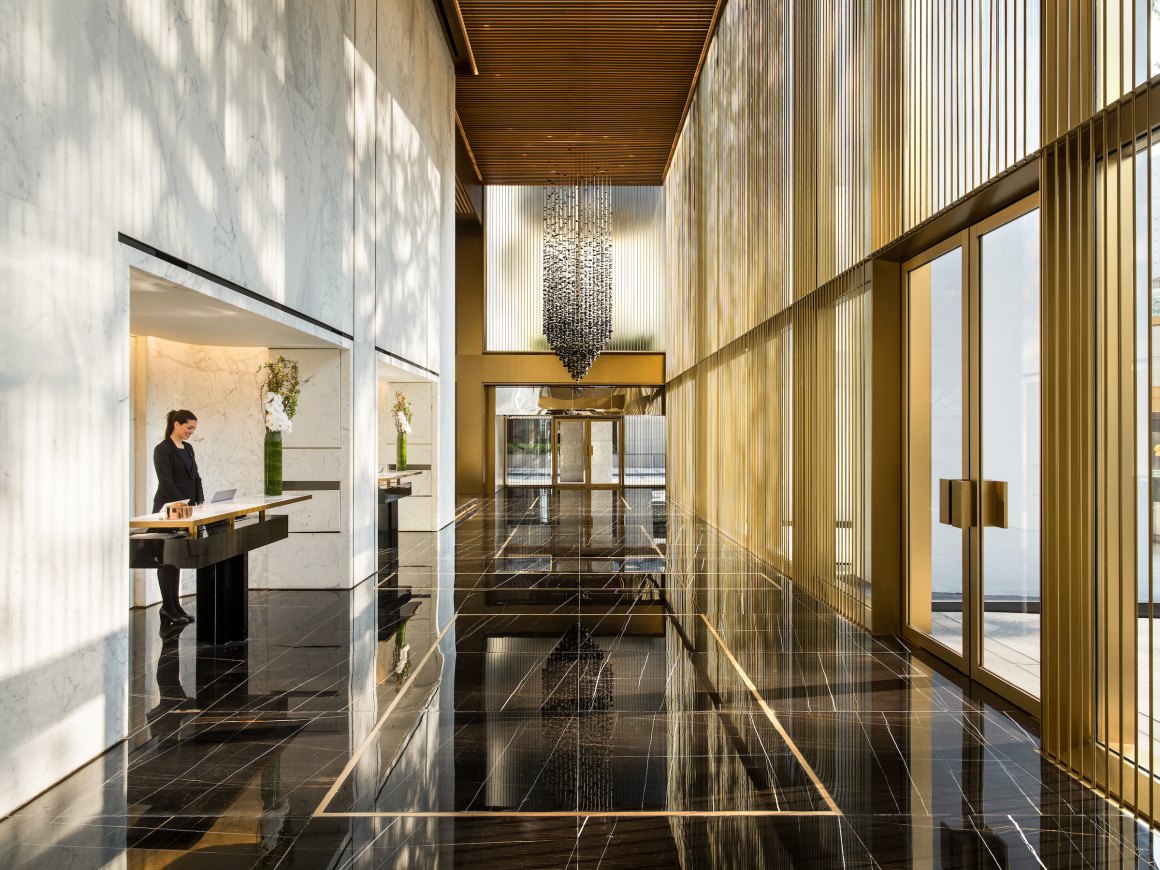
▼大理石地面细节 Marble flooring detail
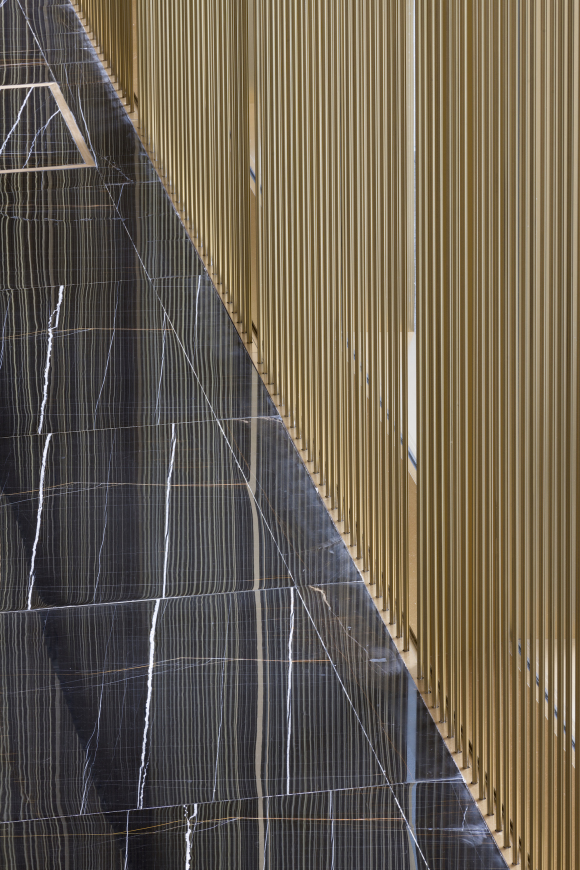
▼酒店大厅接待处 Reception desk at the lobby
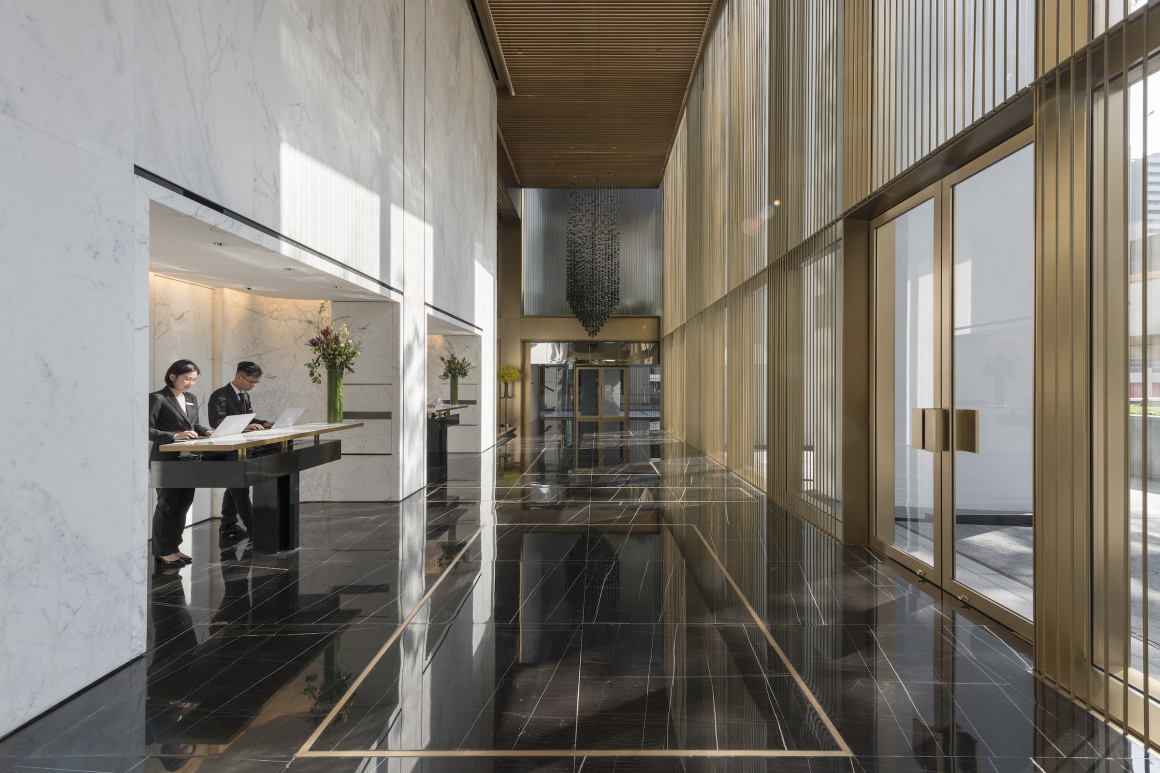
▼酒店大厅区 Hotel lobby area
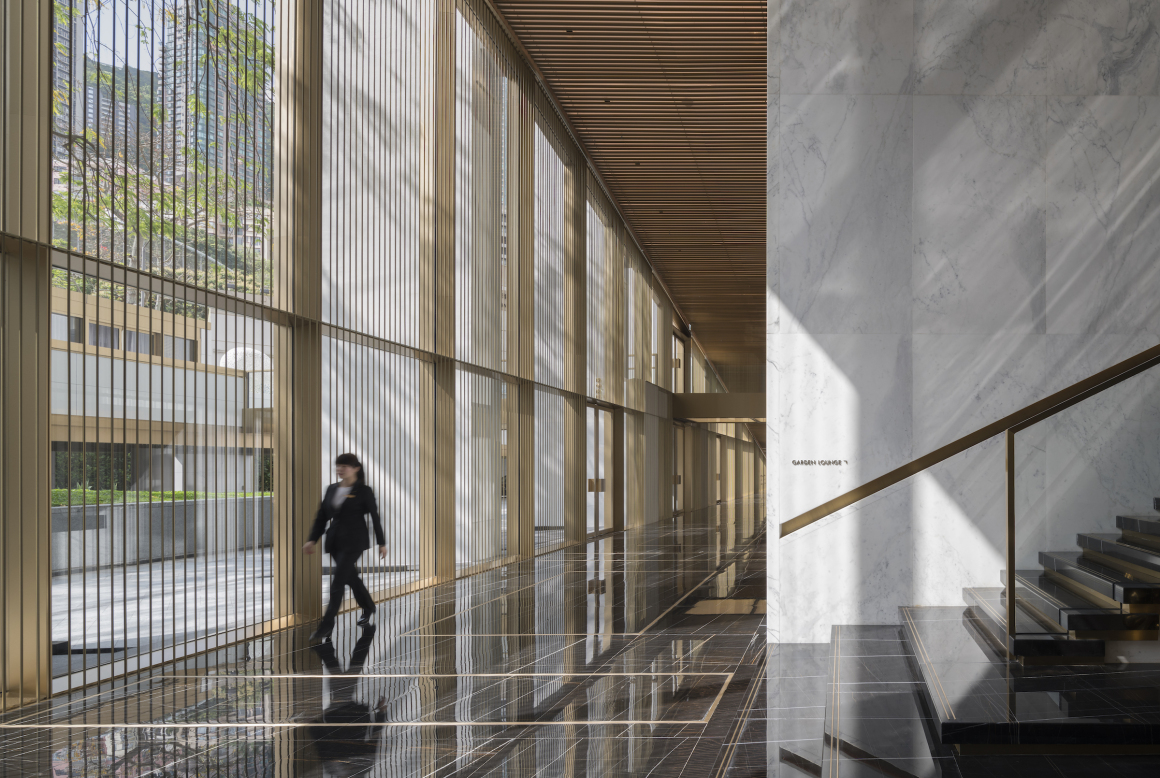
▼从落客区看接待区 View of reception from drop off area
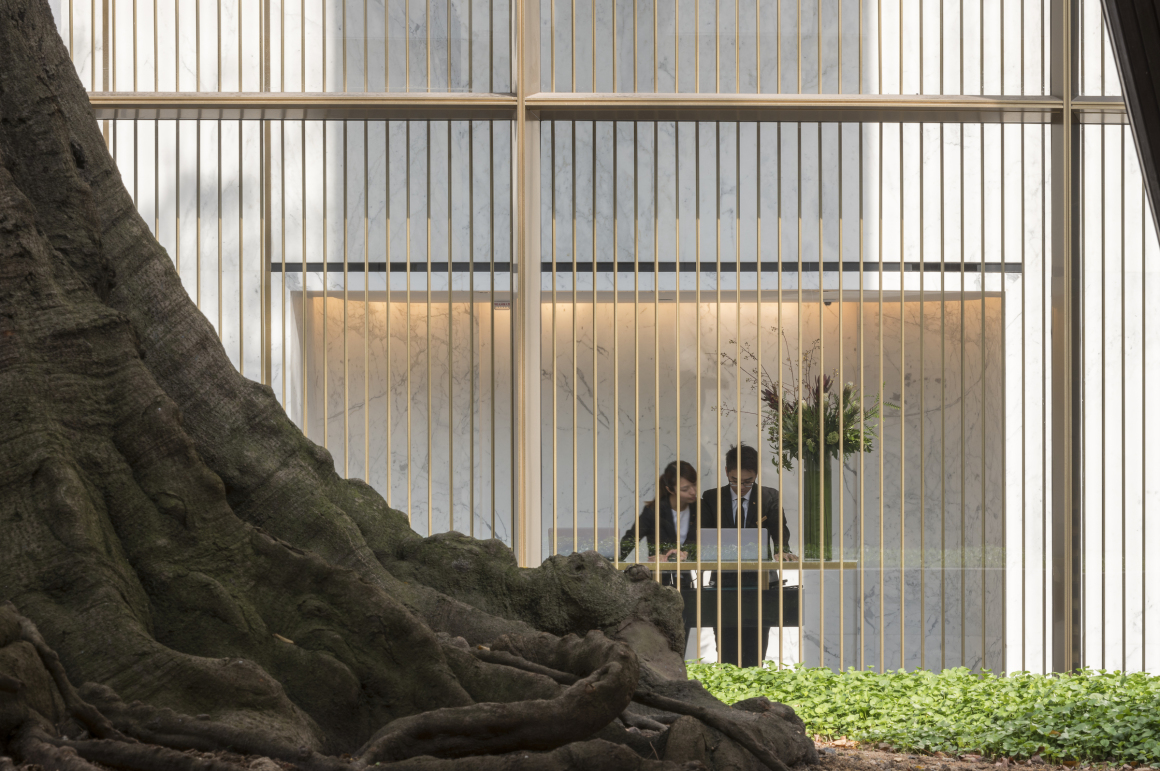
▼大堂电梯区 Lift lobby area

▼酒店大堂的酒吧 Murray Lane, hotel’s bar at lobby level
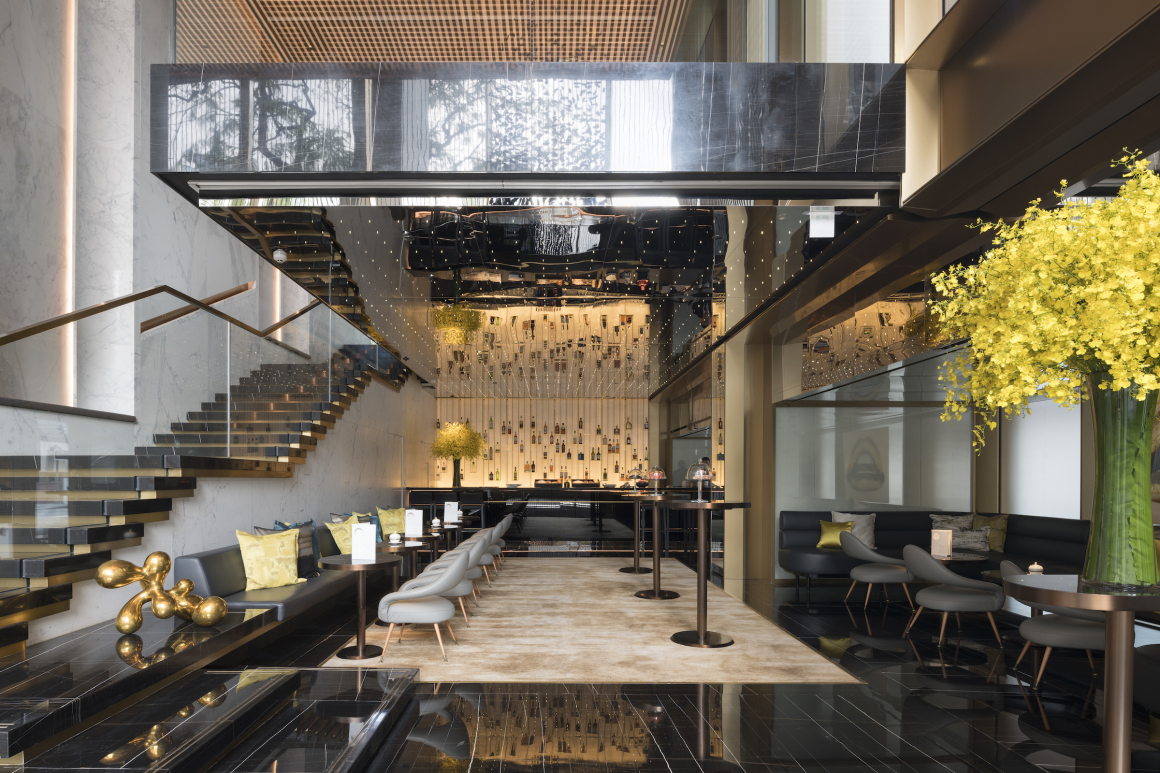
这座大厦的特色在于其由方形格窗组成的白色立面。嵌入式隔间融合了室内和室外,为酒店房间提供了模块化单元和组织原则,可进行多种规划选择。上层的套房成一定角度倾斜,创造了一个宽敞的中央生活空间。豪华的转角套房则可坐拥壮观的海港、山峰和花园的多重景观。
The tower is characterised by the distinctive pattern of its white façade, which is made up of a grid of square windows. In a fusion of interior and exterior, the inset bays provide a modular unit and organising principle for the hotel rooms, allowing for a variety of planning options. The upper level suites are angled to create a generous central living space. Luxurious corner suites benefit from spectacular dual- aspect views of the harbour and the peaks and gardens.

▼大套间 Grand room
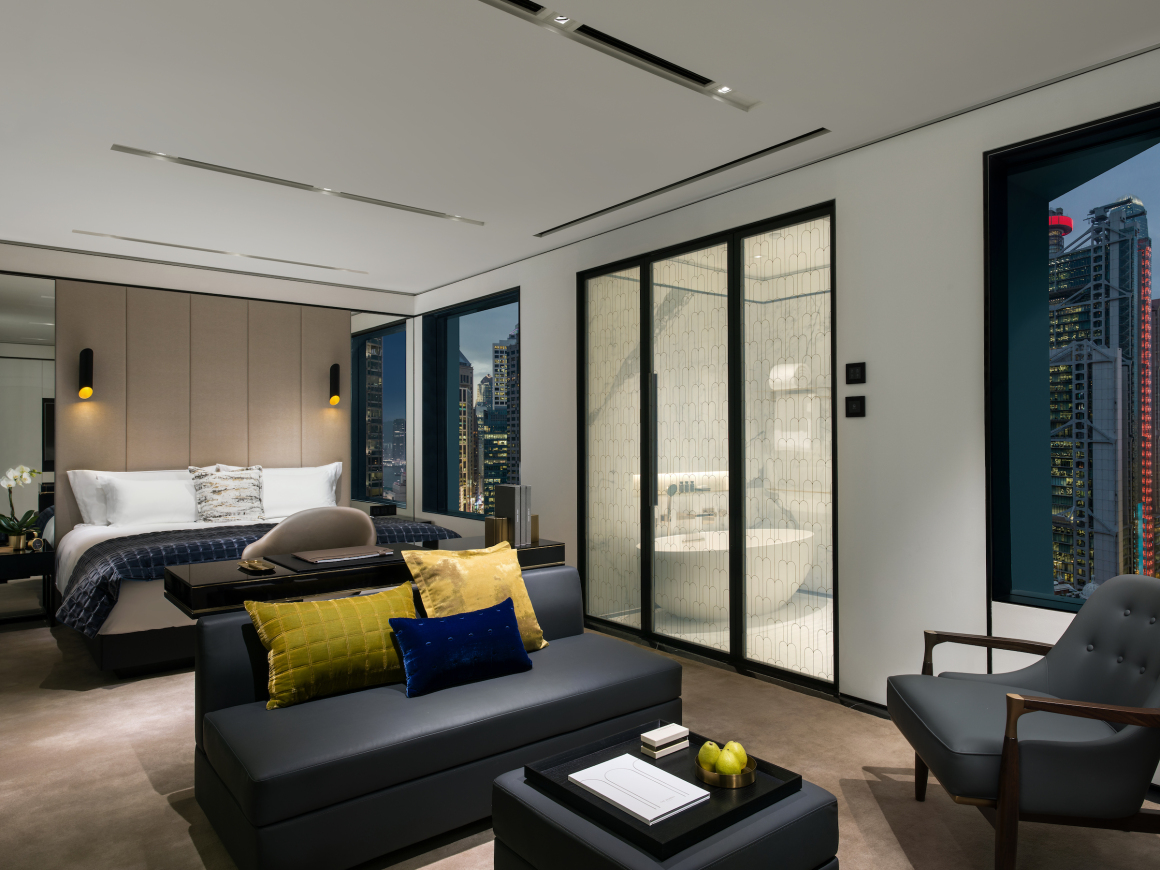
▼大客房-浴室 Grand Room – Bathroom
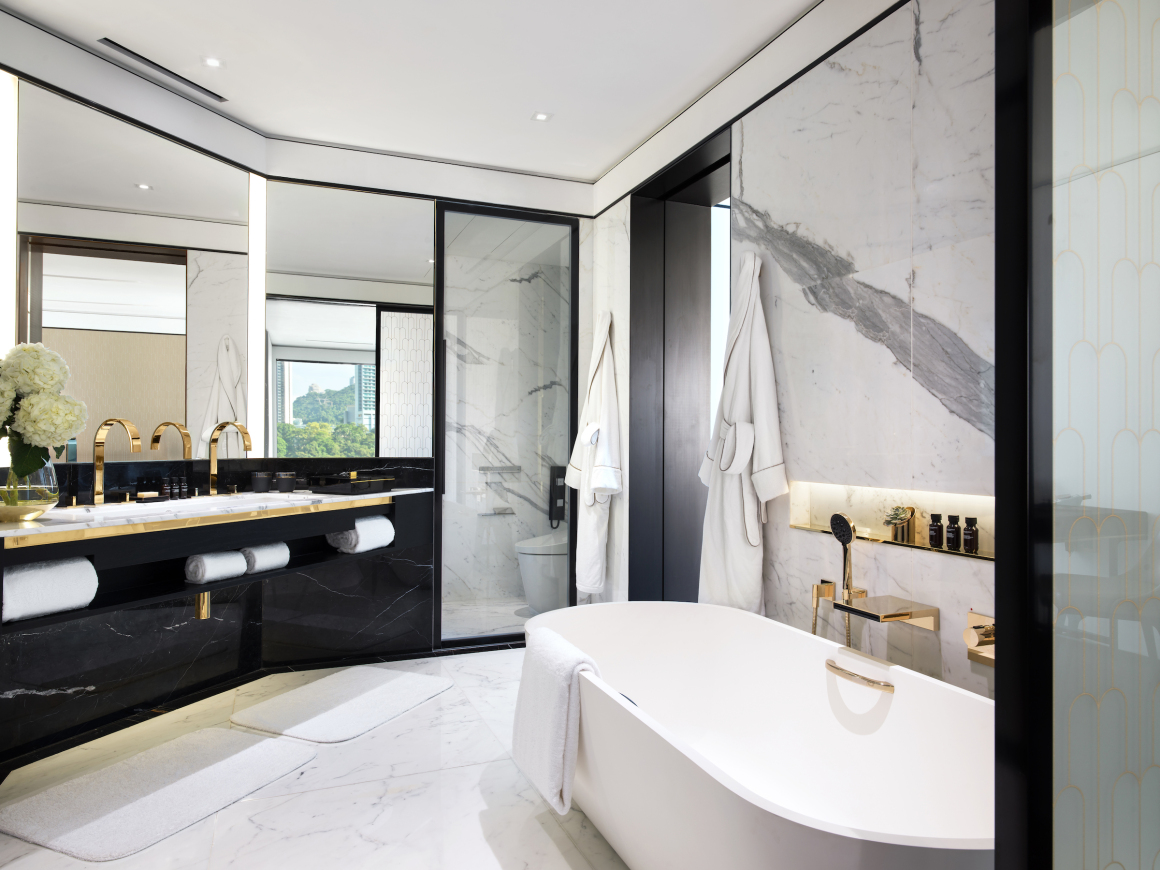
▼豪华客房-浴室 Deluxe Room – Bathroom
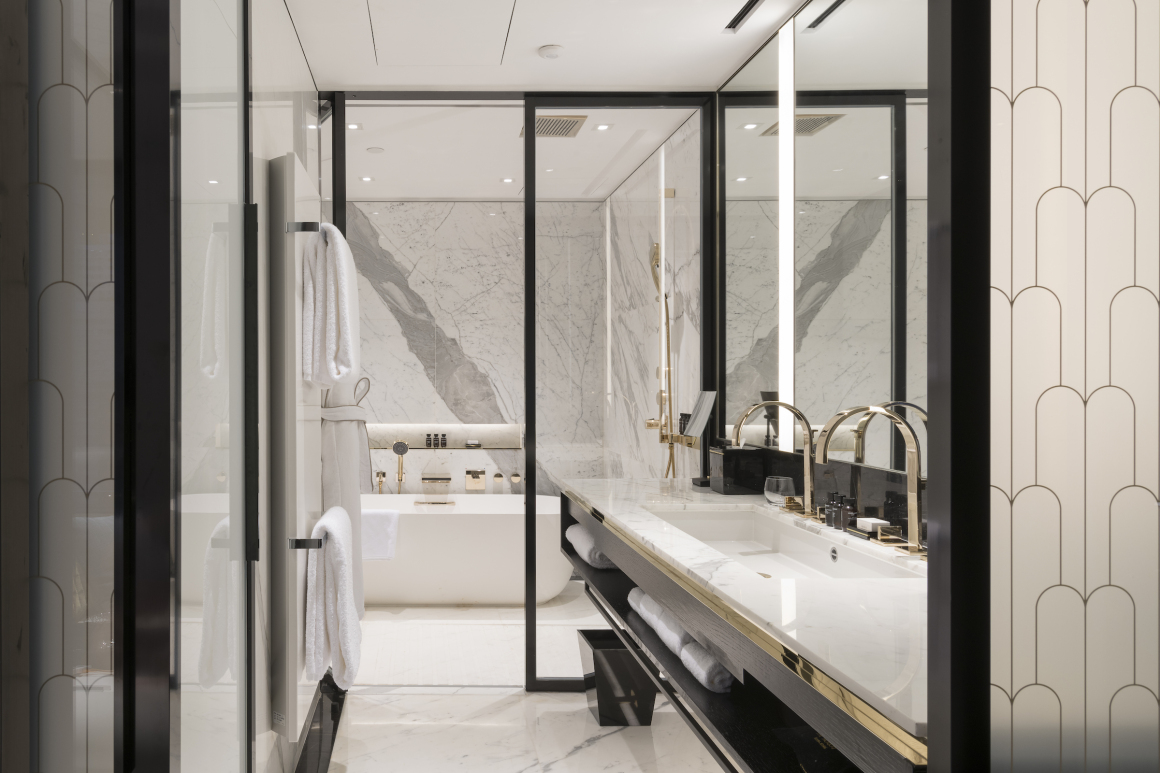
“我们的设计创造了一种新旧之间的对话——在建筑结构中嵌入了独特个性的同时,赋予了建筑新的生命和新的功能。它以其独特的存在延续了豪华酒店的传统,并重新定义了奢华的概念,即宽敞的空间,宁静感,以及对酒店如何满足客人需求的内在理解。这是一种无缝的体验——从客人如何到达目的地,然后穿过建筑内部,感受材料的内在之美,所有的这些都融合在美利酒店的整体视野中。”
——Foster + Partners负责人Luke Fox
“ Our design for The Murray creates a dialogue between the old and the new – giving the building a new lease of life and a renewed purpose, with a unique sense of character that is embedded within the fabric of the building. It recalls the tradition of the grand hotels with its distinctive presence and seeks to redefine the idea of luxury, which is about a generosity of space, a sense of calm, and an inherent understanding of how the hotel responds to the needs of the guest. The experience is seamless – from how the guests arrive at the destination, and then travel through the building to the interiors that showcase the inherent beauty of the materials, all coming together within a holistic vision for The Murray.”
– Said Luke Fox, Head of Studio, Foster + Partners

▼屋顶酒吧和餐厅 POPINJAYS, rooftop bar and restaurant
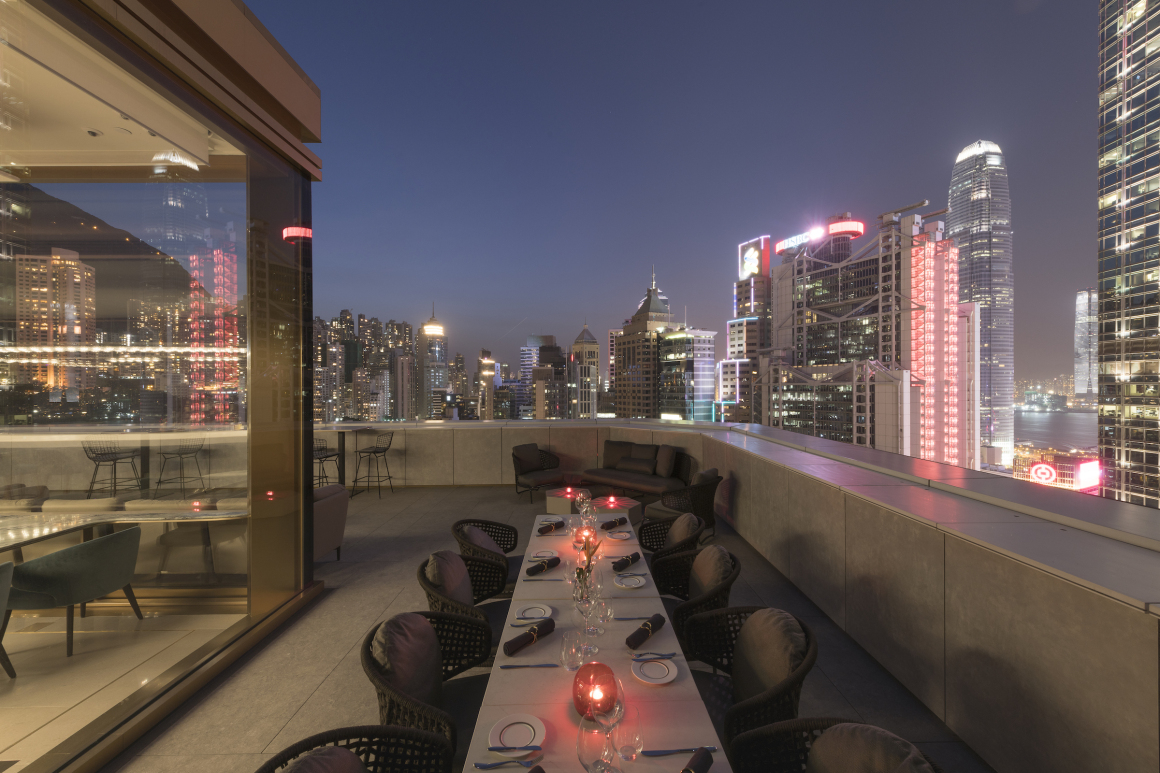
▼项目效果图 Visualizations
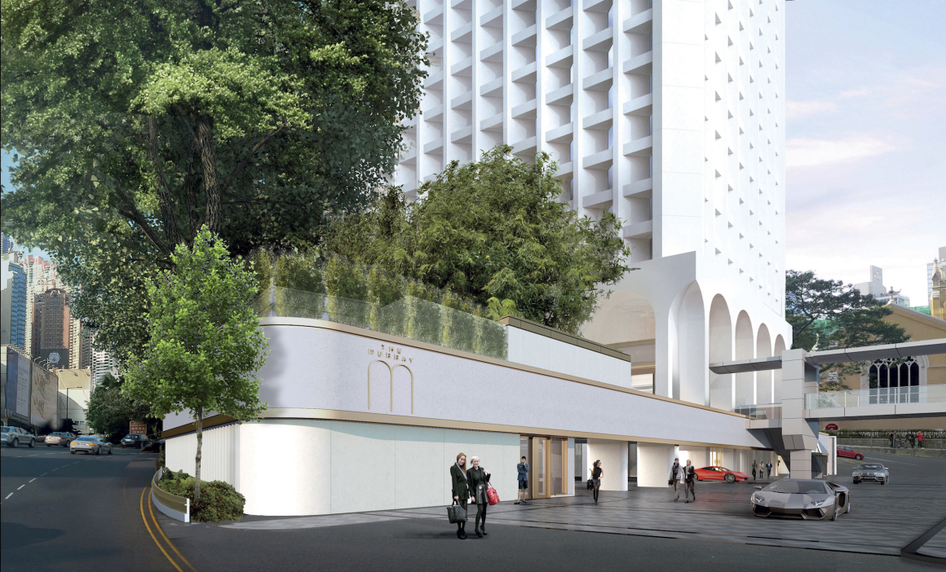
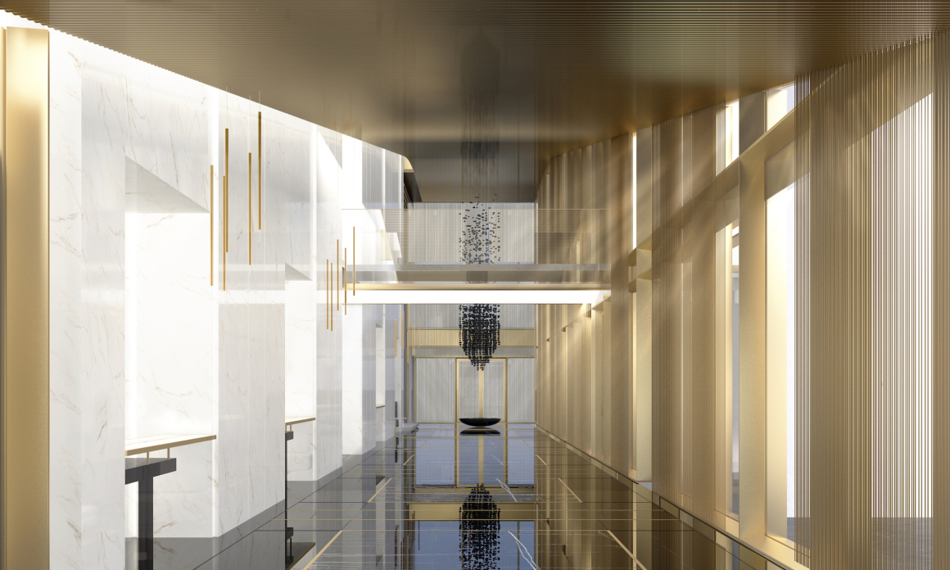
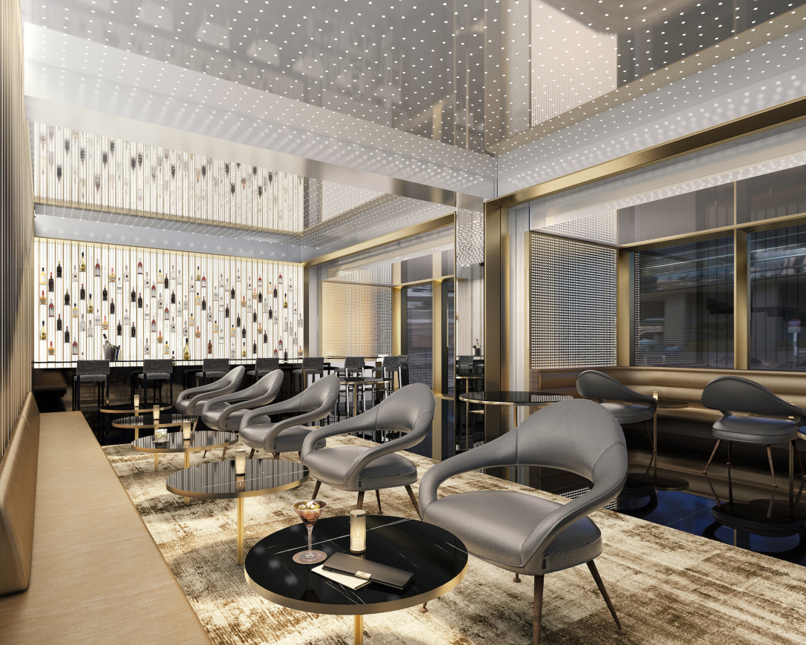
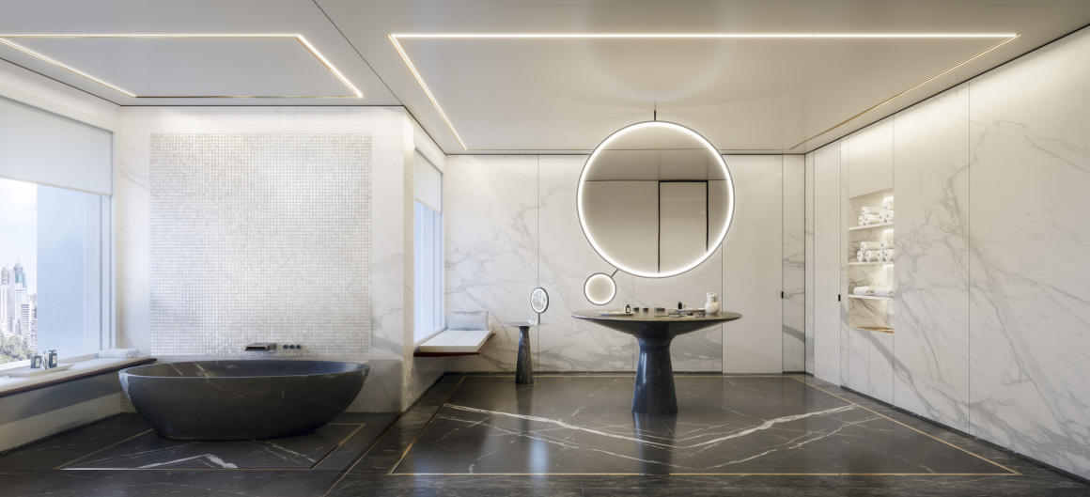
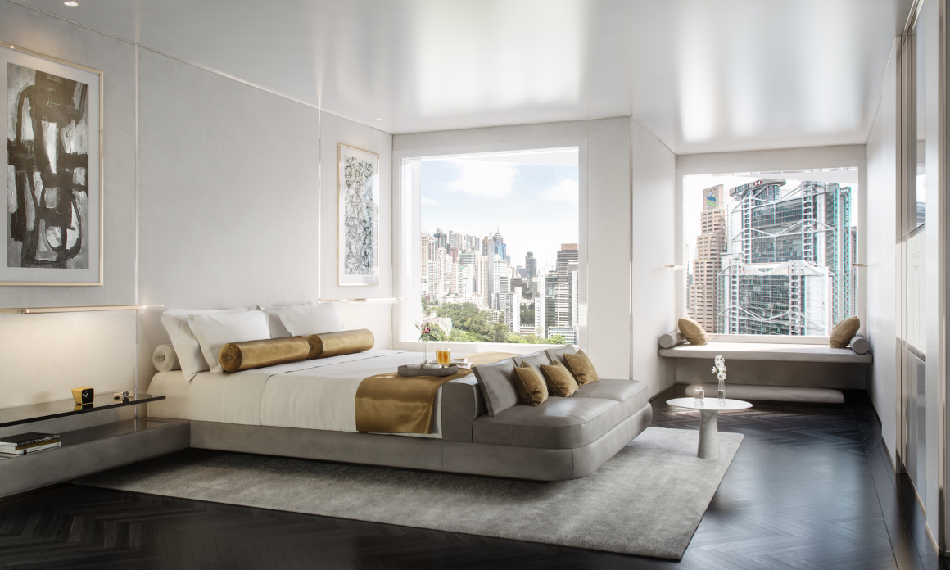
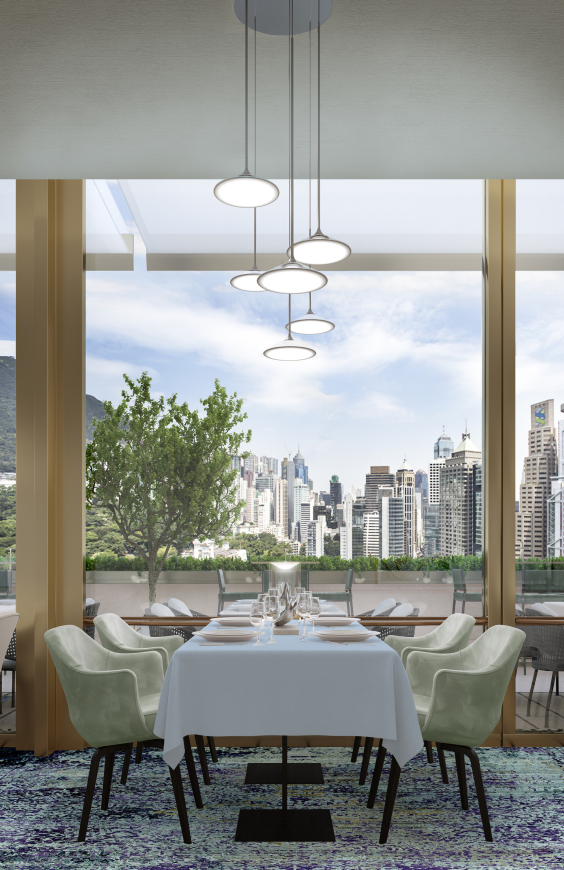
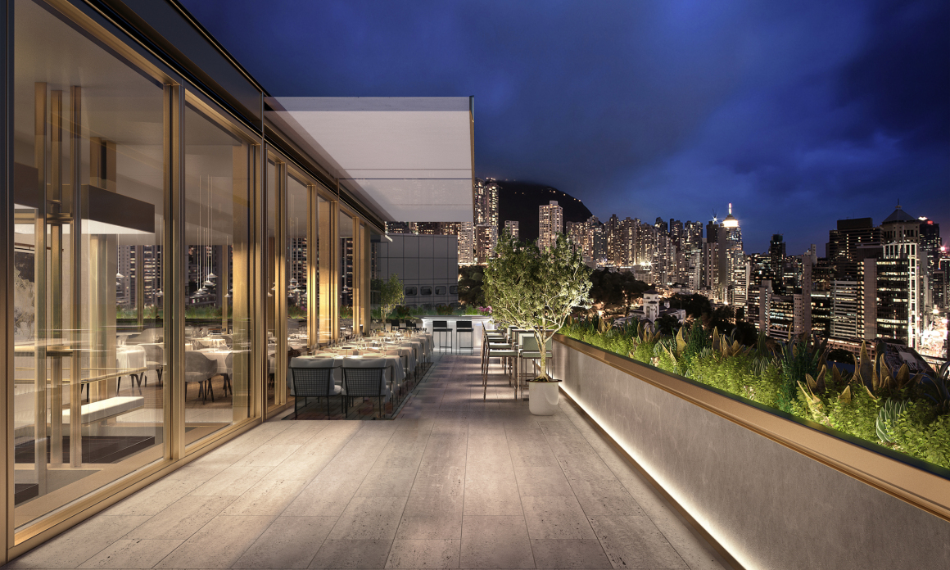
▼酒店立面及剖面图 Elevation & Section
▼酒店各层平面图 Floor Plans
客户:美利有限公司
建筑设计:Foster + Partners
Foster + Partners团队:Norman Foster, Luke Fox, Armstrong Yakubu, Colin Ward, Andy Lister, Stefano Cesario, Tim Dyer, Lawrence Wong, Won Suk Cho, Benjamin Stevenson, Carl Bonas, Amy Butler, Charlotte Gallen, Catt Gordon, Manuela Guidarini, Tanja Heath, Abbie Labrum, Harry Twigg, Bong Yeung
建筑合作:Wong and Ouyang Architects HK Ltd.
结构顾问:Wong and Ouyang Civil, Structural Engineering
成本顾问:Rider Levett Bucknall
机械工程:Wong and Ouyang Building Services
景观顾问:Urbis
照明工程:Tino Kwan Lighting
主承包商:Gammon
立面承包:Entasis
基座和总统套房装修承包:Pat-Davie
舞厅装修承包:Permasteelisa
标准房间+屋顶餐厅装修承包:B.S.C.
Client: The Murray Limited
Architect: Foster + Partners
Foster + Partners Team: Norman Foster, Luke Fox, Armstrong Yakubu, Colin Ward, Andy Lister, Stefano Cesario, Tim Dyer, Lawrence Wong, Won Suk Cho, Benjamin Stevenson, Carl Bonas, Amy Butler, Charlotte Gallen, Catt Gordon, Manuela Guidarini, Tanja Heath, Abbie Labrum, Harry Twigg, Bong Yeung
Collaborating Architect: Wong and Ouyang Architects HK Ltd.
Structural Consultant: Wong and Ouyang Civil, Structural Engineering
Cost Consultant: Rider Levett Bucknall
Mechanical Engineers: Wong and Ouyang Building Services
Landscape Consultant: Urbis
Lighting Engineers: Tino Kwan Lighting
Main Contractor: Gammon
Façade contractor: Entasis
Podium and Presidential Suites fit out contractor: Pat-Davie
Ballroom fitout contractor: Permasteelisa
Typical rooms + Rooftop restaurant fit out contractor: B.S.C.
更多 Read more about: Foster + Partner


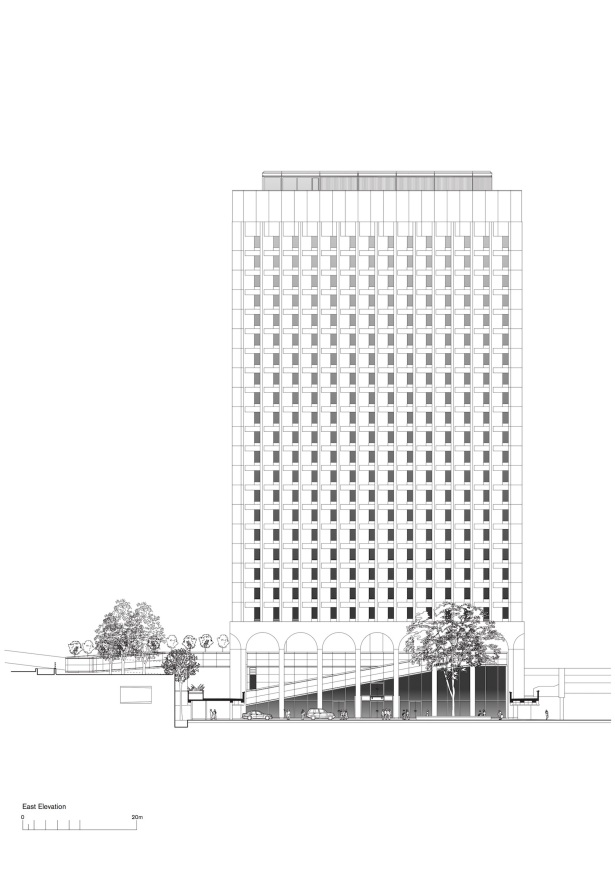
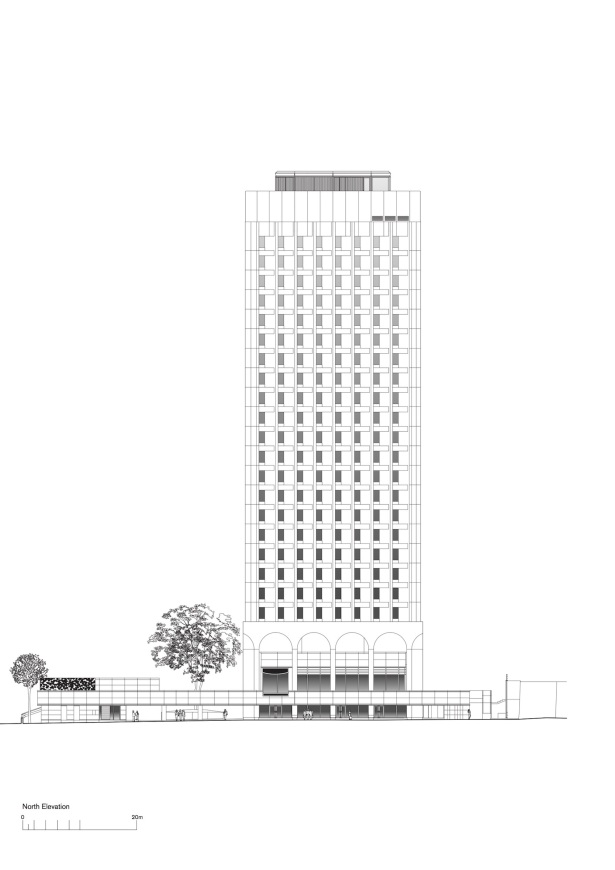
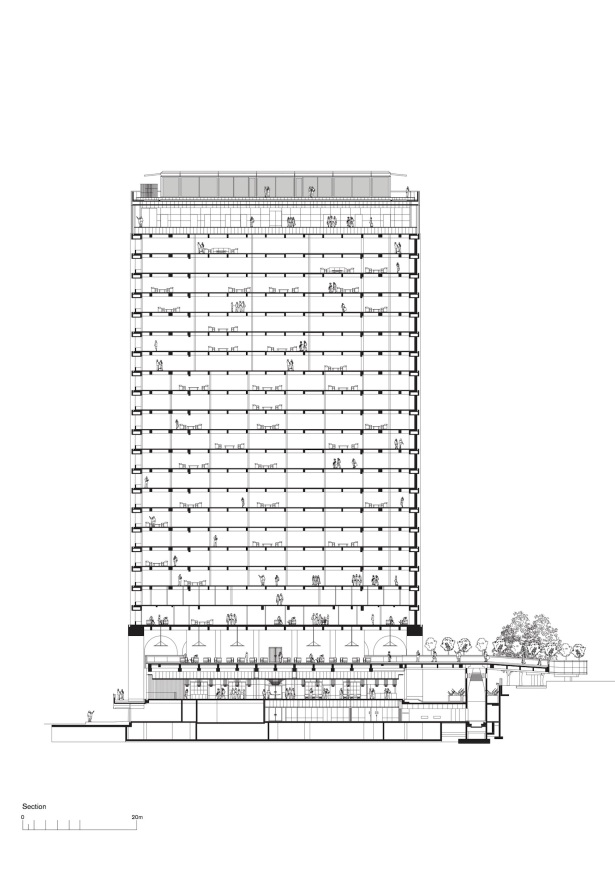
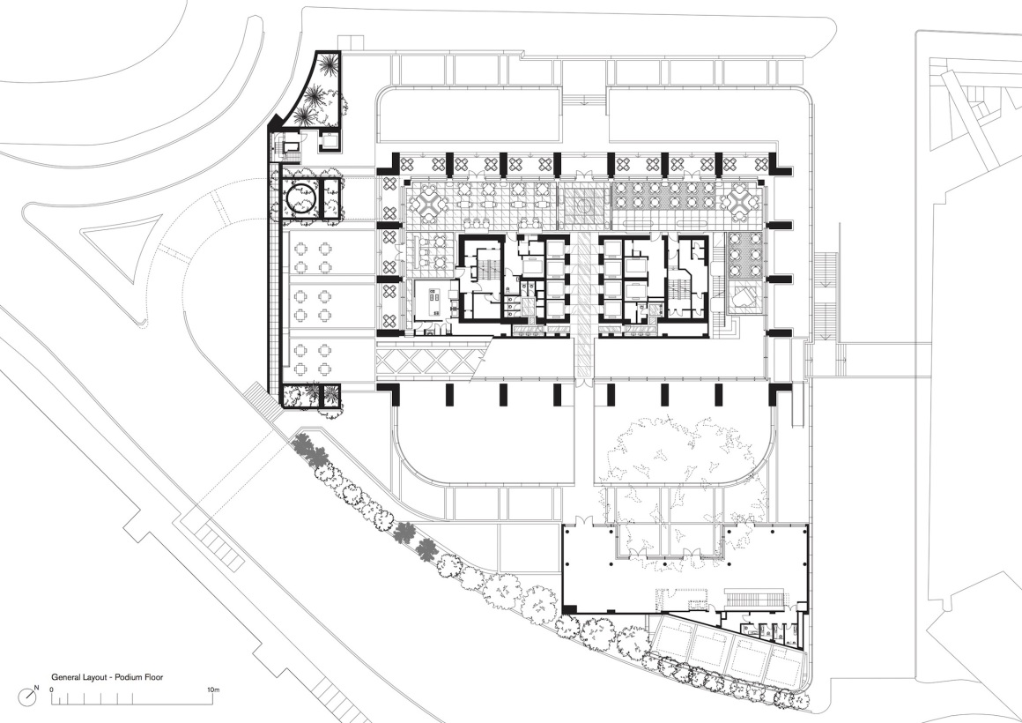
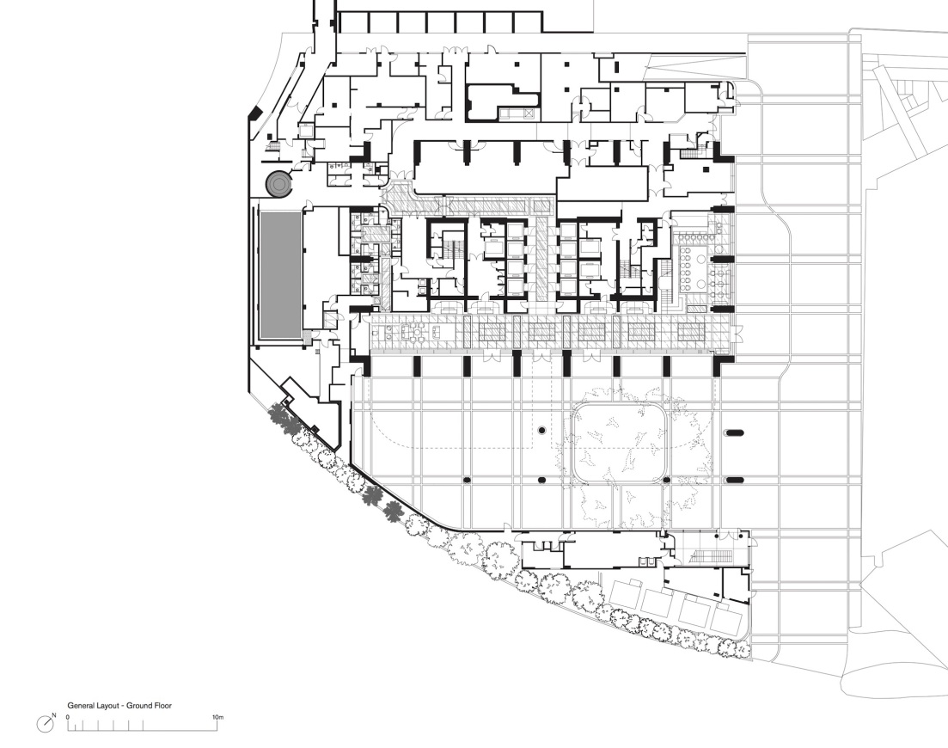
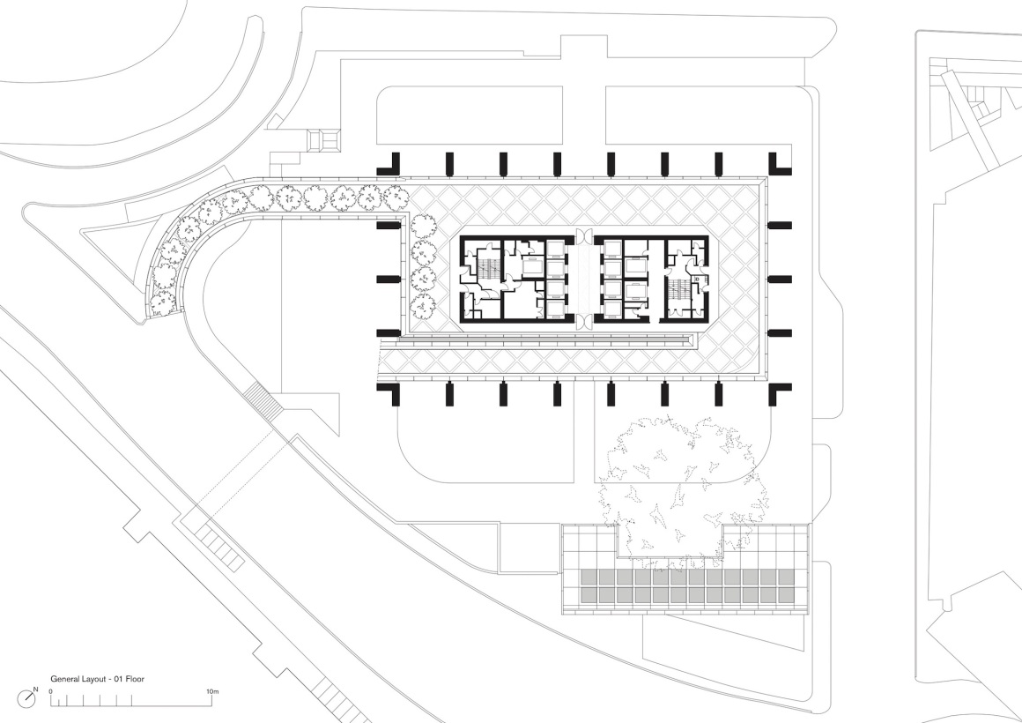

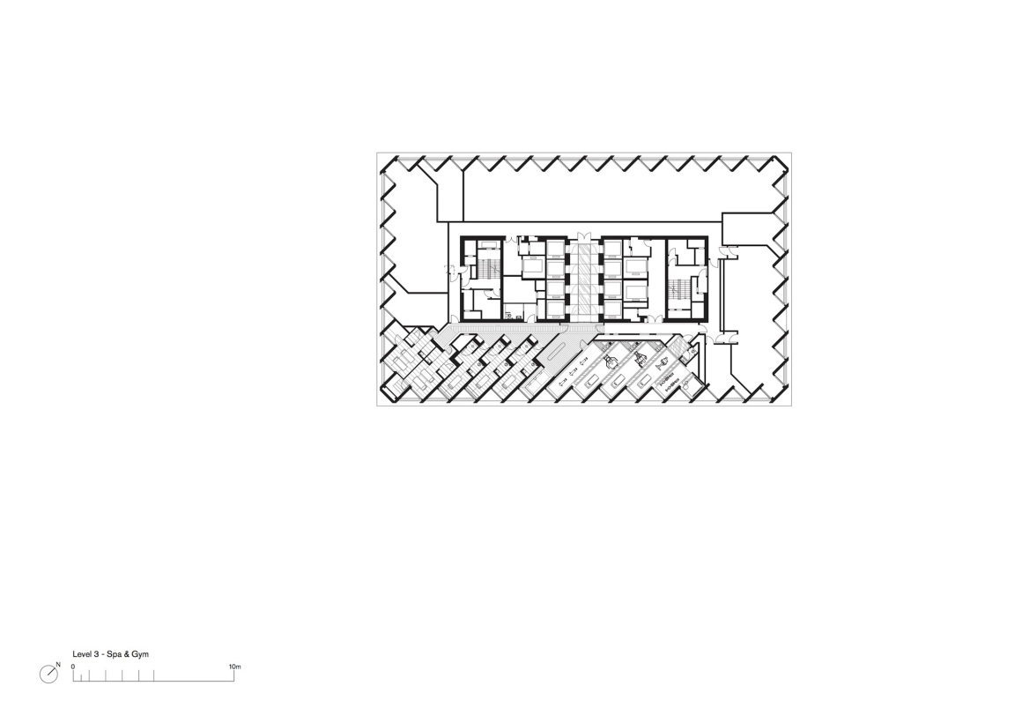
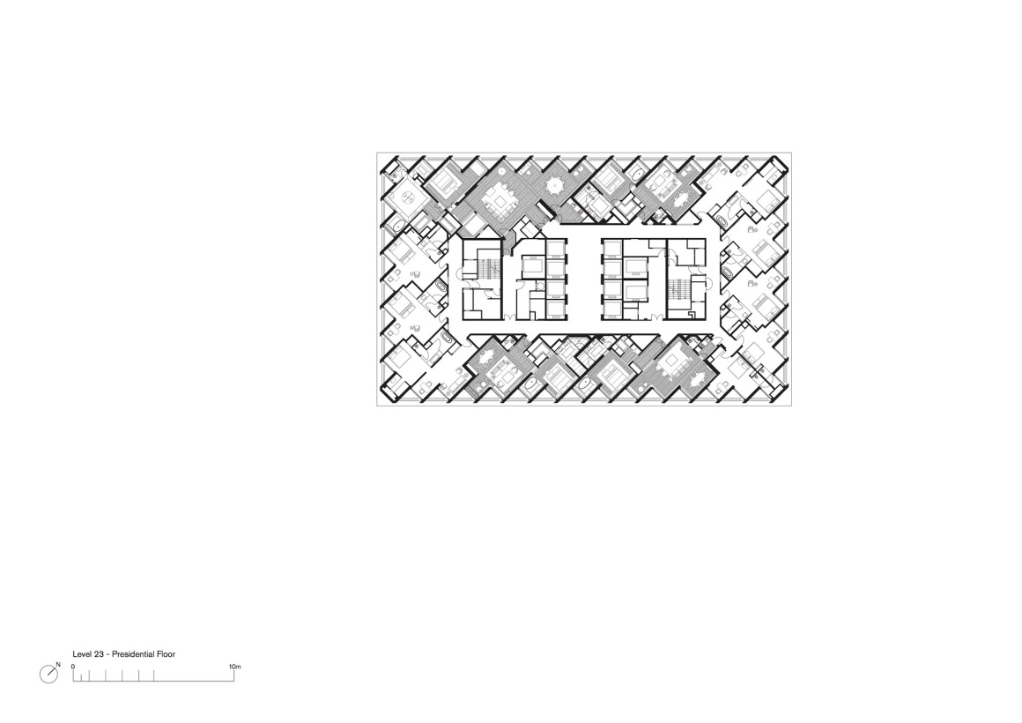
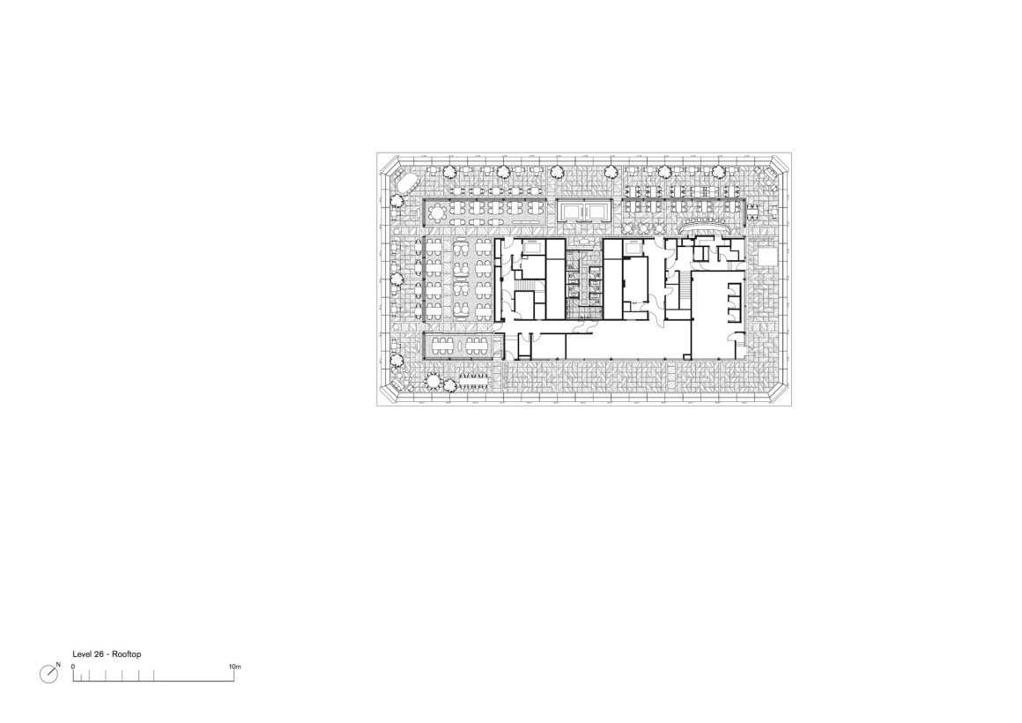
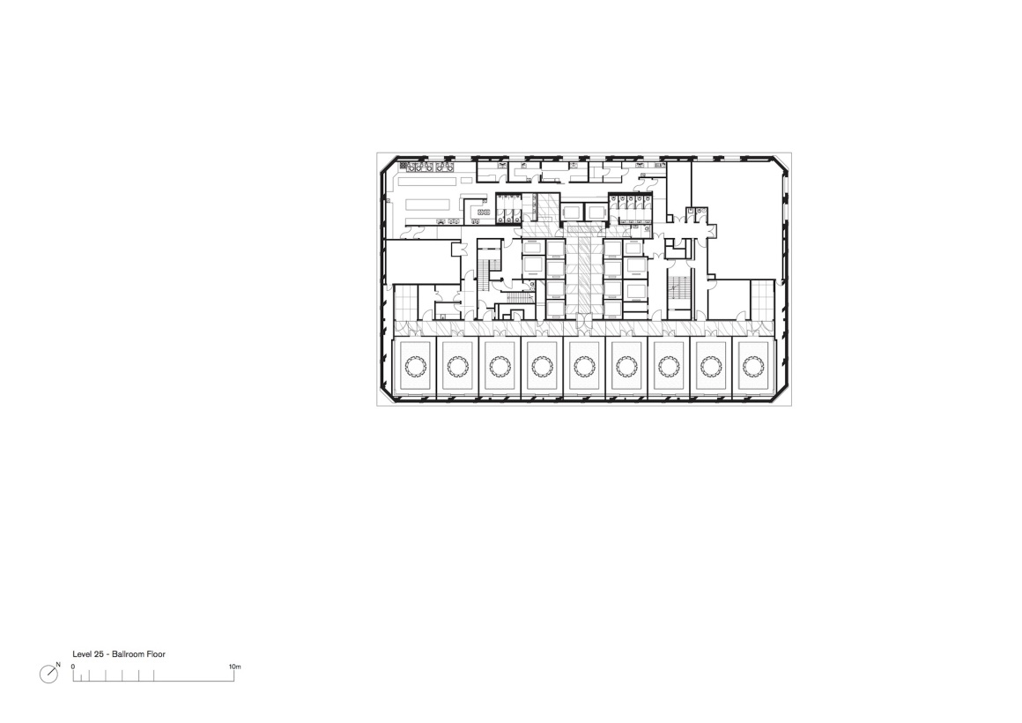


0 Comments