本文由OBBA授权mooool发表,欢迎转发,禁止以mooool编辑版本转载。
Thanks OBBA for authorizing the publication of the project on mooool, Text description provided by OBBA.
OBBA:自2013年以来,AMOREPACIFIC一直在运营一个公共艺术项目APMAP(AmorePacific艺术博物馆项目)。这是一个当代艺术的接力展览,在不同的韩国AMOREPACIFIC工作场所进行。每年,APMAP都会举办一场针对新地点及其背景的展览。APMAP通过在日常工作场所尝试简单的展览,探索了普通生活和艺术之间模糊的界限。此前,APMAP曾于2013年在奥桑的美容校园举行,2014年在济州岛的Osocol举行。今年(2015年)的APMAP在AMOREPACIFIC研发中心举行。
OBBA:Since 2013,AMOREPACIFIC has been running a public art project APMAP (AmorePacific Museum of Art Project). It is a relay exhibition of contemporary art that travels across the different AmorePacific workplaces in South Korea. Each year, the APMAP brings a exhibition specific to the new location and its context. The APMAP explores an area of blurred boundary between the ordinary life and art, by experimenting with simple exhibitions in the everyday workplaces. Previously, the APMAP was held in the Beauty Campus in Osan in 2013, and in Osulloc of Jeju Island in 2014. This year’s 2015 APMAP is staged at the AmorePacific R&D Center.
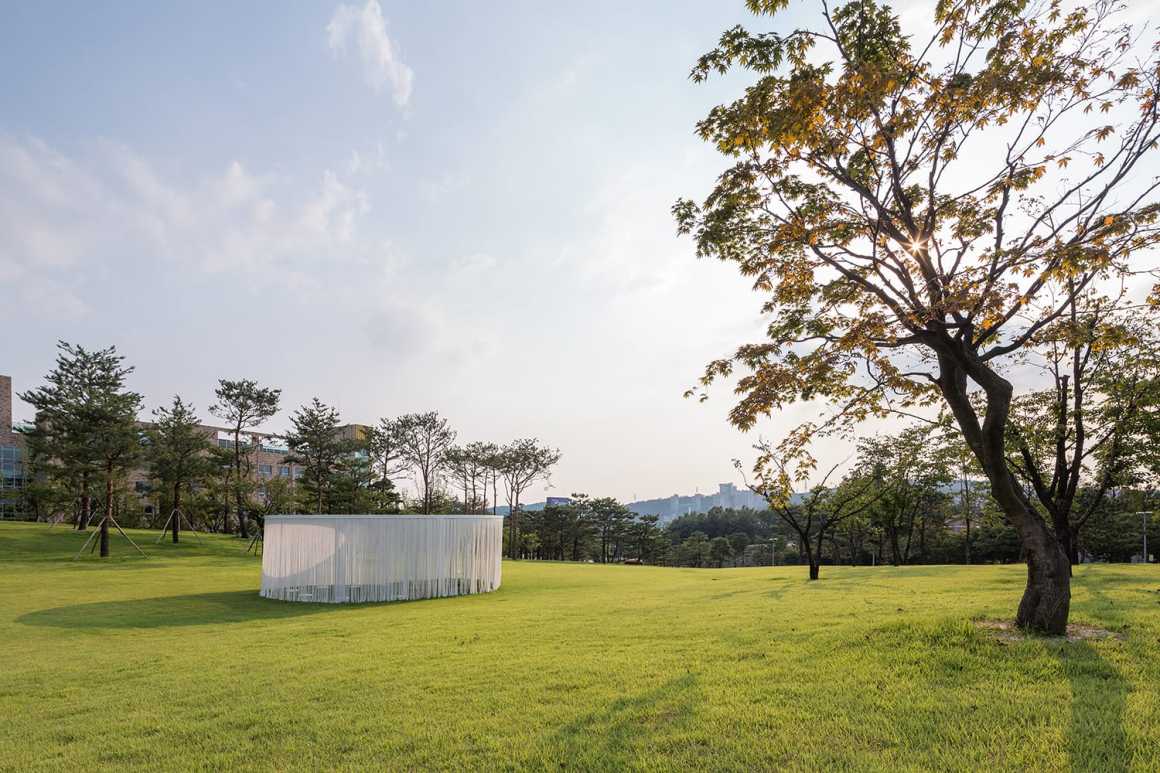
▼视频 Video by rohspace
在2015年APMAP展览中,OBBA呈现了一个跨越空间边界的流体构筑。“绿洲”漂浮在AmorePacific研发中心的绿色花园上,提供了一个遮阳处,其阴影在内部和外部之间划出模糊的边界。
In APMAP 2015, OBBA presents a fluid architecture that crosses the boundary of space. The Oasis floats on the green garden of AmorePacific R&D Center, offering a shelter whose shade draws a blurred border between inside and outside.
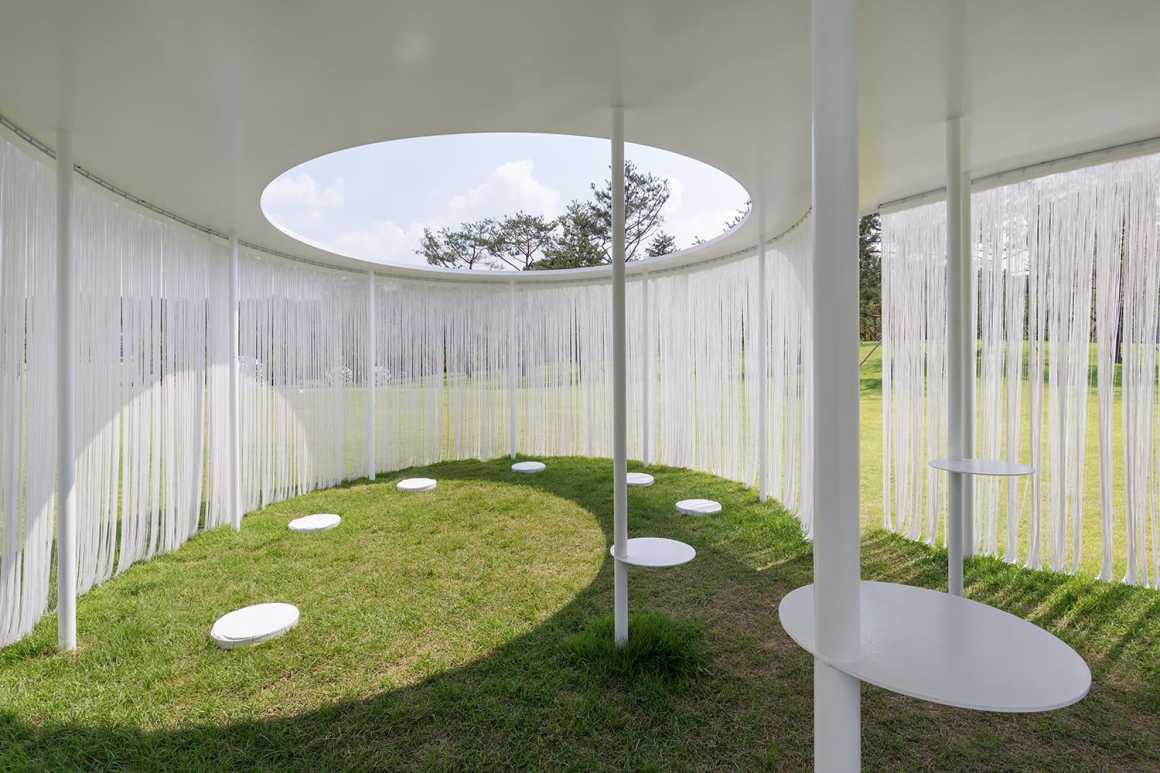
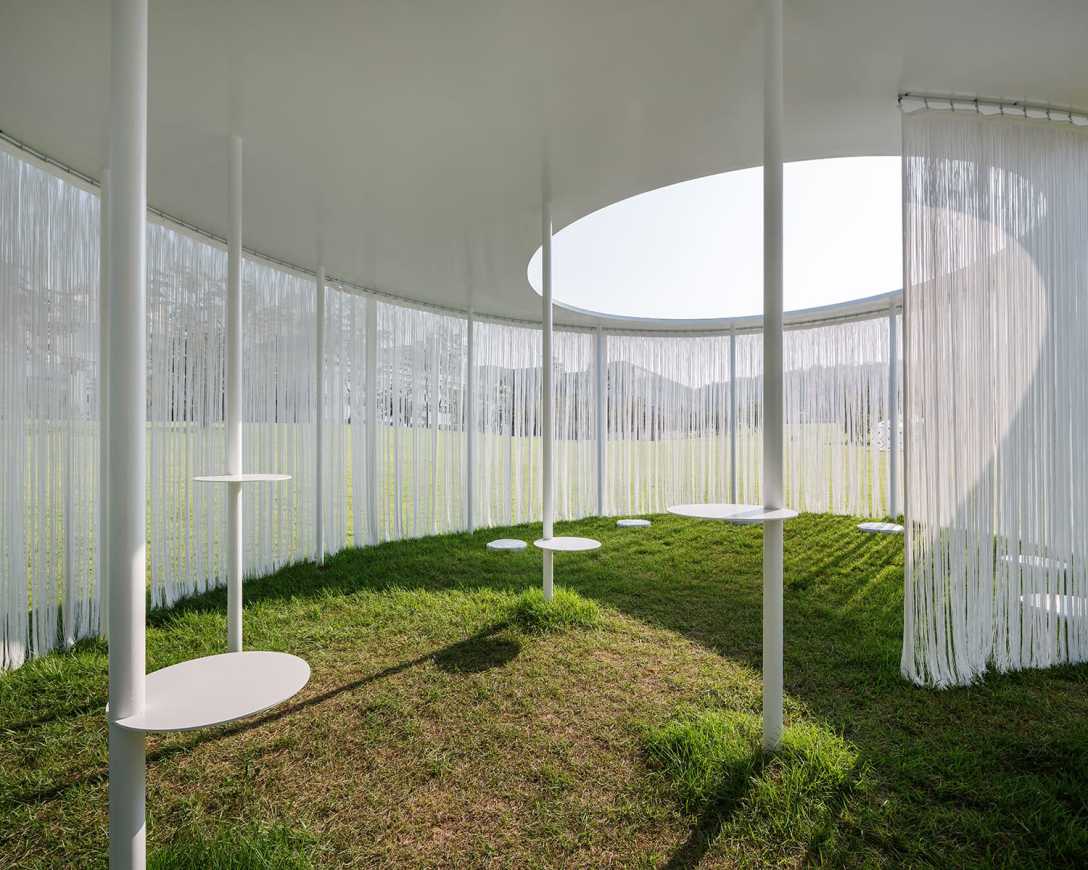
开放的天花板使展馆内部延伸向天空。顶部结构的边缘悬挂着的白色的线——让人联想起柳叶——这样它们就构成了一个非结构性的圆形墙壁。
The interior of the pavilion is expanded towards the sky by opening up is ceiling. On the edge of the top structure are white threads–reminiscing willow leaves–are hung so that they complete a non-structural circular wall.
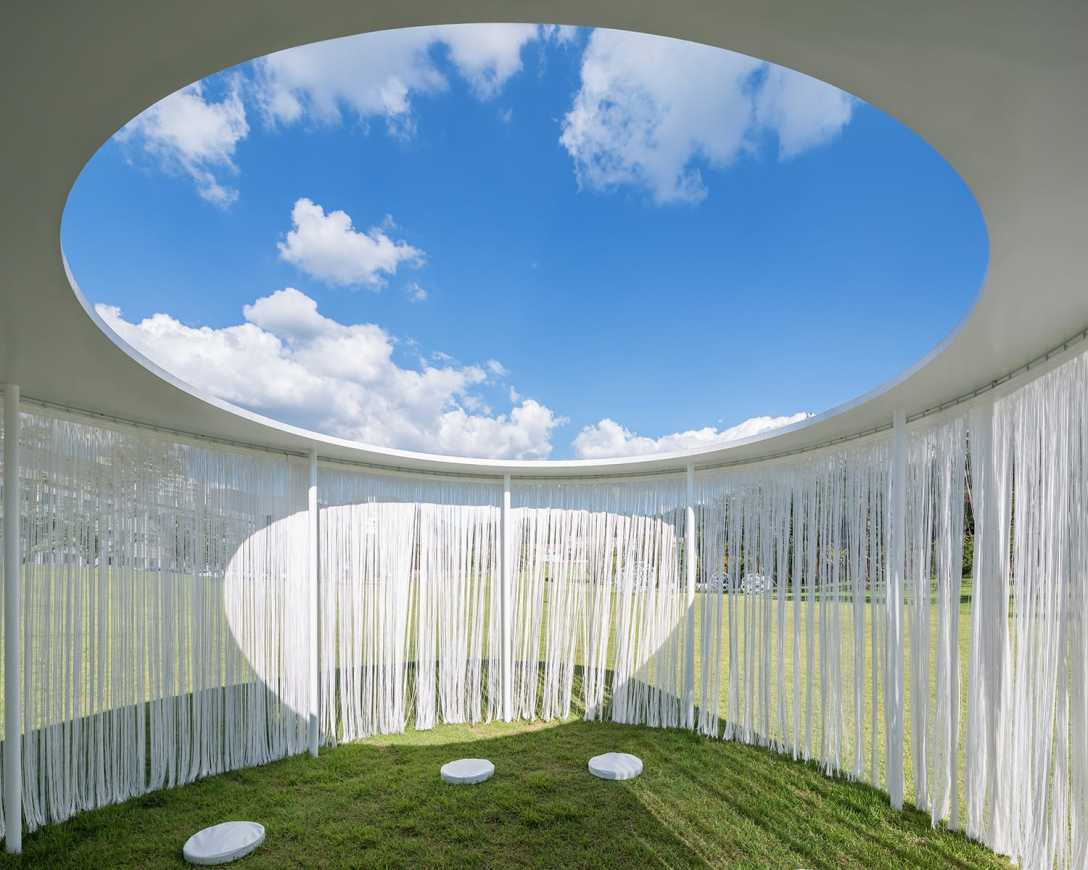
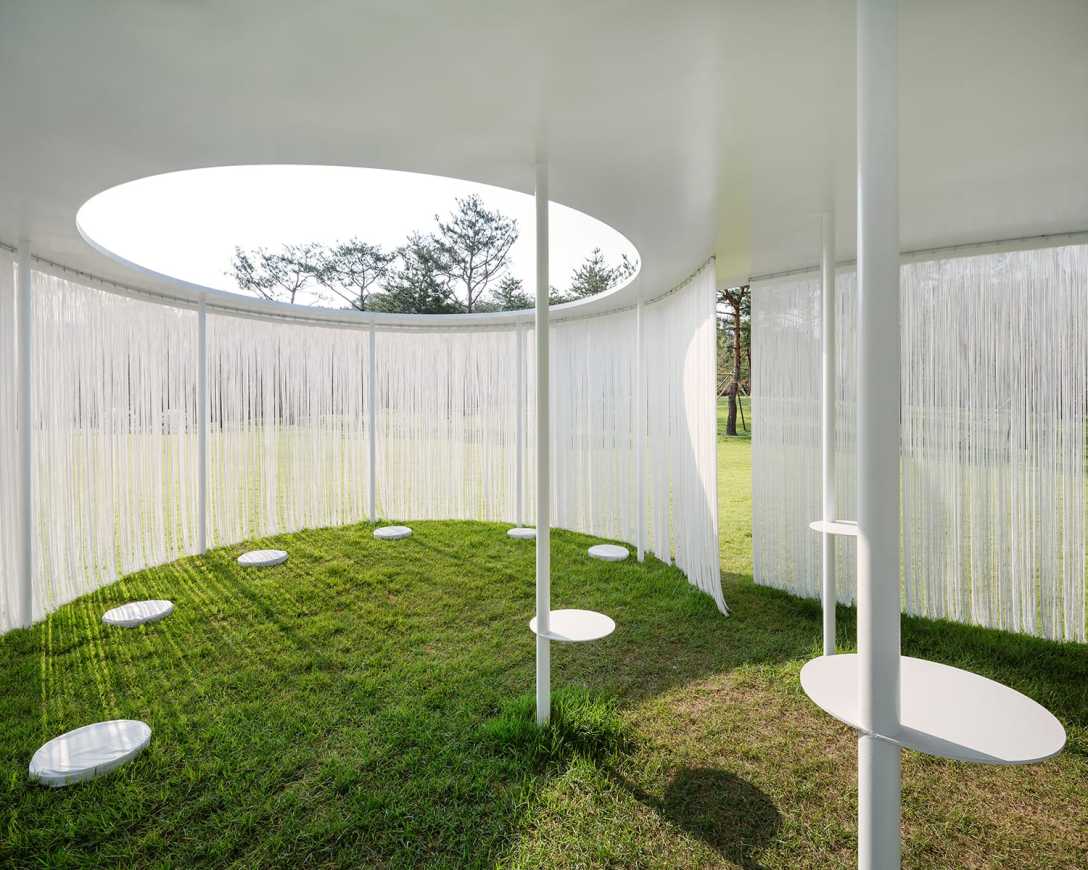
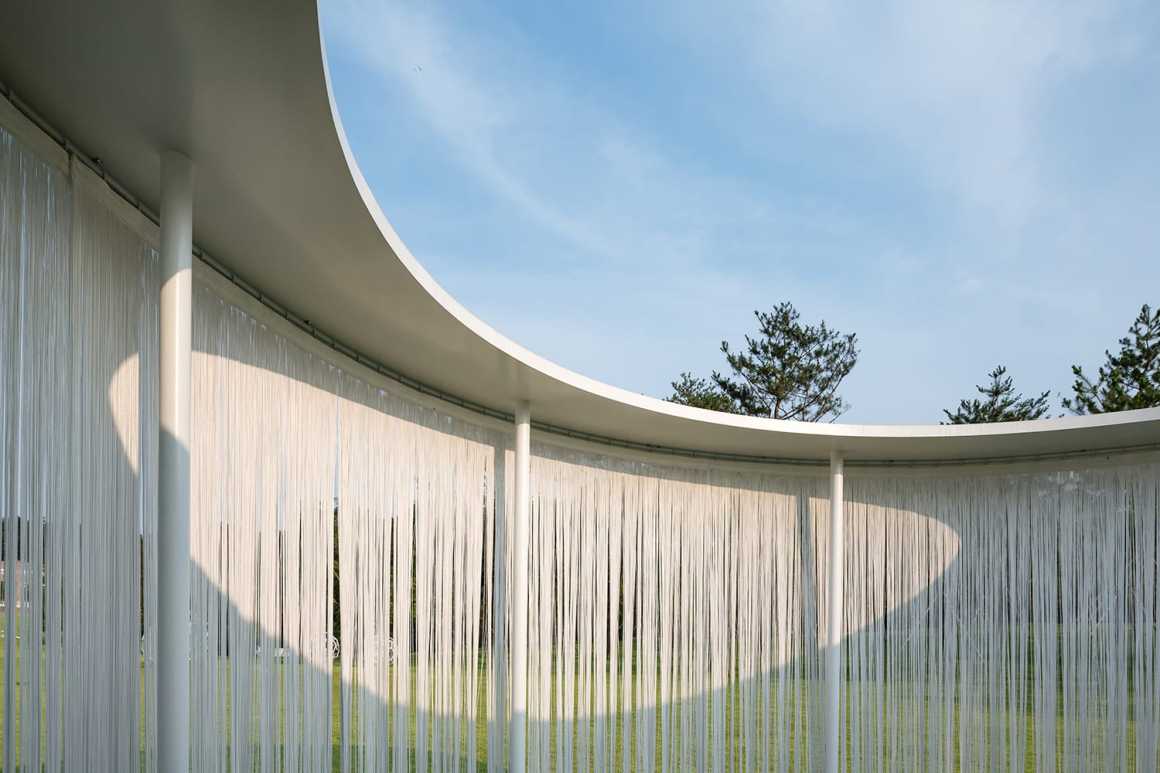

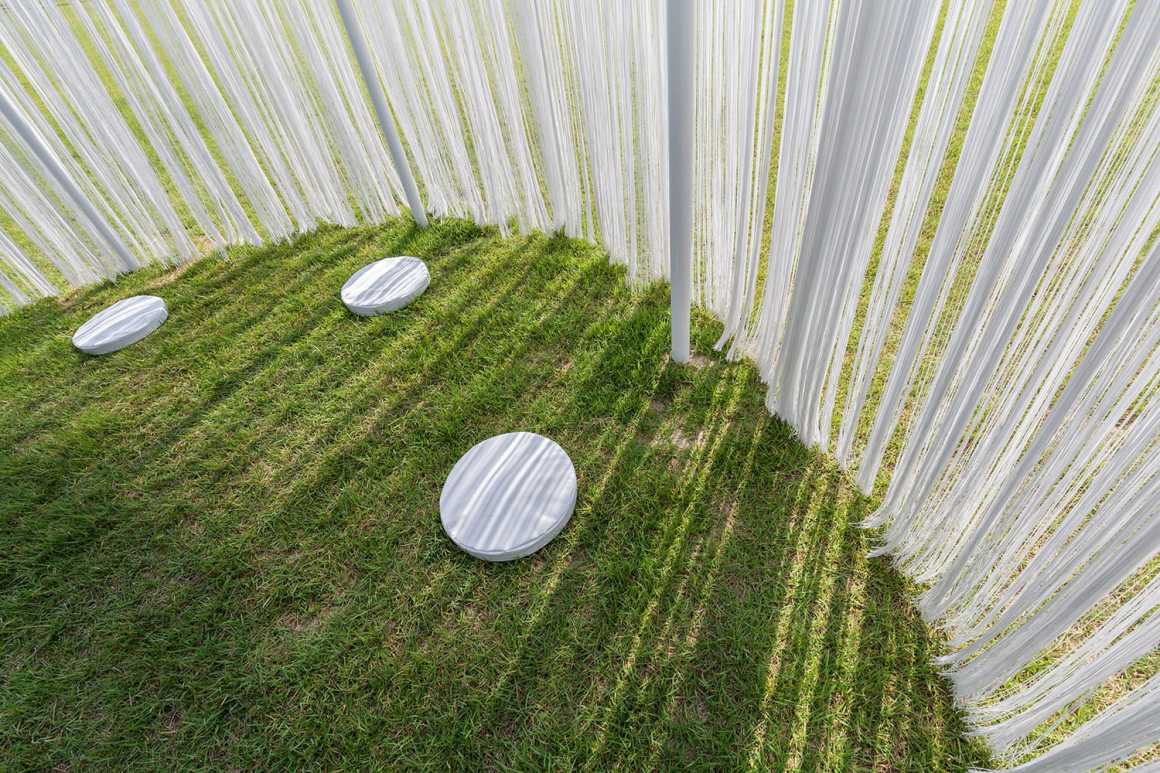
微风穿过展馆,“绿洲”会变幻它的形态和体验。线帘给人一种置身于雨中的错觉,但很快就被风毫不费力地将它吹散,反复地创造空间的开闭。“绿洲”挑战了传统的建筑规范框架,同时寻求成为空间实验的平台。它起到了一个亭子的作用,将普通的风景变成了一种新的休息和沉思。
The Oasis changes its form and experience, responding to the breeze passing through the pavilion. The curtain of threads creates an illusion that one is in the middle of the rain, but soon the wind effortlessly dishevels it. It repeatedly creates opening and closing of the space. The Oasis challenges the normative framework of architecture, while seeking to become a platform that experiments with space. It functions as a pavilion that alters the ordinary landscape into a new kind of repose and contemplation.


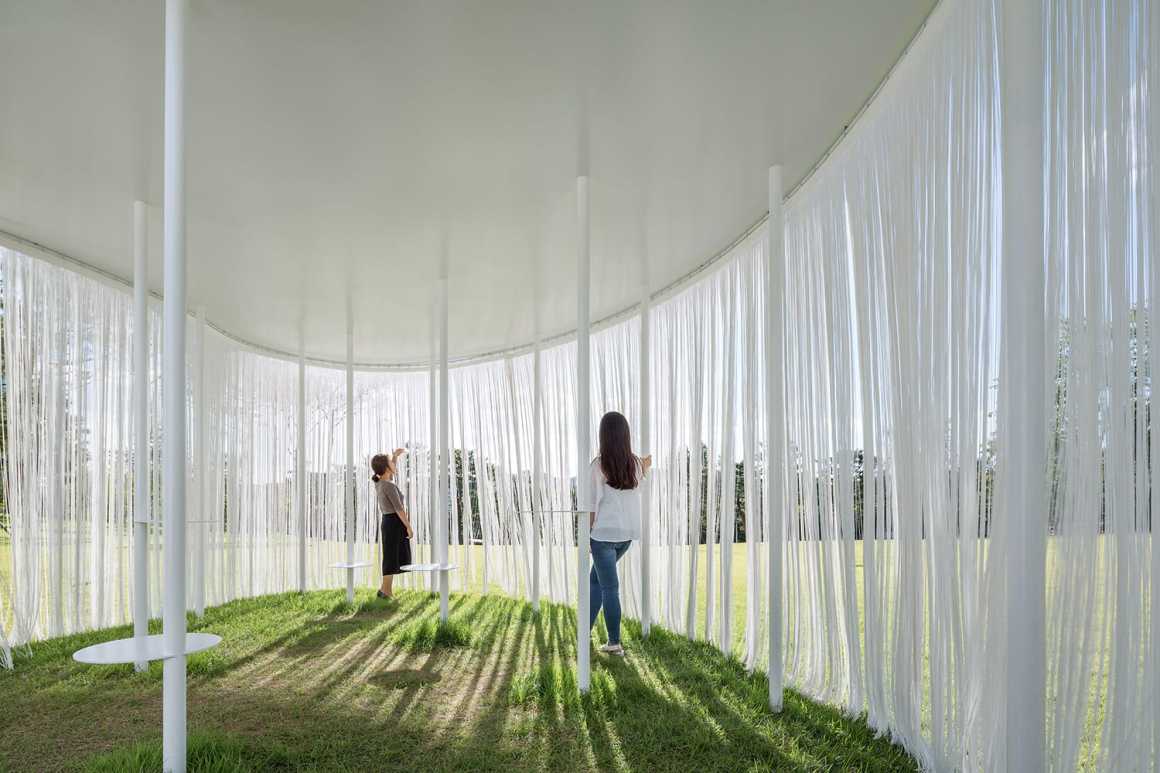
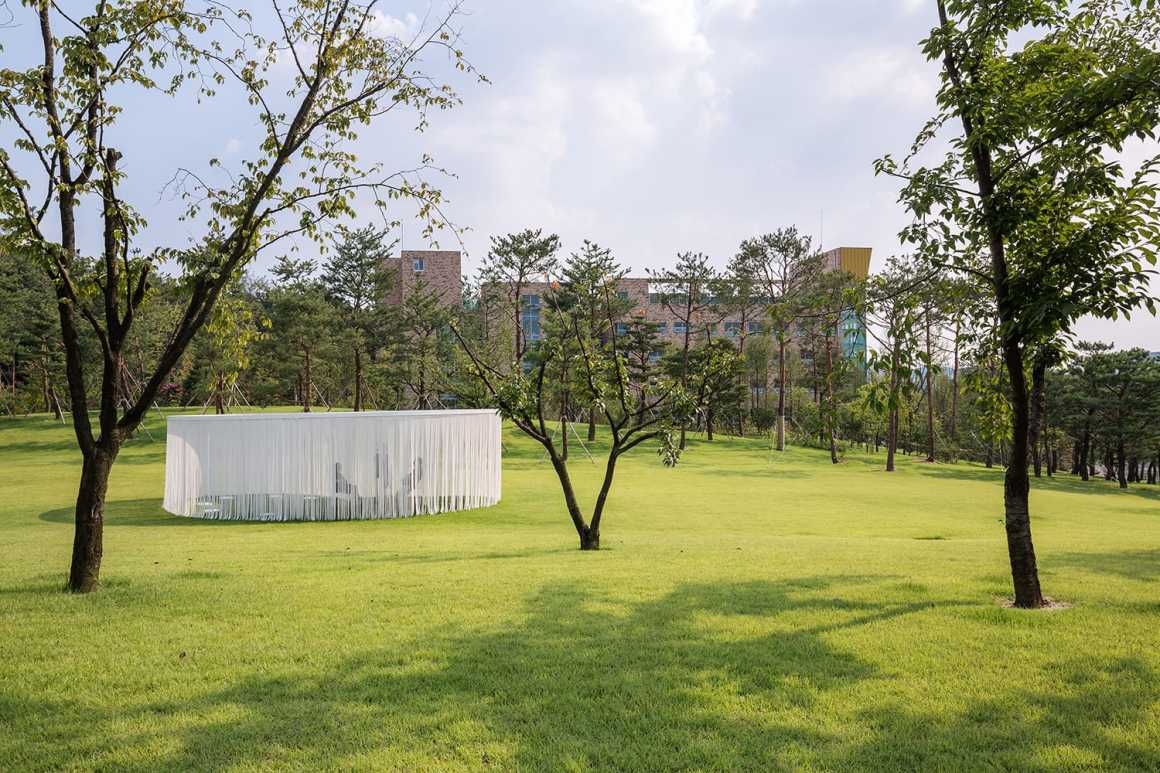
▼总平面图 Master Plan

▼立面图 Elevation
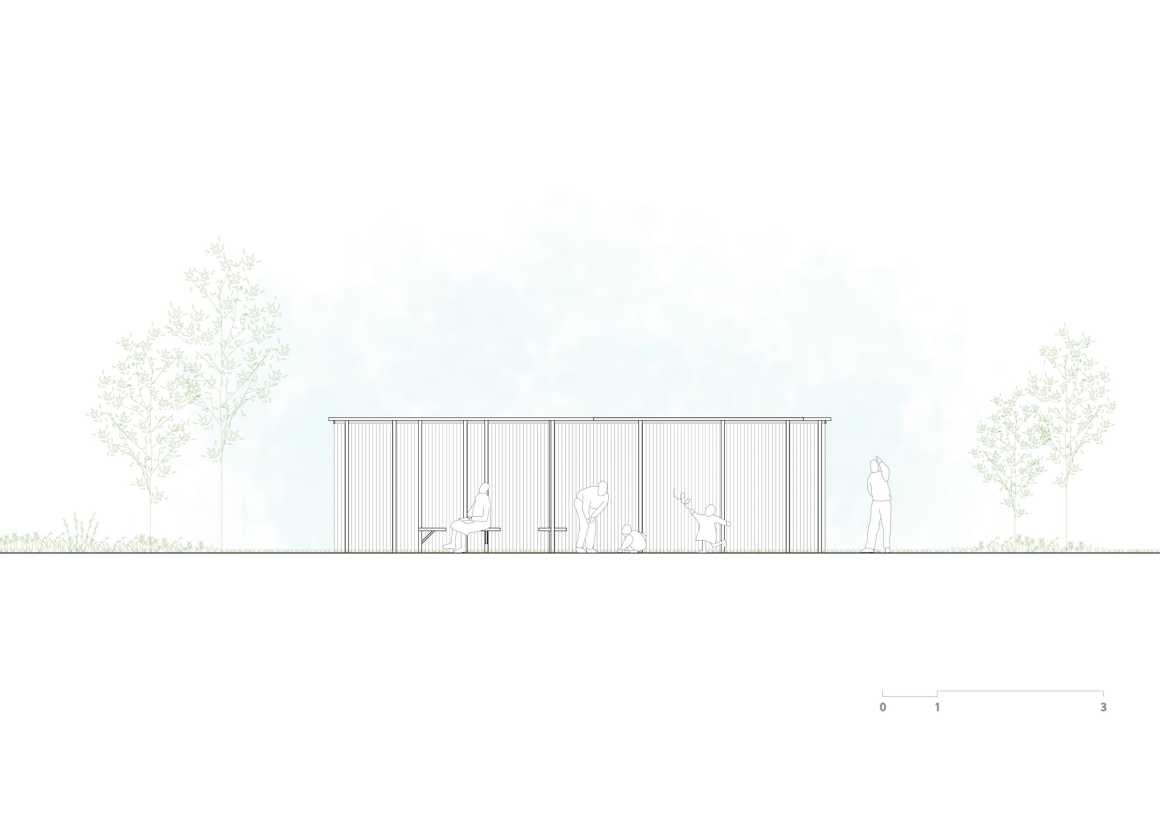
项目名称:绿洲
设计周期:2015.04 – 2015.05
施工时间:2015.07
类型:亭
地点:韩国京畿道Yongin-si
尺寸:9.1m X 6.3m
高:2.4米
材料:钢板、钢管、线程窗帘
建筑设计:OBBA(Sojung Lee & Sangjoon Kwak)
设计团队:Jaeho Kim, Daae Kim, Jaesung Kim, Mijin Kim
结构工程:THEKUJO (Byungsoon Park)
施工:Design Lab 11010 (Hyojin Park)
照片:Kyung Roh
视频:Rohspace
Project name: The Oasis
Design Period : 2015.04 – 2015.05
Construction Period : 2015.07
Type: Pavilion
Location: Yongin-si, Gyeonggi-do, South Korea
Size: 9.1m X 6.3m
Height : 2.4m
Materials: Steel plate, Steel pipe, Thread curtain
Architects: OBBA (Sojung Lee & Sangjoon Kwak)
Design Team: Jaeho Kim, Daae Kim, Jaesung Kim, Mijin Kim
Structural Engineer: THEKUJO (Byungsoon Park)
Construction: Design Lab 11010 (Hyojin Park)
Photographs: Kyung Roh
Video: Rohspace
更多 Read more about:OBBA


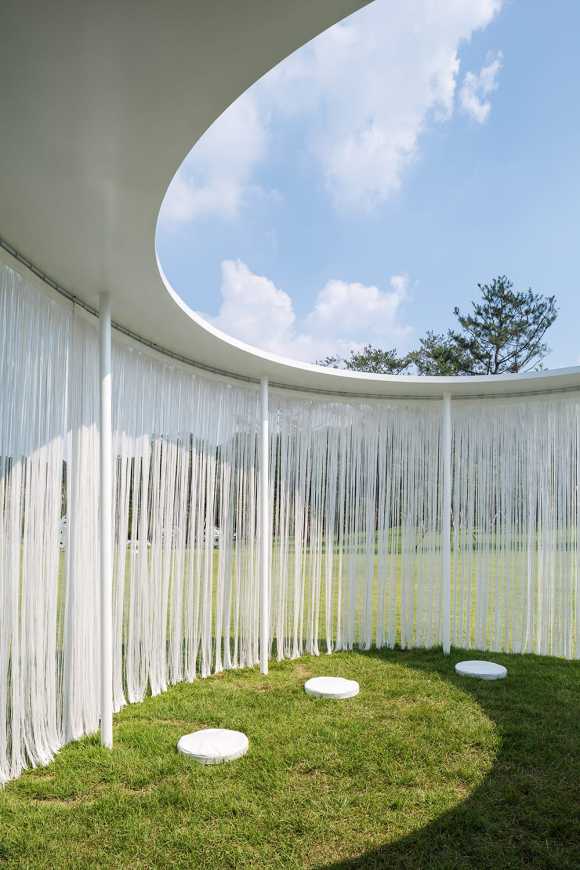
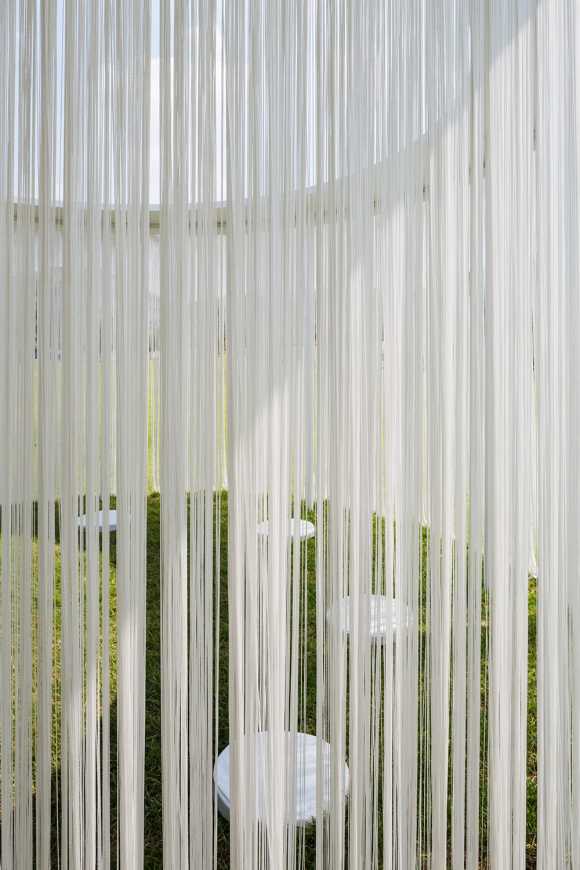


0 Comments