本文由 Thorbjörn Andersson 授权mooool发表,欢迎转发,禁止以mooool编辑版本转载。
Thanks Thorbjörn Andersson for authorizing the publication of the project on mooool, Text description provided by Thorbjörn Andersson.
Thorbjörn Andersson:这是一个充满了各种感官体验的地方。巴塞尔诺华校园药材园,它不仅仅是一个药理学研究试验台,同时也是一个拥有着神秘气味、变幻的颜色和季节的,可休闲赏景、可学习研究的地方。
Thorbjörn Andersson:The Physic Garden is a place to celebrate sensuous phenomena of all kinds. It is a place where mystic scents, changing colors, and seasonal variety can be enjoyed and studied. It is also a test bed for pharmacological research.


该药材园的设计灵感来自古时候的修道院花园。以前的修道院花园通常都是蕴藏着极其重要秘密的,与公共生活隔绝的隐蔽性户外实验室,修道士们会在花园里探索研究关于植物药物特性的知识,这些知识也为如今的药理研究工作提供了基础。
This Physic Garden at Novartis Campus is based on the monastery garden where, in ancient times, monks developed their knowledge about the pharmaceutical properties in plants, a knowledge that provided the foundation for today´s research efforts. These were often hidden places, laboratories in the outdoors, secluded from public life, containing secrets of utmost importance.
▼设计手稿 Design Sketches
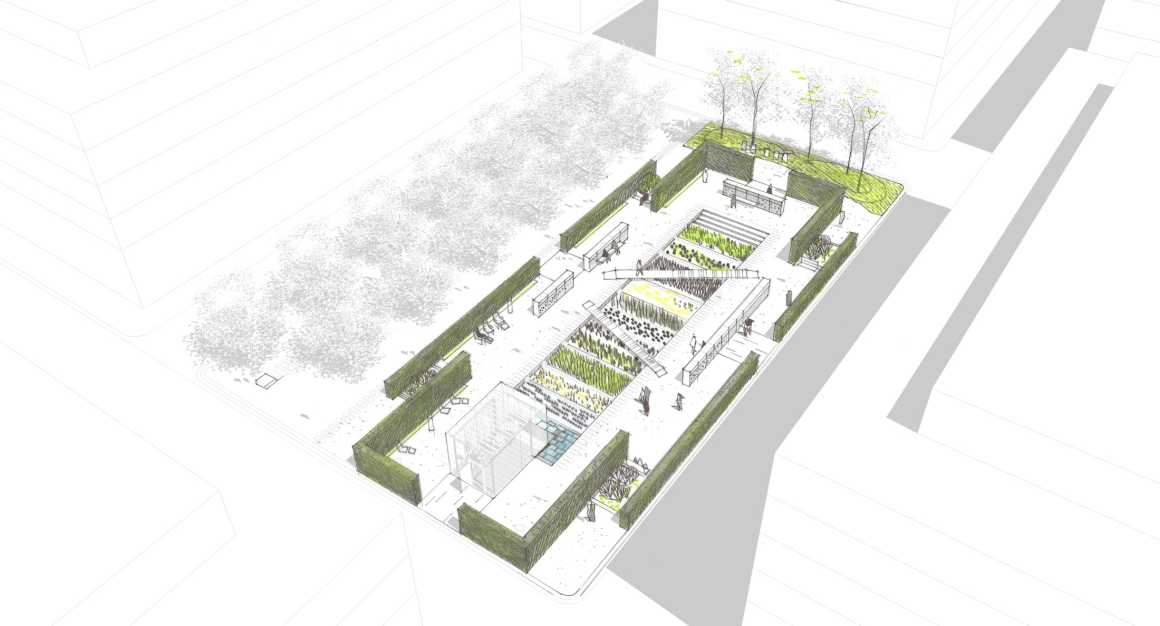
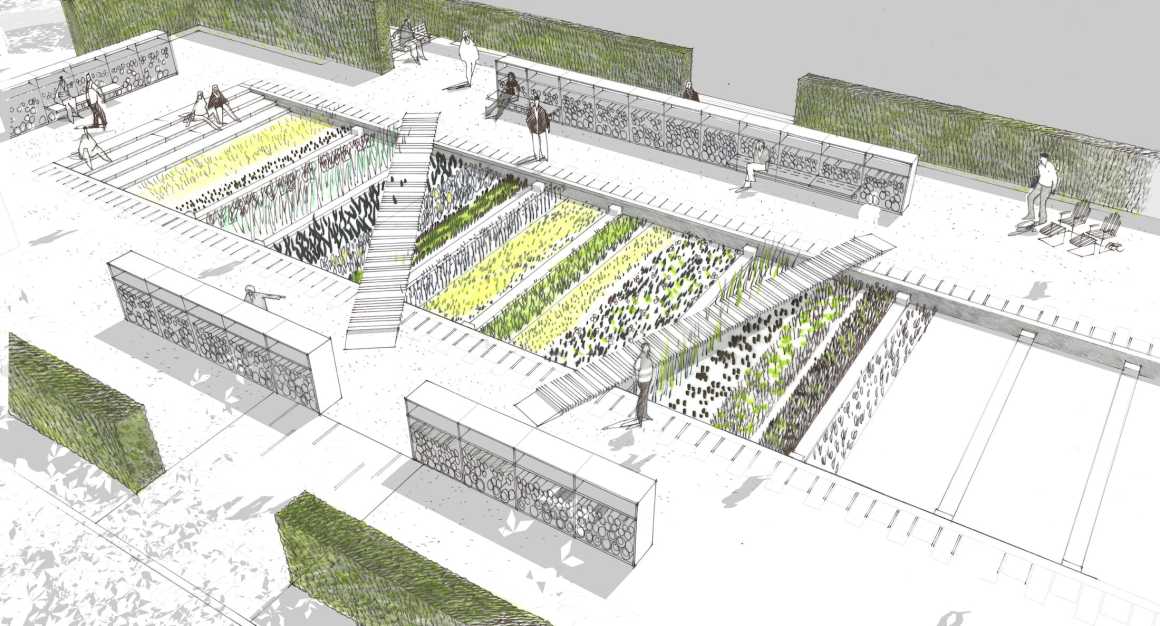

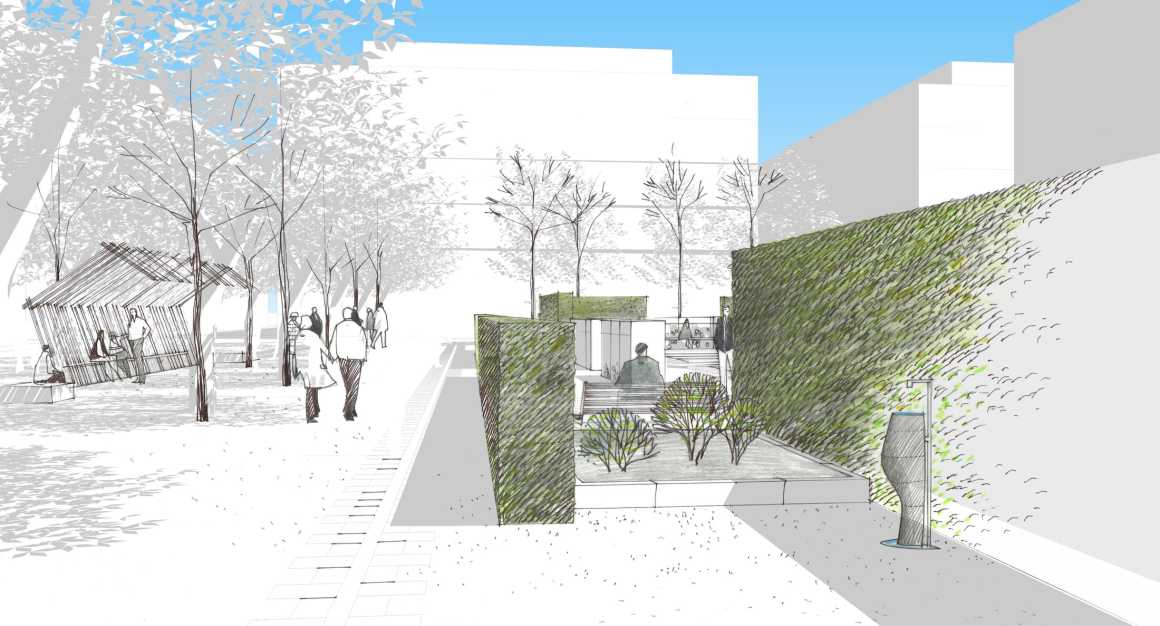
▼项目平面图 Master Plan
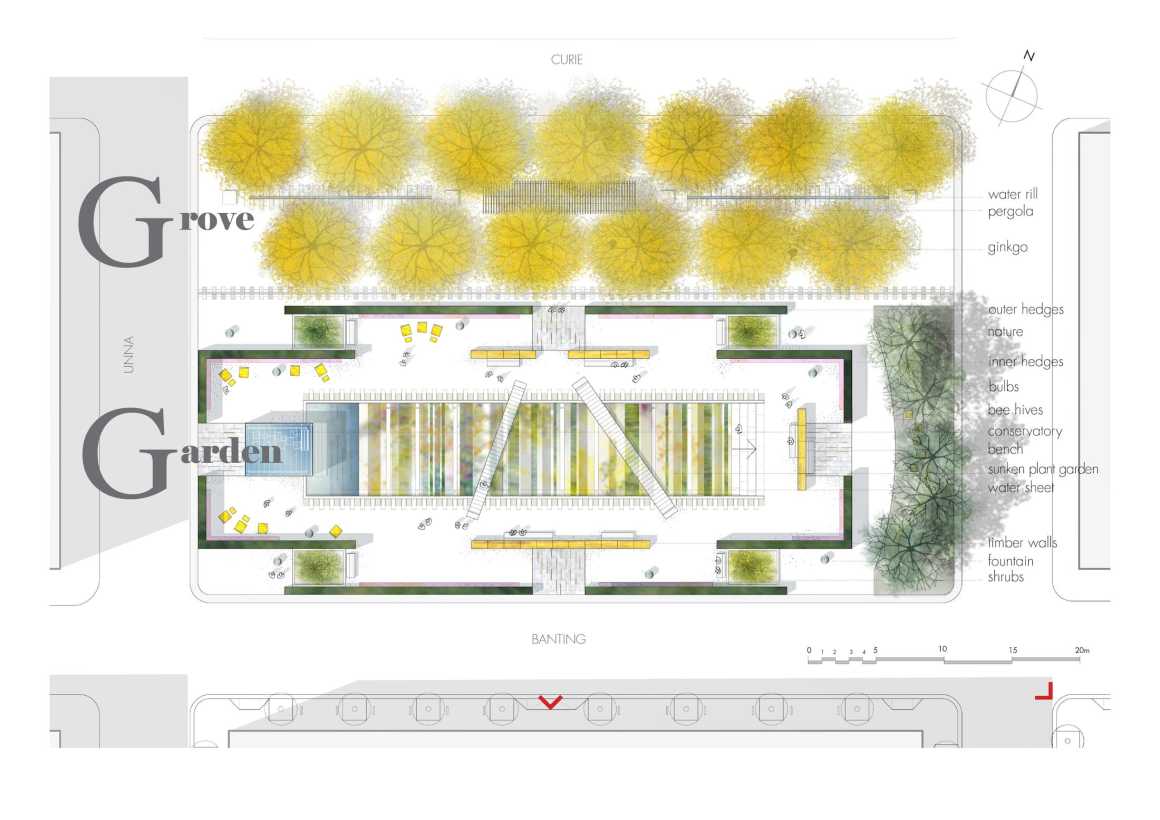
“有心寻觅之人必能寻见”,这句话不仅对中世纪的修道士来说很重要,对于今天的研究者来说也同样重要,所以,我们把诺华药材园设计得较为隐蔽,其空间布局仿佛一个剧场、迷宫,或多层的洋葱,花园的美丽景色会随着游客,在半封闭的花园中沿着高大的红豆杉和山毛榉树篱之间的之字型小径曲折行进时,逐渐显露出来。
Consequently, the Physic Garden at Novartis is hidden, spatially organized as a theatre, or as a labyrinth, or as an onion with many layers. The garden is semi-enclosed, and the visitor enters through a zig-zag movement between backdrops of tall hedges of yew (Taxus) and beech (Fagus). The garden reveals itself step by step. The one who searches will find; a statement which is as relevant to the researcher of today as it was to the medieval monk.
▼之字型小径 The zig-zag path

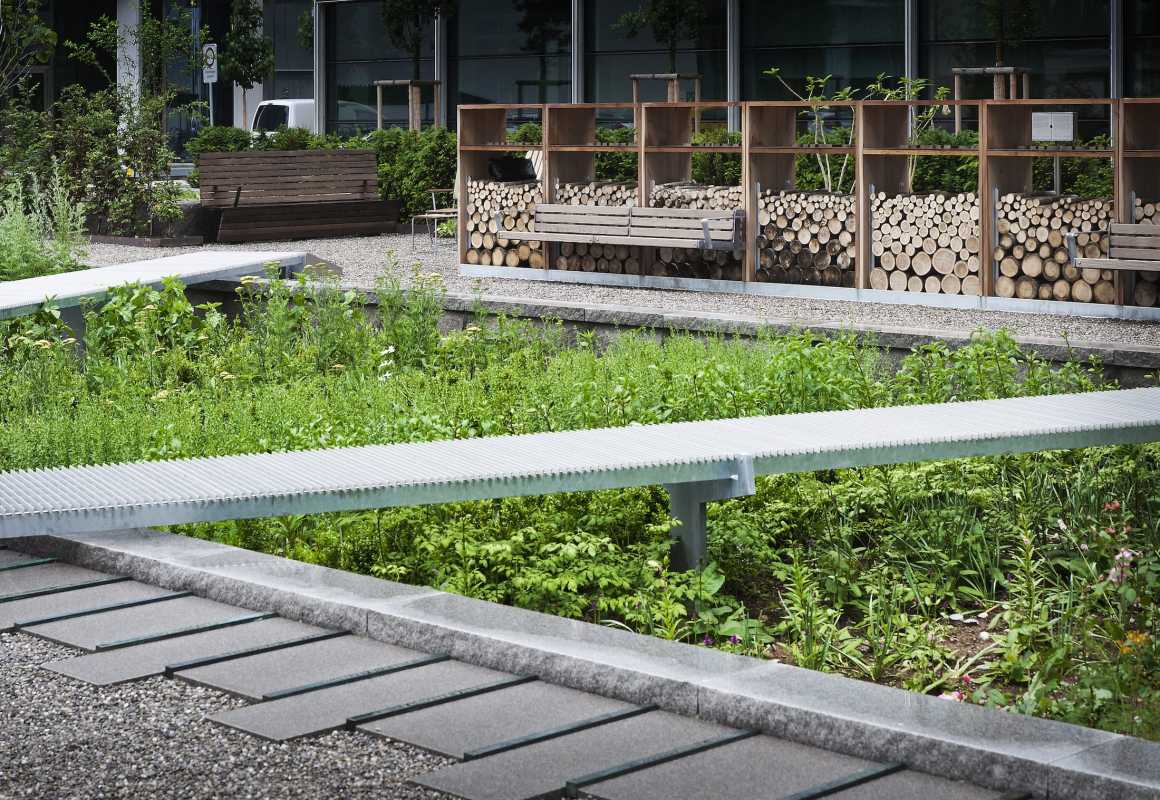
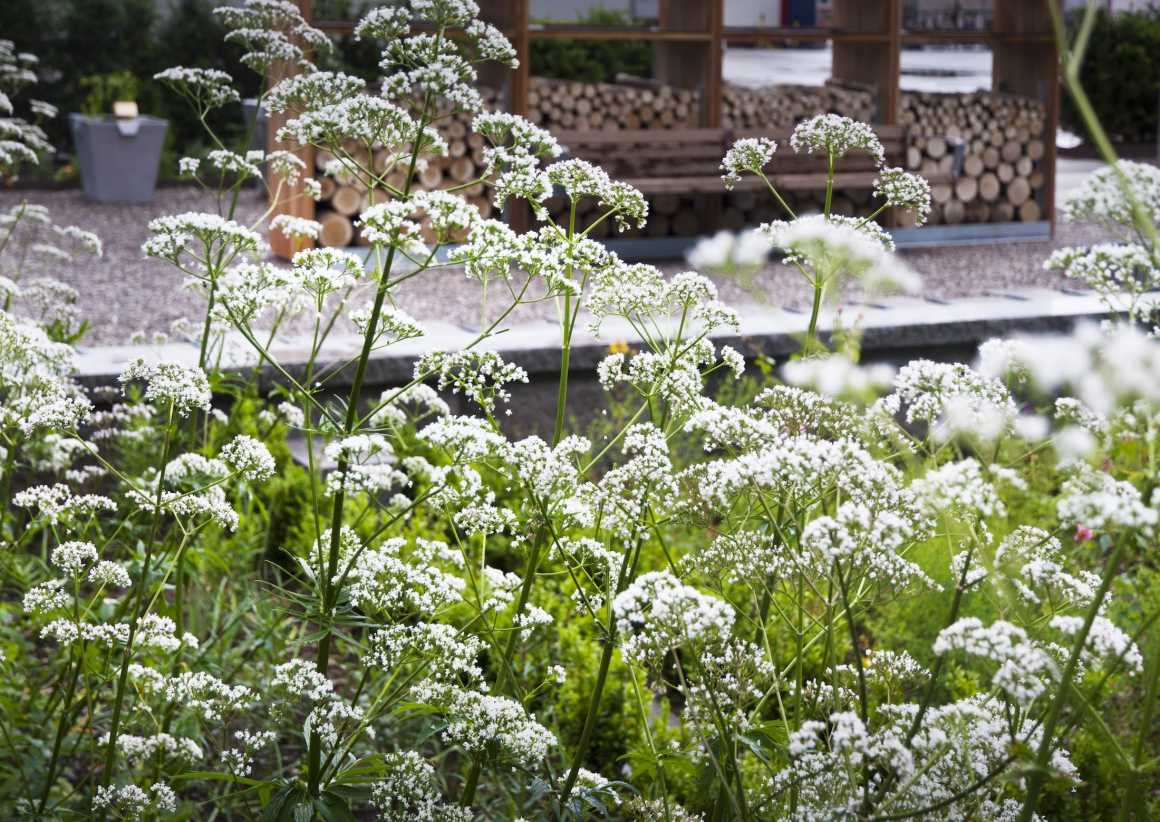
行至花园中心,首先映入眼帘的是一个含31种药用植物(呈条纹状线性种植)的下沉式种植池,其采光较低的盆地,强调出了这些植物的珍贵性,另一些较脆弱的植物标本则放置在低矮的花岗岩墙框架内,不允许直接触摸。
Having arrived at the center, a sunken planting bed opens up, containing 31 species of pharmaceutical plants organized in a striped pattern. The slightly sunkenness of the basin adds to the preciousness of the plants, and placed inside the frame of a low granite wall, these fragile specimens become untouchable.
▼线性种植的药用植物 The pharmaceutical plants organized in a striped pattern

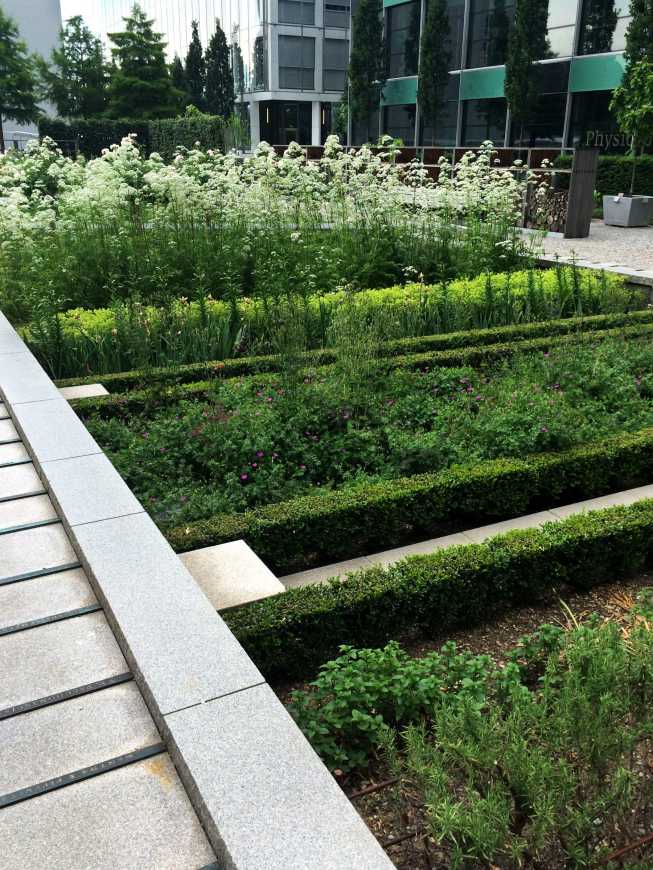
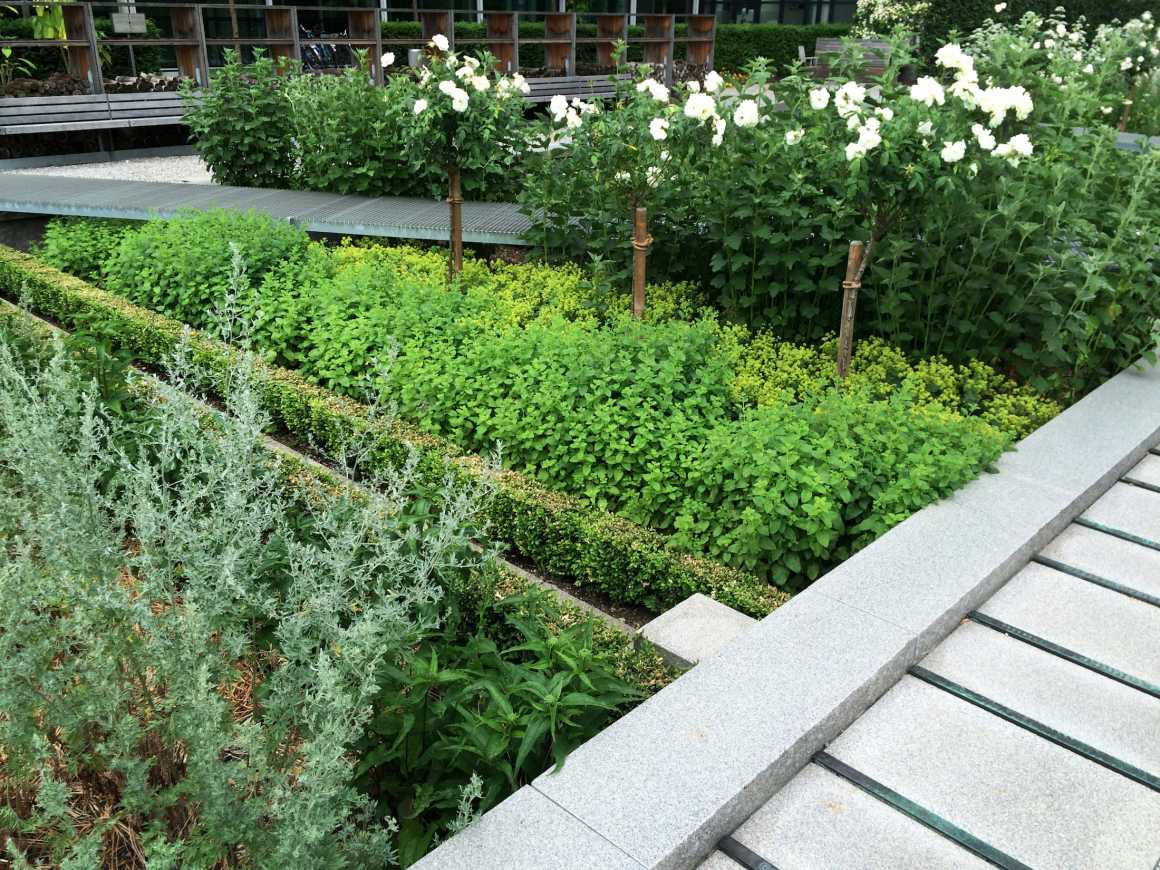
▼饮用水装置 The drinking fountain

从俯视角度看,花坛仿佛一幅色彩丰富、纹理丰富的画,或一块条纹地毯。这里的每一种植物都在池沿上有一块对应的青铜铭牌。横跨在下沉种植池上的轻型结构桥梁没有设置栏杆,大胆一些的参观者可以更加亲密仔细地观察每一株植物。
They are viewed from slightly above, and we can read the flower bed as a colorful and textured painting or a striped carpet. Bridges of light construction, without railings, span the sunken bed, permitting the daring visitor a closer examination of the plants, each of which is labeled with an engraved bronze plaque mounted at the edge of the bed.
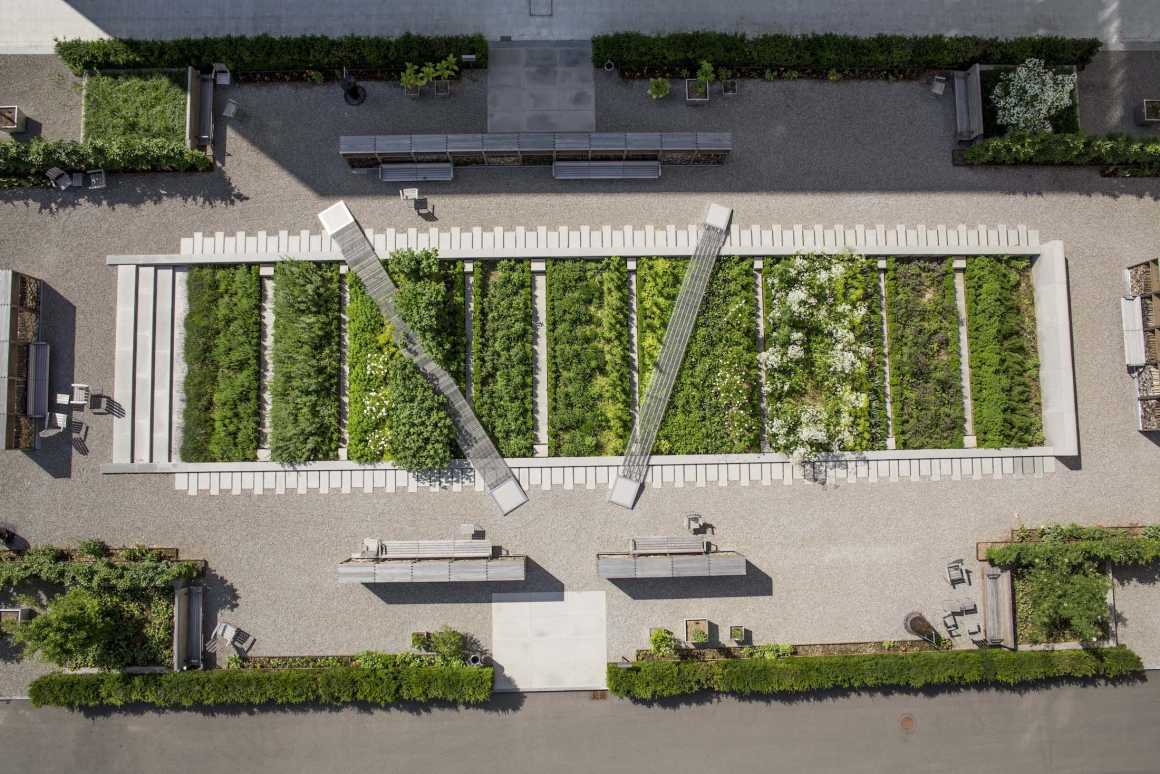
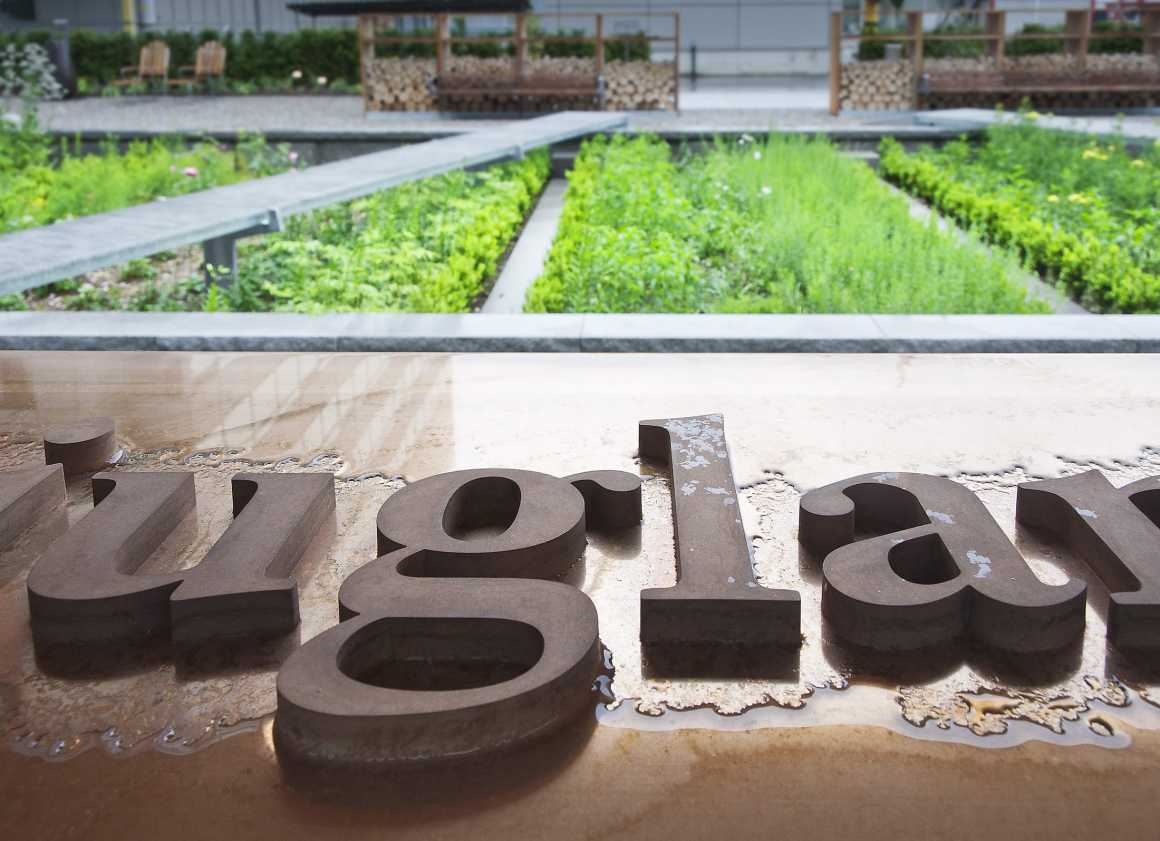
▼池沿上刻有对应的植物名称 The engraved bronze plaque mounted at the edge of the bed
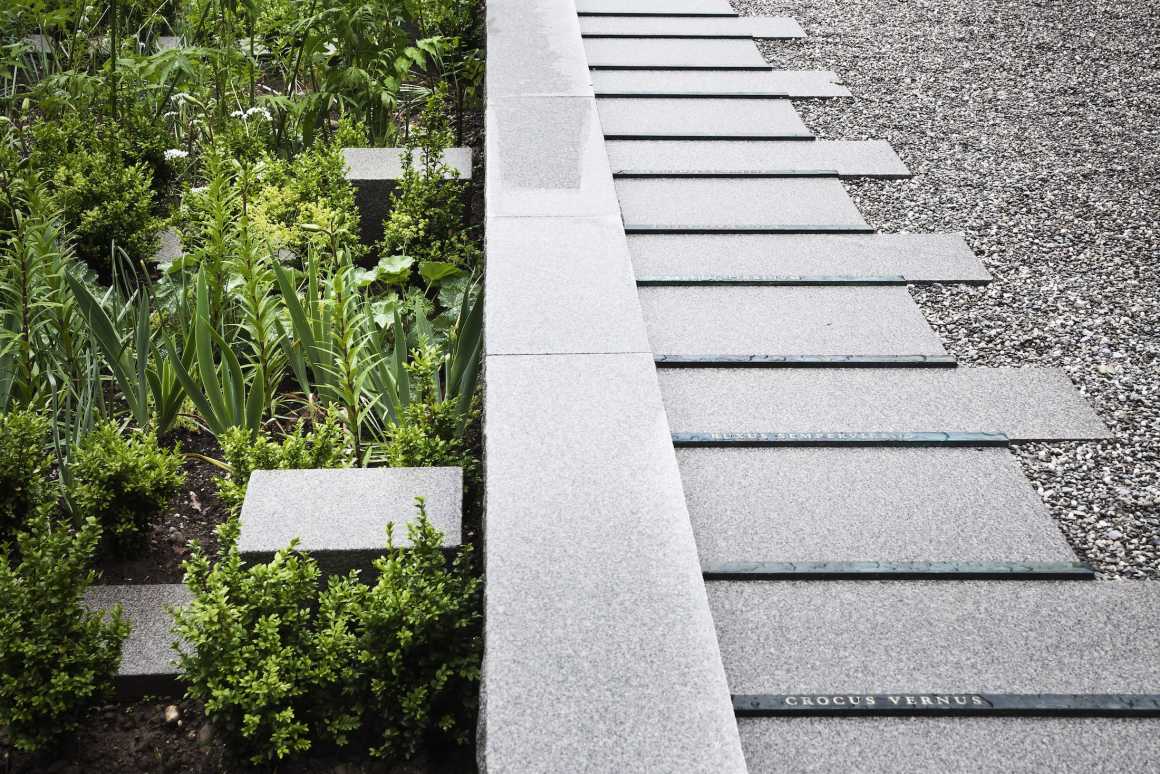
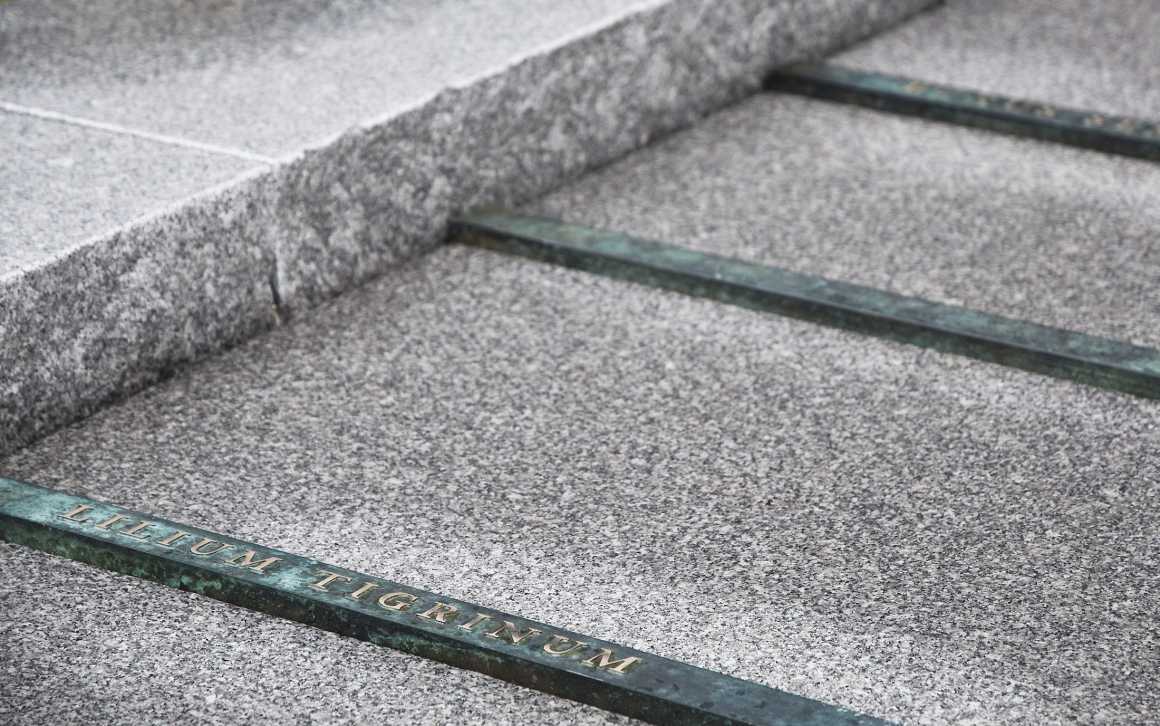
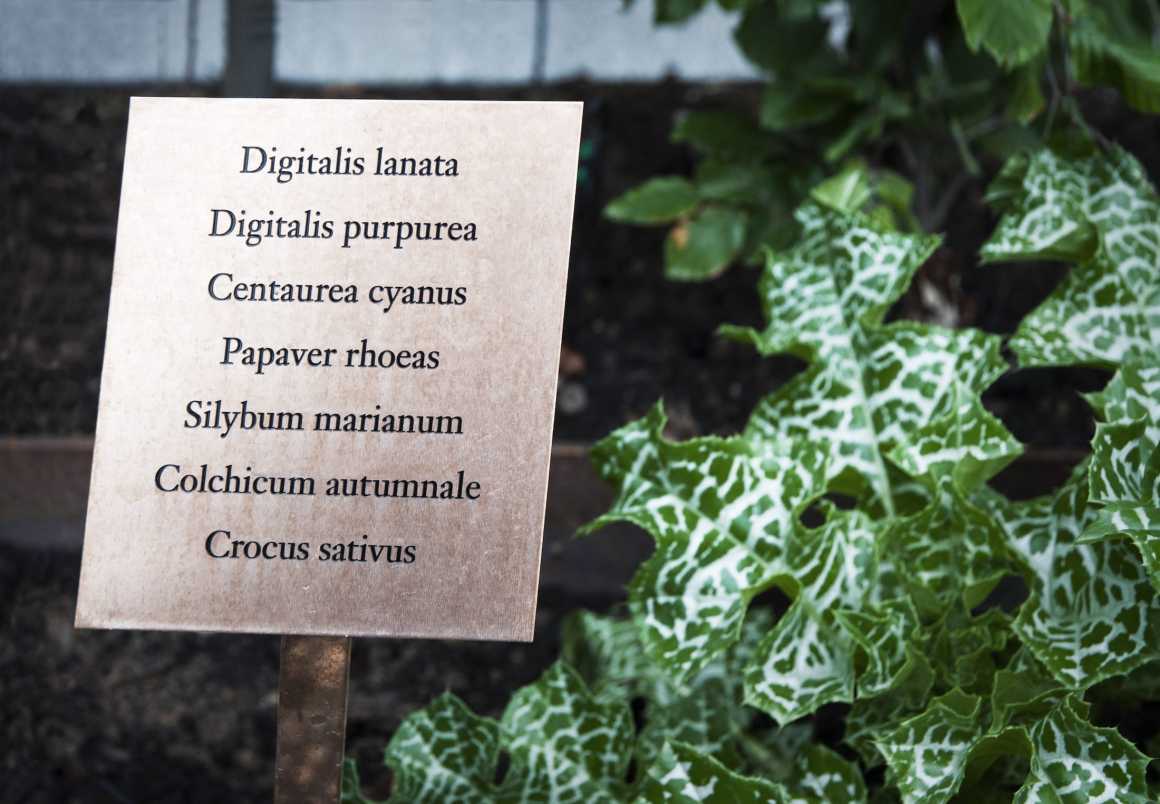
在下沉种植池的两侧有四个成堆堆积的“原木架”,它们的形式类似于图书馆书架,与树篱屏障相得益彰。我们所用的木材都是已提取物质并应用于药理学的树种木材。
Along the sides of the sunken bed are four “log racks”, a collection of logs stacked in piles whose forms complement the screens of hedges, and are also reminiscent of a library. The types of wood selected represent tree species from which substances have been extracted and used in ethnopharmacology.
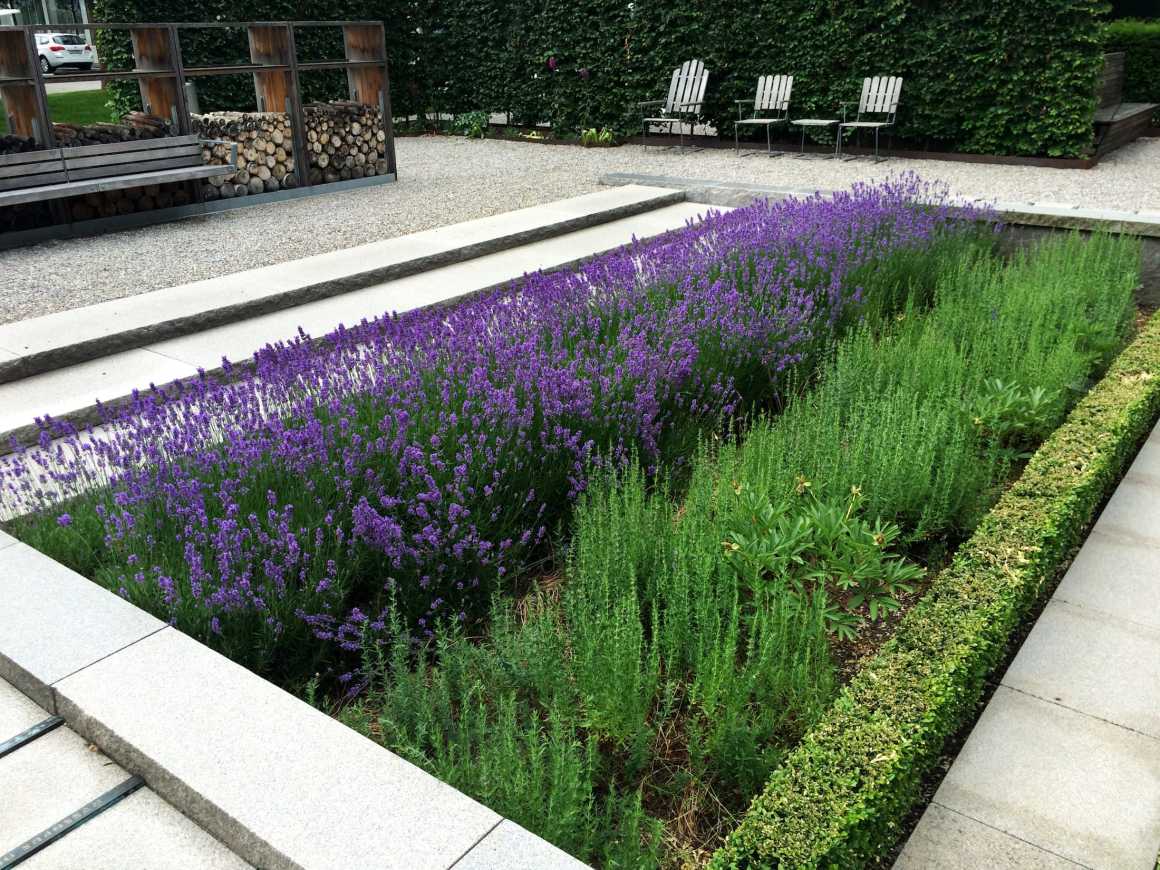

▼“原木架”手绘稿 The sketch of log racks
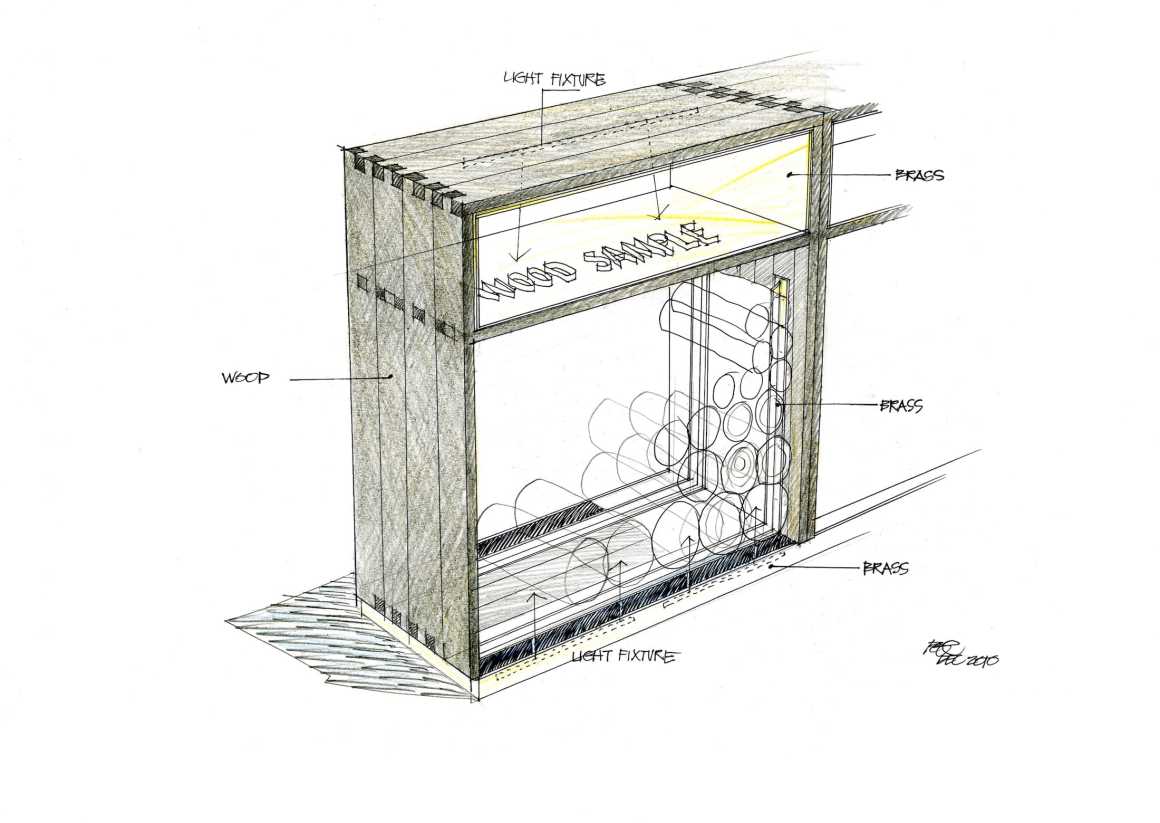
目前该药材园共展出了70种植物。
All in all, 70 plant species are on display in the Physic Garden.
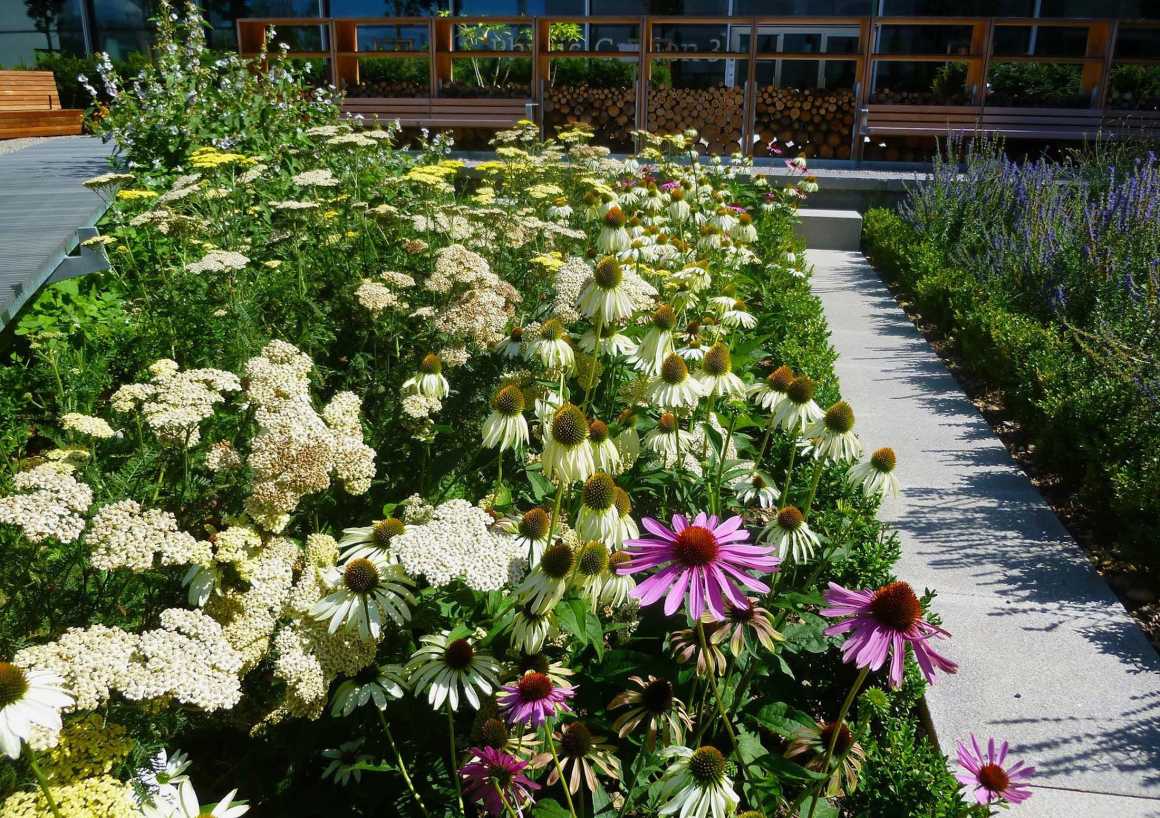
项目名称:药材园
地点:瑞士 巴塞尔 诺华校园
景观设计:Thorbjorn Andersson @ Sweco architects
团队:Pege Hillinge, Johan Krikstrom, Johnny Lindeberg, Emma Norrman(植物),vTherese Egnor(植物),Alexander Cederroth(灯光),Markus Mostrom(图形),Pal Svensson(饮水喷泉)。
客户:诺华制药公司
咨询公司:Schonholzer + Staufer GmbH/ Beat Rosch, Basler + Partner(结构工程)。
面积:2800平方米
开放:2012年
摄影:Jan Raeber and Sweco Architects
Project: The Physic Garden
Location:Novartis Campus, Basel, Switzerland.
Landscape architect: Thorbjörn Andersson @ Sweco architects
Team: Pege Hillinge, Johan Krikström, Johnny Lindeberg, Emma Norrman (plants),vTherese Egnor (plants), Alexander Cederroth (light), Markus Moström (graphics), Pål Svensson (drinking fountains).
Client: Novartis Pharma
Consultants: Schönholzer + Staufer GmbH/ Beat Rösch, Basler + Partner (structural engineering).
Area: 2800 sqm
Opening: 2012
Photographs by: Jan Raeber and Sweco Architects
更多 Read more about:Thorbjörn Andersson @ Sweco architects


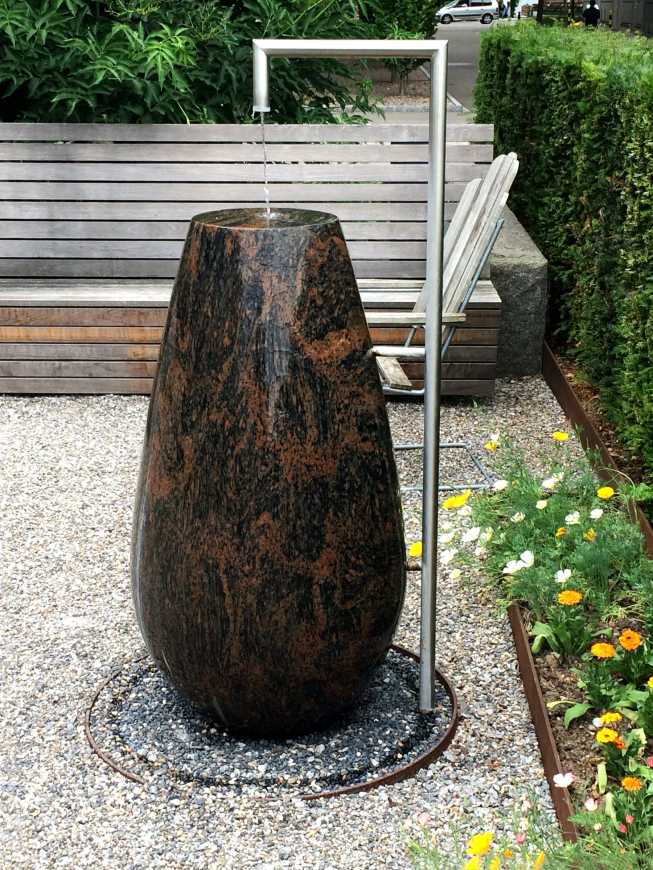
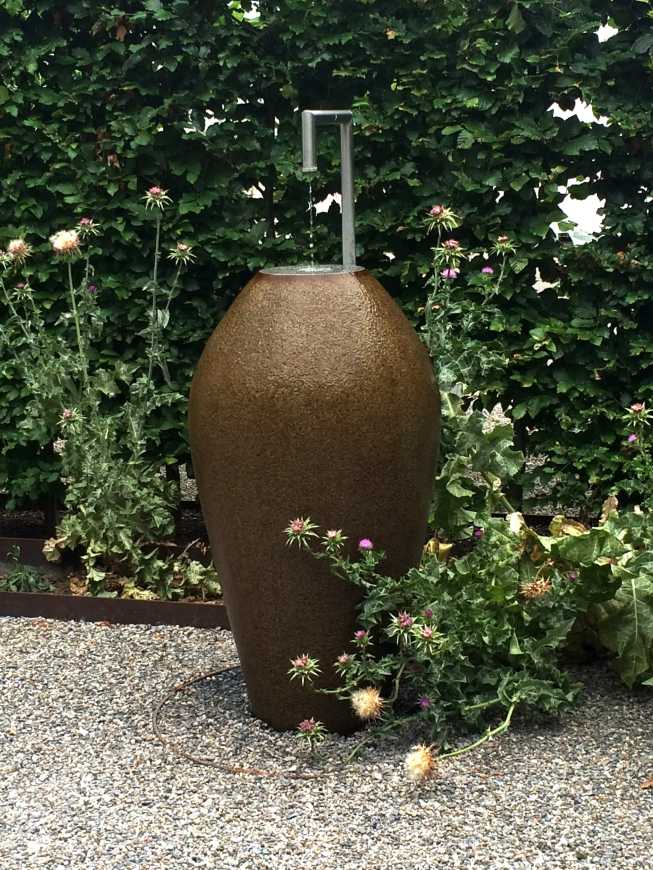


0 Comments