本文由 Steven Holl Architects 授权mooool发表,欢迎转发,禁止以mooool编辑版本转载。
Thanks Steven Holl Architects for authorizing the publication of the project on mooool, Text description provided by Steven Holl Architects.
Steven Holl Architects:肯尼迪艺术中心是纪念已故总统肯尼迪的一个“生活纪念馆”,在华盛顿地区的总统纪念馆群中占有主要地位。在这里,通过公共活动和激励型艺术,社区团体可以全程参与创作过程并与艺术家们进行互动交流。由Steven Holl建筑事务所设计的“The REACH(到达)”,增加了具有高需求度的排演场、教育场和一系列灵活的室内外空间,使肯尼迪中心继续发挥其开展艺术文化活动的主导作用,并增加人们在此活动的几率。
Steven Holl Architects: As a “living memorial” for President John F. Kennedy, the Kennedy Center for the Performing Arts takes an active position among the great presidential monuments in Washington, D.C. Through public events and stimulating art, the Kennedy Center offers a place where the community can engage and interact with artists across the full spectrum of the creative process. The REACH expansion, designed by Steven Holl Architects, adds much-needed rehearsal, education, and a range of flexible indoor and outdoor spaces to allow the Kennedy Center to continue to play a leadership role in providing artistic, cultural, and enrichment opportunities.
▼鸟瞰 Aerial view

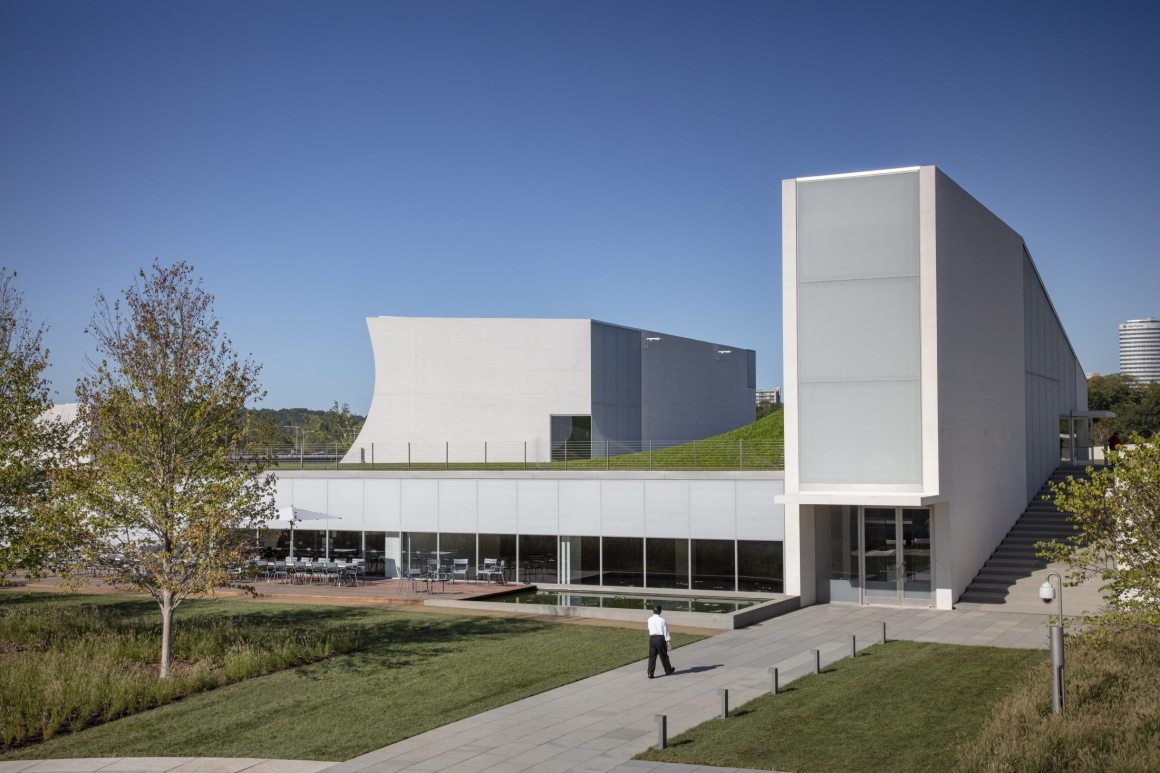
“The REACH”的设计将建筑与景观相融合,使这个活的纪念场馆在空间规模上得以延伸。叙事性的景观映射了肯尼迪总统的人生:35棵银杏树组成的小树林会在11月下旬落下金秋的叶子,象征着约翰·肯尼迪是美国的第35任总统;镜面水池和红木景观甲板的尺寸与肯尼迪二战时期的战船PT109相同。
The design for The REACH merges architecture with the landscape to expand the dimensions of a living memorial. The landscape design includes a narrative reflection on the life of President Kennedy: a grove of 35 gingko trees, which will drop their golden autumn leaves in late November, acknowledges John F. Kennedy’s position as the 35 th President of the United States; and a reflecting pool and mahogany landscape deck are built in the same dimensions and mahogany boards of Kennedy’s WWII boat, the PT109.
▼镜面水池 The reflecting pool
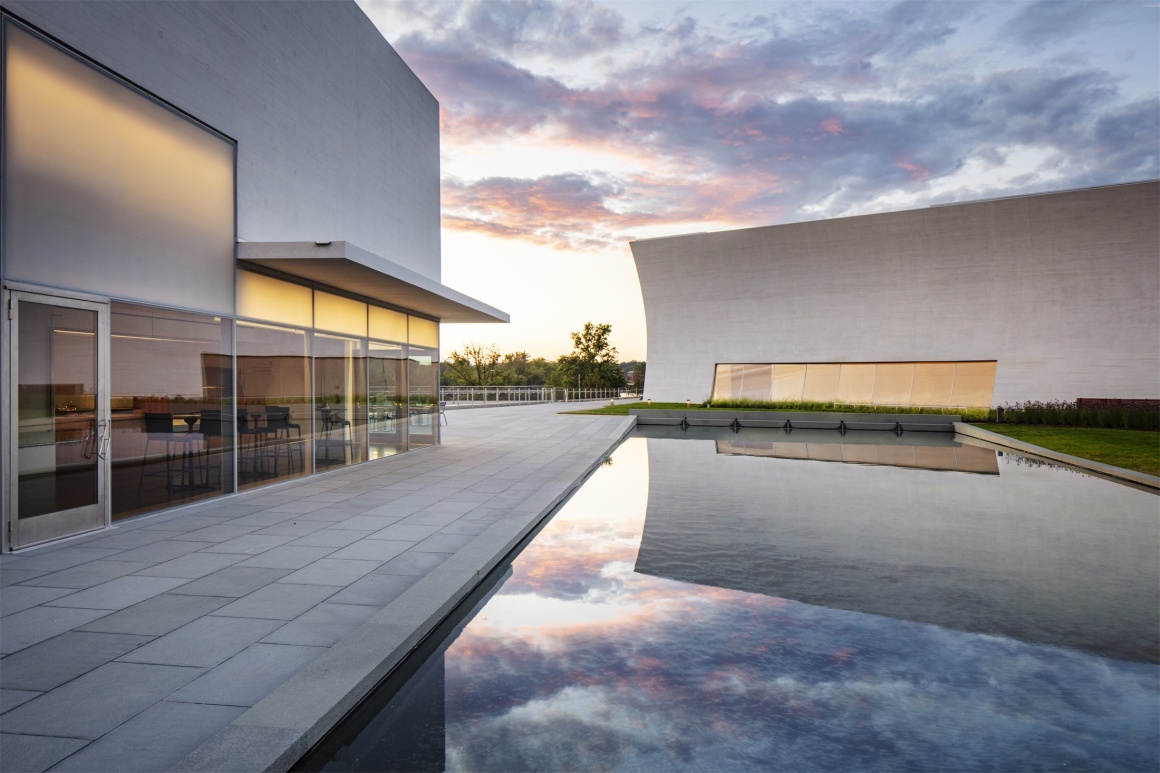

与爱德华·杜雷尔·斯通(Edward Durell Stone)建造的纪念性建筑——肯尼迪中心相呼应,“The REACH”的三个场馆与景观融为一体,共同塑造室外空间,勾勒出华盛顿纪念碑、林肯纪念堂和波托马克河沿岸的景色。绿色屋顶连接着三个场馆,使肯尼迪中心的内部空间得以扩张,这包括72000平方英尺的开放式工作室、排练和表演空间,以及专用的艺术学习空间。在公共景观中嵌入大部分的扩建内容,为社区提供最大限度的绿化空间,并从内部空间中创造景观视线。
In complementary/contrast to the monumental original Kennedy Center building by Edward Durell Stone, The REACH’s three pavilions are fused with the landscape. They shape outdoor spaces between them, and frame views to the Washington Monument, Lincoln Memorial and Potomac riverfront. The three pavilions are interconnected below green roofs to expand the Kennedy Center’s interior space with 72,000 sf of open studios, rehearsal and performance spaces, and dedicated arts learning spaces. Embedding much of the expansion under a public landscape offers maximum green space to the community and gives landscape views from the interior spaces.
▼三个重要总统纪念馆与河流的关系 The relationship between three important memorials and river
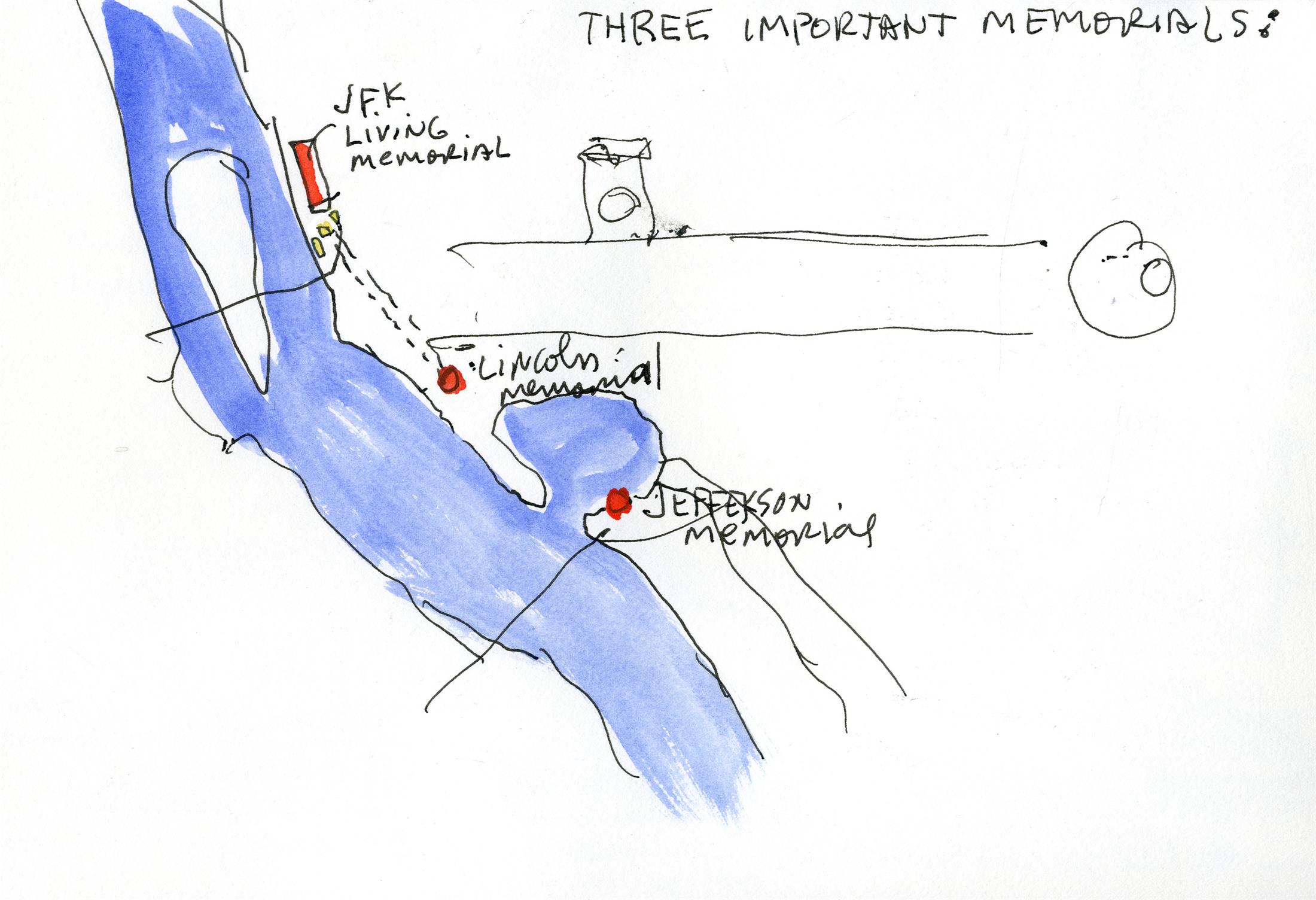
▼三个白色混凝土场馆The REACH与河流 The relationship between three white concrete pavilions and river
室外开放景观为人们提供了一个大而私密的空间,一天中的任何时候均可到此聚会和参观。肯尼迪中心内的现场表演会被同步投放在开阔草坪前方最大场馆的北墙之上。这个开阔的草坪景观作为绿色屋顶覆盖在地下的建筑空间之上,是华盛顿最大的绿色屋顶,约有69000平方英尺。多样的花园为即时表演和开展活动提供了场地,其他弹性空间也提升了场地参与度,进一步为艺术中心赋予了意义,使其作为未来几年开展艺术、学习和文化交流活动的纽带。
The open landscape provides both large and intimate spaces to gather and visit at all times of the day. Simulcast projections of live performances from within the Kennedy Center will be projected onto the north wall of the largest pavilion in front of a broad lawn. The landscape serves as a green roof over the interior spaces below, the largest in Washington, D.C. at approximately 69,000 sf. The varied gardens will provide opportunities for casual performances and events and other flexible locations for enhanced engagement, further positioning the Center as a nexus of arts, learning, and culture in the years ahead.
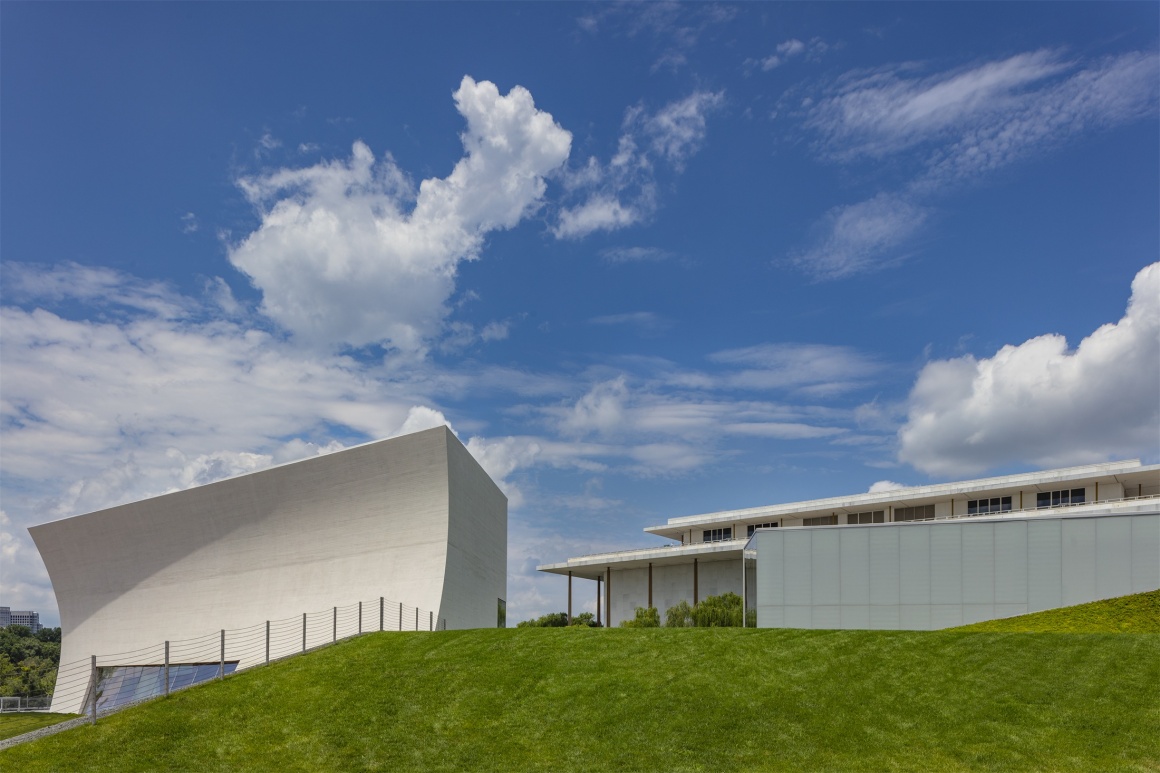
由钛白板构成的混凝土场馆与景观融为一体,轻柔的弧度保证了室内的自然采光。混凝土饰面是由与数控胶合板相连的4英寸榫面及槽面花旗松木板制成,从远处看,混凝土饰面几乎是一个无缝的整体,但近距离观察时,木板尺寸又体现着人工丈量的痕迹,是当时建造过程的一个印记。
The titanium white board-formed concrete pavilions engage with the landscape, gently curving to catch natural light for the interior. The concrete finish is made up of 4” tongue and groove Douglas fir boards that lined CNC plywood forms. From a distance the concrete appears monolithic and seamless but when examined up close has the scale of wooden boards that relate to the body and hand, while simultaneously showing an imprint of the building process.
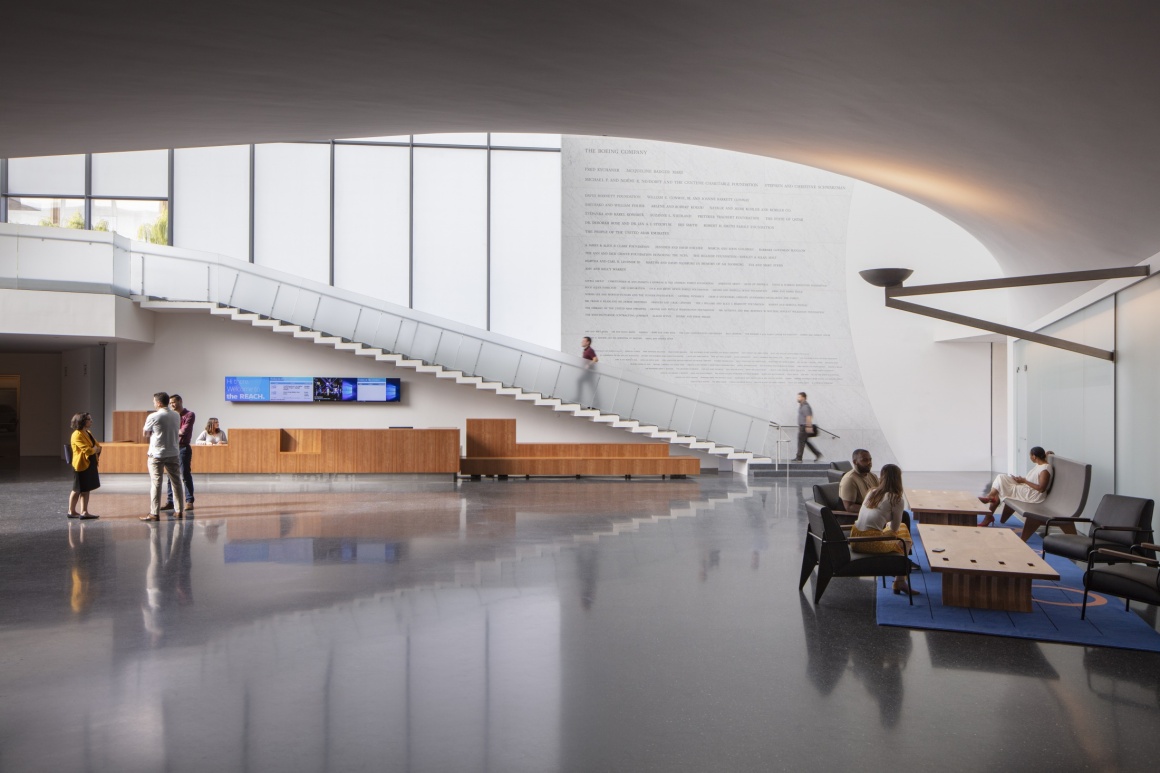
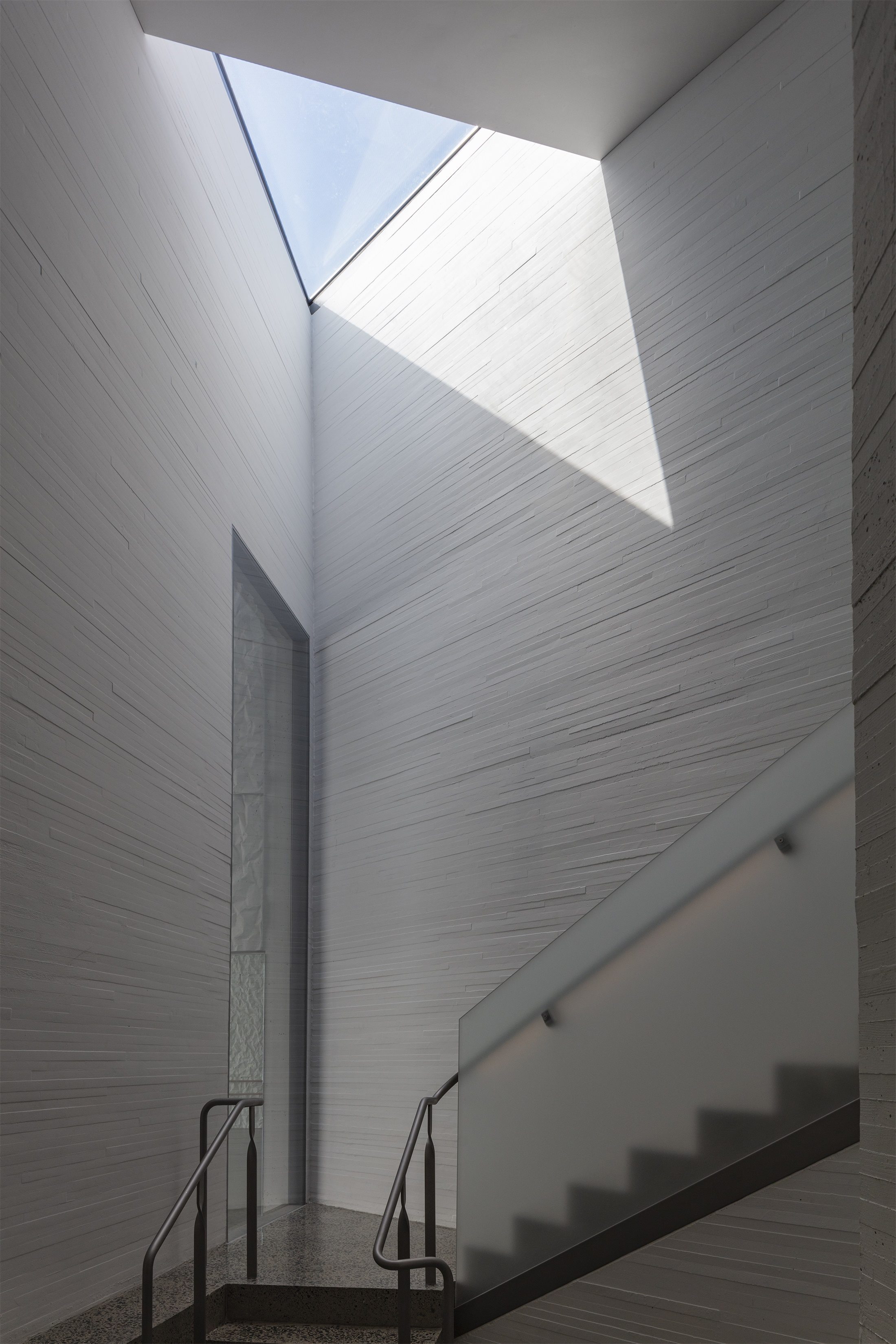
尽管三个场馆在形式上各不相同,但它们都是被直纹曲面的几何形状连接起来的。这一策略创造了一种形式语言,从圆锥形切面到双曲抛物面,一种视觉上的声音便回响在各场馆之间,独立出各个空间并在内部相互传播。建筑内部,排演空间的墙壁采用了新型褶皱混凝土纹理,将声音直接融入到现浇混凝土墙之中。
While all different in form, resisting any defined geometric description, the three pavilions are connected through their ruled-surface geometry. This strategy creates a language of forms, from conical sections to hyperbolic paraboloids, a visual acoustics echoing across the pavilions, cupping space between them, and dispersing sound on the inside. Inside the building, a newly developed crinkled concrete texture lines the walls of rehearsal and performance spaces, integrating acoustical qualities directly within the structural cast-in-place concrete walls.
▼墙壁上的新型褶皱混凝土纹理 A newly developed crinkled concrete texture lines the walls
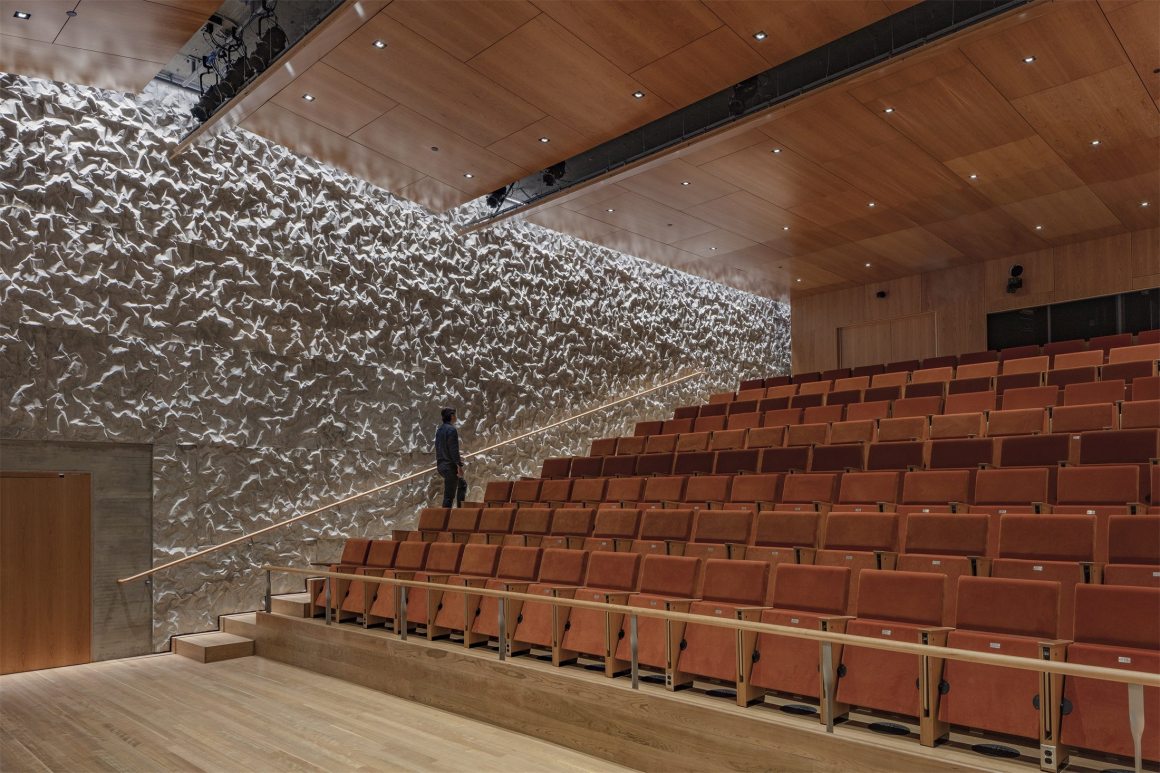

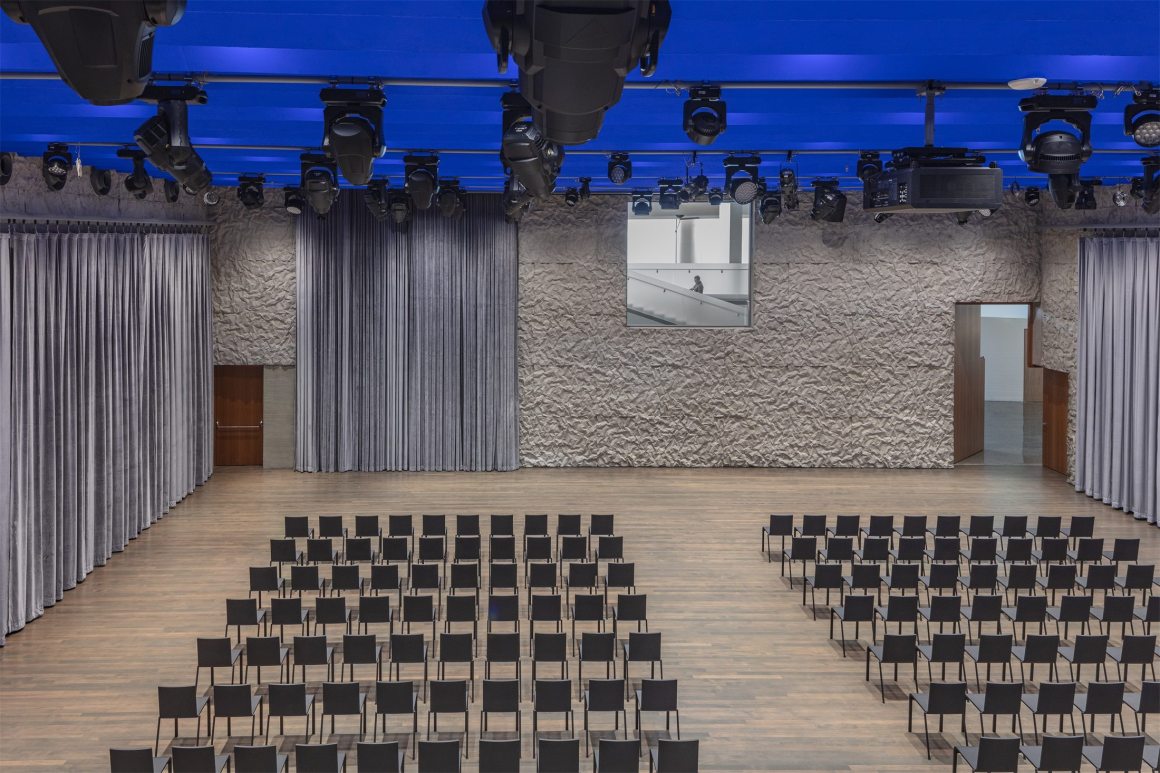
自然光穿过半透明、透明和弯曲的玻璃照射进室内空间,通过蚀刻玻璃,将半透明的白色薄膜夹在层间,发光表面将光线扩散到室内深处,夜晚光则向外透出。窗户将外部景观引入室内,从入口大厅到排演空间,再到河流和景观,以激励创造性的好奇感和动态的互动。
Natural light is given to all spaces via translucent, clear and curved glass. Through etching the glass, and sandwiching translucent white films between layers, luminous surfaces diffuse light deep into the interior, and glow outward at night. Windows are positioned to provide views through the full depth of the interior, from the entry lobby though rehearsal and event spaces to the river and landscape beyond, encouraging creative curiosity and dynamic interaction.
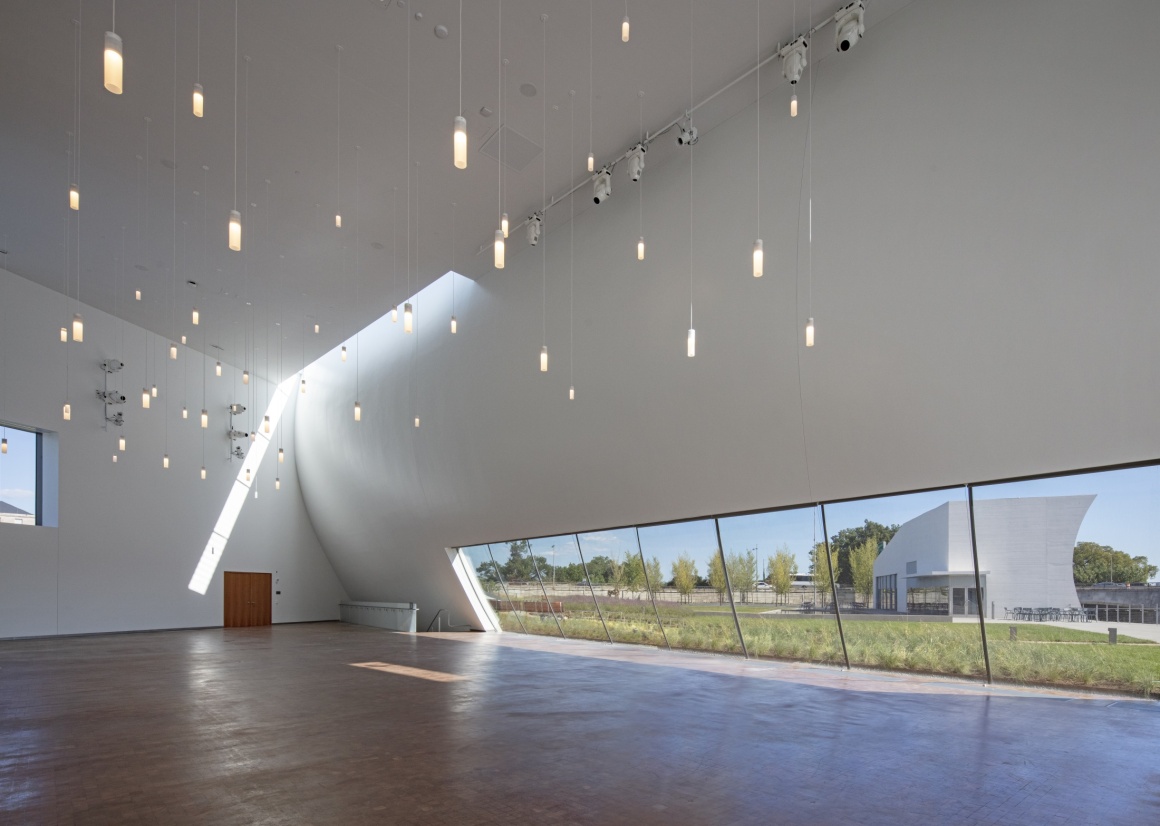
▼夜晚光线向外透出 Glow outward at night
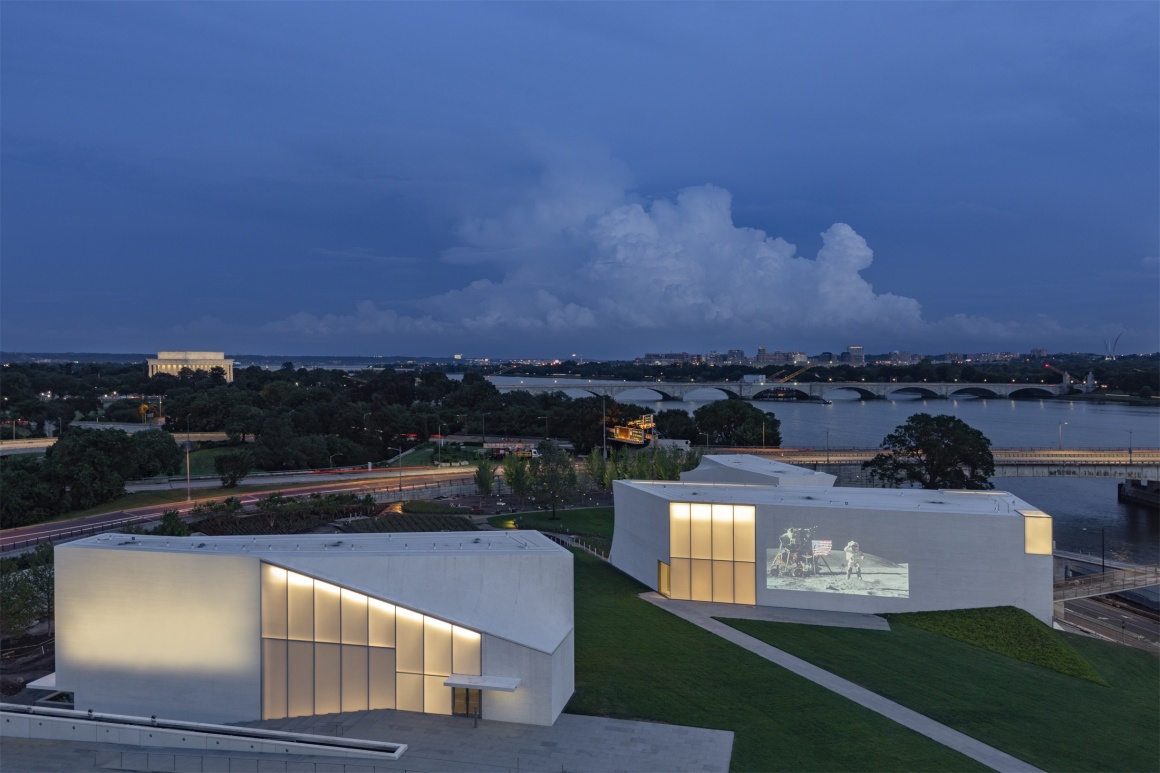
在设计师斯通对场地完成初设计的50多年后,如今随着“The REACH”的完工,肯尼迪中心最终与波多马克河直接相连。一座新的人行天桥像是漂浮在公园路上,可以方便地进出岩溪路和乔治城海滨。新扩建的校园将肯尼迪中心定位为21世纪面向未来的艺术机构,并颂扬肯尼迪总统和其本人对艺术和美国文化的重大贡献。
With The REACH, the Kennedy Center’s direct connection to the Potomac River is finally achieved, more than 50 years after it was lost in Stone’s initial design. A new pedestrian bridge, which appears to float over the park way, allows easy access to and from the Rock Creek Trail and the Georgetown waterfront. The newly expanded campus positions the Kennedy Center as a 21 st century, future-oriented arts institution, and celebrates President Kennedy and his significant contribution to the arts and American culture.
▼水彩分析图 Watercolors

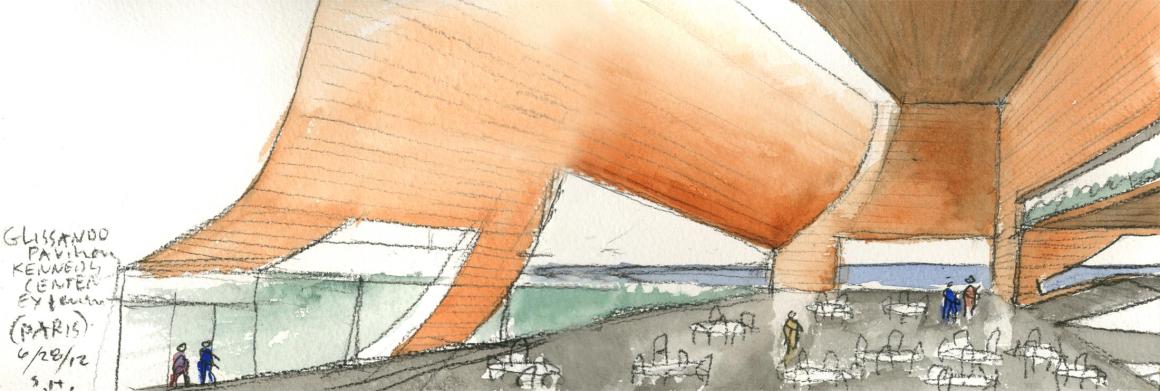
▼轴测图 Axonometric
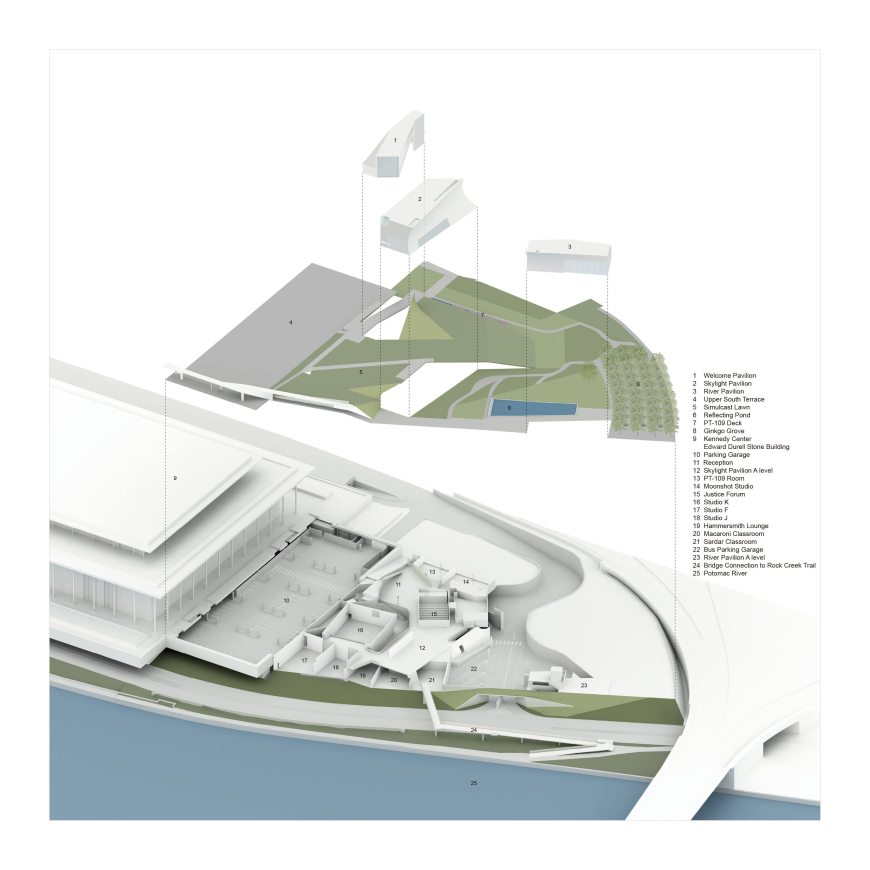
▼各层平面图 Layer plans
▼剖面图 Sections
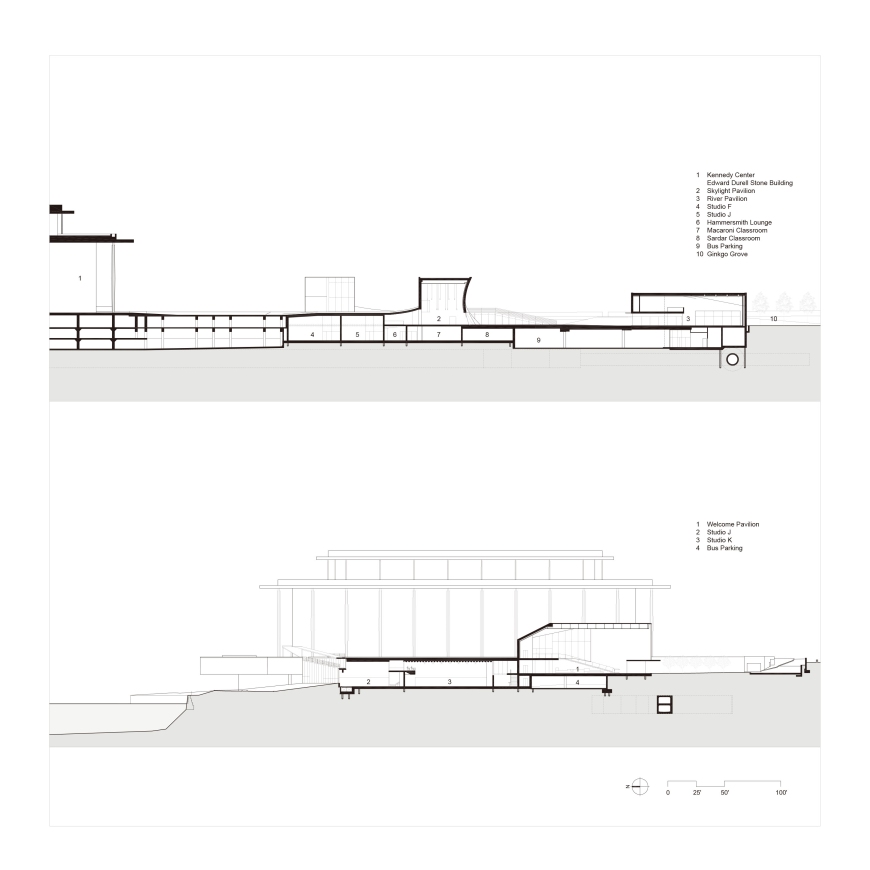
The REACH项目信息
客户/Client: John F. Kennedy Center for the Performing Arts
建筑设计/Architect: Steven Holl Architects
设计师/Design architects: Steven Holl, Chris McVoy, Garrick Ambrose
合作方负责人/Partner in charge: Chris McVoy
项目总设计师/Project architect: Garrick Ambrose
总设计师助理/Assistant project architect: Magdalena Naydekova
设计团队/Project team: Bell Ying Yi Cai, Kimberley Chew, J. Leehong Kim, Martin Kropac, Elise Riley, Yun Shi, Dominik Sigg, Jongseo Lee, Alfonso Simelio
建筑合作方/Associate architects: BNIM
项目经理/Project manager: Paratus Group
结构工程/Structural engineers: Silman
机电设计/MEP engineer: ARUP
土木工程/Civil engineers: Langan
气候工程/Climate engineers: Transsolar
照明顾问/Lighting consultant: L’Observatoire International
成本估算/Cost estimator: Stuart Lynn Company
代码顾问/Code consultant: Protection Engineering Group
立面顾问/Façade consultant: Thornton Tomasetti
景观设计/Landscape architect: Edmund D Hollander Landscape Architects Design
交通与停车/Traffic and parking: Gorove Slade Associates
餐饮服务顾问/Food service consultant: JGL Food Service Consultants
监管顾问/Regulatory consultant: Stantec
声音/AV/IT安全顾问/ Acoustic/AV/IT/security consultant: Harvey Marshall Berling Associates
预施工经理/Pre-construction manager: James G. Davis Construction Corporation
垂直运输顾问/Vertical transportation consultant: Vertran
混凝土顾问/Concrete consultant: Reg Hough Associates
建设期:2015年11月-2019年9月
建筑面积:72000平方英尺的室内空间
景观面积:130000平方英尺,带镜面水池的花园和连接河岸的人行桥
Construction period: November 2015 – September 2019
Building area (square feet): 72,000 sf interior space
Landscape area (square feet): 130,000 sf, of gardens with reflecting pools and pedestrian bridge connection to river front
新型褶皱混凝土墙相关信息 Crinkle Concrete
建设期:2015年11月-2019年9月
垂直墙面积:11570平方英尺
空间运用:
空间J:排练/表演空间
空间F:排练/表演空间
空间K:排练/表演空间
正义论坛:150座表演剧场
结构:钢筋现浇混凝土,有3英尺的褶皱纹理,采用由褶皱金属板模塑的定制弹性模板衬垫制成
声学特性:声扩散/颤动回声
饰面:空间J和K采用白色混凝土,空间K和正义论坛采用哑光涂料混凝土
Construction period: November 2015 – September 2019
Vertical wall areas: 11,570 sf
Spaces:
Studio J: Rehearsal / performance space
Studio F: Rehearsal / performance space
Studio K: Rehearsal / performance space
Justice Forum: 150 seat performance theater
Construction: Reinforced cast-in-place concrete with a 3” deep crinkle texture, made using custom elastomeric form liners that are molded from crinkled metal sheets
Acoustical properties: Sound diffusion / flutter echo mitigation
Finishes: White stained concrete in Studio J and Studio K, Raw concrete with a matte sealer in Studio K and Justice Forum
项目团队/Project team:
设计方/Design Architects: Steven Holl Architects
备案方/Architect of record: BNIM
结构工程/Structural Engineer: Silman
混凝土顾问/Concrete Consultant: Reg Hough Associates
声学顾问/Acoustical Consultants: Harvey Marshall Berling Associates
项目经理/Project Manager: Paratus Group
更多 Read more about:Steven Holl Architects



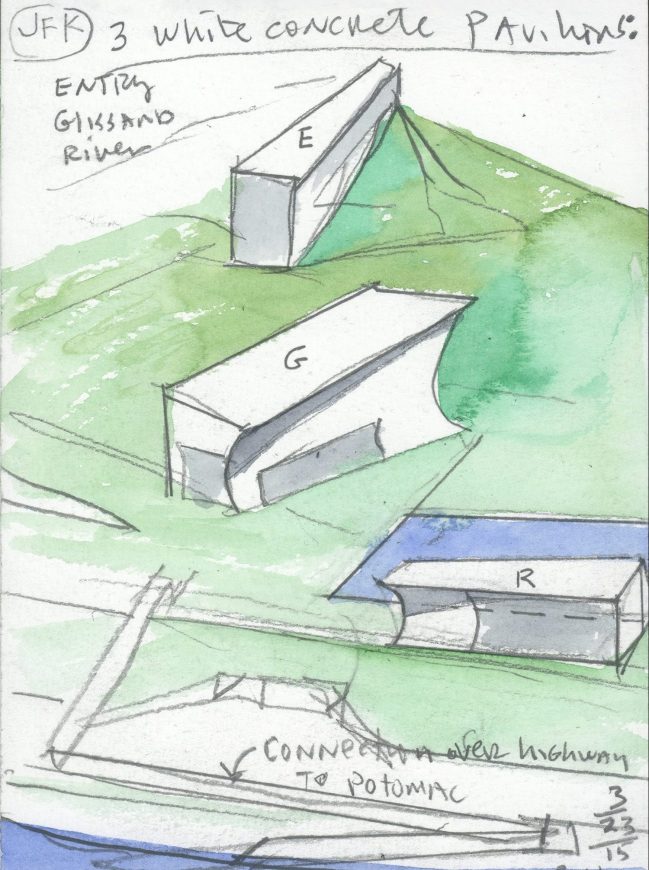
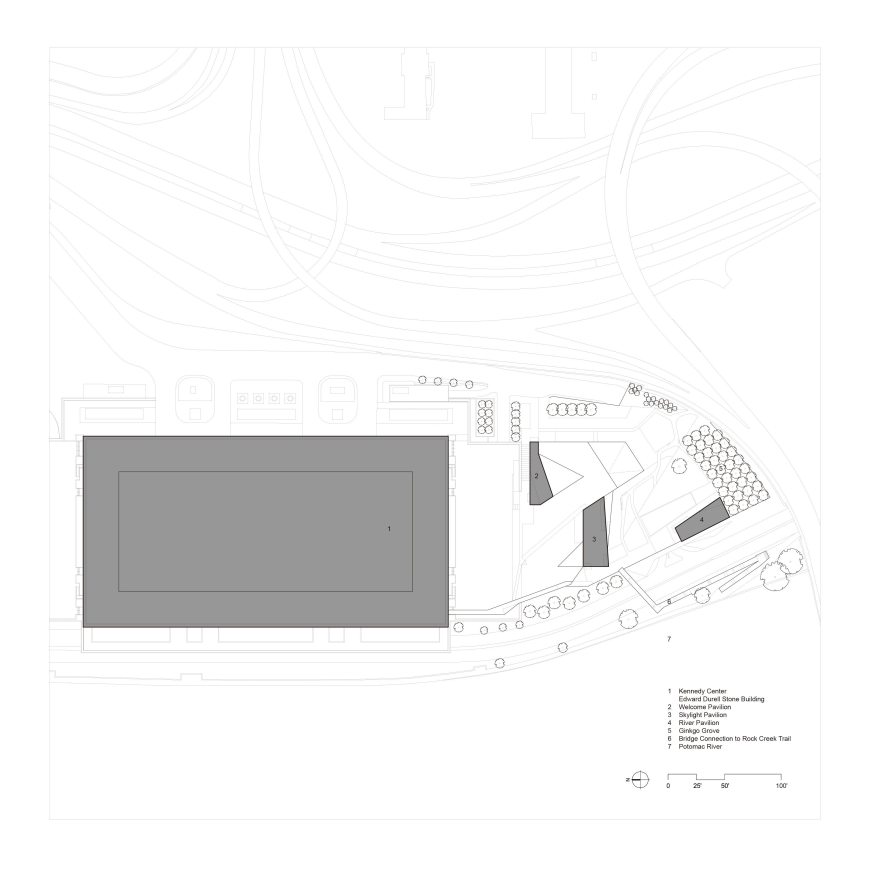
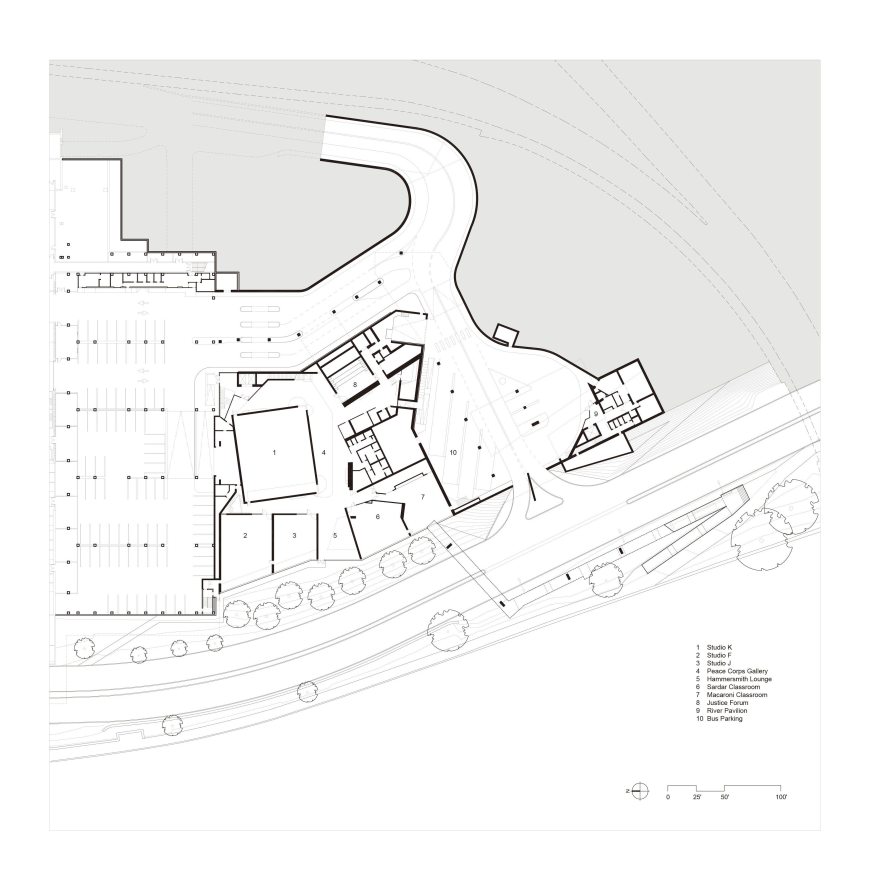
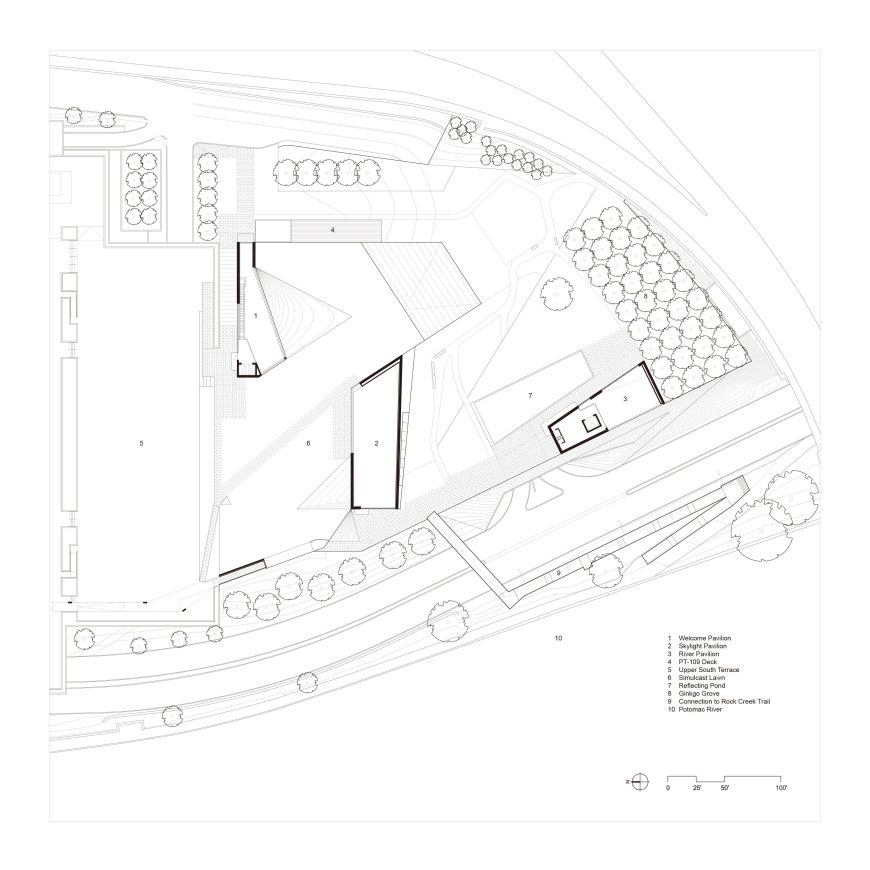
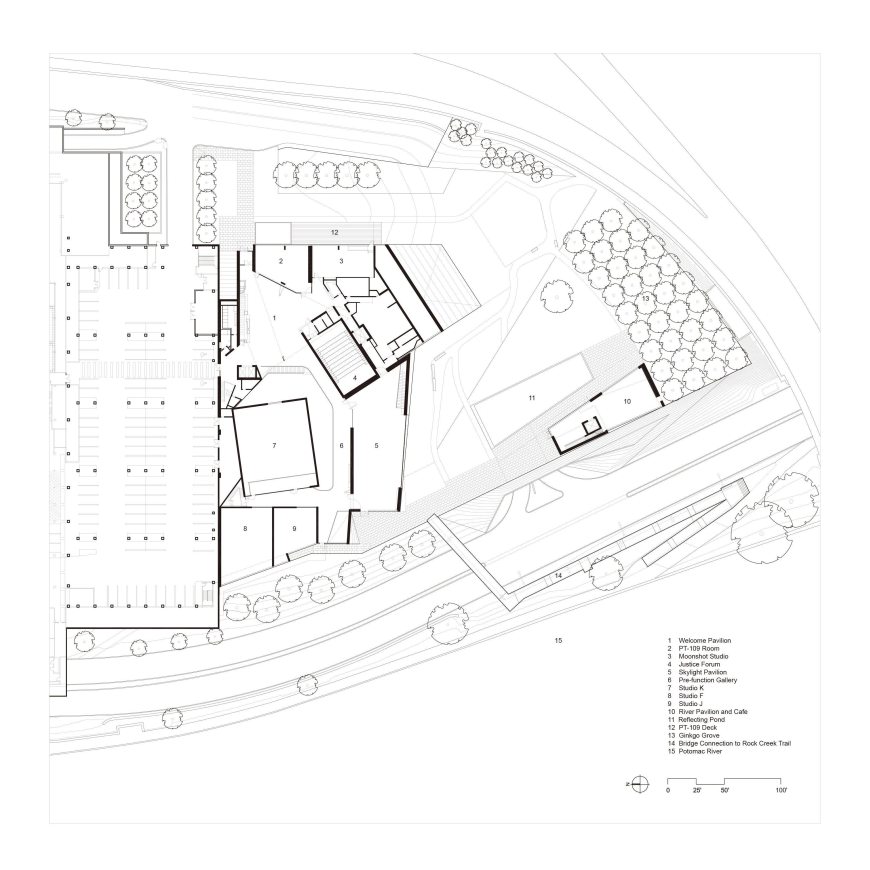


0 Comments