本文由 Trung Trần Studio 授权mooool发表,欢迎转发,禁止以mooool编辑版本转载。
Thank Trung Trần Studio for authorizing the publication of the project on mooool, text description provided by Trung Trần Studio.
Trung Trần Studio:建筑位于山坡上,地面有高差,一楼被用作车库,二楼有两间供孩子使用的卧室以及客厅和厨房。三楼是主人的主卧室、洗衣区、圣坛室还有通往屋顶的弯曲楼梯。
Trung Trần Studio:The house is built on a land located on the hill side. With the sloping surface, we design the first floor to be used as a garage, the second floor have two bedrooms for boys and grandchildren, the living room and the kitchen. The third floor includes the owner’s master bedroom, laundry area, altar room and a curved staircase leading to the roof.
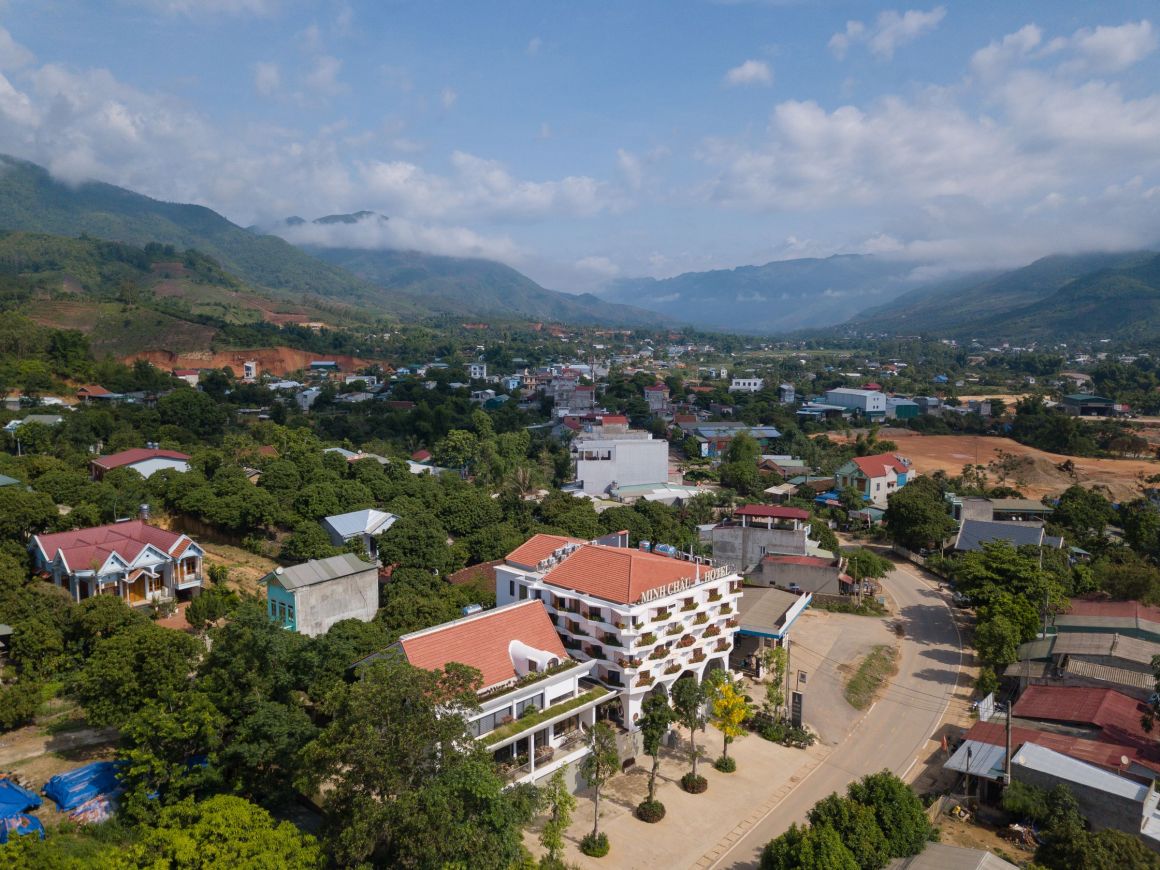


▼平面图(三层,二层,一层) Plan
弯曲的屋顶有助于通风和软化空间。同时也用来种植树木,增加房屋绿化。
The curved roof helps to ventilate and soften the space. At the same time, it is also a place to plant trees to increase the greening of the house.



斜面屋顶和弯曲屋顶共同构成了一个a形,顶部中间的空隙可以透入自然光线,照射到下面的客厅和厨房空间。
The beveled roof forms an A-shape, with the top in the middle split to let light shine down from the top to the living room and kitchen space below.
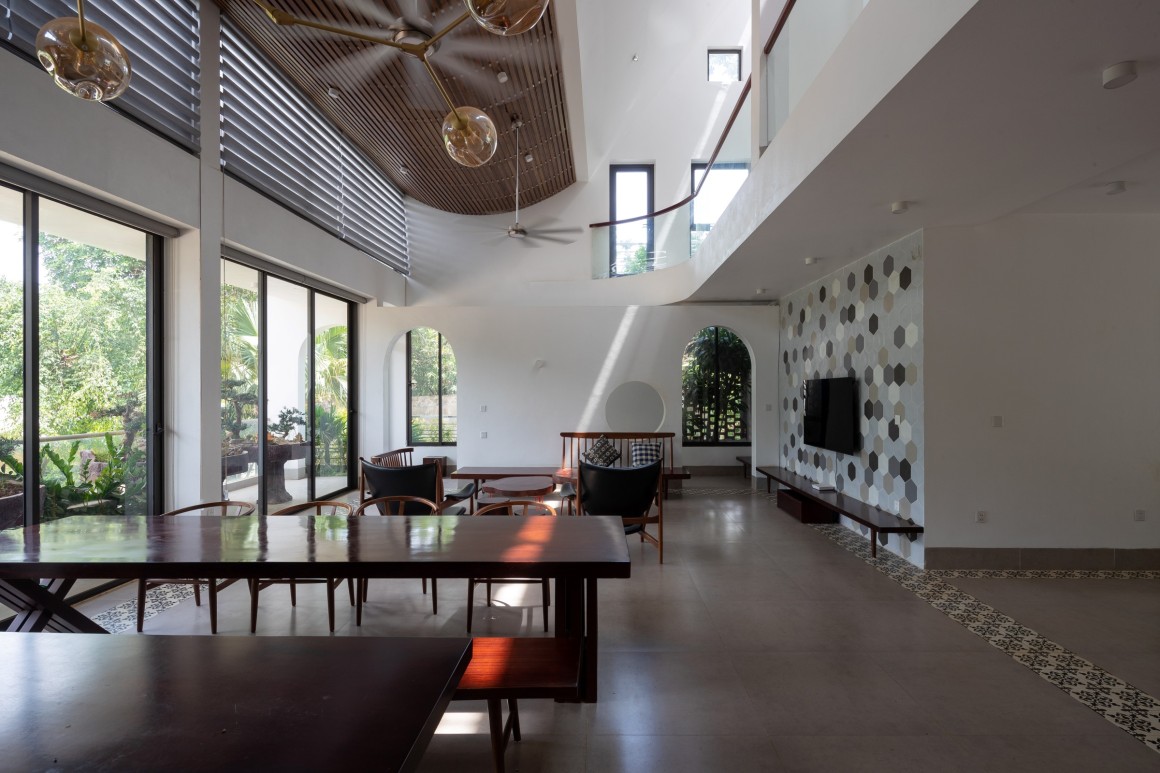
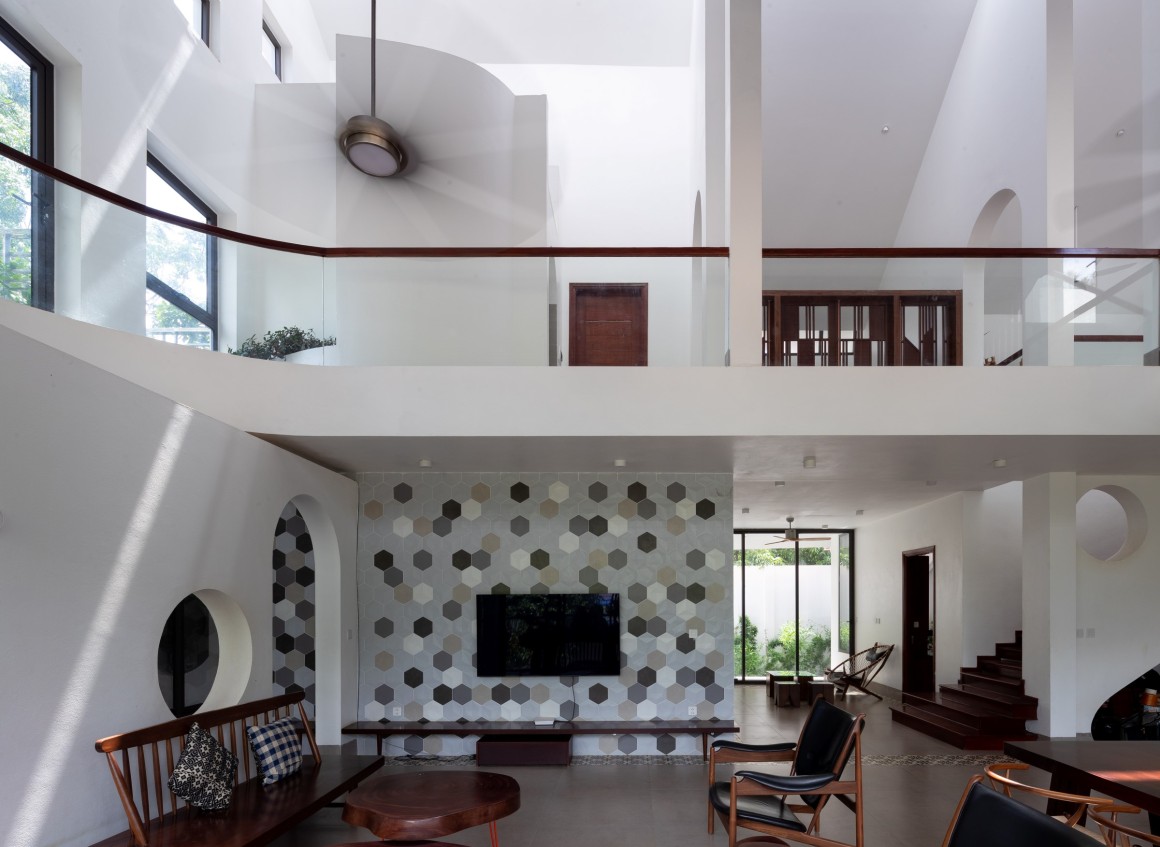
建筑的四个面都可以俯瞰院子或小花园。室内空间充满了阳光、自然风还有周围的树木形成的树荫。
This house has four sides overlooking the yard or the small garden. The interior space is filled with sunshine, wind, shade of trees created by small gardens and tubs surrounding the house.
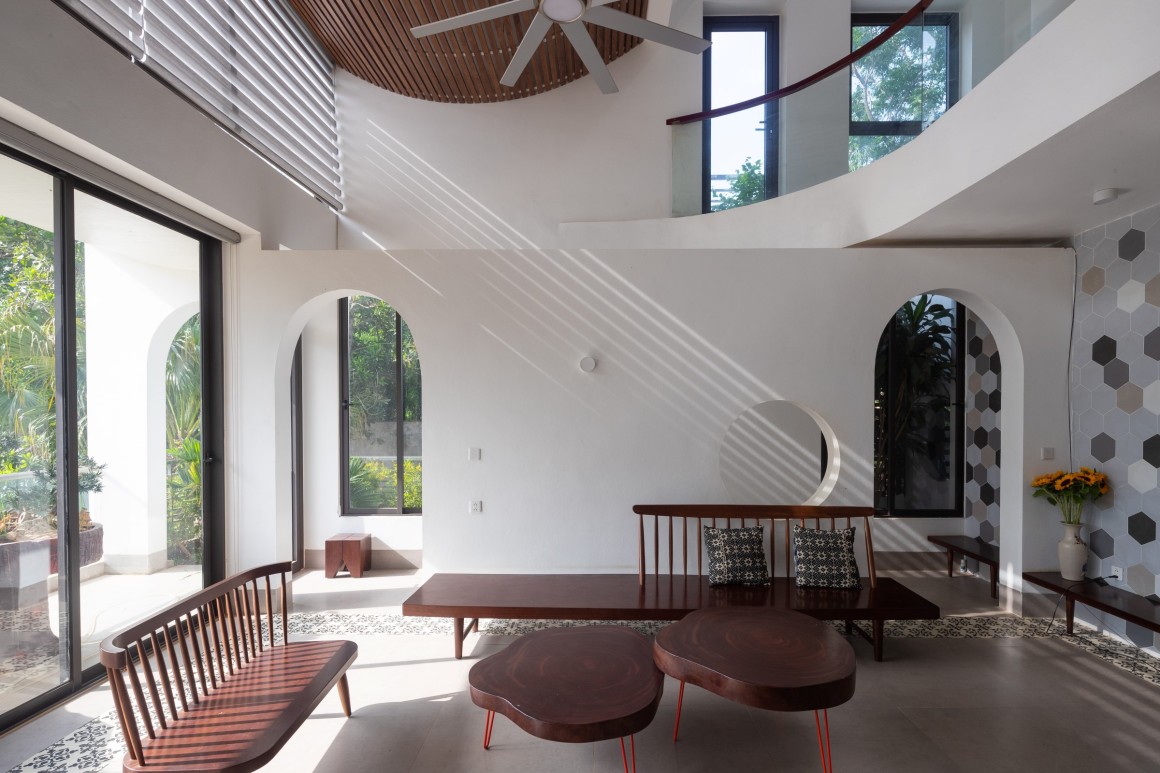
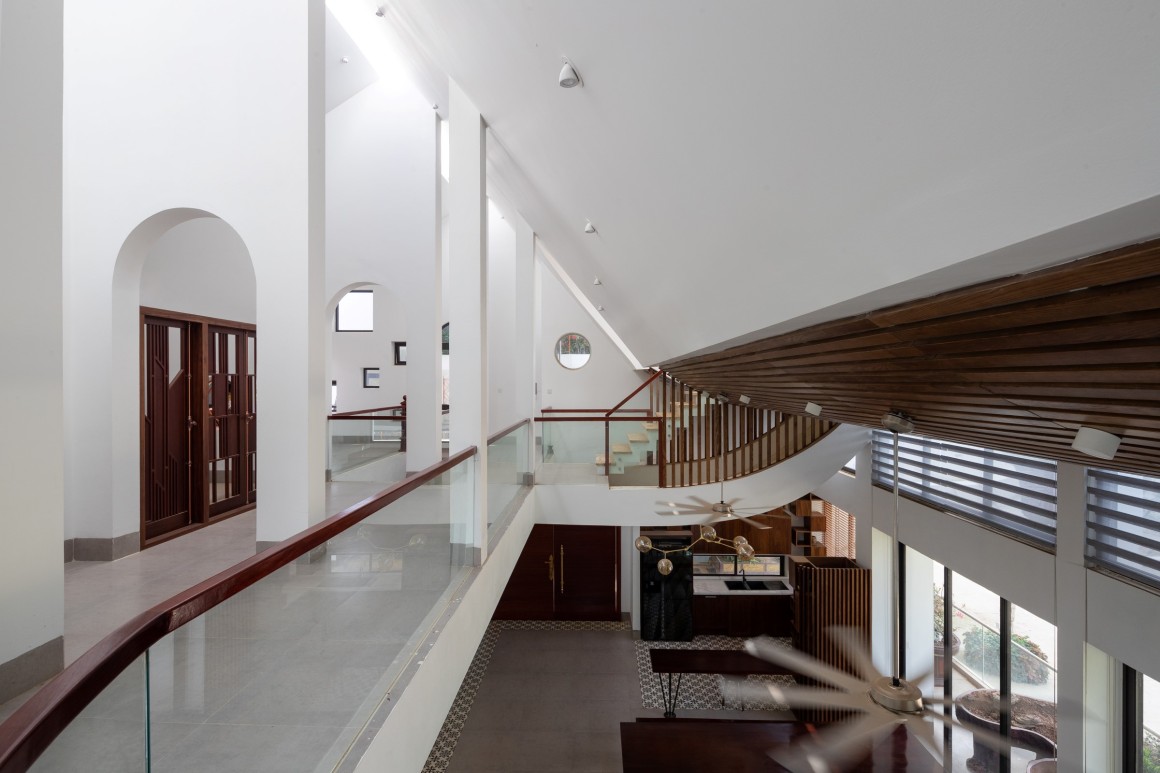
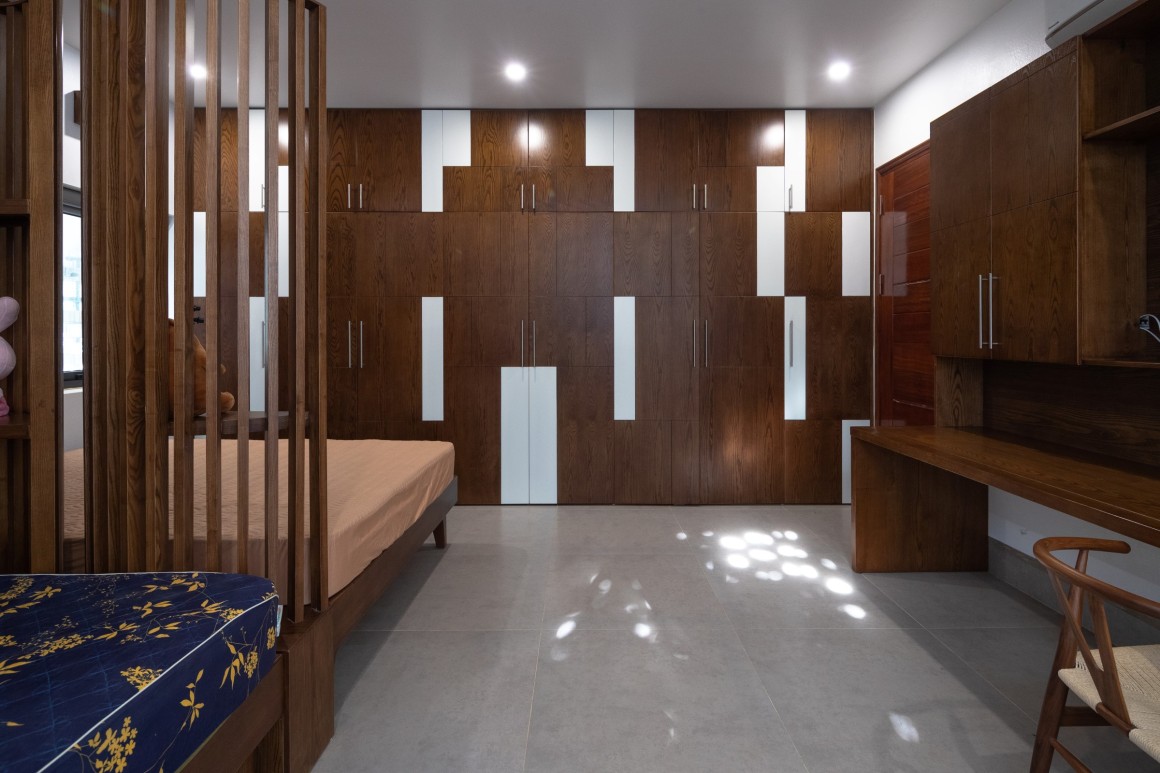
每个卧室都与下层的小花园或者屋顶花园直接相连。在室内的任何地方都可以看到树。
Each bedroom is connected to at least once the small garden is below and the garden is above. We can see trees when standing anywhere in the house.
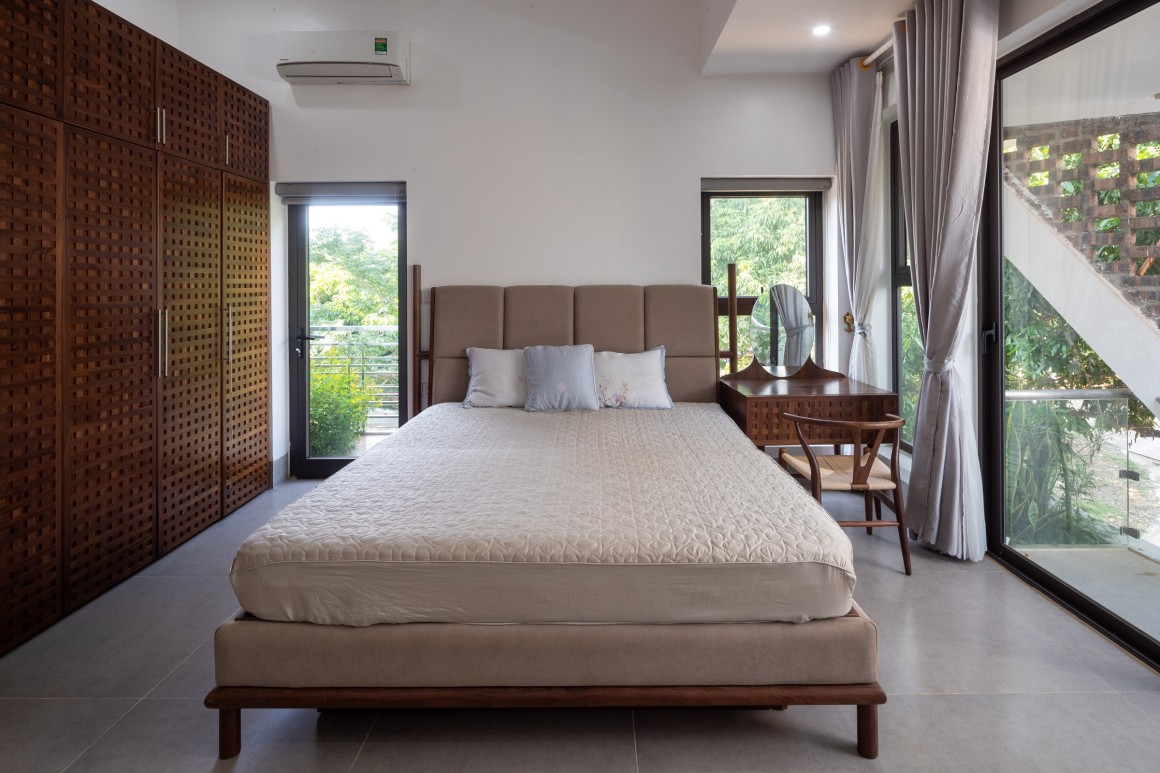
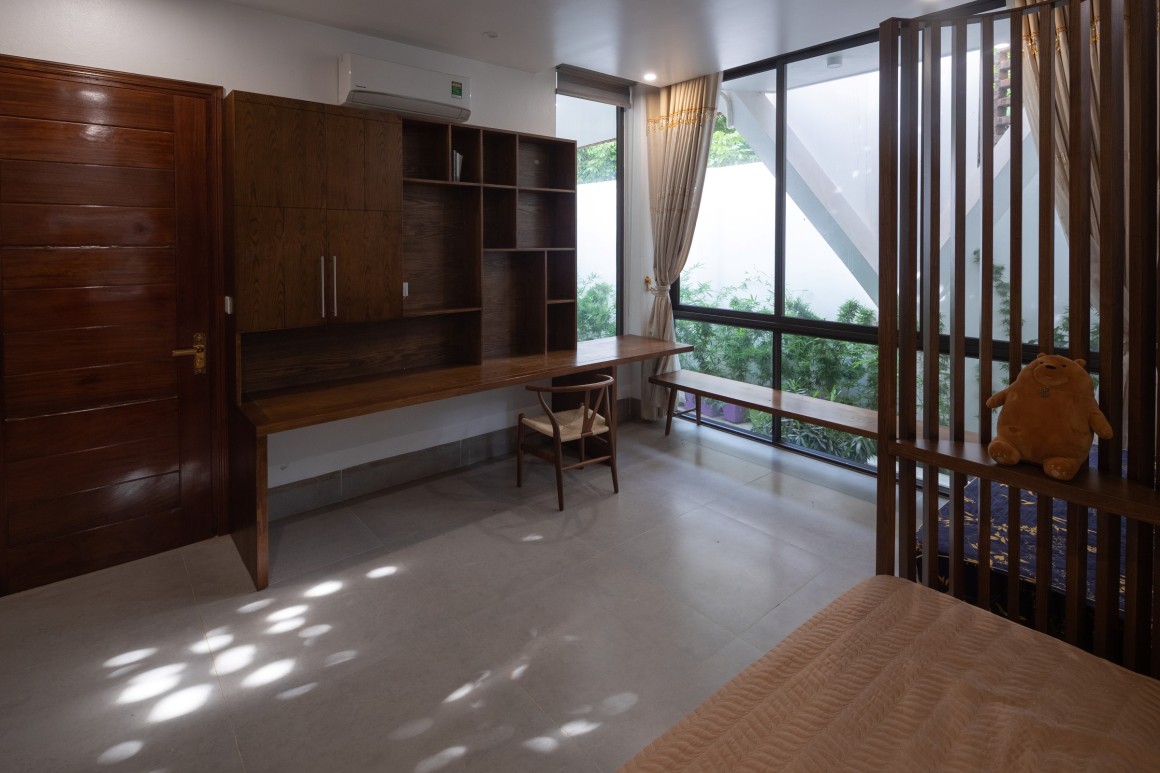
连厕所也充满自然光且通风良好,还有空间种植许多植物。
The toilets in the house are also full of natural light, well ventilated and have room to plant many trees.
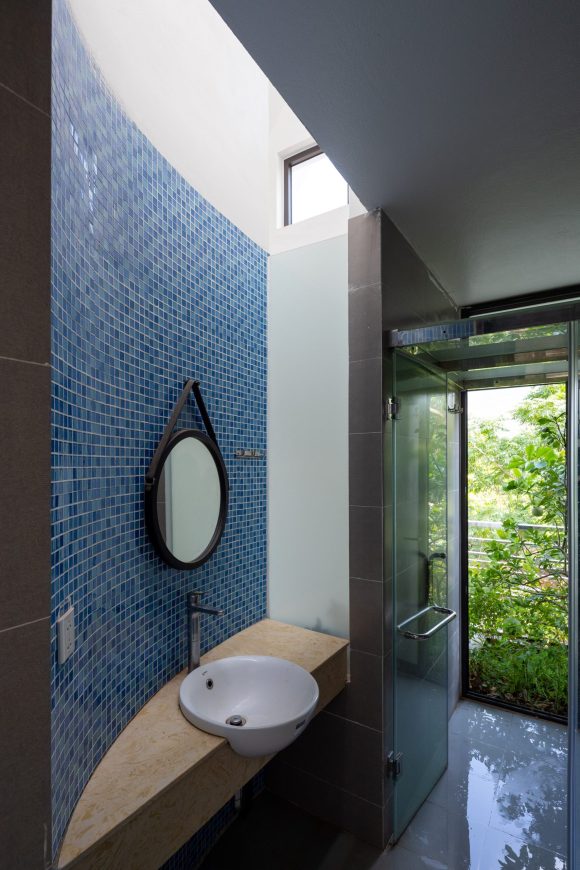
该建筑是树木、光和风的结合,旨在创造一种人与山脉、树木、文化和谐相处的氛围。
The building is a combination of trees, light and natural ventilation. The house has been designed to create a harmony of love of trees, mountains and a long-standing culture for the locals.
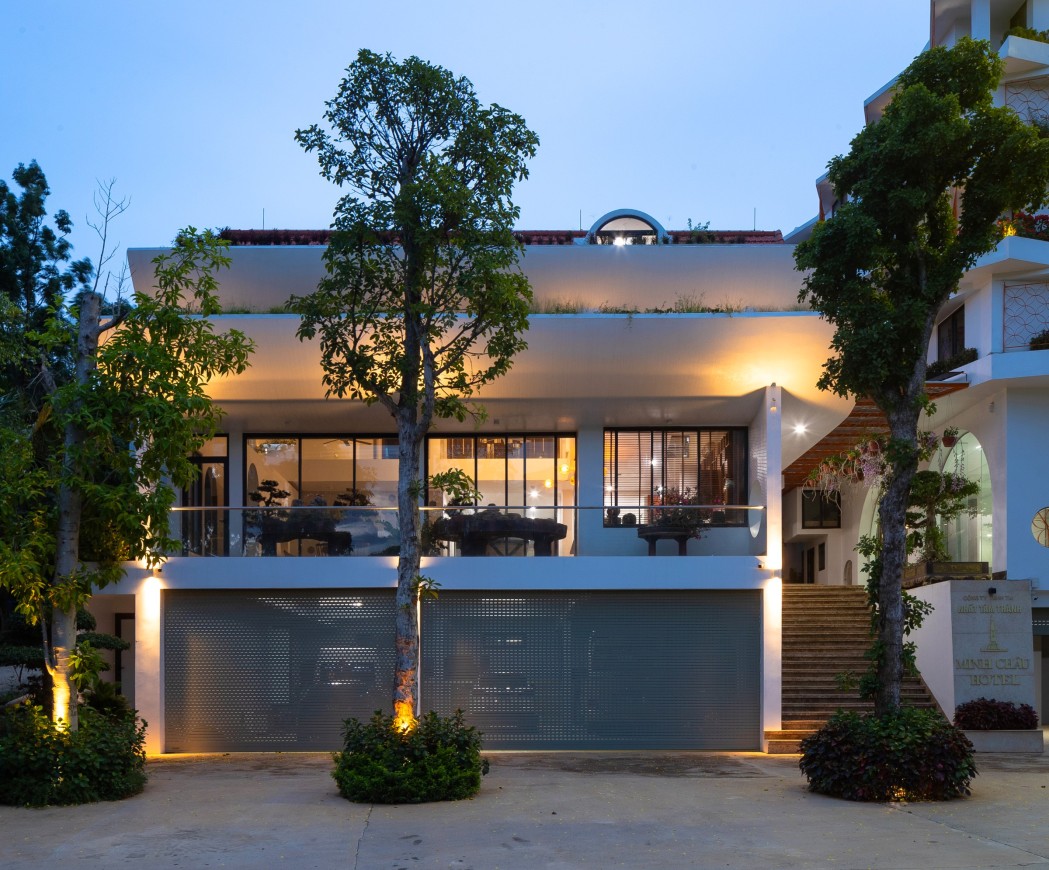
▼剖面图 Section
项目名称:Thoan-SM
地址:越南
面积:250平方米
完成时间:2019年
设计公司:Trung Trần Studio
摄影:triệu chiến
编辑:寿江燕
Project name: Thoan-SM
Location: Sông Mã-Sơn La, Vietnam
Area: 250 sqm
Year: 2019
Architects: Trung Trần Studio
Photographs: triệu chiến
Editor: Jiangyan Shou
更多read more about:Trung Trần Studio


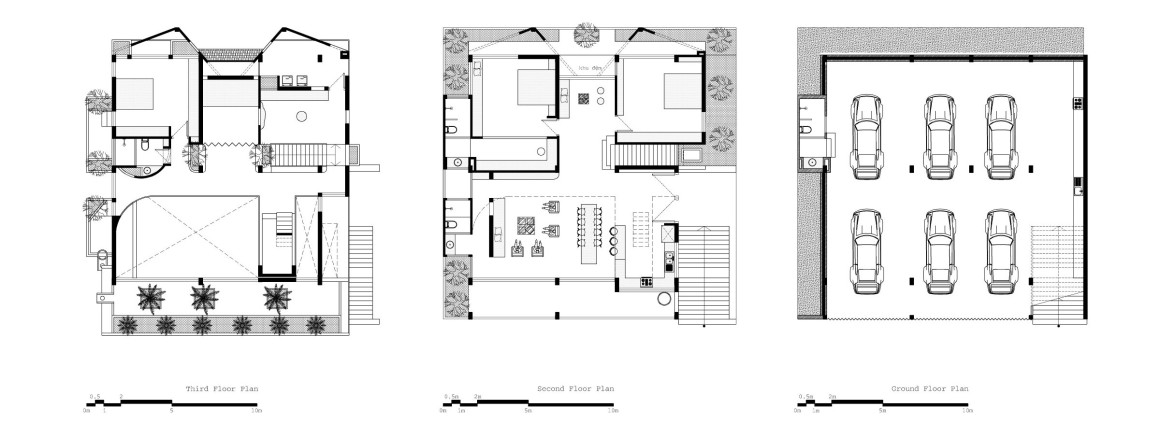
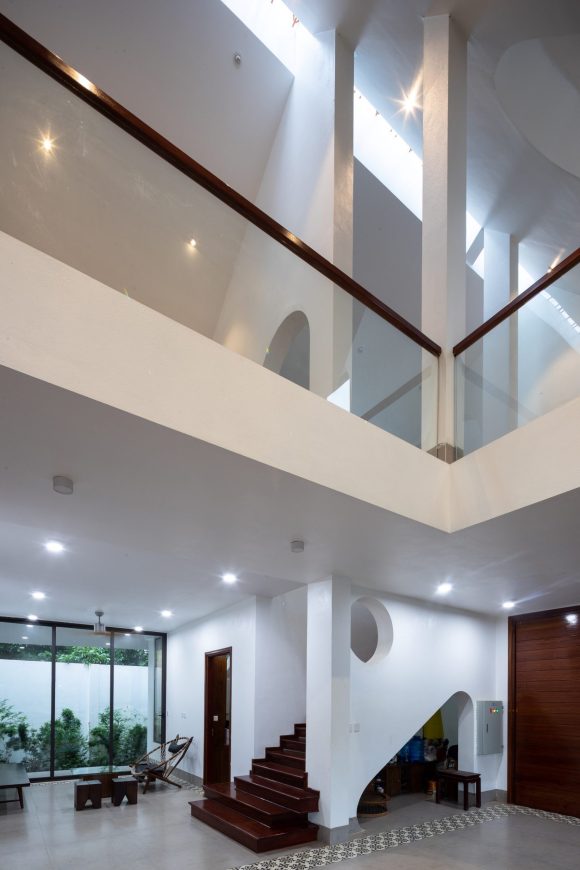

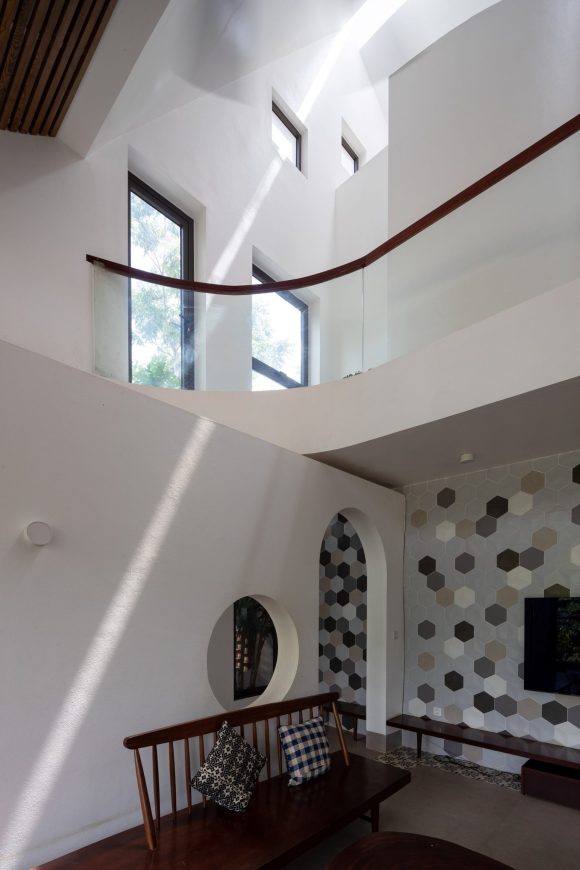
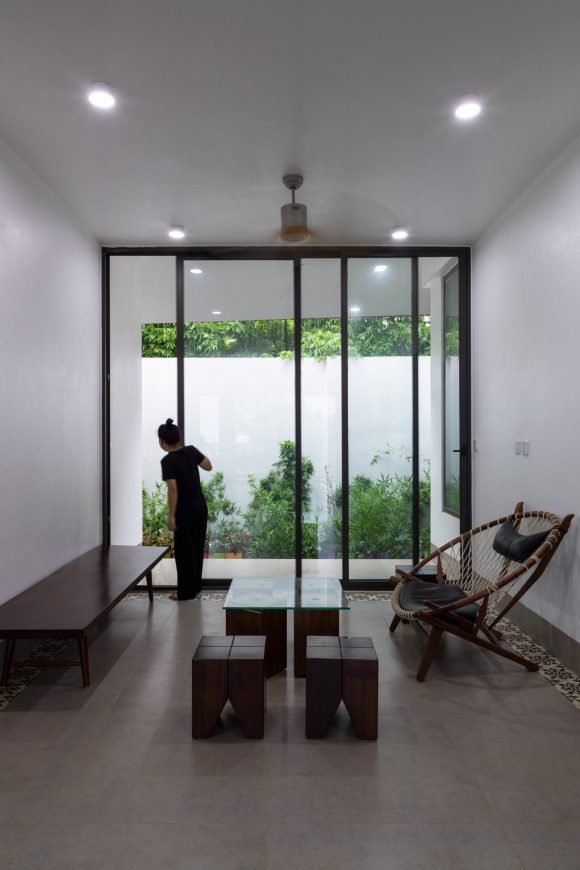
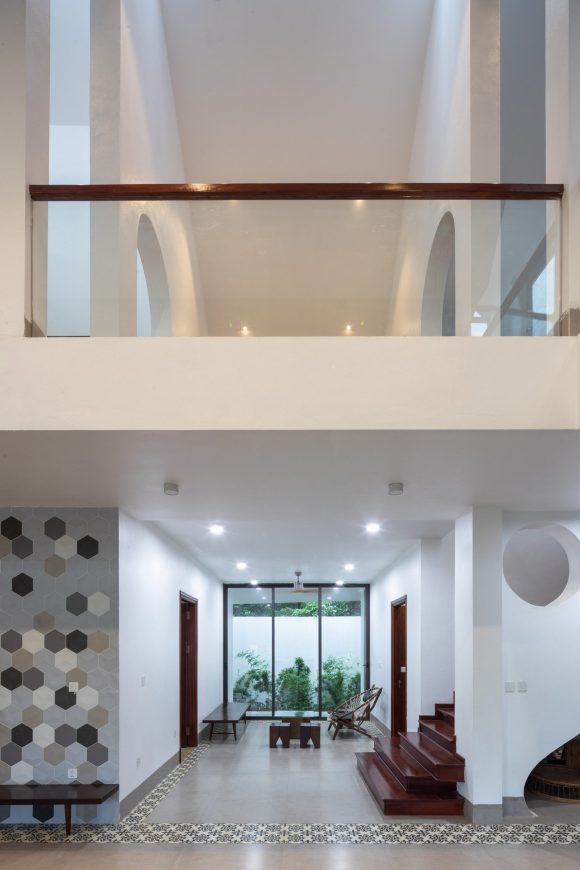
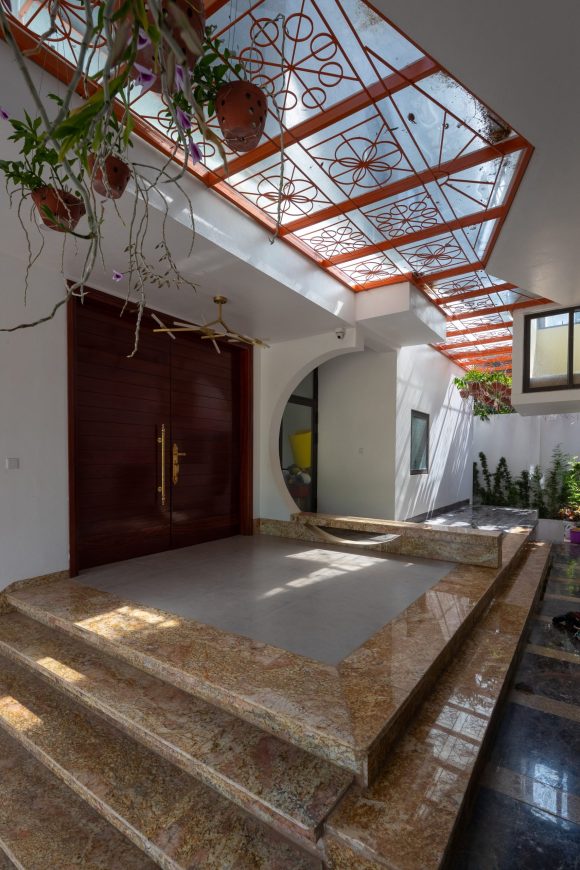
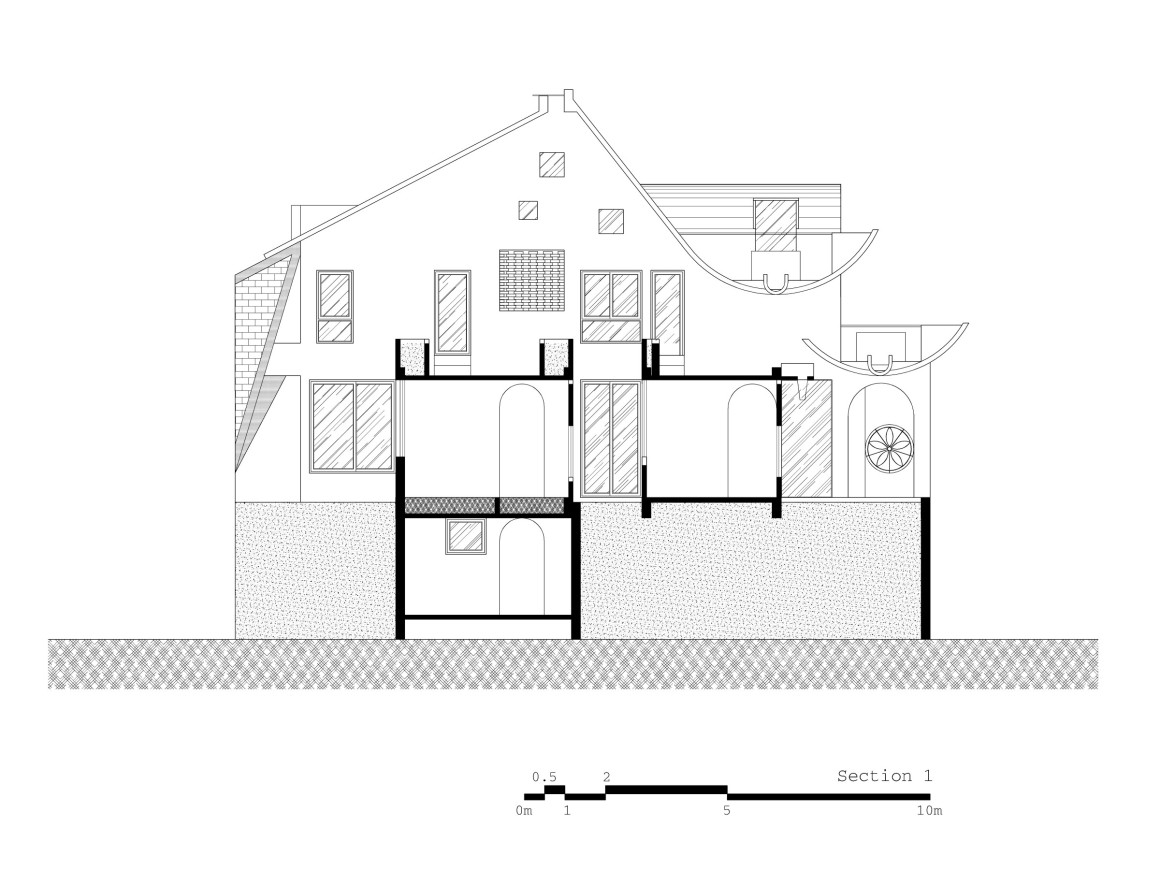
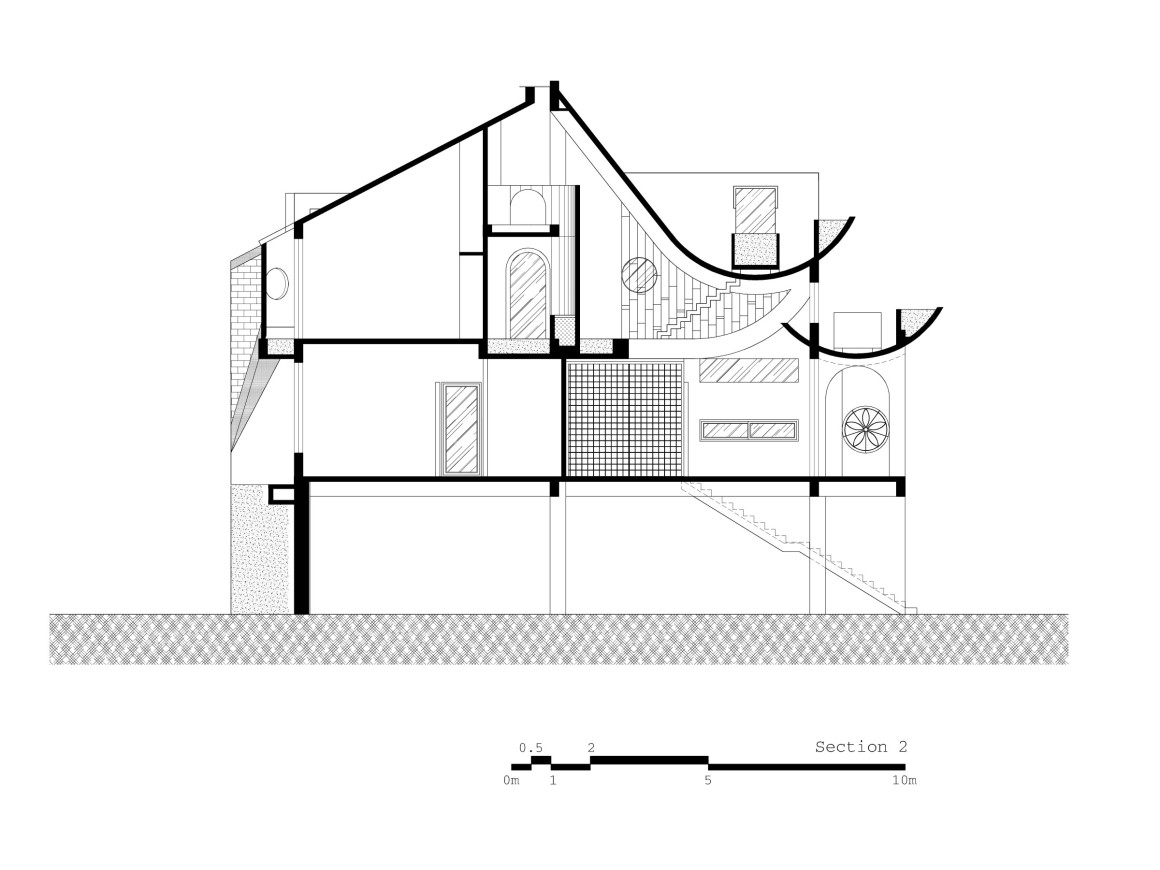
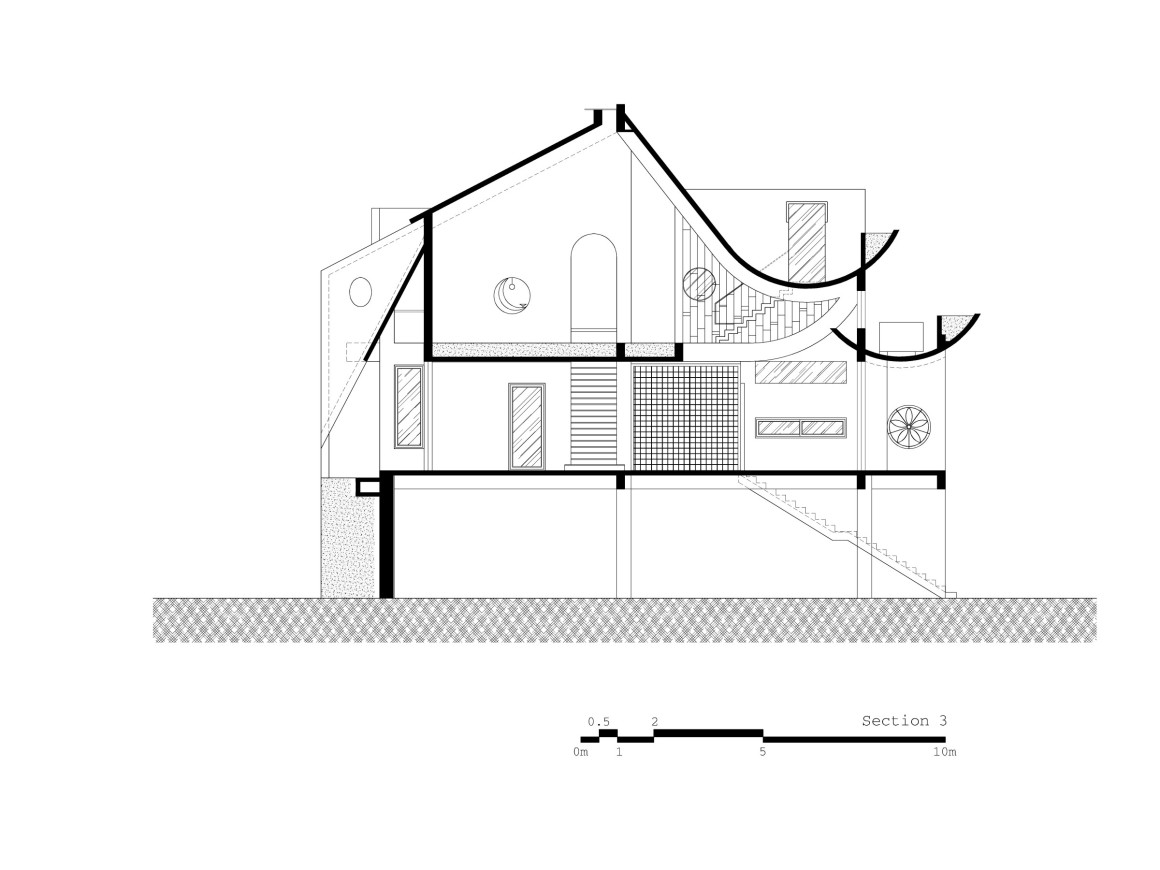


0 Comments