本文由 STGK 授权mooool发表,欢迎转发,禁止以mooool编辑版本转载。
Thanks STGK for authorizing the publication of the project on mooool, Text description provided by STGK.
STGK:我们为常葉大学景观设计项目的主要位置规划了四个广场空间。
STGK:For the Tokoha University landscaping project, we planned four terraces for the main locations.
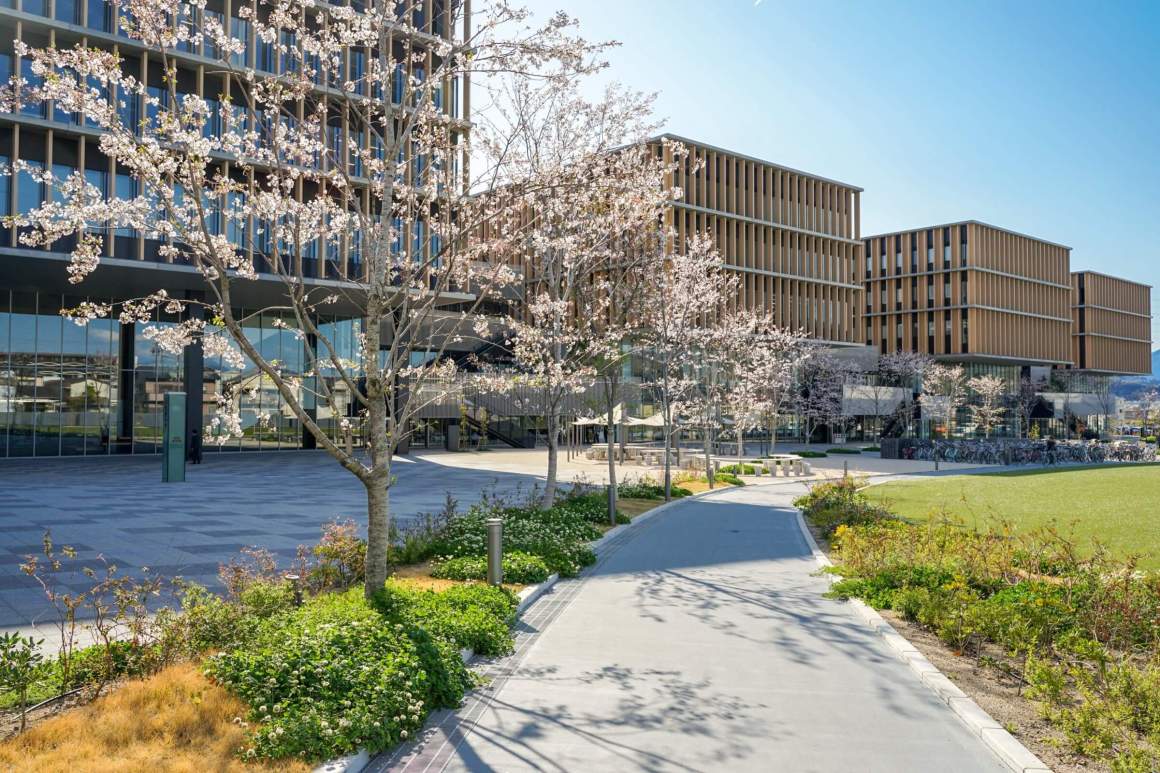
为了将建筑内外的使用方式连接起来,我们根据大学内的设施为每个广场设定了一个主题,并配合主题设计了户外家具。这四个主题分别是“育”、“食”、“动”和“知”,其中主题为“食”的广场毗邻食品大厅,学生们可以坐在这里一边吃他们在食品大厅购买的食品一边互相交谈,而图书馆旁边的“知”广场则配有单个座位,学生们可以从图书馆借书出来坐在这里阅读或自己进行学习和思考,同样,“育”广场具有可用于户外讲座的长凳,而“动”广场则靠近学校的主要运动场地和球场,以便它可以用于举办各种体育活动。
In order to link the way the inside and outside of the buildings are used, we set on a theme for each terrace based on a facility within the university. We also designed furniture to match these four themes of “nurture”, “eat”, “move” and “know”. For example, the “eat” terrace adjacent to the food hall is an area where students can converse with each other while eating the food they have purchased from the food hall, while the “know” terrace next to the library features single seats where students can read books they have borrowed from the library or study and think by themselves. In the same vein, the “nurture” terrace that faces the department of education features long single benches that can be used for outdoor lectures, while the outlines of major sports’ courts and pitches are represented on the surface of “move” terrace by the sports hall so that it can be used for various sporting activities.
▼“食”广场 The “eat” terrace
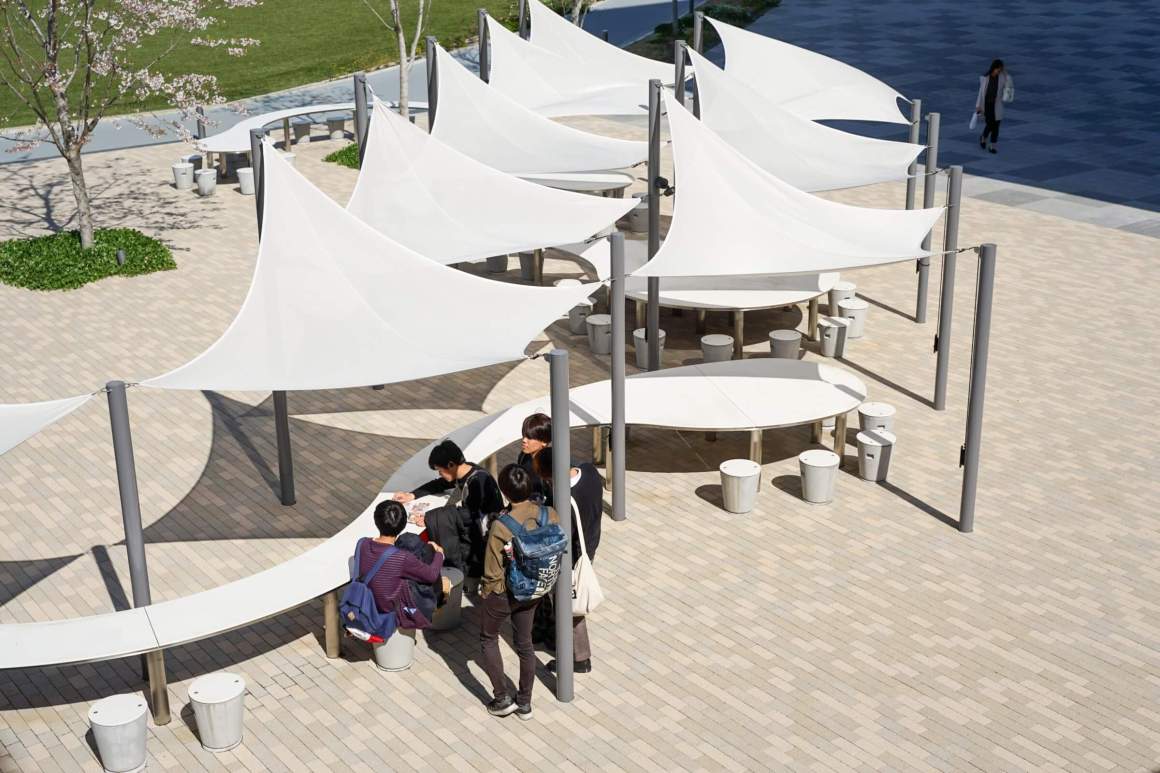

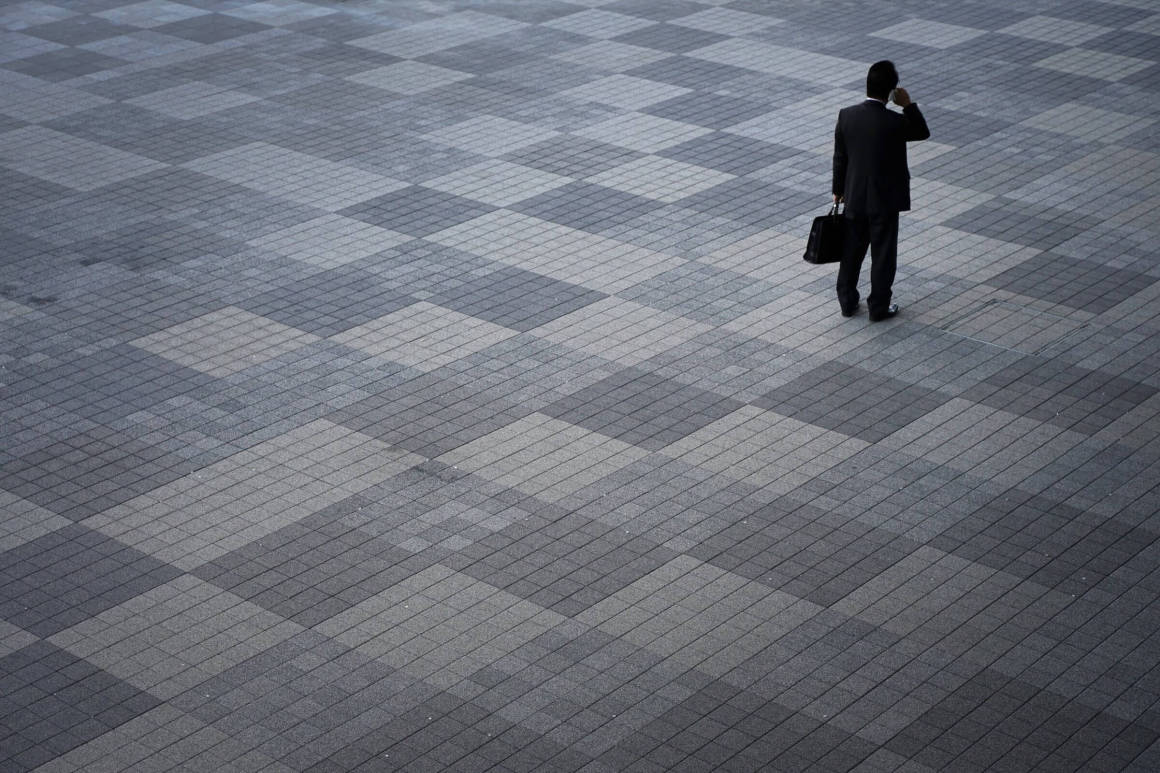
▼“知”广场 The “know” terrace
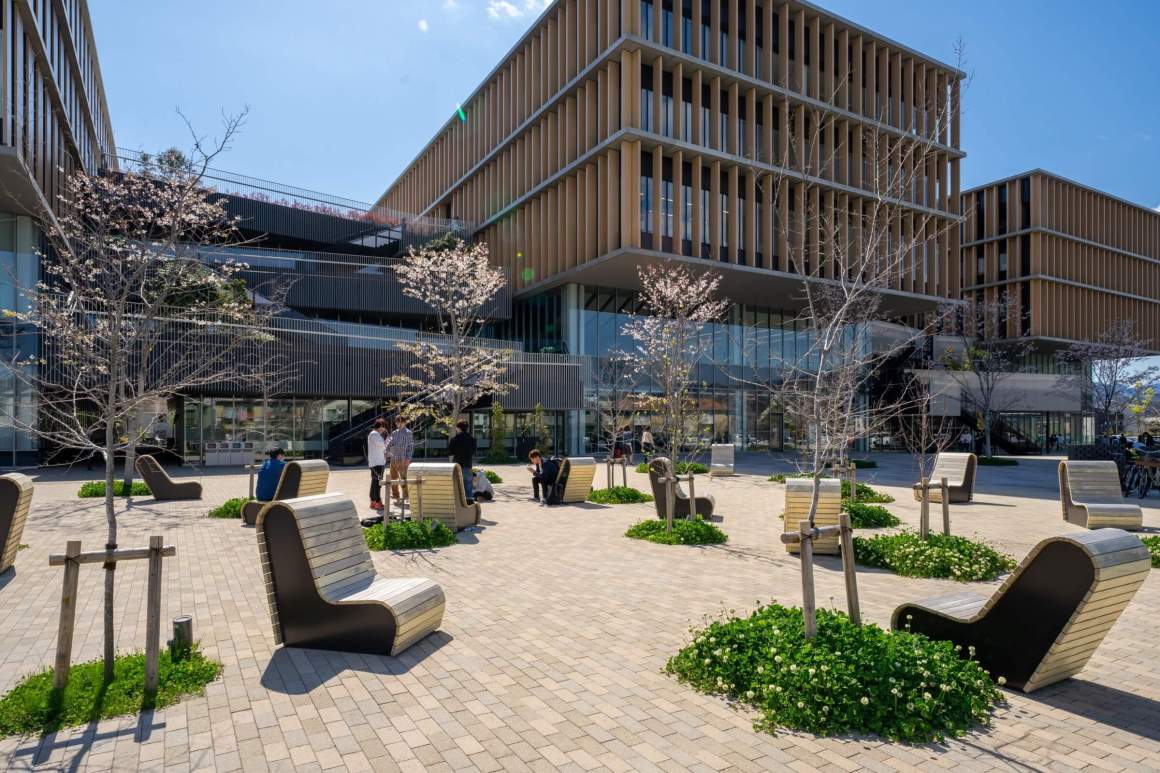
▼“育”广场 The “nurture” terrace
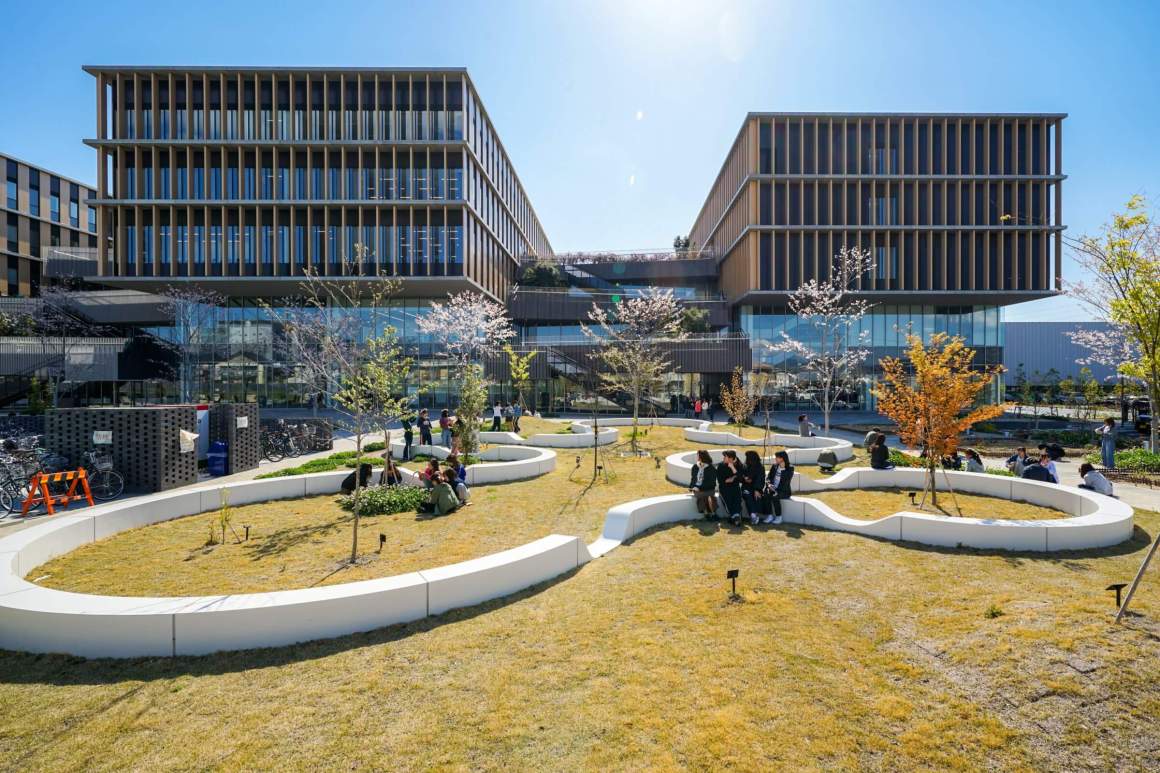
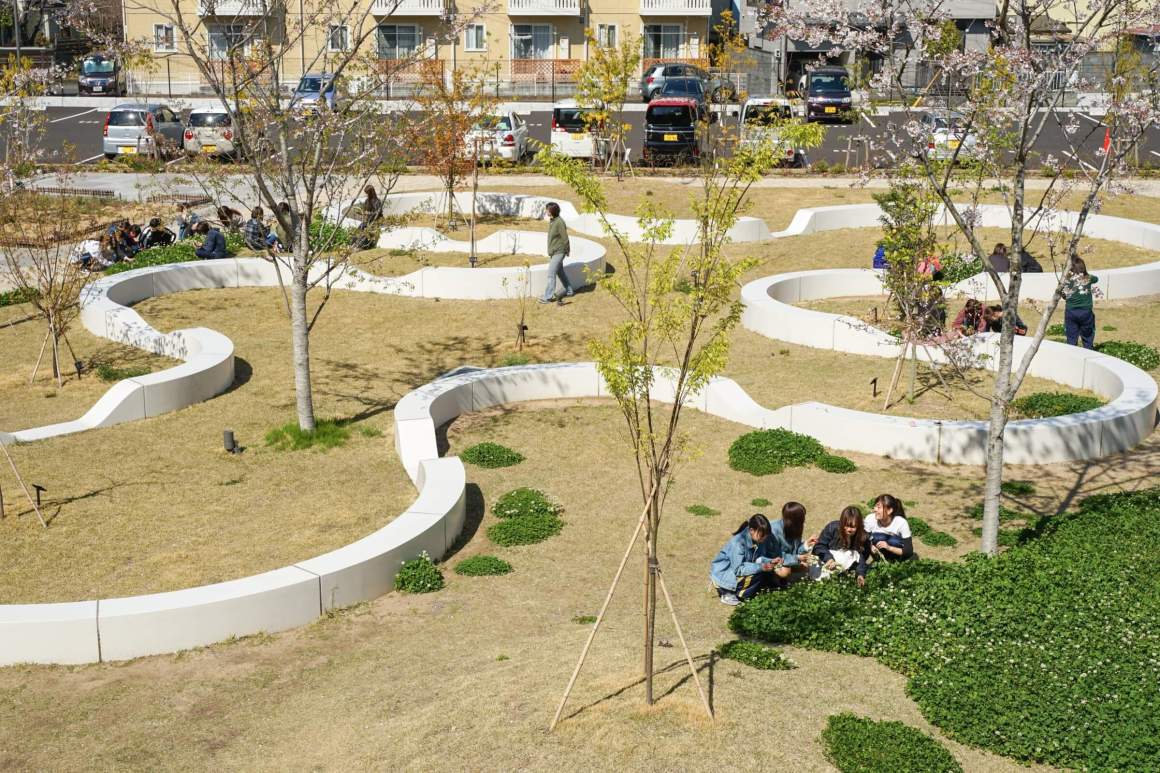
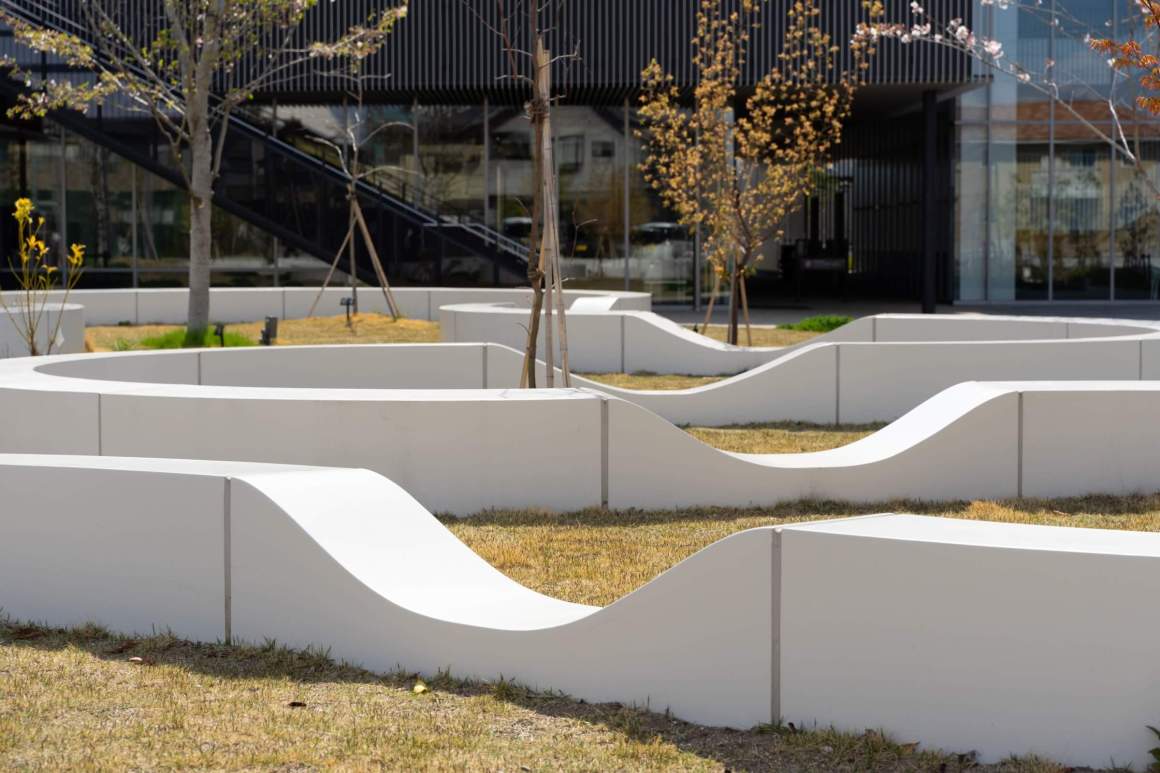
▼“动”广场 The “move” terrace
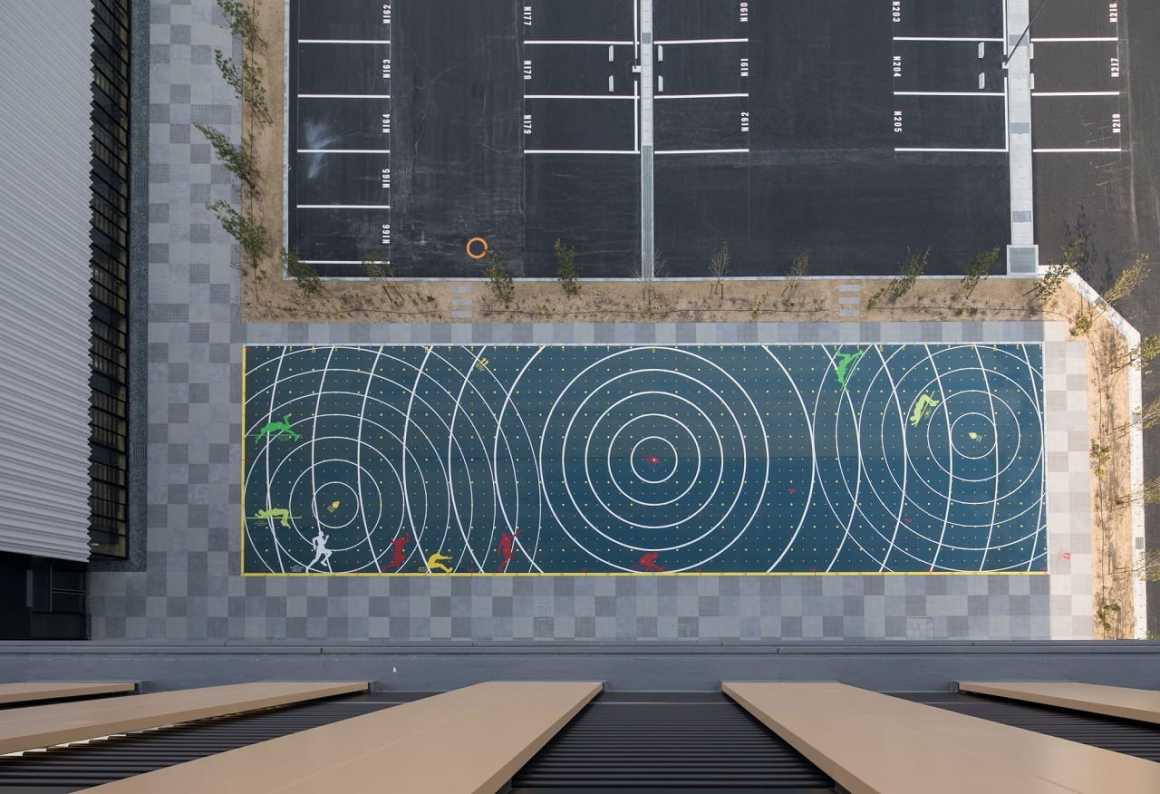
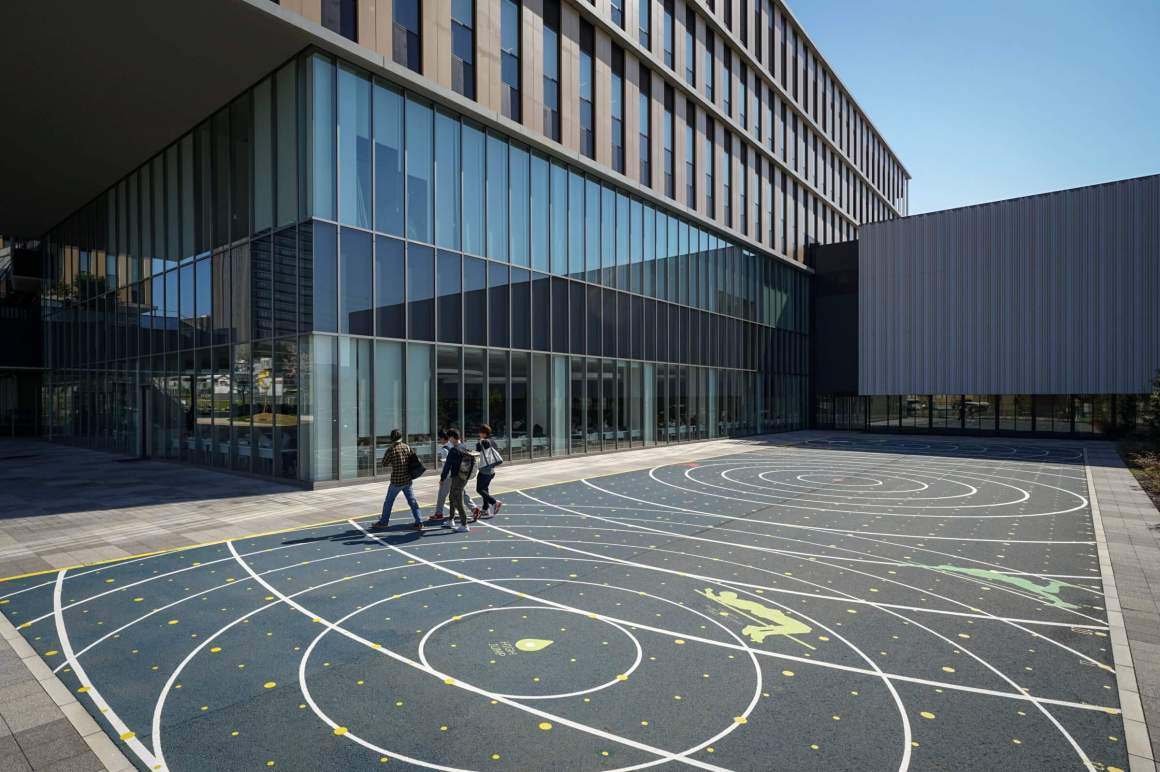
我们的设计目标是通过这种方式,创造一个可以让学生彼此交流的校园环境。无论是通过与朋友的随意交谈,参加小组活动,还是参加讲座和研讨会,都可以更加丰富他们的校园生活。
In this way, we aimed to create environments in which students can communicate with each other and enrich their lives, whether it be by just talking casually with friends, by taking part in group activities, or by attending talks and seminars.
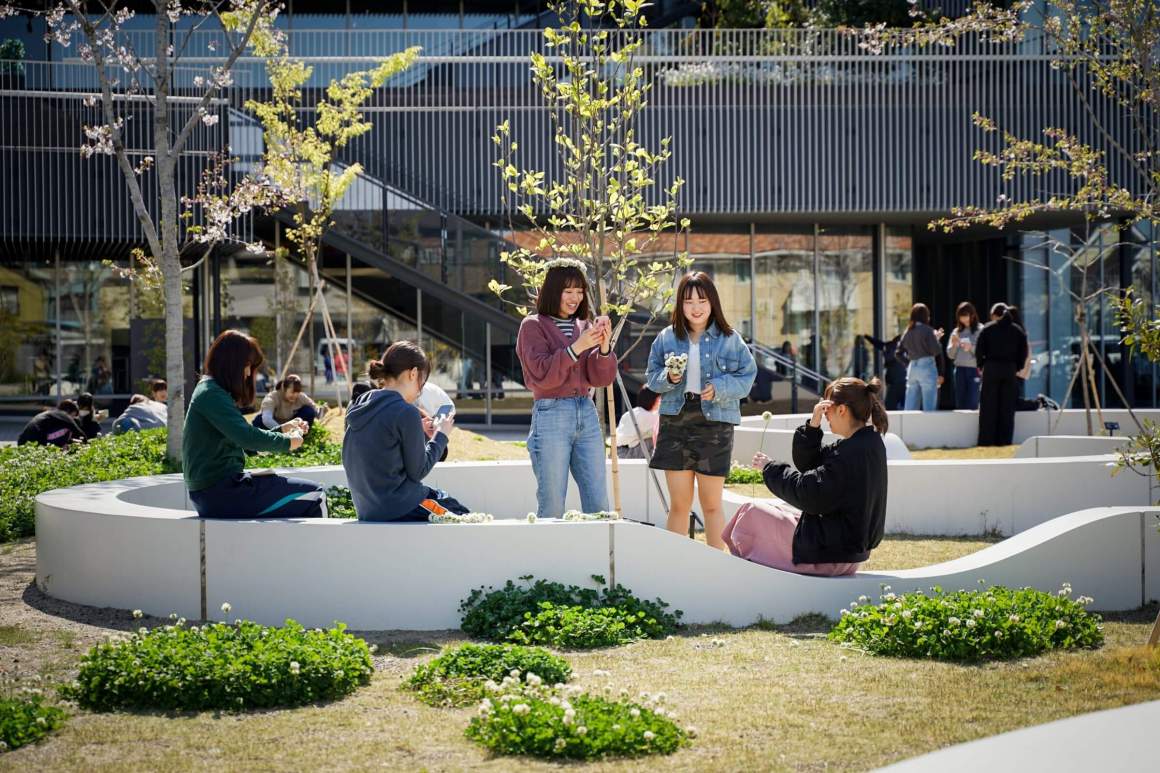
状态:2018建成
地点:日本 静冈县
客户:常葉大学
场地面积:43000平方米
建筑设计:Takenaka Corporation
摄影:STGK Inc.
STGK设计范围:景观设计,家具设计
设计团队:Gen Kumagai, Yoichiro Ishikawa, Jun Miyamoto, Hiroki Shizuya
Status: Completed 2018
Location: Shizuoka, Shizuoka
Client: Tokoha University
Site: 43,000m2
Architecture: Takenaka Corporation
Photography: STGK Inc.
STGK’s role: Landscape design, Furniture design
Designers: Gen Kumagai, Yoichiro Ishikawa, Jun Miyamoto, Hiroki Shizuya
更多 Read more about: STGK Inc.




0 Comments