本文由大观景观授权mooool发表,欢迎转发,禁止以mooool编辑版本转载。
Thanks Da Landscape for authorizing the publication of the project on mooool, Text description provided by Da Landscape.
大观景观:树桌花园改造前是位于综合楼与教学楼之间的一片正方形小绿地,虽然地处学校中心部位,但却十分封闭,其中的植物经过多年生长后过于杂乱,几乎无法进入。改造最大程度的消除了这片花园与四周的隔离,建立了室内室外一体化的空间体系,师生们可以自由地从各个方向无障碍地进入。花园中保留了原有的11棵大树并设置了维护,并架构出四组自由流线型的桌面,漂浮交错在大树之间,形成绿荫下的“树桌”。桌面上还内置了花草盆景,创造出与树为邻的学习交流空间。树桌的长度参考了一个普通班级所有课桌长度的总和,能够提供一堂特别的室外课程。由于与一楼门厅相连,也可满足学校层级一些非正式的、轻松的小型交流活动。
Da Landscape:Before reconstructing, Tree Desk Garden is a small square green land between the Complex Building and Teaching Building. It is located in the center of the school, but it is quite close, the plants in the green land are too mussy after growing for several years, therefore, the teachers and students cannot enter the green land. The reconstructing of eliminates the isolation of the garden and the surrounding environment, and it also establishes an indoor-outdoor integrative spatial system, so that the teachers and students can enter the garden freely. The 11 original trees have been reserved in the garden, and the safeguard has been set, what’s more, four sets of free streamline-shaped tables are constructed, and they laid cross the big three to form the “tree desks” under the green shade. There are flower and grass bonsai on the table, which creates a learning and communicating space of getting close to the tree. The length of the tree desk refers to the sum of the length of all desks in a normal classroom, which allows the tree table to provide a special outdoor class. And the garden connects to the entrance hall of the first floor, which can satisfy some informal and relaxing communication activities in school level.
在SES(上海市实验学校的简称)校园真正的心脏位置是一处正方形的庭院,被教学楼、综合楼、图书馆和连廊等建筑围合。与附近阳光工作室以及梯田中庭等高人气的空间相比,这处封闭式的绿地形成了强烈的反差。现状庭院中类似篮球场的路径也有些令人费解:除图形外,没有太多作用。既起不到交通联系的作用,也支持不了更多的活动。
In the real heart position of SES (Shanghai Experimental School) campus is a yard in square shape, it is surrounded by the buildings of Teaching Building, Complex Building, library and corridor, etc. Compared with the popular space, such as the nearby Sunshine Studio and terrace atrium, etc., the closed green land forms a sharp contrast. At present, there are paths like the lines in the basketball court, which is beyond comprehension: it is useless except for the diagram. The paths have no rules of traffic and connection, nor support more activities.
▼改造前的花园鸟瞰 The garden before transformation
▼改造后的树桌花园鸟瞰 After transformation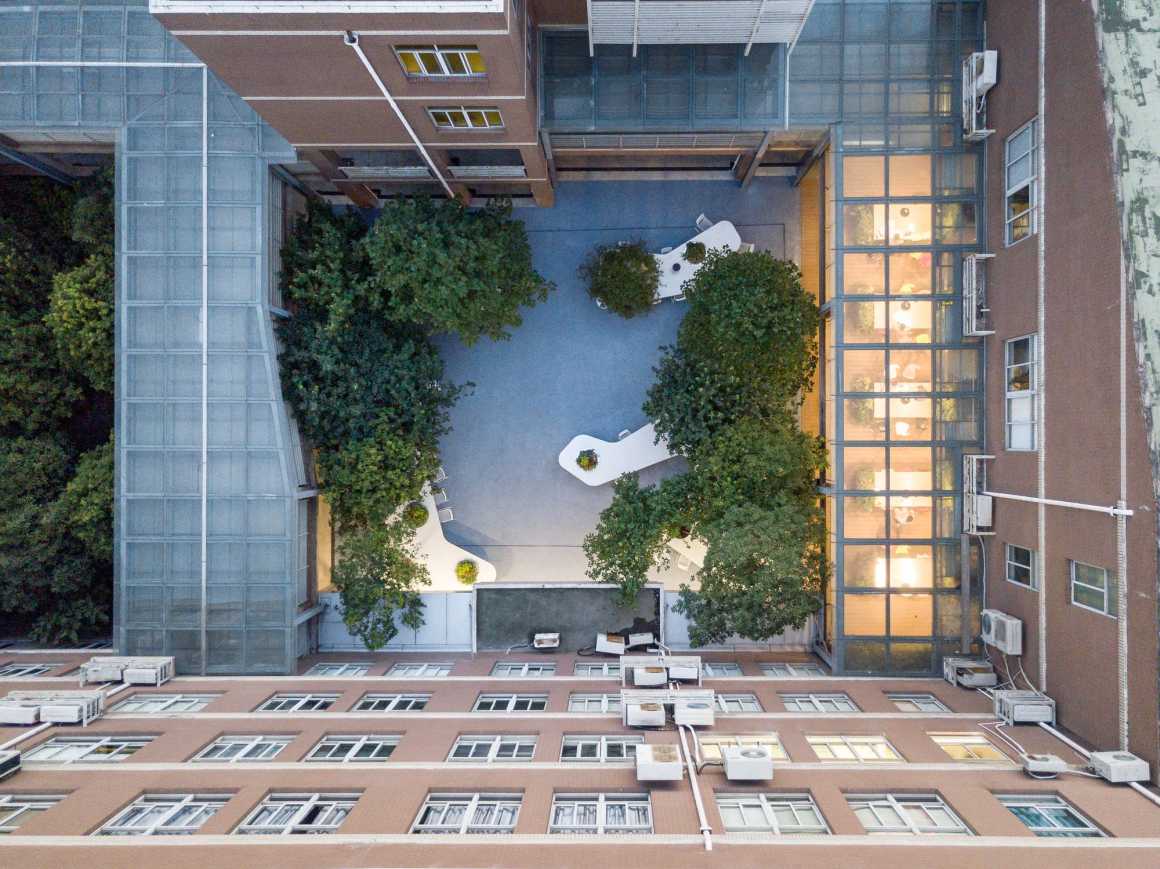
转换到普通视点观察,甚至连图形都不大看得出来。10年前种下的绿化如今虽然茂盛,但已经显得有些杂乱,几乎从各个角度都遮挡了视线。还不止此,贴边矮墙和栏杆又加设了一道隔断,使得整个庭院与周边的关系更加剥离。与庭院一墙之隔的综合楼一楼大厅就更不用提了,可能也是觉得绿化面貌不佳,朝向庭院的落地玻璃上干脆全部贴上了海报,严实密闭。
And even the diagram cannot be recognized when changing to normal viewpoint. The plants planted 10 years ago are plentiful, however, they are quite mussy, and plants have kept out the sight from all perspectives. Besides, the facing toe wall and the handrail just like a partition which makes the whole yard to be more separate from the surroundings. Not to mention the entrance hall of the Complex Building which is only being separated from the yard only by a wall. The French windows facing to the yard has been posted with posters for the poor greening appearance, and the windows are closed firmly.
▼改造前的大厅空间 The entrance hall before transformation
▼改造后的大厅 The entrance hall after transformation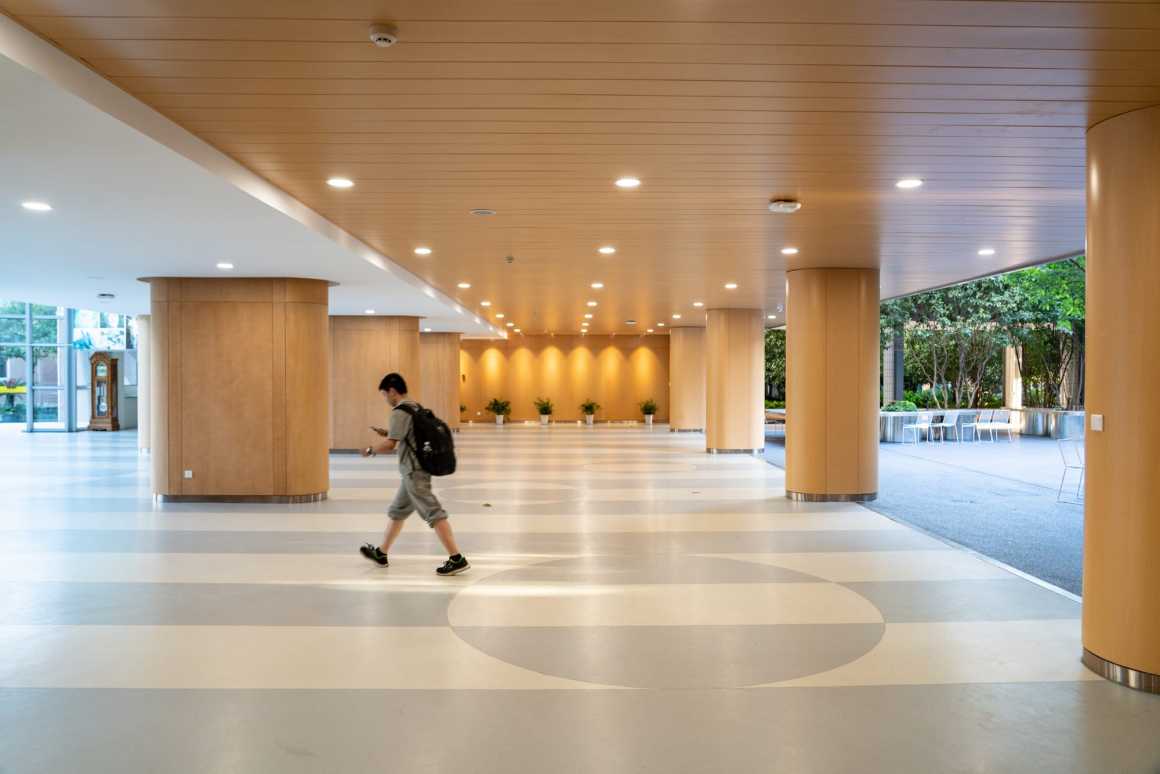
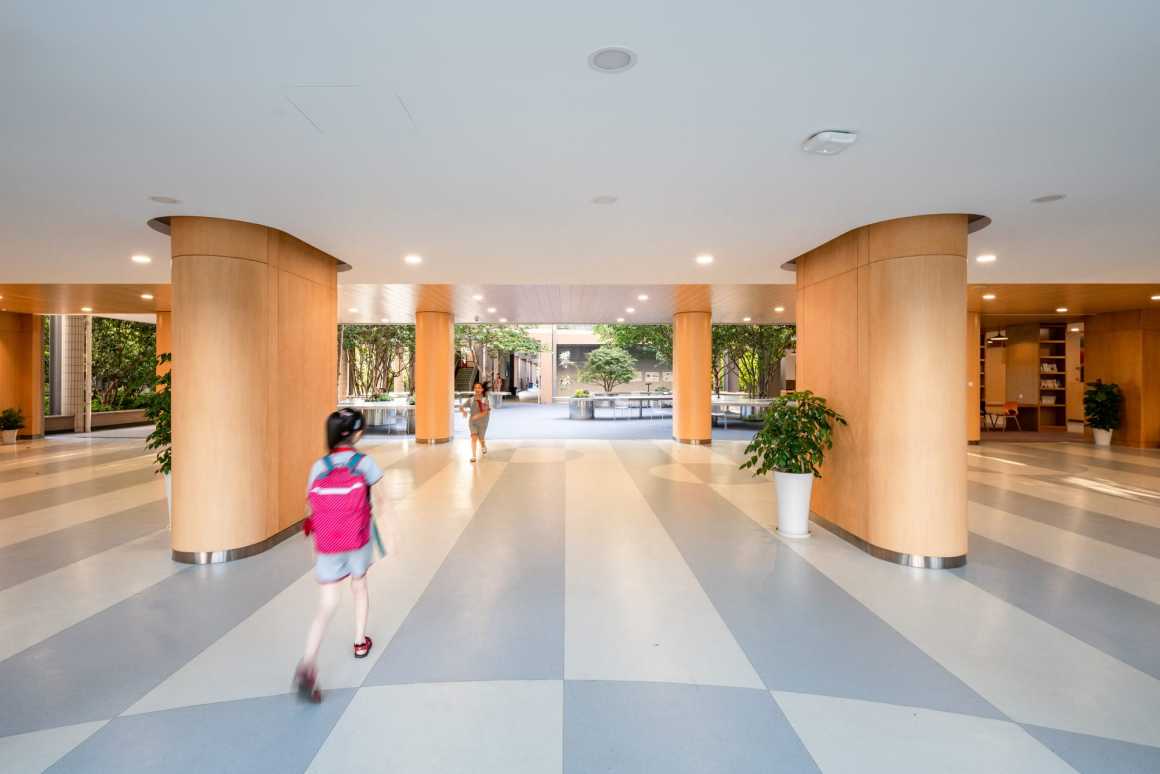 改造后的庭院,采用了全通透的设计,四周均可进入,内部也能停留。综合楼一楼大厅内与对面的教学楼的视线联系被建立起来,校园空间的整体感得到显著提升。
改造后的庭院,采用了全通透的设计,四周均可进入,内部也能停留。综合楼一楼大厅内与对面的教学楼的视线联系被建立起来,校园空间的整体感得到显著提升。
After reconstructing, the yard uses transparent design, all the persons can enter the yard from all directions, and they can stay in the center of the yard. The line of sight between the entrance hall of in the first floor of the Complex Building and the opposite Teaching Building has been connected, the associative perception of the school space has been significantly improved.
新的庭院以树木和桌子为主要元素,被称为树桌花园。
The new yard takes trees and desks as the main elements, therefore, it is called as Tree Desk Garden.
保留下的11棵树木都是非常普通的品种,一点都不名贵。但是经过多年的生长,已经形成了绿意盎然的上层覆盖,延续这个元素,也是在延续校园的记忆,同时也是对绿色的尊重。
The 11 remaining trees are normal species, they are not rare at all. And after growing for several years, they have formed vivifying upper cover, continuing this element is continuing the memory of the school as well, at the same time, it is the respect to life.
作为整个花园最重要元素的树桌,看似自由随机的外型,实际上也是分析推导出的:规模按照一个40人班级的课桌尺度演变而来;定位依照树干点位环绕放置;间距与空隙则与周边建筑接口与通道对接。
Tree desk, the most important element of the whole garden, seems to be with free and random appearance, actually, the appearance is gained after analysis: The scale is evolved in accordance with the measure of the desk of the class with 40 students; And the positioning is placed by surrounding the point positions of the trunk; The spacing and interspace are in accordance with the aisles of the surrounding buildings.
▼平面推导 Evaluation of concepts
▼树桌花园平面 Master Plan
树桌花园带来了SES第一处室外的非正式学习空间。与室内或半室内空间比起来,这里拥有更开放的环境氛围,有更便捷的步行体验和更绿色的自然景观。树桌花园鼓励老师和学生们的自由使用,拓展出原有庭院所不具备的功能。
Tree Desk Garden brings the first informal outdoor learning space in SES. Compared with indoor and semi-indoor space, the garden owns a more open ambience, which will bring more convenient walking experience and more green natural landscape. It is encouraged that the teachers and students should freely use the Tree Desk Garden to expand the functions which has not been equipped by the original yard.
在平常时分,树桌花园对SES来说是一片绿色的充满诗意的存在,安静地陪伴着老师和学生们,当各种活动融入,这里瞬间成为充满活力的校园中心。树桌花园没有围栏,没有出入口,没有固定的座位,也没有繁琐的使用规则,有的只是尺度适宜的台面和平整的场地空间,鼓励各种充满想象力的多样化使用。
At the usual time, Tree Desk Garden is a poetic green land for SES, it quietly accompanies with the teachers and students. When blending in various activities, it becomes the center of the campus full of energy in a moment. The Tree Desk Garden is without handrail, no entrance, not fixed seat or fussy using rules, but console surface with appropriate scale and floor space with flat surface, and here, the diversified use full of imagination is encouraged.
和雨花园类似,除了保留所有原生树外,树桌花园也采用了全透水地面的生态设计,雨水可以全部渗入地下,同时也减少地面湿滑。考虑到建筑内外平接的地坪,为防止暴雨期间雨水倒灌入室内,全区采用了线形排水系统。
Similar with Rain Flower Garden, except for serving all the native tree, the Tree Desk Garden also uses the eco design of permeable ground, all the rain can permeate into the ground and the slip and wetness of the ground can be reduced at the same time. Considering that the grade level connected by the buildings outside, and preventing from the rainwater flowing backward to the inside of the building during the rainstorm, the linear drainage system is used in the whole area.
连廊空间整体打开后,通过交通空间的置换合并,拓展出书架和工作台组成的非正式学习空间,以满足更多学生的使用需求。
After the yard has been opened completely, the informal learning space combined by bookshelf and workbench will be expanded by replacing and integrating the transport space to satisfy the using demands of more students.
对比2015的庭院和2018的树桌花园,上层的绿化覆盖几乎一样,甚至更茂盛了些。然而下层空间却由缺少互动的图案型绿地转换为充满活力的友好型空间。其中的改与不改,变与不变,很好地传递处出空间有机更新的要义。
Compared with the Tree Desk Garden in 2018 with the yard in 2015, the green covers in the upper layer are almost the same, and even more flourish. While the lower space has been transferred into friendly space with energy from the pattern type green space lacking of interaction. The things which have been changed and which have not been changed well transmit the substance of organic renewal in the space.
项目名称:上海市实验学校综合楼中庭设计
客户:上海市实验学校
项目地址:上海市浦东新区东明路300号
项目设计时间:2018年3月
完成时间:2018年8月
设计面积:300平方米
设计公司:大观(上海大观景观设计有限公司)
主创及设计团队:杨晓青,王骏杰,张先之,孙杰,张燕飞
摄影:金笑辉
Project name: Atrium design of Shanghai experimental school complex building
Customer: Shanghai experimental school
Project address: no. 300, dongming road, pudong new area, Shanghai
Project design year: March 2018
Completion: August 2018
Design area: 300 square meters
Design company: grand view (Shanghai grand view landscape design co., LTD.)
Main creative and design team: Yang xiaoqing, wang junjie, zhang xianzhi, sun jie, zhang yanfei
Photography: Jin Xiaohui
更多 Read more about: 上海大观景观设计有限公司


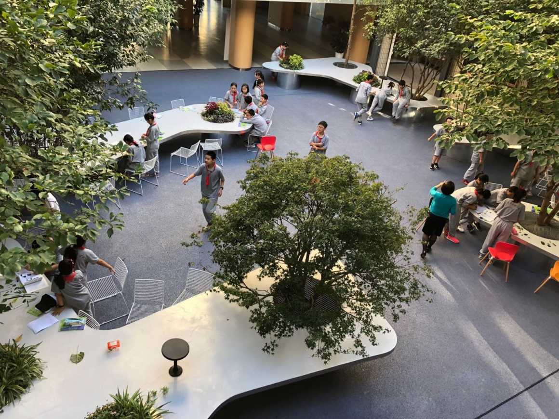
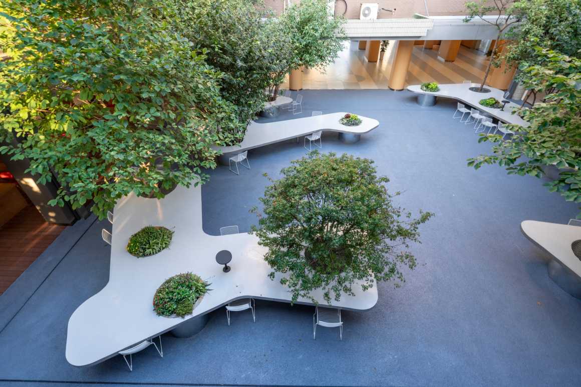

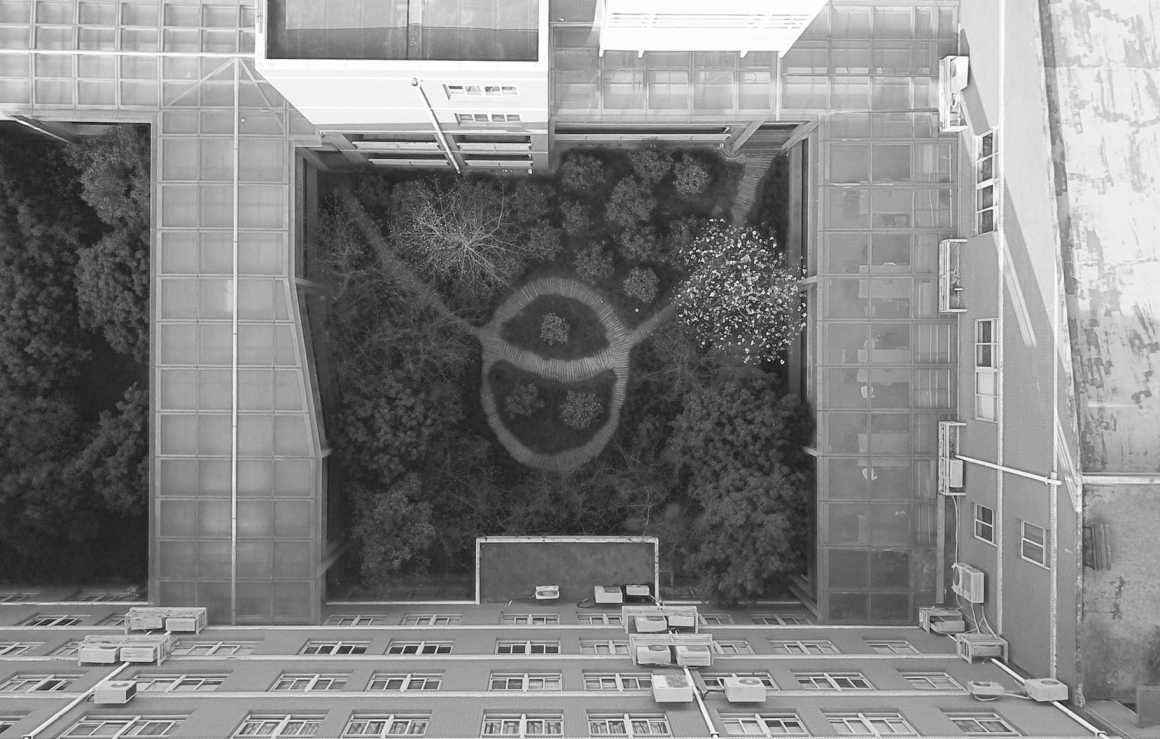
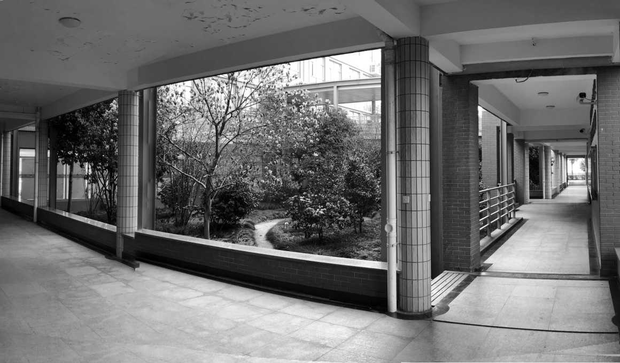
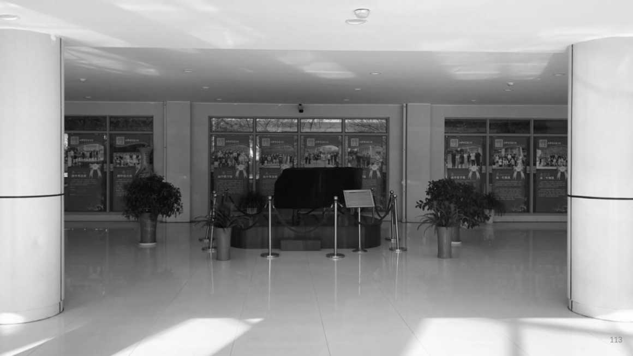
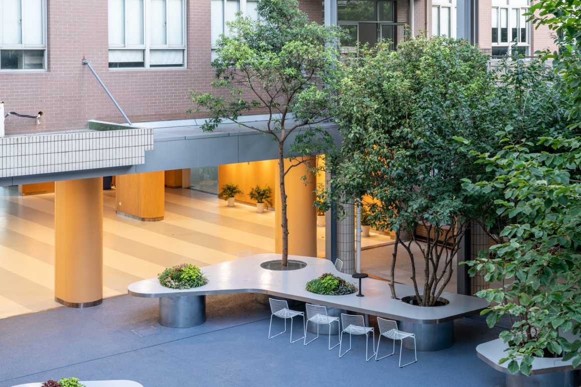

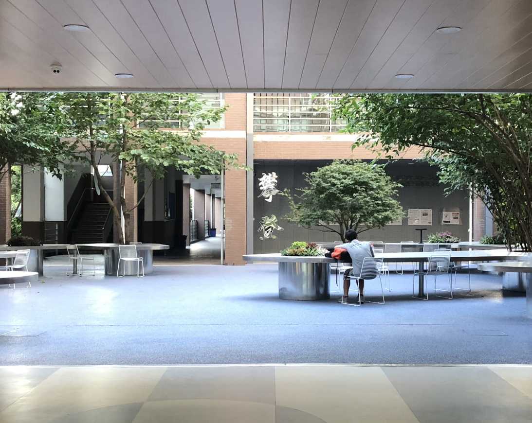
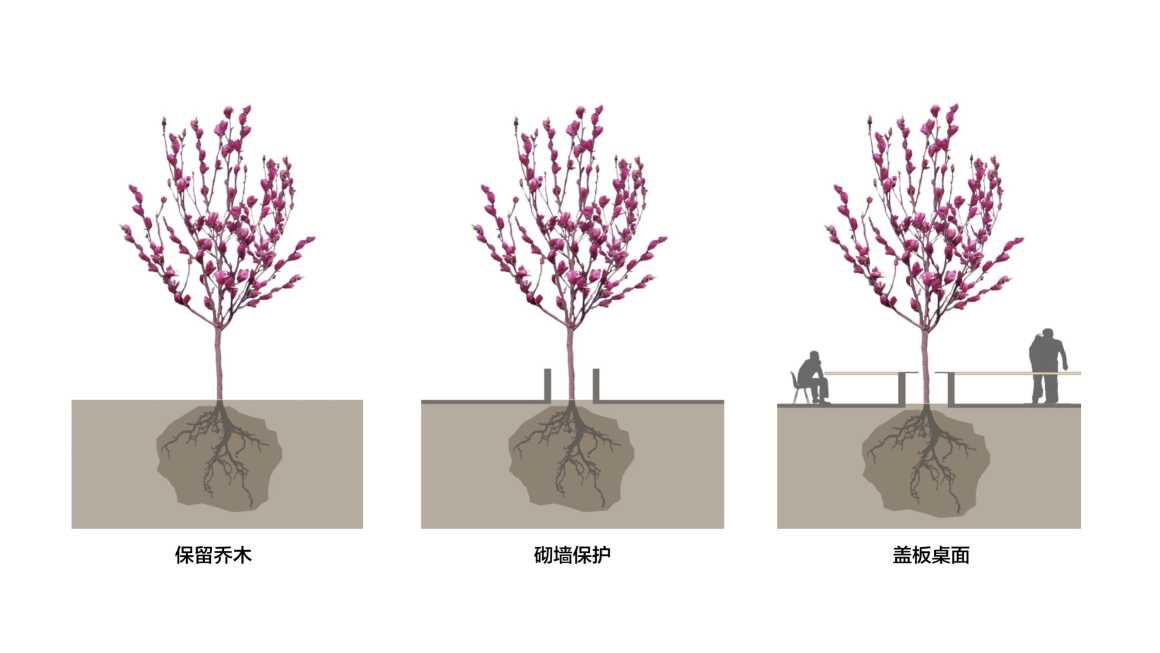


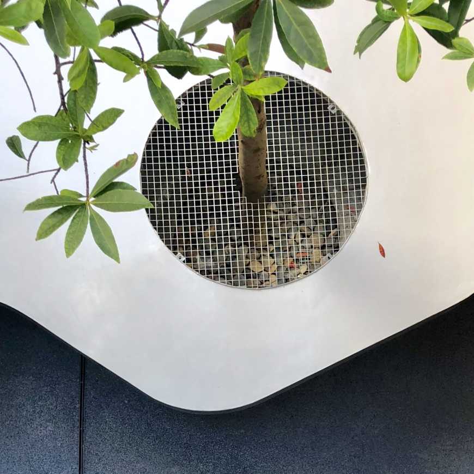
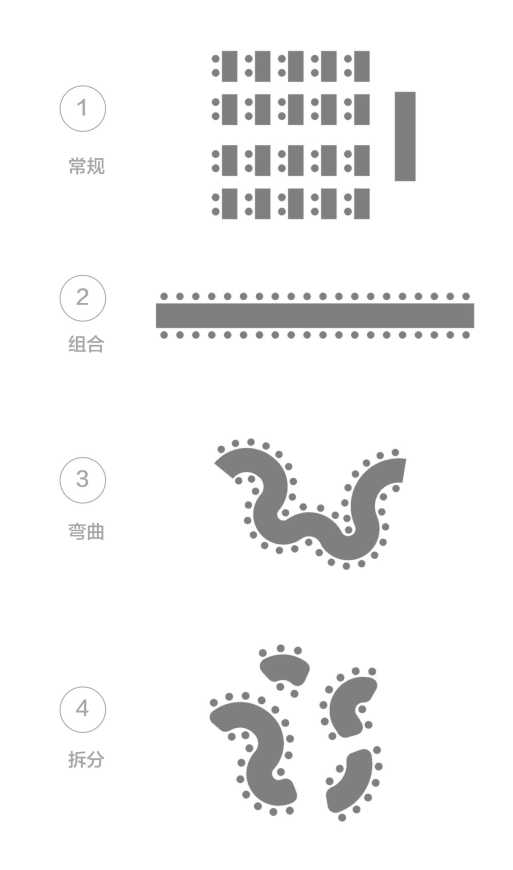

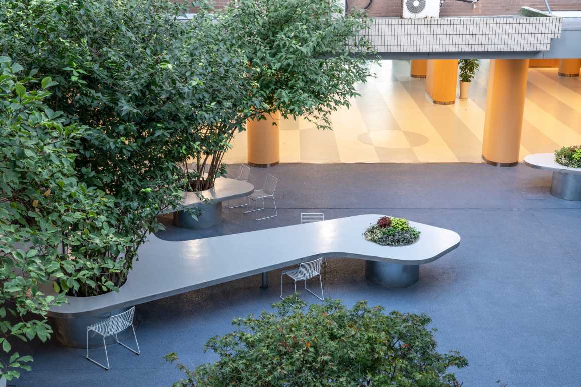
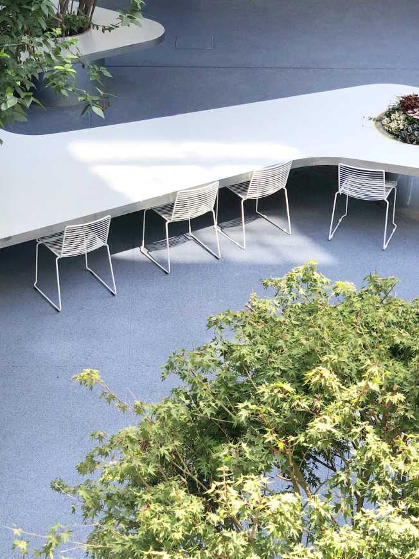

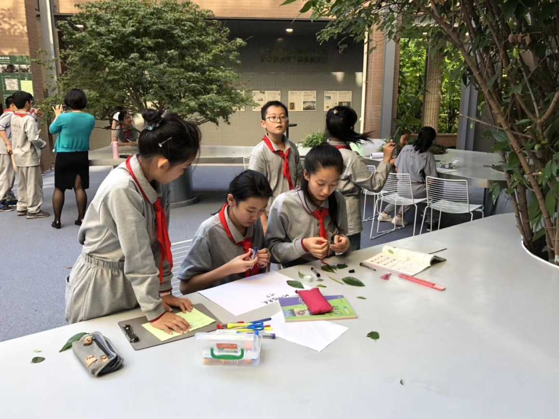
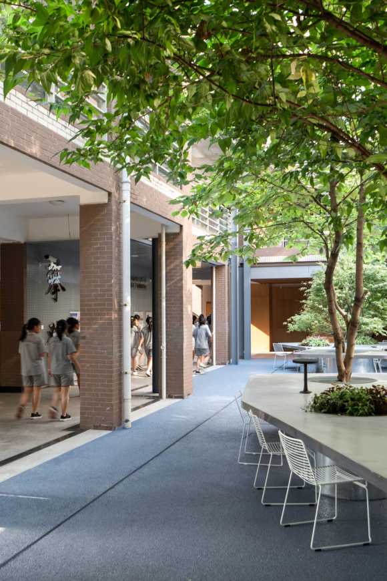

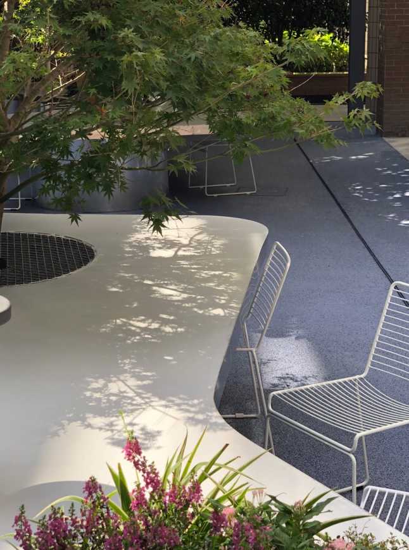

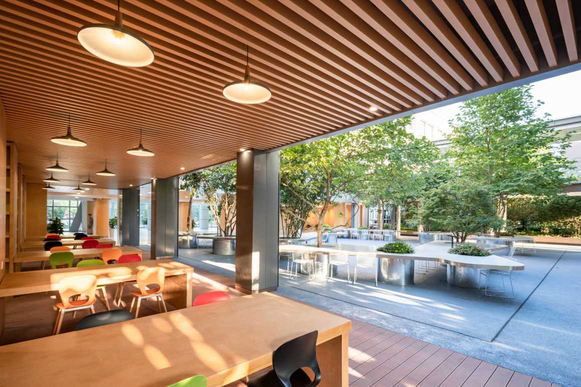
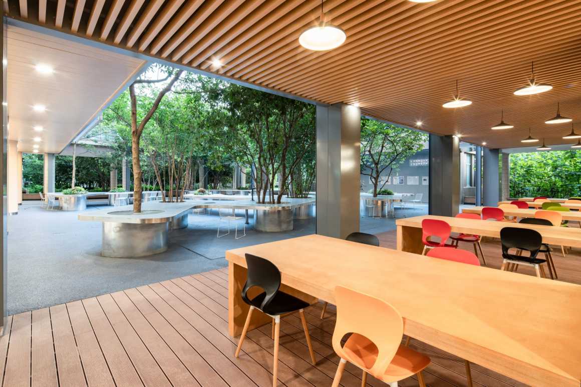
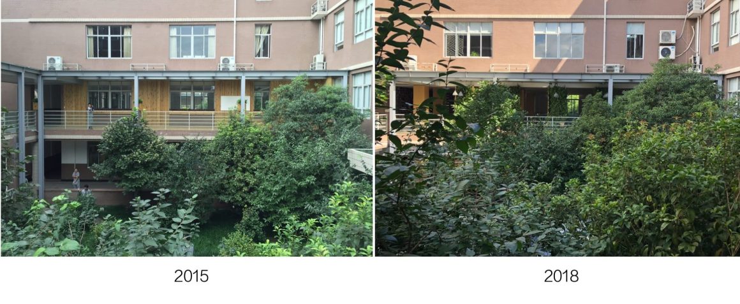
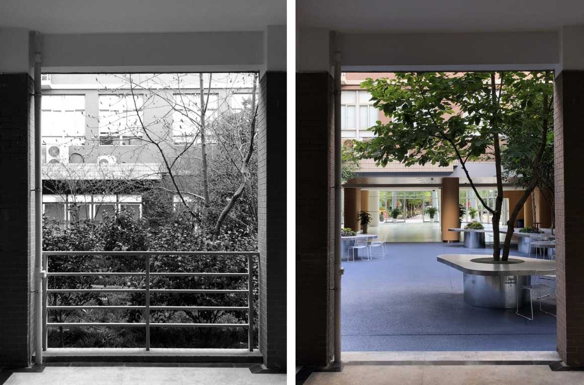


很棒的设计!
您有大观景观的联系方式吗