本文由 观堂设计 授权mooool发表,欢迎转发,禁止以mooool编辑版本转载。
Thanks GTD for authorizing the publication of the project on mooool, Text description provided by GTD.
观堂设计:嘉兴自古以来便是鱼米之乡,物产丰富水系发达。翼会席所在的芦席汇历史街区,位于老城区京杭古运河畔,这里曾是嘉兴最早的商业中心和贸易集散地,因多为买卖芦席的商铺、河边常堆放芦席而得名“芦席汇”。街区内五水交汇,临河依据传统江南民居重建,院落前街后河,多设有水阁或私家埠头,水陆皆为通达,具有浓浓的江南水乡特色。
GTD:Jiaxing has been a land of fish and rice since ancient times, rich in products and developed in water system. Luxihui Historical District, where TSUBASA is located, is located in the old city of Jinghang Ancient Canal River. Here was the earliest commercial center and trade distribution center of Jiaxing, because most of the shops for buying and selling reed MATS, often piled up by the river, so called “Luxihui”. There are five rivers meeting in the block, and the riverfront is rebuilt according to traditional Jiangnan folk houses. There are usually water pavilions or private quays behind the river in front of the courtyard, so that both water and land are accessible, with strong characteristics of Jiangnan water town.
|| 依水而居,里弄交错的江南水乡 lanes crisscross of waterside villages
船儿在水中悠然穿行,灯光摇曳,微波荡漾。华灯初上,两岸的民居里透出温暖的光,最是“道不尽的烟雨江南,看不够的小桥流水人家”。
The boat glided through the water, the lights flickering and the waves rippling. At the beginning of the lantern, the residential houses on both sides of the river showed a warm light. The endless misty rain in the south of the Yangtze River, and not enough to see the small bridges, flowing water and houses.
▽船行水中,远观翼会席,白墙黛瓦乌檐,浓浓的江南水乡。The boat floating in the water, far view of TSUBASA, white wall, black tile, typical Jiangnan riverside town.
|| 象征着生命张力的300年古橄榄树 The 300 years old olive trees – symbolization of life tension
翼会席的中庭院是整个店铺视觉核心,来往动线、上下客人,都围绕中庭展开。在这里选种了一棵300年树龄的西班牙橄榄树,树干粗壮,枝丫繁茂,在方寸之地遒劲有力地伸向天空,充满着生命张力。在充满韧劲和沧桑的古树边落座,心境变得平和安详,自然之美可以感化人心。
The courtyard of TSUBASA is the visual core of the whole shop. The moving lines and customers are all centered around the atrium. A 300-year-old Spanish olive tree has been chosen and planted here. Its trunk is stout and its branches are luxuriant. In a square place, its limbs stretch powerfully into the sky, full of life tension. Sitting by the old trees, which are full of resilience and vicissitudes of life, brings peace and serenity to the mind. The beauty of nature can touch the heart.
▽为硕大的古树安家落户,煞是壮观 For the huge old tree settled down, very spectacular
橄榄树的周围都选用透明玻璃,既是最大限度的增加采光,也为客人制造尽量大的景观面,如同落座于自然森林中沉浸式就餐。
The olive trees are surrounded by transparent glass, which not only maximizes the lighting, but also creates as large a landscape as possible for the guests. It is like sitting in a natural forest for immersive dining.
|| 悬浮的和纸屋 The suspended washi house
进入翼会席首先看见一个悬浮的和纸屋,这是一个4人包厢,从视觉上形成隔断营造神秘感,用以避免入店后的一览无遗。架空的榻榻米下用大小石子造景,粗犷的原石作为点缀,和纸制成的围挡可以自由开合。落座于和纸屋内,透过玻璃可以望见中庭的百年橄榄。和纸屋外人来人往,只闻其声不见其人,颇有“既坐拥天下又免受干扰”的运筹帷幄之感。
Entering TSUBASA will first see a suspended washi house, which is a 4-person box, from the visual partition to create a sense of mystery, in order to avoid a glance after entering the store. Under the tatami it is decorated with large and small stone landscape, rough raw stone act as an ornament, and the enclosure made of washi can open and close freely. Sit in the washi house, through the glass can see the centennial olive atrium. And people outside come and go, only hear the sound without seeing, enjoy the feeling of “both have the world and free from interference”.
|| 有趣的榻榻米圆洞 Interesting tatami round hole
一楼的散座区由大小不一的圆洞形成,利用抬高的榻榻米,根据餐位的需求有序挖出大大小的圆洞餐位。落座后双脚置入圆洞内,具有相当的体验感和趣味性。
The scattered seating area on the first floor is formed by round holes of different sizes. By using raised tatami MATS, large and small round holes are dug out orderly according to the needs of the seating. After sitting down, the feet are placed in the round hole, which has a considerable sense of experience and fun.
|| 包厢区 Private area
二楼设置为包厢,可以容纳4-14人不等。通往包厢的廊道围绕着百年橄榄树形成环形动线。每个包厢的窗面尽可能做到最大,以确保每一间都拥有优质的景观。
The second floor is set up as private area, which can accommodate 4-14 people differently. The gallery leading to the balcony is looped around the centuries-old olive trees. The window face of each box is as large as possible to ensure that each room has a quality view.
|| 每一件陈设都用心 Every display
翼会席里的每一件摆设都力求精致有出处,由此特别邀请了“元白文化创意”为其精选诸多艺术家作品,我们看到的每一件摆设都师出有名,诸如:陶艺家安齐贤太、西川聪、鹤野啓司,玻璃艺术家荒川尚也、西山芳浩,木器作者海弟、五十岚裕贵等等。
Every piece of decoration in TSUBASA is strive to be exquisite and have its source, so we specially invited “Yuanbai Cultural Creativity” for its selection of many artists’ works. Every piece of decoration we see is famous, such as: ceramic artists Anji Kenta, Nishikawa Satoshi, Tsuruno Keiji, glass artists Arakawa Naoya, Nishiyama Yoshihiro, woodwork author Kaidi, Igarashi Yuki and so on.
|| 移步换景,游走在江南庭院里 Wandering in jiangnan style garden
翼会席的建筑为典型的江南水乡民宅,白墙黛瓦乌檐,除沿街入户花园及临水的后花园之外,还拥有前、中、后三进庭院。日式餐厅最是偏好自然,设计中充分发挥建筑自身的景观条件为室内带来生机,在庭院打造上颇费功夫。
The building of TSUBASA is a typical residential house in Jiangnan riverside town, with white walls, black tiles and black eaves. In addition to the entrance garden along the street and the back garden near the water, there are also front, middle and back courtyard. Japanese restaurants prefer nature the most. In the design, we give full play to the building’s own landscape conditions to bring vitality to the interior.
▽翼会席1F平面布局,呈狭长型,处处是风景。 The plane layout of 1F of TSUBASA, it’s narrow and long, and the scenery is everywhere.
▽翼会席前街,烟雨江南的秀丽。The front street of TSUBASA, beautiful Jiangnan in misty rain.
沿街的入户花园,选用翡翠草坪,搭配植物中的爱马仕 — 冬青先令,辅以大块鹅卵石散落,入户的青石板道路两侧种上狐尾天门冬,墙角几株雨打芭蕉,配合着二十四小时喷雾系统,氤氲缭绕。
In the indoor garden along the street, emerald lawn is selected, which is matched with Hermes — Holly shilling in plants, with large pebbles scattered. Foxtail asparagus is planted on both sides of the green flagstone road, and a few rain planches in the corner are planted, accompanied with 24-hour spray system, dense and winding.
前庭院内别有洞天。黑石满铺,大块石板错落设为步道,精心选种了苔藓、蓬莱松、吴风草、翠芦莉等。小小的庭院里倾入了无数心思,随意而自然,似乎已在此生长多年。
The courtyard is different. Black stone covered, large slabs scattered for the trail, carefully selected moss, Penglai pine, Wu Fengcao, Cui Luli and so on. Many thoughts have been poured into the small courtyard, random and natural, as if they had been growing here for years.
后庭院 别有一番天地,利用上下两层的落差与临河的位置,选用茅草、原石、茶桌打造出一处沿河看风景兼品茶喝酒的好去处,颇有《陋室铭》的风范 — 斯是陋室,惟吾德馨。苔痕上阶绿,草色入帘青。
The back courtyard has a different world. By taking advantage of the difference between the upper and lower floors and the position near the river, the thatched grass, raw stone and tea table are selected to create a good place to see the scenery and drink tea along the river. It is quite like the style of “Humble Room” — this is a humble room, but my virtue is fragrant. Moss marks on the steps green, grass into the curtain green.
室内的长吧台突破玻璃窗外挑至户外,建立起独立的水循环意境,坐在吧台边可以欣赏流水潺潺,坐在外庭院可以目睹滴水落石的景观,形成视觉上的饕餮盛宴。
The long bar inside breaks through the glass window and reaches outdoors to establish an independent artistic conception of water circulation. Sitting beside the bar, you can enjoy the babbling water; sitting in the courtyard outside, you can witness the landscape of dripping water and falling stones, forming a visual feast.
|| 沉浸式日料 Immersive Japanese feast
翼会席采用日料中的“会席”料理制,按生鱼片、烧烤、油炸、煮菜、羹类、甜品等的顺序一道一道上菜,种类丰富,色香味器形讲究。望着300年的古橄榄树,看着江南水乡船来船往,品着精美的日料,颇有时空穿越的错觉。
TSUBASA chooses the feast cuisine of Japanese food named かいせきりょうり. It is served one by one in the order of sashimi, barbecue, frying, cooking, soup and dessert, etc. It is rich in variety and exquisite in color, flavor and shape. Looking at 300 years of ancient olive trees, looking at Jiangnan water towns to ship to ship, with exquisite Japanese materials, quite the illusion of time travel.
项目名称:翼会席
项目地址:嘉兴香缘浜路108号
项目面积:500平米
竣工日期:2022年12月
空间设计:杭州观堂室内设计有限公司
平面设计:NiceFinish南方雪工作室
工程施工:杭州匠星装饰工程有限公司
标牌制作:宁波匠天标识
室内陈设:杭州元白文化创意有限公司
皮具提供:一纳夫皮革
植物布置:去野 二旦植物工作室
主要材料:水磨石、木地板、肌理涂料、榻榻米、原石
空间摄影:黑水
菜品摄影:毛线
Project address: 108 Xiangyuanbang Road, Jiaxing
Project area: 500 square meters
Completion date: December 2022
Interior Design: Hangzhou Guantang Interior Design Co., LTD
Graphic design: NiceFinish Southern Snow Studio
Project Construction: Hangzhou Jiangxing Decoration Engineering Co., LTD.
Sign production: JUMPTIME Ningbo
Interior furnishings: Hangzhou Yuanbai Cultural Creative Co., LTD
Leather goods: Enough
Plant layout: Quye·Erdan Plant Workshop
Main materials: terrazzo, wood floor, texture coating, tatami, raw stone
Space photo: Hei shui
Dish photo: Mao Xian
“ 设计充分发挥建筑自身的景观条件为室内带来生机自然。”
审稿编辑:Maggie
更多 Read more about: GTD 观堂设计








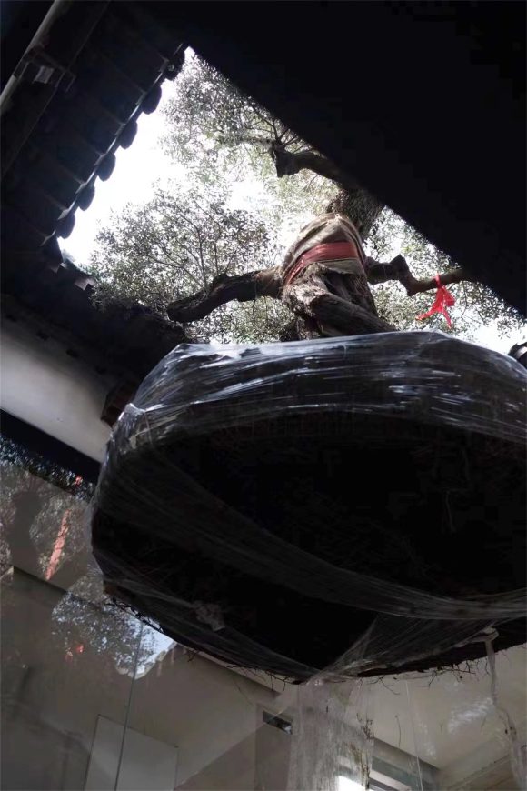
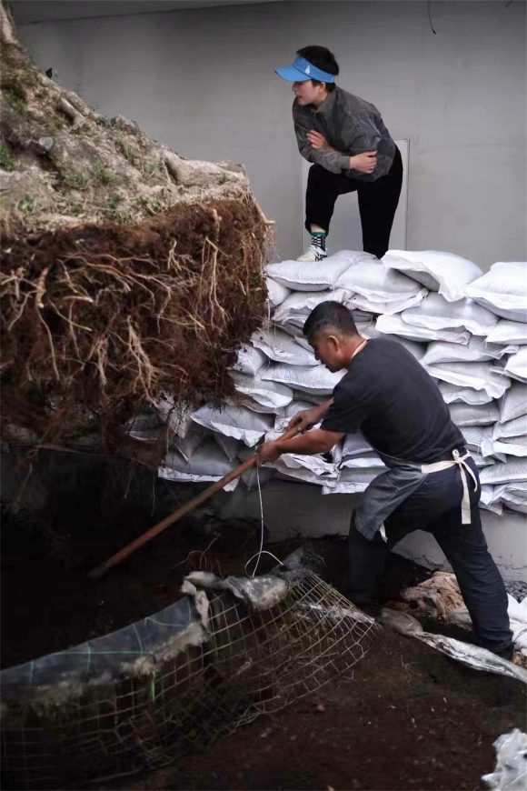


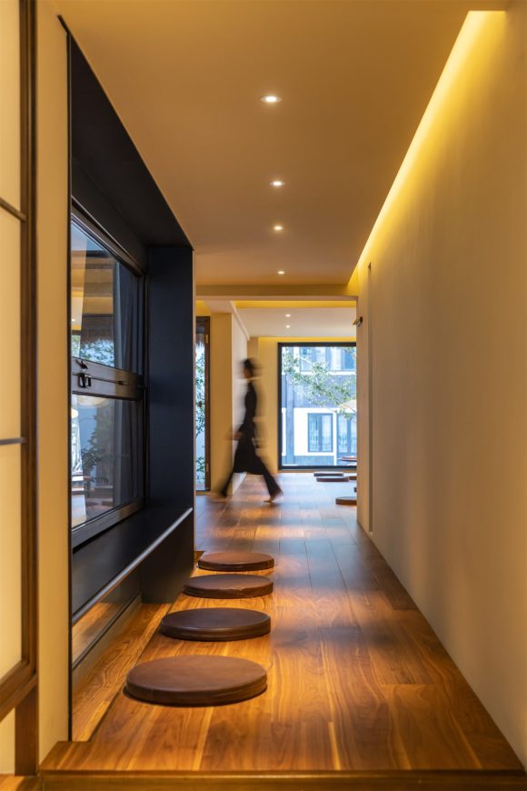
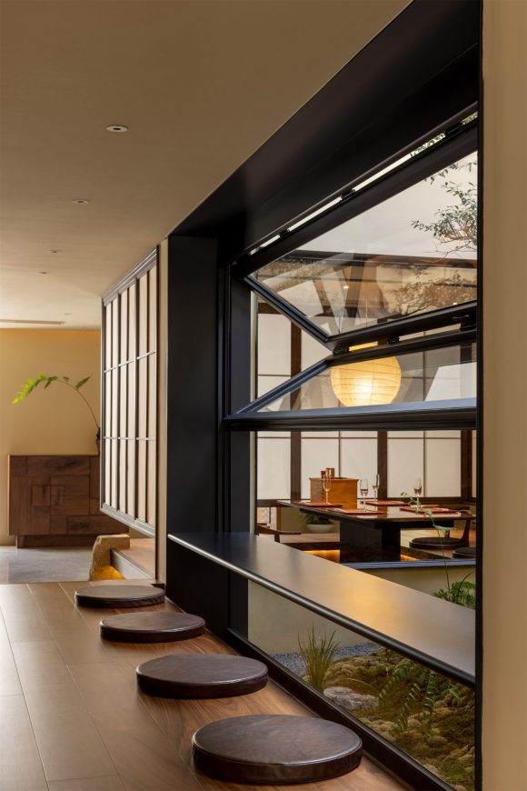


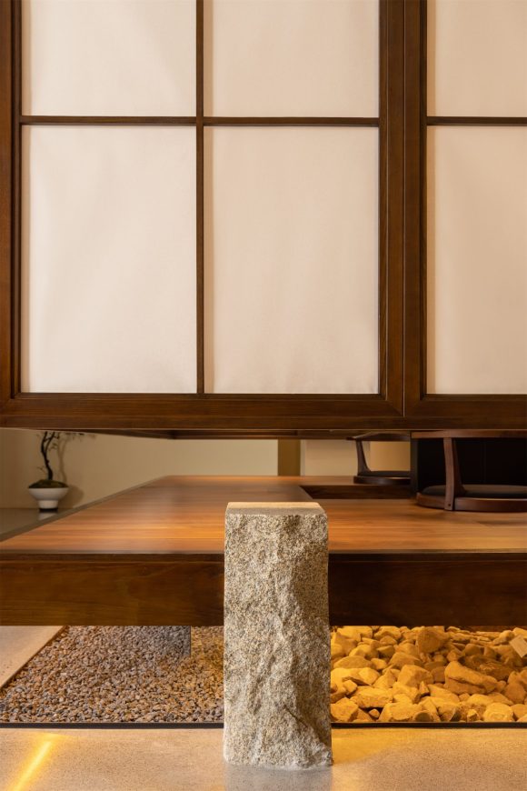
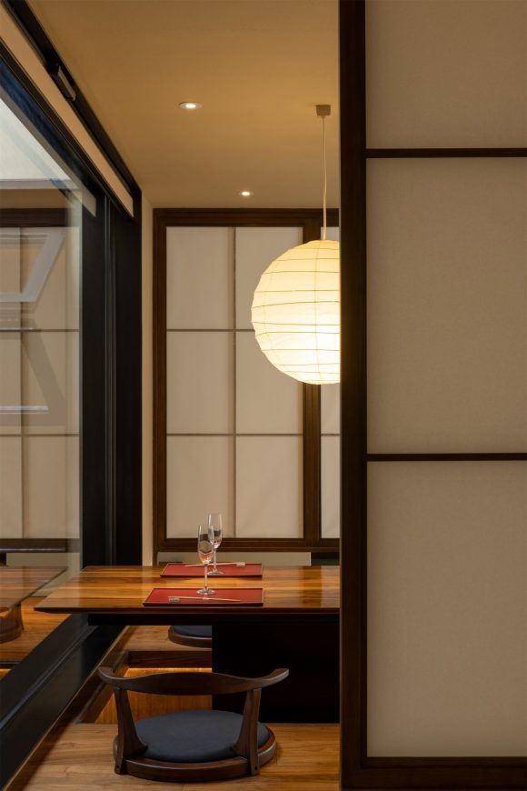

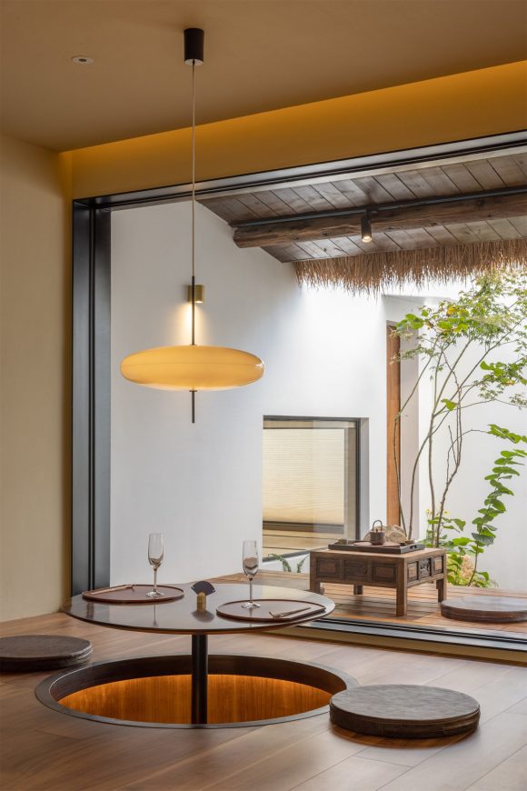







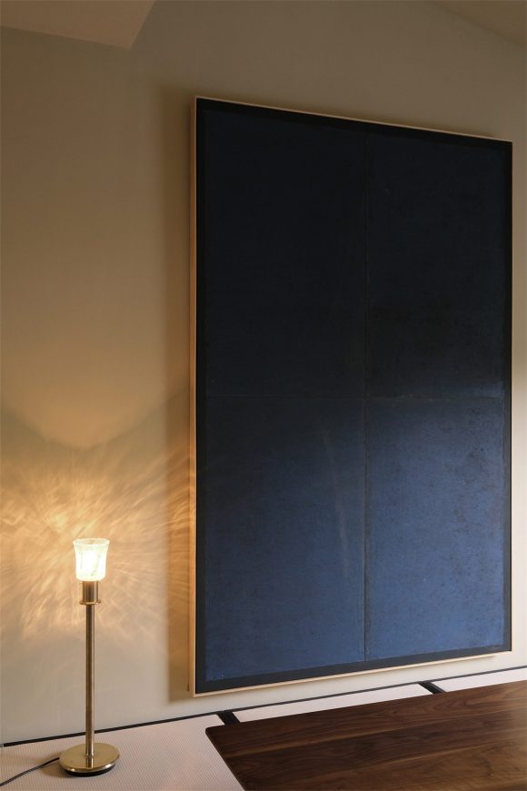


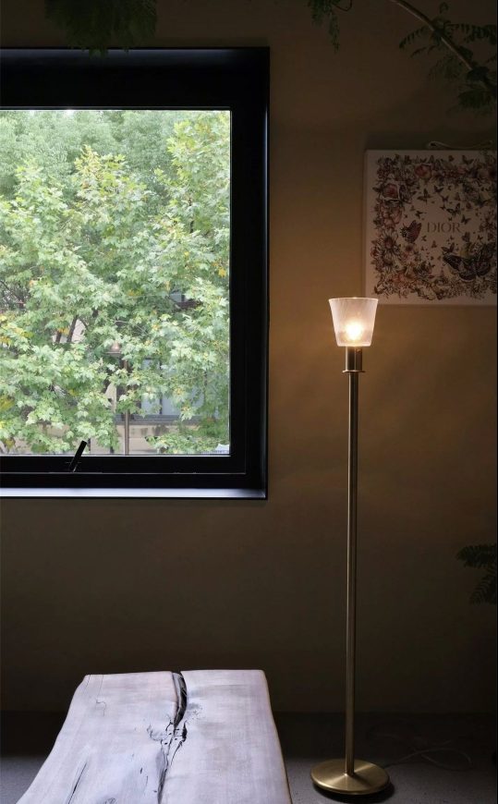









看着不像原来就是在原地的 300年的树(属于名木古树吧) 来回折腾一下过5年 10年死了 为了所谓的禅意和自然 有点假了吧