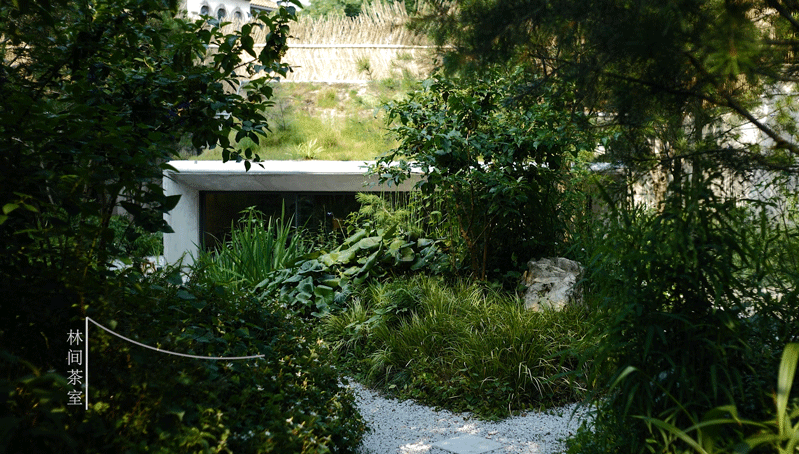本文由 空间里设计 授权mooool发表,欢迎转发,禁止以mooool编辑版本转载。
Thanks to NIKKEN SEKKEI for authorizing the publication of the project on mooool, Text description and photos provided by NIKKEN SEKKEI.
空间里设计:夏日的花园,植物状态更具自然野性,原本明朗的边界渐隐消失,植物高低错落,营造出由围合至幽深再抵达豁然的体验。
Studio Ku Kan Nai:In the summer garden, the plants are in a more natural and wild state, and the original clear boundaries fade away, with plants staggering in height, creating an experience from enclosure to seclusion and then to openness.
▽项目视频 Project video
消隐的建筑 Disappeared architecture
茶室位于花园的东侧尽头,沿着细石铺就的小路前行,像是在小径分叉的花园开启一段自然探索,从错落的林木之间,茶室的轮廓浮现在眼前。
The teahouse is located at the eastern end of the garden. Walking along the stone-paved path is like a natural exploration in the garden, and the outline of the teahouse emerges from the staggered trees.
▽场地平面图 Site plan
建筑半埋入地下,弧形屋面由高至低滑落,檐口高度仅为1.5米,在覆土的屋面上,花草自然的生长。横向窗洞面向花园,室内的阴暗仿佛是到了洞穴的入口。远看整个茶室像是从地里长出的一株植物,静默、谦逊,和花园融为一体。
The building is half-buried, with a curved roof that slides from high to low, and a gable height of only 1.5 meters, on which flowers and plants grow naturally. The horizontal window facing to the garden, and the interior is shaded as if it was the entrance to a cave. From a distance, the whole teahouse looks like a plant growing out of the ground, silent, humble, and integrated with the garden.
▽建筑外观 External view
▽入口 Entrance
室内弧形天花仿佛受到重力自然牵引,从3.15米落至窗前的最低点1.8米,半圆墙体上嵌入茶室入口和壁龛卡座,拾级而下,从建筑后侧走进室内,站在室内深处望向庭院,弯曲下垂的天花面强化了空间的进深感,视线焦点指向正面的长窗,水平向的长窗高1.1米,长5.6米,花园景色宛如一副卷轴画展开。
桌面和室外地面处于同一水平高度,滑动窗扇,室内外连成一体。坐在窗前,以猫的视角望向庭院的花草树木,树木显得更为挺拔,庭院也显得更加深远,和花园对面已有的建筑之间形成自然阻隔。
The curved ceiling is naturally pulled by gravity, falling from 3.15 meters to the lowest point of 1.8 meters by the window. The semi-circular wall is embedded with the entrance and a niche seating. Walking downstairs from the back of the building and standing deep inside looking out into the courtyard, the curved and sagging ceiling enhances the depth of the space, and the focal point of the view is the long window at the front, which is 1.1 meters high and 5.6 meters long horizontally, with a view of the garden unfolding like a scroll painting.
The table top is at the same level as the outdoor ground, open the slide window, the interior and exterior integrate. Sitting in front of the window, looking at the courtyard in the view of a cat, the trees appear more upright and the courtyard appears more far-reaching, forming a natural barrier to the existing buildings across the garden.
▽室内概览 Overall of the interior
▽横向长窗 Horizontal window
清晨至中午,室内被阴影笼罩,好似身处于树林中隐蔽的洞穴里,午后阳光携着树影缓缓的落入茶室,墙面光影斑驳,直至傍晚日落。
空间的开放和围合、明亮和阴翳、万籁和静谧并存在这小小茶室之内,闲坐窗台前、紧靠壁龛卡座或是躺卧地板,空间的形式和尺度无形地影响着人的身体行为和体验。
From early morning to noon, the room is shrouded in shadows, as if in a hidden cave in the woods. Later in the afternoon when the sunlight slowly falls into the teahouse , the walls are dappled with light and shadow until sunset.
The openness and enclosure of space, light and shadow, sound and silence coexist in this small teahouse, sitting in front of the window or next to the niche or lying on the floor, the form and scale of the space invisibly affect the physical behavior and experience of users.
▽室内 Interior
在喧嚣的都市中,花园、树林、茶室共同营造了一个与世隔绝的小世界,小隐于野,大隐于市。
Standing in the hustle and bustle city, gardens, woods and teahouse together create a small world isolated from the outside, hidden in the wild, hidden in the city.
▽平面图 Plan
▽剖面图 Section
项目名称 | 林间茶室
项目地点 | 上海
建筑面积 | 36m²
设计单位 | 空间里建筑设计事务所
设计时间 | 2021年4月-6月
施工时间 | 2021年7月-2022年1月
主创设计 | 王少榕
项目主管 | 祝佳雷
设计团队 | 张杰
结构设计 | 和作结构设计研究所
景观设计 | boll是园
施工单位 | 上海龙琦装饰工程有限公司
项目摄影 | 朱海
Project Name: Underwood Teahouse
Location: Shanghai
Site Area: 36m²
Architect: Studio Ku Kan Nai
Design Period: April – June 2021
Construction Period: July 2021 – January 2022
Principal Designer: Wang Shaorong
Project Manager: Zhu Jialei
Design Team: Zhang Jie
Structure Design: AND Office
Landscape Design: Studio Boll
Contractor: Shanghai Longqi Construction Ltd.
Photography Credit: Zhu Hai
“ 林间茶室,营造一个与世隔绝的小世界,小隐于野,大隐于市。”
审稿编辑:Maggie
更多 Read more about: 空间里建筑设计事务所





















0 Comments