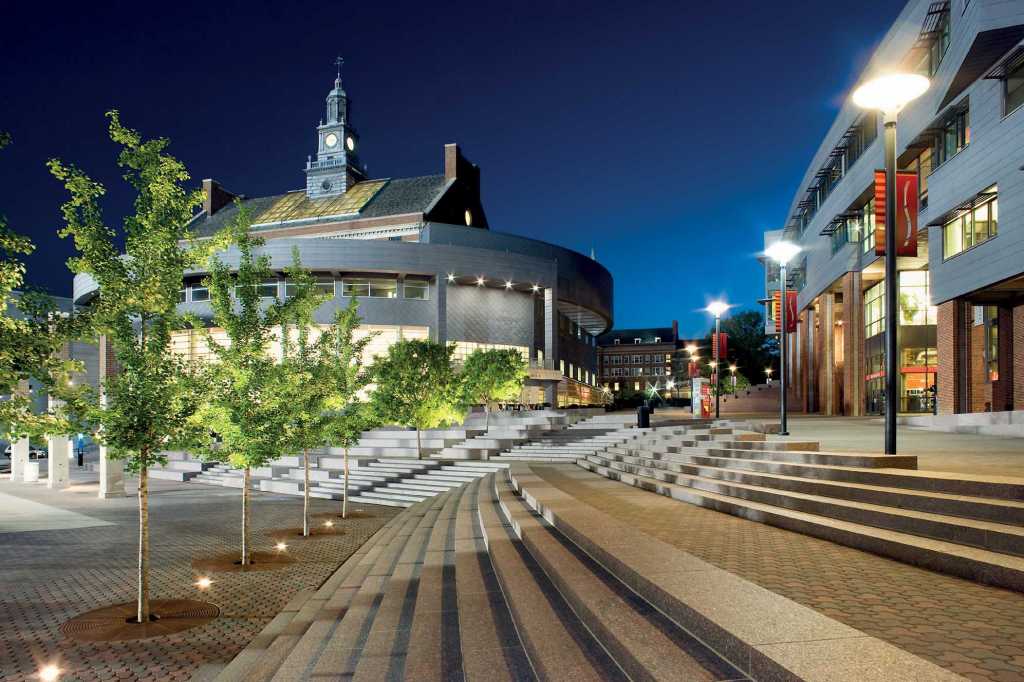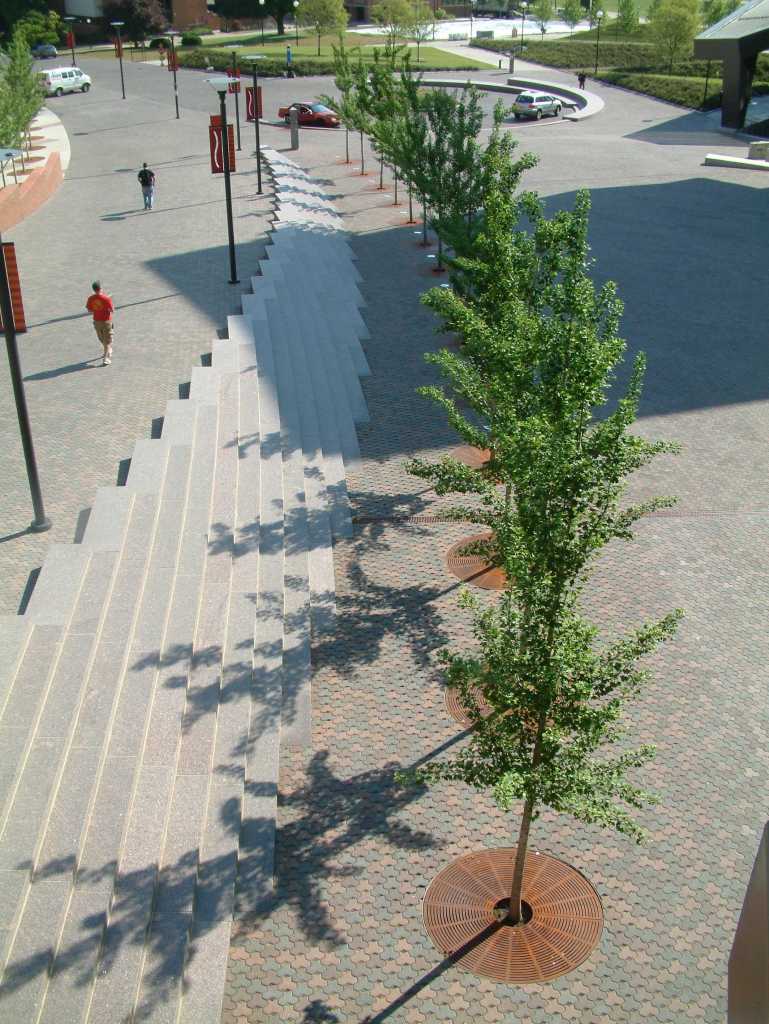辛辛那提大学俄亥俄市主要街道是位于校园中心地带的一个排列密集的混合使用的城市走廊,服务于学生、教师和员工的需求。该设计通过校园中心建立了一系列的步行联系和开放空间,连接了包括大学馆、坦格曼大学中心、学生生活中心和娱乐中心在内的新设施。主要街道跨越了一系列校区,但通过宽阔的弧形几何图形、密集的项目和活动以及独特的材质调色板来保持其特色。主街项目包括教室、书店、咖啡馆、画廊、学生办公室、宿舍和娱乐设施,以及一系列广场、露台和聚会以及活动场所,所有这些都密集地聚集在7.8英亩的区域内。
Main Street is an intensively programmed mixed use urban corridor in the heart of campus that serves the needs of students, faculty and staff. The design establishes a series of pedestrian linkages and open spaces through the center of campus that connect new facilities including the University Pavilion, Tangeman University Center, Student Life Center and Recreation Center. Main Street traverses a series of campus districts but maintains its identity through the broad arcing geometries, intensity of programs and activities and a distinct material palette. The Main Street program includes classrooms, bookstores, café’s, galleries, studen offices, dormitories and recreation facilities as well as a series of plazas, terraces and gathering/event spaces, all densely clustered within a 7.8 acre area.
项目名称:辛辛那提大学俄亥俄市主要街道
项目类型:艺术文化空间
位置:美国
面积:7.8英亩
设计公司:Hargreaves Associate
Project name: University of Cincinnati Ohio, Main Street
Project type: Art Culture Space
Location: USA
Area:7.8 acre
Design company: Hargreaves Associate










0 Comments