INTERSTICE Architects: 87年历史的USF校园的中心。位于学生生活中心的科学中心项目需要一种新的景观类型占据“中心舞台”,因为它编织了主要的地下建筑。该设计创造了高性能、多层次的“户外教室”,可以处理、渗透和收集雨水,支持多样化的原生植物群落,并为学生、教师、员工和游客重建校园的社交中心。
INTERSTICE Architects: hub of the 87 year-old USF Campus. The Science Center project, sited at the very focus of student life, demanded a new landscape typology that occupies “center stage” as it weaves through the primarily underground building. The design creates high-performing, multi-level “outdoor-classrooms” that treat, infiltrate and collect storm-water, support diverse native plant communities, and re-establish the social heart of the campus for students, faculty, staff and visitors.
这一设计方案打破了一个世纪以来景观服从于建筑的传统,将三分之二的新建筑置于地下,全面重新定义了现有广场,作为连接内部和外部空间与项目的多层次景观。有限的土地和地形要求前所未有的综合项目设计和交付水平,并创造了一种完全融入地形的建筑和景观类型学,使“景观”和“建筑”很难区分。通过在内部和外部之间建立多重循环、入口和俯瞰,设计创造了一种在校园这个连接点的三个不同层面上无缝移动的体验。
Breaking from a century-old tradition of landscape being subservient to buildings, this radically integrated design solution placed over two-thirds of the new building below ground, comprehensively redefining the existing plaza, as a multi-level, landscape connecting interior and exterior space and program. Limited land and topography demanded an unprecedented level of integrated project design and delivery, and created a building and landscape typology that fully engages the topography, making it difficult to distinguish “landscape” from “architecture”. By establishing multiple circulations, accesses and overlooks between interior and exterior, the design creates an experience of moving seamlessly between various expressions of “ground” on three separate levels at this nexus of the campus.



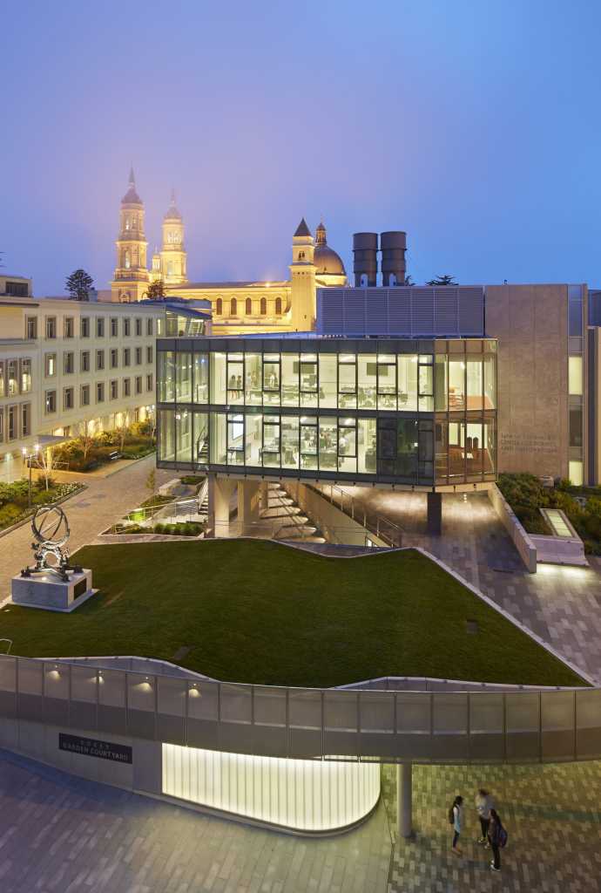

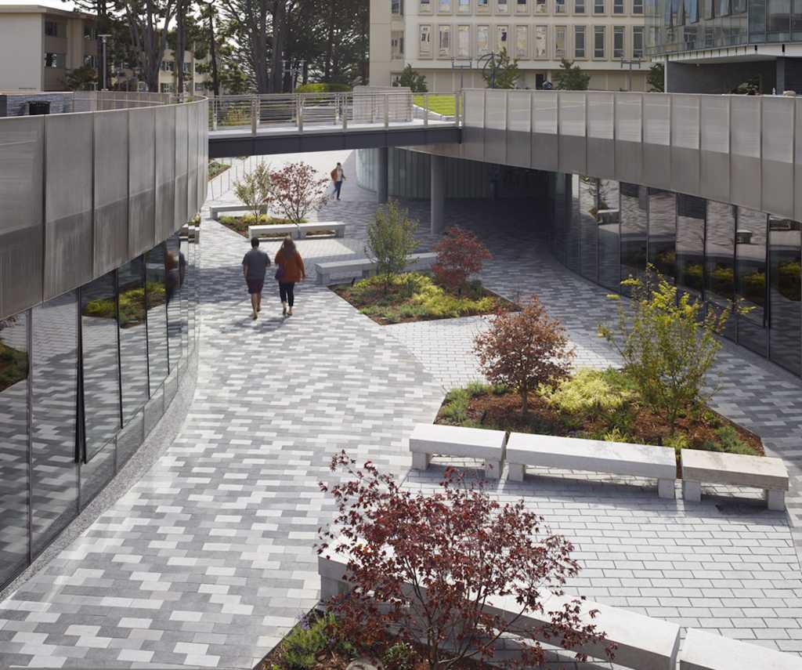
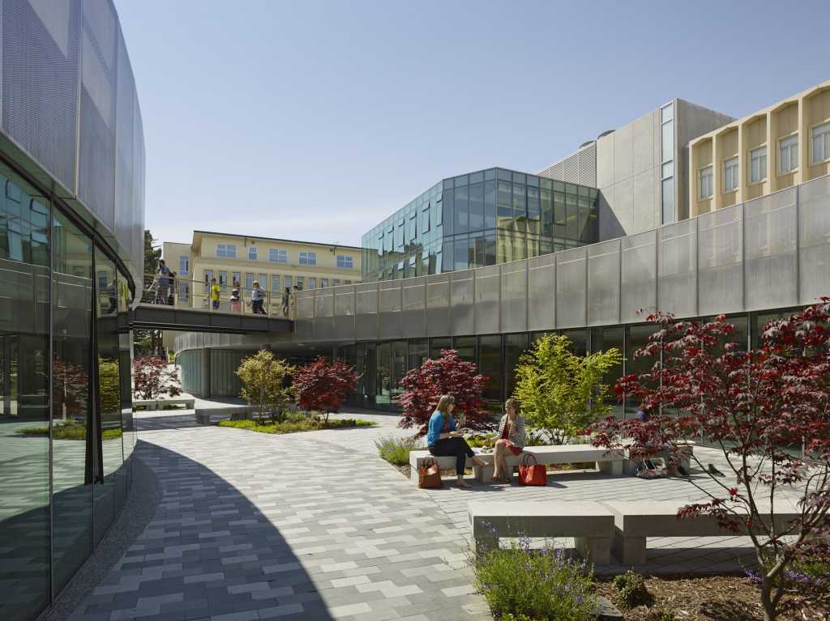
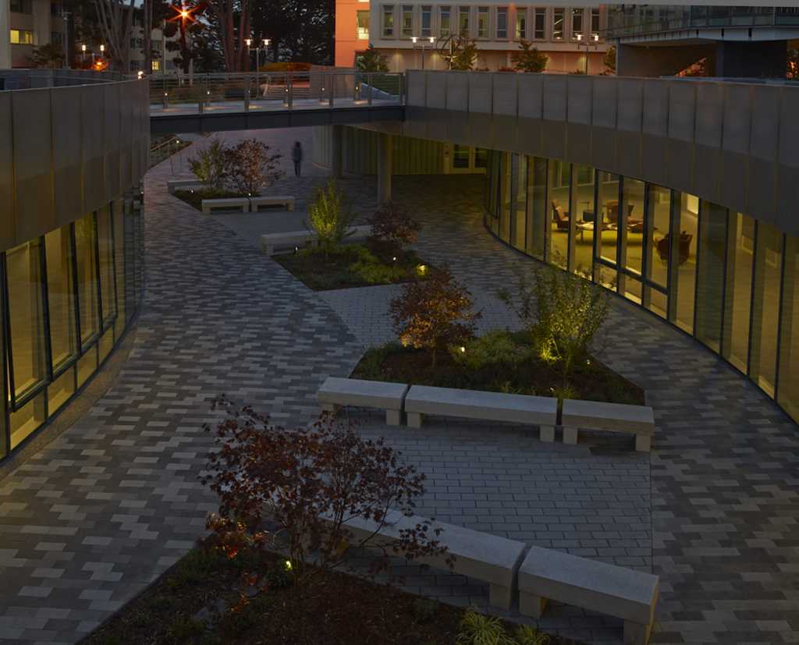
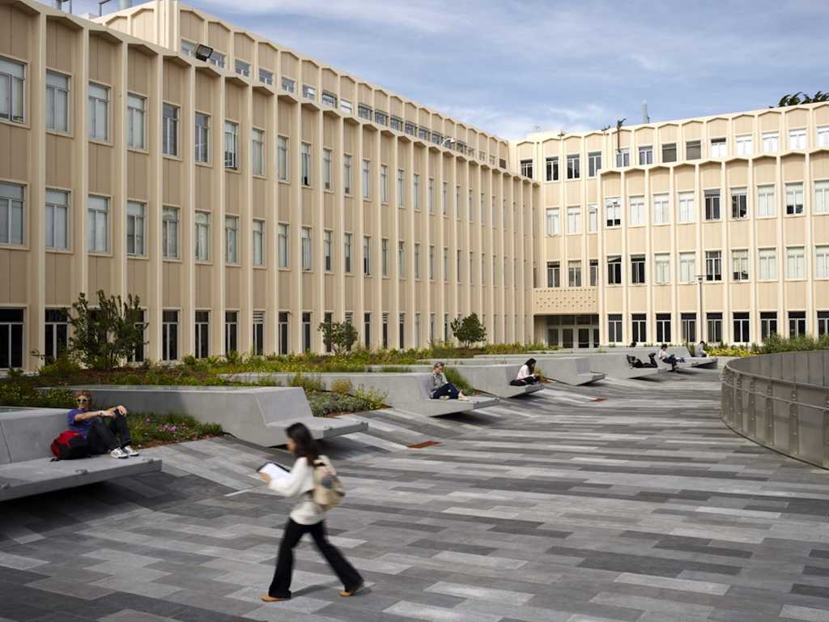

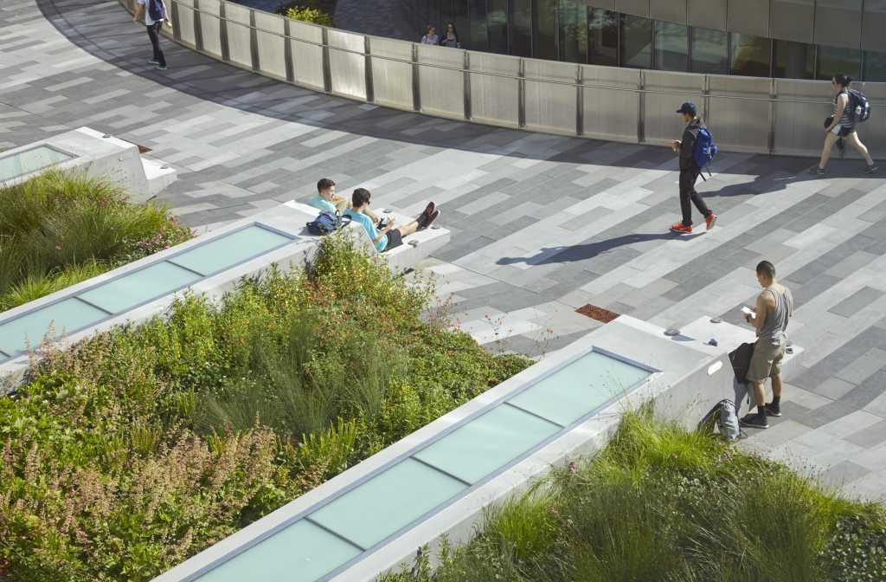




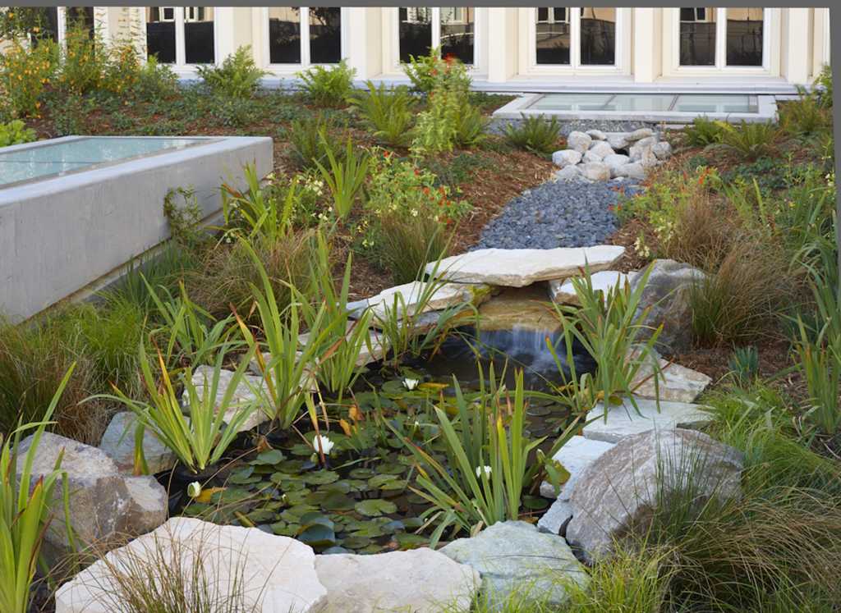


还摆着个中国的浑天仪~~不错不错~~