Llongueras Clotet Arquitectes: 可持续公共空间的新概念。巴塞罗那地下室( 8000米)的大型底层和停车场完全采用LED照明设计,可最大限度地降低维护成本。该提案建立了一系列链接的绿色斜坡,这些斜坡构成并连接了空间,消除了不平整的场地和建筑障碍。在这些斜坡后面有操场、停车坡道、车道入口、狗狗锻炼区、道路入口和休闲区。高架斜坡和垂直园艺墙掩盖了地下停车场的位置。
Llongueras Clotet Arquitectes: New concept of sustainable public space. Large ground floor and car park in the basement (8000m²) in Barcelona, designed entirely with LED lighting to minimise maintenance costs. The proposal establishes a string of chained green slopes that structure and link the space, eliminating unevenness and architectural barriers. Behind these slopes there are playgrounds, a parking ramp, access to driveways, a dog exercise area, access roads and leisure areas. The elevated slopes and vertical gardening walls camouflage the location of the underground car park.
客户: Regesa Aparcaments
地点: 西班牙巴塞罗纳
面积: 7,907平方米
年份: 2011年
景观设计: Llongueras Clotet Arquitectes
摄影: Lluís Casals
Client: Regesa Aparcaments
Location: C/Beethoven. Barcelona, Spain
Area: 7,907 m²
Year: 2011
Architects: Llongueras Clotet Arquitectes
Photography: Lluís Casals
更多 Read more about: Llongueras Clotet Arquitectes


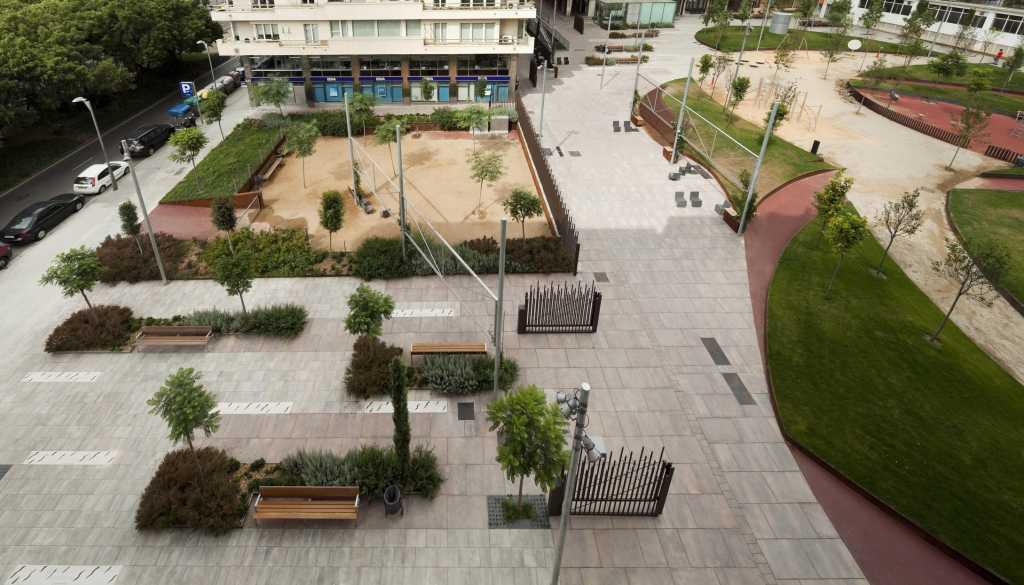
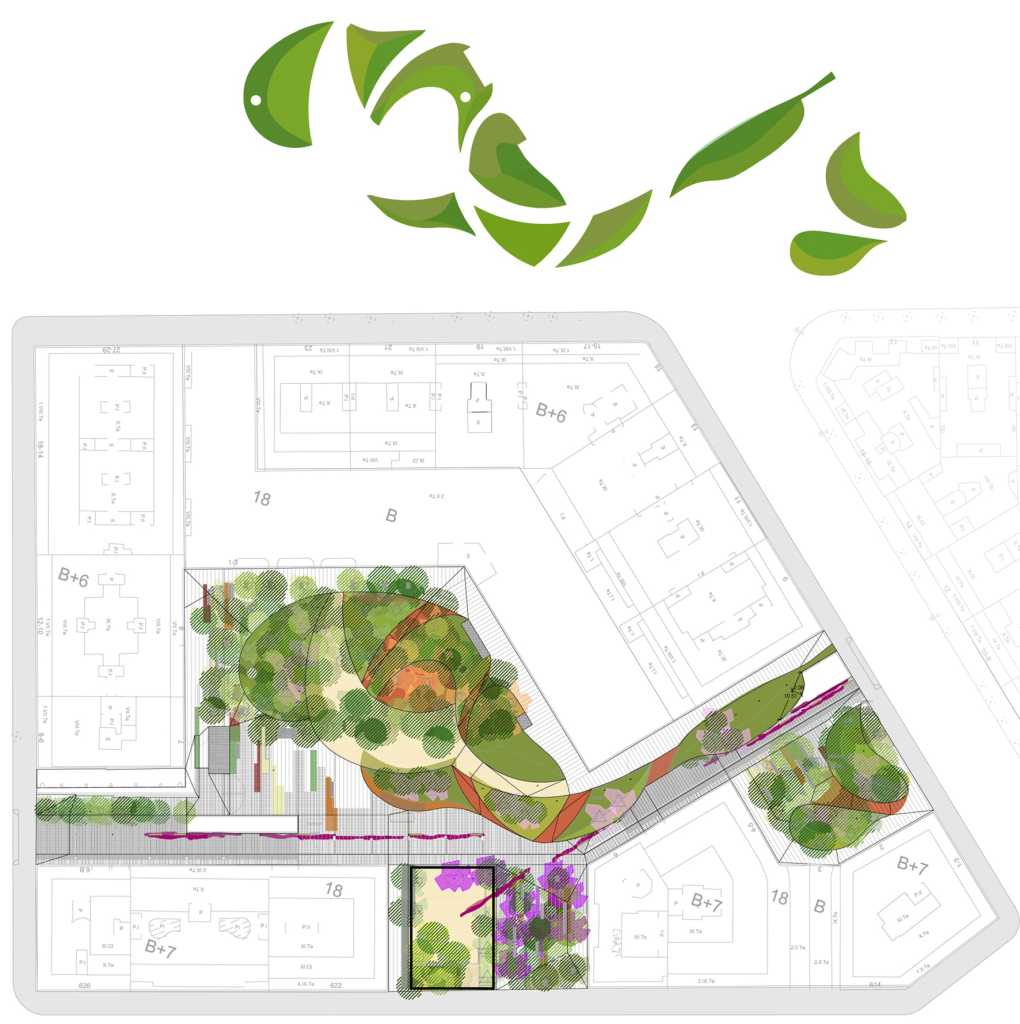
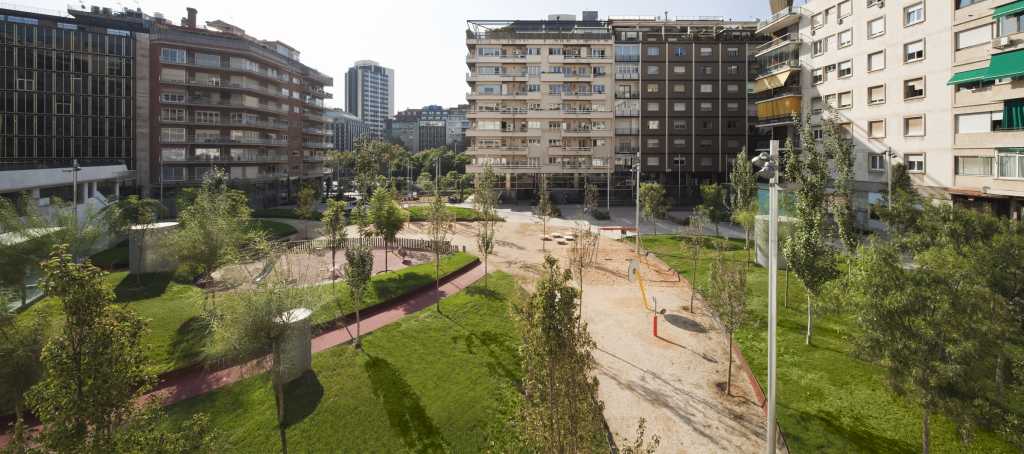
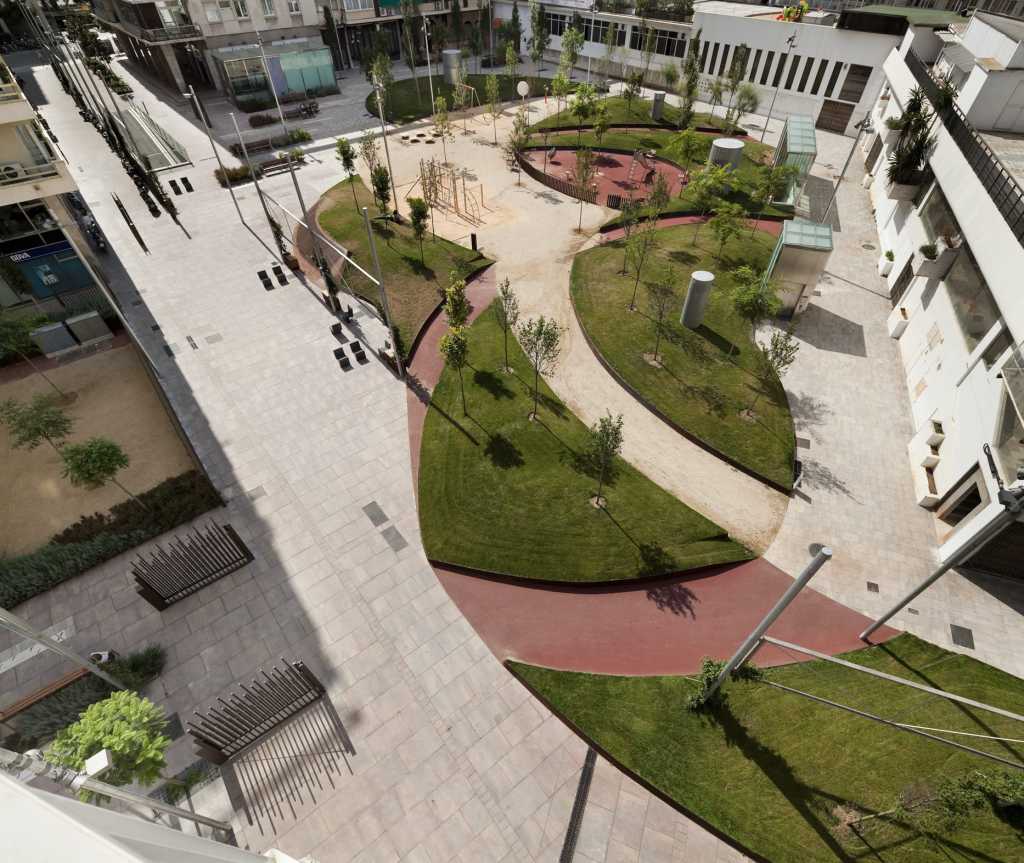
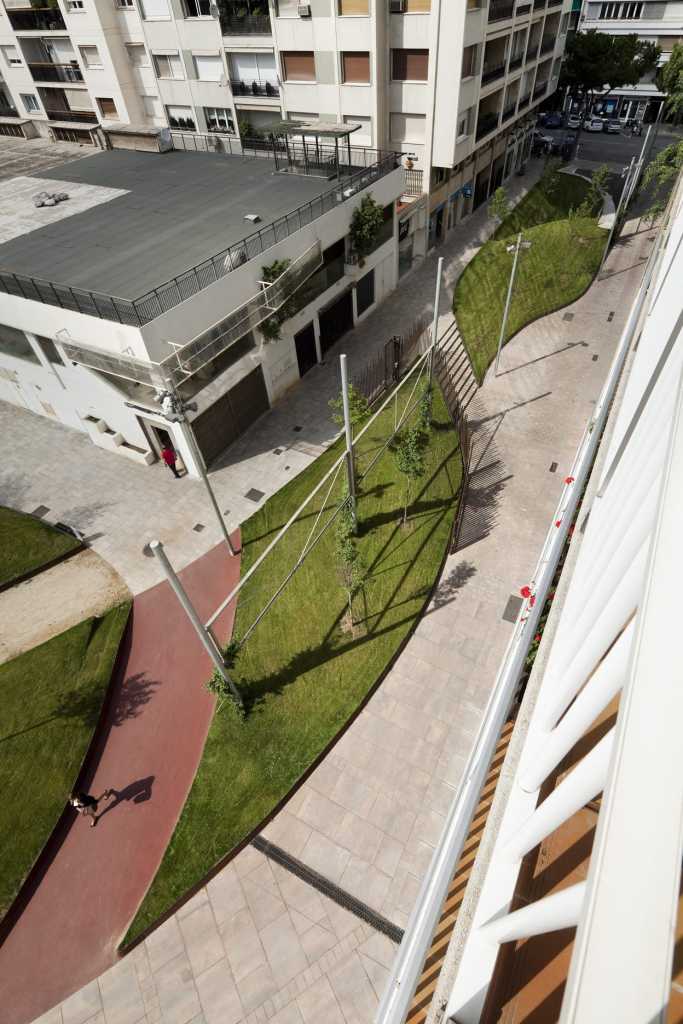
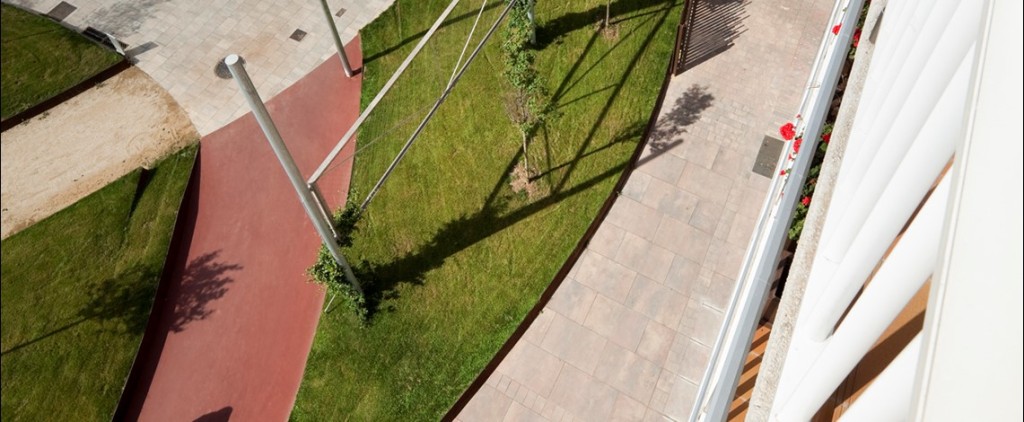
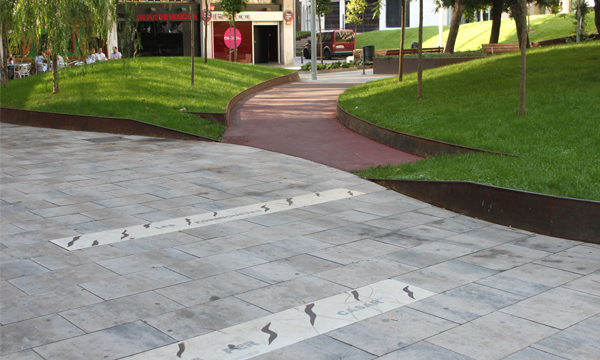


这个平面很西班牙~