本文由园点景观授权mooool发表,欢迎转发,禁止以mooool编辑版本转载。
Thanks landpoint for authorizing the publication of the project on mooool, Text description provided by landpoint.
园点景观:在葱郁的原生树林中,一方与之相融的办公场地逐渐“生长”出来,多边型场地、装置如散落的“钻石”,将原本分离的绿地“关联”起来,“镜像”自然,“艺术化”办公,为昔日静谧的夏雪路,增添了前所未有的生命力。
landpoint:In the lush natural woods, an office space which is integrated in it gradually grows out. Multi-lateral venues and installations associate the originally separated green spaces just like scattered diamonds. “Mirroring” nature and “artistic” office, add unprecedented vitality to the quiet Summer Snow Road.
设计的契机
“延续自然的场域,打造理想办公场所”
提起现代城市人的工作状态,高速、繁忙、紧张这些形容词总是如影随形。随着社会发展,工作占据城市人1/2甚至更多的生活时间,更多人意识到工作环境对城市人工作效率和生活质量的影响,舒适的办公环境是城市人非常迫切的需求。我们认为—— “与自然的相互交融”是智慧城市产业园的大趋势,通过景观专业的介入,使原本冰冷紧张的办公环境变成生机盎然的让人感觉安全放松的空间,同时兼具艺术性与互动性,使人们能感受到美与尊重。从而改变办公场所冰冷、紧张的“场域”。
最初接到北京万科西山脚下这片智慧城市产业园区的委托时,园点团队被这片场地与城市截然不同的自然“场域”深深打动——我们最难得的是场地里里外外那些原生的树林,十年涵养育得一林,虽没有绚丽多彩名石贵木、繁花似锦,但只要身处林下,感受林间微风、树影摇曳,呼吸草木的清香,就让我们感受到难得的放松和愉悦。
我们希望做一名缝补匠,想缝补出一块“纯净”的景观,实现“把空间种在树林里”,“用艺术放大自然美”的愿望。事情开始的契机就是如此。
The Moment of Design
“Continue the natural field and create an ideal office space”
When it comes to the working conditions of urban people, some adjectives such as “high-speed”, “busy” and “nervous” often follow. With the development of society, work accounts for half or even more of urban people’ entire time. More and more realize the impact of working environment on urban people’s working efficiency and life quality. A comfortable office environment becomes an urgent need. We believe “the integration with nature” is the general trend of the city park industry. Through the involvement of the landscape professionals, the originally cold and tense office environment becomes a vigorous space that makes people feel safe and relaxed, and at the same time being artistic and interactive.
When our team first received the commission from the Vanke city industrial park at the foot of Xishan in Beijing, we were deeply moved by this natural field which is totally different from the hectic city. The most precious thing about this field is its natural forest inside and outside the site. It is held by all that a forest can only be formed after 10 years’ cultivation. Although there are no colorful and precious stones and blooming flowers, you can still feel a rare relaxation and pleasure, as long as you go into the forest and sense the breeze, the shadow of the trees and the fragrance of the grass.
We hope to be a sewing artist to make up a pure landscape and to realize our desire as to “plant space in the woods” and “magnify the natural beauty with art.” This is the starting point of this design.
▼LOGO水景的镜面与光影产生微妙互动,随着时间流逝树林倒影变幻无穷 The Logo interacts delicately with the light and shadow of the water
场地印象
环境浓郁,尚欠纯粹
光与影的自然之美令人动容
场地上生长着一些原生树木,缺少管理与修整,稍显杂乱但可以利用
场地比邻公园,但其与办公区场地间缺乏互通,可达性较差,且内部缺乏休憩设施,不方便使用
Site impression
The environment is rich but not pure.
The natural beauty of light and shadow is touching.
There are some natural trees growing on the site. Although they lack management and finishing and are slightly messy, they are still usable.
The venue is adjacent to the park, but it lacks interoperability with the office space, which leads to its poor accessibility. Besides, there is a lack of resting facilities inside, which is inconvenient for dwellers.
▼项目内部的原生大树 – 光影、树影增添自然之美
景观布局设计 – 用统一的语言对自然进行收纳
甲方希望把产业园南侧的绿地(橙色区域)作为翠湖项目的展示区,体现未来办公区的风貌与特色。
以项目规划条件来看,作为展示区中心建筑的城市展厅与主要绿地位置关系尴尬,建筑偏于一角;多个重要区域分散,如商业街入口广场、城市街角的展示面,展厅对景等零散的分布在绿地各处,很难串联成合理的单向流线。
我们提出了“用统一的语言收纳自然”的设计理念,以建筑平面的“钻石型”进行提炼,通过统一的“楔形晶块”语言贯穿建筑与公园、水景、现状树、道路绿带等,将本来碎块化的、分散的互不联通的周边绿地以同一种语言向园区收纳,形成统一的绿地体系——整个展示区由多个“晶体模块”共同聚合成一个纯化的城市开放空间 。
Landscape layout design – Containing nature in a unified language
The client hopes to use the green space (orange area) on the south side of the industrial park as the display area of the Green Lake project, intending to reflect the style and characteristics of the future office area.
According to the project planning conditions, the city exhibition hall as the central building of the exhibition has an awkward relationship with the main green space location. Most of the buildings are at a corner; many important areas are scattered in the green space, such as the commercial street entrance plaza, the display corner of the city street, and the exhibition hall. Therefore, it is difficult to connect them into a reasonable one-way streamline.
We put forward the design concept of “containing nature in a unified language”, refining it with the “diamond type” of the architectural plane. Through the unified “wedge-shaped crystal block” language, buildings, parks, water features, current trees, and road green belts are run through. The originally scattered and impassable green area will be stored in the same language, forming a unified green space system. The entire exhibition area will be aggregated into a purified urban open space by multiple “crystal modules”.
▼楔形晶块语言贯穿整个区域,既纯化了场地的语言,又将原本较为杂乱的不互通的自然绿地统一贯连起来,同时将原在产业园地块红线外的公园区域收纳进场地,方便人的使用
设计理念
围绕原生大树的设计——继承自然,营造场域
本项目场地狭长,流线复杂,不能算是好用,但好在现状大树成林,使其自有风骨——场地中屹立19棵原生大树,虽多是些杨柳槐等常见树,形态无法和苗圃特选苗相比,但经历十余年涵养,皆生得高大茂密,独有种生机勃勃的态势。
景观能否动人,首先取决于能否营造出场地独特的“气场”。在景观设计开端,我们就认为塑造本项目场地“气场”的关键在于“保留和利用原生树林”。在设计中,我们保留了场地中所有大乔木,围绕大树进行场地设计,按照现场大树的位置巧妙布置休憩设施、景观小品、活动场地等,将这块场地十年来涵养的自然脉络延续下来。通过我们的设计,打破人与自然的隔阂,形成自然与人工浑然一体的树荫下如画的惬意办公环境。
Design Concept
Design around the original tree – inheriting nature, creating a field
The site of the project is long and narrow, and the streamline is complicated. This makes it not perfectly usable, but the good point is that the trees grow into a forest, so it has its own style. There are 19 original trees standing in the site, although most of them are common trees such as poplars. They are not comparable with the nursery special selection of seedlings, but after more than ten years of cultivation, they grow into a tall and dense, unique and vigorous posture.
Whether the landscape is moving or not depends on whether or not it can create a unique “aura”. At the beginning of the landscape design, we believe that the key to shaping the aura of the project site is by “retaining and utilizing the natural forest”. In the design, we kept all the large trees, designed the site around the big trees, and arranged the rest facilities, landscape pieces and event venues according to the location of the big trees. In doing so, we continued the ten-year natural veins of the site. Through our design, we break the estrangement between man and nature, forming a picturesque office environment with the integration of nature and art.
▼围绕原生树布置的荫下折线办公长桌 The broken-line shaped table around the natural trees
▼长桌通过树影造型的抛光亦可反射头顶的树影 The polishing pattern of the table also reflects the tree shadow

▼围绕三棵原生大杨树打造的水景 The waterscape built around three natural big trees
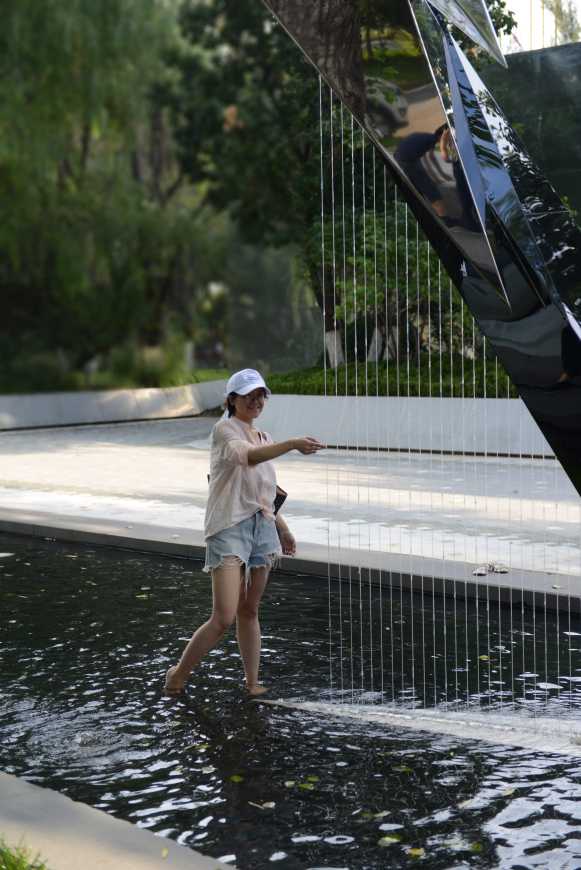
晶体—镜面—放大自然的“光影”、倒影自然的“映象”
原生场地给我们留下最深印象的是阳光下投影在地面、墙面的婆娑树影。树影跟随着日光变化万千,使原本平淡无奇的自然景物瞬间有了艺术品的意味。
在设计中,我们沿着楔形晶块的思路,引入“镜面反射”的概念,使其中一些楔形体块化为“璀璨的钻石”,通过一系列镜面反光材质的装置,将“自然界的光影变化”以设计手段进行加强,收纳进人的视野,通过镜面反射使周围的树影、天光被倒映出来,人行场地之中,镜影与真实的树影交错,如梦如幻,形成虚实相映的艺术化效果。
Crystal — Mirror — Enlarge the natural light and shadow, reflecting natural image.
The deepest impression this site left us was the sun’ projection of the trees on the ground and the wall. The tree shadows follow the changing sun, which endows the original plain scenery the meaning of art.
In the design, we introduced the concept of “mirror reflection” along the idea of wedge-shaped ingots to turn those ingots into small diamonds. Through a series of mirror-reflective materials, the natural light and shadow changes are strengthened. Through the mirror reflection, the surrounding tree shadows and skylights are projected. In the pedestrian venue, the mirror shadows are intertwined with the real tree shadows, forming an artistic, dream-like effect of the virtual reality.
▼构筑物与标识系统沿用“晶体”“钻石”的元素 The building and logo uses the elements of crystals and diamonds
设计为人而作——“舒适”“便捷”“有趣”的装置设计
场地是为使用者提供服务的,在景观小品的布置上,我们通过“减法”,将不必要的装饰物全部剔除,只保留了有功能性的设备,并将这些设备趣味化、艺术化,使人既可以方便的使用又能感受到美、活力与愉悦。
Designed for people-“comfortable” “convenient” and “fun”
The site is to provide services for users. In the layout of landscape, we remove all unnecessary decorations by “subtraction”, retaining only functional equipment and making these devices interesting and artistic.
People can use them conveniently and at the same time, also feel a sense of beauty, vitality and pleasure.
▼林下办公长桌上增加了手机充电装置 Charging devices under the table
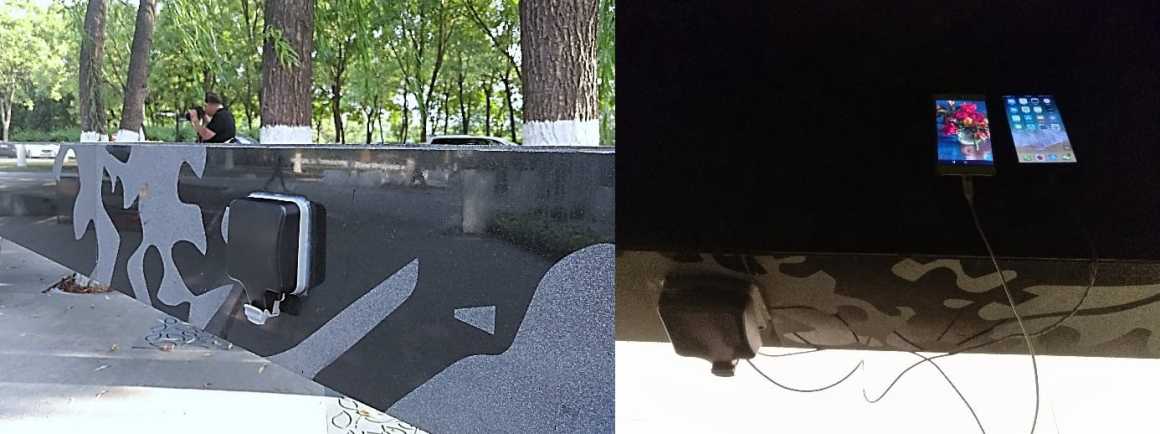
方案落地—挑战与匠心
异形种植池的落地
本项目一大亮点是贯穿场地的多个异形种植台,异形种植台的高低变化实际上是因为承载着生长点高程不同的现状树木,保护着树木的根系不受场地工程的影响。
Project completion – challenges and ingenuity
Completion of the irregular-shaped planting pool
One of the highlights of this project is the multiple irregular-shaped planting pools that run through the site. The difference between the height of the pools is actually due to the fact that the trees have different shape and height. By doing so, we are able to protect the roots of the trees from destruction of the engineering construction.
▼单体种植池施工精模,种植台采用整石加工,在设计过程中,我们通过SU建模模拟出每块石材的加工形状与大小,施工时通过3D切割单独加工好每块石材并进行编号,现场按照编号安装
The precision mode of the single planting pond construction. The planting pond uses whole stones to process. In the design process, we simulate the processing shape and size of each stone through SU modeling. Each stone is processed and numbered by 3D cutting. Then they are installed according to the number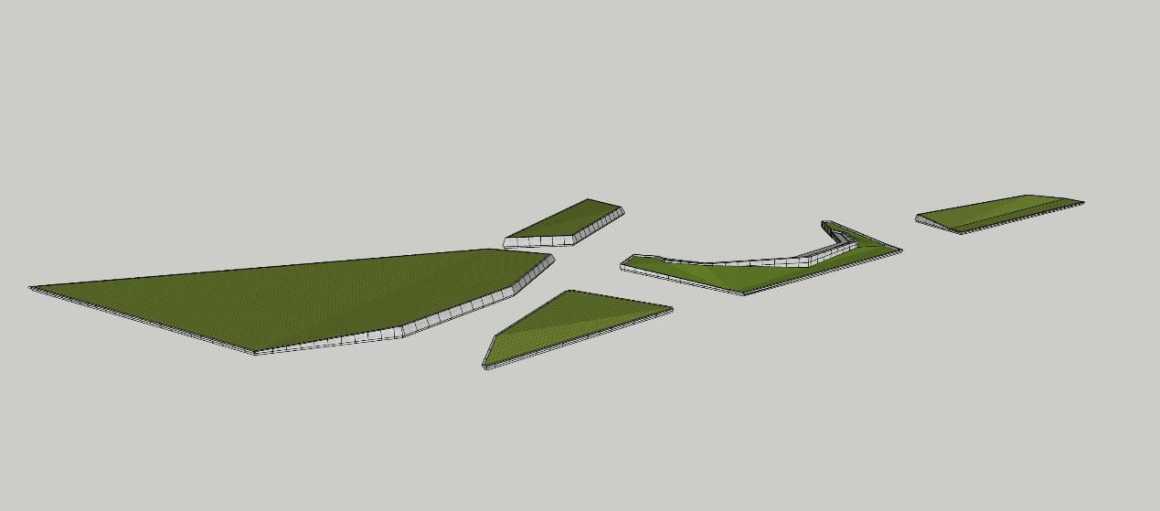
▼公园异形坐凳的设计亦是用此法落地 The design of the irregular-shaped bench in the park is the same as the above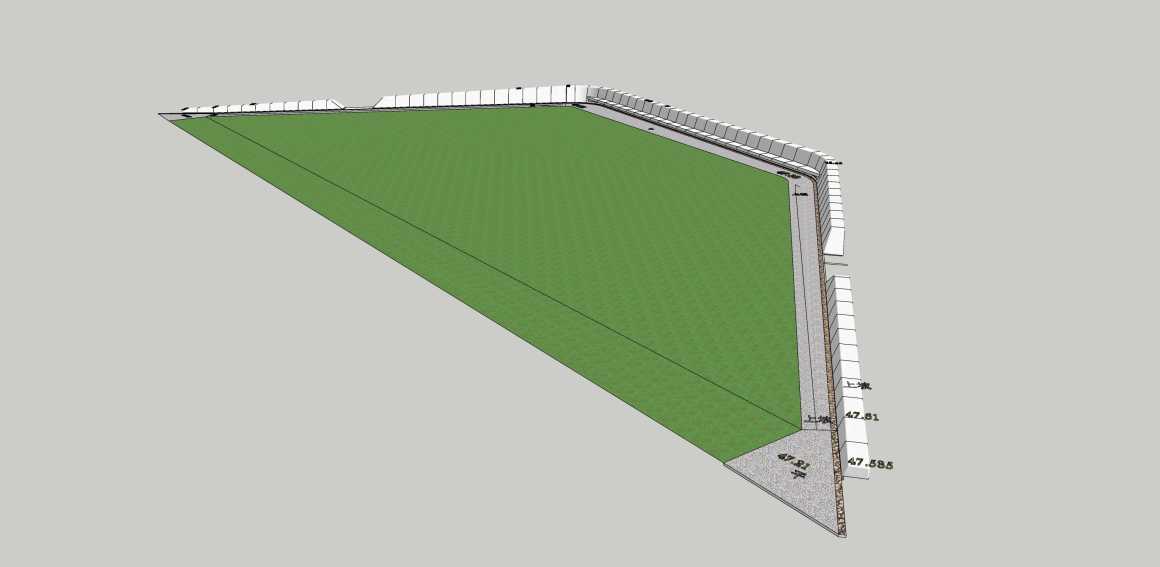
林下办公长桌装置的落地
为了保护原生树的根系,在进行这片场地的设计时,我们选择了基础较小的“长桌装置”——既能满足办公区人群的便捷使用的需求,同时长桌盘旋于柳林之下,造型还与水之竖琴形成呼应,如同长桌在地面上下穿梭,最终于中心水景中破土而出,形成“水之竖琴”雕塑。
长桌下的铺装亦是架空式做法,保证原生树木根系可顺利从原生土壤中吸收水分。
The completion of office table devices under the trees
In order to protect the roots of the natural trees, we chose to use the relatively small office table devices. On one hand, it can meet the needs of the working white-collars. On the other hand, the table circles under the willow trees and its shape also echoes the harp in the water. This feels like that the tables shuttle up and down the ground and finally breaks out from the center waterscape, forming a “water harp” sculpture.
The paving under the table is also an overhead practice, ensuring that the roots of the trees can smoothly absorb water from the natural soil.
▼确定好现状树点位后,先进行长桌基础形状的推敲 After the position of the tree is located, the design of the tables’ basic shape begins
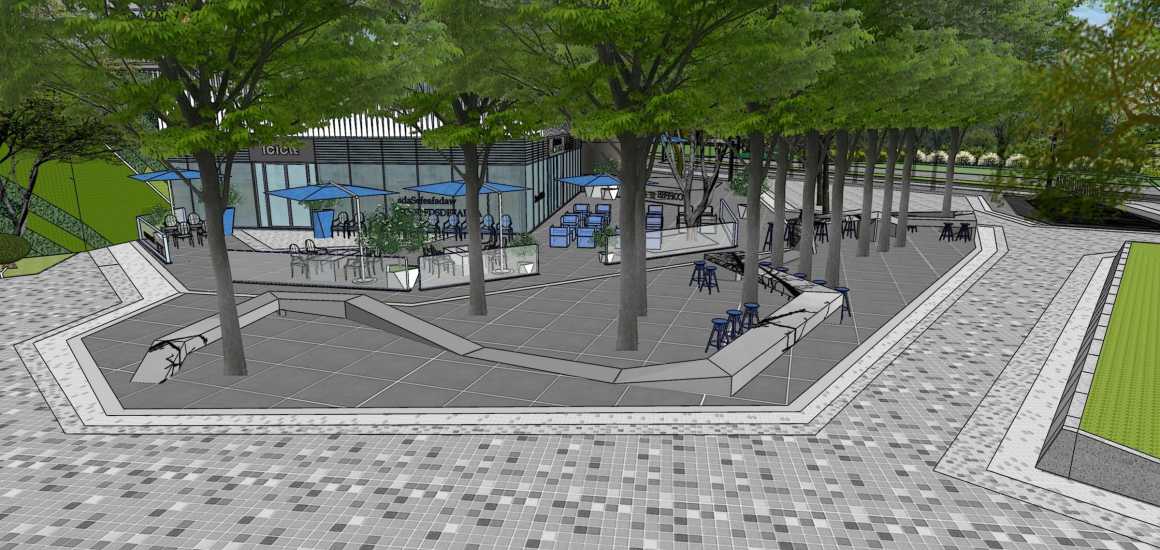
▼通过展开面表现精细图案,交由厂家施工 Unfolding the exquisite pattern to the construction company
▼地面铺装为架空式,下层为实土,长桌柱基础很小,不影响根系 The paving is overhead. The foundation of the table is shallow so as not to interfere with the growth of the root
▼长桌钢架结构安装中 The installment of the steel-framed structure of the table
▼长桌喷砂雕花效果实验中,图案效果边缘锐利清晰The trial of sand blasting and engraving on the table. The edge of the pattern are shape and clear
林下树篦子现场设计
由于每棵现状树地径都不同,根部与铺装的对位关系也不同,为了保证现状树与场地铺装的完美衔接,我们现场为每棵大树订制设计了树篦子。
Design of FRP grating under the trees
Because trees have different ground diameters, the position between the roots and the pavement is also different. In order to ensure the perfect connection between the trees and the pavement, we have designed a FRP grating for each tree.
▼深化每块篦子的图案 Deepen the pattern of each FRP grating
▼现场订制设计树篦子样式 Design the pattern of FRP grating on the site
项目名称:万科·翠湖国际
项目地点:北京市海淀区中关村环保科技园夏雪路
设计面积:控制面积15000㎡,核心区面积约5000㎡
设计开始时间:2017年4月
项目开放时间:2018年7月
甲方:北京万科
首席设计师:李健宏
主创设计师:李华雯
施工图负责人:周子钰
种植设计师:张文强
参与设计:李林林、易银海、赵锦华、田云、邓蕾、王开源、宋景远
景观摄影:繁玺视觉
感谢公司设计师提供摄影照片:李健宏、李华雯、易银海、张文强、赵锦华
建筑设计:上海睿风建筑设计咨询有限公司
雕塑设计:杭州伍玖艺界文化创意有限公司
包装设计:沈阳瑞克设计有限公司(RCK)
标识设计:图石设计(ToThree)
撰稿人:李华雯
编辑:赵锦华
Project name: Vanke Lake International
Project location: xia xue road, zhongguancun environmental protection science and technology park, haidian district, Beijing
Area: site area of 15000 ㎡, core area of 5000 ㎡
Design date: April 2017
Project opening date: July 2018
Client: Beijing Vanke
Chief designer: Li Jianhong
Design leader: Li Huawen
Construction drawing leader: Zhou Ziyu
Planting designer: Zhang Wenqiang
Design team: Li Linlin, Yi yinhai, Zhao Jinhua, Tian yun, Deng Lei, Wang Kaiyuan, Song Jingyuan
Landscape photography: 繁玺视觉
Thanks for the photo provided by the designers: Li Jianhong, Li Huawen, Yi Yinhai, Zhang Wenqiang, Zhao Jinhua
Architectural design: Shanghai ruifeng architectural design consulting co., LTD
Sculpture design: hangzhou wujiuyi culture creative co., LTD
Package design: RCK
Logo: ToThree
Writing: Li Huawen
Editor: Zhao jinhua
更多 Read more about: 园点景观


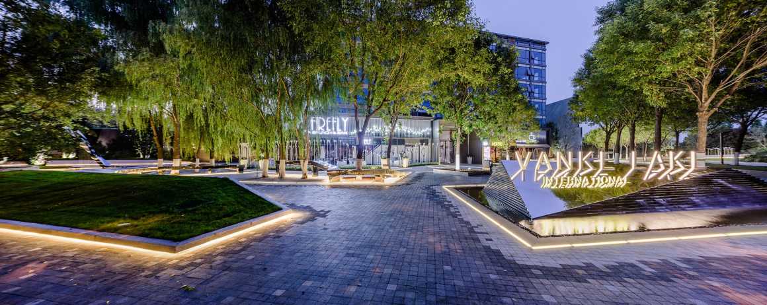
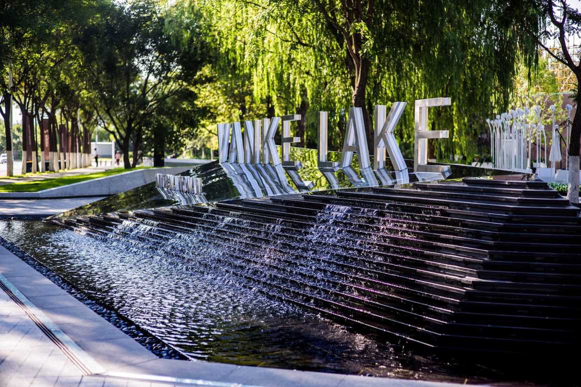
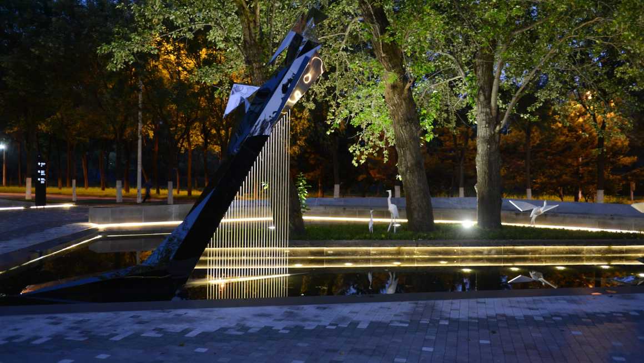
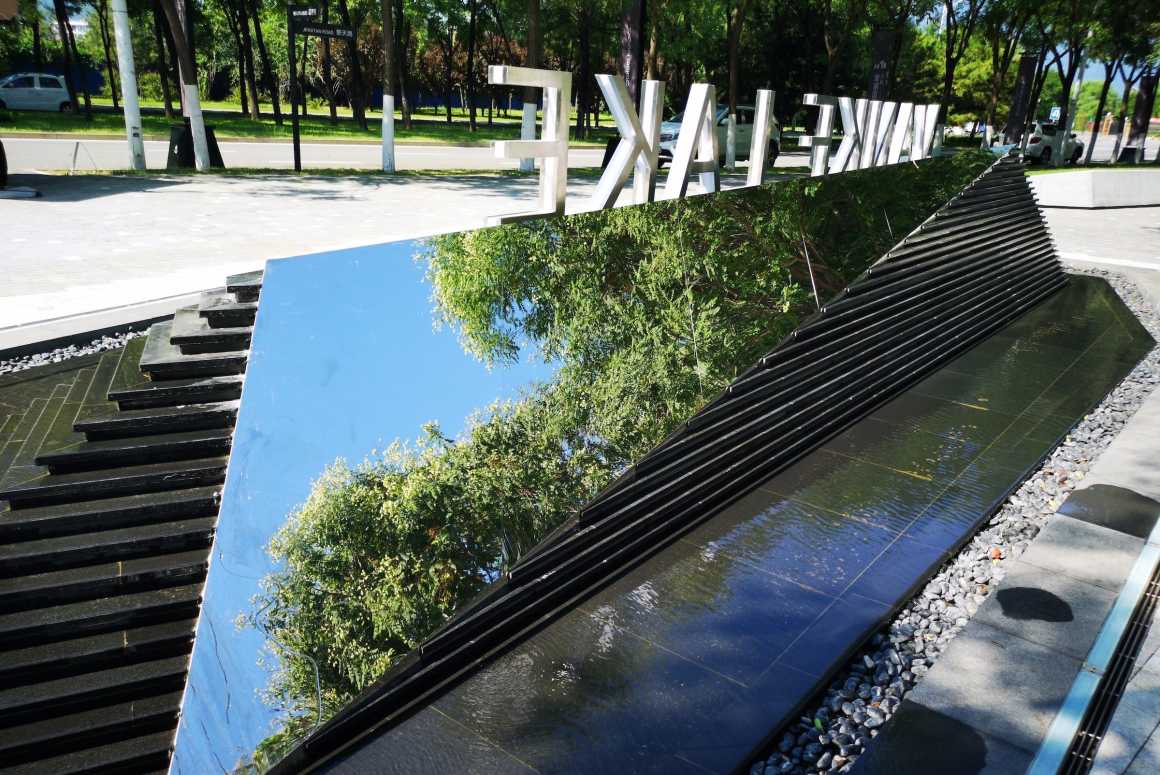
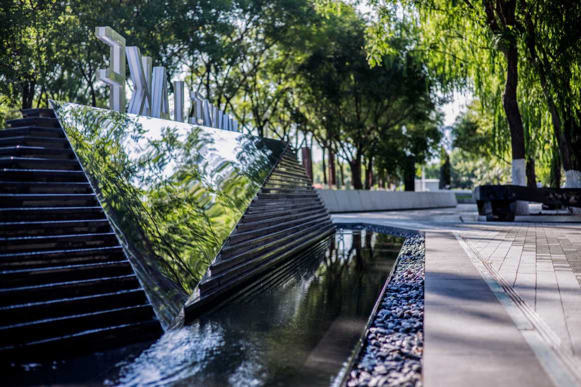


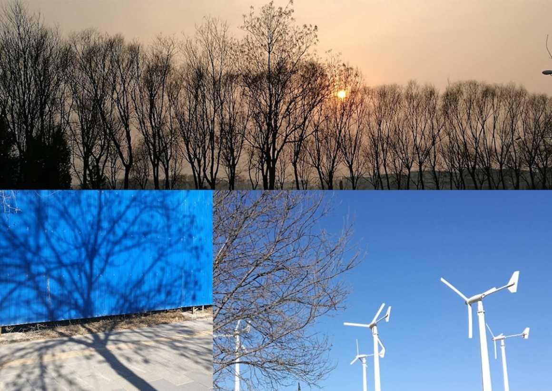
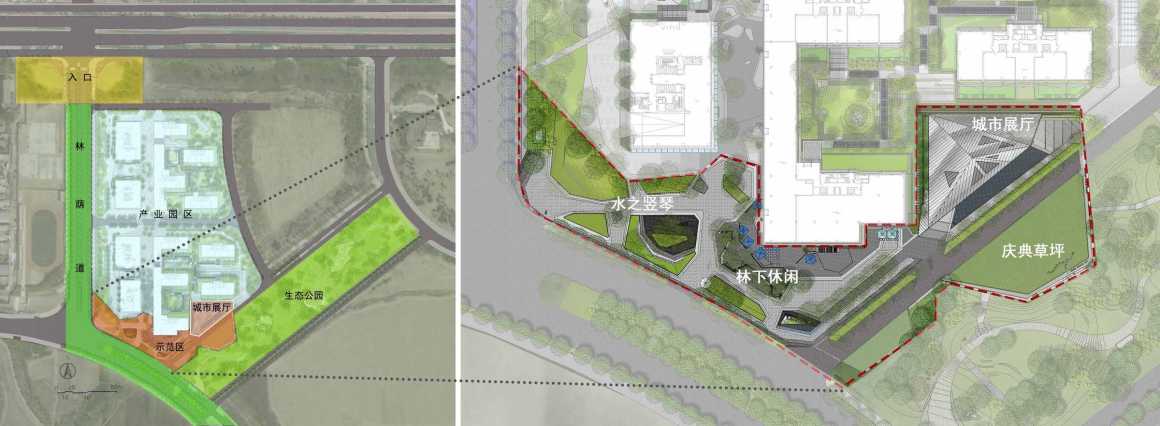
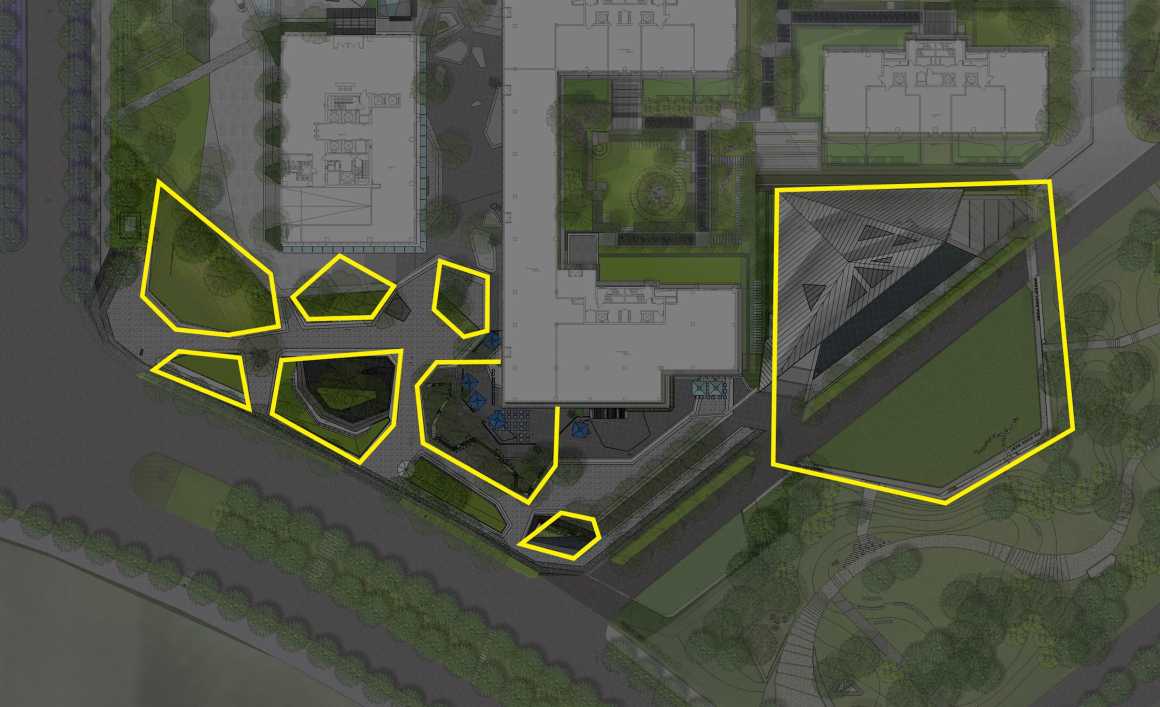
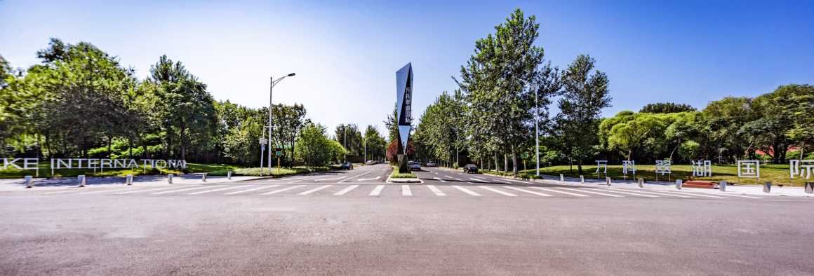
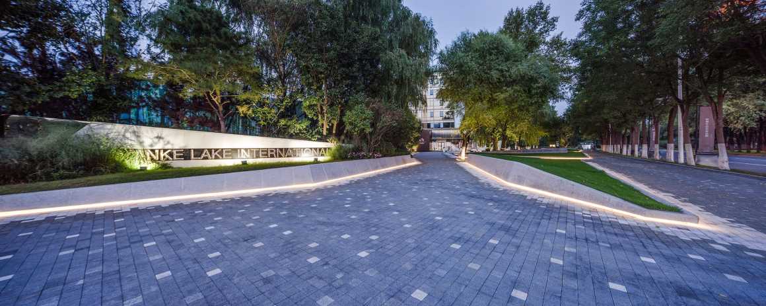

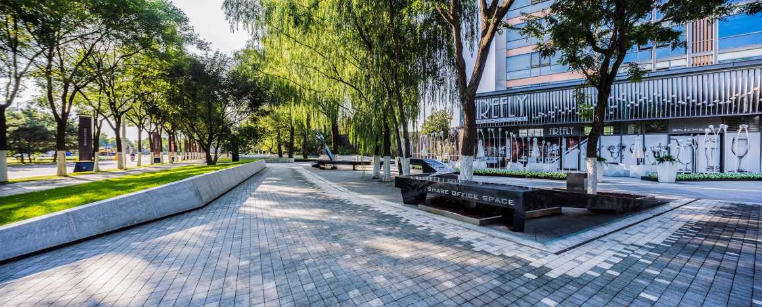
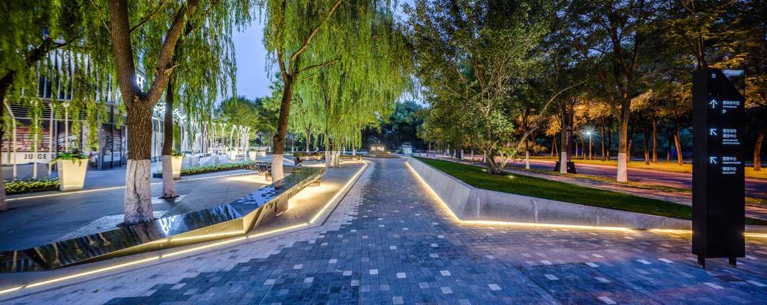
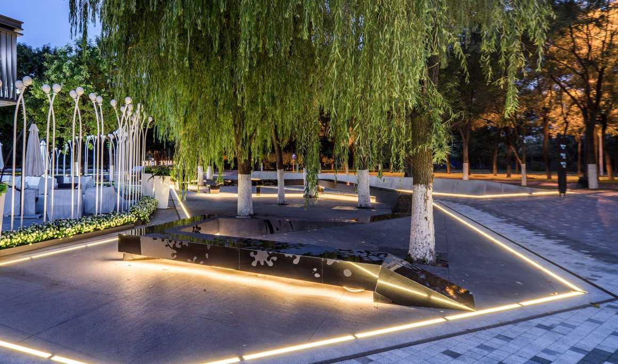
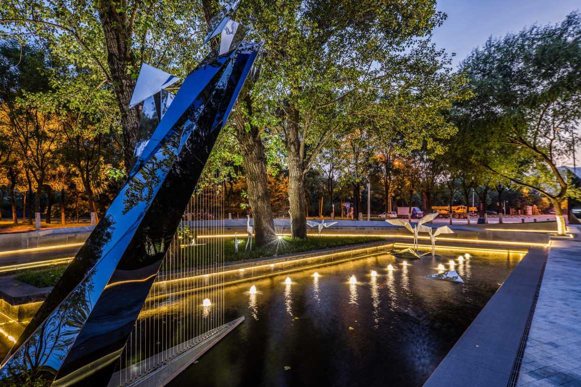
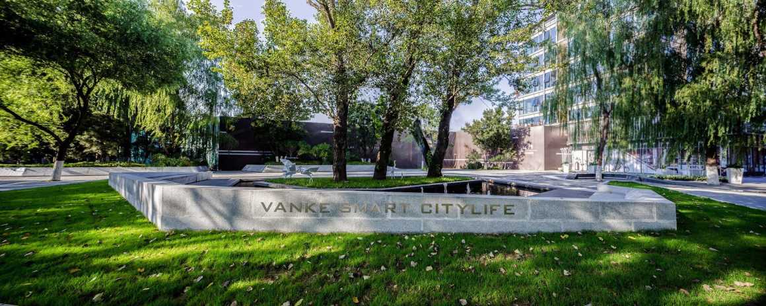

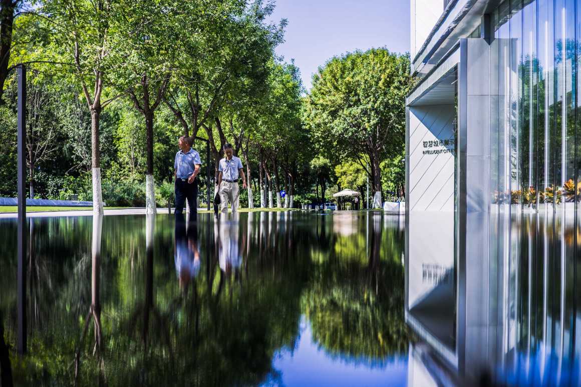




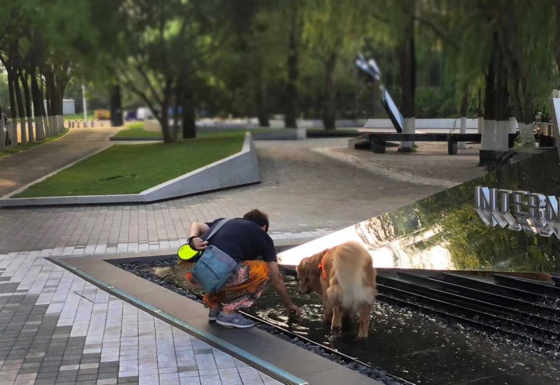
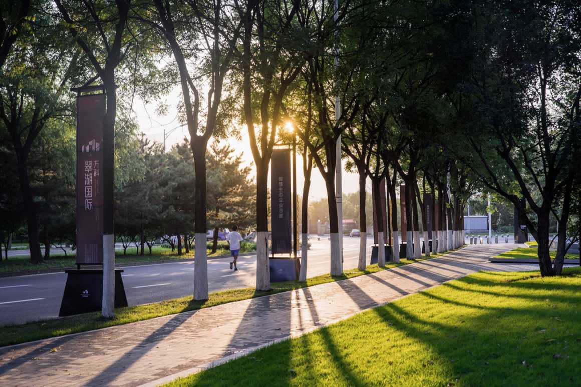
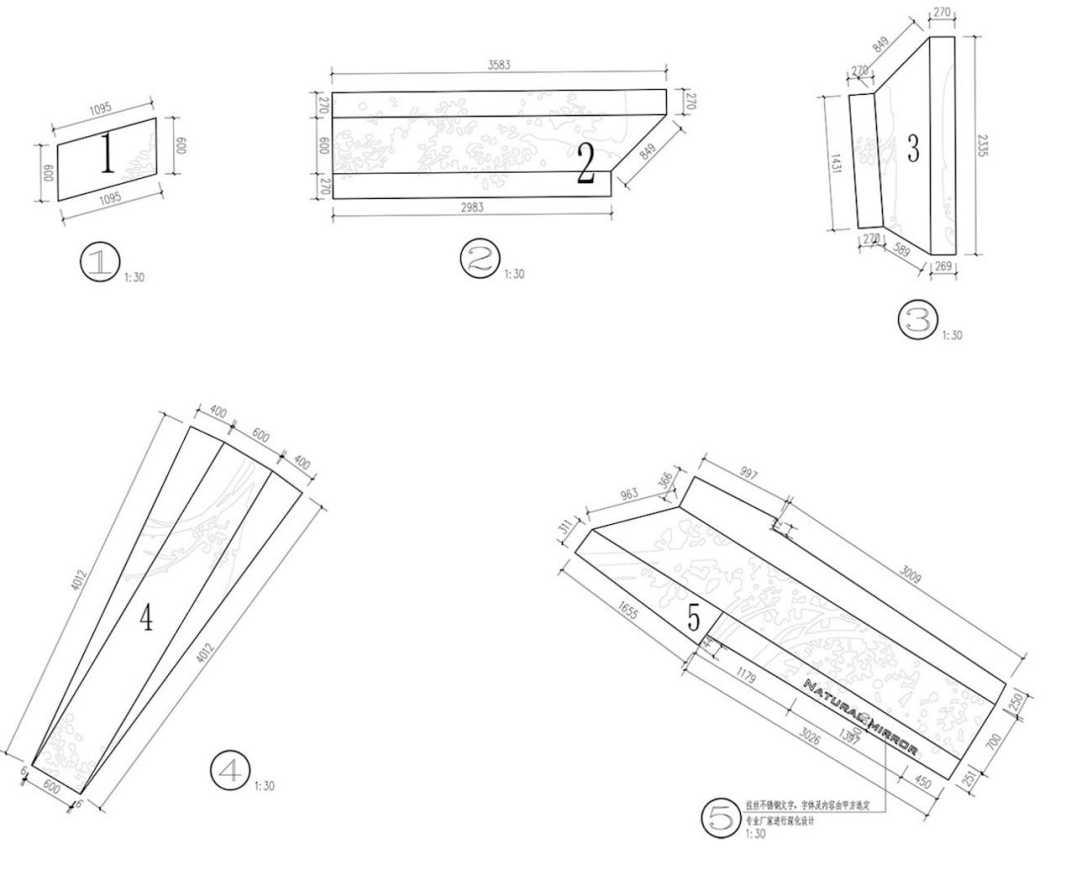
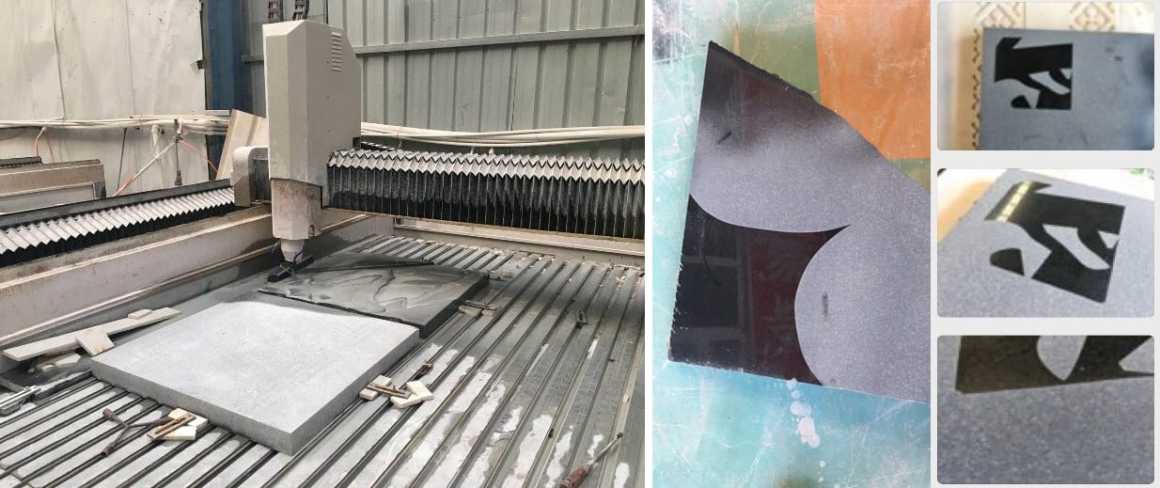
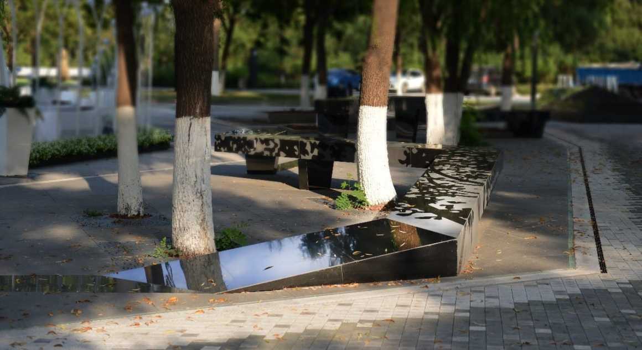



好文章好思路好亮点