本文由PDS 派澜设计事务所 授权mooool发表,欢迎转发,禁止以mooool编辑版本转载。
Thanks PDS for authorizing the publication of the project on mooool. Photos provided by PDS.
派澜设计事务所:长春万科街头公园是派澜第一个建成的旧厂房改造项目。设计地块位于吉林省长春市二道区,东新路与东盛大街交汇处。前身为吉林柴油机厂,现为万科蓝山社区中心。
长春有着深厚的近代城市底蕴,是著名的中国老工业基地。吉林柴油机厂曾经为国家的工业、经济发展做出了巨大贡献,我们希望可以通过改造将隐藏的工业遗产显露出来,让更多人了解这片场地的厚重历史。
PDS: Changchun Vanke Pocket Park is PDS’s first factory transformation project that has been built. The site locates at Vanke Lanshan Community Center, Changchun, Jilin, crossing between Dongxin Road and Dongsheng Street. It is also the previous site of Jilin Diesel Engines Factory decades ago.
Changchun has been one of the most important industrial centers and has a unique cultural atmosphere. Jilin Diesel Engines Factory, which located in Changchun, made a great contribution to China’s development of economy and industry. Our goal is to reveal the hidden industrial heritage here through the design and transformation, and we also hope the history of the site can be known by more and more people.
▼场地鸟瞰 Aerial view
场地总面积约2000㎡,场地纵向长度约80m,横向长度约25m。项目分为三个空间:公园入口区、台阶休闲区,互动功能区,分别打造“蕴酿”、“感触”、“趣味”氛围。独特形式感的门庭,成为进入空间的环境动线;互动装置的感官体验,休闲大阶梯的组合变化,增强了使用者的体验感。
The area of the site is about 2000 m2 with a dimension of 80m x 25m. There are three functional parts of this project: Entrance of the Park, Leisure Steps, and Interaction Area. To provide various experiences, we designed a unique-shape gate, interaction LED floor and wide stairs for seating as well as movie watching.
▼项目平面图 Master plan
时光廊架 Trellis of Time
我们将旧厂的外轮廓平面转化成立面的线,加以设计运用到门庭上。连廊构架的运用将门庭与后场的老柴厂旧墙相融合;两个空间串联在一起,链接古今,让人仿佛走进了时间的隧道;考虑到廊架原始场地上的6棵原生大树(场地中央1棵,前排廊架有5棵),我们将廊架顶部开洞,前排切断,并将其镂空,为大树创造良好的生长环境。红色的连廊构架让整个入口在茂密杨树的衬托下异常显眼(虽然最后并未漆成红色),相互映衬,相得益彰。
The shape of the park gate was inspired by the front of the old factory building. It seems that the trellis between the park gate and the old factory not only links the separated spaces but also connects the history and the present. Six big poplar trees are growing on the site, to protect the trees we cut the trellis and leave the space for them to grow freely. The red trellis stands out from the green poplar canopy(unfortunately, the trellis wasn’t painted red), the new construction and old trees complement each other.
▼时光廊架设计效果图 Trellis of Time design renderings
▼时光廊架夜景 Trellis of Time Night view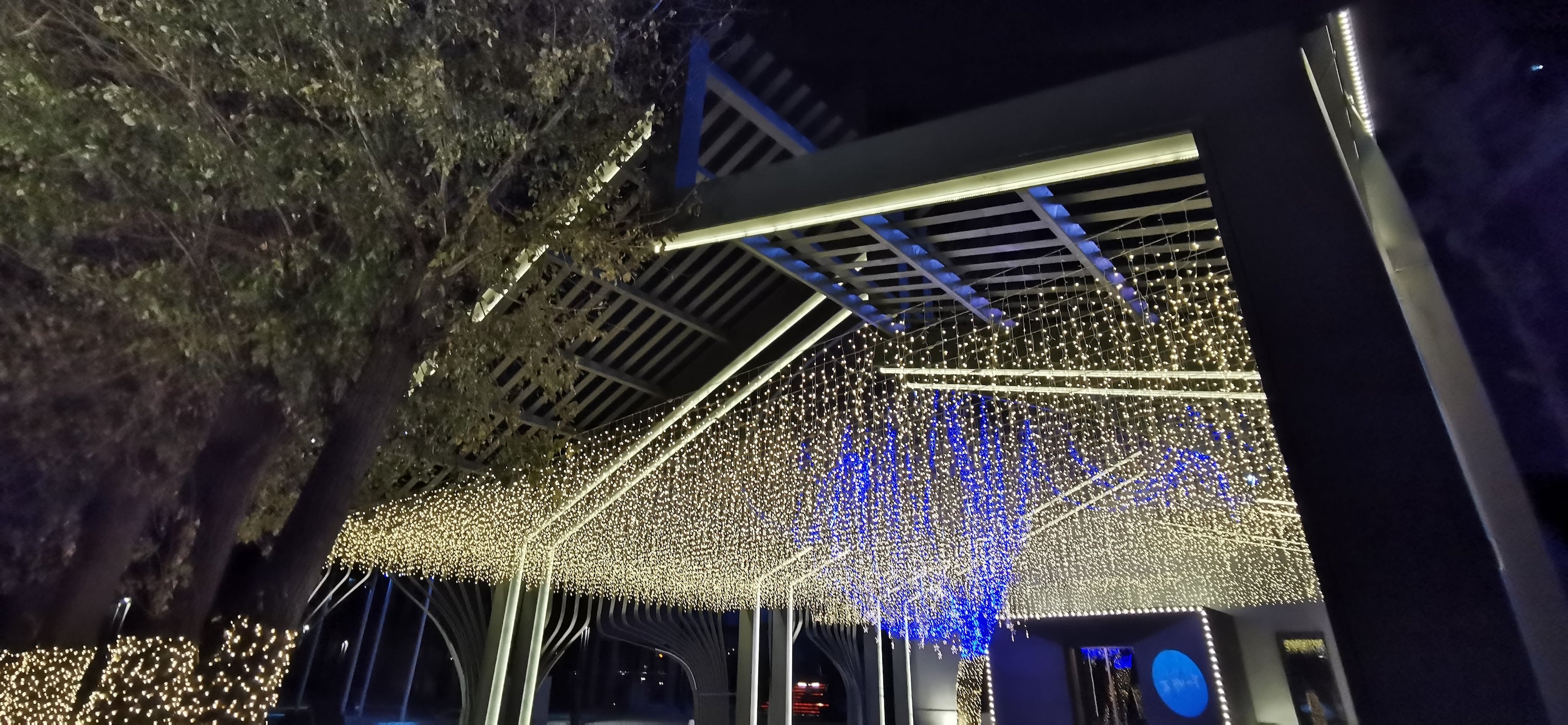
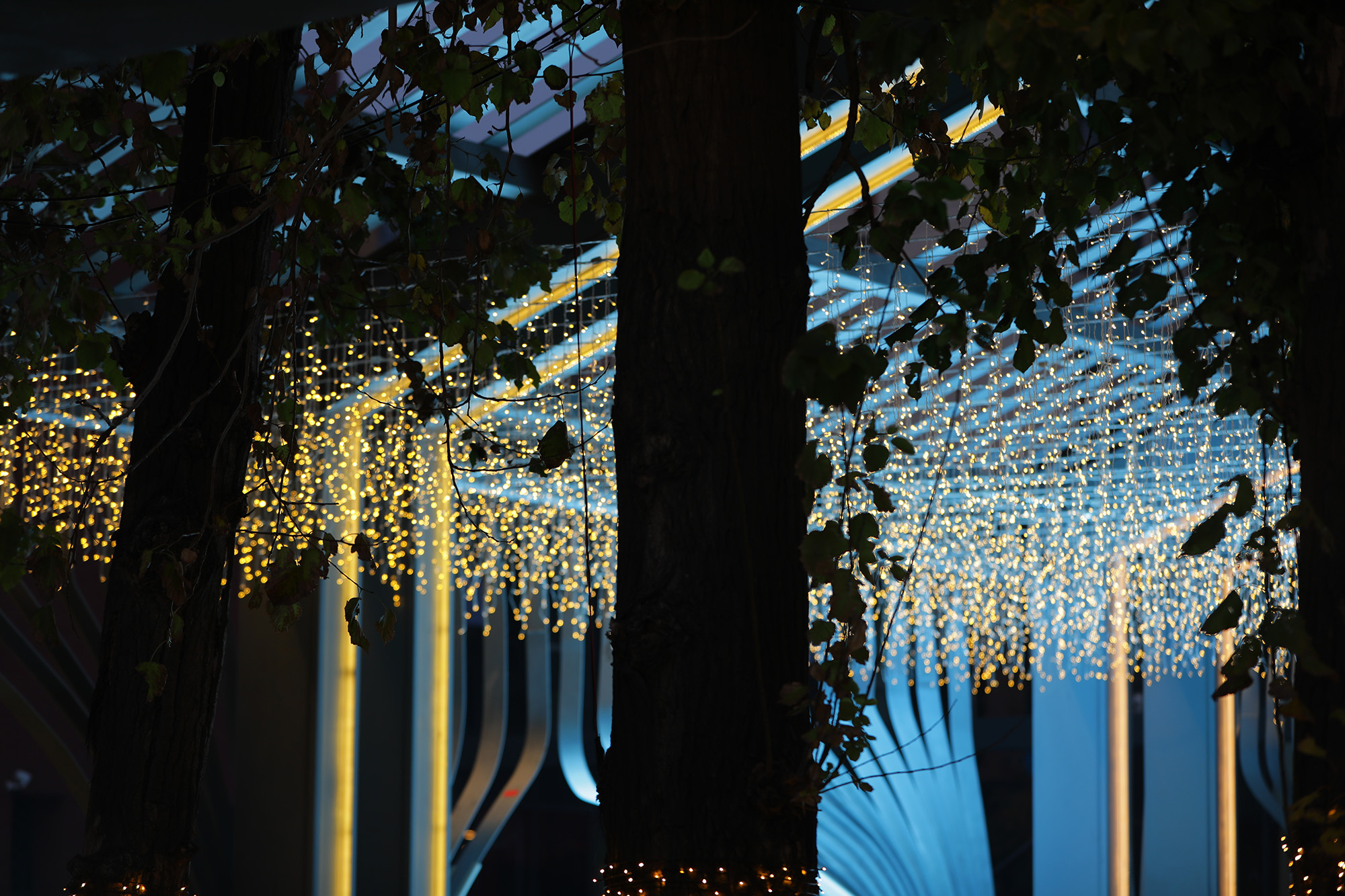
▼地面互动地坪与地面投影装置 Interaction Floor & Ground Installation
特色飘带坐凳 Ribbon Bench
长春市新中国最早的汽车工业基地和电影制作基地,有“东方底特律”和“东方好莱坞”之称。同时,长春绿化率居于亚洲大城市前列,是中国四大园林城市之一,有“北国春城”之美誉。长凳上刻有“汽车城”、“电影城”、“森林城”,简单的三个称呼概括了长春城的特色。
Changchun was known as “Eastern Detroit” and “Eastern Hollywood” because it was the center of automotive and film industry in China; at the same time, Changchun was one of the cities that has high greening rate in Asia, and the fact gives Changchun the reputation of “The City of Spring in North”. To remind people of the features of Changchun that mentioned above,“City of Cars”,“City of Films”, and “City of Forest”was marked on the bench.
▼地面投影装置 Ground Installation
▼广场上的特色飘带坐凳 The ribbon bench on the square sits stool
对于老吉柴人来说,这里是回忆和过去,甚至是整个青年时光的缩影;对于年轻人来说,这里是一个窗口,时尚又充满历史感,可以通过这里了解一段已鲜为人知的峥嵘岁月。
For the previous workers, the site was full of their young memories; for the new generation, this transformed old factory provides young people with an opportunity to know as well as understand the rarely-known history.
不规整大台阶与共享影院投映 Wide Irregular Steps & The shared Film Projection
为用户提供了一个可以与之互动的三维空间,用户在操控虚拟影像的同时也能接触真实环境,从而增强了其感官体验。
We provide visitors with a 3-dimension space to interact with, people can control the virtual video and feel the reality at the same time.
▼不规整大台阶 Irregular steps
▼不规整大台阶设计效果图 Rendering of Irregular Steps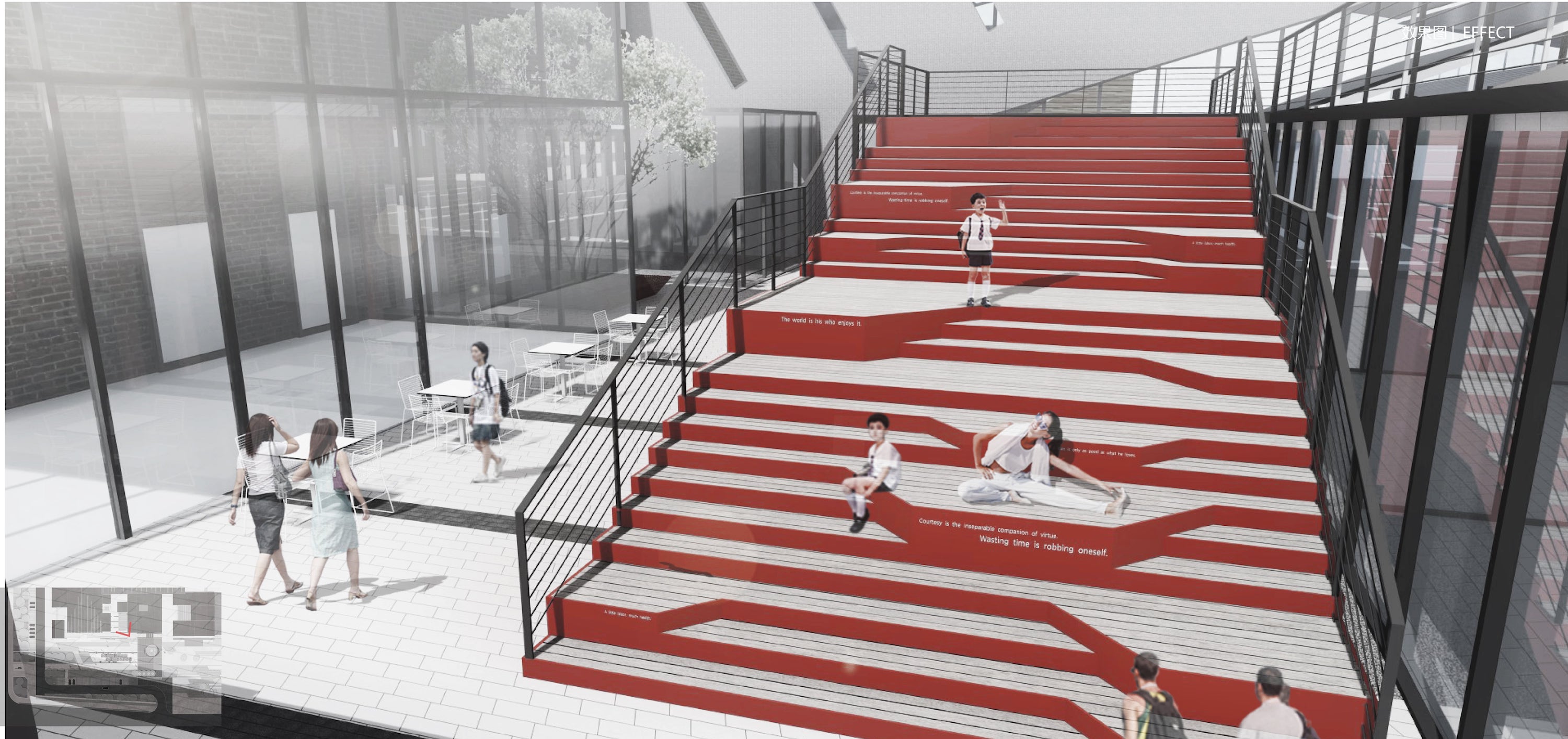
改造的大台阶,结合厂房屋顶平台,形成一个朋友间交友聚会休闲的互动场所。
The transformed large steps, combined with the roof platform of the workshop, form an interactive place for friends to make friends.
坐在台阶上,可以观看共享影院投映。
While sitting on the stairs, people can watch movies played by the shared film projection together.
项目名称:长春万科蓝山社区街头公园
业主单位:长春万科
景观设计:Partner Space 派澜设计
设计团队:张方法、林坚美、李飞、王堂有、左轩丞、陆永通、常骥亚、彭丽锦、黄粤坚
项目地址:长春市二道区东盛大街长春1948-S3
设计面积:3000㎡
设计时间:2018.12
完成时间:2019.05
摄影师:林绿,张方法
Project name: Vanke Lanshan Community Pocket Park, Changchun
Owner: Changchun Vanke
Project address: Changchun 1948-S3, Dongsheng Street, Erdao District, Changchun City, Jilin Province
Design area: 3000 ㎡
Design time: 2018.12
Completion: 2019.05
Landscape Design: PDS Design
Design team: Fangfa Zhang, Jianmei Lin, Fei Li, Tangyou Wang, Xuancheng Zuo, Yongtong Lu, Jiya Chang, Lijin Peng, Yuejian Huang
Photographer: Lv Lin, Fangfa Zhang
更多 Read more about: PDS 派澜设计


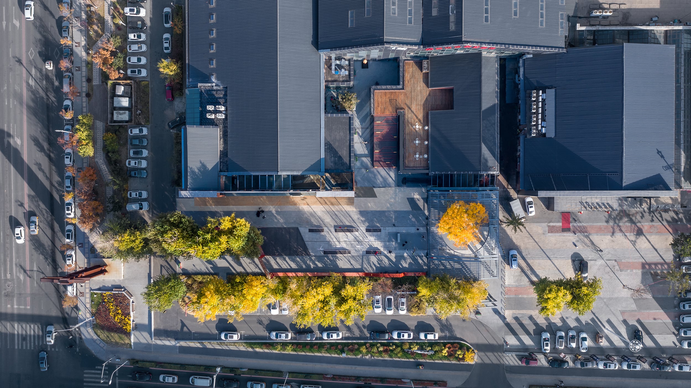
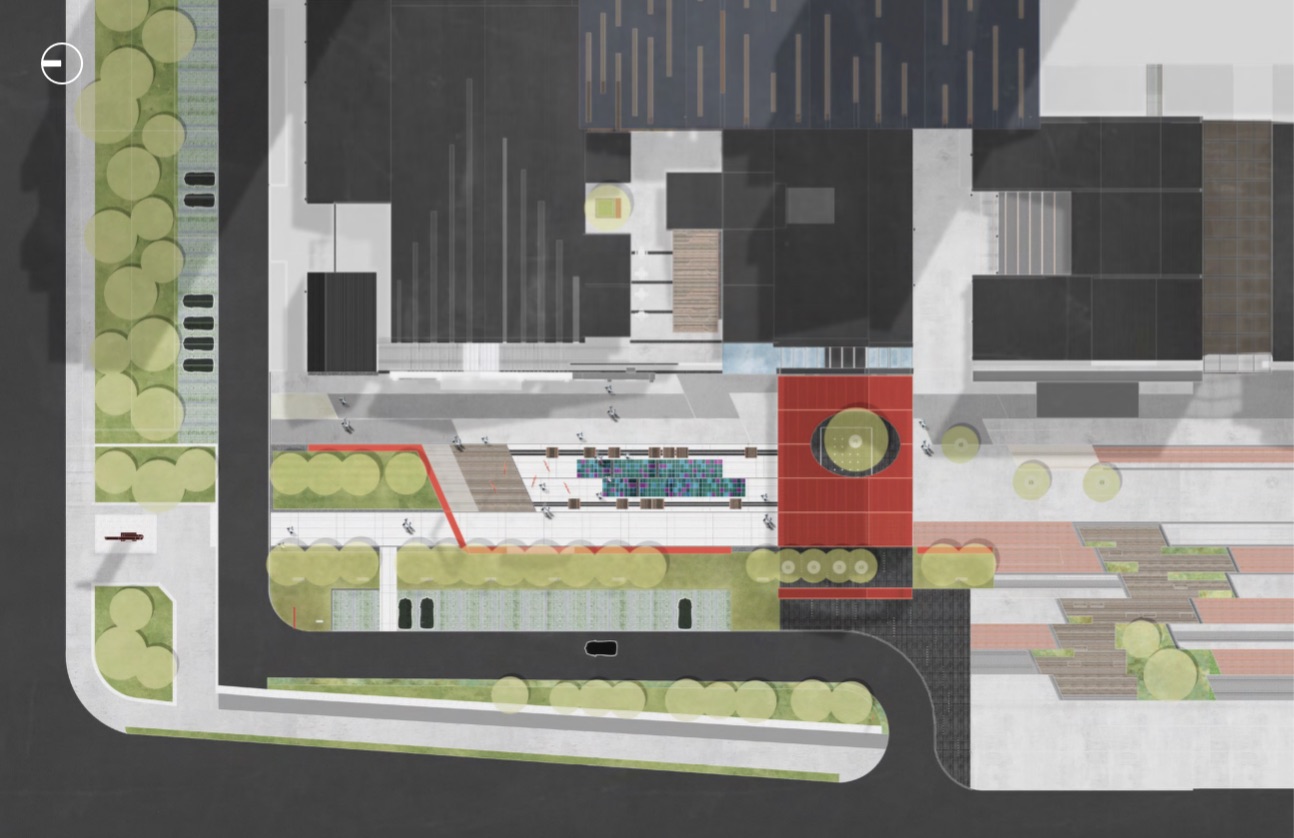


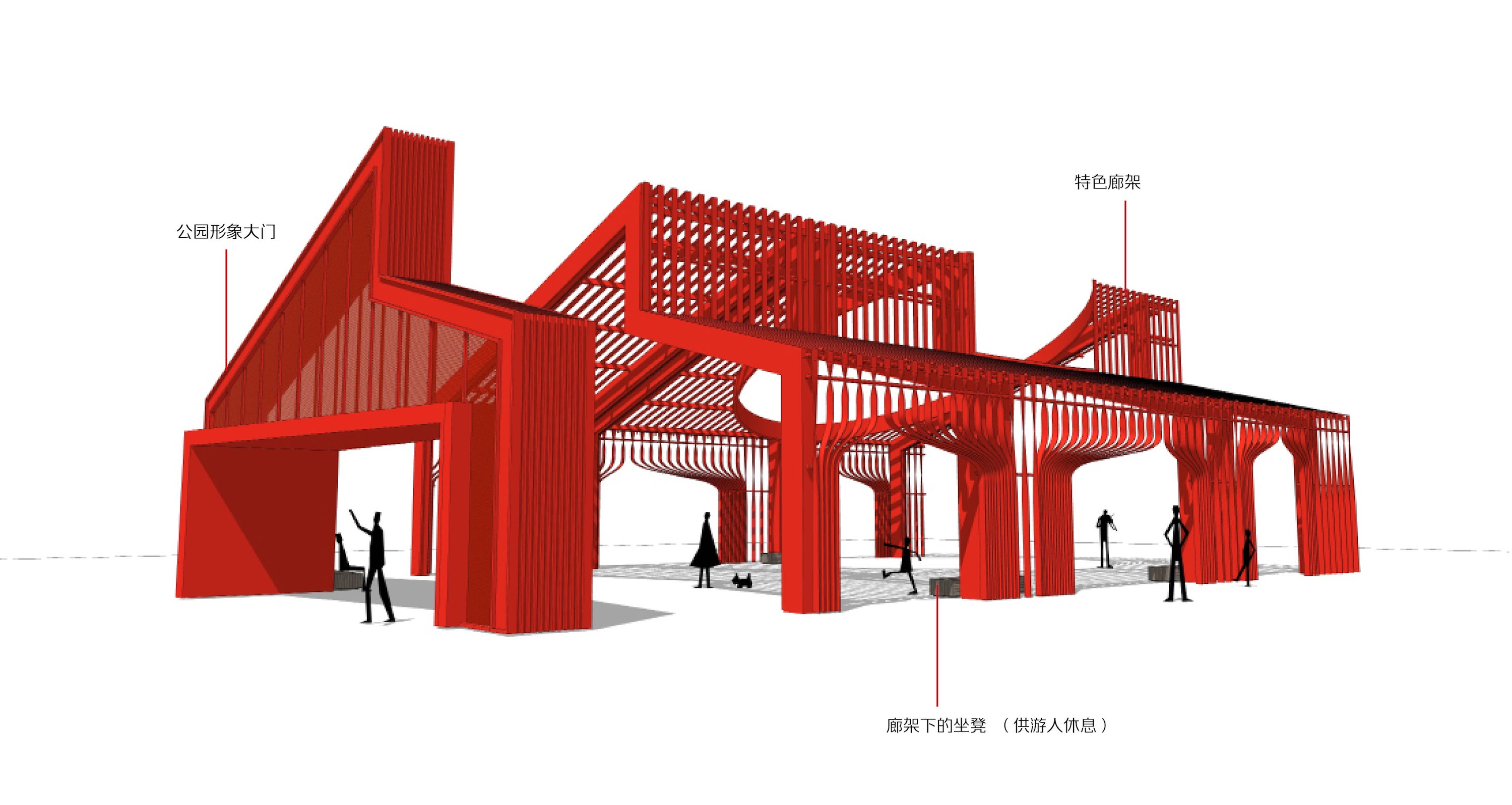
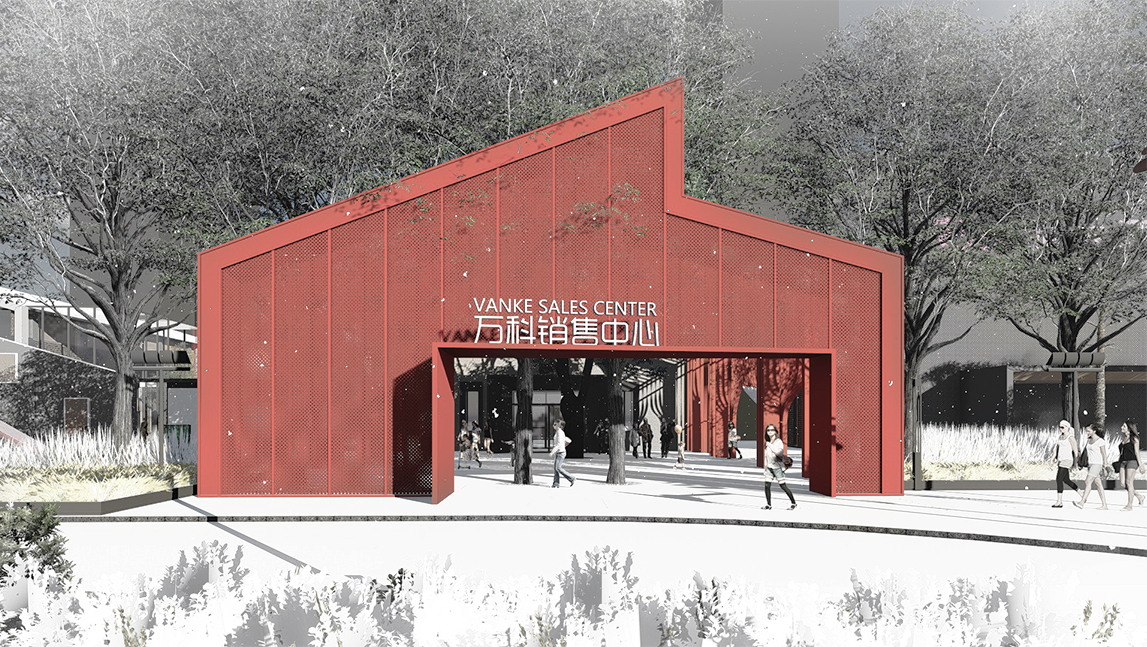

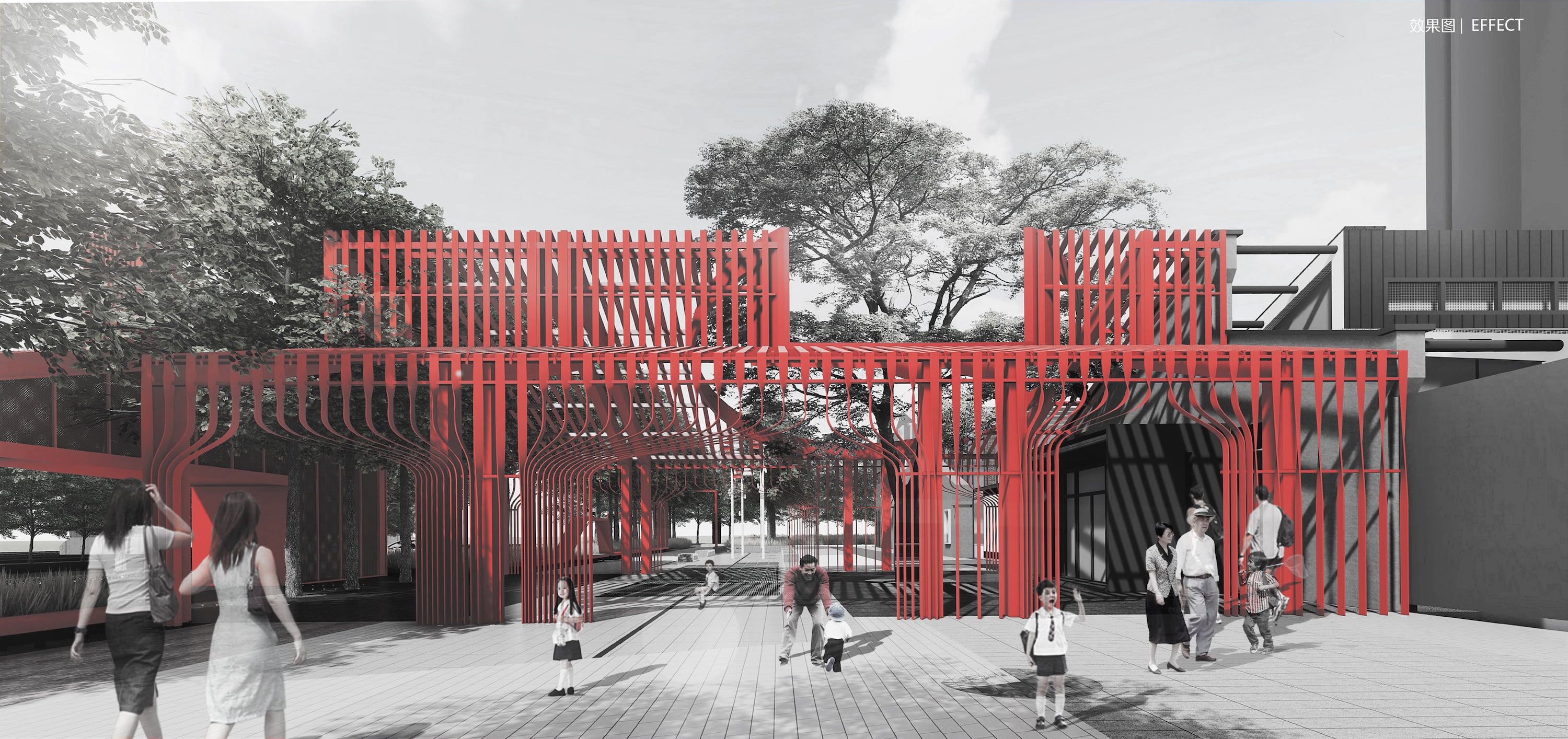
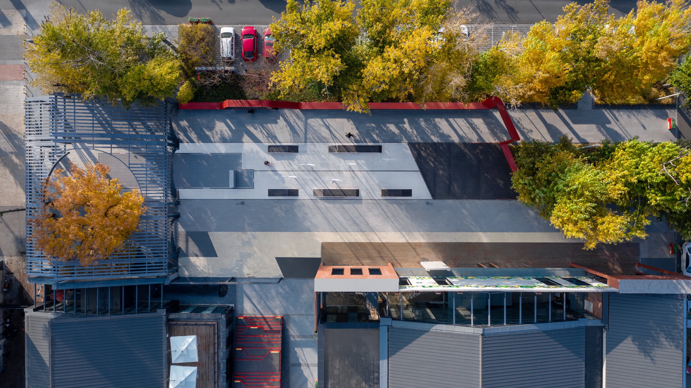

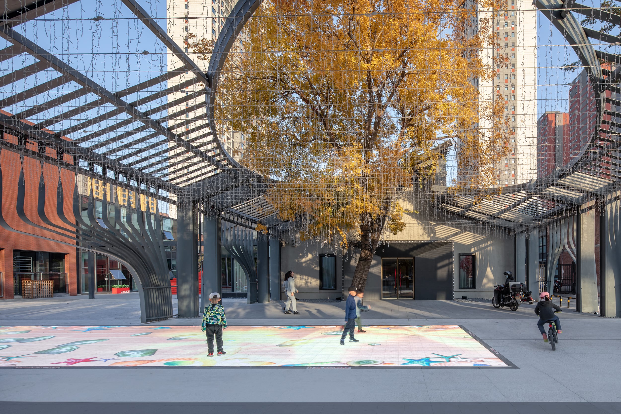
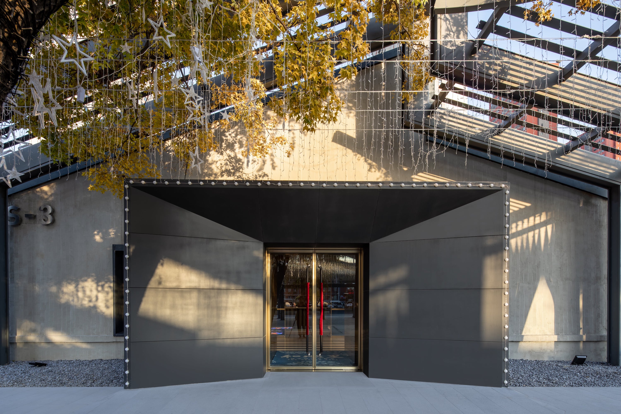

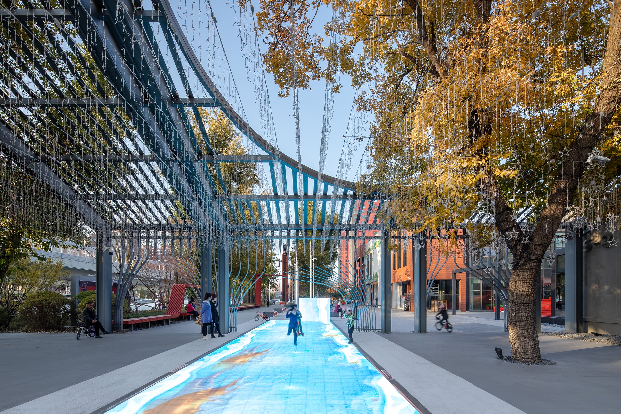


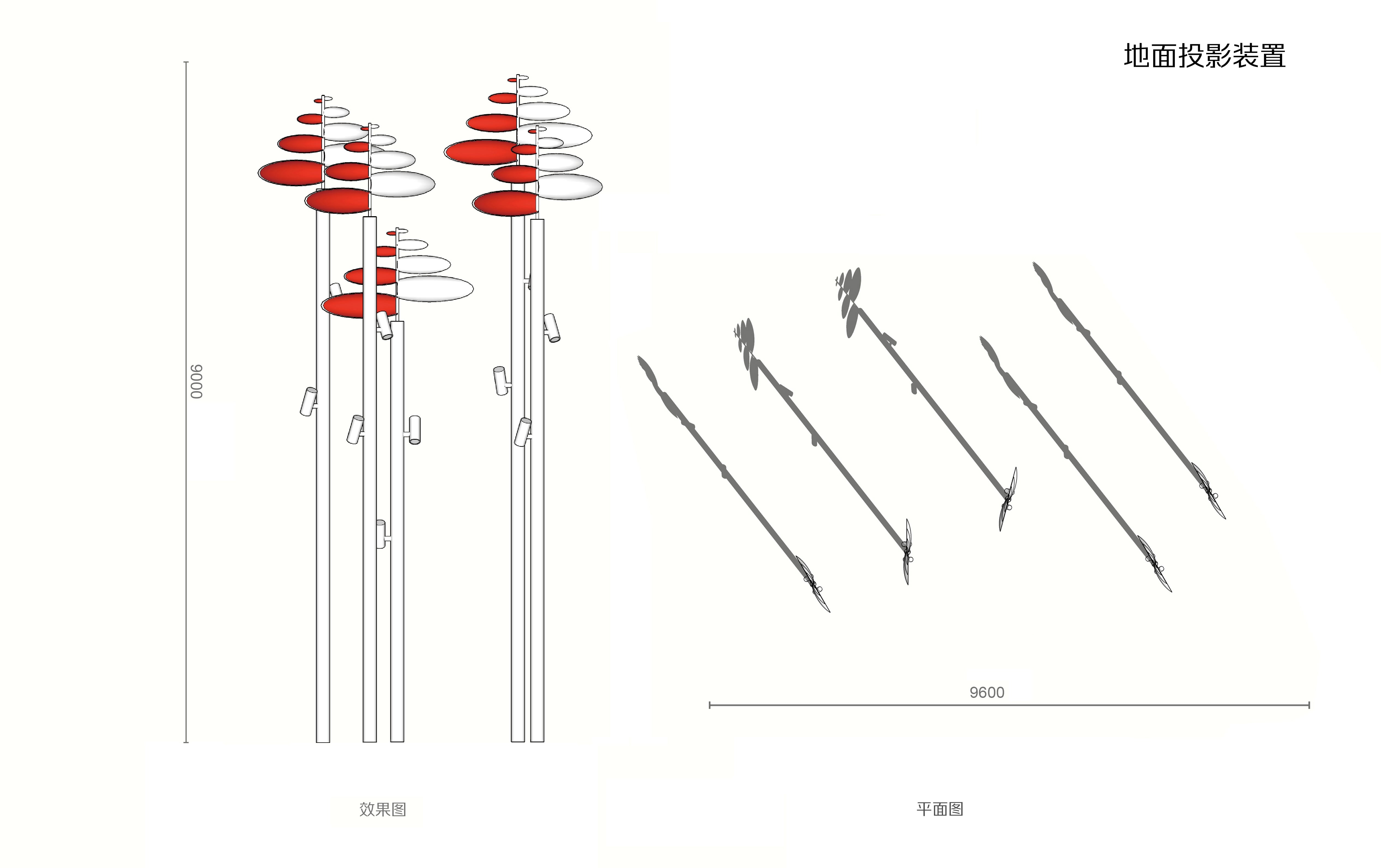
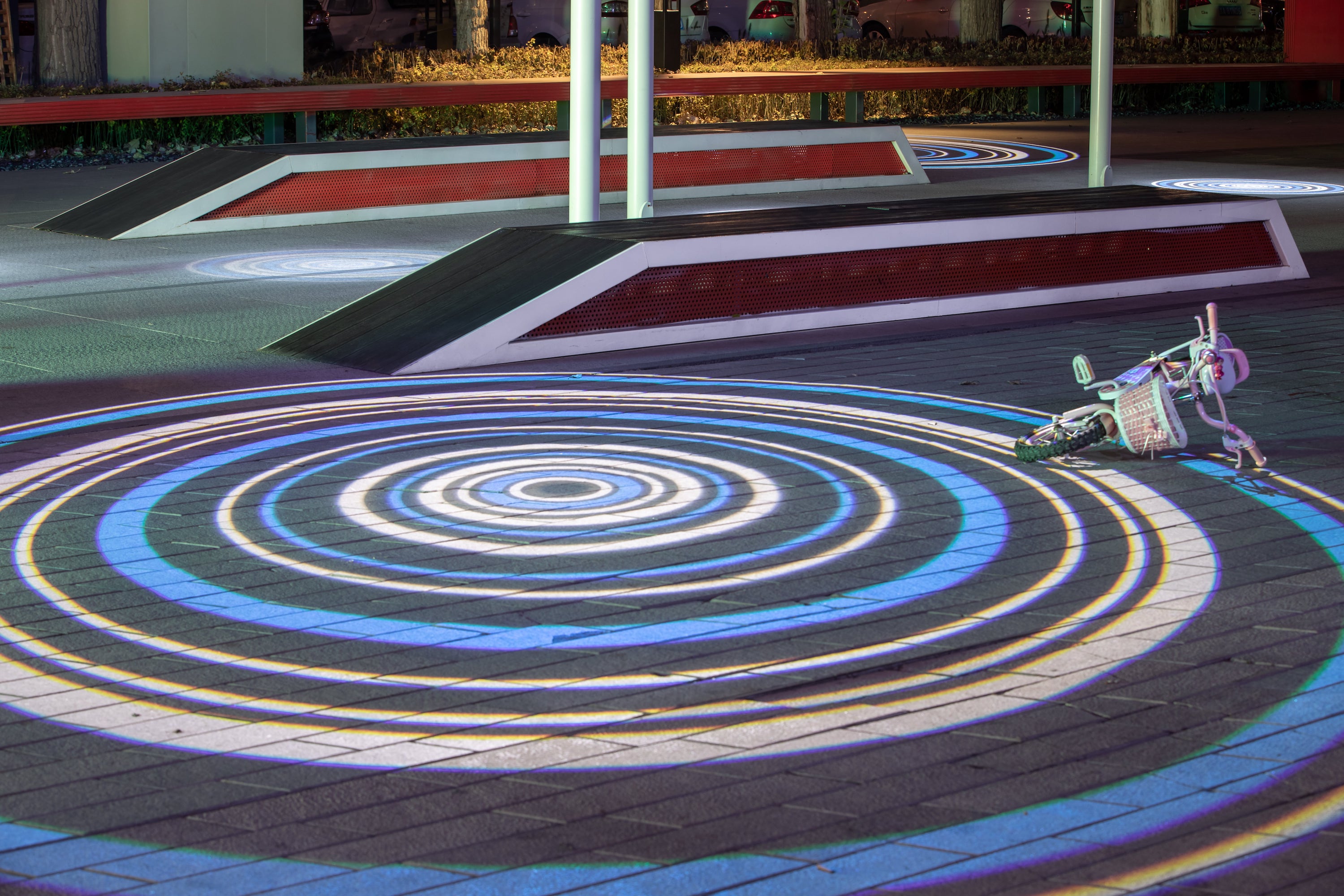



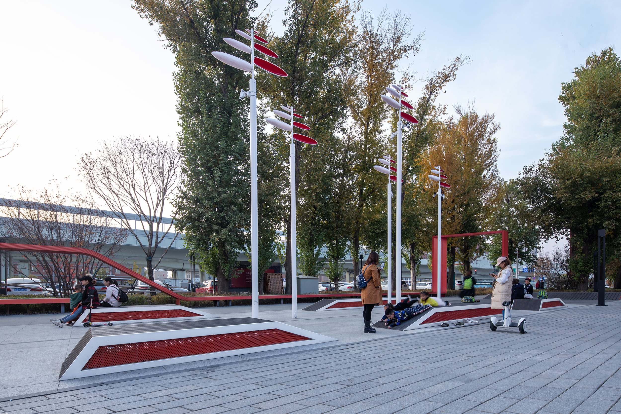

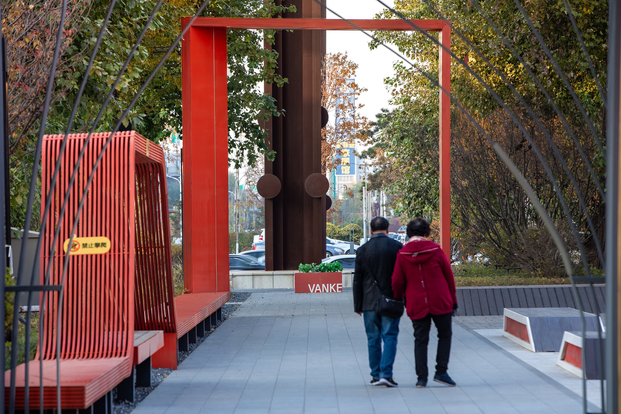

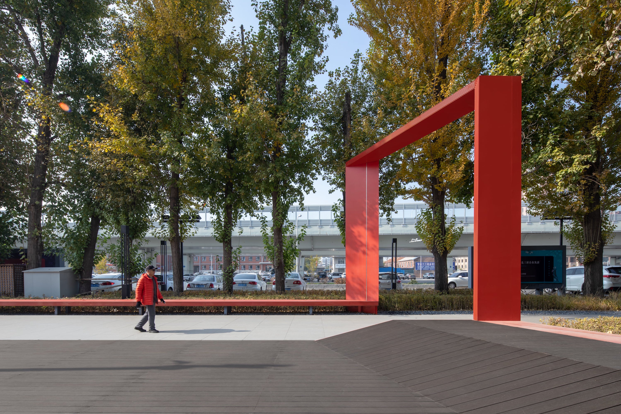
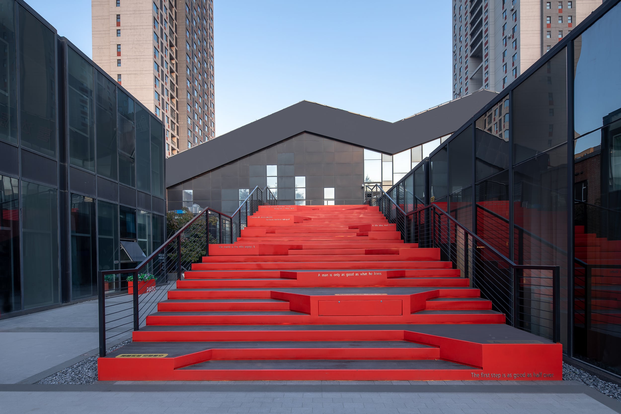
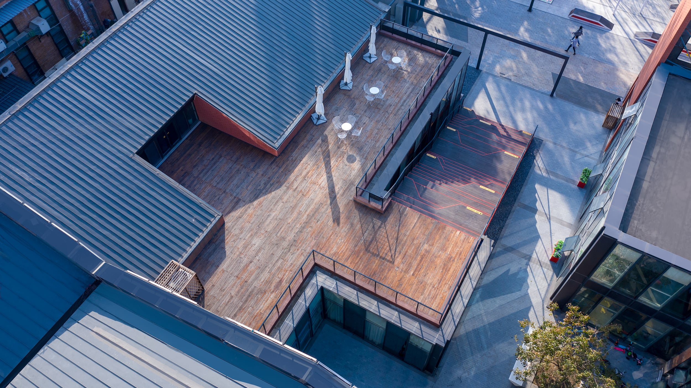
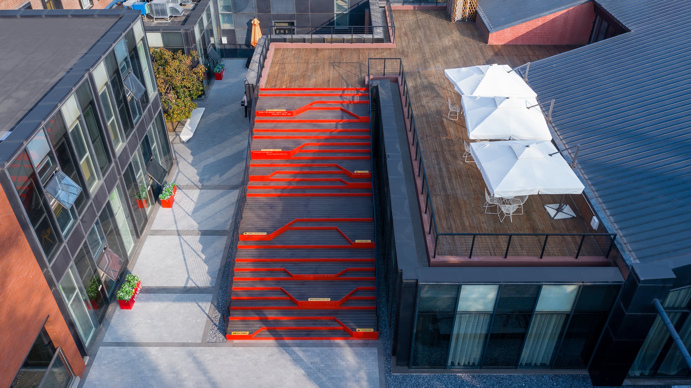
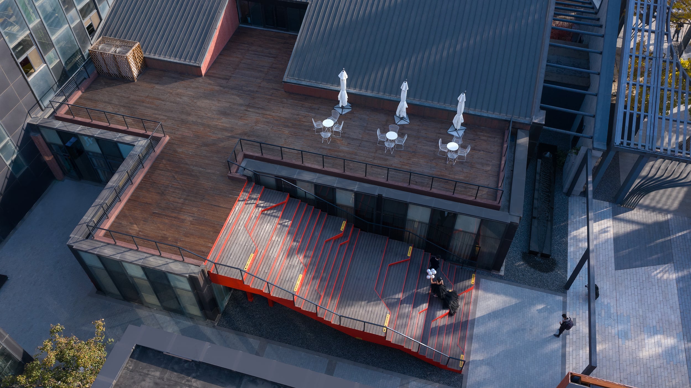
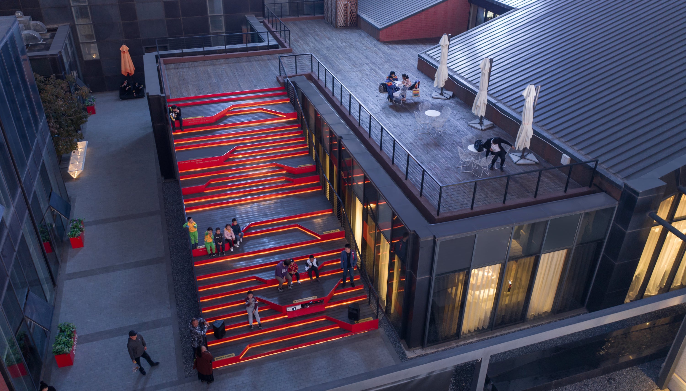
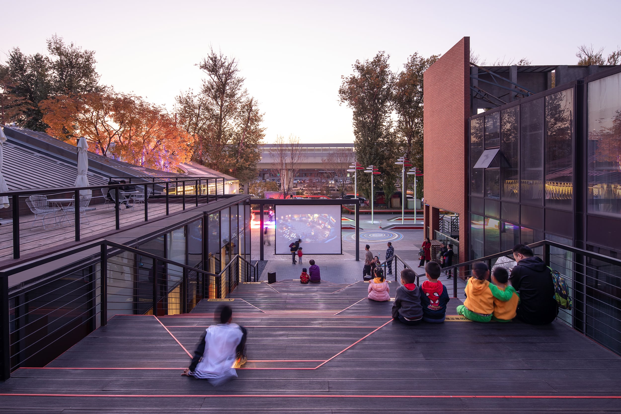


0 Comments