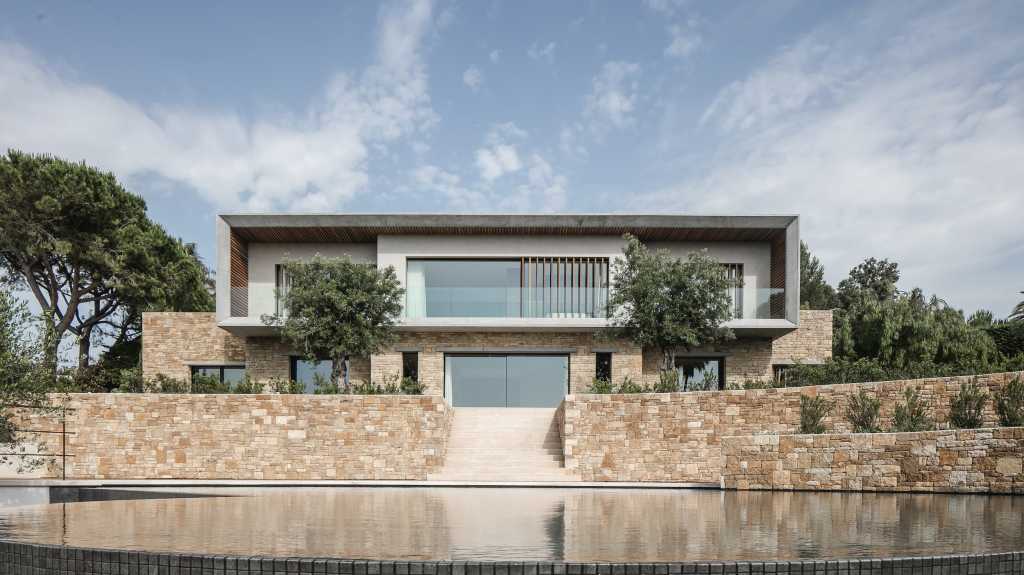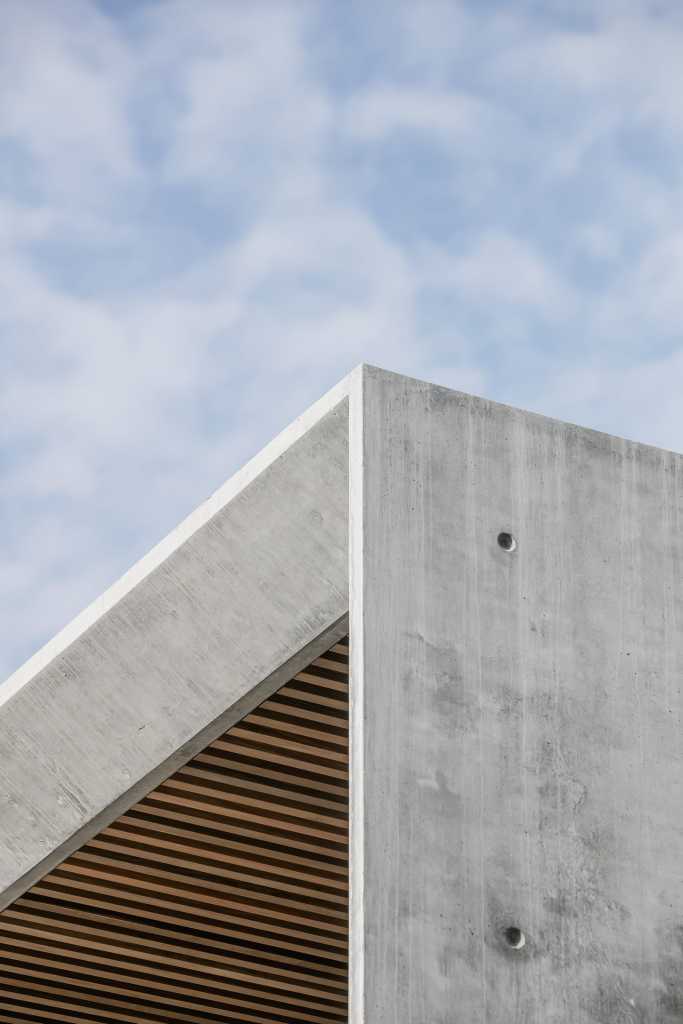本文由 Caprini & Pellerin Architectes 授权mooool发表,欢迎转发,禁止以mooool编辑版本转载。
Thanks Caprini & Pellerin Architectes for authorizing the publication of the project on mooool, Text description provided by Caprini & Pellerin Architectes.
Caprini & Pellerin Architectes:在安提比斯(cape de antibes)的海图上,一座新的别墅— -普罗旺斯的一座陈旧的海滨别墅— -现在由建筑师公司caprini & pellerin重新设计,展现了一种现代风格,加上现代的建筑规范和地中海景观。这是一个很好的现代化项目。
Caprini & Pellerin Architectes:At the Cape of Antibes, the sea in sight, a neo-provencale to the old-fashioned railings villa, completely redesigned by the architects Caprini Pellerin & Agency, shows now a contemporary style warmed to architectural and landscaped codes of the Mediterranean. A beautiful lesson in modernity.
斐济别墅从基础上重新整修,现在在海湾对面部署了一个基座,由原来的占有者用石头搭建,其外部的一个地方有一个粗糙的混凝土箱,其外部是一个斜面的形状,非常美丽。
The Fiji villa, renovated from its base, deploys today facing the Bay a base adorned with sunny to old terraces stones, topped with a concrete box gross tinted in the mass form, beveled, hemmed of an outdoor passageway, which gives overall beauty.
屋顶从瓦片屋顶中脱离,阳台现在已经植被化,为南部提供了一个游乐场地,在那里可以看到混凝土的所有灰色阴影。这是对其由衷的赞美。
Exit the roof tiles, the roof terrace is now vegetated and offers in the light of the South a playing field on which expressed the grayed out nuances of the concrete. A praise to the material.
概念/项目管理: Jerry Pellerin / Kevin Caprini
项目: 现代别墅的创新和构想
地点: 法国阿尔卑斯山的昂蒂布角
面积: 405平方米;土地: 2002平方米
施工长度/完工时间 : 24个月- 2018年6月
家具设计:C&P Gallery,2 rue lafayette, Cannes France
照片来源: Cafeine Thomas De Bruyne,France Belgique,Photos libres de droits
Design / project management: Jerry Pellerin / Kevin Caprini
Program: Renovation and design of a contemporary villa
Location: Cape of Antibes – Alpes Maritimes – France
Area:area: 405 m2; area: 2002 m2
Construction Length / Completion:24 months – June 2018
Furniture: C & P Gallery, 2 Street lafayette, Cannes France
Photo Credits: Caffeine Thomas of Anna, France Belgium, free Photos of rights
更多 Read more about: Caprini & Pellerin Architectes
































0 Comments